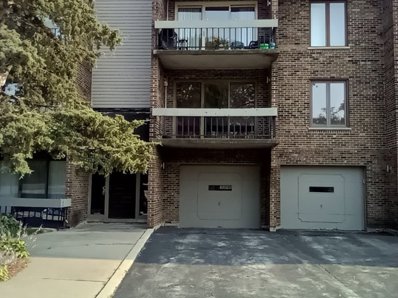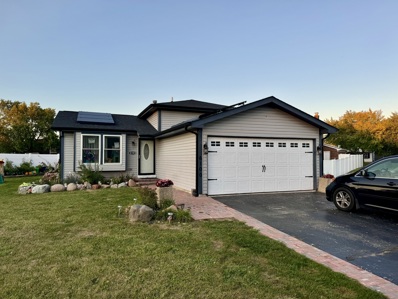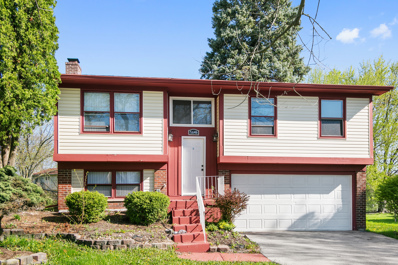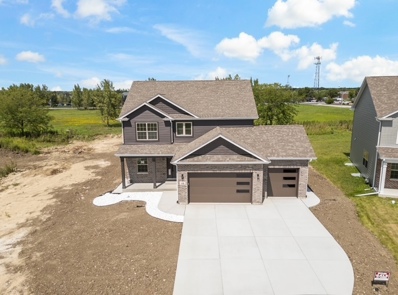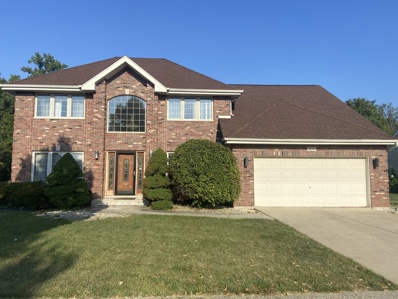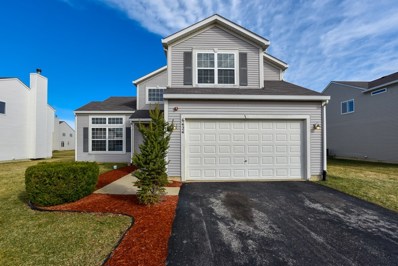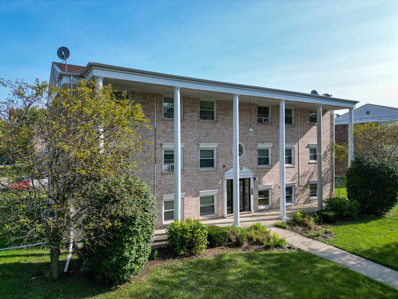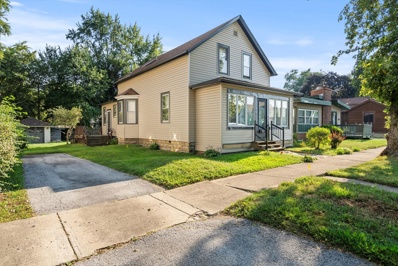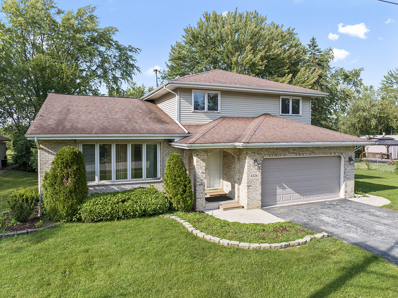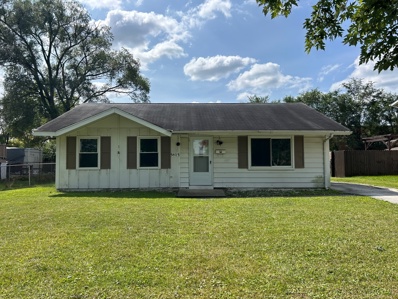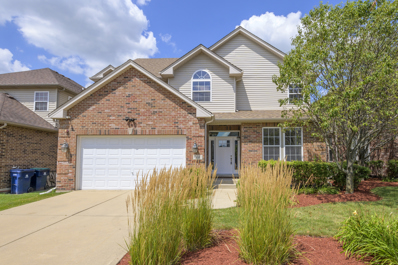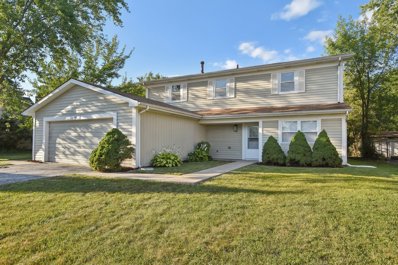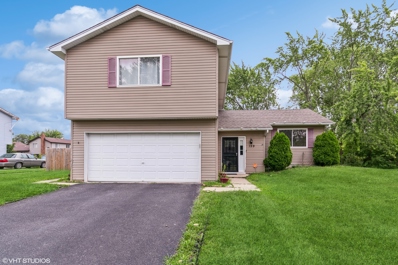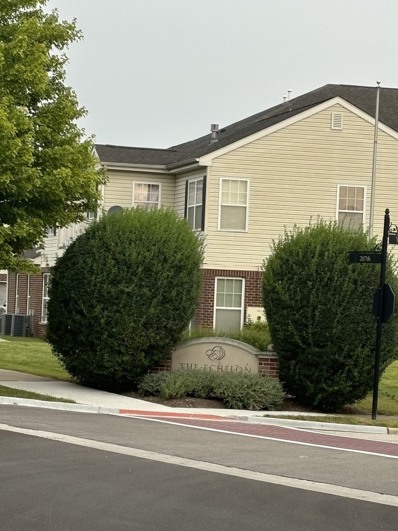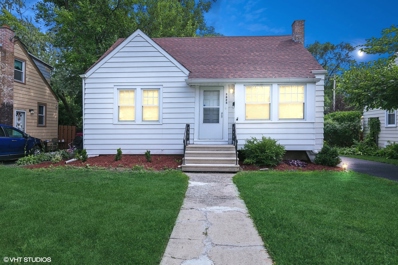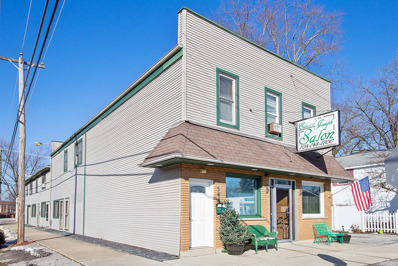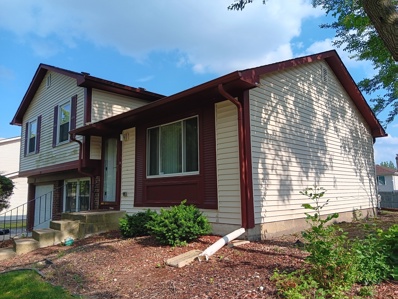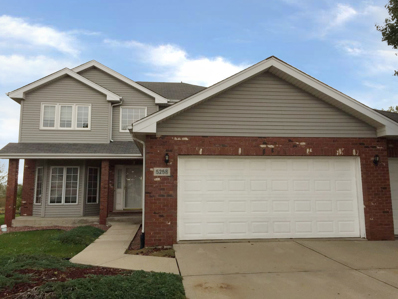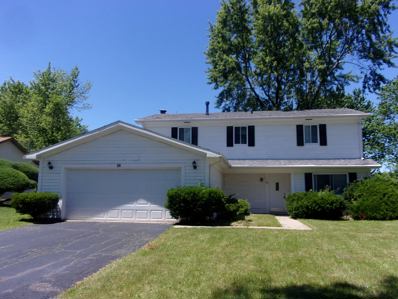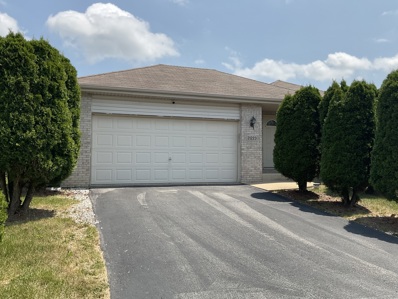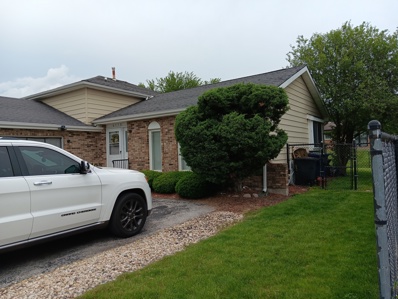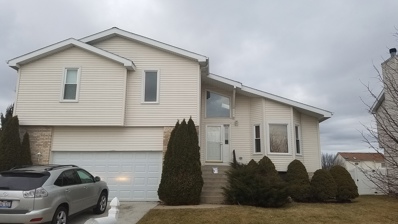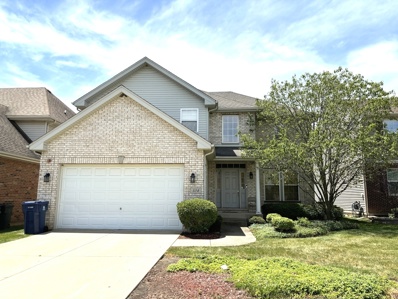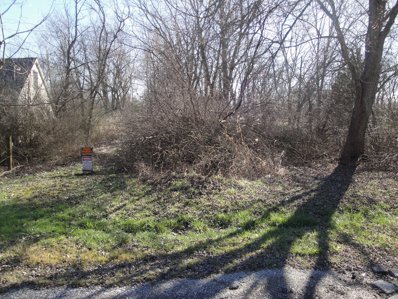Matteson IL Homes for Rent
- Type:
- Single Family
- Sq.Ft.:
- 1,200
- Status:
- Active
- Beds:
- 2
- Year built:
- 1973
- Baths:
- 2.00
- MLS#:
- 12158313
ADDITIONAL INFORMATION
Make this condo your Castle! Welcome to this well layed out condo, t's a lovely 2-bedroom, 2-bathroom condo with a balcony, a single-car garage, one assigned parking space, in unit Laundry and a storage space. Lovely condo is waiting for your final touches.
- Type:
- Single Family
- Sq.Ft.:
- 1,183
- Status:
- Active
- Beds:
- 3
- Lot size:
- 0.25 Acres
- Year built:
- 1986
- Baths:
- 2.00
- MLS#:
- 12153284
ADDITIONAL INFORMATION
Ready to call this your new home? Move-In-Ready Split level boasts a finished open living room connected with the dining room/kitchen area. House is right across the street from Marya Yates Elementary. A cozy family room is located in the lower level part of the house, with carpet installed in 2023. A Stainless steel microwave and electric stove are from 2023. The Washer and dryer are from 2023 as well. The backyard deck was recently painted in September 2024 and the front brick walkway was installed in early 2024. Front windows and downstairs rear windows were recently installed this year. Upstairs bathroom was remodeled in 2023. Flooring and carpet in bedrooms, hallway and family room were installed in 2023. Flooring in the living room and kitchen/ dining room area were installed in August 2024. The roof was also done in 2023. Solar panels are currently installed and will be transferred over with new owners. Come check it out today! Survey will not be provided by seller. Sold As-IS
- Type:
- Single Family
- Sq.Ft.:
- 1,500
- Status:
- Active
- Beds:
- 3
- Lot size:
- 0.19 Acres
- Year built:
- 1973
- Baths:
- 2.00
- MLS#:
- 12151317
ADDITIONAL INFORMATION
This beautifully updated three-bedroom home sits on a spacious lot and features a raised deck, perfect for enjoying the outdoors. Please be aware that the current taxes do not reflect a homeowner's exemption, which can save you approximately $1,800 once applied. We recommend consulting with your agent, lender, or attorney for the exact amount. Step inside to discover a gorgeous kitchen equipped with white shaker-style cabinets, stone countertops, and modern stainless steel appliances. Recent upgrades include a new 2-ton gas furnace, ensuring comfort throughout the seasons, as well as all-new outlets, switches, and lighting fixtures. The home has been enhanced with new exterior trim, fascia, and doors featuring smart key technology. Enjoy the fresh look of new deck railings and paint, along with a brand-new mailbox. The garage has been improved with drywall, offering a more polished and functional space. Explore the new carpet throughout the upstairs and on the stairs, leading to a laundry room with added washer/dryer hookups for convenience. The kitchen boasts new vinyl flooring, cabinets, lights, a quartz countertop, faucets, and a large stainless steel refrigerator, as well as a microwave, gas range, and dishwasher. The downstairs family room has been completely transformed with the addition of a bathroom, which was previously unfinished. The full bathroom has been remodeled, converting the half bath into a full bathroom with a walk-in shower for added luxury. Additional updates include new windows, a new hot water heater, and new siding where needed, all completed with full village permits for the renovation. Don't miss your chance to see this remarkable home-explore the 3-D tour and schedule your private showing today!
- Type:
- Single Family
- Sq.Ft.:
- 2,685
- Status:
- Active
- Beds:
- 5
- Lot size:
- 6.38 Acres
- Year built:
- 2024
- Baths:
- 3.00
- MLS#:
- 12152511
ADDITIONAL INFORMATION
Welcome to your dream home! This stunning new construction is a masterpiece of modern living, offering everything you could ever want in a home. Step inside and be greeted by soaring 9 ft ceilings that create an open and airy atmosphere. The state-of-the-art kitchen is a chef's delight, featuring sleek, modern finishes and top-of-the-line appliances. Elegant bathrooms provide a spa-like retreat, perfect for unwinding after a long day. Stay comfortable year-round with the high-efficiency HVAC system and enjoy endless hot water thanks to the oversized water heater. The convenience of a 2nd-floor laundry room makes chores a breeze, while the cozy family room with a fireplace is ideal for relaxing evenings with loved ones. Choose between 4 or 5 spacious bedrooms to suit your family's needs. This home is perfectly situated within walking distance of the Matteson Recreation Center and Colin Powell Middle School, making it ideal for families. Plus, you'll be just minutes away from shopping, restaurants, I-57, and the serene forest preserve. Don't miss this incredible opportunity to be the first to own and personalize this amazing new home with optional upgrades and features. Homes like this don't stay on the market for long, so act fast and make this dream home yours today! Come see for yourself why this is the perfect place to call home. Agents MUST accompany all showings, inspections, appraisals, and visits to this property or development site. Agents must also pre-register all clients with the listing agent prior to any initial contact or physical showings in order to establish procuring cause. No exceptions.
$369,900
637 Primrose Lane Matteson, IL 60443
- Type:
- Single Family
- Sq.Ft.:
- 2,498
- Status:
- Active
- Beds:
- 3
- Lot size:
- 0.24 Acres
- Year built:
- 1996
- Baths:
- 3.00
- MLS#:
- 12150209
- Subdivision:
- Butterfield Place
ADDITIONAL INFORMATION
Beautiful, custom 2-story home sitting on a large lot. Gorgeous kitchen with an island, new floors, new paint, lots of cabinet space, counter top space and ample room for a dinner table. Easily relax in any of the 2nd level bedrooms or in the over-sized primary bedroom. The exquisite primary bedroom offers a huge bathroom with jacuzzi tub, separate shower, dual sinks, and walk-in closets. This home offers a family room with a wood burning fireplace and cathedral ceilings. A beautiful skylight overlooks the large eat-in kitchen. Office space on main level. Enjoy the peaceful, park-like view from the wood deck or concrete patio in the backyard. Conveniently located near food, shopping, schools, and the highway.
- Type:
- Single Family
- Sq.Ft.:
- 3,000
- Status:
- Active
- Beds:
- 4
- Year built:
- 2005
- Baths:
- 3.00
- MLS#:
- 12150048
ADDITIONAL INFORMATION
STUNNING 2-STORY HOME. APPROX. 3000SF!! 4-BDRMS, 2 1/2 BATHS, 2-CAR GARAGE. UPDATED KITCHEN W/ STAINLESS STEEL BACKSPLASH, 42" CABINETS, SPACIOUS OPEN FLOOR PLAN. LARGE CLOSETS FOR STORAGE.
$1,200,000
4020 Charleston Road Matteson, IL 60443
- Type:
- General Commercial
- Sq.Ft.:
- n/a
- Status:
- Active
- Beds:
- n/a
- Year built:
- 1978
- Baths:
- MLS#:
- 12149440
ADDITIONAL INFORMATION
Solid, Quiet, All-Brick 6 Flats in Lincoln Terrace * Room To Increase Rents To Market Rates * Excellent Location Near Restaurants & Shopping * 3 Blocks to Train, Close to I-57 & Rt 30 * Coin Laundry On Site Provides Additional Income * Recent Unit Upgrades Including New Floors, New Cabinets, New Appliances This property is being sold as a package with 4052 216th St, Matteson, IL 60443 for $1,200,000. Proof of funds or lender approval is required before touring. Don't miss this prime investment opportunity!
$219,900
3615 216th Place Matteson, IL 60443
- Type:
- Single Family
- Sq.Ft.:
- n/a
- Status:
- Active
- Beds:
- 4
- Year built:
- 1897
- Baths:
- 2.00
- MLS#:
- 12148835
ADDITIONAL INFORMATION
This beautifully preserved home radiates charm and character! With high ceilings, gleaming hardwood floors, and extra-tall windows, the classic turn-of-the-century appeal is undeniable. The inviting dining room boasts a cozy wood-burning stove, while the spacious country kitchen has been updated with newer appliances and features a delightful breakfast nook with a built-in bench. Relax on the enclosed front porch, complete with newer windows. Additional highlights include a full basement and a detached garage. Located in the heart of Old Matteson, just minutes from the Metra, this freshly updated and newly painted home is ready for you to make it your own!
- Type:
- Single Family
- Sq.Ft.:
- 2,422
- Status:
- Active
- Beds:
- 4
- Lot size:
- 0.25 Acres
- Year built:
- 1993
- Baths:
- 3.00
- MLS#:
- 12146440
ADDITIONAL INFORMATION
Welcome home to 4326 Kildare Ct! Nestled inside a private tree-lined cul-de-sac, this spacious 4-bedroom / 2.5-bathroom single-family home offers the perfect blend of space, functionality, and location that you've been hoping for. With easy access to local amenities, schools and parks, dining and shopping options, and easy interstate access, as well as being just steps from Pete's Fresh Market grocery store, this home offers both daily serenity and convenience. The sun-drenched interior boasts large living spaces, spacious bedrooms, and a beautifully landscaped yard with an elevated deck just outside the kitchen. High vaulted ceilings and exposed beams throughout the kitchen, dining, and living areas create a dramatic and airy atmosphere with a touch of rustic charm that enhances the open-concept design. The adjacent dining area flows seamlessly into the modern kitchen, which features generous cabinetry and a pantry closet, sleek quartz countertops and contemporary appliances-ideal for preparing meals and hosting gatherings. The large, finished basement is a standout feature, offering a versatile space that can be customized to suit your needs-whether as an entertainment hub, a cozy family room, or a home gym. Convenience is further enhanced with a well-placed half bathroom and laundry room on the main floor and a second full bathroom upstairs. The attached two-car garage provides additional storage and easy access. Don't miss out on the chance to make 4326 Kildare Ct your new home. Schedule a viewing today and discover all the exceptional features this property has to offer!
- Type:
- Single Family
- Sq.Ft.:
- 1,014
- Status:
- Active
- Beds:
- 3
- Year built:
- 1964
- Baths:
- 1.00
- MLS#:
- 12144921
ADDITIONAL INFORMATION
Look no further! This 3-bedroom 1 bath Ranch is just waiting for its new owner. With an open floor plan, the large eat-in kitchen leads to a generous living room. In back, the massive open yard - which is fully fenced in - is just waiting for your ideas. Conveniently located near shopping, restaurants and the expressway, this will be the perfect home for a first-time buyer, or an investor looking to add to their rental portfolio.
- Type:
- Single Family
- Sq.Ft.:
- 3,239
- Status:
- Active
- Beds:
- 5
- Year built:
- 2004
- Baths:
- 3.00
- MLS#:
- 12140709
- Subdivision:
- Brookmere
ADDITIONAL INFORMATION
Beautiful Estates of Brookmere 2 Story Home! Contemporary Style Home with 9 Foot Ceilings and Open Floor Plan. This wonderful Home Features Main Level Bedroom & Full Bath. Upper Level HUGE Primary Bedroom with Sitting Room, Luxurious Bath with Double Sink Vanity Separate Shower & soaking tub plus a Walk In Closet. 3 Additional Bedrooms on Upper Level. 2nd Floor Laundry Room. Freshly Updated with Newly Painted Interior, New Carpeting, New Kitchen Stainless Steel Appliances, beautiful Granite Counters and Center Island. Amazing Gourmet Kitchen with Beautiful Oak Cabinetry with wonderful work space for the Gourmet Chef! Formal Dining Room plus a dinette area. Main Level Great Room Area with Fireplace. Full Unfinished Basement. Attached 2 Car Garage. Great Location near walking trails and local park. Easy Access to I-57 Expressway. This is a Fannie Mae HomePath Property. Make your appointment to see this TODAY! This one is very SPECIAL Don't Miss Out!
$279,900
47 Wedgewood Road Matteson, IL 60443
- Type:
- Single Family
- Sq.Ft.:
- 1,996
- Status:
- Active
- Beds:
- 4
- Year built:
- 1978
- Baths:
- 3.00
- MLS#:
- 12136074
ADDITIONAL INFORMATION
You will Light Up when you see this Newly-Renovated & Move-In-Ready, 2-Story Home on Quiet Wedgewood Rd! Platinum Whole Home Warranty Included with the New Appliance Warranties. Motivated Sellers So Bring Your Offers Today! Featuring a Newly Updated Kitchen with All New Stainless Steel Appliances, Custom Cabinets with Tons of Storage options, and Gorgeous, Wrap-Around, Quartz Countertops allowing room for a Breakfast Bar. Enjoy 4 Sizable Bedrooms and 2.5 Baths - Including your Master En-Suite with Walk in Closet and Full Private Bath! This home is perfect for Family and/or Entertainment with Spacious, Open Floor Plan, Formal Living Room and Dining Room as well as a Bright Inviting Den with Two Sliding Doors out to your Fully Fenced-In Back-Yard Retreat! Fresh Paint, Carpet and Tile, New Doors & Vinyl Windows, New Water Heater, New Washer & Dryer, and a 2.5 Car Attached Garage make this an easy decision! Just blocks from Parks & Schools and minutes from the Dining, Shopping and Freeway. This one has it all! Bring your offer today before it gets away!
$255,000
159 Oriole Road Matteson, IL 60443
- Type:
- Single Family
- Sq.Ft.:
- 1,788
- Status:
- Active
- Beds:
- 4
- Year built:
- 1975
- Baths:
- 3.00
- MLS#:
- 12128941
ADDITIONAL INFORMATION
Welcome to this lovely tri-level home located in a quiet, family-friendly neighborhood. Perfectly situated within walking distance to elementary schools and a nearby community center, this residence offers the ideal blend of convenience and tranquility. This modern home features 4 spacious bedrooms and 2.5 bathrooms, including a master suite with an ensuite bathroom and a walk-in closet. The heart of the home is the updated kitchen, boasting cherry wood cabinetry, stainless steel appliances, and granite countertops. Enjoy the warmth and elegance of hardwood floors throughout the main living area, complemented by new laminate flooring on the upper level. The finished basement provides additional living space with durable laminate flooring, perfect for a family room, playroom, or home office. Step outside to your tranquil backyard with a new play set for the kids. Sleep peacefully at night knowing your homes mechanicals are running efficiently featuring a brand new water heater. Schedule your showing today to experience the perfect blend of modern amenities in a welcoming community.
- Type:
- Single Family
- Sq.Ft.:
- 1,860
- Status:
- Active
- Beds:
- 2
- Year built:
- 2008
- Baths:
- 2.00
- MLS#:
- 12124571
ADDITIONAL INFORMATION
Enjoy a low-maintenance lifestyle in the comfort of a beautiful, 2 bedroom condo (townhouse style) with additional 2 bonus room/den/office in Matteson. Built in 2008, the community is located on the corner of Lyons Dr and 207th Street, overlooking a Nature Preserve. The open concept condo (townhouse style) features sleek vinyl flooring, granite countertops, drop lighting, fireplace, modern cabinetry, fresh paint, stainless steel appliances, and in-unit washer and dryer. The spacious master bedrooms, adorned with plush carpet. Each bedroom with walk-in closets that provide ample storage space while the attached 2 car-garage offers convenience. 1/2 of the 2 car- garage has been converted into a live-able space. There are 2 additional bonus rooms. Can be used as an office/den/storage... The possibilities are endless. Echelon is less than a 5 minutes walk from the Matteson Community Center, which features a fitness center, indoor-outdoor basketball court, pool, tennis courts, soccer/football field, track field, and much more. Nearby stores including Pete's, Walmart, Meijer's, Home-depot, Menards. There are two Metra (Electric line) train stops less than seven minutes away. You and your furry friends can enjoy nice walks around the on-site walking path and the beautifully landscaped fully maintained by the association. The association takes care of snow removal. Echelon Condominium is a townhome style community managed by Bay Properties, located in Cook County, and the 60443 ZIP Code. Unique Features * Community Walking Trails * Oversized Master Bedroom * Attached Private Garage Parking * In-Home Washer & Dryer * Fireplace * Attached 2 Car Garages * 2 bonus rooms/office space * Private Entry * Vaulted Ceilings * Open-Concept Living Areas * Private Decks * 24/7 Emergency Maintenance * Luxurious Vinyl Plank Flooring * Carpet in Master Bedroom * Modern Cabinetry * Stainless Steel Appliances
$189,995
3825 217th Street Matteson, IL 60443
- Type:
- Single Family
- Sq.Ft.:
- 1,146
- Status:
- Active
- Beds:
- 3
- Lot size:
- 0.17 Acres
- Year built:
- 1950
- Baths:
- 3.00
- MLS#:
- 12125740
ADDITIONAL INFORMATION
Welcome home to this beautifully recently renovated Cape Cod home! This home boasts 3 bedrooms, 2 full bathrooms, with a detached 2 car garage, and a full basement! The entire home has been freshly painted, NEW light fixtures, with recently refinished hardwood floors. The kitchen has been tastefully updated offering an open space with newer ceramic grain plank tiles, stainless steel appliances, and shaker cabinets. 2 bedrooms on main floor with hardwood floors and an additional carpeted bedroom on the 2nd floor. Basement is partially finished with a NEW full bathroom and offering an open floor plan as blank canvas to bring your own creativity in finishing the space. Enjoy this home with peace of mind with the furnace, AC, and roof from 2018. Convenient location minutes away from Governor's highway and Rt. 30 with Pete's Fresh market, restaurants, access to Matteson station and so much more! Come take a look before it is too late!
- Type:
- Mixed Use
- Sq.Ft.:
- 4,736
- Status:
- Active
- Beds:
- n/a
- Year built:
- 1899
- Baths:
- MLS#:
- 12115167
ADDITIONAL INFORMATION
CORNER BUILDING WITH GREAT CASH FLOW INCLUDES A RETAIL SPACE (CURRENTLY A SALON) & 5 APARTMENTS ~ CONSISTENTLY UPDATED & WELL MAINTAINED by longtime owners, units vary in layout & features ~ APARTMENTS CONSIST OF: * 3 bedroom/1 bath unit * 2 bedroom/1 bath unit * 2 bedroom/1 bath unit w/utility (possibly laundry) room * 1 bedroom/1 bath unit * 1 bedroom/1 bath duplex (two level) unit w/laundry facility (currently leased as an Airbnb) ~ PAVED PARKING on both sides of building accommodates 15 vehicles ~ LAUNDRY FACILITY in basement of duplex unit could be set up for all tenant use ~ HVAC: some units have GFA furnaces while others have hot water heat, salon has central air, all apartments have window A/C units ~ ALL TENANTS PAY ELECTRIC, some also pay gas ~ ALL APARTMENTS ARE CURRENTLY LEASED ~ BOTH ROOFS & SIDING ARE NEWER and WINDOWS have been replaced throughout ~ FABULOUS LOCATION IN QUAINT OLD MATTESON is blocks from METRA TRAIN station, near to X-WAY, DINING, SHOPPING ~ OWNERS' RETIREMENT IS YOUR GAIN!!!
- Type:
- Single Family
- Sq.Ft.:
- 1,000
- Status:
- Active
- Beds:
- 3
- Lot size:
- 0.19 Acres
- Year built:
- 1975
- Baths:
- 2.00
- MLS#:
- 12120445
ADDITIONAL INFORMATION
Great property in Matteson waiting for a family to make home. 3 Bedrooms 1.5 baths full basement Priced right to sell quickly.
- Type:
- Single Family
- Sq.Ft.:
- 2,414
- Status:
- Active
- Beds:
- 4
- Year built:
- 1999
- Baths:
- 3.00
- MLS#:
- 12119742
ADDITIONAL INFORMATION
Come discover this secluded, well maintained executive home in the Oxford Estates subdivision. Eat in kitchen with Island, large master bedroom custom closet & bath with seperate shower & whirlpool. Three car garage and full basement.
$260,000
24 Willow Road Matteson, IL 60443
- Type:
- Single Family
- Sq.Ft.:
- 2,028
- Status:
- Active
- Beds:
- 4
- Lot size:
- 0.2 Acres
- Year built:
- 1980
- Baths:
- 3.00
- MLS#:
- 12115910
ADDITIONAL INFORMATION
Great location**Don't miss this spacious 4 bedrooms 2.5 bath with attached 2 car garage. Many surrounding parks. Easy access to the Highway.
- Type:
- Single Family
- Sq.Ft.:
- 1,641
- Status:
- Active
- Beds:
- 3
- Year built:
- 2004
- Baths:
- 2.00
- MLS#:
- 12110416
- Subdivision:
- Ridgeland Manor
ADDITIONAL INFORMATION
Look no further, this charming home has it all, prepare to be impressed with this split-level 3 Bedroom, 2 Bath, 2 car attached garage, original owner, corner lot, as you enter the front foyer, enjoy a formal sitting room and dining room. Eat-in kitchen with many cabinets, and sliding glass doors leading to yard. Huge master suite-with walk-in closet, includes on-suite with extra large whirlpool tub, his and hers sinks, and separate shower. New A/C and furnace. Large unfinished basement great for storage with extra high ceilings. Enjoy nature in this spacious backyard with many trees that is easily accessible from the sliding door in the kitchen. Great yard for those summer bbq's. MOTIVATED SELLER!!! Property sold ASIS
- Type:
- Single Family
- Sq.Ft.:
- 1,304
- Status:
- Active
- Beds:
- 3
- Lot size:
- 0.19 Acres
- Baths:
- 2.00
- MLS#:
- 12107660
ADDITIONAL INFORMATION
This fully remodeled 3BD 2BA stunner boasts a luxury kitchen w/magnificent granite countertops, cabinets w/ full extension & soft close drawers, & sleek stainless steel appliances. Enjoy the lustrous new dark wood flooring & large Victorian trim. Both bathrooms were remodeled w/ intricate tile work & vanities. Luxury meets practicality w/ a brand new furnace & central AC! Ideal for entertaining friends & family!
$264,900
5522 Raven Drive Matteson, IL 60443
- Type:
- Single Family
- Sq.Ft.:
- 1,962
- Status:
- Active
- Beds:
- 3
- Year built:
- 1999
- Baths:
- 2.00
- MLS#:
- 12107218
ADDITIONAL INFORMATION
Beautiful and spacious split-level home in Matteson! 3 big bedrooms, large family room, back yard with deck and gorgeous kitchen with appliances included! Big sub-basement for extra storage.
$299,000
104 Lawrence Lane Matteson, IL 60443
- Type:
- Single Family
- Sq.Ft.:
- 2,526
- Status:
- Active
- Beds:
- 3
- Year built:
- 2004
- Baths:
- 3.00
- MLS#:
- 12099731
ADDITIONAL INFORMATION
This home is located in the Luxurious Premier Brookemere subdivision minutes from I-57! This home has both main floor formal and oversized informal living spaces including a living room, dining room and a large family room that is opened concept with the kitchen and breakfast nook. The kitchen features stainless steel appliances including an oven range, refrigerator, microwave and dishwasher. The sliding glass door off the kitchen gives access to the patio which is suitable for outdoor family gatherings, and provides access to the divisions private park space behind the homes. Also, included on the main floor is a laundry and mudroom with direct access from the attached garage. The second floor includes an extra-large loft area that provides an additional lounge area in leu of a fourth bedroom which could be easily converted. Double doors make way to the large master suite that includes three closets one of which is a walk-in-closet, a spacious master bath and an additional sitting room! There are two more bedrooms and on bath on the second floor. One of these bedrooms features private access to the bathroom making it suite-like. Finally, put your own personal touch on the home by finishing the large full basement that is a blank canvas to develop as you desire!
- Type:
- Single Family
- Sq.Ft.:
- 1,125
- Status:
- Active
- Beds:
- 4
- Year built:
- 1956
- Baths:
- 2.00
- MLS#:
- 12094600
ADDITIONAL INFORMATION
SINGLE FAMILY HOME NOW AVAILABLE! Buy Through Auction. **AUCTION ENDS 11/12**
ADDITIONAL INFORMATION
Large Residential lot available for future home.


© 2024 Midwest Real Estate Data LLC. All rights reserved. Listings courtesy of MRED MLS as distributed by MLS GRID, based on information submitted to the MLS GRID as of {{last updated}}.. All data is obtained from various sources and may not have been verified by broker or MLS GRID. Supplied Open House Information is subject to change without notice. All information should be independently reviewed and verified for accuracy. Properties may or may not be listed by the office/agent presenting the information. The Digital Millennium Copyright Act of 1998, 17 U.S.C. § 512 (the “DMCA”) provides recourse for copyright owners who believe that material appearing on the Internet infringes their rights under U.S. copyright law. If you believe in good faith that any content or material made available in connection with our website or services infringes your copyright, you (or your agent) may send us a notice requesting that the content or material be removed, or access to it blocked. Notices must be sent in writing by email to [email protected]. The DMCA requires that your notice of alleged copyright infringement include the following information: (1) description of the copyrighted work that is the subject of claimed infringement; (2) description of the alleged infringing content and information sufficient to permit us to locate the content; (3) contact information for you, including your address, telephone number and email address; (4) a statement by you that you have a good faith belief that the content in the manner complained of is not authorized by the copyright owner, or its agent, or by the operation of any law; (5) a statement by you, signed under penalty of perjury, that the information in the notification is accurate and that you have the authority to enforce the copyrights that are claimed to be infringed; and (6) a physical or electronic signature of the copyright owner or a person authorized to act on the copyright owner’s behalf. Failure to include all of the above information may result in the delay of the processing of your complaint.
Matteson Real Estate
The median home value in Matteson, IL is $255,000. This is lower than the county median home value of $279,800. The national median home value is $338,100. The average price of homes sold in Matteson, IL is $255,000. Approximately 72.73% of Matteson homes are owned, compared to 22.28% rented, while 4.98% are vacant. Matteson real estate listings include condos, townhomes, and single family homes for sale. Commercial properties are also available. If you see a property you’re interested in, contact a Matteson real estate agent to arrange a tour today!
Matteson, Illinois has a population of 19,047. Matteson is less family-centric than the surrounding county with 28.28% of the households containing married families with children. The county average for households married with children is 29.73%.
The median household income in Matteson, Illinois is $85,332. The median household income for the surrounding county is $72,121 compared to the national median of $69,021. The median age of people living in Matteson is 43 years.
Matteson Weather
The average high temperature in July is 84 degrees, with an average low temperature in January of 16.4 degrees. The average rainfall is approximately 40.7 inches per year, with 28 inches of snow per year.
