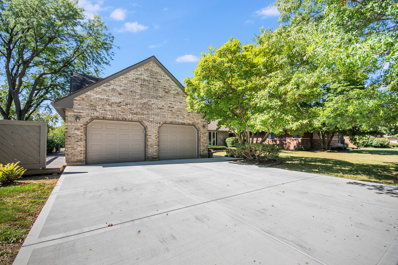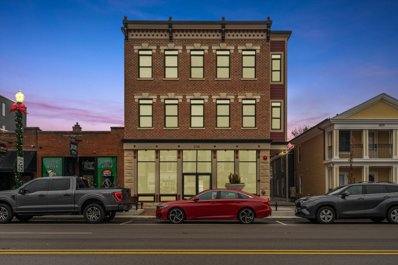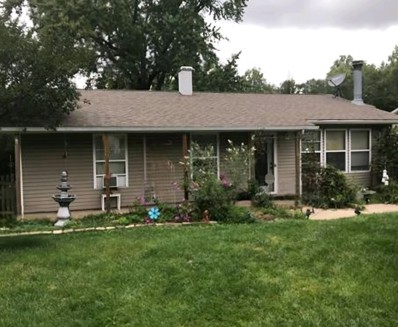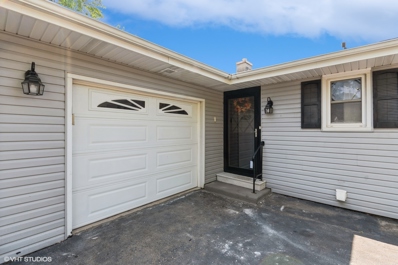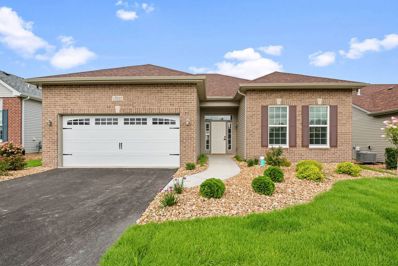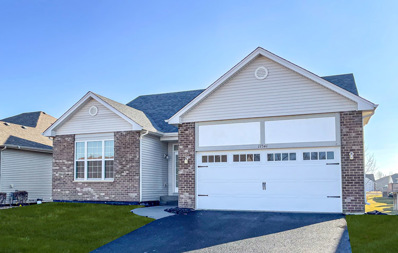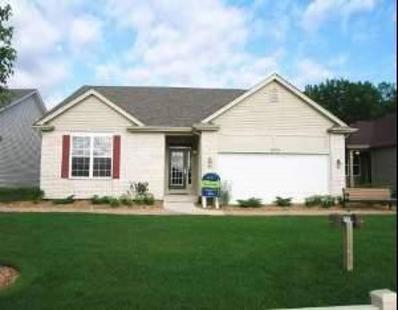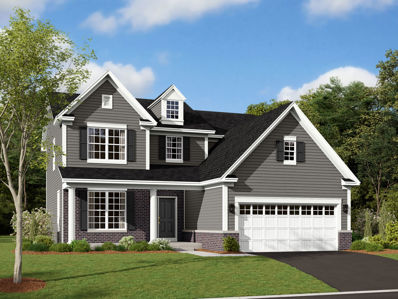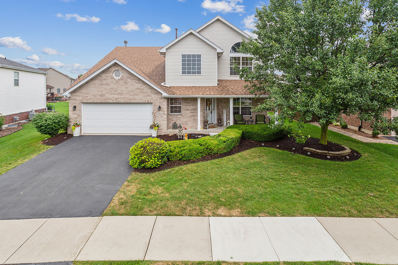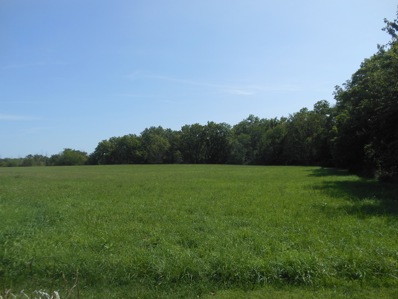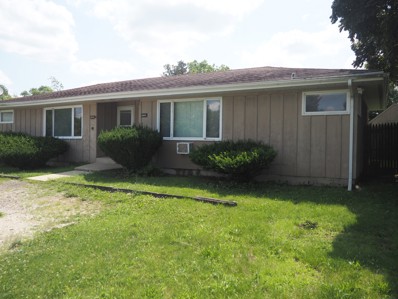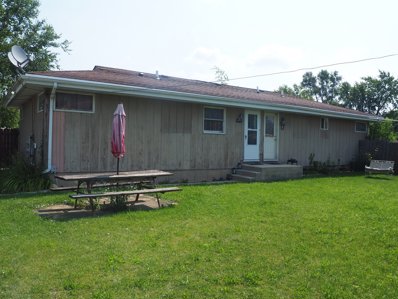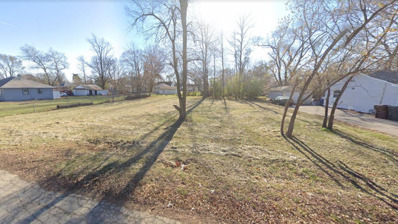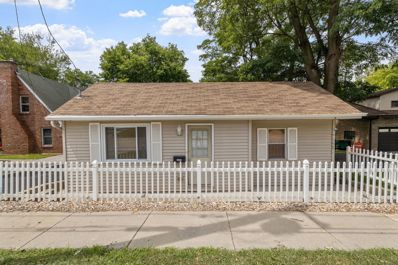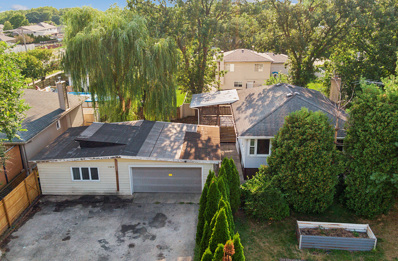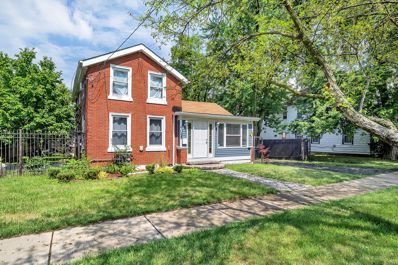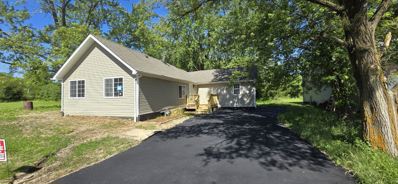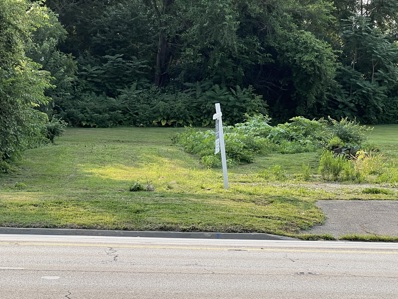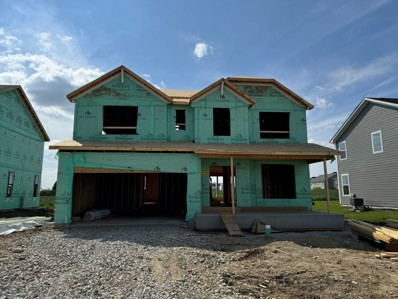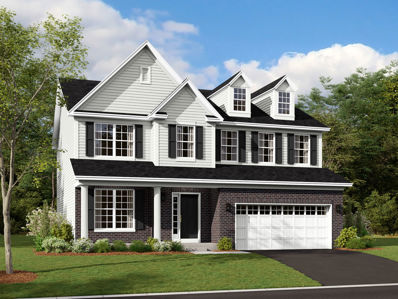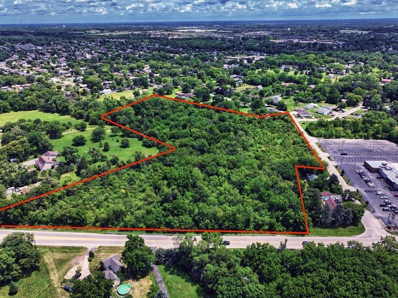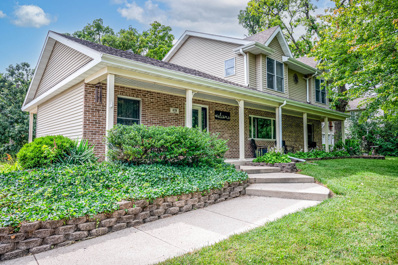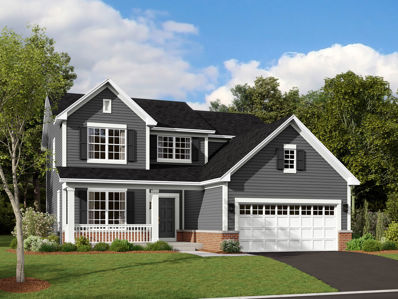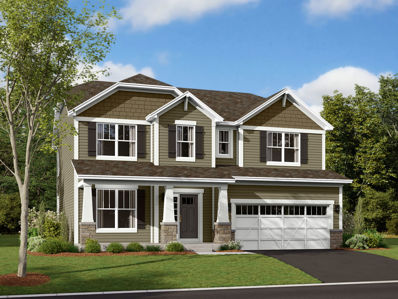Lockport IL Homes for Rent
$389,900
1237 Milne Drive Lockport, IL 60441
- Type:
- Single Family
- Sq.Ft.:
- 2,407
- Status:
- Active
- Beds:
- 3
- Lot size:
- 0.22 Acres
- Baths:
- 3.00
- MLS#:
- 12153701
ADDITIONAL INFORMATION
Welcome home! This charming split-level residence offers three bedrooms, a finished basement, and a completed attic space. Inside, you'll find beautifully refinished hardwood floors and a striking wall-to-wall brick fireplace on the lower level. The master bathroom boasts a stunningly renovated shower. The home also includes a generator for added convenience. The finished attic space is perfect for a home office. Outdoors, relax on the multi-level deck with scenic views of open space. Ideally located near shopping, downtown Lockport, and easy access to the expressway.
$2,000,000
1016 State Street Lockport, IL 60441
- Type:
- General Commercial
- Sq.Ft.:
- n/a
- Status:
- Active
- Beds:
- n/a
- Year built:
- 2023
- Baths:
- MLS#:
- 12155199
ADDITIONAL INFORMATION
Exceptional Investment Opportunity Prime Downtown Lockport Property Seize a rare chance to own a remarkable asset in the heart of Downtown Lockport. This impressive three-story brick building, located at 1016 State St., was constructed in 2023 and offers a unique blend of luxury and versatility in an unbeatable location. The property features four modern, high-end residential rentals alongside a flexible storefront/office space, making it an ideal investment opportunity. Fully leased, the building ensures immediate returns and is perfect for investors seeking a turnkey solution with a strong tenant base in both the residential and commercial sectors. Key Features: Four Sophisticated units: Thoughtfully designed with contemporary finishes, offering residents a luxurious living experience. Storefront/Office Space: An obvious commercial space that provides excellent exposure, perfect for retail or office use. Just steps away from the train station and close to major highways and Lewis University, ensuring easy accessibility for tenants and clients. This is your opportunity to invest in a high-yield, prime-location property that promises immediate cash flow and long-term value. Don't let this opportunity slip away-secure a top-tier asset in one of Lockport's most vibrant areas.
- Type:
- Single Family
- Sq.Ft.:
- 960
- Status:
- Active
- Beds:
- 3
- Lot size:
- 0.26 Acres
- Year built:
- 1957
- Baths:
- 1.00
- MLS#:
- 12160471
- Subdivision:
- Bonnie Brae
ADDITIONAL INFORMATION
Ideal location in the Bonnie Brae Section of Lockport. Easy access to the I55/355 corridor, metra, shopping and all downtown Lockport has to offer. No backyard neighbors on the second largest lot in the development with perrenials, mature landscape and patio out back. A 3 plus car detached garage offers abundant storage. Inside find 3 bedrooms, 1 bath and an open kitchen/living room with cozy fireplace.
- Type:
- Single Family
- Sq.Ft.:
- 1,296
- Status:
- Active
- Beds:
- 3
- Year built:
- 1965
- Baths:
- 3.00
- MLS#:
- 12153021
ADDITIONAL INFORMATION
Wow, beautifully renovated 3 bedroom, 2 1/2 bath home you won't want to miss seeing. Located in a quiet, friendly and established neighborhood in Lockport you'll want to make this your new home. As you first enter the home you'll notice the attention to detail with new paint flooring and lighting. The kitchen also has a new makeover with white cabinets, quartz counter tops, fresh paint, new flooring and stainless steel appliances. The dining room with new floors and paint is open to the living room with an abundance of windows and lighting letting the room shine. The new flooring creates a flowing feel and the updated fireplace adds beauty and warmth. Also on the main level are 3 bedrooms with new paint and ceiling fans. The beautiful hardwood floors were kept and polished in all bedrooms. The master bedroom has a half bath that has also been redone. Lastly you'll find the main floor master bath that has been freshly painted. Don't forget to head to the 600 square foot of basement that's been finished for the perfect family hang out space. Imagine all the possibilities you can use it for including a family room, rec area or play space. This makes a total of 1896 square feet of living space! In the basement you will also find a beautiful new full bathroom with tub and shower as well at the laundry room and plenty more storage space. Finally, you'll want to head outside to the deck that's been recently painted and enjoy your large, quiet backyard. Seriously, don't miss out on this beautiful home that's just minutes away from downtown Lockport and all it has to offer.
- Type:
- Single Family
- Sq.Ft.:
- 1,792
- Status:
- Active
- Beds:
- 3
- Lot size:
- 1.13 Acres
- Year built:
- 1941
- Baths:
- 2.00
- MLS#:
- 12149630
ADDITIONAL INFORMATION
Welcome to 838 Northern Drive-a rare find in unincorporated Lockport! This charming 3-bedroom, 1.1-bath home is nestled on a sprawling 1.13-acre lot, offering endless possibilities for the lucky new owner. Imagine cooking in the beautifully updated eat-in kitchen, hosting gatherings in the spacious living room and separate dining room, or unwinding in the enclosed heated 4-season porch that promises comfort year-round. If garage space is on your wishlist, this property delivers with two outbuildings and a 2-car garage, perfect for car enthusiasts or hobbyists. The mature trees and gorgeous roses surrounding the home add a touch of natural beauty, while the large circular driveway leads to a detached garage, a versatile storage/workshop building, and an oversized utility pole barn-ideal for all your projects and storage needs. The main floor bathroom is a blank canvas, already plumbed and waiting for your finishing touches. Whether you envision a luxurious full bathroom or a convenient laundry space, the choice is yours. The property backs onto a serene wooded area, ensuring privacy with no close neighbors behind. The expansive lot is perfect for gardening, outdoor activities, or simply enjoying the open space. With all the major updates completed, including double-pane windows throughout, a new roof (2019), furnace and A/C (2018), and a hot water heater (2012), this home is ready for its next chapter. Built in 1941 and lovingly maintained by a single family, this estate sale offers a truly unique opportunity. Outbuildings need a little TLC, but with your personal touch, this property can be transformed into your dream home. Don't miss out on this special property-schedule your appointment today and make it yours! Estate sale, transfers as-is. NO FHA or VA loans. Great place, great space...welcome home!
- Type:
- Single Family
- Sq.Ft.:
- 1,943
- Status:
- Active
- Beds:
- 2
- Lot size:
- 0.15 Acres
- Year built:
- 2024
- Baths:
- 2.00
- MLS#:
- 12149132
- Subdivision:
- Lago Vista
ADDITIONAL INFORMATION
BUY YOUR DREAM HOME NOW! No need to wait months for a house to be built. This is brand new construction, never lived in and ready to move into. Open floor plan construction with NO stairs. Kitchen features custom cabinets, granite counter tops, stainless steel appliances. (Note: new oven/range has been installed.) Luxury vinyl flooring throughout and many upgrades. The Key Largo has 10-foot ceilings, 2 (possibly 3) bedrooms, 2 baths PLUS den and sunroom extension. Master suite offers a huge walk-in closet and large private bath. Water softener is owned as well as a reverse osmosis system. This is a 55+ Active Adult Gated Community in Lockport. The Lago Vista Clubhouse is amazing and features all kind of activities, including indoor and outdoor pools, exercise facilities, walking paths, ponds, bocce ball, ping pong, library, beauty salon, concerts by the pool, field trips and more. There is something for everyone. Close proximity to I-355 and I-80 and Silver Cross Hospital. Don't miss out, call for your appointment today!
- Type:
- Single Family
- Sq.Ft.:
- 1,800
- Status:
- Active
- Beds:
- 2
- Baths:
- 2.00
- MLS#:
- 12147064
- Subdivision:
- Lago Vista
ADDITIONAL INFORMATION
LAGO VISTA! ACTIVE ADULT COMMUNITY FOR AGES 55+! ~ LIMITED Homesites Currently AVAILABLE for Building a Brand NEW Home Here in LAGO VISTA ~ Gated Community of RANCH Homes in Lockport ~ MOST Popular KEY WEST Floor Plan ~ This is PROPOSED "To Be Built" by Contract ONLY on Homesite #37 ~ The KEY West Features an Open Floor Plan ~ TWO Bedrooms, TWO Full Baths, plus a DEN (Option to convert to a 3rd Bedroom) includes a 2 CAR Garage, Inground Sprinklers & Water Softener ~ This RANCH Home offers ONE-Level Maintenance-Free Living In Active Adult Community of LAGO VISTA in Lockport ~ BASEMENTS are Optional with an Added Lot Premium ~ PHOTO Shows a Prior Key West home with some upgrade options ~ There are SIX Floor Plans to Choose from to Build YOUR HOME, YOUR WAY !~ Final Sale Price is Determined after Buyer Makes all Selections at the Builder's DESIGN CENTER ~ PHOTOS Show LAGO Vista Clubhouse ~ LAGO VISTA is Now in Phase 5 & A Very Popular Chicago Area 55+ Community! ~ Convenient to I355, I80 & Major Airports ~ Some MODELS are Available for Viewing with an Appointment ~
- Type:
- Single Family
- Sq.Ft.:
- 1,650
- Status:
- Active
- Beds:
- 2
- Baths:
- 2.00
- MLS#:
- 12146705
- Subdivision:
- Lago Vista
ADDITIONAL INFORMATION
LAGO VISTA! A Gated ACTIVE ADULT COMMUNITY FOR Ages 55+ in Lockport! ~ BOCA RATON Floor Plan ~ The BOCA RATON Features 2 Bedrooms, 2 FULL Baths, Den (Or Optional 3rd Bedroom), 2 Car Garage are Included in the Base Price of This Home ~ OPTION to add a Sun Room & a FULL Basement ~ Water Softener & Inground Sprinklers are Included as Standard Features ~ The BOCA RATON is the LOWEST Base Priced HOME here in LAGO VISTA ! ~ Customize your New Home to suit your Lifestyle! ~ LAGO VISTA has Something for Everyone, CLUB LAGO with In/Outdoor Pools & a Monthly Calendar with Activities for Residents ~ Enjoy the Ponds, Paths & Mature Landscaping thru-out the LAGO VISTA Community ~ Superb Location near Shopping & Entertainment Venues, I355 & I80, Silver Cross Hospital & both Chicago Airports ~ This is PROPOSED "To Be Built" by contract on Homesite #8 ~ Lot Premiums may apply on other homesites ~ FINAL Sale Price is determined after Buyer does all Selections at the Builder's DESIGN CENTER ~ Photos show a Former Boca Raton Model with an Upgraded Elevation & The Club Lago Clubhouse ~
- Type:
- Single Family
- Sq.Ft.:
- 2,278
- Status:
- Active
- Beds:
- 3
- Year built:
- 2024
- Baths:
- 3.00
- MLS#:
- 12146253
- Subdivision:
- Silo Bend
ADDITIONAL INFORMATION
The charming 2,278 square foot Baldwin floorplan features three nicely sized bedrooms, a loft, 2.5 baths, and a 2 car garage. Upon entering the home, you are greeted by a dramatic two-story foyer and a formal dining room. Down the hall is the kitchen, which overlooks the breakfast area and the family room, a "form follows function" conceptual home design. Tucked away is the powder room and laundry room that may also serve as a mudroom with an owner's entrance from the garage. Upstairs is the loft, a versatile space which can be used in countless ways. The two bedrooms are equally spacious with their own closets and windows and is conveniently adjacent to the hall bath. Head further down to the owner's suite, a commodious room with two large windows and the owner's bath. The owner's bath includes a dual sink vanity, large walk-in tiled shower and a walk in closet. Rounding out this home is a full basement with a rough in for a future bathroom. Broker must be present at client's first visit to any M/I Homes community. *Photos and Virtual Tour are of a similar home, not subject home* Lot 129
$524,900
16522 W Ash Lane Lockport, IL 60441
- Type:
- Single Family
- Sq.Ft.:
- 2,836
- Status:
- Active
- Beds:
- 4
- Lot size:
- 0.23 Acres
- Year built:
- 2005
- Baths:
- 3.00
- MLS#:
- 12145777
- Subdivision:
- Karen Springs
ADDITIONAL INFORMATION
Beautiful 2 Story in Lockports gorgeous Karen Springs subdivision! This home has been very well taken care of and updated by these original owners. with brand new HVAC 1 week old & 2 year old roof! Updated Kitchen with Newer high end stainless steel appliances with tons of granite counter tops., 42" Oak Cabinets & desk area. 2 story entry with oak railings, 9' Ceilings, Hardwood flooring & Wood blinds through home. Dont miss the Master walk in closet with an 9 x 9 extension on it!! Main level laundry & main level Office/Den with french doors, Dry unfinished basement with tons of storage and stubbed in plumbing for future bath! Big back patio overlooking lovely yard!
$875,000
Vacant High Road Lockport, IL 60441
- Type:
- Land
- Sq.Ft.:
- n/a
- Status:
- Active
- Beds:
- n/a
- Lot size:
- 17.43 Acres
- Baths:
- MLS#:
- 12145703
ADDITIONAL INFORMATION
17.43 acres of tillable land zoned agricultural. Access from High Rd. can be farmed or rezoned for residential subdivision. Gas and electric near the site. Back wooded acreage is in a flood zone.
- Type:
- Multi-Family
- Sq.Ft.:
- n/a
- Status:
- Active
- Beds:
- 4
- Year built:
- 1980
- Baths:
- 2.00
- MLS#:
- 12145556
ADDITIONAL INFORMATION
Duplex 2-Flat. Great location! Close to expressways. Good opportunity for Investor or Buyer to live in a unit and have additional income. Each unit has a large fenced-in yard. (Unit #1 -Vacant & recently renovated) (Unit #2 -Tenant pays $975 a month rent) Landlord pays water. Tenant pays electric. Heating is electric. Seller is selling 2 buildings. Each is a 2-unit flat. Must buy both buildings. Second building is MLS #12145442 selling price is $265,000. Each unit pays $900 a month rent. need to confirm with Listing agent by email and need 24-48 hours notice There is 1 vacant Unit 14547 that can be shown without 24-48 hours anytime. All other Units have tenants and appointments need to be made for showing, If future buyer is willing to proceed.
- Type:
- Multi-Family
- Sq.Ft.:
- n/a
- Status:
- Active
- Beds:
- 4
- Year built:
- 1980
- Baths:
- 2.00
- MLS#:
- 12145442
ADDITIONAL INFORMATION
Duplex 2-Flat. Great location! Close to expressways. Good opportunity for Investor or Buyer to live in a unit and have additional income. Each unit has large fenced-in yard. Each tenant pays $900 a month rent. (Total $1800 a month) Landlord pays water. Tenant pays electric only. Heating is electric. Seller is selling 2 buildings. Each is a 2-unit flat. Must buy both buildings. Second building is MLS #12145556 selling price is $260,000. One unit pays $975 a month rent & the other unit is vacant & recently renovated. Vacant Unit 14547 can be shown anytime and its newly renovated. All other Units have tenants and appointments need to be made for showing 24-48 hours ahead of time, Future buyer must see the vacant unit first to proceed with showing of tenants unit.
- Type:
- Land
- Sq.Ft.:
- n/a
- Status:
- Active
- Beds:
- n/a
- Lot size:
- 0.31 Acres
- Baths:
- MLS#:
- 12137098
ADDITIONAL INFORMATION
Double lot. PINs must be consolidated as a requirement of purchase. 2023 taxes payable in 2024 will be paid by the Seller at closing Residential Zoning. Will County building code jurisdiction in unincorporated Lockport. Barns or other structures cannot be built until a primary structure exists (ie a house first). Storage of vehicles or any other equipment is not permitted in a residential area unless residential occupancy exists (ie a house first). Dumping of any materials that have not originated from the property is not allowed in a residential area.
- Type:
- Single Family
- Sq.Ft.:
- 1,150
- Status:
- Active
- Beds:
- 3
- Year built:
- 1948
- Baths:
- 2.00
- MLS#:
- 12134863
ADDITIONAL INFORMATION
MUST SEE this well-maintained and completely remodeled ranch across from beautiful Dellwood Park!!! Seller recently Temporarily took it off the market to paint the entire place including basement floor, new carpet in living room and all new appliances, new handles on exterior doors. This tree lined lot also features a heated garage, a large separate workshop with automatic door, and a huge steel carport/boatslip that is enclosed on three sides! In the home, vaulted ceilings and trac lighting highlight the oak cabinets and porcelain tile in the kitchen. Spacious living and dining rooms, 2 baths, 3 bedrooms, walk-in closet in the master bedroom for plenty of storage. The basement has tons of storage space also and includes a water softener and sump pump. Walking distance to Dellwood Park with fitness center, pool, tennis, baseball, etc... Close to train station and beautiful Historic District in downtown Lockport. 1 year Cinch Home Warranty to the buyer at closing!
- Type:
- Single Family
- Sq.Ft.:
- 2,080
- Status:
- Active
- Beds:
- 2
- Lot size:
- 0.31 Acres
- Year built:
- 1956
- Baths:
- 2.00
- MLS#:
- 12129264
ADDITIONAL INFORMATION
Set on one third of an acre with mature landscaping in unincorporated Lockport there is a lot of possibilities with this property. Bring your tool belt, the price is reflective of the sweat equity needed on this 4 bedroom, 2 full bath RANCH home. Main level living with hardwood floors, oak cabinetry, and stainless steel appliances. Even a covered deck for backyard entertaining. Partially finished basement in need of full renovation. 4 car detached garage! Near all of Lockport's many amenities including District 92 grade schools and Lockport High School. Estate sale being sold "as is" with no history or guarantees.
ADDITIONAL INFORMATION
Welcome to this 2-flat opportunity in the heart of Lockport. Updated and spacious main unit featuring open concept, kitchen with quartz countertops, stainless steel appliances and skylights. Full unfinished basement with plenty storage space. Huge yard with ample parking space, large driveway and a big deck. The oversized garage was built in 2017 has attic space and is also heated. Furnace was replaced in 2017. Short walk to a variety of shops, restaurants, entertainment, Metra and a few minutes to I-355. Great opportunity for an owner occupant to live in one unit and have your tenant help pay your mortgage.
- Type:
- Single Family
- Sq.Ft.:
- 1,315
- Status:
- Active
- Beds:
- 3
- Lot size:
- 0.16 Acres
- Baths:
- 2.00
- MLS#:
- 12123115
- Subdivision:
- Stern Gardens
ADDITIONAL INFORMATION
Newly rehabbed single family house. Three bedrooms , Two full baths and spacious . All new Appliances , laminate flooring , New A C /Heating cooling water heater .Massive backyard for family gatherings . update dive way for 4 to 5 cars.
- Type:
- Land
- Sq.Ft.:
- n/a
- Status:
- Active
- Beds:
- n/a
- Lot size:
- 0.15 Acres
- Baths:
- MLS#:
- 12122355
ADDITIONAL INFORMATION
Prime Location! This is the perfect property and location! Just outside the heart of downtown Lockport! Walking distance to Dellwood Park, Restaurants, and easy access to I355. All utilities were terminated at lot site. Property is zoned R-O Heritage Residential District. Please refer to City of Lockport to verify specifics on building sizes.
- Type:
- Single Family
- Sq.Ft.:
- 2,470
- Status:
- Active
- Beds:
- 3
- Year built:
- 2024
- Baths:
- 3.00
- MLS#:
- 12118058
- Subdivision:
- Silo Bend
ADDITIONAL INFORMATION
Welcome to the Dunbar, one of M/I Homes' most highly acclaimed single family floorplans! With 2,500 square feet, three bedrooms, two-and-a-half bathrooms, a full basement, and a two-car garage, you'll love this home. The front door leads you to a spacious two-story foyer, which provides a sneak peek of what's to come throughout the entire home! To the side is a flex room, which truly gives you flexibility. Use this space as a home office, family room, play room, or home gym, the possibilities are truly endless. The angled staircase sits across from the flex room. Continue forward and you come to a spacious coat closet and powder room, perfectly tucked away but easily accessible for guests. The main hub of the home holds the family room, breakfast nook, kitchen, and mud room. The kitchen is open and spans two walls, and an island makes for additional seating and entertaining possibilities. The family room has plenty of windows to let in natural light. The mud room leads to the two-car garage. Taking the angled staircase to the second floor, you'll arrive at the loft. The owner's suite sits in the back of the home, stretching from one side of the home to the other. The bedroom sits in the corner of the home with windows on both walls, bringing in maximum natural light. The en-suite bathroom sits to the side of the bedroom and includes a dual sink vanity, tiled shower and large soaking tub. Two additional bedrooms sit in the front two corners of the home. A hall bathroom off of the loft is conveniently in the middle of the home for the two bedrooms to share. Finishing off the second floor is a laundry room with a linen closet. Rounding out this home is a full basement with a rough-in for a future bathroom. Contact us today to see the Dunbar for yourself! Broker must be present at client's first visit to any M/I Homes community. *Photos are of a model home, not subject home* Lot 42
- Type:
- Single Family
- Sq.Ft.:
- 2,470
- Status:
- Active
- Beds:
- 4
- Year built:
- 2024
- Baths:
- 3.00
- MLS#:
- 12110417
- Subdivision:
- Silo Bend
ADDITIONAL INFORMATION
Welcome to the Dunbar, one of our most highly acclaimed single family floorplans! With 2,500 square feet, four bedrooms, two-and-a-half bathrooms, a lookout basement, and a two-car garage, you'll love this home. The front door leads you to a spacious two-story foyer, which provides a sneak peek of what's to come throughout the entire home! To the side is a flex room, which truly gives you flexibility. Use this space as a home office, family room, play room, or home gym, the possibilities are truly endless. The angled staircase sits across from the flex room. Continue forward and you come to a spacious coat closet and powder room, perfectly tucked away but easily accessible for guests. The main hub of the home holds the family room, breakfast nook, kitchen, and mud room. The kitchen is open and spans two walls, and an island makes for additional seating and entertaining possibilities. The family room has plenty of windows to let in natural light. The mud room leads to the two-car garage. Taking the angled staircase to the second floor, you'll arrive at the loft. The owner's suite sits in the back of the home, stretching from one side of the home to the other. The bedroom sits in the corner of the home with windows on both walls, bringing in maximum natural light. The en-suite bathroom sits to the side of the bedroom and includes a dual sink vanity, tiled shower and large soaking tub. Three additional bedrooms sit in the front of the home. A hall bathroom is conveniently in the middle of the home for the secondary bedrooms to share. Finishing off the second floor is a laundry room with a linen closet. Rounding out this home is a lookout basement with a rough-in for a future bathroom. Contact us today to see the Dunbar for yourself! Broker must be present at client's first visit to any M/I Homes community. *Photos are of a model home, not subject home* Lot 139
- Type:
- Land
- Sq.Ft.:
- n/a
- Status:
- Active
- Beds:
- n/a
- Lot size:
- 9.62 Acres
- Baths:
- MLS#:
- 12102090
ADDITIONAL INFORMATION
9.62 acres of vacant land on south side of Archer Avenue just east of Northern Drive, house on hard corner is not included. Irregular shaped. Approximately 750 feet fronting on to Archer Avenue. Approximately 500 feet deep. Currently land use is residential, but is Zoned C-2 commercial on Lockport's official zoning map. Use our builder/developer or use your own.
$454,900
419 Oak Street Lockport, IL 60441
- Type:
- Single Family
- Sq.Ft.:
- 2,188
- Status:
- Active
- Beds:
- 4
- Lot size:
- 0.78 Acres
- Baths:
- 4.00
- MLS#:
- 12097345
ADDITIONAL INFORMATION
You will feel like you on vacation year round in this Beautiful updated 2 Story with 4 Bedrooms, 4(!) Full Baths plus bonus rm/bedroom on main level, Big Front Porch, Full Unfinished Basement. This unique home site sits on over 3/4 acres in Unincorporated Lockport and it also includes a 2 unit Duplex Income Rental property behind the Main home! 1 unit is a 2 bedroom and 1 is a 1 bedroom. 3 address on 1 pin number 421 & 423 Oak STREET in Ludwig school district. Main home has been remodeled & upgraded beautifully with vinyl planking flooring, new light fixtures, sliding barn doors, All New Kitchen with Granite countertops, all stainless steel appliances, open shelving & farmhouse sink! 2nd level just painted & all new carpet! Home has 2 unit Zoned heating & Cooling, big big dry basement with high ceilings!! Shed on property & storage building. Home being sold as is please
- Type:
- Single Family
- Sq.Ft.:
- 2,278
- Status:
- Active
- Beds:
- 3
- Year built:
- 2024
- Baths:
- 3.00
- MLS#:
- 12098485
- Subdivision:
- Silo Bend
ADDITIONAL INFORMATION
The charming 2,278 square foot Baldwin floorplan features three nicely sized bedrooms, a loft, 2.5 baths, and a 2 car garage. Upon entering the home, you are greeted by a dramatic two-story foyer and a formal dining room. Down the hall is the kitchen, which overlooks the breakfast area and the family room, a "form follows function" conceptual home design. Tucked away is the powder room and laundry room that may also serve as a mudroom with an owner's entrance from the garage. Upstairs is the loft, a versatile space which can be used in countless ways. The two bedrooms are equally spacious with their own closets and windows and is conveniently adjacent to the hall bath. Head further down to the owner's suite, a commodious room with two large windows and the owner's bath. The owner's bath includes a dual sink vanity, tiled shower, large soaking tub and walk in closet. Rounding out this home is a full basement with a rough in for a future bathroom. Broker must be present at client's first visit to any M/I Homes community. *Photos and Virtual Tour are of a similar home, not subject home* Lot 112
- Type:
- Single Family
- Sq.Ft.:
- 2,470
- Status:
- Active
- Beds:
- 3
- Year built:
- 2024
- Baths:
- 3.00
- MLS#:
- 12098499
- Subdivision:
- Silo Bend
ADDITIONAL INFORMATION
Welcome to Better, Welcome to the Dunbar! Lot 115


© 2024 Midwest Real Estate Data LLC. All rights reserved. Listings courtesy of MRED MLS as distributed by MLS GRID, based on information submitted to the MLS GRID as of {{last updated}}.. All data is obtained from various sources and may not have been verified by broker or MLS GRID. Supplied Open House Information is subject to change without notice. All information should be independently reviewed and verified for accuracy. Properties may or may not be listed by the office/agent presenting the information. The Digital Millennium Copyright Act of 1998, 17 U.S.C. § 512 (the “DMCA”) provides recourse for copyright owners who believe that material appearing on the Internet infringes their rights under U.S. copyright law. If you believe in good faith that any content or material made available in connection with our website or services infringes your copyright, you (or your agent) may send us a notice requesting that the content or material be removed, or access to it blocked. Notices must be sent in writing by email to [email protected]. The DMCA requires that your notice of alleged copyright infringement include the following information: (1) description of the copyrighted work that is the subject of claimed infringement; (2) description of the alleged infringing content and information sufficient to permit us to locate the content; (3) contact information for you, including your address, telephone number and email address; (4) a statement by you that you have a good faith belief that the content in the manner complained of is not authorized by the copyright owner, or its agent, or by the operation of any law; (5) a statement by you, signed under penalty of perjury, that the information in the notification is accurate and that you have the authority to enforce the copyrights that are claimed to be infringed; and (6) a physical or electronic signature of the copyright owner or a person authorized to act on the copyright owner’s behalf. Failure to include all of the above information may result in the delay of the processing of your complaint.
Lockport Real Estate
The median home value in Lockport, IL is $343,000. This is higher than the county median home value of $305,000. The national median home value is $338,100. The average price of homes sold in Lockport, IL is $343,000. Approximately 78.22% of Lockport homes are owned, compared to 17.18% rented, while 4.6% are vacant. Lockport real estate listings include condos, townhomes, and single family homes for sale. Commercial properties are also available. If you see a property you’re interested in, contact a Lockport real estate agent to arrange a tour today!
Lockport, Illinois has a population of 26,070. Lockport is more family-centric than the surrounding county with 38.25% of the households containing married families with children. The county average for households married with children is 37.33%.
The median household income in Lockport, Illinois is $96,481. The median household income for the surrounding county is $95,751 compared to the national median of $69,021. The median age of people living in Lockport is 36.8 years.
Lockport Weather
The average high temperature in July is 84 degrees, with an average low temperature in January of 15.8 degrees. The average rainfall is approximately 39 inches per year, with 30.5 inches of snow per year.
