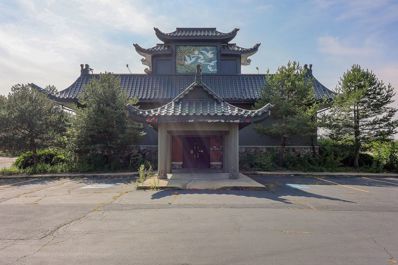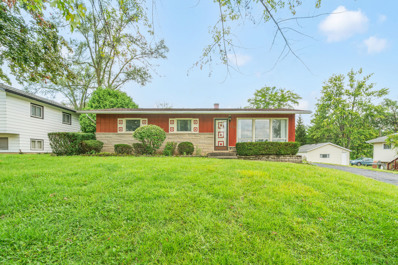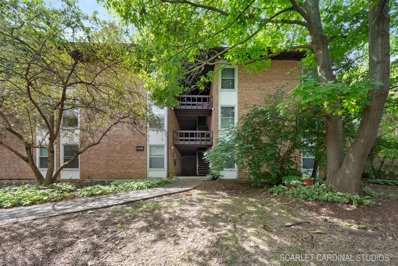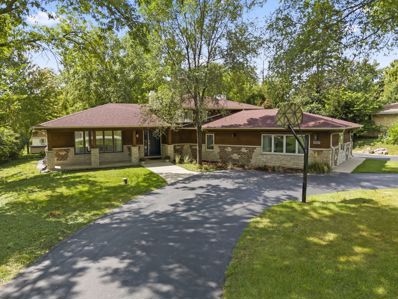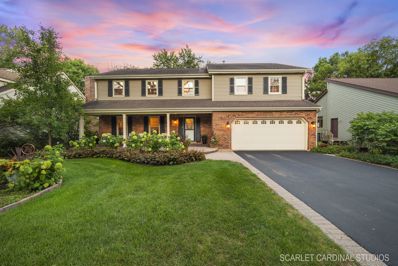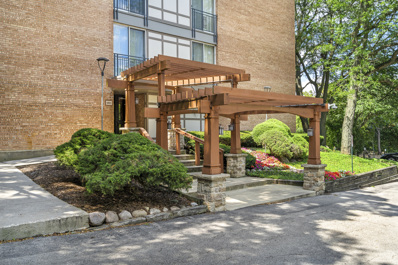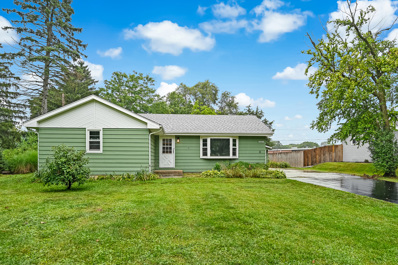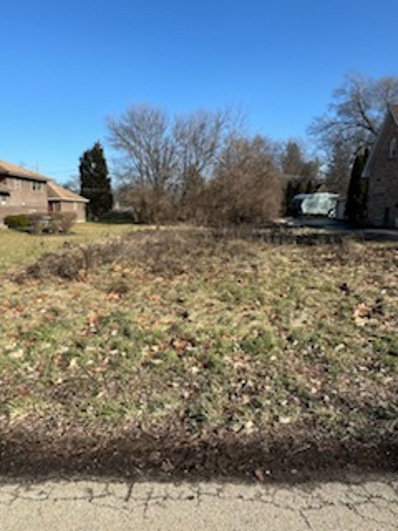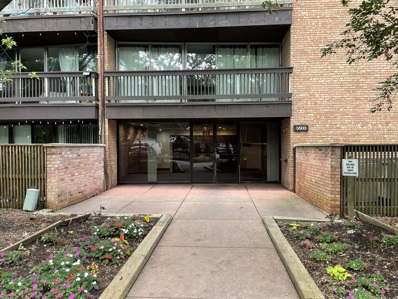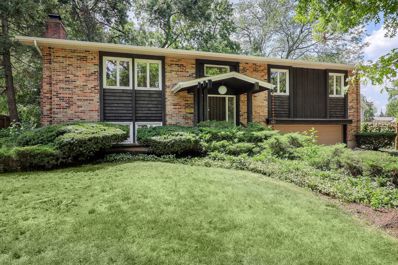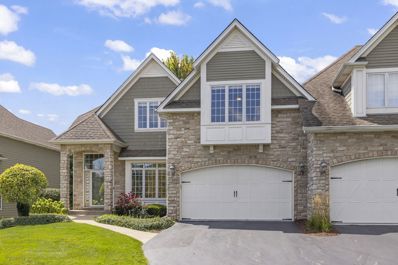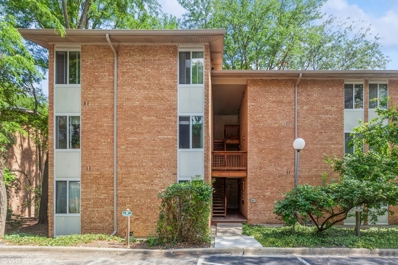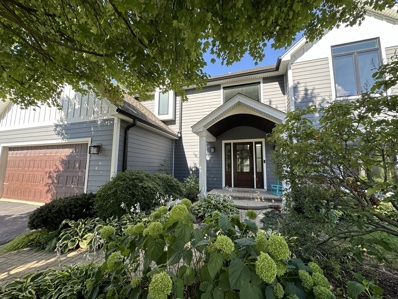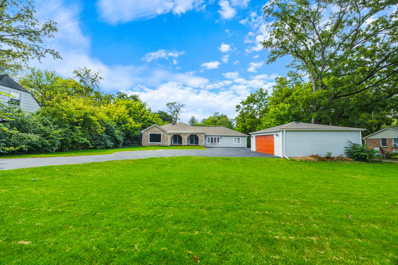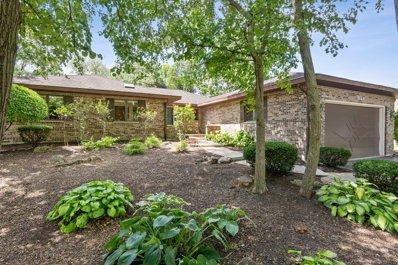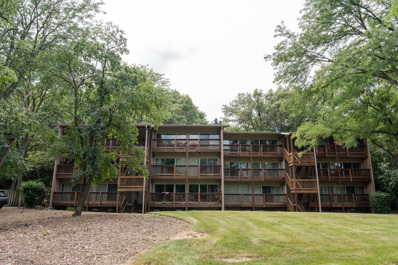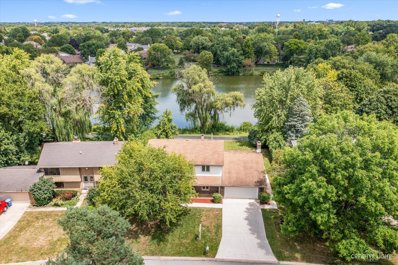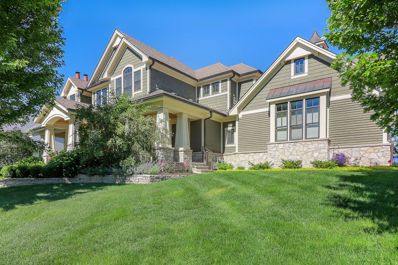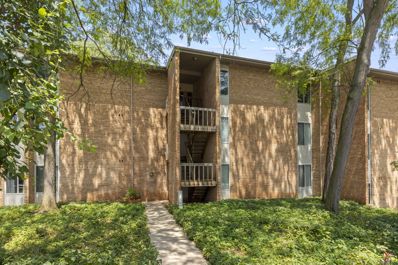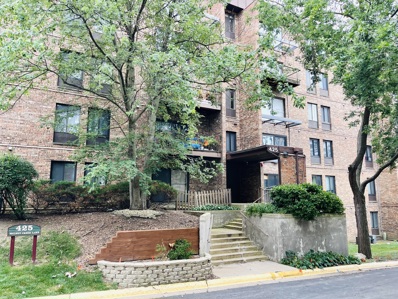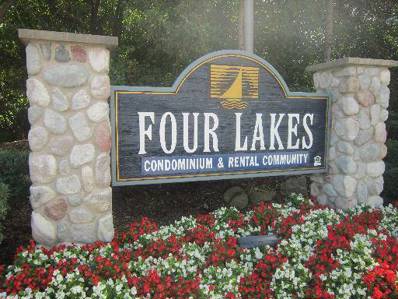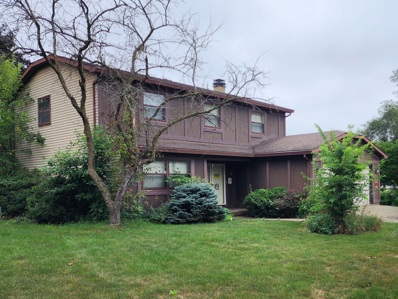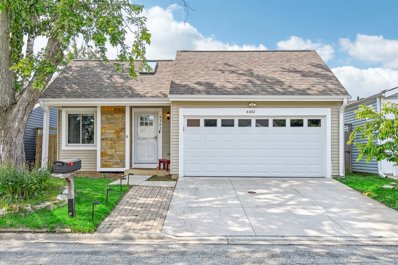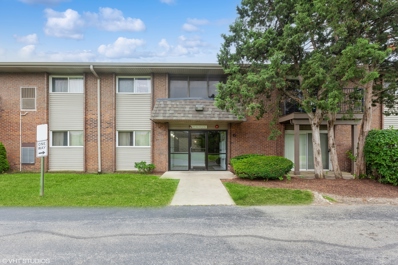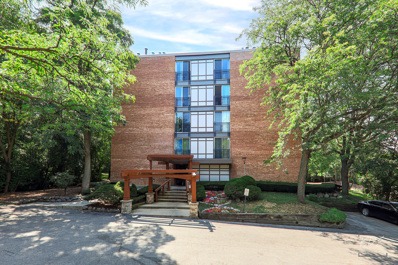Lisle IL Homes for Rent
$1,350,000
3099 Ogden Avenue Lisle, IL 60532
- Type:
- Other
- Sq.Ft.:
- 9,742
- Status:
- Active
- Beds:
- n/a
- Year built:
- 1990
- Baths:
- MLS#:
- 12147648
ADDITIONAL INFORMATION
Spacious restaurant building with ample parking off of busy Ogden Ave in Lisle. Excellent opportunity to come in and make it your own! Convenient location close to Costco, Amazon Fresh, downtown Naperville and other restaurants and shopping. High Traffic and visibility at this location! Easy access to I-88.
$265,000
5330 Westview Lane Lisle, IL 60532
- Type:
- Single Family
- Sq.Ft.:
- 1,125
- Status:
- Active
- Beds:
- 3
- Lot size:
- 0.28 Acres
- Year built:
- 1960
- Baths:
- 1.00
- MLS#:
- 12144886
ADDITIONAL INFORMATION
Charming 3-bedroom, 1-bathroom ranch home nestled in a quiet and desirable Lisle neighborhood. This home offers a wonderful opportunity to update and personalize the space to fit your style. The property features a spacious, fenced backyard, ideal for outdoor relaxation, gardening, or play. A detached 2-car garage provides ample storage and parking. Located within the sought-after Lisle school district, this home is perfect for families. Its convenient proximity to major interstates ensures a quick and easy commute, making it a great choice for busy professionals. With its solid foundation and great potential, this home is just waiting for you to make it your own!
- Type:
- Single Family
- Sq.Ft.:
- 870
- Status:
- Active
- Beds:
- 2
- Year built:
- 1980
- Baths:
- 1.00
- MLS#:
- 12122154
- Subdivision:
- Four Lakes
ADDITIONAL INFORMATION
The BEST VIEW in Four Lakes! There is nothing quite like living in this resort-style community, set among winding roads and mature trees. This welcoming water-front condo features a large living space with floor-to-ceiling sliding glass doors along the entire length of the unit, and an exposed brick wall with a wood-burning fireplace and hearth. Beautiful hardwood floors and recessed lighting throughout the unit. The kitchen offers stainless steel appliances, bar seating, and a large closet pantry. The two bedrooms each have ample closet space. Full bath with combination tub/shower. The oversized sliding doors open to the back porch, which provides stunning lake, forest, and wildlife views. A large cottonwood tree provides privacy from neighboring units, while still allowing views of the ski hill. Watch the skiers in the winter and the birds in the summer - cranes, herons, eagles, ducks, and a large variety of other birds make their home in this unique community. The porch is spacious, allowing for a grill, seating, planters, etc. Features also include storm doors, an exterior storage unit, and ceiling fans. Fresh paint throughout. Assigned oversized parking space plus access to guest parking. Four Lakes residents enjoy access to the ski hill, multiple pools, tennis courts, sand volleyball courts, boating, fishing, walking paths, and so much more. Close to I-355, I-88, the Lisle Metra train station, and the Arboretum, with downtown Lisle & downtown Naperville mere minutes away. Enjoy resort living in a convenient suburban location!
$530,000
4520 Ivanhoe Avenue Lisle, IL 60532
- Type:
- Single Family
- Sq.Ft.:
- 2,902
- Status:
- Active
- Beds:
- 4
- Lot size:
- 0.81 Acres
- Year built:
- 1974
- Baths:
- 3.00
- MLS#:
- 12138962
ADDITIONAL INFORMATION
Wow! An expansive 4 bed, 2.5 bath home with over 3200 square feet of finished living space in school district 202. The lot is enormous at 0.81 acres and features multiple sheds, hardscape for dining and entertaining (front porch and back patio) and a garden. The kitchen has undergone a stunning renovation in 2023 and features hardwood floors, Subzero refrigerator, KitchenAid double oven, granite countertops and a farmhouse sink. The interior offers an open floor plan, fresh paint, recessed lighting and more hardwood flooring. The garage was converted to a luxurious primary suite in 2014 and features its own 1st floor entrance. Envision yourself enjoying the front porch or the huge back patio! Updates include but aren't limited to - well water pump and pressure tank (2024), kitchen remodel (2023), interior paint (2023), 1 of 2 A/C condensers (2023), roof (2022), 1 of 2 furnaces (2020), primary suite conversion (2014), windows (2009).
$775,000
4439 Fender Road Lisle, IL 60532
- Type:
- Single Family
- Sq.Ft.:
- 2,824
- Status:
- Active
- Beds:
- 4
- Lot size:
- 0.22 Acres
- Year built:
- 1983
- Baths:
- 4.00
- MLS#:
- 12133667
ADDITIONAL INFORMATION
Meticulously maintained home situated on a beautiful & quiet tree-lined street offering custom touches throughout. A major two-story addition adds space and functionality, differentiating it from other homes in the neighborhood. The front covered paver porch welcomes you to the entry of the home and provides a great relaxation spot. Enter the foyer through the beautiful leaded glass front door, where hardwood floors and extended-height baseboards continue throughout the main floor. The formal dining room has crown molding and leads into the gourmet kitchen, which boasts stainless steel commercial-grade appliances including a Wolf double-oven with upgraded broiler, flat top, custom fan hood and vent system, built-in microwave, plus a Bosch dishwasher. It is truly everything a chef desires, including a massive center island with a granite countertop that easily seats five, and the additional flex area which can be used as an office space, beverage bar, or butler's pantry. There also is an eating area with sliding glass doors leading to the back deck. The family room features a masonry fireplace with custom built-in bookcases flanking each side, and has been expanded to offer amazing functionality - either as a spacious singular living space, or separated into dual living areas. A renovated powder room with Kohler fixtures and an updated vanity completes the first floor of this home. The second level is highlighted by the impressive primary suite, which is the focal area of the two-story expansion. It includes a luxurious ensuite bath, a massive walk-in closet, and an attached laundry room with ample built-ins and counter space. The bedroom area features a vaulted ceiling, luxury vinyl flooring, and a pocket door leading to the completely updated bath, offering cherry stained dual vanities with granite countertops and integrated bowls, an oversized jetted tub, and a new fully-tiled walk-in shower with custom seamless glass doors. Completing the second floor is a second ensuite arrangement with a private bath and walk-in closet, plus two more sizable bedrooms that share a full hall bath. The finished basement with lookout windows includes a recreation room which features an acoustical tile ceiling, vinyl plank flooring, and plenty of closet/storage space. Pride of ownership truly shines throughout this home, and it is carried through the exterior as well in the professional landscaping and well-manicured mature trees. Additional features include an attached 2-car garage, recently resealed driveway with paver border, and a shed. Attends the Naperville SD203 schools, minutes from I-88, downtown Naperville, downtown Lisle, both Metra train stations, Amazon Fresh, Costco, and so much more! This one stands out from the rest!
- Type:
- Single Family
- Sq.Ft.:
- 980
- Status:
- Active
- Beds:
- 2
- Year built:
- 1974
- Baths:
- 1.00
- MLS#:
- 12140346
- Subdivision:
- Four Lakes
ADDITIONAL INFORMATION
City living in a suburbs .This spacious top floor end unit with plenty of natural light ,floor to ceiling windows,oversize balcony with spectacular views ! FRESHLY PAINTED ! NEW Luxury plank laminate thru out the condo. BRAND NEW kitchen with 42' white cabinets provides tons of storage space ,timeless quartz countertops ,NEW fridge and microwave ! Wood burning fireplace with beautifully decorated mantel.Glam lightfixtures . Bathroom updated in 2020.Custom vertical blinds 2020. Forced air Heat and AC. In unit washer and dryer. Assigned parkin spot very close to the building entrance . Plenty of guest parking . Elevator in a building. Storage locker on 4th floor assigned to this unit. Four lakes is a reasort like community with lakes ,pool ,tennis,ski hill,on side restaurant. Located close to HWY, shopping ,dining and many more. Move in and enjoy or make it wonderful investment property !
$349,000
1018 Rolling Drive Lisle, IL 60532
- Type:
- Single Family
- Sq.Ft.:
- 1,248
- Status:
- Active
- Beds:
- 3
- Year built:
- 1958
- Baths:
- 2.00
- MLS#:
- 12141555
ADDITIONAL INFORMATION
Welcome home to this 3br, 2ba one owner ranch. This move-in ready home has had recent updates, including hardwood floor refinishing throughout. Updated floors in dining and kitchen area. interior painting and a new HVAC system. Excellent location in the established Oak View subdivision. Deep lot with easy access to the green area in back. Close to train and expressways. Top rated schools. Enjoy all the amenities that Lisle has to offer, including a quaint downtown atmosphere, Community Park and the Morton Arboretum.
- Type:
- Land
- Sq.Ft.:
- n/a
- Status:
- Active
- Beds:
- n/a
- Lot size:
- 0.2 Acres
- Baths:
- MLS#:
- 12142018
ADDITIONAL INFORMATION
Calling all builders/investors or new construction buyers! This is a great opportunity at a fantastic price to build a home at a very low cost. Approximate lot size is 60x154. Land is cleared, flat and ready to develop. Convenient to Expressways, Downtown Lisle, Seven Bridges and more.
- Type:
- Single Family
- Sq.Ft.:
- 760
- Status:
- Active
- Beds:
- 1
- Year built:
- 1980
- Baths:
- 1.00
- MLS#:
- 12140831
- Subdivision:
- Four Lakes
ADDITIONAL INFORMATION
Well-maintained and spacious one-bedroom condo in the sought-after Four Lakes subdivision. Features a carpet-free interior and a floor-to-ceiling glass wall with a sliding door leading to a private balcony overlooking the "forest." Updated bathroom. Enjoy community amenities including pools, lakes, tennis courts, sand volleyball court, ski hill, and clubhouse. Walking distance to grocery stores, banks, and restaurants.
$420,000
1013 South Road Lisle, IL 60532
- Type:
- Single Family
- Sq.Ft.:
- 2,800
- Status:
- Active
- Beds:
- 3
- Lot size:
- 0.24 Acres
- Year built:
- 1968
- Baths:
- 3.00
- MLS#:
- 12056499
- Subdivision:
- Meadows
ADDITIONAL INFORMATION
One of the largest raised ranches in the much-desired Meadows. Charming secluded location. 2800 square feet of spacious rooms. Hardwood floors on the entire main floor. Two wood-burning fireplaces. One fireplace in the generous-sized living room and the other in the lower-level family room. The kitchen has plenty of storage in the solid maple cabinets and a great island with room for seating. Huge deck with pergola overlooking the private fenced backyard. Three bedrooms, with a potential fourth on the lower level. 2 1/2 baths include a primary bath. Extra flex space in the laundry room for an office or craft area. The garage also has extra space for storage or a work room. Plenty of closets! Great home! Award-winning Lisle 202 schools, awesome new elementary school nearby.
$699,000
3093 Stefan Court Lisle, IL 60532
- Type:
- Single Family
- Sq.Ft.:
- 2,421
- Status:
- Active
- Beds:
- 3
- Year built:
- 2006
- Baths:
- 4.00
- MLS#:
- 12139358
- Subdivision:
- Pine Meadow Villas
ADDITIONAL INFORMATION
Discover refined living in this 5-bedroom, 3.5-bath luxury on a quiet cul-de-sac in Lisle, located within the highly sought-after 203 Naperville School District. Recently renovated, the open main floor and newly finished basement offer sleek, modern spaces bathed in natural light from expansive windows and soaring ceilings. The versatile floor plan includes a bedroom that can serve as a home office, perfect for today's flexible lifestyle. The living area features a stunning stone fireplace and stylish luxury vinyl flooring, while the elegant formal dining room, defined by archways, crown molding, and custom inlaid hardwood, seamlessly connects to a chef's kitchen. This culinary dream space is equipped with Brakur cabinetry, granite countertops, a double wall oven, an oversized island, and premium stainless steel appliances. The breakfast nook, ideal for morning coffee, leads to a private backyard oasis with a spacious deck and stamped concrete patio overlooking lush green space. Retreat to the primary suite, featuring high ceilings, dual walk-in closets, and a spa-like bath with dual vanities, an oversized custom shower, and a jetted tub. Additional highlights include first-floor laundry, a commercial-grade epoxy two-car garage, a gym room, and two storage spaces in the basement. Perfectly situated with easy access to main highways, the Metra to Chicago, and just 3 minutes from Costco, this home offers unparalleled convenience. With a low-maintenance exterior and proximity to shopping, transit, and downtown Naperville, this townhome presents an exceptional lifestyle opportunity.
- Type:
- Single Family
- Sq.Ft.:
- n/a
- Status:
- Active
- Beds:
- 2
- Year built:
- 1974
- Baths:
- 1.00
- MLS#:
- 12135419
- Subdivision:
- Four Lakes
ADDITIONAL INFORMATION
PRIVATE END UNIT WITH A GREAT WOODED VIEW! NEW MICROWAVE, NEW DISHWASHER, NEW STOVE, NEW CARPETING THROUGHOUT, FRESH PAINT THROUGHOUT. WASHER & DRYER IN UNIT! ENJOY YEAR-ROUND AMENITIES OF FOUR LAKES: POOLS, TENNIS, VOLLEYBALL, SKIING, LODGE & MORE! COME TAKE A LOOK TODAY.
$725,000
6612 Wildwood Court Lisle, IL 60532
- Type:
- Single Family
- Sq.Ft.:
- 2,700
- Status:
- Active
- Beds:
- 4
- Year built:
- 1996
- Baths:
- 3.00
- MLS#:
- 12137295
- Subdivision:
- Green Trails
ADDITIONAL INFORMATION
Gorgeous 2-Story Custom Home with Finished Basement, on a Private Quiet cul-de-sac location. This gem is Nestled in Beautiful, Scenic Green Trails and features Over $200k in recent upgrades including all New Hardieboard Siding, Gutters, Front Door, Front Porch Pergola, & Soundproof Windows (2019). New Roof & Garage Door. (2017). Hardwood floors throughout, Custom White Cabinets, Fabulous Marble Counters, Butcher Block Island and Awesome Coffee/Wine Beverage Nook. New Stainless Steel Appliances, New Fixtures Throughout & Hot Water Heater (2019). Amazing 2-story Family Room w/Gas Fireplace and Custom Bookshelves. Primary Suite with Dream Walk-in Closet and Amazing Bath! New Central Air, Aprilaire Humidifier, New Sump Pump with Battery Backup and Attic air sealed for improved energy efficiency (2020). New Carpet in Basement (2024). Large Brick Paved Patio in Fully Fenced Backyard (Back fence brand new 8/20/24), Professional Landscaping and More! Everything has been done for you! Serene location in award winning District 203. Walking and Bike trails. Minutes to Downtown Naperville, Train, Hospital, and Highway Access This is a Must See!
$375,000
4724 Yackley Avenue Lisle, IL 60532
- Type:
- Single Family
- Sq.Ft.:
- 2,107
- Status:
- Active
- Beds:
- 4
- Lot size:
- 0.52 Acres
- Year built:
- 1961
- Baths:
- 2.00
- MLS#:
- 12135927
- Subdivision:
- Mcintosh
ADDITIONAL INFORMATION
You won't find a home with such a unique layout at this Incredible Price! This beautifully updated, east-facing Ranch home offers 4 bedrooms and 2 baths, featuring an array of upgrades that make it truly special. A spacious driveway greets you, leading to a welcoming front porch. Inside, the living room flows seamlessly into a separate dining room and an updated kitchen with mocha cabinetry, granite countertops, a stylish backsplash, and stainless steel appliances. The breakfast area opens to a cozy family room, with a convenient laundry room on the main floor. The split layout provides two bedrooms and a bath on one side of the kitchen, and two additional bedrooms and a bath on the other, offering an abundance of privacy. The master bedroom is generously sized and opens directly onto a deck, perfect for relaxing. The partially finished basement adds versatility, offering space for an office or extra storage. You'll love keeping an eye on your children or pets from the kitchen while enjoying the professionally maintained, expansive backyard. Surrounded by tall bushes, this outdoor space is ideal for entertaining, a playground, or gatherings. Located close to shopping, schools, expressways, restaurants, and parks, this home won't last long at this price-don't miss out!
$579,000
5124 Barnwall Court Lisle, IL 60532
- Type:
- Single Family
- Sq.Ft.:
- 2,452
- Status:
- Active
- Beds:
- 3
- Lot size:
- 0.33 Acres
- Year built:
- 1985
- Baths:
- 3.00
- MLS#:
- 12074513
- Subdivision:
- Oak Hill Estates
ADDITIONAL INFORMATION
Welcome home! Rarely available brick ranch home in Oak Hill Subdivision. Floor Plan features 3 bedrooms, 2.1 bathrooms, finished basement and located on a private cul de sac. Light and bright move in ready home with updates throughout! Expansive layout with beautiful hardwoods throughout, chefs kitchen with custom cabinetry, granite counters and an island perfect for entertaining. Large family room with brick fireplace, views of the backyard and plenty of room. Renovated hall bathroom with timeless style, new vanity, marble flooring and new light fixture. Main level has 3 bedrooms, ample storage and featuring a private primary suite with spa like bathroom, walk in closet with built in organizers and a sitting room/office off the bedroom. Additional main level highlights include dining room, breakfast nook, half bath and laundry/mud room. Finished basement with large rec room, bedroom and storage. Exterior with screened in porch, private deck space that overlooks green space and nature. Freshly painted throughout and shows great! Minutes to entertainment, shopping, schools and transportation.
- Type:
- Single Family
- Sq.Ft.:
- 640
- Status:
- Active
- Beds:
- 1
- Year built:
- 1974
- Baths:
- 1.00
- MLS#:
- 12134800
- Subdivision:
- Four Lakes
ADDITIONAL INFORMATION
Enjoy your desirable location within Four Lakes resort style living. This immaculate third floor one bedroom condo with updated full bath, 42" kitchen cabinets and stunning granite countertops. Beautiful open living room, wood burning fireplace and floor-to-ceiling glass sliding doors to the spacious private balcony views. New carpet and paint throughout, master bedroom California closet, pantry, in-unit washer & dryer and convenient accessible storage area. Assigned parking space next to walkway to building. Enjoy your amenities all year around from canoe/boat rentals, fishing, skiing, volleyball, pools, TK GYM with membership fee, tennis courts, frisbee golf course, walking/bath paths, picnic area, skiing and snowboarding, recreation events, Basecamp Pub and Eatery, and a Convenience Store just steps away from this location. Pace bus runs through subdivision, Metra train, Route 53 & Hwy I355, I88 and I55 just minutes away. Let's call this one home!
- Type:
- Single Family
- Sq.Ft.:
- 2,615
- Status:
- Active
- Beds:
- 4
- Year built:
- 1977
- Baths:
- 3.00
- MLS#:
- 12115173
- Subdivision:
- Green Trails
ADDITIONAL INFORMATION
Magnificent Green Trails home backing to the water. 1st floor den. Front porch. Freshly painted. The kitchen has been updated with lovely cabinets, granite counters, recessed lights, walk in pantry and stainless steel appliances plus water views. Adjacent is the family room with vaulted ceilings, fireplace and pond views. Located on the second floor the master suite with a walk in closet and updated private bath. Also on this floor are 3 additional bedrooms and the hall bath. The basement is finished with a rec room. New furnace '21. New water heater '20. New roof '14. Windows replaced in '05. Spend time in the backyard where there is extensive landscaping, patio and water views. Steps away from the park. Enjoy 26+ miles of trails Green Trails has to offer plus the ponds, parks, basketball courts and tennis courts. Naperville 203 schools.
$1,150,000
5027 Kingston Avenue Lisle, IL 60532
- Type:
- Single Family
- Sq.Ft.:
- 5,200
- Status:
- Active
- Beds:
- 4
- Year built:
- 2009
- Baths:
- 5.00
- MLS#:
- 12122071
ADDITIONAL INFORMATION
Fall in love with 5,200 sq ft of luxurious living space at 5027 Kingston Ave in the picturesque town of Lisle. This stunning home features 5 bedrooms and 5 bathrooms, blending modern amenities with timeless craftsmanship for a truly exceptional living experience. entry, you are greeted by a stunning 2-story foyer with a custom all-wood door and glass sidelights, setting the tone for the intricate details found throughout the home. The first floor showcases wide plank knotty natural quarter sawn hardwood floors, 10 ft ceilings, and an open floor plan enhanced by an upgraded trim package. The gourmet eat-in kitchen is a chef's dream, featuring an expansive 8ft island with a prep sink, seating, and storage, surrounded by upgraded 42" painted cabinets with crown molding, granite countertops, a travertine backsplash, and top-of-the-line stainless steel appliances including a Sub-zero refrigerator and a Wolf double oven. The kitchen flows seamlessly into the family room with a coffered ceiling, a Tiffany chandelier, and a stone wood-burning fireplace, perfect for cozy gatherings. Adjacent to the kitchen is a mudroom with custom built-in cabinets and shelves, providing ample storage.The first floor also includes a formal living room with dual French doors leading to a front porch patio, a dedicated office with wood panel-lined walls and built-in bookshelves, and a full bathroom with a floor-to-ceiling tiled shower. Upstairs, the primary suite is a private retreat with a tray ceiling, his and her walk-in closets, and a luxurious master bathroom featuring radiant heated travertine floors, a corner whirlpool soaker tub, and a custom walk-in tile shower with a frameless glass enclosure. Additional bedrooms on the second floor include a Jack and Jill bathroom shared by bedrooms two and three, each with walk-in closets and plantation shutters, and a fourth bedroom with an en suite bathroom. A convenient second-floor laundry room offers granite countertops, custom cabinets, and a laundry sink. The fully finished basement extends the living space with a living room and bar area, featuring a custom-built saltwater aquarium and a granite wet bar. The basement also includes radiant heated floors, a fitness room with rubber flooring and an attached bathroom, a bedroom with a large walk-in closet, and a media control center in the storage room. The home is equipped with modern conveniences such as an ADT security system, surround sound, and Ring cameras. Exterior features include a craftsman style with cedar siding, copper gutters, a concrete driveway, a wrap-around stone porch, and a professionally landscaped yard with mature trees and sprinkler system. The stone back patio is perfect for outdoor entertaining with a gas grill line, and the screened-in porch offers a serene escape. The 3-car side-loading garage has radiant heated floors and attic storage with a pull-down staircase. Located in the highly regarded CUSD 202 and near top private schools such as Benet Academy, this home is conveniently close to downtown Lisle, major expressways, the Metra train, and various parks and recreational facilities. Experience the epitome of luxury living at 5027 Kingston Ave.
- Type:
- Single Family
- Sq.Ft.:
- 980
- Status:
- Active
- Beds:
- 2
- Year built:
- 1970
- Baths:
- 2.00
- MLS#:
- 12132873
- Subdivision:
- Four Lakes
ADDITIONAL INFORMATION
Discover the charm of this fantastic 3rd floor condo with breathtaking lake views! You will love the large floor to ceiling windows providing an abundance of natural light. The kitchen features cherry-stained cabinets, granite countertops, and stainless steel appliances. The dining area offers ample space for gatherings, while the living room invites relaxation with its cozy fireplace, brick accent wall, and sliding glass doors that lead to a large balcony with a serene setting. The primary bedroom is a retreat with ideal closet space and a new en-suite bath. Conveniently located off the foyer, the laundry closet includes a washer and dryer. This condo also provides plenty of storage and a parking space. Plenty of guest parking as well. Enjoy the unique amenities that Four Lakes has to offer, including a summer sand volleyball league, outdoor pools, tennis courts, a frisbee golf course, a ski hill, a pub, and more! Close proximity to ALDI, Jewel, Lisle Park District, and Lisle Metra Transtation (BNSF). Rentals allowed! You don't want to miss this! ----NOTE FOR ZILLOW USERS: To see Listing Video, go to the "Facts and features" section, click "See more facts and features", under "Other interior features" click "VIEW VIRTUAL TOUR"----
- Type:
- Single Family
- Sq.Ft.:
- 1,200
- Status:
- Active
- Beds:
- 2
- Year built:
- 1980
- Baths:
- 2.00
- MLS#:
- 12132668
ADDITIONAL INFORMATION
Spacious 2BR/2BA first floor unit for sale in a beautiful private community for easy living! Needs some TLC- selling AS-IS. Move in and gradually update or bring your decorating ideas and add your desired personal finishes. Unit comes with central air and heat, fully shampooed carpet, nice walk out patio to make it feel more like a home rather than a condo, located right in front of the pool for added convenience. Enjoy all the several building amenities offered - outdoor pool, clubhouse, tennis courts, basketball, volleyball court, gazebo, picnic area, bike room, walking trails, coin laundry. Situated right across the street is the Downers Grove Park District Gelwicks Park with a soccer field, a running path, and a pavilion. Conveniently located near trains, highways, schools, lots of restaurants and more!
- Type:
- Land
- Sq.Ft.:
- n/a
- Status:
- Active
- Beds:
- n/a
- Baths:
- MLS#:
- 12132993
- Subdivision:
- Four Lakes Village
ADDITIONAL INFORMATION
Parking space for sale or rent at 6000 Oakwood Drive. Space C92 is $120. Per month
$450,000
2683 Longview Drive Lisle, IL 60532
- Type:
- Single Family
- Sq.Ft.:
- 2,030
- Status:
- Active
- Beds:
- 4
- Lot size:
- 0.22 Acres
- Year built:
- 1979
- Baths:
- 3.00
- MLS#:
- 12131812
- Subdivision:
- Green Trails
ADDITIONAL INFORMATION
This is your opportunity for a large 4 bedroom home, well under $500K in Green Trails. Needs extensive work. Great Naperville CUSD203 schools. Sides to trail on a quiet low traffic street. Big bedrooms and family room with fireplace open to kitchen and breakfast room. First floor laundry with outside entrance. Formal living and dining. Large basement would be great recreation room. Bring your ideas or your contractor. This one will need lots of work, but has incredible possibilities, and is priced so reasonably. Property is strictly being sold in both AS IS AND WHERE IS condition with no guarantee of removal of personal property and no bill of sale for any personal property. Seller will NOT be providing a survey.
$439,900
6382 Kindling Court Lisle, IL 60532
- Type:
- Single Family
- Sq.Ft.:
- 1,442
- Status:
- Active
- Beds:
- 3
- Lot size:
- 0.11 Acres
- Year built:
- 1981
- Baths:
- 3.00
- MLS#:
- 12128306
ADDITIONAL INFORMATION
Welcome to this charming single-level ranch home renovated in 2018 and located in the highly sought-after Green Trails subdivision in Lisle. Boasting miles of walking trails and parks, this community offers a serene and active lifestyle. Situated within the acclaimed Naperville 203 school district! The home includes three spacious bedrooms and three full baths. The beautiful kitchen is a chef's delight, with white cabinets, stainless steel appliances, and quartz countertops, perfect for preparing gourmet meals. This home includes a finished partial basement with a rec room and full bathroom, providing additional living space and storage options. The primary bedroom suite includes a newly remodeled ensuite bathroom for added comfort and convenience. The living room, with its vaulted ceiling and cozy fireplace, offers a welcoming and warm space to relax. Outdoor living is a delight with two distinct spaces: a side deck and a rear patio, ideal for entertaining or enjoying quiet moments. The fenced backyard provides privacy and a safe play area. Additional features include a two-car garage, and stunning hardwood floors in the living room, dining room, and kitchen, adding to the home's charm and elegance. Recent updates and improvements include new roof (2022), garage door (2023), driveway (2019), radon fan (2022), master bath (2023), windows, furnace, appliances, and water heater (2018), fully insulated crawl space, battery backup sump pump, wifi garage door opener, storm door, and landscaping drains. This home is a rare find in a coveted location, offering a perfect blend of comfort, style, and functionality. Don't miss the opportunity to make this beautiful ranch home in Lisle your own. Schedule a tour today and experience all that this exceptional property has to offer.
- Type:
- Single Family
- Sq.Ft.:
- 1,100
- Status:
- Active
- Beds:
- 2
- Year built:
- 1970
- Baths:
- 2.00
- MLS#:
- 12097809
- Subdivision:
- Lisle Place
ADDITIONAL INFORMATION
A very rare opportunity! This spacious and move in ready, 2 bedroom, 2 bath condo comes with GARAGE parking! One of 20 garage spaces available. INVESTOR and PET friendly. Great ROI! Sharp decor, updated spacious kitchen. Living and dining rooms perfect for entertaining. Balcony overlooks quiet courtyard. 2 spacious bedrooms and 2 spacious baths offer plenty of options. Award winning Lisle schools. Close to the Metra train station, I-355, I-88, and downtown Naperville. Well maintained building in a quiet residential area. Vacation at home with tennis courts, outdoor pool & clubhouse. A great value!
- Type:
- Single Family
- Sq.Ft.:
- 820
- Status:
- Active
- Beds:
- 1
- Year built:
- 1974
- Baths:
- 1.00
- MLS#:
- 12114163
- Subdivision:
- Four Lakes
ADDITIONAL INFORMATION
Back on the market!! Buyer could not secure financing!!! **FOUR LAKES LIVING** Step into comfort and style with this beautifully updated first-floor end unit condo in Four Lakes! This spacious 1-bedroom home features a charming wood-burning fireplace, perfect for cozy evenings, and a full wall of windows/sliding doors that frame stunning views of your private outdoor patio. The galley kitchen shines and also enjoys a full wall of floor to ceiling glass with recent updates including a new stainless steel refrigerator and stove, granite countertops, a new sink and faucet, and high-end vinyl flooring all installed about 2 years ago. A smart washer and dryer add to the convenience, while a custom storage system in the hallway ensures you have ample space for all your belongings. The unit boasts the largest 1-bedroom floor plan in the complex, highlighted by another expansive wall of windows and a generously sized walk-in custom closet system. Enjoy the ease of having an in-unit smart washer/dryer and premium parking (C39) located right near the front door! Four Lakes offers a range of exciting amenities for residents, including a boat dock, outdoor pool, tennis courts, ski hill and friendly BaseCamp Pub all within easy reach! Experience carefree living with convenient access to transportation and a vibrant community atmosphere. **Investor Friendly: This property allows for rentals!! ** Don't miss your chance to own this exceptional condo in a sought-after community!


© 2024 Midwest Real Estate Data LLC. All rights reserved. Listings courtesy of MRED MLS as distributed by MLS GRID, based on information submitted to the MLS GRID as of {{last updated}}.. All data is obtained from various sources and may not have been verified by broker or MLS GRID. Supplied Open House Information is subject to change without notice. All information should be independently reviewed and verified for accuracy. Properties may or may not be listed by the office/agent presenting the information. The Digital Millennium Copyright Act of 1998, 17 U.S.C. § 512 (the “DMCA”) provides recourse for copyright owners who believe that material appearing on the Internet infringes their rights under U.S. copyright law. If you believe in good faith that any content or material made available in connection with our website or services infringes your copyright, you (or your agent) may send us a notice requesting that the content or material be removed, or access to it blocked. Notices must be sent in writing by email to [email protected]. The DMCA requires that your notice of alleged copyright infringement include the following information: (1) description of the copyrighted work that is the subject of claimed infringement; (2) description of the alleged infringing content and information sufficient to permit us to locate the content; (3) contact information for you, including your address, telephone number and email address; (4) a statement by you that you have a good faith belief that the content in the manner complained of is not authorized by the copyright owner, or its agent, or by the operation of any law; (5) a statement by you, signed under penalty of perjury, that the information in the notification is accurate and that you have the authority to enforce the copyrights that are claimed to be infringed; and (6) a physical or electronic signature of the copyright owner or a person authorized to act on the copyright owner’s behalf. Failure to include all of the above information may result in the delay of the processing of your complaint.
Lisle Real Estate
The median home value in Lisle, IL is $300,400. This is higher than the county median home value of $279,200. The national median home value is $219,700. The average price of homes sold in Lisle, IL is $300,400. Approximately 55.82% of Lisle homes are owned, compared to 39.47% rented, while 4.71% are vacant. Lisle real estate listings include condos, townhomes, and single family homes for sale. Commercial properties are also available. If you see a property you’re interested in, contact a Lisle real estate agent to arrange a tour today!
Lisle, Illinois 60532 has a population of 23,024. Lisle 60532 is less family-centric than the surrounding county with 35.02% of the households containing married families with children. The county average for households married with children is 37.15%.
The median household income in Lisle, Illinois 60532 is $83,745. The median household income for the surrounding county is $84,442 compared to the national median of $57,652. The median age of people living in Lisle 60532 is 39.1 years.
Lisle Weather
The average high temperature in July is 84.2 degrees, with an average low temperature in January of 14.8 degrees. The average rainfall is approximately 38.3 inches per year, with 30.3 inches of snow per year.
