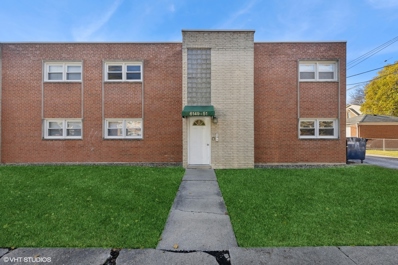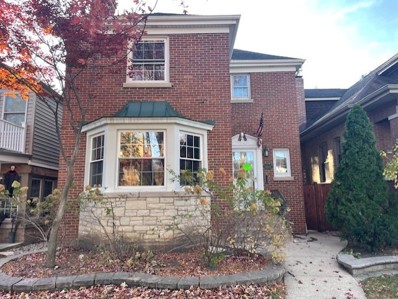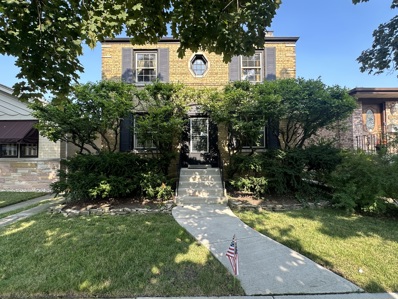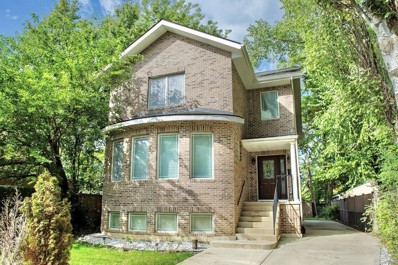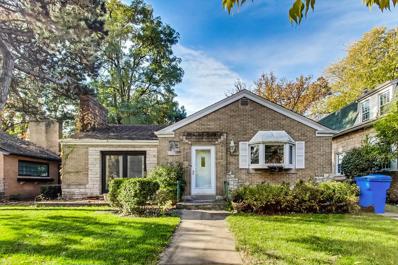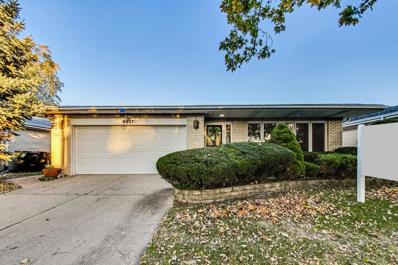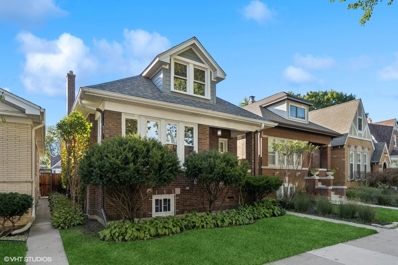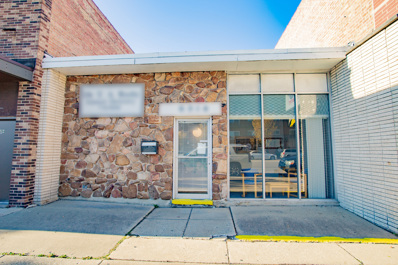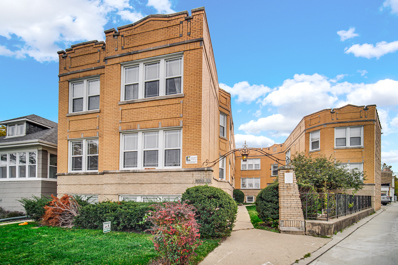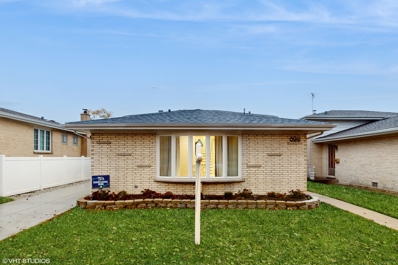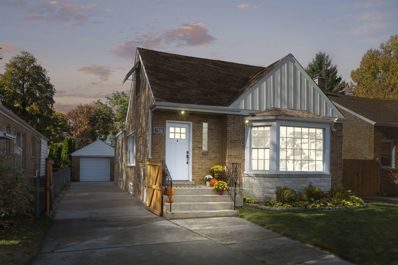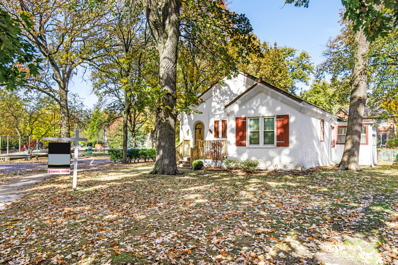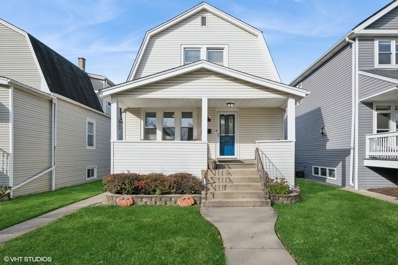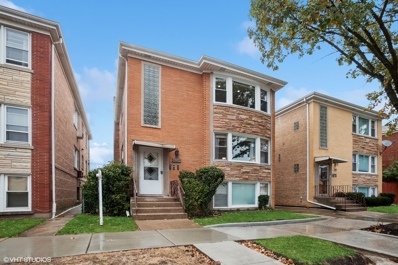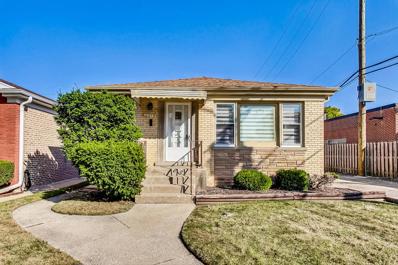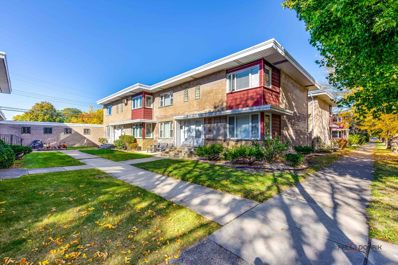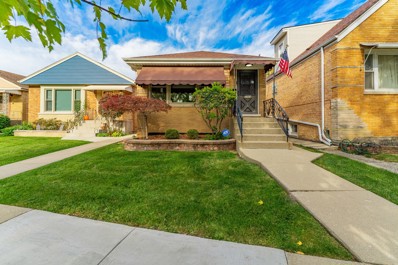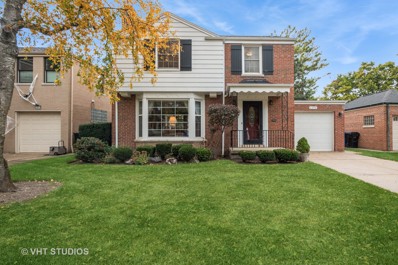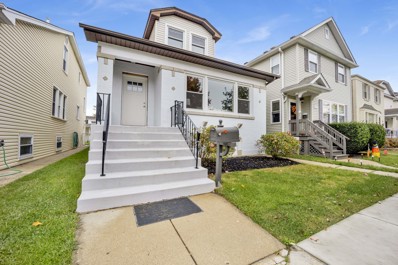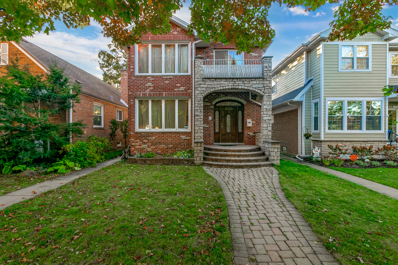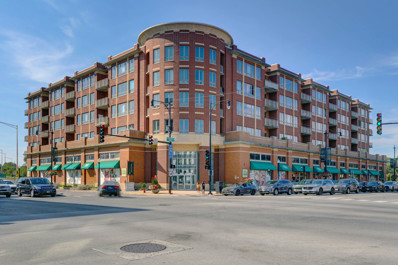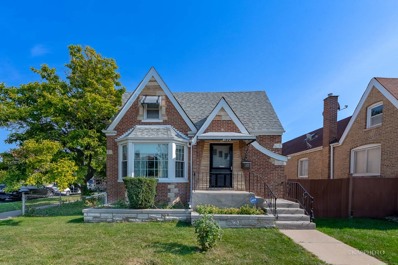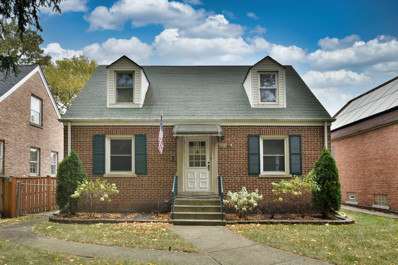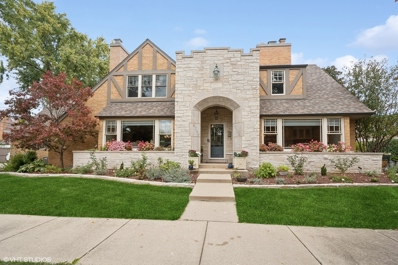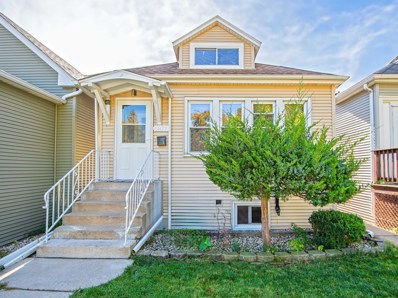Chicago IL Homes for Rent
The median home value in Chicago, IL is $350,000.
This is
higher than
the county median home value of $279,800.
The national median home value is $338,100.
The average price of homes sold in Chicago, IL is $350,000.
Approximately 40.54% of Chicago homes are owned,
compared to 48.29% rented, while
11.17% are vacant.
Chicago real estate listings include condos, townhomes, and single family homes for sale.
Commercial properties are also available.
If you see a property you’re interested in, contact a Chicago real estate agent to arrange a tour today!
- Type:
- Single Family
- Sq.Ft.:
- 414
- Status:
- NEW LISTING
- Beds:
- 1
- Year built:
- 1964
- Baths:
- 1.00
- MLS#:
- 12206419
ADDITIONAL INFORMATION
1 bedroom 1 bath condo in Norwood Isle Condominium Association. First floor unit with sliding glass door to balcony that overlooks beautiful courtyard. Exterior Parking space included. Tremendous Norwood Park location.
- Type:
- Single Family
- Sq.Ft.:
- 1,632
- Status:
- NEW LISTING
- Beds:
- 3
- Lot size:
- 0.07 Acres
- Year built:
- 1940
- Baths:
- 2.00
- MLS#:
- 12206982
ADDITIONAL INFORMATION
Location is everything! All brick Georgian home on beautiful tree-lined street in Sauganash. Spacious main floor offers living room with fireplace and bay window, formal dining room , family room with sliding doors to deck, kitchen with abundance of cabinets and powder room. There are 3 bedrooms and full bath upstairs and recreation room/executive office with fireplace in the basement. Close to parks, forest preserve, bike/walking paths, expressways, shops, restaurants, Whole Foods and Starbucks. Excellent school district and several private school options. Embrace the wonderful lifestyle that Sauganash has to offer.Don't miss out on this incredible opportunity! Needs TLC. Property conveyed AS IS.
- Type:
- Single Family
- Sq.Ft.:
- 1,330
- Status:
- NEW LISTING
- Beds:
- 2
- Year built:
- 1941
- Baths:
- 3.00
- MLS#:
- 12205675
ADDITIONAL INFORMATION
WELCOME TO SAUGANASH PARK, GREAT OPPORTUNITY TO OWN CHARMING REMODELED 3 BDRM BRICK COLONIAL, LIVING ROOM WITH A GAS/WOOD FIREPLACE, HARDWOOD FLOORS THROUGHOUT, REMODELED KITCHEN, NEW CABINETS WITH KITCHEN-AID APPLANCES & QUARTZ COUNTERTOP. 1ST FLOOR HAS A 1/2 BATHROOM. 2 FL HAS 2 NICE SIZE BEDROOMS WITH REMODELED FULL BATH. HALLWAY HAS EXTEROR DOOR TO A 22X7 BALCONEY OVER ENCLOSED PORCH AREA. FULL BASEMENT PATIALLY FINISHED WITH 3RD BEDROOM AND A FAMILY ROOM & LAUNDRY AND XTRA TOLIET. NEWER HIGH-QUALITY WINDOWS, TUCKPOINTING AND ROOF 2021. 100AMP NEW CIRCUIT BREAKERS. FANTASTIC YARD FOR PARTIES & KIDS AND PETS. NEW AC, UPDATED MECHANICALS! NEWER 2 CAR GARAGE WITH 2021 ROOF AND CEDAR SIDING.
- Type:
- Single Family
- Sq.Ft.:
- 4,396
- Status:
- NEW LISTING
- Beds:
- 6
- Lot size:
- 0.12 Acres
- Year built:
- 2019
- Baths:
- 4.00
- MLS#:
- 12205744
ADDITIONAL INFORMATION
Welcome to Your Dream Home in Sauganash! This spacious, new construction home is designed with an entertaining life in mind. With a total of 7 bedrooms and built on a double lot (45 x 120), there's room for everyone to thrive. The open floor plan(in the photos) floods the main floor with natural light, making the living room, dining room, and kitchen areas feel even more inviting. The kitchen is a chef's delight with a spacious granite island, perfect for both family meals and entertaining. Kitchen also seamlessly connects to an outdoor deck, ideal for barbecues and gatherings on sunny days. There's a first floor bedroom that could also be made into a family room with a full bath nearby. Upstairs, four cozy bedrooms with soft carpeting await, while the primary bedroom boasts gleaming hardwood floors, an oversized closet, and a tastefully designed ensuite bathroom. And from the primary bedroom, you can step outside onto the balcony for your own private retreat. The basement offers a bonus bedroom or workout room with another nearby full bathroom. A mudroom with easy backyard access adds practicality, and the basement provides endless possibilities, whether you envision an entertainment room, family workout space, or workshop. Ample storage and a separate laundry room make life easier. Two separate HVAC systems (one on the top floor & one in basement) and a 50-gallon water heater. This dream home is nestled in the Sauganash Neighborhood, which was methodically planned to create a one-of-a-kind community. It's distinguished by distinctive streetscapes, different dwelling styles, and intelligently designed public spaces. This deliberate design and architectural flare continue to set Sauganash apart from the surrounding cityscape. It's located just one block from the top-rated Sauganash Elementary School (includes a wonderful, newer playground) and also close to Queen of All Saints School. Walk to Whole Foods, and have easy access to Target, Starbucks, Alarmist Brewery, and Core Power Yoga. Nearby you will also find forest preserves, trails, golf courses, bus routes, parks, playgrounds, and the Metra and Edens Expressway. And finally, the backyard is one of the largest in the neighborhood, offering endless outdoor possibilities. This exceptional home is priced under the appraised value and is ready for your personal touches. It boasts a sturdy construction with a full brick exterior and features 5/8" drywall. Don't miss the opportunity to own this remarkable home in one of the city's most beautiful neighborhoods!
- Type:
- Single Family
- Sq.Ft.:
- 1,595
- Status:
- NEW LISTING
- Beds:
- 3
- Year built:
- 1948
- Baths:
- 2.00
- MLS#:
- 12205580
ADDITIONAL INFORMATION
Discover this delightful property situated in the heart of Edgebrook, just steps away from the Metra station and vibrant downtown area. This prime location offers easy access to transportation, shopping, dining, and community amenities.
- Type:
- Single Family
- Sq.Ft.:
- 3,300
- Status:
- NEW LISTING
- Beds:
- 3
- Year built:
- 1970
- Baths:
- 3.00
- MLS#:
- 12200028
ADDITIONAL INFORMATION
Beautiful Brick Tri-Level with Sub Basement Featuring 3 Big Bedrooms with Large Closets & 3 Baths on a Great Block in Edgebrook Towers. This Home Features an Attached 2.5 Car Garage with Side Drive, Large Foyer, Sunny Living Room & Dining Room, Newly Updated Kitchen, Primary Suite with Walk-In Closet and Updated Bathroom, Lower Level has Family Room with Cool Wet Bar, Stone Fireplace, Bathroom and Walk-Out. Lower Level has another Rec Room with a Large Crawl Space for Lots of Storage. New Furnace, New Sump Pump, New Lighting, New Refinished Hardwood Floors and All Freshly Painted. Pretty Landscaped Yard. Highly Rated Edgebrook Elementary & Taft High School
- Type:
- Single Family
- Sq.Ft.:
- 2,450
- Status:
- NEW LISTING
- Beds:
- 3
- Year built:
- 1924
- Baths:
- 3.00
- MLS#:
- 12184786
ADDITIONAL INFORMATION
Super stunning Brick Bungalow tucked away in the sought-after Indian Road neighborhood of Norwood Park. The home has been lovingly updated to preserve its character while introducing modern comforts. Richly refinished hardwood floors, quartz countertops, and custom cabinetry create a warm and inviting atmosphere, complemented by carefully selected fixtures & accents that enhance the charm of this property. Beyond aesthetics, the home has been thoroughly updated with a new HVAC system, updated electrical, new roof, updated plumbing, to name a few, ensuring peace of mind for years to come. Just moments from Indian Road Park, Edgebrook Golf Course, and a variety of dining and shopping spots, this home also offers easy access to 90/94, the Norwood Park METRA, Costco, and O'Hare Airport. Blending classic appeal with modern convenience, it's an exceptional opportunity to settle in and experience the vibrance of this beloved north-side community.
- Type:
- Other
- Sq.Ft.:
- 1,000
- Status:
- NEW LISTING
- Beds:
- n/a
- Year built:
- 1967
- Baths:
- MLS#:
- 12203919
ADDITIONAL INFORMATION
33,500 car traffic count . Great location in Norwood park.Perfect dental office or any type of office situation, Free standing building with 4 parking spaces in the rear. Separate Offices , One full bath with shower, one half bath. Nice clean building .
- Type:
- Single Family
- Sq.Ft.:
- 878
- Status:
- NEW LISTING
- Beds:
- 2
- Year built:
- 1930
- Baths:
- 1.00
- MLS#:
- 12204114
ADDITIONAL INFORMATION
"Discover this beautifully updated two-bedroom home featuring recently refinished hardwood floors and a brand-new kitchen with stylish cabinets, gleaming granite countertops, and new appliances. Each room showcases fresh updates that blend style and comfort, making it the perfect retreat. Ideally located conveniently, this home offers easy access to everything you need. Don't miss out on this turnkey property, ready to welcome you!"
- Type:
- Single Family
- Sq.Ft.:
- 1,800
- Status:
- NEW LISTING
- Beds:
- 3
- Year built:
- 1974
- Baths:
- 2.00
- MLS#:
- 12200530
ADDITIONAL INFORMATION
Make this your new home in Chicago's sought after Edgebrook area. Perfect for a family looking for that suburban feel in the city and situated within the award winning Edgebrook School district. This newly rehabbed home in 2023, offers a split-level layout with 1864 SQF of living space, three bedrooms, two full bathrooms, modern kitchen, an "L" shaped dining/living room combo. The basement features a lower level family room featuring a stone fireplace, laundry room with extra cabinets for storage and a 2.5 car garage with a nice sized yard for hosting. Remodeled items include a new concrete driveway, new siding, new fence, refinished hardwood floors, new kitchen and baths. This house is located minutes away from Village Crossing Mall, LA Fitness, Jewel Foods, Crosby's Kitchen and Stefani Prime. Close to the Metra, Edens Expressway. Enjoy Suburban lifestyle within the City limits Don't miss out on this chance to live in one of Chicago's most desirable neighborhoods.
- Type:
- Single Family
- Sq.Ft.:
- 2,250
- Status:
- Active
- Beds:
- 4
- Lot size:
- 0.12 Acres
- Year built:
- 1951
- Baths:
- 2.00
- MLS#:
- 12191943
ADDITIONAL INFORMATION
Finally, a Wildwood beauty hits the market! Perfect for anyone looking to live within the city limits. Completely renovated in 2022, and even more updates in 2024, this stunning 4 Bedroom + 2 Bath is as turn-key-ready as it gets! This home is absolute perfection with hardwood floors throughout, stunning kitchen with quartz countertops and waterfall island, new light fixtures throughout, new appliances, updated bathrooms, new AC, updated electrical panel, stamped concrete patio, whole house paint refresh, sunroom refresh, WATERPROOFED basement with lifetime warranty, custom primary walk-in closet, raised garden bed and gas grill hook up on brick pavers... the list is endless. Close highway access, tons of shopping and restaurants across Touhy, top-rated Wildwood Elementary at the end of Melvina with parks and recreation for kiddos. Truly a fantastic home with amazing location, you will not want to miss it!
- Type:
- Single Family
- Sq.Ft.:
- 1,032
- Status:
- Active
- Beds:
- 2
- Year built:
- 1927
- Baths:
- 1.00
- MLS#:
- 12195321
ADDITIONAL INFORMATION
Unlock the potential of this exceptional property located in the heart of Edgebrook - a rare opportunity for contractors and savvy buyers alike. With a generous lot size, there's ample space for renovations, expansions, or new construction, allowing you to bring your vision to life. The current condition of the property presents a blank canvas for renovation enthusiasts or builders eager to capitalize on the area's potential. This prime location is just a short walk to the Metra station and downtown Edgebrook, which offers easy access to city amenities while maintaining a charming suburban feel. Edgebrook features tree-lined streets, a welcoming community, and nearby shops, restaurants, and parks, all within walking distance. The property is also situated in an area renowned for its excellent schools. Don't miss out on this unique chance. Contact us today to schedule a viewing!
- Type:
- Single Family
- Sq.Ft.:
- n/a
- Status:
- Active
- Beds:
- 5
- Year built:
- 1923
- Baths:
- 2.00
- MLS#:
- 12191372
ADDITIONAL INFORMATION
Only 120 homes make up this little pocket of North Park, secluded in between parks and running trails, cemeteries and commercial buildings giving this quiet neighborhood the convenience of the city, with the quiet of the suburbs. This single family home hasn't traded hands in over 3 decades but is now ready for new owners. Consisting of 5 bedrooms (3 up, 1 main floor and 1 basement) plus 2 full bathrooms, this home has myriad of space and possibility. The main floor features a cozy living room, dining room, breakfast room and eat-in kitchen which was updated in 2014, featuring granite counters, SS appliances, recessed lighting and a large pantry. Additionally, 1 bedroom and bathroom round out this floor. Upstairs is 1 large bedroom, 2 small bedrooms and the second full bathroom. Downstairs, the basement offers high ceilings in the family room, great for watching tv or lounging. There is a hidden 5th bedroom, great for guests or maybe an office, plus a large laundry room, tons of storage, an extra freezer and mechanical room. Other features include central HVAC, hardwood on the top 2 floors (some original, some new) and newer blinds. Sitting on a 33 x 125 extra wide lot, there is tons of space in this lovely backyard with a patio, pergola and 2 car garage.
- Type:
- Multi-Family
- Sq.Ft.:
- n/a
- Status:
- Active
- Beds:
- 5
- Year built:
- 1956
- Baths:
- 3.00
- MLS#:
- 12198857
ADDITIONAL INFORMATION
LEGAL 3 FLAT IN SUPER LOCATION OF NORWOOD PARK. PERFECT HOME WITH RENTAL INCOME TO HELP PAY MORTGAGE OR WORKS GREAT AS INVESTMENT WITH POTENTIAL FOR 6.5% RETURN ON INVESTMENT. ALL UNITS PAY THEIR OWN UTILITIES WITH 3 SEPARATE HOT WATER BOILERS. SPACIOUS 2 BEDROOM UNITS ON 1ST AND 2ND FLOOR GARDEN IS A 1 BEDROOM. EACH APARTMENT HAS BEEN NEWLY REMODELED. LARGE LIVING ROOM DINING ROOM COMBINATION - PLENTY OF CABINETS AND GRANITE COUNTER TOPS IN LARGE KITCHENS WITH SEPARATE DINETTE AREAS. NEWLY TILED BATHS AND NEW FLOORING THROUGHOUT. NEWER ROOF ON BOTH BUILDING AND GARAGE DONE IN 2012 AND NEWER PORCHES DONE IN 2013 OFFER NICE DECKS FOR 1ST & 2ND FLOOR UNITS. NEWER WINDOWS THROUGHOUT - 2ND FLOOR WINDOWS ARE BRAND NEW. APARTMENTS HAVE REFRIGERATORS AND STOVE/ OVEN RANGES AND COIN OPERATED CLOTHES WASHER AND DRYER IN BASEMENT, 2 CAR GARAGE. POTENTIAL INCOME FULLY RENTED $5000 PER MONTH OR $60,000 PER YEAR. NET INCOME $45,560. NET INCOME - A 6.7% RETURN ON INVESTMENT. Showing property Wednesday 10/30 4:45 to 6PM Please request during that time in showing assist. Listing broker must accompany
- Type:
- Single Family
- Sq.Ft.:
- 2,112
- Status:
- Active
- Beds:
- 3
- Year built:
- 1957
- Baths:
- 2.00
- MLS#:
- 12197003
ADDITIONAL INFORMATION
Beautifully modernized Brick Bungalow on an extra-wide lot in the heart of Sauganash. This home has undergone a complete modern rehab, boasting new appliances, fixtures, and finishes. The main level features an open-concept living and dining space with abundant natural light, 3 spacious bedrooms, and a sleek, fully updated bathroom. The finished basement provides an additional 2 bedrooms, a full bath, and a second kitchen-perfect for an in-law suite or extended living space. With a private side entrance to the basement, this home offers flexible living arrangements. It is located in a prime, convenient location close to schools, parks, and transportation.
- Type:
- Single Family
- Sq.Ft.:
- 1,140
- Status:
- Active
- Beds:
- 2
- Year built:
- 1954
- Baths:
- 2.00
- MLS#:
- 12187268
ADDITIONAL INFORMATION
Beautifully remodeled tri-level end-unit brick townhome in the highly sought-after Sauganash neighborhood of Chicago. This freshly painted home offers a spacious living room and dining room combination with gleaming hardwood floors and an updated half bath on the main level. The modern kitchen on the same level is adorned with new white shaker cabinets, brand-new stainless-steel appliances, granite countertops, and a stylish backsplash. On the second level, there are 2 sizable bedrooms with hardwood flooring, each being large enough for a king-sized bed and additional furniture, along with a thoughtfully updated full bathroom. Hardwood floors have been refinished throughout the home, adding warmth and elegance to the space. The finished lower level with new laminate flooring provides extra living space, which is perfect for a cozy family room and could be used as a recreation room, gym, office space or a third bedroom. Additional features include new AC/furnace, new water heater, new washer & dryer, new windows (except for small window in BR-2), all new copper plumbing, upgraded electrical panel, plenty of storage space and a detached garage with ample street parking. Best of all, the townhome has no HOA fees or monthly assessments and along with low taxes makes this a cost-effective living. This investor friendly townhome is located in an ideal area with quick access to I-94 and just minutes from Whole Foods (2 blocks away), Costco, and the Leaning Tower of Niles. You'll also be close to top-rated and award winning Sauganash Elementary School (3 blocks away), the Billy Caldwell Golf Course, parks, forest preserve, coffee shops, and a variety of restaurants. Pet-friendly and move-in ready. A MUST SEE HOME!
- Type:
- Single Family
- Sq.Ft.:
- 900
- Status:
- Active
- Beds:
- 2
- Year built:
- 1958
- Baths:
- 2.00
- MLS#:
- 12196654
ADDITIONAL INFORMATION
Welcome home to this beautifully maintained 2-bedroom, 2-bath raised ranch in the heart of Jefferson Park! This move-in ready property combines modern updates with solid, long-term features. The updated kitchen showcases sleek granite countertops and high-quality stainless steel appliances. Both bathrooms have been remodeled within the last 7 years, offering best of both worlds as main level bathroom has walk-in shower and the basement bathroom has a full-size tub. Major mechanicals are all within 10 years, and the overhead sewer system provides enhanced peace of mind. he primary bedroom is a true retreat, opening onto a private screened deck-perfect for enjoying morning coffee or relaxing outdoors in comfort. he roof, only 15 years old, contributes to the home's solid reliability, while the full, finished basement offers versatile living space for a family room, office, or recreational area. Outside, a well-maintained yard adds to the property's charm.
- Type:
- Single Family
- Sq.Ft.:
- 1,596
- Status:
- Active
- Beds:
- 3
- Year built:
- 1951
- Baths:
- 2.00
- MLS#:
- 12192678
ADDITIONAL INFORMATION
Same family owned for 60 years. This Mid Century face brick handsome Georgian has been well maintained! Windows replaced* Roof a tear off in 2017* New SS stove 2018*refrigerator 2022*HVAC replaced 2022-23*Hot water heater 2022* Three bedrooms upstairs with full bath. Powder room on the first floor. Living room with a gas log fireplace. Dining room has a door to a covered terrace. Eat in kitchen. Hardwood floors throughout the first and second floor. Full finished basement with an exterior door. Good storage. Interior entrance to the one car attached garage. Beautiful open back yard. You will not want to miss seeing this one!! Estate sale Sold AS-IS
- Type:
- Single Family
- Sq.Ft.:
- 3,200
- Status:
- Active
- Beds:
- 3
- Lot size:
- 0.09 Acres
- Year built:
- 1927
- Baths:
- 4.00
- MLS#:
- 12193944
ADDITIONAL INFORMATION
welcome Norwood Park's next level remodel. Where modern luxury and spacious living await you! This stunning home sports 4 bedrooms and 4 baths! Step into this amazing open concept living room combo dining room! Brand new refinished hardwood floors through out with all the trims. Elegant sleek gourmet kitchen with 10ft quartz island, 42 inch custom cabinets with SS appliances and gorgeous over the range hood. oversized family room with wood burning fireplace fire place, to wow your guests and family! Each bathroom spa like take you into top notch craftsmanship. Primary bedroom has 2 closets, and a master bath en-suite! This bathroom is the epitome of luxury with double vanity, double mirrors, gorgeous deep stand up shower and a stunning niche. Full basement with dry bar and additional space to entertain or get some peace and quiet. Phenomenal school district, close to highway and many amenities! This is affordable luxury! Hurry before this one gets away!
- Type:
- Single Family
- Sq.Ft.:
- 2,248
- Status:
- Active
- Beds:
- 3
- Year built:
- 2004
- Baths:
- 4.00
- MLS#:
- 12191433
ADDITIONAL INFORMATION
Welcome to this stunning newly constructed home in the desirable Sauganash neighborhood of Chicago! This impressive property boasts over 2,200 square feet of living space above grade and offers an ideal blend of modern amenities and suburban charm. 4 spacious bedrooms. 3 full bathrooms and 1 half bath, including a spa-like master bath featuring a separate soaking tub, dual vanity, and a separate shower. Enjoy a sunlit living room with beautiful hardwood floors flowing into a spacious dining area. The kitchen is a chef's dream, showcasing elegant cherry wood cabinetry, granite countertops, and stainless steel appliances. The second floor includes three bedrooms, including a luxurious master suite with a walk-in closet. 2 spacious bedrooms with convenient access to a shared Jack and Jill bathroom, as well as a second-floor laundry room for added convenience. The expansive basement features a massive family room, a 4th bedroom that can also be used as an office, and an additional bath, perfect for guests or flexible living arrangements. Step outside to the patio adorned with brick pavers, perfect for entertaining, alongside an oversized 2.5 car garage. Situated in a vibrant community, this property offers the perfect setting for those seeking the excitement of city living with the tranquility of suburban life. Enjoy easy access to parks, schools, shopping, and dining options in a serene neighborhood atmosphere. Don't miss the chance to make this beautiful house your home! Schedule a showing today. Multiple offers received. Highest and best due Monday 10/21/2024 2pm.
- Type:
- Single Family
- Sq.Ft.:
- 1,445
- Status:
- Active
- Beds:
- 2
- Year built:
- 2007
- Baths:
- 3.00
- MLS#:
- 12171931
- Subdivision:
- Sauganash
ADDITIONAL INFORMATION
Luxury unit was totally rehabbed after builder finishes. Only floor with over 11' high ceilings. Built handicap accessible with wider hallways and doorways. Custom floor to ceiling cabinets throughout large entry foyer and hallway including coat closet, pantry and utility closet. Custom cabinets throughout kitchen from floor to ceiling along with marble countertops and concrete topped circular table with surround seating. Living room has custom built-in fireplace and flat screen TV along with custom shelving on either side. Dining Room open to Living Room and Kitchen with access to 11' x 6' balcony with huge and private wrap around balcony (150' x 5') unique only to this unit in the building. Master Bedroom has a wall of floor to ceiling closets with organizers. Master Bathroom features steam aroma therapy shower, custom corian sink along with a four-way custom mirror and wall hanging hair dryer. Separate home office could be used for a library or sitting room or nursery. Second Bedroom has 2 double door closets with additional storage above each one and built-in work space and desk. Second full bathroom with jacuzzi tub with mood lights and surround music throughout along with custom vanity and mirror that lifts up for lots of storage inside. Lovely manufactured wood floors throughout for easy cleaning. Loads of recessed and custom lighting throughout. 2 indoor garage parking spaces. Building features additional storage and bike space plus access to Whole Foods without leaving the building. Rooftop green area for all to enjoy. Location is top notch with easy access to expressways, metra, shopping, restaurants, golfing, biking and walking trails and more!
- Type:
- Single Family
- Sq.Ft.:
- 1,840
- Status:
- Active
- Beds:
- 5
- Lot size:
- 0.12 Acres
- Year built:
- 1955
- Baths:
- 3.00
- MLS#:
- 12190119
ADDITIONAL INFORMATION
Welcome to Norwood Park! This unique property sits on a 40x125 corner lot, and offers an incredible living experience. Featuring 5 spacious bedrooms and 2.1 bathrooms, this home is perfect for families of any size. The detached brick garage accommodates 2.5 cars, and there is an additional shed that is perfect for storage or can be used as an extra garage. Inside, you will find beautiful hardwood floors throughout, adding warmth and elegance to every room. This home has undergone multiple updates in recent years, including windows updated within the last 5 years, foam insulation on the upper floor, and a new roof and A/C system installed just 5 years ago. The electrical panel has also been upgraded within the last 4 years, ensuring peace of mind for you and your family. Enjoy outdoor living in your fenced yard, great for entertaining or relaxing on sunny days. This property is conveniently located within distance to the Metra station, making your daily commute a breeze. Additionally, it is situated near the highly-rated Onahan Elementary School, Taft High School, Whealan Aquatic Center, and beautiful forest preserves with bike trails for outdoor enthusiasts. Do not miss this incredible opportunity to own a unique home in a vibrant community. Schedule your showing today!
- Type:
- Single Family
- Sq.Ft.:
- 1,466
- Status:
- Active
- Beds:
- 3
- Year built:
- 1947
- Baths:
- 2.00
- MLS#:
- 12181830
ADDITIONAL INFORMATION
SAUGANASH PARK 3 BEDROOM 1.5 BATH BRICK CAPE COD. 2 BEDROOMS LOCATED ON SECOND FLOOR WITH HALF BATH. LIVING ROOM FLOWS INTO DINING ROOM. HOME IS SITUATED ON LARGE LOT ON QUIET STREET. PARTIALLY FINISHED BASEMENT WITH FLOOD CONTROL (2014). NEW FURNACE, AC AND HUMIDIFIER (2023). 3 CAR GARAGE. HOME HAS EASY ACCESS TO PETERSON PARK/NORTH PARK NATURE CENTER, SAUGANASH TRAIL, TRANSPORTATION, HIGHWAYS, SHOPPING AND BEST OF ALL SAUGANASH SCHOOLS----------
$1,150,000
6200 N Lenox Avenue Chicago, IL 60646
- Type:
- Single Family
- Sq.Ft.:
- n/a
- Status:
- Active
- Beds:
- 4
- Year built:
- 1949
- Baths:
- 4.00
- MLS#:
- 12187257
ADDITIONAL INFORMATION
Edgebrook Mid-Century Modern French Normandy situated on a beautiful 90' x 125' double corner lot has been impeccably maintained and updated throughout with high-end finishes blending old world charm with today's lifestyle. The curb appeal of this home is stunning! Grand, stone entry with side-by-side Lannon stone flower boxes. The main level features a large open living and dining room adjacent to the updated gourmet eat-in kitchen with white 42" cabinet uppers, glass panel doors, double-door pantry, pullouts and SS appliances: 36" Thermador 6-burner, high BTU gas range & SS backsplash hood w/warming shelf and heat lights, 48" Bi-Kitchen-aid refrigerator w/water and ice, dishwasher and microwave. Island offers extra seating and prep space. Beautiful built-in banquette soaked by natural light overlooking the deck with pergola and gorgeous backyard. Main floor family room features additional fireplace and brand-new built-in dry bar with custom cabinetry. A large main floor bedroom (currently used as an office) and full bath with double sink, Robern medicine cabinet, shower w/body spray and rain shower head complete this level. The second level features a primary bedroom with en-suite bath with updated Porcelain flooring, Carrara Marble mosaic shower, rain shower and hand held, custom glass shower door, 30" white vanity with Carrara marble top and slow close doors/drawers, recessed Robern beveled medicine cabinet w/custom frame, brand-new California Closet organizer closet. Full Guest bath features a deep soaking tub w/shower, modern tile and vanity with integrated sink, and custom, wood built-in shelving. Large 2nd and 3rd bedrooms with ample closet and storage space; beautiful hardwood floors throughout. Lower level extends the living space and has been completely redesigned in 2023 including a refreshed powder room and new mechanicals including ducts, LED lighting and laundry cabinetry. Home Features: Front storm door, brussels dimensional blocks stone exterior retaining wall to walk-out basement, Lannon stone bordered flower beds, drain tile system with battery backup and wifi alarm sensor, updated architectural shingle and flat roof, architectural series Pella windows, updated interior doors and nickle hardware, Copper gutters, 200 amp elec., copper plumbing pipes, overhead sewers, outdoor sprinklers and lighting, 2nd floor furnace and a/c (2023), drop-down window shades, updated designer lighting fixtures, re-glazed chimney caps, and much more! Don't miss this one!
- Type:
- Single Family
- Sq.Ft.:
- 1,100
- Status:
- Active
- Beds:
- 2
- Year built:
- 1925
- Baths:
- 1.00
- MLS#:
- 12187622
ADDITIONAL INFORMATION
In Great Shape Single-Family home in Norwood Park. Newer Roof, Windows and electrical. Shows pride of ownership. Home Features 2 Bedrooms and 1 Bathroom. Has an unfinished basement. Has plenty of space for your finishing ideas. Has a 1 Car garage and a Fenced back Yard and off-street parking. This home is ready for new homeowner. Schedule a showing today.


© 2024 Midwest Real Estate Data LLC. All rights reserved. Listings courtesy of MRED MLS as distributed by MLS GRID, based on information submitted to the MLS GRID as of {{last updated}}.. All data is obtained from various sources and may not have been verified by broker or MLS GRID. Supplied Open House Information is subject to change without notice. All information should be independently reviewed and verified for accuracy. Properties may or may not be listed by the office/agent presenting the information. The Digital Millennium Copyright Act of 1998, 17 U.S.C. § 512 (the “DMCA”) provides recourse for copyright owners who believe that material appearing on the Internet infringes their rights under U.S. copyright law. If you believe in good faith that any content or material made available in connection with our website or services infringes your copyright, you (or your agent) may send us a notice requesting that the content or material be removed, or access to it blocked. Notices must be sent in writing by email to [email protected]. The DMCA requires that your notice of alleged copyright infringement include the following information: (1) description of the copyrighted work that is the subject of claimed infringement; (2) description of the alleged infringing content and information sufficient to permit us to locate the content; (3) contact information for you, including your address, telephone number and email address; (4) a statement by you that you have a good faith belief that the content in the manner complained of is not authorized by the copyright owner, or its agent, or by the operation of any law; (5) a statement by you, signed under penalty of perjury, that the information in the notification is accurate and that you have the authority to enforce the copyrights that are claimed to be infringed; and (6) a physical or electronic signature of the copyright owner or a person authorized to act on the copyright owner’s behalf. Failure to include all of the above information may result in the delay of the processing of your complaint.
