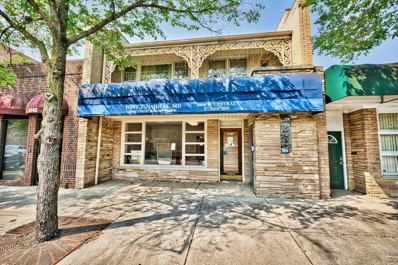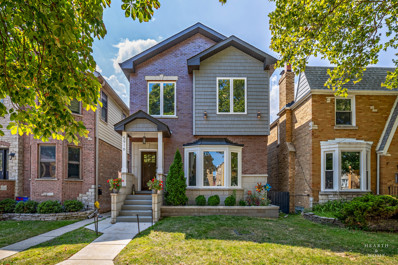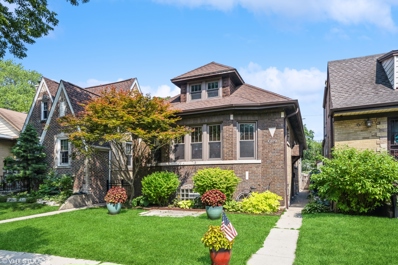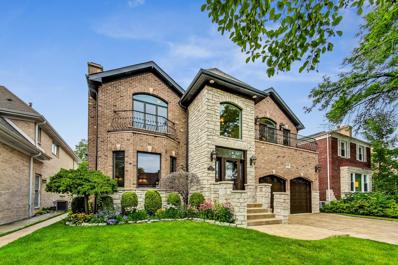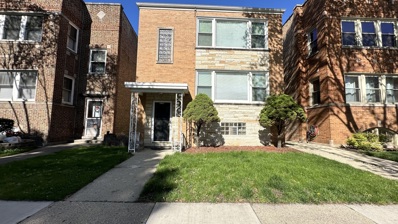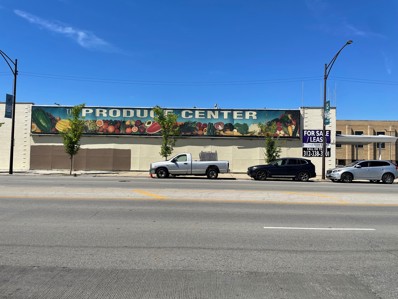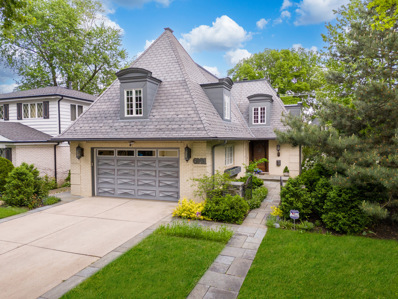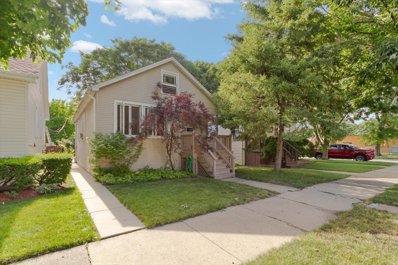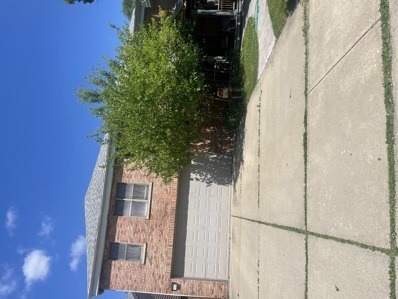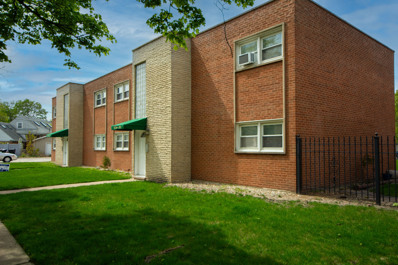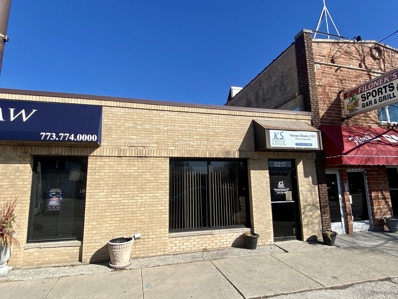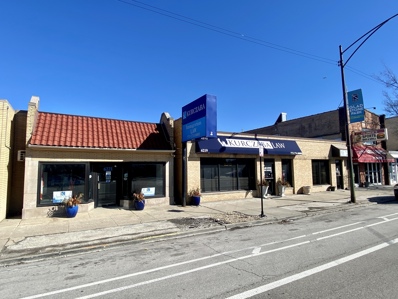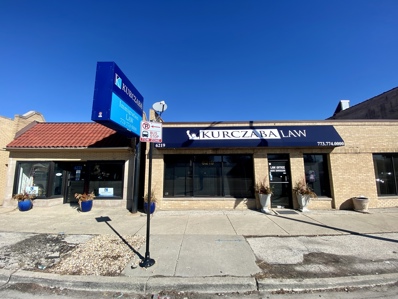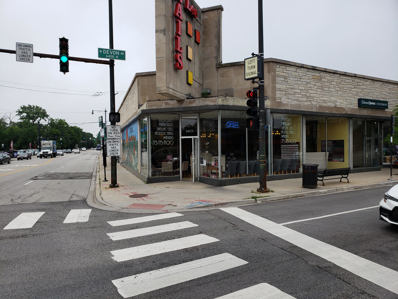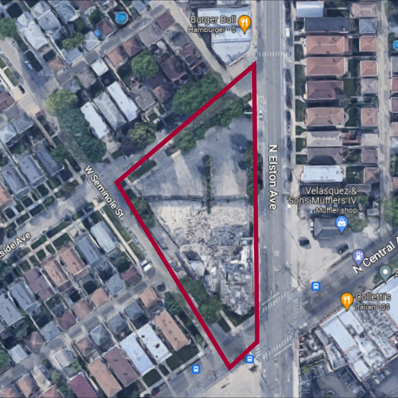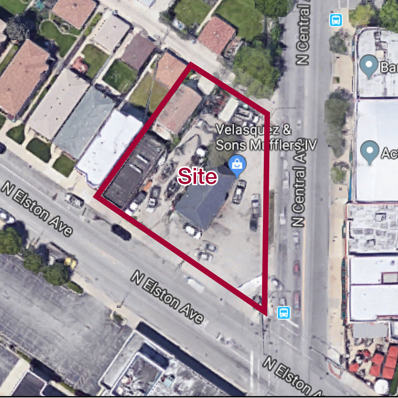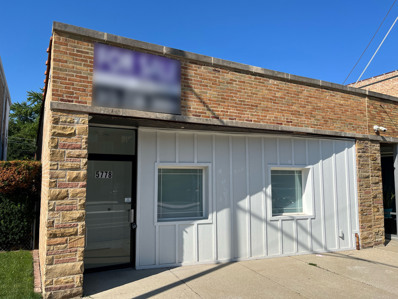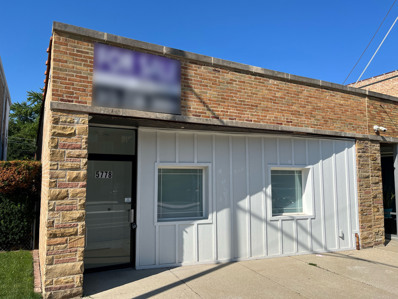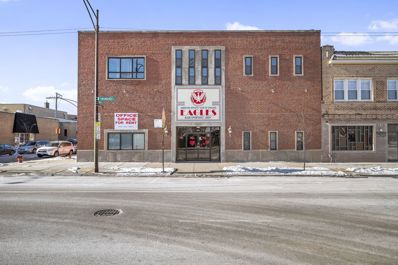Chicago IL Homes for Rent
- Type:
- Other
- Sq.Ft.:
- n/a
- Status:
- Active
- Beds:
- n/a
- Year built:
- 1957
- Baths:
- MLS#:
- 12137158
ADDITIONAL INFORMATION
Prime Edgebrook location at the intersection of Devon Ave., Central Ave., and Caldwell Ave., of residential and commercial districts, within walking steps to Metra station. Mixed-use building, first floor is a medical office with about 2,000 Sq. ft. and 2nd floor 2 bedrooms, 1.1-baths, with more than 2,000 Sq. ft., apartment in move-condition, formal dining room, living room, and huge family room. Small portion of basement. Office has central AC. 2nd floor has window units and radiator heat system. 2024 improvement include rear staircase/porch, kitchen floor, refer-bushed hardwood floors, and new paint. Furnace and roof about 12-15 years. 2-3 rear parking spaces. Access requires buyer's pre-approval letter first. Short distance to major roads, O'Hare airport, and interstates.
- Type:
- Single Family
- Sq.Ft.:
- 3,400
- Status:
- Active
- Beds:
- 3
- Lot size:
- 0.09 Acres
- Year built:
- 1944
- Baths:
- 4.00
- MLS#:
- 12138034
ADDITIONAL INFORMATION
This 4 bedroom 3.1 bathroom home on an oversized lot was rebuilt from the studs out in 2016. Enjoy soaring ceilings, custom finishes, and quality craftsmanship throughout. The living room features gleaming hardwood floors, 2 separate seating areas, and a gas fireplace. The fully outfitted gourmet kitchen has quartz counter tops, mosaic tile, a coffee/wine bar, huge pantry, an office nook, and opens into a large mud room with tons of storage. Upstairs you will find the luxurious primary suite with a private balcony, 2 additional bedrooms, 2 full bathrooms, and a laundry room with a brand new LG washer and dryer. The finished basement has multiple zones, including a rec room, home theater area, separate bedroom, and a gorgeous full bar for all your entertaining! The home has forced Air dual-zone heating and cooling and an $18K drain tile system. Located a block from Rosedale park and a short walk to Onahan Elementary, Taft HS, and Norwood Park. There is plenty of shopping & restaurants within walking distance. The location is perfect for Metra, CTA, and I90 expressway commuters to Downtown and O'Hare.
- Type:
- Single Family
- Sq.Ft.:
- 2,000
- Status:
- Active
- Beds:
- 2
- Year built:
- 1991
- Baths:
- 4.00
- MLS#:
- 12136931
- Subdivision:
- Sauganash Village
ADDITIONAL INFORMATION
THIS IS A REAL HIDDEN GEM! Sauganash Village is an exclusive and quiet community nestled in Chicago's prestigious historic Sauganash neighborhood, and this spacious residence, presents upscale living at its best. This English Tudor style townhome offers over 2,000+ sqft of living space on the first and second floors, plus full finished basement. The first floor seamlessly combines living, dining, and kitchen/family areas with a powder room. The second floor boasts two bedrooms, a loft, and 2 full bathrooms. The basement offers a full bathroom, closet, office space, extra storage room, family room or 3rd bedroom, and laundry room with washer/dryer and sink. In this peaceful neighborhood, you will enjoy walking/biking trails, pubic tennis courts, and nearby amenities like Starbucks, dry cleaners, banks, grocery stores and more. I It is only 5 minutes to 95 and Edens expressway. Selling AS IS condition! The property include, 2-car garage. Tenant occupied- need 24 hours notice.
- Type:
- Single Family
- Sq.Ft.:
- 1,225
- Status:
- Active
- Beds:
- 2
- Year built:
- 1927
- Baths:
- 2.00
- MLS#:
- 12131827
ADDITIONAL INFORMATION
Quintessential Brick Bungalow in the desirable Indian Road/Norwood East Neighborhood. This side entrance bungalow streamlines vintage features and tasteful updates. Newer kitchen comes fitted with granite counters, stainless steel appliances & custom cabinets that integrate functionality & bungalow style. Original stained glass windows & woodwork are intact and in exceptional condition. Open basement footprint & 10-foot peak in the upper level/ attic presents the opportunity to add living space. Two-car garage provides ample storage and off-street parking. Close to Caldwell Woods/North Branch Bike Trail and around the corner from Indian Rd Park. Easy access to 90, 94, Costco, Metro and O'Hare Airport. A rare opportunity to acquire a property in a coveted location with tons of charm & room to make your own.
$1,489,000
6218 N Lenox Avenue Chicago, IL 60646
- Type:
- Single Family
- Sq.Ft.:
- 6,556
- Status:
- Active
- Beds:
- 6
- Year built:
- 2007
- Baths:
- 6.00
- MLS#:
- 12102073
- Subdivision:
- Edgebrook
ADDITIONAL INFORMATION
Experience the feel of the suburbs in the city with this custom-built home located in the highly sought-after neighborhood of Edgebrook. Rehabbed in 2016, and featuring a 1,200 square foot addition in 2019, this three-story, all-brick, single family home features 7 bedrooms, 5.5 baths and an array of upgrades and features designed for optimal comfort, entertainment, and space. The main floor features a cozy living room with a gas fireplace and is adjacent to the dining room. Opposite, you will find the office on the main floor, which features beamed ceilings and French doors. The great room contains built-in shelving and glass cabinetry and holds a dry bar, which can be closed off via attached doors. The fully equipped kitchen is highlighted by a large center island with a prep sink and beverage cooler. Additionally, the kitchen has ample cabinet space with a built-in microwave, quartz countertops, a large breakfast bar, and a stainless-steel appliance package that includes a Wolf 6-burner stove and an oversized Sub-Zero refrigerator. Adjoining the kitchen is an eating area with views into the backyard. 6 bedrooms are upstairs, 4 baths, exterior access to ground level, and a laundry room. The primary suite features a massive walk-in closet and spa-like bath with heated floors, a soaking tub, and a separate steam, full-body shower. The fully finished basement has a rec room, full kitchen, storage, full bath, and an over-sized 7th bedroom. Additionally, the home hosts a 6-person home theater with Palliser Flicks Recliners, Epson 4k projector, Triad speakers and a 133' fixed screen. The fully fenced backyard holds a 600 square foot Trex Deck, and features a Tuff Shed for additional storage. Further upgrades include 2 brand new air conditioners (2021), refinished kitchen cabinets (2024), whole home repainted (2024), Generac Generator to operate the whole home on natural gas (2017), and maintenance-free 6-ft PVC privacy fence around the backyard.
- Type:
- Multi-Family
- Sq.Ft.:
- n/a
- Status:
- Active
- Beds:
- 8
- Year built:
- 1958
- Baths:
- 5.00
- MLS#:
- 12103051
ADDITIONAL INFORMATION
Great 2 flats in Gladstone Park ! You will fall in love with this remodeled total of 8 bedrooms, 3 full bathrooms and 2 half bathrooms located in South East of Norwood Park close to Jefferson park. 2 minutes walk to Hitch Elementary school, 18 minutes walk to Taft High school. great outdoor: walkable distances to Parks: 9 minutes walk to Rosedale Park, 11 Minutes walk to Indian Road Park,etc. first floor and second floor same layout with 3 bedrooms and 1 and half bathrooms. the front facing East, units filled with natural light all day long! Spacious living room combined with a dining room. hardwood floor throughout. 3 big bedrooms easily fit queen beds or king beds. Big closet spaces for your belongings. Updated bathrooms. Updated kitchen with granite counter top, nice backsplash! Grand new Gas cooktop, new Fridge, new microwave. New marble porcelain large format tiles creating a modern look. Finished basement with 2 bedrooms, a bathroom and new kitchen. 2 cars garage. Big yard space for summer gathering: BBQ, birthday party,etc. 10 years-old roof, 18 newer windows. Come and see it before it's gone.
$1,750,000
5820 N Milwaukee Avenue Chicago, IL 60646
- Type:
- Retail
- Sq.Ft.:
- 15,184
- Status:
- Active
- Beds:
- n/a
- Year built:
- 1965
- Baths:
- MLS#:
- 12101539
ADDITIONAL INFORMATION
Located in the Jefferson Park neighborhood in Chicago, Illinois, this 15,184 square foot commercial building plus 4,000 square foot partial basement is situated on a 29,862 SF development site. The neighborhood benefits from a dense urban population with strong demographics.
$1,450,000
6241 N Kilpatrick Avenue Chicago, IL 60646
- Type:
- Single Family
- Sq.Ft.:
- 3,748
- Status:
- Active
- Beds:
- 4
- Lot size:
- 0.14 Acres
- Year built:
- 1966
- Baths:
- 5.00
- MLS#:
- 12100794
- Subdivision:
- Sauganash
ADDITIONAL INFORMATION
Step into the timeless elegance of this beautifully rehabbed Tudor-style home in the serene Sauganash neighborhood. Merging traditional charm with modern sophistication and tons of custom features, this architectural gem features a two-story design with 4 spacious bedrooms, 4 & 1/2 bathrooms, and a fully finished basement tailored for entertaining and functionality. There is an attached heated two-car garage with custom doors, 7+ ft. ceilings, quiet opener technology, and a basketball hoop in the driveway. The first-floor office is a testament to classic sophistication, boasting built-in American Walnut cabinetry, a large vintage-style safe, and elegant seating, creating an ideal environment for both productivity and relaxation. All wood flooring throughout the home is also American Walnut. At the heart of the home, the expansive kitchen combines classic design with modern amenities. It features a striking quartzite central island and counters, ideal for meal prep and casual dining. Equipped with a professional-grade Wolf gas range and an integrated Miele convection oven, the kitchen is a culinary enthusiast's dream. The high-end refrigerator is seamlessly integrated into the cabinetry, complementing the sleek aesthetic, while a separate Sub-Zero Wine Cooler and a comprehensive whole-house water filter elevate the kitchen's functionality. The sink is equipped with a high-end Grohe faucet. Polk Audio ceiling speakers fill the entire first floor with quality sound, perfect for entertaining. The dining room, adjacent to the kitchen, melds contemporary and traditional design and includes large sliding glass doors that open to a picturesque patio, creating a seamless flow between indoor and outdoor spaces. The living room is distinguished by a vintage wood-burning/gas fireplace and is well-lit by a combination of natural light and recessed lighting, providing a welcoming space for relaxation and social gatherings. Upstairs, the primary suite offers a walk-in closet and a large bathroom with a rectangular bathtub, walk-in steam shower featuring multiple body sprays, and dual sinks. Additional bedrooms provide ample space, with one of the bedrooms offering an ensuite bathroom. One of the bedrooms has built in shelving and can be used as an office instead. There are ample closets and storage space throughout the entire home. The Marvin windows throughout the home are fitted with insulated laminated glass to enhance both safety and noise reduction, while an upstairs laundry closet with washer and dryer adds convenience. The basement features 9 ft. ceilings and is a haven for entertainment, with a professionally designed home theater with tiered seating, leather recliners, wet bar with icemaker, surround sound, a large projector screen, and ambient lighting. An adjacent multi-purpose room boasts custom-built bookshelves and a pool table. Practicality is not overlooked, with a fully equipped laundry area with additional washer and dryer, and a well-organized utility and storage room that includes an emergency exit. The backyard is thoughtfully designed with a stone paver patio, providing a tranquil outdoor retreat. Two speakers, cleverly disguised as rocks, enhance the ambiance and can be controlled via your phone, perfect for setting the mood. Complete with an outdoor grill and a backup gas generator, this space is ideally equipped for hosting memorable gatherings. Located within the Sauganash Historic District, this home blends luxury, functionality, and security seamlessly, making it a highly desirable residence in one of Chicago's coveted communities. Nestled in the quiet and highly sought-after Sauganash neighborhood, this address boasts proximity to quality schools, lush parks, and a variety of shopping and dining options. Close to several green spaces, including Sauganash Park and Edgebrook Woods, residents have easy access to outdoor recreation and nature trails.
- Type:
- Single Family
- Sq.Ft.:
- 989
- Status:
- Active
- Beds:
- 2
- Year built:
- 1925
- Baths:
- 2.00
- MLS#:
- 12098489
ADDITIONAL INFORMATION
Gladstone Park Neighborhood! This home features 4 bedrooms; 2 on the main level and 2 below with 2 full bathrooms; one on each level. There is also a bar in the basement, perfect for entertaining. Enjoy serving lovely dinners in the dining room area which is just off the kitchen and opens right to a beautiful outdoor space featuring a large deck off the back. Hardwood floors in upstairs living room and bedrooms just refinished! Roof is 10 years young, new water heater Feb 2024, New Furnace 2022 and is set up to receive Central air unit condenser, new refrigerator 2023. This home is just a few blocks from both Hitch Elementary, St. Elizabeth of the Trinity and very close to William Howard Taft High School. The Gladstone Park neighborhood is home to many wonderful restaurants, local shopping and one of the best run Chamber of Commerce as well as Neighborhood Associations around. Come and take a look at this lovely home today!
- Type:
- Single Family
- Sq.Ft.:
- 2,052
- Status:
- Active
- Beds:
- 4
- Lot size:
- 0.11 Acres
- Year built:
- 1969
- Baths:
- 2.00
- MLS#:
- 12070212
- Subdivision:
- Edgebrook
ADDITIONAL INFORMATION
Welcome to Edgebrook Towers, where modern comfort meets convenience. This inviting home boasts hardwood floors throughout the living room, dining room, and three bedrooms, creating a warm and inviting atmosphere. The two bathrooms feature stylish finishes, including stainless steel appliances and sleek quartz countertops. A newer washer-dryer adds practicality to daily living. The spacious master bedroom offers the luxury of two closets, providing ample storage space. Outside, a concrete side drive leads to a 2 car garage, offering both convenience and security for your vehicles. Situated near the Village Crossing shopping center, this home is perfectly positioned for easy access to amenities and entertainment. Don't miss the opportunity to experience this inviting property for yourself.
- Type:
- Single Family
- Sq.Ft.:
- 4,987
- Status:
- Active
- Beds:
- 3
- Lot size:
- 0.26 Acres
- Baths:
- 3.00
- MLS#:
- 12064851
ADDITIONAL INFORMATION
- Type:
- General Commercial
- Sq.Ft.:
- 2,122
- Status:
- Active
- Beds:
- n/a
- Year built:
- 1960
- Baths:
- MLS#:
- 12059937
ADDITIONAL INFORMATION
Incredible location with two large storefronts. Multiple Pin numbers. 13054180110000, 13054180120000. Corner unit was used as a law office and is about 700 square feet and other unit is a former tavern is about 1425 feet. Entire building can be vacant for new owner. Prime location for multi-business use. OWNER FINANCING AVAILABLE. AS-IS
ADDITIONAL INFORMATION
Great Jefferson Park location, one bedroom, one bath unit freshly painted with new carpeting. Walking distance to shops, restaurants and public transportation.
- Type:
- Other
- Sq.Ft.:
- 1,600
- Status:
- Active
- Beds:
- n/a
- Year built:
- 1955
- Baths:
- MLS#:
- 11987030
ADDITIONAL INFORMATION
We are pleased to present for lease & sale 6217 N. Milwaukee, a +/- 1,600 SF single-story commercial building located in the East Norwood Park neighborhood of Chicago. The property was constructed in 1955 and is situated on a 2,400 SF parcel. Currently occupied long-term by a dental office on a month-to-month basis, the property features improvements consistent with a dental office (water in exam rooms) and approximately 3-4 rear parking spaces. See floor plan for space configuration The building features gas-forced heat & central air, multiple storage closets, hardwood flooring, and two bathrooms. The building can be purchased with neighboring properties 6219 & 6221 N. Milwaukee. 20/SF MG, with the tenant responsible for: monthly rent, electric, gas, water, and snow removal.
- Type:
- Other
- Sq.Ft.:
- 2,200
- Status:
- Active
- Beds:
- n/a
- Year built:
- 1955
- Baths:
- MLS#:
- 11987035
ADDITIONAL INFORMATION
We are pleased to present for lease and sale 6221 N. Milwaukee, a +/- 2,200 SF single-store commercial building located in the Norwood Park East neighborhood of Chicago. The property was constructed in 1955 and is situated on a 2,400 SF parcel. Previously utilized by a travel agency, the property has been extensively upgraded for office purposes and also features a rear addition constructed in the 70's. Please see floor plan for property layout. The building features gas-forced heat & central air, multiple storage closets, in-unit laundry, hardwood flooring, and two bathrooms, one featuring a shower. The building can be purchased with neighboring properties 6217 & 6219 N. Milwaukee. Tenants are responsible for: monthly rent (20/SF MG), electric, gas, water, and snow removal.
- Type:
- Other
- Sq.Ft.:
- 1,800
- Status:
- Active
- Beds:
- n/a
- Year built:
- 1955
- Baths:
- MLS#:
- 11987032
ADDITIONAL INFORMATION
We are pleased to present for lease and sale 6219 N. Milwaukee, a +/- 1,800 SF single- story commercial building located in the Norwood Park East neighborhood of Chicago. The property was constructed in 1955 and is situated on a 2,400 SF parcel. Currently owner-occupied by a law office, the property features upgraded office improvements and approximately 3-4 rear parking spaces See floor plan for space configuration The building features gas-forced heat & central air, multiple storage closets, hardwood flooring, break room, and one bathroom. The building can be purchased with neighboring properties 6217 and 6221 N. Milwaukee. The tenant is responsible for: monthly rent (22/SF MG), electric, gas, water, and snow removal.
$1,249,000
5401 W Devon Avenue Chicago, IL 60646
- Type:
- Retail
- Sq.Ft.:
- 6,000
- Status:
- Active
- Beds:
- n/a
- Year built:
- 1956
- Baths:
- MLS#:
- 11975962
ADDITIONAL INFORMATION
BEAUTIFUL DOWNTOWN FLAGSHIP LOCATION. NEWLY REMODELED INTERIORS. HALF THE BUILDING HAS NEW STOREFRONTS. NEW ROOF IN 2023. ALL STORES BASED AT TRIPLE NET. LONG TIME TENANTS. TENANTS PAY UTILITIES AND TRASH SERVICE. NEVER A VACANCY. OWNER RETIRING.
$3,000,000
5700 N Central Avenue Chicago, IL 60646
ADDITIONAL INFORMATION
Available for sale is a 31,079 square foot land site in Jefferson Park neighborhood in Chicago. This highly visible, buildable lot can be developed for numerous commercial uses including a proposed 40-unit mixed-use property with 61 parking spaces. This well-located parcel has easy access to public and vehicular transportation. Great opportunity for a investor or developer. Jefferson Park is a 2.4 square mile neighborhood on the northwest side of the city and home to more than 25,000 people. The area features several commercial corridors within the largely residential neighborhood including along Elston Ave., Milwaukee Ave. and Northwest Highway
$1,200,000
5703-17 N Elston Avenue Chicago, IL 60646
- Type:
- General Commercial
- Sq.Ft.:
- n/a
- Status:
- Active
- Beds:
- n/a
- Year built:
- 1932
- Baths:
- MLS#:
- 11930105
ADDITIONAL INFORMATION
A 14,705 square foot corner redevelopment site in Jefferson Park is available for sale. Currently, the site is improved with a muffler/auto-repair shop, a commercial storefront with a 750 square foot garage and a fenced area for outdoor storage. The property can potentially be redeveloped as a mixed-use building with retail and apartments or as a multi-tenant commercial building. The location benefits from the easy access to I-90, the Jefferson Park Transit Center and excellent visibility. The neighborhood features several commercial corridors including along Elston Ave., Milwaukee Ave. and Northwest Highway.
- Type:
- Other
- Sq.Ft.:
- 2,900
- Status:
- Active
- Beds:
- n/a
- Year built:
- 1958
- Baths:
- MLS#:
- 11853551
ADDITIONAL INFORMATION
LOCATION/INVESTMENT POTENTIAL abound with this HEART OF JEFFERSON PARK 2,900 sq ft single-story property on Elston Ave. Uncover a multitude of opportunities with this adaptable property! Currently configured as a 3 bedroom/2 bathroom residential unit with a spacious 2-car oversized garage, this property offers the perfect blend of comfort and functionality. The space has undergone a complete renovation, showcasing brand-new kitchen and bathrooms, tasteful flooring, and upgraded windows, ensuring a modern and inviting ambiance throughout. With its prime location, this property becomes an ideal live/work space, making it perfect for those seeking to strike the perfect balance between personal and professional life. Alternatively, the property's unique layout and features open up the opportunity for conversion into office space with a special use permit, appealing to savvy investors and entrepreneurs looking to capitalize on this thriving area. Convenience is a key feature, as this property is strategically situated near I-90 and I-94 expressways, the Metra rail, train, and bus lines. Embrace seamless connectivity to the city's major transportation hubs and enjoy easy access to all the amenities the area has to offer.
- Type:
- Single Family
- Sq.Ft.:
- 2,900
- Status:
- Active
- Beds:
- 3
- Year built:
- 1958
- Baths:
- 2.00
- MLS#:
- 11853815
ADDITIONAL INFORMATION
LOCATION/INVESTMENT POTENTIAL abound with this HEART OF JEFFERSON PARK 2,900 sq ft single-story property on Elston Ave. Uncover a multitude of opportunities with this adaptable property! Currently configured as a 3 bedroom/2 bathroom residential unit with a spacious 2-car oversized garage, this property offers the perfect blend of comfort and functionality. The space has undergone a complete renovation, showcasing brand-new kitchen and bathrooms, tasteful flooring, and upgraded windows, ensuring a modern and inviting ambiance throughout. With its prime location, this property becomes an ideal live/work space, making it perfect for those seeking to strike the perfect balance between personal and professional life. Alternatively, the property's unique layout and features open up the opportunity for conversion into office space with a special use permit, appealing to savvy investors and entrepreneurs looking to capitalize on this thriving area. Convenience is a key feature, as this property is strategically situated near I-90 and I-94 expressways, the Metra rail, train, and bus lines. Embrace seamless connectivity to the city's major transportation hubs and enjoy easy access to all the amenities the area has to offer.
$1,250,000
5844 N Milwaukee Avenue Chicago, IL 60646
- Type:
- Mixed Use
- Sq.Ft.:
- 11,000
- Status:
- Active
- Beds:
- n/a
- Year built:
- 1942
- Baths:
- MLS#:
- 11713120
ADDITIONAL INFORMATION
Here is an opportunity to acquire a multi story mixed use building in an excellent North Side Chicago/Norwood Park location. The building was constructed in 1942 and consists of approximately 11,000 square feet. The main floor contains a banquet hall with a bar and kitchen. The second floor has 8+ offices and an apartment suite. 2 private parking spaces on site and gated. B3-1 zoning offers a wide range of attractive business uses. The Property is ideal for an owner user, single tenant/multi tenant investor or an owner user that is looking to generate some income. The highly visible Property enjoys outstanding visibility along N Milwaukee Ave and is strategically situated near the O'Hare airport, interstates, train stations and bus lines.


© 2024 Midwest Real Estate Data LLC. All rights reserved. Listings courtesy of MRED MLS as distributed by MLS GRID, based on information submitted to the MLS GRID as of {{last updated}}.. All data is obtained from various sources and may not have been verified by broker or MLS GRID. Supplied Open House Information is subject to change without notice. All information should be independently reviewed and verified for accuracy. Properties may or may not be listed by the office/agent presenting the information. The Digital Millennium Copyright Act of 1998, 17 U.S.C. § 512 (the “DMCA”) provides recourse for copyright owners who believe that material appearing on the Internet infringes their rights under U.S. copyright law. If you believe in good faith that any content or material made available in connection with our website or services infringes your copyright, you (or your agent) may send us a notice requesting that the content or material be removed, or access to it blocked. Notices must be sent in writing by email to [email protected]. The DMCA requires that your notice of alleged copyright infringement include the following information: (1) description of the copyrighted work that is the subject of claimed infringement; (2) description of the alleged infringing content and information sufficient to permit us to locate the content; (3) contact information for you, including your address, telephone number and email address; (4) a statement by you that you have a good faith belief that the content in the manner complained of is not authorized by the copyright owner, or its agent, or by the operation of any law; (5) a statement by you, signed under penalty of perjury, that the information in the notification is accurate and that you have the authority to enforce the copyrights that are claimed to be infringed; and (6) a physical or electronic signature of the copyright owner or a person authorized to act on the copyright owner’s behalf. Failure to include all of the above information may result in the delay of the processing of your complaint.
Chicago Real Estate
The median home value in Chicago, IL is $284,100. This is higher than the county median home value of $279,800. The national median home value is $338,100. The average price of homes sold in Chicago, IL is $284,100. Approximately 40.54% of Chicago homes are owned, compared to 48.29% rented, while 11.17% are vacant. Chicago real estate listings include condos, townhomes, and single family homes for sale. Commercial properties are also available. If you see a property you’re interested in, contact a Chicago real estate agent to arrange a tour today!
Chicago, Illinois 60646 has a population of 2,742,119. Chicago 60646 is less family-centric than the surrounding county with 24.86% of the households containing married families with children. The county average for households married with children is 29.73%.
The median household income in Chicago, Illinois 60646 is $65,781. The median household income for the surrounding county is $72,121 compared to the national median of $69,021. The median age of people living in Chicago 60646 is 35.1 years.
Chicago Weather
The average high temperature in July is 83.9 degrees, with an average low temperature in January of 19.2 degrees. The average rainfall is approximately 38.2 inches per year, with 35.1 inches of snow per year.
