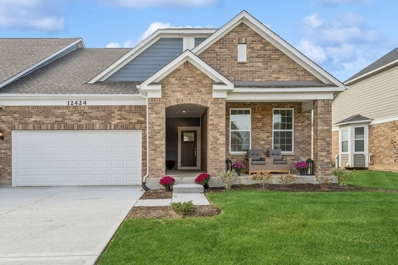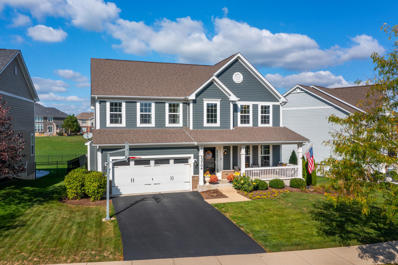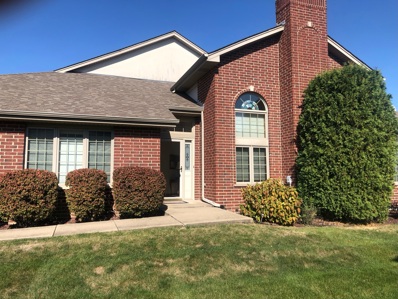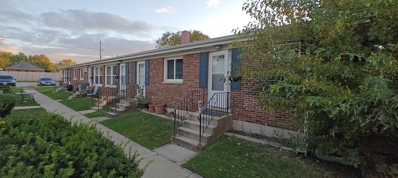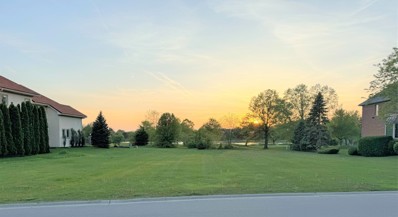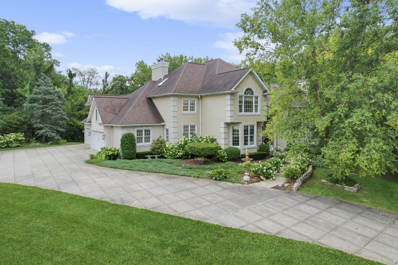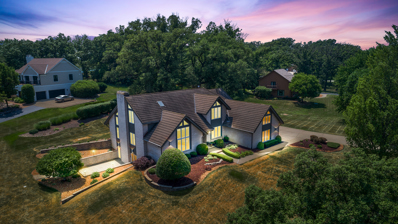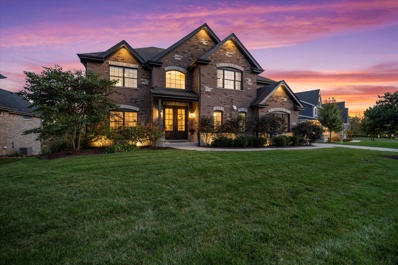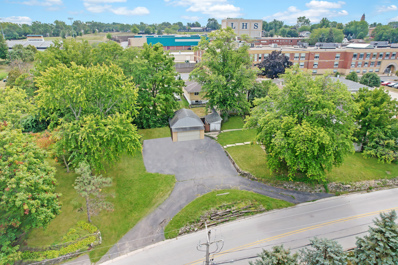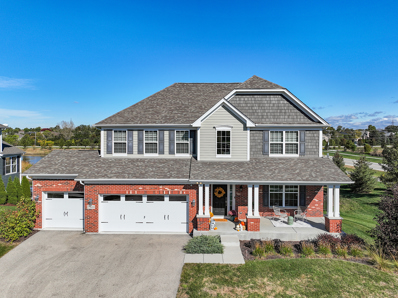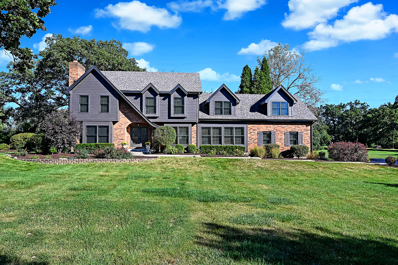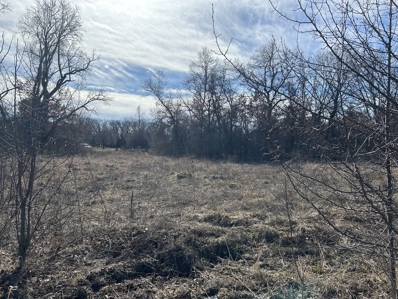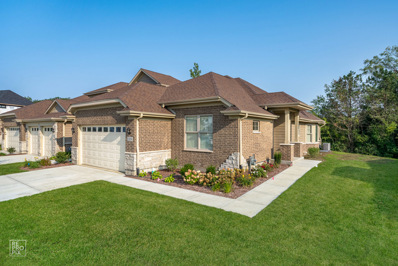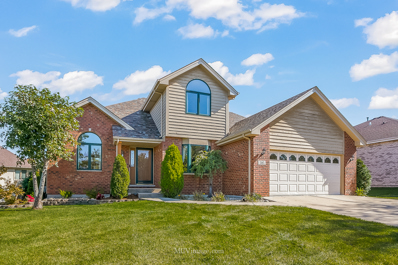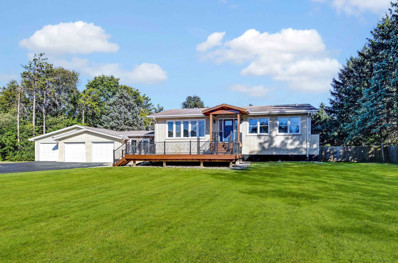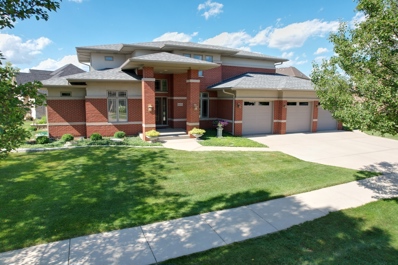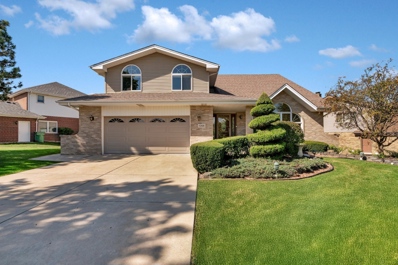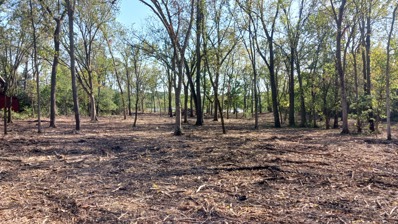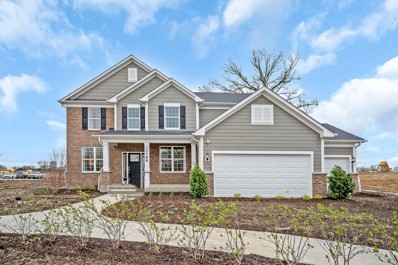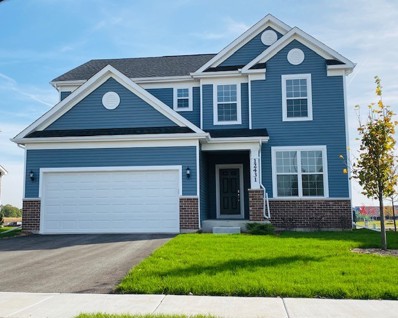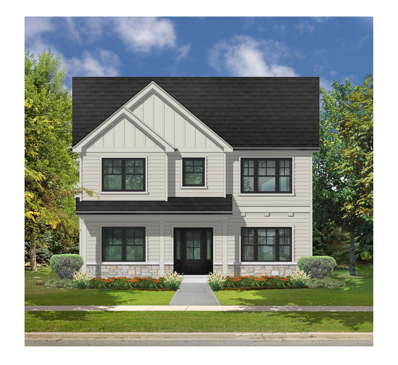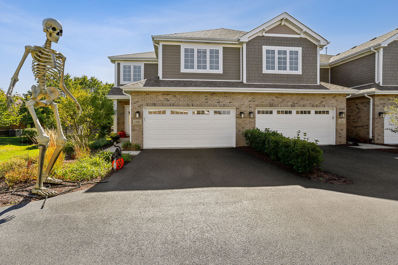Lemont IL Homes for Rent
$749,900
12424 Portrush Lane Lemont, IL 60439
- Type:
- Single Family
- Sq.Ft.:
- 2,309
- Status:
- Active
- Beds:
- 3
- Year built:
- 2024
- Baths:
- 3.00
- MLS#:
- 12196180
- Subdivision:
- Gleneagles
ADDITIONAL INFORMATION
Welcome to this stunning, move-in ready townhome in the sought-after Gleneagles subdivision, offering breathtaking water views from one of the best lots in the community! With 3 bedrooms plus a den/office, 3 baths, and a host of upgrades, this home is designed to impress. This Abbeyville duplex boasts a charming front porch, perfect for cozy seating, as well an additional second-floor family room, bedroom and full bath. Come see the upgraded and tasteful finishes throughout the entire home, including the stylish kitchen with 42" cabinets, a large center island, stainless steel appliances, and elegant white quartz countertops, complemented by a pantry for added storage. The open living room, with its cozy fireplace, provides a warm and welcoming ambiance. The primary suite on the main floor offers a water view, spacious walk-in closet and a beautifully upgraded bathroom with a dual quartz vanity and a separate tub and shower. The main level office/den with French glass doors and laundry room with additional cabinetry complete this main level. Upstairs, an additional living area awaits, complete with a bedroom and full bath-ideal for guests or family members seeking a bit of privacy. An unfinished basement with 9-foot ceilings is roughed in for a future fourth bath, providing ample storage or the potential for expanded living space. This smart home is equipped with the latest technology, and the attached 2-car garage completes the picture. Located within the esteemed Lemont school district and minutes from the town center and metro station, this home offers easy access to Midway and O'Hare airports, I-55, and Route 83. Community amenities include a scenic walking path, a 5-acre park with a basketball court, pickleball court, putting green, and a spacious playground, perfect for outdoor enjoyment. Nearby golf courses add to the area's appeal. Don't miss the opportunity to own this beautiful home with its unbeatable water views, prime location and wonderful community!
$719,900
13704 Anne Drive Lemont, IL 60439
- Type:
- Single Family
- Sq.Ft.:
- 3,092
- Status:
- Active
- Beds:
- 4
- Year built:
- 2015
- Baths:
- 3.00
- MLS#:
- 12195444
- Subdivision:
- Kettering Estates
ADDITIONAL INFORMATION
Nestled in the highly sought-after Kettering Estates of Lemont, this stunning 4-bedroom, 2.5-bathroom home exudes modern charm and effortless comfort. The heart of the home is the upgraded gourmet kitchen, boasting elegant white cabinetry, pristine granite countertops, a spacious pantry, and a double oven-perfect for both casual meals and entertaining. The open-concept living spaces are bathed in natural light, offering a seamless blend of style and functionality, ideal for gatherings or quiet family nights Upstairs, you'll find generously sized bedrooms and a loft, including the master suite, which features a spa-like en-suite bathroom, complete with walk-in shower and two large walk-in closets, both equipped with custom organizers. Rich wood floors grace the home throughout, with plush new carpeting on the main level and in the fully finished basement. The basement offers an expansive additional living space, ideal for a playroom, media room, or entertainment area. Step outside into a serene backyard oasis, featuring a brand-new stamped concrete patio that backs up to an open field, offering picturesque views. With a two-car garage, immaculate landscaping, and meticulous attention to detail, this home is truly move-in ready, offering a perfect blend of luxury and convenience in one of Lemont's premier communities. Conveniently located near shopping, dining, parks, expressways and award-winning school district. Don't let this one go!
- Type:
- Single Family
- Sq.Ft.:
- 1,935
- Status:
- Active
- Beds:
- 3
- Year built:
- 1999
- Baths:
- 3.00
- MLS#:
- 12193017
- Subdivision:
- Chestnut Crossing
ADDITIONAL INFORMATION
RANCH Townhome ... ALL 3 Bedrooms on main level plus full finished Basement with Spacious Rec Room with Fireplace, Office or possible 4th Bedroom, Fireplace and Full Bath !! End Unit with private backdrop and 2 car attached garage. Wonderfully open floorplan with volume ceilings galore just add to the openness. Most of the furniture in unit is available for purchase. Minutes to I-55, 355 and I-80. Walk to Shopping, Walgreens, Library. Enjoy everything Lemont has to offer ...
$759,000
316 Short Street Lemont, IL 60439
- Type:
- Multi-Family
- Sq.Ft.:
- n/a
- Status:
- Active
- Beds:
- 7
- Year built:
- 1966
- Baths:
- 4.00
- MLS#:
- 12192621
ADDITIONAL INFORMATION
WELL MAINTAINED BRICK 4-UNIT FREE STAND BUILDING. 3 - 2BEDROOM UNITS AND 1 - 1 BEDROOM UNIT. GOOD SIZE BEDROOMS FEATURE PLANK FLOORS THROUGHOUT, NICE LARGE OPEN EAT-IN KITCHEN W/CUSTOM WHITE CABINETS, STAINLESS-STEEL LG APPLIANCES INCLUDING DISHWASHER AND GARBAGE DISPOSAL, QUARTZ COUNTERTOPS, LARGE LIVING ROOM. STONE TILE IN THE BATHROOM, CUSTOM SHOWER AND VANITY. EACH UNIT HAS THEIR OWN STACKABLE LG WASHER AND DRYER. ROOF 2019, BOILER 2015, WINDOWS 2012. STORAGE IN THE BUILDING. VERY QUIET LOCATION OF LEMONT. 5 OFF-STREET PARKING SPACES INCLUDED, SHORT DISTANCE TO TRAIN STATION. BY APPOINTMENT ONLY, PLEASE DO NOT DISTURB TENANTS. MUST HAVE PRE-APPROVAL TO SCHEDULE SHOWING.
- Type:
- Land
- Sq.Ft.:
- n/a
- Status:
- Active
- Beds:
- n/a
- Lot size:
- 0.52 Acres
- Baths:
- MLS#:
- 12191920
- Subdivision:
- Ruffled Feathers
ADDITIONAL INFORMATION
An incredible opportunity! Build your dream home in the highly sought after Ruffled Feathers Estates in Lemont, IL! This RARE 1/2 acre lot backs to the 17th hole of the premiere Pete Dye designed golf course. Southern exposure with sunset, water, and golf course views! Gated golf course community with a 24-hour manned guardhouse. Neighborhood boasts unique custom estates and many new construction homes at 1,500,000 + range. Premium location just minutes from the charming downtown Lemont where you will find shopping, dining, and Metra. Lemont has Easy access to the interstate, desirable schools including Blue-Ribbon Award-Winning Lemont High School. Beautiful parks throughout the entire community. Don't miss this opportunity to build on the most extraordinary lot in Ruffled Feathers!
- Type:
- Single Family
- Sq.Ft.:
- 5,702
- Status:
- Active
- Beds:
- 4
- Lot size:
- 0.92 Acres
- Year built:
- 1995
- Baths:
- 5.00
- MLS#:
- 12191999
ADDITIONAL INFORMATION
Picture perfect storybook setting with towering, mature trees create a majestic backdrop for this beautiful, CUSTOM home. Freshly painted kitchen and basement. This exceptional and impeccably maintained home offers incredible space on 3 finished levels all above grade. Breathtaking grounds and landscaping accented with flowering beds and lush greenery. Formal living room with soaring ceiling accented by a gorgeous fireplace flows perfectly into the spacious dining room, great for hosting dinner events. Gourmet dream kitchen with ample cabinetry, granite countertops on the island/breakfast bar and Corian countertops, stainless steel appliances and a lovely breakfast room for additional seating. A custom double- sided wet bar divides the space between the kitchen and family room and allows for double the entertainment from one room to another. Incredible family room has a beautiful fireplace flanked by custom built in/bookcases and 3 sets of patio doors to the extended deck. Handsome study features gorgeous coffered ceilings, a wall of builts in and walk through access to the full bathroom. Main level laundry and potential mudroom with plenty of closet space. The second level welcomes you with an incredibly private master retreat with elevated ceilings, a massive walk-in closet and private ensuite featuring a dual vanity, sizable shower and whirlpool tub. Three additional bedrooms on the second level (one has its own bathroom) and the remaining two share a full bathroom. Spectacular WALKOUT lower level includes a media room, recreation, gaming, family area with a custom wet bar and fireplace and a FULL bathroom. Plenty of storage and walkout access to the expansive patio. Located minutes from shopping, dining, Metra, world renowned golf courses, expressway access and more! Exceptional home at this price point. Lemont is home to National Blue Ribbon Award recipient, LEMONT HIGH SCHOOL! Updates: Washer & Dryer and Water Softener with reverse osmosis system (2023), Microwave (2022), Refrigerator (2021), Sump Pump (2020), Roof and basement Furnace, Deck~ partial replacement (2018), Ovens, Dishwasher, Water heater and humidifier (2017) - NOTE: vacant lot to the South is approximately one acre is available!
$775,000
9 Carriage Lane Lemont, IL 60439
- Type:
- Single Family
- Sq.Ft.:
- 3,434
- Status:
- Active
- Beds:
- 4
- Lot size:
- 1.04 Acres
- Year built:
- 1989
- Baths:
- 5.00
- MLS#:
- 12189700
- Subdivision:
- Equestrian Estates
ADDITIONAL INFORMATION
Timeless in design, this sprawling estate offers a MAIN level master suite and is situated on approximately 1 acre in exclusive Equestrian Estates. Formal living room and dining room ideal for entertaining. Incredible family room with elevated ceilings accented with a wood beam, a gorgeous, floor to ceiling stone fireplace and stylish plantation shutters. Spacious kitchen offers plenty of cabinetry/counter space and a lovely eat-in area featuring additional seating and sliding plantation shutters that leads to the extended patio. Main level handsome office/den with custom built ins and a beautiful corner fireplace. MAIN level master suite with soaring ceilings, a sliding door with access to the patio, a sizable walk-in closet and a staircase that leads to the second level a lovely sitting room that can be converted to a 5th bedroom. Second level offers three bedrooms (one has its own private ensuite) and the remaining two share a full bathroom. An expansive loft on the second level overlooks the foyer and family room with an overhead skylight. Remarkable, WALK OUT, finished basement offers a gaming area, family area with a stunning, brick fireplace, FULL bathroom, bar area, workout/dance area and ample storage. For any discerning buyer looking for privacy and acreage. ENTIRE LOWER LEVEL IS FLEXICORE! Built with uncompressing quality and the absolute highest attention to detail. Minutes from shopping, dining, expressway access, world renowned golf courses and so much more!
$1,325,000
1415 Oak Bluff Lane Lemont, IL 60439
- Type:
- Single Family
- Sq.Ft.:
- 5,402
- Status:
- Active
- Beds:
- 4
- Lot size:
- 0.32 Acres
- Year built:
- 2018
- Baths:
- 5.00
- MLS#:
- 12181082
- Subdivision:
- Oak Bluff Estates
ADDITIONAL INFORMATION
Welcome to OAK BLUFF ESTATES, one of Lemont's most secluded and prestigious subdivisions. Enter through the private gates into a community of distinct, custom homes with price ranges to $3,000,000 PLUS! Beautiful, custom residence offers traditional architectural design highlighted by brick in a classic hue. Enter through the welcoming foyer into a residence that showcases HGTV inspired upgrades and design aesthetic. Gourmet kitchen is a chef's dream and is the perfect gathering place. Kitchen features upgraded cabinetry, stainless steel appliances, walk-in pantry and massive waterfall with quartz countertops. Stunning great room with soaring ceiling, a beautiful stone fireplace flanked by floating shelves. Regal master suite with a private glamour bathroom and a soaking tub is the ultimate space for relaxation. Spacious bedrooms with great closet space and second floor laundry for everyday convenience. Recently finished lower level offers room for a media room with a gorgeous stone fireplace and custom built-ins, custom wet bar, recreation, gaming, exercise, office, storage, FULL spa-like bathroom and more. 3 car heated garage with epoxy flooring. Verdant grounds with expansive patio, mature trees, and accent shrubbery. Incredible Lemont location for any buyer looking for a custom home and private, upscale, gated community. Minutes to expressway access, parks, schools, METRA, The Forge outdoor adventure park, restaurants and so much more! Have you been to Lemont lately?
- Type:
- Single Family
- Sq.Ft.:
- 1,800
- Status:
- Active
- Beds:
- 4
- Lot size:
- 0.32 Acres
- Year built:
- 1858
- Baths:
- 2.00
- MLS#:
- 12190784
ADDITIONAL INFORMATION
Great opportunity for the buyer with a vision! This 4 bedroom. 2 bathroom home has scenic views overlooking the Lemont river valley. Just steps away from LHS and the vibrant downtown. Convenient first floor bedroom and full bathroom. Spacious eat-in kitchen with loads of cabinet and counter space. 2nd level features 3 bedrooms, 1 bathroom and an office that could be easily a 5th bedroom. 2 story garage with walk up loft is a dream for the mechanic, carpenter or weekend warrior looking for a man cave to get away! Heavy hoist included! Home is situated on 1/3 of an acre, potential for redevelopment near the bustling downtown Lemont!
$850,000
13600 Eliza Lane Lemont, IL 60439
- Type:
- Single Family
- Sq.Ft.:
- 3,096
- Status:
- Active
- Beds:
- 4
- Year built:
- 2021
- Baths:
- 3.00
- MLS#:
- 12185557
ADDITIONAL INFORMATION
Welcome to 13600 Eliza Drive, a stunning 2-story home newly built in 2021. This beautiful open-concept home features 4 spacious bedrooms, a versatile upstairs loft, 2.5 bathrooms, and a 3-car garage. With 3,096 square feet of finished living space plus the potential to finish the walk-out basement this home is perfect for modern living. The first floor offers a bright and airy layout with 9-ft ceilings, luxury vinyl flooring, and a cozy gas-starting fireplace in the family room. The gourmet kitchen boasts quartz countertops, elegant 42" white and gray cabinets, a large island, and high-end stainless steel appliances. The adjacent dining area features an upgraded light fixture and sliding doors leading to a back deck overlooking the beautifully fenced in yard. Well appointed first floor office with beautiful glass french doors. Powder room and utility room with sink finish off the first floor. Upstairs, the primary suite provides a relaxing retreat with plush carpeting, a walk-in closet, and a luxurious bathroom featuring a double vanity, soaking tub, and separate shower. The additional three bedrooms offer ample closet space, including a custom California closet in the second bedroom. A spacious loft, perfect for a lounge area, completes the second floor, with the couch being included. The deep-pour walk-out basement offers 9-ft ceilings, roughed-in plumbing for a future bathroom, and direct access to the backyard, ready to be finished to your preferences. Exterior highlights include a charming front porch, a large back deck with stair access to the wrought iron fenced in backyard, and a premium lot with tranquil pond views. The home is equipped with upgraded security systems and remote-operating blinds throughout. Located in the highly-rated award winning Lemont School District 113a/210, conveniently close to shopping, downtown Lemont, parks, restaurants, and the commuter train, this home offers both luxury and convenience. Don't miss this opportunity to own a beautiful home in a sought-after Kettering Estates community!
$799,000
2 Carriage Lane Lemont, IL 60439
- Type:
- Single Family
- Sq.Ft.:
- 3,999
- Status:
- Active
- Beds:
- 5
- Lot size:
- 1.01 Acres
- Year built:
- 1982
- Baths:
- 4.00
- MLS#:
- 12180065
- Subdivision:
- Equestrian Estates
ADDITIONAL INFORMATION
Welcome to "2 Carriage Lane" in prestigious Equestrian Estates offering the perfect blend of elegance and comfort. Set on an expansive acre-plus lot this incredible home offers 5 bedrooms, 3.1 baths, three interior fireplaces & more! Dramatic entrance featuring a beautiful center-entry staircase with elegant iron balustrades. The grand entrance flows seamlessly into separate formal living and dining rooms, adorned with hardwood floors and custom light fixtures. The inviting atmosphere continues into the gourmet kitchen, boasting custom cabinets, granite counters, and stainless steel appliances, all opening up to a spacious family room with dramatic brick fireplace. The main level also includes a dedicated first-floor office, perfect for remote work. Upstairs, the enormous primary suite serves as a private retreat...complete with cozy fireplace and a hidden walk-up to a separate loft area. The luxurious primary bath features a spa-like atmosphere with dual vanities, large walk-in shower and a spacious walk-in closet. The upper level also includes four generously sized bedrooms, each with ample closet space and access to two additional baths - all baths equipped with heated floors for extra comfort. Convenient second floor laundry room too! The finished lower level offers versatile space perfect for workouts and family entertainment, featuring an exercise room and a home theater area for movie nights! Step outside to enjoy the incredible outdoor space, complete with outdoor fireplace and spacious patio ideal for entertaining or simply relaxing in the peaceful surroundings. Don't miss the chance to make this dream home yours!
$930,000
14120 Baltic Circle Lemont, IL 60439
- Type:
- Land
- Sq.Ft.:
- n/a
- Status:
- Active
- Beds:
- n/a
- Lot size:
- 3.37 Acres
- Baths:
- MLS#:
- 12189263
- Subdivision:
- Sylvan Woods
ADDITIONAL INFORMATION
Exceptionally rare 3.33 Acre Lemont lot with mature trees and ponds, ideal for a private retreat or subdividing into three one acre lots. Adjacent to Sylvan Woods, it offers wooded charm without subdivisions limits. The property features level terrain with a scenic backdrop of a farm field to the west and a tranquil pond to the east. Previously approved for three one-acre lots but will only sell together. A beautiful escape, minutes from everything Lemont has to offer, with easy access to i-55, i-355 and i-80. A Wetland Determination Report confirms no wetland and soil-bearing tests indicate a cost-effective foundation. Reports available upon further interest. A metes and bounds survey outlines a potential subdivision into three lots. Extensive groundwork ensures a seamless transition for your dream home. Seize the opportunity to own this meticulously prepared parcel waiting for your dream home.
$585,500
11289 Tuscany Lane Lemont, IL 60439
- Type:
- Single Family
- Sq.Ft.:
- 1,702
- Status:
- Active
- Beds:
- 2
- Year built:
- 2024
- Baths:
- 2.00
- MLS#:
- 12188294
- Subdivision:
- Estates Of Montefiori
ADDITIONAL INFORMATION
NEW CONSTRUCTION *TO BE BUILT* RANCH townhome with FULL FINISHED BASEMENT in the desirable development of the Estates of Montefiori! At first glance, you will be impressed by the quality and design of the open floorplan that includes 10' semi-vaulted ceilings and tons of warm, natural light. Generous standards include 42" upper kitchen cabinets, oversized island with an optional breakfast bar, granite/quartz countertops and Kohler plumbing fixtures throughout, common area hardwood and a main floor laundry/mud room. A primary en suite located off the inviting great room features walk-in closets and a stand-up shower with double vanity. A second bedroom privately located from the master offers flexibility for overnight guests or home office needs. The finished basement includes a third bedroom, full bathroom with standup shower and a large den. Located in charming and historic Lemont, this development is only minutes to shopping, restaurants, The Forge outdoor adventure facility, expressways and Metra train station; less than an hour to O'Hare & Midway airports. (Photos are from Sales Model - shown by appointment only.) LOT 31
$639,900
505 Senon Drive Lemont, IL 60439
- Type:
- Single Family
- Sq.Ft.:
- 2,725
- Status:
- Active
- Beds:
- 4
- Lot size:
- 0.27 Acres
- Year built:
- 1999
- Baths:
- 4.00
- MLS#:
- 12185604
- Subdivision:
- Hirsekorn Ridge
ADDITIONAL INFORMATION
Custom-built home on .27 acre lot, offered for the first time in a sought-after neighborhood. A two-story foyer welcomes you into an open, light-filled floor plan that includes a living room/den and a dining room. The gourmet kitchen features inset custom cabinetry, stainless steel appliances, quartz countertops, and an island. The adjoining breakfast nook opens to a family room with a brick fireplace. On the main floor, you'll find a master suite with a fully remodeled luxury bath, complete with a separate shower, freestanding soaking tub, double vanity, and a modern backlit frameless mirror. Upstairs, there are three generously sized bedrooms and a fully remodeled bathroom, illuminated by a skylight. The finished lookout basement offers a spacious recreation room, a wet bar, and a second family room with a fireplace-perfect for entertaining. Ample storage space is available in the designated storage rooms. Outside, enjoy the large deck and paver brick patio, surrounded by mature landscaping. Located within walking distance of downtown Lemont, this home is near excellent dining, a brewery, The Forge adventure park, biking trails, Metra, and more! Highly rated Lemont schools, including Blue Ribbon Lemont High School, make this home even more desirable. Experience the best of Lemont. LIVE & ENJOY!
$289,500
16122 New Avenue Lemont, IL 60439
- Type:
- Single Family
- Sq.Ft.:
- 1,286
- Status:
- Active
- Beds:
- 3
- Lot size:
- 0.02 Acres
- Year built:
- 1893
- Baths:
- 2.00
- MLS#:
- 12182962
ADDITIONAL INFORMATION
INVESTORS and Motivated Buyers, instant equity opportunity!!! Partially remodeled 3 bedroom 2 bathroom bi-level home with large back yard and a 2 car garage. Still need to install tub and bathroom vanity in one bathroom. Plans are included in the sale. Seller will give a credit for remaining construction. Seller will pull permits if an offer is made. Farmhouse modern decor, white walls with quartz countertops, new appliances, wood floors, large closets. Everything is brand new. Highest and Best! Buyers broker welcome.
$500,000
1424 Ashbury Drive Lemont, IL 60439
- Type:
- Single Family
- Sq.Ft.:
- 2,474
- Status:
- Active
- Beds:
- 3
- Year built:
- 2005
- Baths:
- 4.00
- MLS#:
- 12169183
ADDITIONAL INFORMATION
Welcome to this spacious and inviting townhome, offering three levels of beautifully updated living space. The main level has been completely transformed with brand-New hardwood floors and fresh paint, creating a modern and welcoming atmosphere. The kitchen, remodeled in (2020), is a chef's dream, featuring all-New stainless steel appliances, a sleek New island, New Cabinets, quartz countertops, and a stylish backsplash. The open-concept family room, illuminated by new canned LED lights with dimmers, seamlessly connects to the outdoor patio, perfect for entertaining or relaxing. Upstairs, you'll find a master suite with High Ceilings, Oversized windows, two walk-in closets and an en-suite bathroom with a separate shower and soaking tub, upstairs you'll also find a versatile loft area, ideal as a home office, reading nook, or media space, along with three spacious bedrooms. The entire upper level has been freshly painted, adding to the home's refreshed feel. The fully finished basement is perfect for hosting gatherings, featuring brand-new carpet, a cozy family room, a full bath, and a bar area. The townhome also offers the convenience of an attached two-car garage and maintenance-free living. Recent upgrades ensure peace of mind and modern comfort, including a New roof installed in (2022) and a state-of-the-art American Standard AC unit and furnace added in (2023). With these updates, along with a New washer and dryer (2020), New Reverse Osmosis system (2020), freshly painted trim (2020), and New carpeting in the basement (2020), this home is truly move-in ready.
- Type:
- Single Family
- Sq.Ft.:
- 1,664
- Status:
- Active
- Beds:
- 3
- Lot size:
- 0.59 Acres
- Year built:
- 1967
- Baths:
- 3.00
- MLS#:
- 12182119
ADDITIONAL INFORMATION
Relocate to peace and quiet in the secluded setting of this recently updated brick ranch, situated on a large 0.58-acre lot offering abundant privacy mature tree surrounded fenced-in backyard. There's plenty of space for hobbies, making it an ideal opportunity for car enthusiasts or weekend mechanics, with an attached 4.5-car, 1369-square-foot garage featuring an extra-long and wide driveway, plus a backyard overhead door and additional storage shed. The completely remodeled interior features a bright and welcoming living room with hardwood flooring, large picture windows, and a tray ceiling with modern recessed lighting. The efficiently designed eat-in kitchen, also updated in 2020, includes large windows, modern white cabinets, quartz countertops, and stainless steel appliances, with a door leading to the maintenance-free deck added in 2020. Three main-level bedrooms include a master bedroom with its private master bathroom, all bathrooms thoughtfully crafted and fully updated. The lookout lower level, with backyard access, is perfect for entertaining, featuring two recreation areas, two additional rooms (4th and 5th bedrooms) that could serve as a great in-home office space, and a spacious laundry room that could easily convert into a second kitchen for private related living. A bonus room between the house and garage offers extra versatility for a playroom or additional recreation area. Other noteworthy updates include newer modern white doors and trim, front windows replaced in 2017, a water heater installed in 2020, a water softener in 2021, and dual furnaces and central air units approximately one year old. Act quickly as this unique property won't last!
- Type:
- Single Family
- Sq.Ft.:
- 3,788
- Status:
- Active
- Beds:
- 4
- Lot size:
- 0.37 Acres
- Year built:
- 2005
- Baths:
- 5.00
- MLS#:
- 12182401
- Subdivision:
- Briarcliffe Estates
ADDITIONAL INFORMATION
Extraordinary FRANK LLOYD WRIGHT inspired CUSTOM dream home is a true masterpiece in design. Ideally located in one of Lemont's most exclusive and sought after subdivisions, BRIARCLIFFE ESTATES. Impressive curb appeal showcasing an awe inspiring architectural design. Enter through the two story foyer and prepare to be wowed! Soaring, vaulted ceilings add to the incredible design aesthetic of this home. Tastefully decorated in soft, neutral hues. Celebrate life's most treasured moments in your formal dining room. Relax in the comfort of your family room with a natural stone fireplace. Cook casual or gourmet meals in your chef's kitchen appointed with custom furniture quality cabinetry, stainless steel appliances, and granite countertops. Unwind in your luxurious FIRST FLOOR MASTER suite with a walk-in closet and private, glamour bathroom. Enjoy a large loft area that offers flex space for a reading nook, homework area, etc... Spacious additional bedrooms offer ample closet space. Spectacular, finished lower level offers a wet bar/second kitchen area, recreation room with stone fireplace, bathrooms, wine cellar with 140 bottle capacity, gaming area, and ample storage space. Verdant grounds with landscape lighting, outdoor fireplace, expansive patio, stub for generator, mature trees, and accent shrubbery. Massive 35 x 32 garage. New roof in 2023. Sump pump and battery back up in 2024. Water softener with UV lighting for bacteria new in 2020. For the discerning buyer seeking a ONE OF A KIND suburban residence in a community that boasts a NATIONAL BLUE RIBBON high School, vibrant downtown area, world renowned RUFFLED FEATHERS golf course, and one of the largest outdoor adventure parks in the country, THE FORGE. This home is just minutes from shopping, dining, parks, schools, and METRA.
$645,000
1366 Overton Drive Lemont, IL 60439
- Type:
- Single Family
- Sq.Ft.:
- 3,327
- Status:
- Active
- Beds:
- 5
- Year built:
- 1995
- Baths:
- 4.00
- MLS#:
- 12181719
ADDITIONAL INFORMATION
Welcome to Covington Knolls in Lemont! This impressive, expanded model features spacious and clean rooms, perfect for a buyer who desires ample space. The wide entryway leads to a bright living and dining room with a vaulted ceiling and arched windows. The updated kitchen boasts plenty of counter space and cabinets, stainless steel appliances, new flooring, enlarged windows, a glass door to the outside deck, and a covered gazebo. The cozy family room with a fireplace offers abundant space to relax, watch TV, or entertain. Nearby, the convenient office or fifth bedroom is a perfect flex room area. Upstairs, an extended loft area overlooks the open floorplan, leading to large bedrooms with ceiling fans, walk-in closets, and a shared bathroom. The huge primary bedroom features a gorgeous wood beam outlining the tall ceiling, large windows, a walk-in closet, and a private bathroom suite. That's not it! The finished basement with a bathroom and storage adds extra living space with endless possibilities. Enjoy the outdoors on the deck or in the well-manicured yard with established trees and open space. This property is located in a top-rated school district and near the Lemont Park District with indoor, and outdoor pools and a gym. Close to the park with all the amenities, nearby expressways, and downtown Lemont with shopping and restaurants. Welcome Home!!
$399,963
16501 135th Street Lemont, IL 60439
- Type:
- Land
- Sq.Ft.:
- n/a
- Status:
- Active
- Beds:
- n/a
- Lot size:
- 4.89 Acres
- Baths:
- MLS#:
- 12181753
ADDITIONAL INFORMATION
***Multiple Offers*** All of the hard work is already done and now you can see all of the potential building sites on this gorgeous wooded parcel of land! This property is located in unincorporated Lemont, which means low taxes, and still within the top-rated Lemont school district and provides easy access to the Metra station, I-355, I-55, Big Run, Cog Hill, and Ruffle Feathers Golf Courses, Forge Adventure Park, and all of the amenities that downtown Lemont has to offer! This is an exceptional opportunity to build a hobby farm or your family estate on this secluded, picturesque, 4.89-acre wooded parcel of land. This is one of the few remaining large parcels available in Lemont, so don't miss out on this rare opportunity! 135th Street was just widened and all new drainage has been installed along the road along with new electrical poles, so this property just needs someone with a vision to build their dream home!
$1,034,901
12567 Maggie Drive Lemont, IL 60439
- Type:
- Single Family
- Sq.Ft.:
- 3,277
- Status:
- Active
- Beds:
- 5
- Year built:
- 2024
- Baths:
- 4.00
- MLS#:
- 12181202
- Subdivision:
- Gleneagles
ADDITIONAL INFORMATION
Welcome home to Gleneagles in Lemont school district! We offer open concept plans for today's lifestyle. THIS HOME IS TO BE BUILT. Our Estate Series presents the Woodside, a beautiful family home with a soaring two-story ceiling in the gathering room. This home comes with a 9' deep pour basement with bath plumbing rough-in. Your 3-car garage is extended for extra depth. You have a 1st floor bedroom and full bath plus the 2nd floor has an additional Jack and Jill bath and a 4th full bath. Your chef's kitchen is complete with built-in SS appliances, tile backsplash, a large island with pendant lighting, Quartz counters plus a walk-in pantry. There is a butler's pantry. Cozy up to the stone floor-to-ceiling fireplace in the gathering room. You have a formal separate dining room for special occasions and a flex room that you can use as you want. Escape to your spacious owner's suite, tucked away for your privacy. Your ensuite bath includes a separate shower with frameless glass door, tub, a double bowl vanity with Quartz counters and more. You will love our exquisite attention to detail in all the designer features included: wrought iron rail and spindle stairway with wood stairs; 2-tone paint decor; upgraded lighting and chrome finishes throughout. Many additional designer features are included! Homesite 271. Photos of similar home. You can still select many additional features and your own finishes and colors.
- Type:
- Single Family
- Sq.Ft.:
- 2,511
- Status:
- Active
- Beds:
- 3
- Year built:
- 2024
- Baths:
- 3.00
- MLS#:
- 12181195
- Subdivision:
- Gleneagles
ADDITIONAL INFORMATION
Welcome home to Gleneagles in Lemont school district! We offer open concept plans for today's lifestyle. THIS HOME IS TO BE BUILT. The Newberry is an exceptional two-story family home with enhanced vinyl plank flooring in all rooms except for the deep carpeted bedrooms and the gathering room. Your gourmet kitchen has SS appliances, a large island with room for seating plus a pantry. You have plenty of storage in the unfinished basement with bath plumbing rough-in. You have a flex room that you can use as you need - den, office, etc. Your owner's bedroom suite has all the room you want and comes with an oversize walk-in closet. Your private bath has a double bowl vanity with quartz counter and shower with glass door. The laundry is conveniently located on the 2nd floor. There is a loft that is perfect for family games or movie night. Completing the 2nd floor, you have two additional bedrooms and a family bath. Homesite 107. This Newberry includes a 9" unfinished look/out basement with bath plumbing rough, year-round sunroom and additional upgrades. You can still select additional options and finishes!
$507,900
20w180 99th Street Lemont, IL 60439
- Type:
- Single Family
- Sq.Ft.:
- 3,249
- Status:
- Active
- Beds:
- 4
- Lot size:
- 0.5 Acres
- Year built:
- 1975
- Baths:
- 3.00
- MLS#:
- 12179699
- Subdivision:
- Pleasantdale
ADDITIONAL INFORMATION
Wow! This is it! 4 bedrooms, 3 full baths home located on a 1/2 acre lot with a great sized backyard, a private brick paver patio & super low taxes. Grand foyer entrance with vaulted ceilings, large living room with hardwood floors, formal dining room, stunning kitchen with white cabinets, granite countertops & SS appliances, well sized eating area with vaulted ceiling connected to the kitchen. The primary suite with a private full bath & 2 spacious bedrooms are on the main level. Huge lower level family room with a 120 inch projector screen, brick fireplace & sliding doors that open to the private patio. Lower level 4th bedroom located near full bath & large laundry room with plenty of storage, great set up for future in law suite. Awesome location near DT Lemont and 355 / I55 interchange. New or updated improvements include: Roof 2022, Electrical Panel 2019, Radon mitigation & crawl space membrane 2019, H20 Heater 2023, Well Expansion Tank 2024, Water Whole House Filter 2019, Dishwasher 2024, Garbage Disposal 2024, Washer & Dryer 2019.
ADDITIONAL INFORMATION
Make this home truly yours! This remarkable residence seamlessly combines modern amenities with timeless charm. The exterior features a beautiful blend of stone and LP Smartside siding, complemented by a front porch that overlooks a professionally landscaped front yard. Step inside this open floor plan, where a stunning kitchen awaits with a spacious dinette area, walk-in pantry, 42" maple cabinets, and your choice of granite or quartz countertops- all flowing into the cozy family room with a fireplace. The main floor includes a study with French doors and a formal dining room for added elegance. Additional features include Hallmark luxury vinyl plank flooring on the main level, tray ceilings, a desirable tiled 7-foot shower in the primary suite, and energy-efficient Pella windows. Enjoy your backyard from the inviting patio, which is perfect for relaxation and gatherings. The full 9-foot ceiling and 3-piece rough-in plumbing in the full unfinished basement allow you to customize your additional space. Located in prime Lemont, near top-notch shopping, dining, and schools, including the National Blue Ribbon Award-winning Lemont school, this home is ideal for the buyer looking for timeless charm and a prime location. See floor plan under additional information. The photos are from previous homes built by the same builder, which is similar to this floorplan.
$569,900
12420 Lacey Drive Lemont, IL 60439
- Type:
- Single Family
- Sq.Ft.:
- 2,112
- Status:
- Active
- Beds:
- 3
- Year built:
- 2019
- Baths:
- 3.00
- MLS#:
- 12178714
- Subdivision:
- Seven Oaks
ADDITIONAL INFORMATION
Impeccably maintained, END UNIT townhome in best location in subdivision overlooking serene ponds. Shows like a true model home and showcases timeless finishes, neutral color palette/design aesthetic and countless upgrades, PRIME Lemont location, close to the vibrant downtown. Impressive foyer with gorgeous wainscoting detail and a spacious closet. Stunning designer kitchen with two- tone cabinetry, quartz countertops, stainless steel appliances package, subway tile backsplash and center island for additional seating. Spacious eat in area offers extra entertaining with access to the expansive private deck. Beautiful family room with gleaming hardwood flooring and coffered ceiling detail. Main level powder room and a large laundry room with plenty of storage that leads to the attached 2 car garage. Incredible master bedroom suite with soaring ceilings, a walk in closet and spa-like ensuite bathroom features a dual vanity and walk in shower. Two additional bedrooms on the second level all have generously size closet space and a shared full bathroom. Custom closet organization and window treatments. Recently finished lower level offers a family room, recreation room and extra room for storage. Close to shopping, dining, world renowned golf courses, downtown Lemont, shopping, dining Metra and expressway access. Lemont is a National Blue Ribbon school. For any discerning buyer looking to move right in! Everything is 5 years young! Come take a tour of this gorgeous townhome and our wonderful community today.


© 2024 Midwest Real Estate Data LLC. All rights reserved. Listings courtesy of MRED MLS as distributed by MLS GRID, based on information submitted to the MLS GRID as of {{last updated}}.. All data is obtained from various sources and may not have been verified by broker or MLS GRID. Supplied Open House Information is subject to change without notice. All information should be independently reviewed and verified for accuracy. Properties may or may not be listed by the office/agent presenting the information. The Digital Millennium Copyright Act of 1998, 17 U.S.C. § 512 (the “DMCA”) provides recourse for copyright owners who believe that material appearing on the Internet infringes their rights under U.S. copyright law. If you believe in good faith that any content or material made available in connection with our website or services infringes your copyright, you (or your agent) may send us a notice requesting that the content or material be removed, or access to it blocked. Notices must be sent in writing by email to [email protected]. The DMCA requires that your notice of alleged copyright infringement include the following information: (1) description of the copyrighted work that is the subject of claimed infringement; (2) description of the alleged infringing content and information sufficient to permit us to locate the content; (3) contact information for you, including your address, telephone number and email address; (4) a statement by you that you have a good faith belief that the content in the manner complained of is not authorized by the copyright owner, or its agent, or by the operation of any law; (5) a statement by you, signed under penalty of perjury, that the information in the notification is accurate and that you have the authority to enforce the copyrights that are claimed to be infringed; and (6) a physical or electronic signature of the copyright owner or a person authorized to act on the copyright owner’s behalf. Failure to include all of the above information may result in the delay of the processing of your complaint.
Lemont Real Estate
The median home value in Lemont, IL is $625,000. This is higher than the county median home value of $279,800. The national median home value is $338,100. The average price of homes sold in Lemont, IL is $625,000. Approximately 83.71% of Lemont homes are owned, compared to 12.97% rented, while 3.32% are vacant. Lemont real estate listings include condos, townhomes, and single family homes for sale. Commercial properties are also available. If you see a property you’re interested in, contact a Lemont real estate agent to arrange a tour today!
Lemont, Illinois has a population of 17,535. Lemont is more family-centric than the surrounding county with 39.99% of the households containing married families with children. The county average for households married with children is 29.73%.
The median household income in Lemont, Illinois is $119,750. The median household income for the surrounding county is $72,121 compared to the national median of $69,021. The median age of people living in Lemont is 44 years.
Lemont Weather
The average high temperature in July is 83.9 degrees, with an average low temperature in January of 15.1 degrees. The average rainfall is approximately 39.4 inches per year, with 29.9 inches of snow per year.
