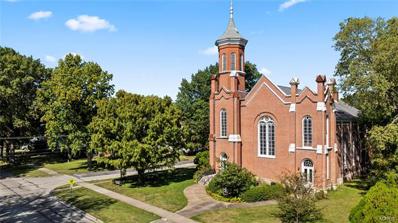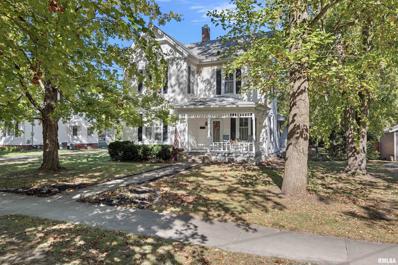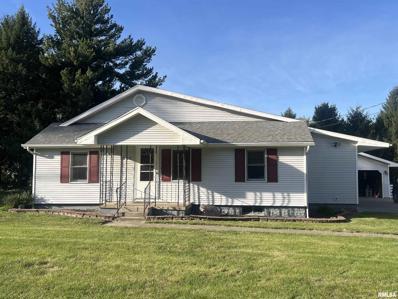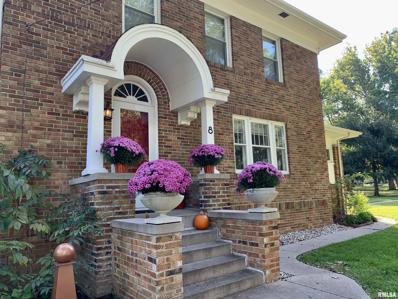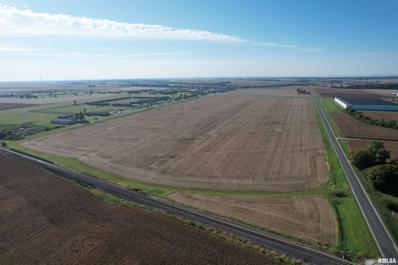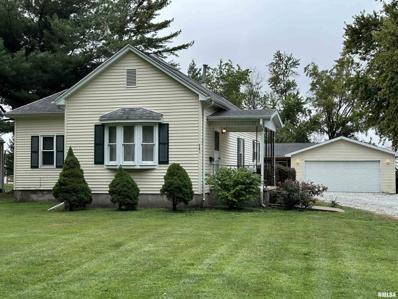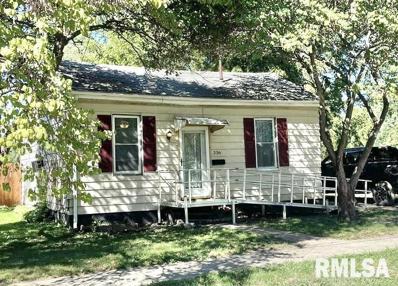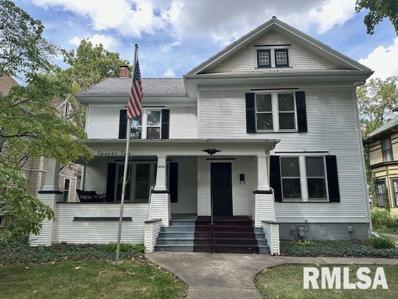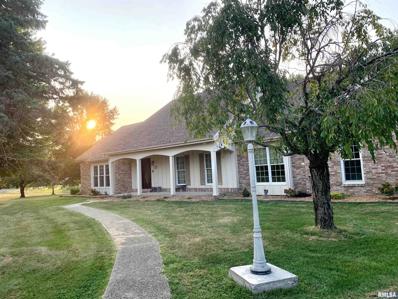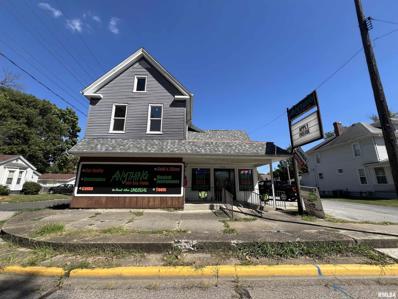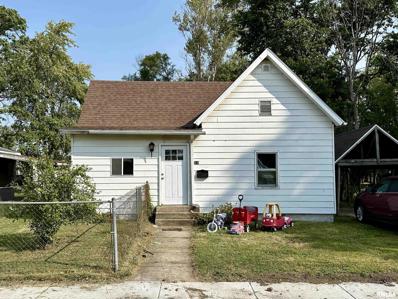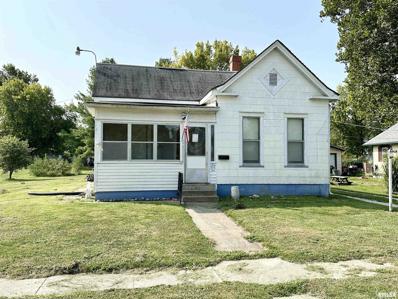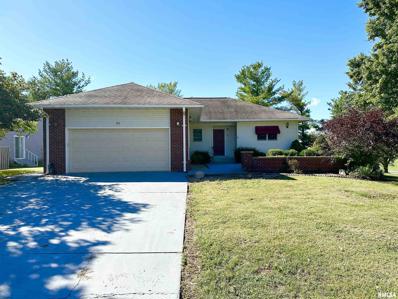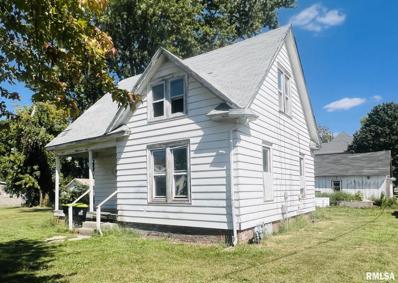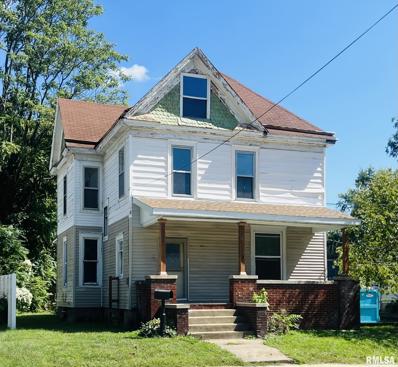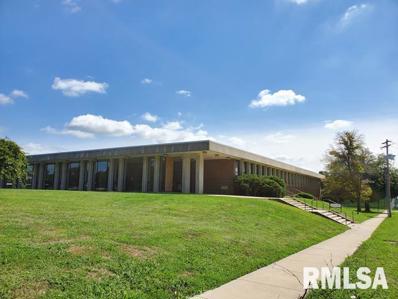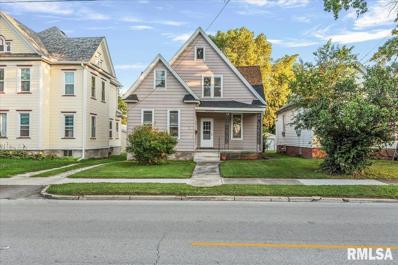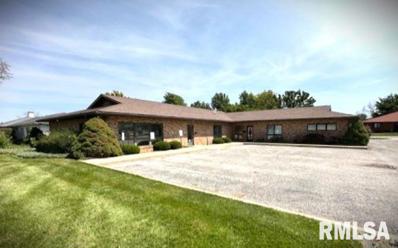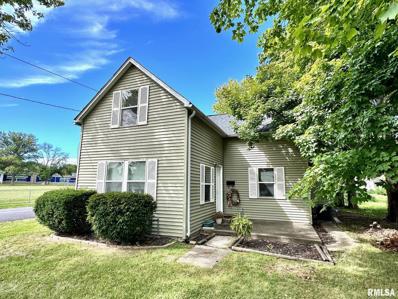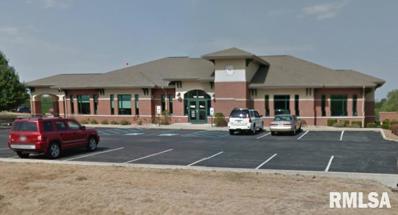Jacksonville IL Homes for Rent
- Type:
- General Commercial
- Sq.Ft.:
- n/a
- Status:
- Active
- Beds:
- n/a
- Lot size:
- 0.99 Acres
- Year built:
- 1858
- Baths:
- MLS#:
- 24061678
ADDITIONAL INFORMATION
An abundance of opportunity lies at 520 W College Avenue in this brick 3 story church in the heart of Jacksonville. Capture the wedding industry of the town, use as a traditional church, wedding venue, lots of office space, storage galore, catering business in this commercial building that could convert to condos or more! With a long history with ties to the start of the Republican party and the Underground Railroad built in 1858 this church building boasts some amazing features you have to see to appreciate! The architectural details and craftsmanship are stunning and the care and maintenance is apparent. ADA compliant with functional elevator, gleaming hardwood floors, functioning pipe organ, cafeteria with kitchen and many classrooms, meeting rooms, office space. Within walking distance to charming downtown Jacksonville or the campus of Illinois College. Don't miss this charming National and Local Landmark!
- Type:
- Single Family
- Sq.Ft.:
- 2,470
- Status:
- Active
- Beds:
- 3
- Lot size:
- 0.79 Acres
- Year built:
- 1930
- Baths:
- 2.00
- MLS#:
- CA1032405
ADDITIONAL INFORMATION
This charming 3br 2ba home is full of space and modern updates, making it move-in ready! The large living room flows seamlessly into a spacious kitchen, perfect for entertaining or family time, and the convenience of main floor laundry adds to the ease of everyday living. Recent updates from 2021 to 2024 include the removal of wallpaper and fresh paint in every room, along with new flooring in the kitchen, dining room, main living area, and first-floor bathroom. The second-floor bathroom has been completely remodeled with a walk-in shower, new sink, toilet, vanity, and updated lighting. Other updates include a new refrigerator, new lighting fixtures, a ceiling fan in the master bedroom, and freshly sanded and painted stairwell. With a large lot, screened porch for outdoor relaxation, and ample storage space in the basement, this home is both functional and stylish, perfect for families or hobby enthusiasts alike!
- Type:
- Single Family
- Sq.Ft.:
- 1,672
- Status:
- Active
- Beds:
- 3
- Year built:
- 1930
- Baths:
- 2.00
- MLS#:
- CA1032334
ADDITIONAL INFORMATION
This 3 bedroom house is located on a quiet street on the north west side of Jacksonville. A large kitchen with an island and eat in dinning give a ton of space for entertaining. Large primary bedroom with full bath. The detached 2 car garage has additional space for storage and a workshop in the back. Garage has natural gas heater and a window unit for air conditioning. The back yard has a nice natural privacy tree line as well as a small lawn mower shed. Easy to maintain!
- Type:
- Single Family
- Sq.Ft.:
- 2,888
- Status:
- Active
- Beds:
- 3
- Year built:
- 1930
- Baths:
- 3.00
- MLS#:
- CA1032336
ADDITIONAL INFORMATION
COMING SOON - #8 DUNCAN PL. A CHARMING COZY BRICK COTTAGE - LOVE THE DUNCAN PK AREA - #8 DUNCAN PL. KNOWN FOR A "STATEMENT FRONT PORCH QUARTER CIRCLE PORTICO ENTRY" -THE DIFFERNECE IS IN THE DETAILS - THIS HOME IS FULL OF CHARACTER & CHARM. STEP INSIDE FIND ORIGINAL STUNNING HARDWOOD FLOORS-CROWN MOLDINGS-RETRO COOL STAIRCASE-BUILT INS & MORE +BEAUTIFULLY MAINTAINED BY THE LAST 3 OWNERS - AT ENTRY THE WARMTH OF THE SOLID HARDWOOD FLOORS WARM IT UP - SITE LINE GO TO THE RETRO IRON RAILINGS ON THE STAIRCASE - THAT MODERN COTTAGE LOOK IS"IN STYLE" - A LARGE LIVING ROOM - GREAT PICTURE WINDOW IS PERFECT - METRO CHIC UPDATED KITCHEN -LOOKS GREAT-13X13 FORMAL DINING ROOM-PUT A WREATH ON THAT GORGEOUS FRONT DOOR - YOUR HOSTING HOLIDAYS - THANKSGIVING OR CHRISTMAS BRING THE FAMILY - AFTER DINNER ADJORN TO THE BONUS ROOM - A 19 X 9 ALL SEASON/SUN ROOM - HEATED FLOORS & VIEWS THE PARK - THE VIEWS ARE PRICELESS - GLASS DOOR OPENS TO THE PARK - SIDE PORCH STEPS LEAD YOU TO THE PARK GO AHEAD - TAKE A WALK- YOU WILL LOVE DUNCAN PARK - IT IS 15 STEPS...YOU ARE THERE - BACK INSIDE THERE IS A 1.2 BATH ON THE MAIN -PERFECT LIL POWDER ROOM. LETS GO UP THAT COOL STAIRCASE - WE WILL FIND - 3 LG BEDROOMS ON THE 2ND FLOOR WHERE THE HW & CUSTOM BUILT INS CONTINUE + A CUTTING EDGE 10X10 DRESSING ROOM - THIS ROOM IS SO "VOGUE" - FRIENDS WILL ENVY! FULL SHARED BATH UP - L. LEVEL- FRESH FUN & SPACIOUS W/NEWER FULL BATH - - EISENHOWER SCHOOL - AVAILABLE 10-8-24 INTERIOR PICS AT THAT TIME
- Type:
- Land
- Sq.Ft.:
- n/a
- Status:
- Active
- Beds:
- n/a
- Lot size:
- 82.5 Acres
- Baths:
- MLS#:
- CA1032313
ADDITIONAL INFORMATION
What an opportunity to own a Class A farm right along the main artery of Jacksonville, IL! This 82.5± acre parcel has 76.8± tillable acres that boast an incredibly strong 142.2 Productivity Index Rating. As farmland, this tract is a known producer with average yields of 245 bu/ac corn and 70 bu/ac soybeans. Given its location, it could offer broader appeal beyond farmland, as well. The tract is located on the far East end of Morton Avenue/Business 72 amongst other industrial development. Road access is exceptional, spanning the entire South and West boundaries of the property with Norfolk Southern Rail Access along the North. Interstate 72 is less than one-half mile from the property, making transportation of goods and accessibility to services a breeze. City water and sewer are adjacent to the site. Don’t miss your chance to purchase this great property! The farm is free of tenancy in 2025 and ready to be taken in any direction the new owner desires. Property is selling via live in-person and online auction on Tuesday, November 12 at 10AM in Jacksonville. Property will bring what the market bears at auction.
- Type:
- Single Family
- Sq.Ft.:
- 2,010
- Status:
- Active
- Beds:
- 4
- Year built:
- 1935
- Baths:
- 2.00
- MLS#:
- CA1032211
ADDITIONAL INFORMATION
What a transformation of 339 E College. SO NICE! This 3-4BR, 2 full and beautifully updated baths, has spent months being loved, updated and repaired. The backyard is fenced, maintenance free fencing with a nice storage shed. The roof and replacement windows were new in Oct of 2022. The interior has been painted and so many great updates have been added. It's just beautiful! The kitchen and baths have a modern edge but the heart of this 2-story is still full of charm and character. The home is spacious and also offers a full attic and basement. I love the quaint covered front porch, but that foyer will melt your heart. Selling AS-IS. Pre-approval required for showings.
- Type:
- Single Family
- Sq.Ft.:
- 1,040
- Status:
- Active
- Beds:
- 3
- Year built:
- 1964
- Baths:
- 1.00
- MLS#:
- CA1032186
ADDITIONAL INFORMATION
This 3 bedroom, 1 bathroom property presents a promising investment opportunity for those willing to put in some work. With potential for renovation and improvement, it could be transformed into a lucrative rental or a flip project. Come checkout this homes true potential.
- Type:
- Single Family
- Sq.Ft.:
- 1,180
- Status:
- Active
- Beds:
- 2
- Year built:
- 1930
- Baths:
- 2.00
- MLS#:
- CA1032099
ADDITIONAL INFORMATION
Sweet bungalow in Washington elementary school district! At just under 1200 sq ft, this home lives SO much larger. Eat-in kitchen, dining room and a spacious living room! Screened patio adjoining the garage - wonderful for summer evenings or balmy football Sundays! Deep lot, quiet neighborhood! Currently, property taxes have a VA exemption. With a standard owner occupied exemption, taxes for 2023 would have been approximately $1,700.00.
- Type:
- General Commercial
- Sq.Ft.:
- 27,254
- Status:
- Active
- Beds:
- n/a
- Lot size:
- 1.6 Acres
- Baths:
- MLS#:
- CA1031916
ADDITIONAL INFORMATION
Be part of the revitalization movement taking place on the gorgeous former MacMurray College campus in Jacksonville, IL! Previously home to the Mac Student Center, this building offers limitless opportunity on a 1.26 acre lot! The 27,254 square foot commercial building (Zoned B-4) provides unmatched versatility. You’ll be limited only by your imagination! The current layout includes a statement-making entryway, retail store, open recreational spaces, offices, full commercial kitchen, storage spaces, loading dock, and partial basement. Also selling with the property are three parking lots directly across Beecher Avenue (Zoned R-4, total lot dimensions 195’x80’). Jacksonville is a city in Morgan County, IL with population approx. 18,000 that is located 30± miles West of Springfield, 60± miles Southeast of Quincy, and 90± miles Northwest of St. Louis, MO.
- Type:
- Single Family
- Sq.Ft.:
- 702
- Status:
- Active
- Beds:
- 1
- Year built:
- 1930
- Baths:
- 1.00
- MLS#:
- CA1031934
ADDITIONAL INFORMATION
Investment opportunity. Also includes 342 E Wolcott St, parcel #0916318009. Lot size 120 x 200. 2023 Taxes of $168.00. Selling AS-IS.
- Type:
- Single Family
- Sq.Ft.:
- 2,442
- Status:
- Active
- Beds:
- 4
- Year built:
- 1895
- Baths:
- 2.00
- MLS#:
- CA1031887
ADDITIONAL INFORMATION
Rare opportunity to own this location as this price! Long time owners are ready to pass this treasure along to the next family! Open the door to a beautiful foyer and grand sized living room with fireplace. Formal and informal dining rooms, pocket doors, built ins and natural woodwork are impressive! We took up the carpet to expose the hardwood floors in the bedrooms and they are ready for you to finish. 2 full bathrooms, main floor laundry, grand front porch and a shady backyard! Make this home yours for a lifetime of memories! Inspections welcomed but selling AS IS. Roof over breakfast room is NEW in 2024. Homes in this area are selling much higher so you can build some sweat equity fast! If you love old homes....you'll love this one!
- Type:
- Single Family
- Sq.Ft.:
- 3,290
- Status:
- Active
- Beds:
- 4
- Lot size:
- 1.4 Acres
- Year built:
- 1995
- Baths:
- 4.00
- MLS#:
- CA1031863
- Subdivision:
- Southwestern Lake Estates I
ADDITIONAL INFORMATION
SOUTHWESTERN LAKES ESTATES 1 OFFERS THIS CUSTOM BUILT HOME - BUILT BY THE DEVELOPER OF THE ESTARTE. 1.4 PRIME LOT THAT VIEWS THE POND - THE FLOOR PLAN IS THE BEST! A 2 STORY - WITH CAPE COD CURB APPEAL FEATURES A LONG COVERED FRONT PORCH - STEP INSIDE YOU WILL FIND 3290 SQ FEET - THE FLOOR PLAN IS CURRENT - HUGE- COULD NOT TOUCH IT ON A REBUILD - LARGE LIVING ROOM - FORMAL DINING ROOM - FAMILY ROOM WITH A FIREPLACE - 3 SEASON ROOM - KITCHEN WITH HICKORY CABINETS - AND LOTS OF PRETTY HICKORY CABINETS - PANTRY - MUD ROOM - LARGE LAUNDRY- AND A MASTER SUITE - OWNERS RETREAT - BEDROOM - FULL BATH - AND OFFICE/OR PRIVATE DEN/2ND FAMILY ROOM - SECOND FLOOR 3 BEDROOMS - 2 BEDROOM SUITES WITH PRIVATE BATHS. HOME HAS AN AMAZING FLOOR PLAN AND A HARD TO BEAT LAY OUT. THE MASTER OWNERS RETREAT-3 SEASON ROOM AND KITCHEN INFORMAL BREAKFAST NOOK VIEWS THE ACRE AND POND. OVERSIZED 3 CAR GARAGE - BACK DECK RECENTLY UPGRADED- LIKE THE IRON RAILING DETAIL - PERFECT TO ENJOY THE VIEWS AFFOREDED IN THE UPSCALE NEIGHBORHOOD. THE BRICK WORK CUSTOM DONE BY THE OWNERS THAT ARE KNOWN FOR MASONARY WORK - YOU WILL LIKE A LOT THE NEAR FLOOR TO CEILING WINDOWS IN EVERY ROOM - MECHANICALLY STRONG - BRICK WITH THE POPUAR BOARD AND BATTEN ROCKING THE COTTAGE STYLE. SOUTH SCHOOL DIST. THIS PROPERTY IS A RARE FIND!
- Type:
- General Commercial
- Sq.Ft.:
- 3,288
- Status:
- Active
- Beds:
- n/a
- Lot size:
- 0.27 Acres
- Year built:
- 1976
- Baths:
- MLS#:
- CA1031817
ADDITIONAL INFORMATION
2568 square foot commercial building in good Diamond Street location, unfinished 720 Square foot upstairs apartment. Building is well lit, and in good condition. Has a freight elevator to utilize the basement. Basement is clean and very usable. Great retail space for your business. Anything Buy Sell Trade is open now daily and an active business that the Owner would consider selling as a business. Also open to a possible rental/lease agreement.
- Type:
- Single Family
- Sq.Ft.:
- 912
- Status:
- Active
- Beds:
- 3
- Year built:
- 1930
- Baths:
- 1.00
- MLS#:
- CA1031786
ADDITIONAL INFORMATION
3BR investment opportunity. Updated flooring. Eat-in kitchen. Main floor laundry. Fenced backyard. Selling AS-IS.
- Type:
- Single Family
- Sq.Ft.:
- 756
- Status:
- Active
- Beds:
- 2
- Year built:
- 1930
- Baths:
- 1.00
- MLS#:
- CA1031780
ADDITIONAL INFORMATION
Investment opportunity! Winter flip project! This 2BR/1BA is cute!! Awesome 2 car garage. Exterior needs some TLC but you will appreciate the interior. Selling AS-IS.
- Type:
- Cluster
- Sq.Ft.:
- 3,564
- Status:
- Active
- Beds:
- n/a
- Year built:
- 1991
- Baths:
- MLS#:
- CA1031705
- Subdivision:
- Nob Hill
ADDITIONAL INFORMATION
Not your typical duplex....very unique design maximizing the living space. Cool corner lot on the west end. 33 Nob Hill features 3BR/1.5 BA, attached 2 car garage, updated HVAC and flooring, beautiful natural lighting, private deck off the dining room, a basement with a family room, additional bedroom, 1/2 bath, laundry and storage. 12 Stevenson is 3BR/2.5BA (master suite included with private deck), attached 1 car garage, main floor laundry, open floor plan on the main level (very spacious). This is the ultimate duplex. Pre-approval required for viewing.
ADDITIONAL INFORMATION
Fixer upper. House has been cleared out and ready for a new owner! Being sold As-Is.
- Type:
- Single Family
- Sq.Ft.:
- 1,827
- Status:
- Active
- Beds:
- 4
- Baths:
- 2.00
- MLS#:
- CA1031678
- Subdivision:
- Other
ADDITIONAL INFORMATION
Spacious 2 Story house ready for a new owner to make into a home! This house features a main level master bedroom with an attached bathroom, large dining and living rooms, hardwood floors and a covered front porch. Sold AS-IS.
- Type:
- General Commercial
- Sq.Ft.:
- 45,460
- Status:
- Active
- Beds:
- n/a
- Lot size:
- 8.37 Acres
- Year built:
- 1940
- Baths:
- MLS#:
- CA1031639
ADDITIONAL INFORMATION
This is a rare opportunity to own a classic and beautiful piece of Jacksonville history! The location is 30 miles West of Springfield, IL and 90 miles North of St. Louis, MO. This building was the former Julian Hall Science building. It consists of a 408 seat theater and lots of classrooms that could be used for many things, such as retail shops, class rooms, or most anything else. There are separate parcels on this property, so it could be separated out and the buildings can be sold separately if desired.
- Type:
- Single Family
- Sq.Ft.:
- 4,059
- Status:
- Active
- Beds:
- 3
- Year built:
- 1978
- Baths:
- 4.00
- MLS#:
- CA1031556
ADDITIONAL INFORMATION
GOLFER ALERT - OPPORTUNITY KNOCKS @ 7 ST. ANDREWS DRIVE. QUALITY BUILT RANCH FEATURES 3,112 MAIN FL. SQ. FT A 515 SQ. FT. COVERED VERANDA W/ VIEWS OF THE JCC GOLF COURSE. CIRCULAR DRIVE - IMPRESSIVE DBL. DOORS WELCOME YOU. THE SITE LINES AT ENTRY -WOW- ALL EYES ARE DRAWN STRAIGHT TO THE WALL OF WINDOWS & PATIO SLIDER PROVIDING GOLF COURSE VIEWS "MARK IT SOLD" STEP OUT-ITS MUST SEE AMAZING - LINGER ON THE VEANDA-W/IT'S PERGALA-BRING ON THE BIG SCREEN TV! INSIDE YOU WILL FIND LG. ROOMS, STACKED WIDE OPEN LIV/DIN RM.. LG. KITCHEN OPENS TO A FAMILY RM- SO INVITING W/ WINDOWS + A PATIO SLIDER-BUILT INS & FIREPLACE RM.THIS OPENS TO THE VERANDA. CUSTOM BUILT THE DESIGN WAS NAPLES FLORIDA INFLUENCED- FEATURING CLEAN OPEN LINES-LOTS WINDOWS- SPLIT BEDROOMS (3)+3 FULL BATHS ON THE MAIN-LOTS OF CLOSETS/STORAGE. L L. IS GREAT WITH 2000 SQ. FT FINISHED W/ A 1/2 BATH & BAR TO ENTERTAIN A GANG. MID CENTURY LOVERS COME ON DOWN. WATERS EDGE WINERY - HUGE DRAW - LOVE HEARING MUSIC FROM A DISTANCE: LET'S LOOK AT WHAT THE CURRENT OWNER WHO PURCHASED THIS HOME IN OCT 2021 HAS DONE. 2022 NEW ROOF, ALL CARPET WAS REMOVED AND UPGRADED TO LAMINATE WOOD LOOK FLOORING, QUARTZ COUNTERS IN THE KITHCHEN, UPDATED WITH A RANGE & FREESTANDING SS VENT - LOOKS GREAT- CABINETS PAINTED GRAY, BATHROOM UPDATES ON MAIN LEVEL - ADDED ROCK ON THE CART PATH TO THE CC GOLF COURSE - BOUGHT IN 2021 BEFORE THE MARKET EXPLODED - . 3112 MF SQ FT IS REMARKABLE +947+ LL -GOLF COURSE VIEW ARE HARD TO BEAT! J
- Type:
- Single Family
- Sq.Ft.:
- 1,575
- Status:
- Active
- Beds:
- 3
- Year built:
- 1935
- Baths:
- 2.00
- MLS#:
- CA1031490
ADDITIONAL INFORMATION
Completely renovated 3 bed, 2 bath home with exceptional upgrades with all the charm. This home includes all stainless steel kitchen appliances. There's a spacious 2 car garage. Great home for first time buyer or investor!
- Type:
- Single Family
- Sq.Ft.:
- 1,706
- Status:
- Active
- Beds:
- 5
- Lot size:
- 0.5 Acres
- Year built:
- 1910
- Baths:
- 3.00
- MLS#:
- 12145681
- Subdivision:
- Griesons First Addition
ADDITIONAL INFORMATION
This starter home is nestled in the middle of Jacksonville, IL! The home is in need of TLC and would be a great project home for the right buyer! SELLER IS OPEN TO CONCESSIONS! **SELLER ASSISTED BY POA. DO NOT UNDER ANY CIRCUMSTANCES KNOCK ON DOOR OR GO TO PROPERTY WITHOUT SETTING AN APPT.**
ADDITIONAL INFORMATION
Beautiful brick building in a high traffic area on Jacksonville's west side! Over 4000 sqft divided into 2 units. Large unit is vacant and can be used for endless possibilities. It also has an attached garage, half bath and office space. Smaller 1200 sqft unit is rented. Nice parking lot, excellent quality and pride of ownership! Come take a look! Seller could be creative on financing or leasing options.
- Type:
- Single Family
- Sq.Ft.:
- 1,996
- Status:
- Active
- Beds:
- 3
- Year built:
- 1930
- Baths:
- 2.00
- MLS#:
- CA1031323
ADDITIONAL INFORMATION
Check out this affordable 3-bedroom 2 bath home located just across the street from South Jacksonville Elementary School. You will love the 24x20 oversize family room addition built in 2016. The roof was replaced in 2022. Home features an eat in kitchen. Living room with fireplace. One main level bedroom and 2 upstairs bedrooms. Siding, HVAC, windows replaced approx. 2010. Interior pictures coming soon.
- Type:
- General Commercial
- Sq.Ft.:
- 10,087
- Status:
- Active
- Beds:
- n/a
- Baths:
- MLS#:
- CA1031107
ADDITIONAL INFORMATION
High quality executive office building with drive up. Impressive in every way! 2 levels a little over 10,000sqft. Main level 5,087 with the lower level at 5,000sqft that is partially finished. Lage entry foyer, spacious offices with abundance of windows, large board room. Designed so that part could be leased out. Elevator for access to lower level, large lighted masonry monument sign, large bank vault, large work rooms, tons of storage.

Listings courtesy of MARIS as distributed by MLS GRID. Based on information submitted to the MLS GRID as of {{last updated}}. All data is obtained from various sources and may not have been verified by broker or MLS GRID. Supplied Open House Information is subject to change without notice. All information should be independently reviewed and verified for accuracy. Properties may or may not be listed by the office/agent presenting the information. Properties displayed may be listed or sold by various participants in the MLS. The Digital Millennium Copyright Act of 1998, 17 U.S.C. § 512 (the “DMCA”) provides recourse for copyright owners who believe that material appearing on the Internet infringes their rights under U.S. copyright law. If you believe in good faith that any content or material made available in connection with our website or services infringes your copyright, you (or your agent) may send us a notice requesting that the content or material be removed, or access to it blocked. Notices must be sent in writing by email to [email protected]. The DMCA requires that your notice of alleged copyright infringement include the following information: (1) description of the copyrighted work that is the subject of claimed infringement; (2) description of the alleged infringing content and information sufficient to permit us to locate the content; (3) contact information for you, including your address, telephone number and email address; (4) a statement by you that you have a good faith belief that the content in the manner complained of is not authorized by the copyright owner, or its agent, or by the operation of any law; (5) a statement by you, signed under penalty of perjury, that the information in the notification is accurate and that you have the authority to enforce the copyrights that are claimed to be infringed; and (6) a physical or electronic signature of the copyright owner or a person authorized to act on the copyright owner’s behalf. Failure to include all of the above information may result in the delay of the processing of your complaint.
Andrea D. Conner, License 471020674, Xome Inc., License 478026347, [email protected], 844-400-XOME (9663), 750 Highway 121 Bypass, Ste 100, Lewisville, TX 75067

Listings courtesy of RMLS Alliance as distributed by MLS GRID. Based on information submitted to the MLS GRID as of {{last updated}}. All data is obtained from various sources and may not have been verified by broker or MLS GRID. Supplied Open House Information is subject to change without notice. All information should be independently reviewed and verified for accuracy. Properties may or may not be listed by the office/agent presenting the information. Properties displayed may be listed or sold by various participants in the MLS. All information provided by the listing agent/broker is deemed reliable but is not guaranteed and should be independently verified. Information being provided is for consumers' personal, non-commercial use and may not be used for any purpose other than to identify prospective properties consumers may be interested in purchasing. Copyright © 2024 RMLS Alliance. All rights reserved.


© 2024 Midwest Real Estate Data LLC. All rights reserved. Listings courtesy of MRED MLS as distributed by MLS GRID, based on information submitted to the MLS GRID as of {{last updated}}.. All data is obtained from various sources and may not have been verified by broker or MLS GRID. Supplied Open House Information is subject to change without notice. All information should be independently reviewed and verified for accuracy. Properties may or may not be listed by the office/agent presenting the information. The Digital Millennium Copyright Act of 1998, 17 U.S.C. § 512 (the “DMCA”) provides recourse for copyright owners who believe that material appearing on the Internet infringes their rights under U.S. copyright law. If you believe in good faith that any content or material made available in connection with our website or services infringes your copyright, you (or your agent) may send us a notice requesting that the content or material be removed, or access to it blocked. Notices must be sent in writing by email to [email protected]. The DMCA requires that your notice of alleged copyright infringement include the following information: (1) description of the copyrighted work that is the subject of claimed infringement; (2) description of the alleged infringing content and information sufficient to permit us to locate the content; (3) contact information for you, including your address, telephone number and email address; (4) a statement by you that you have a good faith belief that the content in the manner complained of is not authorized by the copyright owner, or its agent, or by the operation of any law; (5) a statement by you, signed under penalty of perjury, that the information in the notification is accurate and that you have the authority to enforce the copyrights that are claimed to be infringed; and (6) a physical or electronic signature of the copyright owner or a person authorized to act on the copyright owner’s behalf. Failure to include all of the above information may result in the delay of the processing of your complaint.
Jacksonville Real Estate
The median home value in Jacksonville, IL is $168,000. This is higher than the county median home value of $105,200. The national median home value is $338,100. The average price of homes sold in Jacksonville, IL is $168,000. Approximately 54.71% of Jacksonville homes are owned, compared to 33.3% rented, while 11.99% are vacant. Jacksonville real estate listings include condos, townhomes, and single family homes for sale. Commercial properties are also available. If you see a property you’re interested in, contact a Jacksonville real estate agent to arrange a tour today!
Jacksonville, Illinois has a population of 18,114. Jacksonville is less family-centric than the surrounding county with 20.37% of the households containing married families with children. The county average for households married with children is 23.69%.
The median household income in Jacksonville, Illinois is $47,926. The median household income for the surrounding county is $55,261 compared to the national median of $69,021. The median age of people living in Jacksonville is 37.4 years.
Jacksonville Weather
The average high temperature in July is 87.2 degrees, with an average low temperature in January of 17.7 degrees. The average rainfall is approximately 39.9 inches per year, with 18 inches of snow per year.
