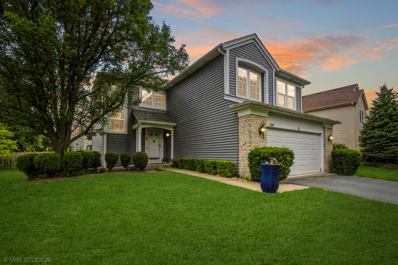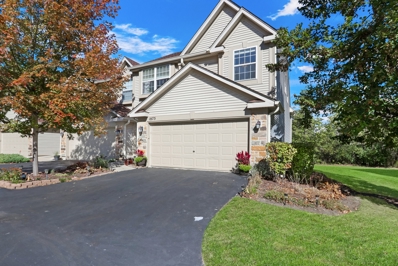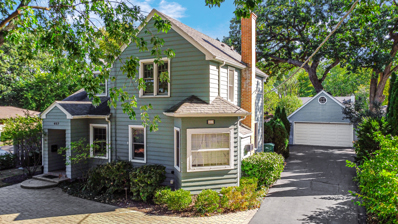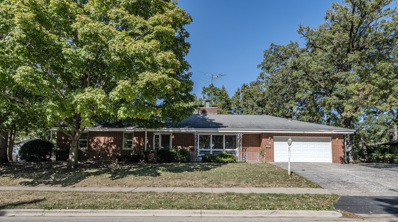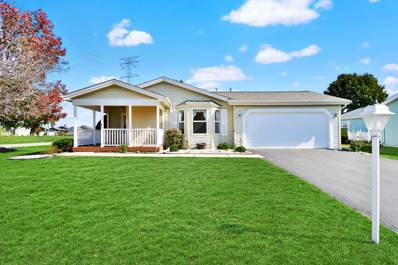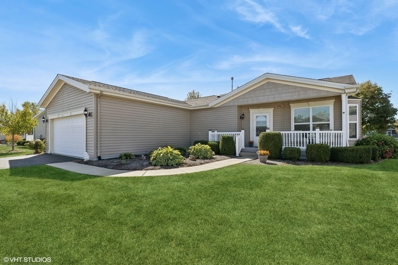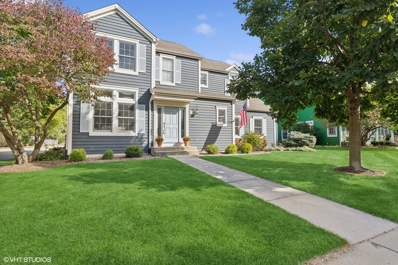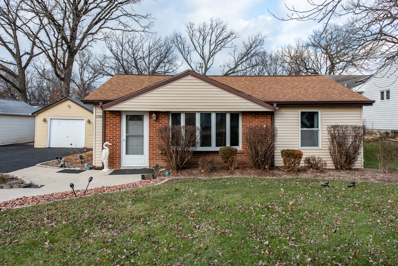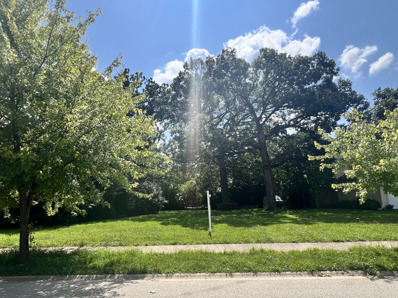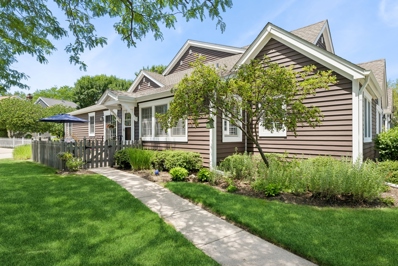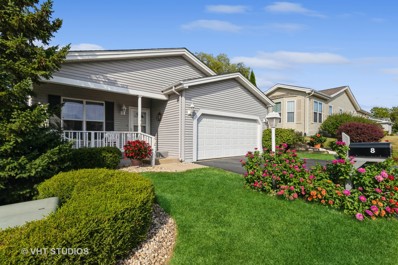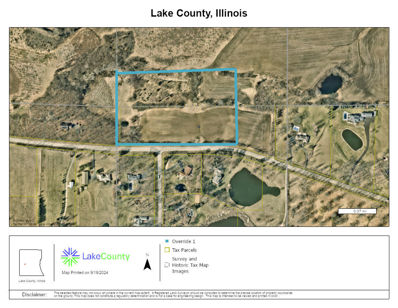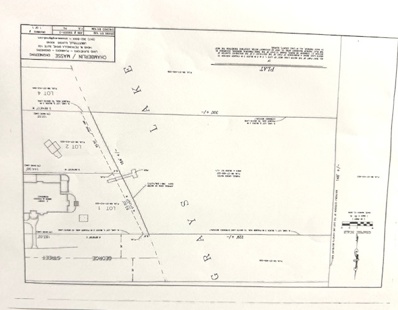Grayslake IL Homes for Rent
- Type:
- Single Family
- Sq.Ft.:
- 1,488
- Status:
- Active
- Beds:
- 3
- Year built:
- 2003
- Baths:
- 3.00
- MLS#:
- 12186378
- Subdivision:
- Union Square
ADDITIONAL INFORMATION
Don't miss this rarely available 3 bdrm, 2.1 bath exceptional townhome. It is centrally located near 3 extra nice parks in popular Union Square w/Grayslake Schools This spacious model also features an office area in loft area, Bamboo wood floors greet you in the foyer, LRM & DRM. There are nice blinds on all the windows & patio door. You'll enjoy cooking your favorite recipes in this kitchen with a newer GE convection & air frying range, large refrigerator, microwave, disposal, and plenty of counter space for prep work. Large master bdrm has oak floors & full bath. Extras are ceiling fans in all bdrms. 2nd flr laundry has shelves, a place to hang your clothes, & front load washer & dryer. Extras humidifier on fur, and a water spigot, EV charger, & opener in the 2 car gar. HVAC 8 yrs old, water heater approx 5 yrs, all appliances but refeig are 2 yrs old or less. Roof 5 yrs old.
- Type:
- Single Family
- Sq.Ft.:
- 1,932
- Status:
- Active
- Beds:
- 4
- Lot size:
- 0.21 Acres
- Year built:
- 1996
- Baths:
- 3.00
- MLS#:
- 12185593
- Subdivision:
- Links Of English Meadows
ADDITIONAL INFORMATION
Don't miss this 4 bedroom, 2.5 bathroom home with finished basement in the desirable Links of English Meadows. The sun-drenched 2-story family room flows into the dining area, creating an open and welcoming atmosphere. The kitchen sparkles with white cabinetry, quartz countertops, and a stunning backsplash. The family room features a cozy brick fireplace and a sliding glass door that leads out to the patio. The main floor also includes a convenient laundry/mud room for added functionality. Upstairs, the vaulted master bedroom offers a walk-in closet with custom organizers and an en-suite bathroom, complete with a double vanity and an oversized shower. 3 additional spacious bedrooms and a full bathroom complete the second level. The finished basement adds extra living space with a large recreation room and a dedicated office area. Step outside to the deck with built-in bench seating, which overlooks the beautifully landscaped yard, perfect for relaxing or entertaining. This home is a must-see! Home faces west/northwest. New carpet in 2023, refinished deck in 2023, sump pump 2022. Blue Ribbon Meadowview Elementary School. Motivated Seller, Make an Offer!
- Type:
- Single Family
- Sq.Ft.:
- 1,730
- Status:
- Active
- Beds:
- 2
- Year built:
- 2001
- Baths:
- 2.00
- MLS#:
- 12185176
- Subdivision:
- Maplewood Court
ADDITIONAL INFORMATION
Get ready to fall in love with this stunning new townhome hitting the market in the highly sought-after Maplewood Court! This home has everything you need to live in style and comfort, packed with premium upgrades and ready for you to move right in. The open-concept design offers lush hardwood floors, tons of natural light, and a modern vibe throughout. As you enter, you're greeted by a chic iron rod staircase leading to a spacious main level with soaring ceilings, perfect for entertaining in the fabulous living room. The heart of the home-the kitchen-is fully updated with granite countertops, stainless steel appliances, a stylish backsplash, and a central island. Whether you're hosting a dinner party or enjoying a cozy family meal in the comfortable dining room, this space is ideal for both intimate dinners and lively gatherings. Upstairs, the primary suite awaits with a luxurious en-suite bathroom, while an additional spacious bedroom offers plenty of comfort and convenience. The lower level is an entertainer's dream, featuring a fantastic space for get-togethers, a potential home office or workout room, and walk-out access to a private outdoor area perfect for entertaining. This home is a must-see-don't miss your chance!
Open House:
Sunday, 11/17 7:00-9:00PM
- Type:
- Single Family
- Sq.Ft.:
- 1,865
- Status:
- Active
- Beds:
- 3
- Lot size:
- 0.2 Acres
- Year built:
- 1903
- Baths:
- 2.00
- MLS#:
- 12183958
ADDITIONAL INFORMATION
This one-of-a-kind home has been meticulously maintained, offering both charm and attention to detail at every turn. The first floor boats beautiful hardwood floors and elegant crown moldings. The formal living room, complete with a gas fireplace and large windows, flows seamlessly into a cozy office space with ample closet storage. The stunning kitchen is a chef's dream, featuring a spacious island, abundant cabinet space, granite countertops, and a walk-in pantry. With high ceilings, the adjoining family and dining rooms provide the perfect setting for both everyday living and entertaining. Upstairs, you will find three generously sized bedrooms and updated baths, creating a comfortable and modern retreat. Step outside to enjoy a private backyard with picturesque views of nature, a generously sized patio perfect for relaxation or entertaining, and an oversized garage offering plenty of additional storage space. This home truly combines comfort, convenience, charm in one ideal location. Just PERFECT!
- Type:
- Single Family
- Sq.Ft.:
- 1,732
- Status:
- Active
- Beds:
- 3
- Lot size:
- 0.41 Acres
- Year built:
- 1958
- Baths:
- 2.00
- MLS#:
- 12171655
- Subdivision:
- Behm-grayslake Woodlands
ADDITIONAL INFORMATION
Looking for a Fixer Upper for Instant Sweat Equity? Check Out This Solidly Built 3 Bed 1.1 Bath Single Family Handyman Special! This Brick Ranch Home Needs TLC But Has Great Bones & Would Suit an Owner Occupant w/ Some Updating or Make a Perfect Project for a Flipper! Bay Windows Sun Drench the Large Living Room Showcasing a Woodburning Fireplace and Original Hardwood Floors Throughout! Host Friends and Family in the Formal Dining Room, in the Attached Sunroom or on the Back Patio! The Large Kitchen Includes Original Cabinetry & Has Plenty of Potential! Create an Expansive Private Backyard Oasis on the Rare Double Lot That's Almost Half an Acre! Weekend Warriors & Vehicle Enthusiasts Rejoice: 5 Garage Spaces in Total, Including an Attached Extra Deep 2.5 Car Garage & Separate Detached 3 Car Garage w/ Attached Large Storage Shed for Lawn Supplies! The Extended Side Apron Driveway Was Designed to Accommodate a Large Motor Home or RV! Finish the Basement to Double the Livable Square Footage! Basement Includes Work Shop, 2nd Woodburning Fireplace, Humidifier, Electronic Air Filter, Washer & Dryer! Save on Utility Bills w/ the Full House Fan! This Location Can't Be Beat - a Few Blocks Away From Grays Lake, Jones Island Park and Beach & Just Around the Corner From Vibrant Downtown Grayslake, You'll Have Everything You Need Within Easy Reach!
$140,500
601 Filly Lane Grayslake, IL 60030
- Type:
- Single Family
- Sq.Ft.:
- 1,442
- Status:
- Active
- Beds:
- 3
- Year built:
- 1995
- Baths:
- 2.00
- MLS#:
- 12183645
- Subdivision:
- Saddlebrook Farms
ADDITIONAL INFORMATION
Discover the perfect blend of charm and comfort in the highly desirable Saddlebrook Farms! This delightful home greets you with a cozy front porch overlooking peaceful community gardens. Inside, the open layout offers spacious living and dining areas that seamlessly flow into a large kitchen with a breakfast bar-ideal for both entertaining and everyday meals. The primary bedroom features a private bath with a stunning, updated walk-in shower, while the additional bedrooms offer generous space and walk-in closets. Recent upgrades include a new roof and newer washer and dryer, ensuring modern convenience. With bay windows and ceiling fans throughout, this home is brimming with comfort and style. Enjoy the unique adult 55+ community with walking paths, a clubhouse, and more-everything you need is right at your doorstep!
$359,900
312 Legacy Court Grayslake, IL 60030
- Type:
- Single Family
- Sq.Ft.:
- 2,224
- Status:
- Active
- Beds:
- 2
- Year built:
- 2007
- Baths:
- 3.00
- MLS#:
- 12180788
- Subdivision:
- Saddlebrook Farms
ADDITIONAL INFORMATION
This is the one you've been waiting for! Gorgeous waterfront Saddlebrook Farms cul-de-sac home that is move in ready! With over 2200 square feet, this is one of the largest models available- and one of the only models with two en-suite bathrooms plus a powder room. Amazing open concept floorplan that beats any of the new construction! With wide hallways and updated flooring, the living room and dining area blend seamlessly together with lake view from all windows. The front den is a versatile space and can work as a sitting room, home office, or exercise area. The updated kitchen features cherry cabinets, a large central island, and stainless steel appliances. There's 2 spacious bedrooms each with an ensuite bathroom and walk in closet. The enclosed sunroom overlooks one of Saddlebrook's many ponds and faces west for perfect sunset view. Assessment includes snow removal, lawn cutting, water, trash, clubhouse, and exercise facilities.
- Type:
- Single Family
- Sq.Ft.:
- 2,126
- Status:
- Active
- Beds:
- 3
- Lot size:
- 0.15 Acres
- Year built:
- 1994
- Baths:
- 3.00
- MLS#:
- 12180861
- Subdivision:
- Washington Village
ADDITIONAL INFORMATION
Oh my! This is such a special home, and you'll notice how it stands out the moment you walk through the front door. With 3 bedrooms, 2.5 baths and a finished basement, this home is located on a quiet street, this charming, tightly-knit neighborhood is nestled among mature trees, offering both privacy and a sense of community. The home boasts a wonderful floor plan with vaulted ceilings and abundant natural light that beautifully showcases the numerous updates. Throughout the home, you'll find elegant Hubbardton Forge light fixtures and Hunter Douglas shades, adding a touch of luxury to every room. The updated kitchen is a true centerpiece, featuring stunning cherry cabinets, a large central island, and stainless steel appliances-perfect for any culinary enthusiast. All three bedrooms are located upstairs, and each comes equipped with custom Elfa closet organizers, offering maximum functionality and storage. There's also a cozy loft, ideal for a home office or a reading nook. The primary bedroom features two spacious closets and a fully updated ensuite bathroom. Enjoy the gorgeous walk in shower, soaking tub, and high-end finishes like the Robern medicine cabinets. The finished basement provides ample space for recreation and storage, ensuring there's room for everything. Step outside to enjoy the professionally landscaped yard, complete with beautiful flagstone patios and pathways that enhance the home's curb appeal. A brand-new 6' cedar fence provides additional privacy, creating a serene outdoor oasis perfect for relaxation or entertaining. This home truly is a one-of-a-kind gem close to Grayslake's restaurants, shops, and the Rollins Savanna.
- Type:
- Single Family
- Sq.Ft.:
- 913
- Status:
- Active
- Beds:
- 2
- Year built:
- 1955
- Baths:
- 1.00
- MLS#:
- 12172269
ADDITIONAL INFORMATION
Many new updates,,New central AC,, new Lifeproof flooring, paint. New quartz counters, updated bathroom. Listing Broker doesn't hold earnest, Broker interest.
- Type:
- Single Family
- Sq.Ft.:
- 1,542
- Status:
- Active
- Beds:
- 2
- Year built:
- 2001
- Baths:
- 2.00
- MLS#:
- 12179715
- Subdivision:
- Cherry Creek
ADDITIONAL INFORMATION
Welcome to this beautifully maintained 2-bedroom, 1.5-bathroom townhome located in the desirable Cherry Creek subdivision. Boasting an open floor plan with an abundance of natural light, this home offers comfortable living spaces and a welcoming atmosphere. The main floor features a spacious living room perfect for relaxing or entertaining, a dining area, and a modern kitchen equipped with stainless steel appliances, ample cabinet storage, and a breakfast bar. Enjoy your morning coffee or evening relaxation on the private balcony, accessible from the dining area, offering peaceful views of the surrounding community. The upstairs includes two generously sized bedrooms, each with ample closet space. Tons of upgrades throughout the home within the last few years!!! Located in the highly rated Grayslake School District and close to parks, shopping, dining, and major highways, this home is perfect for anyone looking for comfort, convenience, and a vibrant community. Cherry Creek offers amenities such as a clubhouse, fitness center, and walking paths. Don't miss the chance to make this your new home!
- Type:
- Single Family
- Sq.Ft.:
- 1,744
- Status:
- Active
- Beds:
- 2
- Year built:
- 2004
- Baths:
- 2.00
- MLS#:
- 12166849
- Subdivision:
- Saddlebrook Farms
ADDITIONAL INFORMATION
What a remarkable place to call home-142 Gulfstream, in fabulous Saddlebrook Farms, a 55+ Community! This is the perfect home for family gatherings and entertaining. The large front porch welcomes you. It features 2 bedrooms, 2 full bathrooms, sunroom, kitchen with an island, tons of counter space & cabinets, light & bright eat-in area with a butlers pantry. Plus separate dining room with crown molding. Large living room with a fireplace & crown molding. Gorgeous sunroom for those lazy afternoons. Spacious primary bedroom is off the living room complete with walk-in closet, crown molding, ceiling fan & full bathroom. Second bedroom also has a ceiling fan & large closet with another full bathroom. First floor laundry room with utility sink & tankless water heater. Saddlebrook Farms has it all! Fitness center, club house, walking trails, fishing spots, horseshoes & bocce ball, so many amenities! Don't miss the opportunity to live in the lifestyle you have always dreamed of, in Saddlebrook Farms!
- Type:
- Single Family
- Sq.Ft.:
- 2,692
- Status:
- Active
- Beds:
- 4
- Lot size:
- 0.24 Acres
- Year built:
- 1997
- Baths:
- 4.00
- MLS#:
- 12177550
- Subdivision:
- Chesapeake Farms
ADDITIONAL INFORMATION
Welcome home to this inviting five-bedroom, 3.5-bath residence! As you drive up, you'll be greeted by a meticulously landscaped yard and a lovingly cared-for exterior, setting the tone for what's inside. Step through the front door and find a cozy sitting room, rich, warm wood floors and large windows that flood the space with natural light. Continue into the generous great room, where a stunning floor-to-ceiling fireplace creates a warm and inviting atmosphere. The open-concept kitchen features modern appliances, an island with seating, and ample space for a eating, making it perfect for both casual meals and entertaining. Just beyond the kitchen, you'll discover a convenient home office, an updated half bath, and a first-floor laundry room equipped with a utility sink, adding to the home's functionality. Make your way upstairs to the expansive primary bedroom, which boasts an en-suite bathroom complete with dual sinks, a dedicated vanity space, a separate soaker tub, and a walk-in shower. The upper level also features three additional generously sized bedrooms and another full bathroom, ensuring plenty of space for family and guests. The basement is a true gem, offering a game room, an additional bedroom, and a full bathroom with a walk-in shower, providing a perfect retreat for relaxation or entertainment. Outside, the home is surrounded by professional landscaping, a lovely wood deck, and a whole-house generator for peace of mind. The sellers have meticulously cared for this home, even adding a side-load extension to the driveway, further enhancing its curb appeal with additional professional landscaping. New Roof in 2020! Don't miss out on this incredible opportunity-hurry and make this house your home before someone else does!
- Type:
- Single Family
- Sq.Ft.:
- 1,723
- Status:
- Active
- Beds:
- 3
- Year built:
- 1999
- Baths:
- 3.00
- MLS#:
- 12176405
- Subdivision:
- Links Of English Meadows
ADDITIONAL INFORMATION
Great location in the back section of The Links of English Meadows with a large, fenced backyard and no HOA. Many recent updates! August 2024 entire home professionally painted in SW popular Greek Villa and all trim and doors in sparkling white. New roof July 2024. New sump pump and ejector pump September 2024. Newer Vinyl flooring on the first floor and newer carpeting on the second floor. Open, sunny floorplan with a two story foyer. Living and dining room combo with a ceiling fan, kitchen has newer quartz counters, eating area, pantry, all newer appliances included and slider to patio. Family room has a pass through to kitchen, fireplace and many window. First floor separate laundry room. The spacious primary suite has a walk in closet and attached bath with walk-in shower. Two additional bedrooms and a full bath complete the second floor. Huge full basement is 35x24 feet. Garage has loads of storage. Pool is 18 feet wide and includes a ladder. A blank canvas, not even one nail hole to patch and a good value for The Links with much higher priced homes.
- Type:
- Single Family
- Sq.Ft.:
- 834
- Status:
- Active
- Beds:
- 2
- Lot size:
- 0.21 Acres
- Year built:
- 1952
- Baths:
- 1.00
- MLS#:
- 12177155
- Subdivision:
- Wildwood
ADDITIONAL INFORMATION
Absolutely gorgeous two bedroom and one bath single family home in desirable Wildwood Subdivision! Large kitchen with the cutest eating area (benches and table stay)! Generous size of bedroom! Cozy & spacious living room! Hardwood floors t-out! Stuckable washer & dryer! Private & fenced backyard!1 1/2 car detached garage + long & wide driveway! Large shed for extra storage! Cement patio approximately 22X20 perfect for entertaining. Excellent location - Wildwood has 2 lakes, 1 motorized for skiing, fishing, swimming and motor boating! The other is perfect for canoeing, fishing and/or swimming or just sitting on the shore daydreaming. Close to tollways, shopping, schools and entertainment. Excellent investment - great tenants willing to stay or will move out in the end of May.
- Type:
- Land
- Sq.Ft.:
- n/a
- Status:
- Active
- Beds:
- n/a
- Lot size:
- 0.27 Acres
- Baths:
- MLS#:
- 12174246
- Subdivision:
- Whispering Oaks
ADDITIONAL INFORMATION
Buildable lot available less than 5 minutes away from downtown Grayslake, highways, and multiple train stations. Last lot available in the Whispering Oaks subdivision. We have a custom home builder ready to consult with you to design your dream home, or bring your own builder.
- Type:
- Single Family
- Sq.Ft.:
- 1,128
- Status:
- Active
- Beds:
- 3
- Lot size:
- 0.19 Acres
- Year built:
- 1954
- Baths:
- 1.00
- MLS#:
- 12154005
- Subdivision:
- Wildwood
ADDITIONAL INFORMATION
Desirable Wildwood Area in Unincorporated Grayslake!! Cute Ranch with 3 Bedrooms (One Bedroom is currently being used as a Large Craft Room/Family Room). Kitchen and Bathroom have been Renovated and the Floors Redone. This Freshly Painted Home also has a Dining Area right off the Kitchen and Hardwood Floors throughout. Large Fenced In Private Yard with a Deck, Garden Area, Fire Pit and Shed. Long Driveway has plenty of parking space. Walking distance to many Neighborhood Community Beaches and Playgrounds. Bring your Kayak or Boat with Lake Rights to Gages Lake.
- Type:
- Single Family
- Sq.Ft.:
- 1,171
- Status:
- Active
- Beds:
- 2
- Year built:
- 1994
- Baths:
- 2.00
- MLS#:
- 12168320
ADDITIONAL INFORMATION
Welcome to this beautifully updated ranch home, offering modern comfort and style in the heart of Grayslake! Featuring 2 spacious bedrooms and 2 full bathrooms, this home is perfect for those seeking a one-level living. The vaulted ceilings create an open and airy atmosphere, enhancing the home's bright and welcoming feel right when you walk inside. The kitchen has been completely updated with new appliances, white cabinets, and granite countertops, open to the living room, perfect for entertaining. You'll love the elegant plantation shutters throughout the home, and the bamboo flooring, adding a touch of sophistication to every room. Step outside to enjoy your own private patio, perfect for relaxing or entertaining. The attached garage provides convenience and additional storage space. The home is freshly painted and move-in ready! Located in a highly desirable area of Grayslake, close to shopping, restaurants, and the College of Lake County. This home is a fantastic opportunity to enjoy both comfort and convenience in a prime location.
- Type:
- Single Family
- Sq.Ft.:
- 1,680
- Status:
- Active
- Beds:
- 2
- Year built:
- 1995
- Baths:
- 2.00
- MLS#:
- 12161340
- Subdivision:
- Saddlebrook Farms
ADDITIONAL INFORMATION
Welcome to 504 Balmoral, nestled in the vibrant 55+ community of Saddlebrook Farms! This charming home offers the perfect blend of comfort and style, featuring vaulted ceilings and skylights that fill the space with natural light.Large kitchen features granite counters With 2 spacious bedrooms and 2 full baths, it's ideal for both relaxation and entertaining. Enjoy your morning coffee on the large front porch or unwind in the serene screened porch, perfect for those warm evenings. The attached 2-car garage provides convenience and extra storage. Residents of Saddlebrook Farms enjoy a wealth of amenities, including walking trails, a clubhouse, and community events. Don't miss this opportunity to embrace a vibrant lifestyle in a welcoming neighborhood!
$195,000
8 Suffolk Way Grayslake, IL 60030
- Type:
- Single Family
- Sq.Ft.:
- 1,696
- Status:
- Active
- Beds:
- 2
- Lot size:
- 0.24 Acres
- Year built:
- 2003
- Baths:
- 2.00
- MLS#:
- 12152807
- Subdivision:
- Saddlebrook Farms
ADDITIONAL INFORMATION
BIG PRICE DROP! NOW $195,000. Motivated seller says "We want to move on! Let's get this beauty SOLD! This property beautifully highlights the appeal of the Foxglove model and its senior-friendly design. It emphasizes the welcoming features, from the charming porch to the cozy interior spaces like the den and fireplace-adorned family room. The spacious Florida Room, perfect for enjoying the outdoors, and the rear deck ideal for grilling, further enhance the sense of homey comfort. The layout caters well to ease of living, particularly with the single-level design, attached two-car garage, and amenities such as Bocce Ball and Pickle Ball courts, making it highly attractive for a senior lifestyle. A great home for someone looking for a balance of style, convenience, and comfort in their retirement!
- Type:
- Single Family
- Sq.Ft.:
- 1,442
- Status:
- Active
- Beds:
- 2
- Year built:
- 1998
- Baths:
- 2.00
- MLS#:
- 12167967
- Subdivision:
- Saddlebrook Farms
ADDITIONAL INFORMATION
Now is your chance to own a lovely 2 bedroom, 2 bathroom ranch home in sought after Saddlebrook Farms! This home offers an open concept layout, large walk-in closets, an inviting bright sunroom, plus a spacious front porch! The patio in the backyard overlooks the beautiful large lot and serene landscape. The living room, dining room and kitchen create a welcoming space for those who love to entertain! This fabulous 55+ adult community not only offers a resort-like setting but also activities to residents including: the fitness center, walking trails, fishing, plus a clubhouse. Additionally, there are several clubs in the community for those who are looking to keep busy. Don't miss your chance to call this wonderful property, 'home'!
- Type:
- Land
- Sq.Ft.:
- n/a
- Status:
- Active
- Beds:
- n/a
- Lot size:
- 6 Acres
- Baths:
- MLS#:
- 12165834
ADDITIONAL INFORMATION
Welcome to this rare find on sought-after Chardon Road, offering 6 private and gorgeous acres of land with the potential to purchase an additional 6 acres if desired. This expansive property is perfect for those looking to build their dream home in a quiet area with stunning views. The possibilities are endless with this land, allowing for a sustainable lifestyle and the opportunity to create your own estate in a country living setting. Horses and other animals are allowed, making this property ideal for animal lovers & trainers or those looking for wide open spaces. Enjoy the tranquility and privacy that this land provides, while still being conveniently located near all amenities. Whether you're looking to start a hobby farm, have your own vineyard, or simply enjoy the peaceful surroundings, this property offers many possibilities. Seller owns farm on south side of Chardon Road and is willing to offer access to Ray Lake Forest Preserve extension that offers over 200 miles of horse/bike/walking paths. Aerial view outline is approximate.
- Type:
- Single Family
- Sq.Ft.:
- 2,256
- Status:
- Active
- Beds:
- 5
- Year built:
- 1974
- Baths:
- 2.00
- MLS#:
- 12166911
- Subdivision:
- Wildwood
ADDITIONAL INFORMATION
Welcome to this delightful "5" bedroom 2 bath raised ranch, perfectly situated in a vibrant community offering water rights and an abundance of parks. This home is ideal for those who love the outdoors and yet be close to schools, boating, shopping, entertainment and tollway easy to Chicago and/or Milwaukee. Step inside to discover a spacious layout filled with natural light. The generous living area seamlessly flows into the dining space perfect for entertaining. The kitchen is equipped with ample storage making meal prep a breeze. Retreat to the bedrooms complete with plenty of closet space which provide versatility for guests, home office and/or playrooms. The full bath on each floor ensures convenience for everyone. Downstairs the finished lower level boasts a wet bar with chairs included. The expansive fenced in yard offers privacy and plenty of room for summer barbecues or gardening. Don't miss the opportunity to make this lovely home yours! Schedule a showing today! Home being sold As Is.
- Type:
- Single Family
- Sq.Ft.:
- 1,300
- Status:
- Active
- Beds:
- 3
- Year built:
- 1948
- Baths:
- 2.00
- MLS#:
- 12167033
- Subdivision:
- Burr Oak
ADDITIONAL INFORMATION
Charming three bedroom, two bath Cape Cod located in the heart of downtown Grayslake on an oversized corner lot. Open concept home with hardwood floors throughout. Living room has an abundance of natural light, the updated kitchen features stainless steel appliances. Additional amenities include a full unfinished basement, detached heated two car garage, concrete driveway, fenced in backyard with storage shed. Home is being sold as is.
$189,000
110 Hunter Court Grayslake, IL 60030
- Type:
- Single Family
- Sq.Ft.:
- 1,824
- Status:
- Active
- Beds:
- 2
- Year built:
- 2004
- Baths:
- 2.00
- MLS#:
- 12167604
- Subdivision:
- Saddlebrook Farms
ADDITIONAL INFORMATION
NEW INCENTIVE FOR BUYERS - 1st two months Homeowner's Assessment FREE to buyer who submits an accepted offer by November 15! Saddlebrook homes is maintenance free and this home is too...110 Hunter offers a NEW ROOF, NEW HVAC, NEW WASHER/DRYER, NEW SS APPLIANCES AND NEW WALK-IN, ACCESSIBLE BATH IN PRIMARY BEDROOM. Enjoy 1600+ SF home with hardwood floors, loads of space including 2 bedrooms, 2 full baths, office, dedicated laundry room w/sink and a bonus 3-Seasons room. Living Room with cozy fireplace opens on to 3-Seasons room on one end and dining and kitchen area at the other. Kitchen includes lots of cabinets, counter space and large pantry with pull-out drawers. Enjoy walking miles of paths around this close-knit 55+ community in Grayslake, IL. Make friends with your neighbors at a social club gathering in the lake house, enjoy pastimes like fishing in one of the fish-stocked lakes, playing cards or participating in a book club. PLEASE NOTE: THE ASSESSMENT INCLUDES LOT TAXES/RENTAL, PLUS LAWN CARE-SNOW REMOVAL, WATER, COMMON INSURANCE, FACILITIES (GYM, CLUBHOUSE, FISHING LAKES, ETC.).
$400,000
0 S Lake Street Grayslake, IL 60030
- Type:
- Land
- Sq.Ft.:
- n/a
- Status:
- Active
- Beds:
- n/a
- Lot size:
- 1.5 Acres
- Baths:
- MLS#:
- 12166336
ADDITIONAL INFORMATION
Own just over an acre in the lake! It fronts the Easment at the water's edge and Lots 1 & 2( 61 George) which are built on. Bring your imagination for water fun on the lake.


© 2024 Midwest Real Estate Data LLC. All rights reserved. Listings courtesy of MRED MLS as distributed by MLS GRID, based on information submitted to the MLS GRID as of {{last updated}}.. All data is obtained from various sources and may not have been verified by broker or MLS GRID. Supplied Open House Information is subject to change without notice. All information should be independently reviewed and verified for accuracy. Properties may or may not be listed by the office/agent presenting the information. The Digital Millennium Copyright Act of 1998, 17 U.S.C. § 512 (the “DMCA”) provides recourse for copyright owners who believe that material appearing on the Internet infringes their rights under U.S. copyright law. If you believe in good faith that any content or material made available in connection with our website or services infringes your copyright, you (or your agent) may send us a notice requesting that the content or material be removed, or access to it blocked. Notices must be sent in writing by email to [email protected]. The DMCA requires that your notice of alleged copyright infringement include the following information: (1) description of the copyrighted work that is the subject of claimed infringement; (2) description of the alleged infringing content and information sufficient to permit us to locate the content; (3) contact information for you, including your address, telephone number and email address; (4) a statement by you that you have a good faith belief that the content in the manner complained of is not authorized by the copyright owner, or its agent, or by the operation of any law; (5) a statement by you, signed under penalty of perjury, that the information in the notification is accurate and that you have the authority to enforce the copyrights that are claimed to be infringed; and (6) a physical or electronic signature of the copyright owner or a person authorized to act on the copyright owner’s behalf. Failure to include all of the above information may result in the delay of the processing of your complaint.
Grayslake Real Estate
The median home value in Grayslake, IL is $280,800. This is lower than the county median home value of $296,900. The national median home value is $338,100. The average price of homes sold in Grayslake, IL is $280,800. Approximately 70.67% of Grayslake homes are owned, compared to 25.26% rented, while 4.07% are vacant. Grayslake real estate listings include condos, townhomes, and single family homes for sale. Commercial properties are also available. If you see a property you’re interested in, contact a Grayslake real estate agent to arrange a tour today!
Grayslake, Illinois 60030 has a population of 20,827. Grayslake 60030 is less family-centric than the surrounding county with 35.74% of the households containing married families with children. The county average for households married with children is 36.27%.
The median household income in Grayslake, Illinois 60030 is $109,975. The median household income for the surrounding county is $97,127 compared to the national median of $69,021. The median age of people living in Grayslake 60030 is 37.7 years.
Grayslake Weather
The average high temperature in July is 82.1 degrees, with an average low temperature in January of 14.3 degrees. The average rainfall is approximately 36.2 inches per year, with 43.2 inches of snow per year.

