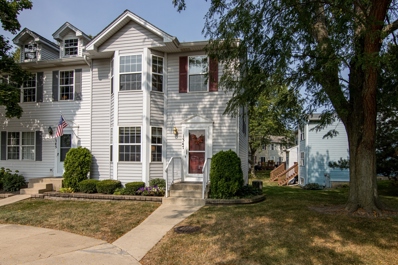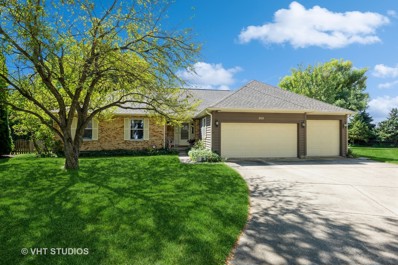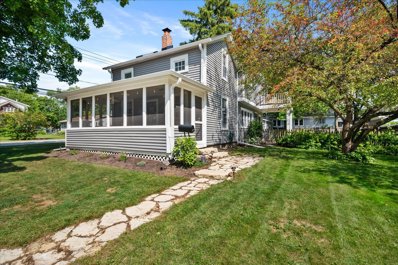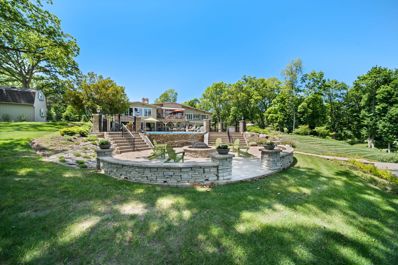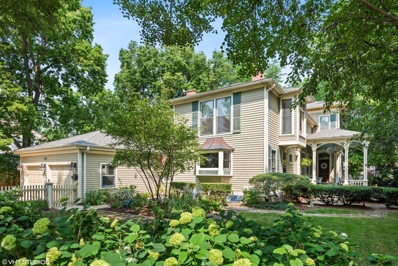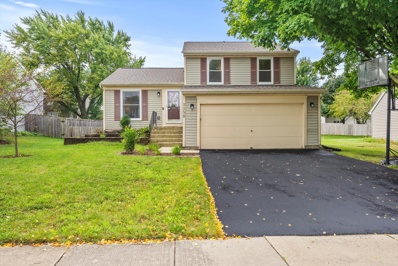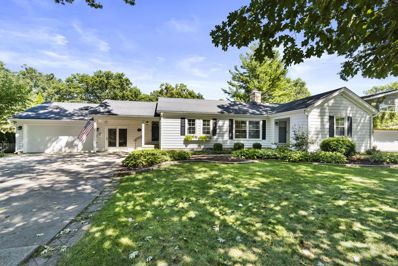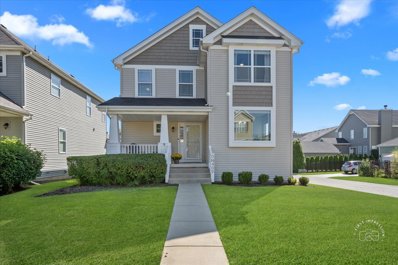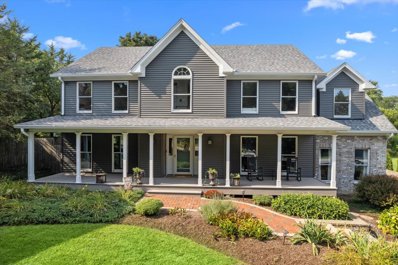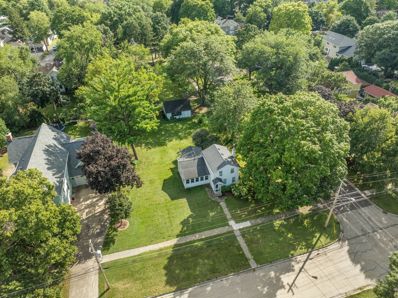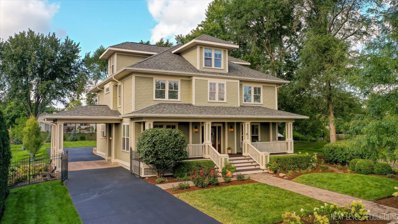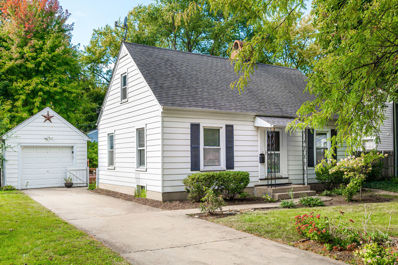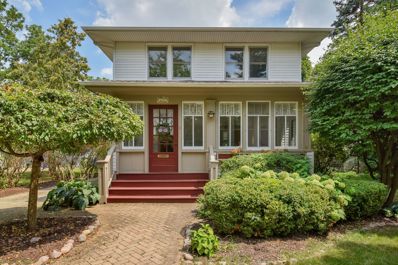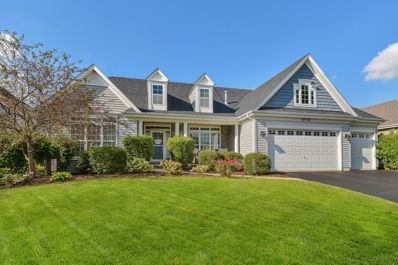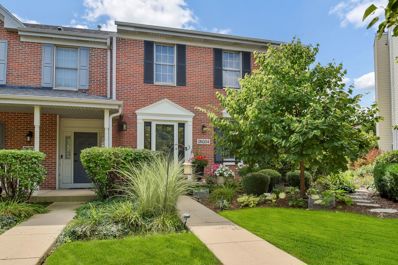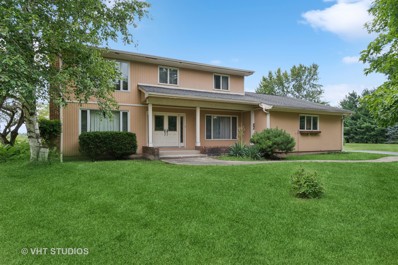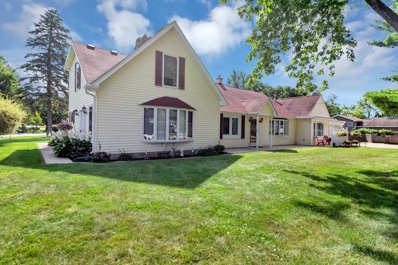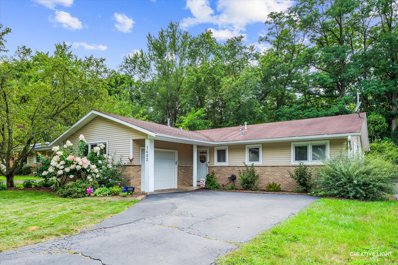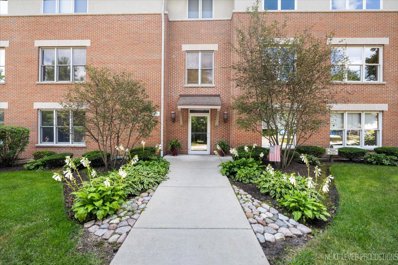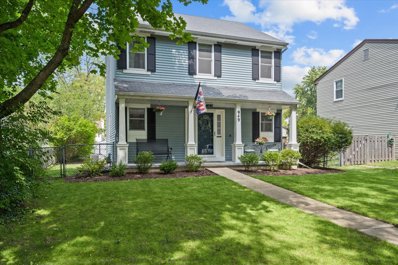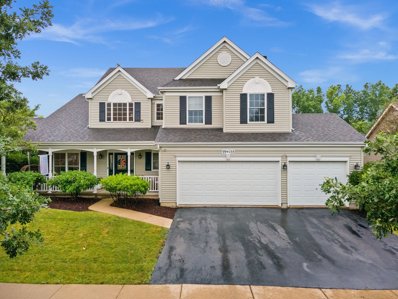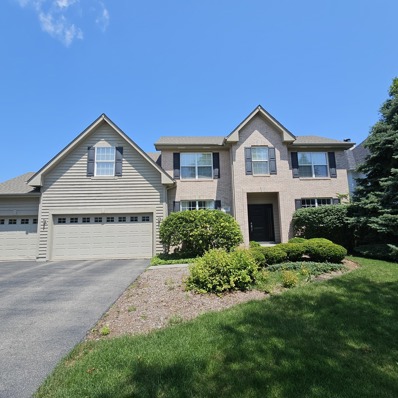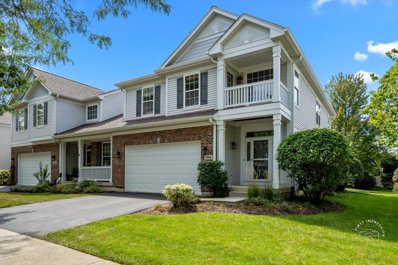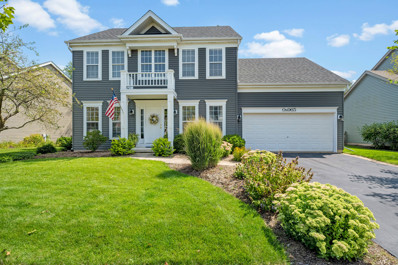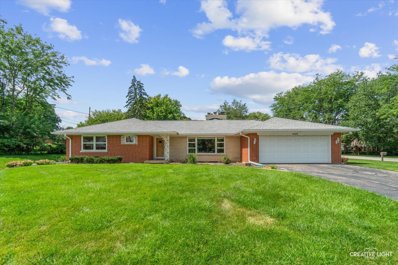Geneva IL Homes for Rent
$285,000
1347 Dunham Court Geneva, IL 60134
- Type:
- Single Family
- Sq.Ft.:
- 1,442
- Status:
- Active
- Beds:
- 2
- Year built:
- 1992
- Baths:
- 3.00
- MLS#:
- 12142721
- Subdivision:
- Chesapeake Commons
ADDITIONAL INFORMATION
WELCOME HOME!!!! Enjoy carefree living in this exceptionally well maintained "Potomac" 2 bed/2.1 bath Geneva end-unit townhome. Open floor plan w/ spacious & bright kitchen with plenty of storage & counterspace w/ a breakfast bar, eating area w/ skylights & flowing into the family room. Two spacious suites on the 2nd floor each with their own private full bath & walk-in closet. Full unfinished ENGLISH basement w/ rough in plumbing is waiting for your finishing touches. Located on one of the smallest Courts within the subdivision. Furnace & AC ('21); Roof & Skylights ('17); Great community with many amenities including pool & clubhouse. Sunrise Park & Prairie Path are just minutes away. Highly ranked Geneva schools. Convenient to downtown Geneva, METRA, Prairie Path and shopping. Come see it before it is GONE!!!
$575,000
268 Brian Court Geneva, IL 60134
- Type:
- Single Family
- Sq.Ft.:
- 2,389
- Status:
- Active
- Beds:
- 3
- Lot size:
- 0.33 Acres
- Year built:
- 1989
- Baths:
- 4.00
- MLS#:
- 12152477
- Subdivision:
- Stonebridge
ADDITIONAL INFORMATION
Welcome to your dream home! This quality built one-owner ranch offers the perfect blend of comfort and location nestled on a cul-de-sac with an open backyard view and unparalelled privacy. Step inside to discover a spacious and inviting layout featuring a sun-drenched all season room where you can relax and unwind. The finished basement provides ample space for entertainment or a cozy retreat, while the 3.5 well appointed baths ensure convenience for all. The three-car attached garage adds extra space for vehicles and storage, making organization a breeze. With high-quality construction and thoughtful design throughout, this home is ready to offer you and your family a lifetime of enjoyment. Don't miss out on this rare ranch home opportunity--schedule your tour today and experience the perfect blend of privacy and comfort.
$419,900
127 Garfield Street Geneva, IL 60134
- Type:
- Single Family
- Sq.Ft.:
- 1,758
- Status:
- Active
- Beds:
- 3
- Lot size:
- 0.21 Acres
- Year built:
- 1878
- Baths:
- 2.00
- MLS#:
- 12157449
ADDITIONAL INFORMATION
If walking downtown Geneva is your dream then this is the home for you! Beautiful 3 bedroom plus office home is located on a picturesque street in Geneva. Enjoy your morning coffee on your patio, evenings on the front porch or your balcony overlooking your lushly landscaped backyard! Open concept floor plan has hardwood floors, plenty of space for entertaining and a spacious kitchen with white cabinets, granite counters, stainless steel appliances and coffee station. Access the fenced yard through your large laundry room! Upstairs you will find a generously sized master bedroom with walk in closet and sliding doors to your balcony. Bedrooms 2 and 3 also are generously sized. The fourth room is an office with built in desk and shelving. The second floor full bath was remodeled in the last two years. Two car detached garage. Roof replaced 2023. Vinyl siding, garage doors & water heater replaced in the last 6 years. Close to Harrison Street Elementary, Fox River and all Geneva has to offer!
$2,300,000
921 S Batavia Avenue Geneva, IL 60134
- Type:
- Single Family
- Sq.Ft.:
- 5,766
- Status:
- Active
- Beds:
- 5
- Lot size:
- 3.32 Acres
- Year built:
- 1956
- Baths:
- 4.00
- MLS#:
- 12157274
ADDITIONAL INFORMATION
Welcome to your own private oasis in the heart of historic Geneva! This stunning single-family home sits on a sprawling 3.32-acre lot and offers the perfect combination of privacy and luxury. As you enter the gated property, you'll immediately notice the tranquility and beauty of the tree-lined landscape. The home is nestled in a prime location that backs up to the picturesque Fox River, providing breathtaking views and plenty of outdoor recreational opportunities. The house itself is a spacious and well-appointed 5766 square foot ranch, featuring a convenient walk-out lower level. The open concept design creates a seamless flow throughout the main living areas, with large windows that provide plenty of natural light and highlight the serene views of the property. One of the standout features of this property is the amazing infinity pool, which provides a perfect setting for relaxing or entertaining while taking in the stunning natural surroundings. The pool area is surrounded by a lush and beautifully landscaped yard that offers ample privacy and seclusion. Whether you're looking for a serene retreat from the hustle and bustle of city life or a place to entertain family and friends, this property is the perfect fit. Don't miss out on the opportunity to make this one-of-a-kind home your own!
$1,399,000
315 S 5th Street Geneva, IL 60134
- Type:
- Single Family
- Sq.Ft.:
- 5,346
- Status:
- Active
- Beds:
- 7
- Lot size:
- 0.42 Acres
- Year built:
- 1864
- Baths:
- 5.00
- MLS#:
- 12149931
ADDITIONAL INFORMATION
History enthusiasts brace yourselves for a 19th century classical beauty! This Prairie Italianate masterpiece dates back to the early 1860s with all the architectural nuances typically only observed in a museum. The freshly painted exterior highlights the projecting eaves supported by corbels, cornice structures, and numerous porch enclosures. Dentil work adorns both the interior and exterior trim, and tall narrow windows with ornate hood moldings and stained glass windows showcase the elaborate details of Italianate design. The original home faced east, which today serves as the back yard, while the once rear of the home now boasts a 4-5 car tandem garage with a convenient kitchen side entry. The tall ceilings and long windows bring authenticity to the design, and the woodwork throughout is absolutely stunning. Coffered ceilings embrace the dining room which truly is a home highlight, surrounded by ornate wood and leaded glass built-ins, stained glass transom windows, and wainscoting. Modern day luxuries with traditional charm can be found throughout the home...such as the ice delivery door that now serves as a grocery pass through; the butler's pantry with original swinging door that currently offers great storage and mudroom convenience; and the original staff quarters with separate staircase that creates private spaces for guests and teens. The fully renovated kitchen brings the home into the modern day with gleaming quartz counters, cherry cabinets, sub zero fridge, eat-in table space in addition to bar seating.and a touch of the past with a franklin-style stove. 7 bedrooms; 6 fireplaces; 5 bathrooms; genuine library; rounded staircase; claw foot tub; expansive basement with functional rec space, 3-basin vintage washtub, full workshop, wine cellar room and tons of storage; first floor laundry; wifi throughout; dual master bath vanities; walk in showers; multi-zoned heating and air; new dual water heaters; new roof; professionally landscaped; fully fenced; 200 plus additional 100 amp electric; 35 mature trees...privacy tucked in the heart of town. Enjoy a quiet evening on your choice of two separate porches, take in the beauty of the koi pond and waterfall, or stroll to the library, train or to 3rd Street for all the luxuries Geneva has to offer!
$365,000
1150 Appleton Lane Geneva, IL 60134
- Type:
- Single Family
- Sq.Ft.:
- 1,307
- Status:
- Active
- Beds:
- 3
- Year built:
- 1988
- Baths:
- 2.00
- MLS#:
- 12154029
ADDITIONAL INFORMATION
Amazing opportunity with this turn-key home in the Knolls of Geneva subdivision. Clean, well maintained and updated! Eat in kitchen with maple cabinets and stainless steel appliances. Large, fenced backyard, Driveway new in 2021, roof in 2020, water heater in 2017, HVAC in 2016 and windows in 2014. Make it yours today!
$449,000
227 Woodward Avenue Geneva, IL 60134
- Type:
- Single Family
- Sq.Ft.:
- 1,720
- Status:
- Active
- Beds:
- 3
- Lot size:
- 0.24 Acres
- Year built:
- 1948
- Baths:
- 3.00
- MLS#:
- 12151167
ADDITIONAL INFORMATION
Multiple offers received highest and best by Sunday 9/8 at 10am. Experience the ultimate in convenient living with this charming ranch home, ideally located just minutes from downtown Geneva and the Fox River. Nestled on the edge of the scenic Good Templer Park, this home offers a peaceful retreat while being close to the vibrant heart of the city. With almost all new windows, plus a new HVAC and AC system installed in 2021, the home blends modern comfort with timeless charm. Both bathrooms on the main floor have been beautifully remodeled, and hardwood floors were added to the kitchen, with all hardwoods throughout the home recently refinished for a fresh, polished look. The updated breezeway now includes custom built-in lockers, new flooring, and a new washer and dryer (2021), making the space both stylish and functional. The bright living room enjoys both northern and southern exposure, while the updated kitchen includes a large breakfast area and sunroom overlooking the private park. The basement has been enhanced with drywall and built-in storage, creating additional living areas for your needs, and offers potential with a third bathroom ready for your finishing touches. The partially fenced yard and serene, private backyard offer a peaceful retreat. This home is perfect for those seeking a tranquil escape with easy access to downtown Geneva and the riverfront.
- Type:
- Single Family
- Sq.Ft.:
- 2,022
- Status:
- Active
- Beds:
- 3
- Lot size:
- 0.1 Acres
- Year built:
- 2013
- Baths:
- 3.00
- MLS#:
- 12140535
ADDITIONAL INFORMATION
North Mill Creek Village home ready to move in! This 3-bedroom, 2.5-bath home offers modern living with the charm of a friendly community. Built in 2013, this home boasts 2,022 sq ft of living space, complemented by an estimated 900 sq ft in the finished basement-ideal for a potential 4th bedroom or a cozy retreat. The first floor shines with newer, wide plank hardwood floors, updated tall baseboards, and fresh paint creating a warm and inviting atmosphere. Step out onto the charming front porch or enjoy the privacy of a fenced yard. The 2-car garage provides ample storage and with no lawn maintenance or snow removal required, you can relax and enjoy your home to the fullest. A low HOA covers these conveniences, making this home a perfect blend of comfort and ease. Enjoy all Mill Creek has to offer!
$749,900
1513 Kaneville Road Geneva, IL 60134
- Type:
- Single Family
- Sq.Ft.:
- 3,564
- Status:
- Active
- Beds:
- 5
- Lot size:
- 0.57 Acres
- Year built:
- 1986
- Baths:
- 4.00
- MLS#:
- 12154914
ADDITIONAL INFORMATION
Incredible value... FABULOUS Geneva home close to town with 5 bedrooms and backyard oasis with salt water INGROUND POOL nestled on fenced .57 acre mature treed lot. UPDATES: New Pool installed in 2019...Front Porch 2019...Driveway sealed 2024... brand new roof and siding 2023..Interior paint 2024...2 new furnaces 2021.. basement carpeting 2024...water heater 2023...From the moment you see the wonderful front porch and step into the foyer, you KNOW you are HOME! Huge kitchen with breakfast bar/island, stainless steel appliances, wet bar, and dual-sided brick fireplace with bayed French doors out to the pool and yard. First-floor den/in-law with full bath and exterior access. Primary suite with brick fireplace, walk-in closet, wonderful views of the scenic pool and landscaped vistas...bath has whirlpool, double sinks and shower. 4 other bedrooms share a vaulted hall bath. Also has a back staircase...The finished lower level has a recreation and game room to please all entertainment needs. You will love this amply-sized home with all the upgrades! Move in and enjoy all it has to offer with ease of train access, shopping, restaurants, and close to elementary school. Come check it out and start making memories here!
$275,000
428 Ford Street Geneva, IL 60134
- Type:
- Single Family
- Sq.Ft.:
- 1,158
- Status:
- Active
- Beds:
- 2
- Lot size:
- 0.3 Acres
- Year built:
- 1856
- Baths:
- 1.00
- MLS#:
- 12144285
ADDITIONAL INFORMATION
Step inside this charming home and you'll find the perfect combination of modern convenience and historic charm.... all on a huge double corner lot! This adorable 1.5-story home has been remodeled featuring a new roof, heating boiler, modern kitchen, updated bathroom ( new plumbing in the shower/laundry & bathroom) radon mitigation, landscaping, freshly painted inside and out, new flooring and new front garage & service doors. Perfectly situated just three blocks from downtown, this home offers the lifestyle of in town living with the privacy of a large double lot with exterior 2 car garage. Step inside to a spacious living and dining room featuring hardwood floors and views of the expansive backyard. The remodeled kitchen is light and bright and opens to the enclosed porch with endless possibilities! The vaulted ceiling in the family room is the perfect spot to relax. Upstairs is a bedroom and an additional room that could be a second bedroom or office. The basement includes convenient exterior cellar door access. This home offers a great opportunity to own a piece of Geneva history is terrific location!
$1,050,000
1605 South Street Geneva, IL 60134
- Type:
- Single Family
- Sq.Ft.:
- 4,658
- Status:
- Active
- Beds:
- 5
- Lot size:
- 0.56 Acres
- Year built:
- 2004
- Baths:
- 5.00
- MLS#:
- 12142723
ADDITIONAL INFORMATION
Welcome to this one of the kind custom home, situated on over a half acre lot, in Downtown Geneva! This iconic residence was featured in Geneva's Christmas Walk! Gorgeous landscaping and a spacious front porch beckon you to this three-story (plus basement) beauty. Once inside, you are greeted by soaring ceilings, fresh and neutral paint, plus loads of natural sunlight! The chef's kitchen boasts granite countertops, upscale stainless appliances, 2 sinks, R/O ice and water supply, a breakfast bar, a large area for your kitchen table, a pantry and plenty of custom cabinets! The kitchen slider opens to a paver patio with a fully fenced and gated, professionally landscaped backyard. The sprawling family room sports a stately fireplace and opens to a screened porch with a door leading to the second paver patio - perfect for summer grilling! Also on the first floor is a formal dining room, complete with built-ins. French doors open to the formal living room, with stained glass features and extensive millwork. A half bath, laundry room (with a sink and custom cabinets), large utility closet and mud room round off the first floor. Upstairs, the primary bedroom is a true oasis! It has an en suite bath with dual vanities, a soaker tub, separate shower and private water closet. You will also find his & hers walk-in closets with ELFA baskets and shelving, and a charming outdoor balcony off the primary bedroom. Bedrooms 2 and 3 share a Jack & Jill bath, and bedroom 4 has its own en suite bath. Up the staircase is the third level flexspace. This massive room also has its own full bath, and it could be used for a variety of living spaces - 5th bedroom, rec room, home gym, office, playroom, etc. It is currently being used as an office, gym and lounge area. Don't miss the super-spacious, deep pour, full basement! This space is plumbed for a bathroom and ready to be finished for even more living space. This home has a 3 1/2 garage with convenient ELFA storage shelves and epoxy floor. There is also a six zone irrigation system here. The side entry has a convenient porte-cochere for additional covered parking. Some recent improvements made were both HVAC systems in 2022 and 2023, new gutters and gutter guards in 2022, updated electrical and plumbing in 2024 and extensive landscaping in 2024. This STUNNER is close to 3rd Street restaurants, shopping, entertainment, Geneva Festivals, Metra commuter train, Geneva Library, Sunset Pool and Rec Center, and steps away from the Geneva Golf Club! All this, plus Award Winning Geneva Schools!
- Type:
- Single Family
- Sq.Ft.:
- 1,700
- Status:
- Active
- Beds:
- 3
- Lot size:
- 0.17 Acres
- Year built:
- 1943
- Baths:
- 1.00
- MLS#:
- 12149830
ADDITIONAL INFORMATION
You won't go wrong if you make this beautiful 3 bedroom home, in ideal Geneva location, your next home! Convenient to High School, close to park, the Fox River, and beautiful downtown Geneva. Large fenced lot offers mature landscaping, detached garage, huge deck perfect for entertaining, and a firepit to relax around. Inside you will find hardwood floors, spacious kitchen with custom cabinetry and crown molding, stainless steel appliances, and granite countertops. Large living room, and a spacious family room with peaceful backyard views. Two bedrooms on the main floor and huge upstairs master with walk-in closet and more than enough room to stretch out. Full unfinished basement with laundry area and utility sink. Not just another house, this is a place to call home!
$399,000
617 Richards Street Geneva, IL 60134
- Type:
- Single Family
- Sq.Ft.:
- 1,248
- Status:
- Active
- Beds:
- 3
- Lot size:
- 0.22 Acres
- Year built:
- 1915
- Baths:
- 2.00
- MLS#:
- 12152294
ADDITIONAL INFORMATION
Nestled in the heart of Geneva, this charming home offers the perfect blend of historic character and modern comfort. Just a short walk from downtown, you'll enjoy the convenience of nearby shops, restaurants, and amenities. The full front porch, complete with a bead board ceiling and ceiling fan, invites you to relax and enjoy the neighborhood. Step inside to find beautiful trim and woodwork that add to the home's old-world charm. The main floor features soaring 9-foot ceilings and spacious living areas, including a generously sized living room that flows seamlessly into the dining room. The kitchen, remodeled about 14 years ago, is both functional and stylish, boasting stainless steel appliances, a farmhouse sink, granite countertops, and a cozy eat-in space. Throughout the home, you'll find stunning hardwood floors that enhance its timeless appeal. Upstairs, three nicely sized bedrooms offer comfortable living spaces, while the hall bath retains its vintage charm with an original clawfoot tub and a separate shower. The backyard is a true retreat-deep, private, and fully fenced, with a paver walkway and patio perfect for outdoor gatherings. A 2 1/2 car garage provides ample storage and parking. Located in a great neighborhood, this home is a rare find that combines historic charm with modern conveniences.
- Type:
- Single Family
- Sq.Ft.:
- 2,567
- Status:
- Active
- Beds:
- 4
- Lot size:
- 0.24 Acres
- Year built:
- 2012
- Baths:
- 4.00
- MLS#:
- 12151282
- Subdivision:
- Mill Creek Oakmont
ADDITIONAL INFORMATION
Experience luxury and convenience in this beautifully designed home. As you walk into the vaulted foyer you can immediately get a sense for how well cared for this home is. The kitchen was remodeled in 2020 and features a large eating area, breakfast bar that seats 5, granite countertops, 42' Cabinetry. The family room have 18' vaulted ceilings and it the perfect transition space from the kitchen for entertaining. The first-floor master suite offers a full bathroom and a spacious walk-in closet, ensuring a private retreat. There is a 2nd bedroom which would make a great first floor office, as well as a laundry right off of the 3-car garage. Enjoy the elegance of high ceilings throughout the home, enhancing the open and airy feel. Two additional and spacious bedrooms as well as an office/study room and full bathroom are on the 2nd floor. Then prepare to be impressed as you make your way to the deep-pour basement that was completed in 2020! It is an entertainer's paradise! It has a full bathroom, gorgeous wet bar with granite countertops and fridge, and tons of storage space. Step outside to the charming brick paver patio and enjoy the privacy of a fenced yard, perfect for outdoor activities and relaxation. The three-car garage provides ample space for vehicles and additional storage. This home combines modern updates with thoughtful design to offer comfort and style at every turn.
$420,000
0n304 Baker Drive Geneva, IL 60134
- Type:
- Single Family
- Sq.Ft.:
- 3,048
- Status:
- Active
- Beds:
- 3
- Year built:
- 1998
- Baths:
- 3.00
- MLS#:
- 12145669
- Subdivision:
- Mill Creek
ADDITIONAL INFORMATION
This charming end-unit townhome offers convenient main-level living with a first-floor primary suite, a unique feature that enhances its appeal. The home includes two spacious living areas on the main floor, perfect for both small gatherings and larger groups. At the heart of the home is the kitchen, equipped with newer stainless steel appliances, including a 2024 fridge, and ample counter and cabinet space. The eat-in kitchen can accommodate a large dining table, ideal for family meals or entertaining. Adjacent to the kitchen is the second living area, featuring a cozy three-sided fireplace and direct access to a private outdoor space. The main-floor primary suite includes an en-suite bath with double sinks, a separate tub, and a walk-in shower. Upstairs, a versatile loft area with a skylight is perfect for a home office or additional living space. The second and third bedrooms offer ample closet space and share a Jack-and-Jill bathroom. The attached two-car garage leads directly into a combined mudroom and laundry area. The fully finished basement adds extra living space and extensive storage options totaling an additional 1120 sqft. Recent updates include a new roof (April 2023), a new A/C unit, and a new fridge (summer 2024), as well as all-new interior doors, lighting, fans, window treatments, and fresh paint inside and out. Located in the desirable Mill Creek community, this home offers access to golf courses, walking paths, elementary schools, and easy access to Randall Road and Metra. You'll find both a home and lifestyle to love at 0N304 Baker Drive.
$500,000
N806 Lea Drive Geneva, IL 60134
- Type:
- Single Family
- Sq.Ft.:
- 2,574
- Status:
- Active
- Beds:
- 4
- Lot size:
- 2.64 Acres
- Year built:
- 1979
- Baths:
- 3.00
- MLS#:
- 12132351
- Subdivision:
- Leas Of Geneva
ADDITIONAL INFORMATION
Amazing estate, this two-story home is nestled on 2.64 acres in the desirable Leas of Geneva. Home backs up to Forest Preserve and provides 2,574 sq. ft., 4 bedrooms, 3 full baths, 2 car garage, unfinished basement and first floor laundry room. Semi-custom home made with solid construction; 4' x 6' exterior walls and added insulation. First floor offers step-down living room with cozy brick fireplace, separate dining room, family room and kitchen with eating area. Spacious kitchen boasts Hickory cabinets, granite countertops, Jenn-air range and tons of counter space. Laundry area on first floor with bonus mudroom - so much storage and room. Enjoy those summer sunsets from the covered back porch or spacious deck. Second floor features primary suite with wall-in closet and private bath. Three additional bedrooms and full bath. Looking for your own locally grown produce? Pick your apples in the backyard, raspberry's to the right of the driveway and harvest your own grapes from the grapevines back by the shed. Updates: architectural style roof (2013), water heater (2013), LG front load washer/dryer (2102), kitchen updated (2012) and HVAC (2004). 200 amp electric service. The home is on well and septic; drilled 300 ft down for water supply so no water softener needed. Top rated District 304 Geneva schools with Geneva High School. Easy access to shopping, restaurants, parks, Delnor Hospital, Delnor Health & Fitness Center, Geneva Park District and so much more! Estate sale-, being conveyed "as is".
$550,000
125 Maple Court Geneva, IL 60134
- Type:
- Single Family
- Sq.Ft.:
- 2,743
- Status:
- Active
- Beds:
- 6
- Lot size:
- 0.3 Acres
- Year built:
- 1951
- Baths:
- 5.00
- MLS#:
- 12129402
ADDITIONAL INFORMATION
Don't miss this unique 6 bedroom home situated on a 1/3 acre corner lot only blocks from Downtown Geneva. This charming home includes an in-law suite with separate entrance. The main unit features a spacious living room with hardwood flooring and a large picture window that allows for an abundance of natural lighting. Formal dining area is great for entertaining. The kitchen boasts plenty of cabinet space for storage and an eating area. Convenient main level laundry/utility room. Two first floor bedrooms and a full bath complete the first floor. Upstairs showcases 2 generous sized bedrooms and a half bath. The basement includes a full bath and area for storage. The second unit features a living room with hardwood flooring, kitchen with breakfast bar and table space, and powder room on the main level. The second floor has 2 spacious bedrooms and a full bath. The basement for this unit includes a laundry area with sink. 3 car garage with a versatile loft above the garage~ could be used as a rec room or an office. Private fenced yard with a patio and firepit. Great location near shopping, restaurants, train station, and all the Downtown Geneva has to offer. If you are a homeowner seeking a home that will accommodate multi-generational living, this home is a must see!
$385,000
1402 Dunstan Road Geneva, IL 60134
- Type:
- Single Family
- Sq.Ft.:
- 1,305
- Status:
- Active
- Beds:
- 3
- Lot size:
- 0.26 Acres
- Year built:
- 1959
- Baths:
- 2.00
- MLS#:
- 12150638
ADDITIONAL INFORMATION
Welcome to 1402 Dunstan Rd, a charming 3BR/1.5BA brick and vinyl ranch home in the heart of Geneva, Illinois. Nestled on a large, beautifully landscaped lot with mature trees and a fenced backyard, this home offers both comfort and convenience. Enjoy relaxing on the front porch or entertaining on the brick paver patio, all while being close to the forest preserve, Fox River, parks, award-winning Geneva schools, Sunset Pool, and the Metra train. Inside, you'll find modern neutral decor and hardwood flooring throughout, creating a warm and inviting atmosphere. The large living room, complete with a dining area, provides ample space for gatherings. The spacious kitchen features a walk-in pantry, offering plenty of storage and functionality. Generous bedroom sizes and a modern bathroom complete the interior, making this home move-in ready. Recent updates include a new furnace, AC, water heater, and washer, ensuring peace of mind and energy efficiency. With its prime location and thoughtful updates, 1402 Dunstan Rd is the perfect place to call home. Don't miss the opportunity to make it yours-schedule a showing today!
- Type:
- Single Family
- Sq.Ft.:
- 1,384
- Status:
- Active
- Beds:
- 2
- Year built:
- 2005
- Baths:
- 2.00
- MLS#:
- 12149814
- Subdivision:
- River North
ADDITIONAL INFORMATION
Location, location, location! Awesome two bedroom, two bath condo right on the river downtown Geneva! Top floor unit features hardwood floors in the foyer, dining and living rooms, gorgeous kitchen with cherry cabinets, quartzite countertops and newer stainless steel appliances! Master bedroom with vaulted ceiling, private bathroom and walk-in closet with organizers! Underground parking garage! Updated balcony 2022! A/C 2023, furnace 2020 & hot water heater 2019! The best location downtown Geneva with shopping, restaurants, Metra Station, parks and bike path! Nice!! **Prefers to sell furnished**
- Type:
- Single Family
- Sq.Ft.:
- 1,444
- Status:
- Active
- Beds:
- 3
- Year built:
- 1985
- Baths:
- 2.00
- MLS#:
- 12141163
- Subdivision:
- Geneva East
ADDITIONAL INFORMATION
Home Sweet Home! Dreaming of living in Geneva? Get ready to fall in love! Attractive exterior with columns and lovely front porch to relax and enjoy the outdoors. This beautifully updated home with modern finishes offers 3 bedrooms, 1.1 bathrooms plus a finished basement. The open layout and stylish design make this home perfect for everyday living or for entertaining your guests. Your dream kitchen is highlighted with stunning quartz counters, subway tile backsplash, abundance of cabinetry and stainless steel appliances, flowing seamlessly into the spacious dining room to enjoy family meals. Time to kick back after a long day? The large family room area is where you want to be to enjoy your favorite tv shows. Easy access to the outside with patio sliders leading to a sleek new cement patio (12x28) plus a fenced-in yard perfect for summertime fun. A guest bathroom featuring modern fixtures is conveniently located on the main level. The 2nd floor boasts three bedrooms (two have walk-in closets), ceiling fans, blinds and carpet for added comfort. The spacious, primary bedroom provides much space for a large bedroom set and has a generous closet, providing ample storage space for your belongings. A stylish hall bathroom with single vanity, linen closet, ceramic flooring and tub/shower combo completes the 2nd floor. The finished basement area is a great addition to the home and provides more living space. A super-sized recreational area for activities to enjoy, a storage room (or office), perfect for keeping seasonal items organized, and a laundry room with utility tub provides a dedicated space for all your laundry needs. Two car detached garage. Updates include ac/furnace, flooring, lighting, water heater, attic insulation, sump pump and more (see MLS home improvement list). Ideally located on the east side of Geneva with minutes to Kirk Rd., Historic downtown Geneva with all the shopping and restaurants, Metra Train for commuters, parks, Fox River plus more. Highly acclaimed Geneva School District #304 schools! Welcome Home!
$480,000
39w155 S Hyde Park Geneva, IL 60134
- Type:
- Single Family
- Sq.Ft.:
- 2,227
- Status:
- Active
- Beds:
- 4
- Lot size:
- 0.27 Acres
- Year built:
- 2005
- Baths:
- 3.00
- MLS#:
- 12149674
- Subdivision:
- Mill Creek
ADDITIONAL INFORMATION
Discover the perfect blend of modern elegance and family-friendly comfort at 39W155 S Hyde Park in Mill Creek, Geneva. This stunning Chapman IV model boasts 4 spacious bedrooms and 2.5 baths, featuring vaulted and two-story ceilings that create a bright, airy ambiance throughout. Newly installed engineered hardwood and laminate flooring enhance the open floor plan and contemporary neutral decor. The home is beautifully updated with new stairs, railings, and light fixtures. The two-story living room flows seamlessly into the adjacent dining room, perfect for entertaining. The eat-in kitchen is a chef's delight, featuring brand-new appliances in 2021 (excluding the microwave), quartz countertops, new cabinetry, an island with a breakfast bar, a pantry, and a bayed eating area. It also includes a new Delta Voice IQ faucet, ready for installation by the new owner. The adjacent family room, with a cozy gas log fireplace and backyard views, offers a welcoming space for family gatherings. The vaulted master suite is a serene retreat, complete with a private bath offering double vanities, an oversized soaking tub, and a separate shower. Convenience is key with a second-floor laundry room, equipped with a new washer and dryer from 2020. Additional highlights include a remodeled first-floor powder room, a meticulously landscaped lot with a three-car attached garage, a large front porch, and a backyard paver patio. Almost all windows are new, and essential upgrades such as a new roof, siding, and HVAC system were completed in 2005. Garage is also wired for a Tesla charger. The seller's quick relocation leaves some upgrades unfinished presenting an excellent opportunity for you to add your personal touch. Make this beautiful house your home and enjoy the vibrant community of Mill Creek, Geneva. Don't miss the chance to own this exceptional property!
- Type:
- Single Family
- Sq.Ft.:
- 2,775
- Status:
- Active
- Beds:
- 4
- Lot size:
- 0.23 Acres
- Year built:
- 2002
- Baths:
- 3.00
- MLS#:
- 12147921
- Subdivision:
- Eagle Brook
ADDITIONAL INFORMATION
Gorgeous 4 bedroom, 2.5 bath home on Eagle Brook golf course. Modern updates include custom design staircase railing, natural quartzite Italian stone island in kitchen, white quartz counters, custom stainless steel bar area and updated lighting. 16th fairway golf course view, sprinkler system, Aquascape pond with waterfall, gas log with gas stater in family room fireplace. Come and make this home your own!
$369,900
448 Mayborne Lane Geneva, IL 60134
- Type:
- Single Family
- Sq.Ft.:
- 2,045
- Status:
- Active
- Beds:
- 3
- Year built:
- 2002
- Baths:
- 3.00
- MLS#:
- 12146291
- Subdivision:
- Fisher Farms
ADDITIONAL INFORMATION
This is your chance to own this popular Highlander Model Duplex in the Villas of Fisher Farms. This 3 bedroom/2.1 bath home offers an updated kitchen with granite counters, all appliances & breakfast bar, primary bedroom with vaulted ceiling, two walk-in closets, private bath with double bowl sinks, separate bath and shower, two additional bedrooms, nice sized loft, white trim work, 6-panel doors, 1st floor laundry and two tiered deck. Seller's have installed an irrigation system and security system (you would need to connect to a monitoring company should you choose to). Enjoy the walking paths & parks of Fisher Farms. Close to shopping, restaurants, Metra and more.
- Type:
- Single Family
- Sq.Ft.:
- 2,616
- Status:
- Active
- Beds:
- 5
- Lot size:
- 0.22 Acres
- Year built:
- 2001
- Baths:
- 3.00
- MLS#:
- 12145947
- Subdivision:
- Mill Creek
ADDITIONAL INFORMATION
Tucked away in Geneva's sought after Mill Creek South neighborhood, this two-story gem seamlessly blends modern luxury with everyday convenience. Stepping into the two-story foyer, with its rich hardwood floors, you're greeted by an effortless flow that invites you to explore further. The formal living and dining rooms are classic and sophisticated, but it's the open-concept heart of the home-the family room, kitchen, and breakfast area-that really shines. For the cook in your family, the gourmet kitchen is nothing short of a dream. Picture a generously sized island with bar seating, surrounded by 42-inch cherry and black wood cabinetry, topped with gleaming granite countertops. The farmhouse sink and custom tile backsplash add just the right touch of charm, while the butler's pantry and updated lighting make entertaining a breeze. The adjacent family room, anchored by a gas-start, wood-burning fireplace, is the perfect spot to kick back and relax or welcome guests. In 2016, the home received a thoughtful addition, expanding the main floor living space. The sunny breakfast room is a standout, with a gorgeous barn beam ceiling and sliding glass doors that lead to a charming patio. There's also a first-floor bedroom with its own private patio access-ideal for guests or multi-generational living-and a full bath with a spacious walk-in shower. The laundry room is conveniently located on level one is complete with plenty of cabinet and counter space. Head upstairs from either the living room or family rom where 9-foot ceilings lend an airy, open feel. The primary suite is a true retreat, offering a spacious bedroom and a recently updated en suite bathroom with a walk-in closet, glass-enclosed tile shower, and sleek new lighting. Three additional bedrooms round out the second floor, one with a walk-in closet, and all large enough to double as a home office, gym, or playroom. A full hall bath serves these rooms, ensuring plenty of space for everyone. The finished basement offers even more living space, with a recreation room designed for movie nights, a craft or workspace area, and a huge walk-in storage room with built-in shelving. There's even additional crawl space for storing seasonal items. Step outside, and the home's two-tiered brick paver patio beckons for summer barbecues or peaceful evenings under the stars. The professionally landscaped backyard, complete with mature trees and fully fenced, provides the perfect backdrop for outdoor living. Located in the vibrant Mill Creek community, this home offers access to two 18 hole golf courses, the Persinger Fitness Center, a community pool, and courts for basketball, tennis, and even pickleball. With miles of walking and biking trails, several parks, and top-rated Geneva schools, this home is perfectly located for growing families and active adults. And with easy access to I-88, Randall Road shopping, and the charming streets of downtown Geneva just minutes away, this is the place where convenience meets elegance, and life feels just right.
$515,000
1402 Meadows Road Geneva, IL 60134
- Type:
- Single Family
- Sq.Ft.:
- 2,200
- Status:
- Active
- Beds:
- 3
- Lot size:
- 0.42 Acres
- Year built:
- 1958
- Baths:
- 4.00
- MLS#:
- 12141113
ADDITIONAL INFORMATION
Sprawling full brick ranch on over-sized corner lot. 3 bedrooms and 3 full (primary ensuite) and 1 half bath. All the main floor baths have been tastefully updated. The large kitchen is the center of the living space and has a stone fireplace and eating area. It is adjacent to a large, sunlit family room. A dining area offers the potential for large or small gatherings and spills into the living room with a stunning stone fireplace. The unfinished basement offers great space for the hobbyist or finish it and expand your living space - a beautiful brick fireplace is a focal point and a full bathroom is already there for your finishing touches! TONS OF STORAGE throughout this home. Boiler heat and central air conditioning. This house has never been lived in by the current owners - they are conveying solely AS IS.


© 2024 Midwest Real Estate Data LLC. All rights reserved. Listings courtesy of MRED MLS as distributed by MLS GRID, based on information submitted to the MLS GRID as of {{last updated}}.. All data is obtained from various sources and may not have been verified by broker or MLS GRID. Supplied Open House Information is subject to change without notice. All information should be independently reviewed and verified for accuracy. Properties may or may not be listed by the office/agent presenting the information. The Digital Millennium Copyright Act of 1998, 17 U.S.C. § 512 (the “DMCA”) provides recourse for copyright owners who believe that material appearing on the Internet infringes their rights under U.S. copyright law. If you believe in good faith that any content or material made available in connection with our website or services infringes your copyright, you (or your agent) may send us a notice requesting that the content or material be removed, or access to it blocked. Notices must be sent in writing by email to [email protected]. The DMCA requires that your notice of alleged copyright infringement include the following information: (1) description of the copyrighted work that is the subject of claimed infringement; (2) description of the alleged infringing content and information sufficient to permit us to locate the content; (3) contact information for you, including your address, telephone number and email address; (4) a statement by you that you have a good faith belief that the content in the manner complained of is not authorized by the copyright owner, or its agent, or by the operation of any law; (5) a statement by you, signed under penalty of perjury, that the information in the notification is accurate and that you have the authority to enforce the copyrights that are claimed to be infringed; and (6) a physical or electronic signature of the copyright owner or a person authorized to act on the copyright owner’s behalf. Failure to include all of the above information may result in the delay of the processing of your complaint.
Geneva Real Estate
The median home value in Geneva, IL is $339,600. This is higher than the county median home value of $236,500. The national median home value is $219,700. The average price of homes sold in Geneva, IL is $339,600. Approximately 78.73% of Geneva homes are owned, compared to 16.85% rented, while 4.42% are vacant. Geneva real estate listings include condos, townhomes, and single family homes for sale. Commercial properties are also available. If you see a property you’re interested in, contact a Geneva real estate agent to arrange a tour today!
Geneva, Illinois 60134 has a population of 21,791. Geneva 60134 is more family-centric than the surrounding county with 42.02% of the households containing married families with children. The county average for households married with children is 39.24%.
The median household income in Geneva, Illinois 60134 is $105,161. The median household income for the surrounding county is $74,862 compared to the national median of $57,652. The median age of people living in Geneva 60134 is 43.4 years.
Geneva Weather
The average high temperature in July is 83.9 degrees, with an average low temperature in January of 14.1 degrees. The average rainfall is approximately 37.7 inches per year, with 28.3 inches of snow per year.
