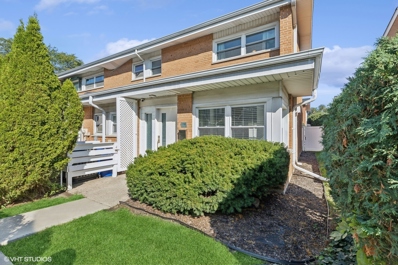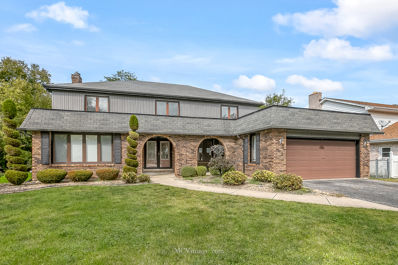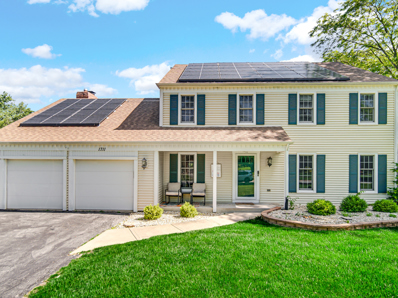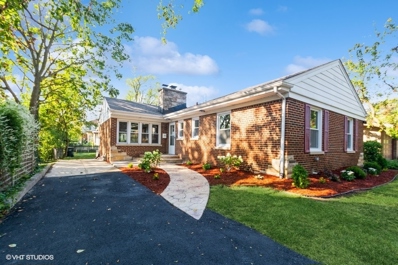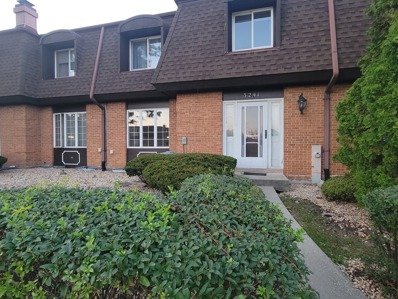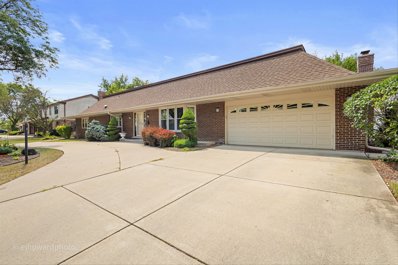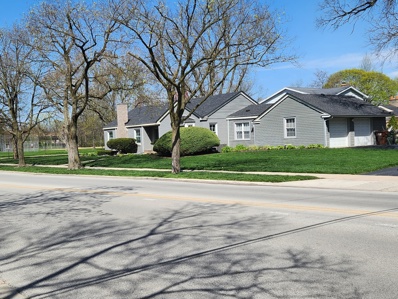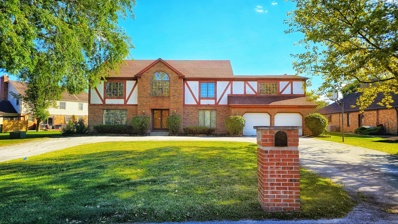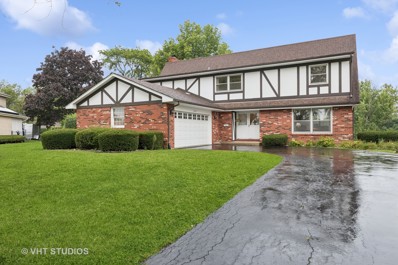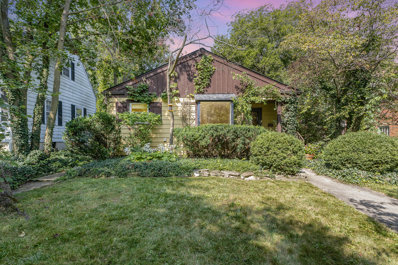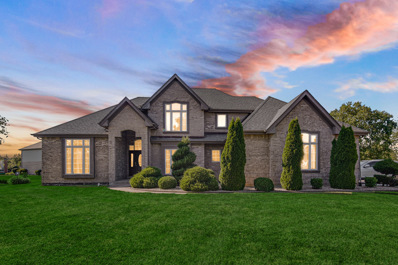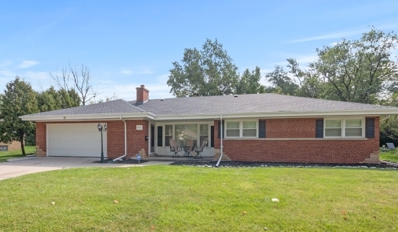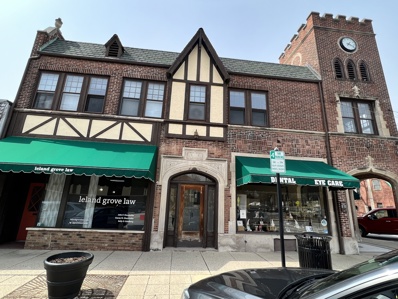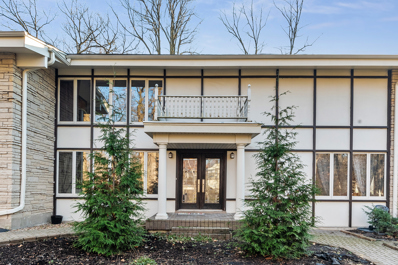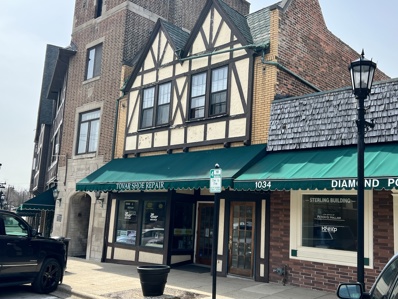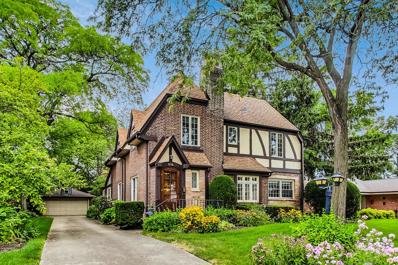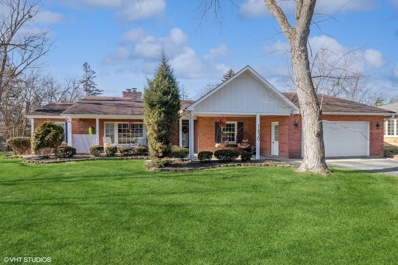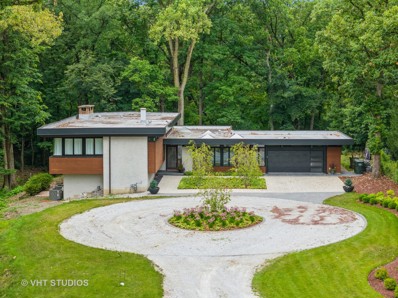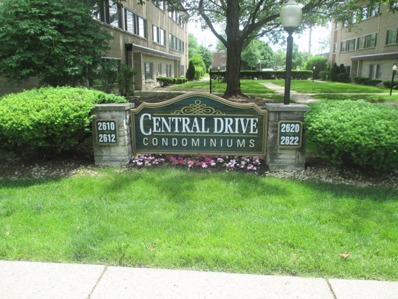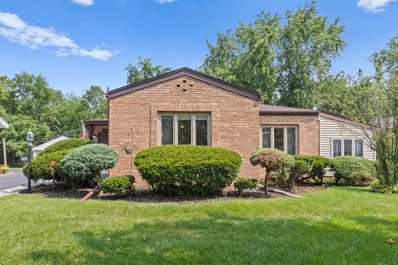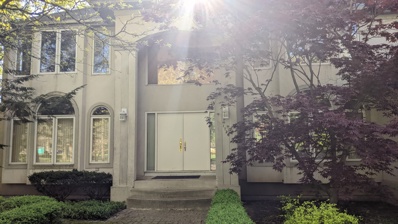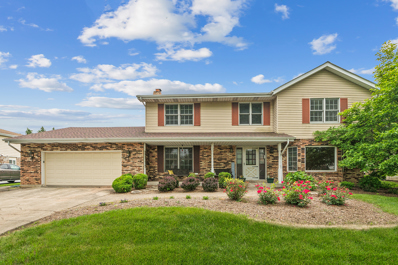Flossmoor IL Homes for Rent
- Type:
- Single Family
- Sq.Ft.:
- 1,406
- Status:
- Active
- Beds:
- 2
- Year built:
- 1959
- Baths:
- 2.00
- MLS#:
- 12146245
ADDITIONAL INFORMATION
Get ready to be floored by this beautiful, recently updated 2-story end unit townhome that's just steps from beautiful downtown Flossmoor shops, restaurants and Metra station! This townhome boasts two spacious bedrooms on the second floor with the largest bedroom having an entire wall of closet space. The main level features an open concept with recessed lighting that includes a large kitchen with white shaker cabinets, quartz countertops, stainless steel appliances and range hood, and a peninsula that provides additional seating along with a seamless, connecting flow from the kitchen to the open living space. You'll also enjoy sitting in the large, sun drenched eat-in area in the kitchen. Both bathrooms have quartz countertops, and the main bathroom has a custom double vanity sink and marble backsplash. Beautiful finishings are present in each bathroom and there are bamboo hardwood floors on both levels. There's an in-unit first floor laundry and utility room, and a large storage room. There is also a spacious, enclosed patio and back yard with a 6-foot privacy fence. New HVAC, water heater, electrical and plumbing in 2019. New roof in 2021. This one won't last!!
- Type:
- Single Family
- Sq.Ft.:
- 2,870
- Status:
- Active
- Beds:
- 5
- Lot size:
- 0.28 Acres
- Year built:
- 1975
- Baths:
- 3.00
- MLS#:
- 12181115
ADDITIONAL INFORMATION
If seeing is believing, then look no further. This massive 5 bedroom with 2.5 baths, brick house on a cul-de-sac street, that backdoors Homewood /Flossmoor HS is a must see. This home has everything you've ever wanted. 1st level has hardwood floors throughout, Den/Office or 6th bedroom, Family room with a fireplace for that special family time, Dinning room for those special occasions, eat in kitchen with plenty of counter and cabinet space for the chef 42" cabinets, granite counter tops and stainless steel appliances, Patio door leading onto your brick patio, laundry room that leads into your attached 2 car garage. elegant stairway with wooden balusters leading up to 5 large bedrooms with plenty of closet space for a growing family, 1 full shared bath for no waiting, and enter into your Large Master suite with walk in closet, Private bath with jacuzzi , plenty of lighting and more. Full partially finished basement with plenty of lighting waiting for its new owner to bring on the finishing touch. Full fenced in backyard that back doors High school. This home is a great deal. Come see and make your offer today.
- Type:
- Single Family
- Sq.Ft.:
- 1,668
- Status:
- Active
- Beds:
- 3
- Lot size:
- 0.21 Acres
- Year built:
- 1936
- Baths:
- 2.00
- MLS#:
- 12176669
ADDITIONAL INFORMATION
Welcome to this gorgeous expanded 3 bedroom, 2 bathroom Cape Cod home. Step into the adorable entryway that splits you between a cozy living room on your right with a wood-burning fireplace, built-in shelves and exposed ceiling beams, and a separate formal dining space on your left. Further past the dining room, you'll find a large open-concept eat-in kitchen attached to the extended family room overlooking a huge, gorgeous backyard. Past the mud room and out the back door, you have a 1.5 car garage to your left and then you enter the fully-fenced yard with concrete patio and grilling space, perfect for entertaining. At the back of the yard is a gate leading into the beloved Millennium Park, with walking paths, a splash pad, playground, soccer fields and more! Heading back into the house and up the extra wide stairs, you'll find a full bathroom between the primary bedroom and two additional bedrooms. In the primary bedroom, you'll find two separate full closet spaces, as well as an expansive balcony overlooking your backyard. This home has a partially finished basement with an additional storage or rec-room and large utility room. This corner of Hutchison is especially well-known for their holiday decorations and neighborhood block party activities. Other features of the property include new HVAC (2024), dual system air conditioner, new hot water heater (2024), new paint and flooring throughout (2024), updated main-floor full bath (2023), newer roof with lifetime guarantee (2020), whole-house Generac back-up generator (2019). Truly nothing to do but move into this charming home!
- Type:
- Single Family
- Sq.Ft.:
- 2,584
- Status:
- Active
- Beds:
- 4
- Year built:
- 1980
- Baths:
- 4.00
- MLS#:
- 12176328
- Subdivision:
- Pinehurst
ADDITIONAL INFORMATION
Short Sale * This 4-bedroom, 3.1, bathroom, attached 3 car garage colonial style home offers a blend of classic elegance and modern amenities within a community that combines small-town charm with big-city convenience. Spanning over 2,500 square feet, this home offers a generous layout ideal for both relaxation and entertaining. The home boasts a beautifully landscaped front yard with mature trees, manicured lawns, and a welcoming front porch that exudes timeless appeal. The Kitchen offers ample cabinetry, portable center island with an option for a banquette casual dining space with views of the backyard. Adjacent to the kitchen, the family room offers a comfortable space for casual lounging, gas fireplace w/patio leading into the backyard that allows natural light to flood the space. The primary suite is bountiful in size w/walk-in closet, large bathroom w/shower. Three additional bedrooms are well-appointed in size and offers ample closet space and comfort for family members or guests. Full finished basement has full bathroom and adds significant additional living space, ideal for a recreation room, home gym, or media center w/additional storage areas. The expansive backyard offers ample space for outdoor activities and gardening, complete with a patio perfect for entertaining and summer barbecues. The three-car garage also provides additional storage space. Conveniently located near local amenities including parks, golf courses and dining options. Easy access to major highways and Metra making commuting to Chicago straightforward. Being SOLD As-Is
- Type:
- Single Family
- Sq.Ft.:
- 3,369
- Status:
- Active
- Beds:
- 4
- Year built:
- 1969
- Baths:
- 3.00
- MLS#:
- 12174582
ADDITIONAL INFORMATION
Comfortable home in a nice and quiet Flossmoor neighborhood. The owner has taken great care of the home. The house has a gorgeous Sun Room, new garage door, large bed-rooms, freshly painted kitchen and hallway. The Large bed-room suite has a jacuzzi and walk in closet. The home has a custom kitchen with skylights. Large yard with storage shed. Priced to sell. Appliances and property is being sold as is.
- Type:
- Single Family
- Sq.Ft.:
- 1,351
- Status:
- Active
- Beds:
- 2
- Year built:
- 1953
- Baths:
- 3.00
- MLS#:
- 12174293
ADDITIONAL INFORMATION
Discover modern comfort and classic charm in this beautifully updated 2 bedroom, 3 bath home. The updated eat-in kitchen is perfect for gatherings, while the inviting fireplace adds warmth to the living area. Enjoy relaxing moments in the enclosed porch or utilize the versatile den for work or leisure. The finished basement features an additional room, offering endless possibilities for a home gym, office, or guest suite. With fresh renovations throughout, this home is move-in ready and designed for effortless living.
- Type:
- Single Family
- Sq.Ft.:
- 1,396
- Status:
- Active
- Beds:
- 2
- Year built:
- 1976
- Baths:
- 2.00
- MLS#:
- 12172248
ADDITIONAL INFORMATION
This 2 story townhouse in the Flossmoor area rarely available, come and make this house your home. It's a blank canvas for your creative vision. Nice size rooms, primary bedroom with walk in closet and vanity area with a full basement can be finished for more useable space and a parking space included.
- Type:
- Single Family
- Sq.Ft.:
- 2,453
- Status:
- Active
- Beds:
- 4
- Lot size:
- 0.29 Acres
- Year built:
- 1971
- Baths:
- 3.00
- MLS#:
- 12170908
- Subdivision:
- Heather Hill
ADDITIONAL INFORMATION
Unfortunate circumstances prevented the previous buyer from closing a week prior to closing but has created an opportunity for a new buyer. So, schedule your appointment today and discover this expansive showstopper ranch home in the Heather Hills subdivision of Flossmoor. This well-maintained home boasts four bedrooms (2 ensuites) 3 full bathrooms, a spacious living room, separate formal dining room, main level family room with fireplace, a gourmet kitchen and main-level laundry facilities. Major updates include: one month old HVAC systems, 8-year-old roof, 8-year-old energy efficient windows throughout, and 3-month-old washer and dryer. The chef's kitchen was updated 10 years ago and is equipped with loads of cabinets, granite countertops, GE range (replaced 2 years ago) and a 4-year-old Bosch dishwasher, planning desk, wine refrigerator and built-in pantry. All 3 bathrooms were beautifully remodeled 3 years ago with luxury vinyl tile flooring, modern vanities and grab bars in all bathrooms--one ensuite bath has a walk-in tub. Additional living space can be found in the finished basement with tons of storage or the beautifully landscaped backyard with an oversized patio. The concrete circular driveway takes you to the 2.5 car attached garage with newer garage door and additional storage. This wonderful home is conveniently located to downtown Flossmoor with its restaurants, shopping, library, post office and Metra station. Sold As-Is. Call today for your private viewing.
- Type:
- Single Family
- Sq.Ft.:
- 2,331
- Status:
- Active
- Beds:
- 3
- Year built:
- 1950
- Baths:
- 3.00
- MLS#:
- 12167091
ADDITIONAL INFORMATION
Beautifully updated mid-century home with pride of ownership throughout this spacious corner lot home. Newly renovated eat-in kitchen with farm apron sink, two tiered granite countertops with built-in stainless steel microwave, 42' soft close custom cabinets, custom ceramic tile wall inlays, stainless steel stove and refrigerator, custom built-in blind glass patio doors that leads from the kitchen to the paver patio, side butler's prep area, very large living/dining room with fireplace and built-in wall inlays, new flooring, beautiful shiplap wall planking throughout, keyless entry doors, spacious front entrance foyer and custom built shelving inlays in the long hallway leading to the sleeping area, beautifully updated custom black accent decor half bath off dining room, remodeled full bathroom with modern vanity and light fixtures, soaking tub with shower, custom shiplap wall planking and ceramic tile flooring. Large bedrooms with main bedroom having walk-in closet and ceramic tile bathroom. Finished walk out basement with large family with 2nd fireplace, office area and additional bedroom. The exterior boast paver patio off the kitchen, attached 2 car garage with curve side drive, beautifully manicured lawn that leads into the dog walk, no need to worry in a power outage, this home is equipped with a whole house GENERAC generator, central air (2019), furnace (2020), architectural shingle roof (2018), windows (2016). Finally, only 5 minutes from downtown Flossmoor, Metra train station, library, restaurants, walking distance to Park District with tennis courts and baseball diamonds, located in the highly rated and in-demand school district. This beautiful home will not last long, this is a must see!
- Type:
- Single Family
- Sq.Ft.:
- 3,500
- Status:
- Active
- Beds:
- 5
- Lot size:
- 0.4 Acres
- Year built:
- 1988
- Baths:
- 6.00
- MLS#:
- 12158421
ADDITIONAL INFORMATION
Discover the charm of this one-of-a-kind custom-built Tudor-style home by Bloomstein, featuring 5 spacious bedrooms and 5 luxurious bathrooms. Designed with a unique floor plan, this stunning two-story residence offers a seamless flow, ensuring comfort and elegance throughout. On the second level, each bedroom enjoys the convenience of an ensuite bath, complete with full-sized amenities, providing both privacy and functionality. The impressive finished basement boasts brand-new carpet, adding a touch of freshness and versatility to this expansive space. Cozy up by one of the two elegant gas fireplaces located in both the inviting living room and the tranquil primary bedroom. The living room features soaring vaulted ceilings and a stylish wine bar, perfect for entertaining or enjoying a quiet evening at home. The delightful sunroom off the kitchen invites you to bask in natural light, creating a warm and welcoming atmosphere. This property also includes a two-car garage and a U-shaped driveway for easy access. Set on a generously sized lot with plenty of land, you'll have ample outdoor space to enjoy. This home is being sold as-is, providing you with a fantastic opportunity to add your personal touch and transform it into your dream home. Don't miss the chance to make this exceptional residence your very own sweet sanctuary! This property is a "short sale" and sold "as is" contract is subject to banks approval.
$350,000
2919 Embassy Row Flossmoor, IL 60422
- Type:
- Single Family
- Sq.Ft.:
- 2,844
- Status:
- Active
- Beds:
- 4
- Year built:
- 1972
- Baths:
- 3.00
- MLS#:
- 12125640
ADDITIONAL INFORMATION
BIG Price REDUCTION!! SPACIOUS, CHARMING, COMFORTABLE, WELL-BUILT, SUPERB LOCATION!!! This 4 BEDROOM, 2.1 BATH home sits in a beautiful cul-de-sac behind HF high school. With almost 3000 Square Ft. of space, this home offers so much: LARGE Eat-In Kitchen with Loads of Cabinets, pantry & workspace too, MAIN LEVEL Living Room & Family Room with Wood burning Fireplace AND Main Level Laundry TOO!! EXTRA LARGE MAIN Bedroom w/ Updated Main Bath! All bedrooms are nice sized with ample closet space! Finished Basement, Loads of Storage, FANTASTIC LAYOUT, Meticulously Maintained!
$265,000
834 Gardner Road Flossmoor, IL 60422
- Type:
- Single Family
- Sq.Ft.:
- 1,716
- Status:
- Active
- Beds:
- 4
- Year built:
- 1952
- Baths:
- 2.00
- MLS#:
- 12142724
ADDITIONAL INFORMATION
Nestled in the beautiful neighborhood of Flossmoor Park, this charming 4 bedroom, 2 bathroom home is a must-see! The property boasts stunning hardwood floors and a cozy fireplace in the living room, perfect for those chilly evenings. Enjoy the outdoors with a beautiful backyard garden, a spacious patio perfect for entertaining and a 2 car garage. This home is ideally located close to Western Avenue School and the Metra train station, making commuting a breeze. One of the bedrooms has been converted to a main floor laundry room, but can be easily be converted back to a bedroom if needed. The roof was recently replaced in July 2024, offering piece of mind for years to come! Don't wait, schedule your appointment to see this one today!
- Type:
- Single Family
- Sq.Ft.:
- 2,842
- Status:
- Active
- Beds:
- 4
- Year built:
- 1998
- Baths:
- 4.00
- MLS#:
- 12145112
ADDITIONAL INFORMATION
Welcome to this stunning home in the desirable Ballantrae subdivision of Flossmoor, IL. Boasting 2,842 square feet of living space on an oversized corner lot, this residence offers an exceptional blend of comfort and luxury. With 4 bedrooms and 3.5 bathrooms, this home is designed to impress. Step inside to find beautiful hardwood floors and an elegant kitchen that features a large island, stainless steel appliances, and a dining area with a double-sided fireplace. The huge master suite is a true retreat, featuring a Jacuzzi tub, double vanities, and double closets. The second floor offers three additional bedrooms. One bedroom includes its own full bathroom, while the other two share a Jack and Jill bathroom. The partially finished basement provides additional space for living, entertainment, and storage, along with groundwork for an extra bathroom. It also includes two partially finished bedrooms and an office space. Step outside to a backyard oasis with a brand-new concrete patio and beautifully landscaped yard. Conveniently located close to schools, parks, shopping, and transportation, this home exemplifies luxury living. Don't miss the opportunity to own your dream home-come experience the haven that awaits you. UPDATE: Brand New carpet and paint completed in bedrooms and upstairs hallway. SOLD AS IS.
$299,900
845 Braemar Road Flossmoor, IL 60422
- Type:
- Single Family
- Sq.Ft.:
- 1,876
- Status:
- Active
- Beds:
- 3
- Lot size:
- 0.25 Acres
- Year built:
- 1955
- Baths:
- 2.00
- MLS#:
- 12142579
ADDITIONAL INFORMATION
This Beautiful 3 bedroom well maintained brick Ranch sits on a large lot with a Shed for storage , updated kitchen with custom cabinets, granite countertops, mosaic backsplash, porcelain tile floor & stainless steel appliances! Living room includes hardwood floors and stone fireplace with gorgeous sun room off kitchen with pine vaulted ceiling and lots of window lighting! The main bath and powder rooms were updated 5 years ago, A master bedroom with double closets, Spacious laundry room too, light fixtures, windows, furnace, hot water heater 7 years Fabulous fenced yard with patio , also Attached 2.5 car garage! the elementary school and H-F High School is walking distance ! Home is close to Metra Train Station and shopping! New Roof 2024
$2,100,000
1030 Sterling Avenue Flossmoor, IL 60422
- Type:
- Mixed Use
- Sq.Ft.:
- 10,110
- Status:
- Active
- Beds:
- n/a
- Year built:
- 1934
- Baths:
- MLS#:
- 12127481
ADDITIONAL INFORMATION
Two mixed-use properties for sale in t he heart of Flossmoor's central business district. The large corner clock tower building (1030-1032 Sterling) has 5 retail tenants and 4 very desireable apartments - all fully rented and pay their own electric and gas. Heat is suppied by the owner. There are 3 separate basements in the corner building - 1 houses the electric meters and boiler for all 4 apartments and 3 of the retail units. 2 retail tenants have central heat and AC. The 2nd basement has 2 coin operated washers and 2 dryers with additional room for storage. 3rd basement is currently rented out to the restaurant across the street for storage. The 2nd mixed use building (1036 Sterling) offers (1} 1700 SF retail unit and 1 large 2-bedroom apartment, with in-unit laundry and 2 car detached garage (currently rented on a MTM basis), and is currently available for an owner/user to occupy. 1036 Retail unit has central heat and AC and the apartment has hot water radiators and window AC units. Both units pay all utilities, including water. These buildings offer a prime location across from the commuters metra station, an award winning micro brewery, restaurants & boutique shops. This is a very special property for your most very special investors!
- Type:
- Single Family
- Sq.Ft.:
- 4,481
- Status:
- Active
- Beds:
- 5
- Lot size:
- 0.48 Acres
- Year built:
- 1969
- Baths:
- 5.00
- MLS#:
- 12093371
ADDITIONAL INFORMATION
GREAT TAX REDUCTION! Stunning, large home originally designed by an architect for his own family! An excellent mix of updates and 1960's modernism, this home has the cool vibe you're looking for - and all the space you need. Landscaping adds privacy to this home, the stacked stone and clean paneled look add to the stately feel as you approach. Double doors welcome you to the beautiful foyer with gorgeous inlay detail in the floor. Newer, eco-friendly bamboo floors carry throughout much of the home which pop against the wood paneled walls with dark trim. One step down is the large, light-filled living room with stone wood-burning fireplace and built-ins. A spacious separate dining room is on the other side of the foyer, perfect for entertaining. And the kitchen! It has warm wood cabinetry and tons of beautiful counterspace, as well as a breakfast area. The first floor also has a family room (or 6th bedroom!) with exterior access, and a full bath with cool original mosaic tile. Back in the foyer you'll go up the stunning open staircase with skylight to the loft - a great place to curl up with a book or even an open office or homework space. The primary suite features a wall of windows as well as a wall of closets, a separate sitting room, as well as an en suite bath with separate shower and whirlpool tub. Down the hall are 4 more bedrooms and 2 more full baths, all large and all featuring hardwood floors. The final bedroom is the biggest of them all, and according to the architect's notes, was originally 2 rooms, a bedroom and a "hobby room". The basement is finished with new luxury vinyl flooring, tall ceilings, a wet bar and a exercise room/office. Large laundry and ample storage as well! This home has an attached 2 car garage with heat possibility, a whole-house generator and brick paver patio. HVAC less than 3 years and roof and gutters 2019. Come spread out on beloved Brassie!
- Type:
- Mixed Use
- Sq.Ft.:
- 3,000
- Status:
- Active
- Beds:
- n/a
- Year built:
- 1927
- Baths:
- MLS#:
- 12130543
ADDITIONAL INFORMATION
Prime Mixed-Use Property Ideal for Owner-User. Presenting an exceptional opportuity to purchase this rarely available mixed use building located in the heart of Flossmoor's downtown Central Business District. This unique property is perfectly suited for an Owner/User to operate their personal business in the 1700 sq. ft. commercial retail unit and live (or rent out) the the large 2 bedroom apartment upstairs for a seamless blend of comfort and convenience! Enjoy the cozy charm of this bright and spacious 2 bedroom apartment with hardwood floors, sun-filled living room, formal dining room and 2 bedrooms along with an extra room. Enjoy the convenience of a private deck, in-unit laundry and 2-car garage which makes this an exceptional find. Retail unit offers a large open space that can be remodeled as needed. Unit offers cental heat and A/C and below the retail unit is a large unfinished basement with lots of storage. There is also a staircase within the retail unit that may be opened up to access the apartment upstairs. This is a rare find located within feet of the Flossmoor train station, post office, library, boutique shops, deli and restaurants and wine bar! Everything right at your door step.
- Type:
- Single Family
- Sq.Ft.:
- 2,575
- Status:
- Active
- Beds:
- 4
- Year built:
- 1929
- Baths:
- 3.00
- MLS#:
- 12126079
- Subdivision:
- Old Flossmoor
ADDITIONAL INFORMATION
This beautiful Tudor in the desirable Old Flossmoor neighborhood boasts plenty of original character and charm! Hardwood floors flow throughout the entire home with original oak doors on all bedrooms and bathrooms. Built-in shelving and cabinets adorn several areas of the home. Cozy up with coffee and a book on the built-in bench against the living room windows. All four spacious bedrooms are on the second floor with a den/office on the first floor that could be used as a 5th bedroom with a half bath. Enjoy formal meals in the dining room and enter through French doors to a sunny family room addition. Double doors lead to a peaceful backyard oasis with a fully fenced yard and patio for summer evening entertaining. The kitchen has plenty of cabinets, an island, granite counters with an updated backsplash and picture window. The basement is partially finished with a laundry room and two storage rooms. This lovely home is located only 3 blocks from downtown Flossmoor for easy access to the Metra, restaurants and shopping!
- Type:
- Single Family
- Sq.Ft.:
- 3,100
- Status:
- Active
- Beds:
- 4
- Year built:
- 1949
- Baths:
- 2.00
- MLS#:
- 12122059
- Subdivision:
- Flossmoor Estates
ADDITIONAL INFORMATION
Attractive must see to believe the space - large brick ranch in lovely Estate area of Flossmoor. Huge family room next to an enclosed sun porch connected to large wooded lot. Over 3300 sq. ft. Walk to train, shops, and school. Many rooms have hardwood floors. Exclude 4 hanging fixtures. This is not a drive-by. You must go inside to appreciate the space. Zoned heating. Large deck.
- Type:
- Single Family
- Sq.Ft.:
- 1,152
- Status:
- Active
- Beds:
- 3
- Year built:
- 1956
- Baths:
- 1.00
- MLS#:
- 12121628
ADDITIONAL INFORMATION
*This listing is a Shortsale and being sold AS-IS!* Great Property in the Homewood Flossmoor school district. This charming 3-bedroom and 1-bathroom home boasts excellent curb appeal, with a well-maintained exterior and huge backyard that welcomes you home. Additionally, the presence of a first-floor bedroom adds to the attractiveness of the layout. The home includes newer floors in the kitchen and living room, lending a modern and inviting feeling to the living space. The newer large windows allow plenty of natural light to filter into rooms, enhancing the bright airy atmosphere. The kitchen is fully equipped with stainless steel appliances, providing both functionality. Not to be overlooked, the property also includes a 2.5 detached garage with a loft, presenting additional opportunities for storage. The house is poised and ready for you to make it your home, offering an exciting opportunity for you to personalize and transform it into your ideal home.
- Type:
- Single Family
- Sq.Ft.:
- 3,759
- Status:
- Active
- Beds:
- 4
- Lot size:
- 2.3 Acres
- Year built:
- 1957
- Baths:
- 4.00
- MLS#:
- 12200248
ADDITIONAL INFORMATION
Classic MCM residence by architect Burton Frank in 1957 has been elegantly reimagined for 21st century living. The gracious courtyard entrance opens to a grand open living area comprised of foyer, living room, formal dining room, glorious marble kitchen with Gaggeneau appliances including coffee station and pot filler plus loads of storage. Adjacent informal dining area provides access to a 24'x16' deck. Watch the seasons change and the sunset from this natural and secluded retreat. Recent finishes throughout speak to quiet luxury. A vaulted ceiling, herringbone floors, limestone and marble finishes, skylights and walls of windows enhance the verdant surroundings. A generous butler pantry and powder room service the main level. The private upper level is comprised of four bedrooms. All have delightful tree top views. The serene primary suite includes remote operated blinds, a glamourous marble bath with steam shower and seperate tub. The three supporting bedrooms have abundant closet storage and share a handsome hall bath. The lower level complete with fireplace and full bath with walk-in shower is a great place to chill or function as guest accommodations. French doors provide access to a private patio. Extensive landscaping enhances the natural terrain and includes birch trees, rose bushes and boxwood. A sprinkler system has been installed. This home has been curated for a discerning lifestyle and is a joy to experience. Mechanicals and systems recent.
- Type:
- Single Family
- Sq.Ft.:
- 1,200
- Status:
- Active
- Beds:
- 2
- Year built:
- 1959
- Baths:
- 2.00
- MLS#:
- 12111140
ADDITIONAL INFORMATION
Join the Homewood Flossmoor Community! The property offers everything you are looking for. It is located in downtown Flossmoor and provides access to top notch educational systems. Yes, the new owners will have admissions into the Flossmoor school district. It also offers parks, shopping, the Metra Station, USPS, and all the things one would need to call it home. And, all right at your finger tips or just a short walk or drive. The unit boasts space and a master suite. Unlike most condos, it offers an abundance of closet space. The HOA assessment even includes the gas usage. The only thing that is missing is you! The unit feels like a single a detached single family home!!! Schedule your private showing today. This prime property will not last. THE PROPERTY IS BEING SOLD AS IS.
- Type:
- Single Family
- Sq.Ft.:
- 2,107
- Status:
- Active
- Beds:
- 3
- Year built:
- 1948
- Baths:
- 3.00
- MLS#:
- 12103505
ADDITIONAL INFORMATION
Welcome to a beautiful blend of classic charm and modern updates in this delightful brick ranch located in The Park. Step inside and be captivated by the warm and inviting atmosphere, enhanced by new light fixtures installed throughout the main floor between 2014-2016. The spacious living room, with its cozy corner fireplace, offers a picturesque view of the neighborhood, making it the perfect spot to relax and unwind. Entertain in style in the formal dining room, ready to host your next dinner party. The sunroom, drenched in natural light, offers versatility as an office or a serene sitting room. The cozy kitchen is equipped with ample cabinet space and a quaint dining area, perfect for morning coffee. Two of the bedrooms conveniently open onto the back porch, providing a private entrance ideal for guests or relatives. The back porch also features its own basement entry via a unique hatch in the floor, leading down to the workroom. The basement, partially refinished between 2020 and 2023, includes a 200 amp service panel and updated lighting throughout, adding to the home's already abundant storage space. Additional updates include an AC unit replaced in 2022, a roof installed in 2013, and partial tuckpointing and sealing of the brick in 2020. Epoxy flooring was added to both bonus rooms in 2021, adding durability and style. Outside, enjoy the charming brick patio, perfect for outdoor gatherings. A gas line has been conveniently run from the basement to the kitchen, ready for a gas stove installation. This home is more than move-in ready - it's a timeless beauty waiting for you to make it your own. Don't miss the opportunity to own this gem in The Park!
- Type:
- Single Family
- Sq.Ft.:
- 5,424
- Status:
- Active
- Beds:
- 6
- Lot size:
- 2.5 Acres
- Year built:
- 1995
- Baths:
- 6.00
- MLS#:
- 12108445
ADDITIONAL INFORMATION
Welcome to the distinctive 1730 Cambridge! This exquisite, highly coveted FLOSSMOOR ESTATE offers a rare blend of luxury and spaciousness. This home is situated on a 2.5-ACRE picturesque, wooded property and features an expansive green frontage lot with a wide circular driveway that leads to the side-entry 3 CAR GARAGE. This home offers a quiet retreat from the day-to-day with beautiful landscaping and green spaces, separate patios and outdoor spaces, while bringing the outdoors in through gorgeous windows, offering unobstructed WOODED VIEWS. Step inside to discover beautiful HARDWOOD FLOORS THROUGHOUT, creating an ambiance of timeless elegance and an open floorplan design that seamlessly blends elegance with functionality. The generously sized living areas are FULL OF NATURAL LIGHT, providing the perfect setting for relaxation. You'll be welcomed by a TOWERING FOYER which leads you to the TWO-STORY FAMILY ROOM, perfect for entertainment, and to the GORGEOUS KITCHEN - a cook's dream! There is a DOUBLE-SIDED FIREPLACE enjoyable from the kitchen and family room. A home boasting an impressive 6 BEDROOMS, FIRST FLOOR IN-LAW SUITE, 2 KITCHENS, 2 LAUNDRY ROOMS, 5 FULL and 1-1/2 BATHS, and SEPARATE LIVING AND DINING ROOMS. Enjoy those special holiday meals in the FORMAL DINING ROOM, off the kitchen and a quiet moment near the bay window in the FORMAL LIVING ROOM. Special attention to detail has been paid to these 2 stories, 5,400+ sq feet (Not including unfinished basement space!). High end finishes, soaring ceilings, and walls of windows, complete with entertainment sized rooms. A true work of art, this CHEF'S KITCHEN features top of the line appliances, an oversized island, a walk-in pantry and a FIRESIDE BREAKFAST AREA that opens to a sun-filled family room with deck access. The expansive DECK overlooks the beautiful and extensively landscaped yard. There are two designated LIBRARY/OFFICES with exterior access, floor to ceiling windows, and skylights, making a great place to work the day away! The MAIN BEDROOM ENSUITE has a whirlpool tub, glass enclosed shower, and separate water closet - with bidet. Enjoy sipping your morning coffee, or evening glass of wine, on your private screened deck! And, with an ensuite beverage center, custom-designed closet and an oasis of a bathroom, you may never want to leave! 5 OTHER BEDROOMS on the second floor (+1 ADDITIONAL BEDROOM accessible through one of the bedrooms) with 3 private ensuite baths. 1st and 2nd floor LAUNDRY ROOMS! Updates to the roof, hot water tank, skylights and HVAC systems ensure peace of mind and modern convenience. This rare design offers a large family everything you need and more. With a full, walkout unfinished BASEMENT, ready for your creative design aesthetic, there is more untapped entertainment space, and no lack of storage space. Minutes from historic downtown Flossmoor, Library, Metra, Boutique shops, Restaurants and Market/Deli. This is truly a Flossmoor Gem! Welcome Home! Contact us today to schedule a viewing and embark on a journey of refined living that won't be available for long.
- Type:
- Single Family
- Sq.Ft.:
- 3,048
- Status:
- Active
- Beds:
- 4
- Year built:
- 1979
- Baths:
- 3.00
- MLS#:
- 12097682
ADDITIONAL INFORMATION
AMAZING HOUSE WITH FANTASTIC KITCHEN! BUYER'S LOAN DENIED AT LAST MINUTE, APPRAISED NO PROBLEM! This spacious home has so many features and details that you'll love. A charming front porch greets you as you approach this 4 bedroom 2.5 bath home in Heather Hill. You'll find a large, welcoming foyer when you walk in. The living room has large windows and beautiful hardwood floors laid on the bias that flow into the large dining room. But the showstopper is the huge kitchen with enormous island with seating, two full sized Jenn-Air ovens, Thermador cooktop, Bosch dishwasher, tons of cabinets and shelves, large dining area and lots of windows and sliding door overlooking the lovely yard. You'll feel like you're on a set of a cooking show! A family room with fireplace is open to the kitchen as well. The laundry/mudroom, a half bath, and spacious front office round out the first floor. Upstairs are 4 large bedrooms including a primary suite with custom walk-in closet and full bath, 3 other bedrooms with extra deep closets, and another full bath. The basement has a very large rec-room - plenty of space for a pool table or ping pong!, another office or craft room, and tons of storage. Brand new 75 gallon water heater as well!


© 2024 Midwest Real Estate Data LLC. All rights reserved. Listings courtesy of MRED MLS as distributed by MLS GRID, based on information submitted to the MLS GRID as of {{last updated}}.. All data is obtained from various sources and may not have been verified by broker or MLS GRID. Supplied Open House Information is subject to change without notice. All information should be independently reviewed and verified for accuracy. Properties may or may not be listed by the office/agent presenting the information. The Digital Millennium Copyright Act of 1998, 17 U.S.C. § 512 (the “DMCA”) provides recourse for copyright owners who believe that material appearing on the Internet infringes their rights under U.S. copyright law. If you believe in good faith that any content or material made available in connection with our website or services infringes your copyright, you (or your agent) may send us a notice requesting that the content or material be removed, or access to it blocked. Notices must be sent in writing by email to [email protected]. The DMCA requires that your notice of alleged copyright infringement include the following information: (1) description of the copyrighted work that is the subject of claimed infringement; (2) description of the alleged infringing content and information sufficient to permit us to locate the content; (3) contact information for you, including your address, telephone number and email address; (4) a statement by you that you have a good faith belief that the content in the manner complained of is not authorized by the copyright owner, or its agent, or by the operation of any law; (5) a statement by you, signed under penalty of perjury, that the information in the notification is accurate and that you have the authority to enforce the copyrights that are claimed to be infringed; and (6) a physical or electronic signature of the copyright owner or a person authorized to act on the copyright owner’s behalf. Failure to include all of the above information may result in the delay of the processing of your complaint.
Flossmoor Real Estate
The median home value in Flossmoor, IL is $299,700. This is higher than the county median home value of $279,800. The national median home value is $338,100. The average price of homes sold in Flossmoor, IL is $299,700. Approximately 89.42% of Flossmoor homes are owned, compared to 8.3% rented, while 2.28% are vacant. Flossmoor real estate listings include condos, townhomes, and single family homes for sale. Commercial properties are also available. If you see a property you’re interested in, contact a Flossmoor real estate agent to arrange a tour today!
Flossmoor, Illinois 60422 has a population of 9,868. Flossmoor 60422 is more family-centric than the surrounding county with 37.36% of the households containing married families with children. The county average for households married with children is 29.73%.
The median household income in Flossmoor, Illinois 60422 is $126,085. The median household income for the surrounding county is $72,121 compared to the national median of $69,021. The median age of people living in Flossmoor 60422 is 43 years.
Flossmoor Weather
The average high temperature in July is 84.2 degrees, with an average low temperature in January of 18 degrees. The average rainfall is approximately 39.1 inches per year, with 28.1 inches of snow per year.
