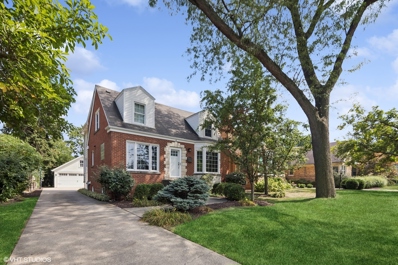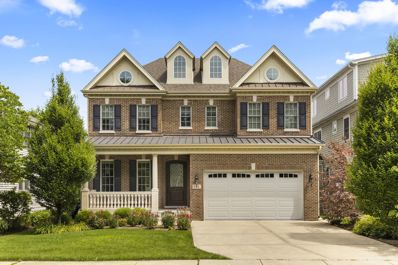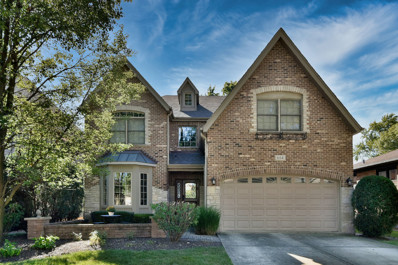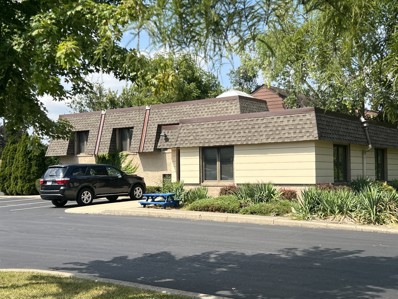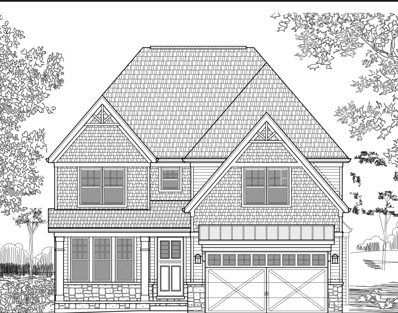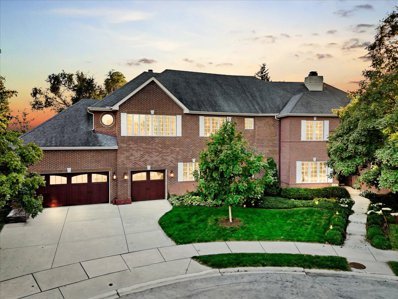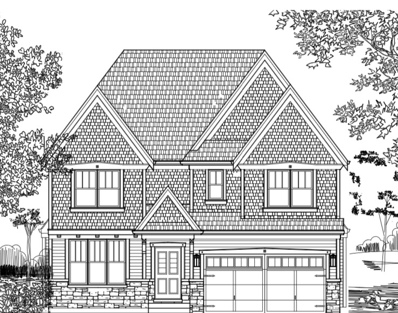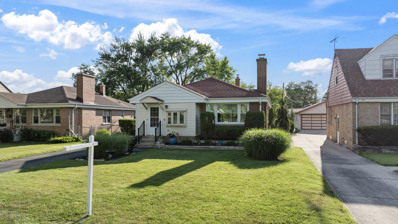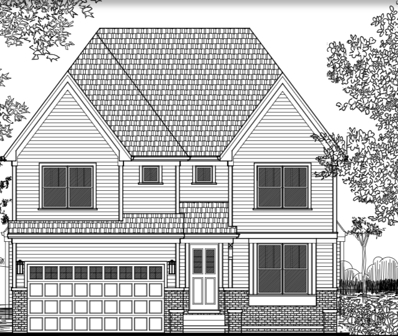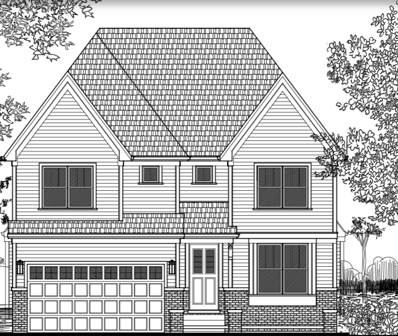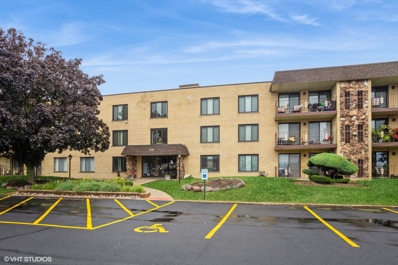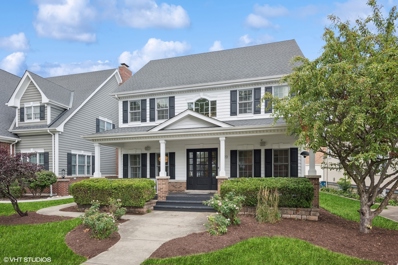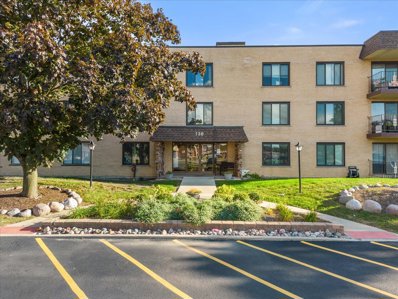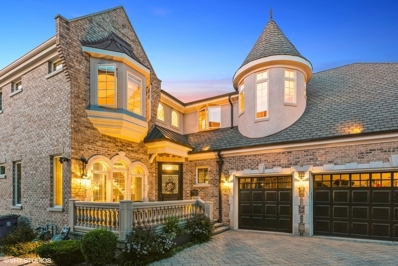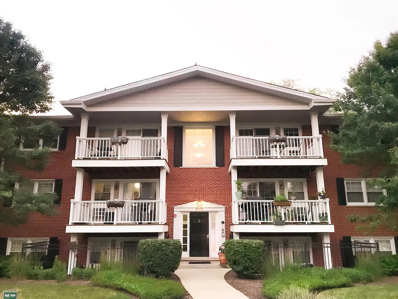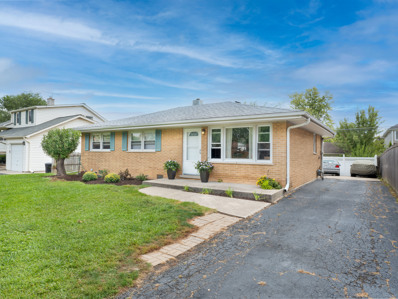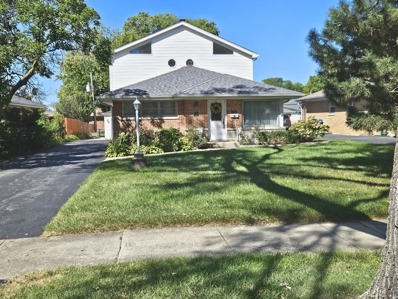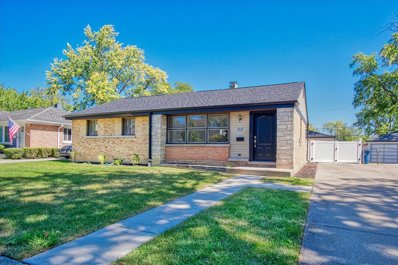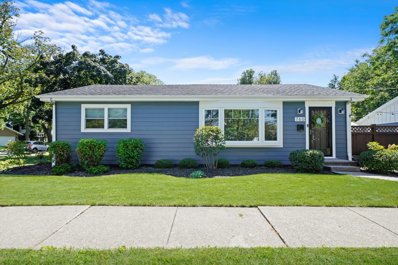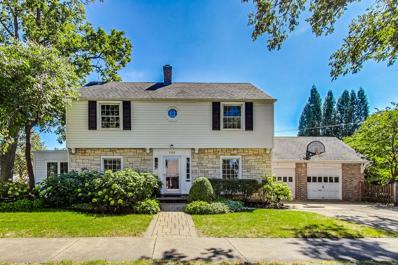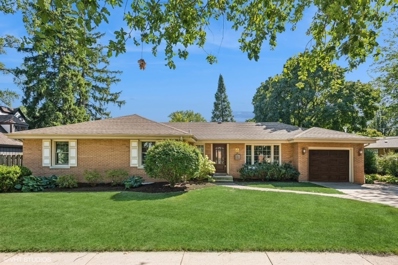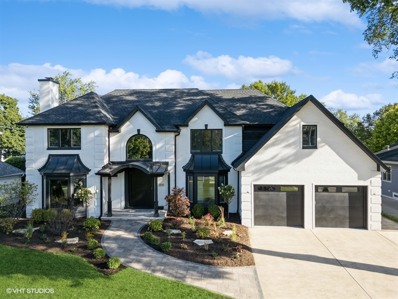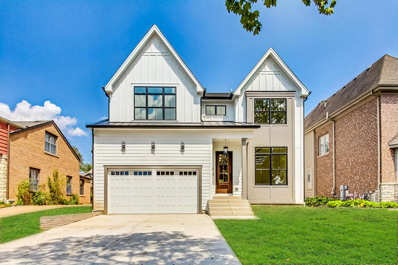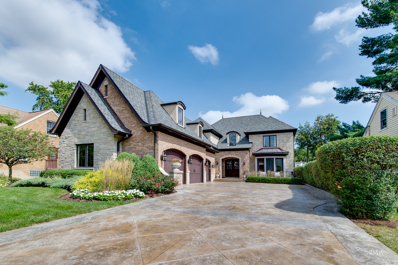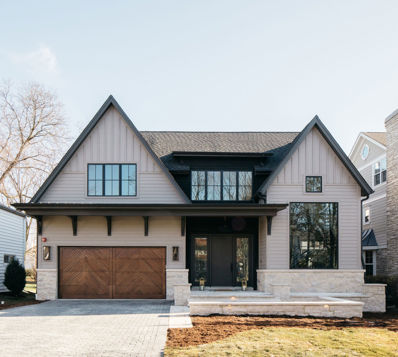Elmhurst IL Homes for Rent
$675,000
513 S Fair Avenue Elmhurst, IL 60126
- Type:
- Single Family
- Sq.Ft.:
- 1,912
- Status:
- Active
- Beds:
- 4
- Year built:
- 1950
- Baths:
- 4.00
- MLS#:
- 12155359
- Subdivision:
- Crescent Park
ADDITIONAL INFORMATION
Crescent Park Location Classic - Vintage - Solid - Brick - Two Story - Family Home Great Condition Hardwood Floors On 1st & 2nd Floor Large Living Room With Wood Accent Wall - Bay Window Informal Dining Room Open To The Kitchen Updated (White) Kitchen - Breakfast Bar - Stainless Appliances - Breakfast Room First Floor Bedroom - Office First Floor Full Bathroom Main Bedroom Has Two (His & Her) Closets - Full Bathroom - In suite Laundry Four - Five Spacious Bedrooms Four (FULL) Updated Bathrooms Finished Basement - Finished Recreation Room - Full Bathroom - Fifth Bedroom / Office - Walkout Basement - (2nd) Laundry Covered Back Deck - Attached Gas Fireplace - Large Bar (Pergola Covered) - Attached (newer) Gas Grill - Tv Stays! 2.5 Garage Large Yard Edison Elementary School (.6 Mile) Sandburg Middle School (.5 Mile) 1/2 Block From The Prairie Path - Washington Park - Walk To York Street Business District (Golden Boy BBQ - Mamma Maria's - Riley's - Jelly's Ice Cream - South Town Hotdogs - And More ... Love Elmhurst ...
$1,500,000
241 N Illinois Street Elmhurst, IL 60126
- Type:
- Single Family
- Sq.Ft.:
- 4,105
- Status:
- Active
- Beds:
- 4
- Year built:
- 2017
- Baths:
- 5.00
- MLS#:
- 12161262
ADDITIONAL INFORMATION
Welcome to 241 N. Illinois, where contemporary sophistication meets suburban charm. Nestled in the heart of downtown Elmhurst, this stunning property offers a unique blend of modern luxury and convenience, making it the perfect place to call home. As you step inside, you're greeted by an inviting open-concept layout flooded with natural light, creating an airy and welcoming atmosphere. The spacious living area is ideal for entertaining guests or simply unwinding after a long day, featuring sleek hardwood floors, a cozy fireplace, and elegant finishes throughout.The gourmet kitchen is a chef's dream, boasting high-end stainless steel appliances, custom cabinetry, and a generous island with seating, perfect for casual dining or hosting intimate gatherings. Adjacent to the kitchen is a butler pantry and the dining area provides a picturesque backdrop for enjoying meals with family and friends.Retreat to the luxurious master suite, where tranquility awaits. This private oasis boasts a spa-like ensuite bathroom complete with a soaking tub, walk-in shower, and dual vanity, offering the ultimate relaxation experience. Also, 2 incredible professionally organized walk in closets. 3 additional bedrooms, 1 is ensuite with a stylish bath and the other 2 have a Jack and Jill bathroom that provides ample space for family members or overnight guests. Step outside in the backyard to discover your own outdoor sanctuary, featuring a beautiful in-ground swimming pool, hot tub, private mature landscaping and patio area for enjoying al fresco dining or soaking up the sunshine on lazy weekends. With plenty of space for entertaining, this backyard oasis is sure to impress. Conveniently located just steps from downtown Elmhurst, residents enjoy easy access to a wealth of shopping, dining, entertainment options and Metra. Top rated schools, including the brand new Field Elementary. Plus, with convenient access to major highways and public transportation, commuting to the city is a breeze. Don't miss your chance to experience luxury living at its finest. Schedule your private tour of 241 N. Illinois today and make your dream home a reality.
$1,200,000
664 Bryan Street Elmhurst, IL 60126
- Type:
- Single Family
- Sq.Ft.:
- 3,287
- Status:
- Active
- Beds:
- 4
- Year built:
- 2005
- Baths:
- 5.00
- MLS#:
- 12155503
ADDITIONAL INFORMATION
Beautiful brick and stone 4-bedroom, 5-bath home in a prime Lincoln School location! Enjoy a light and bright 2-story foyer, formal living and dining rooms, and a chef's kitchen with stainless appliances and pantry. The open floor plan features a family room with a classic brick fireplace and wet bar. Highlights include hardwood floors, wainscoting, a versatile office/bedroom and mudroom. The 2nd floor includes the primary suite boasting a large walk-in closet and a luxurious bath with double vanity, 3 additional bedrooms (including 1 ensuite) and a convenient laundry room. The finished basement offers a rec room, large workout space, bar, full bath and storage. Walk to Lincoln Elementary, Spring Road, Prairie Path, Pioneer Park, Visitation School, Smalley Pool, and the York/Vallette Business District. A fantastic location on a family-friendly block!
$769,000
240 N West Avenue Elmhurst, IL 60126
- Type:
- Office
- Sq.Ft.:
- 2,112
- Status:
- Active
- Beds:
- n/a
- Lot size:
- 0.31 Acres
- Year built:
- 1978
- Baths:
- MLS#:
- 12159754
ADDITIONAL INFORMATION
Elmhurst office building in an excellent location Close to main highways and intersections Private front parking lot with 12 spaces 3 seperate levels of rental oppotunity! Front lobby leads to first level unit with large main office at entry, 3 additional spacious individual offices down hall with each, private bathroom for the office suite as well as small area with microwave/fridge. 2nd floor features large front office space and 2 more private offices. Lower level unit features larger front room as well and private office. Come check out the great investment for the land and the potiential rental income in a great visible location!
$1,550,000
374 Highland Avenue Elmhurst, IL 60126
ADDITIONAL INFORMATION
Proposed New construction. Welcome to this stunning five-bedroom, 4.1-bath new construction home, perfectly situated close to downtown Elmhurst on deep lot. This luxurious residence offers an open floor plan filled with sunny rooms and high-end tasteful finishes throughout. The gourmet kitchen is a chef's dream, featuring quartz countertops, High-end stainless-steel appliances, a large island and an eating nook to enjoy your morning coffee. The main level includes a study that can be converted to bedroom/office providing flexible living space. The second floor is highlighted by a lavish master suite, boasting large walk-in closets and a private ensuite with a double-sink vanity, soaking tub, and separate shower. Three additional bedrooms on 2nd level. One bedroom is ensuite and other 2 share a bathroom with a double vanity and tub. The full finished basement adds even more living space with a wet bar, open rec room, a fifth bedroom, one full bath, making it perfect for entertaining or accommodating guests. The huge, fenced yard with a patio provides a serene outdoor retreat, ideal for relaxation or outdoor activities. Conveniently located close to the train station, shopping, restaurants, and parks, this home offers easy access to transportation and local amenities. Don't miss the opportunity to own this exquisite new construction home in a prime Elmhurst location!
$1,595,000
15w475 Fillmore Court Elmhurst, IL 60126
- Type:
- Single Family
- Sq.Ft.:
- 6,035
- Status:
- Active
- Beds:
- 5
- Year built:
- 1997
- Baths:
- 5.00
- MLS#:
- 12156007
ADDITIONAL INFORMATION
Welcome To Your Dream Home! This Spectacular Custom-built residence offers 4823 sq ft of luxurious living space, with an additional 1212 sq ft finished lower level featuring a well-appointed in-law arrangement. This Home had an Extensive Addition expansion done 15 years ago. Nestled in the prestigious Cul-De-Sac of the Elmhurst/Yorkfield area. This property boasts LOW TAXES! And incudes elegance with its grand manor flow and meticulous craftsmanship. Step into the 2-story family room, where massive windows and a stunning 2-sided fireplace create a warm and inviting ambiance. The heart of the home showcases exquisite hardwood floors, crown moldings, custom maple cabinetry, and ample storage, including a huge walk-in pantry. The Chef's kitchen is a Culinary delight with two islands, gorgeous granite countertops, marble backsplash, Built-in China cabinetry, high-end appliances, double conventional ovens, a vegetable sink, and a stove hood seamlessly integrated into the cabinetry with lots of Can and cabinetry lighting. The first floor also features a versatile office with built-ins and a 2nd fireplace, along with a master bedroom suite that has a newly luxurious master bath, includes a whirlpool tub, step-in shower, heated marble floors, and marble features complemented by a large walk-in closet. Convenience is key with laundry rooms on all three floors. A finished basement with complete kitchen, bedroom ,rec.rm, new carpeting, and a 3rd fireplace and large bath. The Second floor offers another Expansive master bedroom, large Bath with custom marble appointments, heated floor, a tray ceiling, and a whirlpool with separate temperature control and steam shower. This bedroom has built in custom cabinetry bar sink and wine refrigerator and a 2 sided fireplace .Complete Sound Entertainment System! Walk in closet and attic for another walk in closet. This floor also includes a large loft or second office, and 3 additional bedrooms, two of them with new carpeting. Additional features include two furnaces, an oversized 3-car garage with a sink and epoxy floors, and a beautifully landscaped private backyard with a huge Trex deck. Enjoy the convenience of being just steps from Elmhurst Hospital, Oak Brook Mall, and major highways, all within an award-winning school district. This home combines sophisticated design, high-end finishes, and exceptional comfort-truly a rare find. Don't miss the opportunity to make it yours!
$1,429,000
363 Oak Street Elmhurst, IL 60126
- Type:
- Single Family
- Sq.Ft.:
- 3,464
- Status:
- Active
- Beds:
- 4
- Lot size:
- 0.16 Acres
- Year built:
- 2024
- Baths:
- 5.00
- MLS#:
- 12160071
ADDITIONAL INFORMATION
Come and take a look at this beautifully designed New Construction in highly desirable area by Luxury Elmhurst Builder. Hardwood floors, beautiful millwork, coffered ceilings and wainscotting. A gorgeous gourmet kitchen with high end appliances and luxurious cabinets with gorgeous countertops throughout, a walk-in pantry, a butler's pantry and a generously sized island with seating. A patio door off the kitchen leads out to a sprawling back yard with a patio. An extensive mud room that offers plenty of storage cubbies adjacent to garage. The family room with a fireplace makes this room a perfect spot for unwinding. A separate dining room and formal living room that can be converted to an in-home office area to suit your needs. The master bedroom with hardwood floors, a spacious beautiful spa bathroom and walk in his and her closets will not disappoint. Additional 3 spacious bedrooms on upper level. Bedroom 2 is ensuite and bedrooms 3 and 4 share a Jack and Jill bath. The full finished basement offers a large rec room with storage area, an additional bedroom/home office, full bath, and a wet bar that friends and family will enjoy. Close to award winning district 205 schools, downtown Elmhurst, entertainment, parks and much more. Other locations available. Pictures are of similar builds.
- Type:
- Single Family
- Sq.Ft.:
- 1,120
- Status:
- Active
- Beds:
- 3
- Lot size:
- 0.23 Acres
- Year built:
- 1954
- Baths:
- 2.00
- MLS#:
- 12160060
ADDITIONAL INFORMATION
Discover the perfect blend of comfort and convenience in this beautiful RANCH home located in the vibrant Elmhurst community! The home has been lovingly maintained by the long time owner. Top rated school system and a central location close to everything!! The home is situated perfectly on almost a 1/4 acre lot and offers a very private location across the street from a Native Wildflower & Grass Prairie Ecosystem - no neighbors in front of you. Unique enclosed front porch leads to the spacious living/dining room with a cozy wood burning fireplace and a huge picture window allowing the natural light to flow in. The eat-in kitchen offers an abundance of cabinet space, Quartz countertops and a perfect coffee bar area. Whether you are preparing a gourmet meal or a quick snack, this kitchen is sure to inspire your culinary creativity. The main level boasts three spacious bedrooms and a full bathroom with a tub/shower. The original hardwood flooring is under the carpeting! Head to the basement and find the ideal related living space complete with a kitchen, dining area, spacious living room and a 4th bedroom or office with a full bathroom with a tub/shower. This space is so versatile, it can also serve as the ultimate man-cave, recreation room, or teenagers hang out space! The laundry area is located in the basement as well - the washer & dryer stay with the home. The oversized, detached 2.5 car garage is ideal for parking your cars or provides tons of storage space. The oversized lot with a fully fenced in backyard and pergola is ideal for enjoying outdoor cookouts with your family and friends. Convenient storage shed in the backyard to store all of your yard tools and equipment. The HVAC system was replaced about 9 years ago, the roof approximately 10 years old. Sewer line from the house to the street was replaced. Short walk to Butterfield Park and Elmhurst Hospital is 1 mile away. Convenient and easy access to I-290, I-88 and I-294. Great schools close by and plenty of shopping, dining and entertainment options. Schedule your showing today!!
$1,495,000
442 Oak Street Elmhurst, IL 60126
ADDITIONAL INFORMATION
Proposed New Construction fully customizable. Use builders prints or supply your own. Location, Location, Location!!!!! Located on a beautiful tree lined street near Berens Park, award-winning district 205 schools, shopping, and downtown Elmhurst. This amazing home will not disappoint. Situated on a 60 ft wide lot with an expansive foyer, 10 ft ceilings, Hardwood floors, beautiful millwork, and coffered ceilings this home will leave you mesmerized. A gorgeous gourmet kitchen with high end appliances, a walk-in pantry, a butler's pantry and a generously sized island with seating. A patio door off the kitchen leads out to a sprawling back yard with a patio. An extensive mud room that offers plenty of storage cubbies adjacent to garage. The family room with a fireplace makes this room a perfect spot for unwinding. A separate dining room and formal living room that can be converted to an in-home office area to suit your needs. The Primary suite with hardwood floors, a spacious beautiful spa bathroom and walk in his and her closets will not disappoint. Additional 3 spacious bedrooms on upper level. Bedroom 2 is ensuite and bedrooms 3 and 4 share a Jack and Jill bath. The full finished basement offers a large rec room with storage area, an additional bedroom/home office, full bath, and a wet bar that friends and family will enjoy. Close to downtown. Uniquely design your home by choosing Cabinets, Appliances, Lighting, Flooring and More.
$1,485,000
372 Fremont Avenue Elmhurst, IL 60126
ADDITIONAL INFORMATION
Proposed New Construction in the sought after suburb of Elmhurst. Bring your own plans or choose builders. Beautiful10 ft ceilings, Hardwood floors, millwork, and coffered ceilings will leave you speechless upon entering the spacious foyer. A gorgeous gourmet kitchen with high end appliances, a walk-in pantry, a butler's pantry and a generously sized island with seating. A patio door off the kitchen leads out to a sprawling back yard with a patio. An extensive mud room that offers plenty of storage cubbies adjacent to garage. The family room with a fireplace makes this room a perfect spot for unwinding. A separate dining room and formal living room that can be converted to an in-home office area to suit your needs. The Primary suite with hardwood floors, a spacious beautiful spa bathroom and walk in his and her closets will not disappoint. Additional 3 spacious bedrooms on upper level. Bedroom 2 is ensuite and bedrooms 3 and 4 share a Jack and Jill bath. The full finished basement offers a large rec room with storage area, an additional bedroom/home office, full bath, and a wet bar that friends and family will enjoy. Close to downtown Elmhurst where you can enjoy shopping,restaurants,museums and more. Uniquely design your home by choosing Cabinets, Appliances, Lighting, Flooring and More.
- Type:
- Single Family
- Sq.Ft.:
- 1,200
- Status:
- Active
- Beds:
- 2
- Year built:
- 1975
- Baths:
- 1.00
- MLS#:
- 12159528
ADDITIONAL INFORMATION
Fabulous, spacious and bright 2 bedroom condo in Elmhurst Brentwood subdivision. Huge living room combined with separate dining room. Beautiful, gleaming hardwood floors throughout. Newer windows. Very large kitchen with eat-in area, lots of cabinets, Corian countertop, glass backsplash, and stainless steel sink. Spacious primary bedroom with walk-in closet and Jack and Jill full-size shared bathroom. Plenty of closet space. Private balcony. Same floor laundry room with large storage and access to garbage chute. Very secure and well managed building. Assessment includes heat, water, gas, building insurance, maintenance and landscaping. Underground heated and air-conditioned garage with 1 car assigned space. Lots of additional unassigned spots for your guests at the main parking lot. Award winning Elmhurst school district. Very convenient location. Walking distance to grocery shopping, and financial institutions. Just minutes from I290, Metra stations, vibrant downtown Elmhurst, parks and Forest Preserves and White Pine Golf Club. Nothing to do but move in. Welcome home.
$1,299,000
123 N Maple Avenue Elmhurst, IL 60126
Open House:
Sunday, 9/22 4:00-6:00PM
- Type:
- Single Family
- Sq.Ft.:
- 3,161
- Status:
- Active
- Beds:
- 4
- Year built:
- 2005
- Baths:
- 5.00
- MLS#:
- 12156734
ADDITIONAL INFORMATION
Enjoy over 4200 SF of living space, with the heart of downtown Elmhurst around the corner! You'll be 'wowed' by the curb appeal with the inviting front porch welcoming you inside this charming and elegant home. The spacious and open floor plan is incredibly functional; perfect for everyday living and entertaining. As you come inside and make your way past the office/flex room and formal dining, the great room is the focal point of activity. Open breakfast nook seamlessly connecting to the eat-in kitchen, with stainless steel appliances, granite counters, ample cabinets and storage. Hardwood floors throughout the main level. Upstairs, the primary suite offers volume ceilings, desirable dual walk-in closets, ensuite bath with dual-sinks, garden tub and ultra-deep walk-in shower. You'll find 3 additional bedrooms 3 full baths upstairs, along with the convenience of 2nd floor laundry room. Your lower level offers a spacious rec room, 5th bedroom and full bath. Abundant storage throughout! Your fully-fenced backyard offers exceptional privacy with mature evergreens and wonderful patio to enjoy. A gated extra-wide driveway with convenient alley access and spacious attached garage offers so much car storage and play-space, with an added parking pad in front of the home. Location doesn't get any better, with proximity to Metra, award-winning schools, Elmhurst boutiques and restaurants, YMCA and Wilder Park! Don't miss out on this charming opportunity with an unbeatable 'in-town' location!
- Type:
- Single Family
- Sq.Ft.:
- n/a
- Status:
- Active
- Beds:
- 2
- Year built:
- 1977
- Baths:
- 1.00
- MLS#:
- 12146869
- Subdivision:
- Brentwood Condos
ADDITIONAL INFORMATION
Discover this updated 2-bedroom, 1-bath condo on the peaceful first floor, featuring an open-concept living area, granite countertops, and stainless-steel appliances. Enjoy the convenience of same-floor coin-operated laundry, extra storage, and a heated garage space, with ample guest parking available. The private fenced patio/yard (42X17 FT) offers a perfect retreat for relaxation or gardening. This home combines modern amenities with a tranquil setting, making it an ideal choice for comfortable living. Assessment includes heat, gas and water.
$2,099,000
203 E South Street Elmhurst, IL 60126
- Type:
- Single Family
- Sq.Ft.:
- n/a
- Status:
- Active
- Beds:
- 5
- Year built:
- 2006
- Baths:
- 6.00
- MLS#:
- 12131441
- Subdivision:
- Cherry Farm
ADDITIONAL INFORMATION
ELMHURST: PRESTIGIOUS SOUTH STREET - CHERRY FARM NEIGHBORHOOD. Located steps from the Prairie Path, The Farmer's Market, and walkable to downtown Elmhurst!! This gorgeous, custom-built, sun filled, all brick, 2-story single family home has 16-rooms including 5-bedrooms, an office, sitting room, and 5-full and 1-half baths, and an attached 3-car garage with radiant heat!! Spacious floor plan with approximately 4,749 sq. ft. of upstairs living space, plus 2,026 sq. ft. for the lower level, total of approximately 6,775 sq. ft. This designer home has many architectural features to showcase including a beautiful Chef's kitchen with granite and quartz countertops, SubZero refrigerator/freezer, Viking stainless steel professional 6-burner range with 2 ovens and indoor griddle, and a built-in microwave with separate a 3rd oven, and a large pantry with custom shelving. Gorgeous primary suite with well-appointed spa bath including oval soaking tub, separate steam shower with body sprays, and double vanities. Beautifully designed 4-season room with walls of windows leading to the professionally landscaped yard with front and rear irrigation watering system, and custom landscape lighting. Three wood-burning fireplaces with gas starters. Fully built-out lower level with radiant heat, wine room, gaming area, gym, and a media room with a projector TV screen and built-in surround sound. Mechanical features include dual zoned heating and air conditioning, and a sump pump with battery backup. This home is perfect for entertaining indoors and out with an expansive garden on a 224' lot! Close to The Prairie Path and York & Vallette business district. Award Winning Edison Elementary, Sandburg Junior High, and York High School.
- Type:
- Single Family
- Sq.Ft.:
- n/a
- Status:
- Active
- Beds:
- 2
- Year built:
- 1968
- Baths:
- 1.00
- MLS#:
- 12157057
ADDITIONAL INFORMATION
Discover this rarely available and highly sought-after Brookhurst Condo, perfectly situated in Elmhurst. This lovely 2-bedroom, 1-bathroom unit offers a private balcony and features beautifully updated kitchen and bath, along with gleaming wood floors throughout. The spacious Living Area is generously sized and leads to the private balcony, ideal for relaxing or entertaining. The updated kitchen boasts stainless steel appliances, granite countertops, 42" maple cabinets, a large island with seating space, and eat-in table area. Additional highlights include an in-unit washer and dryer, basement storage, and the convenience of heat, water, and gas included in the low assessments. Located close to shopping, dining, downtown Elmhurst, Oak Brook Mall, and major highways, this condo offers both comfort and convenience. Don't miss out on this perfect opportunity!
$349,000
589 N Willow Road Elmhurst, IL 60126
- Type:
- Single Family
- Sq.Ft.:
- 1,120
- Status:
- Active
- Beds:
- 3
- Lot size:
- 0.18 Acres
- Year built:
- 1960
- Baths:
- 1.00
- MLS#:
- 12156491
ADDITIONAL INFORMATION
Solid brick home is in a top rated school district. Located near downtown Elmhurst, this ranch offers 3 bedrooms & 1 bathroom. Large spacious living room & dining room and eat-in kitchen There are hardwood floors throughout and a first-floor laundry room. Long side driveway & 2.5 allows for parking several vehicles and a large yard, great for entertaining outdoors.
- Type:
- Single Family
- Sq.Ft.:
- 2,111
- Status:
- Active
- Beds:
- 4
- Year built:
- 1956
- Baths:
- 2.00
- MLS#:
- 12079752
ADDITIONAL INFORMATION
Welcome to this warm and beautiful home. 4 bedrooms including huge mbr suite. 2 full baths. Elegant living room. Formal dining room. Spacious eat in kitchen. Big first floor family room with fireplace. Basement. Nicely landscaped yard with a 2.5 car garage. See this home today.
- Type:
- Single Family
- Sq.Ft.:
- 1,593
- Status:
- Active
- Beds:
- 4
- Lot size:
- 0.16 Acres
- Year built:
- 1954
- Baths:
- 2.00
- MLS#:
- 12146131
ADDITIONAL INFORMATION
Discover the charm and elegance of this beautifully remodeled ranch, nestled in the heart of the highly coveted Elmhurst community. From the moment you step inside, you'll be captivated by the warm and inviting ambiance created by the stunning wood laminate floors that extend throughout the main living areas. The open-concept design seamlessly connects the family room, dining area, and kitchen, making it ideal for both entertaining and everyday living. The true showstopper of this home is the spacious master suite, offering a peaceful retreat complete with an expansive walk-in closet and a luxuriously updated en-suite bathroom. Featuring a modern double vanity, sleek fixtures, and a spa-like shower, this master suite provides the perfect place to unwind after a long day. This home's attention to detail extends to every corner, from the tastefully renovated kitchen with stainless steel appliances and ample cabinetry to the light-filled bedrooms and updated bathrooms. Step outside to the well-manicured fence backyard, a perfect setting for outdoor gatherings or quiet relaxation. Located in the highly sought-after Elmhurst area, you'll enjoy the perfect blend of suburban tranquility and urban convenience. Just minutes from top-rated schools, charming downtown shops, dining, and easy access to major highways, this home is truly a rare find. Move in and start creating memories in this Elmhurst gem today!!
- Type:
- Single Family
- Sq.Ft.:
- 1,134
- Status:
- Active
- Beds:
- 3
- Year built:
- 1956
- Baths:
- 2.00
- MLS#:
- 12156358
ADDITIONAL INFORMATION
Welcome Home! This Updated and Open-Feel Ranch in Highly Sought After Area of Elmhurst is Turn-Key and Ready for a New Owner! Everything is Meticulously Maintained and Well Cared for! Features Include New Siding, Newer Windows, New Garage Door, 6 Foot Privacy Fence, Hardwood Floors, Freshly Painted, New Basement Carpet, Updated Bathrooms, Newer Kitchen, Appliances and More! Finished Basement with Additional Room Great for a Private Office or Additional Guest Room! Great Location with Everything Elmhurst has to Offer! Near Schools, Shopping, Dining, Train and Expressways for Easy Commute! Enjoy a Nice Stroll Down the Neighborhood Tree-Lined Streets or Host a BBQ on Your Private and Spacious Backyard Patio. Nothing to do but Move-In and Enjoy!
$639,000
390 W Utley Road Elmhurst, IL 60126
- Type:
- Single Family
- Sq.Ft.:
- 1,969
- Status:
- Active
- Beds:
- 3
- Year built:
- 1941
- Baths:
- 2.00
- MLS#:
- 12155267
- Subdivision:
- College View
ADDITIONAL INFORMATION
Welcome to this charming family home in College View. If you are looking for thoughtfully preserved character combined with updated amenities in a prime location, this is it! Situated just a short walk to town, the train and York High School, this 1941 gem offers both charm and modern features. A classic foyer welcomes you and leads to the spacious living room with wood-burning fireplace, beautiful built-ins and French doors. Adjacent to the living room, the 4-season sunroom offers flexible space; filled with warmth and natural light for relaxation or an invigorating work from home office. The bright white kitchen with granite counters opens to a classic dining room featuring corner built-ins and upgraded light fixture. Generous bedrooms on the 2nd floor feature unexpectedly large closets with Elfa shelving, upgraded lighting and remote controlled ceiling fans. The finished rec room in the basement provides additional space for relaxation and entertainment. Enjoy 1941 finishes throughout- such as original brass door knobs, hardwood floors on 1st and 2nd floors, vintage built-ins, solid six panel doors, crown molding, laundry chute and mail door. Expect modern upgrades to include granite kitchen & bath counters, newer windows throughout, updated powder room and 2nd floor bath with subway tiled shower & double vanity, updated plumbing & flood protection and a well-insulated attic. Enjoy peace of mind with the under house "overhead" sewer system installed & finished with new concrete, epoxy and tile flooring (2020). The home also features a new Bosch dishwasher & garbage disposal (2024), water heater (2018), furnace (2022), under-sink water filter (2023), new sump pump & back-up (2023) and Leafguard gutters (2018). This classic beauty sits on a corner lot with mature stately trees and an established flower garden featuring over three dozen plant varieties. It features an oversized 2 car garage with ample storage. Enjoy the picturesque paver patio & walkway, and fenced yard-perfect for outdoor gatherings and play. This walk EVERYWHERE home beckons you to make yourself at home. Love where you live in one of the most desirable neighborhoods in Elmhurst!
- Type:
- Single Family
- Sq.Ft.:
- 2,907
- Status:
- Active
- Beds:
- 3
- Lot size:
- 0.18 Acres
- Year built:
- 1956
- Baths:
- 3.00
- MLS#:
- 12150251
- Subdivision:
- Crescent Park
ADDITIONAL INFORMATION
Don't miss this highly sought-after Ranch in Crescent Park, one of Elmhurst's premier neighborhoods. This move-in-ready home offers a total of 4 bedrooms and 2.5 baths. The main floor features 3 bedrooms, 1.5 baths, a well-equipped eat-in kitchen with a double oven, open living and dining areas, and a rare, versatile four-season room currently used as an office/second TV room. The fully finished basement includes a rec room, fourth bedroom with an ensuite full bathroom, and wet bar. With its prime location and spacious layout, this home is perfect for comfortable living and entertaining. Enjoy a private backyard perfect for bonfires or dining al fresco. Located within walking distance to award-winning Edison Elementary & Sandburg Middle Schools, the Illinois Prairie Path, and both Washington and Crescent Parks, this home is perfectly situated for both convenience and appeal. The current owners will miss this neighborhood and street! Recent improvements include a new overhead garage door & opener (scheduled for installation at the end of September). New furnace & central air, professional interior painting, a chimney rebuild, deck refinishing, and new dishwasher in 2024. A sunroom conversion to a four-season room in 2022. New water heater in 2018. Schedule your showing now before it's gone!
$3,200,000
179 E South Street Elmhurst, IL 60126
- Type:
- Single Family
- Sq.Ft.:
- 4,655
- Status:
- Active
- Beds:
- 5
- Lot size:
- 0.57 Acres
- Year built:
- 1994
- Baths:
- 6.00
- MLS#:
- 12155748
ADDITIONAL INFORMATION
Exquisite Luxury Living on Prestigious South St in Elmhurst Welcome to a rare opportunity to own a truly magnificent all-brick residence on one of Elmhurst's most prestigious streets, set on an expansive 90 x 290 lot. This stunning home blends elegance, sophistication, and modern luxury, starting with an oversized 8-foot-tall pivot door leading into a breathtaking foyer with herringbone wood floors and an impressive RH chandelier. The main level features an exquisite office with a magnificent fireplace and glass doors, a private in-law or nanny suite with a full bath and built-in closet, and a family room with 22-foot vaulted ceilings, a custom-built dry bar, and a spectacular large scale format porcelain fireplace. The gourmet kitchen, a chef's dream, includes SubZero and Wolf appliances, a 60" Wolf range with a custom black hammered finish hood, custom cabinetry with Baldwin hardware, a built-in coffee maker, and a 10' island. It seamlessly flows into the wide-open dining room with custom wallpaper and a stunning chandelier, and features a generous walk-in scullery with a sink, ample storage, and patio views. The upper level offers a luxurious primary suite with a bath showcasing dual vanities, heated marble floors, a large MTI stand-alone tub, and a spacious walk-in shower with smart digital controls. The suite also includes a Wolf built-in coffee system, SubZero fridge, and LG clothes steamer in the walk-in closet. This level also has three additional bedrooms, including an en-suite, a conveniently located full bath, and a second-floor laundry room with two advanced washer/dryer combos capable of handling up to 30 loads of detergent. The lower level features a captivating wine tasting room with an arched brick ceiling and SubZero wine fridge, a wet bar, a large entertainment space, a glass-enclosed gym, a full bathroom, and plenty of hidden storage. The expansive backyard is a private oasis with a custom patio, built-in fire pit and seating wall. Additional modern amenities include a full-house Generac generator and two new AC units. Don't miss this rare chance to own a piece of Elmhurst's finest real estate.
$1,665,000
615 S Fern Avenue Elmhurst, IL 60126
- Type:
- Single Family
- Sq.Ft.:
- 4,800
- Status:
- Active
- Beds:
- 5
- Year built:
- 2024
- Baths:
- 5.00
- MLS#:
- 12155015
ADDITIONAL INFORMATION
Welcome to 615 Fern Ave, a luxurious newly built home offering an expansive open floor plan with 10-foot high ceilings. The chef's kitchen is a culinary delight, featuring Cafe appliances, a custom oven range hood, and a touchless faucet, complemented by a walk-in pantry with an additional refrigerator. The main floor also boasts a stylish office with steel and glass French doors, a cozy living room with a custom gas fireplace and built-in cabinets, and a brightly lit dining room with large sliding doors leading to a covered back patio perfect for outdoor entertaining. Upstairs, the primary bedroom features two walk-in closets and a lavish bathroom with a double shower and freestanding tub, while three additional bedrooms include vaulted ceilings, large closets, and shared or private bathrooms. The basement offers a full bar with a quartz waterfall counter, a fifth bedroom, and advanced features like a hydraulic floor heating system. Additional amenities include a garage with an electric car charging line, high-quality finishes throughout, and smart home features, making this home a perfect blend of luxury and modern convenience.
$2,290,000
905 S Colfax Avenue Elmhurst, IL 60126
- Type:
- Single Family
- Sq.Ft.:
- 5,986
- Status:
- Active
- Beds:
- 4
- Year built:
- 2008
- Baths:
- 4.00
- MLS#:
- 12154044
ADDITIONAL INFORMATION
This stunning custom built home boasts luxury and comfort at every turn. The main level features a sunroom, outdoor built in grill and a gourmet kitchen complete with granite countertops, Bosch espresso maker, Viking 6-burner stove & Subzero Fridge/Freezer. Opens to a gorgeous great room with custom gas fireplace with built ins. Butler Pantry with Subzero ice machine, wine fridge and huge kitchen pantry. The garage is heated with a lift, perfect for car enthusiasts. The stamped concrete patio and fenced-in yard offer a private outdoor oasis, while inside, the home features 10' ceilings, oak floors, a custom staircase, dual staircases, a bar lounge with a sink, formal dining room, office and a Fantastic laundry/mudroom on first floor. The second floor includes a master bedroom with built ins, a double vanity and walk-in closet along with three additional bedrooms, two, with a Jack and Jill bathroom and one with an en-suite and there is a gym above the garage along with a convenient additional laundry room on the second floor. The third floor boasts a massive recreational room. Other highlights of this home include central vacuum, a Generac house generator, Sonos system, roughed-in plumbing for a full bathroom in unfinished full basement with gas fireplace and Zoned hvac and New Roof Oct 2023. With its spacious rooms, high-end finishes, and thoughtful layout, this home is truly a dream come true.
$1,900,000
342 E Parkview Avenue Elmhurst, IL 60126
- Type:
- Single Family
- Sq.Ft.:
- 5,600
- Status:
- Active
- Beds:
- 4
- Year built:
- 2024
- Baths:
- 5.00
- MLS#:
- 12145183
ADDITIONAL INFORMATION
Fully customizable proposed new construction in sought-after Crescent Park. Houzz award winning builder with a team of detailed designers and craftsman to help you through the process of actualizing your home vision. Known for exceptional client service and fresh perspective on traditional architecture. Proposed 5 bed/ 4 1/2 bath home with 5600 square feet of total living space, high end appliances and finishes. Finished basement, plus two floors of common/bedroom space and third floor rec room. Concept includes large bedrooms, generous walk-in closets, exercise room and an informal dining room for multi-tasking and entertaining. Property is located on tree-lined side street, walking distance to Washington Park, Prairie Path, Edison Elementary, Sandburg Middle School and quick access to interstate. *PHOTOS ARE FROM PREVIOUS PROJECTS BY THE BUILDER. Wide portfolio of projects available upon request. Beautiful work by an enthusiastic artist.


© 2024 Midwest Real Estate Data LLC. All rights reserved. Listings courtesy of MRED MLS as distributed by MLS GRID, based on information submitted to the MLS GRID as of {{last updated}}.. All data is obtained from various sources and may not have been verified by broker or MLS GRID. Supplied Open House Information is subject to change without notice. All information should be independently reviewed and verified for accuracy. Properties may or may not be listed by the office/agent presenting the information. The Digital Millennium Copyright Act of 1998, 17 U.S.C. § 512 (the “DMCA”) provides recourse for copyright owners who believe that material appearing on the Internet infringes their rights under U.S. copyright law. If you believe in good faith that any content or material made available in connection with our website or services infringes your copyright, you (or your agent) may send us a notice requesting that the content or material be removed, or access to it blocked. Notices must be sent in writing by email to [email protected]. The DMCA requires that your notice of alleged copyright infringement include the following information: (1) description of the copyrighted work that is the subject of claimed infringement; (2) description of the alleged infringing content and information sufficient to permit us to locate the content; (3) contact information for you, including your address, telephone number and email address; (4) a statement by you that you have a good faith belief that the content in the manner complained of is not authorized by the copyright owner, or its agent, or by the operation of any law; (5) a statement by you, signed under penalty of perjury, that the information in the notification is accurate and that you have the authority to enforce the copyrights that are claimed to be infringed; and (6) a physical or electronic signature of the copyright owner or a person authorized to act on the copyright owner’s behalf. Failure to include all of the above information may result in the delay of the processing of your complaint.
Elmhurst Real Estate
The median home value in Elmhurst, IL is $408,800. This is higher than the county median home value of $279,200. The national median home value is $219,700. The average price of homes sold in Elmhurst, IL is $408,800. Approximately 76.19% of Elmhurst homes are owned, compared to 18.77% rented, while 5.04% are vacant. Elmhurst real estate listings include condos, townhomes, and single family homes for sale. Commercial properties are also available. If you see a property you’re interested in, contact a Elmhurst real estate agent to arrange a tour today!
Elmhurst, Illinois 60126 has a population of 46,139. Elmhurst 60126 is more family-centric than the surrounding county with 43.56% of the households containing married families with children. The county average for households married with children is 37.15%.
The median household income in Elmhurst, Illinois 60126 is $104,222. The median household income for the surrounding county is $84,442 compared to the national median of $57,652. The median age of people living in Elmhurst 60126 is 39.4 years.
Elmhurst Weather
The average high temperature in July is 84.1 degrees, with an average low temperature in January of 16.5 degrees. The average rainfall is approximately 38 inches per year, with 36.3 inches of snow per year.
