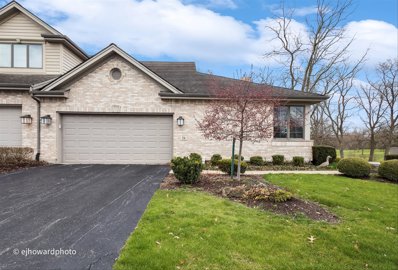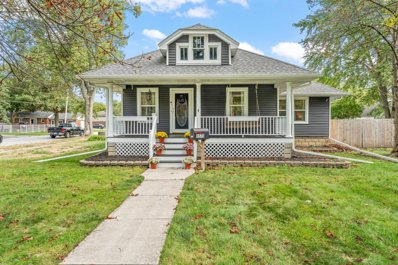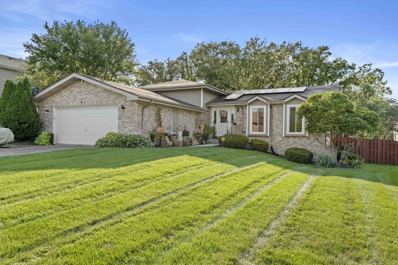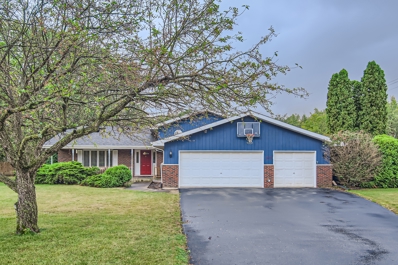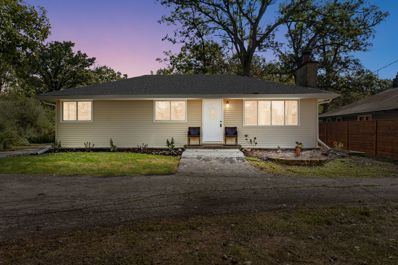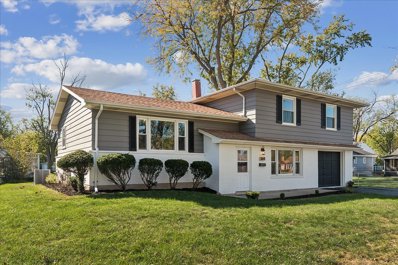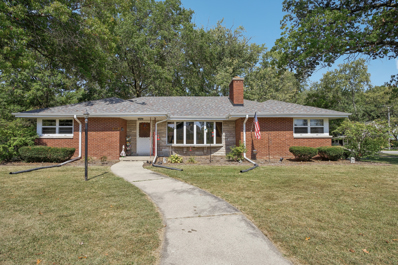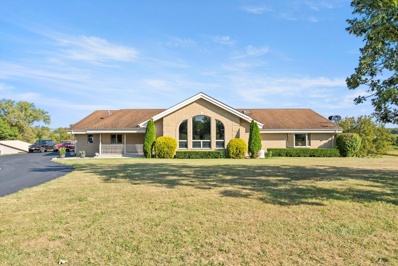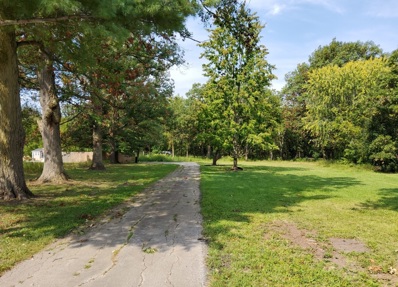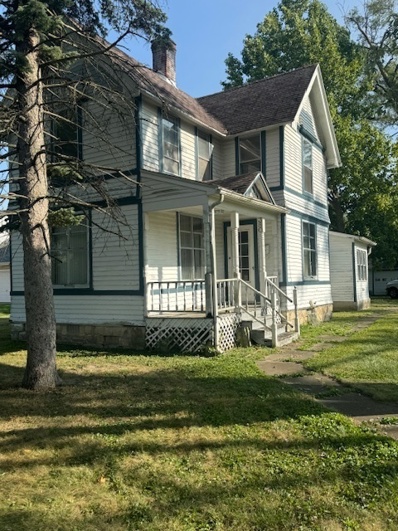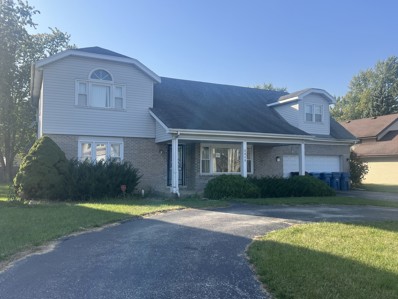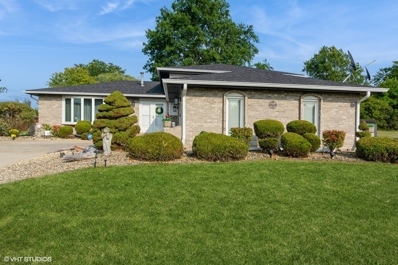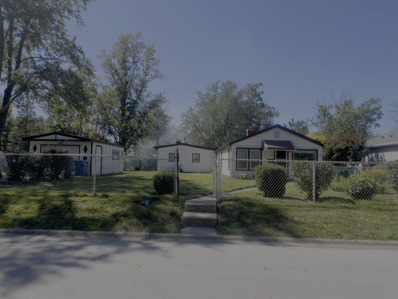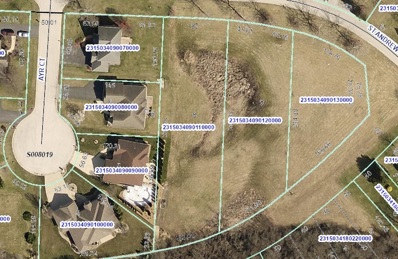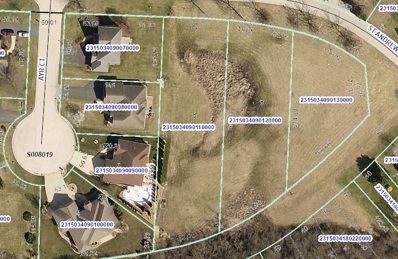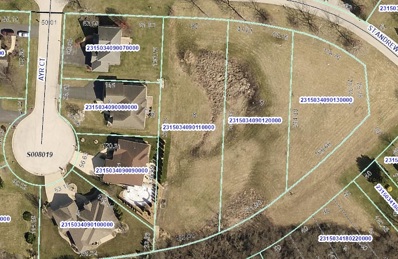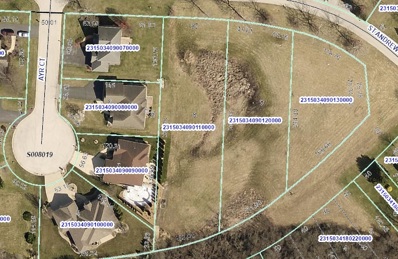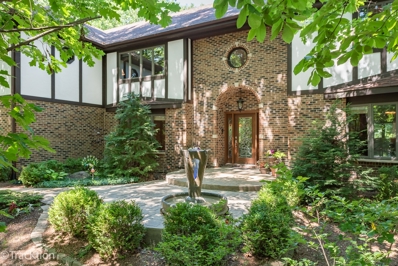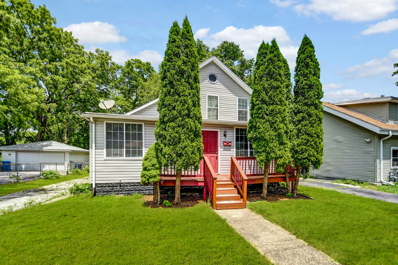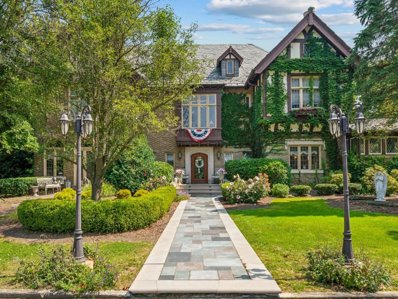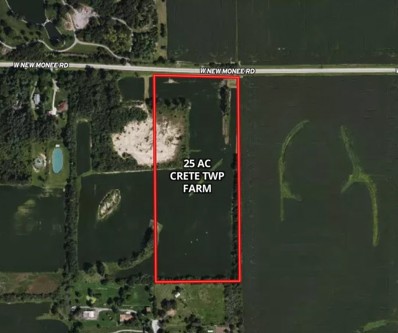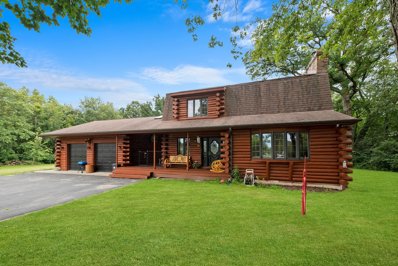Crete IL Homes for Rent
- Type:
- Single Family
- Sq.Ft.:
- 1,950
- Status:
- Active
- Beds:
- 2
- Year built:
- 1995
- Baths:
- 3.00
- MLS#:
- 12179950
ADDITIONAL INFORMATION
LOOKING FOR AN ASSUMABLE MORTGAGE? THIS RARELY AVAILABLE DEER HAVEN RANCH STYLE TOWNHOME OFFERS AN FHA 2.49% ASSUMABLE MORTGAGE! BUYER CAN CERTAINLY OPT FOR CONVENTIONAL, FHA OR VA FINANCING WITHOUT ASSUMING SELLER'S MORTGAGE. BEAUTIFUL UNIT OFFERS A SPACIOUS INTERIOR--MAIN LEVEL GREAT ROOM WITH FIREPLACE, TWO BEDROOMS, TWO FULL BATHS, DEN/OFFICE, MASTER BEDROOM EN-SUITE, GORGEOUS OAK TRIM AND HARDWOOD FLOORS, MAIN LEVEL LAUNDRY, EAT-IN KITCHEN WITH PLENTY OF CABINETRY, CORIAN COUNTERTOPS, ACCESS TO THE DECK. FINISHED LOOK-OUT BASEMENT WITH EXTRA BEDROOM, WORK-OUT ROOM AND A FULL BATH--THERE ARE THREE BATHS IN TOTAL! THIS IS A LIGHT FILLED UNIT WITH ABSOLUTELY STUNNING VIEWS OF THE GOLF COURSE. QUALITY CONSTRUCTION BY RENOWNED REICHERT BUILDERS-PRIVATE ENCLAVE. THE HOA DOES NOT COVER ROOF REPAIRS. BEST BUY CRETE!
$240,000
1575 Main Street Crete, IL 60417
ADDITIONAL INFORMATION
Discover this charming 3-bedroom, 1-bath home located in the heart of downtown Crete, Illinois, right on the vibrant parade route. Recently updated with a new roof, siding, fascia, soffits, and gutters with gutter guards and -all within the last five years-plus a furnace and AC unit only two years old, With a remodeled bathroom that comes with a tiled surround and dual vanity. Situated on a corner lot, the home features a welcoming front porch, a fenced yard with a play set, an above-ground pool and a 2.5 car garage. Inside, enjoy original hardwood floors and a fresh coat of paint throughout. The full basement includes a dry bar and rec area, just waiting to be customized to your vision. The attic area provides an ample amount of storage. A perfect blend of historic charm and modern updates! Still allowing showings and entertaining offers.
$312,000
3686 Ronald Road Crete, IL 60417
- Type:
- Single Family
- Sq.Ft.:
- 2,219
- Status:
- Active
- Beds:
- 4
- Year built:
- 1991
- Baths:
- 3.00
- MLS#:
- 12177544
ADDITIONAL INFORMATION
Welcome to this charming and well maintained 3 bed, 2 bath Quad level home located in the heart of Crete! Boasting a versatile floor plan with ample natural light, this home is perfect for both comfortable living and entertaining. The large living room and family room w/wood burning fireplace offer multiple spaces for relaxation, while the eat-in kitchen provides plenty of room for gatherings. This home updates include; irrigation well 2024, Vivint security, solar panels, newer siding, newer patio doors, newer windows in lower bedroom. Enjoy the private backyard w/pergola, perfect for outdoor activities or simply unwinding. This home is an ideal choice for anyone looking for a peaceful retreat with access to everything Crete has to offer.
$360,000
3439 S State Street Crete, IL 60417
- Type:
- Single Family
- Sq.Ft.:
- 1,750
- Status:
- Active
- Beds:
- 3
- Lot size:
- 0.21 Acres
- Year built:
- 1998
- Baths:
- 3.00
- MLS#:
- 12173652
ADDITIONAL INFORMATION
Impeccable 1750 SqFt 3BR, 2.5 bath, ranch with full finished basement and 2 car attached garage on just under a quarter acre! The kitchen, positioned at the heart of the home, effortlessly connects your great room, featuring dramatic beamed cathedral ceilings and a picturesque window overlooking the tranquil green space across the street. The open staircase makes the basement feel like a seamless extension of your home rather than an afterthought found through a hidden door in a utility room. As for the basement, it offers abundant additional area to work from home or indulge in your favorite hobbies with a 22x18 game room, 42x14 media room, huge 17x14 laundry room, and the half bath. Step outside through sliding doors from your indoor living space into a serene, oasis-like, fully fenced yard, which features a 26x18 covered paver patio, 4x4 permanent swing, koi pond, 4-season heated & cooled hut, separate storage shed for all your yard equipment, and a convenient hard-piped gas line for your grill. Retreat to your spacious 19x13 owner's suite, with a massive 13x5 walk-in closet and private bathroom. The low-maintenance brick & vinyl exterior with aluminum soffits, gutters & downspouts mean you get to enjoy free time without the stress of constant upkeep. The huge 47x30 custom paver driveway can accommodate boat or RV storage or up to 6 cars! Other updates include sump & ejector pumps 2 years, roof & AC 5 years, new motor in furnace 2023, oven 2024 and seller just had lawn aerated and reseeded so it will be lush & green again in the spring! Why buy new construction when you can enjoy all your bucket list items the moment you move in?!?! Crete offers so much to do nearby including historic Crete Park, walking trails, tennis & pickle ball courts, playgrounds, community center, dog park and huge library to name a few. Abundant community friendly activities including renowned cruise nights, farmers market, and holiday festivities. All the amenities you could want or need in and around town including schools, worship, grocery & convenience stores, salons, banks, doctors, dentists, pharmacies, pet care and more. Discover Crete's iconic dining scene, featuring a variety of restaurants, ice cream shops, bakeries, coffee shops, and pizzerias, many with both indoor and outdoor seating options. Only 45 Minute Drive to Chicago or 15 minutes to Metra commuter train if needed. Don't miss out! Your friends and family will be envious!
$350,000
2809 E Cherry Lane Crete, IL 60417
- Type:
- Single Family
- Sq.Ft.:
- 2,100
- Status:
- Active
- Beds:
- 4
- Lot size:
- 0.5 Acres
- Year built:
- 1985
- Baths:
- 3.00
- MLS#:
- 12174694
- Subdivision:
- Willowbrook
ADDITIONAL INFORMATION
Back on the market, prior offer fell through... Willow Brook Estates Presents this beautiful Quad home completely updated, situated on a half of an acre corner lot. 4 Bedrooms, 3 full remodeled bathrooms, Large country style kitchen, smart refrigerator, porcelain counter tops, tons of counter space. Large family room with wood burning fireplace. Large Livingroom with vaulted ceiling. All porcelain tile on the flooring. Sub-basement for entertainment or storage. Newer furnace, newer roof, newer A/C unit and newer hot water tank. Half of an acre, beautiful landscaping surrounded by mature trees. Great for outdoor entertaining with the gazebo. Minutes away from Plum valley forest preserves and highway I-394. This home as been well maintained by the owners, but is being sold As-Is. Don't miss out, schedule your private tour today!
$185,000
23921 S Kings Road Crete, IL 60417
- Type:
- Single Family
- Sq.Ft.:
- 1,075
- Status:
- Active
- Beds:
- 3
- Year built:
- 1968
- Baths:
- 1.00
- MLS#:
- 12171840
ADDITIONAL INFORMATION
Modern ranch-style home in unincorporated Crete! This 3-bedroom gem features a brand new kitchen with sleek laminate countertops, updated bathroom, and abundant closet space throughout. Enjoy natural light in every room, a newer HVAC system, and waterproofed crawlspace. Nestled on a spacious 0.52-acre lot with a new modern fence, long driveway, and 2-car garage. The home boasts new siding, a new roof, private well, septic system, and is located in the desirable Crete school district with lower taxes that currently have no exemptions. Appliances stay. Move in and enjoy the charm and convenience of this home!
$324,900
364 Division Street Crete, IL 60417
- Type:
- Single Family
- Sq.Ft.:
- 2,032
- Status:
- Active
- Beds:
- 3
- Year built:
- 1963
- Baths:
- 3.00
- MLS#:
- 12171895
ADDITIONAL INFORMATION
Welcome home to this incredibly updated property, located in the heart of downtown Crete! Enter up the steps to the main level living room with a custom tricorn black TV accent wall. Connected by a long wall of wainscoting is the dining room with access to the back deck. The brand new kitchen is open to the dining room with a large peninsula, with plenty of counter space for those family get-togethers! Featuring brand new white shaker cabinetry, stainless steel appliances, real marble backsplash, and quartz countertops, this kitchen will be the envy of everyone who stops by! The main and upper levels have the ORIGINAL hardwood floors that have been refinished to make them contemporary, yet still keep that rustic charm! Upstairs there is the large primary suite with two closets, and an attached bath with a custom tiled shower! This level has two other bedrooms and another full bath with a deep soaker tub. The lower level has a large family room complete with the cutest wine room, laundry room, and a powder room. There is a tall crawlspace too for all of your storage needs! The garage has been updated featuring epoxy floors and custom lighting so it could be great for parties and entertaining! The newly sealcoated driveway goes along the side of the house for extra parking. Out back there is a covered deck, large concrete patio, and nice size yard space complete with a fire pit for those chilly fall nights! Too many updates to list including new ac unit, new water heater, kitchen, baths, newer windows, paint, flooring...there is nothing to do but move right in! With amazing neighbors located all around the house, you can't go wrong! Book your showing today before this house is gone!
$290,000
325 Oakwood Drive Crete, IL 60417
- Type:
- Single Family
- Sq.Ft.:
- 2,400
- Status:
- Active
- Beds:
- 4
- Lot size:
- 0.37 Acres
- Year built:
- 1953
- Baths:
- 3.00
- MLS#:
- 12148970
- Subdivision:
- Oakwood Estates
ADDITIONAL INFORMATION
This stunning brick ranch is situated on an oversized corner lot, just a short distance from downtown Crete and the local bike trail. The home boasts a bright and open floor plan, seamlessly integrating the kitchen, living room, and dining room into a single, sunlit space. The eat-in kitchen features custom built-ins, cherry cabinets, brand-new concrete countertops, and stylish vinyl plank flooring. Hardwood floors extend throughout all the bedrooms and the main living areas, adding elegance and warmth. Three fireplaces provide additional comfort and character. The full, partially finished basement adds nearly 2,000 square feet of extra living space, including a bar, a recreation room, a possible fifth bedroom, and a full bathroom, making it perfect for entertaining and accommodating guests. A breezeway connects the main house to the garage, enhancing convenience and functionality. This classic craftsman-style home offers over 2,400 square feet of above-grade living space, combining timeless design with modern updates. (New Basement entry door, new washer, new carpet in playroom/4th bedroom, roof/gutters new 2022, kitchen-new sink, counters, cooktop, gas oven, fridge, vinyl plank flooring 2021, whole house water filter, water heater and water softener-2022, Boiler 10-15 years)
- Type:
- Single Family
- Sq.Ft.:
- 7,012
- Status:
- Active
- Beds:
- 3
- Lot size:
- 23.51 Acres
- Year built:
- 1998
- Baths:
- 4.00
- MLS#:
- 12167541
ADDITIONAL INFORMATION
Welcome to an incredible opportunity to own a spacious ranch home set on 23.5 acres in a private, gated community, perfect for those who value privacy and nature. This beautiful home boasts 4 bedrooms and 3.5 bathrooms, with an open-concept layout that seamlessly connects the spacious living room, dining room, and a gourmet kitchen featuring granite countertops, stainless steel appliances, and ample cabinetry. Enjoy meals in the cozy breakfast area or the formal dining room, with large windows offering stunning views of the immense backyard, complete with mature trees and a private pond. Plenty of natural light throughout with large windows, vaulted ceilings, and skylights. This home also includes an attached heated 3.5-car garage, perfect for convenience and comfort year-round. The enormous walkout basement is a standout, offering a home theater, a full bathroom, a guest bedroom, and plenty of open space to customize- perfect for adding anything you desire, from a game room to a fitness center or workshop. For horse lovers the property includes a large barn with five horse stalls. This property has a private pond and a windmill. This serene property offers the perfect blend of luxury, nature, and privacy. Don't miss this rare chance to own your own slice of paradise-schedule your private tour today!
- Type:
- Land
- Sq.Ft.:
- n/a
- Status:
- Active
- Beds:
- n/a
- Lot size:
- 1 Acres
- Baths:
- MLS#:
- 12161087
- Subdivision:
- Steger Estates
ADDITIONAL INFORMATION
This is a great opportunity to build your dream home on a 122 x 300 ft lot in Unincorporated Crete. This land is flat, mostly cleared and offers large mature trees and lush vegetation. Asphalt driveway on site. Electric and gas to site. The site size is 43,560 sq ft.
$140,000
380 Herman Street Crete, IL 60417
- Type:
- Single Family
- Sq.Ft.:
- 1,770
- Status:
- Active
- Beds:
- 3
- Year built:
- 1894
- Baths:
- 1.00
- MLS#:
- 12159720
ADDITIONAL INFORMATION
YOUR CHANCE TO OWN OVER AN ACRE IN DOWNTOWN CRTE!! BEING SOLD AS IS!! THIS PROPERTY CAN BE DIVIDED INTO 5 LOTS AND GOING FROM HERMAN TO BRACKMANN AVE. HAS A HUGE GARAGE WITH ADDTION SPACE TO STORE ANYTHING YOU HAVE.
$229,900
3618 Ronald Road Crete, IL 60417
- Type:
- Single Family
- Sq.Ft.:
- 2,659
- Status:
- Active
- Beds:
- 4
- Year built:
- 1987
- Baths:
- 2.00
- MLS#:
- 12158446
ADDITIONAL INFORMATION
Spacious 2 story home with a full basement and attached 2 car garage. Loft area, walk-in closet, large soaking tub, double sinks, and all appliances included. Circle driveway for your convenience. Set up a showing today!
$300,000
105 Chalet Court Crete, IL 60417
- Type:
- Single Family
- Sq.Ft.:
- 1,989
- Status:
- Active
- Beds:
- 3
- Lot size:
- 1 Acres
- Year built:
- 1972
- Baths:
- 3.00
- MLS#:
- 12157755
- Subdivision:
- Swiss Valley
ADDITIONAL INFORMATION
Discover peaceful living in a prestigious neighborhood of Swiss Valley at the end of a quiet cul-de-sac! This spacious 3 bedroom split-level home offers 1989 square feet of well-designed living space. Settled atop a 1 acre lot. Elegant yet easy to maintain landscaping welcome you as you step into this beautiful home. Large room sizes provide room for the whole family. The Family Room on lower level has wood burning fireplace and sliding glass doors opening up to big back yard. Main level has kitchen with room for a table, laminate floors, and reverse osmosis system. Separate Dining Room also has laminate floors and flows into Living Room. Large Master bedroom with enough room for a king size bed and attached full bath. Head outside to the spacious patio, and massive fenced-in yard, inviting you to enjoy outdoor living, entertaining, or soaking in the tranquality of the beautiful yard **Perfect for those summer barbecues!!
$389,900
3513 Lyle Lane Crete, IL 60417
- Type:
- Single Family
- Sq.Ft.:
- 2,202
- Status:
- Active
- Beds:
- 4
- Lot size:
- 0.3 Acres
- Year built:
- 1989
- Baths:
- 3.00
- MLS#:
- 12155621
- Subdivision:
- Lincolnshire Green
ADDITIONAL INFORMATION
Pride of Ownership, 4 bedroom 3 bath split level - move in condition, formal living room with bay window, formal dining room, family room with gas fireplace, lower level bathroom has been updated, ceiling fans throughout, mirrored closet doors, eat-in kitchen with pantry closet, all new stainless appliances, new refrigerator with filtered water and ice maker, new range with air fryer, grill, frozen bake and convection oven, major components have been replaced- new roof, gutters and siding 2022, new windows 2020, lifetime warranty from Champion on living bay window, patio door and front door, new furnace and central air conditioning July 2024, laundry room with utility sink , washer and dryer, 2nd refrigerator and freezer included, 3 bedrooms and 2 baths upstairs and 4th bedroom and 3rd bath on lower level, great for related living, basement partially finished, large concrete driveway, .3 acre landscaped lot, paver patio, 2.5 car attached garage just painted and epoxy sealed floor, minutes to expressway and shopping. Dining room mirror does not stay. You won't be disappointed!
$160,900
1542 Faithorn Avenue Crete, IL 60417
- Type:
- Single Family
- Sq.Ft.:
- 1,592
- Status:
- Active
- Beds:
- 3
- Year built:
- 1938
- Baths:
- 1.00
- MLS#:
- 12154447
ADDITIONAL INFORMATION
Discover the charm of this classic 3-bedroom, 1-bath home nestled on nearly half an acre of land in outside of downtown Crete. This home offers a unique opportunity to make it your own; Bright and spacious family room with a large picture window, custom wood cabinets in the kitchen, cozy dining area that can sit up to 6, and laundry room with washer and dyer connections. Outside, you'll find a generous yard, large shed/garage, detached one-car garage, and custom fire pit. Plus generator connections already in place, you'll have peace of mind in any weather.
ADDITIONAL INFORMATION
3 Lots left set along the scenic and welcoming St.Andrews Drive that wraps you through the Lincoln oaks Golf course and Country Club. Each lot aggressively priced and a package deal for the one who gets in to grab them all for $99,900. Cash sale and only available as they last - FULLY Plated and ready to purchase. Be sure to ask an agent to download the full plat and check out the on line topography and GIS Maps. Please contact the municipality to confirm all building requirements as no contingencies will be considered on sale so be sure to due your due diligence prior to making the offer to purchase. Bring your own builder or we have one who will purchase the lot up front for you and can build to order your own custom plan... Basement lots and maybe even partial walk-outs look possible and speculating based on elevations plus side load garage and PLENTY of space on each to fit your needs with Lot 8 allowing an 86' home, Lot 9 an 85' home and Lot 10 allowing a 75' home. TOF and grading plan for each lot, post home construction is also online in attached plat. Current drainage plan is a municipal storm sewer in rear of the lots and all final grades must slope towards that. No soil tests are on file but you may check with plan commission as there may be additional information as to requirements and restrictions completed when the development was originally approved. Either way its a no brainer for pricing and a great location for commuters as well as quick trip back for schools, local shopping, entertainment and eateries. They aren't making any more of this stuff so move quickly.
ADDITIONAL INFORMATION
3 Lots left set along the scenic and welcoming St.Andrews Drive that wraps you through the Lincoln oaks Golf course and Country Club. Each lot aggressively priced and a package deal for the one who gets in to grab them all for $99,900. Cash sale and only available as they last - FULLY Plated and ready to purchase. Be sure to ask an agent to download the full plat and check out the on line topography and GIS Maps. Please contact the municipality to confirm all building requirements as no contingencies will be considered on sale so be sure to due your due diligence prior to making the offer to purchase. Bring your own builder or we have one who will purchase the lot up front for you and can build to order your own custom plan... Basement lots and maybe even partial walk-outs look possible and speculating based on elevations plus side load garage and PLENTY of space on each to fit your needs with Lot 8 allowing an 86' home, Lot 9 an 85' home and Lot 10 allowing a 75' home. TOF and grading plan for each lot, post home construction is also online in attached plat. Current drainage plan is a municipal storm sewer in rear of the lots and all final grades must slope towards that. No soil tests are on file but you may check with plan commission as there may be additional information as to requirements and restrictions completed when the development was originally approved. Either way its a no brainer for pricing and a great location for commuters as well as quick trip back for schools, local shopping, entertainment and eateries. They aren't making any more of this stuff so move quickly.
ADDITIONAL INFORMATION
3 Lots left set along the scenic and welcoming St.Andrews Drive that wraps you through the Lincoln oaks Golf course and Country Club. Each lot aggressively priced and a package deal for the one who gets in to grab them all for $99,900. Cash sale and only available as they last - FULLY Plated and ready to purchase. Be sure to ask an agent to download the full plat and check out the on line topography and GIS Maps. Please contact the municipality to confirm all building requirements as no contingencies will be considered on sale so be sure to due your due diligence prior to making the offer to purchase. Bring your own builder or we have one who will purchase the lot up front for you and can build to order your own custom plan... Basement lots and maybe even partial walk-outs look possible and speculating based on elevations plus side load garage and PLENTY of space on each to fit your needs with Lot 8 allowing an 86' home, Lot 9 an 85' home and Lot 10 allowing a 75' home. TOF and grading plan for each lot, post home construction is also online in attached plat. Current drainage plan is a municipal storm sewer in rear of the lots and all final grades must slope towards that. No soil tests are on file but you may check with plan commission as there may be additional information as to requirements and restrictions completed when the development was originally approved. Either way its a no brainer for pricing and a great location for commuters as well as quick trip back for schools, local shopping, entertainment and eateries. They aren't making any more of this stuff so move quickly.
ADDITIONAL INFORMATION
3 Lots left set along the scenic and welcoming St.Andrews Drive that wraps you through the Lincoln oaks Golf course and Country Club. Each lot aggressively priced and a package deal for the one who gets in to grab them all for $99,900. Cash sale and only available as they last - FULLY Plated and ready to purchase. Be sure to ask an agent to download the full plat and check out the on line topography and GIS Maps. Please contact the municipality to confirm all building requirements as no contingencies will be considered on sale so be sure to due your due diligence prior to making the offer to purchase. Bring your own builder or we have one who will purchase the lot up front for you and can build to order your own custom plan... Basement lots and maybe even partial walk-outs look possible and speculating based on elevations plus side load garage and PLENTY of space on each to fit your needs with Lot 8 allowing an 86' home, Lot 9 an 85' home and Lot 10 allowing a 75' home. TOF and grading plan for each lot, post home construction is also online in attached plat. Current drainage plan is a municipal storm sewer in rear of the lots and all final grades must slope towards that. No soil tests are on file but you may check with plan commission as there may be additional information as to requirements and restrictions completed when the development was originally approved. Either way its a no brainer for pricing and a great location for commuters as well as quick trip back for schools, local shopping, entertainment and eateries. They aren't making any more of this stuff so move quickly.
- Type:
- Single Family
- Sq.Ft.:
- 3,964
- Status:
- Active
- Beds:
- 5
- Lot size:
- 0.6 Acres
- Year built:
- 1987
- Baths:
- 4.00
- MLS#:
- 12151774
- Subdivision:
- Plum Valley
ADDITIONAL INFORMATION
Discover a 5 bedroom/4 bath/3.5 car garage two story Tudor home of exceptional charm and functionality, nestled on a private wooded lot with serene creek views in Willowbrook Estates. This residence seamlessly blends elegance with comfort, offering a range of features designed for luxurious living. On the main level, you are welcomed by a stately living room, complete with built-in bookshelves and a large bay window that floods the space with natural light. The expansive dining room sets the stage for memorable gatherings. The well-appointed kitchen features top-of-the-line appliances, granite countertops, custom cabinetry with ample storage, a cozy breakfast nook, and sliding glass doors that open to a double deck with retreat-style views. The large family room adjacent to the kitchen is a perfect entertainment area, boasting a stone-surround gas fireplace with a black walnut mantle, floating shelves and a wet bar. This level also includes a full bath, a convenient laundry room, and a versatile craft room complete with an ELEVATOR to the second floor. The spacious upper level houses five generously sized bedrooms, including a master suite that offers a sitting area, private balcony, walk-in closet, and a spa-style bath featuring a unique soaking tub, double vanity, walk-in shower, and a water closet. Four additional bedrooms on this level provide beautiful nature and wildlife views, with one bedroom featuring an elevator for easy access to the first floor. A second full bath is conveniently located at the top of the stairs. The full finished basement is an entertainer's dream, featuring a large recreation room with a brick fireplace and equipped with a pool table as well as a ping-pong table. Also found on this level is a full bath and large storage rooms. Additional features include a central vacuum system, heated master bath flooring, attic access with drop-down stairs, The home is also wired for a partial generator and security system if desired. Experience the blend of luxury and practicality in this remarkable home-schedule your visit today to see all it has to offer.SHORT SALE AS IS
$139,873
557 Division Street Crete, IL 60417
- Type:
- Single Family
- Sq.Ft.:
- 1,398
- Status:
- Active
- Beds:
- 4
- Lot size:
- 0.13 Acres
- Year built:
- 1900
- Baths:
- 2.00
- MLS#:
- 12153380
ADDITIONAL INFORMATION
Starter-home-opportunity-extraordinaire! Come check out this budget-friendly vintage-style Cape Cod located within a 5-minute walking distance to charming downtown Crete. Inside find efficiently designed sunny interior with newer flooring throughout. Large living/dining room combo. Bright kitchen awaiting your design ideas. Recently remodeled ceramic tile bathrooms. 3 bedrooms upstairs plus lifestyle adjustable 4th bedroom or office/den on main level. Unfinished basement great for storage. Side access driveway to a versatile outbuilding for use as a 2-car garage. Please note, the current price reflects some TLC needed (outbuilding-garage needs floor, house need some updates but this isn't a major-fixer upper) but at this price at this location this house presents great value. Wave goodbye to your landlord & say hello to ownership. Easy to see & to buy so schedule your viewing before it's gone.
$2,290,000
3505 Haweswood Drive Crete, IL 60417
- Type:
- Single Family
- Sq.Ft.:
- 10,123
- Status:
- Active
- Beds:
- 7
- Lot size:
- 2.32 Acres
- Year built:
- 1923
- Baths:
- 10.00
- MLS#:
- 12142447
- Subdivision:
- Swiss Valley
ADDITIONAL INFORMATION
Step into a piece of Chicago's illustrious history with the market debut of the Haweswood Estate also known as the Crete Christmas House. This remarkable property, originally built in 1923 by the esteemed entrepreneur Edward Hawes, stands as a testament to an era of opulence and craftsmanship rarely seen today. With 7,786 square feet of luxurious living space in the main residence and an additional 2,337 square feet in the beautifully appointed coach house, this estate offers an unparalleled opportunity to own a piece of history. The main residence features 4 spacious bedrooms, 4 full baths, 3 half baths, and 5 fireplaces with approximately 2,000 square feet of unfinished attic space with soaring 16' ceilings, perfect for a grand expansion. The coach house, no less impressive, offers 3 bedrooms, 2 full baths, 1 half bath, and a 4-car garage, plus an additional 1,000 square feet of unfinished attic space with 16' ceilings awaiting future expansion. Set amidst a serene wooded setting, the estate was originally nestled on 161 acres of pristine land. The construction of Haweswood spanned five years, with an array of skilled artisans-stone masons, plaster workers, tile journeymen, bricklayers, and master wood craftsmen-all contributing to its timeless beauty. The estate's hardwood floors, crafted from trees felled on the property, still gleam with the same grandeur as they did a century ago. Modern-day luxuries meet historic charm on this property. Enjoy a self cleaning in-ground pool with a hot tub, a bocce ball court, and a cabana with a bar and seating area-all surrounded by lush landscaping that enhances the natural beauty of the property. The estate's structure is as formidable as it is beautiful, with 12"-18" interior and exterior concrete walls and concrete floors ensuring longevity and safety. Both the main residence and the coach house are topped with elegant slate roofs, and the original leaded glass windows add a touch of historic charm to this modern fortress. Edward Hawes, drawing inspiration from his business mentor, the legendary Marshall Field, designed this estate to be a sanctuary of elegance and a hub for entertaining. It is rumored that Chicago's most influential figures, including the notorious Al Capone, were frequent guests, making Haweswood a silent witness to countless stories of power and intrigue. The estate's five previous owners have meticulously preserved its historic charm, with original features such as hand-carved marble fireplace mantles, plaster walls, original flooring and stately columns are still intact. These elements, combined with modern amenities, create a living experience that is both luxurious and timeless. Located just a short drive from major highways, airports, and the vibrant city of Chicago, the Haweswood Estate offers the perfect blend of accessibility and seclusion. Whether you're seeking a private residence or an estate with endless possibilities for entertaining, this property provides a rare opportunity to own a true masterpiece of Chicago history. Many Chicagoans fondly recall the iconic Crete Christmas House, a beloved local landmark that has been featured in numerous publications and prestigious house walks. Now is your chance to own this stunning mansion, once brilliantly adorned in lights from top to bottom, attracted hundreds of cars and tour buses each holiday season. Visitors from near and far would make the journey to witness this awe-inspiring holiday marvel, a true festive tradition in the Chicago area. Discover the grandeur of Haweswood Estate - where the past meets the present in perfect harmony. Don't miss your chance to own this extraordinary jewel. Contact us today for more information and to arrange a private viewing.
- Type:
- Single Family
- Sq.Ft.:
- 1,914
- Status:
- Active
- Beds:
- 3
- Year built:
- 1971
- Baths:
- 2.00
- MLS#:
- 12143776
ADDITIONAL INFORMATION
Welcome to 26355 South Woodlawn Avenue, a beautifully maintained ranch-style retreat set on a full acre in the peaceful countryside of Crete, IL. This 3-bedroom, 2-bathroom home effortlessly combines modern amenities with timeless charm. Inside, the open-concept living space, enhanced by a 2001 family room addition, is bathed in natural light and warmed by two gas log fireplaces-perfect for both cozy evenings and lively gatherings. The kitchen is a cook's delight, with modern appliances, ample counter space, and stylish cabinetry. Step outside to your private oasis, featuring a heated 18x36' inground pool, a newer concrete patio, and a sprawling yard with mature trees-ideal for summer lounging, bonfires, and even a little homesteading. The pool area is fully fenced, with a newer vinyl liner (2017) and safety cover (2021) for peace of mind. The home also offers a partially finished basement for extra storage and living space, along with an oversized shed, complete with a concrete floor and electricity-perfect for a workshop. Major updates include a brand new roof with a 50-year warranty (2022), a new furnace (2022), and a newer AC unit (2019). Plus, the garage fridge and pool equipment are included, making it move-in ready. Just 35 miles south of Chicago, this home offers the best of country living with easy access to city amenities. Don't miss your chance to own this charming, ready-to-enjoy property!
- Type:
- Land
- Sq.Ft.:
- n/a
- Status:
- Active
- Beds:
- n/a
- Lot size:
- 25 Acres
- Baths:
- MLS#:
- 12142696
ADDITIONAL INFORMATION
25 acre parcel right outside of Crete, IL city limits now available. Nice frontage on New Monee road with a small amount of timber makes for an ideal setting for building your personal compound or estate. This property has a Soil PI of 115.4, with approximately 75% tillable acres.
$395,000
1131 E Bemes Road Crete, IL 60417
- Type:
- Single Family
- Sq.Ft.:
- 4,954
- Status:
- Active
- Beds:
- 4
- Year built:
- 1986
- Baths:
- 2.00
- MLS#:
- 12146945
ADDITIONAL INFORMATION
The property you have been waiting for! This wonderful home is now ready for new owners, Great custom built Wilderness Log Cabin home. Large partially covered, wrap around porch connects the home to a spacious 2 car garage. Living room has an open ceiling, massive fireplace and bay window. Kitchen has granite countertops with large island for plenty of counter space. Full basement gives you plenty of storage room, pool table stays. Huge 1.24 acre yard with bricked patio/fire pit area provides a private lifestyle. Don't miss your chance to snag this unique home.


© 2024 Midwest Real Estate Data LLC. All rights reserved. Listings courtesy of MRED MLS as distributed by MLS GRID, based on information submitted to the MLS GRID as of {{last updated}}.. All data is obtained from various sources and may not have been verified by broker or MLS GRID. Supplied Open House Information is subject to change without notice. All information should be independently reviewed and verified for accuracy. Properties may or may not be listed by the office/agent presenting the information. The Digital Millennium Copyright Act of 1998, 17 U.S.C. § 512 (the “DMCA”) provides recourse for copyright owners who believe that material appearing on the Internet infringes their rights under U.S. copyright law. If you believe in good faith that any content or material made available in connection with our website or services infringes your copyright, you (or your agent) may send us a notice requesting that the content or material be removed, or access to it blocked. Notices must be sent in writing by email to [email protected]. The DMCA requires that your notice of alleged copyright infringement include the following information: (1) description of the copyrighted work that is the subject of claimed infringement; (2) description of the alleged infringing content and information sufficient to permit us to locate the content; (3) contact information for you, including your address, telephone number and email address; (4) a statement by you that you have a good faith belief that the content in the manner complained of is not authorized by the copyright owner, or its agent, or by the operation of any law; (5) a statement by you, signed under penalty of perjury, that the information in the notification is accurate and that you have the authority to enforce the copyrights that are claimed to be infringed; and (6) a physical or electronic signature of the copyright owner or a person authorized to act on the copyright owner’s behalf. Failure to include all of the above information may result in the delay of the processing of your complaint.
Crete Real Estate
The median home value in Crete, IL is $259,000. This is lower than the county median home value of $305,000. The national median home value is $338,100. The average price of homes sold in Crete, IL is $259,000. Approximately 80.47% of Crete homes are owned, compared to 12.51% rented, while 7.02% are vacant. Crete real estate listings include condos, townhomes, and single family homes for sale. Commercial properties are also available. If you see a property you’re interested in, contact a Crete real estate agent to arrange a tour today!
Crete, Illinois has a population of 8,425. Crete is less family-centric than the surrounding county with 25.23% of the households containing married families with children. The county average for households married with children is 37.33%.
The median household income in Crete, Illinois is $80,718. The median household income for the surrounding county is $95,751 compared to the national median of $69,021. The median age of people living in Crete is 49.8 years.
Crete Weather
The average high temperature in July is 83.6 degrees, with an average low temperature in January of 15.6 degrees. The average rainfall is approximately 39.1 inches per year, with 28 inches of snow per year.
