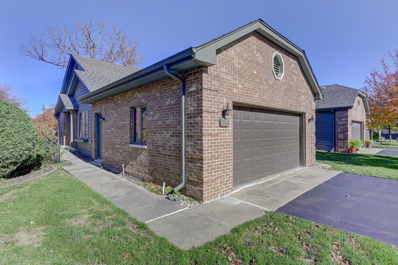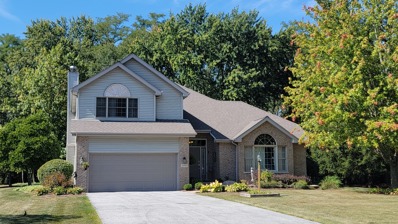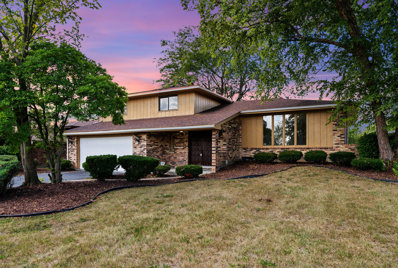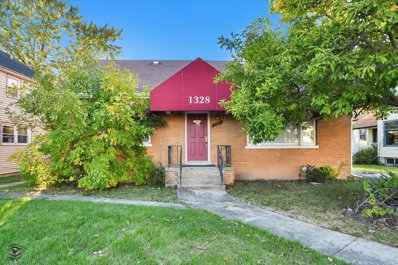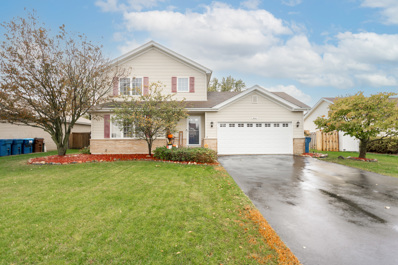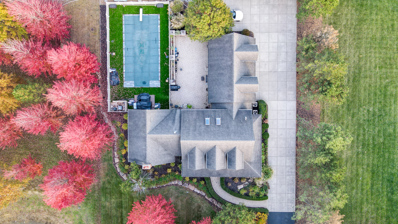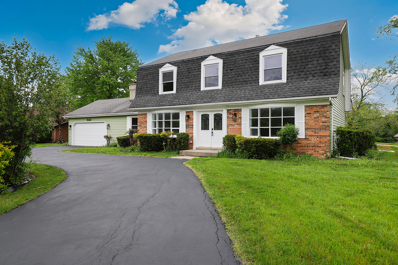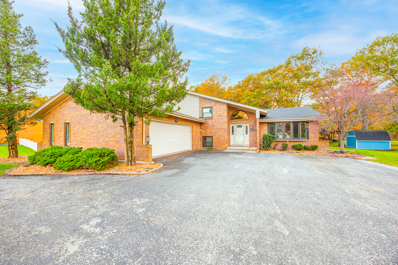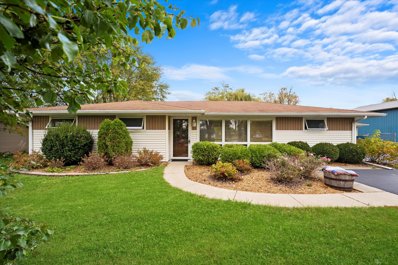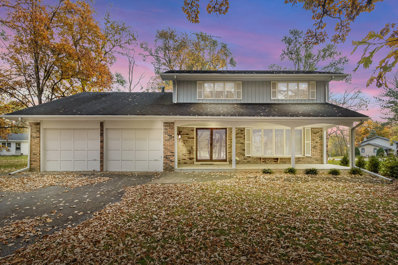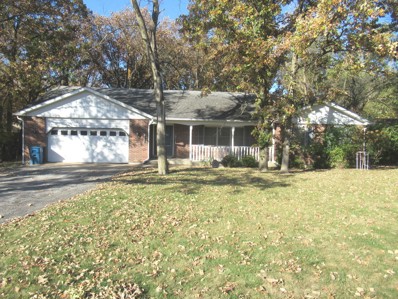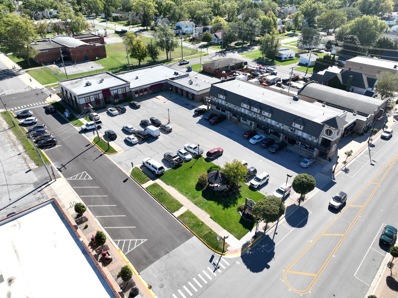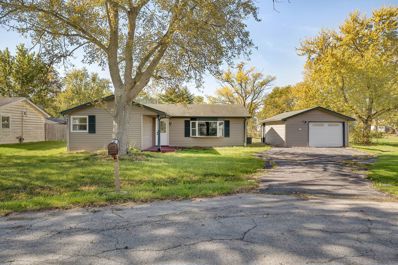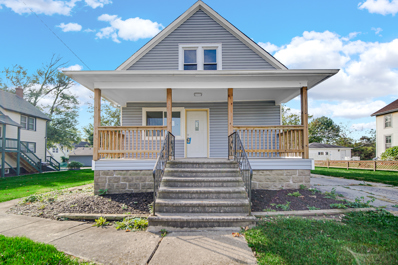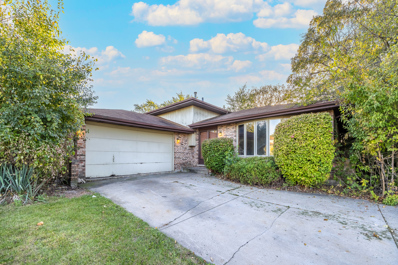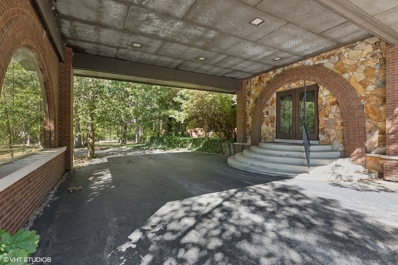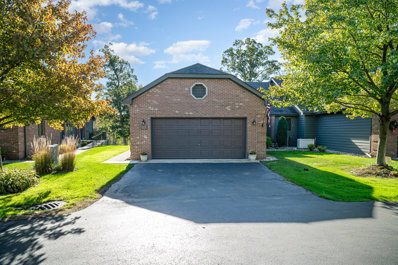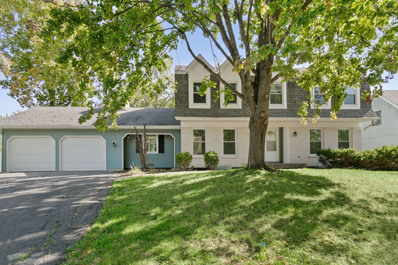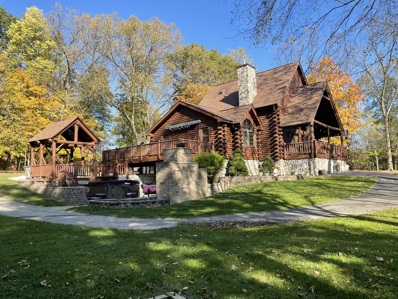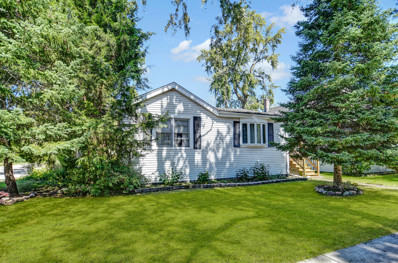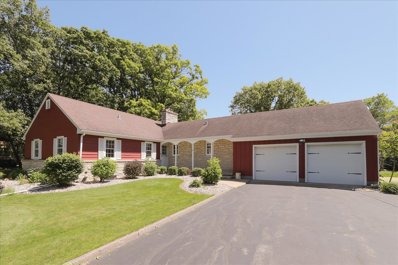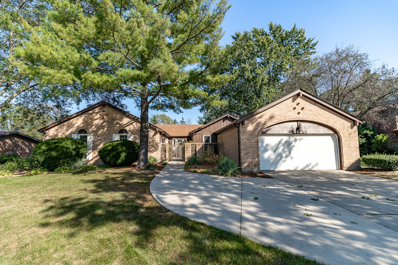Crete IL Homes for Rent
- Type:
- Single Family
- Sq.Ft.:
- 1,240
- Status:
- Active
- Beds:
- 3
- Year built:
- 1994
- Baths:
- 2.00
- MLS#:
- 12202430
ADDITIONAL INFORMATION
AWESOME 2 0R 3 BEDROOM RANCH WITH WALK OUT BASEMENT OVERLOOKING PRISTENE POND WITH FISHING AND LOVE OF NATURE. VILLAGE WOODS FAIRWAYS 55 PLUS ADULT COMMUNITY WITH SPACE AND QUALITY BRICK CONSTRUCTION. LOWER LEVEL GIVES YOUR 2400 PLUS ASQ AND CAN BE USED FOR MANY THINGS. PROPERTY IS LOCATED AROUND BALMORAL GOLF COURSE AND BORDERED BY WILL COUNTY FOREST PRESERVE. MAIN LEVEL FEATURES BIG KITCHEN WITH HARDWOOD FLOOR, WOOD CABINETS,APPLIANCES AND AMPLE SPACE FOR TABLE. IT OVERLOOKS LIVING ROOM OFF REAR OF FLOOR PLAN WHICH INCLUDES DECK OVERLOOKING BEAUTIFUL POND! ALSO MASTER BEDROOM SUITE WITH SHARED MASTER BATH WITH WALK IN SHOWER, WHIRLPOOL AND DOUBLE SINK. SECOND BEDROOM ON MAIN LEVEL IS SET UP AS A FORMAL DINING ROOM BUT COULD ALSO BE A OFFICE OR DEN WITH HARDWOOD FLOORING. MAIN LEVEL LAUNDRY WITH WASHER AND DRYER TO ATTACHED OVERSIZED GARAGE WITH ADDITIONAL ATTIC SPACE IF NEEDED. WALK OUT LOWER LEVEL ALSO HAS A WOOD DECK UNDER UPSTAIRS DECK. ALL FURNITURE AND SWINGS ON DECK MAY STAY. LOWER LEVEL FEATURES BIG FAMILY ROOM AND A BEDROOM. ALSO WORKSHOP AND STORAGE GALORE. BRAND NEW SOFTNER AND WATER FILTRATION SYSTEM WITH UPDATED FURNACE AND CENTRAL AIR. ASSOCIATION HOA TAKES CARE OF EXTERIOR OF PROPERTY AND NEW ROOF BEING INSTALLED IN 2025. MONTHLY HOA ALSO COVERS EXTERIOR MAINTENANCE OF BUILDINGS(NOT WINDOWS OR DOORS), LAWN CARE, SNOW REMOVAL.AND COMMON GROUNDS. GREAT PLACE TO BE LIVING IN A 55 PLUS COMMUNITY.
$375,000
3990 Merioneth Drive Crete, IL 60417
- Type:
- Single Family
- Sq.Ft.:
- 2,593
- Status:
- Active
- Beds:
- 3
- Lot size:
- 1 Acres
- Year built:
- 1998
- Baths:
- 3.00
- MLS#:
- 12182618
ADDITIONAL INFORMATION
**This is a MUST SEE!!! Check out this Absolutely STUNNING 2-STORY Home Situated on 1 ACRE** This home Boasts Comfort and Elegance with 3 Bedrooms and 2 1/2 Bathrooms! The Living room and Formal Dining Room is an Extraordinary Space featuring an Open, Airy Two-Story Ceiling with Large Arched Picture Windows for Natural Light. The Family room is the Perfect Spot in the Main Level for Relaxing or Entertaining with a Fireplace and Open Concept Kitchen, where the Chef in the Family will LOVE the Generous Cabinet space, Granite Countertops, Pantry, and Newer Appliances. Sit in the Breakfast Nook with expansive wall-to-wall windows and Walk Out Patio overlooking the Professionally Landscaped and Wooded Backyard, where you can Enjoy watching Nature including Deer!! Upstairs you will find 3 SPACIOUS Bedrooms Including the Master Suite which features an expansive Vaulted Ceiling, large Walk-In Closet and Ensuite Bathroom w/ a Double Vanity, Soaker Tub, and separate Stand-alone Shower.** Added Plus: the Laundry Room is Located on the Main Level. Note: ADD Even More Living Space when you Finish the Large Basement! 2 sump pumps, reverse osmosis, water softener and hot water heater 2021. For peace of mind, if the electricity goes out there is a Generac Generator 2020. Roof 8-10 yrs old, Appliances 2020, driveway 2022
$343,900
3496 Huntley Terrace Crete, IL 60417
- Type:
- Single Family
- Sq.Ft.:
- 2,826
- Status:
- Active
- Beds:
- 3
- Year built:
- 1977
- Baths:
- 3.00
- MLS#:
- 12201646
ADDITIONAL INFORMATION
**Beautifully rehabbed split level with sub basement is a perfect place to call home! Spacious 3-bedroom, 2.5-bath home, offering the perfect blend of style and function! The gorgeous kitchen shines with stainless steel appliances, quartz countertops, and brand-new cabinets, making it a chef's dream. Amazing updated bathrooms with stunning ceramic tile. Beautiful flooring & recessed lighting, gather around the cozy fireplace in the spacious living area room, or enjoy the extra storage and potential of the sub-basement. The home features lovely landscaping and a nice-sized yard, ideal for outdoor activities. Plus, with a park just a short stroll away, this home offers both comfort and convenience in a great location!**
$230,000
1328 Main Street Crete, IL 60417
- Type:
- Office
- Sq.Ft.:
- 3,096
- Status:
- Active
- Beds:
- n/a
- Year built:
- 1953
- Baths:
- MLS#:
- 12201405
ADDITIONAL INFORMATION
In the heart of downtown Crete. The building has 6 spacious offices, 3 bathrooms a conference room, a sitting area, and employee kitchen. There is a large storage room with washer/dryer hook-up. Handicap accessible with three separate entrances. The building has 8 plus parking spots in the back.
- Type:
- Single Family
- Sq.Ft.:
- 1,788
- Status:
- Active
- Beds:
- 3
- Year built:
- 2003
- Baths:
- 3.00
- MLS#:
- 12201429
- Subdivision:
- Deer Meadows
ADDITIONAL INFORMATION
This amazing 2 story is nestled steps from a scenic park in popular Deer Meadows. Features: A sun-filled living room; Updated kitchen that boasts an abundance of cabinets with crown, custom backsplash, granite counters, breakfast bar & stainless steel appliances; Desirable main level laundry/mudroom; Dining area with door to the large deck overlooking the privacy fenced yard with shed & refreshing 21' round pool; Updated powder room with gray vanity; The master suite boasts a walk-in closet & private bath; Bedroom #3 with walk-in closet; Luxury vinyl plank flooring throughout; The finished basement offers a spacious family room/theater room with cozy fireplace, bedroom & plenty of storage; Attached heated garage with built-in workbench. New: Furnace & AC (2023), Sump & ejector (2022), water softener (2022).
- Type:
- Single Family
- Sq.Ft.:
- 6,018
- Status:
- Active
- Beds:
- 5
- Lot size:
- 1.38 Acres
- Year built:
- 2003
- Baths:
- 4.00
- MLS#:
- 12199801
ADDITIONAL INFORMATION
Welcome to your private estate! This impressive 2 story home offers 5 bedrooms, 4 full bathrooms, and is set on a sprawling 1.38 acre lot. A beautiful tree-lined winding driveway leads you past your neighbor's picturesque pond to this gorgeous property. Inside you will find quality craftsmanship throughout, featuring solid oak trim and doors, 9-foot ceilings on the main level, and hard-surface floors. The home boasts of radiant heated floors in the family/great room, basement, & the 3 car attached garage. The home also features Andersen windows, with brick and siding exterior. Enjoy summers with the 20x40 in-ground swimming pool, complete with a newer liner, vacuum and filtration system. The open-concept kitchen is a chef's dream with custom Hickory Medallion cabinetry, stainless steel appliances, a glass tile backsplash, granite countertops and a 4-seat peninsula. The cozy family room features a cedar plank ceiling, custom chandelier & a wood burning stone fireplace. It also has an amazing A frame design with 21 foot ceilings. Upstairs features 4 spacious bedrooms all with walk in closets and 2 full baths. The main level has its own en-suite with 2bathrooms and our basement has endless potential. 9 foot ceilings and a roughed in bathroom can easily turn this into 6 bedrooms and 5 full bathrooms. The scenery is so amazing at this home, we had to allow the pictures to speak for themselves! Its too much to list!!! You need to see this home asap!!! Its homes like this that bring you so much joy when you come home!!!! Don't miss out on this amazing home in Crete!!!!
$319,900
3537 Arthur Road Crete, IL 60417
- Type:
- Single Family
- Sq.Ft.:
- 2,831
- Status:
- Active
- Beds:
- 4
- Lot size:
- 0.27 Acres
- Year built:
- 1976
- Baths:
- 3.00
- MLS#:
- 12199498
- Subdivision:
- Lincolnshire East
ADDITIONAL INFORMATION
Step into your future home nestled in the heart of Crete! This corner lot gem is fully renovated, offering new vinyl plank flooring and fresh paint throughout. Entertain effortlessly in the formal living and dining areas, or gather in the renovated kitchen featuring quartz countertops, stylish shaker cabinetry, and new stainless steel appliances. Relax by the cozy brick fireplace in the family room, or unwind in the spacious all-season room with backyard access. Upstairs, retreat to the primary suite with updated ensuite, along with three additional bedrooms and another full bath. Need extra space? The unfinished sub-basement awaits your personal touch. Rest easy knowing this home is well maintained with a new furnace installed in 2024. Outside, enjoy the patio and fenced yard. With convenient access to shopping, dining, and schools, this home is ready to make memories. A preferred lender offers a reduced interest rate for this listing. Don't miss out-schedule your showing today!
- Type:
- Single Family
- Sq.Ft.:
- 2,647
- Status:
- Active
- Beds:
- 3
- Year built:
- 1989
- Baths:
- 2.00
- MLS#:
- 12199063
ADDITIONAL INFORMATION
A STUNNING Renovation all permitted through the Will County Land Use Department. This home has been completely updated and upgraded throughout. Fresh paint, new carpet and brand new LVP flooring. White trim and doors. Brand new roof, all new windows, new siding and a freshly painted deck. White kitchen cabinetry, new stainless-steel appliances and granite tops in the kitchen. All new light fixtures, switches and outlets. Both bathrooms have been completely remodeled and feature new flooring, new vanities, vanity tops, toilets and fixtures. Ceiling fans in all bedrooms. Fireplace in the rec room area. Lower-level den and laundry room area. Partial unfinished basement-perfect for storage area. Other features include a 2 car-attached garage, rear deck area and a large driveway. Nothing to do but move in!
$249,000
938 W Arlington Lane Crete, IL 60417
- Type:
- Single Family
- Sq.Ft.:
- 1,305
- Status:
- Active
- Beds:
- 4
- Year built:
- 1960
- Baths:
- 1.00
- MLS#:
- 12196891
ADDITIONAL INFORMATION
Charming Country Living in Crete, IL - Estate Sale Escape to this beautiful 4-bedroom, 1-bathroom ranch on nearly an acre of serene land in Crete, IL. Perfect for those seeking a peaceful lifestyle, this home boasts a classic charm with mature trees surrounding the property, offering both privacy and tranquility. Inside, a spacious living area and a dedicated laundry room provide comfort and convenience. The exterior features a brick patio, ideal for outdoor relaxation or entertaining, and two sheds offer additional storage for all your outdoor needs. A generous 2-car garage completes this property, adding practical functionality for vehicles and extra space. Experience the best of country living in this quiet retreat, just a short drive from city amenities. This is a unique estate sale opportunity-don't miss your chance to call this home your own!
$349,900
24757 S Oak Lane Crete, IL 60417
- Type:
- Single Family
- Sq.Ft.:
- 2,796
- Status:
- Active
- Beds:
- 3
- Lot size:
- 0.8 Acres
- Year built:
- 1974
- Baths:
- 3.00
- MLS#:
- 12196028
- Subdivision:
- Burville Estates
ADDITIONAL INFORMATION
Welcome Home! Classic Crete Two Story in Burville Estates Predominately Perched on Sprawling Corner Lot! Once you open the front door, you'll know! Pristine entry way welcomes you into the classic staircase, (real oak wood under carpet) coat closet & formal living room with Plush White Carpet. Large Bay Window Allows the Natural Light to Flow seamlessly for a Sun Drenched First Floor!!!! Kitchen with pantry closet, center island, dishwasher & LOADS of TRUE WOOD OAK CABINET SPACE! Quality of Construction Here! FAMILY ROOM VIEWS! WALL-TO-WALL Brick Fireplace to cozy up & Dec-out Just in time for the holidays in your FAMILY ROOM! First Floor Laundry Adjacent to ATTACHED Garage awaiting your creative eyes with enough room to transform into awesome MUDROOM! Convenient First Floor Guest Bath! Upstairs 3 Luxurious Bedrooms- Master Suite Includes Walk In Closet, EN-Suite Master Bath with Whirlpool Tub & Separate Shower. Second generous sized bedroom offers Western EXPOSURE and closet organizers already in place! Upstairs FULL bath has double sink vanity OOH LA-LA! Equipped for ALL THE STORAGE SPACE your Family Needs! THIRD Upstairs Bedroom Perfect Space for Guest BED, Nursey, or Office! Unfinished Sprawling Basement Can Be Finished for Extra Living Space or Left Alone for Storage! Did I mention- NO HOAs Here!!!! Great Corner Lot on Cul-de-sac sits on just under an acre of beautiful land! This is the opportunity you've been waiting for! Although very well cared for, Selling "As-Is" & Comes with a Home Warranty for your piece of Mind! Truly, really good construction of Material & Space to Meet your Family's Needs- don't let this one go, Make it your Home today!
- Type:
- Single Family
- Sq.Ft.:
- 7,275
- Status:
- Active
- Beds:
- 4
- Lot size:
- 0.66 Acres
- Year built:
- 1990
- Baths:
- 2.00
- MLS#:
- 12196541
ADDITIONAL INFORMATION
Crete's Finest, Brick Ranch Style home featuring 4 main level bedroom and 2 main level bathrooms. If space is needed, then this is your home. Entry foyer leads to a spacious living room and family room with bay window and gas fireplace overlooking the kitchen / dining room combo. There is a master bedroom with powder room and walk in closet along with 3 other generous size bedrooms. The main bath room has a 2 year old full safe step whirlpool style tub and the second bathroom has a standing shower. There is a convenient main level laundry room with gas hook up in place. In addition, there is a full basement with a cedar closet and bonus room along with an oversized utility room that features an office, storage area and built in work bench for the handyman. The home has solid 12" floor joist with updated PVC and copper plumbing throughout and updated 200 amp electrical system. All the mechanicals are in operable condition along with the leased water softener and leased security system. There is a electronic fence in place for the pet lovers. The roof has gutter guards in place with a recently installed chimney cap. There is a whole house vacuum for convenience. There is an attached 2 car garage with driveway. All of these great features sitting on almost 3/4 of an acre or 28,887 square feet of land adjacent to a forest preserve, which makes this a vision of tranquility. Bring your decorating ideas for instant equity. This is the epitome of location, location location with tree lined streets and well maintained surrounding homes. Excellent value buy for 1st time home buyer, trade up buyer, purchase / rehab or FHA 203k buyers. BRING YOUR BUYERS AND CONTRACTS TODAY. Sold As Is!!!
$2,750,000
1395-1407 Main Street Crete, IL 60417
- Type:
- Other
- Sq.Ft.:
- 24,389
- Status:
- Active
- Beds:
- n/a
- Year built:
- 1978
- Baths:
- MLS#:
- 12195162
ADDITIONAL INFORMATION
Discover a prime investment opportunity in the heart of Downtown Crete with this remarkable portfolio featuring six buildings, totaling 24,389 square feet on a generous 2.15-acre lot, all situated in Times Square Plaza. This comprehensive collection includes two office buildings, one restaurant, and two bars, alongside a mixed-use building that combines office, retail, and residential apartments. Recent exterior updates enhance the property's appeal, ensuring a modern look while maintaining its unique character. Times Square Plaza is not only a vibrant commercial hub but also hosts Crete's annual Country Christmas event, drawing significant foot traffic and community engagement. This strategic location guarantees high visibility, making it a coveted asset for any investor.
$185,000
25938 Duchess Lane Crete, IL 60417
- Type:
- Single Family
- Sq.Ft.:
- 997
- Status:
- Active
- Beds:
- 3
- Year built:
- 1958
- Baths:
- 1.00
- MLS#:
- 12195246
ADDITIONAL INFORMATION
Welcome to your freshly updated home in Crete. This home offers 3 bedrooms and 1 bath. Enjoy the updated kitchen with new appliances. Each bedroom offers ample space and storage. The full bathroom has been updated to include custom tiled shower. If you're looking for plenty of outdoor space, this home offers a large yard. Detached garage for your convenience. New roof!
$309,900
520 5th Street Crete, IL 60417
- Type:
- Single Family
- Sq.Ft.:
- 3,072
- Status:
- Active
- Beds:
- 3
- Lot size:
- 0.2 Acres
- Year built:
- 1956
- Baths:
- 2.00
- MLS#:
- 12194721
ADDITIONAL INFORMATION
Welcome to beautiful home with 3 bedrooms, 2 full baths, a full basement and a 2 car garage in a great Crete location. This home is turn-key and ready to you to move in! New kitchen cabinets, countertops, appliances, HVAC, carpet and more! SELLER FINANCING AVAILABLE WITH AS LITTLE AS 10% DOWN! - Buyer must qualify with full application, credit check, background check and income verification.
- Type:
- Single Family
- Sq.Ft.:
- 2,113
- Status:
- Active
- Beds:
- 3
- Lot size:
- 0.36 Acres
- Year built:
- 1992
- Baths:
- 1.00
- MLS#:
- 12194210
ADDITIONAL INFORMATION
This Split Level style single family home offers 3 bedrooms and 1 bathrooms with approximately 1393 square feet of living space on a 0.36 acre lot. No Buyer Premium on this property. The buyer has the right to select their own title/closing company. The buyer is responsible for all closing costs in this transaction. It is a criminal offense to trespass on this property. Sold As Is. Seller does not provide survey. Room sizes are estimated and unverified. Xome Auction. *Property not for rent.*
- Type:
- Single Family
- Sq.Ft.:
- 2,085
- Status:
- Active
- Beds:
- 3
- Year built:
- 1988
- Baths:
- 2.00
- MLS#:
- 12194151
ADDITIONAL INFORMATION
Brick split level features 3 bedrooms, 2 bathrooms, kitchen, dining room, living room, family room with fireplace and 2 car attached garage.
- Type:
- Single Family
- Sq.Ft.:
- 1,360
- Status:
- Active
- Beds:
- 2
- Year built:
- 1995
- Baths:
- 2.00
- MLS#:
- 12195529
ADDITIONAL INFORMATION
RARE OPPORTUNITY TO OWN THIS AWESOME RANCH TOWN HOME LOCATED IN THE VERY UNIQUE 55+ ADULT COMMUNITY IN VILLAGE WOODS LOCATED BY BALMORAL GOLF COURSE! Enter into the Spacious Family Room with plenty of vaulted Ceilings and light streaming in, and you will know you're at home. The Large Open Kithchen Dining Area has all Appliances Included and a Pantry. Generous Master Suite with a Walk in Closet and Step in Shower. Another Large Bedroom is located on the opposite side, allowing for privacy. The 2nd Full Bath has a Tub/Shower and the Laundry Closet, with Washer and Dryer Staying. The kitchen leads to the 12 x 12 Deck overlooking a Wooded area for total privacy and relaxing. The Assessment covers all exterior maintainance; grass, snow, roof, deck, landscaping, and building exterior. Ownership model is that you own the building and not the land, which makes your taxes much lower. This community is Cash Only. Call your Realtor today for a private appointment.
$699,900
27721 S Klemme Road Crete, IL 60417
- Type:
- Single Family
- Sq.Ft.:
- 6,000
- Status:
- Active
- Beds:
- 3
- Lot size:
- 20 Acres
- Year built:
- 1979
- Baths:
- 4.00
- MLS#:
- 12189907
ADDITIONAL INFORMATION
A true country estate! 20 acres, mostly wooded, a custom built brick and steel ranch set back off the road for privacy and in the midst of your own park like setting. Massive bedrooms with incredible closet space. An open floor plan, large windows bring the outside into all the living spaces. 2 huge masonry fireplaces anchor the main rooms on each level. A custom built hardwood cabinetry kitchen with an oversized island connects to the living and dining rooms. The lower level is your own true recreation space with a full sized two lane bowling alley (working!), a bar, room for multiple card / game tables, a pool table and more. Radiant heat with multiple boilers, zoned central AC. The house is incredibly unique and is ready as is or for a new owner to bring their ideas and decorating touches. The yard blends into the 10+ acres of woods and water, there is a pond between the house and the road and you have to look very hard to see even one neighbors house. Everything here is on a grand scale. There are two large outbuildings in great shape, room for workshops, vehicle storage, indoor farming, bring your ideas! Unincorporated Crete is convenient to shopping and restaurants in St. John and Schererville, a 10 minute drive to Walts flagship grocery store, just 1 mile from the Indiana border and Stateline road. Development nearby is largely limited to properties of 9+ acres, maintaining the rural character of the area. Only an hour from downtown Chicago, 20 minutes to Metra, it can be a true country getaway, a retreat or simply a fabulous place to live in the midst of nature. The home has been lived in by the same family who had it built. It has amazing possibilities.
ADDITIONAL INFORMATION
Immaculate 2 or 3 Bedroom, 3 Bath Ranch Townhome in Desirable Village Woods Fairways adult community with walk out lower level. Home is located on Balmoral Woods Country Club Hole #7 with beautiful views of the golf course and Forest Preserve. Main floor includes Living Room/Dining Room combo with sliders to deck overlooking golf course, dine in Kitchen; master suite with walk in closet and full bath, Den (potential 3rd bedroom) and additional full bath. Walk out lower level includes Family Room, 2nd bedroom, full bath and storage room; there is an attached 2 car garage. Recent updates include New Deck (2023), New dishwasher (2019), new storm door (2019), New AC (2018), hot water heater (2016) and Furnace (2015). Monthly HOA dues cover Exterior Maintenance (except doors and windows), lawn care and snow removal. Great Retirement Community! NOTE: This is a cash only purchase community, rentals are not permitted
$345,900
3667 Edward Drive Crete, IL 60417
- Type:
- Single Family
- Sq.Ft.:
- 2,470
- Status:
- Active
- Beds:
- 5
- Year built:
- 1981
- Baths:
- 3.00
- MLS#:
- 12185119
- Subdivision:
- Lincolnshire East
ADDITIONAL INFORMATION
Beautifully updated and ready for new owners! Totally renovated and upgraded property. Absolutely brilliant floor plan with separate dining and living room, and a great family room with fireplace for those cozy winter nights! First floor bedroom could also be a perfect office or den. Complete new master bathroom with walk in shower and glass door, toilet and vanity/fixtures. New luxury vinyl plank flooring in the living room, dining room, stair landing and bathrooms. Refinished hardwood in the family room and new carpet in the bedrooms. Freshly painted interior, a renovated garage, updated kitchen, new fridge, washer and dryer and a dishwasher. All new electrical outlets and lights and fan. New doors for basement access and from garage to backyard door. All wood painting and door handles and hinges. New sewage piping and water pipes. Smoke and CO2 alarms. New garbage disposal. Almost every item is new. Serviced Furnace, water heater, gas connection. All new vanities, faucets and shower heads. New GFCI where required. New kitchen sink and countertop, new fireplace door and a countertop. Please view the 3-D Tour and schedule your private showing today!
$480,000
2138 E Gaisor Drive Crete, IL 60417
- Type:
- Single Family
- Sq.Ft.:
- 2,882
- Status:
- Active
- Beds:
- 4
- Lot size:
- 0.64 Acres
- Year built:
- 1995
- Baths:
- 4.00
- MLS#:
- 12183940
- Subdivision:
- Plumcreek Highlands
ADDITIONAL INFORMATION
CUSTOM LOG HOME - PRIVATE POND - WALKOUT BASEMENT - OUTDOOR AND INDOOR STONE FIREPLACE - DOUBLE GARAGE WITH SECOND FLOOR FOR EXTENED STORAGE - HUGE U-SHAPE DRIVEWAY - SURROUNDED BY MATURE TREES - TWO STORY LIVING ROOM HEIGHT WITH EXPOSED LOG TRUSS AND HARDWOOD FLOORS - SUN ROOM - 4 BEDROOMS (TWO ON MAIN LEVEL AND 2 ON SECOND LEVEL AND 3.5 BATHROOMS - LARGE KITCHEN WITH GRANITE COUNTER TOPS AND DINING ROOM - FULL FINISHED BASEMENT WITH A BAR - IMPRESSIVE CURB APPEAL ALL YEAR ROUND - MULTIPLE TIERED DECKS WITH WOOD AND STAMPED CONCRETE TO ENJOY AND RELAX VIEWING THE POND WITH THE WATER FALL!! COME AND SHOW IT TO YOUR BUYERS!!!
$174,873
527 Linden Street Crete, IL 60417
- Type:
- Single Family
- Sq.Ft.:
- 1,128
- Status:
- Active
- Beds:
- 3
- Lot size:
- 0.16 Acres
- Year built:
- 1910
- Baths:
- 1.00
- MLS#:
- 12182080
ADDITIONAL INFORMATION
Sunshine's favorite spot is this charming ranch on a terrific corner lot near historic downtown Crete. Step inside to discover a conveniently laid-out interior. Enjoy a spacious living room and a large eat-in kitchen with a door to a covered back porch, perfect for summer outdoor entertaining while overlooking the fenced-in backyard garden. The unfinished basement provides ample storage space. Plus, there's a 2.5 car heated garage with a side-load driveway. Don't miss out on this estate sale opportunity-schedule your viewing today before it's gone!
$275,000
650 E Steger Road Crete, IL 60417
- Type:
- Single Family
- Sq.Ft.:
- 1,342
- Status:
- Active
- Beds:
- 3
- Lot size:
- 2 Acres
- Year built:
- 1957
- Baths:
- 2.00
- MLS#:
- 12181823
- Subdivision:
- Lincolnshire Estates
ADDITIONAL INFORMATION
New England is expressed in this Hartford Connecticut floor plan. This unique one of a kind 1957 ranch finally hits the market. Offered for the very first time. This lovely home is situated on nearly two acres backing up to the Lincoln Oaks Golf Course 4th tee box. Pure beauty and nature is what you will find here. You will certainly love, love, love where you live! Enjoy the southern views from the large picture windows in the living room or the bay window in the family room. Or just hang outside on the lovely refinished deck and watch the golfers, birds and bunnies. This home provides a lot of natural sunlight from most of the living space. When the weather changes you should never be cold in this home as it offers three wood burning fireplaces to enjoy all winter long. So cozy! You will love the old world charm of the two Dutch doors, one at the entrance and one leading to the back deck. Pegged hardwoods under carpet in the living room, hallway and bedrooms. Additional features of this house include a center hallway that clears traffic for the whole interior. Wow talk about family entertaining space there is a full basement under this ranch which provides another 1342 square feet featuring a den or bedroom, a retro bar area, and the 3rd fireplace. Basement laundry area and mechanical room with sink. An additional shower. The 24x24 garage offers huge walk up attic with tons of storage space. A very large driveway fits up to 10 cars and there is a turn around. 1 mile to the 394 expressway. As another added bonus this home is on city well and sewer. It's time for a new family to take over. Pride of ownership shows in this family home. Estate prefers an AS IS sale. LOVE WHERE YOU LIVE! Want to change up the look ask me about renovation loans.
- Type:
- Single Family
- Sq.Ft.:
- 624
- Status:
- Active
- Beds:
- 2
- Lot size:
- 1 Acres
- Year built:
- 1955
- Baths:
- 1.00
- MLS#:
- 12181603
ADDITIONAL INFORMATION
Investment opportunity! Home needs a complete renovation. Property has 2 bedrooms and 1 full bath. Home sits on a large 1 acre shaded lot. It is perfect for those looking to invest in a rehab project or to add to your rental portfolio. Lots of potential.
- Type:
- Single Family
- Sq.Ft.:
- 2,417
- Status:
- Active
- Beds:
- 4
- Lot size:
- 0.5 Acres
- Year built:
- 1978
- Baths:
- 3.00
- MLS#:
- 12181204
ADDITIONAL INFORMATION
Absolutely beautiful sprawling all brick 4 bedroom, 2.5 bath ranch on a private 1/2 acre lot. When you walk in from the main entrance, your eyes focus upwards towards the vaulted ceiling in the living room. The living room has a gas fireplace with new ceramic logs and new carpeting. Off the living room is a new 12x12 four season room so that you can watch the deer roam on the large 70 acre prairie that home overlooks! Off the living room is the kitchen area with an open concept layout to the living room with a granite breakfast bar. The kitchen has stainless steel appliances, granite counters, and custom cabinetry. All rooms are spacious with plenty of closet and storage space. The main level laundry room is off the garage entrance. Dual zoned heating and cooling with new furnace piping under bedroom zone in 2021. Unfinished 1000 sq ft basement with 1000 sq ft crawl. Upgrades include redoing driveway and sidewalk, new landscaping (with beautiful perennials), new exterior lights 2023, new sump 2024, new windows 2023, Soffit and facia with leaf guards 2023 and air duct cleaning 2023. Numerous updates have been made to this home over the last few years. This home is close to I394 expressway for an easy commute to Chicago.


© 2024 Midwest Real Estate Data LLC. All rights reserved. Listings courtesy of MRED MLS as distributed by MLS GRID, based on information submitted to the MLS GRID as of {{last updated}}.. All data is obtained from various sources and may not have been verified by broker or MLS GRID. Supplied Open House Information is subject to change without notice. All information should be independently reviewed and verified for accuracy. Properties may or may not be listed by the office/agent presenting the information. The Digital Millennium Copyright Act of 1998, 17 U.S.C. § 512 (the “DMCA”) provides recourse for copyright owners who believe that material appearing on the Internet infringes their rights under U.S. copyright law. If you believe in good faith that any content or material made available in connection with our website or services infringes your copyright, you (or your agent) may send us a notice requesting that the content or material be removed, or access to it blocked. Notices must be sent in writing by email to [email protected]. The DMCA requires that your notice of alleged copyright infringement include the following information: (1) description of the copyrighted work that is the subject of claimed infringement; (2) description of the alleged infringing content and information sufficient to permit us to locate the content; (3) contact information for you, including your address, telephone number and email address; (4) a statement by you that you have a good faith belief that the content in the manner complained of is not authorized by the copyright owner, or its agent, or by the operation of any law; (5) a statement by you, signed under penalty of perjury, that the information in the notification is accurate and that you have the authority to enforce the copyrights that are claimed to be infringed; and (6) a physical or electronic signature of the copyright owner or a person authorized to act on the copyright owner’s behalf. Failure to include all of the above information may result in the delay of the processing of your complaint.
Crete Real Estate
The median home value in Crete, IL is $237,400. This is lower than the county median home value of $305,000. The national median home value is $338,100. The average price of homes sold in Crete, IL is $237,400. Approximately 80.47% of Crete homes are owned, compared to 12.51% rented, while 7.02% are vacant. Crete real estate listings include condos, townhomes, and single family homes for sale. Commercial properties are also available. If you see a property you’re interested in, contact a Crete real estate agent to arrange a tour today!
Crete, Illinois 60417 has a population of 8,425. Crete 60417 is less family-centric than the surrounding county with 22.34% of the households containing married families with children. The county average for households married with children is 37.33%.
The median household income in Crete, Illinois 60417 is $80,718. The median household income for the surrounding county is $95,751 compared to the national median of $69,021. The median age of people living in Crete 60417 is 49.8 years.
Crete Weather
The average high temperature in July is 83.6 degrees, with an average low temperature in January of 15.6 degrees. The average rainfall is approximately 39.1 inches per year, with 28 inches of snow per year.
