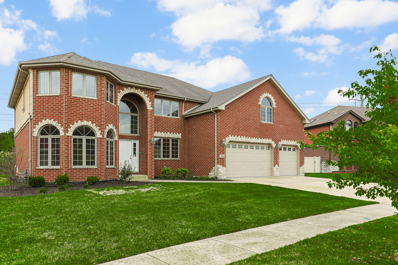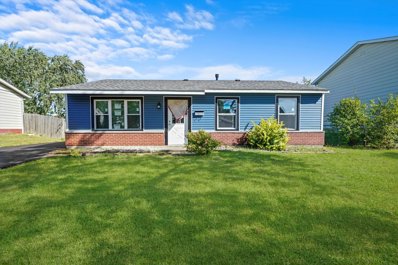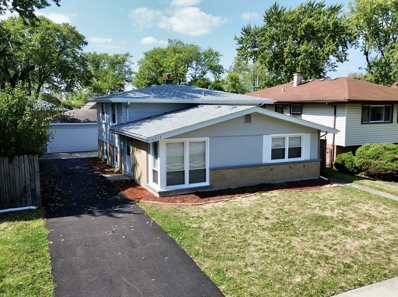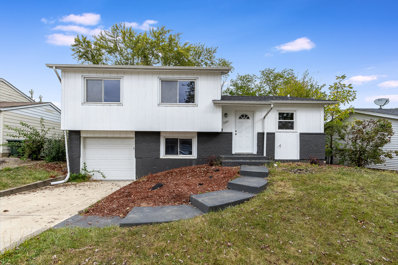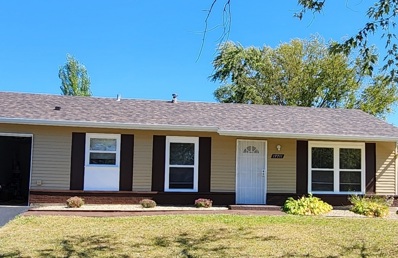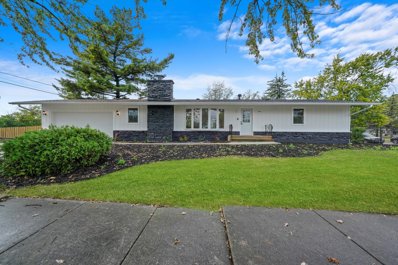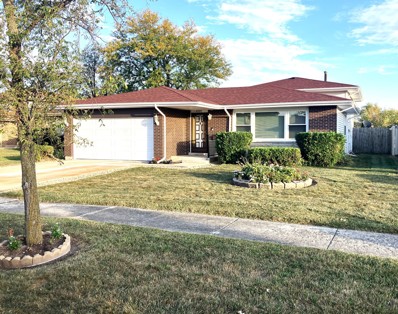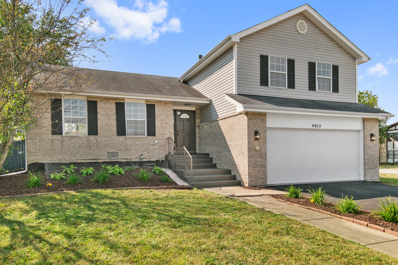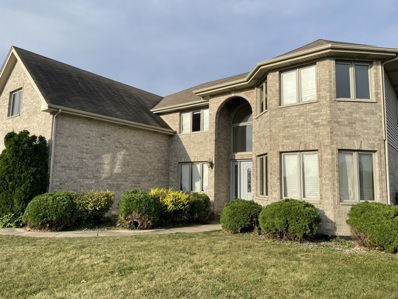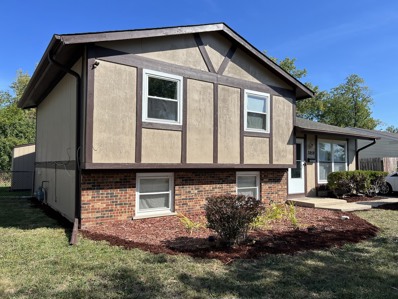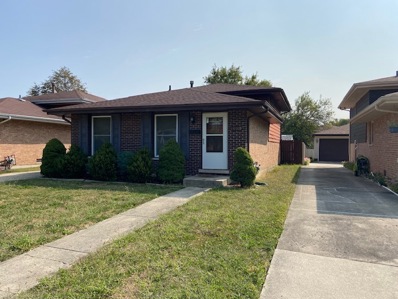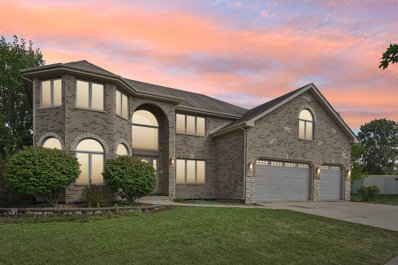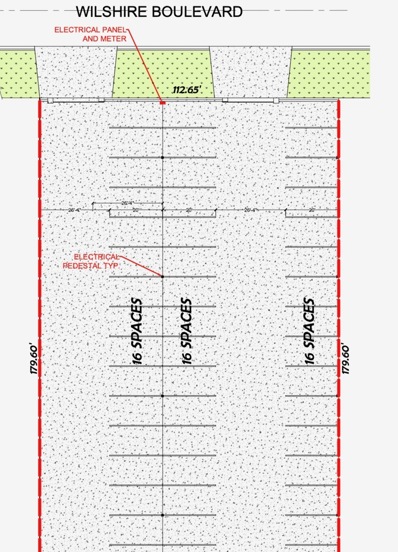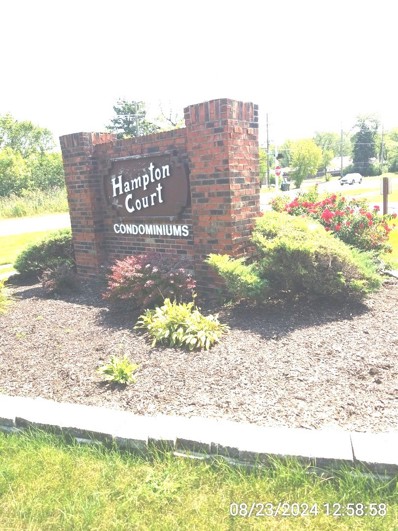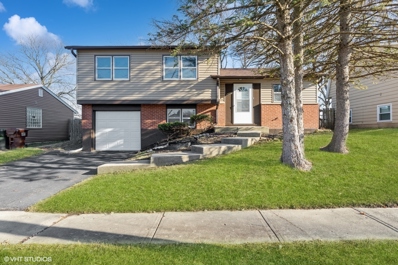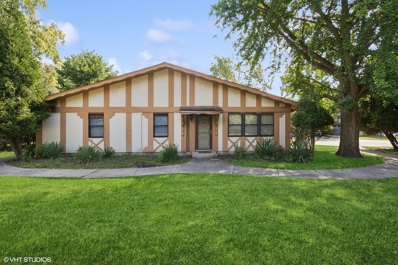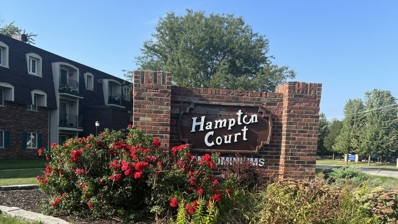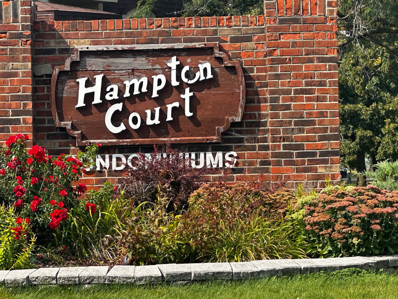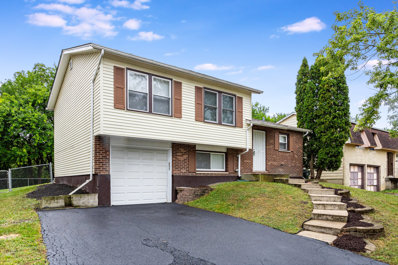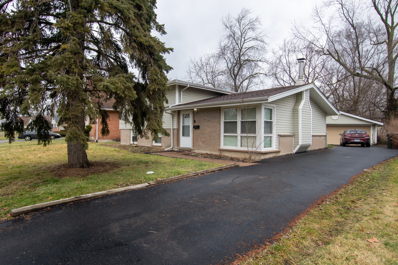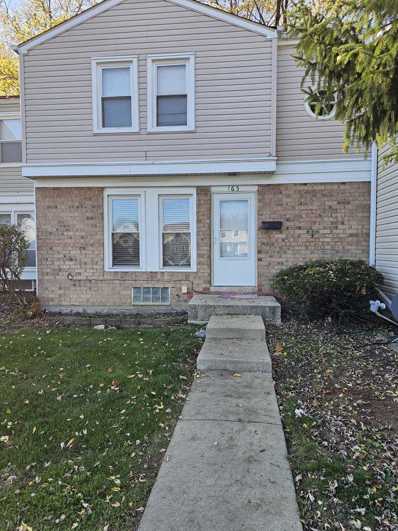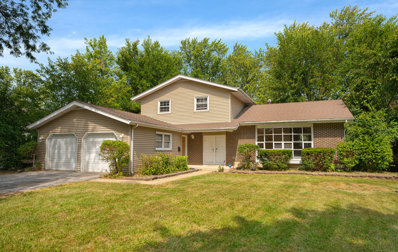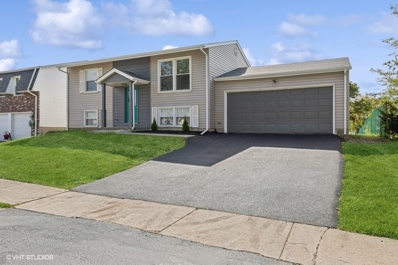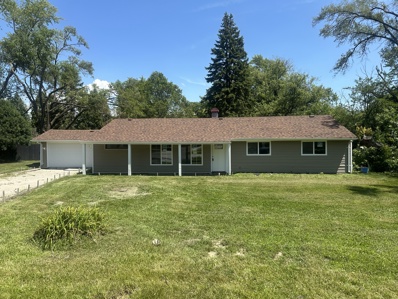Country Club Hills IL Homes for Rent
- Type:
- Single Family
- Sq.Ft.:
- 4,200
- Status:
- Active
- Beds:
- 5
- Year built:
- 2007
- Baths:
- 3.00
- MLS#:
- 12112918
- Subdivision:
- Marylake Estates
ADDITIONAL INFORMATION
Experience the epitome of luxury living in Mary Lake Estates with this stunning custom red brick two-story home, featuring an elegant octagon front elevation situated on an expansive oversized lot. This beautifully renovated residence offers an array of high-end finishes and modern amenities. Step inside to discover new oak floors that flow seamlessly throughout the main level, complemented by a freshly painted interior and stylish new light fixtures. The gourmet kitchen is a chef's dream, boasting a spacious island, quartz countertops, high-end stainless-steel appliances, sleek Euro cabinets, a butler's pantry, vaulted ceilings and skylights in the great room create a light-filled sanctuary. Off the great room, there is a serene master bedroom, perfect for convenient single-level living. Ascend to the second level and across the catwalk to find a glamorous master bedroom suite, complete with walk-in closet and a luxurious spa bath featuring a Jacuzzi tub, separate shower, dual vanities, and a private sitting area. With over 4,000 square feet of thoughtfully designed living space, this home offers ample room for both relaxation and grand scale entertainment. The oversized lot provides plenty of outdoor living and enjoyment all within the serene surroundings of Mary Lake Estates. Don't miss this rare opportunity to own a newly renovated, luxurious home in a highly sought-after neighborhood. This property won't last long - available now for immediate occupancy.
- Type:
- Single Family
- Sq.Ft.:
- 1,034
- Status:
- Active
- Beds:
- 4
- Lot size:
- 0.17 Acres
- Year built:
- 1972
- Baths:
- 1.00
- MLS#:
- 12156674
ADDITIONAL INFORMATION
Nestled in the highly sought-after Country Hills neighborhood, this beautifully updated home is ready for its next chapter! The welcoming open-concept living and dining area is perfect for both everyday living and entertaining guests. The kitchen, complete with sleek quartz countertops, offers a blend of style and functionality. Down the hallway, you'll discover an elegantly updated bathroom and four generously sized bedrooms, each featuring ample closet space. Outside, the expansive backyard provides endless possibilities for outdoor enjoyment, while the extra driveway makes hosting a breeze. An oversized three-car garage with abundant storage space completes this perfect package. Recent upgrades include: a brand-new tear-off roof, windows, modern kitchen cabinets with a stylish backsplash, sleek new siding, and a freshly paved blacktop. Enjoy the comfort of forced air heating and central air conditioning. City compliant, this home is truly move-in ready!
- Type:
- Single Family
- Sq.Ft.:
- 1,725
- Status:
- Active
- Beds:
- 5
- Lot size:
- 0.12 Acres
- Year built:
- 1962
- Baths:
- 2.00
- MLS#:
- 12082781
ADDITIONAL INFORMATION
Welcome to this charming split-level home, offering both functionality and style! Featuring 5 bedrooms and 2 remodeled bathrooms, with versatile living spaces for work, study and play from home. As you enter, you'll be greeted by stunning hardwood floors that flow throughout the main living areas. The freshly painted walls create a bright and inviting atmosphere, while the newer kitchen is designed for both cooking and entertaining, boasting modern appliances and ample storage. The split-level design allows for distinct living areas, providing privacy and space for everyone. Enjoy the convenience of a long asphalt driveway leading to a 3-car garage, perfect for parking and additional storage needs. Outside, the fenced yard offers plenty of room for outdoor activities, gardening, or simply relaxing in your own private oasis. This home combines comfort and style, making it a must-see! Schedule your showing today and discover all the wonderful features this split-level home has to offer! ALL NEW--Appliances, Roof, Driveway, Exterior siding repair and painting (house and garage), Flooring in basement, New bath tub basement, Basement remodel 2022, New window treatments, New recessed lighting throughout each room, New ceiling fan in dining area, New range hood kitchen, New plumbing/ updated 2023, New exterior lighting, New landscaping, New window screens, Furnace/ hot water heater/A/C inspected & serviced 2024, Electrical updated 2022, New gutters 2024
- Type:
- Single Family
- Sq.Ft.:
- 1,060
- Status:
- Active
- Beds:
- 3
- Year built:
- 1972
- Baths:
- 2.00
- MLS#:
- 12172704
ADDITIONAL INFORMATION
** A buyer closing credit is being offered. Buyer's agents there is some love for you here too ** This is a brand new home! Be the first one to live in this beautiful newly renovated 3 bedroom 2 bath home from the siding, roof, and entire interior. The newest and nicest house on the block. This newly renovated home is not one to pass up. NEW interior design. NEW kitchen cabinets. NEW bathroom designs. NEW copper plumbing. Close to plenty of amenities including parks, shops, schools, and more. Good bedroom sizes and a big backyard with a deck for family cook outs. Come see it before it is gone!
- Type:
- Single Family
- Sq.Ft.:
- 1,022
- Status:
- Active
- Beds:
- 3
- Year built:
- 1974
- Baths:
- 1.00
- MLS#:
- 12172062
ADDITIONAL INFORMATION
Step into this freshly remodeled 3 bed 1 bath ranch. All new SS appliances, new kitchen cabinets, countertop and new washer/dryer. Entirely new bath. Neutral colors throughout. Freshly painted exterior, new compete tear-off roof, soffit, fascia and gutters 2024. New garage door on this 1.5 car tandem garage with a huge yard and side drive for extra parking. Showings begin Wednesday, Sept 25, 2024.
- Type:
- Single Family
- Sq.Ft.:
- 2,900
- Status:
- Active
- Beds:
- 3
- Lot size:
- 0.27 Acres
- Year built:
- 1970
- Baths:
- 2.00
- MLS#:
- 12170317
ADDITIONAL INFORMATION
Absolutely STUNNING renovation on the south side of Country Club Hills! Wait until this three-bed & two-bath beauty makes your jaw drop with its modernized finishes inside & out in this down-to-the-studs rehab. You immediately feel the huge & voluminous rooms in this entire open-concept design with wide-plank white oak-styled flooring. Beautiful & trendy kitchen with white shaker cabinets, under cabinet lighting, quartz counters, and a full suite of stainless steel appliances. Great-room style main level with the kitchen open to both the dining & living rooms - perfect for your Holiday gatherings! The main level features a Pinterest-worthy chic & gorgeous bathroom! Wall-to-wall 3D & geometric tile, navy blue vanity, soaking tub, and all yellow gold fixtures bring this space together in modern harmony. The first level includes two spacious bedrooms, as well as your primary bedroom with plenty of closet space. The primary bathroom is beautiful in its simplicity with a stylish vanity, shower, and European accents. Stepping down into the basement, you have an additional enormous living room with a laundry area and two very flexible storage & recreation rooms. These versatile spaces are only limited by your imagination! New mechanicals, plumbing, electrical, lighting, roof, windows, flooring, and more to give you complete peace of mind in your new home. The fenced-in corner lot gives you more than a quarter acre of backyard and outdoor areas, perfect for Fido or your summer get-togethers. Adjacent to Vollmer Woods for all nature lovers, and right off of Flossmoor Road for easy access to all of Flossmoor & Country Club Hills have to offer. Schedule your showing with us today & fall in love with 19060 Birch!
- Type:
- Single Family
- Sq.Ft.:
- 1,800
- Status:
- Active
- Beds:
- 3
- Year built:
- 1976
- Baths:
- 2.00
- MLS#:
- 12170601
ADDITIONAL INFORMATION
beautiful Rare find -Great Location. Low traffic block shows pride of ownership. Fabulous well maintained home with many upgrades. New roof, new windows, New kitchen with beautiful granite counter top and new Stainless Steel Appliances, New Furnace, New Central Air, New Modern Tankless Water Heater and More!!! Gleaming hardwood floors throughout! Great sunlight. Kitchen with Glass doors leads out to covered Patio and huge fenced back yard for entertainment!!! Relaxing Lower level family room with guest bathroom w/shower and walk out exit great for related living!!! Large laundry/Storage room. In amazing move in condition!!! Show and sell!! Immed Occupancy !!
- Type:
- Single Family
- Sq.Ft.:
- 1,705
- Status:
- Active
- Beds:
- 3
- Year built:
- 1987
- Baths:
- 3.00
- MLS#:
- 12161912
ADDITIONAL INFORMATION
This beautifully updated 3-bedroom, 2.1-bathroom contemporary tri-level home offers spacious, above-grade living with a walkout to a huge deck! The gorgeous new kitchen features quartz countertops, white shaker cabinets, and stainless steel appliances. The home has been completely refreshed with new luxury vinyl plank flooring, new carpet, interior paint, updated fixtures, and modern lighting throughout. Located on a desirable corner lot with a brand-new asphalt driveway, this home is priced to sell. Conveniently close to Cypress Park, shopping, schools, and within the Rich Central High School district. Don't miss the 3-D tour with a floor plan-schedule your private showing today!
- Type:
- Single Family
- Sq.Ft.:
- 4,687
- Status:
- Active
- Beds:
- 5
- Lot size:
- 0.77 Acres
- Year built:
- 2005
- Baths:
- 4.00
- MLS#:
- 12153110
ADDITIONAL INFORMATION
Enormous single family home available in desirable residential subdivision. The home features 5 bedrooms and 3.5 bathrooms throughout the more than 4600sf of living area. The full basement is unfinished and offers the potential of an additional 2000+ sf of living space. The master suite features a private ensuite bathroom and also a large bonus room. Recent upgrades include brand new laundry and kitchen appliances, hot water tank and furnace. Bank Owned, AS-IS sale.
- Type:
- Single Family
- Sq.Ft.:
- 1,480
- Status:
- Active
- Beds:
- 4
- Year built:
- 1973
- Baths:
- 2.00
- MLS#:
- 12161047
ADDITIONAL INFORMATION
Opportunity Knocks! This 4 bedroom, 1.5-bathroom split-level offers three levels splitting each space for privacy and a more spacious feel! Spacious backyard for your customization ideas. It's a great opportunity for both buyers and investors! This home has passed a pre-inspection and is township approved, making it a smart choice in today's hot market. Priced to sell!
- Type:
- Single Family
- Sq.Ft.:
- 1,074
- Status:
- Active
- Beds:
- 3
- Lot size:
- 0.13 Acres
- Year built:
- 1975
- Baths:
- 1.00
- MLS#:
- 12156024
ADDITIONAL INFORMATION
Well maintained home with nothing to do but move in. This home is located within easy access to everything while enjoying a lightly traveled and quiet street. Home was fully rehabbed in 2014 including a new roof. 3 bedrooms and 1 bathroom are all located on the 2nd floor. 1st floor has a large living room, an updated kitchen with a large dining area attached. The lower level has a large family room with storage as well as a crawl space. No mositure issues! Roof and utilities have been recently certified to meet city requirements. Schedule an appointment today.
- Type:
- Single Family
- Sq.Ft.:
- 4,300
- Status:
- Active
- Beds:
- 5
- Year built:
- 2006
- Baths:
- 3.00
- MLS#:
- 12160676
- Subdivision:
- Marycrest
ADDITIONAL INFORMATION
Discover your dream home at 18811 Cap Court. This magnificent two-story custom residence, nestled in the coveted Marycrest Estates, is an invitation to unparalleled comfort and style. Step inside to be greeted by a grand two-story foyer. Elegant formal living and dining rooms set the stage for sophisticated entertaining, while the heart of the home is a spacious eat-in kitchen adorned with stainless steel appliances. Cozy up in the first floor family room, offering a warm and inviting atmosphere, perfect for relaxation or quality time with loved ones. Upstairs, a second family room offers a versatile space for recreation or home office, while four generously sized bedrooms provide comfortable retreats. The master suite is a sanctuary of luxury, boasting three walk-in closets and a spa-like en suite bathroom that will make you feel like royalty. With over 4000 square feet of living space, a three-car garage, and an unfinished basement brimming with potential, this home offers endless possibilities. This home is being sold as-is, but it is ready for you to move in and start your perfect lifestyle at 18811 Cap Court.
ADDITIONAL INFORMATION
TRUCK PARKING SPACES AVAILABLE FOR RENT STARTING OCTOBER 1. TAKING RESERVATIONS NOW. $200 A MONTH FOR A 11' X 20' SQ FT SPACE. FENCED LOT WITH SECURITY CAMERAS, WELL LIT AND ELECTRIC OUTLETS AVAILABLE FOR ENGINE BLOCK HEATERS TO BE PLUGGED INTO. CALL PROPERTY MANAGER (THREE -1-2) 3-FOUR-2-ZERO-4-0-0. PLEASE DON'T CALL LISTING AGENT.
- Type:
- Single Family
- Sq.Ft.:
- 800
- Status:
- Active
- Beds:
- 2
- Year built:
- 1974
- Baths:
- 2.00
- MLS#:
- 12147007
ADDITIONAL INFORMATION
First Floor 2 Bedroom 1-1/2 baths located on the East side of Building. Master Bedroom has a walk-in closet and Bathroom. Laminate flooring throughout and new wall air conditioner. Sold As-Is, Where-Is. All appliances stay. On-Site laundry facility and Storage in Buidling.
- Type:
- Single Family
- Sq.Ft.:
- 750
- Status:
- Active
- Beds:
- 1
- Year built:
- 1961
- Baths:
- 1.00
- MLS#:
- 12155513
ADDITIONAL INFORMATION
Welcome to this beautifully renovated 1-bedroom, 1-bath condo is the ideal starter home, combining modern comfort with stylish finishes. The open-concept living space is filled with natural light, highlighting the sleek new flooring and contemporary fixtures. The updated kitchen boasts stainless steel appliances and ample cabinet space, perfect for whipping up your favorite meals. The cozy bedroom offers a peaceful retreat, updated bathroom features elegant tile work and a modern vanity. Enjoy a beautiful view from your very own balcony. The convenience of in-unit laundry and having your own parking spot. Located in a vibrant community with easy access to local amenities, this condo is ready for you to move in and make it your own.
- Type:
- Single Family
- Sq.Ft.:
- 1,040
- Status:
- Active
- Beds:
- 3
- Year built:
- 1973
- Baths:
- 2.00
- MLS#:
- 12151857
ADDITIONAL INFORMATION
Beautifully remodeled throughout, it will be easy to call this 3 bedroom split level your new home! New flooring throughout, new white cabinets and granite counters. Fully remodeled baths. 3 bedrooms and full bath up, rec room and half bath down. Attached 1 car garage and fenced yard. This is a Fannie Mae Homepath property.
- Type:
- Single Family
- Sq.Ft.:
- 1,058
- Status:
- Active
- Beds:
- 3
- Year built:
- 1973
- Baths:
- 1.00
- MLS#:
- 12063425
ADDITIONAL INFORMATION
Look, no stairs! Adorable, rarely found, ranch condo is awaiting its new owners! End unit with a park-like setting in the front, facing mature trees. Features include: Fresh paint; New flooring in the living room, kitchen, hallway; New oven/range, refrigerator and dishwasher; New window treatments. High end patior door off the dining room. Stackable washer/dryer in the utility room. Attached garage. This is an estate sale and being sold "as is", however the property has passed the Country Club Hills inspection requirements. This home is move-in ready! Don't wait, call for your appointment today! Deal fell through and buyers loss is your gain. NOTE: No rentals per Country Club Hills ordinance.
- Type:
- Single Family
- Sq.Ft.:
- 900
- Status:
- Active
- Beds:
- 1
- Year built:
- 1973
- Baths:
- 1.00
- MLS#:
- 12150437
ADDITIONAL INFORMATION
Don't miss this beautifully renovated first -floor condo! This 1 bed, 1bath home is perfect for first-time home buyers, retirees, or anyone looking to downsize. Enjoy a spacious walk-in closet, gently used appliances, a private patio, and convenient onsite laundry with a storage unit. Ideally located near local shopping, schools, public transportation, and major expressways. Act fast- schedule your showing today!''
ADDITIONAL INFORMATION
GREAT LOCATION FOR INVESTMENT/ ONE BEDROOM UNIT WITH PRIVATE BALCONY OVERLOOKING HAMPTON COURT'S BEAUTIFUL LANDSCAPING. LAUNDRY FACILITIES RIGHT IN YOUR OWN BUILDING. CLOSE TO COUNTRY CLUB HILLS VILLAGE FACILITIES, INCLUDING A CONCERT VENUE.
- Type:
- Single Family
- Sq.Ft.:
- 1,252
- Status:
- Active
- Beds:
- 4
- Lot size:
- 0.17 Acres
- Year built:
- 1977
- Baths:
- 2.00
- MLS#:
- 12146306
- Subdivision:
- Winston Park
ADDITIONAL INFORMATION
Location, Quality and Price! Fully rehabbed 4 bedroom 1.5 bathroom home in a beautiful area -- it's a must see! Maintenance free brick and vinyl with vinyl windows throughout and glass patio door. You will love the updated eat-in kitchen with plenty of cabinets, ample countertop space and brand new appliances. Large dining area - perfect for family meals. White trim and 6-panel doors throughout. Freshly painted with modern color choice. Large living room area with luxury vinyl plank flooring and sliding glass door to yard. This is the perfect layout with 3 generous bedrooms on upper level and 4th bedroom on lower level with private bathroom. All new flooring throughout! Updated bathrooms with modern vanity, fixtures and tilework. HVAC and roof - certified. Private fully fenced yard. Attached garage with room for storage. Book a showing today!
- Type:
- Single Family
- Sq.Ft.:
- 1,572
- Status:
- Active
- Beds:
- 3
- Lot size:
- 0.18 Acres
- Year built:
- 1962
- Baths:
- 2.00
- MLS#:
- 12145463
ADDITIONAL INFORMATION
Exceptional Split Level Home with Elegant Upgrades Embrace the perfect fusion of contemporary enhancements and inviting charm. Captivating 3-Bedroom Home, being Sold As Is. This well-maintained residence, providing a unique opportunity for a new owner. Admire the timeless richness of REAL espresso-stained hardwood floors, not laminate. The designer kitchen, adorned with QUALITY classic cream-colored cabinets, seamlessly blends classic and contemporary style. Stainless steel appliances and granite countertops enhance the kitchen's functionality and aesthetic appeal. The open floor plan creates an ideal setting for entertaining, featuring an inviting fireplace with a mantle, exposed wood beams for a rustic touch, a dining area, and a lower-level family room. Updated bathrooms add a modern flair, and the home is situated on a larger lot, boasting a great backyard area. The 2-1/2 car garage completes the package. Secure your home in this wonderful 3-bedroom home - schedule your viewing today. This home exudes both comfort and sophistication. YOU WILL LOVE THIS HOME. SEE YOU SOON
- Type:
- Single Family
- Sq.Ft.:
- 1,304
- Status:
- Active
- Beds:
- 3
- Year built:
- 1972
- Baths:
- 3.00
- MLS#:
- 12144004
ADDITIONAL INFORMATION
Property is move in ready . freshly painted house 3 bedrooms and 2.5 bathrooms with full basement, also laundry hookup. property passed all village inspection.
- Type:
- Single Family
- Sq.Ft.:
- 1,867
- Status:
- Active
- Beds:
- 4
- Lot size:
- 0.25 Acres
- Year built:
- 1967
- Baths:
- 3.00
- MLS#:
- 12121947
ADDITIONAL INFORMATION
***Reactivated, previously multiple offers were received and the winning buyer was denied financing. Please submit/resubmit H&B. Seller prefers low/no credits, as-is, quick close, strong financing.*** This 5-bedroom, 2.5-bathroom home has tons of space - almost 2,500 sq ft total! Main level offers a large living room, dining room, family room with decorative fireplace, 4th bedroom (or office), power room, and an updated eat-in kitchen with maple cabinets and a pantry. Off the family room is a heated sunroom to enjoy overlooking the landscaped yard even during the winter! Upstairs are 3 more bedrooms, all with ceiling fans, including a master suite with a full bathroom, and a hall bath. Finished sub-basement with rec room, 5th bedroom, and utility room, plus a brand new egress window and sump pump. Other updates include newer roof, furnace, and A/C. Convenient location is 1/2-mile to Community Park or Atkin Park (playground, tennis courts, ball fields) and Country Club Hills Rec Center, 3 minutes to Sykuta Elementary School and Hillcrest High School, 5 minutes to Southwood Middle School, 6 minutes to I-57 @ 167th St, and 8 minutes to Metra Electric @ Calumet OR Rock Island @ Tinley Park. Save thousands in upfront costs with special financing, inquire for details!
- Type:
- Single Family
- Sq.Ft.:
- n/a
- Status:
- Active
- Beds:
- 4
- Year built:
- 1977
- Baths:
- 2.00
- MLS#:
- 12135220
ADDITIONAL INFORMATION
Beautifully remodeled 4 bedroom, 2 bathroom home with a new kitchen, stainless steel appliances, new roof with new gutters system, new flooring, new hot water system new A/C unit, new bathrooms, electrical system rewired. Gorgeous hardwood flooring throughout, and new deck leading to a hugh back yard. There's also a new driveway. Everything is already done!
- Type:
- Single Family
- Sq.Ft.:
- 1,400
- Status:
- Active
- Beds:
- 4
- Lot size:
- 0.45 Acres
- Year built:
- 1956
- Baths:
- 2.00
- MLS#:
- 12128897
ADDITIONAL INFORMATION
Welcome to a beautiful completely rehabbed home with no stairs on a park like setting. 4 bedrooms, 2 baths and an attached 2 car garage. With the new floors, roof, granite counters, cabinets, plumbing, electric and fixtures, what could be missing? Concrete. The driveway, covered front porch and big patio overlooking the huge fenced back yard is framed but not poured so the seller is offering a concrete credit. Quality work & beautiful finishes for a great price!


© 2024 Midwest Real Estate Data LLC. All rights reserved. Listings courtesy of MRED MLS as distributed by MLS GRID, based on information submitted to the MLS GRID as of {{last updated}}.. All data is obtained from various sources and may not have been verified by broker or MLS GRID. Supplied Open House Information is subject to change without notice. All information should be independently reviewed and verified for accuracy. Properties may or may not be listed by the office/agent presenting the information. The Digital Millennium Copyright Act of 1998, 17 U.S.C. § 512 (the “DMCA”) provides recourse for copyright owners who believe that material appearing on the Internet infringes their rights under U.S. copyright law. If you believe in good faith that any content or material made available in connection with our website or services infringes your copyright, you (or your agent) may send us a notice requesting that the content or material be removed, or access to it blocked. Notices must be sent in writing by email to [email protected]. The DMCA requires that your notice of alleged copyright infringement include the following information: (1) description of the copyrighted work that is the subject of claimed infringement; (2) description of the alleged infringing content and information sufficient to permit us to locate the content; (3) contact information for you, including your address, telephone number and email address; (4) a statement by you that you have a good faith belief that the content in the manner complained of is not authorized by the copyright owner, or its agent, or by the operation of any law; (5) a statement by you, signed under penalty of perjury, that the information in the notification is accurate and that you have the authority to enforce the copyrights that are claimed to be infringed; and (6) a physical or electronic signature of the copyright owner or a person authorized to act on the copyright owner’s behalf. Failure to include all of the above information may result in the delay of the processing of your complaint.
Country Club Hills Real Estate
The median home value in Country Club Hills, IL is $212,500. This is lower than the county median home value of $279,800. The national median home value is $338,100. The average price of homes sold in Country Club Hills, IL is $212,500. Approximately 72.05% of Country Club Hills homes are owned, compared to 20.7% rented, while 7.25% are vacant. Country Club Hills real estate listings include condos, townhomes, and single family homes for sale. Commercial properties are also available. If you see a property you’re interested in, contact a Country Club Hills real estate agent to arrange a tour today!
Country Club Hills, Illinois has a population of 16,746. Country Club Hills is less family-centric than the surrounding county with 19.94% of the households containing married families with children. The county average for households married with children is 29.73%.
The median household income in Country Club Hills, Illinois is $64,888. The median household income for the surrounding county is $72,121 compared to the national median of $69,021. The median age of people living in Country Club Hills is 40.8 years.
Country Club Hills Weather
The average high temperature in July is 84.1 degrees, with an average low temperature in January of 18 degrees. The average rainfall is approximately 39.1 inches per year, with 28 inches of snow per year.
