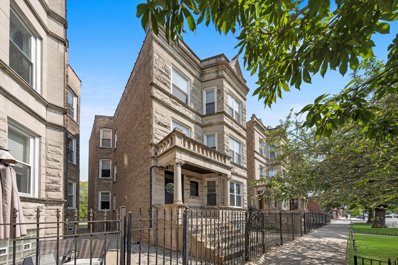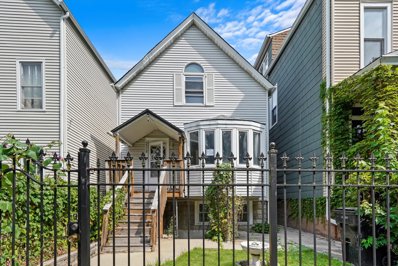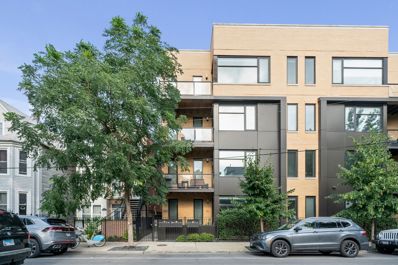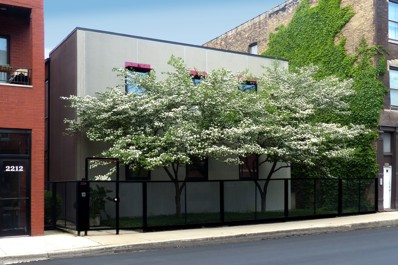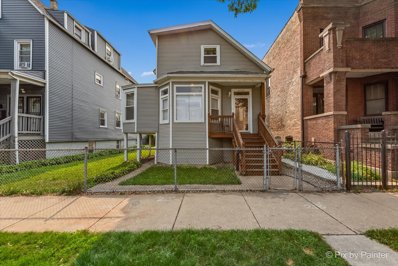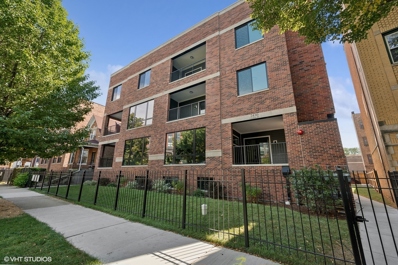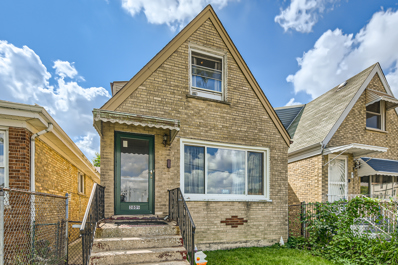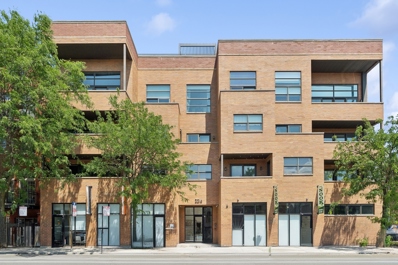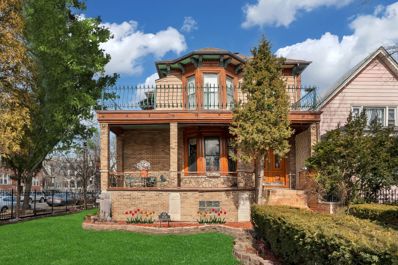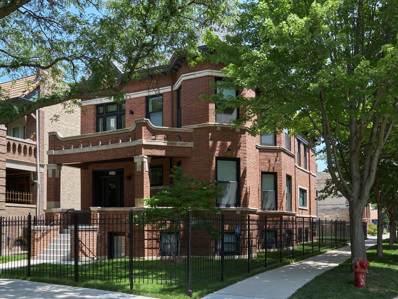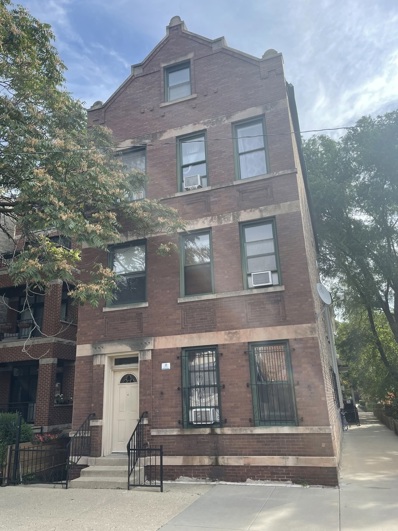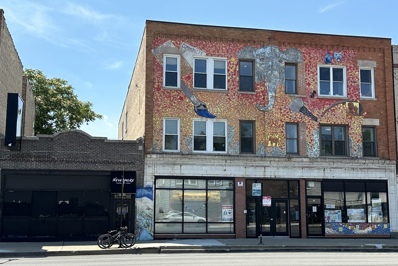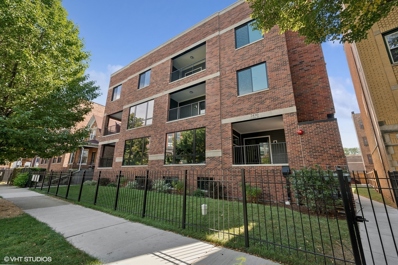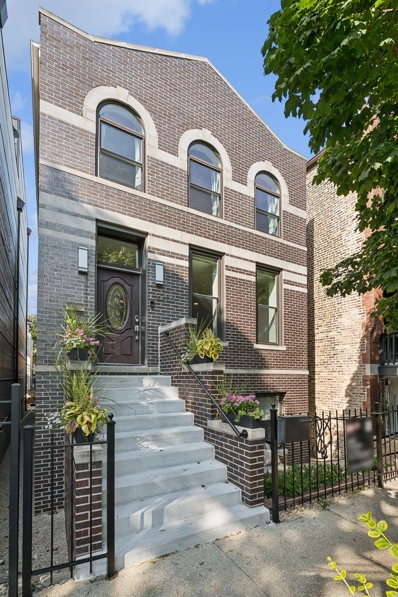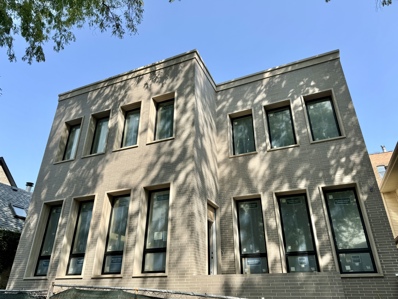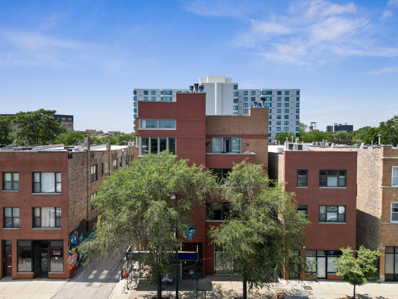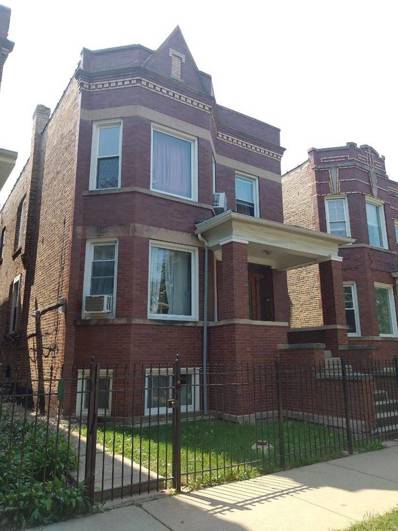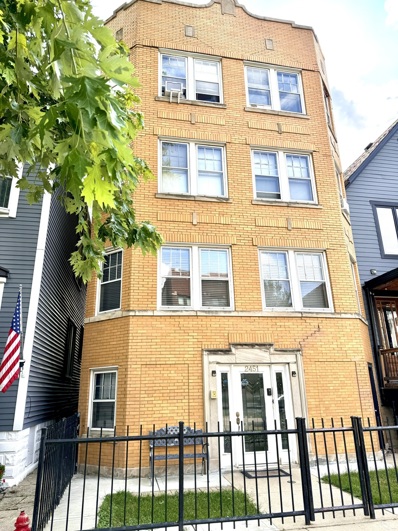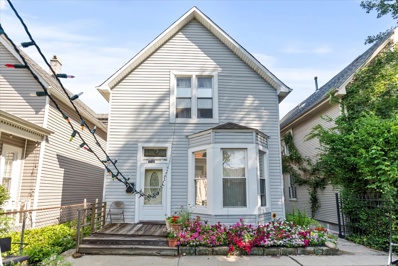Chicago IL Homes for Rent
$1,199,000
3106 W Fullerton Avenue Chicago, IL 60647
- Type:
- Multi-Family
- Sq.Ft.:
- n/a
- Status:
- Active
- Beds:
- 10
- Year built:
- 1908
- Baths:
- 4.00
- MLS#:
- 12169216
ADDITIONAL INFORMATION
3106 W Fullerton Ave is a 3-unit Greystone apartment building located in Chicago's Logan Square neighborhood. The building consists of (2) 3 bedroom 1 bathroom apartments and (1) 4 bedroom 2 bathroom duplex down apartment. The building features three pad parking spaces. The majority of the units have received recent renovations, which include granite countertops, new cabinetry, stainless steel appliances, upgraded baths, individual furnaces, and new or refinished hardwood floors. All units are currently occupied. All units share coin operated laundry in the basement. A new owner may elect to charge for remaining parking spaces and the building has been approved for a 2 story ADU coach house. Near the California Blue Line stop and Healy Metra line. Offering Memorandum available by request or you can also find in additional documents.
- Type:
- Multi-Family
- Sq.Ft.:
- n/a
- Status:
- Active
- Beds:
- 6
- Year built:
- 1893
- Baths:
- 3.00
- MLS#:
- 12168431
ADDITIONAL INFORMATION
Located in the heart of Logan Square this non conforming multi unit offers endless potential as the ideal property in an amazing location with tons of options for use! The home is currently set up as a non conforming 3 unit, there are three units in the home with each unit offering 2 bedrooms/1 bath and great layout. The garden unit offers a spacious living room, modern galley kitchen with 2 good size bedrooms and separate egress through the front and rear. The main level unit is the largest of the three while also offering the most charm and character with hardwood floors running throughout a formal dining room off the living room and a great sized kitchen with a whirlpool tub in the bathroom! AS you go to the second floor of the home the second floor unit greatest feature is the rooftop deck off the rear kitchen ideal for those summer nights we love so much! In this location there is tons of equity potential and this home is the ideal "pivot property" meaning you can utilize it in multiple ways. Keep the home as it stands live in one unit and rent the other floors out, convert the home back to a single family residence and build tons of equity in the sought after Logan Square community! Homes such as this one in this area do not last long and this one will be no exception, get inside today to appreciate all this home has to offer!
- Type:
- Single Family
- Sq.Ft.:
- n/a
- Status:
- Active
- Beds:
- 3
- Year built:
- 2019
- Baths:
- 2.00
- MLS#:
- 12122502
ADDITIONAL INFORMATION
Sunny West Facing 3 bedroom Penthouse home in premier elevator building in the Heart of Logan Square. Steps to the 606, the Blue Line, restaurants and hotpots. Enjoy Summer nights on one of two outdoor spaces including a balcony off the main living area and your own roof top deck with SKYLINE VIEWS! Elevator building with access to both the unit and roof deck level. This home lives beautifully with an open concept floor plan complete with entry way foyer, 3 bedrooms, 2 baths and a large living room and dining room area with balcony. The chefs kitchen boasts ample custom cabinetry, quartz counter tops with rainfall island and stainless steel appliances including wine fridge. The carefully curated finishes include hardwood flooring throughout, spa-like bathrooms with heated floors in primary, light filtering roller shades, and large windows. In unit washer dryer. One garage parking space included. Don't Miss it.
$2,500,000
2210 W North Avenue Chicago, IL 60647
- Type:
- Single Family
- Sq.Ft.:
- 4,560
- Status:
- Active
- Beds:
- 3
- Year built:
- 1995
- Baths:
- 3.00
- MLS#:
- 12167038
ADDITIONAL INFORMATION
First time ever on the market! Recipient of the American Institute of Architects' Distinguished Building Award in 1998, this truly one-of-a-kind contemporary live/work space in the heart of Bucktown was designed by renowned architect Wheeler Kearns. Custom built for the owner with form + function in mind, this double lot duplex architectural stunner houses both office and personal residence with 3 bedrooms, 2 full bathrooms, powder room, and wet bar/coffee station within towering 11+ foot raw concrete ceilings with exposed industrial chic ductwork and pigmented floors throughout. The street side of the property serves as a fully functioning creative office (4 large offices, library, conference room and dual seating areas with windows outfitted with both blackout + regular shades) with the south side (or back side) being the private residence. Both spaces showcase open air steel staircases and their own custom furniture designed to complement the dramatic and oversized MDF pivot doors that ingeniously divide the spaces. Groundbreaking design and use of space. It can be kept as-is as an ideal live/work situation for an architect, photographer or other creative agency, as it has served for the last almost 30 years, or easily converted to a sprawling full single-family home or one very cool commercial space. The options are endless and the design timeless. Currently zoned B3-2 and ideally located steps from Milwaukee and Damen Avenues, the Metra, I-94, Bucktown shops and restaurants, and the 606. Landscaped garden oasis, fire pit, seating area, 2+ car garage with storage room and ability to build up. Loads of wow factor and value-add. WELCOME HOME.
- Type:
- Single Family
- Sq.Ft.:
- n/a
- Status:
- Active
- Beds:
- 4
- Year built:
- 1899
- Baths:
- 2.00
- MLS#:
- 12165533
ADDITIONAL INFORMATION
Lovely SFH on a tranquil, tree-lined street! This home, perfectly situated just steps from Palmer Square Park, boasts a functional floorplan bathed in natural light. With 4 spacious bedrooms, 2 bathrooms, and dedicated spaces throughout, this home is a blank canvas ready for your personal touch. Enjoy the convenience of a laundry room, ample storage, and an unfinished basement with endless possibilities. The upper deck is perfect for entertaining or cozy mornings with coffee. The 3-car garage is ideal. Plus a basketball area and fenced backyard on an oversized lot can't be beat. Recent upgrades include a new water tank and dishwasher. Located just three blocks from the 606 trail and equidistant from both the California and Logan Square Blue Line stations, this unbeatable location offers quick access to I-90 and a vibrant neighborhood filled with popular cocktail bars, burgeoning breweries, distilleries, hip coffee shops, and Michelin-rated restaurants. Sold as-is. You don't want to miss this!
- Type:
- Single Family
- Sq.Ft.:
- n/a
- Status:
- Active
- Beds:
- 4
- Year built:
- 2024
- Baths:
- 3.00
- MLS#:
- 12164953
ADDITIONAL INFORMATION
New construction 4 bedroom duplex up condo in one of Chicago's hottest neighborhoods. Located in prime Logan Square, this duplex down features an extra wide floor plan with custom kitchen, massive island for entertaining, and tons of storage. Luxury finishes include quartz countertops with subway tile backsplash, under cabinet LED lighting, high-end Bosch appliance package, 10' ceilings, fireplace, and light oak flooring throughout main level. One bedroom on the main perfect for a home office. Three bedrooms on upper level including large primary suite with huge walk in closet, ensuite bathroom with double sink vanity, huge rainfall shower, bench, and private balcony. Outdoor space also includes a covered deck off the kitchen and private rooftop deck finished in porcelain pavers. ACTUAL PHOTOS OF UNIT.
- Type:
- Single Family
- Sq.Ft.:
- n/a
- Status:
- Active
- Beds:
- 3
- Year built:
- 2024
- Baths:
- 3.00
- MLS#:
- 12164975
ADDITIONAL INFORMATION
New construction duplex up condo in one of Chicago's hottest neighborhoods. Located in prime Logan Square, this duplex down features an extra wide floor plan with custom kitchen, large peninsula for entertaining, and tons of storage. Luxury finishes include quartz countertops with subway tile backsplash, under cabinet LED lighting, high-end Bosch appliance package, 10' ceilings, fireplace, and light oak flooring throughout main level. All three bedrooms on upper level including large primary suite with walk in closet, ensuite bathroom with double sink vanity, huge rainfall shower and bench. Outdoor space includes a covered deck and private rooftop deck finished in porcelain pavers. One garage parking spot included in the price. ACTUAL PHOTOS OF MODEL UNIT.
- Type:
- Single Family
- Sq.Ft.:
- 1,371
- Status:
- Active
- Beds:
- 3
- Year built:
- 1960
- Baths:
- 2.00
- MLS#:
- 12163172
ADDITIONAL INFORMATION
Welcome to 3809 W Wabansia Ave, a diamond in the rough nestled in vibrant neighborhood. This home presents a unique opportunity for those with a vision and a passion for renovation. While it needs some TLC, its solid bones and prime location offer incredible potential. This is a fantastic opportunity for investors or homebuyers ready to roll up their sleeves and bring this gem back to its full potential. Don't miss out on this property with a full basement with exterior access. Schedule your showing today!
- Type:
- Single Family
- Sq.Ft.:
- n/a
- Status:
- Active
- Beds:
- 2
- Year built:
- 2006
- Baths:
- 2.00
- MLS#:
- 12162148
ADDITIONAL INFORMATION
Beautiful, light-filled, south-facing duplex penthouse set in an elevator building, with 2 bedrooms plus a spacious second family room perfect for a home office or convert to a large 3rd bedroom, loads of outdoor space with stunning city skyline views, and 2 garage parking spaces! The living room with 18' ceilings is anchored by a fireplace with a stone surround and custom built-ins and opens to your private south-facing deck. The big kitchen features sleek modern cabinets, full-height backsplash, stone countertops, and high-end stainless appliances. The dining area is located just off the living room and kitchen. The spacious primary bedroom suite has a walk-in closet and spa bath renovated in 2019, with on-trend finishes, a double vanity, a walk-in shower, and a separate tub. Also on the main floor is a guest bedroom and bath. The top floor features a huge den/family room and steps up to the big, south-facing private roof terrace with stunning views of the city skyline. The family room also opens to the north-facing common deck with expansive views. Perfectly situated in Bucktown and a short walk to loads of shops and restaurants in both Bucktown and Logan Square. 3 blocks to the Blue Line and easy access to the highway. A beautiful home in a fantastic location with amazing outdoor spaces and 2 garage parking spaces!
$1,400,000
2656 W Logan Boulevard Chicago, IL 60647
ADDITIONAL INFORMATION
2656 is on an oversized double lot with 48 feet of frontage on the boulevard and 166 feet of frontage on Washtenaw. If you've been down Logan Boulevard during the holidays then you KNOW this house, beautifully situated on the corner of Logan and Washtenaw, this is THE Christmas House.. The interior of the home is extra wide and sun filled with southern + western exposures. Enjoy Logan Square from the back yard with plenty of room for fun + relaxation. The home is ready for your ideas - bring your contractor and passion for vintage homes - it's in need of a full rehab. 2656 Logan is waiting for you, its next owner. The home is located in the landmarks district and is "orange lined". ORANGE (OR) properties possess some architectural feature or historical association that made them potentially significant in the context of the surrounding community. About 9,600 properties are categorized as "Orange" in the CHRS. Will you be the lucky next owner? (Rooms sizes are estimates, not guaranteed, verify by buyer)
$1,825,000
1621 N Bell Avenue Chicago, IL 60647
- Type:
- Single Family
- Sq.Ft.:
- 3,900
- Status:
- Active
- Beds:
- 5
- Year built:
- 2024
- Baths:
- 4.00
- MLS#:
- 12160202
ADDITIONAL INFORMATION
Welcome to your dream home in prime Bucktown/Wicker Park! This stunning new construction residence boasts 5 bedrooms, 3.5 baths, and a perfect location on a picturesque treelined street, just steps away from everything you could want! Step inside to discover a thoughtfully designed open concept main level, ideal for both everyday living and entertaining. The layout of this home is one of the smartest floor plans available, seamlessly blending open concept with an abundance of storage, convenience and luxury. The kitchen, equipped with top-of-the-line Wolf and Sub-Zero appliances, is a culinary enthusiast's delight, complete with high-end cabinetry, a sprawling 11ft. island, quartz countertops, open shelving, and a spacious walk-in pantry. Plus, the builder has thoughtfully installed speakers throughout the home, ready for you to enjoy immediately! The flow from the living space to the backyard or lower level is effortless, creating the perfect setting for relaxation or gatherings. Upstairs, the primary suite is a sanctuary of luxury, boasting a massive walk-in closet and a spa-like bathroom featuring heated floors and dual vanities, including one tailored for a makeup counter. Two additional guest bedrooms share a beautifully appointed jack-and-jill bathroom, with the convenience of laundry also on this level. The lower level, with its cozy heated floors, offers versatile space with a wet bar, two bedrooms, a full bathroom, and a large utility room for storage and a second laundry area. Outside, the rooftop garage is adorned with a pergola, adding both privacy and beauty. Don't miss your chance to experience the epitome of modern living in one of Chicago's most sought-after neighborhoods. Schedule your private tour today and start envisioning your life in this extraordinary home. Agent is related to ownership entity.
$2,599,000
2039 N Humboldt Boulevard Chicago, IL 60647
- Type:
- Single Family
- Sq.Ft.:
- 5,046
- Status:
- Active
- Beds:
- 4
- Year built:
- 1912
- Baths:
- 4.00
- MLS#:
- 12142457
ADDITIONAL INFORMATION
Exceptional 4 BD/ 3.1BA single-family situated on a corner, oversized 35' x 153' lot on coveted Humboldt Blvd- known for its beautiful and quiet tree-lined parkways. Gutted to the studs in 2019 and re-imagined by Wheeler Kearns, this architecturally-exciting home blends contemporary design with Smart Home technology. Upon entry, you encounter light-filled space, high ceilings, linear gas fireplace and impressive 7" white oak plank flooring. A chef's kitchen, open to the family room and breakfast area, is equipped with top-of-the-line appliances that include a Subzero fridge, 48" Dacor range, Bosch dishwasher, and dual sinks. The stunning terrazzo waterfall eat-in island is complemented by terrazzo countertops and matching backsplash. A four-season, screened terrace with NanaWall, seamlessly integrates the outdoors and leads to the large backyard and detached 2-car garage. A curb cut eliminates the need for alley access and adds to the privacy of this special home. Chicago winter approved with a snowmelt system in all walkways and a rear entry mudroom with heated floors! The second level includes 3 bedrooms and separate laundry area with custom storage. Generous storage options with custom-created closets throughout. Enjoy a luxe primary bath with elegant terrazzo tiles, steam shower, heated floors (in all bathrooms), soaking tub, and Toto Smart toilet. With separate entry, the lower level would make an ideal au pair or in-law suite! Filled with bright, transitional and open space and completed with polished concrete floors with radiant-floor heating. Other amenities include an alarm with security cameras, state-of-the-art sound system, Control4, automated blinds, thermostat sensors and Lutron lighting. This property truly represents the epitome of luxury living in Logan Square, steps from the best restaurants and parks in Chicago.
$1,450,000
2301 N Leavitt Street Chicago, IL 60647
- Type:
- General Commercial
- Sq.Ft.:
- n/a
- Status:
- Active
- Beds:
- n/a
- Year built:
- 1940
- Baths:
- MLS#:
- 12157748
ADDITIONAL INFORMATION
Vintage well maintained building in trendy Bucktown! Three units in the front and four in the rear.
$1,800,000
3411 W North Avenue Chicago, IL 60647
- Type:
- Other
- Sq.Ft.:
- 14,750
- Status:
- Active
- Beds:
- n/a
- Year built:
- 1917
- Baths:
- MLS#:
- 12087257
ADDITIONAL INFORMATION
Discover vibrant Humboldt Park currently experiencing rapid gentrification. This iconic property, home to the Puerto Rican Cultural Center, is eagerly sought after by 'gig' workers and artists looking for sleek, modern and flexible live-work space to inspire their creative spirit. Extensively rehabbed in 2018, this fully-rented 6-unit, 14,750sf mixed-use building features 'open- concept' apartments and 2 retail spaces: (2) 3 bdrm - 2 bath units approximately 1900sf and (2) 1 bdrm - 1 bath units approximately 1600sf, a 3600sf theater space (now the Side Quest Social Club) and a 1600sf retail space (The Puerto Rican Cultural Center) Plus a 6-7 car gated parking pad with a security gate. The parcel enjoys 3 lots of record - 72' of frontage on North Ave and includes a one- story 1250sf "annex" building: 3411-A West North Ave, which is incorporated into the theater space. Each apartment boasts modern amenities, including newer kitchens with dishwashers, in-unit washers/dryers, separate HVAC and water heaters, 10'+ ceilings and engineered flooring. The building has all new mechanical systems including windows, plumbing, electric, roof, sewers, waterproofing and tuckpointing, Invest in this turn-key operation and enjoy the appreciation of an emerging area.
- Type:
- Single Family
- Sq.Ft.:
- n/a
- Status:
- Active
- Beds:
- 3
- Year built:
- 2024
- Baths:
- 3.00
- MLS#:
- 12156901
ADDITIONAL INFORMATION
New construction duplex down condo in one of Chicago's hottest neighborhoods. Located in prime Logan Square, this duplex down features an extra wide floor plan with custom kitchen, large peninsula for entertaining, and tons of storage. Luxury finishes include quartz countertops with subway tile backsplash, under cabinet LED lighting, high-end Bosch appliance package, 10' ceilings, fireplace, and light oak flooring throughout main level. All three bedrooms on lower level including large primary suite with walk in closet, ensuite bathroom with double sink vanity, heated floors, huge rainfall shower and bench. Outdoor space includes a covered deck and garage rooftop deck finished in porcelain pavers. One garage parking spot included in the price. ACTUAL PHOTOS OF FINISHED MODEL UNIT 104.
$1,275,000
2236 W Palmer Street Chicago, IL 60647
- Type:
- Single Family
- Sq.Ft.:
- 3,600
- Status:
- Active
- Beds:
- 4
- Lot size:
- 0.06 Acres
- Year built:
- 1879
- Baths:
- 4.00
- MLS#:
- 12139176
ADDITIONAL INFORMATION
Welcome to this stunningly renovated home, perfectly situated in a premiere location of Bucktown which offers both serenity and convenience. Nestled on a quiet street, this residence provides a peaceful retreat while remaining easily accessible to nearby amenities and parks, including the free Holstein Park pool. The home has been meticulously updated featuring new engineered Hardwood Flooring (2022), Custom Cabinetry, new Paint Inside and Outside (2024) and additions to a peaceful Rooftop Deck. The spacious Family Room showcases exquisite Mahogany Custom Cabinetry, complemented by a gas ventless Fireplace. The Kitchen is a chef's dream, fully remodeled with Mahogany Custom Cabinetry, a double waterfall edge Quartz island, Jenn-Air Appliances with a Bespoke Refrigerator. Enjoy the convenience of a Walk-In Pantry and Mud Room drop zone. The home's layout is both functional and luxurious and the lower level is the perfect In-Law Suite. Included is a large 1-Bedroom space with a Full Kitchen, Full Bath, dedicated Washer and Dryer, large Family Room area and Dining Area. The newly created expansive Laundry Room located on the 2nd floor, accessible from the Master Closet or the Hallway features steel frame pocket doors and Custom Cabinetry, ensuring a practical and stylish space. The Primary Suite is a true sanctuary, boasting a 10x12 Custom Closet with Walnut built-ins and an additional Walnut closet with shoe shelving. The fully renovated Master Bath (2022) is a luxurious retreat with a custom 4x6 Marble Shower, Marble finishes throughout, LED anti-fog mirror, and custom Wenge wood floating vanity. Additional updates include Tankless Water Heater (2022), Tuckpointing (2023), painted Metal Railings and Stairs (2024), Cedar Pergola (2022), Ipe Deck and Landing (2021) and a landscaped Parkway with fencing (2021), ensuring both curb appeal and privacy. This home is ideally situated on a quiet, non-thoroughfare street, offering a serene living environment while remaining close to the local parks and community amenities.
$3,850,000
2036 W Dickens Avenue Chicago, IL 60647
ADDITIONAL INFORMATION
Exceptional New Construction 7 Bedroom 6.1 Bathrooms on a 48' Double Lot with 3 car garage, garage rooftop deck, and backyard in a premiere Bucktown location. Opportunities for Buyer customization. Experience unparalleled luxury in this stunning new construction home, meticulously crafted by BAK HOME Development. This contemporary brick and limestone residence - designed with an extra-wide, open floor plan and three exquisite outdoor entertaining spaces - is located on a tranquil one-way street surrounded by single-family homes. Upon entering, the home welcomes you with a bright, light-filled foyer, showcasing wide white oak hardwood floors, soaring ceilings, and grand windows. The living room and spacious dining room opposite, set the stage for memorable gatherings. The adjacent, south-facing sunroom offers a peaceful escape, while the open staircase with an 8'x8' pyramid skylight bathes the interior in natural light. The heart of this home is its custom Zecchinon Italian kitchen, boasting a generous island with quartz waterfall counters and premier SubZero, Wolf, and Miele appliances. A hidden butler's pantry and a cozy breakfast room adjacent to the family room enhance the space, making it perfect for both casual family meals and sophisticated entertaining. The primary suite is a haven of tranquility, featuring dual oversized walk-in closets and a spa-like bath with heated floors and freestanding soaking tub. Three additional en-suite bedrooms on the second floor and a versatile lower level with a recreation room and three bedrooms offer ample space for comfort and privacy. Step outside to enjoy the beautifully designed outdoor spaces, including a raised back terrace and a lush fully enclosed yard, perfect for recreation, al fresco dining and relaxation. This exceptional home is just steps from Holstein Park and Pool as well as the many restaurant and shopping options dotting Damen Avenue. Its strategic location is equidistant to the Damen or Western Blue Line stops, with easy access to 90/94 via Armitage or Webster, and only 4 blocks to Clybourn Metra Station. The proximity to Midtown Athletic Club and Mariano's, both less than a mile away, adds to the convenience this property offers. Don't miss the opportunity to make this exquisite double lot property your new home. Pulaski School. Walk Score = 95/100.
- Type:
- Single Family
- Sq.Ft.:
- 2,000
- Status:
- Active
- Beds:
- 3
- Year built:
- 2003
- Baths:
- 2.00
- MLS#:
- 12154079
ADDITIONAL INFORMATION
Huge Bucktown 3 bedroom condominium in boutique elevator building available for possession at closing! Just a block from the Blue Line and near the Clybourn Metra. Close to the 606. Easy access to the Kennedy. Close to grocery shopping walking distance to all the best nightlife and restaurants Bucktown and Logan Square have to offer. Gorgeous open living space perfect for entertaining. Living room,dining room, kitchen, and screened deck wired for sound. Beautifully updated kitchen with concrete counter tops, stainless appliances, large breakfast bar plus formal dining area for dinner parties & gas and wood burning FP for cozy winter nights. Three spacious bedrooms including master suite with updated luxury bath. Huge 24x10 screen porch (wired for sound) is a rare gem for year-round outdoor living. Heated garage parking space included. Brand new hall carpeting New air conditioner (2023) New hot water heater (2022) New dishwasher (2023) New oven with air fryer setting and new built in microwave (2024) New garbage disposal (2023) Solid Association with only 1 rental. Live in Chicago's hottest area!
- Type:
- Multi-Family
- Sq.Ft.:
- n/a
- Status:
- Active
- Beds:
- 4
- Year built:
- 1887
- Baths:
- 4.00
- MLS#:
- 12153688
ADDITIONAL INFORMATION
Exceptional Logan Square Fully Renovated 2 Flat With Owners Duplex Up Right At The 606 Albany/Whipple Entry Park. Gut Renovated in 2020 This Is The Cleanest Multi Unit To Hit The Market With Premium Quality Work and Finishes. Owners Duplex Up Feels Like Single Family Home Living Featuring An Open Loft Layout With 2 Bedrooms 2 Bathrooms And An Office/Den. Tall Ceilings, Tons Of Natural Light From Oversized Windows, Open Staircase With Reclaimed Hardwood Beam and Metal Brackets/Bolts, Kitchen With Leathered Quartz Counters, Kitchen Aid Black Stainless Appliances, White Soft Close 42 Inch Cabinetry With Vented Microwave And Oversized Single Bowl Kitchen Sink, Open Living and Dining Room With Built In Seating Area, Primary Suite With Multiple Closets and Shoe Storage, Remote Controlled Velux Room Darkening and Water Sensing Skylight, Quartz Counters Over Dual Vanity Stretching Full Length Of Bathroom with Tons of Soft Close Drawers. 2 High Efficiency Heating/Cooling Systems With Nest Thermostat and Nest Smoke/Carbon Detectors. Full Size In Unit Laundry, Tons Of Closet Space & Storage Space. High First Floor Rental Unit With 2 Bedrooms 1 Bathroom and Private Laundry and Storage Room in Lower Level. Rental Unit Features Harwood Floors, Kitchen With 42" White Cabinetry, Leathered Quartz Counters, Oversized Single Bowl Sink and GE Stainless Appliance Package. Large Private Tenant Storage Space in Basement. Beautiful Professionally Landscaped And Fully Fenced In Yard That Has New Concrete Walkways With Floor Drainage Built In And New Concrete Curb Around 2 Car Garage, New Wood Privacy Fencing on North And South Perimeter of Yard, Built In Patio, Planters and Fire Pit. Additional Renovation Details All New Windows, Roof, Siding, Insulation, ReSupported/Insulated Back Porch, New 200 AMP Service + Service Line Into Building and 100% Re-Wiring of Building Includes 3 Panels One For Public Electric, Overhead Sewer 100% New Copper Plumbing and PVC Drainage, All New High Efficiency HVAC With New Insulated Ductwork And 50 Gallon High Efficiency Hot Water Heaters. Super Clean Basement Currently Used By Owner For Wood Working and Gym Space. Solid Concrete Foundation With Newer Interior Concrete Parge Around Perimeter. Full Basement Bathroom Could Be Finished As Future In Law Apartment or Future Duplex Down. Walkers Paradise Within Steps To Albany/Whipple Park With 606 Access, Armitage Corridor With the Logan Restaurant And Brewery Scene, Kimball Arts Center, Humboldt Blvd and Humboldt Park.
- Type:
- Single Family
- Sq.Ft.:
- n/a
- Status:
- Active
- Beds:
- 2
- Year built:
- 2009
- Baths:
- 2.00
- MLS#:
- 12139912
- Subdivision:
- Logan View
ADDITIONAL INFORMATION
Welcome to your new home in the heart of Logan Square! This pristine two-bedroom, two-bathroom soft loft offers the perfect blend of modern living and urban convenience. Step into a spacious living area with north-facing exposures that flood the space with natural light. The custom entertainment system makes this the ideal spot for hosting friends and family. The updated kitchen is a chef's dream, featuring sleek shaker cabinets, gleaming quartz countertops, and stainless steel appliances. Whether you're preparing a casual meal or entertaining guests, this kitchen has everything you need. The luxurious primary bedroom is designed for comfort, easily accommodating a king-sized bed. Enjoy a wall of windows that invite the outdoors in, along with two fully optimized closets for all your storage needs. The spa-like ensuite bathroom is a retreat of its own, offering a dual vanity, separate tub, and shower. The second bedroom is loft style and allows for multiple configurations of bedroom or office furniture. The separate bathroom is off the hallway, so everyone can do their business in private! Enjoy the convenience of an in-unit washer and dryer, making laundry days a breeze. Step outside to your own private balcony with treetop views, perfect for grilling, relaxing, and spending time with friends. This outdoor space truly extends your living area. The unit includes one garage parking space. The building also offers fantastic amenities, including a workout room and a common rooftop deck, providing additional space to unwind and take in the city views. Don't miss the chance to make this stylish Logan Square loft your new home!
- Type:
- Multi-Family
- Sq.Ft.:
- n/a
- Status:
- Active
- Beds:
- 7
- Year built:
- 1916
- Baths:
- 3.00
- MLS#:
- 12150983
ADDITIONAL INFORMATION
Discover the perfect blend of character and convenience in this delightful 2 unit Plus fully rehabs In-Law suite . Nestled in the vibrant Logan Square neighborhood, this property offers both comfort and potential. Flexible configurations, ideal for investors or multi-generational living.Enjoy a lively community with trendy shops, cafes, and restaurants Convenient access to public transit and major roads Close to parks and recreational areas. This property is a great opportunity in a sought-after neighborhood. Schedule a viewing today!
- Type:
- Single Family
- Sq.Ft.:
- n/a
- Status:
- Active
- Beds:
- 3
- Year built:
- 2001
- Baths:
- 3.00
- MLS#:
- 12149951
ADDITIONAL INFORMATION
Bright and airy Bucktown duplex down with 3 bedrooms and 2 1/2 baths, in the Pulaski School District, and steps to Holstein Park! Lives like a single family home with all 3 bedrooms on the lower level and an open floor plan on the main level. First floor offers a spacious, open-concept living and dining area with oak hardwood floors and abundant natural light. Well-appointed kitchen features stainless steel appliances and quartz counter tops. Primary bedroom includes 2 large closets and a full, updated bathroom with modern fixtures and heated floors. Private, paved patio off the primary bedroom and a huge common area deck over garage. Garage spot included.
$1,185,000
2451 N Campbell Avenue Chicago, IL 60647
- Type:
- Multi-Family
- Sq.Ft.:
- n/a
- Status:
- Active
- Beds:
- 7
- Year built:
- 1925
- Baths:
- 4.00
- MLS#:
- 12147133
ADDITIONAL INFORMATION
An incredible opportunity awaits in Logan Square with this impeccably maintained brick four-unit building. Each sun-filled unit features high ceilings, including three spacious two-bedroom plus den layouts and one charming one-bedroom layout. The units boast updated bathrooms, central heating, and a convenient on-site laundry. Tenants are responsible for their own electricity, and there's a two-car garage for added convenience. The back porch is perfect for grilling, and there's ample free street parking. The property is ideally located with easy access to I-90 for city and suburban commuters, and it's just a short walk to the Blue Line. You'll also be close to grocery stores, fitness centers, local entertainment, and Logan Boulevard. This is an opportunity you won't want to miss!
- Type:
- Single Family
- Sq.Ft.:
- 1,200
- Status:
- Active
- Beds:
- 2
- Year built:
- 1948
- Baths:
- 2.00
- MLS#:
- 12145305
ADDITIONAL INFORMATION
This charming condo is located at 1939 N Sawyer Ave in the highly sought-after Logan Square neighborhood of Chicago, IL. Built in 1924, this historic building exudes character and charm while offering modern amenities and conveniences. The home features 2 bathrooms, providing ample space for residents and guests. With a finished area of 1,200 sq.ft., there is plenty of room to relax and unwind. The condo boasts a classic design with timeless appeal, showcasing original features like hardwood floors and architectural details that have been lovingly preserved over the years. From the moment you step inside, you will be greeted by a warm and inviting atmosphere that makes you feel right at home. The open layout of the living spaces creates a seamless flow, perfect for entertaining or simply enjoying quiet evenings at home.The kitchen is a chef's dream, with high-end appliances, ample storage with 42" grey Victoria cabinets, white ceramic herringbone backsplash and exquisite Carrera quartz countertops. The bedrooms are spacious and well-appointed, providing a peaceful retreat at the end of the day. The bathrooms are stylish and modern, with jetted tub, luxurious finishes and fixtures that add a touch of elegance to the space. Included is side-by-side washer and dryer, Ecobee thermostat and designer lighting throughout.Outside, the property offers a tranquil oasis in the heart of the city, as well as secured, gated parking. Located in a super-desirable neighborhood, this condo is just a short distance from Humboldt Park and the 606 trail, as well as award-winning restaurants, shops, and public transportation. Whether you're looking for a cozy urban retreat or a stylish city pad, this property has it all. Don't miss the opportunity to make this fabulous condo your new home!
- Type:
- Single Family
- Sq.Ft.:
- 618
- Status:
- Active
- Beds:
- 3
- Year built:
- 1903
- Baths:
- 2.00
- MLS#:
- 12141354
ADDITIONAL INFORMATION
Discover this charming two-story home nestled in the highly sought-after Logan Square neighborhood. Sitting on an oversized Chicago lot, this delightful residence features 3 bedrooms and one 1 a half bathrooms, offering a comfortable and inviting atmosphere. The living room is perfect for relaxation, while the separate formal dining room, adorned with an elegant antique chandelier, is ideal for hosting gatherings. The kitchen has been recently remodeled, boasting modern amenities and ample space for cooking. Large windows throughout the home bathe each room in natural light, creating a warm and welcoming ambiance. Step outside to a beautiful backyard, perfect for entertaining and large gatherings, complete with a two-car garage for added convenience. This home is a true gem in a coveted location, offering both comfort and style. Don't wait, come see it today and send your offer before it is gone!


© 2024 Midwest Real Estate Data LLC. All rights reserved. Listings courtesy of MRED MLS as distributed by MLS GRID, based on information submitted to the MLS GRID as of {{last updated}}.. All data is obtained from various sources and may not have been verified by broker or MLS GRID. Supplied Open House Information is subject to change without notice. All information should be independently reviewed and verified for accuracy. Properties may or may not be listed by the office/agent presenting the information. The Digital Millennium Copyright Act of 1998, 17 U.S.C. § 512 (the “DMCA”) provides recourse for copyright owners who believe that material appearing on the Internet infringes their rights under U.S. copyright law. If you believe in good faith that any content or material made available in connection with our website or services infringes your copyright, you (or your agent) may send us a notice requesting that the content or material be removed, or access to it blocked. Notices must be sent in writing by email to [email protected]. The DMCA requires that your notice of alleged copyright infringement include the following information: (1) description of the copyrighted work that is the subject of claimed infringement; (2) description of the alleged infringing content and information sufficient to permit us to locate the content; (3) contact information for you, including your address, telephone number and email address; (4) a statement by you that you have a good faith belief that the content in the manner complained of is not authorized by the copyright owner, or its agent, or by the operation of any law; (5) a statement by you, signed under penalty of perjury, that the information in the notification is accurate and that you have the authority to enforce the copyrights that are claimed to be infringed; and (6) a physical or electronic signature of the copyright owner or a person authorized to act on the copyright owner’s behalf. Failure to include all of the above information may result in the delay of the processing of your complaint.
Chicago Real Estate
The median home value in Chicago, IL is $284,100. This is higher than the county median home value of $279,800. The national median home value is $338,100. The average price of homes sold in Chicago, IL is $284,100. Approximately 40.54% of Chicago homes are owned, compared to 48.29% rented, while 11.17% are vacant. Chicago real estate listings include condos, townhomes, and single family homes for sale. Commercial properties are also available. If you see a property you’re interested in, contact a Chicago real estate agent to arrange a tour today!
Chicago, Illinois 60647 has a population of 2,742,119. Chicago 60647 is less family-centric than the surrounding county with 24.86% of the households containing married families with children. The county average for households married with children is 29.73%.
The median household income in Chicago, Illinois 60647 is $65,781. The median household income for the surrounding county is $72,121 compared to the national median of $69,021. The median age of people living in Chicago 60647 is 35.1 years.
Chicago Weather
The average high temperature in July is 83.9 degrees, with an average low temperature in January of 19.2 degrees. The average rainfall is approximately 38.2 inches per year, with 35.1 inches of snow per year.
