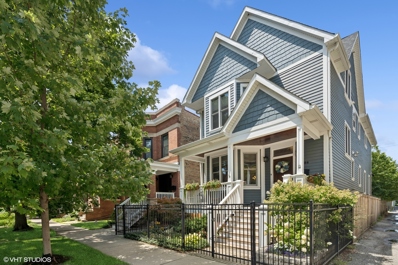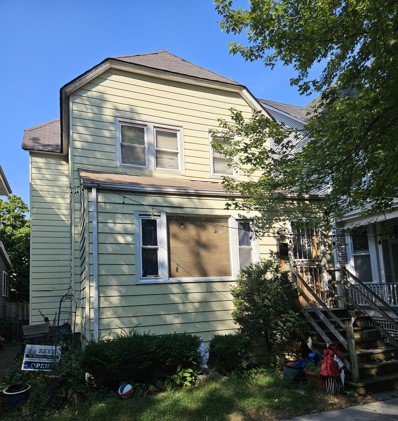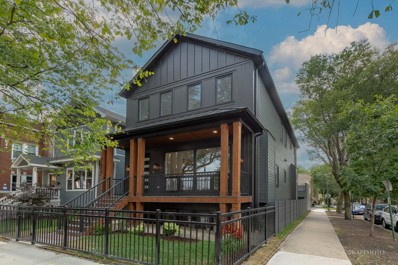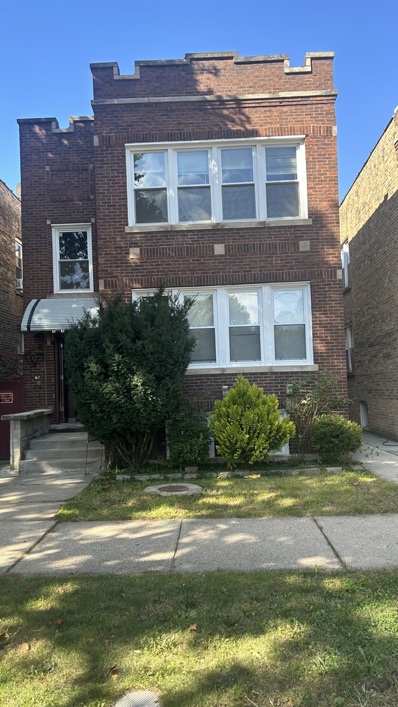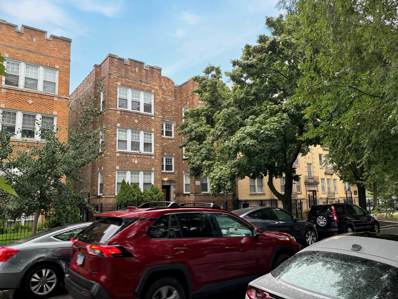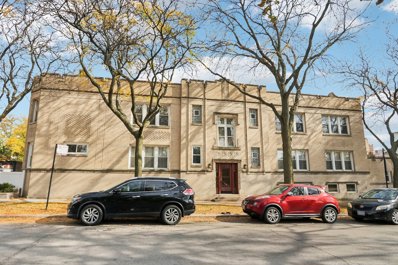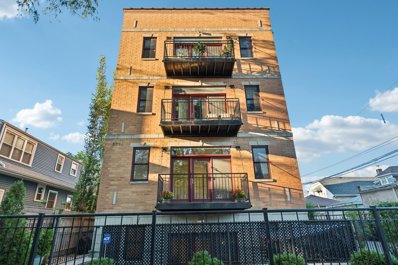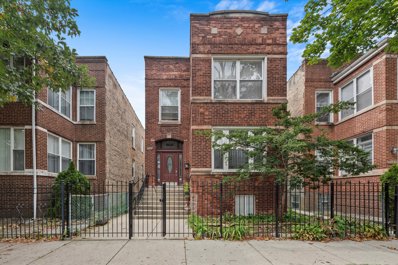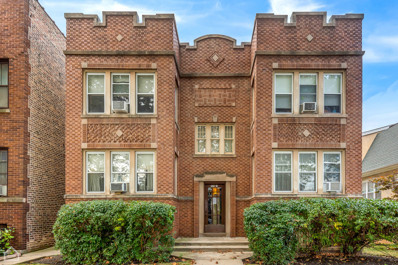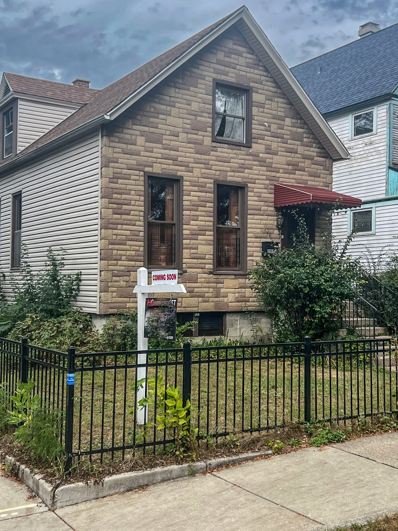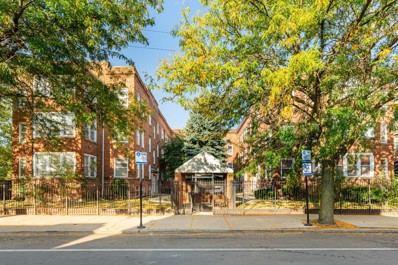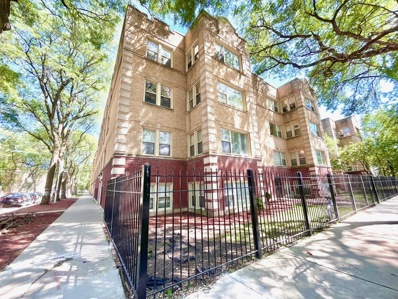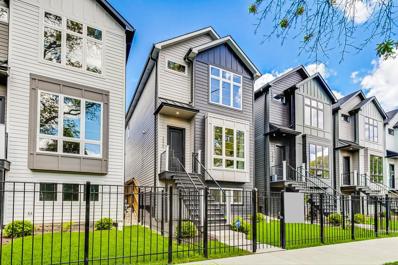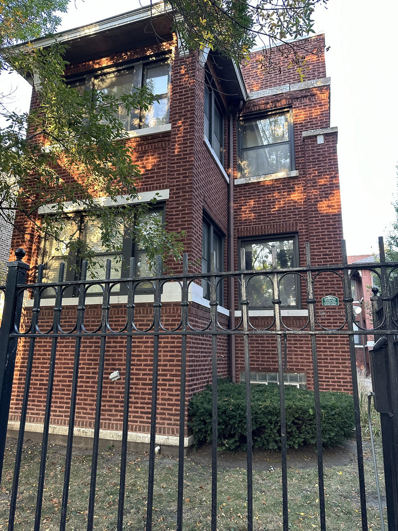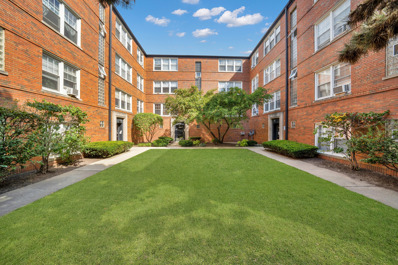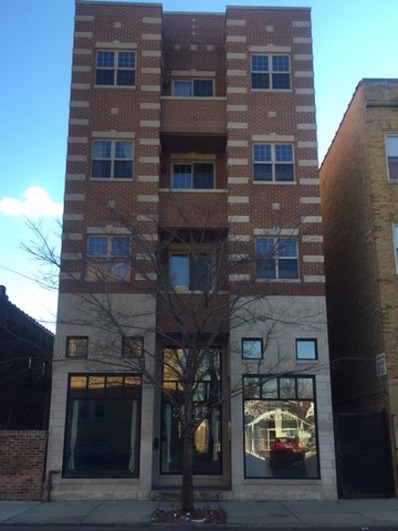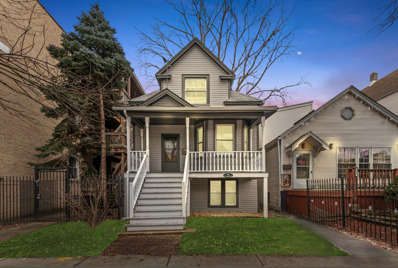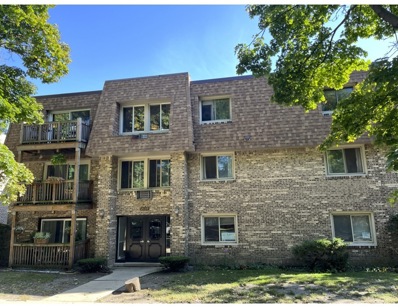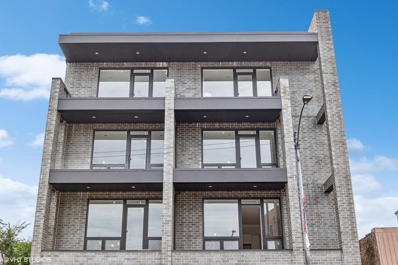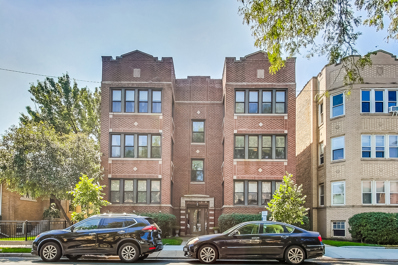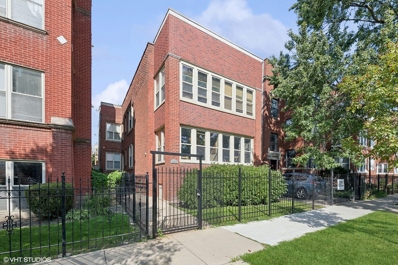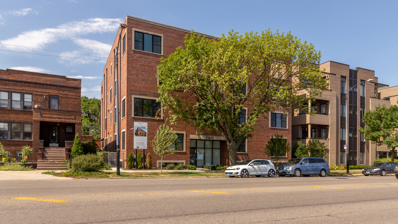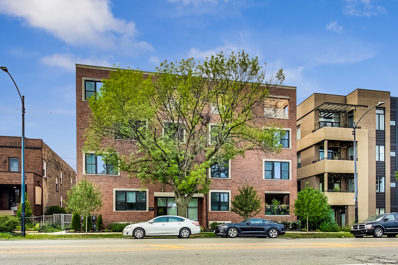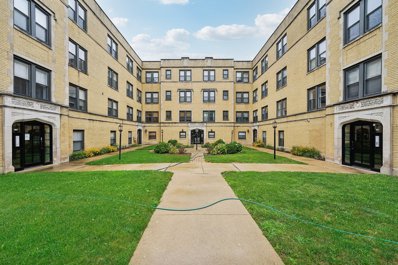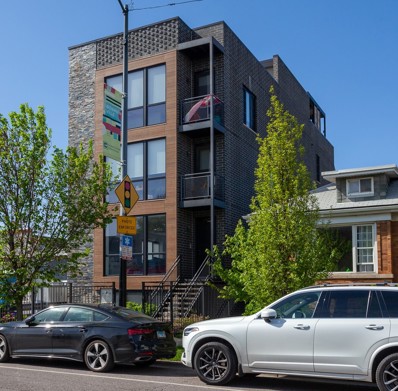Chicago IL Homes for Rent
$1,699,000
4744 N Maplewood Avenue Chicago, IL 60625
ADDITIONAL INFORMATION
Lincoln Square 6 Bedroom (5 Br's Up on two levels), 4.1 Bath Single Family Home in the Waters School District on a 30 ft wide oversized lot with approx 4500 sq ft of living space with rear yard and patio. Beautiful foyer as you enter this extra wide home that flows from the formal living room and dining room with coffered ceilings and crown molding into the spacious gourmet kitchen and family room. The kitchen features an abundance of cabinet space, oversized island with breakfast bar, gas cooktop, vented hood, pot filler, double oven, built-in microwave, dishwasher, refrigerator and all stainless steel appliances. Separate breakfast nook and pantry. Expansive family room ideal for entertainment and large family gatherings with an abundance of natural light and walk-out access to the patio and rear yard. The 2nd level features 3 spacious bedrooms and laundry room. A Beautiful Primary Suite with a separate nursery/study, walk-in closet and spacious Primary Bath with separate vanities, steam shower and tub. The 3rd level features 2 bedrooms and an office. Fully finished lower level with spacious recreation room, radiant heated floors, mudroom, 6th bedroom and wet bar. Rear yard and detached 2 car garage. Walk to it all location with easy access to Lincoln Sq shops and dining and walk to the brown line El and Waters School.
- Type:
- Single Family
- Sq.Ft.:
- 2,104
- Status:
- Active
- Beds:
- 4
- Year built:
- 1900
- Baths:
- 2.00
- MLS#:
- 12179103
ADDITIONAL INFORMATION
Highest and best offers due 10/11/2024 at 7pm. Value is in the land! Prime location on Lincoln Square's best block. Right down the street from Winnemac Park and Amundsen High School. Walking distance to the Square, Davis Theater, Old Town School of Music, Metra, Brown line, Mariano's, and more! Oversized 3600 sq ft lot. No interior showings. Sold as-is/where is.
$1,447,000
2657 W Winona Street Chicago, IL 60625
- Type:
- Single Family
- Sq.Ft.:
- 3,650
- Status:
- Active
- Beds:
- 4
- Year built:
- 2024
- Baths:
- 4.00
- MLS#:
- 12177644
ADDITIONAL INFORMATION
Experience luxury living in this brand new construction single family home on a desirable corner lot. This stunning home features four spacious bedrooms on one floor, an extra wide floor plan, and soaring 10' ceilings. The master bedroom suite is a true retreat, highlighted by skylights that fill the bathroom with natural light. The gourmet kitchen includes a walk-in pantry, a massive island and custom cabinetry, while the open layout is perfect for entertaining. The basement hosts a second family room complete with a wet bar, ideal for gatherings. Enjoy ultimate comfort with heated flooring, and unwind in your own private sauna. The property also boasts a charming front porch, a three car garage, and premium finishes throughout. This home is the epitome of modern elegance and convenience.
ADDITIONAL INFORMATION
Jumbo brick 2 flat located within walking distance from schools, shopping, park and public transportation Recently updated, an incredible opportunity in Chicago's vibrant Albany Park neighborhood! This charming property is for investors or owner-occupants seeking a home with excellent income potential. Features include: 2 units, each with 2bed/1bath featuring a spacious, bright, and inviting living room overlooking Eugene Field Park, a formal dining room, and an additional den or office off the bedroom. Enhancing the opportunity the full basement, with full bathroom, presents for additional living space make the basement a legal, (income-producing unit). The property also boasts enclosed back porch, a great backyard for outdoor enjoyment, and 2 car garage. Nearby amenities include parks and green spaces, easy access to public transportation including multiple CTA bus lines as well as to I-9
$1,550,000
4950 N Christiana Avenue Chicago, IL 60625
- Type:
- General Commercial
- Sq.Ft.:
- n/a
- Status:
- Active
- Beds:
- n/a
- Lot size:
- 0.13 Acres
- Year built:
- 1924
- Baths:
- MLS#:
- 12175214
ADDITIONAL INFORMATION
4948-4950 North Christiana Avenue is a multi-family investment property located in Chicago's Albany Park neighborhood. This eight- unit building features a mix of six two-bedroom/one-bath units and two three-bedroom/one-bath units, offering diverse options for tenants. The property has undergone renovations, including newer kitchens with granite countertops, updated bathrooms, central heating and air conditioning, and upgraded electrical systems. Additionally, it boasts a new roof and a recently updated porches. There is also a 4 car garage at the rear of the property, which provides additioanl income potential.
ADDITIONAL INFORMATION
Vintage 2 bed/1 bath in the heart of Lincoln Square. large living/dining room, in unit laundry, assigned garage space, storage locker. Great location, close to the blue line, shopping, bike trails, public pool. Showings will begin the first week of November.
- Type:
- Single Family
- Sq.Ft.:
- 1,736
- Status:
- Active
- Beds:
- 3
- Year built:
- 2005
- Baths:
- 3.00
- MLS#:
- 12171132
ADDITIONAL INFORMATION
Welcome home to this sun-drenched and incredibly spacious 3-bedroom, 3-bathroom duplex corner unit with parking and two private outdoor spaces! This meticulously maintained home offers the perfect blend of comfort and style. The main level boasts a beautifully appointed kitchen with sleek stainless steel appliances, tile backsplash, granite countertops, ample cabinetry, and a breakfast bar that overlooks the inviting open-concept living space which is highlighted by a cozy gas fireplace-perfect for those chilly evenings. Step outside through the sliding glass doors to your oversized private patio, an ideal space for outdoor entertaining and summer barbecues. Convenience is key, with one bedroom and one full bath conveniently located on the main level. Retreat upstairs to your primary bedroom which is a true oasis complete with a generous walk-in closet, a private balcony, and luxurious en-suite bath with a double vanity, jacuzzi tub, and separate glass-enclosed shower. The second floor also features a third generously sized bedroom, another full bath, and a conveniently located laundry area. High ceilings with crown molding, custom windows treatments, recessed lighting, gorgeous diagonal hardwood floors, and tons of closet space throughout. Recent updates include a new furnace with a 10 year warranty (2022), new sump pump (2021), new garbage disposal (2022), and several cosmetic updates throughout. Incredibly low HOAs round out this lovely home. With dedicated parking and easy access to the CTA Brown Line and expressway, you're perfectly situated for commuting and exploring the city. Don't miss out on this fantastic opportunity - schedule your showing today!
- Type:
- Multi-Family
- Sq.Ft.:
- n/a
- Status:
- Active
- Beds:
- 6
- Year built:
- 1914
- Baths:
- 3.00
- MLS#:
- 12174353
ADDITIONAL INFORMATION
Brick 2 flat building with a partially-finished basement in very good condition. 2 bedrooms, 1st floor with hardwood flooring, 2nd floor has 3 bedrooms and a full dining room, both units have summer rooms. Partially-finished basement remodeled 4 years ago with 1 bedroom, summer kitchen with granite countertop, full bath, and extra rooms. Separate laundry room. Great building but sold in as-is condition. Building owner occupied.
- Type:
- Multi-Family
- Sq.Ft.:
- n/a
- Status:
- Active
- Beds:
- 8
- Year built:
- 1923
- Baths:
- 4.00
- MLS#:
- 12171731
ADDITIONAL INFORMATION
This remarkable brick 4 unit building has been owned by the same family for several generations. The grand, meticulously maintained structure sits on a 45 feet wide lot. There are 2 massive units on each side of the building with center entrance. Each unit is identical in size, consisting of a formal entry, formal living room with built-in bookshelves and a decorative fireplace, formal dining room, 2 generous sized bedrooms, exceptional closet space, 1 bathroom, a kitchen with large walk-in pantry and an enclosed back porch. The building offers original millwork throughout, 2 full unfinished basements on each side of the building, one of which has laundry hook-ups for each apartment. There is a central boiler system (new 2014) which brings radiator heat to all units, a newer hot water tank for the building, a lovely, grassy back yard and a 2 car garage. 3 units are leased through May, June and August of 2025. Rents are $1,020, $1,050 and $1400. One unit is owner-occupied. This hidden gem is conveniently located near the Northeastern campus, 2 short blocks to Peterson Elementary School. Close to the Kimball Brown line train, the trails on the North Shore Channel, Northside Prep and all that Albany Park, Budlong Woods and North Park have to offer.
- Type:
- Single Family
- Sq.Ft.:
- 1,290
- Status:
- Active
- Beds:
- 3
- Year built:
- 1884
- Baths:
- 1.00
- MLS#:
- 12172461
ADDITIONAL INFORMATION
Value is in the land. Existing single family home, situated on a 34' x 132' corner lot in Ravenswood/Lincoln Square. Call or email for additional information.
- Type:
- Single Family
- Sq.Ft.:
- n/a
- Status:
- Active
- Beds:
- 2
- Year built:
- 1930
- Baths:
- 1.00
- MLS#:
- 12169028
ADDITIONAL INFORMATION
BEAUTIFUL 2 BEDROOM, 1 BATH CONDO BEING OFFERED AS IS IN ALBANY PARK RIGHT NEXT DOOR TO NORTH PARK UNIVERSITY. HARDWOOD FLOORS, PRIVATE WASHER DRYER IN UNIT, UPGRADED BATHROOM. VERY CLEAN AND SECURE, PROFESSIONALLY MANAGED COURTYARD BUILDING. SCHEDULE YOUR SHOWING TODAY! PROPERTY BEING SOLD AS IS
- Type:
- Single Family
- Sq.Ft.:
- 1,400
- Status:
- Active
- Beds:
- 3
- Year built:
- 1929
- Baths:
- 2.00
- MLS#:
- 12168847
ADDITIONAL INFORMATION
This spacious duplex condo is a rare find, offering both style and convenience in one of Albany Park's most desirable locations. The main floor features an open-concept layout with high ceilings, large windows, and a spacious bedroom. The lower level boasts two additional bedrooms and a second full bathroom, providing ample living space for all your needs. Wood floors, recessed lighting, central air and remote-controlled ceiling fans create a warm and inviting atmosphere. Custom closets offer plenty of storage, and the in-unit full-size washer and dryer add to the home's practicality. Situated on a quiet street yet just minutes from shopping, dining, and transportation, this pet-friendly condo is perfect for those seeking comfort and accessibility. With rentable options available, it's an excellent investment opportunity as well as a beautiful place to call home.
$1,375,000
2615 W Carmen Avenue Chicago, IL 60625
- Type:
- Single Family
- Sq.Ft.:
- 3,851
- Status:
- Active
- Beds:
- 5
- Year built:
- 2024
- Baths:
- 4.00
- MLS#:
- 12166347
ADDITIONAL INFORMATION
SOLD BEFORE PRINT - Nestled in a community of brand new single-family homes in the picturesque and highly sought-after Lincoln Square neighborhood, these meticulously crafted modern farmhouses exude their own distinct character, seamlessly blending luxury, comfort, and convenience. Large windows and lofty ceilings flood the homes with natural light, complemented by gleaming white oak hardwood floors that leave a lasting impression. Upon entering, the main level welcomes you with a formal living and dining area, a spacious entry closet, and a discreet half bath. The family room boasts a cozy gas fireplace with built-in cabinetry and bookshelves. The kitchens are equipped with top-of-the-line Bosch appliances, under cabinet lighting, expansive islands featuring stylish quartz counters, and bar seating for five. Abundant storage is provided via custom cabinetry and two separate walk-in pantries. Ascending to the upper level reveals three generously sized bedrooms with large walk-in closets, two full bathrooms with double vanities, a convenient linen closet, and a full-sized laundry room complete with a built-in sink and ample room for storage. The primary bath offers luxurious features such as heated tile floors, an oversized walk-in shower, a deep soaking tub, and individual vanities. Towards the back of the house, an extra-wide mudroom showcases beautiful herringbone-tiled floors, a paneled accent wall, built-in bench seating,, and additional storage space. This area transitions to the lower level, which encompasses two additional spacious bedrooms, an entertainment/theater area boasting an impressive wet bar and beverage center, a full bath, and a sizable storage nook beneath the stairs. Equally delightful are the beautifully landscaped front yards and private rear patios, offering ample outdoor space for one's relaxation and entertaining areas. Completing the picture is a proper two-car garage with additional room for storage. Situated just a short stroll or bike ride away from multiple parks, this location offers abundant opportunities to immerse oneself in neighborhood activities as well as enjoy nature by way of nearby river trails. While offering a serene ambiance and tree-lined streets, the neighborhood is conveniently located close to "The Square" with bustling cafes, restaurants, shops, and multiple transportation options, making it an ideal place to call home!
- Type:
- Single Family
- Sq.Ft.:
- 900
- Status:
- Active
- Beds:
- 2
- Year built:
- 1921
- Baths:
- 1.00
- MLS#:
- 12147281
ADDITIONAL INFORMATION
Discover this charming 2-bedroom, 1-bath condo nestled in the heart of Albany Park! This first-floor unit boasts stunning hardwood floors throughout and generously sized bedrooms, perfect for comfort and style. The spacious living room includes a cozy den, ideal for a home office or reading nook. The kitchen is roomy and offers ample storage and prep space for cooking enthusiasts. Currently rented on a month-to-month basis, this unit offers flexibility for both investors and potential homeowners. Coin laundry and storage are conveniently located in the building. Plus, you'll have the added advantage of a designated parking space included with the unit. Don't miss this incredible opportunity for a home in a vibrant Chicago neighborhood!
- Type:
- Single Family
- Sq.Ft.:
- n/a
- Status:
- Active
- Beds:
- 2
- Year built:
- 1951
- Baths:
- 1.00
- MLS#:
- 12155399
ADDITIONAL INFORMATION
Welcome to your bright and airy 2-bedroom, 1-bath condo in Lincoln Square! This pristine, freshly painted unit features beautiful hardwood floors and abundant natural light. The updated kitchen, equipped with new stainless steel appliances (2019), includes a generous pantry and space for a breakfast nook. Enjoy the spacious bedrooms with ample closet space and a pristine bathroom with white tile and a soaking tub. The price includes assigned parking, along with access to common area laundry and separate storage. Located in a fantastic spot, you're close to all the wonderful amenities Lincoln Square has to offer!
- Type:
- Condo
- Sq.Ft.:
- 1,400
- Status:
- Active
- Beds:
- n/a
- Year built:
- 2005
- Baths:
- MLS#:
- 12163626
ADDITIONAL INFORMATION
Don't miss this great opportunity for you business-great location next to North Park University with lots of traffic. Amazing space with 2 separate rooms, high ceilings, large front windows, 2 bathrooms, 2 A/C units. Easy combine into one large space!!! Ideal for professional office, retail shop and more.
- Type:
- Single Family
- Sq.Ft.:
- 1,488
- Status:
- Active
- Beds:
- 3
- Year built:
- 1910
- Baths:
- 3.00
- MLS#:
- 12151414
ADDITIONAL INFORMATION
Welcome to your new Stunning single-family home nest, this completely restored single-family home offers the perfect blend of historic charm and modern luxury. ** Features 1831Feet of living space: ** Spacious and versatile, with plenty of room for entertaining and everyday living. **3 bedrooms & 3 full bathrooms, two bedrooms are located on the upper level, offering privacy and comfort, while the third bedroom is on downstairs level, complete with a separate living area, full bath, and independent entry/exit-ideal for in-laws or guest suite, or family members. **Unique layout; ** Thoughtfully crafted to offer both functionality and flair, with distinct areas for various uses.
ADDITIONAL INFORMATION
Welcome to your new home in Lincoln Square! This updated 2-bedroom, 1-bathroom condo is located in a well-maintained elevator building on a peaceful, quiet street. Enjoy the convenience of being just a short walk away from the Rockwell Brown Line station, making your commute a breeze. Inside, you'll find beautiful hardwood floors throughout, complemented by modern granite countertops and sleek stainless steel appliances in the kitchen. The unit also features off-street parking, additional storage, and in-building laundry for your convenience. Don't miss the opportunity to live in this charming condo with all the modern amenities you need. Schedule a showing today and make this Lincoln Square gem your new home! *Unit is leased through mid-January. Perfect for investors, or owner-occupants.
- Type:
- Single Family
- Sq.Ft.:
- n/a
- Status:
- Active
- Beds:
- 3
- Year built:
- 2024
- Baths:
- 2.00
- MLS#:
- 12153919
ADDITIONAL INFORMATION
33% SOLD! Final Penthouse unit. Introducing a brand-new 9-unit boutique elevator building in Lincoln Square! This sunlit 3-bedroom, 2-bathroom penthouse boasts two outdoor spaces, including a sprawling private roof deck with porcelain pavers, a gas line, cable, electric connectivity (with elevator access to the roof), and breathtaking skyline views. Unit features attached garage parking, unobstructed views from every window, high ceilings, 8-foot doors, wide plank floors, custom-built closets, stunning built-ins, and a spacious balcony off the living room with gas line hook-up. The kitchen features sleek white shaker-style cabinets, quartz countertops & backsplash, an island with a waterfall edge, Bosch appliances, and a beverage fridge. The primary bedroom includes a large walk-in closet, dual sinks, a walk-in shower, porcelain tiles, and heated floors. Located in the esteemed Budlong and Amundsen school districts. Anticipated November Delivery. Unit is easy to show
- Type:
- Single Family
- Sq.Ft.:
- 1,318
- Status:
- Active
- Beds:
- 2
- Year built:
- 1926
- Baths:
- 2.00
- MLS#:
- 12139209
ADDITIONAL INFORMATION
This sunny, spacious Lincoln Square condo has all the things you want! The flowing, open floor plan, hardwood floors and great room sizes throughout. A mudroom area in the back is super convenient for coming and going in wet or snowy weather. Full sized washer/dryer in a separate room makes laundry day easy and out of the way. Modern finishes throughout including granite counters, stainless steel appliances and separate jacuzzi tub and shower. Newer HVAC (2021) will keep you climate controlled efficiently for years. A wonderful, sunny, south-facing deck is perfect for lounging and dining, with access from both the main door and the master bedroom. Included with the unit is a tandem parking spot big enough for two cars front to back. You get all of this in a wonderful location--easily walkable to the heart of Lincoln Square's restaurant, bars and shopping as well as the Western Brown Line.
- Type:
- Multi-Family
- Sq.Ft.:
- n/a
- Status:
- Active
- Beds:
- 6
- Lot size:
- 1 Acres
- Baths:
- 4.00
- MLS#:
- 12144153
ADDITIONAL INFORMATION
This all-brick, 4-unit building in the heart of Albany Park offers a fantastic investment opportunity. With two 2-bedroom units and two 1-bedroom units, each already rented through next year, you'll enjoy immediate cash flow with minimal turnover. Updated over the years and lovingly maintained. Tenants enjoy convenient amenities, including an assigned outdoor parking spot and indoor storage space for each unit. The community laundry facility located in the basement is an added convenience. Situated less than half a mile from the Brown Line and with easy access to I-94, this property offers excellent connectivity to downtown Chicago. Nearby shopping, restaurants, and entertainment ensure the building's appeal to renters for years to come. Zoned RT-4, this property allows for flexibility and growth, making it an excellent long-term investment. Don't miss out on this rare opportunity!
- Type:
- Single Family
- Sq.Ft.:
- 2,782
- Status:
- Active
- Beds:
- 3
- Year built:
- 2020
- Baths:
- 3.00
- MLS#:
- 12142951
ADDITIONAL INFORMATION
Fall in love with this beautiful newer 9-unit elevator building in the heart of Lincoln Square. This stunning duplex home offers an open-concept layout perfect for entertaining, featuring a gourmet kitchen with quartz counters and modern glazed subway tile. Equipped with a spacious island that serves as a gathering point, complemented by two-tone cabinetry and under-cabinet lighting that flows seamlessly into a bright dining and living room. Enjoy a luxurious primary suite with a spa-like bathroom, heated marble floors, a glass-enclosed shower, double sinks, and backlit mirrors. Additional highlights include a built-in speaker system, ample storage with high-end wood organizers, and a full-size storage closet. An attached garage provides direct access to the building. Residents can also enjoy a shared 2,100sqft rooftop deck with fabulous skyline views. With close proximity to the North Branch Trail, Half Acre Brewing Company, and West Ridge Nature Preserve, this unique development offers nine distinct units designed for modern living.
- Type:
- Single Family
- Sq.Ft.:
- 2,480
- Status:
- Active
- Beds:
- 3
- Year built:
- 2020
- Baths:
- 3.00
- MLS#:
- 12142934
ADDITIONAL INFORMATION
Fall in love with this beautiful newer 9-unit elevator building in the heart of Lincoln Square. This stunning duplex home offers an open-concept layout perfect for entertaining, featuring a gourmet kitchen with quartz counters and modern glazed subway tile. Equipped with a spacious island that serves as a gathering point, complemented by two-tone cabinetry and under-cabinet lighting that flows seamlessly into a bright dining and living room. Enjoy a luxurious primary suite with a spa-like bathroom, heated marble floors, a glass-enclosed shower, double sinks, and backlit mirrors. Additional highlights include a built-in speaker system, ample storage with high-end wood organizers, and a full-size storage closet. An attached garage provides direct access to the building. Residents can also enjoy a shared 2,100sqft rooftop deck with fabulous skyline views. With close proximity to the North Branch Trail, Half Acre Brewing Company, and West Ridge Nature Preserve, this unique development offers nine distinct units designed for modern living.
- Type:
- Single Family
- Sq.Ft.:
- 1,600
- Status:
- Active
- Beds:
- 3
- Year built:
- 1920
- Baths:
- 3.00
- MLS#:
- 12140056
ADDITIONAL INFORMATION
Freshly refreshed duplex down on a quiet tree lined street - nothing to do but move in. This home has beautiful hardwood floors, a huge living area and adjacent open concept kitchen with a breakfast bar. The downstairs primary suite is very large with multiple walk in closets, and the 2nd lower bedroom also has an en suite half bathroom. Owners just had plenty of work done after tenant occupancy - refinished floors, painted, various repairs to outlets, HVAC systems, etc. The north exposure looks over foliage, and Field Park with its playgrounds, courts, and and trails is across the street from the building's courtyard. This location offers nice proximity to grocery options like Jewel Osco and Aldi, green space and bike trails as far as your legs can peddle, and convenience to 90/94 as well as bus transit along Foster and Pulaski among others. It is also a short commute to North Park University and Northeastern University. Rentals are allowed for investors as well. The building is well managed with no known upcoming projects and healthy reserves.
- Type:
- Single Family
- Sq.Ft.:
- 3,360
- Status:
- Active
- Beds:
- 4
- Year built:
- 2020
- Baths:
- 4.00
- MLS#:
- 12137958
ADDITIONAL INFORMATION
Welcome to this stunning, 2020-constructed, 4-bedroom, 3.5-bathroom extra-large (3,360 Sq Ft) duplex down, nestled on a 30-foot-wide lot in one of the most sought-after neighborhoods on the Northside. Boasting a prime Lincoln Square location just steps away from Winnemac Park, this residence offers the perfect blend of convenience and high-end luxury. Designed with meticulous attention to detail, every aspect of this home exudes modern elegance and sophistication. As you step inside, you'll be greeted by an impressive open floor plan bright with natural light, thanks to the abundance of oversized windows. The gourmet cutting-edge kitchen is a chef's dream, featuring flat-paneled floor-to-ceiling custom cabinetry, premium stainless-steel appliances, and a sleek 10.5-foot-long quartz island with bar seating for up to four, perfect for entertaining guests or enjoying casual family meals. The kitchen, dining, and family room areas seamlessly flow together, creating a bright and inviting space highlighted by a sleek modern fireplace and surround sound pre-wiring, creating a cozy ambiance for evenings at home. Toward the back of the home, you'll find a mudroom for hanging coats and storing shoes, as well as a large 5'x10' closet for stowing away larger kitchen appliances, sporting equipment, seasonal decorations and large storage containers. Retreat to the lower level, and you'll be greeted with high ceilings adorned with oversized custom doors. The front bedroom features its own walk-in closet and shares a jack-and-jill entry to the full bath adjacent to another bedroom. The primary suite has a large bedroom, spa-like tile bathroom complete with double vanities, walk-in shower, freestanding soaker tub and dual primary walk-in closets. The fourth bedroom features an ensuite bathroom with tub and walk-in closet. Additional highlights of this exceptional level of the residence include an in-unit side-by-side laundry room, storage closet, and under-the-stairs play nook. Outside entertainment is extended to a full-length balcony off the family room as well as a common pavered backyard play area. A one-car garage parking space is included. Conveniently located near numerous downtown commuting options, including the UP-North Metra Line (Ravenswood station) and the Brown Line (Western Ave station). Lincoln Square is only a few blocks away and offers convenient access to Gene's Sausage Shop, Orange Theory Fitness, Lincoln Square Athletic Club, Garcia's, The Chopping Block, The Warbler, Old Town School of Folk Music, Mariano's, Welles Park and the Chicago Public Library. Half Acre and Spiteful Brewery also nearby.


© 2024 Midwest Real Estate Data LLC. All rights reserved. Listings courtesy of MRED MLS as distributed by MLS GRID, based on information submitted to the MLS GRID as of {{last updated}}.. All data is obtained from various sources and may not have been verified by broker or MLS GRID. Supplied Open House Information is subject to change without notice. All information should be independently reviewed and verified for accuracy. Properties may or may not be listed by the office/agent presenting the information. The Digital Millennium Copyright Act of 1998, 17 U.S.C. § 512 (the “DMCA”) provides recourse for copyright owners who believe that material appearing on the Internet infringes their rights under U.S. copyright law. If you believe in good faith that any content or material made available in connection with our website or services infringes your copyright, you (or your agent) may send us a notice requesting that the content or material be removed, or access to it blocked. Notices must be sent in writing by email to [email protected]. The DMCA requires that your notice of alleged copyright infringement include the following information: (1) description of the copyrighted work that is the subject of claimed infringement; (2) description of the alleged infringing content and information sufficient to permit us to locate the content; (3) contact information for you, including your address, telephone number and email address; (4) a statement by you that you have a good faith belief that the content in the manner complained of is not authorized by the copyright owner, or its agent, or by the operation of any law; (5) a statement by you, signed under penalty of perjury, that the information in the notification is accurate and that you have the authority to enforce the copyrights that are claimed to be infringed; and (6) a physical or electronic signature of the copyright owner or a person authorized to act on the copyright owner’s behalf. Failure to include all of the above information may result in the delay of the processing of your complaint.
Chicago Real Estate
The median home value in Chicago, IL is $284,100. This is higher than the county median home value of $279,800. The national median home value is $338,100. The average price of homes sold in Chicago, IL is $284,100. Approximately 40.54% of Chicago homes are owned, compared to 48.29% rented, while 11.17% are vacant. Chicago real estate listings include condos, townhomes, and single family homes for sale. Commercial properties are also available. If you see a property you’re interested in, contact a Chicago real estate agent to arrange a tour today!
Chicago, Illinois 60625 has a population of 2,742,119. Chicago 60625 is less family-centric than the surrounding county with 24.86% of the households containing married families with children. The county average for households married with children is 29.73%.
The median household income in Chicago, Illinois 60625 is $65,781. The median household income for the surrounding county is $72,121 compared to the national median of $69,021. The median age of people living in Chicago 60625 is 35.1 years.
Chicago Weather
The average high temperature in July is 83.9 degrees, with an average low temperature in January of 19.2 degrees. The average rainfall is approximately 38.2 inches per year, with 35.1 inches of snow per year.
