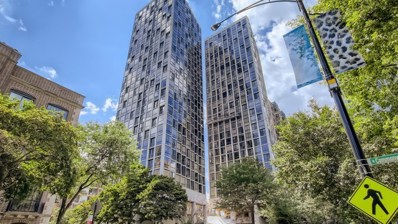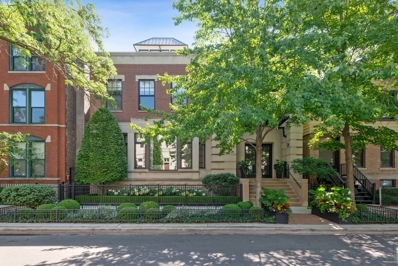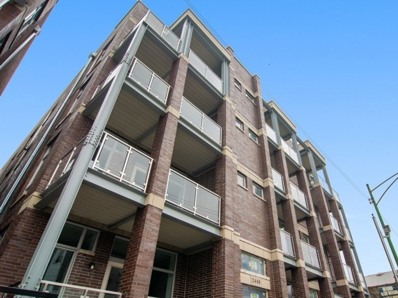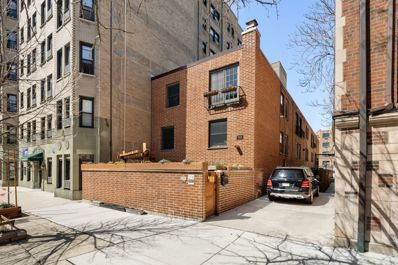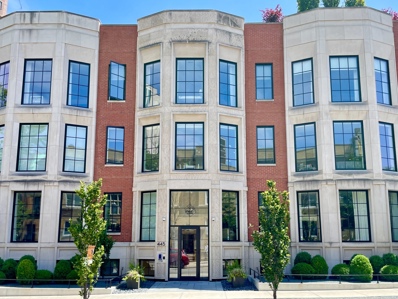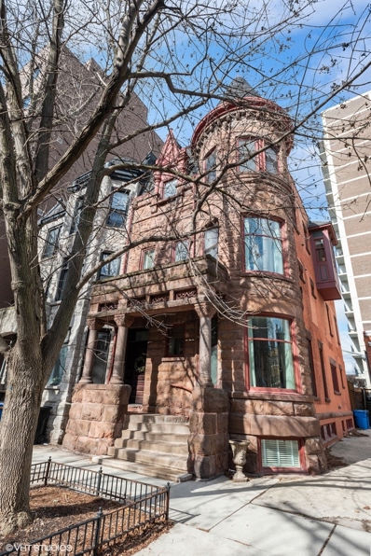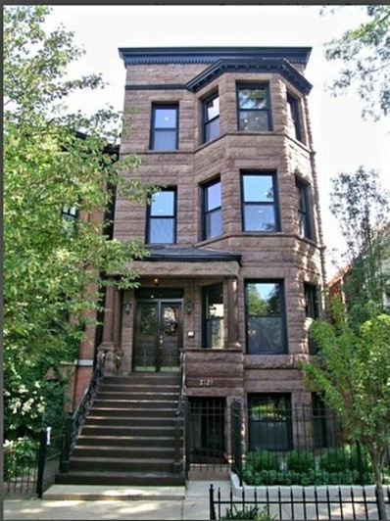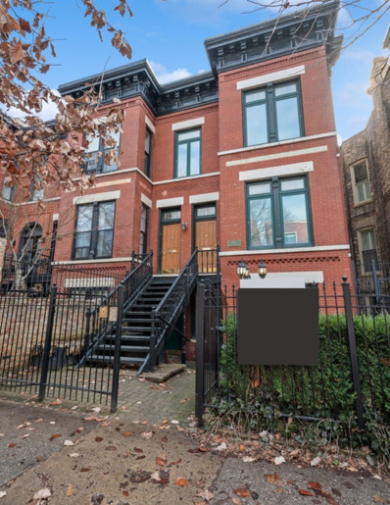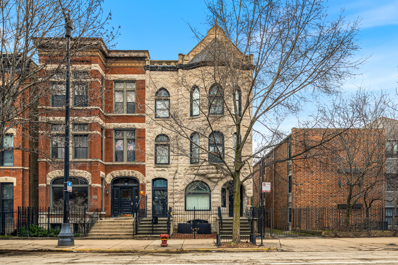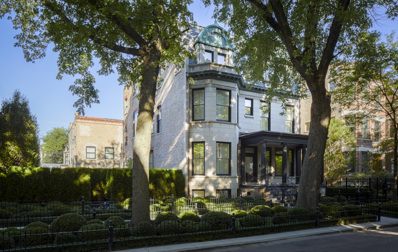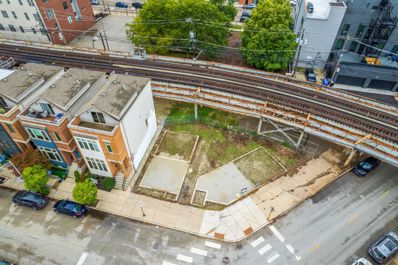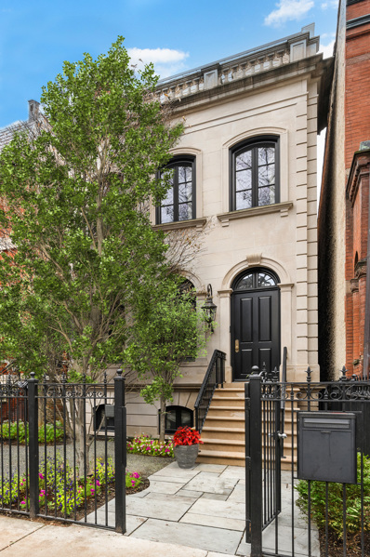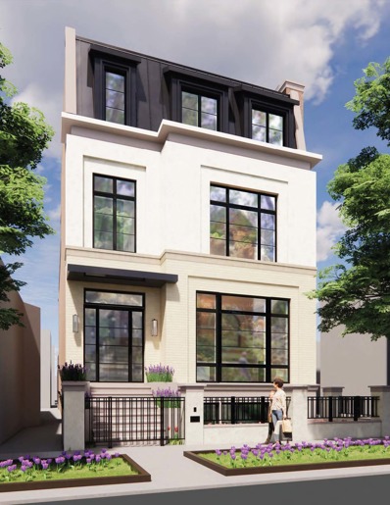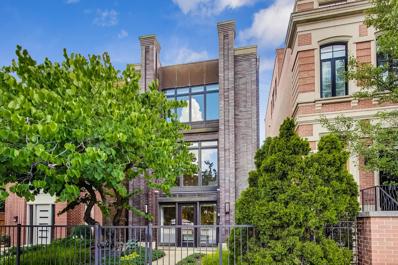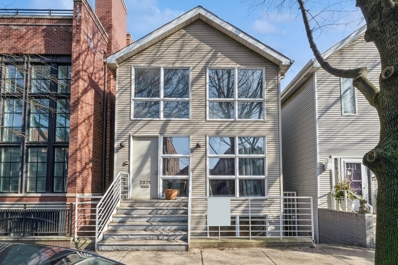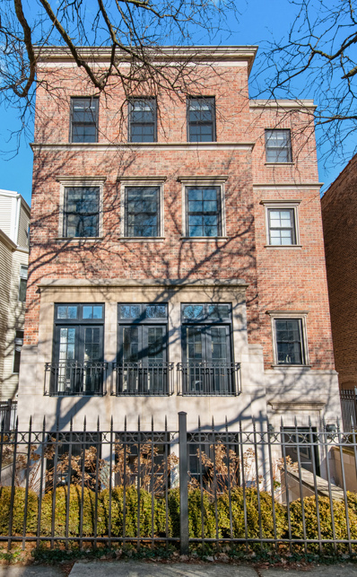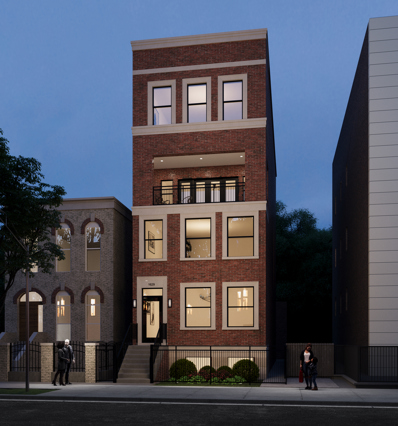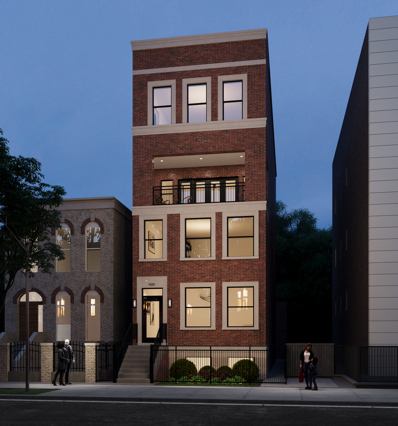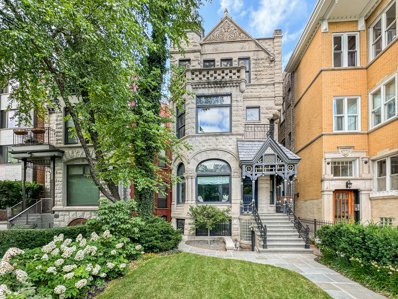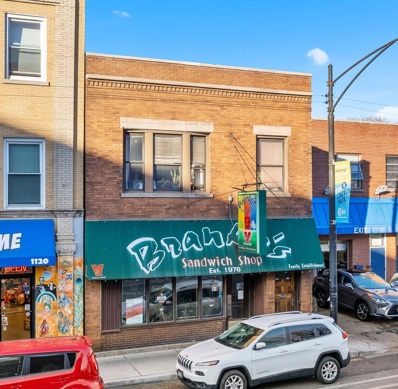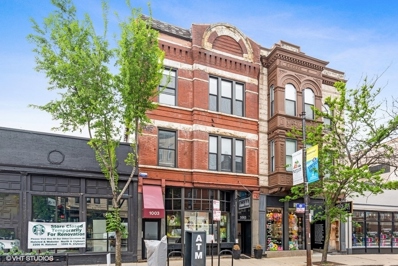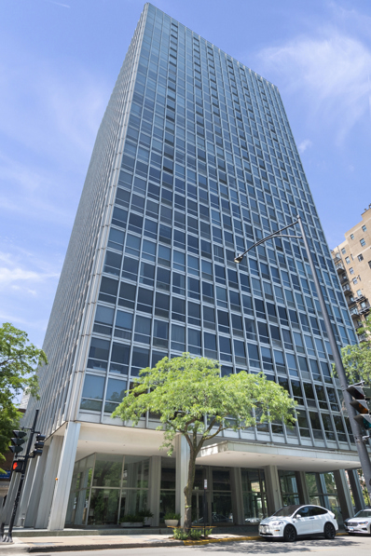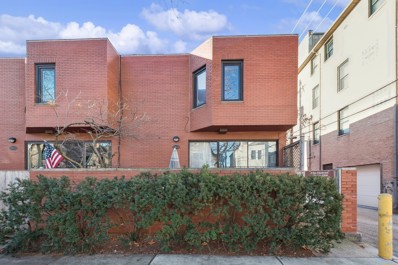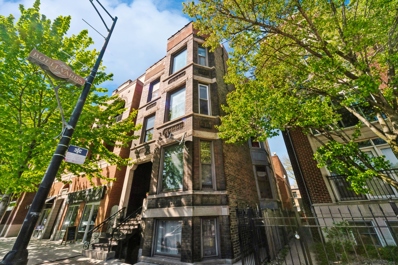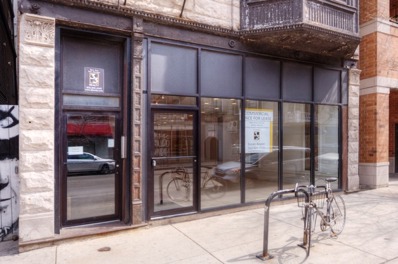Chicago IL Homes for Rent
Open House:
Sunday, 9/22 5:30-7:30PM
- Type:
- Single Family
- Sq.Ft.:
- 1,100
- Status:
- Active
- Beds:
- 2
- Year built:
- 1974
- Baths:
- 2.00
- MLS#:
- 12024147
ADDITIONAL INFORMATION
Welcome to your new home in the heart of Lincoln Park! From the 25th floor, enjoy breathtaking, unobstructed views that stretch from the lake and Navy Pier, all the way across the city skyline. This two-bedroom, two-bath property is one block away from Lincoln Park Zoo and two blocks away from the lakefront, surrounded by shopping, dining, nightlife, and more. This unit boasts floor-to-ceiling windows that flood the space with natural light. New updates have been made to the hardwood floors, kitchen countertops, appliances, and both bathrooms. Nestled within a full-amenity building, residents enjoy the convenience of high-speed internet, cable, and HVAC included in their monthly assessments, along with amenities like a gym, laundry, patio with grills, 24-hour door staff, and valet or self-parking. Don't miss out on the opportunity to be on one of the highest floors in the building, in one of the most vibrant neighborhoods in the city! THE SELLERS WILL BE INSTALLING HARDWOOD FLOORS IN THE BUYER'S CHOSEN COLOR BEFORE CLOSING.
$6,500,000
1871 N Howe Street Chicago, IL 60614
- Type:
- Single Family
- Sq.Ft.:
- 10,700
- Status:
- Active
- Beds:
- 5
- Year built:
- 1995
- Baths:
- 9.00
- MLS#:
- 12021621
ADDITIONAL INFORMATION
With almost 11,000 interior square feet, five bedrooms, five full baths, three powder rooms, five incredible outdoor spaces and one meticulous renovation, 1871 N. Howe St. is a one-of-a-kind opportunity for those looking for an amenities-rich, design-forward, single-family home. Situated on a double lot in the most prestigious pocket of Lincoln Park, this home's lovely limestone facade and four-seasons landscaping by Mariani Landscape make a grand first impression. Inside, flawless millwork and modern space planning keep things bright and airy, beginning with a foyer that flaunts high ceilings, sleek wood paneling and limestone floors. Upscale, transitional design selections by Richar Interiors are evidenced throughout, including designer light fixtures, tile and stone from Ann Sacks, dark hardwood floors, Stark carpeting and Lefroy Brooks fixtures. The main floor consists of seven interconnecting living and dining spaces for seamless entertaining, including a living room with limestone fireplace, a formal dining room, an elegant library with bar, an incredible three-story gallery, a light-filled family room with fireplace, a presentation kitchen with breakfast room, and a walk-in closet/mudroom. This home's impressive chef's kitchen boasts custom white cabinetry by Christopher Peacock, Calcutta marble countertops, professional-grade appliances and a butler's pantry. The family room affords direct access via French doors to a new backyard sports court. The crown jewel of the outdoor areas is an expansive, more than 1,100-square-foot, raised deck above the attached four-car garage that features maintenance-free, porcelain tile, a professional outdoor kitchen and grill, a defined dining space and a shaded lounge for a truly impressive, alfresco oasis with a spa-like vibe. Back inside, the second floor presents three secondary bedrooms, all with en suites, a media room with custom built-ins, second-floor laundry, and a fabulous primary suite with two dressing rooms, a fireplace, a private balcony, and a hotel-worthy spa bath with dual vanity, two WCs, a standalone soaking tub and a glass-encased shower. The third level features a family-friendly, multipurpose room (think exercise room, game room, or another WFH office depending on your preference), a beverage center, and a large walk-out terrace space, and links to a rooftop observation deck with spectacular skyline views. This home also comes complete with a recently renovated lower level with a large rec room, new carpeting, a bonus laundry and a guest suite with a newly remodeled bath. Recent upgrades include a new HVAC system, new windows, several new Pella exterior doors, new decking, fresh paint and a new roof. With an epic, indoor-outdoor footprint that's walking distance to restaurants and boutique shopping along Armitage and Halsted, not to mention within close proximity to neighborhood parks and the lakefront, 1871 N. Howe St. is an incomparable property on Chicago's charming North Side.
$6,799,000
2448-50 N Clybourn Avenue Chicago, IL 60614
- Type:
- General Commercial
- Sq.Ft.:
- n/a
- Status:
- Active
- Beds:
- n/a
- Year built:
- 2019
- Baths:
- MLS#:
- 12026011
ADDITIONAL INFORMATION
Impeccable all brick, 2019 build, 12 unit apartment building in Lincoln Park. Built by an experienced builder with over 30 years experience building in the Chicagoland area. Built as a condo building, this property was finished to the highest quality, including quartz counters, stainless appliances, fire places, in-unit washer/dryer, garage parking and rooftop decks. Fantastic rental units, never vacant. Turn key property. The seller has never allowed pets, so the units have stayed in fantastic condition. // $586,500 Gross Yearly Rental Income // 5.63% CAP Rate // Upside Potential Bringing Rents to Market Rates (Number of long term tenants)
- Type:
- Single Family
- Sq.Ft.:
- 1,503
- Status:
- Active
- Beds:
- 3
- Year built:
- 1970
- Baths:
- 2.00
- MLS#:
- 12015365
ADDITIONAL INFORMATION
East Lincoln Park 3bed-2bath three level townhome for under 700k with 1 car parking included in the price! Step into your private entry to find a large terrace perfect for relaxing and entertaining and wonderful indoor/outdoor living during the warmer weather. The first floor boasts an updated kitchen, wood burning fireplace, living room, and extra storage. Walk up to the second floor and find a full bath along with two large bedrooms perfect for a family or working from home. The top floor holds an oversized primary bedroom with refinished hardwood floors, an en-suite bathroom, large walk-in closet, and Juliet balcony. Washer/dryer in unit and new roof as of November 2023. Low HOA fee that includes parking, water, snow removal, exterior maintenance, and scavenger. Steps away from Clark St, North Pond, Fullerton Beach, and endless restaurants, coffee shops, and more!
- Type:
- Single Family
- Sq.Ft.:
- 2,146
- Status:
- Active
- Beds:
- 3
- Year built:
- 2019
- Baths:
- 3.00
- MLS#:
- 12012785
ADDITIONAL INFORMATION
Step into sophistication with this exceptional 3 bedroom, 2.5 bath residence nestled in the heart of East Lincoln Park. One of only two penthouse units, with private elevator access for ultimate privacy. This home offers two dedicated exterior spaces, including a 600+ sq ft terrace off the living space and a 1000+ sq ft private roof deck. The gourmet kitchen, adorned with top-of-the-line appliances, has a discreet under-the-stairs pantry for added convenience. Walk directly from the great room to a private terrace fitted with bespoke seating, cabinetry, and a built-in gas grill, perfect for al fresco dining. Outside, the terrace & private rooftop have been transformed into a tranquil sanctuary, boasting large-scale planters, all maintained by an automatic irrigation system. Entertain in style against the backdrop of the iconic skyline with a custom pergola and natural gas fire table. Take in breathtaking skyline views from two of the three bedrooms, while the third bedroom's East facing views welcomes abundant natural light. The primary suite features a spa-quality bathroom with a freestanding soaking tub, steam shower, and heated floors. Embrace modern living with smart home technology, including Nest Home devices, LIFX LED lightbulbs, and automatic shades in every room, effortlessly managed through corresponding apps or manual controls for ultimate convenience. This unparalleled residence presents a rare opportunity to reside in one of Lincoln Park's most coveted locations, mere steps from North Pond, Lake Michigan, Lincoln Park Zoo, and an array of restaurants in the highly desired Lincoln Elementary School District.
$1,595,000
510 W Arlington Place Chicago, IL 60614
- Type:
- Single Family
- Sq.Ft.:
- 3,515
- Status:
- Active
- Beds:
- 5
- Lot size:
- 0.06 Acres
- Year built:
- 1886
- Baths:
- 5.00
- MLS#:
- 12000554
ADDITIONAL INFORMATION
Experience the ideal floor plan of this updated 6-bedroom Lincoln Park home with 4,643 sq ft of living space! This move-in ready home is an amazing value for Lincoln Park, close to restaurants, transit, and the best schools in the city! The picturesque exterior of this home takes your breath away with a brownstone facade and a charming three-story round turret overlooking the street. Stepping through the front door into the foyer you find a home that is sunny, bright, and cheerful, with large windows on 3 exposures. Entertain your guests in the spacious front living and dining rooms, featuring 10-foot ceilings, hardwood floors, and striking views out the bay window. Pass by the guest half bath as you bring your friends to gather more casually in the eat-in kitchen and adjoining family room. The kitchen boasts Viking, Sub-Zero, and Bosch appliances, granite countertops, and has separate sinks for easy meal prep and cleanup. Built-in seating makes for a spacious kitchen dining nook. The connected family room has custom cabinetry, a built-in TV, a working gas fireplace, and two coat closets. Floor to ceiling windows showcase the private deck with a DCS gas grill, and the quiet tree-lined back patio, perfect for summertime outdoor entertaining. The second floor has a large primary suite with king-sized bedroom, a walk-in closet with his-and-hers built-in closet systems, and a bathroom with a luxurious shower with Perrin and Rowe body sprays and a separate soaking tub. French doors in the primary bedroom open onto a private balcony deck. An adjoining bedroom at the front of the house makes an ideal home office, nursery, study, or guest bedroom. The laundry room is conveniently located in the hall nearby. The third floor features three bedrooms with large closets, two full bathrooms, a bonus play space, a large skylight, and two additional spacious storage closets. The back and middle bedrooms share an ensuite Jack and Jill bathroom. The middle bedroom has a large box bay window overlooking the skyline, and the front bedroom has lovely views out the windows of the turret. The bonus play space makes a great TV nook, playroom, art studio, or teen hangout room. The finished lower level has an enormous entertaining room with a kitchenette, refrigerator, and wine cooler, The sixth bedroom with an ensuite full bathroom is located at the back of the house. Five large closets and 113 sq ft of unfinished space on this level mean there is plenty of storage for all your games, boxes, tools, and off-season gear. Special features of this home include a central vacuum, dual HVAC systems, heated tile floors, dual high-efficiency gas instant water heaters, recirculating hot water, a fire sprinkler system, and built-in speakers throughout the first floor and back deck. The best schools in Chicago are within walking distance, including Francis W. Parker, Latin School, Lincoln Park High School, Alcott Elementary, St. Clement School, and DePaul University. Transit access is phenomenal from this home! Easy access to DuSable Lake Shore Drive means it's a snap to get anywhere by car. Clark St busses can whisk you to the Loop or Wrigley Field, and the Red, Brown, and Purple lines are all within a short walk. Parking is included with a 12-month lease at a nearby garage, and additional free street parking is available. The home includes an extended home warranty for ease of mind. This elegant, spacious home can be the hub of your relaxed city lifestyle! Close to everything, with all the amenities you and your loved ones deserve, you will not find a better value in the Lincoln Park neighborhood!
$2,650,000
2127 N Cleveland Avenue Chicago, IL 60614
- Type:
- Single Family
- Sq.Ft.:
- 7,300
- Status:
- Active
- Beds:
- 5
- Year built:
- 1900
- Baths:
- 6.00
- MLS#:
- 11995175
ADDITIONAL INFORMATION
Best location in Lincoln Park. A Custom Architectural home situated on a deep lot in the center of one of East Lincoln Park's premier blocks. This spacious 7300 sq ft historic brownstone was completely rebuilt in 2005 and renovated in 2023-24. NEW Custom kitchen, NEW primary bathroom, refinished hardwood floors, and freshly painted. This home is now modern, light and bright! This one-of-a-kind architectural home provides 5 spacious bedrooms, 4 full and 2 half baths and 5 fireplaces. The large eat-in kitchen is open to the family room. Mahogany French Doors connect the kitchen to the large living and dining room area. The second floor has 3 bedrooms and two full baths with a built-in hand carved desk area and laundry room. Retreat to your own space on the third floor; master suite with fireplace, walk-in closet and 2 additional large closets. The NEW marble primary bathroom includes a resin stone tub, separate shower and large double vanity. The 3rd floor sitting room/office/exercise room projects a 13' oculus stain-glass ceiling light (like nothing you have seen before), powder room and ample storage closets. Lower-level rec room with kitchen, bedroom, and full bath (lower level is a legal apartment). This home has a sauna, outdoor space on every level; including garage deck and rooftop pavilion. 2.5 heated garage with electric car charger.
$1,599,000
915 W Webster Avenue Chicago, IL 60614
ADDITIONAL INFORMATION
Presenting this stately, all brick 3-unit building in the heart of Lincoln Park on sought-after Webster Street. This gorgeous property is located on a lot that is over 26 feet wide, and is rehabbed throughout. Each unit in the building comes equipped with its own central air, gas forced heat, as well as a side-by-side washer and dryer. In addition, each unit has its own private walk-up front exterior entrance and separate meters. You'll love the new, extra-large rooftop deck that offers incredible skyline views and overlooks charming Lincoln Park. The sun-drenched top-floor unit boasts skylights, tall ceilings with large picture windows, and charming moldings that are typical of a classic Chicago vintage walk-up building. Additionally, the unit has been freshly painted and has newly refinished hardwood floors. The second floor unit is complete with 2 beds/1 bath, an eat-in kitchen and rear sunroom. The first floor unit has 2 bedrooms, 2 baths plus a rear den/office space. This freshly painted unit has a new HVAC(2023), and walks out to the building's rear patio and yard with firepit. The 2.5 car garage offers 2 garage spaces plus storage for additional income. These units are extremely easy to rent, and offer tons of potential and ability to increase rents making this a sound investment. Low maintenance building with endless possibilities. Do no miss this great opportunity for a live-in owner occupant, long-term investor or conversion to a single family residence in one of Chicago's most desirable neighborhoods. As a live-in owner -- live on the top floor with a private roof-deck and have a large income stream all while building equity and your portfolio. As a single family conversion -- gut renovate to create the home of your dreams in this desirable Lincoln Park location. Beautiful and classic Chicago property just steps to Halsted St and Armitage Ave shopping and dining; and conveniently located just a short walk to the Brown and Red lines. Oscar Meyer School District.
$1,690,000
2233 N Halsted Street Chicago, IL 60614
- Type:
- Multi-Family
- Sq.Ft.:
- n/a
- Status:
- Active
- Beds:
- 6
- Year built:
- 1886
- Baths:
- 6.00
- MLS#:
- 11987815
ADDITIONAL INFORMATION
Beautiful tree lined 2 flat with a coach house! Less then a 2-3 minute walk to DePaul university & in the Lincoln Elementary school district. The home was used from the previous homeowner as a single family, it could very well be converted or used as a single family. The duplex unit has original stained glass windows and original ornate oak staircase. It includes four bedrooms, three full baths, in-unit laundry, den, library, huge eat-in kitchen, plus closed-in porch & is currently used as an Airbnb unit to maximize profits. First floor 2br/2ba rental has huge eat-in kitchen. Washer/dryer in the basement. The building has two low-maintenance decks - one off first floor and one off second floor kitchen that allow for maximum enjoyment for new owner. All units are separately metered.
$9,995,000
2026 N Kenmore Avenue Chicago, IL 60614
- Type:
- Single Family
- Sq.Ft.:
- 13,400
- Status:
- Active
- Beds:
- 10
- Lot size:
- 0.21 Acres
- Year built:
- 1885
- Baths:
- 10.00
- MLS#:
- 11985710
ADDITIONAL INFORMATION
Unique opportunity for the luxury homeowner who wants to provide an opportunity for an extended family habitat, live in nanny, or even business associates to be close in the huge coach house over the attached 5 car garage. The coach house also could be a huge basketball court with not much effort. This outstanding renovation was customized to perfection by Soucie Horner for this current owner who wanted grandparents to be close to kids for the ultimate family experience. The coach house is connected to the main home via a glass enclosed masterpiece of a vestibule. The seller wants to share they used the coach house for grandma, and she has watched her four grandkids grow from birth to heading off to college, while keeping grandmother vital to the daily activities, using the home as multi-generational space. This will become your homestead for all relatives for all holidays. The current owners have had "celebrations of life", baptisms, graduation, marriage proposals, birthdays, and all holidays, whether it's in the side yard or the wine cellar that holds 20-30. It's one of the best entertaining home in Lincoln Park. Yes, the house has beautiful design, but the absolute specialness of living in this home is who is in it with you, and with the coach house, the choice is yours. From the moment you enter the classic, original gate, the house has a feeling of being a home with an oversized front porch, beautiful original detailing, massive windows and beautiful front door which showcases the grand foyer and ultimate wide staircase the moment you enter. The coach house also has the most outstanding wine cellar perfect complete with a dining table! The house itself is incredibly special. High end finishes throughout on this extra wide lot which also includes an entire side lot with a sport court, a separate private office and amazing grass and terracing which gets all day sun. The modern kitchen and great room all overlook this gorgeous outdoor space and provide the most amazing entertaining space; the home has been the backdrop to multitudes of parties. The second and third floors have an amazing 6 bedrooms with a huge top floor playroom/hang out space with a huge skylight. The primary bedroom is ultra luxe and has a full slab Violeta marble bathroom straight out of a magazine. This house can be the ultimate city home for the person who wants it all!
- Type:
- Land
- Sq.Ft.:
- n/a
- Status:
- Active
- Beds:
- n/a
- Lot size:
- 0.02 Acres
- Baths:
- MLS#:
- 11983143
- Subdivision:
- Sheffields
ADDITIONAL INFORMATION
Vacant parcel of land in prime Lincoln Park. Prime location for an excellent development steps away from Clybourn and Armitage! RT-4 Zoning, 2,697 SQFT of land. Foundations laid for two single family homes identical to properties next door. Survey available upon request. Seller is open to partnering with developer.
$3,450,000
559 W Arlington Place Chicago, IL 60614
- Type:
- Single Family
- Sq.Ft.:
- 6,570
- Status:
- Active
- Beds:
- 6
- Year built:
- 2008
- Baths:
- 7.00
- MLS#:
- 11979026
ADDITIONAL INFORMATION
Welcome to a residence of unparalleled luxury located on the highly coveted Arlington Street! Situated on an extra-long 175-foot lot allowing for a back patio as well as a pickleball court! This home features a custom-designed plan by Hewitt Horn, ensuring the highest level of quality with impeccable high-end finishes throughout and many wonderful seller updates over the years including a new roof in 2019, tuckpointing and some new mechanicals and appliances! This residence boasts over 6,800 square feet of living space plus multiple outdoor spaces. The all-white Christopher Peacock kitchen features top-of-the-line Wolf, Miele, and Sub-Zero appliances and polished marble countertops. The kitchen flows seamlessly into the family room and adjacent blue stone patio, each bathed in an abundance of natural light from the southern exposure. The main level also boasts a formal living room, dining room, and hidden wet bar ideal for entertaining. The wood-burning fireplace creates a sense of warmth and elegance. The home is complete with 6 ensuite bedrooms, one of which is being used as an office/dressing room. The thoughtfully designed floor plan has 3 bedrooms on the second floor, while the third floor is a private primary suite with his and her bathrooms. Elevator access to all floors and two staircases ensure seamless movement within the home. The lower level offers a mudroom and butler pantry as well as a generous media room, playroom, and guest room. Radiant heated floors throughout the lower level add a touch of luxury to the stone floors. Multiple outdoor spaces seamlessly blend indoor and outdoor living. A 2.5 car garage provides ample parking and storage. This exceptional location offers residents seamless access to an abundance of amenities, including parks, the stunning lakefront, renowned shopping destinations, diverse dining options, and top-rated schools. This remarkable residence is truly a must-see!
$5,950,000
2217 N Fremont Street Chicago, IL 60614
- Type:
- Single Family
- Sq.Ft.:
- 5,500
- Status:
- Active
- Beds:
- 4
- Year built:
- 2024
- Baths:
- 7.00
- MLS#:
- 11976854
ADDITIONAL INFORMATION
Super Rare Extra-wide 36 ft lot custom new home on a beautiful one-way tree lined street created by the Savane Design and Build team, this home offers 6+ bedrooms, 5 1/2 baths, state-of-the-art luxury finishes, expansive indoor & outdoor living spaces, lavish master suite, and 4 car parking. Options include a raised rear yard, breezeway, wine cellar, sport court, in-home pool/hot tub, and 5-stop elevator. Build from 5,000 sq ft to 7,300 sq ft. The integrated Savane Design + Build team, with their experienced in-house staff, provide a turnkey process to assist in adding your individual personal aesthetic to the home. Designs from Traditional to Contemporary. Pre-construction pricing. Photos are from previous projects. This sale is based on the completion of a prior transaction.
$1,545,000
2627 N Lakewood Avenue Chicago, IL 60614
- Type:
- Single Family
- Sq.Ft.:
- 3,500
- Status:
- Active
- Beds:
- 4
- Year built:
- 1994
- Baths:
- 4.00
- MLS#:
- 11976058
ADDITIONAL INFORMATION
Introducing 2627 N Lakewood Ave., a magnificent single-family home nestled in the heart of Chicago's coveted Lincoln Park neighborhood. Boasting an impressive 3500 square feet, this 4-bedroom, 3.1-bathroom residence offers a truly exceptional living experience. Step inside and be greeted by an open flow throughout the main level, creating an inviting and spacious atmosphere. The home's design seamlessly blends modern elegance with timeless charm, providing the perfect backdrop for comfortable living and entertaining. One of the standout features of this home is the fabulous third floor entertaining space, a versatile space that offers endless possibilities. Adjacent to the this space, an outdoor area awaits, providing a serene retreat where you can unwind. Emphasizing both style and functionality, multiple fireplaces adorn various rooms, adding warmth and character. The attention to detail extends to the recent upgrades, including a furnace and A/C installed in 2016, and some front and some back windows replaced in 2018, ensuring both comfort and energy efficiency. Convenience is key, and this property doesn't disappoint. A detached 2-car garage provides ample space for parking, while the peaceful, beautiful yard offers a serene escape from the hustle and bustle of city life. However, what truly sets this home apart is its remarkable location. Situated on the sought-after street of Lakewood, residents enjoy the best of Lincoln Park right at their doorstep. Immerse yourself in the vibrant energy of this fabulous neighborhood, with its array of trendy shops, restaurants, and entertainment options. Experience the renowned Lincoln Park Zoo, stroll along the picturesque lakefront, or explore the nearby Lincoln Park Conservatory. With convenient access to public transportation and major highways, the rest of the city is easily within reach. Don't miss this rare opportunity to own a piece of Chicago's finest real estate. Contact us today to schedule a private viewing and discover the unmatched lifestyle that awaits at 2627 N Lakewood Ave.
$1,175,000
2325 N Greenview Avenue Chicago, IL 60614
ADDITIONAL INFORMATION
Lincoln Park Home with an outdoor private oasis: Rare opportunity to bring your ideas to not the typical cookie cutter floor plan. It sits on an extra long lot (128 x 25) with a large backyard oasis. East to west exposure with skylights, this home is filled with light. From the living room, step down to the dining room highlighted by dramatic light coming through it's atrium ceiling skylight. A few more steps down is the kitchen combined with the family room with a wall of floor to ceiling windows leading to a very special back yard. The upper level has a gracious sized primary suite with balcony. The primary bath features a soaking tub and separate oversized shower. Also on the upper level are 2 additional good sized bedrooms with a full bath. Lower level features an en suite (4th) bedroom, laundry and an amazing amount of storage. Great closets throughout the home providing organized storage. Dual zoned HVAC and 2 car garage. Home being sold "as is". Needs new roof. All mechanicals, appliances and finishes are older than 23 years. Air conditioning for lower and 1st levels is not working.
$3,250,000
1112 W Wrightwood Avenue Chicago, IL 60614
- Type:
- Single Family
- Sq.Ft.:
- 6,410
- Status:
- Active
- Beds:
- 6
- Year built:
- 2001
- Baths:
- 7.00
- MLS#:
- 11974044
ADDITIONAL INFORMATION
Chic and very sophisticated home on extra wide lot in Lincoln Park. Fabulous floor plan-not your cookie cutter home--with great design and amazing light from the southern exposure and huge windows. Wonderful main floor with living room, library with stunning built-ins, separate dining room and a huge kitchen with wet bar and adjacent family room. Second floor has primary bedroom with two walk-in closets, beautiful bath with double vanity, soaking tub, separate commode, and shower. Guest bedroom with an ensuite bath is on this level. Third floor has four bedrooms-- two with ensuite baths--and an additional bathroom and laundry room. The entry foyer is on the lower level which leads to a cozy den/office that opens to the charming front patio. This floor also has a wine room, a professional grade exercise room (could be an additional bedroom) mud room, full bath and abundant storage. The property has three fireplaces, three HVAC systems, huge skylight, a very French-inspired landscaped backyard, high ceilings and a three-car garage. The home has been exquisitely maintained with much new infrastructure: extensive exterior renovation: masonry and tuckpointing, new roof and sealant, new copper flashing on house and garage, three new HVAC systems, upgraded audio-visual, two new water heaters, new sump and ejector pumps, new laundry room with sink and steamer, extensive exterior painting. The property is just steps to Jonquil Park, shopping and restaurants on Lincoln and minutes to LSD and the highways. Exclusions: Lindsey Adelman light fixture in dining room, Serge Mouille light fixture in family room, bird light fixture in front top bedroom.
- Type:
- Single Family
- Sq.Ft.:
- 2,519
- Status:
- Active
- Beds:
- 4
- Year built:
- 2023
- Baths:
- 4.00
- MLS#:
- 11935125
ADDITIONAL INFORMATION
Welcome to 1629 N. Burling #1, where luxury living meets modern convenience in the heart of Lincoln Park. This spacious duplex down has 4 bedrooms and 3.1 bathrooms, with a well-planned floor plan and luxurious finishes that give it the feel of a single-family residence. The front of the home features an inviting living and dining room area, while the rear boasts a breathtaking kitchen, a butler's pantry, and a family room. The chef's caliber kitchen includes custom dual-tone cabinetry, integrated Thermador appliances, a handcrafted wood-wrapped hood, and a spacious island with stunning quartzite countertops with mitered waterfall edges. The kitchen blends effortlessly into a cozy family room. Sliding glass doors lead out to a covered terrace that is perfect for year-round entertaining. This private space is wired for sound and includes porcelain pavers, a gas line for grilling, a ceiling fan, and recessed lighting. This home's 4 bedrooms are all situated on the lower level. The 4th bedroom is a versatile space that can function as a playroom, office, or home gym. The entire floor has radiant heat and other amenities, such as two ensuite bathrooms, a laundry room with a side-by-side washer and dryer, and ample storage space. The expansive primary suite features a spa-like bathroom with a frameless glass-enclosed steam shower with a curbless entry, a freestanding soaking tub, a private water closet, a floating double vanity, and floor-to-ceiling tile work. Other highlights include 4" wide oak flooring, custom trim, and crown molding. Also included are professionally appointed closets, designer lighting, mirrors and accessories, garage parking, integrated speakers, CAT-6E and RG6 pre-wiring for high-speed data, and a private rooftop deck over the garage with turf and porcelain pavers. This amazing home is located just steps away from Chicago's finest eateries, picturesque parks, first-class shops, and other attractions that make Lincoln Park one of the city's most sought-after areas to live and play.
- Type:
- Single Family
- Sq.Ft.:
- 2,579
- Status:
- Active
- Beds:
- 4
- Year built:
- 2023
- Baths:
- 4.00
- MLS#:
- 11935178
ADDITIONAL INFORMATION
Welcome to 1629 N. Burling, where luxury living meets modern convenience in the heart of Lincoln Park. With only three units available, this newly constructed building offers privacy and exclusivity to its residents. This spacious 4-bedroom, 3.1-bathroom duplex Penthouse lives like a single-family home. The main floor features a generously sized living and dining room area with an open-concept design and floor-to-ceiling glass doors leading to a large, covered terrace that is perfect for hosting guests and entertaining. A chef's kitchen and butler's pantry feature custom dual-tone cabinetry, integrated Thermador appliances, a handcrafted wood-wrapped hood, and a spacious island with stunning quartzite countertops with mitered waterfall edges. The kitchen opens effortlessly into the family room, which has a lovely fireplace with a custom stone surround and beautiful built-in shelving. Upstairs there are three bedrooms and a beautiful primary suite with two walk-in closets and a luxurious ensuite bath. Here you will enjoy heated floors, a frameless glass-enclosed steam shower with a curbless entry, a freestanding soaking tub, a private water closet, a floating double vanity, and floor-to-ceiling tile work. Other highlights include 4" wide oak flooring, custom trim, professionally appointed closets, designer lighting, mirrors and accessories, garage parking, integrated speakers, and CAT-6E and RG6 pre-wiring for high-speed data. This incredible home has a private rooftop deck featuring turf and porcelain pavers, a gas line for grilling, a pergola for shade, and an outdoor bar area with skyline city views. Located just steps away from Chicago's finest eateries, picturesque parks, first-class shops, and other attractions that make Lincoln Park one of the city's most sought-after areas to live and play. The estimated delivery date is in Q1.
$3,975,000
538 W Deming Place Chicago, IL 60614
- Type:
- Single Family
- Sq.Ft.:
- 6,000
- Status:
- Active
- Beds:
- 6
- Year built:
- 1889
- Baths:
- 7.00
- MLS#:
- 11970064
ADDITIONAL INFORMATION
Set on a fabulous oversized lot (equivalent to 1.6+ city lots) in East Lincoln Park, this home offers the best of all worlds - a handsome 1880s Greystone facade with an all-new (2019) state-of-the-art interior, incredible outdoor space including a large backyard designed by Botanical Concepts, and a new heated 2.5 car garage. Spanning four levels and over 6,000 square feet, this home exudes a sense of spaciousness. Features include 12' ceilings, a 4-stop elevator, and top-quality finishes, including custom millwork, white oak wide plank hardwood flooring, a curved center staircase, and modern baths finished with custom tile by Ann Sacks and Artistic Tile. The stylish kitchen, equipped with Wolf, Bosch, and SubZero appliances, is complemented by a butler's pantry, a walk-in food pantry, and an inviting island with breakfast bar seating. The family room seamlessly connects to the outdoors via a glass Nana Wall, revealing a rare luxury -- a stunning backyard oasis. There are six bedrooms, including a luxurious primary suite with a custom dressing room, private balcony, and spa bath with dual vanity, freestanding tub, steam shower, nickel fixtures, and radiant heat. The blue lacquered penthouse office opens to a spacious roof deck, providing a perfect spot to unwind. Other features include a home theater with upholstered walls, a rec room, a catering kitchen, a laundry center with LG front loading w/d, and hook-ups in a second washer/dryer. All mechanical systems are new (2019) and include zoned HVAC, radiant heat, and a backup generator. Seize this rare opportunity - a home that effortlessly ticks all the boxes!
$1,399,000
1118 W Fullerton Avenue Chicago, IL 60614
- Type:
- Land
- Sq.Ft.:
- n/a
- Status:
- Active
- Beds:
- n/a
- Lot size:
- 0.09 Acres
- Baths:
- MLS#:
- 11930317
ADDITIONAL INFORMATION
Incredible opportunity in Lincoln Park, across the street from The Quad at DePaul University. Huge 25 X 151.3 lot, RT-4 zoning. Neighborhood schools are Lincoln Park High and Oscar Mayer Magnet School (1 block). Currently a restaurant with a full basement and a huge vacant 4-bedroom apartment. Lots of potential & options. Could also be redeveloped.
$2,799,900
1003 W Armitage Avenue Chicago, IL 60614
- Type:
- Other
- Sq.Ft.:
- 5,009
- Status:
- Active
- Beds:
- n/a
- Year built:
- 1886
- Baths:
- MLS#:
- 11925147
ADDITIONAL INFORMATION
Don't miss this extraordinary and rare investment opportunity with a 6.86% CAP RATE in the highly sought-after Lincoln Park neighborhood! This fully stabilized, recently gut-renovated mixed-use property offers a premier investment experience, featuring four residential apartments and one retail space. Strategically located on a desirable street, the property boasts a prime position directly across from the Chicago Transit Authority's (CTA) Brown Line L Train Stop at Armitage. With 100% occupancy and strong rental income, this investment presents the potential for rent increases while keeping operating expenses low. The commercial tenant covers 40% of CAM (including property tax and insurance), while residential tenants pay for utilities (gas and electricity). Significant recent upgrades, such as a new roof and AC condensers installed in 2022, contribute to the property's long-term value. Each residential unit features hardwood floors, in-unit laundry, quartz countertops, stainless steel appliances, and individual HVAC units, ensuring maximum comfort and appeal for tenants. Take advantage of this exceptional mixed-use property in the heart of Lincoln Park, offering stability, growth potential, and an impressive return on investment for discerning investors.
- Type:
- Single Family
- Sq.Ft.:
- 2,500
- Status:
- Active
- Beds:
- 4
- Year built:
- 1966
- Baths:
- 3.00
- MLS#:
- 11903394
ADDITIONAL INFORMATION
2400 Lakeview Avenue is designed by the renowned architect Ludwig Mies van der Rohe. Don't miss out on this opportunity to own and make this 4-bedroom, 3 bath condo that features 2 en suites and an enormous living space that easily accommodates the extended family and friends. Have your guests in awe. From every room you will enjoy magnificent views of the lake, the park and the city as far as you can see from this 25th floor. Bring your designer and make this your forever home. The park is only steps away from the building's entrance. Walk to the zoo, beach, lakefront, shops, restaurants, sports bars, transportation (with easy access to Downtown). Full amenity building with 24-hr doorperson, laundry room, receiving room, outdoor pool, deck for grilling and seating poolside, rooftop sundeck, storage, bike room, on-site management and on-site maintenance. Don't miss out!
- Type:
- Single Family
- Sq.Ft.:
- 2,200
- Status:
- Active
- Beds:
- 3
- Year built:
- 1979
- Baths:
- 3.00
- MLS#:
- 11871233
ADDITIONAL INFORMATION
Must make appointment through Showing Time. Where contemporary architecture stars in a coveted city neighborhood A cozy garden space fronts this all-encompassing world-of-its-own unit and another outdoor space backs it. UNIT needs updating! Your private hideaway opens to a generous entry with a large guest closet. The first floor powder room reflects beautifully on your interior with its large wall mirror. White is the word in the dine-in kitchen where quartz countertops and white cabinets set the stage beautifully for every day meals and parties too. The smooth top electric GE stove and Whirlpool refrigerator do the work while you daydream out the windows overlooking your back patio which joins neighboring units for a blissfully quiet outdoor escape. OUT DOOR NONE COVERED parking space NO GARAGE!!. Now head for the living/dining area at the front of the house. Hardwood floors and stairs here are finished in sandlewood. Check out the balcony overlooking the front garden. Then head downstairs for a spacious family room, plus an unfinished storage area, work bench, and laundry outfitted with Samsung washer and Whirlpool dryer. The second floor features a carpeted master bedroom/bath en suite with large walk-in closet, plus second and third bedrooms, perfect for a growing family. It's your own private world, exquisitely designed by master architect Marvin Ullman, nestled snugly in one of Chicago's most prestigious neighborhoods. Marvin Ullman was the Architech of 2736-42 North Dayton Condominium Association. Sold as is condition.Parking is space H. Enter through court yard turn right 2742 unit A is the last unit on right.
$1,749,000
1128 W Diversey Parkway Chicago, IL 60614
- Type:
- General Commercial
- Sq.Ft.:
- n/a
- Status:
- Active
- Beds:
- n/a
- Year built:
- 1940
- Baths:
- MLS#:
- 11832980
ADDITIONAL INFORMATION
This Elegant Brown Stone Has 7-Units That May Serve Lakeview Investor or Owner-User With Additional Monthly Income
$3,050,000
2769 N Lincoln Avenue Chicago, IL 60614
- Type:
- Other
- Sq.Ft.:
- 10,000
- Status:
- Active
- Beds:
- n/a
- Year built:
- 1894
- Baths:
- MLS#:
- 11811009
ADDITIONAL INFORMATION
Retail/office space on 1st floor of a 4-story apt bldg w/vintage details. 2,500 SF, divisible into 2 units w/entrances on both Lincoln & Diversey. Extra large storefront windows & large signage panels on both streets. High ceilings w/track & recessed lighting, new hardwood floors. Full basement for storage. Washroom in middle w/upscale finishes. Affluent area demographics, ample street parking in area. 6 residential rental apartments above.


© 2024 Midwest Real Estate Data LLC. All rights reserved. Listings courtesy of MRED MLS as distributed by MLS GRID, based on information submitted to the MLS GRID as of {{last updated}}.. All data is obtained from various sources and may not have been verified by broker or MLS GRID. Supplied Open House Information is subject to change without notice. All information should be independently reviewed and verified for accuracy. Properties may or may not be listed by the office/agent presenting the information. The Digital Millennium Copyright Act of 1998, 17 U.S.C. § 512 (the “DMCA”) provides recourse for copyright owners who believe that material appearing on the Internet infringes their rights under U.S. copyright law. If you believe in good faith that any content or material made available in connection with our website or services infringes your copyright, you (or your agent) may send us a notice requesting that the content or material be removed, or access to it blocked. Notices must be sent in writing by email to [email protected]. The DMCA requires that your notice of alleged copyright infringement include the following information: (1) description of the copyrighted work that is the subject of claimed infringement; (2) description of the alleged infringing content and information sufficient to permit us to locate the content; (3) contact information for you, including your address, telephone number and email address; (4) a statement by you that you have a good faith belief that the content in the manner complained of is not authorized by the copyright owner, or its agent, or by the operation of any law; (5) a statement by you, signed under penalty of perjury, that the information in the notification is accurate and that you have the authority to enforce the copyrights that are claimed to be infringed; and (6) a physical or electronic signature of the copyright owner or a person authorized to act on the copyright owner’s behalf. Failure to include all of the above information may result in the delay of the processing of your complaint.
Chicago Real Estate
The median home value in Chicago, IL is $223,000. This is higher than the county median home value of $214,400. The national median home value is $219,700. The average price of homes sold in Chicago, IL is $223,000. Approximately 38.87% of Chicago homes are owned, compared to 48.34% rented, while 12.79% are vacant. Chicago real estate listings include condos, townhomes, and single family homes for sale. Commercial properties are also available. If you see a property you’re interested in, contact a Chicago real estate agent to arrange a tour today!
Chicago, Illinois 60614 has a population of 2,722,586. Chicago 60614 is less family-centric than the surrounding county with 25.68% of the households containing married families with children. The county average for households married with children is 30.49%.
The median household income in Chicago, Illinois 60614 is $52,497. The median household income for the surrounding county is $59,426 compared to the national median of $57,652. The median age of people living in Chicago 60614 is 34.1 years.
Chicago Weather
The average high temperature in July is 84.3 degrees, with an average low temperature in January of 19.5 degrees. The average rainfall is approximately 38.2 inches per year, with 37.1 inches of snow per year.
