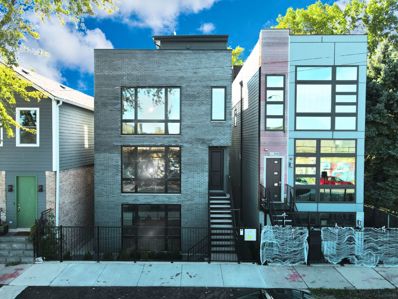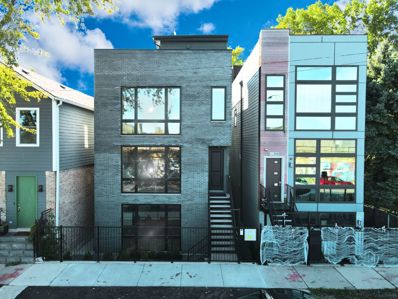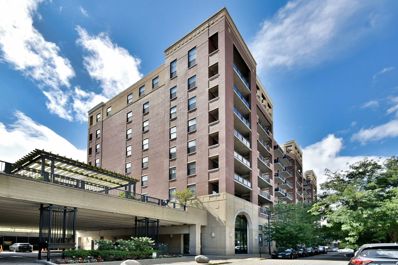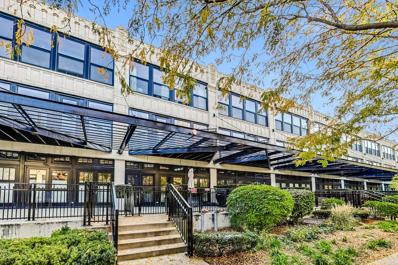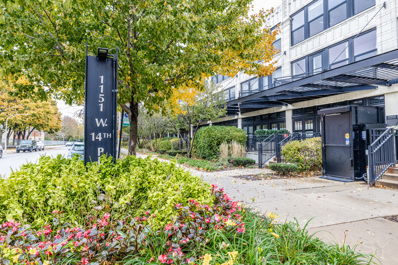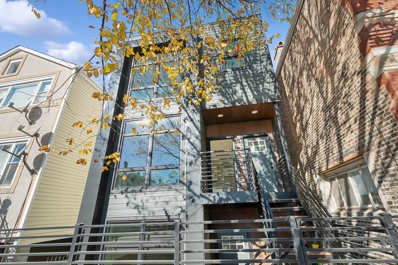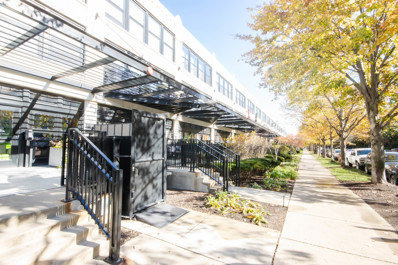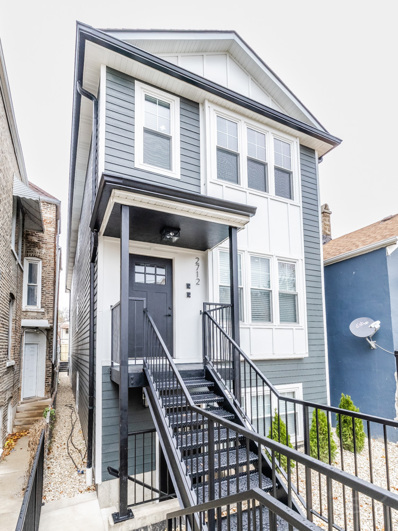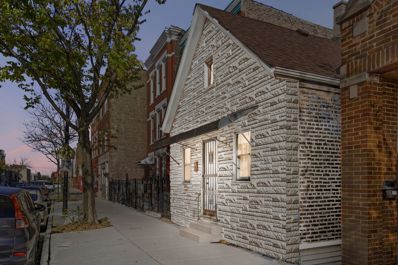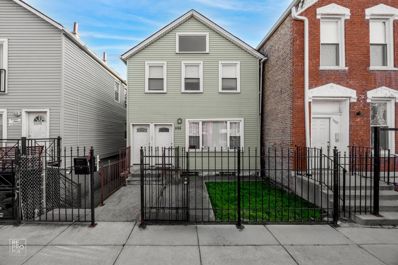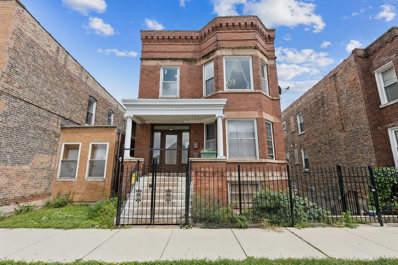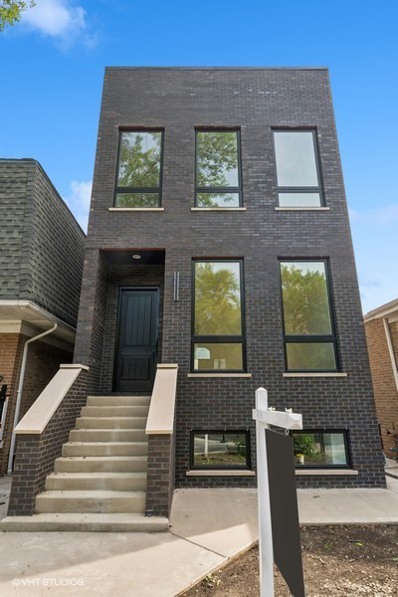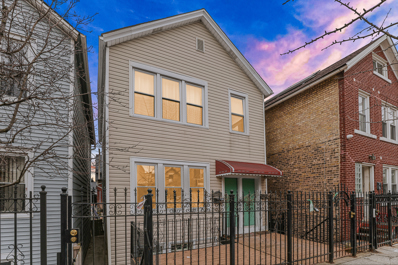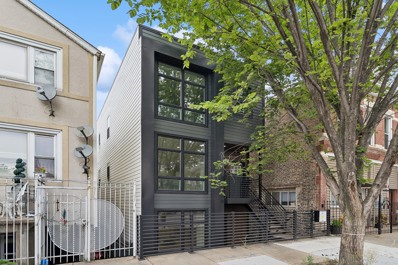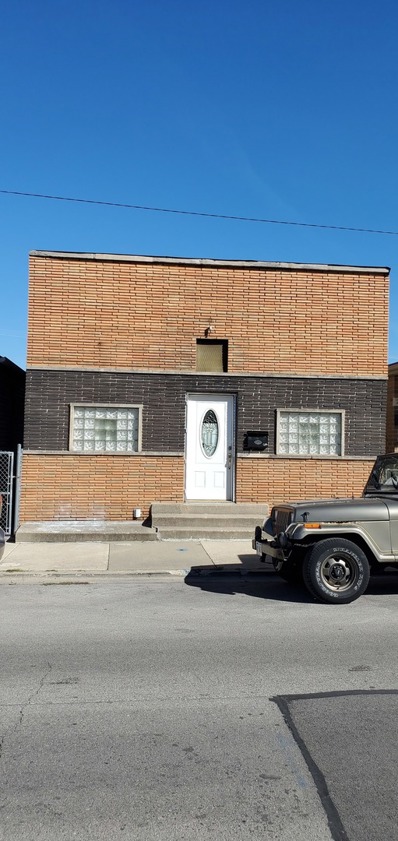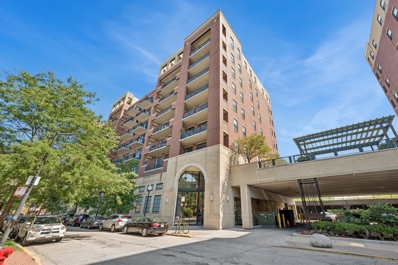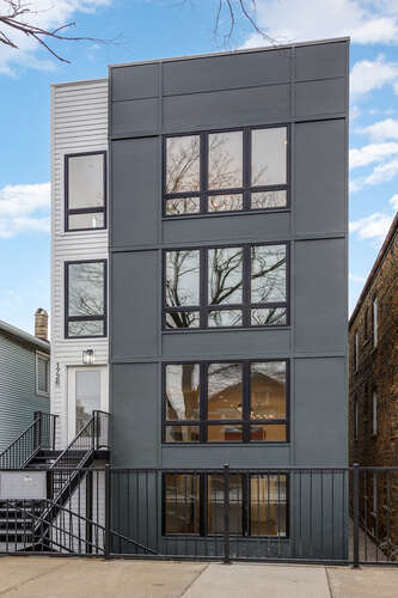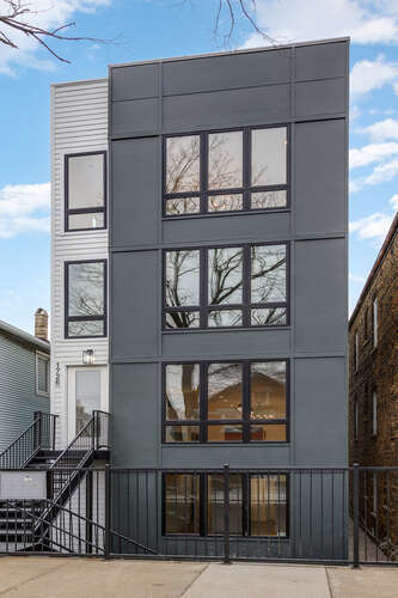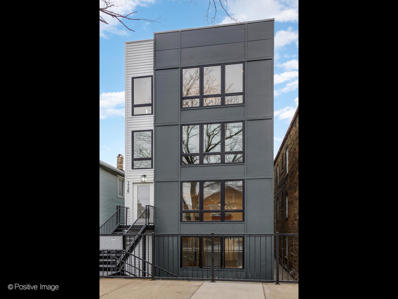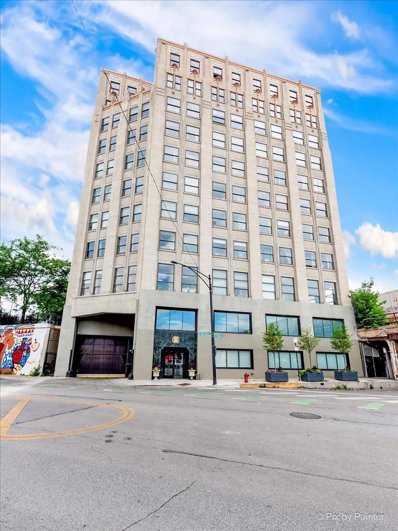Chicago IL Homes for Rent
- Type:
- Single Family
- Sq.Ft.:
- 1,752
- Status:
- Active
- Beds:
- 3
- Year built:
- 2024
- Baths:
- 2.00
- MLS#:
- 12206579
- Subdivision:
- Pilsen
ADDITIONAL INFORMATION
This stunning NEW CONSTRUCTION 2nd-floor condo is located in a BOUTIQUE 3 unit building in the vibrant Pilsen neighborhood. Offering 3 bedrooms and 2 baths, the condominium features a rear deck and a covered carport equipped with an electric car charger. The experienced builder collaborated with a renowned designer to create a quality construction mixed with sophisticated aesthetic throughout. Inside, you'll find 3.25" red oak hardwood floors throughout the living areas and bedrooms, accented by 5.25-inch baseboards, single panel white doors, and trim with black matte hardware and plenty of functional custom closet solutions. The spacious living room wows with floor-to-ceiling windows and recessed lighting, seamlessly connecting to a two-tone colored kitchen featuring a massive island, custom slim Shaker cabinets, quartz countertops, subway tile backsplash, stainless steel appliances, matte black hardware, a Moen faucet, and farmhouse pendant lighting. All 3 bedrooms are generously sized, including the master suite. Both bathrooms are beautifully designed with high-quality materials, including porcelain and custom cabinetry, mirrors, and hardware. The unit also includes a fully equipped in-unit laundry with side by side smart front loading washer/dryer combo.The building's modern exterior showcases dark windows with climate guard technology, dark gray exterior brick, Hardy siding, and landscaped grounds with blue pavers and shrubs, all within a fenced yard. Pilsen offers a dynamic blend of modern living and historic charm, featuring vibrant events, traditional architecture, and colorful murals that highlight the neighborhood's artistic spirit. The condo is conveniently located about 3 blocks from the Metra Station and CTA bus stops. Don't miss this opportunity!
- Type:
- Single Family
- Sq.Ft.:
- 1,752
- Status:
- Active
- Beds:
- 3
- Year built:
- 2024
- Baths:
- 2.00
- MLS#:
- 12206567
ADDITIONAL INFORMATION
Discover this beautifully designed NEWLY CONSTRUCTED main-floor condo in a BOUTIQUE building located in the vibrant Pilsen neighborhood. This 3-bedroom, 2-bathroom unit offers a DESIGNATED REAR BRICK PAVERS PATIO, perfect for outdoor gatherings, and a COVERED CARPORT equipped with an ELECTRIC CAR CHARGER STATION for modern convenience. Meticulously crafted with the help of a renowned designer, the condo features red oak hardwood floors throughout the living areas and bedrooms, accented by 5.25-inch baseboards, white doors, and bronze hardware for a touch of elegance. RADIANT HEATED FLOORS! The open living space boasts FLOOR TO CEILING WINDOWS and recessed lighting, creating a bright and welcoming atmosphere. The living room flows seamlessly into the TWO-TONE kitchen, where a MASSIVE ISLAND, custom slim Shaker tall cabinets, quartz countertops, a subway tile backsplash, and stainless steel appliances create a chef's dream kitchen. The space is further enhanced by matte black hardware, a Moen faucet, and farmhouse pendant lighting, adding a blend of modern and rustic charm. All bedrooms are spacious, including the PRIMARY SUITE, offering both comfort and style. The bathrooms are crafted with top-quality materials, featuring a combination of premium tile, porcelain, custom cabinetry, mirrors, and hardware that exude luxury. The condo is complete with a fully equipped IN UNIT LAUNDRY with front loading Samsung full size washer/dryer combo room for added convenience. The building's exterior is equally impressive, with its MODERN DESIGN highlighted by dark climate-guard windows, gray brick, Hardy siding, and PROFESSIONALLY LANDSCAPED grounds, including blue pavers, shrubs, and a fenced yard, offering both beauty and privacy. Pilsen is a neighborhood where variety thrives, blending hip modernism with Old World charm. The area is known for its vibrant cultural events, traditional architecture, and a flourishing arts scene, evident in its colorful murals. Located just 3 blocks from the Metra Station and CTA bus stops, this condo offers the perfect mix of convenience and the eclectic charm that defines Pilsen. Don't miss this amazing opportunity!
- Type:
- Single Family
- Sq.Ft.:
- 1,125
- Status:
- Active
- Beds:
- 2
- Year built:
- 2004
- Baths:
- 2.00
- MLS#:
- 12206303
- Subdivision:
- University Village
ADDITIONAL INFORMATION
Beautiful loft in the heart of University Village located walking distance from the train and restaurants. Split bedroom layout with spacious bedrooms, bathrooms, and entertainment area. Master suite has a great walk-in closet that leads to a double vanity master bathroom with a tub. The 2nd bath (also has tub) is located conveniently on the other side of the second bedroom right off the hallway by the kitchen and living room. The condo has an open feel with the open kitchen that faces the living and dining room area. The whole condo has hardwood floors with tile only in the bathrooms. There is a very long and wide balcony off the living room that is great for grilling, eating outside, and entertaining guests. The unit faces a beautiful treelined street and sits nowhere near the train side of this building; you cannot see the train from any windows. One garage space is included in the price.
- Type:
- Single Family
- Sq.Ft.:
- 1,300
- Status:
- Active
- Beds:
- 2
- Year built:
- 2003
- Baths:
- 2.00
- MLS#:
- 12206152
ADDITIONAL INFORMATION
Welcome to this sun soaked haven with a magnificent panoramic skyline view! This corner two bedroom, two bath loft with open floor plan and voluminous space has it all. Located in the 100-plus-year-old converted cold storage building. Located on the third floor, the inviting living space warmed by a fireplace and natural light with direct access to the suspended balcony. Wonderful indoor/outdoor connection framed by multiple windows. Enjoy evening breezes on your on your wrap around balcony! Unit has soaring ceiling height. Home chefs will delight in the well appointed open galley kitchen, defined by texture and tone. Large open concept kitchen with granite countertops, large island/breakfast bar complemented by richly stained cabinetry. Retreat to the primary suite bursting with character. Master features: walk-in closet, spa like bath, great soaking tub, dual & granite vanity. The convenience of an in unit washer and dryer. Embrace the carefree lifestyle of University Lofts, evening door staff, gym, storage locker. Cable, internet and water included. Enjoy the youthful energy of nearby UIC, the culture of adjacent Pilsen and the excitement of the South and West Loop. Oversized garage space included! Easy access to all expressways, numerous public transportation options. Motivated seller.
- Type:
- Single Family
- Sq.Ft.:
- 1,280
- Status:
- Active
- Beds:
- 2
- Year built:
- 2003
- Baths:
- 2.00
- MLS#:
- 12202385
- Subdivision:
- University Village
ADDITIONAL INFORMATION
Welcome to 820 W University Ln #3A, a rarely available, top floor, sun-drenched 2-bedroom, 2-bath condo in Chicago's sought-after University Village neighborhood. This end-unit home offers the best of modern urban living with sweeping views of the UIC athletic fields from it's 2 balconies, a spacious open floor plan, and rich hardwood floors throughout. The kitchen is a chef's dream, complete with sleek quartz countertops and premium stainless steel appliances, perfect for hosting or enjoying quiet evenings at home. Each room is generously filled with natural light, accentuating the thoughtful design and serene ambiance. Plus, all closets have been outfitted with premium Elfa Closet Organizer Systems, providing streamlined, customizable storage solutions to keep your space effortlessly organized. Additional conveniences like in-unit laundry and a dedicated parking spot make this unit as practical as it is beautiful. Nestled in one of Chicago's most walkable neighborhoods, you're steps away from UIC, popular cafes, dining, shopping, and parks. For those who commute, you'll appreciate the quick access to major highways, providing unmatched connectivity. Don't miss this rare opportunity to own a move-in-ready condo in an area that has it all. This home won't last long - schedule your showing today!
- Type:
- Single Family
- Sq.Ft.:
- 1,660
- Status:
- Active
- Beds:
- 3
- Year built:
- 1920
- Baths:
- 2.00
- MLS#:
- 12201929
- Subdivision:
- University Commons
ADDITIONAL INFORMATION
Discover the best of University Commons in this rarely available, spacious corner unit. This concrete loft features 3 bedrooms and 2 bathrooms, encompassing one of the larger floor plans in the complex. You'll be impressed by the expansive North and East-facing windows showcasing stunning city views, soaring 12' ceilings, and thoughtful details throughout. Sought-after floor plan with generous living spaces and a desirable split-bedroom layout, featuring two fully enclosed bedrooms for added privacy. The open kitchen boasts 42" wood cabinetry, granite countertops, stainless steel appliances, and a large pantry closet. The primary suite is a retreat, featuring multiple closets and a private bath with a dual vanity, large soaking tub, and separate shower. Enjoy the outdoors with the balcony conveniently located off the kitchen. University Commons offers fantastic amenities, including a penthouse-level fitness center, rooftop deck with panoramic downtown views, outdoor pool, and party and theater rooms. The community also hosts events, a kids' club, and a book club, fostering a friendly and vibrant environment. Centrally located, this unit provides great transportation options, as well as nearby attractions in the surrounding neighborhoods such as UIC, the West Loop, Little Italy, Pilsen, Greek Town, the Medical District, and Chinatown. Retail options are plentiful, while the pedestrian-friendly neighborhood is filled with parks and greenery. Attached garage indoor parking is available for an additional fee. Pet and investor friendly! Investors: Current month to month tenant would like to sign a long term lease!
- Type:
- Single Family
- Sq.Ft.:
- 1,874
- Status:
- Active
- Beds:
- 3
- Year built:
- 2024
- Baths:
- 2.00
- MLS#:
- 12204721
ADDITIONAL INFORMATION
Spectacular condo in unbeatable Pilsen location. This impressive home, built in 2024, features large floor-to-ceiling windows bringing tons of natural light to the open concept living/dining/kitchen combo, featuring an oversize island. The kitchen features quartz countertops and full height backsplash and plenty of cabinet storage, bespoke Samsung appliances and in-unit washer and dryer. This unit features 3 great sized bedrooms, including a fantastic primary bedroom featuring en-suite bathroom with separate stand alone tub and shower, double vanity and walk-in closet. One parking space included, outdoor oasis featuring a private front patio and private rear yard. The building is located walking distance to the best that Pilsen has to offer, fantastic restaurants and brunch spots, art galleries, cafe's, shops Pilsen library and the Pink Line. All just 2 blocks away from your front door.
- Type:
- Single Family
- Sq.Ft.:
- 870
- Status:
- Active
- Beds:
- 2
- Year built:
- 1920
- Baths:
- 1.00
- MLS#:
- 12203482
- Subdivision:
- University Commons
ADDITIONAL INFORMATION
This spacious 2 bed unit has a huge living room, a large master bedroom, and a beautiful private patio. The large living room and patio are perfect for hosting friends and family! The beautifully designed unit features 12' ceilings, recently refinished hardwood floors throughout, a gas fireplace, stainless steel appliances(2019), a custom stainless steel backsplash, granite countertops, and IN UNIT washer/dryer. This is a full amenity complex, featuring: pool, private movie theatre, roof deck, and gym. Heated parking available for 25k.
- Type:
- Single Family
- Sq.Ft.:
- 1,874
- Status:
- Active
- Beds:
- 3
- Year built:
- 2024
- Baths:
- 2.00
- MLS#:
- 12204391
ADDITIONAL INFORMATION
Spectacular condo in unbeatable Pilsen location. This impressive home, built in 2024, features large floor-to-ceiling windows bringing tons of natural light to the open concept living/dining/kitchen combo, featuring an oversize island. The kitchen features quartz countertops and full height backsplash and plenty of cabinet storage, bespoke Samsung appliances and in-unit washer and dryer. This unit features 3 great sized bedrooms, including a fantastic primary bedroom featuring en-suite bathroom with separate stand alone tub and shower, double vanity and walk-in closet. One parking space included and private rear deck. The building is located walking distance to the best that Pilsen has to offer, fantastic restaurants and brunch spots, art galleries, cafe's, shops Pilsen library and the Pink Line. All just 2 blocks away from your front door.
- Type:
- Single Family
- Sq.Ft.:
- 1,646
- Status:
- Active
- Beds:
- 3
- Year built:
- 1920
- Baths:
- 2.00
- MLS#:
- 12204170
- Subdivision:
- University Commons
ADDITIONAL INFORMATION
BRAND NEW APPLICANCES, CARPET AND PAINT, from top to bottom! Stunning Duplex-Up available at exclusive University Commons. Kitchen w/ breakfast bar, granite counters, stainless steel appls (Brand new fridge w/ warranty) & maple cabinets. Oak floors- living area & kitchen, 14 ft ceilings & floor to ceiling windows, gas fireplace & upgraded master bath w/ maple cabinets, marble double vanity, separate tub/shower. Deck for grilling. In-unit washer/dryer. Great gym & party room. Garage heated parking additional.
$889,000
2712 W 24th Place Chicago, IL 60608
- Type:
- Multi-Family
- Sq.Ft.:
- n/a
- Status:
- Active
- Beds:
- 9
- Year built:
- 2024
- Baths:
- 6.00
- MLS#:
- 12203768
ADDITIONAL INFORMATION
Brand New 3-unit by Fargo Group. Beautiful, modern units perfect for owner-occupants looking to house hack with 5% or a seasoned investor looking to add a great long-term hold to their real estate portfolio. It is located on a cul-de-sac, with no through traffic and great neighbors. The projected rent roll is $7,300. All units include every luxury amenity that you would expect, including 3 beds/ 2 baths, in-unit laundry, off-street parking, modern kithens and bathrooms. Property Management can be arranged for any out of state investors
- Type:
- Single Family
- Sq.Ft.:
- 1,160
- Status:
- Active
- Beds:
- 3
- Year built:
- 1907
- Baths:
- 1.00
- MLS#:
- 12199733
ADDITIONAL INFORMATION
Welcome to this stunning three-bedroom, one-bath home nestled in the heart of Chicago's artistic Pilsen neighborhood, renowned for its breathtaking murals and dynamic art scene. This beautifully updated residence features elegant new hardwood floors and modern kitchen cabinets, offering both style and functionality. With B3-1 zoning, this property presents a unique opportunity for a live-and-work lifestyle, accommodating various business ventures right at your doorstep. Step inside to be greeted by an inviting living space bathed in natural light, where the spacious living room seamlessly blends into the dining area perfect for entertaining friends or enjoying a quiet evening at home. Enjoy the convenience of nearby shopping, diverse restaurants, and lush parks. Plus, the Pink Line 'L' train is just a 10-minute walk away, providing easy access to downtown Chicago and beyond. Major expressways I-290, I-90/94, and I-55 are also within reach, making commuting a breeze. Don't miss your chance to embrace the vibrant lifestyle Pilsen has to offer. Come check out this beautiful home and make it your own today! This property is being sold "AS-IS"
- Type:
- Single Family
- Sq.Ft.:
- 1,700
- Status:
- Active
- Beds:
- 3
- Year built:
- 2001
- Baths:
- 2.00
- MLS#:
- 12202986
- Subdivision:
- University Village
ADDITIONAL INFORMATION
HIP & EDGY, Sun-drenched 3-BEDROOM/2 BATH PENTHOUSE LOFT! FEATURES INCLUDE; INCREDIBLE living space, 12 FOOT ceilings, floor to ceiling windows, hardwood floors, fireplace and an absolutely enormous 56' x 10' TERRACE (HUGE) with forever views. Well appointed open kitchen with granite counters, stainless steel appliances, tons of cabinets and breakfast bar, PALATIAL primary suite, room-size laundry room, HUGE 2nd bedroom with warehouse-size walk-in closet AND 3rd bedroom (perfect in-home office). Short stroll to West Loop, South Loop, Taylor Street, Greektown, Pilsen and UIC. Easy access to all expressways, numerous public transportation options. Heated Indoor Parking space & storage cage included with unit (there is more than ample storage in the apartment but great to have). Investor friendly Building features GYM, bike room and evening door staff. New HVAC & new washer/dryer among improvements
$240,000
1815 W Cermak Road Chicago, IL 60608
ADDITIONAL INFORMATION
Exceptional Development Opportunity in Chicago's Lower West Side! Discover 2,412 sq ft of prime land on Cermak Rd, perfectly situated for residential, multi-family, or commercial development. Zoned B2-3 Mixed Use, this high-visibility location offers easy access to essential amenities like grocery stores and schools, and is just a 12-minute drive to downtown Chicago. Don't miss the chance to invest in this vibrant neighborhood - submit your offer today!"
$584,900
1115 W 18th Place Chicago, IL 60608
ADDITIONAL INFORMATION
You're invited to check out this beautiful two-unit building. Both units offer an open floor plan with two bedrooms, a beautiful, updated kitchen and bathroom, hardwood floors, an in-unit laundry on both floors, voluted ceilings on the second floor, and a cozy, private balcony on each floor. This fashionable and much sought after Pilsen location is hard to beat. Within walking distance, you will find shopping, restaurants, and public transportation. The I55 is also just five minutes away. This property is perfect for both investors and first-time buyers. Live in one unit while renting out the other. Call to schedule your private viewing today before it's gone!
- Type:
- Multi-Family
- Sq.Ft.:
- n/a
- Status:
- Active
- Beds:
- 8
- Year built:
- 1908
- Baths:
- 5.00
- MLS#:
- 12201570
ADDITIONAL INFORMATION
LARGE 2 UNIT BUILDING ON AN OVERSIZE LOT LOCATED IN THE HEART OF MCKINLEY PARK. WALKING DISTANCE TO THE ORANGE LINE AND ARCHER BUS STATION. ALL UNITS HAVE CENTRAL HEAT. 1ST AND 2ND FLOOR FEATURE 3 LARGE BEDROOMS AND 1.5 BATHROOMS. OWNER'S UNIT HAVE BEEN NICELY UPDATED. GARDEN UNIT HAS 2 BEDROOMS AND 1 BATHROOM. SELLER DOES NOT GUARANTEE THE LEGALITY OF THE GARDEN UNIT.
- Type:
- Single Family
- Sq.Ft.:
- 3,500
- Status:
- Active
- Beds:
- 5
- Year built:
- 2024
- Baths:
- 4.00
- MLS#:
- 12201177
ADDITIONAL INFORMATION
Stunning brand new construction single family home with high end finishes and thoughtful design from top to bottom. Full sized lot with desirable location just outside the sought after Bridgeport Village community. This 5 bedroom 3.5 bathroom home offers an open concept floor plan that seamlessly flows throughout multiple living spaces and formal dining area. Beautifully done Chef's kitchen with huge eat-in island with marble countertops, chic two tone custom cabinetry, and high-end appliances. Large windows throughout flood the space with natural light. Huge primary suite with dual walk-in closets and spa like ensuite bathroom with free standing tub, heated floors, and custom vanity. On the same level, two more spacious guest bedrooms with ample closet space and contemporary guest bathroom with heated floors. The versatile lower level living area or media room with full bathroom and two more bedrooms. Backyard space ready for customization and detached two card garage. Rare opportunity to make this beautifully designed new construction home your own. Excellent location near the Bridgeport Arts Center, river walk path and close to shops, restaurants, with convenient access to expressways.
$520,000
1749 W 19th Street Chicago, IL 60608
ADDITIONAL INFORMATION
Amazing two-unit building in Pilsen across from Harrison Park and blocks from the CTA Pink Line. The first floor unit is a 4 bedroom, 2 bath, duplex down that is rented for $2,250 until April 2025! It features hardwood floors on the main level with a bedroom and updated bath and the kitchen features white shaker cabinets with quartz counters and stainless-steel appliances. Downstairs features an additional 3 bedrooms and bathroom as well as in unit laundry. Upstairs is a 3 bedroom, 1 bath apartment that has been renovated with hardwood floors and a new kitchen and bathroom. It is currently rented MTM for $1,675 including 1 parking spot with excellent tenants. Market rent is $1,800. Property updates include major plumbing improvements, new furnace in unit 1, and new back deck in 2021 and all new windows throughout in 2022. New dishwasher in unit 1, new kitchen floors in unit 2, and both units repainted in 2023. Each unit has central HVAC and tenants pay their own electric, gas, and heat. Landlord pays water and common gas/electric. 2 car garage off the alley. The property is in good condition but it is being sold as-is condition.
- Type:
- Single Family
- Sq.Ft.:
- 1,874
- Status:
- Active
- Beds:
- 3
- Year built:
- 2024
- Baths:
- 2.00
- MLS#:
- 12200154
ADDITIONAL INFORMATION
Spectacular top floor condo with breathtaking downtown views and unbeatable Pilsen location. This impressive home, built in 2024, features large floor-to-ceiling windows bringing tons of natural light to the open concept living/dining/kitchen combo, featuring an oversize island. The kitchen features quartz countertops and full height backsplash and plenty of cabinet storage, bespoke Samsung appliances and in-unit washer and dryer. This unit features a private rooftop deck with stunning views of the city skyline, truly a must see. 3 great sized bedrooms, including a fantastic primary bedroom featuring en-suite bathroom with separate stand alone tub and shower, double vanity. Walk-in closet and rear private balcony. One parking space included. The building is located walking distance to the best that Pilsen has to offer, fantastic restaurants and brunch spots, art galleries, cafe's, shops Pilsen library and the Pink Line. All just 2 blocks away your front door.
- Type:
- Single Family
- Sq.Ft.:
- 1,500
- Status:
- Active
- Beds:
- 3
- Year built:
- 1924
- Baths:
- 2.00
- MLS#:
- 12196977
ADDITIONAL INFORMATION
It's all about LOCATION for this incredible opportunity in the Bridgeport area. This is an unusual property that was previously a store.This space front space could be a huge Living room,or family room with TWO 1/2 half baths. There are 3 bedrooms, Kithen and a full bath behind the great/living/family room.There is a basement that's unfinished. ***PLEASE NOTE*** Please be careful when walking thru. There is a basement that's unfinished. ***PLEASE NOTE*** Please be careful when walking thru. Bring along a little imagination and this will be a great fine. AS-IS / AS-Shown.
- Type:
- Single Family
- Sq.Ft.:
- 1,301
- Status:
- Active
- Beds:
- 2
- Year built:
- 2004
- Baths:
- 2.00
- MLS#:
- 12198693
ADDITIONAL INFORMATION
Spacious 2 bedroom 2 bath penthouse condo flooded with natural light. Features include diagonal, solid oak hardwood flooring throughout, 11 ft ceilings, an open living space and two private fully enclosed bedrooms, UV protection film on all windows, lots of storage, and a separate walk in laundry room/mudroom with its own entrance. The phenomenal 50' x 6' deck/patio is a dream to unwind on and an amazing place to host gatherings. You can access the completely private deck from all rooms in this home. An indoor heated garage parking space is also included in the price! The building features include a fitness center, 24 hour doorman, a package room and a common terrace that can be rented for private events. Situated in University Village, you have easy access to all major expressways & public transportation right outside your front door.
- Type:
- Single Family
- Sq.Ft.:
- 1,150
- Status:
- Active
- Beds:
- 2
- Year built:
- 2024
- Baths:
- 2.00
- MLS#:
- 12198062
ADDITIONAL INFORMATION
NEW CONSTRUCTION simplex in a boutique condo building nestled in a coveted enclave of Pilsen that harmoniously blends urban convenience with serene living. This newly constructed 3-unit condo building is small stroll away from the 18th St pink Line L train stop, the Halsted Metra Stop, lush parks such as Dvorak Park, UIC medical district, the University of Illinois, and the entertainment that 18th St has to offer, including gourmet dining, chic boutiques, and cultural landmarks. With easy access to public transportation and major highways, getting to the loop, entertainment venues, or visiting friends in other neighborhoods has never been more convenient. With uncompromising attention to detail, this exclusive offering boasts state-of-the-art finishes throughout the interior and unobstructed skyline views of the city, making it an unparalleled home. The kitchen and family room area have an open-concept layout that is bathed in natural light, thanks to the floor-to-ceiling windows in the front. The gourmet kitchen is equipped with custom European cabinets, stainless steel appliances, quartz countertops, and a large island that serves as a great prep area, but also an eating area that will seat the whole family. Retreat to your master suite designed for ultimate comfort and privacy, featuring a spacious walk-in closet and ensuite bathroom adorned with quality Delta fixtures, dual vanities, massive walk-in showers, and a private toilet room. The unit is meticulously finished with high ceilings (9'), imported engineered hardwood flooring, smart home technology, energy-efficient systems, and a tiled mudroom to keep your home clean. Entertain your guests on the private rooftop rear patio. With a private, spacious interior storage room on the ground level, you'll never have to haul your bikes and other item up to your home. A single private parking spot is allocated to this unit. In-unit laundry present.
- Type:
- Single Family
- Sq.Ft.:
- 2,180
- Status:
- Active
- Beds:
- 4
- Year built:
- 2024
- Baths:
- 4.00
- MLS#:
- 12198051
ADDITIONAL INFORMATION
NEW CONSTRUCTION DUPLEX in a boutique condo building nestled in a coveted enclave of Pilsen that harmoniously blends urban convenience with serene living. This newly constructed 3-unit condo building is a short stroll away from the 18th St pink Line L train stop, the Halsted Metra stop, lush parks such as Dvorak Park, UIC medical district, the University of Illinois, and the entertainment that 18th St has to offer, including gourmet dining, chic boutiques, and cultural landmarks. With easy access to public transportation and major highways, getting to the loop, entertainment venues, or visiting friends in other neighborhoods has never been more convenient. With uncompromising attention to detail, this exclusive offering boasts state-of-the-art finishes throughout the interior. The open-concept first floor, comprised of a gourmet kitchen, breakfast area, family room, and dining room, is prime for entertaining guests or spending time at home with the family. The gourmet kitchen is equipped with custom European cabinets, stainless steel appliances, quartz countertops, and an enormous 9'+ island that serves as a great prep area, but also an eating area that will seat the whole family. Retreat to your master suite designed for ultimate comfort, featuring an enormous custom walk-in closet and expansive spa master bathroom adorned with quality Delta fixtures, a 9' vanity, and a massive walk-in shower. The unit is meticulously finished with high ceilings (9'), imported engineered hardwood and vinyl flooring, smart home technology, and energy-efficient systems. Entertain your guests on the private rear balcony while keeping your home clean with the tiled mudroom. A single private parking spot is allocated to this unit. In-unit laundry present.
- Type:
- Single Family
- Sq.Ft.:
- 1,325
- Status:
- Active
- Beds:
- 2
- Year built:
- 2024
- Baths:
- 2.00
- MLS#:
- 12198040
ADDITIONAL INFORMATION
NEW CONSTRUCTION PENTHOUSE in a boutique condo building nestled in a coveted enclave of Pilsen that harmoniously blends urban convenience with serene living. This newly constructed 3-unit condo building is a a stroll away from the Halsted Metra stop, the 18th St Pink El stop, Dvorak Park, UIC medical district, the University of Illinois, and the entertainment that 18th St has to offer, including gourmet dining, chic boutiques, and cultural landmarks. With easy access to public transportation and major highways, getting to the loop, entertainment venues, or visiting friends in other neighborhoods has never been more convenient. With uncompromising attention to detail, this exclusive offering boasts state-of-the-art finishes throughout the interior and unobstructed skyline views of the city, making it an unparalleled home. The kitchen and family room area have an open-concept layout that is bathed in natural light, thanks to the floor-to-ceiling windows in the front. The gourmet kitchen is equipped with custom European cabinets, stainless steel appliances, quartz countertops and a large island that serves as a great prep area. Retreat to your master suite designed for ultimate comfort and privacy, featuring a spacious walk-in closet and ensuite bathroom adorned with quality Delta fixtures, dual vanities, a massive walk-in shower, and a private toilet room. The unit is meticulously finished with high ceilings (9'), imported engineered hardwood flooring, smart home technology, energy-efficient systems, and a tiled mudroom to keep your home clean. Entertain your guests on the private rooftop terrace that offers panoramic views of the city's skyline and Pilsen's historic landmarks, a gas line for a future outdoor kitchen, and a doghouse, which can be used as an in-home office. With a private, spacious interior storage room on the ground level, you get to enjoy the benefits of penthouse living without needing to haul items you use regularly up to your home. A single private parking spot is allocated to this unit. In-unit laundry present.
ADDITIONAL INFORMATION
Welcome to your urban oasis at University Station! Enjoy freshly refinished hardwood floors, an open floor plan, large windows, and a private balcony with panoramic skyline and city views! The kitchen features warm wood cabinets, granite countertops, and stainless steel appliances. The primary bedroom is big enough for a king-sized bed and has a large walk-in closet. The tiled bath has a large vanity with lots of storage. Washer/Dryer in unit. Deeded parking space #69 is available for an additional $20,000. Professionally managed building with a fitness room,2 dog runs, and a community room. Convenient location close to the IL Medical District, expressways, CTA Pink Line, and the vibrant Pilsen neighborhood full of restaurants, shops, and nightlife.


© 2024 Midwest Real Estate Data LLC. All rights reserved. Listings courtesy of MRED MLS as distributed by MLS GRID, based on information submitted to the MLS GRID as of {{last updated}}.. All data is obtained from various sources and may not have been verified by broker or MLS GRID. Supplied Open House Information is subject to change without notice. All information should be independently reviewed and verified for accuracy. Properties may or may not be listed by the office/agent presenting the information. The Digital Millennium Copyright Act of 1998, 17 U.S.C. § 512 (the “DMCA”) provides recourse for copyright owners who believe that material appearing on the Internet infringes their rights under U.S. copyright law. If you believe in good faith that any content or material made available in connection with our website or services infringes your copyright, you (or your agent) may send us a notice requesting that the content or material be removed, or access to it blocked. Notices must be sent in writing by email to [email protected]. The DMCA requires that your notice of alleged copyright infringement include the following information: (1) description of the copyrighted work that is the subject of claimed infringement; (2) description of the alleged infringing content and information sufficient to permit us to locate the content; (3) contact information for you, including your address, telephone number and email address; (4) a statement by you that you have a good faith belief that the content in the manner complained of is not authorized by the copyright owner, or its agent, or by the operation of any law; (5) a statement by you, signed under penalty of perjury, that the information in the notification is accurate and that you have the authority to enforce the copyrights that are claimed to be infringed; and (6) a physical or electronic signature of the copyright owner or a person authorized to act on the copyright owner’s behalf. Failure to include all of the above information may result in the delay of the processing of your complaint.
Chicago Real Estate
The median home value in Chicago, IL is $284,100. This is higher than the county median home value of $279,800. The national median home value is $338,100. The average price of homes sold in Chicago, IL is $284,100. Approximately 40.54% of Chicago homes are owned, compared to 48.29% rented, while 11.17% are vacant. Chicago real estate listings include condos, townhomes, and single family homes for sale. Commercial properties are also available. If you see a property you’re interested in, contact a Chicago real estate agent to arrange a tour today!
Chicago, Illinois 60608 has a population of 2,742,119. Chicago 60608 is less family-centric than the surrounding county with 24.86% of the households containing married families with children. The county average for households married with children is 29.73%.
The median household income in Chicago, Illinois 60608 is $65,781. The median household income for the surrounding county is $72,121 compared to the national median of $69,021. The median age of people living in Chicago 60608 is 35.1 years.
Chicago Weather
The average high temperature in July is 83.9 degrees, with an average low temperature in January of 19.2 degrees. The average rainfall is approximately 38.2 inches per year, with 35.1 inches of snow per year.
