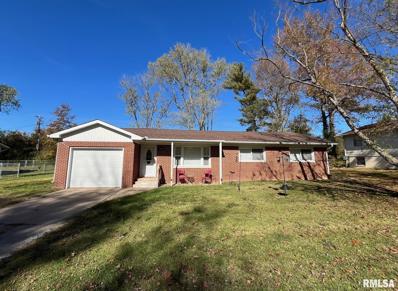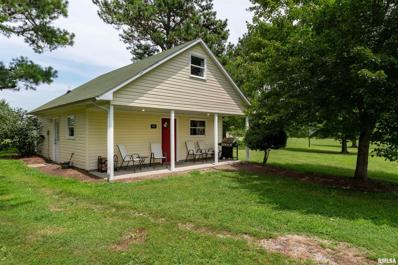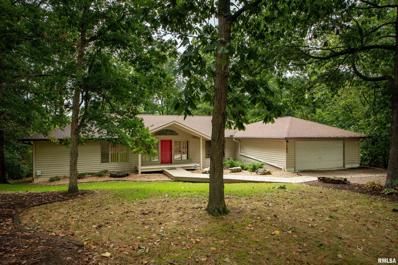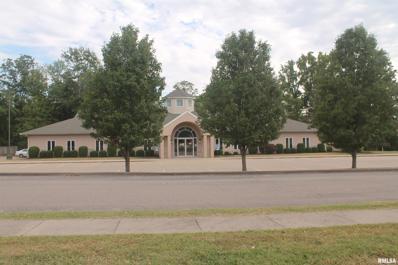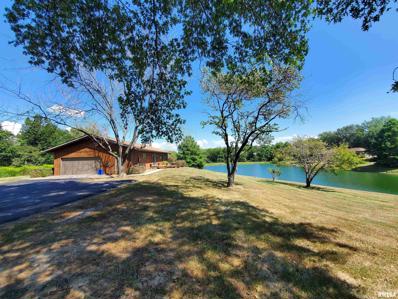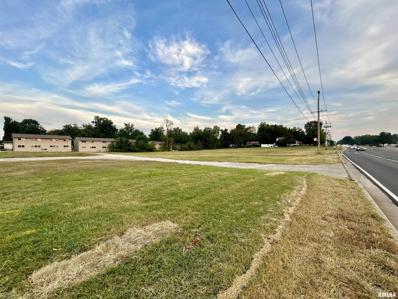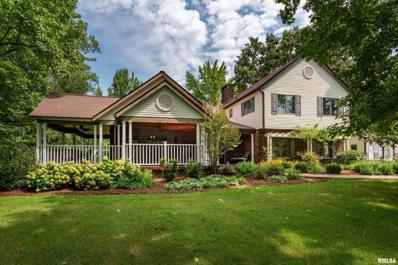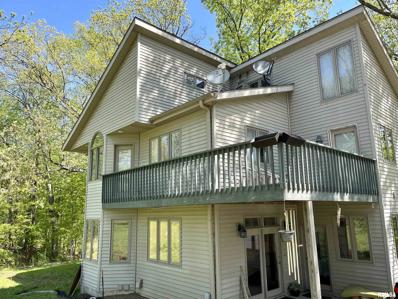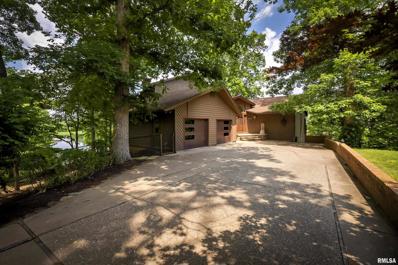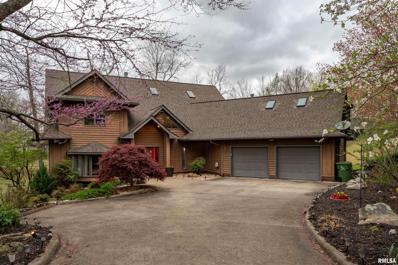Carbondale IL Homes for Rent
The median home value in Carbondale, IL is $177,500.
This is
higher than
the county median home value of $115,000.
The national median home value is $338,100.
The average price of homes sold in Carbondale, IL is $177,500.
Approximately 21.25% of Carbondale homes are owned,
compared to 58.65% rented, while
20.1% are vacant.
Carbondale real estate listings include condos, townhomes, and single family homes for sale.
Commercial properties are also available.
If you see a property you’re interested in, contact a Carbondale real estate agent to arrange a tour today!
- Type:
- Single Family
- Sq.Ft.:
- 2,000
- Status:
- NEW LISTING
- Beds:
- 4
- Year built:
- 1978
- Baths:
- 2.00
- MLS#:
- EB456388
- Subdivision:
- Lakeland
ADDITIONAL INFORMATION
Looking for a beautiful move-in ready home in Carbondale? Nestled in a quiet and welcoming neighborhood just off of giant city road, this home is only minutes from the Carbondale amenities and just down the road from SIU. As you step inside, prepare to fall in love with the newly renovated kitchen featuring a sleek contemporary color palette as well as new flooring, cabinets, stone countertops, and appliances, just waiting to be enjoyed. The large living room presents new flooring and sun filled windows overlooking the front lawn and providing a wonderful backdrop for new memories. The primary room has a full private bath with fresh paint and new lighting. The versatile fourth bedroom past the kitchen is a wonderful multi-purpose room to customize as you need. Each bedroom has a large closet and new lighting. The 2 car garage provides many storage and parking options. Roof approx. 2018, New furnace/A/C October 2021, Crawlspace 2021, Sump Pump 2022, Kitchen Remolded 2023, Hall bath Remodeled 2024. New back deck 2024. New flooring and fresh paint throughout. Any and all buyer requests will be entertained, so put them in your offer and we will bring them to our sellers!
$375,000
36 Rushing Road Carbondale, IL 62902
- Type:
- Single Family
- Sq.Ft.:
- 1,976
- Status:
- Active
- Beds:
- 5
- Lot size:
- 8.9 Acres
- Year built:
- 1973
- Baths:
- 3.00
- MLS#:
- EB456302
ADDITIONAL INFORMATION
Spanning 8.9 beautiful acres, this property features a charming 5-bedroom home with gleaming wood floors and a cozy wood-burning fireplace. The kitchen comes equipped with included appliances, making it move-in ready. A full unfinished walkout basement provides endless potential for additional living space or storage. Multiple outbuildings add versatility, and a private pond is included on the property. With space, privacy, and plenty of possibilities, this property is ideal for those looking for both comfort and room to grow!
- Type:
- Land
- Sq.Ft.:
- n/a
- Status:
- Active
- Beds:
- n/a
- Lot size:
- 5 Acres
- Baths:
- MLS#:
- EB456289
ADDITIONAL INFORMATION
5-ACRE PARCEL IN GIANT CITY SCHOOLS! Nestled on a peaceful, dead-end lane, this 5-acre parcel of land offers the perfect canvas for your dream property. Located within the highly sought-after Giant City Elementary School District, this gently sloping lot is surrounded by mature trees, providing both privacy and natural beauty. With no zoning restrictions, the possibilities are endless – whether you’re looking to build your dream home, a family compound, or even multiple residences, this parcel is ideal for a variety of projects. The quiet, rural setting is perfect for those seeking a peaceful homestead with room to grow, garden, or enjoy outdoor activities. The gently rolling terrain offers a beautiful and functional space for construction, and the lack of through-traffic on the dead-end lane ensures ultimate tranquility. Whether you're seeking a serene escape or a place to create a lasting legacy, this property is ready for you to shape it into your vision. Don’t miss out on this unique opportunity to own a piece of land with endless potential in a prime location!
- Type:
- Single Family
- Sq.Ft.:
- 4,150
- Status:
- Active
- Beds:
- 5
- Lot size:
- 22.24 Acres
- Year built:
- 2002
- Baths:
- 4.00
- MLS#:
- EB456213
ADDITIONAL INFORMATION
This one of a kind 22-acre property will make you feel like you are always on vacation. The beautifully crafted, open concept home has 5 bedrooms, 3.5 baths, cathedral ceilings, beautiful woodwork, and two wood burning stone fireplaces. The home also features a master suite with a custom walk-in closet with ample storage, a stunning one-of-a-kind bathroom with granite countertops, a custom walk-in tile shower, and both with luxurious cabinetry. There is also an updated custom laundry room with a new washer and dryer. Whether you are inside or out on the decks you can relax and enjoy the views of the 12 acre lake with a dock. The home also features a walk out finished basement, an attic storage room, 3 car attached garage, hot tub, and a new pool. There are also 5 acres of pasture in the 21 acres of land and a little over an acre of lake access. New fencing and gates have been installed for horses and there is a 5-stall horse barn with a one-bedroom in-law suite on the second floor. It also features a 36x36 pole barn with a lean-to, a concrete pad with water and electric hookups perfect for an RV. There is a large selection of wildlife, and the property adjoins to over 42,000 acres of the Crab Orchard National Wildlife Refuge. It is approximately located a mile away from Devil's Kitchen Lake, 5 miles from Crab Orchard and Little Grassy Lakes, 12 miles from Lake of Egypt, and less than 20 minutes from SIU Carbondale, Marion, Giant City Park, and Blue Sky Winery. Call today!
$546,000
88 Dakota Road Carbondale, IL 62902
- Type:
- Single Family
- Sq.Ft.:
- 4,120
- Status:
- Active
- Beds:
- 3
- Lot size:
- 57.98 Acres
- Year built:
- 1960
- Baths:
- 3.00
- MLS#:
- EB456205
ADDITIONAL INFORMATION
This property offers a truly unique opportunity to create your own sanctuary amidst a stunning 57+ acre landscape, protected by a conservation easement. The home itself is designed for comfort and relaxation, featuring 3 bedrooms, 3 baths, and 3 fireplaces, perfect for cozy evenings with stunning views. The kitchen boasts abundant storage space, while the large living and dining rooms provides ample room for gatherings. Enjoy the beauty of the outdoors year-round in the 4-season sunroom, or unwind in the rec room with a kitchenette. Outdoors, you’ll find a pond, enhancing the natural beauty of the property, a 1930 barn, shed, and a pump house, The oversized 2-car garage provides plenty of space for vehicles and storage, and there’s no shortage of parking. Plus, the property features an extensive network of trails, ideal for hiking, nature watching or simply exploring. A home generator ensures that you’ll always have power. This property is a rare gem waiting to be called home. See docs for more info. $546,000.00
- Type:
- Single Family
- Sq.Ft.:
- 3,710
- Status:
- Active
- Beds:
- 4
- Year built:
- 1976
- Baths:
- 3.00
- MLS#:
- EB456038
- Subdivision:
- Spring Arbor
ADDITIONAL INFORMATION
Welcome to 236 Spring Arbor Drive, a serene retreat nestled in a highly sought-after area of Carbondale. This spacious home blends comfort with natural beauty, offering four bedrooms and three bathrooms across a thoughtfully designed layout. Highlights include a balcony with tranquil views of the woods, an open-concept walkout basement featuring a wet bar, a spacious kitchen, and two cozy fireplaces—perfect for both relaxation and entertaining. Step outside to your private oasis, complete with a back patio and just a short walk to a private beach, ideal for unwinding and enjoying the peaceful surroundings. Conveniently located off Giant City Road, this home is close to Giant City Elementary and Carbondale Community High School, as well as local amenities and outdoor activities. Whether you're seeking a family home or a tranquil getaway, this property offers a perfect blend of style, comfort, and location. Don't miss the opportunity to make this retreat your own!
- Type:
- Single Family
- Sq.Ft.:
- 1,655
- Status:
- Active
- Beds:
- 2
- Year built:
- 1964
- Baths:
- 1.00
- MLS#:
- EB456036
- Subdivision:
- Lake Tacoma Estates
ADDITIONAL INFORMATION
A quiet and private setting at this nature lover's dream. This is a charming ranch home on a lake that backs up to the Crab Orchard National Wildlife Refuge. It is a nice family home, or would make a lovely writer's, artist's, or hunter's retreat. If you are looking for serenity, look no further. Enjoy the sights and sounds of nature in this lakeside setting. The days are full of birdsong and fish jumping, in the evenings, watch fireflies and be lulled to sleep by the sound of frogs and crickets. Take the short drive to Lake Tacoma and experience this charming location for yourself; you will be glad you did. New paint, flooring, pellet stove, and other recent improvements have been done; with a few finishing touches it will be your own dream realized. Newer Pellet stove, and the main electric panel is new as well as the roof on the back half of the house including the flat part. The front half of the roof is less than 15 years old.
- Type:
- Single Family
- Sq.Ft.:
- 1,489
- Status:
- Active
- Beds:
- 3
- Lot size:
- 0.43 Acres
- Year built:
- 1963
- Baths:
- 2.00
- MLS#:
- QC4258611
- Subdivision:
- Lakeland
ADDITIONAL INFORMATION
3 bed 2 bath Brick home in Carbondale in an established neighborhood! This home has been well kept and features newer appliances and a great simple floorplan! Nice private backyard and plenty of room for parking. Don't miss out on this great home
- Type:
- Single Family
- Sq.Ft.:
- 1,352
- Status:
- Active
- Beds:
- 3
- Lot size:
- 0.35 Acres
- Year built:
- 1963
- Baths:
- 1.00
- MLS#:
- EB455932
ADDITIONAL INFORMATION
This 3-bedroom ranch is located directly across from Carbondale's High School. No after school pick up line! The owners have made recent improvements that include a brand-new gas furnace and central air including new ductwork. In the kitchen there is a new stainless-steel refrigerator, a new dishwasher, new faucet and new range hood. The range is only 3 years old. Also new luxury vinyl plank flooring has been installed in the kitchen. Most of the light fixtures have been replaced including new ceiling fans. The family room has new carpet and the wood burning stove has been retro fitted with an electric insert that is rated as a heater. The interior has a fresh coat of paint. Outdoors the exterior also has a fresh coat of paint, some new light fixtures and new exterior doors (except the patio doors). The sewer line has also been replaced this year. There are still a few items left to do but this home qualifies for the Rental Conversion Grant of $5000. Long term Envirotech termite contract on the house.
- Type:
- Single Family
- Sq.Ft.:
- 2,340
- Status:
- Active
- Beds:
- 4
- Lot size:
- 3 Acres
- Year built:
- 2011
- Baths:
- 2.00
- MLS#:
- EB455878
ADDITIONAL INFORMATION
It isn’t often that you see a house like this come available! All brick and cedar with a walkout basement, two living areas and two decks sitting on 3 private acres surrounded by Southern Illinois finest hunting and fishing. The pole barn has a covered porch with a great view and a room inside that can be used as a bedroom or a workshop/office. There is also a storm shelter and storage shed on the property. Schedule a showing today to see all this property has to offer! Total Square footage is 2340.
- Type:
- Single Family
- Sq.Ft.:
- 1,860
- Status:
- Active
- Beds:
- 4
- Lot size:
- 1.5 Acres
- Year built:
- 1925
- Baths:
- 2.00
- MLS#:
- QC4258296
ADDITIONAL INFORMATION
Marion Unit 2 Schools! Convenient location with two 2-car garages and driveways off both Grassy Road & Route 148. Charming, well-maintained 1860-sq-ft home with option for separate 1-bedroom, 1-bath rental unit in basement. Four bedrooms, 2 baths total. New HVAC May 2024 with warranty. Main kitchen upstairs offers ample cabinet & counter space. Downstairs kitchen perfect for apartment setting or additional cooking area for special occasions. (No appliances but hookups in place for stoves & frigs.) Large living room, informal dining room, 3 bedrooms and a bath complete main floor. You'll love the 30x12 screened porch located just off the kitchen! Downstairs, you'll find bedroom, bathroom, kitchen, family room with electric fireplace, bonus area with woodburning stove as well as office/workshop & laundry/utility/storage room. The 22x24 carport, two 22x24 & 28x30 garages & storage shed provide plenty of room for vehicles & storage. The larger garage/outbuilding has woodstove & is plumbed for potential bathroom addition. 2 septic systems. Don't miss the inviting gazebo with electric in backyard!
- Type:
- Single Family
- Sq.Ft.:
- 2,128
- Status:
- Active
- Beds:
- 4
- Lot size:
- 10 Acres
- Year built:
- 1999
- Baths:
- 2.00
- MLS#:
- QC4257981
ADDITIONAL INFORMATION
Escape to peaceful country living in this charming 4-bedroom, 2-bath home, perfectly nestled on 10 wooded acres close to the renowned Shawnee Wine Trail and the stunning Shawnee National Forest. This property offers a spacious retreat with serene views in every direction. Step inside to an open layout filled with natural light from skylights, creating a bright and airy atmosphere throughout. Each bedroom is designed for comfort, and the master suite boasts ample closet space. Recent upgrades include a new roof in 2022, a high-efficiency furnace, and a tankless water heater both added in 2019—ensuring comfort and energy savings year-round. Outside, enjoy the tranquility of the forested landscape, perfect for hiking, gardening, or simply unwinding. Whether you're seeking a quiet escape or an entertainer’s paradise, this country gem provides endless potential. Make it yours and experience all that the Shawnee region has to offer!
- Type:
- Single Family
- Sq.Ft.:
- 1,596
- Status:
- Active
- Beds:
- 3
- Lot size:
- 8.15 Acres
- Year built:
- 2000
- Baths:
- 2.00
- MLS#:
- QC4256920
ADDITIONAL INFORMATION
Check out this great property that has endless unique possibilities. This 8+ acre parcel and nearly 1600 square feet home is being surveyed off of another larger parcel. This house is currently being used as an income producing listing on AirBnb, but could make someone a great everyday home. On the main level you'll find an open concept kitchen/dining/living area with a full bathroom. Through the living room is the large primary bedroom with en suite full bathroom and massive walk in closet. Heading upstairs there are two more good sized bedrooms. The unique opportunity to look into with this property is that you could continue to AirBnb the house and build your dream home on the back several acres. Call today to schedule your private showing!
- Type:
- Land
- Sq.Ft.:
- n/a
- Status:
- Active
- Beds:
- n/a
- Lot size:
- 23.8 Acres
- Baths:
- MLS#:
- CA1031853
ADDITIONAL INFORMATION
This small but dynamic hunting tract, located just outside of Carbondale, offers an excellent blend of habitat types and features that make it ideal for both hunting and building. With 420 feet of road frontage and utilities available at the road front, this property is primed for a potential build site, making it the perfect spot for a home or hunting cabin. The tract's rolling topography adds character and creates natural terrain features, while the 2+/- acre fallow field along the road frontage offers potential for food plots or future development. The property boasts 1,000 feet of frontage along Drury Creek, a major travel corridor for wildlife in the area, enhancing the property's appeal as a hunting hotspot. The timbered creek bottom is rich with Oaks, providing a valuable food source for deer and other game. Areas of Cedars and successional growth provide excellent bedding and security cover, ensuring a strong presence of deer and other wildlife year-round. Easy access along the gas line right of way makes navigating the property a breeze, whether you're hunting or exploring. Give us a call today and schedule your private tour!
- Type:
- Single Family
- Sq.Ft.:
- 3,564
- Status:
- Active
- Beds:
- 3
- Lot size:
- 0.72 Acres
- Year built:
- 1991
- Baths:
- 4.00
- MLS#:
- QC4256173
- Subdivision:
- Spring Arbor
ADDITIONAL INFORMATION
Introducing a serene escape from the city bustle: 103 Loblolly Ln, nestled in the green expanses of Carbondale, IL. This newly listed waterfront home offers a peaceful lakefront lifestyle on the 90 acre Spring Arbor lake, and is just a stone's throw from the outdoor activities at Giant City State Park. This well-maintained property features a spacious layout with three bedrooms and four bathrooms, making it perfect for families or entertaining guests. The primary bedroom, with its expansive views, ensures a tranquil retreat for its inhabitants. Adding to its charm is an office/den, providing an ideal workspace with a view. The home boasts a partially finished basement, offering additional living space and lots of storage options, which complement the already generous interior square footage. Each room has been freshly painted, enhancing the home’s bright and airy feel. Quality of build is evident in every corner of this quintessential lake house. From its robust construction to attention-to-detail interiors, everything speaks of a home built to last and cherish. Additionally, the outdoor scenery can be enjoyed via the ample windows and backyard, perfect for warm evening gatherings or quiet morning coffees by the water. Ideal for those prioritizing tranquility, quality, and space, this residence does not just promise a house but a haven, an everyday getaway. Embrace lakeside living at 103 Loblolly Ln, where nature's beauty meets unparalleled comfort.
- Type:
- General Commercial
- Sq.Ft.:
- 7,588
- Status:
- Active
- Beds:
- n/a
- Lot size:
- 1.04 Acres
- Baths:
- MLS#:
- EB454950
ADDITIONAL INFORMATION
An open reception area with welcoming atrium greets you as you enter this office building. With 18 large private offices plus16 smaller private offices, conference room, lounge, several storage rooms and 45 parking spaces this modern building should accommodate your business and corporate needs. Located in an office park/shopping area on one of Carbondale's main arterial roads. It was built to Wells Fargo specs. There is an existing lease with Wells Fargo that runs until Feb. 2029.
- Type:
- Single Family
- Sq.Ft.:
- 2,298
- Status:
- Active
- Beds:
- 3
- Lot size:
- 3.58 Acres
- Year built:
- 1987
- Baths:
- 3.00
- MLS#:
- EB454938
- Subdivision:
- Sycamore Creek
ADDITIONAL INFORMATION
Quality Ranch style home with a partially finished basement built by Bud James Construction. Very well-maintained home with lots of space between the main floor and the basement. Large Deck off of the dining area that looks onto the pristine Lake/Pond. Excellent location close to Giant City School! 3 bedrooms and 2 baths on the main floor! Laundry room also on the main floor. This will make a wonderful home and property to enjoy day and night! New Goodman Heat Pump installed April 2023. New Marathon 50 gallon water heater installed Feb 2024.
- Type:
- Land
- Sq.Ft.:
- n/a
- Status:
- Active
- Beds:
- n/a
- Lot size:
- 2.78 Acres
- Baths:
- MLS#:
- EB454830
ADDITIONAL INFORMATION
Unlock the potential of this exceptional commercial location at the high-traffic corner of Giant City Rd and Old Rt 13 (Walnut St) in Carbondale. Boasting great visibility and access, this strategically positioned land sits directly across from Carbondale High School, ensuring a constant traffic of potential customers. This plot benefits from its proximity to key amenities, including medical offices and a variety of shopping options, as well as being just down the road from Route 13. The site is primed for immediate development with all necessary improvements already completed—simply bring your vision and start building. This property boasts 5 entrances from 2 directions, so laying out your development will be a breeze! Additionally, this property is part of the Enterprise Zone, offering valuable benefits and incentives for businesses. The flexibility of the land allows for subdivision by the buyer, providing the opportunity to establish multiple businesses or tailor the development to meet diverse needs. Don’t miss this rare chance to invest in a prime location with high visibility and traffic potential. Contact us today to explore how this property can be the foundation for your business success!
- Type:
- Land
- Sq.Ft.:
- n/a
- Status:
- Active
- Beds:
- n/a
- Lot size:
- 1.96 Acres
- Baths:
- MLS#:
- EB454580
- Subdivision:
- Hickory Trail Estates
ADDITIONAL INFORMATION
Discover the ideal setting for your dream home with this prime lot in Williamson County.The wooded back property line provides natural beauty and privacy, this lot is perfect for a walkout basement. Located within the Carterville School District and boasting a Carbondale address. This lot is ready for you to build your next home in this desirable location.
- Type:
- Single Family
- Sq.Ft.:
- 4,778
- Status:
- Active
- Beds:
- 6
- Lot size:
- 14 Acres
- Year built:
- 1973
- Baths:
- 4.00
- MLS#:
- QC4254423
ADDITIONAL INFORMATION
WOW! Take a look at this spectacular, meticulously manicured, property south of Carbondale! This roughly 14 acre paradise, with 2 ponds, includes a magnificent 6 bedroom, 3.5 bath, main house, boasting an incredible 4,750+ square feet of living space that is sure to impress. This unique property has an additional income producing house used as an AirBnb. Enjoy the view of the front yard while sitting in a rocking chair on the veranda that is unrivaled by any front porch. Inside on the main level, you will find a variety of large rooms, perfect for congregating with family and friends. The massive kitchen is impeccable and the formal dining/great room is laden with windows that allow natural light to pour inside. Retreat upstairs to the extensive primary bedroom with en suite bathroom or one of the other 3 secondary bedrooms. Having several family members or friends staying over? If the 4 bedrooms upstairs won't accommodate them, head to the basement to the other 2 secondary bedrooms. Plenty of parking is available outside or in the oversized 24'x42' detached pole barn/garage. If more storage space is needed, choose 1 of the 3 outbuildings or the back barn to keep your toys out of the weather. Income producing property includes 1br/1ba apartment style finished space of roughly 600. Schedule your private showing today!
- Type:
- Single Family
- Sq.Ft.:
- 4,861
- Status:
- Active
- Beds:
- 6
- Year built:
- 2001
- Baths:
- 6.00
- MLS#:
- QC4254271
ADDITIONAL INFORMATION
Unique 5500+ sq ft six-bedroom, 6-bath home is perched on a hill on 20 rolling acres of hardwood forest, meadows, and ponds just 4 miles from downtown Carbondale. Art mural and artist-made 12ft. x 20 ft. floor greet guests in grand entry to the house. Formal living room with see-through fireplace, wet bar sitting area, vaulted ceiling and tall windows has stunning views and access to the outdoors. Open concept family room is second living room, 25 ft. ceilings, fireplace, and modern kitchen designed for large family/friend gatherings. Adjacent office/guest room with separate bath and access to mud room, and sunroom for family access. Architecturally unique floating spiraling staircase in the center of the house showcases the formal sunken dining room with its tall windows and views. The top level includes four bedrooms and three full baths, including two master suites, one with stone fireplace and glass doors to the outside, a third family living area, a laundry room, access to outdoor deck, and a balcony overlooking the great room, with expansive window views of the outdoors. Gourmet country kitchen planned for large gatherings with family and friends in modern Mexican style. Basement apartment includes approx. 1800 sq. ft. open-concept living room/kitchen/dining main room, also a large bedroom with walk-in closet, laundry, and separate huge full bath. It has walk-out with hot tub hook-up. Brand New roof in 2024!
$240,000
8 Loblolly Lane Carbondale, IL 62902
- Type:
- Single Family
- Sq.Ft.:
- 1,712
- Status:
- Active
- Beds:
- 3
- Lot size:
- 0.58 Acres
- Year built:
- 1982
- Baths:
- 2.00
- MLS#:
- EB454058
- Subdivision:
- Spring Arbor
ADDITIONAL INFORMATION
Enjoy the beautiful, serene surroundings just minutes away from town with this custom built 3 bedroom, 2.25 bath home located in Spring Arbor subdivision. When you walk into the home your eyes are immediately drawn to the gorgeous floor to ceiling stone fireplace and beamed ceilings. Upstairs, the master bedroom includes a large walk-in closet and recently renovated master bath. The outdoor area is your own private retreat nestled in the trees and features beautiful landscaping, stone walkways, and a deck that spans the entire back of the home and wraps around on the side offering great space for outdoor gatherings and relaxation. Off the deck is an outbuilding that could be used as an art studio, workshop, work out room, spare space for when company comes, extra storage or a multitude of other possibilities. This home is located in Giant City School District and is close to Giant City State Park, wineries, and other recreational activities. Roof was replaced in 2009, water heater in 2017, and HVAC in 2014.
- Type:
- Single Family
- Sq.Ft.:
- 6,495
- Status:
- Active
- Beds:
- 5
- Year built:
- 1988
- Baths:
- 6.00
- MLS#:
- EB453929
- Subdivision:
- Lake Indian Hills
ADDITIONAL INFORMATION
Welcome to this luxurious custom built property in Lake Indian Hills! It has an impressive layout, with five large bedrooms, each with their own full updated bathroom. You will be greeted by a well-maintained patio and picturesque view of the lake. Inside, you'll find an open living area for both entertaining and relaxing. A well-appointed kitchen with high-end appliances. The lower level provides additional living space and a full bathroom. The house has a large deck overlooking the lake with mature trees and a private boat dock. This property is more than just a home; it's a sanctuary.
- Type:
- Single Family
- Sq.Ft.:
- 1,949
- Status:
- Active
- Beds:
- 4
- Lot size:
- 40 Acres
- Year built:
- 1974
- Baths:
- 2.00
- MLS#:
- EB453797
ADDITIONAL INFORMATION
Nestled on 40 acres picturesque acres 1 1/2 miles from the entrance to Giant City St. Park, this exceptional property offers the best for you & your four-legged companions. The custom built, Cape Cod home is just ahead. This home has 4 bedrooms with 1 being on the mail level and 3 upstairs. Oak flooring flows through the entire home. The family room has 5 French doors & a woodburning fireplace for chilly evenings. The adjacent kitchen has custom, cherry cabinetry, solid surface countertops & Wolf gas range. The dining room is sunlit with a bow window wall & open to the living room. Attached garage is heated & cooled. A deck in back is the perfect place to relax & enjoy the quiet solitude. The list of amenities includes meticulously maintained paddocks, 4 lush pastures with over a mile of wood fencing, 3 run-in sheds, to a 100x200 riding arena with a perfect base of limestone and sand. This equestrian farm is a haven for horse enthusiasts. The 36x60 redwood sided barn offers 5 matted stalls & storage for 800 sq. bales plus machine & carriage lighted storage. It's adjacent to the 36x48 custom built hay barn that holds up to 3,000+ square bales. The property also features a 64x36 post & truss metal shop with water & electric, a 3 run kennel house & so much more! Enjoy riding at home or take a short trailer trip to Giant City or Shawnee Forest trails. The property has abundant wildlife, whitetail deer, turkey, eagles & migratory birds that enjoy the two stocked ponds.
- Type:
- Single Family
- Sq.Ft.:
- 4,902
- Status:
- Active
- Beds:
- 4
- Year built:
- 1994
- Baths:
- 5.00
- MLS#:
- QC4251636
- Subdivision:
- Lake Indian Hills
ADDITIONAL INFORMATION
Check out this astonishing property on Lake Indian Hills. This home was meticulously built to express elegance and grace. The open concept floor plan with soaring ceilings brings an exceptionally open feeling to an already massive house. Natural lighting pours in through expansive lake facing windows in the living and primary bedroom. Walk out onto the sprawling back deck to relax and enjoy the picturesque views of the lake. Back inside, the generously sized kitchen with large island and breakfast bar, along with the formal dining room, make for an unparalleled dining experience. There is also an extra space for those that need an office, den, or workout room. Upstairs, the spacious family room is the centerpiece to three guest bedrooms that allow for family or friends to have their own private getaway. Call to schedule your private showing today!
Andrea D. Conner, License 471020674, Xome Inc., License 478026347, [email protected], 844-400-XOME (9663), 750 Highway 121 Bypass, Ste 100, Lewisville, TX 75067

Listings courtesy of RMLS Alliance as distributed by MLS GRID. Based on information submitted to the MLS GRID as of {{last updated}}. All data is obtained from various sources and may not have been verified by broker or MLS GRID. Supplied Open House Information is subject to change without notice. All information should be independently reviewed and verified for accuracy. Properties may or may not be listed by the office/agent presenting the information. Properties displayed may be listed or sold by various participants in the MLS. All information provided by the listing agent/broker is deemed reliable but is not guaranteed and should be independently verified. Information being provided is for consumers' personal, non-commercial use and may not be used for any purpose other than to identify prospective properties consumers may be interested in purchasing. Copyright © 2025 RMLS Alliance. All rights reserved.







