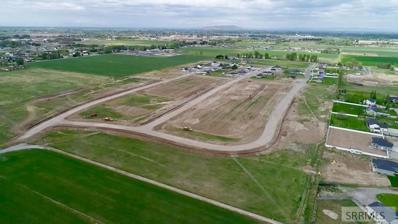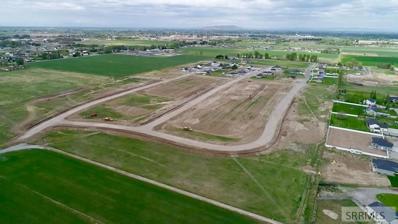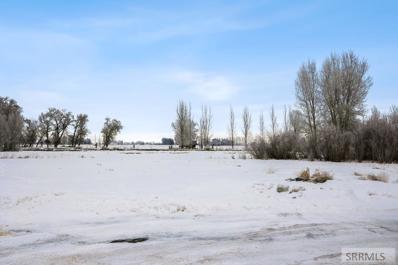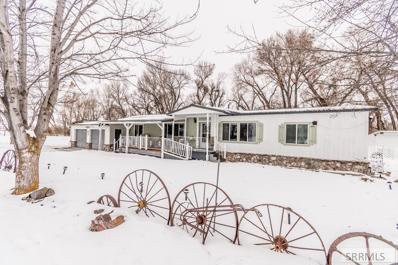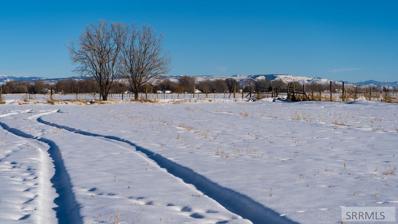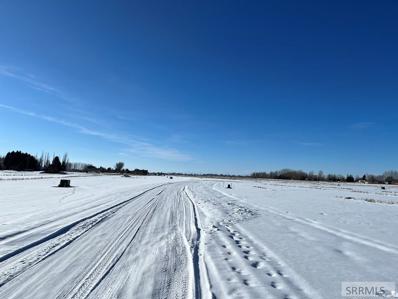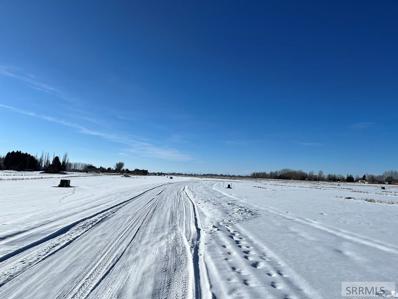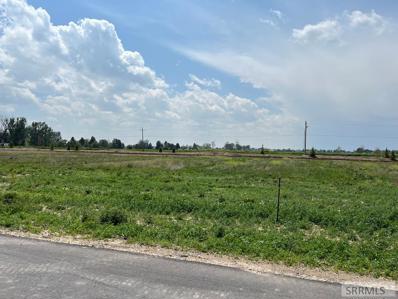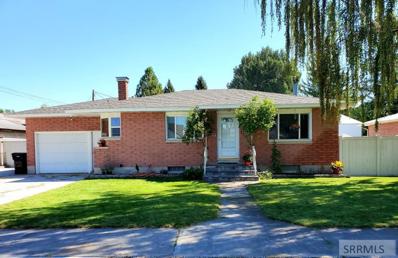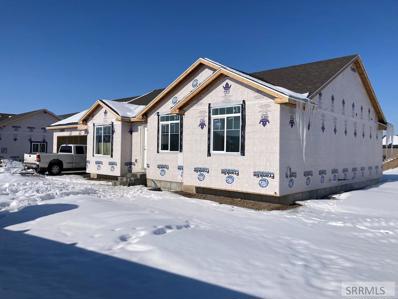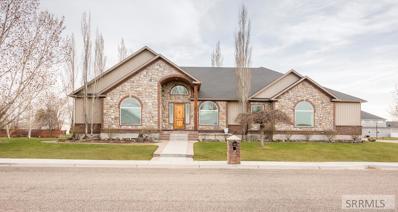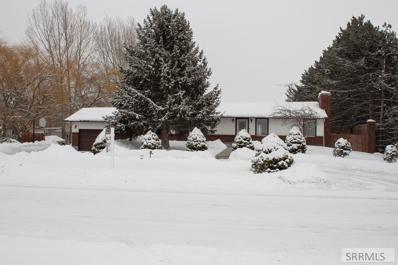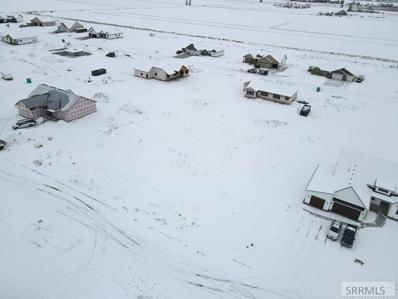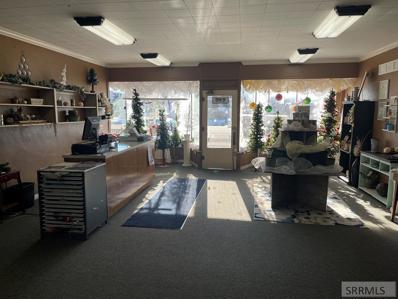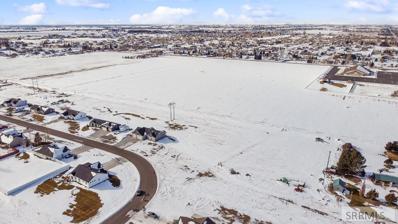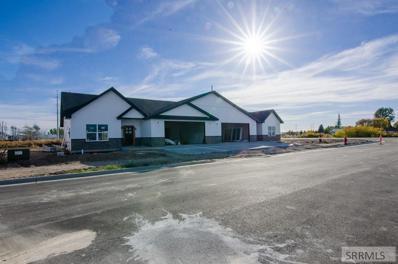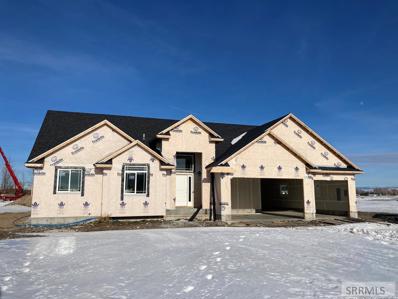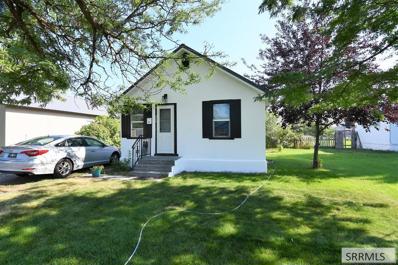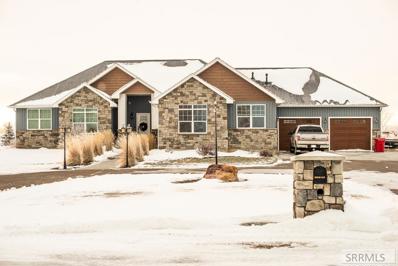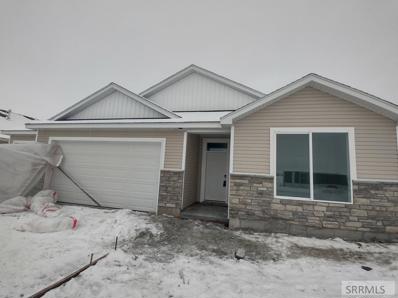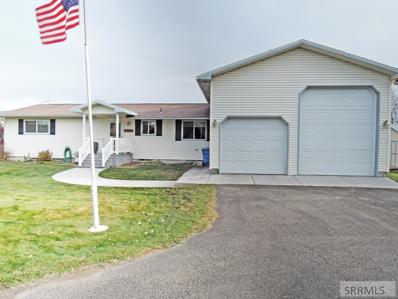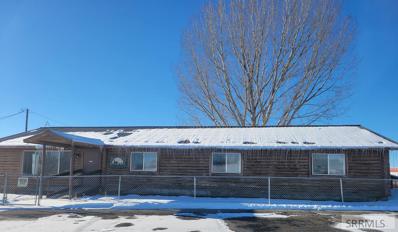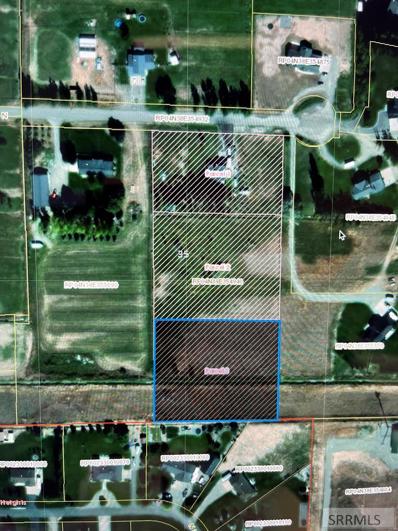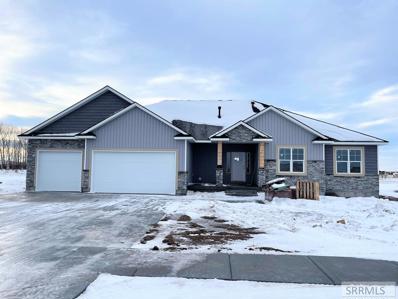Rigby ID Homes for Rent
- Type:
- Other
- Sq.Ft.:
- n/a
- Status:
- Active
- Beds:
- n/a
- Lot size:
- 0.6 Acres
- Baths:
- MLS#:
- 2142005
- Subdivision:
- Creekside Manor-Jef
ADDITIONAL INFORMATION
Great neighborhood in Rigby! Beautiful view of Kelly Canyon area. Includes power, natural gas.
- Type:
- Other
- Sq.Ft.:
- n/a
- Status:
- Active
- Beds:
- n/a
- Lot size:
- 0.6 Acres
- Baths:
- MLS#:
- 2142004
- Subdivision:
- Creekside Manor-Jef
ADDITIONAL INFORMATION
Great neighborhood in Rigby! Beautiful view of Kelly Canyon area. Includes power, natural gas.
$84,900
L24 B4 545 N Rigby, ID 83442
- Type:
- Other
- Sq.Ft.:
- n/a
- Status:
- Active
- Beds:
- n/a
- Lot size:
- 1.01 Acres
- Baths:
- MLS#:
- 2141988
- Subdivision:
- Waterstone-Jef
ADDITIONAL INFORMATION
Want to be a part of one of Jefferson County's most gorgeous and coveted subdivisions? Waterstone is a well established area with lots of trees and in close proximity to Rigby lake in the small town of Rigby, Idaho. This lot sits in a quiet cul-de-sac at the northernmost section of the subdivision and is conveniently close to all the action including bike paths, swimming, camping, parks, and the city of Rigby's bike trail. Waterstone subdivision has paved roads and sidewalks, community areas including ponds, and a nesting place for wildlife making this a truly unique place to call your future home. Click the virtual tour link to see a birds eye view!
$310,000
658 N 4200 E Rigby, ID 83442
- Type:
- Mobile Home
- Sq.Ft.:
- 1,440
- Status:
- Active
- Beds:
- 3
- Lot size:
- 1.6 Acres
- Year built:
- 1979
- Baths:
- 2.00
- MLS#:
- 2141955
- Subdivision:
- None
ADDITIONAL INFORMATION
Amazing house in the cottonwoods! Are you an animal lover and want a nice acreage with a beautiful yard? This is it! Privacy but close hwy and town access. Inviting, well laid out, home all on the main level. The master bedroom is joined by a large master bath. The bath has a very large, nice shower! The living room has a gas fireplace, lots of natural light and built in shelving. The kitchen includes a breakfast nook and built in instant hot water dispenser! The two good sized bedrooms on the opposite side of the house as the master include a built in desk and large windows. There is a nice front porch and a covered back porch. The beautiful yard has flowers that bloom spring until fall, a large garden spot with a sand point well in addition to the house well, and surrounded by cottonwood trees. A list of fruit trees include: 3 kinds of apple, Stella cherry, 2 kinds of plum, pears, 2 kinds of pie cherries. There is a raspberry and strawberry patch. Also, there are 2 4.8 raised beds and an irrigation pump. There is a bully barn and 3 covered sheds for storage. The added on 2 car garage is big enough for most vehicles. This is a unique property with NO COVENANTS! There is a bonus root cellar in the pump house!
$248,000
Tbd 4100 E Rigby, ID 83442
- Type:
- Other
- Sq.Ft.:
- n/a
- Status:
- Active
- Beds:
- n/a
- Lot size:
- 5.71 Acres
- Baths:
- MLS#:
- 2141946
- Subdivision:
- None
ADDITIONAL INFORMATION
Best of both worlds for your new home or hobby farm. Gorgeous 5.71 acre property very close to the golf course, wildlife, wooded area with a Mountain View! Bring your horses and cattle to start your dream property. Enjoy easy flood irrigation on pasture and hay ground with a mixture of grass hay that is perfect for horses. If you are looking for the perfect place to build that dream home with plenty of room, the search is over. You've found it.
$95,000
Tbd 4000 N Rigby, ID 83201
- Type:
- Other
- Sq.Ft.:
- n/a
- Status:
- Active
- Beds:
- n/a
- Lot size:
- 1.05 Acres
- Baths:
- MLS#:
- 2141942
- Subdivision:
- None
ADDITIONAL INFORMATION
Developed (1-acre) Lot in Rigby, ID. Located close to the (Coming Soon) Rigby High School. Bring your own builder to build your dream home. Lot 13, Block 2
$95,000
Tbd 4000 N Rigby, ID 83201
- Type:
- Other
- Sq.Ft.:
- n/a
- Status:
- Active
- Beds:
- n/a
- Lot size:
- 1.05 Acres
- Baths:
- MLS#:
- 2141941
- Subdivision:
- None
ADDITIONAL INFORMATION
Developed (1-acre) Lot in Rigby, ID. Located close to the (Coming Soon) Rigby High School. Bring your own builder to build your dream home.
$89,900
Tbd 4100 E Rigby, ID 83201
- Type:
- Other
- Sq.Ft.:
- n/a
- Status:
- Active
- Beds:
- n/a
- Lot size:
- 1.01 Acres
- Baths:
- MLS#:
- 2141939
- Subdivision:
- None
ADDITIONAL INFORMATION
Fully Developed (1-Acre) lots in Rigby, ID. Near the (Coming Soon) High School. Bring your own builder.
$299,000
175 S 3rd W Rigby, ID 83442
- Type:
- Single Family
- Sq.Ft.:
- 2,146
- Status:
- Active
- Beds:
- 3
- Lot size:
- 0.14 Acres
- Year built:
- 1958
- Baths:
- 1.00
- MLS#:
- 2141927
- Subdivision:
- Rigby-Jef
ADDITIONAL INFORMATION
Refurbished. Renewed. Remodeled. How many times can I say upgrades? New concrete poured for driveway. New roof in 2020 with lifetime warranty. New enclosed vinyl fencing. New RV Pad. An additional NEW RV parking space. New upgraded bathroom. New appliances. New refinished hardwood floors. New revamped cabinets. New paint throughout entire home. Still not convinced? Conveniently located in the heart of Rigby within walking or bike riding distance of schools and city center. Safe and friendly neighborhood. Basement is partially finished with room for your own touch. Large food storage room. Larger laundry room. A third bedroom is also located in the basement with possible space for an additional two bedrooms and a bathroom. Because so many upgrades have been done to the home, owner will not be making any further repairs. To view the love, attention and hard work that has been poured into this home, contact Saleena Seals to schedule a showing at 208-313-8331.
$460,000
558 Lincoln Street Rigby, ID 83442
- Type:
- Single Family
- Sq.Ft.:
- 2,784
- Status:
- Active
- Beds:
- 6
- Lot size:
- 0.25 Acres
- Year built:
- 2022
- Baths:
- 3.00
- MLS#:
- 2141873
- Subdivision:
- Cedar Meadows-Jef
ADDITIONAL INFORMATION
Be the first to enjoy this beautiful new construction home! The front of the home features a stylish stone and vertical vinyl planks with vinyl shakes. Upon entering the home you will love the vaulted ceilings and a thoughtful layout. The Kitchen has tons of countertop space and a nice view of the backyard. There is plenty of room to cook and dine, which makes mealtime easy! The Master Suite features a beautiful tray ceiling and lots of space to decorate how you like. It also has a large walk in closet, so there is plenty of space for your wardrobe. The Kitchen cabinets are White painted with Black hardware, which gives it a touch of modern styling. Some photos show a model home, this home may differ in appearance and style. See photos for finishes for this home. This home is scheduled for Feb/March completion. Photo of actual home taken 1/27/22.
$816,500
589 Aspen Drive Rigby, ID 83442
- Type:
- Single Family
- Sq.Ft.:
- 5,838
- Status:
- Active
- Beds:
- 6
- Lot size:
- 0.62 Acres
- Year built:
- 2006
- Baths:
- 3.00
- MLS#:
- 2141860
- Subdivision:
- Hunter Creek-Jef
ADDITIONAL INFORMATION
Welcome to 589 Aspen Dr.! Located in the Hunter Creek subdivision, this home is the complete package! This large corner lot is fully landscaped with mature vegetation, entertainment space, and AAA! A stunning entry way flows into an open living space complete with a beautiful stone fireplace with a built-in TV stand, and an office or den off the side. The main floor living space flows through to the kitchen and dining room, finished with natural wood features and elegant light fixtures. This beautiful kitchen has plenty of storage and counter space, a pantry, granite countertops, and a raised breakfast bar. You will also find a master bedroom with a spacious en-suite, sporting two vanities, a large bathtub, a custom tile shower, and a walk-in closet. A dedicated laundry room, two bedrooms and a full bathroom are also located on the main floor. You will love the grand entrance to the basement, with the walk-out basement, making it feel like part of the main living space. There is a large living space with built in storage, a separate family room, two bedrooms, and a double-vanity full bathroom. Completing the unique features of the home is a theater room with a built-in projection screen and a second office space, perfect for a crafting room, home office, or hobby space.
$515,000
266 N 4400 E Rigby, ID 83442
- Type:
- Single Family
- Sq.Ft.:
- 3,120
- Status:
- Active
- Beds:
- 4
- Lot size:
- 1 Acres
- Year built:
- 1984
- Baths:
- 3.00
- MLS#:
- 2141798
- Subdivision:
- Webster Acres-Jef
ADDITIONAL INFORMATION
TERRIFIC COUNTRY HOME WITH A SHOP ON ONE ACRE! 4 bedroom, 3 bath, large kitchen and dining area with a huge bar! Cozy fireplaces in living room upstairs and wood burning stove in family room downstairs. This home has been lovingly taken care of by Mrs. Clean and Tidy herself. Lots of storage areas, washer/dryer are staying, freezer in basement is staying, bar stools are staying and there is an extra fridge in the garage! All on one acre with a 40 X 60 foot shop!! Beautiful, large trex deck off the back of the house. Lots of fruit trees in the big, deep back yard. Garden space separated with a fence to keep the critters out. Come and call this one home and start your free and easy country living life right away!!
- Type:
- Other
- Sq.Ft.:
- n/a
- Status:
- Active
- Beds:
- n/a
- Lot size:
- 0.61 Acres
- Baths:
- MLS#:
- 2141796
- Subdivision:
- Autumn Heights-Jeff
ADDITIONAL INFORMATION
A Cul-De-Sac lot in a SOLD out subdivision, Autumn Heights Subdivision, is ready to build your dream home with gorgeous mountain views! A Rigby development just off of hwy 20 on County Line Road and 3700 E. This is not your ordinary subdivision... lot amenities include a 2+ acre community park which is fully landscaped with a basketball court and walking path, sidewalks and community mailboxes. Power, natural gas, phone and cable to each lot. Take a drive by and see for yourself what makes Autumn Heights so special !!
$449,000
129 E Main Street Rigby, ID 83422
- Type:
- Other
- Sq.Ft.:
- n/a
- Status:
- Active
- Beds:
- n/a
- Lot size:
- 0.1 Acres
- Year built:
- 1900
- Baths:
- MLS#:
- 2141768
ADDITIONAL INFORMATION
Price reduced and tenant situation has changed. The main floor is approximately 3200 sf with a 300 sf basement. On the second floor, there is a 2 bed one bath that has been recently remodeled with new floors, paint, trim, and windows with a new one year lease starting in February 2022. Stove, Fridge, washer and dryer are included. There is no dishwasher or microwave. Apartment parking is in the rear of the building in public parking near Broulims.
$83,000
Tbd N 4032 E Rigby, ID 83442
- Type:
- Other
- Sq.Ft.:
- n/a
- Status:
- Active
- Beds:
- n/a
- Lot size:
- 0.84 Acres
- Baths:
- MLS#:
- 2141769
- Subdivision:
- Creekside Manor-Jef
ADDITIONAL INFORMATION
Desirable Creekside Manor Lot Now Available! Enjoy the mountain views from your future home's .84-acre property! This Creekside Manor corner lot comes complete with electricity, phone, cable, and natural gas hookups. Lot is minutes from historic downtown Rigby, in close proximity to Idaho Falls, and only hours away from western gems such as Yellowstone National Park and Jackson Hole. Don't let this lot slip by!
$389,995
166 Dakota Avenue Rigby, ID 83442
- Type:
- Condo/Townhouse
- Sq.Ft.:
- 1,694
- Status:
- Active
- Beds:
- 3
- Lot size:
- 0.11 Acres
- Year built:
- 2021
- Baths:
- 2.00
- MLS#:
- 2141735
- Subdivision:
- Eagles Rest
ADDITIONAL INFORMATION
Welcome to Eagle's Rest. A NEW 55 YEARS and OLDER RETIREMENT COMMUNITY. Wheel chair accessible. No stairs. Beautiful NEW CONSTRUCTION twin homes. All units 3 bedrooms and 2 full baths. Two car garages. All units include refrigerator, dishwasher, microwave and stove/oven. Features of the homes are full vinyl fenced yard, full sprinkler system to be installed SPRING 2022, Will be fully landscaped once weather permits SPRING 2022, covered concrete patio. central air, gas furnace, granite counters throughout, tiled master bath, walk in master closet, gas rock fireplace, 9 ft ceilings throughout. HOA provides lawn care and snow removal. HOA set up fee $295 and HOA yearly fee $840.00 to be paid at closing. Must meet the covenant and HOA requirements. Photographs may vary yet are a representative of what the unit will be like .COLORS WILL VARY UNIT TO UNIT. Still finishing up the finishing touches. Buyer to verify all information. Call for lots more info!
$620,000
4251 E 237 North Rigby, ID 83442
- Type:
- Single Family
- Sq.Ft.:
- 3,477
- Status:
- Active
- Beds:
- 6
- Lot size:
- 1.03 Acres
- Year built:
- 2022
- Baths:
- 3.00
- MLS#:
- 2141707
- Subdivision:
- Blackstone Estates-Jef
ADDITIONAL INFORMATION
The bold styling of this new construction home is astounding! It showcases a grand entrance with a stone wainscoting, Pewter stucco exterior in the front of the home and 2 Gable Transoms, which give it a unique Craftsman appearance. Upon entering the home you'll notice the soaring ceilings and a well thought out floor plan. The Knotty Alder Ash Grey Glazed perimeter cabinets, complete with a center island, give the kitchen a unique and appealing display. The kitchen island has pull out shelves, which adds even more convenience and functionality. The Master Suite features a gorgeous tray ceiling, huge tub, separate shower with tile surrounds and a Walk-in closet. The 100% finished basement is entertainment central! It has 3 additional bedrooms, a full bathroom, Living Room, and a Theatre. There is plenty of storage and the 3rd car double-deep garage adds even more space for your vehicles or hobbies. The home sits on a 1+ acre lot in a highly desirable area, which provides plenty of space for outside activities and enjoyment. Please note that some photos show a furnished model home which demonstrates similar style. This home will differ. See photos of finishes. Home is scheduled for Feb/Mar completion.
$219,900
240 E 2 N Rigby, ID 83442
- Type:
- Single Family
- Sq.Ft.:
- 1,074
- Status:
- Active
- Beds:
- 2
- Lot size:
- 0.15 Acres
- Year built:
- 1910
- Baths:
- 1.00
- MLS#:
- 2141648
- Subdivision:
- Mathias-Jef
ADDITIONAL INFORMATION
Great opportunity for anyone looking to start investing or 1st time home buyer special. This open concept 2 bed 1 bath home is located in an original part of Rigby. In this home you will get used to great natural light that comes through the windows. Laundry is located on the mud room landing, and all utilities are in the basement. Out back you will find RV hookups to invite guess looking to $ rent a spot until they find a home of their desire or just needing to park your camper. Come check out this beauty before its gone!
$849,900
3428 E 200 N Rigby, ID 83442
- Type:
- Single Family
- Sq.Ft.:
- 4,188
- Status:
- Active
- Beds:
- 7
- Lot size:
- 2.26 Acres
- Year built:
- 2016
- Baths:
- 4.00
- MLS#:
- 2141656
- Subdivision:
- Jardine-Jef
ADDITIONAL INFORMATION
Back on the market!! Buyer's financing fell through!! This beautiful custom home is a must see with stunning views and custom finishes. Large great room with a stunning gas fireplace. The kitchen is anyone's dream. A giant island, complete with a large farmhouse sink and seats 8. A large walk-in-pantry is included with plenty of storage. The laundry room is spacious with a sink, folding table, built-in Ironing board and plenty of cupboards and shelving. The mudroom includes a drinking fountain and custom lockers. The master bedroom is spacious with stunning views. Board and Batten is used in several bedrooms upstairs giving them a timeless feel. The basement is newly finished. Attention to detail has been given in both the function and look. It includes a game area and four additional bedrooms. There is a fun kids area under the stairs, a custom shiplap fireplace, and the bathroom has In-floor heat. Outside enjoy an entire landscaped acre complete with a custom swing pergola, inground trampoline, hot tub and covered grilling area. A second acre has raised garden beds complete with drip and established berries and orchard area with maturing fruit trees. The property also allows for livestock.
$299,500
356 W Lemmon Lane Rigby, ID 83442
- Type:
- Condo/Townhouse
- Sq.Ft.:
- 1,403
- Status:
- Active
- Beds:
- 3
- Lot size:
- 0.04 Acres
- Year built:
- 2010
- Baths:
- 3.00
- MLS#:
- 2141628
- Subdivision:
- Elite Townhomes-Jef
ADDITIONAL INFORMATION
Incredible spacious 3 bed 2.5 bath townhome with garage in downtown Rigby. Easy access from freeway close to Site bus stop. Call today to set up an appointment to see this ideal home. Tenants have active lease through June 30, 2022
$439,900
126 Colene Drive Rigby, ID 83442
- Type:
- Single Family
- Sq.Ft.:
- 1,650
- Status:
- Active
- Beds:
- 3
- Lot size:
- 0.2 Acres
- Year built:
- 2022
- Baths:
- 2.00
- MLS#:
- 2141604
- Subdivision:
- Hailey Creek Professional Park-Jef
ADDITIONAL INFORMATION
New construction: Never lived in! Make it yours in 2022! The Athens' welcoming entry flows into an open kitchen and family room. The appealing kitchen features a large center island, ample counter and cabinet space, and sizable pantry. With the master bedroom expertly placed away from other bedrooms, you'll be able to enjoy some peace and quiet. At 1,649 sf, the Athens can provide space for a young family or be the perfect size for the empty nesters looking to consolidate! Bask in a gorgeous home boasting 9 foot ceilings throughout; wide baseboards, on-trend palette of interior & exterior paint, and contemporary fixtures. *Additional features include a 3rd double deep garage bay, several electrical and lighting upgrades, and a gas line for your dryer. *You won't want to miss this home surrounded by parks, great schools and close proximity to major highways and shopping centers. Peace of mind is important when purchasing a new home, which is why the builder includes a comprehensive 2-year warranty! Call for a tour today! *Construction will be complete by 2/18/2022
$635,000
50 N 3167 E Rigby, ID 83442
- Type:
- Single Family
- Sq.Ft.:
- 2,496
- Status:
- Active
- Beds:
- 3
- Lot size:
- 0.9 Acres
- Year built:
- 1972
- Baths:
- 2.00
- MLS#:
- 2141579
- Subdivision:
- Bear Island-Jef
ADDITIONAL INFORMATION
This home has 170 + or - of river frontage for your enjoyment. There are 3 bedrooms and two bathrooms. Very nice main floor and a roomy family room in the basement. The home has new cabinetry through out the home, baths, kitchen, laundry and storage. You can watch the wild life on the river to include ducks and geese from your sun room. There has been some deer noticed. You can fish from your back yard. There is a 8' X 20' covered deck with the sliding doors from your master bedroom. There is a heated work shop on the east end of the very over sized garage and it has a 10' X 14' Garage door for your RV. There is also a second 14' X 20' open deck for you pleasure. There has been an egress window added to the basement bedroom w/ ladder.
$440,000
235 N 4200 E Rigby, ID 83442
- Type:
- Single Family
- Sq.Ft.:
- 3,040
- Status:
- Active
- Beds:
- 5
- Lot size:
- 0.7 Acres
- Year built:
- 1985
- Baths:
- 2.00
- MLS#:
- 2141504
- Subdivision:
- None
ADDITIONAL INFORMATION
Here's a masterly crafted log cabin is located in the heart of Jefferson County, where farms and livestock abound. The living room is spacious and has vaulted, beamed ceilings for a rustic feel. The kitchen has it's original 1980s retro cabinetry. While this home has most recently been used for the disabled it could easily be converted into a single family residence. It currently has safety features in place, such as sprinklers, alarms, ramps, handrails, wide doorways and hallways, etc. The five large bedrooms have ample room to house two residents. The bathrooms are roomy and have new tile flooring as well as a new shower. The covered back deck extends the length of the cabin and offers a tranquil spot for all. The fenced land in the back would be perfect for livestock. This one of a kind acreage has unlimited potential and will not last long in our current market.
$135,000
Tbd N 3700 E Rigby, ID 83442
- Type:
- Other
- Sq.Ft.:
- n/a
- Status:
- Active
- Beds:
- n/a
- Lot size:
- 1.94 Acres
- Baths:
- MLS#:
- 2141501
- Subdivision:
- None
ADDITIONAL INFORMATION
Great building lot! Hard to find 1.94 Acre lot! Come build your dream house here! No subdivision, no covenants, no water rights.
$575,000
3670 E 7 N Rigby, ID 83442
- Type:
- Single Family
- Sq.Ft.:
- 3,600
- Status:
- Active
- Beds:
- 3
- Lot size:
- 0.67 Acres
- Year built:
- 2022
- Baths:
- 2.00
- MLS#:
- 2141300
- Subdivision:
- Autumn Heights-Jeff
ADDITIONAL INFORMATION
Beautiful new construction home in Autumn Heights Subdivision! You will love this beautiful home with tons of outdoor living areas! There is a large inviting front porch and huge covered patio to enjoy! This home has an open floor plan with living and kitchen area together. The living room has a gas fireplace. The kitchen has white custom cabinets and a contrasting alder center island. Kitchen comes with stainless steel range/oven, microwave, and dishwasher. The entry has pretty shiplap accent wall going down the stairway. The Main floor has 3 bedrooms and 2 full baths. The Master suite has big walk in closet and the master bath has a corner tub and separate tiled shower. The basement is unfinished with room to grow! Home has a large 3 car garage!

Rigby Real Estate
The median home value in Rigby, ID is $426,900. This is lower than the county median home value of $429,600. The national median home value is $338,100. The average price of homes sold in Rigby, ID is $426,900. Approximately 68.1% of Rigby homes are owned, compared to 31.52% rented, while 0.39% are vacant. Rigby real estate listings include condos, townhomes, and single family homes for sale. Commercial properties are also available. If you see a property you’re interested in, contact a Rigby real estate agent to arrange a tour today!
Rigby, Idaho has a population of 4,920. Rigby is more family-centric than the surrounding county with 48.33% of the households containing married families with children. The county average for households married with children is 46.47%.
The median household income in Rigby, Idaho is $58,287. The median household income for the surrounding county is $69,097 compared to the national median of $69,021. The median age of people living in Rigby is 27.3 years.
Rigby Weather
The average high temperature in July is 85.1 degrees, with an average low temperature in January of 12.9 degrees. The average rainfall is approximately 13.6 inches per year, with 40.4 inches of snow per year.
