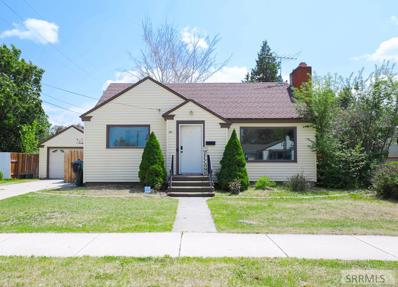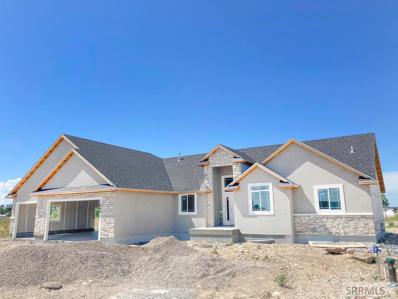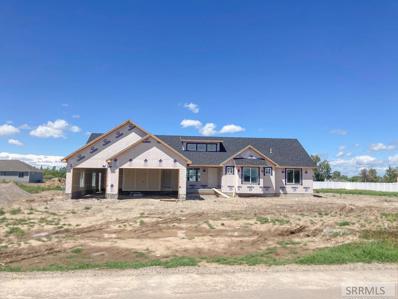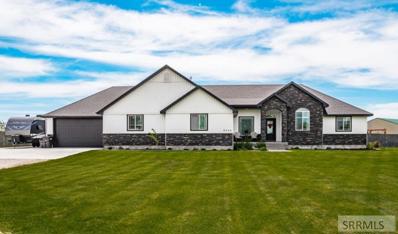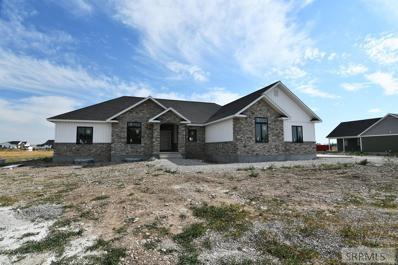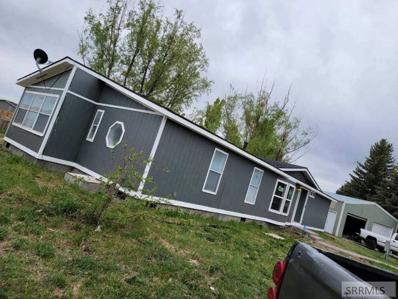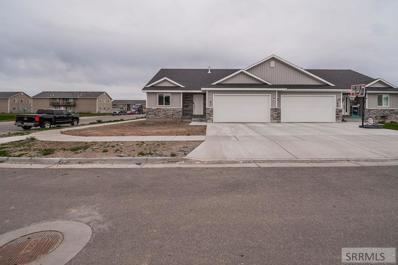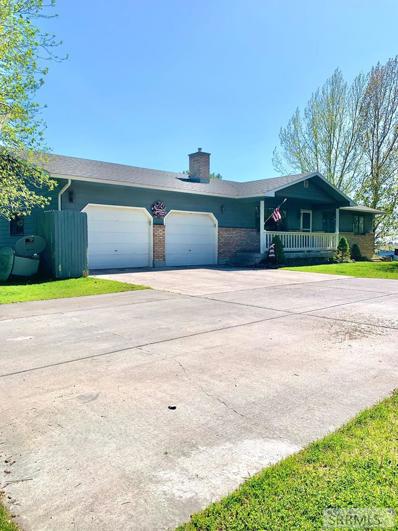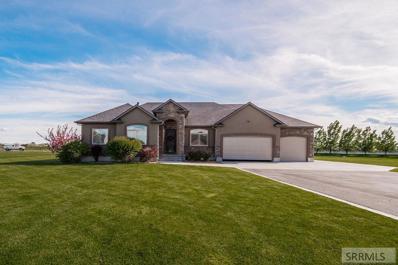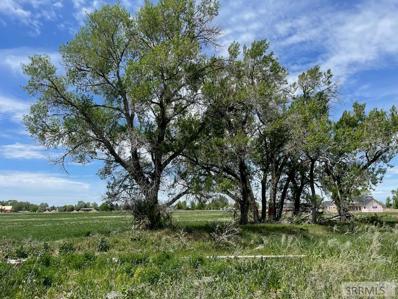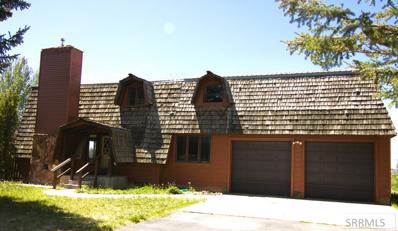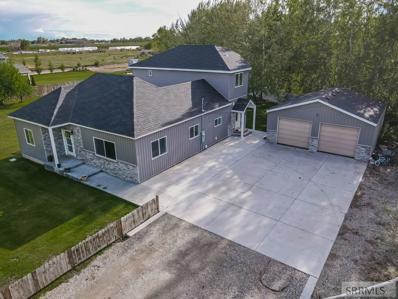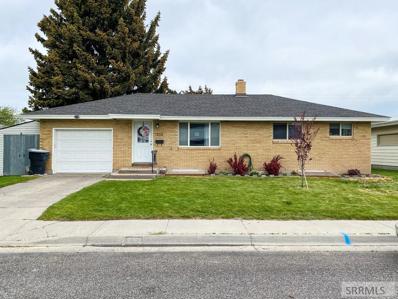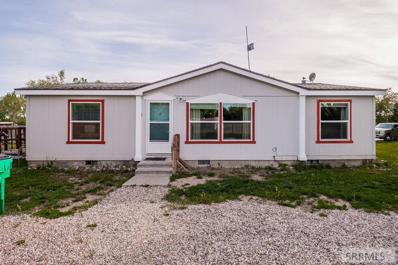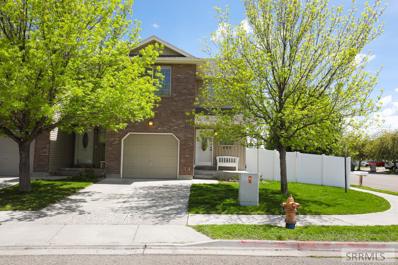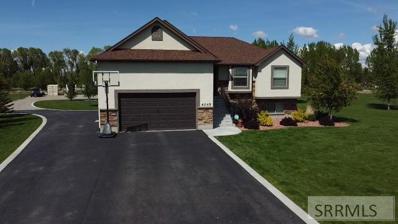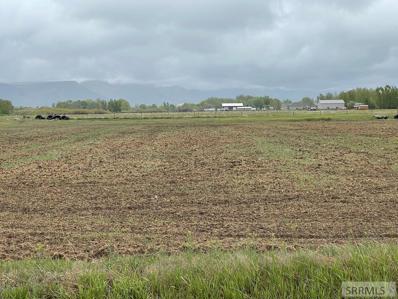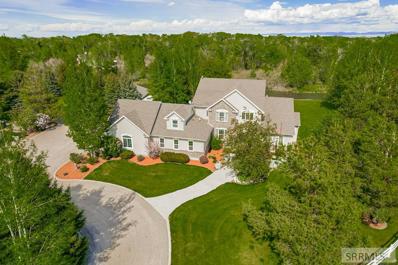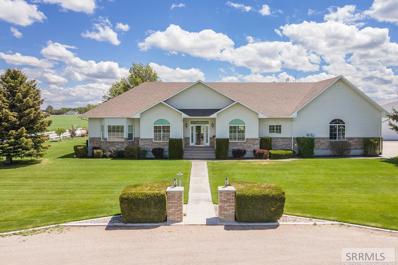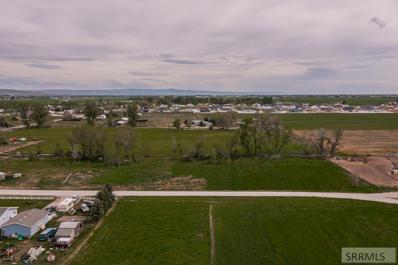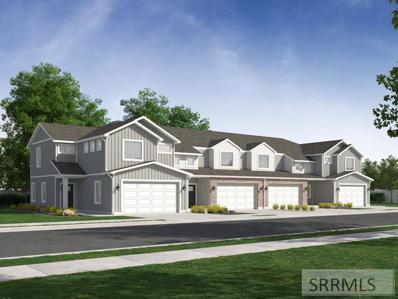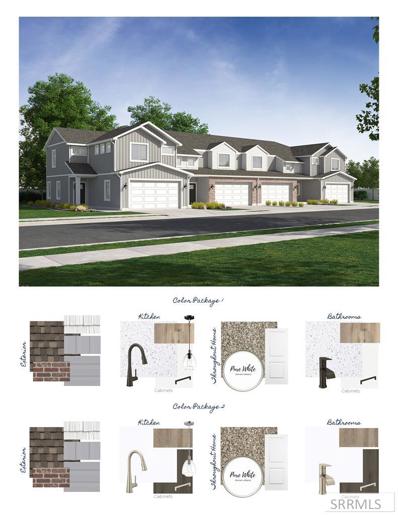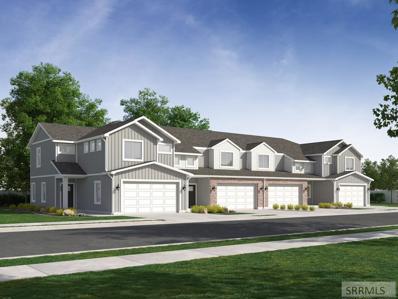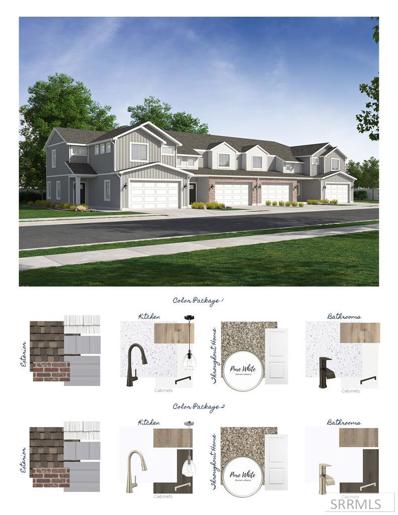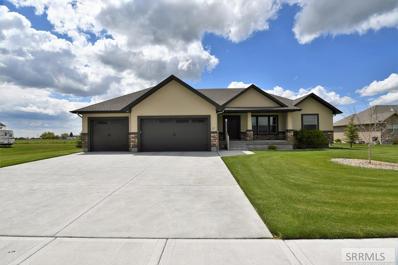Rigby ID Homes for Rent
$319,000
251 W 2 N Rigby, ID 83442
- Type:
- Single Family
- Sq.Ft.:
- 2,096
- Status:
- Active
- Beds:
- 4
- Lot size:
- 0.36 Acres
- Year built:
- 1946
- Baths:
- 2.00
- MLS#:
- 2144982
- Subdivision:
- None
ADDITIONAL INFORMATION
4 bed 2 bath home centrally located in Rigby City limits. This home has an incredibly large back yard! Two separate fenced in areas for optimal use. Once could be a fenced in area for pets and the other for gardening or outdoor entertaining. Backyard comes complete with picnic table, play set, lawn chairs, and chicken coop. Inside the home you with find 1945 charm with arched doorways and built in storage. Living room has a Bricked in wood stove to gather around on cold winter nights. 2 Large picture windows over the kitchen and living room provide expansive views of the quaint neighborhood. An updated bathroom on the main level has granite counter tops and decorative tile. 2 bedrooms on the main floor, one featuring his and her closets. 2 more bedrooms in the basement and a FIFTH ROOM with a door that could be an office, play room or any other flexible space that you choose. Downstairs bathroom has a classic tiled in shower and porcelin sink. Community park just a few lots away. This home features a gas forced air furnace less than a year old, and a roof less than 6 years old. This home is easy to see with little notice!
$590,000
243 N 4239 E Rigby, ID 83442
- Type:
- Single Family
- Sq.Ft.:
- 3,707
- Status:
- Active
- Beds:
- 6
- Lot size:
- 1.03 Acres
- Year built:
- 2022
- Baths:
- 3.00
- MLS#:
- 2144937
- Subdivision:
- Blackstone Estates-Jef
ADDITIONAL INFORMATION
Fall Creek Home's Yellowstone plan has it all! This home showcases a grand entrance with stone and stucco front elevation. Upon entering the home you'll notice the vaulted ceilings and a well thought out floor plan. The Kitchen has beautiful perimeter cabinets and a center Island that is functional and very stylish! The Living Room has an open concept with plenty of space for furniture and gatherings; and the fireplace makes it the perfect setting! The Master Suite is outstanding! It features a gorgeous tray ceiling, recessed lighting, ceiling fan, huge jetted tub, separate shower with glass and tile surrounds, a Walk-in closet with built in space savers and more. The 100% finished basement is entertainment central! It has 3 additional bedrooms, a full bathroom and Living Room. There is plenty of storage everywhere and the 3rd car double-deep garage adds even more space for your vehicles or hobbies. This home is filled with upgrades including a high efficiency furnace and Nest Thermostat, which keeps your utility bill low. Luxury has never been more affordable. You owe it to yourself to come see this home! Contact the Listing Agent today! Completion estimated to be around end of August.
$685,000
4245 E 229 N Rigby, ID 83442
- Type:
- Single Family
- Sq.Ft.:
- 3,755
- Status:
- Active
- Beds:
- 5
- Lot size:
- 1 Acres
- Year built:
- 2022
- Baths:
- 3.00
- MLS#:
- 2144936
- Subdivision:
- Blackstone Estates-Jef
ADDITIONAL INFORMATION
The Big Horn plan by Fall Creek Homes showcases a grand entrance with stone and stucco exterior in the front of the home. Upon entering the home you'll notice the vaulted ceilings and a well thought out floor plan. The Kitchen has beautiful perimeter cabinets and a center Island, which is functional and stylish! The Living Room has an open concept with plenty of space for furniture and gatherings. The Fireplace makes it the perfect setting for enjoyment! The Master Suite is outstanding! It features a gorgeous tray ceiling, recessed lighting, ceiling fan, huge jetted tub, separate shower with glass and tile surrounds, a Walk-in closet with built in space savers and more. The 100% finished basement is entertainment central! It has 2 additional bedrooms, a full bathroom, Living Room, and a Theatre/flex room. There is plenty of storage everywhere and the 3rd car double-deep garage adds even more space for your vehicles or hobbies. This home is filled with upgrades including a high efficiency furnace and Nest Thermostat, which keeps your utility bill low. Luxury has never been more affordable. You owe it to yourself to come see this home today! Contact the Listing Agent today. Completion estimated to be in July. Some photos show a different home, design and appearance may differ.
$749,900
3744 E 38 N Rigby, ID 83442
- Type:
- Single Family
- Sq.Ft.:
- 3,680
- Status:
- Active
- Beds:
- 6
- Lot size:
- 3.48 Acres
- Year built:
- 2019
- Baths:
- 3.00
- MLS#:
- 2144894
- Subdivision:
- None
ADDITIONAL INFORMATION
Looking for a beautiful home with room to roam? Look no further. This wonderful home that was built in 2019 sits on 3.48 acres and features 6 bedrooms and 3 bathrooms. As you walk through the front door of this amazing home you will notice spectacular finishes, lots of natural light and a open floor plan. The living room has a breathtaking gas fireplace, an accent wall and flows into the dining area and kitchen. You will love the kitchen that features beautiful cabinets, granite countertops, a farmhouse sink, subway tiled backsplash and stainless steel appliances. Kitchen has lots of storage and a nice size pantry. You will appreciate the mud room with access to the garage and the main floor laundry room. The large master suite features a tray ceiling, a large master bathroom with a jetted tub, a separate tiled shower with two shower heads, granite countertops with double sinks and beautiful tile flooring. Main floor has an additional two large bedrooms and a bathroom. Downstairs you will find a large family room, three additional rooms and a bathroom. There is one room in the basement that is framed and when finished would add a seventh bedroom, Outside features 3.48 acres for all the toys you may have, an RV pad, hot tub and a oversized 3 car garage with gas heater. A must see.
$585,000
4154 E 82 N Rigby, ID 83442
- Type:
- Single Family
- Sq.Ft.:
- 4,180
- Status:
- Active
- Beds:
- 3
- Lot size:
- 1 Acres
- Year built:
- 2022
- Baths:
- 2.00
- MLS#:
- 2144842
- Subdivision:
- Elk Ridge Estates-Jef
ADDITIONAL INFORMATION
New construction home sits on large 1 acre lot. Wonderful open floor plan with vaulted ceilings. Home is almost 4200 square feet with 2090 on the main level. No detail will be missed in this beautiful home with all the best materials and craftsmanship used throughout. Large great room has gas fireplace, large windows with kitchen featuring beautiful custom cabinets, center island, granite counter tops. Great room leads to an awesome covered patio. Home has lots of natural light with upgraded black Pella windows throughout. Main floor master bedroom with en-suite includes soaker tub, double sinks, and granite counter tops. There are two more bedrooms and a full bathroom on the main. Huge three car garage, has tons of room for a workspace and all your toys. Home is under construction with an anticipated completion in September.
$275,900
192 N 3950 E Rigby, ID 83442
- Type:
- Mobile Home
- Sq.Ft.:
- 1,640
- Status:
- Active
- Beds:
- 3
- Lot size:
- 0.5 Acres
- Year built:
- 1991
- Baths:
- 2.00
- MLS#:
- 2144839
- Subdivision:
- Morning View Acres Mobile Home-Jef
ADDITIONAL INFORMATION
$390,000
611 Lincoln Street Rigby, ID 83442
- Type:
- Condo/Townhouse
- Sq.Ft.:
- 2,830
- Status:
- Active
- Beds:
- 4
- Lot size:
- 0.15 Acres
- Year built:
- 2021
- Baths:
- 3.00
- MLS#:
- 2144822
- Subdivision:
- Cedar Meadows-Jef
ADDITIONAL INFORMATION
New Town Home in 2021. Includes wood laminate flooring, vaulted ceiling, open floor plan, granite countertops in kitchen and bathrooms, spacious dining area, and main floor laundry. Large master bedroom includes a walk-in closet, dual sinks, and separate tub and shower with surround tile. There are two additional bedrooms downstairs with bathroom and tile flooring. Home is fully finished. Includes two car garage and open patio. 2830 ft/sq of living space. Come and take a look.
$464,900
3886 E 200 N Rigby, ID 83442
- Type:
- Single Family
- Sq.Ft.:
- 2,352
- Status:
- Active
- Beds:
- 5
- Lot size:
- 3.4 Acres
- Year built:
- 1989
- Baths:
- 3.00
- MLS#:
- 2144816
- Subdivision:
- None
ADDITIONAL INFORMATION
**HUGE PRICE REDUCTION!** This property has it all!!! 5 bed 3 bath, sits on a HUGE 3.4 acre lot completely surrounded by large mature trees for tons of privacy! Lots of space for RV parking and a large, 2 stall shop for extra parking, storage, the possibilities are endless! You do not want to miss out on this home! Come see it today before it's gone!
$675,000
4212 E 256 N Rigby, ID 83442
- Type:
- Single Family
- Sq.Ft.:
- 3,677
- Status:
- Active
- Beds:
- 5
- Lot size:
- 1.11 Acres
- Year built:
- 2011
- Baths:
- 4.00
- MLS#:
- 2144811
- Subdivision:
- Blackstone Estates-Jef
ADDITIONAL INFORMATION
Gorgeous custom-built home on 1.1 acres. Home has many upgrades with gorgeous finishes throughout. Home features many details including travertine tile, wood floors, wood trim and crown molding, and beautiful wall trim. Large living room/office greets you as you enter into the open living, dining, kitchen area. Kitchen has beautiful granite counters and custom cabinets with upper and lower lighting. Oversize pantry and computer station/desk compliment kitchen as well as suspended bar stools. Living room has Gas fireplace and built-in entertainment center. Master bedroom has tray ceiling, large walk-in closet, tiled bath with jetted tub, and separate tiled shower. Main level has 2 more bedrooms with wainscoting and beadboard, and a full bathroom. Fully finished basement includes fun theater room with tiered seating. 2 bedrooms, a full bath, and play area. Home has many features including oversized 3 car garage, RV parking area, central vacuum, 2 water heaters, and cold storage room. Yard is beautifully landscaped with 16'x18' trex deck, flower beds, trees, and full sprinkler system. Beautiful curb appeal! You will love the brick/stone/ stucco combination on the exterior of the home! Don't miss out on owning this gorgeous home in the highly desirable subdivision Blackstone!
$99,000
Tbd E 545 N Rigby, ID 83442
- Type:
- Other
- Sq.Ft.:
- n/a
- Status:
- Active
- Beds:
- n/a
- Lot size:
- 1.01 Acres
- Baths:
- MLS#:
- 2144774
- Subdivision:
- Waterstone-Jef
ADDITIONAL INFORMATION
Brand new Waterstone Division! Roads have just been put in leading to the perfect place to build your dream home! You are just minutes away from Rigby Lake, Jefferson Hills Golf Course, and Hwy 20 leading to Rexburg and Idaho Falls.
$450,000
119 N 3600 E Rigby, ID 83442
- Type:
- Single Family
- Sq.Ft.:
- 3,183
- Status:
- Active
- Beds:
- 5
- Lot size:
- 1 Acres
- Year built:
- 1979
- Baths:
- 3.00
- MLS#:
- 2144730
- Subdivision:
- None
ADDITIONAL INFORMATION
If you are looking for a quiet country setting, check out the unique detail and charm this home has to offer. From the exposed beams and adorable shutters to the tongue and groove walls, this home retains so much character from when it was originally built. The expanded upstairs offers a large bonus room making the home so much bigger than it looks from the outside. With 5 bedrooms and 3 bathrooms there's room for everyone. The one acre property also offers a shed and an oversized shop. Come take a look at the possibilities this property brings. Home being sold as is. Information deemed reliable at time of listing - Buyer to verify.
$615,000
267 4000 E Rigby, ID 83442
- Type:
- Single Family
- Sq.Ft.:
- 3,796
- Status:
- Active
- Beds:
- 5
- Lot size:
- 1.6 Acres
- Year built:
- 1920
- Baths:
- 4.00
- MLS#:
- 2144711
- Subdivision:
- None
ADDITIONAL INFORMATION
PRE LISTING INSPECTION DONE FOR YOU! Save your money we did it for you! This home is what your Home Makeover dreams are made of! Come see the beautiful real wood beams in the vaulted ceilings. A cozy rock fireplace centered in an oversized living room will be your family's favorite gathering place! Lush new carpet and modern design black and white tile will make you smile at your bathroom floor like you never thought possible. This home flows so nicely! Whether you are wanting to gather in the kitchen, around the fireplace, the theatre room or the covered patio and fully fenced in yard. You will make endless memories in this newly remodeled home. Here's your chance to have the farm animals your kids always wanted! A fenced in pasture in addition to the 1 acre of grass and garden space is hard to find! Mature trees and the flowing water in your backyard offers the sanctuary you've been looking for. Your new home comes with upgraded amenities so you don't have to pay for them! Such amenities include a new AC unit, a brand new septic, new sprinkler system, granite countertops and a marble walk in shower. All the bells and whistles were pulled out for this amazing home! Come fall in love and make this your forever home!
$325,000
252 W 3 N Rigby, ID 83442
- Type:
- Single Family
- Sq.Ft.:
- 2,080
- Status:
- Active
- Beds:
- 5
- Lot size:
- 0.18 Acres
- Year built:
- 1962
- Baths:
- 2.00
- MLS#:
- 2144685
- Subdivision:
- Delbert Call Subdivision-Jef
ADDITIONAL INFORMATION
This great home sits in the heart of Rigby and the awesome location lands you close to shopping, parks, and schools! This home has beautiful wood floors, five bedrooms, two full bathrooms, a large family room, spacious backyard with mature landscaping, a large open deck for entertaining, and comes with a single car garage and TWO sheds! This property is truly a gem in its price range and is poised to sell. The Sellers have lovingly cared for this great home and it shows. Come see this beautiful gem today. Seller will credit Buyer $5000 at successful closing towards closing costs with an acceptable offer! Buyer to verify all info.
$250,000
4108 E 605 N Rigby, ID 83442
- Type:
- Mobile Home
- Sq.Ft.:
- 1,166
- Status:
- Active
- Beds:
- 3
- Lot size:
- 0.54 Acres
- Year built:
- 1996
- Baths:
- 2.00
- MLS#:
- 2144627
- Subdivision:
- Dream Village-Jef
ADDITIONAL INFORMATION
This home welcomes you into an open living and kitchen space with tons of cabinets for storage options. With large bathrooms and a quiet porch to relax you will be able to call this place Home! It has been kept extremely clean and well maintained and is ready to welcome you in! Come check it out for yourself!
$310,000
497 W 3 N Rigby, ID 83442
- Type:
- Condo/Townhouse
- Sq.Ft.:
- 1,746
- Status:
- Active
- Beds:
- 4
- Lot size:
- 0.08 Acres
- Year built:
- 2005
- Baths:
- 3.00
- MLS#:
- 2144625
- Subdivision:
- Pioneer Park Estates-Jef
ADDITIONAL INFORMATION
OPEN HOUSE SATURDAY 11:00 - 1:00. End Unit 4 bed 2.5 bath home just under 1800 square feet! Corner unit has a private vinyl fenced in back yard and extra space on the side and front of the yard. Newer LVP flooring and newer dishwasher and stainless steel appliances. 1 car garage with additional parking in the driveway or across the street at the park. Open concept living and kitchen room. Extend entertainment space onto the concrete patio in YOUR OWN PRIVATE FENCED IN BACK YARD. Upper floor features Master bedroom, two additional bedrooms, spacious bathroom, and laundry. Fully finished basement includes a full bathroom and bedroom and large living room. NO HOA FEES, so save on those monthly expenses. This three level unit has so much to offer, rare find on the market! (Showings available starting Friday June 3rd between 5:00-7:30.) Offers will be reviewed AFTER the open house and responses will be given Monday June 6th.
$499,900
4045 E 540 N Rigby, ID 83442
- Type:
- Single Family
- Sq.Ft.:
- 2,981
- Status:
- Active
- Beds:
- 6
- Lot size:
- 1.08 Acres
- Year built:
- 2012
- Baths:
- 3.00
- MLS#:
- 2144602
- Subdivision:
- Ponderosa Estates-Jef
ADDITIONAL INFORMATION
6 Bed 3 Bath home on a beautifully landscaped lot that's just over an acre! The interior features granite countertops, tile showers and a jetted master tub. The open kitchen has stainless steel appliances and lots of natural lighting. There's a large family room in the basement ideal for hosting. Lots of parking space, room for trailers and a camper, water softener and central AC. The hot tub is almost new and could be included in the deal. Other items negotiable.
$189,900
112 N 4600 E Rigby, ID 83442
- Type:
- Other
- Sq.Ft.:
- n/a
- Status:
- Active
- Beds:
- n/a
- Lot size:
- 2.5 Acres
- Baths:
- MLS#:
- 2144560
- Subdivision:
- None
ADDITIONAL INFORMATION
No Covenants! Build your dream home right here with a beautiful View of Kelly Canyon! Minutes from Fishing, Skiing, Idaho Falls, Yellowstone National Park, the Snake River. This property has coveted CNG natural gas at the corner of the lot.. With no CCR, you can build your dream home, lots of room for parking, a roomy shop, entertaining, etc. 2.5 acres. Property Pins mark the corners with access from a 90 ft easement on the South of the Lot. Property is in Jefferson County and the City of Ririe Impact Zone. Please call for more info!
$1,200,000
532 N 3825 E Rigby, ID 83442
- Type:
- Single Family
- Sq.Ft.:
- 4,209
- Status:
- Active
- Beds:
- 4
- Lot size:
- 5.05 Acres
- Year built:
- 2001
- Baths:
- 3.00
- MLS#:
- 2144528
- Subdivision:
- River Run Estates-Jef
ADDITIONAL INFORMATION
Breathtaking custom home on 5-acres with extremely rare water shares! This pristine property in Rigby backs directly to 350 feet of dry bed riverfront that's been carefully manicured to create a shallow & slow-moving stream right in the backyard. This home features several outdoor amenities, such as a 60x30 heated shop, multiple outbuilds, livestock facilities & 2 wells! Entering through a covered front patio, this 2-story home opens to a glorious entryway with high ceilings. Off the entry a large office with custom built-ins. The living room has an original gas fireplace with detailed woodwork. Down the hall is a master suite with a gas fireplace, a spa style bathroom with a deep jetted tub & a bonus room attached with access to a large walk-in closet. Moreover, there's a half-bath, a walk-in laundry room & a spectacular kitchen with custom wood cabinetry, tile flooring, stainless steel appliances & an extra-large island bar. The upper floor has 3 spacious bedrooms, a full bathroom, a family room with a wet bar & a fireplace. The upper floor is highlighted by a fully covered deck overlooking the stunning backyard. Even better, this home has a bonus room above the garage, a newer 50-year shingle roof & has water shares available & pressurized irrigation throughout!
$749,900
188 N 3500 E Rigby, ID 83442
- Type:
- Single Family
- Sq.Ft.:
- 4,394
- Status:
- Active
- Beds:
- 3
- Lot size:
- 1.5 Acres
- Year built:
- 1998
- Baths:
- 3.00
- MLS#:
- 2144532
- Subdivision:
- None
ADDITIONAL INFORMATION
Country Living at it Finest!! Do not miss out on this Amazing Breath Taking 1.5 acres just outside the city limits. This home is has it all including covered deck facing the East for cool summer relaxing, mature trees, well manicured yard and water rights. Over sized shop for storage for all the toys! With tons of storage throughout the house and an over sized laundry room with wash tub and closet. Huge Kitchen with island and tons of cabinets. This property is a MUST SEE!!
$175,000
Tbd 55 N Rigby, ID 83442
- Type:
- Other
- Sq.Ft.:
- n/a
- Status:
- Active
- Beds:
- n/a
- Lot size:
- 2.62 Acres
- Baths:
- MLS#:
- 2144522
- Subdivision:
- None
ADDITIONAL INFORMATION
Welcome to TBD 55 N Rigby, ID! This property is 2.62 acres, on a private, dead-end road! Additionally, this property has NO covenants or restrictions (yes, modular or manufactured homes welcome) The mature trees create shade and privacy!
- Type:
- Condo/Townhouse
- Sq.Ft.:
- 1,588
- Status:
- Active
- Beds:
- 3
- Lot size:
- 0.02 Acres
- Year built:
- 2022
- Baths:
- 3.00
- MLS#:
- 2144477
- Subdivision:
- Hailey Creek Town Homes-Jef
ADDITIONAL INFORMATION
These gorgeous, spacious Hailey Creek town homes are a must see! Beautifully built, you can have a modern home with the luxurious fixtures you have been looking for. The spacious kitchen is appointed with a large island, custom cabinetry, granite counter tops and Whirlpool appliances including an electric range, dishwasher, microwave, and refrigerator. LED recessed lighting can be found throughout the home, along with an oversize 2-car garage, WIFI smart thermostats and plenty of storage. A powder room is located on the main level to provide convenience and ease. All bedrooms are located on the upper level. The bedrooms offer large closets and picture windows. Each townhome will also have a 12x12 fully fenced area in the back. Peace of mind is important when purchasing a new home, which is why the builder includes a comprehensive 2 year warranty! Ask about our preferred lender promotions. Call for a tour today! Construction is complete.
- Type:
- Condo/Townhouse
- Sq.Ft.:
- 1,755
- Status:
- Active
- Beds:
- 3
- Lot size:
- 0.02 Acres
- Year built:
- 2022
- Baths:
- 3.00
- MLS#:
- 2144476
- Subdivision:
- Hailey Creek Town Homes-Jef
ADDITIONAL INFORMATION
These gorgeous, spacious Hailey Creek town homes are a must see! Beautifully built, you can have a modern home with the luxurious fixtures you have been looking for. The spacious kitchen is appointed with a large island, custom cabinetry, granite counter tops and Whirlpool appliances including an electric range, dishwasher, microwave, and refrigerator. LED recessed lighting can be found throughout the home, along with an oversize 2-car garage, WIFI smart thermostats and plenty of storage. A powder room is located on the main level to provide convenience and ease. All bedrooms are located on the upper level. The bedrooms offer large closets and picture windows. Each townhome will also have a 12x12 fully fenced area in the back. Peace of mind is important when purchasing a new home, which is why the builder includes a comprehensive 2 year warranty! Ask about our preferred lender promotions. Call for a tour today! Estimated completion 6/10/2022
- Type:
- Condo/Townhouse
- Sq.Ft.:
- 1,755
- Status:
- Active
- Beds:
- 3
- Lot size:
- 0.02 Acres
- Year built:
- 2022
- Baths:
- 3.00
- MLS#:
- 2144475
- Subdivision:
- Hailey Creek Town Homes-Jef
ADDITIONAL INFORMATION
These gorgeous, spacious Hailey Creek town homes are a must see! Beautifully built, you can have a modern home with the luxurious fixtures you have been looking for. The spacious kitchen is appointed with a large island, custom cabinetry, granite counter tops and Whirlpool appliances including an electric range, dishwasher, microwave, and refrigerator. LED recessed lighting can be found throughout the home, along with an oversize 2-car garage, WIFI smart thermostats and plenty of storage. A powder room is located on the main level to provide convenience and ease. All bedrooms are located on the upper level. The bedrooms offer large closets and picture windows. Each townhome will also have a 12x12 fully fenced area in the back. Peace of mind is important when purchasing a new home, which is why the builder includes a comprehensive 2 year warranty! Ask about our preferred lender promotions. Call for a tour today! Estimated completion 8/16/2022
- Type:
- Condo/Townhouse
- Sq.Ft.:
- 1,755
- Status:
- Active
- Beds:
- 3
- Lot size:
- 0.02 Acres
- Year built:
- 2022
- Baths:
- 3.00
- MLS#:
- 2143635
- Subdivision:
- Hailey Creek Town Homes-Jef
ADDITIONAL INFORMATION
These gorgeous, spacious Hailey Creek town homes are a must see! Beautifully built, you can have a modern home with the luxurious fixtures you have been looking for. The spacious kitchen is appointed with a large island, custom cabinetry, granite counter tops and Whirlpool appliances including an electric range, dishwasher, microwave, and refrigerator. LED recessed lighting can be found throughout the home, along with an oversize 2-car garage, WIFI smart thermostats and plenty of storage. A powder room is located on the main level to provide convenience and ease. All bedrooms are located on the upper level. The bedrooms offer large closets and picture windows. Each townhome will also have a 12x12 fully fenced area in the back. Peace of mind is important when purchasing a new home, which is why the builder includes a comprehensive 2 year warranty! Ask about our preferred lender promotions. Call for a tour today! Estimated completion 8/19/2022
$619,900
17 N 3928 E Rigby, ID 83442
- Type:
- Single Family
- Sq.Ft.:
- 3,774
- Status:
- Active
- Beds:
- 4
- Lot size:
- 0.62 Acres
- Year built:
- 2017
- Baths:
- 3.00
- MLS#:
- 2144461
- Subdivision:
- Auburn Hills-Jef
ADDITIONAL INFORMATION
This home has been so nicely finished! No detail was overlooked. The entry way has nice seating area with built-in bench and coat rack. There is an office with French doors just off of the entry way. This floorplan has an open living/kitchen area with a beautiful gas fireplace! Kitchen has beautiful custom cabinets, granite counter tops, center island, huge pantry, and comes with all appliances. Dining area leads out to the covered patio. You will love the gorgeous immaculately taken cared for. It has a full sprinkler system and backyard is fully fenced with privacy vinyl fence. The large-covered patio has attached shade to help with warm afternoons. Windows on the back of the home have also been professionally tinted. The master bedroom will not disappoint with trayed ceiling, garden tub, tiled shower, two sinks, and a large walk-in closet. The main floor has a spacious second bedroom and full bathroom. The laundry room has built in cabinets and comes with the like new washer and dryer. Downstairs you will find a large family room perfect for enjoying movies or a game area. There are two more large bedrooms, a huge bathroom, and a large storage area that could also be a den or workout room, and a cold storage room. Home has central A/C and an oversized 3-car garage.

Rigby Real Estate
The median home value in Rigby, ID is $426,900. This is lower than the county median home value of $429,600. The national median home value is $338,100. The average price of homes sold in Rigby, ID is $426,900. Approximately 68.1% of Rigby homes are owned, compared to 31.52% rented, while 0.39% are vacant. Rigby real estate listings include condos, townhomes, and single family homes for sale. Commercial properties are also available. If you see a property you’re interested in, contact a Rigby real estate agent to arrange a tour today!
Rigby, Idaho 83442 has a population of 4,920. Rigby 83442 is more family-centric than the surrounding county with 50.45% of the households containing married families with children. The county average for households married with children is 46.47%.
The median household income in Rigby, Idaho 83442 is $58,287. The median household income for the surrounding county is $69,097 compared to the national median of $69,021. The median age of people living in Rigby 83442 is 27.3 years.
Rigby Weather
The average high temperature in July is 85.1 degrees, with an average low temperature in January of 12.9 degrees. The average rainfall is approximately 13.6 inches per year, with 40.4 inches of snow per year.
