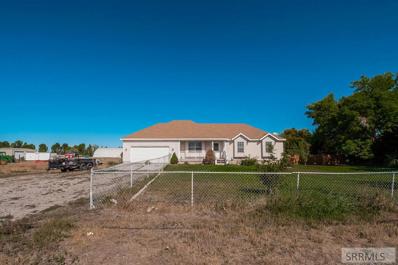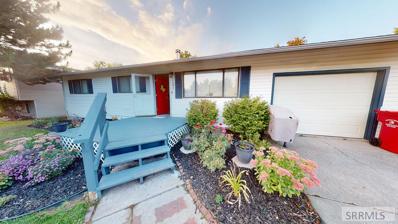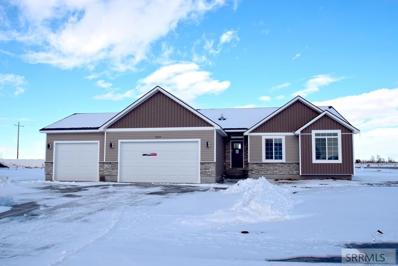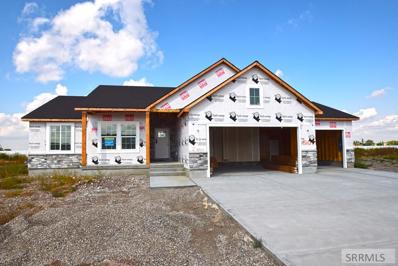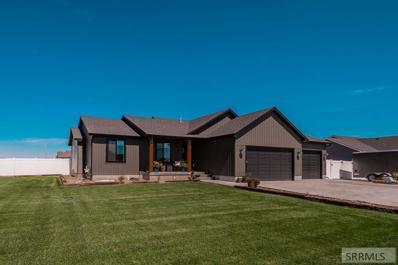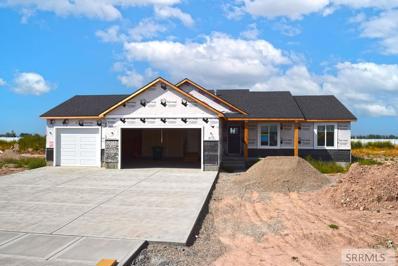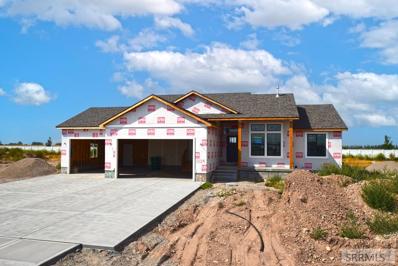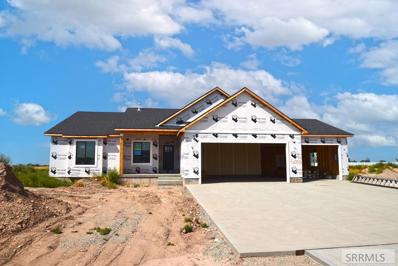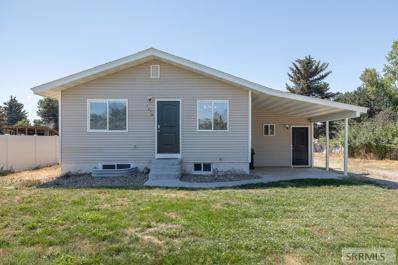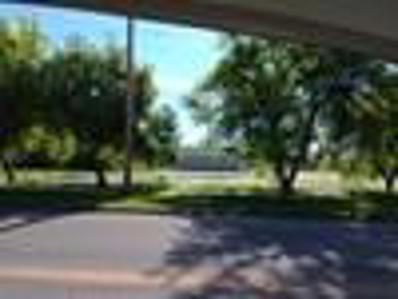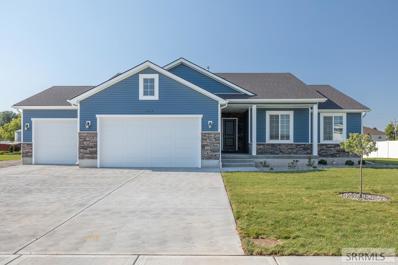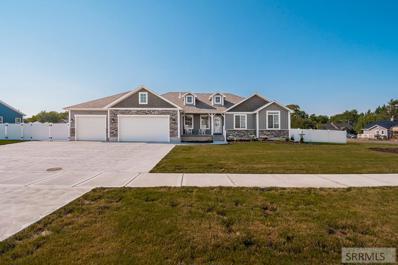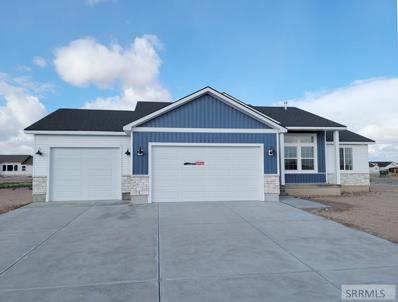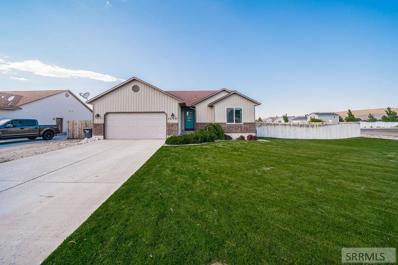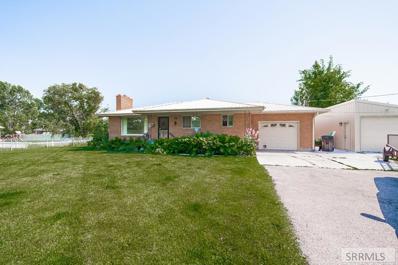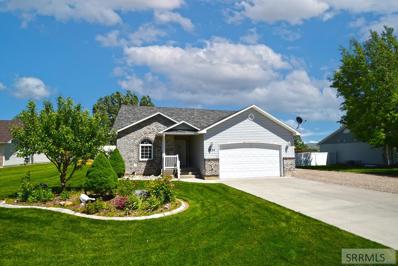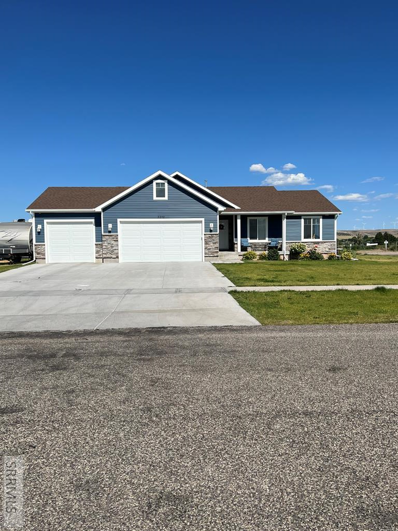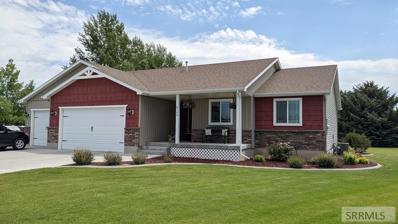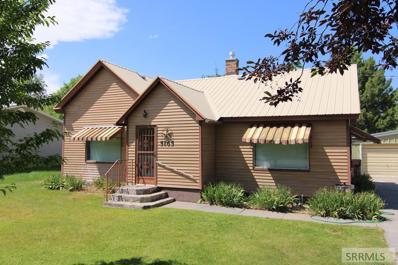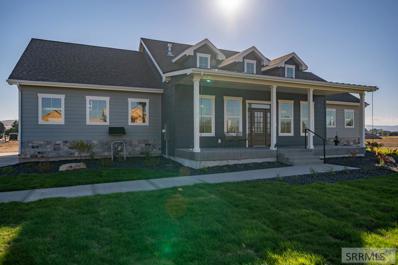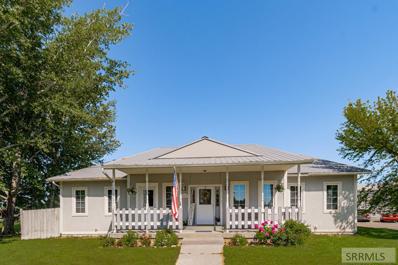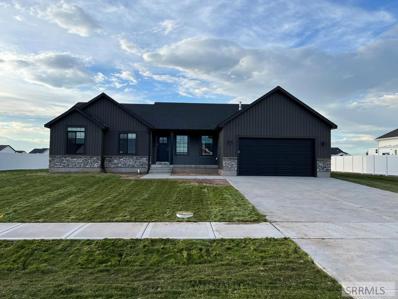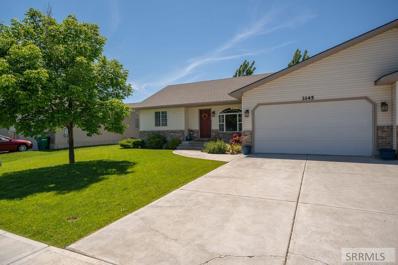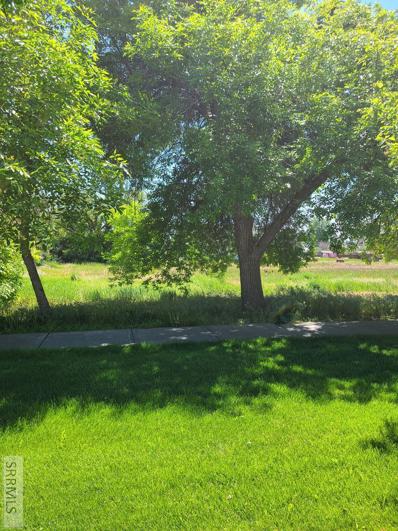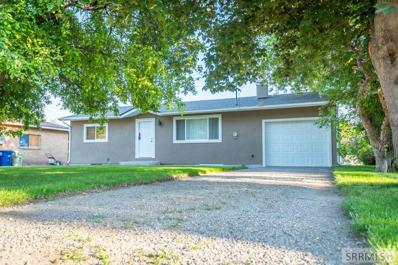Iona ID Homes for Rent
$425,000
4969 E Iona Road Iona, ID 83427
- Type:
- Single Family
- Sq.Ft.:
- 2,440
- Status:
- Active
- Beds:
- 3
- Lot size:
- 1.16 Acres
- Year built:
- 2008
- Baths:
- 2.00
- MLS#:
- 2150549
- Subdivision:
- Iona Townsite-Bon
ADDITIONAL INFORMATION
WATER RIGHTS AND HORSES ALLOWED!! HOUSE BUILT IN 2008!!! On over 1 acre in Iona! offers over 2400 Sq Ft total with an unfinished basement. It features 3 bedrooms, 2 bath, Inside you will find all new carpet and paint on the main level, which features Master bedroom with private bathroom and walk in closet, 2 more bedrooms and 1 full bathrooms, kitchen has oak cabinets and tile floors with a large dining area. A 2 car garage. The basement is already frame, plenty of space for 3 more bedrooms and a huge family room. There is a nice large deck of the dining room allowing you to overlook your huge backyard, plenty of space for your toys or you can build a big shop. Nice neighborhood, with lots of space.
$300,000
5297 Scoresby Avenue Iona, ID 83427
- Type:
- Single Family
- Sq.Ft.:
- 1,920
- Status:
- Active
- Beds:
- 4
- Lot size:
- 0.25 Acres
- Year built:
- 1973
- Baths:
- 2.00
- MLS#:
- 2150479
- Subdivision:
- Denning-Bon
ADDITIONAL INFORMATION
This beautiful property in Iona is conveniently located near schools. It sits on a 1/4 acre lot with a fully fenced backyard. This house is beautifully updated with LVP flooring and paneled walls. This home features four bedrooms and two bathrooms, with a huge walk in shower. Kitchen has all fairly new appliances that are STAYING WITH THE HOME and it features an additional storage room. The basement features an entertainment area in the living room. This home features a cute flower bed in the front of the home around a small front porch that leads to the entrance of the house. This single family home will not sit long on the market! Come see this home today! A single car garage, RV parking. and Great community!
$435,000
5205 E Smith Drive Iona, ID 83427
- Type:
- Single Family
- Sq.Ft.:
- 3,355
- Status:
- Active
- Beds:
- 3
- Lot size:
- 0.56 Acres
- Year built:
- 2022
- Baths:
- 2.00
- MLS#:
- 2150454
- Subdivision:
- Freedom Field Estates-Bon
ADDITIONAL INFORMATION
This Exclusive Monterey Floor Plan is an Exquisitely Built Home! Stunning touches add character throughout with its recessed lighting, bright windows and amazing finishings! Spacious dining area flows to the open kitchen bathed in cabinets, quartz countertops and oversized corner pantry, stainless steel appliances and island overlooks the dining room with sliding doors. Main level includes a full bath and 2 bedrooms along with a wonderful master bedroom featuring a large walk-in closet and master bathroom with under-mounted double sinks for a sleek modern look. Mudroom has nice built-in bench located just off the three car garage with the laundry room. Purchase this home and you can finish the oversized basement with 2 more bedrooms, large open family room, storage room and full bath. You'll love the added features this home offers.
$420,000
5101 E Smith Drive Iona, ID 83427
- Type:
- Single Family
- Sq.Ft.:
- 3,060
- Status:
- Active
- Beds:
- 3
- Lot size:
- 0.5 Acres
- Year built:
- 2022
- Baths:
- 2.00
- MLS#:
- 2150452
- Subdivision:
- Freedom Field Estates-Bon
ADDITIONAL INFORMATION
Come see this amazing Skyline 3-Car floor plan with 3 bedrooms and 2 baths! This gorgeous home welcomes you with amazing LVP floors enter the bright living room with its large picture windows . The living room is open to the kitchen complete with corner pantry, stainless steel appliances and an island. Cabinets and flooring are stunning and give this home a modern appeal. Main level includes a full bath, 2 bedrooms, and a wonderful master bedroom complete with a master bathroom with double sinks and separate shower/tub and walk-in closet. The laundry room is located near the kitchen and off the garage. Basement comes with room for 3 more bedrooms, a family room, large storage room, and a full bath. Subtle features like custom molding, recessed lighting and open concept living make this home stand-out. This awesome home is located in the amazing Freedom Field Estates subdivision. Estimated completion date of 12/28/2022.
$480,000
5145 Ball Circle Iona, ID 83427
- Type:
- Single Family
- Sq.Ft.:
- 2,814
- Status:
- Active
- Beds:
- 3
- Lot size:
- 0.56 Acres
- Year built:
- 2020
- Baths:
- 2.00
- MLS#:
- 2150042
- Subdivision:
- Freedom Field Estates-Bon
ADDITIONAL INFORMATION
Beautiful nearly new home on over 1/2 an acre just outside of Idaho Falls! This home is loaded with upgrades! Interior of home features 10' ceilings in the entry, great room and kitchen, custom light fixtures, large windows, beautiful LVP flooring, gas oven/range, dual sinks in master with large soaking tab and separate tile and glass shower, and cabinets in kitchen go all the way to the ceiling for a grand feel. Three car over-sized garage has plenty of room for all of your vehicles and toys. Exterior features fully fenced yard, HUGE RV pad that extends beyond the fence, giant dog run, and full sprinkler system. The basement is unfinished but wired and ready for your creative ideas! If you are looking for a new home without the hassle of putting in a sprinkler system, landscaping and a fence, THIS IS IT! Let's take a look!
$420,000
5081 E Smith Drive Iona, ID 83427
- Type:
- Single Family
- Sq.Ft.:
- 2,990
- Status:
- Active
- Beds:
- 3
- Lot size:
- 0.5 Acres
- Year built:
- 2022
- Baths:
- 2.00
- MLS#:
- 2149818
- Subdivision:
- Freedom Field Estates-Bon
ADDITIONAL INFORMATION
Great Floor Plan with 3 bedrooms and 2 baths! This popular Hinckley III floor plan welcomes you with amazing floors and entry. Enter the bright living room with its large picture windows. Roomy kitchen with corner pantry, stainless steel appliances and island overlooking the dining room and spacious living room. Cabinets and flooring are stunning and give this home a modern appeal. Main level includes a full bath, 2 bedrooms along with a wonderful master bedroom which has high ceilings, walk-in closet and master bathroom. The laundry room is located off the kitchen, near the garage. Purchase this home and you can finish the basement with 3 more bedrooms, family room, storage room, mechanical room, and full bath. Subtle features like vaulted ceilings, custom molding, recessed lighting and open concept living make this home stand-out. Don't miss this great home in Freedom Fields! Estimated completion date of 11/14/2022.
$460,000
5129 E Smith Drive Iona, ID 83427
- Type:
- Single Family
- Sq.Ft.:
- 3,098
- Status:
- Active
- Beds:
- 3
- Lot size:
- 0.5 Acres
- Year built:
- 2022
- Baths:
- 2.00
- MLS#:
- 2149817
- Subdivision:
- Freedom Field Estates-Bon
ADDITIONAL INFORMATION
Exquisitely Built with 3 bedrooms and 2 full bathrooms! This popular Winchester III floor plan welcomes you with LVP floors and vaulted entry. Enter the bright living room with its large picture windows and gas fireplace. Roomy kitchen with quartz countertops, corner pantry, stainless steel appliances and quartz island overlooking the dining room and spacious living room. Main level includes a full bath with quartz counters and tile floor, 2 bedrooms along with a wonderful master bedroom which has high ceilings, walk-in closet and master bathroom with quartz countertops, under-counter double sinks, tub and separate walk-in shower for a sleek modern look. The laundry room is located just off the three car garage with tile floors and a folding counter! This home also has an unfinished basement that could be transformed into 3 more bedrooms, a family room, storage room, full bath, and mechanical room. Subtle features like vaulted ceilings, custom molding, recessed lighting and open concept living make this home stand-out. Don't miss this amazing home in the Freedom Fields Subdivision. Estimated completion date of 11/03/22.
$445,000
5055 E Smith Drive Iona, ID 83427
- Type:
- Single Family
- Sq.Ft.:
- 3,129
- Status:
- Active
- Beds:
- 3
- Lot size:
- 0.56 Acres
- Year built:
- 2022
- Baths:
- 2.00
- MLS#:
- 2149816
- Subdivision:
- Freedom Field Estates-Bon
ADDITIONAL INFORMATION
Amazing Floor Plan! The Whitney II floor plan welcomes you wuth the bright living room with large picture windows. Continue on to the dining area with sliding glass door to the backyard. Stunning kitchen, stainless steel appliances, and island overlooking the dining room, and a spacious living room. Beautiful flooring and recessed lighting give this home a modern edge. Main level includes a full bath with quartz counters and tile floors, 2 bedrooms, and a master suite complete with walk-in closet, and a master bath with double vanities separated by a large free-standing tub and separate walk-in shower. The laundry room is located just off the three car garage with tile floors, and a folding counter! Purchase this home and you can finish the basement with 3 more bedrooms, family room, storage room and full bath. Don't miss this great floor plan in Freedom Fields. Estimated completion date of 10/18/22.
$330,000
5456 E Hansen Avenue Iona, ID 83427
- Type:
- Single Family
- Sq.Ft.:
- 2,064
- Status:
- Active
- Beds:
- 3
- Lot size:
- 0.48 Acres
- Year built:
- 1940
- Baths:
- 2.00
- MLS#:
- 2149750
- Subdivision:
- Iona Townsite-Bon
ADDITIONAL INFORMATION
BUYERS BACKED OUT DUE TO NO FAULT OF THE SELLERS. Enjoy quiet country living while still being close to schools, parks and shopping! This beautiful home features a gorgeous fireplace in the upstairs living room, laminate flooring and plenty of recessed lighting. The luxurious kitchen boasts a large island and ample countertop space, perfect for cooking adventures or eating at the bar, while the spacious dining room provides plenty of room for family dinners and get togethers. With a large covered patio out front this home is ready to host barbecues and other summer activities! On nearly half an acre there is plenty of room for storing vehicles or creating the ideal backyard for your family! Call and schedule a private showing today!
$82,000
Tbd Main Street Iona, ID 83427
- Type:
- Other
- Sq.Ft.:
- n/a
- Status:
- Active
- Beds:
- n/a
- Lot size:
- 0.37 Acres
- Baths:
- MLS#:
- 2149688
- Subdivision:
- Iona Townsite-Bon
ADDITIONAL INFORMATION
Great property available in Iona. Two wonderful lots available. Build your dream home on one or both. Can put modular home on lot.
$475,000
5112 E Demott Street Iona, ID 83427
- Type:
- Single Family
- Sq.Ft.:
- 2,970
- Status:
- Active
- Beds:
- 3
- Lot size:
- 0.59 Acres
- Year built:
- 2020
- Baths:
- 2.00
- MLS#:
- 2149598
- Subdivision:
- Freedom Field Estates-Bon
ADDITIONAL INFORMATION
Beautiful home on over a 1/2 acre in the desirable Freedom Fields subdivision! Large windows in the main living area allow for tons of natural light to pour in, while the quartz countertops and stainless steel appliances in the kitchen provide a luxurious, high-quality feel. The laundry is located on the main floor for easy access, and the spacious 3-car garage provides ample space for vehicles, toys and storage. The master suite boasts a large walk-in closet and gorgeous ensuite, complete with a soaker tub, tile-surround shower and double vanities. The unfinished basement is a perfect opportunity to create a basement that fits your family's needs. The 0.59 acre lot allows for plenty of room to run and play, while the oversized patio offers a nice space for hanging out and barbecuing. Don't miss out on this one!
$650,000
5082 E Demott Street Iona, ID 83427
- Type:
- Single Family
- Sq.Ft.:
- 3,491
- Status:
- Active
- Beds:
- 5
- Lot size:
- 0.66 Acres
- Year built:
- 2020
- Baths:
- 3.00
- MLS#:
- 2149582
- Subdivision:
- Freedom Field Estates-Bon
ADDITIONAL INFORMATION
Spectacular custom built 2020 home on a spacious 2/3-acre corner lot in Iona! This stunning ranch style home has a charming fully covered front porch, a 3-car garage with heat & plumped & a double wide RV pad with 2 drive gates off to the side that continues to the fully fenced backyard. Once inside, the entryway leads into a gorgeous living area with a custom gas fireplace featuring a breathtaking mantel with shiplap accents & 6ft tall south facing windows. The conjoined dining space provides access to the sizable backyard with an open patio, a gazebo & a garden area. Flowing into the kitchen, there are glass front cabinets, a custom hood, quartz, stainless appliances & a huge 4-seater island. Behind the kitchen is a large walk-in laundry room with built-ins & a sink, a mud area & access to the garage for easy flow. The main floor also hosts 2 great-sized bedrooms, a full bathroom & a spectacular master suite with a drop tray ceiling, an attached bathroom with a fully tiled walk-in shower, a dual sink vanity & a spacious walk-in closet. In the fully finished basement, there is a sprawling family room, 2 bedrooms, a full bathroom & storage space. Located in an amazing & friendly neighborhood within walking distance of tons of amenities this home is more than perfect!
$445,000
5093 E Allcott Drive Iona, ID 83427
- Type:
- Single Family
- Sq.Ft.:
- 3,098
- Status:
- Active
- Beds:
- 3
- Lot size:
- 0.56 Acres
- Year built:
- 2022
- Baths:
- 2.00
- MLS#:
- 2148485
- Subdivision:
- Freedom Field Estates-Bon
ADDITIONAL INFORMATION
Exquisitely Built with 3 bedrooms and 2 full bathrooms! This popular Winchester III floor plan welcomes you with LVP floors and vaulted entry. Enter the bright living room with its large picture windows and gas fireplace. Roomy kitchen with quartz countertops, corner pantry, stainless steel appliances and quartz island overlooking the dining room and spacious living room. Main level includes a full bath with quartz counters and tile floor, 2 bedrooms along with a wonderful master bedroom which has high ceilings, walk-in closet and master bathroom with quartz countertops, under-counter double sinks, tub and separate walk-in shower for a sleek modern look. The laundry room is located just off the three car garage with tile floors and a folding counter! This home also has an unfinished basement that could be transformed into 3 more bedrooms, a family room, storage room, full bath, and mechanical room. Subtle features like vaulted ceilings, custom molding, recessed lighting and open concept living make this home stand-out. Don't miss this amazing home in the Freedom Fields Subdivision. Estimated completion date of 9/29/22.
- Type:
- Single Family
- Sq.Ft.:
- 2,396
- Status:
- Active
- Beds:
- 5
- Lot size:
- 0.37 Acres
- Year built:
- 2010
- Baths:
- 3.00
- MLS#:
- 2148441
- Subdivision:
- Rose Valley-Bon
ADDITIONAL INFORMATION
Check out this home on a whopping .37 acres in Rose Valley Subdivision! 5 bedrooms 3 baths, 2 car attached garage on a large, landscaped corner lot. Main level features include 3 bedrooms, 2 full bathrooms, large kitchen and dining area and family room. Access to the back patio from the sliding glass door in the dining area, great for entertaining! Lower level features 2 more bedrooms, a full bathroom, large family room and laundry is also located on the basement level. Other amenities include new LVP flooring in the kitchen and main floor living room, air conditioning, gas forced air heat, water softener, auto sprinkler system, attached two car garage and shed. Call today to schedule an appointment.
$375,000
4980 E 41 N Iona, ID 83427
- Type:
- Single Family
- Sq.Ft.:
- 2,184
- Status:
- Active
- Beds:
- 3
- Lot size:
- 1.4 Acres
- Year built:
- 1963
- Baths:
- 2.00
- MLS#:
- 2147098
- Subdivision:
- Homer Estates-Bon
ADDITIONAL INFORMATION
WONDERFUL ALL BRICK HOME ON 1.4 ACRES WITH WATER RIGHTS, A 2ND BUILDING RIGHT, AND A SHOP! As you enter this home you are greeted by a bright and open living room boasting generous natural light and plenty of room for hosting large gatherings. The eat-in kitchen offers updated cabinets, granite countertops, low maintenance flooring, a built-in China hutch, abundant prep space, and includes all appliances. Two large bedrooms with newly finished hardwood floors, a full bathroom with storage, and a storage closet complete the main floor. The basement houses an oversized family room perfect for sitting by the fire, reading a book, or watching TV. Need room for all your hobbies? The sizable basement bonus room has built-in shelves, and enough space for storing all your supplies! Additionally, a bedroom with updated carpet, a bathroom with walk-in shower, and a spacious laundry/storage room finish off the basement. The grounds of this property are an oasis providing enough space to run and play, plant a garden, or raise your favorite farm animals. Features of this property include an attached one-car garage, a covered patio, a one-car shop with power, RV parking, two sheds, and a fenced pasture. *THERE IS A HOMESTEAD DECLARATION IN PLACE WHICH KEEPS PROPERTY TAXES LOW.
$449,000
3224 N Ashwood Lane Iona, ID 83427
- Type:
- Single Family
- Sq.Ft.:
- 2,760
- Status:
- Active
- Beds:
- 5
- Lot size:
- 0.34 Acres
- Year built:
- 2005
- Baths:
- 3.00
- MLS#:
- 2146474
- Subdivision:
- Ashwood Acres-Bon
ADDITIONAL INFORMATION
BACK ON THE MARKET! NO FAULT OF HOME OR SELLER Come check out this amazing 5 bed 3 bath home in Iona that is loaded with extras. The cute house features 2 beds and 2 baths on the main floor, as well as a large living room that is open to the kitchen and dining area. The kitchen has beautiful hickory floors and cabinets for a clean, but rustic look. Also included on the main floor is a master suite with master bath that includes a separate tub and shower, and a walk-in closet. Head downstairs to find a spacious family room, 3 bedrooms and a large bathroom. You will also find two storage rooms with plenty of space for food or other storage. Outside is a fully landscaped yard with a large covered patio, a garden area, a 14x20 shop, pull through RV parking and storage, and even an RV dump and electrical outlet for an RV. You will also find the electrical panel wired for a generator (generator not included). This home won't last long, so call and schedule your showing today!
$461,000
2292 N Rebecca Way Iona, ID 83427
- Type:
- Single Family
- Sq.Ft.:
- 2,740
- Status:
- Active
- Beds:
- 3
- Lot size:
- 0.48 Acres
- Year built:
- 2017
- Baths:
- 2.00
- MLS#:
- 2148181
- Subdivision:
- Country Haven-Bon
ADDITIONAL INFORMATION
Welcome to this move in ready Beauty located at 2292 N. Rebecca Way! This fully equipped home will give you all the amenities to move right in and will save you loads of CASH over the length of ownership with its Fully SOLAR powered panels valued at over $38,000! No ELECTRIC BILL EVER! The floor plan is open and inviting, while providing 3 bedrooms including a full master with bath and walk in closet, 2 full baths, family room, and kitchen with full pantry, and dining area and patio. This newer built homes finishes include beautiful marbled granite, tile, and fresh paint with updated appliances included in the sale. The home sits on a huge corner lot at .48 acre with large mature yard with full sprinkler system, full pumpkin patch, strawberry bushels, garden boxes with ready to eat veggies and an R.V. parking area on the side of the 3 car garage. Basement is fully framed and stubbed for finish. This home is safety equipped with a fully paid for security system by Vivent Security. One more thing, there is a Community park just around the corner! Get your offers in quick , this GEM won't last long at this Price!
$525,000
4760 Davis Circle Iona, ID 83427
- Type:
- Single Family
- Sq.Ft.:
- 2,900
- Status:
- Active
- Beds:
- 5
- Lot size:
- 0.39 Acres
- Year built:
- 2012
- Baths:
- 3.00
- MLS#:
- 2148159
- Subdivision:
- Mountain Ridge Estates-Bon
ADDITIONAL INFORMATION
UNDER CONTRACT WITH CONTINGENCIES, ACCEPTING BACK-UP OFFERS Welcome to this immaculate home in Iona, just minutes from Idaho Falls. Well-maintained 4760 Davis Circle is located in a quiet cul-de-sac in the Mountain Ridge subdivision. Fabulous open concept with fireplace in the front room. Large pantry and convenient island in the kitchen. Granite countertops throughout the home. Natural wood elements throughout the house add charm. MAIN FLOOR laundry for potential single-level living. The primary bedroom features a nice walk-in closet as well as a luxury en suite with a soaking tub. Two more bedrooms upstairs as well as the main bathroom. Downstairs are another two bedrooms, a full bath, a family room, and a den (exercise room). The three-car garage and separate RV parking give space for all your vehicles. Enjoy barbeques with friends and family on the inviting patio and beautifully landscaped yard. Act now - this home won't last long.
$240,000
5165 E Owens Avenue Iona, ID 83427
- Type:
- Single Family
- Sq.Ft.:
- 1,684
- Status:
- Active
- Beds:
- 2
- Lot size:
- 0.19 Acres
- Year built:
- 1920
- Baths:
- 1.00
- MLS#:
- 2146968
- Subdivision:
- Iona Townsite-Bon
ADDITIONAL INFORMATION
Great home for first time home buyers and investors alike. This 2 bed/1 bath house has a SPACIOUS kitchen and living room. It is in great condition and has a big 2 stall GARAGE/SHOP and storage shed. The laundry room is a good size and doubles as a mud room with sink. Basement utility room includes a GAS furnace and water heater and plenty of space for storage as well. The maintenance free exterior is made of metal siding, metal roof and updated windows. This would make a good starter home, rental, or even an AIRBNB property!
$799,000
4836 N Sunrise Lane Iona, ID 83427
- Type:
- Single Family
- Sq.Ft.:
- 4,275
- Status:
- Active
- Beds:
- 4
- Lot size:
- 1 Acres
- Year built:
- 2022
- Baths:
- 3.00
- MLS#:
- 2146686
- Subdivision:
- Sunrise Acres
ADDITIONAL INFORMATION
**MASSIVE PRICE REDUCTION** ODYSSEY HOMES 2022 PARADE OF HOME! You'll fall in love with this gorgeous NEW floorplan located in the coveted Sunrise Acres! From the large covered front porch, you walk into a spacious entry with an attractive staircase on your right, leading to the basement and an office on your left! The kitchen of this home will be stunning with custom two-toned cabinets, quartz countertops, tiled backsplash, a HUGE walk-in pantry and gourmet appliances with a gas range and a double wall oven- even a refrigerator is included! The living room area features a cozy fireplace and nearby is a dining space that has views of the covered patio area! There's a private office just off of the master bedroom which also has a retreat of an en-suite- two separate counters, a free-standing tub, walk-in shower and a walk-in closet! Have you ever wanted your master closet to connect to the laundry room- well, this stunner features just that! The basement has an open theater room, family room and 3 additional bedrooms that share a large bathroom! This house has too many bonuses to list! **Buyer to verify all information provided in this listing.
$649,000
2765 N Barnes Way Iona, ID 83401
- Type:
- Single Family
- Sq.Ft.:
- 5,120
- Status:
- Active
- Beds:
- 7
- Lot size:
- 0.91 Acres
- Year built:
- 1995
- Baths:
- 5.00
- MLS#:
- 2146638
- Subdivision:
- Barnes Addition-Bon
ADDITIONAL INFORMATION
Great home and large shop with living quarters!!! Walk into this beautiful home just shy of one acre in a quiet cul-de-sac North of Idaho Falls. On the main level, you'll have plenty of space for entertaining with the large sitting room, living room, and open kitchen layout. Main level living is easy due to the spacious primary bedroom with a spacious closet and en-suite bathroom. In addition, there is a large laundry room and ample storage for all of your tools & decor. For those needing room for your vehicles and toys, we haven't forgotten about you! If the oversized 3-car garage doesn't quite do the trick, you'll have even more space with the huge shop at the back of the property. The shop provides more storage room and has living quarters that are ready to be finished! The living quarters inside the shop feature 2 bedrooms, bathroom, kitchen, and large entertaining area. If you get bored of being inside, head out to the backyard and hang out on the deck or next to the fire pit on those chilly fall nights. With everything you need... and more, you have to come see this home for yourself!
$530,000
5185 Ball Circle Iona, ID 83427
- Type:
- Single Family
- Sq.Ft.:
- 3,032
- Status:
- Active
- Beds:
- 6
- Lot size:
- 0.5 Acres
- Year built:
- 2021
- Baths:
- 3.00
- MLS#:
- 2146371
- Subdivision:
- Freedom Field Estates-Bon
ADDITIONAL INFORMATION
Welcome to 5185 Ball Circle! Built on a quiet Cul-de-Sac, this home was completed just last year and is in immaculate condition. This stunning home features a half acre lot & a 3rd car tandem garage!! Through the front entry you are welcomed in to the open concept living room and kitchen. The cozy living room fireplace is framed by a beautiful tile surround with wood mantle. The 2 large windows provide a great view of the back yard and gorgeous natural light! The kitchen features beautiful white cabinetry, quartz countertops & matching stainless steel appliances. Just off the living room is the master bedroom with huge walk in closet & private bathroom. The bathroom features double sinks with quartz countertops, large soaker tub, separate glass, tile surround shower, and tile floors. The oversized laundry room/mudroom with built-in storage shelves, folding counter and bench offers plenty of storage space. There are 3 bedrooms total on the main floor that feature large windows and big closets. The basement is completely finished with 3 more bedrooms, a large family room, and 3rd full bathroom. The landscaping is just started with auto sprinklers & fresh laid sod. There is also plenty of space for RV parking/shop and more on this large lot. Call us today for your private showing.
- Type:
- Condo/Townhouse
- Sq.Ft.:
- 1,183
- Status:
- Active
- Beds:
- 2
- Lot size:
- 0.15 Acres
- Year built:
- 2006
- Baths:
- 2.00
- MLS#:
- 2146058
- Subdivision:
- Mountain Ridge Estates-Bon
ADDITIONAL INFORMATION
Check out the new lower price of this pristine townhome! Fantastic townhome in like new condition! This immaculate townhome features 2 bedrooms 2 full baths, vaulted ceilings, family/living rooms and a spacious kitchen with newer appliances. New paint, new carpet, new lvp flooring, mature landscaped yard with auto sprinkler system. Other amenities include air conditioning, gas forced air, fully fenced yard and attached two car garage. Just minutes away from Pioneer Park!
$82,000
Tbd Main Street Iona, ID 83427
- Type:
- Other
- Sq.Ft.:
- n/a
- Status:
- Active
- Beds:
- n/a
- Lot size:
- 0.37 Acres
- Baths:
- MLS#:
- 2144978
- Subdivision:
- Iona Townsite-Bon
ADDITIONAL INFORMATION
Great property available in Iona. Two wonderful lots available. Build your dream home on one or both. Can put modular home on lot.
$350,000
5144 E Owens Avenue Iona, ID 83427
- Type:
- Single Family
- Sq.Ft.:
- 2,080
- Status:
- Active
- Beds:
- 4
- Lot size:
- 0.51 Acres
- Year built:
- 1979
- Baths:
- 2.00
- MLS#:
- 2144688
- Subdivision:
- Denning-Bon
ADDITIONAL INFORMATION
Garage plus a detached shop included with an updated all stucco home on over 1/2 acre with water rights all for under 400k impossible to find you say?! This Iona darling is ready to steal your heart! The eye-catching curb appeal invites you to enter. Immediately, you'll notice the gorgeous wood floors and large picture window drenching the living room in natural light. Carry on to the kitchen, which features two tone cabinetry and sleek black hardware. The updated main floor bathroom highlights a tile surround shower and on-trend patterned flooring. You'll find two spacious bedrooms on the main floor. Step downstairs, where the fully finished basement awaits. The sprawling family room is the coziest place in the home, with a large wood burning fireplace. Just wait until you see the backyard, with a shop big enough to store all those toys. No CC&RS so bring your animals. Call before this home slips away! Shop is 16X32

Iona Real Estate
The median home value in Iona, ID is $407,500. This is higher than the county median home value of $357,300. The national median home value is $338,100. The average price of homes sold in Iona, ID is $407,500. Approximately 88% of Iona homes are owned, compared to 3.65% rented, while 8.35% are vacant. Iona real estate listings include condos, townhomes, and single family homes for sale. Commercial properties are also available. If you see a property you’re interested in, contact a Iona real estate agent to arrange a tour today!
Iona, Idaho has a population of 2,640. Iona is more family-centric than the surrounding county with 59.48% of the households containing married families with children. The county average for households married with children is 38.32%.
The median household income in Iona, Idaho is $74,781. The median household income for the surrounding county is $64,928 compared to the national median of $69,021. The median age of people living in Iona is 29.3 years.
Iona Weather
The average high temperature in July is 84.4 degrees, with an average low temperature in January of 13.3 degrees. The average rainfall is approximately 13.6 inches per year, with 51.6 inches of snow per year.
