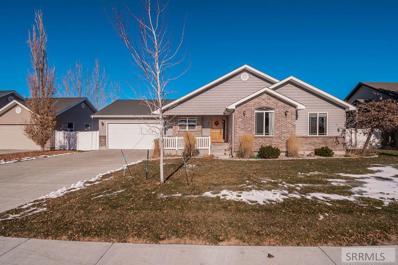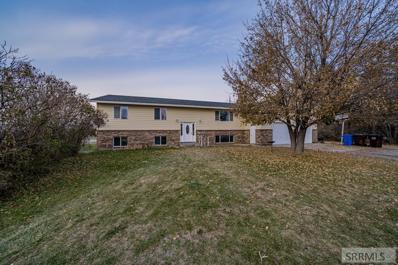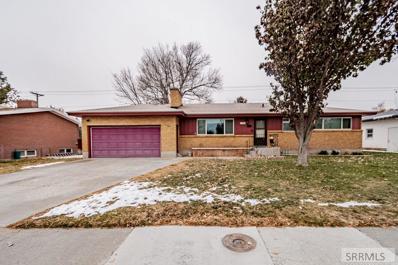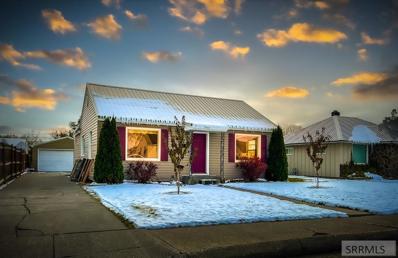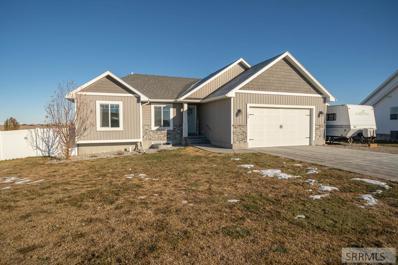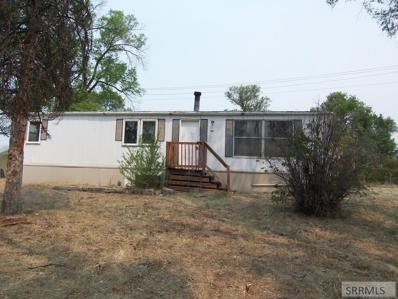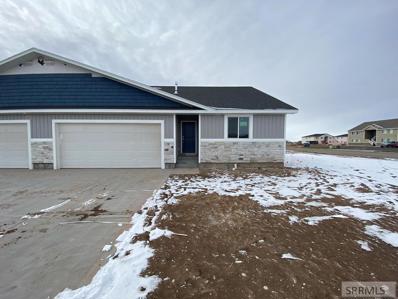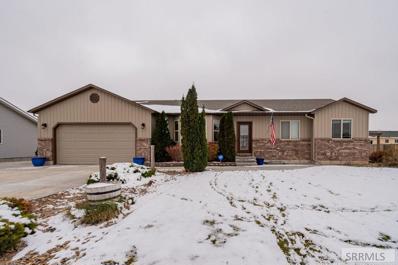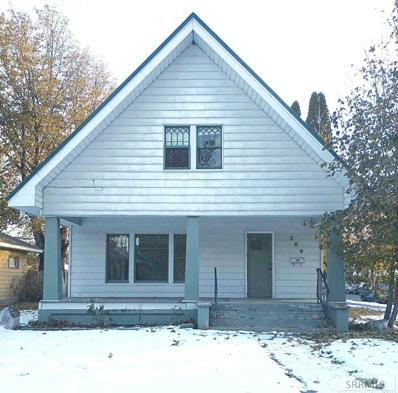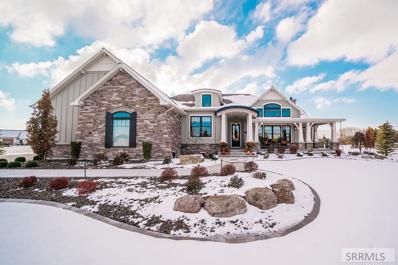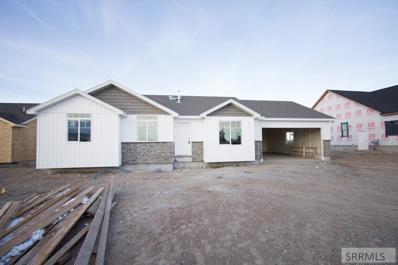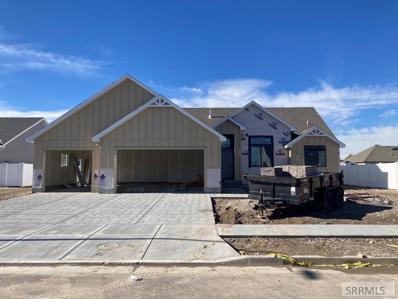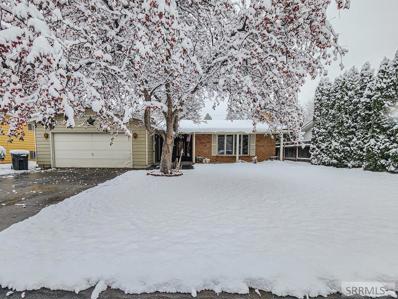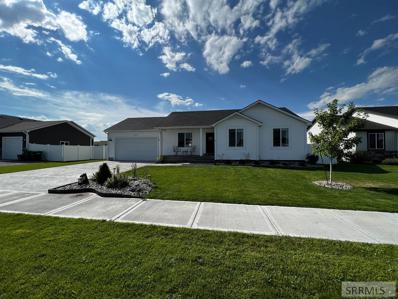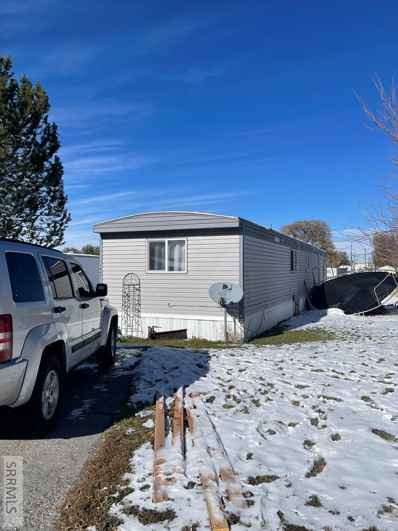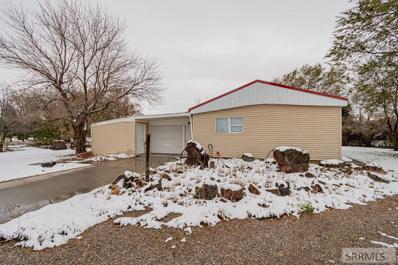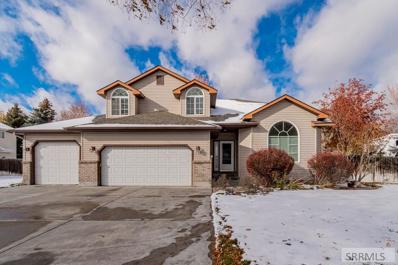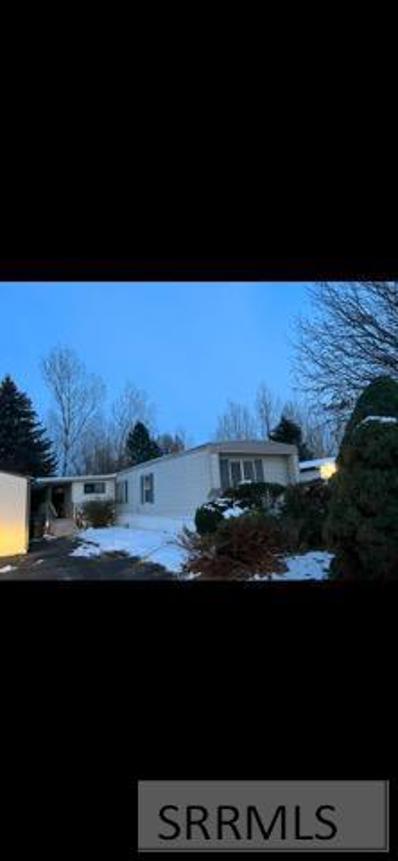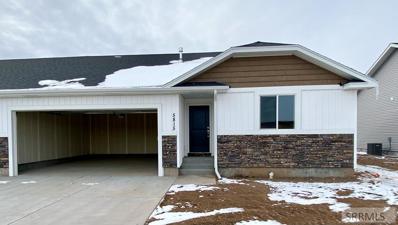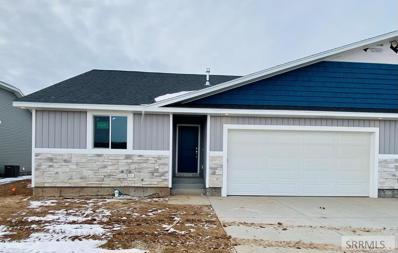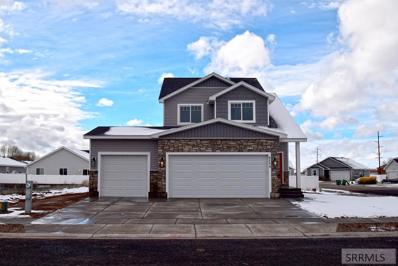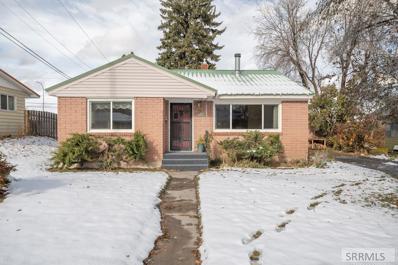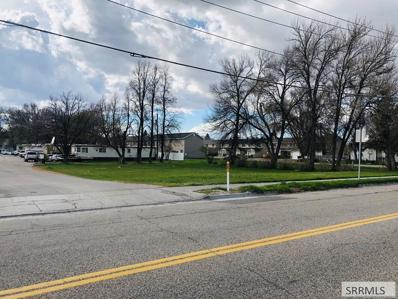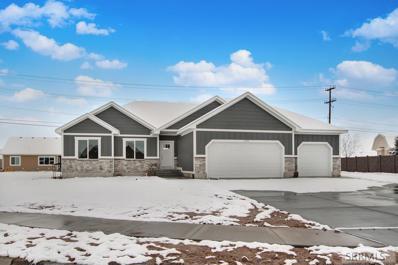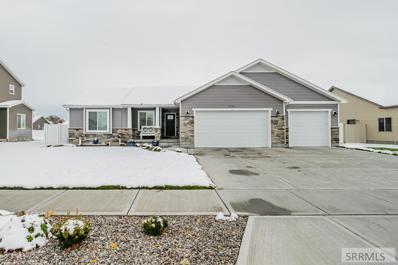Idaho Falls ID Homes for Rent
- Type:
- Single Family
- Sq.Ft.:
- 2,900
- Status:
- Active
- Beds:
- 4
- Lot size:
- 0.25 Acres
- Year built:
- 2011
- Baths:
- 3.00
- MLS#:
- 2151580
- Subdivision:
- Carriagegate-Bon
ADDITIONAL INFORMATION
Welcome to 660 Manchester Lane! This beautiful well-maintained home is ready for its new owners. In the main level you will find an open floor plan, gorgeous hardwood floors, granite countertops plenty of cabinet space, 4 bedrooms, 3 full bathrooms. The master suite has access to the backyard, walk-in closet, jetted tub and separate shower in the master bathroom. The basement is fully finished, plenty of storage space, full bath, additional bedroom, fantastic family room great for gathering, relaxing and enjoying each other's company. Fully fenced yard with newer trees and flowerbeds, sprinkler system. Come take a look before this home is gone!!
$480,000
5115 E 129 N Idaho Falls, ID 83401
- Type:
- Single Family
- Sq.Ft.:
- 3,660
- Status:
- Active
- Beds:
- 7
- Lot size:
- 6.43 Acres
- Year built:
- 1978
- Baths:
- 4.00
- MLS#:
- 2151579
- Subdivision:
- Open Air Estates-Bon
ADDITIONAL INFORMATION
3,660 SqFt home with 6.43-acres of spectacular land just outside Ucon! This split-level home is located just North of Ucon between Idaho Falls and Rigby. The location provides all the perks of country living while still being close to the city. Being sold As-Is, this home oozes potential. In need of new flooring, paint & a few cosmetic upgrades, you can customize this home to fit your personal needs. The upper floor hosts a great-sized living room, a sprawling kitchen/dining, 3 bedrooms (including a master suite with an attached bathroom), an additional full bathroom, a massive laundry room & a full office with built-ins. Continuing to the lower level, this area has a walk-out entrance, a family room & area for laundry. A kitchenette providing the opportunity to create a downstairs multi-generational use or in-law suite, plus multiple bedrooms & a full bathroom. The exterior of the home is highlighted by mature trees, fertile land & comes with outbuildings. To top it off, livestock allowed, just check County Zoning. Do not pass up on this spectacular opportunity to create your dream home on your own piece of breathtaking Idaho. Home is being sold as is where is. Inspection permitted for information.
- Type:
- Single Family
- Sq.Ft.:
- 2,683
- Status:
- Active
- Beds:
- 4
- Lot size:
- 0.16 Acres
- Year built:
- 1960
- Baths:
- 2.00
- MLS#:
- 2151578
- Subdivision:
- Westland Heights-Bon
ADDITIONAL INFORMATION
This charming home on the west side of Idaho Falls is a must see! It features 4 bedrooms, 2.5 bathrooms, a 2 car garage, wood floors, finished basement, fenced yard and plenty of great updates throughout including a NEW ROOF, WATER HEATER & FURNACE. With shopping nearby, easy access to the freeway and a quiet neighborhood, put this awesome home on your short list and schedule an appointment today to take a look.
- Type:
- Single Family
- Sq.Ft.:
- 1,602
- Status:
- Active
- Beds:
- 5
- Lot size:
- 0.17 Acres
- Year built:
- 1949
- Baths:
- 2.00
- MLS#:
- 2151576
- Subdivision:
- Rappleye-Bon
ADDITIONAL INFORMATION
Welcome to 160 Wadsworth Drive. This 5 bedroom, 2 bathroom cutie is all about location! Tons of dining and shopping areas are all just a few short minutes away. This darling abode has been totally overhauled with a recently finished basement and remodeled kitchen. Outside, enjoy a partially fenced backyard and a covered patio, where you can kick back and relax during those amazing Summer evenings in Idaho Falls. Store your car or toys in the oversized single car detached garage. At this price, you can't afford not to see it! Don't miss out on this gem. Easy to show. Schedule your showing today.
- Type:
- Single Family
- Sq.Ft.:
- 3,008
- Status:
- Active
- Beds:
- 5
- Lot size:
- 0.33 Acres
- Year built:
- 2017
- Baths:
- 3.00
- MLS#:
- 2151575
- Subdivision:
- Rolling Hills Acres-Jef
ADDITIONAL INFORMATION
Last price reduction, seller will rent it if not sold by by 12/16! Your new home sits on a 1/3 acre fenced lot at the end of the street in an amazing rural subdivision within minutes of Idaho falls or Rigby, close to the Snake River, with no neighbors behind you but fields! Stepping inside you are greeted with a formal tiled entry that leads to a bright, inviting living room featuring vaulted ceilings and large windows that pour in natural light and offer views to the adjacent fields. Your gorgeous kitchen offers tile floors, beautiful custom painted cabinetry with two tone island, granite counters, subway tiled backsplash, and stainless steel appliances. You have 3 bedrooms and 2 full baths on the main, including the stunning master suite with a wall of windows bringing in natural light and beautiful tray ceiling. Your master bath is dressed in granite and tile, and offers a double vanity with tower, soaker tub, and custom tiled walk-in shower. The basement is finished with a large family room with theater set up, a space the whole family will love, and 2 additional bedrooms (with space for a 6th) and full bath all finished with the same high quality as the main level. Your new home has also been fully pre-inspected for your peace of mind!
- Type:
- Mobile Home
- Sq.Ft.:
- 1,000
- Status:
- Active
- Beds:
- 3
- Lot size:
- 0.39 Acres
- Year built:
- 1969
- Baths:
- 2.00
- MLS#:
- 2151567
- Subdivision:
- Yellowstone-Bon
ADDITIONAL INFORMATION
MULTIPLE OFFERS RECEIVED. PLEASE SUBMIT "HIGHEST & BEST" BY 12/02/2022. Lots of potential in this 3 bedroom one and a half bath home! Located in a central location close to down town, shopping, Snake River Landing, and Taylors Crossing. Ready for your sweat equity to create some value? This home needs some TLC but provides a great opportunity to create value and provide affordable housing! Located on a 3rd acre lot with a chain link fence and a detached garage with additional storage, this home has gas forced air heat and a wood burning stove. All offers must be submitted via www.PropOffers.com by the BUYERS AGENT ONLY.
- Type:
- Condo/Townhouse
- Sq.Ft.:
- 2,700
- Status:
- Active
- Beds:
- 3
- Lot size:
- 0.19 Acres
- Year built:
- 2022
- Baths:
- 2.00
- MLS#:
- 2151552
- Subdivision:
- Freedom Acres-Bon
ADDITIONAL INFORMATION
- Type:
- Single Family
- Sq.Ft.:
- 2,581
- Status:
- Active
- Beds:
- 5
- Lot size:
- 0.3 Acres
- Year built:
- 2009
- Baths:
- 3.00
- MLS#:
- 2151549
- Subdivision:
- Sweet Country Estates-Bon
ADDITIONAL INFORMATION
This home has so many great features! The yard is beautifully landscaped and features a paved RV pad with 50 amp Rv hook up, established lawn, flower beds, an outdoor shed and a super cute picnic gazebo out back, great for entertaining! Inside, the main floor has laminate flooring throughout made to look like hardwood! Every door is wood and the trim is also wood, creating a cozy feel! The living room lets in lots of light with a bay window and just down the hall are 2 bedrooms, 1 bathroom and the master suite which features a walk-in closet and another full bathroom! The dining room and kitchen are right on the other side of the living room and have vaulted ceilings and tons of hardwood cabinets for lots of storage! The laundry is right off the kitchen and leads into the 2 car attached garage. Downstairs is a little bar area that features an electric fireplace insert and a large family room! There are 2 additional bedrooms, 1 bathroom and a large storage room that are also in the basement. This house has central heat and A/C making it perfect. Garage completely finished w/heater inside.This home is wired for generator to power in emergency. it is also wired by the sliding door for your future hot tub. This is a property you will want to see!
- Type:
- Single Family
- Sq.Ft.:
- 1,970
- Status:
- Active
- Beds:
- 3
- Lot size:
- 0.12 Acres
- Year built:
- 1920
- Baths:
- 4.00
- MLS#:
- 2151459
- Subdivision:
- Crows Addition-Bon
ADDITIONAL INFORMATION
1920 classic home located in the Historic District of Idaho Falls. Original leaded glass windows throughout the main level, large formal dining room, large front porch located on quiet corner lot, Kitchen has breakfast nook, french doors leading to living room. Lots of possibilities for this one of a kind home
$1,275,000
5160 Solstice Idaho Falls, ID 83404
- Type:
- Single Family
- Sq.Ft.:
- 6,000
- Status:
- Active
- Beds:
- 5
- Lot size:
- 1.07 Acres
- Year built:
- 2020
- Baths:
- 6.00
- MLS#:
- 2151451
- Subdivision:
- Solstice-Bon
ADDITIONAL INFORMATION
A take-your-breath-away 6,000 SqFt home in the desirable Solstice Subdivision on over 1 acre! Built with no detail overlooked, this Wind River Construction home greets you with elegant architecture, professional landscaping, and a covered wrap-around front porch. Directly off the entry is a fabulous elevated office with an extended ceiling & barn door accent wall for storage. Leading up the stairs is a massive bonus room above the garage with a ton of storage. Back on the main floor, this home has a welcoming open concept living area featuring a custom stone fireplace, an exposed rich wood beam, a spacious dining area & a gorgeous kitchen with double induction ovens, Thermador appliances & an island bar. Off the dining is a covered back patio with central sound, a covered gas fireplace that overlooks the fully fenced backyard with a custom designed side gate. The main floor also hosts not 1 but 2 master suites. 1 highlighted by a brilliant spa style bathroom with a soaker tub & a fully tiled walk-in shower. The basement features a huge family room, 2 bedrooms with a Jack & Jill style bathroom, a half bath & a bonus room. There're also natural wood floors, Restoration Hardware lighting, Anderson windows & a Vivint Alarm system just to mention a few added points!
- Type:
- Single Family
- Sq.Ft.:
- 2,784
- Status:
- Active
- Beds:
- 6
- Lot size:
- 0.22 Acres
- Year built:
- 2022
- Baths:
- 3.00
- MLS#:
- 2151441
- Subdivision:
- Fairway Estates-Bon
ADDITIONAL INFORMATION
HAVE YOU SEEN THE PRICE ON THIS ONE? Make this home your first stop, you'll be glad you did! This masterpiece is scheduled for completion in December, so it's perfect for a quick move-in or flexible closing date. Be the first to enjoy this beautiful new construction home! The front of the home features a stylish stone and vinyl elevation. Upon entering the home you will love the vaulted ceilings and a thoughtful layout. The Kitchen has tons of countertop space and a nice view of the backyard. There is plenty of room to cook and dine, which makes mealtime easy! The Master Suite features a beautiful tray ceiling, recessed lighting, and lots of space to decorate how you like. It also has a large walk in closet, so there is plenty of space for your wardrobe. Downs stairs features a 100% complete basement so you don't have to worry about finishing later. It has 3 bedrooms, a full bathroom, a large Family Room, and a huge mechanical/storage room. This home is equipped with a high efficiency furnace and NEST Thermostat, which keeps your utility bill low. Come see it today!
- Type:
- Single Family
- Sq.Ft.:
- 3,298
- Status:
- Active
- Beds:
- 5
- Lot size:
- 0.25 Acres
- Year built:
- 2022
- Baths:
- 3.00
- MLS#:
- 2151437
- Subdivision:
- Southpoint-Bon
ADDITIONAL INFORMATION
This masterpiece is scheduled for completion in December. Have you seen the price? This beautiful new home has a stunning appearance and an amazing interior that will surely impress! Fall Creek Homes' Sawtooth plan features a well thought out floor plan with many upgrades. Walk inside to a beautiful entryway! The gorgeous French doors lead into a home office just off the entry. Perfect for the home business or conquering any task! The living room features an open concept with vaulted ceilings. The Kitchen has a huge center island, tons of cabinet space and a walk-in pantry. This is a great space for almost any occasion! The Master Suite is fit for royalty! It has a gorgeous tray ceiling with recessed lighting and large windows to let in lots of sunshine. The Master bath has jetted tub and separate walk-in shower with custom tile and glass surrounds. The walk-in closet has built in space savers with tons of room for your wardrobe. Head downstairs to a 100% finished basement that has 3 bedrooms, a full bathroom, a huge family room, additional storage and a Mechanical room. Plenty of space for your hobbies! The home is equipped with a high efficiency furnace and a NEST thermostat that keeps your utility bills low. Enjoy peace of mind with our 1 Year Warranty.
- Type:
- Single Family
- Sq.Ft.:
- 2,664
- Status:
- Active
- Beds:
- 5
- Lot size:
- 0.17 Acres
- Year built:
- 1966
- Baths:
- 2.00
- MLS#:
- 2151427
- Subdivision:
- Jennie Lee-Bon
ADDITIONAL INFORMATION
This is a fantastic opportunity to own a wonderful home on arguably the prettiest street in Idaho Falls! Centrally located, this 5 bedroom, 2 bathroom home offers great square footage and large living spaces. 3 bedrooms and 2 bathrooms are on the main floor, which includes the master suite. A great dining space is open to the kitchen as well. The basement has an additional 2 bedrooms, a large family room with a fireplace, and plumbing for a potential 3rd bathroom. Outside is a fully fenced yard with mature landscaping and plenty of space. Give us a call today to check it out!
- Type:
- Single Family
- Sq.Ft.:
- 2,606
- Status:
- Active
- Beds:
- 5
- Lot size:
- 0.26 Acres
- Year built:
- 2019
- Baths:
- 3.00
- MLS#:
- 2151429
- Subdivision:
- Berkley Park-Bon
ADDITIONAL INFORMATION
Come see this gem in the Berkley Park subdivision!! This adorable home features 5 bedrooms, 3 bathrooms and over 2600 sqft of living space. Upon entering you'll appreciate the large and bright living room with an amazing custom fireplace. The open-concept kitchen boasts beautiful cabinetry and a designated dining area. This home features a very large backyard with a dog run, covered patio, garden area, and firepit. With this home being centrally located in the neighborhood it is just a few houses down from the large green space and playground, you will love the location. Schedule your showing today! ** Link for virtual tour** https://my.matterport.com/show/?m=sS9R7uVe3HX
- Type:
- Manufactured Home
- Sq.Ft.:
- 924
- Status:
- Active
- Beds:
- 3
- Year built:
- 1984
- Baths:
- 2.00
- MLS#:
- 2151416
- Subdivision:
- Hollipark-Bon
ADDITIONAL INFORMATION
LOCATION! LOCATION! LOCATION! This manufactured home has the perfect location within minutes of shopping, parks, golf course. It features a master bedroom with bathroom on the one end and 2 bedrooms and another bath on the other. Large kitchen area. Updated main area flooring. Furnace is less than 2 years old. Lot rent is $250 per month, and buyer must be approved by community. Contact me for any questions or to set up a showing today!
$170,000
195 W 129 S Idaho Falls, ID 83404
- Type:
- Mobile Home
- Sq.Ft.:
- 1,344
- Status:
- Active
- Beds:
- 3
- Lot size:
- 1.02 Acres
- Year built:
- 1971
- Baths:
- 2.00
- MLS#:
- 2151409
- Subdivision:
- None
ADDITIONAL INFORMATION
Priced to sell, this affordable home is ideally constructed on a large 1-acre lot on the edge of Idaho Falls and is surrounded with sprawling mountain views, open fields and sits directly across the road from Taylor Park. Additionally, this dream rural property comes with water rights and no CCRs - a perfect combination for establishing your own personalhobby farm. This residence has been well cared for and boasts a new roof, updated gas furnace (in addition to a newly installed freestanding stove), a newer pressure tank and well pump as well as an automatic sprinkler system for maintaining the beauty of the spacious yard and fruit trees. Insidebuyers will find 3 bedrooms, 2 full baths, a bright kitchen and formal dining room easily accessible with zero stairs, this home was methodically built to efficiently utilize every square foot. The bonus attachedgarage and adjacentworkshop offer great indoor storage space and room to complete the endless honey-do tasks. Don't miss your chance to make the dream of rural living your very own reality!
- Type:
- Single Family
- Sq.Ft.:
- 3,500
- Status:
- Active
- Beds:
- 5
- Lot size:
- 0.27 Acres
- Year built:
- 1998
- Baths:
- 3.00
- MLS#:
- 2151407
- Subdivision:
- Stonebrook-Bon
ADDITIONAL INFORMATION
Pristine South facing 2-story home in the desirable and centrally located Stonebrook Subdivision! This 3,500 SqFt home boasts amazing space both inside & out & includes new carpet & fresh paint. With mature trees, easy care landscaping & an attached oversized 3-car garage, the exterior charm of this home is only the start. Once inside, off the vaulted ceiling entry is a front living room with large arched windows. Continuing, there is a formal dining room with a detailed drop tray ceiling with dual entry from the hallway & the open kitchen/dining area. The kitchen is highlighted by wood cabinetry, stainless appliances & great counter/storage space. The dining area provides access to the breathtaking backyard featuring a covered wood deck that overlooks the sprawling outdoor space & includes a shed & fully fenced garden area. The upper floor hosts 3 great sized bedrooms, a full bathroom & a spacious master suite with a huge walk-in closet with built-ins & a great bathroom with a separate shower & a corner jetted tub. The lower level has a family room with a gas fireplace & a half-bath with an attached walk-in laundry room. To top it off, this home has a finished basement with an extra family room & a craft/bonus room with even more storage & great space for any use!
- Type:
- Manufactured Home
- Sq.Ft.:
- 1,120
- Status:
- Active
- Beds:
- 3
- Year built:
- 1982
- Baths:
- 2.00
- MLS#:
- 2151402
- Subdivision:
- Pine Wood Estates-Bon
ADDITIONAL INFORMATION
This great manufactured home is move in ready! It's recently been painted, has had the flooring replaced, and is already wired for a hot tub! Lot rent is $468/month and includes water, sewer, and garbage. Buyer must be approved by Pinewood Estates
- Type:
- Condo/Townhouse
- Sq.Ft.:
- 2,700
- Status:
- Active
- Beds:
- 5
- Lot size:
- 0.16 Acres
- Year built:
- 2022
- Baths:
- 3.00
- MLS#:
- 2151399
- Subdivision:
- Freedom Acres-Bon
ADDITIONAL INFORMATION
Fully finished TwinHome located in Freedom Acres Subdivision. Main floor has two bedrooms 1 full bathroom, the master suite is on the main level that has a full bathroom and a walk in closet. master suite. This beautiful home has all the upgrades. With an open floor plan and vaulted ceilings this bright and spacious living room that's connected to the kitchen with plenty of storage space including a walk-in pantry. The basement has two Bedrooms, one full bathroom, family room, and a storage room. Comes with a fully fenced backyard and landscaping. It's ready for you.
- Type:
- Single Family
- Sq.Ft.:
- 2,700
- Status:
- Active
- Beds:
- 3
- Lot size:
- 0.16 Acres
- Year built:
- 2022
- Baths:
- 2.00
- MLS#:
- 2151398
- Subdivision:
- Freedom Acres-Bon
ADDITIONAL INFORMATION
- Type:
- Single Family
- Sq.Ft.:
- 2,100
- Status:
- Active
- Beds:
- 3
- Lot size:
- 0.23 Acres
- Year built:
- 2022
- Baths:
- 3.00
- MLS#:
- 2151385
- Subdivision:
- Wolf Creek-Bon
ADDITIONAL INFORMATION
Beautiful new construction near Bonneville High School. 2-story home with unfinished basement, 3-car attached garage. The upper level has 3 bedrooms, including a primary bedroom with ensuite complete with walk-in shower and double sink vanity, and additional full bathroom, and a laundry room. Main floor has a half bath, living room, and a spacious kitchen with custom warm cabinets, granite countertops, and large walk-in pantry. Walls and flooring have warm tones throughout which add to the brightness. Estimated completion date 12/15/2022.
- Type:
- Single Family
- Sq.Ft.:
- 2,150
- Status:
- Active
- Beds:
- 3
- Lot size:
- 0.2 Acres
- Year built:
- 1952
- Baths:
- 1.00
- MLS#:
- 2151382
- Subdivision:
- Temple View-Bon
ADDITIONAL INFORMATION
*** New Price!!*** New listing in great Westside location! This all brick home is situated close to Interstate access, shopping/schools, as well as site bus stops. Stepping inside you are greeted with a bright and inviting living room featuring hardwood floors, coved ceilings, and large windows that pour in natural light. There is also a nice free standing wood stove for those chilly winter days. There are two bedrooms on the main, both with hardwood flooring, as well as a full bath featuring new LVP flooring and the original tile work on the walls and shower surround. The kitchen and dining room have been treated to fresh paint, as well as new LVP flooring, and the kitchen offers abundant white painted cabinetry. The basement is finished off with a large family room, as well as an additional room that could be possibly used a 3rd bedroom. There is also a rough in for a second bath downstairs. You will also appreciate the detached single car garage, as well as the shed/shop that was previously used as a pottery studio that is heated with electricity and also had a new roof installed.
- Type:
- Other
- Sq.Ft.:
- n/a
- Status:
- Active
- Beds:
- n/a
- Lot size:
- 0.37 Acres
- Baths:
- MLS#:
- 2151378
- Subdivision:
- None
ADDITIONAL INFORMATION
R2 zoned land located on Saturn Avenue in Idaho Falls ready to be built on. Zoning allows for multifamily or townhomes. The subject property has curb cut access onto it already and located within close vicinity of Broadway, the Interstate, and the Highway.
$489,900
2120 Lexington Idaho Falls, ID 83404
- Type:
- Single Family
- Sq.Ft.:
- 3,380
- Status:
- Active
- Beds:
- 3
- Lot size:
- 0.43 Acres
- Year built:
- 2022
- Baths:
- 2.00
- MLS#:
- 2151366
- Subdivision:
- George Washington-Bon
ADDITIONAL INFORMATION
Another quality build job by R Jay Taylor Construction. This home sits on a .43 acre lot in a quiet cul-de-sac in the George Washington Estate Subdivision just south of Sunnyside near the hospital. The main level is 1700 sq ft and offers 3 bedrooms, 2 bathrooms, a great room with LVP flooring, and a main level laundry room. The master suite has a larger stall shower with dual shower heads, double vanity, large soaker tub, separate toilet room and walk-in closet. The kitchen has a large center island, huge pantry, and lots of cabinet space. The home also features a 3 car garage!
- Type:
- Single Family
- Sq.Ft.:
- 3,048
- Status:
- Active
- Beds:
- 4
- Lot size:
- 0.25 Acres
- Year built:
- 2014
- Baths:
- 2.00
- MLS#:
- 2151356
- Subdivision:
- Green Valley Estates-Bon
ADDITIONAL INFORMATION
Truly stunning 4 bed 2 bath home located in the desirable Green Valley Subdivision with amazing features! This professionally landscaped home is gorgeous inside & out. With a charming covered front porch & an attached 3-car garage with added storage. Once inside, the entry flows into an open concept great room with vaulted ceilings, recess lighting, a custom-built stone fireplace with a one-of-a-kind mantel & ample natural light. The kitchen features crisp white cabinetry, stainless appliances, gorgeous countertops & a large island bar. Off the kitchen is the dining area with access through glass sliding doors with built-in dog door to the fully fenced backyard featuring a large open patio & raised garden beds Back inside, the main floor hosts a full bathroom, a walk-in laundry room, 2 great-sized bedrooms (1 of which is set up as a professional home office). Additionally, there is a spectacular master suite featuring a spa-like bathroom with heated floors, a large walk-in shower with ample room for two & an infrared sauna!! Downstairs is an additional bedroom with a huge walk-in closet, a fully finished family room & a large storage area that can be finished for additional living space. Great care to detail shows through in every inch of this remarkable home!

Idaho Falls Real Estate
The median home value in Idaho Falls, ID is $344,700. This is lower than the county median home value of $357,300. The national median home value is $338,100. The average price of homes sold in Idaho Falls, ID is $344,700. Approximately 58.44% of Idaho Falls homes are owned, compared to 35.69% rented, while 5.87% are vacant. Idaho Falls real estate listings include condos, townhomes, and single family homes for sale. Commercial properties are also available. If you see a property you’re interested in, contact a Idaho Falls real estate agent to arrange a tour today!
Idaho Falls, Idaho has a population of 64,399. Idaho Falls is less family-centric than the surrounding county with 35.34% of the households containing married families with children. The county average for households married with children is 38.32%.
The median household income in Idaho Falls, Idaho is $57,412. The median household income for the surrounding county is $64,928 compared to the national median of $69,021. The median age of people living in Idaho Falls is 33.6 years.
Idaho Falls Weather
The average high temperature in July is 86.2 degrees, with an average low temperature in January of 12.9 degrees. The average rainfall is approximately 12.2 inches per year, with 38.9 inches of snow per year.
