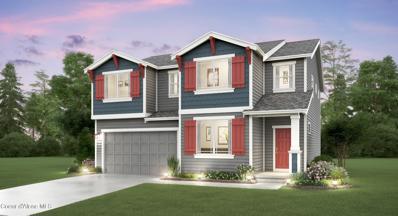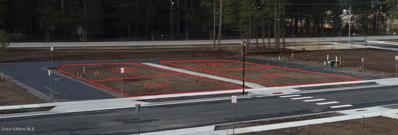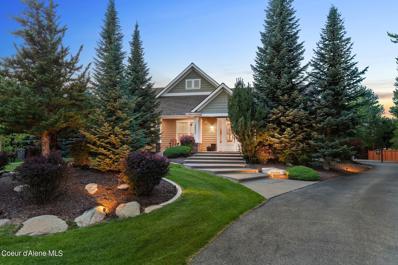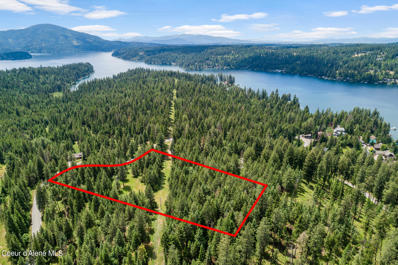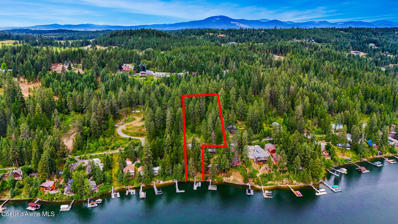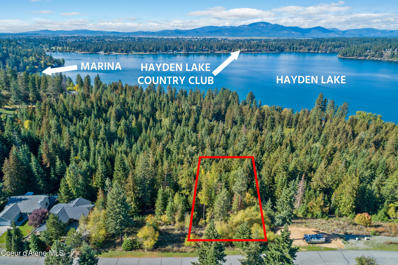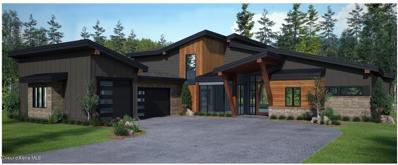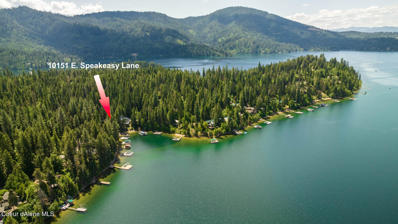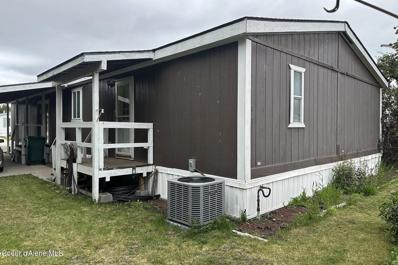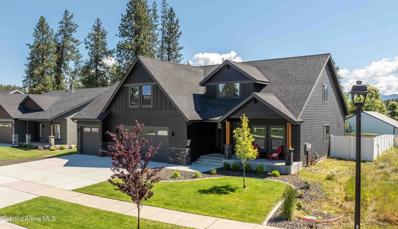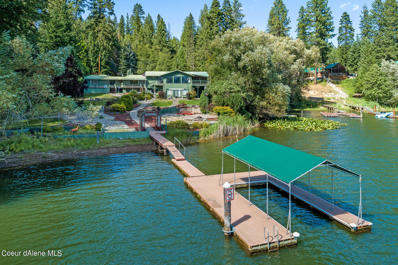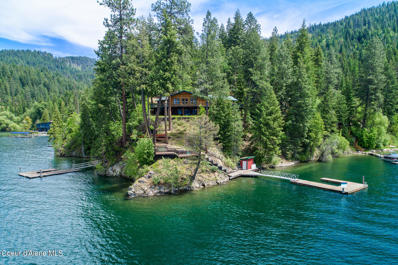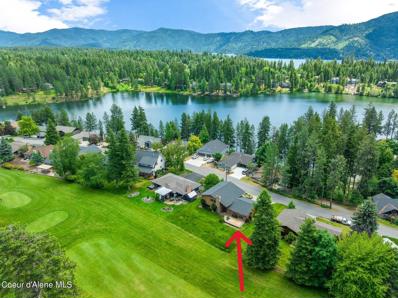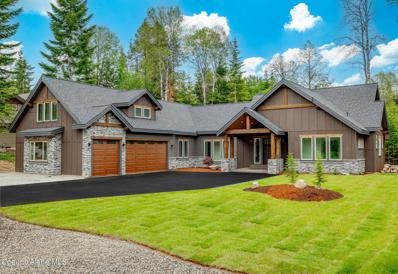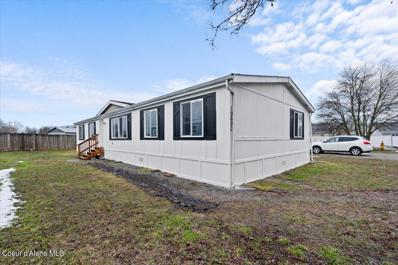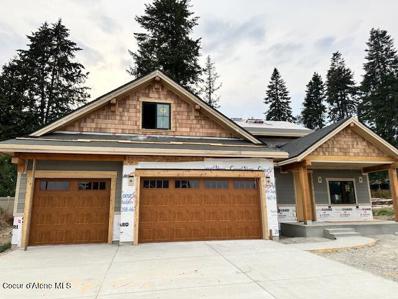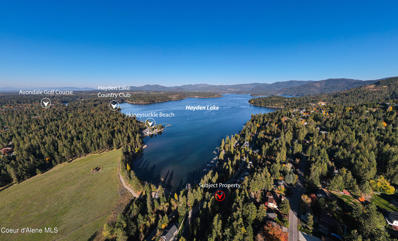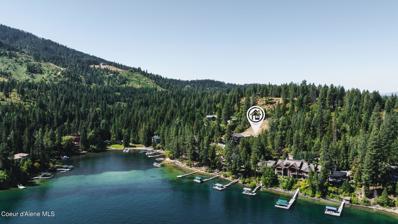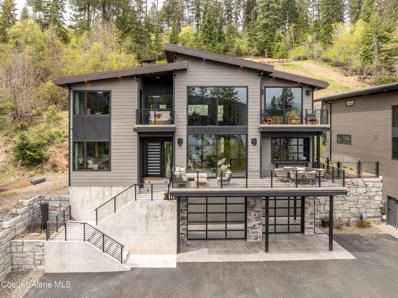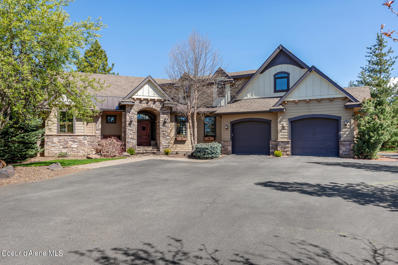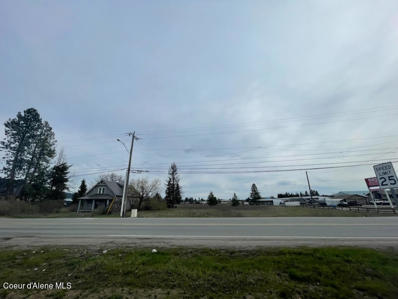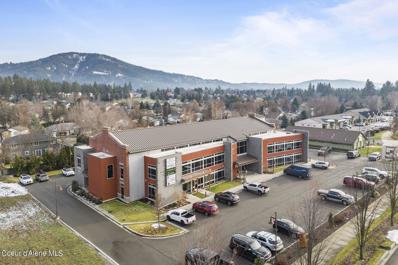Hayden ID Homes for Rent
$599,950
779 Burdock Hayden, ID 83835
- Type:
- Other
- Sq.Ft.:
- 2,704
- Status:
- Active
- Beds:
- 4
- Lot size:
- 0.15 Acres
- Year built:
- 2024
- Baths:
- 3.00
- MLS#:
- 24-6728
- Subdivision:
- Hayden Canyon
ADDITIONAL INFORMATION
Welcome to Hayden Canyon! This beautiful Stevenson floor plan by Lennar has a spacious two-story home designed for modern living. With a convenient first floor-den and open layout among the well-equipped kitchen, Great Room and dining area. Upstairs is a bonus room surrounded by all four bedrooms, including the owner's suite with spa-like bathroom and expansive walk-in closet. A three-car garage for extra storage room or versatile needs completes the home. Home is currently under construction and will be complete in November 2024. Prices, dimensions and features may vary and are subject to change. Photos are for illustrative purposes only.
$119,000
Penstemon Hayden, ID 83835
- Type:
- Land
- Sq.Ft.:
- n/a
- Status:
- Active
- Beds:
- n/a
- Lot size:
- 0.06 Acres
- Baths:
- MLS#:
- 24-6711
- Subdivision:
- Hayden Canyon
ADDITIONAL INFORMATION
Your chance to buy a lot in Hayden Canyon, no others are available. Hayden Canyon 2nd addition is on the north side of Lancaster Rd, up against the rimrock cliffs. All the homes in the 102 lot phase are alley loaded garages , to avoid the sea of garage doors in most neighborhoods. There are a mix of single family homes and townhomes and the master plan has 250 acres of open space for hiking, biking and equestrian use. A future commercial district with restaurants and shopping will be a walkable distance to the north up Genesis Blvd. Hayden Canyon Charter School is close by as well. Plans can be included for home shown or custom design.
$119,000
Penstemon Hayden, ID 83835
- Type:
- Land
- Sq.Ft.:
- n/a
- Status:
- Active
- Beds:
- n/a
- Lot size:
- 0.06 Acres
- Baths:
- MLS#:
- 24-6709
- Subdivision:
- Hayden Canyon
ADDITIONAL INFORMATION
Your chance to buy a lot in Hayden Canyon, no others are available. Hayden Canyon 2nd addition is on the north side of Lancaster Rd, up against the rimrock cliffs. All the homes in the 102 lot phase are alley loaded garages , to avoid the sea of garage doors in most neighborhoods. There are a mix of single family homes and townhomes and the master plan has 250 acres of open space for hiking, biking and equestrian use. A future commercial district with restaurants and shopping will be a walkable distance to the north up Genesis Blvd. Hayden Canyon Charter School is close by as well. Plans can be included for home shown or custom design.
$1,675,000
12155 Yearling Hayden, ID 83835
- Type:
- Other
- Sq.Ft.:
- 4,070
- Status:
- Active
- Beds:
- 4
- Lot size:
- 1.04 Acres
- Year built:
- 2005
- Baths:
- 4.00
- MLS#:
- 24-6604
- Subdivision:
- Deer Park
ADDITIONAL INFORMATION
Welcome to your Deer Park Estates sanctuary! This luxurious residence, set on a picturesque one-acre parcel with HOA approval to add a 25X30' SHOP, offers over 4,000 square feet of refined living space. Conveniently located in the heart of Hayden, this home seamlessly blends modern luxury and tranquility . Boasting 4 spacious bedrooms, 3.5 baths, including a newly added full bath upstairs in the now Jr. Suite, this home is designed for comfort and style. The primary suite is located on the main level with ensuite features new bathroom counters and vaulted ceilings. You'll love the Gourmet Chef's kitchen an expansive island, walk-in pantry, and several new stainless appliances! Beautiful plantation shutters throughout, a second bedroom suite upstairs and bonus room, mancave/sunroom with separate entrance off the 3 car garage. Open Plan, Office, formal dining room, Vaulted great room, and so much more!
- Type:
- Land
- Sq.Ft.:
- n/a
- Status:
- Active
- Beds:
- n/a
- Lot size:
- 4.77 Acres
- Baths:
- MLS#:
- 24-6546
- Subdivision:
- N/A
ADDITIONAL INFORMATION
Rare 5 acre parcel off E Hayden Lake Rd! This beautiful treed parcel backs up to 39 acres of waterfront forest land and is ready for you to build your dream home! High producing well on site , electricity close.Enjoy being moments to Hayden Lake and an easy commute to Hayden, Coeur d'Alene and surrounding areas. Don't miss this opportunity to own your own slice of North Idaho! This property does have a private well installed.
$215,000
Hayden Lake Rd Hayden, ID 83835
- Type:
- Land
- Sq.Ft.:
- n/a
- Status:
- Active
- Beds:
- n/a
- Lot size:
- 0.29 Acres
- Baths:
- MLS#:
- 24-6545
- Subdivision:
- Honeysuckle Hills
ADDITIONAL INFORMATION
Beautiful Hayden Lake view lot close to all amenities Hayden has to offer and just a short walk to the lake. No CC&R's or HOA allowing for more building options. All utilities at the road ready for connection.
$950,000
Shenandoah Hayden, ID 83835
- Type:
- Land
- Sq.Ft.:
- n/a
- Status:
- Active
- Beds:
- n/a
- Lot size:
- 1.87 Acres
- Baths:
- MLS#:
- 24-6484
- Subdivision:
- Hayden Lake Park
ADDITIONAL INFORMATION
Welcome to your dream waterfront property on the stunning Hayden Lake! This expansive vacant lot is one of the largest available on the lake and spans nearly 2 acres, offering a rare opportunity to build your custom lakefront retreat. With 50 feet of prime water frontage, you'll enjoy breathtaking views and direct access to the crystal-clear waters. The property includes a boat lift and dock, perfect for boating enthusiasts. Conveniently located with close access to town, this serene haven combines the best of lakeside living with the convenience of nearby amenities. This property is broken up into three different parcels. Seller would consider splitting, and a buyer could possibly break it up. Don't miss this chance to own a piece of paradise on Hayden Lake!
$215,000
Clarkview Hayden, ID 83835
- Type:
- Land
- Sq.Ft.:
- n/a
- Status:
- Active
- Beds:
- n/a
- Lot size:
- 0.31 Acres
- Baths:
- MLS#:
- 24-6328
- Subdivision:
- Hayden Lk Honeysuckle Hills
ADDITIONAL INFORMATION
Looking for property with a view, this is it. Gorgeous views of Hayden Lake and Rathdrum Mt. Build you custom home on a third of an acre lot. Be secluded in this wooded quiet neighborhood, yet only 4 minutes to Hayden Lake Marina, 10 minutes to Golf Courses and 15 minutes to grocery stores and shopping. Hayden City water and sewer hook ups available along with electric and gas that runs by the lot.
$2,100,000
Winray Drive Hayden, ID 83835
- Type:
- Other
- Sq.Ft.:
- 3,785
- Status:
- Active
- Beds:
- 4
- Lot size:
- 0.51 Acres
- Year built:
- 2024
- Baths:
- 4.00
- MLS#:
- 24-6231
- Subdivision:
- Fox Hollow
ADDITIONAL INFORMATION
The Summit is a one-of-a-kind, mountain modern masterpiece located in Fox Hollow with over 3,700 square feet of thoughtfully designed living space and an extended 3 car garage. There is still time to pick finishes and make this your dream home. The open concept kitchen living room flows perfectly into a covered outdoor living space and outdoor kitchen in a private backyard setting. The main level also includes 3 bedrooms, 2 full baths and one powder bath and a flex space that can used as an office or formal dining area. The large bonus space is setup for an ADU or extra space for guests. The large master suite boasts a fireplace, soaking tub, large closet and intricately tiled shower.
$1,199,000
10151 Speakeasy Lane Hayden, ID 83835
- Type:
- Other
- Sq.Ft.:
- 1,200
- Status:
- Active
- Beds:
- 2
- Lot size:
- 0.88 Acres
- Year built:
- 1958
- Baths:
- 2.00
- MLS#:
- 24-6144
- Subdivision:
- Hayden Lake CC
ADDITIONAL INFORMATION
Enjoy two beautiful cabins and 76 feet of sand beach at this tranquil Hayden Lake retreat. Occupy both or rent out one of the units to make your summer getaway an investment as well. The main cabin was remodeled in 2003 and features a large deck overlooking the lake, a hot tub and a stair system down to the water. Finished in 2022, the second cabin features a carport, covered storage, a kitchenette and phenomenal rustic finishes. One of the largest lots and only sand beaches available, includes a boat dock and a beachside storage unit as well!
$189,000
668 Minnesota Hayden, ID 83835
- Type:
- Other
- Sq.Ft.:
- 1,560
- Status:
- Active
- Beds:
- 3
- Year built:
- 1992
- Baths:
- 2.00
- MLS#:
- 24-6001
- Subdivision:
- Sun Air Estates
ADDITIONAL INFORMATION
Pre-inspected! Park rent is $830/month. Exceptionally well maintained 3/2 home in the desirable 55+ Community of Sun Aire Estates. This 1,560 SF home has large bedrooms and walk-in closets for each bedroom. This open concept home is bright and has plenty of space in the formal dining room, living room and family room. Complete with a laundry/mudroom with separate exit to covered back stairs. Store your toys and yard equipment in the 8x10 shed in the backyard. The mature trees makes the yard feel private and serene. The conveniently located covered tandem 2 car carport has a sliding door to the dining room. Enjoy the east facing covered front porch in the evenings. The Master bedroom en-suite has double sinks and extra large linen storage. This home's well laid out floor plan is appealing and practical. You will be pleasantly surprised! Easy to show!
$865,000
10674 CRIMSON Hayden, ID 83835
- Type:
- Other
- Sq.Ft.:
- 2,484
- Status:
- Active
- Beds:
- 4
- Lot size:
- 0.2 Acres
- Year built:
- 2022
- Baths:
- 3.00
- MLS#:
- 24-5947
- Subdivision:
- Log Arch Estates
ADDITIONAL INFORMATION
Welcome to this stunning 4-bedroom, 2.5-bathroom home, boasting 2,484 square feet of modern luxury, built in 2022 in the highly sought-after Hayden neighborhood. Enjoy vaulted ceilings, exposed wood beams, and a spacious main floor master suite with a large office featuring a charming barn door. The master bathroom offers an expansive walk-in shower, and the great room is highlighted by a custom 18' fireplace. The gourmet kitchen and open living spaces are perfect for entertaining, with custom lighting throughout. An upstairs bonus room provides additional versatile space. Practicality meets convenience with an extended 3-car garage, open RV parking, 8' doors, and large windows framing breathtaking views of Canfield Mountain. Don't miss this opportunity—schedule your tour today and experience the best in contemporary living!
$1,595,000
31379 HAYDEN LAKE Hayden, ID 83835
- Type:
- Other
- Sq.Ft.:
- 4,466
- Status:
- Active
- Beds:
- 4
- Lot size:
- 1.76 Acres
- Year built:
- 1960
- Baths:
- 3.00
- MLS#:
- 24-5666
- Subdivision:
- North Shore Tracts
ADDITIONAL INFORMATION
Escape to your own piece of waterfront paradise on Hayden Lake! Nestled amidst nature's beauty, this stunning lakefront property boasts a perfect southern exposure, gentle sloping grounds, and a private setting, creating an idyllic retreat for large families or multiple families. With over 4400 square feet of living space, three separate living areas, a shop for boats and other toys, outdoor amenities, and a covered boat dock, this property is a dream come true for those seeking waterfront living on 1.76 acres and 372 feet of water frontage. Situated on the pristine waters of Hayden Lake, this home provides direct lake access, allowing you to indulge in water activities, fishing, or simply bask in the beauty of the tranquil surroundings. With three separate living areas, this home offers versatility and privacy, making it an ideal residence for large families or multiple families seeking to share cherished moments together while still having their own space. Lawn to water's edge.
$2,500,000
8457 POWELL Hayden, ID 83835
- Type:
- Other
- Sq.Ft.:
- 3,200
- Status:
- Active
- Beds:
- 5
- Lot size:
- 4.92 Acres
- Year built:
- 1979
- Baths:
- 3.00
- MLS#:
- 24-5567
- Subdivision:
- Powell Tracts
ADDITIONAL INFORMATION
Discover the ultimate in lakeside living with this super log home nestled on a stunning 4.92-acre forested point on Hayden Lake. Boasting 340 feet of pristine deep-water frontage, this property offers unparalleled privacy and breathtaking 180-degree views off large covered deck. Step inside to find a spacious 3,200 square foot home featuring vaulted ceilings and skylights that bathe the interior in natural light. Cozy up to one of the two massive stone wood-burning fireplaces, perfect for those cooler evenings. With 5 bedrooms and 3 baths, there's plenty of room for family and guests.
$699,999
11295 Avondale Hayden, ID 83835
- Type:
- Other
- Sq.Ft.:
- 3,584
- Status:
- Active
- Beds:
- 4
- Lot size:
- 0.26 Acres
- Year built:
- 1979
- Baths:
- 3.00
- MLS#:
- 24-5419
- Subdivision:
- Avondale on Hayden
ADDITIONAL INFORMATION
This 4 bedroom 3 bath large 3,584 square foot home sitting on the 8th fairway of Avondale Golf Course is available now! Take advantage of not only being on the golf course but also getting a glimpse of Avondale Lake. On this larger then average lot you will enjoy upgrades such as granite countertops, built-in bar, new carpet, additional shop like back garage in addition to the 2 car attached garage, the vaulted ceilings or the many windows bringing in the natural light. Dont forget about the fireplace. Come view this home to see all the possibilities it has to offer!
$1,795,000
12326 Pebble Creek Drive Hayden, ID 83835
- Type:
- Other
- Sq.Ft.:
- 3,477
- Status:
- Active
- Beds:
- 4
- Lot size:
- 0.53 Acres
- Year built:
- 2024
- Baths:
- 4.00
- MLS#:
- 24-5389
- Subdivision:
- Forest Ridge
ADDITIONAL INFORMATION
Discover this sophisticated new construction home featuring 4 bedrooms, 3.5 baths, and 3,477 square feet of living space. Situated on over half an acre, this single-level residence with a bonus room offers a blend of rustic charm and modern luxury. The exterior showcases a combination of rich wood, natural stone, and hand-crafted elements. Inside, the open-concept design is filled with natural light, highlighting the vaulted ceilings with exposed wooden beams. The centerpiece of the living area is a stone-clad fireplace, perfect for cozy evenings. The gourmet kitchen includes hand-hewn cabinetry, top-of-the-line stainless steel appliances, and a large center island with natural stone countertops, all overlooking scenic forest views. The expansive lot provides ample opportunities for outdoor living.
$169,900
10600 Benoit Street Hayden, ID 83835
- Type:
- Other
- Sq.Ft.:
- 1,782
- Status:
- Active
- Beds:
- 4
- Year built:
- 1990
- Baths:
- 2.00
- MLS#:
- 24-5163
- Subdivision:
- N/A
ADDITIONAL INFORMATION
A place to call home! Home features include 4 bedrooms, 2 bathrooms, plus a den in this nearly 1800 sq. ft. Manufactured home located in a small park on a cul-de-sac! New LVP flooring, new carpet, fresh paint (inside & out). Refrigerator and dishwasher are both brand new! Lot rent is currently $400 per month! Please note that this is a 55+ community.
$899,000
Basin Falls Hayden, ID 83835
- Type:
- Land
- Sq.Ft.:
- n/a
- Status:
- Active
- Beds:
- n/a
- Lot size:
- 0.83 Acres
- Baths:
- MLS#:
- 24-4953
- Subdivision:
- The Falls at Hayden Lk
ADDITIONAL INFORMATION
PREMIUM LOT IN THE FALLS AT HAYDEN LAKE WITH BOAT SLIP! Incredible opportunity to build your dream home. This luxury gated community has it all - private dock, dedicated boat slips, community parks with BBQ areas & sports court, recreational trails, lakeside pavilion, and convenient Gondola access to the community dock... and don't miss the cascading waterfall off the upper cliff! Imagine riding your golf cart to Hayden Lake Golf Course or Avondale Golf Course, both just minutes away. This location has easy access to all Coeur d'Alene has to offer. Buy now to get construction underway before Winter! Bring your own builder to design your perfect home on this flat & large .83 acre lot.
$1,280,950
11925 Rocking R Road Hayden, ID 83835
- Type:
- Other
- Sq.Ft.:
- 3,234
- Status:
- Active
- Beds:
- 6
- Lot size:
- 0.19 Acres
- Year built:
- 2024
- Baths:
- 4.00
- MLS#:
- 24-4802
- Subdivision:
- Trailridge subdivision
ADDITIONAL INFORMATION
Welcome to the brand new neighborhood of Trail Ridge @ Stone Creek. Be one of the first to call this luxury community home. This is our beautiful plan called the Woodward TS that has been modified to a 3234 sf two story home that boast a three car garage, five bedrooms (Master on the main floor), three baths, large kitchen, walk-in pantry, main floor utility room, separate master tub and shower, large loft and an oversized bonus room. All our homes in Trail Ridge come standard with quarts/granite countertops in the kitchen and bath, knotty alder cabinets, GE cafe' stainless steel 30' gas range, vent hood, dishwasher and Beko microwave drawer, full gas fireplace with knotty alder trimmed mantel and cultured stone surround under mantel, open steel railing along stairs, covered back patio, A/C, full yard landscaping with concrete curb edging, sprinklers, and so much more! Home is currently under construction.
- Type:
- Land
- Sq.Ft.:
- n/a
- Status:
- Active
- Beds:
- n/a
- Lot size:
- 0.25 Acres
- Baths:
- MLS#:
- 24-4786
- Subdivision:
- Honeysuckle Hills
ADDITIONAL INFORMATION
Nestled above Hayden Lake, this exclusive building lot is your passport to an elevated way of life, where breathtaking vistas of pristine waters and majestic mountains are your everyday companions. Seize this opportunity to build your dream home in a location that harmoniously blends convenience and natural beauty. Utilities are available, and no HOA or CC&Rs. Looking over Honeysuckle Bay, minutes from town, Hayden Lake Country Club, and other shopping and dining.
$2,125,000
5710 HAYDEN LAKE Hayden, ID 83835
- Type:
- Other
- Sq.Ft.:
- 2,825
- Status:
- Active
- Beds:
- 3
- Lot size:
- 0.82 Acres
- Year built:
- 2022
- Baths:
- 4.00
- MLS#:
- 24-4654
- Subdivision:
- Hayden Lk Honeysuckle Hills
ADDITIONAL INFORMATION
Discover the ideal modern home nestled in the prime location of Hayden Lake, boasting beautiful lake views and high end custom finishes. Experience the perfect blend of tranquility and convenience, with a mere 5-10 minute proximity to town. This property presents a distinctive opportunity for investment or creating a cherished friend/family estate, with the added option of acquiring the neighboring home. Between the three-car garage and the expansive driveway, ample parking awaits. The garage features polished concrete floors, lofty ceilings, a custom mudroom, and space for either a gym or generous storage. Ascend to the main floor to discover a laundry room equipped with a floor-level tile dog wash and a convenient dog door. Moving further inside, you'll encounter an open layout comprising dining, kitchen, and living areas, adorned with lofty ceilings and abundant windows framing picturesque lake views. Natural light floods this welcoming space. Designed for entertaining, the home boasts high end appliances, a sizable kitchen island, and a custom wet bar replete with ample storage for adult beverages, a nugget ice maker, and beverage coolers. Step out from the living area onto the front deck, complete with outdoor seating and a natural gas fire table. The half bathroom on this level features unique finishes, adding a touch of flair to the space.The main level master showcases a split closet layout upon entering the bathroom, a custom concrete counter with a built-in sink, a tiled dual head steam shower, a separate toilet room, and heated floors. Upstairs, a loft offers views of both hillside wildlife and the east-facing lake. The guest bathroom serves as a semi-ensuite, accessible from either the loft or the guest bedroom, which features corner wrap windows and a custom closet. Adjacent to the loft, you'll find the master bedroom, complete with his and hers walk-in closets and a cozy electric fireplace. The luxurious bathroom boasts separate vanities and a spacious shower overlooking the hillside. The backyard and patio feature low-maintenance landscaping and provide access to stairs leading to the upper part of the property. Above the home, there's a sizable flat area nestled into the hillside, equipped with infrastructure ready for a sand volleyball court. Let your imagination run wild, as this space offers numerous possibilities for utilization!
$2,550,000
5714 HAYDEN LAKE Hayden, ID 83835
- Type:
- Other
- Sq.Ft.:
- 3,836
- Status:
- Active
- Beds:
- 4
- Lot size:
- 0.85 Acres
- Year built:
- 2023
- Baths:
- 5.00
- MLS#:
- 24-4653
- Subdivision:
- Hayden Lk Honeysuckle Hills
ADDITIONAL INFORMATION
Look to this exquisite home boasting a prime Hayden Lake location, panoramic lake vistas, opulent finishes, and meticulously curated features. Offering a seamless blend of serenity and convenience, it's a mere 5-10 minutes from town, the nearest boat launch, beloved local eateries, and fan favorite golf courses. This property presents a rare opportunity for investment or crafting a cherished friend/family retreat, with the option to acquire the neighboring home.The 4 bed, 4.5 bath residence is adorned with 831 sq ft of outdoor living space and innovative use of hillside terrain. Upon arrival, admire the expansive driveway with ample parking—a coveted rarity—bordered by an estate wall for privacy. With vaulted ceilings gracing the common space, the foyer boasts a grand entry complete with a two-sided through-view fireplace. This mountain modern home balances a mix of wood, stone, metal, and concrete finishes. Structurally abundant with steel, the exposed beams allude nicely to both architecture and styling. The ground level encompasses a three car garage with an extended bay, dedicated workshop zone, gym/bonus living space complete with its own full bathroom, abundant storage, and 14ft tall walls! The main level hosts a laundry room, open dining/kitchen/living room space, half bath, and master suite. Indulge in the spa-like en suite with a spacious free standing concrete tub and open shower. Step onto the spacious lake- facing front deck, with seating, outdoor dining, a natural gas plumbed fire table, and outdoor counter extending from the overhead garage door in the kitchen. Alternatively enjoy a covered patio, lawn, and adventure up the stairs to access the gazebo fire pit among the rest of the property. Ascend the custom floating wood tread stair case to an open loft area. Currently shown as an office, options for using this space as your own are limitless. You can't go wrong with the view you get from the loft! Both guest bedrooms are complete with custom closet designs. The east bedroom shines with an oversized sliding glass door and its own balcony looking out to the lake. A bathroom serves these two rooms with a dual vanity with quartz counters and a large tub with surrounding walls tiled to the vaulted ceiling. Access the upper level master suite via a bridge style walkway past the loft.Enjoy a sunrise on the private covered balcony and a luxurious bathroom with dual vanities and a steam shower offering mountain views. The upper level back deck is open, perfect for enjoying the afternoon sunshine or spectating the wildlife along the hillside.Additional Outdoor amenities include a steel pier, timber frame gazebo with fire pit, and a versatile flat area currently housing a chicken coop. Finishes and property features are extensive, please inquire for additional information and details!
$1,998,000
1467 LACEY Hayden, ID 83835
- Type:
- Other
- Sq.Ft.:
- 3,221
- Status:
- Active
- Beds:
- 4
- Lot size:
- 0.88 Acres
- Year built:
- 2011
- Baths:
- 4.00
- MLS#:
- 24-4016
- Subdivision:
- N/A
ADDITIONAL INFORMATION
ROOM TO BREATH! Custom built 4 bed/3.5 bath craftsman architectural masterpiece sits on .88 acres in prime Hayden location. This property has it all! Spend the afternoon playing pickleball on your very own pickleball/basketball sport court, or golf cart to Avondale Golf Course and Hayden Lake Country Club for a round of golf. Enjoy our long, beautiful summer days in your private backyard roasting marshmallows around the firepit and hosting epic gatherings under the pergola. Store all your summer and winter toys in the 30x40 shop. Inside, there are gorgeous details throughout this 3,221 sq ft home, including custom American clay plaster walls, honed granite counters, engineered hardwood floors, a cozy family room in the basement with 9' ceilings and a multi-zone HVAC.system. This gem of a property won't last! It boasts city conveniences and the relaxed Hayden lifestyle we all love!
$2,700,000
Hayden Avenue Hayden, ID 83835
- Type:
- Land
- Sq.Ft.:
- n/a
- Status:
- Active
- Beds:
- n/a
- Lot size:
- 4.81 Acres
- Baths:
- MLS#:
- 24-3920
- Subdivision:
- N/A
ADDITIONAL INFORMATION
Almost 5 acres on Hayden Ave in the heart of Hayden. Great Exposure to Hwy 95. Growing area with Maverick and Dairy Queen directly across the street. Great potential for hotel, restaurants, or both. Fifty sewer hookups are included, making qualification a bit easier.
$5,400,000
8382 Wayne Hayden, ID 83835
- Type:
- Other
- Sq.Ft.:
- 27,534
- Status:
- Active
- Beds:
- n/a
- Lot size:
- 1.38 Acres
- Year built:
- 2009
- Baths:
- MLS#:
- 24-3911
- Subdivision:
- Merritt Brothers Comm
ADDITIONAL INFORMATION
The Wayne Building is perfectly located in Hayden's main medical and professional hub offering supreme convenience. With two dental practices, a large specialized physical therapy practice, a national tenant, another staple health practice and two professional offices, this opportunity is diverse and sound. A green build in 2009, the building offers automation and efficiency.

The data relating to real estate for sale on this website comes in part from the Internet Data Exchange program of the Coeur d’ Alene Association of Realtors. Real estate listings held by brokerage firms other than this broker are marked with the IDX icon. This information is provided exclusively for consumers’ personal, non-commercial use, that it may not be used for any purpose other than to identify prospective properties consumers may be interested in purchasing. Copyright 2024. Coeur d'Alene Association of REALTORS®. All Rights Reserved.
Hayden Real Estate
The median home value in Hayden, ID is $556,800. This is higher than the county median home value of $524,800. The national median home value is $338,100. The average price of homes sold in Hayden, ID is $556,800. Approximately 80.38% of Hayden homes are owned, compared to 16.66% rented, while 2.96% are vacant. Hayden real estate listings include condos, townhomes, and single family homes for sale. Commercial properties are also available. If you see a property you’re interested in, contact a Hayden real estate agent to arrange a tour today!
Hayden, Idaho has a population of 15,316. Hayden is more family-centric than the surrounding county with 34.09% of the households containing married families with children. The county average for households married with children is 30.29%.
The median household income in Hayden, Idaho is $61,124. The median household income for the surrounding county is $64,936 compared to the national median of $69,021. The median age of people living in Hayden is 42.1 years.
Hayden Weather
The average high temperature in July is 81.5 degrees, with an average low temperature in January of 23.5 degrees. The average rainfall is approximately 25.6 inches per year, with 42.5 inches of snow per year.
