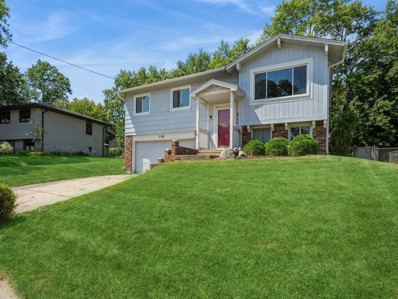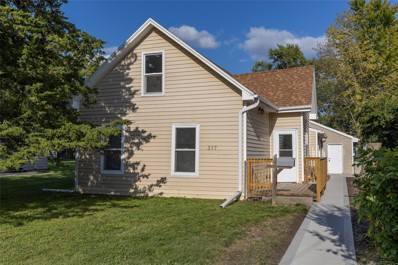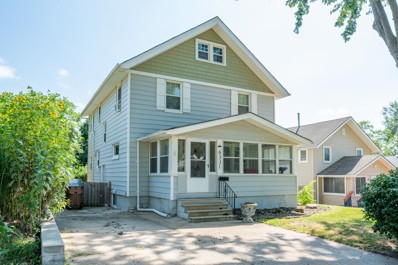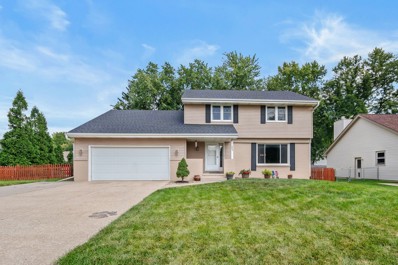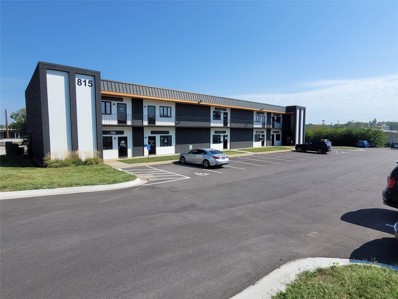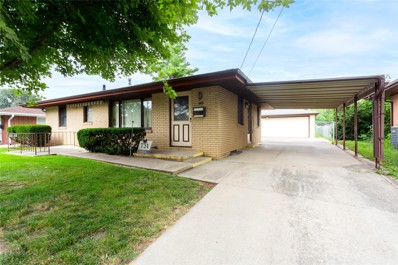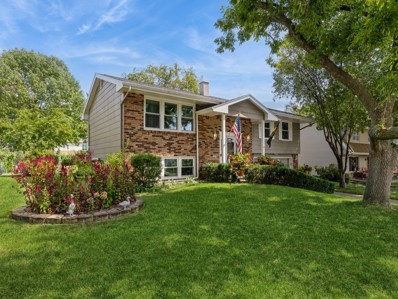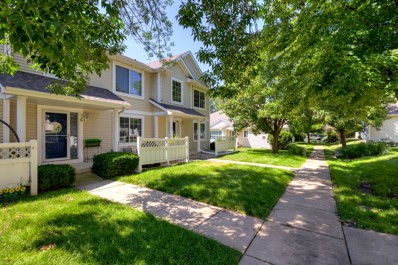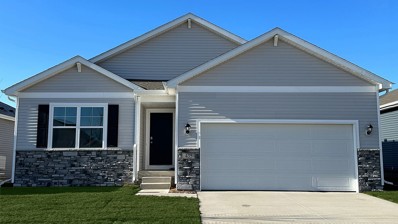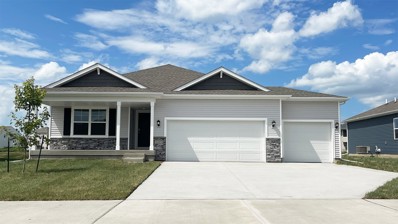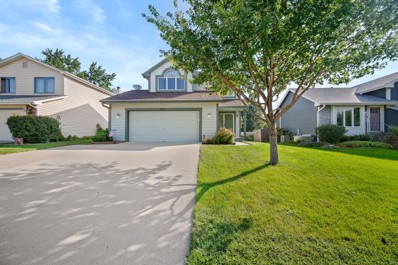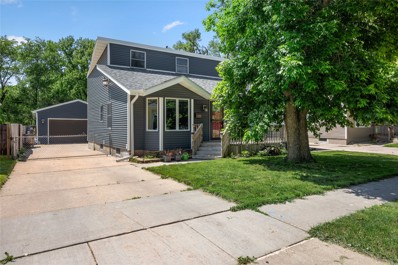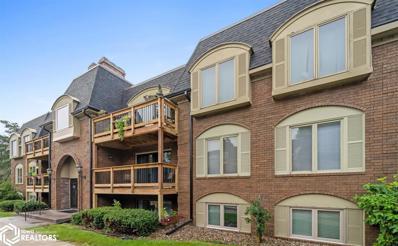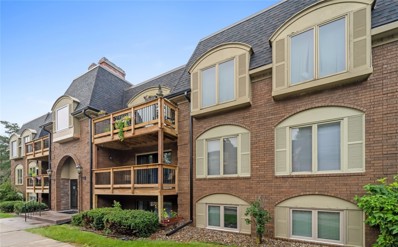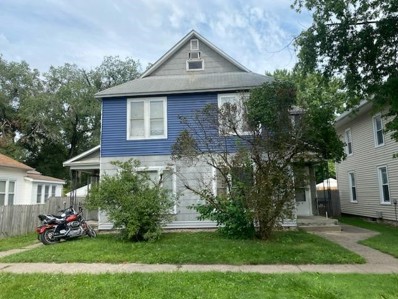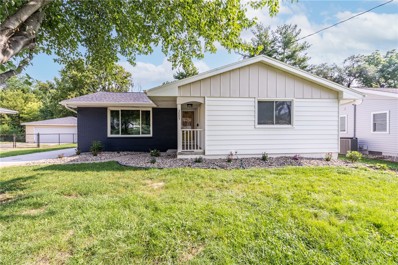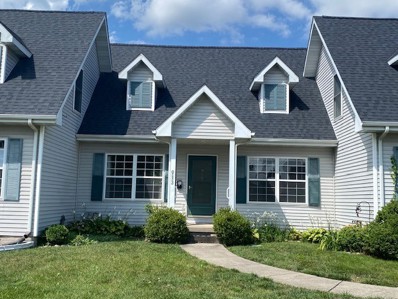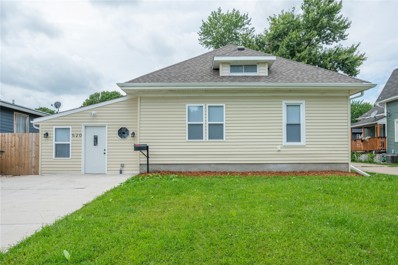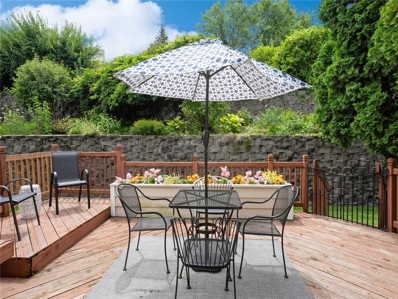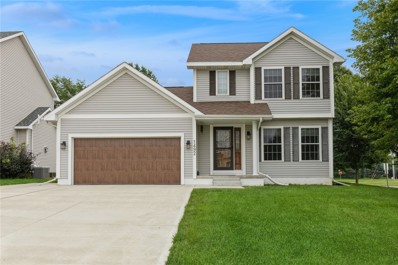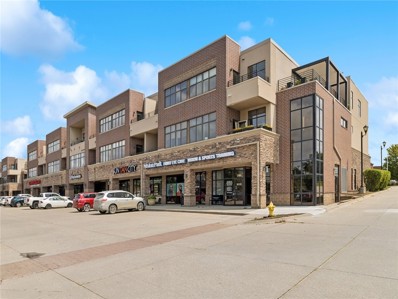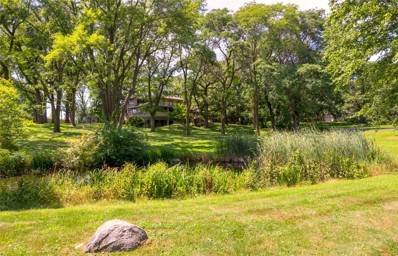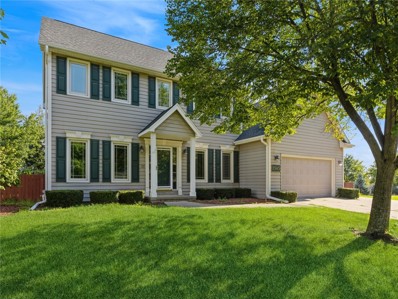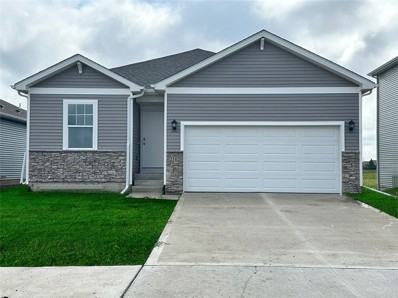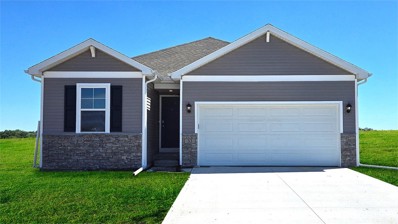West Des Moines IA Homes for Rent
- Type:
- Single Family
- Sq.Ft.:
- 1,093
- Status:
- Active
- Beds:
- 3
- Lot size:
- 0.24 Acres
- Year built:
- 1964
- Baths:
- 2.00
- MLS#:
- 703015
ADDITIONAL INFORMATION
This home is located in an established neighborhood that is close to all the amenities of West Des Moines. The main level of the home greets you with a family room, kitchen, formal dining area with sliders to a large deck overlooking the fenced in backyard. There are 3 bedrooms, a full bath and half bath. The daylight lower level has a 2nd family room ideal for movie nights or game days and an additional flex room. This home has a 2 car attached garage. New roof and furnace in 2022 and newer windows. This property offers easy access to parks, schools, shopping and dining options. Quick possession is possible here.
- Type:
- Single Family
- Sq.Ft.:
- 918
- Status:
- Active
- Beds:
- 3
- Lot size:
- 0.17 Acres
- Year built:
- 1920
- Baths:
- 1.00
- MLS#:
- 702930
ADDITIONAL INFORMATION
Welcome to your next home in the Valley Junction neighborhood! This house has beautiful finishes throughout, from quality lvp flooring, granite countertops and a newly tiled bathroom. No shortage of space in the master bedroom with another bedroom on the main. The attic space contains additional finished square footage with another 1-2 bedrooms apart from the assessors which is an additional 200sq ft + according to owner. New paint and carpet throughout, nice dining space near the kitchen and plenty of windows. On the exterior, there will be plenty of parking space besides the garage on this nice sized lot with an extra shed included for storage.
- Type:
- Single Family
- Sq.Ft.:
- 1,560
- Status:
- Active
- Beds:
- 3
- Lot size:
- 0.17 Acres
- Year built:
- 1910
- Baths:
- 2.00
- MLS#:
- 702918
ADDITIONAL INFORMATION
Located near the historic Valley Junction, this charming 2-story home offers a perfect mix of historic appeal and modern updates, just minutes from local shops, dining, and the Farmers Market. Before you step inside, you'll be captivated by the enclosed porch, offering a cozy spot for your morning coffee. Inside features hardwood floors throughout the living room and formal dining room, a kitchen with ceramic tile floors and stainless-steel appliances, and a half bath. Upstairs has 3 bedrooms, a full bath, and a convenient second floor laundry room. The finished attic is perfect for an office, playroom, or extra storage. Enjoy the outside with the privacy and convenience of a fully fenced yard and a patio for your next BBQ. Oversized 2 car detached garage with additional storage shed and an ample amount of parking space. Experience the perfect blend of history and modern comfort - make this Valley Junction gem your own today!
- Type:
- Single Family
- Sq.Ft.:
- 1,938
- Status:
- Active
- Beds:
- 4
- Lot size:
- 0.24 Acres
- Year built:
- 1983
- Baths:
- 4.00
- MLS#:
- 702909
ADDITIONAL INFORMATION
Welcome to the desirable West Des Moines location, within walking distance of an elementary school, minutes to the Jordan Creek area, historical Valley Junction, shopping centers, biking trails, and more. Well-maintained home with a new roof in 2024, many updates over the past few years include: kitchen, baths, flooring, huge deck with an above-ground pool, and charming fireplace to enjoy this move-in ready beautiful house with your loved ones, any time of the year. Nearby 3,000 finished sf including a non-conforming room with a 3/4 bath in the basement, a fenced backyard and all the amenities West Des Moines has to offer it is a must-see today! The pool is simple to maintain, ask your realtor for the details.
- Type:
- General Commercial
- Sq.Ft.:
- 11,200
- Status:
- Active
- Beds:
- n/a
- Lot size:
- 0.77 Acres
- Year built:
- 1977
- Baths:
- MLS#:
- 702898
ADDITIONAL INFORMATION
1st floor office with exterior access. The space features an entry area, 2 offices, a conference room and a private bathroom. $1,250 mo. The space is available beginning 12/1. Minimum 3 year lease. Conveniently located off I-235 and close to other businesses and restaurants to draw in more customers. Elevate your business to new heights with this incredible leasing opportunity!
- Type:
- Single Family
- Sq.Ft.:
- 912
- Status:
- Active
- Beds:
- 2
- Lot size:
- 0.18 Acres
- Year built:
- 1958
- Baths:
- 1.00
- MLS#:
- 702858
ADDITIONAL INFORMATION
West Des Moines Brick Ranch with 22x22 Garage and 12x16 shed with roller door. Pride of ownership shows in this one throughout with 42 inch footings in the shed, foam insulation professionally added around the home in the 70's, hot and cold water added to the front spigot, and gas ran to the back side of the home for a grill or fire pit. Kitchen has a newer microwave and stove and solid surface countertops. There is a formal dining room which has a pocket door and a closet so could be a possible 3rd bedroom. The living room has a nice picture window letting in nice light. Windows are not original and have been replaced. The roof is approximately 2 years old, the furnace and AC are approximately 4 years old, and the water heater is approximately 3 years old. Seller says hardwood floors are under the carpet on the main level too! Call today to make this one Home Sweet Home!
- Type:
- Single Family
- Sq.Ft.:
- 1,328
- Status:
- Active
- Beds:
- 4
- Lot size:
- 0.25 Acres
- Year built:
- 1970
- Baths:
- 3.00
- MLS#:
- 701824
ADDITIONAL INFORMATION
Price Reduced on this meticulously cared for family home near Western Hills Elementary will not last long! Main level has a large living room opening to formal dining with french doors to the deck, large kitchen with granite counters, stainless steel appliances, nice eating area also with doors to the deck, 3 nice sized bedrooms, 2 full baths. Lower level with family room, fireplace, 4th bedroom, bath and laundry room. Backyard is beautifully landscaped with lots of perennials and nice open patio. Freshly painted exterior. New furnace (2020), water heater (2021), garage door opener (2024), roof (2022), windows (2021).
- Type:
- Condo
- Sq.Ft.:
- 1,340
- Status:
- Active
- Beds:
- 2
- Lot size:
- 0.04 Acres
- Year built:
- 2002
- Baths:
- 3.00
- MLS#:
- 701777
ADDITIONAL INFORMATION
Check out this 2 story townhome with HUGE master suite, w/ private en suite bath, and additional bedroom, bath, and laundry on 2nd floor. Open concept main level with vaulted ceilings, spacious kitchen, half bath, private patio off the entry, and 2 car garage off the kitchen. Finished basement with updated mechanicals, as well as radon mitigation system already in place. Great location near 50th and Mills Civic, with easy interstate access, and low HOA fees. All information obtained from Seller and public records.
- Type:
- Single Family
- Sq.Ft.:
- 1,498
- Status:
- Active
- Beds:
- 4
- Lot size:
- 0.15 Acres
- Year built:
- 2024
- Baths:
- 3.00
- MLS#:
- 701733
ADDITIONAL INFORMATION
D.R. Horton, America’s Builder, presents the Hamilton located in our Fox Ridge Community in West Des Moines within the Norwalk School District. This community is just minutes away from schools, parks, & Norwalk’s brand-new indoor/outdoor Sports Campus! The Hamilton Ranch home includes 4 Bedrooms & 3 Bathrooms and offers a Finished Daylight Basement providing nearly 2200 sqft of total living space! In the Main Living Area, you’ll find an open Great Room featuring a cozy fireplace. The Kitchen includes a Walk-In Pantry, Quartz Countertops & a Large Island overlooking the Dining and Great Room. The Primary Bedroom offers a Walk-In Closet, as well as an ensuite bathroom with dual vanity sink & walk-in shower. Two additional Large Bedrooms and the second full bathroom are split from the Primary Bedroom at the opposite side of the home. In the Finished Lower Level, you’ll find an additional Oversized living space along with the Fourth Bed, full bath, and tons of storage space! All D.R. Horton Iowa homes include our America’s Smart Home™ Technology as well as DEAKO® decorative plug-n-play light switches. This home is currently under construction. Photos may be similar but not necessarily of subject property, including interior and exterior colors, finishes and appliances. Special financing is available through Builder’s preferred lender offering exceptionally low 30-year fixed FHA/VA and Conventional Rates. See Builder representative for details on how to save THOUSANDS of dollars!
- Type:
- Single Family
- Sq.Ft.:
- 1,498
- Status:
- Active
- Beds:
- 4
- Lot size:
- 0.28 Acres
- Year built:
- 2024
- Baths:
- 3.00
- MLS#:
- 701732
ADDITIONAL INFORMATION
D.R. Horton, America’s Builder, presents the Hamilton located in our Fox Ridge Community in West Des Moines within the Norwalk School District. This community is just minutes away from schools, parks, and Norwalk’s brand-new indoor/outdoor Sports Campus! The Hamilton Ranch home includes 4 Bedrooms & 3 Bathrooms and offers a Finished Basement providing nearly 2200 sqft of total living space! In the Main Living Area, you’ll find an open Great Room featuring a cozy fireplace. The Kitchen includes a Walk-In Pantry, Quartz Countertops & a Large Island overlooking the Dining and Great Room. The Primary Bedroom offers a Walk-In Closet, as well as an ensuite bathroom with dual vanity sink & walk-in shower. Two additional Large Bedrooms and the second full bathroom are split from the Primary Bedroom at the opposite side of the home. In the Finished Lower Level, you’ll find an additional Oversized living space along with the Fourth Bed, full bath, and tons of storage space! All D.R. Horton Iowa homes include our America’s Smart Home™ Technology as well as DEAKO® decorative plug-n-play light switches. This home is currently under construction. Photos may be similar but not necessarily of subject property, including interior and exterior colors, finishes and appliances. Special financing is available through Builder’s preferred lender offering exceptionally low 30-year fixed FHA/VA and Conventional Rates. See Builder representative for details on how to save THOUSANDS of dollars!
- Type:
- Single Family
- Sq.Ft.:
- 2,003
- Status:
- Active
- Beds:
- 3
- Lot size:
- 0.16 Acres
- Year built:
- 1987
- Baths:
- 3.00
- MLS#:
- 701729
ADDITIONAL INFORMATION
Impressive home in great neighborhood! You will love the amazing curb appeal and the well-manicured yard. This impeccably maintained 3-bedroom, 2.5-bathroom home offers over 2,300 sq ft of finished, cozy living space. Main floor living room and family room, 2-sided stone fireplace, heated tile in dining area. With a fully finished basement, a two-car garage boasting plenty of storage, and a spacious shed for all your extra belongings, this home has it all. The backyard is perfect for entertaining, featuring a new low maintenance deck and concrete stamped patio and fully fenced yard. Don't miss out this home truly has it all! Updates: Roof -2023, Furnace -2021, A/C- 2021, Water Heater- 2020, Radon tested & compliant -2024. All information obtained from seller and public records.
- Type:
- Single Family
- Sq.Ft.:
- 1,708
- Status:
- Active
- Beds:
- 4
- Lot size:
- 0.17 Acres
- Year built:
- 1954
- Baths:
- 3.00
- MLS#:
- 701450
ADDITIONAL INFORMATION
Perfect family home in the Fairmeadows neighborhood. Just a short block to the elementary school. 4 bedrooms with a non-conforming 5th bedroom in the lower level! HUGE GARAGE! 3-4 car HEATED detached shop (24' x 30'), newer roof, and siding on both house and garage. First floor MASTER bedroom big enough for sitting area. The kitchen has a ton of cabinets, granite, tile floors, backsplash & upgraded appliances. Tons of opportunity to add island. Sliders to deck & hot tub. Second entrance that serves as a mudroom. The 2nd floor has 3 BR's + 3/4 BA with dedicated furnace. can walk out to the double deck from the kitchen or from the 2nd floor (WATCH THE SUNSETS). The lower level is finished with a family room, office/bedroom and 1/2 bath. NEST thermostat. RV can be hooked up to the sewer, water & electric 30amp/50amp right in the driveway!! There are 2 driveways for this home, one on each side of the house, SO YOU CAN HOOK UP/STORE AN RV AND STILL PARK. The HOT TUB stays, there are slider barn doors to add privacy. All information obtained from seller and public records.
$137,000
1420 20th Des Moines, IA 50265
- Type:
- Other
- Sq.Ft.:
- 1,083
- Status:
- Active
- Beds:
- 2
- Baths:
- 2.00
- MLS#:
- 6320388
- Subdivision:
- IA
ADDITIONAL INFORMATION
Welcome to this stunning 2 bed 2 full bath condo, perfectly designed for comfortable living and relaxation. Enjoy the warmth and ambiance of a cozy fireplace on chilly evenings, and soak up the sun on the expansive deck over looking the serene pool area - the perfect spot to unwind and take in the views. The open layout provides a seamless flow between living, dining, and kitchen areas, ideal for entertaining and everyday living. Convenience is key with main floor laundry and this move in ready unit ensures a hassle free transition. Call today for a private tour. All information obtained from seller and public records.
- Type:
- Condo
- Sq.Ft.:
- 1,083
- Status:
- Active
- Beds:
- 2
- Year built:
- 1973
- Baths:
- 2.00
- MLS#:
- 701179
ADDITIONAL INFORMATION
Welcome to this stunning 2 bed 2 full bath condo, perfectly designed for comfortable living and relaxation. Enjoy the warmth and ambiance of a cozy fireplace on chilly evenings, and soak up the sun on the expansive deck over looking the serene pool area - the perfect spot to unwind and take in the views. The open layout provides a seamless flow between living, dining, and kitchen areas, ideal for entertaining and everyday living. Convenience is key with main floor laundry and this move in ready unit ensures a hassle free transition. Call today for a private tour. All information obtained from seller and public records.
- Type:
- Cluster
- Sq.Ft.:
- 2,623
- Status:
- Active
- Beds:
- 2
- Lot size:
- 0.17 Acres
- Year built:
- 1920
- Baths:
- 4.00
- MLS#:
- 701178
ADDITIONAL INFORMATION
This Valley Junction triplex is a rare opportunity! There are two main floor units, and one upstairs unit that is much larger. The three units are all currently occupied. The two main level units are both studio apartments. The upstairs unit has two bedrooms, with a third area in the loft to use as a bedroom, office, or general flex space. The loft has a half bath as well. There is great storage space in the dry basement. Contact your agent to check this out! All information obtained from Seller & public records.
- Type:
- Single Family
- Sq.Ft.:
- 1,232
- Status:
- Active
- Beds:
- 3
- Lot size:
- 0.21 Acres
- Year built:
- 1960
- Baths:
- 2.00
- MLS#:
- 701159
ADDITIONAL INFORMATION
As you step into this artistically renovated home, nestled in a quiet West Des Moines neighborhood, you are greeted by an open layout featuring a stunning custom-made fireplace and elegant midcentury lighting. The journey through the living space leads you to a formal dining area, seamlessly connecting to a modern kitchen adorned with quartz countertops and brand-new appliances. Descend to the partially finished basement, where you'll find a warm welcome in the form of a dry bar and expansive entertaining area. This home offers 3 well-appointed bedrooms and beautifully crafted one and a half bathrooms. The full bathroom boasts a granite countertop, a handcrafted vanity, and a luxurious standup shower with integrated headlight Bluetooth speakers. Recent updates include new windows, partial new driveway concrete, a new garage door, new flooring, doors, and so much more. Don't miss the chance to experience this exquisite home—schedule a tour with your favorite realtor today.
- Type:
- Condo
- Sq.Ft.:
- 1,260
- Status:
- Active
- Beds:
- 3
- Lot size:
- 0.03 Acres
- Year built:
- 1999
- Baths:
- 2.00
- MLS#:
- 701109
ADDITIONAL INFORMATION
Super nice move in ready 3BR 2 full bath townhome. Master BR and full bath on main floor. New interior paint. This is over 55 townhome association. Must be 55 to live there or own it. Has 2 parking spaces, no garage. Backs up to Holiday Park. Tennis court and playground for grandkids. All appliances included stove, refrigerator, washer and dryer. Show anytime. Association dues are $200, covers lawn and snow removal.
- Type:
- Single Family
- Sq.Ft.:
- 1,831
- Status:
- Active
- Beds:
- 4
- Lot size:
- 0.17 Acres
- Year built:
- 1907
- Baths:
- 3.00
- MLS#:
- 701053
ADDITIONAL INFORMATION
How about a completely renovated home in Valley Junction , the heart and soul of West Des Moines within walking distance? Shopping, Farmers Markets, Restaurants, live music and a beverage garden. Over 1800 s.f. finished.This home is like brand new! 2 car garage, Fully fenced yard. New deck off slider in family room. 4 bedrooms and 3 baths. Large vaulted family room. Updated plumbing and electrical. All new stainless steel appliances in kitchen along with all new cabinets and quartz countertops. All new flooring throughout. Quality workmanship all the way!
- Type:
- Condo
- Sq.Ft.:
- 1,544
- Status:
- Active
- Beds:
- 2
- Lot size:
- 0.05 Acres
- Year built:
- 1994
- Baths:
- 3.00
- MLS#:
- 701021
ADDITIONAL INFORMATION
Convenience, Location, Quality & Privacy! This 2-story townhome has New carpet in Great Room! It has a main floor gas fireplace and has soaring ceilings which are open to a large loft which is great for a second living room, office or recreation area. The large 2nd bedroom, full bath and linen closet are close by. The basement has minimal finish, ample storage and can be easily finished. The HOA takes care of the exterior maintenance of the home, so no worries about the roof, siding, snow removal or lawn care. Southwick Townhomes are located conveniently in West Des Moines, not far from shopping, schools and interstate access. The exterior has Everlast siding, which is durable and will last forever, which is beneficial for keeping HOA dues at a minimum. The slider to the deck has recently been replaced with an Andersen EZ glide with built-in blinds. The kitchen appliances have been replaced in the past 10 years, the kitchen counter tops are solid surface, not laminate, the central air/furnace replaced in 2016, water-softener and Bosch dishwasher in 2019, Wayne sump pump & Sump jet water powered backup in 2017. All appliances including a double oven, central vac and washer and dryer are included. Quick close is possible!
- Type:
- Single Family
- Sq.Ft.:
- 1,356
- Status:
- Active
- Beds:
- 3
- Lot size:
- 0.34 Acres
- Year built:
- 1999
- Baths:
- 3.00
- MLS#:
- 700768
ADDITIONAL INFORMATION
Imagine stepping into a beautifully maintained 2-story home, perfectly nestled in the heart of West Des Moines. From the moment you arrive, you'll appreciate the pride of ownership evident in every corner—updated windows, roof, driveway, HVAC, and flooring that have been meticulously cared for over the years. Picture yourself hosting lively barbecues on your oversized composite deck, where privacy is paramount thanks to the 6-foot fence surrounding your serene backyard. The spacious interior features three generous bedrooms, including a primary suite with an ensuite bathroom that offers both comfort and luxury. The lower level is a blank canvas, ready for you to bring your unique style and vision to life. Whether you dream of a cozy entertainment area, a home gym, or an additional guest suite, the possibilities are endless. Located within the highly sought-after West Des Moines school district, this home offers not just a place to live, but a lifestyle of convenience. With restaurants and grocery stores just a short walk away, you'll have everything you need right at your fingertips.
- Type:
- Condo
- Sq.Ft.:
- 2,114
- Status:
- Active
- Beds:
- 3
- Lot size:
- 0.09 Acres
- Year built:
- 2007
- Baths:
- 3.00
- MLS#:
- 700747
ADDITIONAL INFORMATION
A rare find...True Loft living in the Western Suburbs! No sacrifices of space: over 2,100 sq. ft., 3-bedrooms,3-baths and 3-garage stalls! Natural light enthusiasts will love the bank of windows as the loft welcomes you with the Eastern exposure for morning sun and afternoon shade on the 3rd story balcony. Open plan and new premium carpeting. Kitchen with center island and granite counters, full dining area, and an open great room with 10-foot ceilings. Main BR suite with dual closet design featuring barn doors. The 2nd bedroom also features ensuite bath. Open loft area off bedrooms is optimal for an additional office. New high efficiency HVAC system in 2021; only $90/month past 24-month avg bill. Great location close to everything: fitness center, restaurants, grocery, banks, trails, etc. Secured building and keyless entry and underground heated parking with added storage area of 260 sq ft.
$1,099,900
1101 S 45th Court West Des Moines, IA 50265
- Type:
- Single Family
- Sq.Ft.:
- 4,005
- Status:
- Active
- Beds:
- 5
- Lot size:
- 1.88 Acres
- Year built:
- 1979
- Baths:
- 4.00
- MLS#:
- 700617
ADDITIONAL INFORMATION
This beautiful prairie style West Des Moines home on a park-like 1.88 acres is now available! Located in a prime spot, minutes from all of the amenities West Des Moines offers, quick commute to the major interstates, yet tucked in a private setting that is without a doubt, hard to come by. The workmanship of this home is truly special and the layout is far from a run-of-the-mill variety. As soon as you arrive on the property, you will notice the detail of construction. Ornate trim, custom appointments, and thoughtful design that remains quaint despite the nearly 5400 total finished sqft. A unique feature of the home includes outdoor access from multiple rooms and allows for great views of the mature oaks and all nature has to offer at each corner. In total, there are 5 bedrooms, 3.5 baths, large 3 car garage, walkout finished basement with kitchenette, wine cellar, bonus basement shop/garden room, outdoor playhouse/work shed, private pond and a multitude of available spaces for entertaining inside and outside. You can also find a nook on all sides of the home to take in the serene setting and relax. This home is a work of art and is ready to be appreciated by the next owners for years to come! Contact the listing agent today for a private showing.
- Type:
- Single Family
- Sq.Ft.:
- 3,199
- Status:
- Active
- Beds:
- 5
- Lot size:
- 0.37 Acres
- Year built:
- 1991
- Baths:
- 4.00
- MLS#:
- 693746
ADDITIONAL INFORMATION
Large Family home located in West Des Moines. Updated 5 BR 4 BA 2 Story home w/ oversized 3 car garage. First floor features am updated kitchen, living area, sitting area, formal dining room, office, and a large 4 season room, 2nd Floor features 3 nice sized bedroom with guest bath and a large master ensuite w. updated bathroom and an enormous closet. Finished LL has a bedroom, bathroom, living area and theatre room. This home is almost 4700 sq ft finished. Nice backyard w large deck, concrete patio, and landscaping. Located in a coveted part of West Des Moines w/ desired schools and close to parks, recreation, shopping, restaurants and more!!! Many updated throughout!! Assessor site is changing sq ft above grade to 3199 due to a remodel/addition.
- Type:
- Single Family
- Sq.Ft.:
- 1,606
- Status:
- Active
- Beds:
- 5
- Lot size:
- 0.15 Acres
- Year built:
- 2024
- Baths:
- 3.00
- MLS#:
- 700585
ADDITIONAL INFORMATION
D.R. Horton, America’s Builder, presents the Roland located in our Fox Ridge Community in West Des Moines within the Norwalk School District. The Great Western Bike Train runs through the community - A 19-mile Biking journey awaits you! The Roland includes 5 bedrooms, 3 Bathrooms & a Finished Basement providing nearly 2500 sqft of total living space! In the main living area, you'll find a large kitchen island overlooking the Dining area & Great Room. The Kitchen includes Quartz Countertops & a spacious Pantry. The Primary bedroom offers a large Walk-In closet as well as an ensuite bathroom with dual vanity sink & walk-in shower. There are 2 Bedrooms and the 2nd Bathroom split from the Primary at the front of the home while the private 4th Bed can be found near the spacious Laundry Room – perfect for guests. In the Finished Lower Level, you'll find an additional living area as well as the 5th Bed and 3rd Full Bath! All D.R. Horton Iowa homes include our America’s Smart Home™ Technology as well as DEAKO® decorative plug-n-play light switches. This home is currently under construction. Photos may be similar but not necessarily of subject property, including interior and exterior colors, finishes and appliances. Special financing is available through Builder’s preferred lender offering exceptionally low 30-year fixed FHA/VA and Conventional Rates. See Builder representative for details on how to save THOUSANDS of dollars!
- Type:
- Single Family
- Sq.Ft.:
- 1,442
- Status:
- Active
- Beds:
- 4
- Lot size:
- 0.15 Acres
- Year built:
- 2024
- Baths:
- 3.00
- MLS#:
- 700584
ADDITIONAL INFORMATION
D.R. Horton, America’s Builder, presents the Abbott located in our Fox Ridge Community in West Des Moines within the Norwalk School District. The Great Western Bike Train runs through the community - A 19-mile Biking journey awaits you! The Abbott provides 4 bedrooms and 3 full baths in a single-level, open living space with a Finished Basement. This home includes over 2,200 square feet of total living space! In the main living area, you'll find a large kitchen Island overlooking the Dining area and Great Room. The Kitchen includes Quartz Countertops and a spacious Walk-In Pantry. In the Primary bedroom you’ll find a large Walk-In Closet, as well as an ensuite Bathroom with dual vanity sink and walk-in shower. Two additional Large Bedrooms and the second full Bathroom are split from the Primary Bedroom at the opposite side of the home. Heading into the Finished lower level, you’ll find the Fourth Bedroom, a full Bathroom, and spacious additional living area! All D.R. Horton Iowa homes include our America’s Smart Home™ Technology as well as DEAKO® decorative plug-n-play light switches. This home is currently under construction. Photos may be similar but not necessarily of subject property, including interior and exterior colors, finishes and appliances. Special financing is available through Builder’s preferred lender offering exceptionally low 30-year fixed FHA/VA and Conventional Rates. See Builder representative for details on how to save THOUSANDS of dollars!

This information is provided exclusively for consumers’ personal, non-commercial use, and may not be used for any purpose other than to identify prospective properties consumers may be interested in purchasing. This is deemed reliable but is not guaranteed accurate by the MLS. Copyright 2024 Des Moines Area Association of Realtors. All rights reserved.
Albert Wright Page, License B62241000, Xome Inc., License FO5635000, [email protected], 844-400-XOME (9663), 4471 North Billman Estates, Shelbyville, IN 46176

The content relating to real estate for sale in this Web site comes in part from the Internet Data eXchange (“IDX”) program of the Iowa Association of Realtors. Real estate listings held by brokers other than Xome Inc. are marked with the IDX Logo. This information is being provided for the consumers’ personal, non-commercial use and may not be used for any other purpose. All information subject to change and should be independently verified. This information is deemed reliable but not guaranteed and is provided from an authorized source. Copyright 2024 Iowa Association of Realtors. All Rights Reserved.
West Des Moines Real Estate
The median home value in West Des Moines, IA is $228,300. This is higher than the county median home value of $187,000. The national median home value is $219,700. The average price of homes sold in West Des Moines, IA is $228,300. Approximately 57.32% of West Des Moines homes are owned, compared to 37.04% rented, while 5.65% are vacant. West Des Moines real estate listings include condos, townhomes, and single family homes for sale. Commercial properties are also available. If you see a property you’re interested in, contact a West Des Moines real estate agent to arrange a tour today!
West Des Moines, Iowa 50265 has a population of 62,999. West Des Moines 50265 is more family-centric than the surrounding county with 37.44% of the households containing married families with children. The county average for households married with children is 34.82%.
The median household income in West Des Moines, Iowa 50265 is $73,764. The median household income for the surrounding county is $63,530 compared to the national median of $57,652. The median age of people living in West Des Moines 50265 is 35.1 years.
West Des Moines Weather
The average high temperature in July is 85.7 degrees, with an average low temperature in January of 14.3 degrees. The average rainfall is approximately 35.6 inches per year, with 35.3 inches of snow per year.
