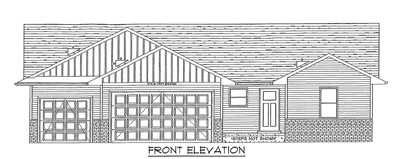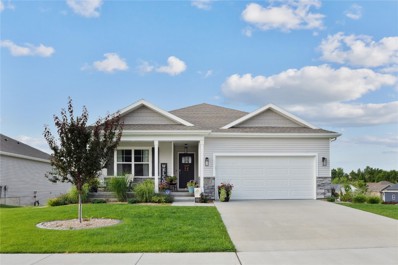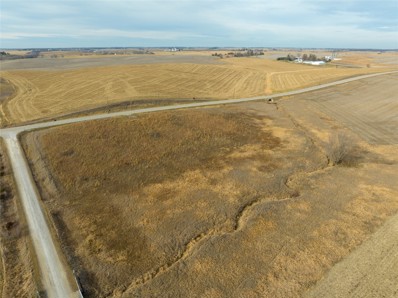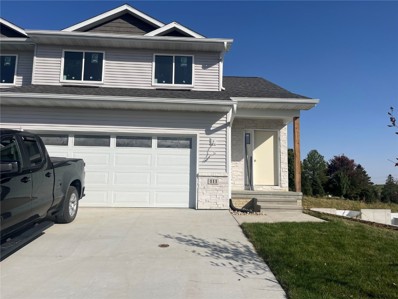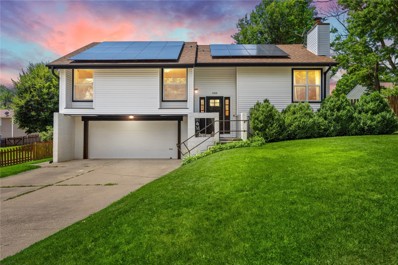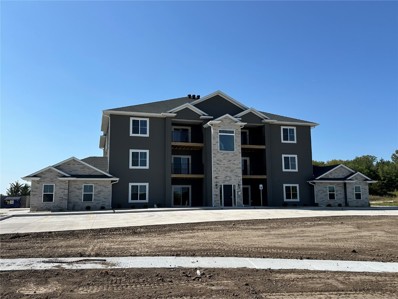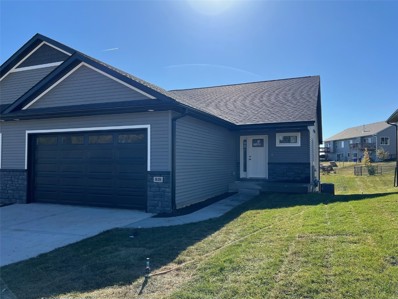West Branch IA Homes for Rent
- Type:
- Single Family
- Sq.Ft.:
- 2,523
- Status:
- Active
- Beds:
- 4
- Lot size:
- 0.24 Acres
- Year built:
- 2024
- Baths:
- 4.00
- MLS#:
- 202404726
- Subdivision:
- Meadows Part 5
ADDITIONAL INFORMATION
- Type:
- Single Family
- Sq.Ft.:
- 2,523
- Status:
- Active
- Beds:
- 4
- Lot size:
- 0.24 Acres
- Year built:
- 2024
- Baths:
- 4.00
- MLS#:
- 2405682
ADDITIONAL INFORMATION
TO BE BUILT. Great new floor plan from Glick Builders. This split bedroom floor plan features white cabinets, dark trim, and quartz counter tops throughout. Kitchen island, pantry, and a mudroom/laundry room with access from the garage. Open great room and dining area that leads out to the deck. Primary bedroom has a bathroom with dual sinks and a large walk-in closet. Bedrooms 2 & 3, 1 full and 1 half bath complete the main floor. The basement is finished to include a rec. room, bedroom 4, full bathroom, and plenty of storage space. 3 car garage. Contact listing agents for completion timeline.
- Type:
- Single Family
- Sq.Ft.:
- 1,568
- Status:
- Active
- Beds:
- 2
- Year built:
- 2024
- Baths:
- 3.00
- MLS#:
- 202404627
- Subdivision:
- Parkside Hills Addition
ADDITIONAL INFORMATION
- Type:
- Single Family
- Sq.Ft.:
- 1,576
- Status:
- Active
- Beds:
- 2
- Year built:
- 2024
- Baths:
- 3.00
- MLS#:
- 202404626
- Subdivision:
- Parkside Hills Addition
ADDITIONAL INFORMATION
- Type:
- Single Family
- Sq.Ft.:
- 1,561
- Status:
- Active
- Beds:
- 2
- Year built:
- 2024
- Baths:
- 3.00
- MLS#:
- 202404625
- Subdivision:
- Parkside Hills Addition
ADDITIONAL INFORMATION
- Type:
- Single Family
- Sq.Ft.:
- 1,580
- Status:
- Active
- Beds:
- 2
- Year built:
- 2024
- Baths:
- 3.00
- MLS#:
- 202404624
- Subdivision:
- Parkside Hills Addition
ADDITIONAL INFORMATION
- Type:
- Single Family
- Sq.Ft.:
- 2,200
- Status:
- Active
- Beds:
- 4
- Lot size:
- 0.23 Acres
- Year built:
- 2021
- Baths:
- 3.00
- MLS#:
- 2405446
ADDITIONAL INFORMATION
Check out this beautiful home, with an amazing open floor plan! So much space for entertaining inside, and out! The beautiful composite deck out back, or the stamped concrete patio for summer/fall gatherings would be the perfect spot to bring everyone together! Main level laundry is a great option, as well as pantry and kitchen with eat in options or formal dining option as well. Three generous bedrooms on the main level as well as two bathrooms is a huge convenience. Two living room options with this home, makes it great for a crowd or different styles of hang out area. There are a ton of storage options available with this home on each level, as well as the garage being another option (bonus... garage is heated) This home has been tastefully designed and is move in ready! Hot tub is a negotiable item. Seller requests a minimum of 60 days for closing.
$198,000
1692 Baker West Branch, IA 52358
- Type:
- Other
- Sq.Ft.:
- n/a
- Status:
- Active
- Beds:
- n/a
- Lot size:
- 5.2 Acres
- Baths:
- MLS#:
- 2405253
ADDITIONAL INFORMATION
This is a beautiful 5.2 acre lot over looking the countryside. This property is bordered by a creek and has a beautiful natural lay for building a walk-out home. This property is NOT in any subdivision or development. It is possible to have some livestock etc.
- Type:
- Single Family
- Sq.Ft.:
- 2,557
- Status:
- Active
- Beds:
- 5
- Lot size:
- 0.23 Acres
- Year built:
- 2024
- Baths:
- 3.00
- MLS#:
- 202404285
- Subdivision:
- Lot 6, Meadows Dev. Pt. 5
ADDITIONAL INFORMATION
$353,000
503 Gilbert Dr West Branch, IA 52358
- Type:
- Other
- Sq.Ft.:
- 2,401
- Status:
- Active
- Beds:
- 4
- Lot size:
- 0.12 Acres
- Year built:
- 2024
- Baths:
- 4.00
- MLS#:
- 202404245
- Subdivision:
- Loethen Ridge
ADDITIONAL INFORMATION
$353,000
501 Gilbert Dr West Branch, IA 52358
- Type:
- Other
- Sq.Ft.:
- 2,401
- Status:
- Active
- Beds:
- 4
- Lot size:
- 0.12 Acres
- Year built:
- 2024
- Baths:
- 4.00
- MLS#:
- 202404242
- Subdivision:
- Loethen Ridge
ADDITIONAL INFORMATION
- Type:
- Single Family
- Sq.Ft.:
- 5,810
- Status:
- Active
- Beds:
- 6
- Lot size:
- 4.93 Acres
- Year built:
- 2004
- Baths:
- 5.00
- MLS#:
- 202404176
- Subdivision:
- JBW Subdivision Lot 1
ADDITIONAL INFORMATION
$89,900
3149 3149 West Branch, IA 52358
- Type:
- Land
- Sq.Ft.:
- n/a
- Status:
- Active
- Beds:
- n/a
- Lot size:
- 0.39 Acres
- Baths:
- MLS#:
- 202404098
- Subdivision:
- Graham
ADDITIONAL INFORMATION
$359,900
323 Elm St West Branch, IA 52358
- Type:
- Other
- Sq.Ft.:
- 2,411
- Status:
- Active
- Beds:
- 4
- Year built:
- 2022
- Baths:
- 3.00
- MLS#:
- 202404003
- Subdivision:
- Parkside Hills
ADDITIONAL INFORMATION
- Type:
- Land
- Sq.Ft.:
- n/a
- Status:
- Active
- Beds:
- n/a
- Lot size:
- 0.3 Acres
- Baths:
- MLS#:
- 202403758
- Subdivision:
- The Meadows Part 5
ADDITIONAL INFORMATION
- Type:
- Condo
- Sq.Ft.:
- 2,184
- Status:
- Active
- Beds:
- 4
- Year built:
- 2024
- Baths:
- 4.00
- MLS#:
- 2404318
ADDITIONAL INFORMATION
Estimated completion September 2024, in framing stage. This new construction zero-lot features main level that holds the kitchen that opens up to the dining room with a sliding glass door to deck, half bath, living room w/ corner gas fireplace and ample space for entertaining. Upper level features 3 bedrooms, Primary ensuite includes bathroom with dual vanities, shower, and large walk-in closet. Other 2 bedrooms have a shared bathroom. LL has 4th bedroom, family room and 4th bathroom. Great location by school and trails!
- Type:
- Single Family
- Sq.Ft.:
- 1,749
- Status:
- Active
- Beds:
- 4
- Year built:
- 1979
- Baths:
- 3.00
- MLS#:
- 2404200
ADDITIONAL INFORMATION
This charming home is nestled on a quiet cul-de-sac in the heart of West Branch. This meticulously maintained 4 beds, 2.5 bath home with added solar and new siding! The inviting living room features a beautiful wood fireplace and tons of natural light perfect for relaxing or entertaining guests. The kitchen has newer stainless steel appliances and a formal dining area. The main floor offers 3 generous sized rooms including the primary suite with a full bathroom and recently renovated tile shower. The finished lower level offers a rec room, 4th bedroom or office and a half bath. Enjoy letting the kids and pet run free in the fenced in backyard while watching from your 12x12 deck. Covinetitly located close to schools, easy access to I80 and Iowa City, and the Quad Cities. Plus, the solar system installed in 2023 covers almost your electric bill!
- Type:
- Condo
- Sq.Ft.:
- 1,013
- Status:
- Active
- Beds:
- 2
- Year built:
- 2024
- Baths:
- 2.00
- MLS#:
- 202403365
- Subdivision:
- Parkside Hills
ADDITIONAL INFORMATION
- Type:
- Condo
- Sq.Ft.:
- 1,000
- Status:
- Active
- Beds:
- 2
- Year built:
- 2024
- Baths:
- 2.00
- MLS#:
- 2403952
ADDITIONAL INFORMATION
Welcome to your modern 2-bed, 2-bath condo in Parkside Suites in West Branch, Iowa. Conveniently located next to Interstate 80 you are only 15 minutes from the University and Downtown Iowa City, 20 Minutes to Coral Ridge Mall, and only 5 minutes from downtown West Branch where you can enjoy shopping and dining. This top-floor unit offers an airy ambiance with vaulted ceilings, creating a spacious feel throughout the 1000 sqft. home. Relax in the inviting living room featuring an electric fireplace, perfect for cozy evenings or entertaining guests. The sleek kitchen is equipped with stainless steel appliances and a built-in pantry, ensuring effortless meal preparation. Enjoy the convenience of an ensuite bathroom attached to the master bedroom for added privacy. Step outside to your private deck and take advantage of the single car garage. Come see it today!
$189,000
426 N 1st St West Branch, IA 52358
- Type:
- Multi-Family
- Sq.Ft.:
- 2,548
- Status:
- Active
- Beds:
- 5
- Lot size:
- 0.27 Acres
- Year built:
- 1900
- Baths:
- 3.00
- MLS#:
- 202403338
- Subdivision:
- Squires
ADDITIONAL INFORMATION
- Type:
- Other
- Sq.Ft.:
- 2,359
- Status:
- Active
- Beds:
- 4
- Lot size:
- 0.15 Acres
- Year built:
- 2024
- Baths:
- 3.00
- MLS#:
- 202403168
- Subdivision:
- Lot 19 Meadows Part 5
ADDITIONAL INFORMATION
- Type:
- Condo
- Sq.Ft.:
- 2,359
- Status:
- Active
- Beds:
- 4
- Lot size:
- 0.15 Acres
- Year built:
- 2024
- Baths:
- 3.00
- MLS#:
- 2403772
ADDITIONAL INFORMATION
ESTIMATED COMPLETION DATE IS DECEMBER 15TH. New walkout ranch zero lot. LVP flooring throughout the kitchen, dining, and living room. Corner gas fireplace in the living room. Kitchen features hard surface counter tops, large walk-in pantry, and island. Covered deck off the living room. Laundry room with drop zone. Primary bedroom has a walk-in closet and private bathroom. Bedroom 2 on main level has a walk-in closet. Finished walkout lower level with rec. room that leads to the patio, 2 bedrooms, bathroom and storage. Right Side.
- Type:
- Other
- Sq.Ft.:
- 2,254
- Status:
- Active
- Beds:
- 4
- Lot size:
- 0.11 Acres
- Year built:
- 2024
- Baths:
- 3.00
- MLS#:
- 202402638
- Subdivision:
- Meadows Part 5
ADDITIONAL INFORMATION
- Type:
- General Commercial
- Sq.Ft.:
- n/a
- Status:
- Active
- Beds:
- n/a
- Lot size:
- 2.99 Acres
- Year built:
- 2023
- Baths:
- 15.00
- MLS#:
- 202402486
ADDITIONAL INFORMATION
- Type:
- General Commercial
- Sq.Ft.:
- n/a
- Status:
- Active
- Beds:
- n/a
- Lot size:
- 2.99 Acres
- Year built:
- 2023
- Baths:
- 15.00
- MLS#:
- 202402485
ADDITIONAL INFORMATION
Information is provided exclusively for consumers personal, non - commerical use and may not be used for any purpose other than to identify prospective properties consumers may be interested in purchasing. Copyright 2024 , Iowa City Association of REALTORS
Information is provided exclusively for consumers personal, non - commercial use and may not be used for any purpose other than to identify prospective properties consumers may be interested in purchasing. Copyright 2024 , Cedar Rapids Area Association of Realtors
West Branch Real Estate
The median home value in West Branch, IA is $254,000. This is higher than the county median home value of $208,800. The national median home value is $338,100. The average price of homes sold in West Branch, IA is $254,000. Approximately 70.92% of West Branch homes are owned, compared to 20.41% rented, while 8.67% are vacant. West Branch real estate listings include condos, townhomes, and single family homes for sale. Commercial properties are also available. If you see a property you’re interested in, contact a West Branch real estate agent to arrange a tour today!
West Branch, Iowa has a population of 2,289. West Branch is more family-centric than the surrounding county with 40.61% of the households containing married families with children. The county average for households married with children is 31.72%.
The median household income in West Branch, Iowa is $67,460. The median household income for the surrounding county is $72,714 compared to the national median of $69,021. The median age of people living in West Branch is 36.6 years.
West Branch Weather
The average high temperature in July is 85.2 degrees, with an average low temperature in January of 13.3 degrees. The average rainfall is approximately 36.4 inches per year, with 25.5 inches of snow per year.

