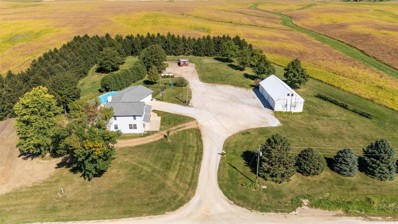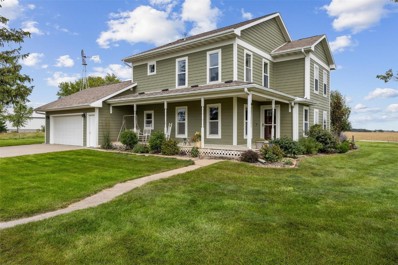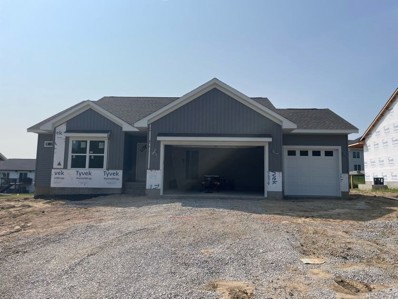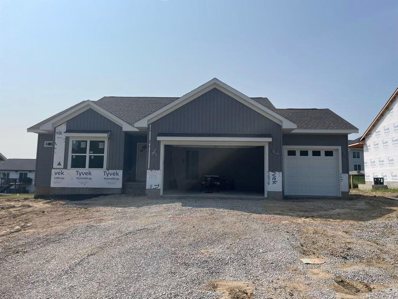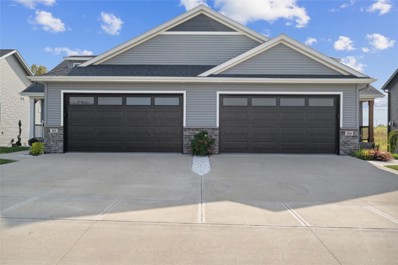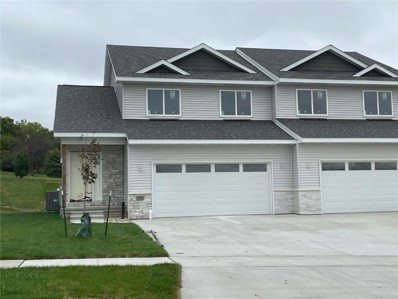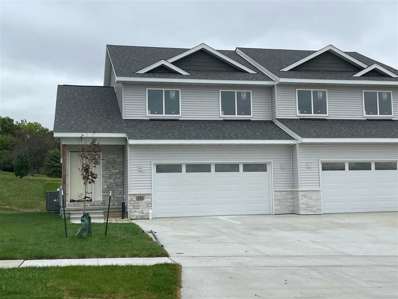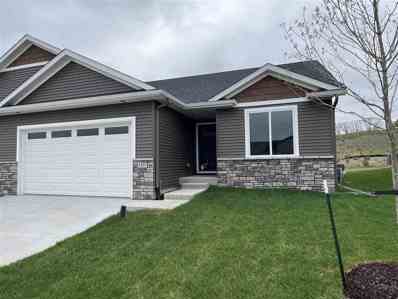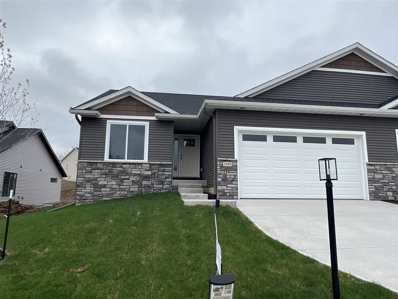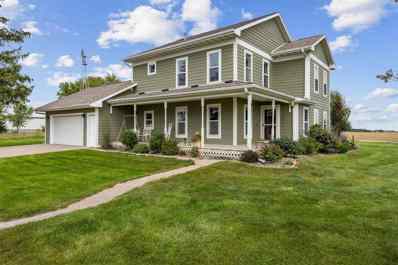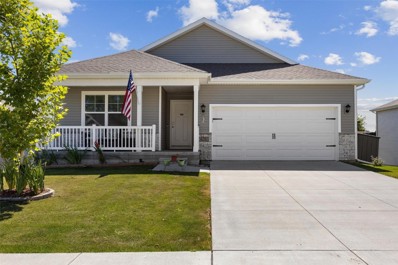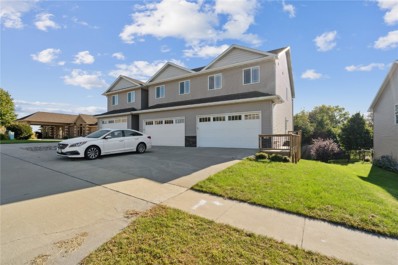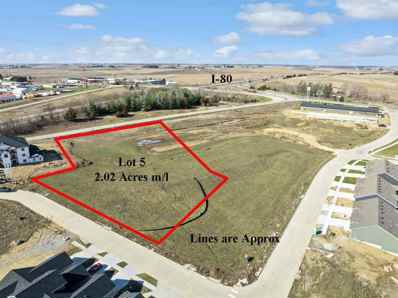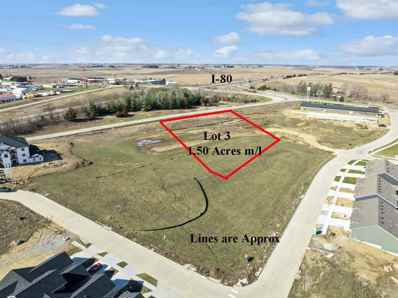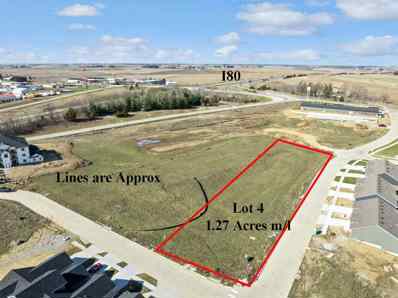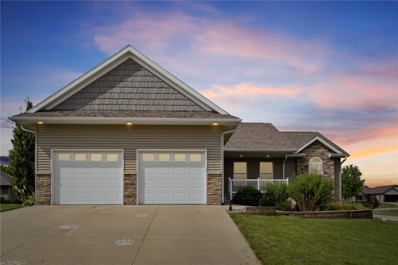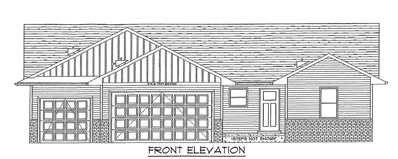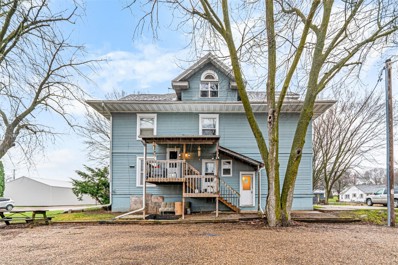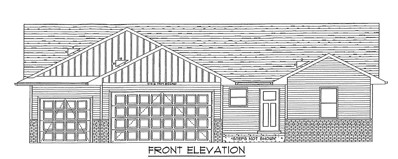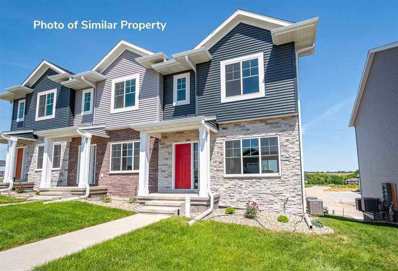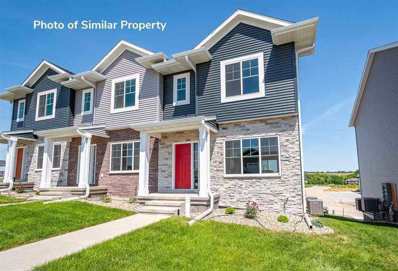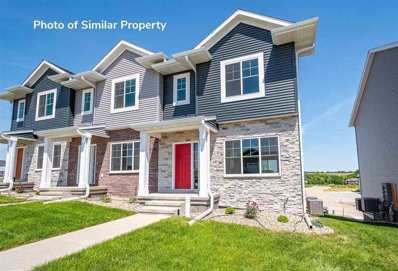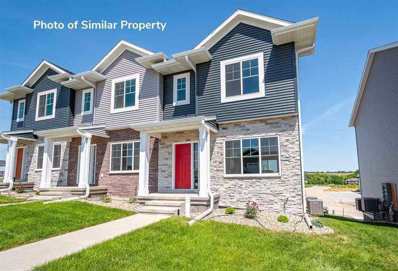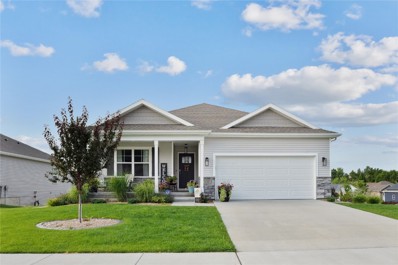West Branch IA Homes for Rent
The median home value in West Branch, IA is $271,000.
This is
higher than
the county median home value of $157,700.
The national median home value is $219,700.
The average price of homes sold in West Branch, IA is $271,000.
Approximately 76.04% of West Branch homes are owned,
compared to 15.76% rented, while
8.2% are vacant.
West Branch real estate listings include condos, townhomes, and single family homes for sale.
Commercial properties are also available.
If you see a property you’re interested in, contact a West Branch real estate agent to arrange a tour today!
- Type:
- Single Family
- Sq.Ft.:
- 3,106
- Status:
- NEW LISTING
- Beds:
- 4
- Lot size:
- 3.61 Acres
- Year built:
- 1900
- Baths:
- 2.00
- MLS#:
- 2406647
ADDITIONAL INFORMATION
- Type:
- Single Family
- Sq.Ft.:
- 1,952
- Status:
- NEW LISTING
- Beds:
- 3
- Lot size:
- 4.72 Acres
- Year built:
- 1900
- Baths:
- 2.00
- MLS#:
- 2406555
ADDITIONAL INFORMATION
Country living, rolling hills, blissful solitude--your very own slice of Iowa countryside. Bring your horses! Get those chickens! It's the perfect acreage hobby farm that's conveniently located between Iowa City and West Branch. You'll love the solidly built farmhouse with wraparound front porch, hardwood floors & updated kitchen complete with a pantry. If you want a property that's been meticulously cared for, improved & updated this is the one! House: 2011 complete kitchen remodel, 2011 new trusses & roof with 50 year shingles, newer HVAC & heat pump, newer cement board siding, radon mitigation, waterproofed basement, new sump pump with battery backup, newer water heater, newer dishwasher, central vac, beautiful landscaping. The unfinished basement is dry and has an egress window for future expansion opportunities should someone want an additional bedroom or family room space. Outbuildings: Steel roofs on corncrib and barn. Barn structurally reinforced by Stumpf Construction & windmill rebuilt after 2020 derecho. This property includes two parcels zoned residential (0912252002 and 0912252001), which means you could build another house, sell one parcel, till the land for planting, or simply keep it in pasture as it is currently used. The large, picturesque barn includes three horse stalls, a storage/tack room, hay loft & water pump. The corn crib & detached garage provide even more storage. Approximately three of the 4.72 acres is fenced with electric fencing. This is an exceptionally well cared for acreage just minutes from both Iowa City & West Branch that provides everything you need to live the country lifestyle you've been dreaming of!
$734,432
4 Serenity Cir West Branch, IA 52358
- Type:
- Single Family
- Sq.Ft.:
- 3,043
- Status:
- NEW LISTING
- Beds:
- 5
- Lot size:
- 0.34 Acres
- Year built:
- 2024
- Baths:
- 3.00
- MLS#:
- 202405349
- Subdivision:
- Cedars Edge
ADDITIONAL INFORMATION
- Type:
- Single Family
- Sq.Ft.:
- 2,557
- Status:
- NEW LISTING
- Beds:
- 5
- Lot size:
- 0.23 Acres
- Year built:
- 2024
- Baths:
- 3.00
- MLS#:
- 2406503
ADDITIONAL INFORMATION
FINISHED PHOTOS OF SIMILAR PROPERTY. DESIGN AND FINISHES WILL VARY. New Single Family Floor Plan by Glick Builders! Great ranch plan featuring white cabinets and quartz countertops in the kitchen and bathrooms. Tile backsplash in the kitchen and tile shower in the primary bath. Stainless steel appliances including a gas range. Trey ceiling and stone fireplace in the great room. Dining area opens to the covered deck with steps to the backyard. LVP flooring throughout the kitchen, dining, living area and entry. Lower level has a family room, two bedrooms, and bath. Quality construction! Contact listing agents for completion date.
- Type:
- Single Family
- Sq.Ft.:
- 2,557
- Status:
- NEW LISTING
- Beds:
- 5
- Lot size:
- 0.23 Acres
- Year built:
- 2024
- Baths:
- 3.00
- MLS#:
- 202405296
- Subdivision:
- Meadows Development, Part
ADDITIONAL INFORMATION
- Type:
- Condo
- Sq.Ft.:
- 2,370
- Status:
- Active
- Beds:
- 4
- Lot size:
- 0.12 Acres
- Year built:
- 2020
- Baths:
- 3.00
- MLS#:
- 2406339
ADDITIONAL INFORMATION
UPGRADES GALORE! Whether you are a first-time buyer or looking for a peaceful retirement residence, this spacious, immaculate, move in ready 4 BR, 3 BA walk-out zero-lot definitely deserves your attention! Builder-grade to set-apart upgrades include: GARAGE: natural gas heater (thermostat-controlled), texturized and painted walls, professionally applied high-end epoxy finished flooring, ceiling fan. The perfect man cave! INTERIOR: Cabinets above washer/dryer, kitchen cabinet hardware, upgraded appliances, many electrical upgrades, Randy's Interiors custom window treatments throughout! Smart thermostat and Ring doorbell too! EXTERIOR: Screened, covered, elevated back porch with gorgeous sunset views! Many additional plantings included in this beautifully landscaped property. Separate meters for outdoor watering! Call today and schedule your showing!
- Type:
- Condo
- Sq.Ft.:
- 2,184
- Status:
- Active
- Beds:
- 4
- Lot size:
- 0.12 Acres
- Year built:
- 2024
- Baths:
- 4.00
- MLS#:
- 2406372
ADDITIONAL INFORMATION
ESTIMATED COMPLETION DATE IS END OF OCTOBER. Quality Built by Larson Builders, Inc. This 4-bedroom, 3-1/2 Bath home is a combination of practical yet modern! This time tested floor plan does not disappoint! Walk in to a nice sized entry foyer with a Coat Closet. The 1/2 bath is along the hallway and away from the Living Spaces. The Open Floor plan Living Room also features an Electric Fireplace. The sliding glass door opens up to the 12' x 12' Deck with Composite Decking boards! Step into the functional Dining Room that's open to the Spacious Kitchen! The Cabinets and Drawers have the "soft close" upgrade. All the Appliances including a Gas Stove will be Stainless Steel from Slager's Appliances. Quartz Countertop. The Large PAINTED 2-car garage is just a few short steps away from the Kitchen for easy Grocery Drop Off! The 2nd Floor is home to the 15' x 13' Primary Bedroom, Walk-in Closet and it's own Bathroom with separate sinks and a Shower with Tiled walls! The Stacked Washer and Dryer is also conveniently located in the Bathroom area! Down the hall, you have a Storage Closet, another full bath with a Tub/Shower and Built-in Linen Closet and 2-more Bedrooms! The Finished Lower Level opens to the Family Room. Another Full Bath with a Shower and Built-In Linen Closet, LARGE 4th Bedroom and the Utility Room. You also have Storage Under the steps. Don't forget the private backyard! Walk across the Street to the High School or the Recreation Trail! Minutes to Downtown and shopping. 10-minutes to Iowa City!
- Type:
- Other
- Sq.Ft.:
- 2,184
- Status:
- Active
- Beds:
- 4
- Lot size:
- 0.12 Acres
- Year built:
- 2024
- Baths:
- 4.00
- MLS#:
- 202405233
- Subdivision:
- Meadows Subd. 4A
ADDITIONAL INFORMATION
- Type:
- Other
- Sq.Ft.:
- 2,359
- Status:
- Active
- Beds:
- 4
- Lot size:
- 0.11 Acres
- Year built:
- 2024
- Baths:
- 3.00
- MLS#:
- 202405175
- Subdivision:
- Lot 14 Meadows Part 5
ADDITIONAL INFORMATION
- Type:
- Other
- Sq.Ft.:
- 2,359
- Status:
- Active
- Beds:
- 4
- Lot size:
- 0.11 Acres
- Year built:
- 2024
- Baths:
- 3.00
- MLS#:
- 202405174
- Subdivision:
- Lot 14 Meadows Part 5
ADDITIONAL INFORMATION
- Type:
- Single Family
- Sq.Ft.:
- 1,952
- Status:
- Active
- Beds:
- 3
- Lot size:
- 4.72 Acres
- Year built:
- 1900
- Baths:
- 2.00
- MLS#:
- 202405144
- Subdivision:
- Murphy'S Knoll
ADDITIONAL INFORMATION
- Type:
- Single Family
- Sq.Ft.:
- 2,635
- Status:
- Active
- Beds:
- 4
- Lot size:
- 0.19 Acres
- Year built:
- 2021
- Baths:
- 3.00
- MLS#:
- 2406200
ADDITIONAL INFORMATION
PRICE IMPROVEMENT!! Nestled in a quiet neighborhood in the desired growing town of West Branch, this 2 year old home is ready for a new owner. Just minutes from Iowa City and close to the school! Over 2600 sq ft of living space and many smart features are included with the home! The main level boasts an open floor plan with LVP flooring, family room with electric fireplace, kitchen with huge center island, breakfast bar, quartz countertops and backsplash, corner pantry and stainless appliances, and a primary suite with dual vanity and walk-in shower! Second and third bedrooms, main bath, and laundry room complete the main level! Some TVs and wall mounts are also included! The walkout lower level was recently finished with a huge family room area, large fourth bedroom, full bath and loads of storage space! Exterior has a deck and patio overlooking a yard complete with fruit trees! Storage shed included!
- Type:
- Condo
- Sq.Ft.:
- 1,465
- Status:
- Active
- Beds:
- 3
- Year built:
- 2017
- Baths:
- 3.00
- MLS#:
- 2406151
ADDITIONAL INFORMATION
QUICK CLOSING AND POSSESSION POSSIBLE! THIS HOME SHOWS LIKE NEW! "Open Concept" Main Level living with 9-ft. Ceilings. Living Room with a Coat Closet, Dining Room and Large Kitchen with a Pantry. All Kitchen Appliances Stay. HUGE Deck off the Dining area that overlooks the Back Yard space and Trees. Nice sized 2-car attached Garage. The 2nd Floor Features a LARGE Primary Bedroom Suite with it's own Bath, (Double Sinks) plenty of Counter Top space, a Tub/Shower and a Large Walk-in Closet. The Window for the Bedroom overlooks the Backyard and Trees, and let's in plenty of Natural Light! There are 2-Additional Bedrooms, one has a Walk-in Closet. All of the Bedrooms have Ceiling Fan/Lights. The 2-Bedrooms share a Full Bath with a Tub/Shower. The Laundry Room is also conveniently located at the end of the Hall. Washer & Dryer STAY!. There is also a nice sized separate Linen Closet. The Unfinished, WALK-OUT Lower Level is perfect for Storage!. It could also be "finished" at a later date. It's "roughed-in" for a future Bathroom. The Sliding Door leads you to the nice sized Cement Patio and back yard. RECENTLY REPLACED ITEMS: Dishwasher, Garbage Disposal, and Electric Water Heater. Water Softener-STAYS! AGENTS-Condo Docs. are in Associated Docs. Seller's Property Disclosure will be added soon.
- Type:
- Land
- Sq.Ft.:
- n/a
- Status:
- Active
- Beds:
- n/a
- Lot size:
- 2.02 Acres
- Baths:
- MLS#:
- 202404884
- Subdivision:
- Parkside Hills
ADDITIONAL INFORMATION
- Type:
- Land
- Sq.Ft.:
- n/a
- Status:
- Active
- Beds:
- n/a
- Lot size:
- 1.5 Acres
- Baths:
- MLS#:
- 202404882
- Subdivision:
- Parkside Hills
ADDITIONAL INFORMATION
- Type:
- Land
- Sq.Ft.:
- n/a
- Status:
- Active
- Beds:
- n/a
- Lot size:
- 1.27 Acres
- Baths:
- MLS#:
- 202404881
- Subdivision:
- Parkside Hills
ADDITIONAL INFORMATION
$410,000
701 W Orange West Branch, IA 52358
- Type:
- Single Family
- Sq.Ft.:
- 2,630
- Status:
- Active
- Beds:
- 4
- Lot size:
- 0.32 Acres
- Year built:
- 2010
- Baths:
- 3.00
- MLS#:
- 2405821
ADDITIONAL INFORMATION
Welcome to this charming ranch home featuring 4 beds/3 baths, located in the heart of West Branch. Open layout features large kitchen w/ dining room that flows into the main living area, making it great for entertaining. Upgraded kitchen has large pantry, tile backsplash, all new SS appl, & tons of counter space. Other amenities include 9â trey ceilings, fireplace w/ stone surround, solid maple cabinetry/woodwork, LVP floors throughout main area, & brand new carpet in LL. Living area walks out to a maintenance-free composite deck & fenced yard. The spacious corner lot also comes with shed for storage. The primary suite offers double closets, large soaking tub, separate shower, & dual vanities w/ granite tops. 2 more large bedrooms & updated bath just down the hall. Laundry room w/ new W/D located on the main floor. LL is a spacious walk-out w/ tons of natural light and includes another bedroom, bath, & large storage room.
- Type:
- Single Family
- Sq.Ft.:
- 2,523
- Status:
- Active
- Beds:
- 4
- Lot size:
- 0.24 Acres
- Year built:
- 2024
- Baths:
- 4.00
- MLS#:
- 202404726
- Subdivision:
- Meadows Part 5
ADDITIONAL INFORMATION
- Type:
- Other
- Sq.Ft.:
- 2,895
- Status:
- Active
- Beds:
- n/a
- Year built:
- 1909
- Baths:
- MLS#:
- 2405673
ADDITIONAL INFORMATION
This unique 5 unit property sits in the heart of historic West Branch, close to the vibrant downtown shopping district, schools, and parks. It has been well maintained and is looking for a new property owner. Three of the units are vacant. This home was moved from a previous location, so the foundation is much newer than the historic home itself. 48 hour notice to be given to current tenants for showings. This property is located in a flood zone, but there are no known incidents of water in the property due to flooding. This is sold from an estate, so no seller's disclosure, and being sold AS IS.
- Type:
- Single Family
- Sq.Ft.:
- 2,523
- Status:
- Active
- Beds:
- 4
- Lot size:
- 0.24 Acres
- Year built:
- 2024
- Baths:
- 4.00
- MLS#:
- 2405682
ADDITIONAL INFORMATION
TO BE BUILT. Great new floor plan from Glick Builders. This split bedroom floor plan features white cabinets, dark trim, and quartz counter tops throughout. Kitchen island, pantry, and a mudroom/laundry room with access from the garage. Open great room and dining area that leads out to the deck. Primary bedroom has a bathroom with dual sinks and a large walk-in closet. Bedrooms 2 & 3, 1 full and 1 half bath complete the main floor. The basement is finished to include a rec. room, bedroom 4, full bathroom, and plenty of storage space. 3 car garage. Contact listing agents for completion timeline.
- Type:
- Single Family
- Sq.Ft.:
- 1,568
- Status:
- Active
- Beds:
- 2
- Year built:
- 2024
- Baths:
- 3.00
- MLS#:
- 202404627
- Subdivision:
- Parkside Hills Addition
ADDITIONAL INFORMATION
- Type:
- Single Family
- Sq.Ft.:
- 1,576
- Status:
- Active
- Beds:
- 2
- Year built:
- 2024
- Baths:
- 3.00
- MLS#:
- 202404626
- Subdivision:
- Parkside Hills Addition
ADDITIONAL INFORMATION
- Type:
- Single Family
- Sq.Ft.:
- 1,561
- Status:
- Active
- Beds:
- 2
- Year built:
- 2024
- Baths:
- 3.00
- MLS#:
- 202404625
- Subdivision:
- Parkside Hills Addition
ADDITIONAL INFORMATION
- Type:
- Single Family
- Sq.Ft.:
- 1,580
- Status:
- Active
- Beds:
- 2
- Year built:
- 2024
- Baths:
- 3.00
- MLS#:
- 202404624
- Subdivision:
- Parkside Hills Addition
ADDITIONAL INFORMATION
- Type:
- Single Family
- Sq.Ft.:
- 2,191
- Status:
- Active
- Beds:
- 4
- Lot size:
- 0.23 Acres
- Year built:
- 2021
- Baths:
- 3.00
- MLS#:
- 2405446
ADDITIONAL INFORMATION
Check out this beautiful home, with an amazing open floor plan! So much space for entertaining inside, and out! The beautiful composite deck out back, or the stamped concrete patio for summer/fall gatherings would be the perfect spot to bring everyone together! Main level laundry is a great option, as well as pantry and kitchen with eat in options or formal dining option as well. Three generous bedrooms on the main level as well as two bathrooms is a huge convenience. Two living room options with this home, makes it great for a crowd or different styles of hang out area. There are a ton of storage options available with this home on each level, as well as the garage being another option (bonus... garage is heated) This home has been tastefully designed and is move in ready! Hot tub is a negotiable item. Seller requests a minimum of 60 days for closing.
Information is provided exclusively for consumers personal, non - commercial use and may not be used for any purpose other than to identify prospective properties consumers may be interested in purchasing. Copyright 2024 , Cedar Rapids Area Association of Realtors
Information is provided exclusively for consumers personal, non - commerical use and may not be used for any purpose other than to identify prospective properties consumers may be interested in purchasing. Copyright 2024 , Iowa City Association of REALTORS
