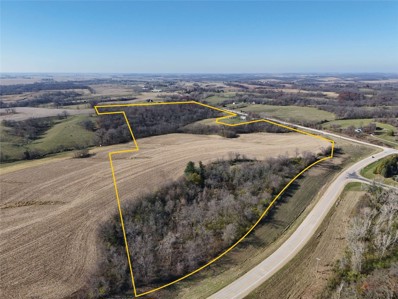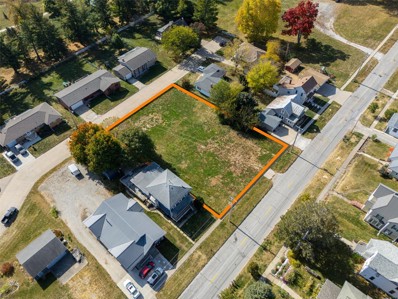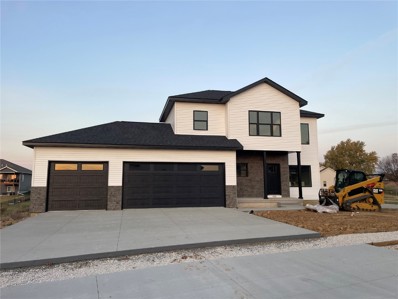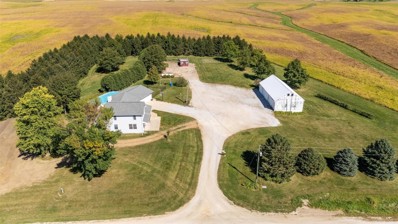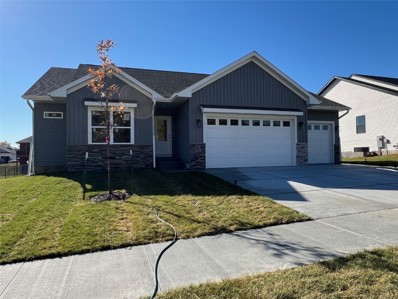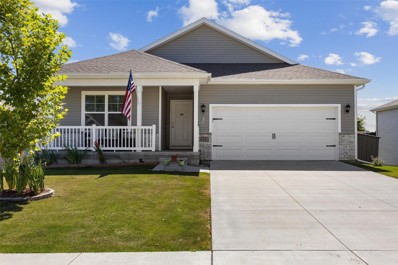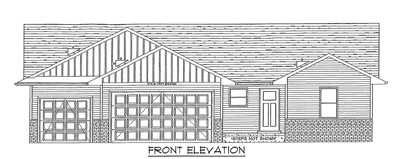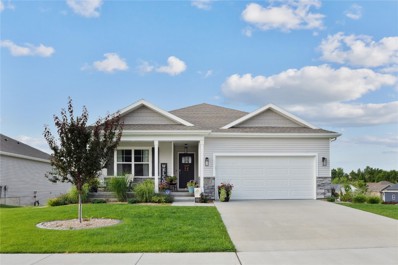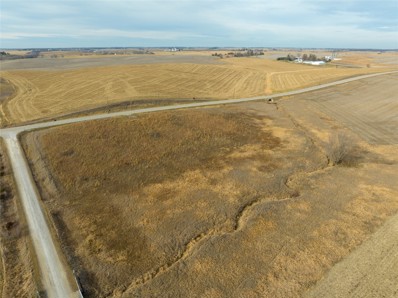West Branch IA Homes for Sale
$447,015
250th St. West Branch, IA 52358
- Type:
- Farm
- Sq.Ft.:
- n/a
- Status:
- NEW LISTING
- Beds:
- n/a
- Lot size:
- 52.59 Acres
- Baths:
- MLS#:
- 6323356
- Subdivision:
- IA
ADDITIONAL INFORMATION
52.59 acres, m/l, located on the west side of Cedar Valley, Iowa on the southwest side of the intersection of 250th St. and Garfield Ave. This gently rolling to rolling farm has an estimated 25.51 FSA/Eff. crop acres with a CSR2 of 54.50. There are also 24.80 estimated acres in Forest Reserve. This picturesque farm combines income-producing cropland with mature timber and would make a great building site.
- Type:
- Farm
- Sq.Ft.:
- n/a
- Status:
- NEW LISTING
- Beds:
- n/a
- Lot size:
- 52.59 Acres
- Baths:
- MLS#:
- 2408004
ADDITIONAL INFORMATION
Located on a hard-surface road in rural Cedar County, this picturesque farm combines income-producing cropland with mature timber. A creek meanders through the property year-round, enhancing the beauty of this scenic location—an ideal place to build your dream home. There is a fence-line agreement recorded for the west boundary. This agreement states that the party requiring a fence will be responsible for its construction and maintenance. If the other party ever has livestock, the fence maintenance costs will be split 50/50. A similar fence-line agreement will be established for the south boundary. Contact the listing agent for a copy of the fence-line agreement.
$540,000
163 250th St West Branch, IA 52358
- Type:
- Single Family
- Sq.Ft.:
- 3,186
- Status:
- Active
- Beds:
- 3
- Lot size:
- 2.9 Acres
- Year built:
- 2016
- Baths:
- 3.00
- MLS#:
- 202406492
- Subdivision:
- Gower Township
ADDITIONAL INFORMATION
- Type:
- Single Family
- Sq.Ft.:
- 2,000
- Status:
- Active
- Beds:
- 4
- Lot size:
- 0.23 Acres
- Year built:
- 2016
- Baths:
- 3.00
- MLS#:
- 202406240
- Subdivision:
- Pedersen Valley Pt. 4
ADDITIONAL INFORMATION
- Type:
- Single Family
- Sq.Ft.:
- n/a
- Status:
- Active
- Beds:
- n/a
- Lot size:
- 0.47 Acres
- Baths:
- MLS#:
- 2407575
ADDITIONAL INFORMATION
Conveniently located in the center of historic West Branch, this combination of vacant lots are just steps from the Herbert Hoover National Historic Site, all schools, and the vibrant downtown shops and eateries. These two lots are connected, and also listed separately.
- Type:
- Other
- Sq.Ft.:
- n/a
- Status:
- Active
- Beds:
- n/a
- Lot size:
- 0.22 Acres
- Baths:
- MLS#:
- 2407573
ADDITIONAL INFORMATION
Conveniently located in the center of historic West Branch, this vacant lot is just steps from the Herbert Hoover National Historic Site, all schools, and the vibrant downtown shops and eateries. This lot is connected to Parcel "N" (216 W. Main St.) that is also listed.
$242,500
612 Riley Ln West Branch, IA 52358
- Type:
- Condo
- Sq.Ft.:
- 1,537
- Status:
- Active
- Beds:
- 3
- Year built:
- 2019
- Baths:
- 3.00
- MLS#:
- 202405878
- Subdivision:
- Pedersen Valley
ADDITIONAL INFORMATION
- Type:
- Single Family
- Sq.Ft.:
- 3,571
- Status:
- Active
- Beds:
- 3
- Lot size:
- 0.25 Acres
- Year built:
- 2024
- Baths:
- 3.00
- MLS#:
- 2407087
ADDITIONAL INFORMATION
CLASSIC TWO STORY - 3-CAR GARAGE - MID to END OF DECEMBER POSSESSION AND CLOSING. The Exterior Front Porch area greets you. The Main Floor is an Open Concept Design with 9-ft. ceilings The Formal Dining Room Space, Kitchen and Living Room flow nicely together! The Kitchen features "white" cabinets, Stainless Steel Appliances, Solid Surface Tops, and the Island should seat 4-comfortably. The Living Room has a Corner Gas Fireplace. A sliding Door leads to the 12' x 16' Covered Porch w/ composite decking & metal railings. By popular demand, the Builder also included the Steps down to the HUGE Back yard! The main floor 1/2 bath is also conveniently located just off the 3-Stall Garage. The Upstairs ALSO has 9-ft. ceilings, 2-Large Bedrooms, a shared Full Bath with Tub/Shower Combo., a Large separate Laundry Room just down the Hall. Then TREAT YOURSELF to the SPACIOUS Primary Bedroom Suite! There is a 14-ft. x 13-ft. Main area along with an 11-ft. by just over 7-ft. Sitting Area! The Primary Bedroom Bath has 2-sinks, a separate shower with built in seat and a Large Walk-In Closet! The Lower Level has a 26-ft. x 14-ft. Family Room with Wet Bar! (Refrig. not included.), Another Full Bath with Tub/Shower, and a 4th Bedroom! The lower level is not a walkout, but is a nice "daylight" level-NO WINDOW WELLS. The Back Yard is possibly one of the largest in the neighborhood!
Open House:
Sunday, 12/1 2:00-3:30PM
- Type:
- Single Family
- Sq.Ft.:
- 2,017
- Status:
- Active
- Beds:
- 3
- Lot size:
- 0.19 Acres
- Year built:
- 1964
- Baths:
- 1.00
- MLS#:
- 202405623
- Subdivision:
- Northside 1st Addition L4
ADDITIONAL INFORMATION
$185,000
220 N 2nd St. West Branch, IA 52358
- Type:
- Single Family
- Sq.Ft.:
- 1,556
- Status:
- Active
- Beds:
- 3
- Lot size:
- 0.27 Acres
- Year built:
- 1889
- Baths:
- 2.00
- MLS#:
- 202405568
- Subdivision:
- Unknown
ADDITIONAL INFORMATION
- Type:
- Single Family
- Sq.Ft.:
- 3,106
- Status:
- Active
- Beds:
- 4
- Lot size:
- 3.61 Acres
- Year built:
- 1900
- Baths:
- 2.00
- MLS#:
- 2406647
ADDITIONAL INFORMATION
Beautiful acreage just minutes to Iowa City, I80 and Cedar Rapids. Featuring 4 bedrooms including the main floor primary. This sprawling home features over 3,000 square feet of living space. When you enter the home through the attached oversized two car garage you're greeted by a large family that flows to a formal dining and kitchen. From there you'll find a second main floor living space that leads to the main floor bedroom. The first floor is complete with laundry and two full baths. Upstairs you'll find 2 more bedrooms plus a loft space perfect for an office or kids play area. The addition to the home provides a great finished basement area perfect for a large bedroom or rec room. You'll love spending time outside here. With the large deck and pool you've got the perfect hosting spot for friends and family. There is a small fenced in area off the garage for the dogs plus a chicken coop, large building for storage and views of the Iowa Country side in every direction. Brand new septic was just installed!
- Type:
- Single Family
- Sq.Ft.:
- 2,557
- Status:
- Active
- Beds:
- 5
- Lot size:
- 0.23 Acres
- Year built:
- 2024
- Baths:
- 3.00
- MLS#:
- 2406503
ADDITIONAL INFORMATION
IMMEDIATE POSSESSION! New Single Family Floor Plan by Glick Builders! Great ranch plan featuring white cabinets and quartz countertops in the kitchen and bathrooms. Stainless steel appliances including a gas range. Trey ceiling and stone fireplace in the great room. Dining area opens to the covered deck with composite deck boards. LVP flooring throughout the kitchen, dining, living area and entry. Primary bathroom has a tile shower with shower door installed. Lower level has a family room, two bedrooms, and bath. Quality construction! Photos of the actual property.
- Type:
- Single Family
- Sq.Ft.:
- 2,557
- Status:
- Active
- Beds:
- 5
- Lot size:
- 0.23 Acres
- Year built:
- 2024
- Baths:
- 3.00
- MLS#:
- 202405296
- Subdivision:
- Meadows Development, Part
ADDITIONAL INFORMATION
- Type:
- Condo
- Sq.Ft.:
- 2,184
- Status:
- Active
- Beds:
- 4
- Lot size:
- 0.12 Acres
- Year built:
- 2024
- Baths:
- 4.00
- MLS#:
- 2406372
ADDITIONAL INFORMATION
ESTIMATED COMPLETION DATE IS END OF OCTOBER. Quality Built by Larson Builders, Inc. This 4-bedroom, 3-1/2 Bath home is a combination of practical yet modern! This time tested floor plan does not disappoint! Walk in to a nice sized entry foyer with a Coat Closet. The 1/2 bath is along the hallway and away from the Living Spaces. The Open Floor plan Living Room also features an Electric Fireplace. The sliding glass door opens up to the 12' x 12' Deck with Composite Decking boards! Step into the functional Dining Room that's open to the Spacious Kitchen! The Cabinets and Drawers have the "soft close" upgrade. All the Appliances including a Gas Stove are Stainless Steel from Slager's Appliances. Quartz Countertop. The Large PAINTED 2-car garage is just a few short steps away from the Kitchen for easy Grocery Drop Off! The 2nd Floor is home to the 15' x 13' Primary Bedroom, Walk-in Closet plus a 2nd closet along with it's own Bathroom with separate sinks and a Shower with Tiled walls! The Stacked Washer and Dryer is also conveniently located in the Bathroom area! Down the hall, you have a Storage Closet, another full bath with a Tub/Shower and Built-in Linen Closet and 2-more Bedrooms! The Finished Lower Level opens to the Family Room. Another Full Bath with a Shower and Built-In Linen Closet, LARGE 4th Bedroom and the Utility Room. You also have Storage Under the steps. Don't forget the private backyard! Walk across the Street to the High School or the Recreation Trail! Minutes to Downtown and shopping. 10-minutes to Iowa City!
- Type:
- Other
- Sq.Ft.:
- 2,184
- Status:
- Active
- Beds:
- 4
- Lot size:
- 0.12 Acres
- Year built:
- 2024
- Baths:
- 4.00
- MLS#:
- 202405233
- Subdivision:
- Meadows Subd. 4A
ADDITIONAL INFORMATION
- Type:
- Single Family
- Sq.Ft.:
- 1,952
- Status:
- Active
- Beds:
- 3
- Lot size:
- 4.72 Acres
- Year built:
- 1900
- Baths:
- 2.00
- MLS#:
- 202405144
- Subdivision:
- Murphy'S Knoll
ADDITIONAL INFORMATION
- Type:
- Single Family
- Sq.Ft.:
- 2,635
- Status:
- Active
- Beds:
- 4
- Lot size:
- 0.19 Acres
- Year built:
- 2021
- Baths:
- 3.00
- MLS#:
- 2406200
ADDITIONAL INFORMATION
PRICE IMPROVEMENT!! Nestled in a quiet neighborhood in the desired growing town of West Branch, this 2 year old home is ready for a new owner. Just minutes from Iowa City and close to the school! Over 2600 sq ft of living space and many smart features are included with the home! The main level boasts an open floor plan with LVP flooring, family room with electric fireplace, kitchen with huge center island, breakfast bar, quartz countertops and backsplash, corner pantry and stainless appliances, and a primary suite with dual vanity and walk-in shower! Second and third bedrooms, main bath, and laundry room complete the main level! Some TVs and wall mounts are also included! The walkout lower level was recently finished with a huge family room area, large fourth bedroom, full bath and loads of storage space! Exterior has a deck and patio overlooking a yard complete with fruit trees! Storage shed included!
- Type:
- Single Family
- Sq.Ft.:
- 2,523
- Status:
- Active
- Beds:
- 4
- Lot size:
- 0.24 Acres
- Year built:
- 2024
- Baths:
- 4.00
- MLS#:
- 202404726
- Subdivision:
- Meadows Part 5
ADDITIONAL INFORMATION
- Type:
- Single Family
- Sq.Ft.:
- 2,523
- Status:
- Active
- Beds:
- 4
- Lot size:
- 0.24 Acres
- Year built:
- 2024
- Baths:
- 4.00
- MLS#:
- 2405682
ADDITIONAL INFORMATION
TO BE BUILT. Great new floor plan from Glick Builders. This split bedroom floor plan features white cabinets, dark trim, and quartz counter tops throughout. Kitchen island, pantry, and a mudroom/laundry room with access from the garage. Open great room and dining area that leads out to the deck. Primary bedroom has a bathroom with dual sinks and a large walk-in closet. Bedrooms 2 & 3, 1 full and 1 half bath complete the main floor. The basement is finished to include a rec. room, bedroom 4, full bathroom, and plenty of storage space. 3 car garage. Contact listing agents for completion timeline.
- Type:
- Single Family
- Sq.Ft.:
- 1,568
- Status:
- Active
- Beds:
- 2
- Year built:
- 2024
- Baths:
- 3.00
- MLS#:
- 202404627
- Subdivision:
- Parkside Hills Addition
ADDITIONAL INFORMATION
- Type:
- Single Family
- Sq.Ft.:
- 1,576
- Status:
- Active
- Beds:
- 2
- Year built:
- 2024
- Baths:
- 3.00
- MLS#:
- 202404626
- Subdivision:
- Parkside Hills Addition
ADDITIONAL INFORMATION
- Type:
- Single Family
- Sq.Ft.:
- 1,561
- Status:
- Active
- Beds:
- 2
- Year built:
- 2024
- Baths:
- 3.00
- MLS#:
- 202404625
- Subdivision:
- Parkside Hills Addition
ADDITIONAL INFORMATION
- Type:
- Single Family
- Sq.Ft.:
- 1,580
- Status:
- Active
- Beds:
- 2
- Year built:
- 2024
- Baths:
- 3.00
- MLS#:
- 202404624
- Subdivision:
- Parkside Hills Addition
ADDITIONAL INFORMATION
- Type:
- Single Family
- Sq.Ft.:
- 2,200
- Status:
- Active
- Beds:
- 4
- Lot size:
- 0.23 Acres
- Year built:
- 2021
- Baths:
- 3.00
- MLS#:
- 2405446
ADDITIONAL INFORMATION
Check out this beautiful home, with an amazing open floor plan! So much space for entertaining inside, and out! The beautiful composite deck out back, or the stamped concrete patio for summer/fall gatherings would be the perfect spot to bring everyone together! Main level laundry is a great option, as well as pantry and kitchen with eat in options or formal dining option as well. Three generous bedrooms on the main level as well as two bathrooms is a huge convenience. Two living room options with this home, makes it great for a crowd or different styles of hang out area. There are a ton of storage options available with this home on each level, as well as the garage being another option (bonus... garage is heated) This home has been tastefully designed and is move in ready! Hot tub is a negotiable item. Seller requests a minimum of 60 days for closing.
$198,000
1692 Baker West Branch, IA 52358
- Type:
- Other
- Sq.Ft.:
- n/a
- Status:
- Active
- Beds:
- n/a
- Lot size:
- 5.2 Acres
- Baths:
- MLS#:
- 2405253
ADDITIONAL INFORMATION
This is a beautiful 5.2 acre lot over looking the countryside. This property is bordered by a creek and has a beautiful natural lay for building a walk-out home. This property is NOT in any subdivision or development. It is possible to have some livestock etc.
Albert Wright Page, License B62241000, Xome Inc., License FO5635000, [email protected], 844-400-XOME (9663), 4471 North Billman Estates, Shelbyville, IN 46176

Listings courtesy of NoCoast MLS as distributed by MLS GRID. Based on information submitted to the MLS GRID as of {{last updated}}. All data is obtained from various sources and may not have been verified by broker or MLS GRID. Supplied Open House Information is subject to change without notice. All information should be independently reviewed and verified for accuracy. Properties may or may not be listed by the office/agent presenting the information. Properties displayed may be listed or sold by various participants in the MLS.
Information is provided exclusively for consumers personal, non - commercial use and may not be used for any purpose other than to identify prospective properties consumers may be interested in purchasing. Copyright 2024 , Cedar Rapids Area Association of Realtors
Information is provided exclusively for consumers personal, non - commerical use and may not be used for any purpose other than to identify prospective properties consumers may be interested in purchasing. Copyright 2024 , Iowa City Association of REALTORS
West Branch Real Estate
The median home value in West Branch, IA is $254,000. This is higher than the county median home value of $208,800. The national median home value is $338,100. The average price of homes sold in West Branch, IA is $254,000. Approximately 70.92% of West Branch homes are owned, compared to 20.41% rented, while 8.67% are vacant. West Branch real estate listings include condos, townhomes, and single family homes for sale. Commercial properties are also available. If you see a property you’re interested in, contact a West Branch real estate agent to arrange a tour today!
West Branch, Iowa has a population of 2,289. West Branch is more family-centric than the surrounding county with 40.61% of the households containing married families with children. The county average for households married with children is 31.72%.
The median household income in West Branch, Iowa is $67,460. The median household income for the surrounding county is $72,714 compared to the national median of $69,021. The median age of people living in West Branch is 36.6 years.
West Branch Weather
The average high temperature in July is 85.2 degrees, with an average low temperature in January of 13.3 degrees. The average rainfall is approximately 36.4 inches per year, with 25.5 inches of snow per year.

