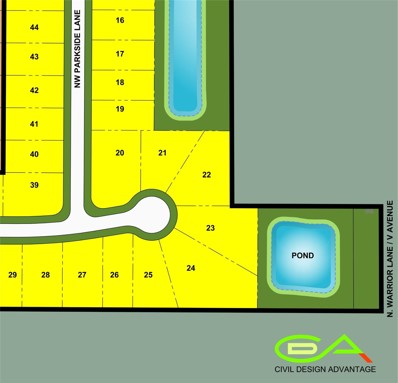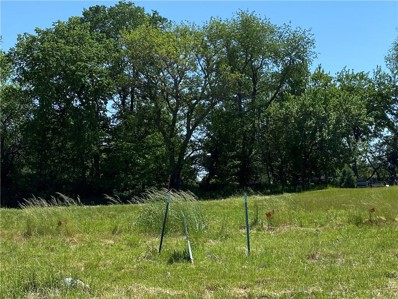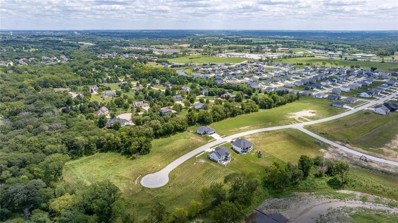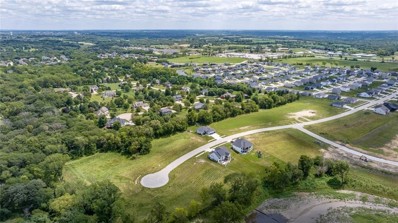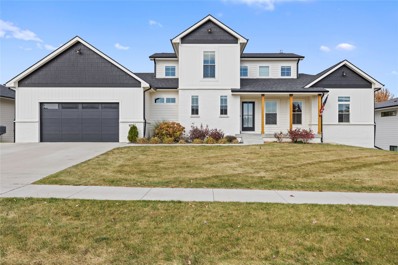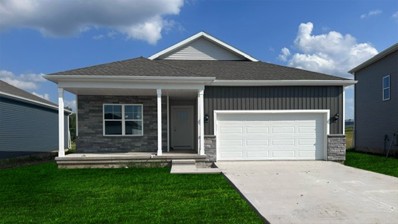Waukee IA Homes for Rent
$599,900
575 Whistling Court Waukee, IA 50263
- Type:
- Single Family
- Sq.Ft.:
- 1,991
- Status:
- Active
- Beds:
- 4
- Lot size:
- 0.26 Acres
- Year built:
- 2015
- Baths:
- 3.00
- MLS#:
- 706719
ADDITIONAL INFORMATION
Beautiful & spacious 4BR ranch at Spyglass Development in Waukee that's character filled throughout. Stunning kitchen, large dining area, & living room w/FP & wonderful windows bringing in the exterior. Luxurious primary suite w/soaking tub, amazing walk in shower & large closet. 1st floor office/BR. Wonderful finished LL w/wet bar room, Fam Rm w/fireplace, bonus theater room, 2BR?s & bath. Still plenty of storage. Covered deck with great views of many planted trees in the area. Low maintenance exterior without a large yard to mow, makes this perfect for those uncertain if a townhome is for them. Wonderful location just minutes to I-80, next door to Sugar Creek Golf Course & bike paths for miles. No through streets, make Spyglass a quaint neighborhood you will love. Call today for a showing! All information obtained from seller and public records.
- Type:
- Land
- Sq.Ft.:
- n/a
- Status:
- Active
- Beds:
- n/a
- Lot size:
- 0.4 Acres
- Baths:
- MLS#:
- 706705
ADDITIONAL INFORMATION
Bring your own builder and enjoy the privacy of lot 22. It’s almost a half acre on a cul-de-sac with mature trees, a partial water view, and walk out lot. Located in the fastest growing area of Central Iowa, this development features close proximity to the new Waukee elementary and High School, a new Target and Hy Vee. Great lot with quality features for an affordable price. Call today!
- Type:
- Single Family
- Sq.Ft.:
- 3,381
- Status:
- Active
- Beds:
- 4
- Lot size:
- 0.58 Acres
- Year built:
- 2002
- Baths:
- 5.00
- MLS#:
- 706577
ADDITIONAL INFORMATION
Nestled on a .58-acre lot in the heart of Southfork Woods, this beautiful home blends elegance and functionality, offering both indoor comfort and outdoor charm. The main level boasts spacious formal living and dining rooms, perfect for entertaining. The inviting family room features a cozy fireplace and opens to a first-floor den with built-ins. A sunlit sunroom offers panoramic views of the professionally landscaped, tree-lined backyard by Lounsberry. Step outside from the sunroom to a grilling deck that leads down to a custom stone patio, fire pit, and basketball court—ideal for outdoor enjoyment and gatherings. The eat-in kitchen is equipped with a center island, wall-mounted microwave and oven, gas cooktop, planning desk, pantry, and a picturesque window above the sink. Completing the main floor are a guest powder room and a large laundry room with exterior access. Upstairs, the primary suite offers a tranquil retreat, while three additional bedrooms provide plenty of space. One bedroom has a private bathroom, and the other two share a Jack-and-Jill bath. The finished lower level features a second family room, recreation area with a wet bar, exercise room, craft room, ¾ bath, and ample storage. Additional highlights include a large three-car garage with backyard access and a staircase to the lower level, hardwood floors in the entryway, an invisible pet fence, a central vacuum system, and a new roof (2021). This home is a true gem for living and entertaining!
- Type:
- Condo
- Sq.Ft.:
- 1,339
- Status:
- Active
- Beds:
- 3
- Lot size:
- 0.04 Acres
- Year built:
- 2021
- Baths:
- 3.00
- MLS#:
- 706491
ADDITIONAL INFORMATION
Welcome to your modern oasis in the Prairie Crossing Townhome Community of Waukee! This inviting 3-bedroom, 3-bathroom townhome features a bright great room with 12-foot ceilings and large windows that fill the space with natural light. Experience effortless indoor-outdoor living with a finished walkout lower level that includes an additional family room and breathtaking pond views out back. With over 1,800 SF of meticulously maintained living space and plenty of storage, this home feels brand new. All appliances are included, and a convenient 2-car attached garage enhances its appeal. Each bedroom is equipped with ceiling fans for added comfort. Ideally situated near the new Target, Hy-Vee, IMAX theater, trails, and a variety of dining and entertainment options, this townhome is the epitome of modern living.
- Type:
- Condo
- Sq.Ft.:
- 968
- Status:
- Active
- Beds:
- 2
- Year built:
- 2001
- Baths:
- 2.00
- MLS#:
- 706388
ADDITIONAL INFORMATION
Welcome to this beautifully updated condo, with a new furnace, AC unit, and New LVP flooring ready for you to call home. The open-concept design allows for effortless entertaining, featuring a seamless flow between the kitchen and living area. Cozy up by the gas fireplace in the spacious living room, perfect for relaxing evenings. Ample storage solutions can be found throughout the home, ensuring everything has its place. The large bedrooms offer comfort and space, and both bedrooms include an ensuite bath and lots of closet space. Step outside to the private covered balcony. Detached parking garage provides additional storage or protection for your vehicle from the elements. Great location close to schools, restaurants, and all the amenities you need. All information obtained from seller and public records.
$367,000
1390 Cedar Street Waukee, IA 50263
Open House:
Friday, 1/10 9:00-7:00PM
- Type:
- Single Family
- Sq.Ft.:
- 1,330
- Status:
- Active
- Beds:
- 3
- Lot size:
- 0.2 Acres
- Year built:
- 2024
- Baths:
- 2.00
- MLS#:
- 706380
ADDITIONAL INFORMATION
Visit us weekly Saturdays from 9AM to 12PM and Sundays from 1PM to 4PM. **Ask about January's 2:1 temporary rate buydown promo, saving you hundreds per month! Promotion is offered through preferred lender.** Introducing the Hoover II Plan, a beautifully designed 3-bedroom, 2-bathroom home with a dedicated office space, located in the desirable community of Waukee. This home offers a perfect balance of comfort and functionality, making it ideal for families or those working from home. Built by Greenland Homes, a 100% employee-owned, locally owned, and operated company, this home comes with a 2-year builder warranty for added peace of mind. Take advantage of our special builder-paid financing buy down with a preferred lender, allowing you to save on your monthly payments! This is a fantastic opportunity to own a quality home in a sought-after area with incredible financing options. Don't miss your chance to make the Hoover II Plan your new home in Waukee! this isn't what you are looking for, check out Greenland Homes communities in Adel, Altoona, Ankeny, Bondurant, Clive, Elkhart, Granger, Grimes, Norwalk, Pella, Urbandale, and Waukee.
- Type:
- Single Family
- Sq.Ft.:
- 3,043
- Status:
- Active
- Beds:
- 5
- Lot size:
- 0.44 Acres
- Year built:
- 2000
- Baths:
- 5.00
- MLS#:
- 706300
ADDITIONAL INFORMATION
You will not want to miss this fabulous 5 bedroom 5 bath 2 story that is conveniently located in a wonderful Waukee location! With over 4,000 sq ft of living space on the main level that includes an updated kitchen, large eat in area overlooking a new large two-tiered deck, wonderful living room, dining room, and large office. Upstairs you will find four bedrooms with a large primary suite, 2nd bedroom suite and a two more bedroom with a jack and jill bath making every bedroom accessible to its own bath. In addition to the bedrooms is an extra large laundry room with an additional walk in closet for storage. Many upgrades that include new roof, new deck, newer furnace, newer A/C, newer water heater, new LVP flooring on main level and all new carpet on 2nd level. The backyard is just shy of 1/2 an acre and is completely fenced with beautiful large mature trees. Conveniently located with easy access to the interstate and Jordan Creek Town Center in addition to being in the Waukee School District. Schedule your showing today!
- Type:
- Land
- Sq.Ft.:
- n/a
- Status:
- Active
- Beds:
- n/a
- Lot size:
- 0.4 Acres
- Baths:
- MLS#:
- 706293
ADDITIONAL INFORMATION
Amazing daylight homesite backing to mature trees in Painted Woods West in Waukee! Available for a custom home build with Kimberley Development only. Kimberley Development can design the home of your dreams!
- Type:
- Land
- Sq.Ft.:
- n/a
- Status:
- Active
- Beds:
- n/a
- Lot size:
- 0.46 Acres
- Baths:
- MLS#:
- 706292
ADDITIONAL INFORMATION
Incredible WALKOUT homesite backing to mature trees in Painted Woods West in Waukee! Available for a custom home build with Kimberley Development only. Kimberley Development can design the home of your dreams!
- Type:
- Land
- Sq.Ft.:
- n/a
- Status:
- Active
- Beds:
- n/a
- Lot size:
- 0.52 Acres
- Baths:
- MLS#:
- 706289
ADDITIONAL INFORMATION
Large WALKOUT homesite in Painted Woods West in Waukee! Available for a custom home build with Kimberley Development only. Kimberley Development can design the home of your dreams!
- Type:
- Land
- Sq.Ft.:
- n/a
- Status:
- Active
- Beds:
- n/a
- Lot size:
- 0.49 Acres
- Baths:
- MLS#:
- 706287
ADDITIONAL INFORMATION
Looking for a large homesite backing to mature trees? Here it is in Painted Woods West in Waukee! Available for a custom home build with Kimberley Development only. Kimberley Development can design the home of your dreams!
- Type:
- Land
- Sq.Ft.:
- n/a
- Status:
- Active
- Beds:
- n/a
- Lot size:
- 0.47 Acres
- Baths:
- MLS#:
- 706282
ADDITIONAL INFORMATION
Looking for a large homesite backing to mature trees? Here it is in Painted Woods West in Waukee! Available for a custom home build with Kimberley Development only. Kimberley Development can design the home of your dreams!
$899,950
675 Daybreak Drive Waukee, IA 50263
- Type:
- Single Family
- Sq.Ft.:
- 2,334
- Status:
- Active
- Beds:
- 6
- Lot size:
- 0.3 Acres
- Year built:
- 2020
- Baths:
- 4.00
- MLS#:
- 706151
ADDITIONAL INFORMATION
Beautiful home in Waukee school district with lots of extras a must see. 1.5 story farmhouse style, entering from garage into a mudroom with lockers, laundry room with washer & dryer with counter space & utility sink. From here you can go into the extra large kitchen which features a walk-in panty, large center island & all appliances stay, gas range, frig, dishwasher, microwave, touch faucet, & pot filling faucet. Open concept family room and dining room off off the kitchen makes for great entertaining or just family time. Looking for that 1st floor master suit, look no more with large bathroom including a soaker tub, shower, dual vanity & walk-in closet. Make your way upstairs, to 3 large bedrooms all with good sized closets plus a loft area and bathroom with double vanity. Head downstairs to a finished basement which is great for entertaining or mother-in-law suit or grown kids moving back home, with 2 bedrooms, one includes a large walking closet, full bath and family room and kitchen with gas range, microwave, and room for washer & dryer, Utility room has plenty of storage, plus storage under enclosed steps. If that's not enough picture yourself sitting out on the deck with a view of the sport pool 20 by 40, heated & automatic safety cover will hold an adult. Your heated garage is large enough to fit 2 cars deep meaning it will hold up to 4 cars, included is a work bench & shelving. All information obtained from seller or public records.
$549,900
33048 Walnut Place Waukee, IA 50263
- Type:
- Single Family
- Sq.Ft.:
- 1,991
- Status:
- Active
- Beds:
- 4
- Lot size:
- 1.35 Acres
- Year built:
- 1976
- Baths:
- 2.00
- MLS#:
- 706244
ADDITIONAL INFORMATION
WOW! 1-1/3 acre private wooded lot at the end of a culdasac in West Des Moines for under $550k! Check out the updates to this 4-bedroom/2-bath remarkable ranch. Country living in the city with trees, wildlife, privacy, & within minutes to Jordan Creek, Costco, & I-80. At the end of the culdasac, cross over your private bridge and brook leading to your new home, where you will be surrounded by gorgeous mature trees, the creek, & green landscape that gives all the outdoor space you will need for play, entertaining, & relaxing. As you come through the beautiful brick archway that leads to the front door, you will walk into your nearly 2000 sq ft ranch home. You'll feel welcomed by its charming, unique, open floor plan with all the important updates & attention to detail that has gone into this home. The living room is surrounded by windows for natural light with a gorgeous floor to ceiling tiled accent wall and the dining area complete with fireplace & built-in wine rack is next to the amazing custom eat-in kitchen with top of the line cabinets, beautiful stainless steel appliances, quartz countertops & butcher block style breakfast bar. New roof 2018, new gutters & covers 2020, new water heater 2024, both bathrooms remodeled w/ custom tile shower, tub, & vanity 2022. Reverse Osmosis system to sink & fridge. Detached shed is great for extra storage or workshop. Open lower level is partially walled off for use as exercise & band room, so it could easily be finished off.
$485,900
780 NE Bowman Drive Waukee, IA 50263
- Type:
- Single Family
- Sq.Ft.:
- 1,637
- Status:
- Active
- Beds:
- 4
- Lot size:
- 0.33 Acres
- Year built:
- 2015
- Baths:
- 3.00
- MLS#:
- 706189
ADDITIONAL INFORMATION
Welcome to your dream ranch-style oasis! This beautifully designed home features a gourmet kitchen with granite countertops, stainless steel appliances, and under-cabinet lighting. The spacious central island opens to the inviting living area, highlighted by a unique double-sided fireplace shared with the master suite. With 3 bedrooms and 2 bathrooms on the main floor, plus a finished basement with an additional living area, bedroom, wet bar, and full bathroom, there's ample space for everyone. Enjoy the covered back patio overlooking an oversized fenced yard—perfect for gatherings. The stylish entryway and curb appeal with the exterior showcasing smart siding with stone pillars and shaker details, adding a touch of elegance. Don’t miss out on this blend of comfort and sophistication—schedule your showing???????????????????????????????? today!
Open House:
Sunday, 1/12 1:00-4:00PM
- Type:
- Single Family
- Sq.Ft.:
- 1,585
- Status:
- Active
- Beds:
- 5
- Lot size:
- 0.2 Acres
- Year built:
- 2024
- Baths:
- 3.00
- MLS#:
- 706141
ADDITIONAL INFORMATION
**January Promo: All appliances included with the purchase of a View Home in January!** This is the home and location you have been looking for in Waukee! View Homes is now building in Fox Valley and you will fall in love with the brand new Gilmore plan. This 5 bedroom home is sure to check every box! Spacious main floor with LVP throughout, gorgeous kitchen with a gas range, and a dedicated dining area. Just off the kitchen is the covered deck with views of the pond and it is sure to become your favorite spot to start and end your day. Enjoy the views from the primary suite as well, which features a dual vanity and walk-in closet connected to the laundry room just off the drop zone! The finished walkout lower level provides two additional bedrooms, full bathroom, and family room. Watering the fully sodded yard will be a breeze with the included irrigation system. Situated north of Hickman on Warrior Lane, Fox Valley residents can enjoy easy access to the bustling commercial amenities of Hickman Road and the surrounding area of Waukee. With Radiant Elementary School and the new Northwest High School conveniently located nearby, Fox Valley is a wonderful location for families
$534,000
160 NW Hidden Knoll Waukee, IA 50263
- Type:
- Single Family
- Sq.Ft.:
- 2,047
- Status:
- Active
- Beds:
- 4
- Lot size:
- 0.29 Acres
- Year built:
- 2024
- Baths:
- 3.00
- MLS#:
- 706160
ADDITIONAL INFORMATION
This stunning new 2-story home, built by Northridge Homes, offers approximately 2,050 sq. ft. of thoughtfully designed living space and is situated on a peaceful cul-de-sac, backing to a serene pond. The home features 9' ceilings on both the main and lower levels, creating an open and airy feel throughout. The main level includes a cozy den, perfect for a home office or additional living space, as well as a large covered deck that overlooks the fully sodded yard, complete with irrigation. With 4 spacious bedrooms, this home boasts a luxurious Primary Suite featuring a custom-designed closet, a beautifully tiled shower with a door, backlit mirrors, and a double vanity. Built-ins throughout the home provide both style and convenience, and the stone fireplace adds warmth and elegance to the main living area. The walkout lower level offers additional space and functionality. Built by Northridge Homes, this property comes with a 1-year builder warranty for peace of mind. Be sure to ask about special builder-paid promotions currently available! --- This version now includes the mention of Northridge Homes.
$279,900
1080 3rd Street Waukee, IA 50263
- Type:
- Single Family
- Sq.Ft.:
- 1,647
- Status:
- Active
- Beds:
- 3
- Lot size:
- 0.2 Acres
- Year built:
- 1995
- Baths:
- 2.00
- MLS#:
- 706154
ADDITIONAL INFORMATION
Welcome to 1080 3rd St! Nestled on a premium lot in a well established neighborhood, this home offers a stunning backyard view that backs up to the popular 4th St Park featuring a playground, sledding hill, baseball diamonds, and plenty of open space. Right across the park is the local elementary school, making this location even more convenient. A unique perk: you will find uncut geodes scattered around the property! Inside, enjoy the vaulted ceiling in the main living area, complete with a cozy fireplace. New carpet throughout the house. The dining area flows into the kitchen, which offers space for barstools. A full bath with dual entry connects to the hall and the master suite, which is flooded with natural light and boasts a walk in closet. Upstairs, you will find a large open loft, perfect for an office, two secondary bedrooms, and another full bath. The lower level is hobby ready with a workshop, plenty of storage, and space for whatever you dream up! Though not in perfect condition, with minimal cost and mostly cosmetic updates, this home could easily shine. Original mechanicals have been well maintained and are still in great working order. Do not miss this great opportunity!
$518,000
150 NW Hidden Knoll Waukee, IA 50263
- Type:
- Single Family
- Sq.Ft.:
- 1,570
- Status:
- Active
- Beds:
- 4
- Lot size:
- 0.24 Acres
- Year built:
- 2024
- Baths:
- 3.00
- MLS#:
- 706077
ADDITIONAL INFORMATION
Welcome to this stunning Juniper Ranch plan by Northridge Homes, offering over 2,300 sq. ft. of beautifully finished living space and backing to a pond. This 4-bedroom home features a spacious lower-level walk-out and customized built-ins, adding convenience and style to every room. The open floor plan feels spacious and inviting, with 9-foot ceilings on both the primary and lower levels, perfect for family living and entertaining. The Primary Suite is a true retreat. It features a luxurious custom-tiled shower with a sleek glass door, dual vanities, and elegant backlit mirrors for a spa-like experience. The large covered deck overlooks a fully sodded yard, complete with an irrigation system for easy maintenance. The family room offers a cozy stone gas fireplace and a fully equipped wet bar—ideal for hosting gatherings. High-end finishes like cabinet hardware enhance the home's overall charm and sophistication. With a 1-year builder warranty included and attractive builder-paid promotions available, this home offers peace of mind and unbeatable value. Call TODAY for your private showing and make this dream home yours!
- Type:
- Single Family
- Sq.Ft.:
- 1,509
- Status:
- Active
- Beds:
- 3
- Lot size:
- 0.21 Acres
- Year built:
- 2024
- Baths:
- 2.00
- MLS#:
- 706044
ADDITIONAL INFORMATION
**Seller is offering a 2/1 buydown on this listing, with a full price offer and no other concessions or incentives. Call the listing agent today for more information. Welcome to the KRM Custom Homes 3-bedroom Amber plan nestled in the charming Ashley Acres neighborhood. Pull up to this charming home complete with a welcoming front porch. Explore this exquisite home boasting 3 bedrooms on the main floor, with a great room adorned with stone to the mantle on the electric fireplace and large fixed windows for ample natural light. Enjoy 9' ceilings throughout the main floor. The kitchen showcases gorgeous quartz countertops, a spacious walk-in pantry, and an expansive kitchen is equipped with a stove, microwave, and dishwasher. The primary suite offers a private bath with a tiled shower and a sleek frameless glass door. Additionally, the primary closet conveniently connects to the laundry room. The drop zone provides a perfect spot to organize essentials for a quick exit. Exclusive builder features include the BIBS system, city water meter, passive radon mitigation, Form-a-Drain, Advantek subflooring, and the Zip system on the exterior. Take advantage of no closing costs or origination fees when using the builder's preferred lender. This home is situated in the Waukee Community School District, where high school students will be enrolled at Waukee Northwest High School.
- Type:
- Single Family
- Sq.Ft.:
- 1,509
- Status:
- Active
- Beds:
- 3
- Lot size:
- 0.22 Acres
- Year built:
- 2024
- Baths:
- 2.00
- MLS#:
- 706043
ADDITIONAL INFORMATION
**Seller is offering a 2/1 buydown on this listing, with a full price offer and no other concessions or incentives. Call the listing agent today for more information. Welcome to the KRM Custom Homes 3-bedroom Amber plan nestled in the charming Ashley Acres neighborhood. Explore this exquisite home boasting 3 bedrooms on the main floor, with a great room adorned with stone to the mantle on the electric fireplace and large fixed windows for ample natural light. Enjoy 9' ceilings throughout the main floor. The kitchen showcases gorgeous quartz countertops, a spacious walk-in pantry, and an expansive kitchen is equipped with a stove, microwave, and dishwasher. The primary suite offers a private bath with a tiled shower and a sleek frameless glass door. Additionally, the primary closet conveniently connects to the laundry room. The drop zone provides a perfect spot to organize essentials for a quick exit. Exclusive builder features include the BIBS system, city water meter, passive radon mitigation, Form-a-Drain, Advantek subflooring, and the Zip system on the exterior. Take advantage of no closing costs or origination fees when using the builder's preferred lender. This home is situated in the Waukee Community School District, where high school students will be enrolled at Waukee Northwest High School.
$399,990
3650 Azalea Drive Waukee, IA 50263
- Type:
- Single Family
- Sq.Ft.:
- 1,498
- Status:
- Active
- Beds:
- 4
- Lot size:
- 0.19 Acres
- Year built:
- 2024
- Baths:
- 3.00
- MLS#:
- 705995
ADDITIONAL INFORMATION
*MODEL HOME - NOT FOR SALE* D.R. Horton, America’s Builder, presents the Hamilton located in Waukee within our Painted Woods West community. This neighborhood offers easy access to I-80 and is minutes away from Waukee Schools! This spacious Ranch home includes 4 Bedrooms, 3 Bathrooms, and a Finished Basement providing nearly 2200 sqft of total living space! In the Main Living Area, you’ll find an open Great Room featuring a cozy fireplace. The Kitchen includes a Walk-In Pantry, Quartz Countertops and a Large Island overlooking the Dining and Great Room. The Primary Bedroom offers a Walk-In Closet, as well as an ensuite bathroom with dual vanity sink and a walk-in shower. Two additional Large Bedrooms and the second full bathroom are split from the Primary Bedroom at the opposite side of the home. In the Finished Lower Level, you’ll find an additional Oversized living space along with the Fourth Bed, full bath, and tons of storage space! All D.R. Horton Iowa homes include our America’s Smart Home™ Technology as well as DEAKO® light switches. This home is currently under construction. Photos may be similar but not necessarily of subject property, including interior and exterior colors, finishes and appliances. Special financing is available through Builder’s preferred lender offering exceptionally low 30-year fixed FHA/VA and Conventional Rates. See Builder representative for details on how to save THOUSANDS of dollars!
$404,990
3640 Paradise Lane Waukee, IA 50263
Open House:
Friday, 1/10 9:00-5:00PM
- Type:
- Single Family
- Sq.Ft.:
- 1,606
- Status:
- Active
- Beds:
- 5
- Lot size:
- 0.19 Acres
- Year built:
- 2024
- Baths:
- 3.00
- MLS#:
- 705947
ADDITIONAL INFORMATION
D.R. Horton, America’s Builder, presents the Roland located in Waukee within our Painted Woods West community. This neighborhood offers easy access to I-80 and is minutes away from Waukee Schools! The Roland includes 5 bedrooms, 3 Bathrooms & a Finished Basement providing nearly 2500 sqft of total living space! In the main living area, you'll find a large kitchen island overlooking the Dining area & Great Room. The Kitchen includes Quartz Countertops & a spacious Pantry. The Primary bedroom offers a large Walk-In closet as well as an ensuite bathroom with dual vanity sink. There are 2 Bedrooms and the 2nd Bathroom split from the Primary at the front of the home while the private 4th Bed can be found near the spacious Laundry Room – perfect for guests. In the Finished Lower Level, you'll find an additional living area as well as the 5th Bed and 3rd Full Bath! All D.R. Horton Iowa homes include our America’s Smart Home™ Technology & DEAKO® decorative plug-n-play light switches. This home is currently under construction. Photos may be similar but not necessarily of subject property, including interior and exterior colors, finishes and appliances. Special financing is available through Builder’s preferred lender offering exceptionally low 30-year fixed FHA/VA and Conventional Rates. See Builder representative for details on how to save THOUSANDS of dollars!
$392,990
3625 Paradise Lane Waukee, IA 50263
Open House:
Friday, 1/10 9:00-5:00PM
- Type:
- Single Family
- Sq.Ft.:
- 1,498
- Status:
- Active
- Beds:
- 4
- Lot size:
- 0.19 Acres
- Year built:
- 2024
- Baths:
- 3.00
- MLS#:
- 705944
ADDITIONAL INFORMATION
D.R. Horton, America’s Builder, presents the Hamilton located in Waukee within our Painted Woods West community. This neighborhood offers easy access to I-80 and is minutes away from Waukee Schools! This spacious Ranch home includes 4 Bedrooms, 3 Bathrooms, and a Finished Basement providing nearly 2200 sqft of total living space! In the Main Living Area, you’ll find an open Great Room featuring a cozy fireplace. The Kitchen includes a Walk-In Pantry, Quartz Countertops and a Large Island overlooking the Dining and Great Room. The Primary Bedroom offers a Walk-In Closet, as well as an ensuite bathroom with dual vanity sink and a walk-in shower. Two additional Large Bedrooms and the second full bathroom are split from the Primary Bedroom at the opposite side of the home. In the Finished Lower Level, you’ll find an additional Oversized living space along with the Fourth Bed, full bath, and tons of storage space! All D.R. Horton Iowa homes include our America’s Smart Home™ Technology as well as DEAKO® light switches. This home is currently under construction. Photos may be similar but not necessarily of subject property, including interior and exterior colors, finishes and appliances. Special financing is available through Builder’s preferred lender offering exceptionally low 30-year fixed FHA/VA and Conventional Rates. See Builder representative for details on how to save THOUSANDS of dollars!
$394,990
3650 Paradise Lane Waukee, IA 50263
Open House:
Friday, 1/10 9:00-5:00PM
- Type:
- Single Family
- Sq.Ft.:
- 1,498
- Status:
- Active
- Beds:
- 4
- Lot size:
- 0.19 Acres
- Year built:
- 2024
- Baths:
- 3.00
- MLS#:
- 705943
ADDITIONAL INFORMATION
D.R. Horton, America’s Builder, presents the Hamilton located in Waukee within our Painted Woods West community. This neighborhood offers easy access to I-80 and is minutes away from Waukee Schools! This spacious Ranch home includes 4 Bedrooms, 3 Bathrooms, and a Finished Basement providing nearly 2200 sqft of total living space! In the Main Living Area, you’ll find an open Great Room featuring a cozy fireplace. The Kitchen includes a Walk-In Pantry, Quartz Countertops and a Large Island overlooking the Dining and Great Room. The Primary Bedroom offers a Walk-In Closet, as well as an ensuite bathroom with dual vanity sink and a walk-in shower. Two additional Large Bedrooms and the second full bathroom are split from the Primary Bedroom at the opposite side of the home. In the Finished Lower Level, you’ll find an additional Oversized living space along with the Fourth Bed, full bath, and tons of storage space! All D.R. Horton Iowa homes include our America’s Smart Home™ Technology as well as DEAKO® light switches. This home is currently under construction. Photos may be similar but not necessarily of subject property, including interior and exterior colors, finishes and appliances. Special financing is available through Builder’s preferred lender offering exceptionally low 30-year fixed FHA/VA and Conventional Rates. See Builder representative for details on how to save THOUSANDS of dollars!

This information is provided exclusively for consumers’ personal, non-commercial use, and may not be used for any purpose other than to identify prospective properties consumers may be interested in purchasing. This is deemed reliable but is not guaranteed accurate by the MLS. Copyright 2025 Des Moines Area Association of Realtors. All rights reserved.
Waukee Real Estate
The median home value in Waukee, IA is $369,795. This is higher than the county median home value of $311,400. The national median home value is $338,100. The average price of homes sold in Waukee, IA is $369,795. Approximately 68.49% of Waukee homes are owned, compared to 26.99% rented, while 4.52% are vacant. Waukee real estate listings include condos, townhomes, and single family homes for sale. Commercial properties are also available. If you see a property you’re interested in, contact a Waukee real estate agent to arrange a tour today!
Waukee, Iowa has a population of 23,441. Waukee is more family-centric than the surrounding county with 47.97% of the households containing married families with children. The county average for households married with children is 45.25%.
The median household income in Waukee, Iowa is $101,138. The median household income for the surrounding county is $93,492 compared to the national median of $69,021. The median age of people living in Waukee is 34.1 years.
Waukee Weather
The average high temperature in July is 85.7 degrees, with an average low temperature in January of 12.6 degrees. The average rainfall is approximately 35.9 inches per year, with 34.3 inches of snow per year.

