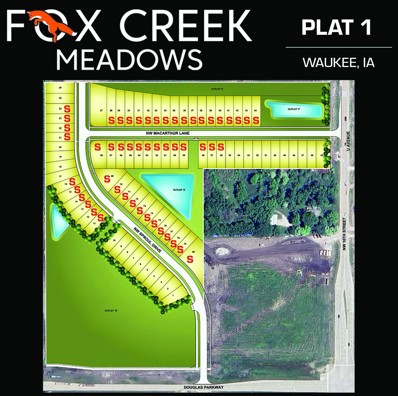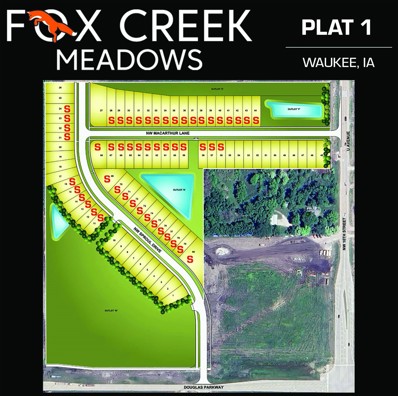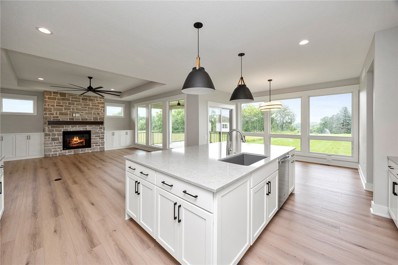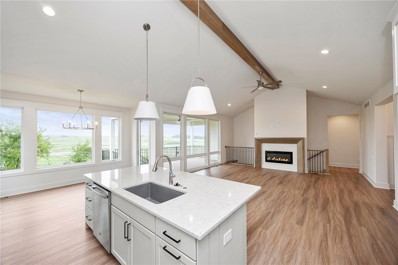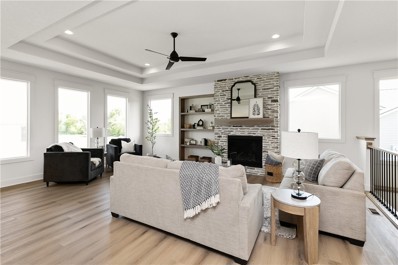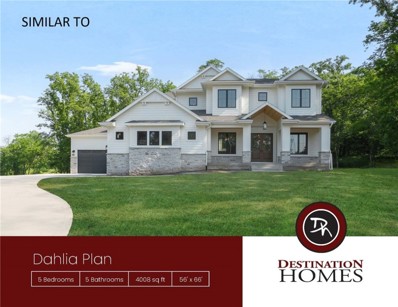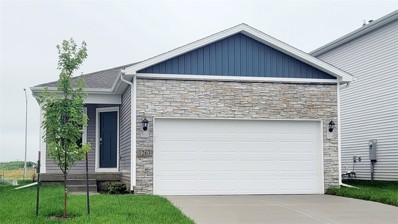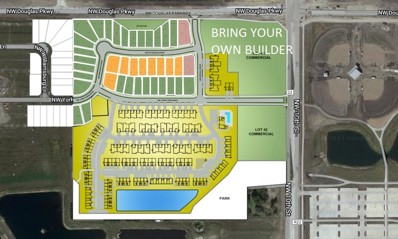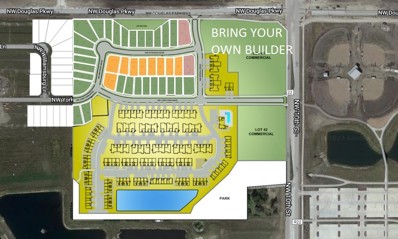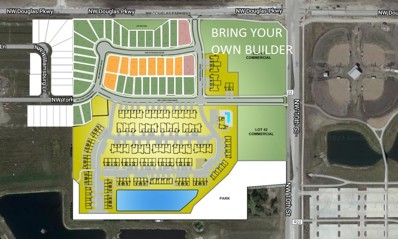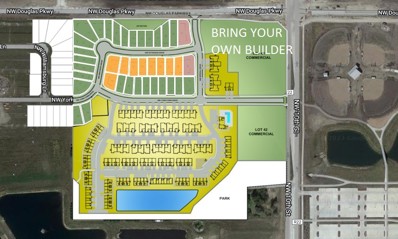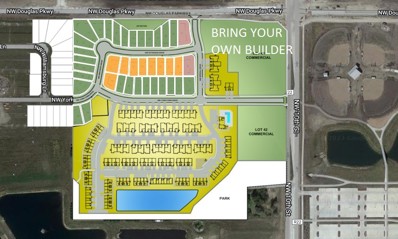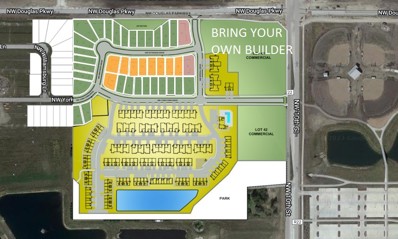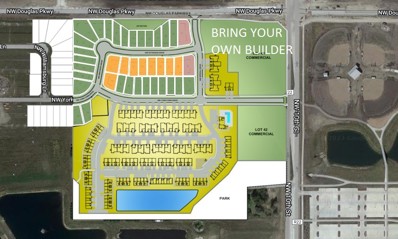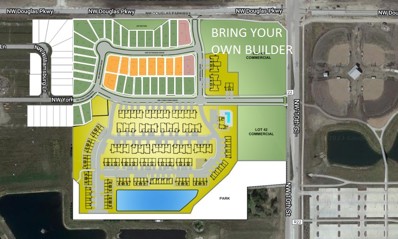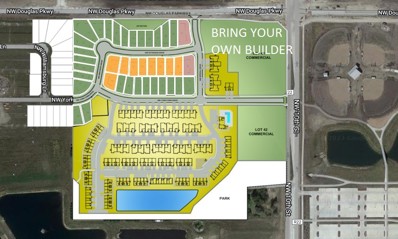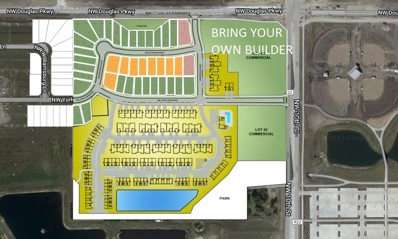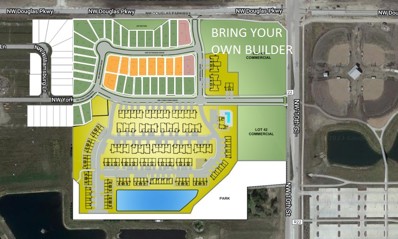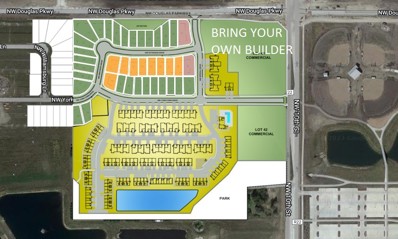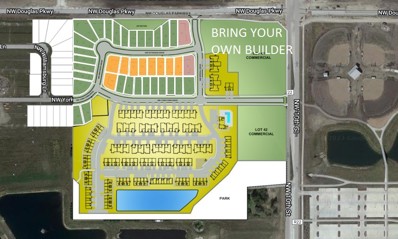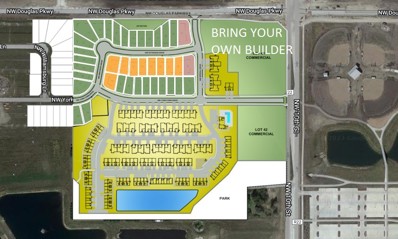Waukee IA Homes for Rent
- Type:
- Land
- Sq.Ft.:
- n/a
- Status:
- Active
- Beds:
- n/a
- Lot size:
- 0.11 Acres
- Baths:
- MLS#:
- 687688
ADDITIONAL INFORMATION
SINGLE FAMILY LOTS FOR SALE! Fox Creek Meadows Plat 1 is a 25.15 acre development dedicated to single family residential lots. This development is located near the northwest corner of NW 10th Street (U Avenue) and NW Douglas Parkway in Waukee, Iowa. Fox Creek Meadows is directly east of the new Waukee North Middle School and northwest of the new Waukee Northwest High School. Lot sizes range from 0.11 acres to 0.31 acres and lot types range from walk out, daylight and full basement. Bring your own builder.
- Type:
- Land
- Sq.Ft.:
- n/a
- Status:
- Active
- Beds:
- n/a
- Lot size:
- 0.11 Acres
- Baths:
- MLS#:
- 687687
ADDITIONAL INFORMATION
SINGLE FAMILY LOTS FOR SALE! Fox Creek Meadows Plat 1 is a 25.15 acre development dedicated to single family residential lots. This development is located near the northwest corner of NW 10th Street (U Avenue) and NW Douglas Parkway in Waukee, Iowa. Fox Creek Meadows is directly east of the new Waukee North Middle School and northwest of the new Waukee Northwest High School. Lot sizes range from 0.11 acres to 0.31 acres and lot types range from walk out, daylight and full basement. Bring your own builder.
- Type:
- Land
- Sq.Ft.:
- n/a
- Status:
- Active
- Beds:
- n/a
- Lot size:
- 0.13 Acres
- Baths:
- MLS#:
- 687684
ADDITIONAL INFORMATION
SINGLE FAMILY LOTS FOR SALE! Fox Creek Meadows Plat 1 is a 25.15 acre development dedicated to single family residential lots. This development is located near the northwest corner of NW 10th Street (U Avenue) and NW Douglas Parkway in Waukee, Iowa. Fox Creek Meadows is directly east of the new Waukee North Middle School and northwest of the new Waukee Northwest High School. Lot sizes range from 0.11 acres to 0.31 acres and lot types range from walk out, daylight and full basement. Bring your own builder.
Open House:
Sunday, 11/17 1:00-4:00PM
- Type:
- Single Family
- Sq.Ft.:
- 1,764
- Status:
- Active
- Beds:
- 4
- Lot size:
- 0.49 Acres
- Year built:
- 2023
- Baths:
- 3.00
- MLS#:
- 687555
ADDITIONAL INFORMATION
Welcome home! Amazing Austin ranch plan built by Kimberley Development in Painted Woods West! Wonderful open floor plan boasts volume ceilings, huge windows, a chef’s kitchen with massive island, and a huge deep lot!! Inviting entry welcomes you into this home. The stunning kitchen features white cabinetry, quartz countertops, a huge island, and a hidden walk-in pantry. Spacious dining area with door leading out to large covered composite deck overlooking large backyard. The great room showcases a beautiful stone fireplace, built-ins, & lg windows. The 1st flr owners’ suite features a lg bdrm w/ tray ceiling, big windows, his & her walk in closets, & a great private bath with tile shower & 2 sinks. There is also a 2nd bdrm / den, laundry rm, & drop zone on the main flr. The lower level is finished with a huge family room, wet bar, 2 nice-sized bdrms, & a ¾ bath. Irrigation. Kimberley Quality Throughout! Waukee schools. Within minutes of Sugar Creek Elem. Don’t miss this one!
Open House:
Sunday, 11/17 1:00-4:00PM
- Type:
- Single Family
- Sq.Ft.:
- 1,857
- Status:
- Active
- Beds:
- 5
- Lot size:
- 0.25 Acres
- Year built:
- 2023
- Baths:
- 3.00
- MLS#:
- 687552
ADDITIONAL INFORMATION
Kimberley Development presents their new 5 bedroom Abigail ranch plan situated in plat 4 in Painted Woods West! Kimberley Quality Throughout! Quaint exterior front elevation with dramatic peaks and shake siding. Defined entryway w/ waincotting. Open plan. Vaulted kitchen & great room. Wonderful kitchen w/ lots of cabinetry, large island, & walk in pantry. Spacious dining area surrounded w/ windows & a glass door leading out to a covered composite deck. The 1st floor great room has a linear fireplace & big windows. The owners’ suite features a nice bedroom w/ tray ceiling, a private bath w/ tile shower, & a walk in closet. 2 additional bedrooms, a laundry rm, & a hall bath complete the main floor. The drop zone has a great bench & a coat closet. The finished lower level includes a lg family rm, wet bar, 2 spacious bdrms + another bath. The unfinished area offers great storage space. Irrigation. Waukee schools. Near Sugar Creek Elem. Come see the Kimberley Difference!
$625,000
915 Chestnut Drive Waukee, IA 50263
Open House:
Sunday, 11/17 1:00-4:00PM
- Type:
- Single Family
- Sq.Ft.:
- 1,865
- Status:
- Active
- Beds:
- 4
- Lot size:
- 0.32 Acres
- Year built:
- 2022
- Baths:
- 3.00
- MLS#:
- 687521
ADDITIONAL INFORMATION
Beautiful Charlotte ranch plan with finished lower level built by Kimberley Development in Painted Woods West with over 3100 sf of finish! This home is complete & ready to go. It features an open layout & large windows allowing for much natural light. Wonderful kitchen with lovely cabinetry, a great island, a walk-in pantry, & a gas cooktop. Large dining area w/ triple sliders leading out to a composite deck. Huge great room w/ large windows, a double tray ceiling, beautiful fireplace, built-in shelving, & open railing leading to the lower level. The 1st floor primary suite features a large bedroom with tray ceiling, a private bath w/ lg tile shower, dual sinks, private toilet rm, & a spacious walk in closet. The lower level is finished w/ a huge family room, wet bar, 2 lg bedrooms, & a full bath. Large storage area. Kimberley Quality throughout! Impressive trim details. Irrigation. Waukee schools. Within minutes of Sugar Creek Elementary. Come see the Kimberley difference!
$1,175,000
930 Harrington Way Waukee, IA 50263
- Type:
- Single Family
- Sq.Ft.:
- 3,419
- Status:
- Active
- Beds:
- 5
- Lot size:
- 0.26 Acres
- Year built:
- 2024
- Baths:
- 5.00
- MLS#:
- 686984
ADDITIONAL INFORMATION
Spectacular,gorgeous private setting with trees,creek in backyard in Hamilton Ridge Development,this lot you really don't want to miss!! One of the most popular Dahlia Plan 2-story with 5 bedrooms. 4595 total SF finished. Builder has built many versions of this plan, still time to customize. Very open layout. Beautiful tall windows in the back overlooking an awesome treed lot. Stairs to 2nd floor at the back of the home and not right off the entry. Main floor boasts den, formal dining room, nice eat in area, chef's-delight kitchen, spacious walk-in pantry. 2nd floor with spacious master suite w/fireplace, nice walk-in tile shower. Kids bedroom with Jack-n-Jill bath and 4th bedroom with full bath. Are you ready to entertain your guests in finished lower level with wet bar, family room with fireplace, and half bath. Absolutely amazing backyard! Covered and uncovered deck. Guest bedroom on main floor plus 3/4 bath on main floor. Prices are subject to change. Other floor plans and lots available. Close to school, parks & minutes to Jordan Creek Mall. Call today and make this your Dream Home! (Photos are of similar home).
- Type:
- Single Family
- Sq.Ft.:
- 1,410
- Status:
- Active
- Beds:
- 4
- Lot size:
- 0.22 Acres
- Year built:
- 2023
- Baths:
- 3.00
- MLS#:
- 686624
ADDITIONAL INFORMATION
*MODEL HOME-NOT FOR SALE* D.R. Horton, America's Builder, presents the Olsen in our Stratford Crossing Community conveniently located in Waukee - one of Des Moines' HOTTEST markets! This beautiful neighborhood is just minutes away from Waukee schools, shops, restaurants and more. The Olsen includes 4 bedrooms, 3 bathrooms, and a Finished Basement providing nearly 2200 sqft of Total Living Space! In the main living area, you'll find an open Great Room with a cozy fireplace. The Kitchen includes a Pantry, large Island (perfect for entertaining!) & beautiful Quartz Countertops. The Primary bedroom features a large Walk-In Closet and ensuite bathroom with a dual vanity sink. The Second Bedroom and additional full Bathroom on the main level is located at the front of the home providing privacy perfect for both guests and family members. Heading to the lower level you’ll find an additional Living Space along with the Third & Fourth Bedrooms and 3rd bathroom. All D.R. Horton Iowa homes include our America’s Smart Home™ Technology & DEAKO® decorative plug-n-play light switches with smart switch capability. This home is currently under construction. Photos may be similar but not necessarily of subject property, including interior and exterior colors, finishes and appliances. Special financing is available through Builder’s preferred lender offering exceptionally low 30-year fixed FHA/VA and Conventional Rates. See Builder representative for details on how to save THOUSANDS of dollars!
ADDITIONAL INFORMATION
BRING YOUR OWN BUILDER! Welcome to Alder Point in Waukee, a highly coveted neighborhood across from Triumph Park and Northwest High School. This brand-new community provides easy trail accessibility for walking and biking right outside your front door. Close to the YMCA, theaters, groceries and shopping!
ADDITIONAL INFORMATION
BRING YOUR OWN BUILDER! Welcome to Alder Point in Waukee, a highly coveted neighborhood across from Triumph Park and Northwest High School. This brand-new community provides easy trail accessibility for walking and biking right outside your front door. Close to the YMCA, theaters, groceries and shopping!
ADDITIONAL INFORMATION
BRING YOUR OWN BUILDER! Welcome to Alder Point in Waukee, a highly coveted neighborhood across from Triumph Park and Northwest High School. This brand-new community provides easy trail accessibility for walking and biking right outside your front door. Close to the YMCA, theaters, groceries and shopping!
ADDITIONAL INFORMATION
BRING YOUR OWN BUILDER! Welcome to Alder Point in Waukee, a highly coveted neighborhood across from Triumph Park and Northwest High School. This brand-new community provides easy trail accessibility for walking and biking right outside your front door. Close to the YMCA, theaters, groceries and shopping!
ADDITIONAL INFORMATION
BRING YOUR OWN BUILDER! Welcome to Alder Point in Waukee, a highly coveted neighborhood across from Triumph Park and Northwest High School. This brand-new community provides easy trail accessibility for walking and biking right outside your front door. Close to the YMCA, theaters, groceries and shopping!
ADDITIONAL INFORMATION
BRING YOUR OWN BUILDER! Welcome to Alder Point in Waukee, a highly coveted neighborhood across from Triumph Park and Northwest High School. This brand-new community provides easy trail accessibility for walking and biking right outside your front door. Close to the YMCA, theaters, groceries and shopping!
ADDITIONAL INFORMATION
BRING YOUR OWN BUILDER! Welcome to Alder Point in Waukee, a highly coveted neighborhood across from Triumph Park and Northwest High School. This brand-new community provides easy trail accessibility for walking and biking right outside your front door. Close to the YMCA, theaters, groceries and shopping!
ADDITIONAL INFORMATION
BRING YOUR OWN BUILDER! Welcome to Alder Point in Waukee, a highly coveted neighborhood across from Triumph Park and Northwest High School. This brand-new community provides easy trail accessibility for walking and biking right outside your front door. Close to the YMCA, theaters, groceries and shopping!
ADDITIONAL INFORMATION
BRING YOUR OWN BUILDER! Welcome to Alder Point in Waukee, a highly coveted neighborhood across from Triumph Park and Northwest High School. This brand-new community provides easy trail accessibility for walking and biking right outside your front door. Close to the YMCA, theaters, groceries and shopping!
ADDITIONAL INFORMATION
BRING YOUR OWN BUILDER! Welcome to Alder Point in Waukee, a highly coveted neighborhood across from Triumph Park and Northwest High School. This brand-new community provides easy trail accessibility for walking and biking right outside your front door. Close to the YMCA, theaters, groceries and shopping!
ADDITIONAL INFORMATION
BRING YOUR OWN BUILDER! Welcome to Alder Point in Waukee, a highly coveted neighborhood across from Triumph Park and Northwest High School. This brand-new community provides easy trail accessibility for walking and biking right outside your front door. Close to the YMCA, theaters, groceries and shopping!
ADDITIONAL INFORMATION
BRING YOUR OWN BUILDER! Welcome to Alder Point in Waukee, a highly coveted neighborhood across from Triumph Park and Northwest High School. This brand-new community provides easy trail accessibility for walking and biking right outside your front door. Close to the YMCA, theaters, groceries and shopping!
ADDITIONAL INFORMATION
BRING YOUR OWN BUILDER! Welcome to Alder Point in Waukee, a highly coveted neighborhood across from Triumph Park and Northwest High School. This brand-new community provides easy trail accessibility for walking and biking right outside your front door. Close to the YMCA, theaters, groceries and shopping!
ADDITIONAL INFORMATION
BRING YOUR OWN BUILDER! Welcome to Alder Point in Waukee, a highly coveted neighborhood across from Triumph Park and Northwest High School. This brand-new community provides easy trail accessibility for walking and biking right outside your front door. Close to the YMCA, theaters, groceries and shopping!
ADDITIONAL INFORMATION
BRING YOUR OWN BUILDER! Welcome to Alder Point in Waukee, a highly coveted neighborhood across from Triumph Park and Northwest High School. This brand-new community provides easy trail accessibility for walking and biking right outside your front door. Close to the YMCA, theaters, groceries and shopping!
ADDITIONAL INFORMATION
BRING YOUR OWN BUILDER! Welcome to Alder Point in Waukee, a highly coveted neighborhood across from Triumph Park and Northwest High School. This brand-new community provides easy trail accessibility for walking and biking right outside your front door. Close to the YMCA, theaters, groceries and shopping!
ADDITIONAL INFORMATION
BRING YOUR OWN BUILDER! Welcome to Alder Point in Waukee, a highly coveted neighborhood across from Triumph Park and Northwest High School. This brand-new community provides easy trail accessibility for walking and biking right outside your front door. Close to the YMCA, theaters, groceries and shopping!

This information is provided exclusively for consumers’ personal, non-commercial use, and may not be used for any purpose other than to identify prospective properties consumers may be interested in purchasing. This is deemed reliable but is not guaranteed accurate by the MLS. Copyright 2024 Des Moines Area Association of Realtors. All rights reserved.
Waukee Real Estate
The median home value in Waukee, IA is $359,990. This is higher than the county median home value of $311,400. The national median home value is $338,100. The average price of homes sold in Waukee, IA is $359,990. Approximately 68.49% of Waukee homes are owned, compared to 26.99% rented, while 4.52% are vacant. Waukee real estate listings include condos, townhomes, and single family homes for sale. Commercial properties are also available. If you see a property you’re interested in, contact a Waukee real estate agent to arrange a tour today!
Waukee, Iowa has a population of 23,441. Waukee is more family-centric than the surrounding county with 47.97% of the households containing married families with children. The county average for households married with children is 45.25%.
The median household income in Waukee, Iowa is $101,138. The median household income for the surrounding county is $93,492 compared to the national median of $69,021. The median age of people living in Waukee is 34.1 years.
Waukee Weather
The average high temperature in July is 85.7 degrees, with an average low temperature in January of 12.6 degrees. The average rainfall is approximately 35.9 inches per year, with 34.3 inches of snow per year.
