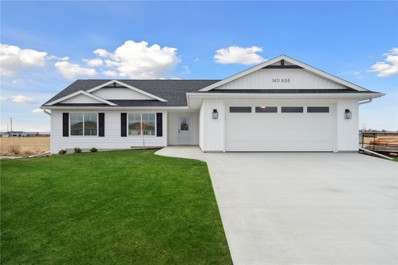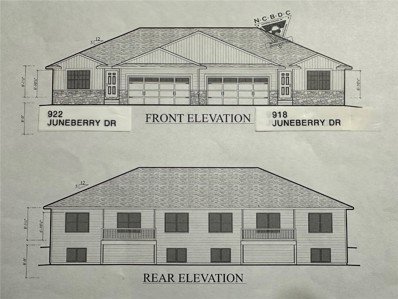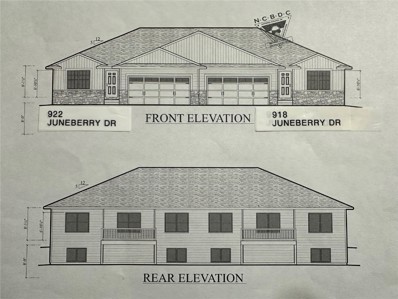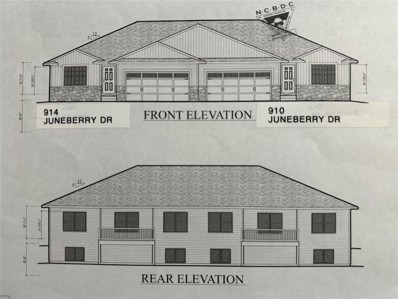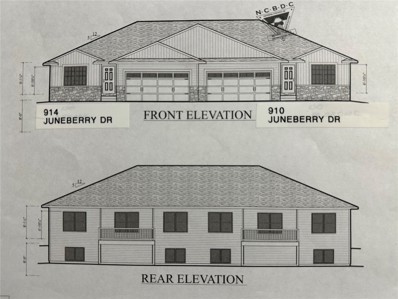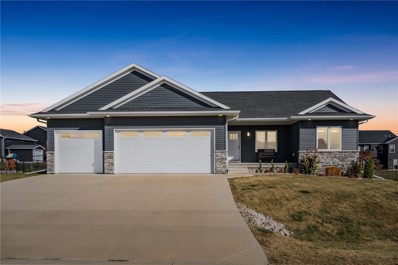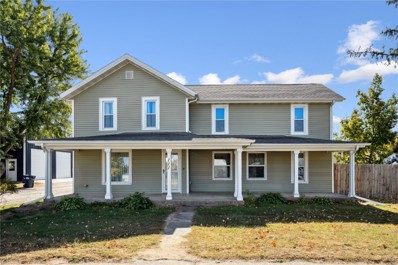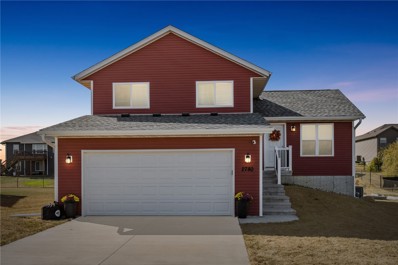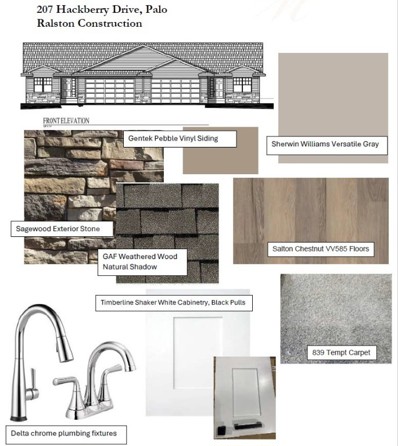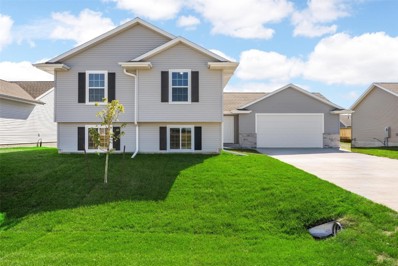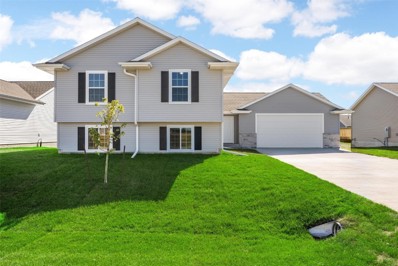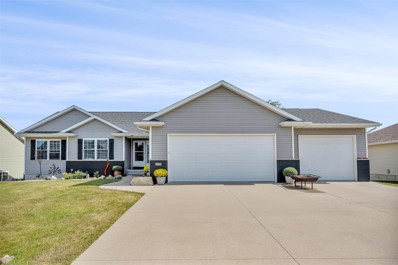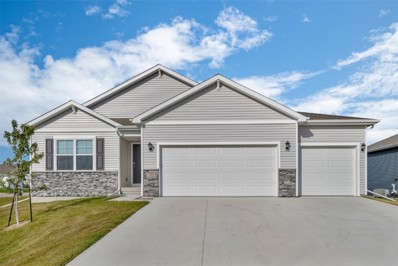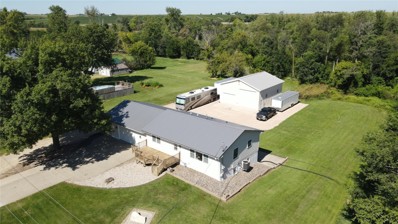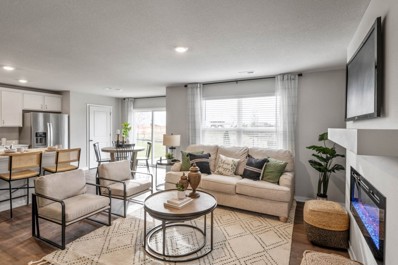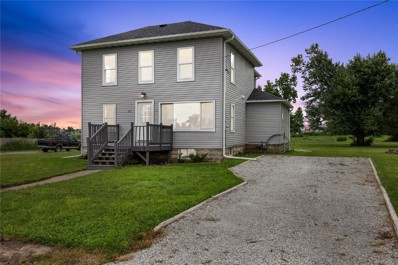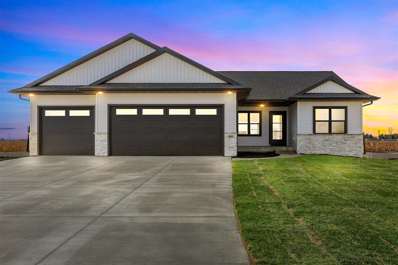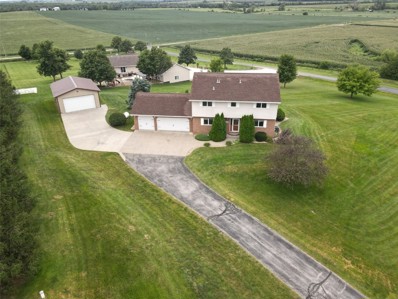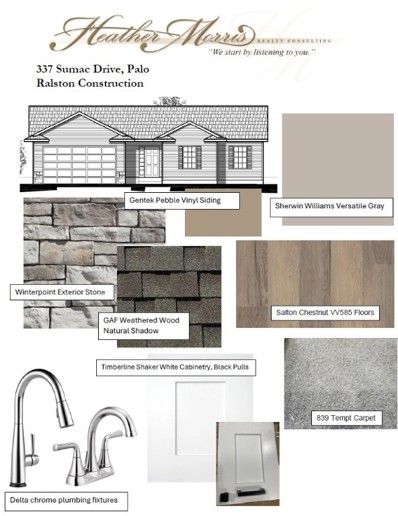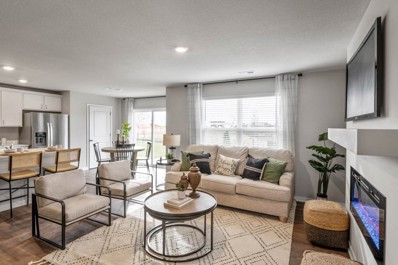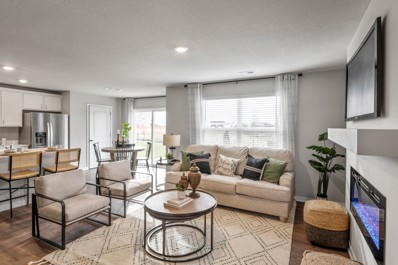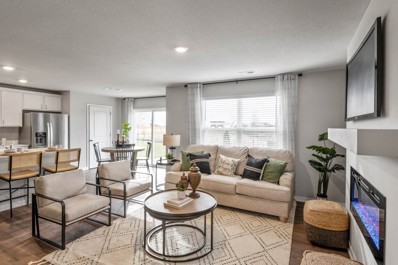Palo IA Homes for Rent
The median home value in Palo, IA is $255,789.
This is
higher than
the county median home value of $208,200.
The national median home value is $338,100.
The average price of homes sold in Palo, IA is $255,789.
Approximately 89.59% of Palo homes are owned,
compared to 9.2% rented, while
1.21% are vacant.
Palo real estate listings include condos, townhomes, and single family homes for sale.
Commercial properties are also available.
If you see a property you’re interested in, contact a Palo real estate agent to arrange a tour today!
$379,900
835 Indigo Dr Palo, IA 52324
- Type:
- Single Family
- Sq.Ft.:
- 1,451
- Status:
- Active
- Beds:
- 3
- Year built:
- 2024
- Baths:
- 2.00
- MLS#:
- 2407640
ADDITIONAL INFORMATION
CBC Homes, a premier local builder, is bringing quality construction back to Palo. This stunning zero-entry ranch home features top-notch materials and impressive design throughout. The oversized 2-car garage offers space for multiple vehicles and extra storage. Step outside to enjoy a private backyard complete with an additional concrete fire-pit patio. Inside, the home welcomes you with tall, vaulted ceilings and beautiful LVP wood flooring. The kitchen stands out with a warm, modern design and ample cabinet space. High-end lighting, appliances, and fixtures are found throughout. The spacious master suite includes a large tile shower and a walk-in closet. The basement is ready to be finished upon the buyer’s request.
$259,900
922 Juneberry Drive Palo, IA 52324
- Type:
- Condo
- Sq.Ft.:
- 1,207
- Status:
- Active
- Beds:
- 2
- Year built:
- 2024
- Baths:
- 2.00
- MLS#:
- 2407385
ADDITIONAL INFORMATION
Palo.Ia - Under construction a 2 x 6 construction - QUALITY built zero lot line duplex home by NewCastleHomes, LLC. Enjoy the open floor plan design. 2 bedroom with 2 bath. Cabinetry is high quality white shaker cabinets. Granite kitchen countertops. Breakfast bar with pendant lighting. Quartz for the bathroom vanities. Tray Ceiling design in the living room with electric fireplace. Harbor Breeze ceiling fans installed in living room and primary bedroom.Main floor laundry just off the garage entry. Unique design with two entry/exits to a 10 x 13 deck from the dining room area and primary bedroom area on the back side of the home.Top quality Delta plumbing fixtures. Basement can be finshed providing additional 1051 sq ft. This additional finish area would provide a rec room with electric fireplace, 3rd bedroom with closet and a 3rd bathroom.The cost for lower level finish is $30,000. The cost to finish the lower level office would be a additional cost. Exterior can lighting. Once again this home is Constructed with 2 x 6 stud exterior walls, house wrapped and using TJI and OSB with TopNotch 350 Sub Flooring. Wall insulation of R22 and ceiling insulation of R44. Roof installed with Owens Corning Duration Shingles. Quaker Windows. High Efficientcy DuraStar - Rheem Manufactured Furnace and AC. Home has passive radon mitigation. 8 x 16 insulated garage door. One year Builder Warranty. $150.00/year HOA Management Fee, Optional snow/lawn care service for $150.00 monthly fee. Edge Property Management charges a $294.50 Buyer Administration Fee at closing to the Buyer. Estimated Completion Date 1/31/25.
$259,900
918 Juneberry Drive Palo, IA 52324
- Type:
- Condo
- Sq.Ft.:
- 1,207
- Status:
- Active
- Beds:
- 2
- Year built:
- 2024
- Baths:
- 2.00
- MLS#:
- 2407383
ADDITIONAL INFORMATION
Open House - List agent will be on-site between the hours of 3pm and 5pm Sunday to view the floor plans. Under construction a 2 x 6 construction - QUALITY built zero lot line duplex home by NewCastleHomes, LLC. Enjoy the open floor plan design. 2 bedroom with 2 bath. Cabinetry is high quality white shaker cabinets. Granite kitchen countertops. Breakfast bar with pendant lighting. Quartz for the bathroom vanities. Tray Ceiling design in the living room with electric fireplace. Harbor Breeze ceiling fans installed in living room and primary bedroom.Main floor laundry just off the garage entry. Unique design with two entry/exits to a 10 x 13 deck from the dining room area and primary bedroom area on the back side of the home.Top quality Delta plumbing fixtures. Basement can be finshed providing additional 1051 sq ft. This additional finish area would provide a rec room with electric fireplace, 3rd bedroom with closet and a 3rd bathroom.The cost for lower level finish is $30,000. The cost to finish the lower level office would be a additional cost. Exterior can lighting. Once again this home is Constructed with 2 x 6 stud exterior walls, house wrapped and using TJI and OSB with TopNotch 350 Sub Flooring. Wall insulation of R22 and ceiling insulation of R44. Roof installed with Owens Corning Duration Shingles. Quaker Windows. High Efficientcy DuraStar - Rheem Manufactured Furnace and AC. Home has passive radon mitigation. 8 x 16 insulated garage door. One year Builder Warranty. $150.00/year HOA Management Fee, Optional snow/lawn care service for $150.00 monthly fee. Edge Property Management charges a $294.50 Buyer Administration Fee at closing to the Buyer. Estimated Completion Date 1/31/25.
$259,900
914 Juneberry Drive Palo, IA 52324
- Type:
- Condo
- Sq.Ft.:
- 1,207
- Status:
- Active
- Beds:
- 2
- Year built:
- 2024
- Baths:
- 2.00
- MLS#:
- 2407382
ADDITIONAL INFORMATION
Palo, Ia - QUALITY built zero lot line duplex home by NewCastleHomes, LLC. Enjoy the open floor plan design. 2 bedroom with 2 bath. Cabinetry is high quality white shaker cabinets. Granite kitchen countertops. Breakfast bar with pendant lighting. Quartz for the bathroom vanities. Tray Ceiling design in the living room with electric fireplace. Harbor Breeze ceiling fans installed in living room and primary bedroom.Main floor laundry just off the garage entry. Unique design with two entry/exits to a 10 x 13 deck from the dining room area and primary bedroom area on the back side of the home.Top quality Delta plumbing fixtures. Basement can be finshed providing additional 1051 sq ft. This additional finish area would provide a rec room with electric fireplace, 3rd bedroom with closet and a 3rd bathroom.The cost for lower level finish is $30,000. The cost to finish the lower level office would be an additional cost. Exterior can lighting. Once again this home is Constructed with 2 x 6 stud exterior walls, house wrapped and using TJI and OSB with TopNotch 350 Sub Flooring. Wall insulation of R22 and ceiling insulation of R44. Roof installed with Owens Corning Duration Shingles. Quaker Windows. High Efficientcy DuraStar - Rheem Manufactured Furnace and AC. Home has passive radon mitigation. 8 x 16 insulated garage door. One year Builder Warranty. $150.00/year HOA Management Fee, Optional snow/lawn care service for $150.00 monthly fee. Edge Property Management charges a $294.50 Buyer Administration Fee at closing to the Buyer. Estimated Completion Date 12/27/24.
$288,900
910 Juneberry Drive Palo, IA 52324
- Type:
- Condo
- Sq.Ft.:
- 2,258
- Status:
- Active
- Beds:
- 3
- Year built:
- 2024
- Baths:
- 3.00
- MLS#:
- 2407381
ADDITIONAL INFORMATION
Palo, Ia - Under construction a 2 x 6 construction - QUALITY built zero lot line duplex home by NewCastleHomes, LLC. Enjoy the open floor plan design. 3 bedroom with 3 bath. Cabinetry is high quality white shaker cabinets. Granite kitchen countertops. Breakfast bar with pendant lighting. Quartz for the bathroom vanities. Tray Ceiling design in the living room with electric fireplace. Harbor Breeze ceiling fans installed in living room and primary bedroom. Lower level with rec room with a second electric fireplace, bedroom and bath. Bonus - Lower level also has the potental for a future office area. Lower level with additional storage area and utilty room. Main floor laundry just off the garage entry. Unique design with two entry/exits to a 10 x 13 deck from the dining room area and primary bedroom area on the back side of the home.Top quality Delta plumbing fixtures. Exterior can lighting. Once again this home is Constructed with 2 x 6 stud exterior walls, house wrapped and using TJI and OSB with TopNotch 350 Sub Flooring. Wall insulation of R22 and ceiling insulation of R44. Roof installed with Owens Corning Duration Shingles. Quaker Windows. High Efficientcy DuraStar - Rheem Manufactured Furnace and AC. Home has passive radon mitigation. 8 x 16 insulated garage door. One year Builder Warranty. $150.00/year HOA Management Fee, Optional snow/lawn care service for $150.00 monthly fee. Edge Property Management charges a $294.50 Buyer Administration Fee at closing to the Buyer. Estimated Completion Date 12/27/24.
$379,000
2783 Creekview Trail Palo, IA 52324
- Type:
- Single Family
- Sq.Ft.:
- 2,283
- Status:
- Active
- Beds:
- 4
- Lot size:
- 0.3 Acres
- Year built:
- 2018
- Baths:
- 3.00
- MLS#:
- 2407204
ADDITIONAL INFORMATION
The seller had to relocate for work. This stunning 4-bedroom, 3-bathroom ranch home, crafted by Precision Builders, offers modern living with a touch of elegance. The recently completed and finished lower level now features a spacious rec room, a full bathroom, a large bedroom, and an additional versatile room that can be tailored to your needs. The open-concept main floor boasts vaulted-tall ceilings, a high-end kitchen with an entertainer's bar, and a mid-level atrium walkout design. The main level is complemented by a convenient drop zone, a walk-in pantry, a beautiful custom Primary tiled shower, and a pass-through from the laundry room to the primary bedroom’s walk-in closet for ultimate convenience. Outside, enjoy the deck with a pergola overlooking a fenced yard, perfect for relaxation or gatherings. The large garage includes a floor drain for added functionality. The lower level is bright, thanks to daylight windows, and feels brand-new, as it hasn’t been lived in at all. Professionally cleaned and move-in ready, this home is meticulously maintained and awaiting its new owner!
$198,800
111 Main Street Palo, IA 52324
- Type:
- Single Family
- Sq.Ft.:
- 1,812
- Status:
- Active
- Beds:
- 4
- Lot size:
- 0.19 Acres
- Year built:
- 1900
- Baths:
- 2.00
- MLS#:
- 2407237
ADDITIONAL INFORMATION
Welcome to this beautifully maintained 4-bedroom, 2-story home in the charming community of Palo, Iowa. From the moment you step onto the large front porch, you'll feel the inviting warmth and character of this special home. Inside, you’ll discover a thoughtfully updated interior that has been lovingly cared for. The main level features an open flow, with a spacious living room, large kitchen and dining areas perfect for gatherings, a convenient bedroom, full bathroom, and main-floor laundry for added ease. The fenced backyard is ideal for enjoying the outdoors, with an above-ground pool (emptied for the season) ready for your summer fun. For your storage and hobby needs, the two garages offer enough space for 4 cars, tons of storage, and room for all your projects. The larger garage even features a separate workshop room—perfect for tackling DIY projects or storing tools. Plus, there’s an additional driveway with ample space for long-term storage of your boat or RV. This home has newer windows and comes with the added security of a home warranty, giving you extra peace of mind. Just a short drive to Cedar Rapids, but with the peaceful, country feel you’ve been looking for, this quality-built craftsman home offers the perfect blend of comfort and convenience. Don’t miss your chance to own this unique home with great bones and plenty of charm – it’s ready for you to make it your own! Offer Accepted 11/20/24 with 24 hr Clause. Continue to show.
$294,950
2780 Sage Street Palo, IA 52324
- Type:
- Single Family
- Sq.Ft.:
- 1,493
- Status:
- Active
- Beds:
- 3
- Lot size:
- 0.28 Acres
- Year built:
- 2020
- Baths:
- 3.00
- MLS#:
- 2407057
ADDITIONAL INFORMATION
Come on out to Palo IA and check out this beautiful 2020 built split level home. Make this house your new home as you walk into a spacious 3 bedroom 2 and 1/2 bathroom home set up on a large 1/3 acre lot. Nestled in a friendly and welcoming community this home has been meticulously cared for. Some features of this home include a 2 car attached garage which opens up to your drop zone entryway with a half bathroom and laundry room. The living room is spacious with a walkout to your backyard. Looking to hang out and entertain outside? Not a problem with this home as your have another sliding door out to the elevated deck. This home truly has it all.
$259,950
215 Hackberry Drive Palo, IA 52324
- Type:
- Condo
- Sq.Ft.:
- 1,272
- Status:
- Active
- Beds:
- 2
- Lot size:
- 0.17 Acres
- Year built:
- 2024
- Baths:
- 2.00
- MLS#:
- 2406892
ADDITIONAL INFORMATION
Finishing touches are being completed by Ralston Construction on this quality built newly constructed zero lot line duplex home. A step above the competition with a vision board and specifications attached. You'll appreciate the 2" x 6" exterior walls, house wrap, GAF Timberline shingles, Gerkin windows, Heil 96%+ efficient furnace and 16 Seer central air, and insulated 8' x 16' garage door. The cabinetry is white shaker in style with solid wood box structures and dove tail drawers. Shaw LVP flooring and an upper grade carpet has been selected. Hunter ceiling fans, interior and exterior soffit can lighting, and pendant lights show off the architecture of the floor plan. Open and functional, this home offers a main floor laundry room, vaulted great room ceiling, kitchen bar seating, and a deck with stairs to the 8' x 12' concrete patio and rear yard. The walkout lower level offers egress windows, TJI and OSB joist and flooring systems, insulated walls and sill plates, and a full bathroom stub. Delta plumbing faucets, a walk in primary bath shower, Quartz bath tops with granite kitchen tops. This quality built home offers a builder warranty and in the high demand school district of Viola Gibson, Harding, and Kennedy. Additional floor plans, specifications, and building sites are available. Home is under construction with an estimated completion of 11/30/24. $150/year HOA management fee, $150/fee to utilize snow removal/lawn care. 6 Miles to Viola Gibson, 6.5 Miles to Blairs Ferry/Edgewood Rd intersection, 7 Miles to Hwy 100 bypass.
$259,950
207 Hackberry Drive Palo, IA 52324
- Type:
- Condo
- Sq.Ft.:
- 1,272
- Status:
- Active
- Beds:
- 2
- Lot size:
- 0.17 Acres
- Year built:
- 2024
- Baths:
- 2.00
- MLS#:
- 2406895
ADDITIONAL INFORMATION
Finishing touches are being completed by Ralston Construction on this quality built newly constructed zero lot line duplex home. A step above the competition with a vision board and specifications attached. You'll appreciate the 2" x 6" exterior walls, house wrap, GAF Timberline shingles, Gerkin windows, Heil 96%+ efficient furnace and 16 Seer central air, and insulated 8' x 16' garage door. The cabinetry is white shaker in style with solid wood box structures and dove tail drawers. Shaw LVP flooring and an upper grade carpet has been selected. Hunter ceiling fans, interior and exterior soffit can lighting, and pendant lights show off the architecture of the floor plan. Open and functional, this home offers a main floor laundry room, vaulted great room ceiling, kitchen bar seating, and a deck with stairs to the 8' x 12' concrete patio and rear yard. The walkout lower level offers egress windows, TJI and OSB joist and flooring systems, insulated walls and sill plates, and a full bathroom stub. Delta plumbing faucets, a walk in primary bath shower, Quartz bath tops with granite kitchen tops. This quality built home offers a builder warranty and in the high demand school district of Viola Gibson, Harding, and Kennedy. Additional floor plans, specifications, and building sites are available. Home is under construction with an estimated completion of 11/30/24. $150/year HOA management fee, $150/fee to utilize snow removal/lawn care. 6 Miles to Viola Gibson, 6.5 Miles to Blairs Ferry/Edgewood Rd intersection, 7 Miles to Hwy 100 bypass.
$295,000
911 Indigo Drive Palo, IA 52324
- Type:
- Single Family
- Sq.Ft.:
- 1,309
- Status:
- Active
- Beds:
- 3
- Lot size:
- 0.22 Acres
- Year built:
- 2024
- Baths:
- 2.00
- MLS#:
- 2406868
ADDITIONAL INFORMATION
Finishing touches are being completed by Ralston Construction on this quality built newly constructed home. A step above the competition with a vision board and specifications attached. You'll appreciate the 2" x 6" exterior walls, house wrap, GAF Timberline shingles, Gerkin windows, Heil 96%+ efficient furnace and 16 Seer central air, and insulated 8' x 16' garage door. The cabinetry is white shaker in style with solid wood box structures and dove tail drawers. Shaw LVP flooring and an upper grade carpet has been selected. Hunter ceiling fans, interior and exterior soffit can lighting, and pendant lights show off the architecture of the floor plan. Open and functional, this home offers a main floor laundry room, vaulted great room ceiling, kitchen bar seating, and a deck with stairs to the 8' x 12' concrete patio and rear yard. The walkout lower level offers egress windows facing South for plenty of light, TJI and OSB joist and flooring systems, insulated walls and sill plates, and a full bathroom stub. Delta plumbing faucets, a walk in primary bath shower, Quartz bath tops with granite kitchen tops. This quality built home offers a builder warranty and in the high demand school district of Viola Gibson, Harding, and Kennedy. Additional floor plans, specifications, and building sites are available. Home is under construction with an estimated completion of 2/1/25. Photos are of a similar property. Selections to be determined. 6 Miles to Viola Gibson, 6.5 Miles to Blairs Ferry/Edgewood Rd intersection, 7 Miles to Hwy 100 bypass.
$295,000
843 Indigo Drive Palo, IA 52324
- Type:
- Single Family
- Sq.Ft.:
- 1,309
- Status:
- Active
- Beds:
- 3
- Lot size:
- 0.22 Acres
- Year built:
- 2024
- Baths:
- 2.00
- MLS#:
- 2406864
ADDITIONAL INFORMATION
Finishing touches are being completed by Ralston Construction on this quality built newly constructed home. A step above the competition with a vision board and specifications attached. You'll appreciate the 2" x 6" exterior walls, house wrap, GAF Timberline shingles, Gerkin windows, Heil 96%+ efficient furnace and 16 Seer central air, and insulated 8' x 16' garage door. The cabinetry is white shaker in style with solid wood box structures and dove tail drawers. Shaw LVP flooring and an upper grade carpet has been selected. Hunter ceiling fans, interior and exterior soffit can lighting, and pendant lights show off the architecture of the floor plan. Open and functional, this home offers a main floor laundry room, vaulted great room ceiling, kitchen bar seating, and a deck with stairs to the 8' x 12' concrete patio and rear yard. The walkout lower level offers egress windows facing South for plenty of light, TJI and OSB joist and flooring systems, insulated walls and sill plates, and a full bathroom stub. Delta plumbing faucets, a walk in primary bath shower, Quartz bath tops with granite kitchen tops. This quality built home offers a builder warranty and in the high demand school district of Viola Gibson, Harding, and Kennedy. Additional floor plans, specifications, and building sites are available. Home is under construction with an estimated completion of 2/1/25. Photos are of a similar property. Selections to be determined. 6 Miles to Viola Gibson, 6.5 Miles to Blairs Ferry/Edgewood Rd intersection, 7 Miles to Hwy 100 bypass.
$399,900
210 Driftwood Circle Palo, IA 52324
- Type:
- Single Family
- Sq.Ft.:
- 3,140
- Status:
- Active
- Beds:
- 5
- Lot size:
- 0.3 Acres
- Year built:
- 2007
- Baths:
- 3.00
- MLS#:
- 2406795
ADDITIONAL INFORMATION
Welcome to your dream home! This stunning 5-bedroom, 3-bathroom residence spans 3,140 square feet and is filled with quality features throughout, as it was originally the builder's personal home. Step into a spacious open-concept layout where the kitchen has an island and breakfast bar, perfect for casual dining and entertaining. The living room is a highlight, featuring custom built-ins and a cozy gas fireplace, framed by an abundance of windows that flood the space with natural light. The four seasons room is a great place to relax and unwind or can be used for an office space for working at home. The lower level offers a generous family room, complete with its own gas fireplace, creating a warm and inviting atmosphere. You'll find two additional bedrooms and a full bathroom, providing ample space for family or guests. The bedrooms have great closet space along with plenty of storage space in the lower level. Outside, enjoy a fenced backyard with a deck that is ideal for relaxation or entertaining. For added convenience, there’s a 16x24 storage shed with 60 amp service, perfect for hobbies and storage. The attached garage is over 1100 sq ft that is great for accommodating vehicles, golf cart, recreational vehicles and more, also making it perfect for graduation parties or social gatherings. Located in a fantastic neighborhood, this property offers features you won’t find at this price point. Don’t miss your opportunity to own this exceptional home—schedule your showing today!
$309,900
735 Juneberry Drive Palo, IA 52324
- Type:
- Single Family
- Sq.Ft.:
- 2,191
- Status:
- Active
- Beds:
- 4
- Lot size:
- 0.31 Acres
- Year built:
- 2023
- Baths:
- 3.00
- MLS#:
- 2406459
ADDITIONAL INFORMATION
Experience modern living at its finest in this stunning 2022-built ranch home, nestled in a thriving community of new builds just moments from the serene Pleasant Creek Lake and the picturesque Cedar River. This like-new home boasts a spacious open floor plan, perfect for comfortable everyday living and effortless entertaining. With its three-stall attached garage, you'll enjoy ample storage and convenience. Ideally located near major routes such as I-380, Highway 100, and Highway 30, you'll have easy access to all that the Cedar Rapids area has to offer. The beautifully designed interiors are complemented by the home’s proximity to the vibrant amenities of Northeast Cedar Rapids, offering a quick drive to premier shopping, dining, and entertainment. Located within the sought-after Cedar Rapids School District, this home presents an ideal opportunity for those seeking a peaceful retreat with the benefits of a growing community and convenient access to everything.
$399,900
7400 Railway Street Palo, IA 52324
- Type:
- Single Family
- Sq.Ft.:
- 1,895
- Status:
- Active
- Beds:
- 3
- Lot size:
- 1.21 Acres
- Year built:
- 1968
- Baths:
- 3.00
- MLS#:
- 2406245
ADDITIONAL INFORMATION
Alright shop/big garage lovers here’s your unicorn! This beautiful acreage is conveniently located on a hard surface road in Covington with no restrictive covenants/HOA and close to Hwy 100. You won’t be disappointed with this hard to find property. Nicely updated three-bedroom ranch with a walkout lower level, attached oversized 2 car garage which is insulated, heated and has a floor drain. Situated on almost 1.5 acres you have plenty of room to stretch out. PLUS the 33 x 36 Lester building which is insulated, heated, 14’ ceilings, fully tinned, 240v and alarm! This one won’t last long!
$199,990
831 Oak Drive Palo, IA 52324
Open House:
Monday, 11/25 7:00-11:00PM
- Type:
- Condo
- Sq.Ft.:
- 1,511
- Status:
- Active
- Beds:
- 3
- Lot size:
- 0.09 Acres
- Year built:
- 2024
- Baths:
- 3.00
- MLS#:
- 2406124
ADDITIONAL INFORMATION
*MOVE-IN READY!* D.R. Horton, America’s Builder, presents the Sydney. This End-Unit two-story townhome boasts 3 bedrooms, 2.5 bathrooms, and a 2-car garage. Upon entering the home, a large open floor plan greets you with space and a cozy fireplace. The gorgeous kitchen features a large island perfect for food prep or entertaining family and friends. Upstairs, you’ll find a large primary bedroom with an ensuite bathroom featuring a double vanity sink, walk-in shower, and spacious closet for all your storage needs. Also upstairs, there are an additional two bedrooms, full bathroom, and a convenient laundry area. Move in package to include Dishwasher, Disposal, Dryer, Garage Door Opener, Microwave, Refrigerator, Washer, Water Heater, and blinds throughout. Palo offers convenience without living in a big city, you are 10 minutes away from Cedar Rapids. There are two restaurants, a gym, and a daycare less than a minute away from the community. Palo Lake is a 7-minute drive offering a swimming beach, camping, and fishing. This home comes with all the benefits of new construction!
$227,500
301 Main Street Palo, IA 52324
- Type:
- Single Family
- Sq.Ft.:
- 1,786
- Status:
- Active
- Beds:
- 3
- Lot size:
- 0.67 Acres
- Year built:
- 1925
- Baths:
- 2.00
- MLS#:
- 2405653
ADDITIONAL INFORMATION
Brand new and MASSIVE! This home boasts new siding, roof, central air, water heater, insulation, drywall, and paint. It features new plumbing, electrical systems, carpet, LVP, and appliances—even the stairs to the second floor are new! Situated on a massive lot that includes four parcels, consuming half a block, it offers ample space for building your dream shop, a garage, or even a pool. You could build a second house, or split the parcel and sell some land—the possibilities are endless. Inside, find a GIANT formal dining room, a large kitchen/dining combo, a spacious bath, and VERY generously sized bedrooms. If you're looking for space, this property is a must-see. Enjoy the convenience of small-town living with easy access to SW and NE Cedar Rapids, offering lots of value and worry-free living.
$419,500
903 Indigo Drive Palo, IA 52324
- Type:
- Single Family
- Sq.Ft.:
- 1,564
- Status:
- Active
- Beds:
- 3
- Lot size:
- 0.22 Acres
- Year built:
- 2024
- Baths:
- 2.00
- MLS#:
- 202404635
- Subdivision:
- R
ADDITIONAL INFORMATION
$419,500
903 Indigo Drive Palo, IA 52324
- Type:
- Single Family
- Sq.Ft.:
- 1,564
- Status:
- Active
- Beds:
- 3
- Lot size:
- 0.22 Acres
- Year built:
- 2024
- Baths:
- 2.00
- MLS#:
- 2405540
ADDITIONAL INFORMATION
Quality New Construction Built by Precision Custom Homes! This new construction contemporary ranch-style home offers three comfortable bedrooms and two stylish bathrooms, and the primary bath includes granite countertops in a well-designed layout. The open living area is highlighted by a premium 50" electric stacked stone fireplace, perfect for cozy evenings at home. The kitchen showcases superior craftsmanship with Quartz countertops, a backsplash, and a large island. It features a high-quality Kraus kitchen sink and faucet, complemented by stainless-steel appliances and soft-close cabinets with dovetail drawers throughout. The home is finished with a mix of carpet, luxury vinyl plank (LVP), and tile flooring, providing a blend of comfort and contemporary design. The construction uses 2x6 framing for enhanced durability, and Gerkin windows offer energy efficiency and style. Bathrooms are fitted with either Delta or Kraus fixtures, ensuring top-notch quality throughout. Step outside to enjoy the 14x13 cedar-toned treated deck, complete with stairs and black metal spindles—an ideal space for outdoor relaxation and entertaining. The property includes a fully sodded yard, providing a lush, green landscape from day one. An additional 950 sq ft in the lower level is available to finish, offering the potential for a large rec room, an extra bedroom, and a bath. The property also includes a spacious three-stall garage with doors measuring 18' x 8' and 9' x 8', offering ample storage and parking. As a testament to the quality and craftsmanship of Precision Custom Homes, this home comes with a one-year builder home warranty for your peace of mind. Don’t miss the chance to make this exceptional home yours! Schedule a showing today!
$499,500
3368 64th Street Palo, IA 52324
- Type:
- Single Family
- Sq.Ft.:
- 2,812
- Status:
- Active
- Beds:
- 4
- Lot size:
- 1.94 Acres
- Year built:
- 1998
- Baths:
- 4.00
- MLS#:
- 2405490
ADDITIONAL INFORMATION
Welcome to the tranquility of country-living on this immaculate acreage outside of Palo in the fabulous Beau Chene Estates, just a short 15 minutes from Cedar Rapids on paved roads. Nestled on 2 acres, this home has a 'Million Dollar View' that goes on for miles of beautiful countryside. Enjoy the privacy of this impeccable 2- story home that has four large bedrooms and three and a half baths. Upstairs you will find three bedrooms with an extra large laundry room. You will fall in love with the huge walk-in closet off of the large Master Suite. The heart of the home features a large comfortable family room, with extra large fireplace, that is open to the spacious kitchen area. The kitchen boasts granite countertops, a breakfast bar, pantry, built-in desk, ceramic floor and large eat-in area that looks out on the all-weather, maintenance free deck, which overlooks that stunning view. You will love the walk-out basement off the spacious finished family area that also includes a large bedroom or office area. This home boasts a fabulous 768 square foot Morton building built in 2017 to store all the extras that won't fit in the sizable three-car garage. Other features include a fire pit, 2019 furnace and AC, 2012 roof with level 4 shingles, and a property-wide security system. This property is part of an HOA, offering a shared well and private septic system, as well as road maintenance and snow removal. Plus, Pleasant Creek State Park boat ramp/ Palo Lake is just a stone's throw away. Don't miss the chance to make this property your own, schedule a showing today and experience the serenity of country living.
$275,000
337 Sumac Drive Palo, IA 52324
- Type:
- Single Family
- Sq.Ft.:
- 1,200
- Status:
- Active
- Beds:
- 3
- Lot size:
- 0.25 Acres
- Year built:
- 2024
- Baths:
- 2.00
- MLS#:
- 2404828
ADDITIONAL INFORMATION
Finishing touches are being completed by Ralston Construction on this quality built newly constructed home. A step above the competition with a vision board and specifications attached. You'll appreciate the 2" x 6" exterior walls, house wrap, GAF Timberline shingles, Gerkin windows, Heil 96%+ efficient furnace and 16 Seer central air, and insulated 8' x 16' garage door. The cabinetry is white shaker in style with solid wood box structures and dove tail drawers. Shaw LVP flooring and an upper grade carpet has been selected. Hunter ceiling fans, interior and exterior soffit can lighting, and pendant lights show off the architecture of the floor plan. Open and functional, this home offers a main floor laundry room, vaulted great room ceiling, kitchen bar seating, and a deck with stairs to the rear yard. The lower level is expandable and offers egress windows facing South for plenty of light, TJI and OSB joist and flooring systems, insulated walls and sill plates, and a full bathroom stub. Delta plumbing faucets, a walk in primary bath shower, Quartz bath tops with granite kitchen tops. This quality built home offers a builder warranty and in the high demand school district of Viola Gibson, Harding, and Kennedy. Additional floor plans, specifications, and building sites are available. *Home is under construction, photos are of a similar property. Estimated completion 11/15/24. Full sod to be completed. 6 Miles to Viola Gibson, 6.5 Miles to Blairs Ferry/Edgewood Rd intersection, 7 Miles to Hwy 100 bypass.
$275,000
321 Sumac Drive Palo, IA 52324
- Type:
- Single Family
- Sq.Ft.:
- 1,200
- Status:
- Active
- Beds:
- 3
- Lot size:
- 0.25 Acres
- Year built:
- 2024
- Baths:
- 2.00
- MLS#:
- 2404825
ADDITIONAL INFORMATION
Finishing touches are being completed by Ralston Construction on this quality built newly constructed home. A step above the competition with a vision board and specifications attached. You'll appreciate the 2" x 6" exterior walls, house wrap, GAF Timberline shingles, Gerkin windows, Heil 96%+ efficient furnace and 16 Seer central air, and insulated 8' x 16' garage door. The cabinetry is white shaker in style with solid wood box structures and dove tail drawers. Shaw LVP flooring and an upper grade carpet has been selected. Hunter ceiling fans, interior and exterior soffit can lighting, and pendant lights show off the architecture of the floor plan. Open and functional, this home offers a main floor laundry room, vaulted great room ceiling, kitchen bar seating, and a deck with stairs to the rear yard. The lower level is expandable and offers egress windows facing South for plenty of light, TJI and OSB joist and flooring systems, insulated walls and sill plates, and a full bathroom stub. Delta plumbing faucets, a walk in primary bath shower, Quartz bath tops with granite kitchen tops. This quality built home offers a builder warranty and in the high demand school district of Viola Gibson, Harding, and Kennedy. Additional floor plans, specifications, and building sites are available. Full sod to be completed. 6 Miles to Viola Gibson, 6.5 Miles to Blairs Ferry/Edgewood Rd intersection, 7 Miles to Hwy 100 bypass.
$189,990
910 Oak Drive Palo, IA 52324
Open House:
Monday, 11/25 7:00-11:00PM
- Type:
- Condo
- Sq.Ft.:
- 1,511
- Status:
- Active
- Beds:
- 3
- Lot size:
- 0.11 Acres
- Year built:
- 2023
- Baths:
- 3.00
- MLS#:
- 2404635
ADDITIONAL INFORMATION
D.R. Horton, America’s Builder, presents the Sydney townhome. This Two-Story Townhome boasts 3 Bedrooms, 2.5 Bathrooms, and a 2-Car Garage in a spacious open floorplan. As you enter the home, you’ll be greeted with a beautiful Great Room featuring a cozy fireplace. The Gourmet Kitchen offers an Oversized Pantry and a Large Island, perfect for entertaining! On the second level, you’ll find the Primary Bedroom with an ensuite Bathroom featuring a dual vanity sink as well as a spacious Walk-In Closet. You’ll also find Two additional Large Bedrooms, full Bathroom, and Laundry Room! All D.R. Horton Iowa homes include our America’s Smart Home™ Technology and comes with an industry-leading suite of smart home products. Video doorbell, garage door control, lighting, door lock, thermostat, and voice - all controlled through one convenient app! Also included are DEAKO® decorative plug-n-play light switches with smart switch capability. This home is currently under construction. Photos may be similar but not necessarily of subject property, including interior and exterior colors, finishes and appliances.
$189,990
914 Oak Drive Palo, IA 52324
Open House:
Monday, 11/25 7:00-11:00PM
- Type:
- Condo
- Sq.Ft.:
- 1,511
- Status:
- Active
- Beds:
- 3
- Lot size:
- 0.1 Acres
- Year built:
- 2023
- Baths:
- 3.00
- MLS#:
- 2404633
ADDITIONAL INFORMATION
D.R. Horton, America’s Builder, presents the Sydney townhome. This Two-Story Townhome boasts 3 Bedrooms, 2.5 Bathrooms, and a 2-Car Garage in a spacious open floorplan. As you enter the home, you’ll be greeted with a beautiful Great Room featuring a cozy fireplace. The Gourmet Kitchen offers an Oversized Pantry and a Large Island, perfect for entertaining! On the second level, you’ll find the Primary Bedroom with an ensuite Bathroom featuring a dual vanity sink as well as a spacious Walk-In Closet. You’ll also find Two additional Large Bedrooms, full Bathroom, and Laundry Room! All D.R. Horton Iowa homes include our America’s Smart Home™ Technology and comes with an industry-leading suite of smart home products. Video doorbell, garage door control, lighting, door lock, thermostat, and voice - all controlled through one convenient app! Also included are DEAKO® decorative plug-n-play light switches with smart switch capability. This home is currently under construction. Photos may be similar but not necessarily of subject property, including interior and exterior colors, finishes and appliances.
$199,990
904 Oak Drive Palo, IA 52324
Open House:
Monday, 11/25 7:00-11:00PM
- Type:
- Condo
- Sq.Ft.:
- 1,511
- Status:
- Active
- Beds:
- 3
- Lot size:
- 0.15 Acres
- Year built:
- 2023
- Baths:
- 3.00
- MLS#:
- 2404632
ADDITIONAL INFORMATION
D.R. Horton, America’s Builder, presents the Sydney townhome. This Two-Story Townhome boasts 3 Bedrooms, 2.5 Bathrooms, and a 2-Car Garage in a spacious open floorplan. As you enter the home, you’ll be greeted with a beautiful Great Room featuring a cozy fireplace. The Gourmet Kitchen offers an Oversized Pantry and a Large Island, perfect for entertaining! On the second level, you’ll find the Primary Bedroom with an ensuite Bathroom featuring a dual vanity sink as well as a spacious Walk-In Closet. You’ll also find Two additional Large Bedrooms, full Bathroom, and Laundry Room! All D.R. Horton Iowa homes include our America’s Smart Home™ Technology and comes with an industry-leading suite of smart home products. Video doorbell, garage door control, lighting, door lock, thermostat, and voice - all controlled through one convenient app! Also included are DEAKO® decorative plug-n-play light switches with smart switch capability. This home is currently under construction. Photos may be similar but not necessarily of subject property, including interior and exterior colors, finishes and appliances.
Information is provided exclusively for consumers personal, non - commercial use and may not be used for any purpose other than to identify prospective properties consumers may be interested in purchasing. Copyright 2024 , Cedar Rapids Area Association of Realtors
Information is provided exclusively for consumers personal, non - commerical use and may not be used for any purpose other than to identify prospective properties consumers may be interested in purchasing. Copyright 2024 , Iowa City Association of REALTORS
