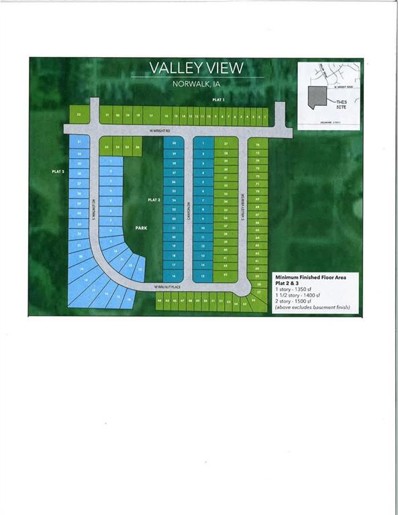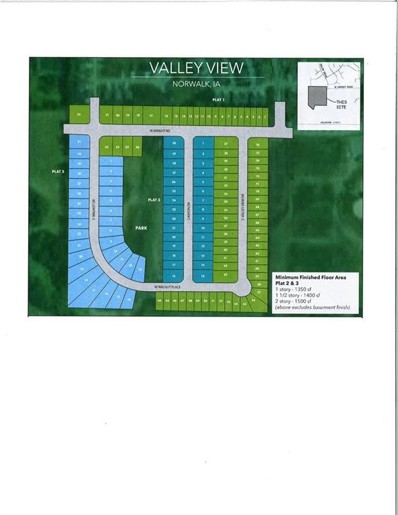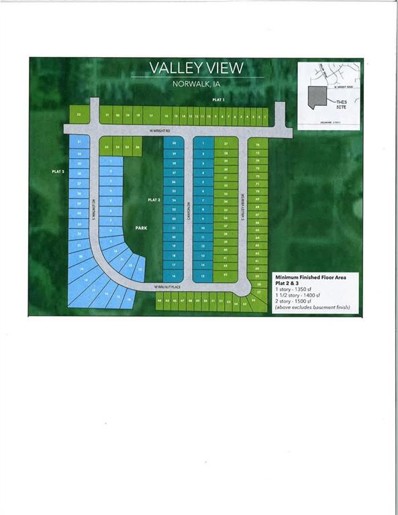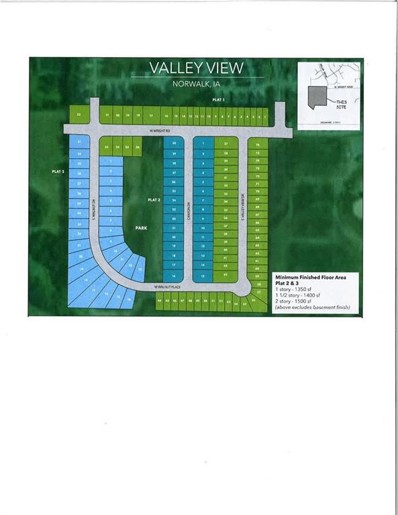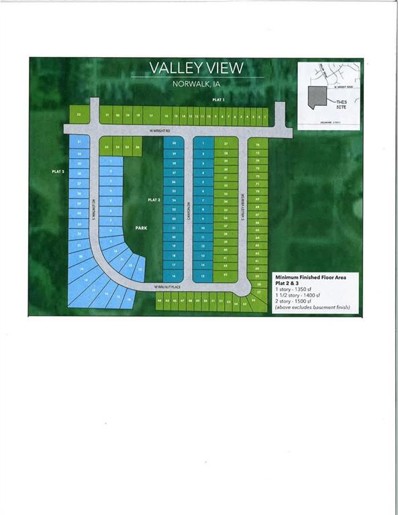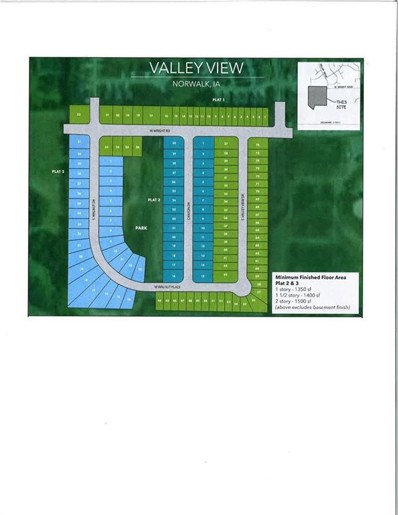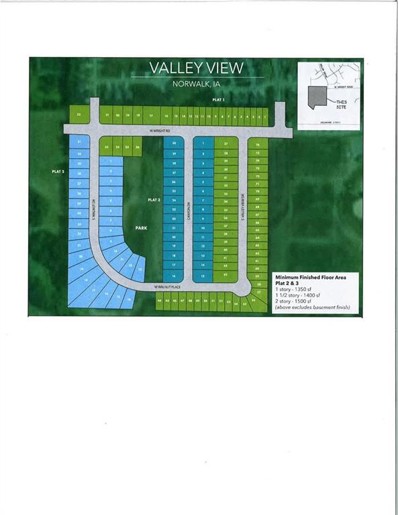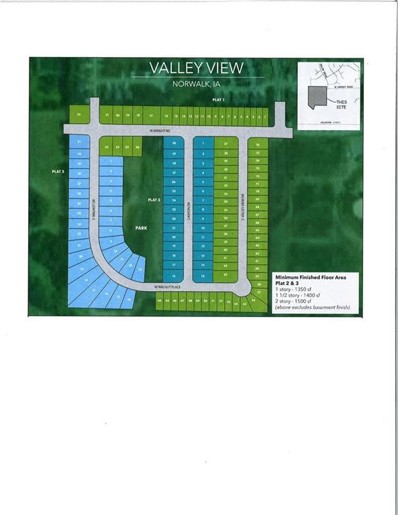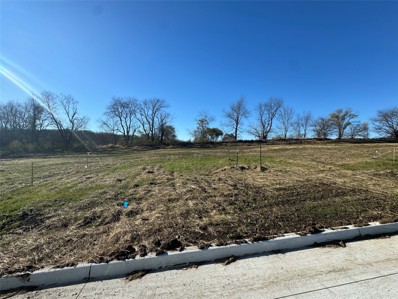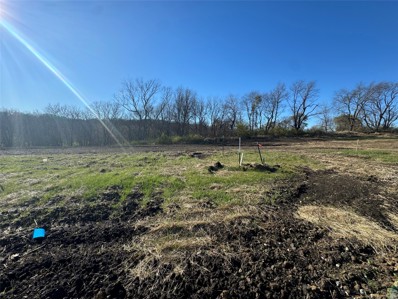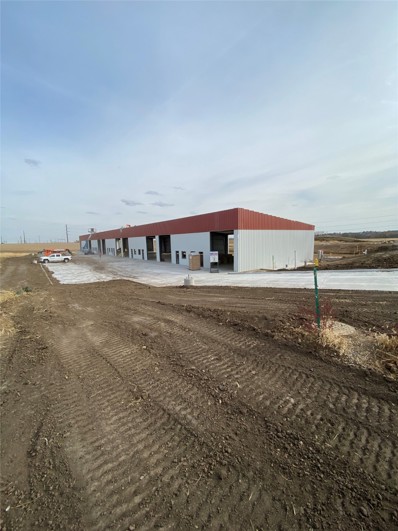Norwalk IA Homes for Rent
- Type:
- Land
- Sq.Ft.:
- n/a
- Status:
- Active
- Beds:
- n/a
- Lot size:
- 0.19 Acres
- Baths:
- MLS#:
- 707089
ADDITIONAL INFORMATION
Bring your own builder to this new Norwalk community, Valley View. You'll find exceptional schools, a strong job market, cultural attractions, nearby parks and a short drive to downtown Des Moines.
- Type:
- Land
- Sq.Ft.:
- n/a
- Status:
- Active
- Beds:
- n/a
- Lot size:
- 0.14 Acres
- Baths:
- MLS#:
- 707087
ADDITIONAL INFORMATION
Bring your own builder to this new Norwalk community, Valley View. You'll find exceptional schools, a strong job market, cultural attractions, nearby parks and a short drive to downtown Des Moines.
- Type:
- Land
- Sq.Ft.:
- n/a
- Status:
- Active
- Beds:
- n/a
- Lot size:
- 0.14 Acres
- Baths:
- MLS#:
- 707086
ADDITIONAL INFORMATION
Bring your own builder to this new Norwalk community, Valley View. You'll find exceptional schools, a strong job market, cultural attractions, nearby parks and a short drive to downtown Des Moines.
- Type:
- Land
- Sq.Ft.:
- n/a
- Status:
- Active
- Beds:
- n/a
- Lot size:
- 0.14 Acres
- Baths:
- MLS#:
- 707085
ADDITIONAL INFORMATION
Bring your own builder to this new Norwalk community, Valley View. You'll find exceptional schools, a strong job market, cultural attractions, nearby parks and a short drive to downtown Des Moines.
- Type:
- Land
- Sq.Ft.:
- n/a
- Status:
- Active
- Beds:
- n/a
- Lot size:
- 0.14 Acres
- Baths:
- MLS#:
- 707084
ADDITIONAL INFORMATION
schools, a strong job market, cultural attractions, nearby parks and a short drive to downtown Des Moines.
- Type:
- Land
- Sq.Ft.:
- n/a
- Status:
- Active
- Beds:
- n/a
- Lot size:
- 0.14 Acres
- Baths:
- MLS#:
- 707082
ADDITIONAL INFORMATION
Bring your own builder to this new Norwalk community, Valley View. You'll find exceptional schools, a strong job market, cultural attractions, nearby parks and a short drive to downtown Des Moines.
- Type:
- Land
- Sq.Ft.:
- n/a
- Status:
- Active
- Beds:
- n/a
- Lot size:
- 0.13 Acres
- Baths:
- MLS#:
- 707081
ADDITIONAL INFORMATION
Bring your own builder to this new Norwalk community, Valley View. You'll find exceptional schools, a strong job market, cultural attractions, nearby parks and a short drive to downtown Des Moines.
ADDITIONAL INFORMATION
Bring your own builder to this new Norwalk community, Valley View. You'll find exceptional schools, a strong job market, cultural attractions, nearby parks and a short drive to downtown Des Moines.
- Type:
- Land
- Sq.Ft.:
- n/a
- Status:
- Active
- Beds:
- n/a
- Lot size:
- 0.2 Acres
- Baths:
- MLS#:
- 706989
ADDITIONAL INFORMATION
Conveniently located on the Southwest side of Norwalk in Valley View Development, near McAninch Sports Complex, and within walking distance to Warrior Park, Trust Builders offers this .20 Acre Lot in beautiful Warren County. The setting is beautiful and the location boasts wonderful options for your custom Trust Builders new construction home. All information obtained from seller and public records.
- Type:
- Land
- Sq.Ft.:
- n/a
- Status:
- Active
- Beds:
- n/a
- Lot size:
- 0.24 Acres
- Baths:
- MLS#:
- 706985
ADDITIONAL INFORMATION
Conveniently located on the Southwest side of Norwalk in Valley View Development, near McAninch Sports Complex, and within walking distance to Warrior Park, Trust Builders offers this .24 Acre Lot in Beautiful Warren County. The setting is beautiful and the location boasts wonderful options for your custom Trust Builders new construction home. All information obtained from seller and public records.
- Type:
- Single Family
- Sq.Ft.:
- 1,509
- Status:
- Active
- Beds:
- 5
- Lot size:
- 0.26 Acres
- Year built:
- 2024
- Baths:
- 3.00
- MLS#:
- 706931
ADDITIONAL INFORMATION
Seller is offering a 2/1 buydown on this listing, with a full price offer and no other concessions or incentives. Call the listing agent today for more information. Experience the Amber plan by KRM Custom Homes. Situated in the delightful Timber Ridge neighborhood is your next home! This stunning 5-bedroom, 3-bathroom home offers an impressive array of features designed for modern living. On the main floor you are greeted by a great room enhanced with a gorgeous fireplace, vaulted ceiling, and large fixed windows for abundant natural light. The kitchen is a chef's dream, boasting quartz countertops, stainless steel appliances, soft-close cabinets with crown molding, a large island, and a spacious, trim-built walk-in pantry. The primary suite provides a luxurious retreat with a bathroom that includes double vanities, a walk-in shower, and an expansive walk-in closet. Conveniently located just off the closet the laundry room and a drop zone with built-in lockers. The guest wing features two additional bedrooms and a full bath. The finished lower level features a spacious family room, 2 additional bedrooms and a full bathroom. Exclusive builder features include the BIBS system, city water meter, passive radon mitigation, Form-a-Drain, Advantek subflooring, and Zip system on the exterior. Take advantage of no closing costs or origination fees when using the builder's preferred lender.
$524,900
3001 Oak Street Norwalk, IA 50211
- Type:
- Single Family
- Sq.Ft.:
- 1,527
- Status:
- Active
- Beds:
- 4
- Lot size:
- 0.22 Acres
- Year built:
- 2024
- Baths:
- 3.00
- MLS#:
- 706926
ADDITIONAL INFORMATION
The Lincolnshire plan from KRM Custom Homes is sure to check off all your boxes. The interior of this home will impress you with a range of features that will make your life comfortable & enjoyable. The main floor greets you with an electric fireplace open to the kitchen and dining area. The kitchen offers quartz countertops, stainless steel appliances, soft close cabinets with crown molding, a large island, and an expansive walk-in pantry. Feel at home in the primary suite featuring a bath with double vanities, walk-in shower, and huge walk-in closet. Enjoy a great drop zone with built-in lockers as well as a main floor laundry room just off the walk-in closet. The guest wing features 1 additional bedroom and a full bath. Venture downstairs to find even more delights, including 2 additional bedrooms, ¾ bath, family room, and a wet bar. Noteworthy features abound, including a vaulted great room adorned with a distinctive beam for added character, a 12x12 covered deck ideal for outdoor relaxation, and expansive windows inviting abundant natural light into the home. We could go on and on about all the great features this 4 bed and 3 bath home has to offer you. No need to worry about closing costs or origination fees when you choose our preferred lender.
- Type:
- Land
- Sq.Ft.:
- n/a
- Status:
- Active
- Beds:
- n/a
- Lot size:
- 0.16 Acres
- Baths:
- MLS#:
- 706918
ADDITIONAL INFORMATION
The Dunn Industrial Condos consists of 1,950 square foot commercial condos consisting of 32.5 ft wide by 60 ft. depth and 16 ft overhead doors. Featuring Renzo heaters and stub-outs for plumbing or buildout as well as 18 ft clearance height these units are perfect for small business owners and contractors alike! Additionally, with half of the units consisting of drive-through access this allows users the choice of maximizing their cubic sq. ft. through a drive-in unit OR maximizing efficiency with a drive-through unit. Coupled with the extra space for end-users, this site allows outdoor storage and comes with four parking spaces per unit with 3-parking spaces either directly to the North or South of the prospective buildings. Further enhancing the ownership potential is the ability to capture a 5-year tax abatement which directly gives the buyer $19,500 of additional tax savings ($3,900 per year)!
$374,990
3009 Lund Street Norwalk, IA 50211
Open House:
Sunday, 1/12 1:00-3:00PM
- Type:
- Single Family
- Sq.Ft.:
- 1,408
- Status:
- Active
- Beds:
- 3
- Lot size:
- 0.28 Acres
- Year built:
- 2024
- Baths:
- 2.00
- MLS#:
- 706889
ADDITIONAL INFORMATION
Welcome to this beautiful Duke Expanded plan from Jerry’s Homes, a trusted local builder since 1957! Located in Holland Pointe which is one of Norwalk's most sought out neighborhoods. Centrally located with bigger yard sizes, natural views of Norwalk's beauty and minutes from everything. This bright and spacious three-bedroom, two-bath home features a thoughtful split-bedroom layout and 9-foot ceilings throughout. The kitchen includes white cabinets, quartz countertops, a large island, and plenty of storage. The open-concept main living area has an electric fireplace and durable LVP flooring, perfect for everyday living. Large windows bring in abundant natural light, adding warmth to every room. Additional highlights include a 3-car attached garage for extra storage and parking space. A stylish, functional home ready for you to make your own!Additionally, the basement can be finished by the builder for an additional cost. This home combines elegance and practicality, offering a comfortable and stylish living experience. Jerry's Homes has been building since 1957. New residential construction is eligible to receive a 100% exemption from taxation on 30% of the increase in assessed value up to a maximum of $75,000.00.
$349,990
3013 Lund Street Norwalk, IA 50211
Open House:
Sunday, 1/12 1:00-3:00PM
- Type:
- Single Family
- Sq.Ft.:
- 1,565
- Status:
- Active
- Beds:
- 3
- Lot size:
- 0.22 Acres
- Year built:
- 2024
- Baths:
- 3.00
- MLS#:
- 706743
ADDITIONAL INFORMATION
Discover easy living in this spacious 3-bedroom, 3-bath Cedar plan by Jerry’s Homes. Designed with convenience and style in mind, this home features an open floor plan with white cabinets and quartz countertops, offering a fresh and modern feel. Enjoy cozy nights by the gas fireplace and the ease of second-floor laundry. Each bedroom is generously sized, with a large primary suite that boasts a trayed ceiling, a spacious walk-in closet, and a double vanity bath with quartz finishes. Holland Pointe is one of Norwalk's most sought out neighborhoods. Centrally located with bigger yard sizes, natural views of Norwalk's beauty and minutes from everything. Built by family-owned Jerry’s Homes, known for quality craftsmanship since 1957, this home balances comfort and function for today’s lifestyle. The home is filled with natural light from large windows. Additionally, the basement can be finished by the builder for an additional cost. New residential construction is eligible to receive a 100% exemption from taxation on 30% of the increase in assessed value up to a maximum of $75,000.00. The exemption is for a period of 5 years.
$479,000
9360 Brooks Place Norwalk, IA 50211
- Type:
- Condo
- Sq.Ft.:
- 1,997
- Status:
- Active
- Beds:
- 3
- Lot size:
- 0.05 Acres
- Year built:
- 2024
- Baths:
- 4.00
- MLS#:
- 706520
ADDITIONAL INFORMATION
Welcome to our stunning East plan, full of natural light and warm inviting accents. A little over 2600 sq ft with 3 bedrooms and 4 baths. You'll enter on the main level where our bright and airy kitchen with quartz countertops and a variety of cabinetry opens up to a cozy living room area with tons of natural light, along with access to a large outdoor deck which is perfect for hosting or relaxing with beautiful views. This level also offers access to the oversized 2 car garage with bonus space for storage or golf cart. A modern staircase connects to the 2nd level which has vaulted ceilings & natural light from our premium Pella Windows. The 2nd Level has three bedrooms, a full bath and laundry room. The primary walk-in closet is not only spacious but has convenient direct access to the laundry room. The finished walk-out basement leads to green-space andthe golf course beyond. With a wet bar and 1/2 Bath, this space is versatile to fit the homeowner's desires. Located in popular Norwalk, IA, one of the fastest growing cities in Iowa, our development offers proximity to metro amenities like: DSM International Airport, Echo Valley Country Club, & Norwalk Central with the new Gregg Young Sports Complex. Coupled with a highly rated school system, Echo View is the place to be for anyone interested in living upscale in a warm and inviting community.
$449,000
9361 Brooks Place Norwalk, IA 50211
- Type:
- Condo
- Sq.Ft.:
- 1,906
- Status:
- Active
- Beds:
- 3
- Lot size:
- 0.05 Acres
- Year built:
- 2024
- Baths:
- 4.00
- MLS#:
- 706518
ADDITIONAL INFORMATION
Our stunning West plan is an impressive 2,581 finished SF. Warm laminate wood flooring welcomes you at the garden Level, with access to an oversized two-car garage & bonus area for golf cart or storage. A central staircase rises to the vaulted living room ceilings & the natural light from our premium Pella windows. Our timeless kitchen includes shaker-style cabinetry, a spacious island, with quartz countertops. An adjacent dining area & large outdoor deck that is perfect for families or hosting. Main level includes the primary bedroom with premium carpet & more natural light. Marble-style tile floors & white countertops in the primary bath are accompanied by coordinating floor tile & marble-style shower tile. The laundry room & 1/2 Bath are also on the main level. The 2nd level provides access to two bedrooms & full bath. Located in popular Norwalk, IA,one of the fastest growing cities in Iowa, our development offers proximity to metro amenities like: DSM International Airport,Echo Valley Country Club, & Norwalk Central with the new Gregg Young Sports Complex. Coupled with a highly rated school system.
$439,000
9365 Brooks Place Norwalk, IA 50211
- Type:
- Condo
- Sq.Ft.:
- 1,906
- Status:
- Active
- Beds:
- 3
- Year built:
- 2024
- Baths:
- 4.00
- MLS#:
- 706514
ADDITIONAL INFORMATION
Our stunning West plan is an impressive 2,581 finished SF. Warm laminate wood flooring welcomes you at the garden level, with access to an oversized two-car garage & bonus area for golf cart or storage. A central staircase rises to the vaulted living room ceilings & the natural light from our premium Pella windows. Our timeless kitchen includes shaker-style cabinetry, a spacious island, with quartz countertops. An adjacent dining area & large outdoor deck that is perfect for families or hosting. Main level includes the primary bedroom with premium carpet & more natural light. Marble-style tile floors & white countertops in the primary bath are accompanied by coordinating floor tile & marble-style shower tile. The laundry room & 1/2 Bath are also on the main level. The 2nd level provides access to two bedrooms & full bath. Located in popular Norwalk, IA,one of the fastest growing cities in Iowa, our development offers proximity to metro amenities like: DSM International Airport,Echo Valley Country Club, & Norwalk Central with the new Gregg Young Sports Complex. Coupled with a highly rated school system.
$449,000
9373 Brooks Place Norwalk, IA 50211
- Type:
- Condo
- Sq.Ft.:
- 1,906
- Status:
- Active
- Beds:
- 4
- Lot size:
- 0.05 Acres
- Year built:
- 2024
- Baths:
- 4.00
- MLS#:
- 706505
ADDITIONAL INFORMATION
Our stunning West plan is an impressive 2,581 finished SF. Warm laminate wood flooring welcomes you at the garden level, with access to an oversized two-car garage & bonus area for golf cart or storage. A central staircase rises to the vaulted living room ceilings & the natural light from our premium Pella windows. Our timeless kitchen includes shaker-style cabinetry, a spacious island with quartz countertops. An adjacent dining area & large outdoor deck that is perfect for families or hosting. Main level includes the primary bedroom with premium carpet & more natural light. Marble-style tile floors & white countertops in the primary bath are accompanied by coordinating floor tile & marble-style shower tile. The laundry room & 1/2Bath are also on the main level. The 2nd level provides access to two bedrooms & full bath. Located in popular Norwalk, IA,one of the fastest growing cities in Iowa, our development offers proximity to metro amenities like: DSM International Airport,Echo Valley Country Club, & Norwalk Central with the new Gregg Young Sports Complex. Coupled with a highly rated school system.
$469,000
9364 Brooks Place Norwalk, IA 50211
- Type:
- Condo
- Sq.Ft.:
- 1,997
- Status:
- Active
- Beds:
- 3
- Lot size:
- 0.04 Acres
- Year built:
- 2024
- Baths:
- 4.00
- MLS#:
- 706502
ADDITIONAL INFORMATION
Welcome to our stunning East plan, full of natural light and warm inviting accents. A little over 2600 sq. ft with 3 bedrooms and 4 baths. You'll enter on the main level where our bright and airy kitchen with quartz countertops and a variety of cabinetry opens up to a cozy living room area with tons of natural light, along with access to a large outdoor deck which is perfect for hosting or relaxing with beautiful views. This level also offers access to the oversized 2 car garage with bonus space for storage or golf cart. A modern staircase connects to the 2nd level which has vaulted ceilings & natural light from our premium Pella Windows. The 2nd Level has three bedrooms, a full bath and laundry room. The primary walk-in closet is not only spacious but has convenient direct access to the laundry room. The finished walk-out basement leads to green-space and the golf course beyond. With a wet bar and 1/2 bath, this space is versatile to fit the homeowner's desires. Located in popular Norwalk, IA, one of the fastest growing cities in Iowa, our development offers proximity to metro amenities like: DSM International Airport, Echo Valley Country Club, & Norwalk Central with the new Gregg Young Sports Complex. Coupled with a highly rated school system, Echo View is the place to be for anyone interested in living upscale in a warm and inviting community.
$469,000
9368 Brooks Place Norwalk, IA 50211
Open House:
Sunday, 1/12 1:00-3:00PM
- Type:
- Condo
- Sq.Ft.:
- 1,997
- Status:
- Active
- Beds:
- 3
- Lot size:
- 0.04 Acres
- Year built:
- 2024
- Baths:
- 4.00
- MLS#:
- 706522
ADDITIONAL INFORMATION
Welcome to our stunning East plan, full of natural light and warm inviting accents. A little over 2600 sq. ft with 3 bedrooms and 4 baths. You'll enter on the main level where our bright and airy kitchen with quartz countertops and a variety of cabinetry opens up to a cozy living room area with tons of natural light, along with access to a large outdoor deck which is perfect for hosting or relaxing with beautiful views. This level also offers access to the oversized 2 car garage with bonus space for storage or golf cart. A modern staircase connects to the 2nd level which has vaulted ceilings & natural light from our premium Pella Windows. The 2nd Level has three bedrooms, a full bath and laundry room. The primary walk-in closet is not only spacious but has convenient direct access to the laundry room. The finished walk-out basement leads to green-space andthe golf course beyond. With a wet bar and 1/2 Bath, this space is versatile to fit the homeowner's desires. Located in popular Norwalk, IA, one of the fastest growing cities in Iowa, our development offers proximity to metro amenities like: DSM International Airport, Echo Valley Country Club, & Norwalk Central with the new Gregg Young Sports Complex. Coupled with a highly rated school system, Echo View is the place to be for anyone interested in living upscale in a warm and inviting community.
$362,000
916 Spruce Street Norwalk, IA 50211
- Type:
- Single Family
- Sq.Ft.:
- 1,667
- Status:
- Active
- Beds:
- 4
- Lot size:
- 0.14 Acres
- Year built:
- 2024
- Baths:
- 3.00
- MLS#:
- 706376
ADDITIONAL INFORMATION
Discover the beautifully designed Spencer Plan, a 2-story home featuring 4 bedrooms, 3 bathrooms, and a daylight lower level, built by Greenland Homes, a 100% employee-owned, locally owned, and operated builder. This stunning home offers a perfect balance of style and function, with a spacious layout ideal for family living. The main level showcases an open floor plan perfect for gathering and entertaining, while the upper level includes all four bedrooms for privacy and convenience. You'll love the 2nd-floor laundry room, adding an extra layer of practicality to your daily routine. Backed by a 2-year builder warranty, this home offers both peace of mind and quality craftsmanship. Ask about our special builder-paid financing promotions and incentives to make homeownership more affordable! And for those who qualify, USDA financing with 100% financing and no down payment is available. With these incredible financing options, the Spencer Plan could be your dream home at an affordable price! this isn't what you are looking for, check out Greenland Homes communities in Adel, Altoona, Ankeny, Bondurant, Clive, Elkhart, Granger, Grimes, Norwalk, Pella, Urbandale, and Waukee.
Open House:
Sunday, 1/12 1:00-3:00PM
- Type:
- Single Family
- Sq.Ft.:
- 1,673
- Status:
- Active
- Beds:
- 5
- Lot size:
- 0.34 Acres
- Year built:
- 2019
- Baths:
- 3.00
- MLS#:
- 706269
ADDITIONAL INFORMATION
Welcome to the great family friendly, quiet Timber View Neighborhood in Norwalk, Iowa. Welcome to this great 5 bedroom, 3 bath, 3 car garage, modern farmhouse ranch with a privacy fenced backyard. When you are inside you also see the beauty of this house with features like the quartz countertops, island, walk-in pantry, stainless steel appliances, great room with tray ceiling, gas fireplace with accented ship lap and custom built-ins, LVP flooring. First floor master bedroom with tray ceiling, double sinks, tiled shower and a nice custom walk-in closet. 1st floor laundry room next to a drop zone area. Dining area with sliders to a covered deck and a custom stamped patio area to sit and enjoy. Partial finished lower level with 9' ceiling, 2 large bedrooms, full bath, family room, walk up wet bar and plenty of storage area. Home is well insulated with 2x6 exterior walls. Landscaping around privacy fence. No H.O.A. dues!
Open House:
Friday, 1/10 9:00-5:00PM
- Type:
- Single Family
- Sq.Ft.:
- 1,498
- Status:
- Active
- Beds:
- 4
- Lot size:
- 0.2 Acres
- Year built:
- 2024
- Baths:
- 3.00
- MLS#:
- 706296
ADDITIONAL INFORMATION
D.R. Horton, America’s Builder, presents the Hamilton backing to beautiful green space! This home is located in our Timber Ridge community in the up-and-coming city of Norwalk! This neighborhood is just minutes away from schools, parks, and Norwalk’s brand-new indoor/outdoor Sports Campus. -5 YEAR TAX ABATEMENT!- This spacious Ranch home includes 4 Bedrooms, 3 Bathrooms, and a WALKOUT Finished Basement providing nearly 2200 sqft of total living space! In the Main Living Area, you’ll find an open Great Room featuring a cozy fireplace. The Kitchen includes a Walk-In Pantry, Quartz Countertops and a Large Island overlooking the Dining & Great Room. The Primary Bedroom offers a Walk-In Closet, as well as an ensuite bathroom with dual vanity sink and a walk-in shower. Two additional Large Bedrooms and the second full bathroom are split from the Primary Bedroom at the opposite side of the home. In the Finished Lower Level, you’ll find an additional living space along with the 4th Bed and full bath! All D.R. Horton Iowa homes include our America’s Smart Home™ Technology and DEAKO® light switches. This home is currently under construction. Photos may be similar but not necessarily of subject property, including interior and exterior colors, finishes and appliances. Special financing is available through Builder’s preferred lender offering exceptionally low 30-year fixed FHA/VA and Conventional Rates. See Builder representative for details on how to save THOUSANDS of dollars!
Open House:
Friday, 1/10 9:00-5:00PM
- Type:
- Single Family
- Sq.Ft.:
- 1,498
- Status:
- Active
- Beds:
- 4
- Lot size:
- 0.2 Acres
- Year built:
- 2024
- Baths:
- 3.00
- MLS#:
- 706294
ADDITIONAL INFORMATION
D.R. Horton, America’s Builder, presents the Hamilton backing to beautiful green space! This home is located in our Timber Ridge community in the up-and-coming city of Norwalk! This neighborhood is just minutes away from schools, parks, and Norwalk’s brand-new indoor/outdoor Sports Campus. -5 YEAR TAX ABATEMENT!- This spacious Ranch home includes 4 Bedrooms, 3 Bathrooms, and a WALKOUT Finished Basement providing nearly 2200 sqft of total living space! In the Main Living Area, you’ll find an open Great Room featuring a cozy fireplace. The Kitchen includes a Walk-In Pantry, Quartz Countertops and a Large Island overlooking the Dining & Great Room. The Primary Bedroom offers a Walk-In Closet, as well as an ensuite bathroom with dual vanity sink and a walk-in shower. Two additional Large Bedrooms and the second full bathroom are split from the Primary Bedroom at the opposite side of the home. In the Finished Lower Level, you’ll find an additional living space along with the 4th Bed and full bath! All D.R. Horton Iowa homes include our America’s Smart Home™ Technology and DEAKO® light switches. This home is currently under construction. Photos may be similar but not necessarily of subject property, including interior and exterior colors, finishes and appliances. Special financing is available through Builder’s preferred lender offering exceptionally low 30-year fixed FHA/VA and Conventional Rates. See Builder representative for details on how to save THOUSANDS of dollars!

This information is provided exclusively for consumers’ personal, non-commercial use, and may not be used for any purpose other than to identify prospective properties consumers may be interested in purchasing. This is deemed reliable but is not guaranteed accurate by the MLS. Copyright 2025 Des Moines Area Association of Realtors. All rights reserved.
Norwalk Real Estate
The median home value in Norwalk, IA is $347,000. This is higher than the county median home value of $263,700. The national median home value is $338,100. The average price of homes sold in Norwalk, IA is $347,000. Approximately 79.11% of Norwalk homes are owned, compared to 17.65% rented, while 3.23% are vacant. Norwalk real estate listings include condos, townhomes, and single family homes for sale. Commercial properties are also available. If you see a property you’re interested in, contact a Norwalk real estate agent to arrange a tour today!
Norwalk, Iowa has a population of 12,592. Norwalk is more family-centric than the surrounding county with 45.03% of the households containing married families with children. The county average for households married with children is 36.92%.
The median household income in Norwalk, Iowa is $91,610. The median household income for the surrounding county is $85,189 compared to the national median of $69,021. The median age of people living in Norwalk is 36 years.
Norwalk Weather
The average high temperature in July is 85.6 degrees, with an average low temperature in January of 12.5 degrees. The average rainfall is approximately 36.1 inches per year, with 30.5 inches of snow per year.
