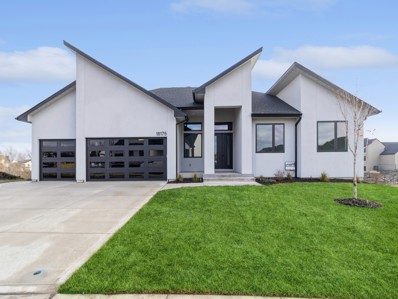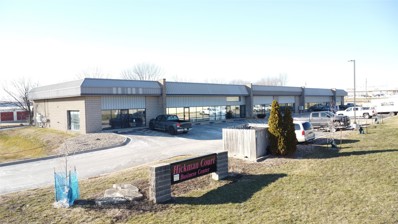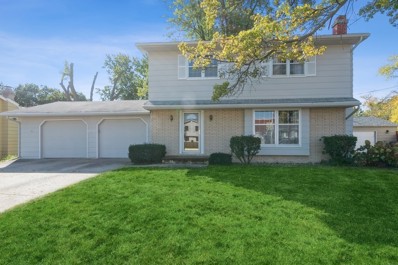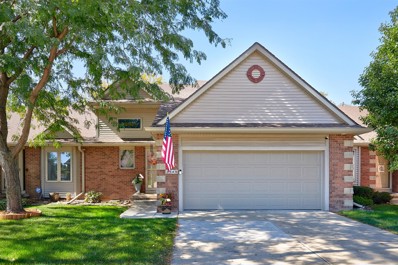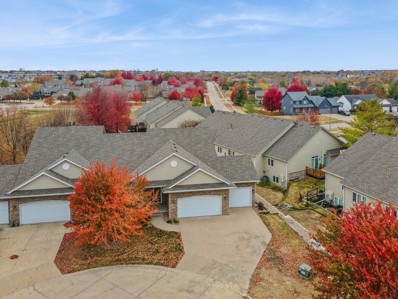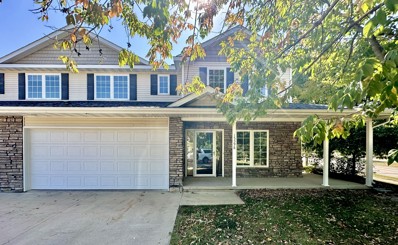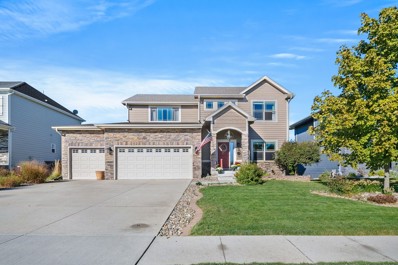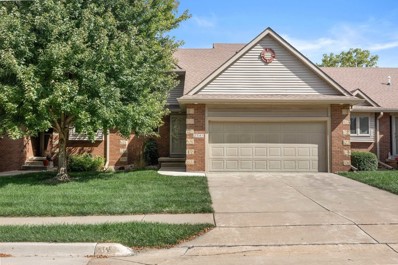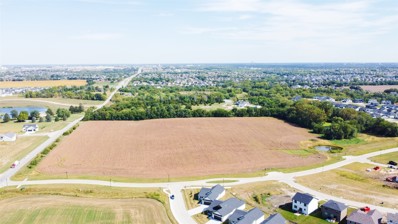Clive IA Homes for Rent
$1,449,000
18176 Alderleaf Drive Clive, IA 50325
- Type:
- Single Family
- Sq.Ft.:
- 2,554
- Status:
- Active
- Beds:
- 5
- Year built:
- 2024
- Baths:
- 5.00
- MLS#:
- 707663
ADDITIONAL INFORMATION
One of a kind executive walk-out ranch in Shadow Creek West, the home of the 2024 Home Show Expo, is on a ½ acre lot backing to the greenbelt with trees, perfect for a future pool! Location, space, privacy, & curb appeal set this home apart. Contemporary styling with 5 BRs & 5Bas, this home features open living with high ceilings & floor -to-ceiling windows which flood the spaces with natural light. Almost 5000 sq ft finished offers an Office, Gym, 2 laundry areas, and tons of closets with custom shelving, as well as Engineered floors, designer tiles and pattern carpet. Unbelievable kitchen with Cambria quartz countertop and full backsplash, Cabinets to the ceiling with LED under counter lighting, 10’ island, top tier appliances include 2 dishwashers, 2 built-in ovens, and 2 refrigerators. LL has two bedrooms and two full baths, a huge family room with full wet bar, 10’ island with waterfalls-perfect for entertaining or gathering. Exterior showcases Timberteck composite decking, alum railing, oversized 19x19 covered deck, additional pavers patio with firepit, seating walls and landscaping lights plus a covered front porch. Oversized heated 3 car garage (3rd stall is 39’deep) with Epoxy floors, all glass insulated garage doors. “Cast-in place or Pool house with additional 23’ x 11’ flex space with full bath below garage. Iowa One Construction is known for exceptional craftmanship, attention to detail, and going above and beyond to create a home that exceeds high expectations.
$220,000
1730 NW 85th Street Clive, IA 50325
Open House:
Sunday, 1/12 1:00-3:00PM
- Type:
- Single Family
- Sq.Ft.:
- 892
- Status:
- Active
- Beds:
- 2
- Lot size:
- 0.27 Acres
- Year built:
- 1928
- Baths:
- 1.00
- MLS#:
- 707660
ADDITIONAL INFORMATION
The location on this tastefully updated home is ideal being a block off of NW 86th St with plenty of restaurants and shopping near by. This home has been completely renovated with new drywall, new paint, new trim, new flooring, new windows, and new wiring and electrical panel. The kitchen has also been remodeled with new cabinets, counter tops, appliances, and a breakfast nook with natural daylight. The floorplan offers and open feel with two good sized bedrooms and closets. The basement has new windows and paint with plenty of space to finish down the road. Outside you will find a large fully fenced in yard and a sturdy concrete block garage that is a perfect shop space. Come check this gem out today!!
Open House:
Saturday, 1/11 12:00-2:00PM
- Type:
- Single Family
- Sq.Ft.:
- 1,815
- Status:
- Active
- Beds:
- 5
- Lot size:
- 0.24 Acres
- Year built:
- 2024
- Baths:
- 3.00
- MLS#:
- 707416
ADDITIONAL INFORMATION
This stunning new construction offers the perfect blend of luxury and comfort. With 5 bedrooms and 3 bathrooms spread across 3000 square feet, there's ample space for the whole family. Step inside through the elegant double entry door and be greeted by custom light fixtures and high-quality finishes throughout. The luxury vinyl plank flooring and plush carpet underfoot add a touch of sophistication to every room. The basement is a true showstopper, featuring a custom wet bar with a full fridge – perfect for entertaining! You'll also find a large storage area and a separate laundry room on the main level for added convenience. Enjoy the outdoors on your composite deck with metal railing or relax on the large patio. The zero-entry design ensures easy access for all. Car enthusiasts will love the 4-car garage, complete with heating and cooling. Safety is a priority with a comprehensive security system and camera setup. Other notable features include a central vac system, oversized windows for natural light, and a spacious primary bedroom. Located in a fantastic neighborhood, you're just minutes away from Kollmorgen Park, Waukee Northwest High School, and Hy-Vee Grocery Store. Don't miss this opportunity to make this house your home! All information obtained from seller and public records.
ADDITIONAL INFORMATION
Located with easy access to I-80/35, this space is built out with 50% showroom and 50% warehouse. The entire space is heated and cooled. The warehouse section has a 12' garage door and 15' clear height.
$729,900
17994 Townsend Drive Clive, IA 50325
- Type:
- Single Family
- Sq.Ft.:
- 1,962
- Status:
- Active
- Beds:
- 5
- Lot size:
- 0.24 Acres
- Year built:
- 2024
- Baths:
- 4.00
- MLS#:
- 706645
ADDITIONAL INFORMATION
Live a life of luxury in your Iconic Home! Iconic Homes presents this amazing ranch home located in Shadow Creek of Waukee. From the moment you arrive, you'll be captivated by the elegant stucco front elevation and a front porch with Cedar accents perfect for relaxing! Step inside to discover the 10' ceilings in the entry & great room that enhance the home's open & airy atmosphere. The main level features 3 bdrms, including a primary suite strategically positioned for maximum privacy. The guest bdrms share a stylish Jack & Jill bathroom, complete w/ dual vanities & a tiled shower. The primary suite is a sanctuary of comfort, offering dual vanities, a tiled wet room w/ both a shower & soaking tub, a spacious walk-in closet, & a private water closet. The kitchen is a chef's delight, boasting soft-close cabinets, an XL island, quartz countertops, & top-of-the-line appliances. Adjacent to the dining area, you'll find a covered deck w/ maintenance-free decking, providing a serene outdoor space w/ views of trees & a nearby walking trail. The finished walk-out bsmnt is designed for entertainment & relaxation, featuring 9' ceilings, a walk-behind wet bar, a cozy fireplace, 2 additional bdrms, & a full bath w/ a tiled surround soaking tub. Additional highlights of this stunning home include a guest 1/2 bath, hardwood floors, linear fireplaces in great room & basement, 2x6 construction, central vac system, irrigation, extra-deep garage, Anderson black windows, & more.
$374,900
1430 NW 108th Street Clive, IA 50325
Open House:
Saturday, 1/11 1:00-3:00PM
- Type:
- Single Family
- Sq.Ft.:
- 1,774
- Status:
- Active
- Beds:
- 5
- Lot size:
- 0.26 Acres
- Year built:
- 1978
- Baths:
- 4.00
- MLS#:
- 706636
ADDITIONAL INFORMATION
Property boasts over 2,100+ total finished square feet! The main floor features a spacious family room with a cozy fireplace, an open kitchen with stainless steel appliances, dining area, powder room, and an additional living room. On the upper level you will find a nice size master suite with a walk-in closet and master bath, 3 additional generously-sized bedrooms, and a full bath round out the level. The sliding doors from the kitchen lead to a good-sized deck perfect for entertaining that overlooks the beautiful fenced backyard. The finished basement features an additional living room, bathroom, bedroom, laundry, and storage. The 2-car attached garage is a delight! The location cannot be beat, in addition to the parks and trail, this home has easy access to I-80/I-235, grocery, schools and shopping. This is a wonderful opportunity to make it your own—schedule a showing today! All information obtained by seller and public records.
Open House:
Sunday, 1/12 1:00-4:00PM
- Type:
- Single Family
- Sq.Ft.:
- 1,857
- Status:
- Active
- Beds:
- 4
- Lot size:
- 0.24 Acres
- Year built:
- 2024
- Baths:
- 4.00
- MLS#:
- 706457
ADDITIONAL INFORMATION
Stunning home from Heartland Custom Homes of Iowa! Modern mountain lodge feel to this home in the Shadow Creek neighborhood in the Waukee school district. Beautiful finishes for this home that has a super functional layout. Huge kitchen with oversized island and a massive vaulted ceiling through the living room. Huge master suite with large walk in closet. Basement features great entertaining space with bar nook area. 2 large bedrooms with a jack n jill bathroom, a half bathroom and a dedicated office. Over 3200 finished square feet! Large covered deck with composite deck boards. All information obtained from Seller & public records.
$369,000
1512 NW 108th Street Clive, IA 50325
- Type:
- Single Family
- Sq.Ft.:
- 1,992
- Status:
- Active
- Beds:
- 5
- Year built:
- 1976
- Baths:
- 3.00
- MLS#:
- 706088
ADDITIONAL INFORMATION
Welcome to this beautifully maintained and move-in-ready two-story home, situated in one of the most desirable neighborhoods within the West Des Moines School District. Offering 5 generously sized bedrooms, this home provides ample space and flexibility to suit a variety of needs. With 2 full bathrooms and a convenient half bath, this property combines comfort and functionality for everyday living. The main level is thoughtfully designed, featuring a formal dining room for hosting special occasions and an eat-in kitchen perfect for casual meals. The flow of the home makes it ideal for entertaining or simply enjoying quiet evenings at home. Step outside to a large, fully fenced backyard that offers endless possibilities for outdoor activities, gardening, or relaxing in your private retreat. Additional features include an attached two-car garage and outdoor storage shed, providing ample storage space and convenience. Located in a friendly community with access to top-rated schools, this home is not just a place to live but a lifestyle to enjoy. All information obtained from Seller & public records.
- Type:
- Condo
- Sq.Ft.:
- 1,112
- Status:
- Active
- Beds:
- 2
- Year built:
- 1973
- Baths:
- 2.00
- MLS#:
- 706257
ADDITIONAL INFORMATION
This has got to be the best buy for a condo on the market. This 2 bedroom, 2 bath unit overlooks the green space and has tons of natural light. Just a few steps up from the secure main enterance and the mail area. The rooms are all very good sizes and the living room has a sliding door that leads to balcony. The unit is move in ready and the monthly dues cover gas, water, trash, exterior of the building and snow removal. A garage space can be rented for only $45 a month. Electric is paid by the owner. The community laundry is located just a few steps down and is very clean and convenient. Wonderful community pool for summer activities. Great location with easy access to store, bus line and the interstate. This is a must see property.
$325,000
15613 Hawthorn Drive Clive, IA 50325
- Type:
- Single Family
- Sq.Ft.:
- 928
- Status:
- Active
- Beds:
- 4
- Lot size:
- 0.32 Acres
- Year built:
- 1997
- Baths:
- 2.00
- MLS#:
- 706126
ADDITIONAL INFORMATION
Welcome home to this charming 4-bedroom house located just steps away from Eason Elementary, a picturesque 40+ acre park, and the scenic Greenbelt Trail. With its prime location and inviting features, this home is sure to capture your heart. Step inside and be greeted by the open layout, perfect for hosting gatherings with family and friends. The spacious kitchen island is ideal for preparing meals while still being able to socialize with guests. And with plenty of space for everyone in your family, you'll never have to worry about feeling cramped or crowded. The main living area boasts an open concept design, seamlessly connecting the kitchen, dining room, and living room. This creates a warm and welcoming atmosphere that will make entertaining a breeze. You can even cozy up by the gas fireplace in the finished basement's second family room – perfect for those chilly evenings. Take advantage of outdoor living on your large deck surrounded by lush mature trees – providing privacy and shade during hot summer days. Plus, as an added bonus, this home sits on a corner lot which offers even more space for outdoor activities.
$1,100,000
3910 NW 179th Court Clive, IA 50325
- Type:
- Single Family
- Sq.Ft.:
- 2,742
- Status:
- Active
- Beds:
- 6
- Lot size:
- 0.41 Acres
- Year built:
- 2024
- Baths:
- 5.00
- MLS#:
- 706068
ADDITIONAL INFORMATION
Stunning story and a half home on a cul de sac with unique features and attention to detail throughout. Enter into the light-filled, two-story living room with floor to ceiling stone fireplace and beamed ceiling. Enjoy your dream kitchen with 10 foot island, gas stove, quartz backsplash, soft close cabinets and drawers, under cabinet lighting and large walk-in pantry. One of a kind layout with the primary suite on its own level just a few steps off the main floor. This raised level creates an impressive basement family room and bar area with 11 1/2 foot ceilings! Upstairs you will find 3 spacious bedrooms with walk in closets. Walkout basement also offers 2 additional bedrooms and a full bath. Relax on the covered deck or the stamped concrete patio. Special features include accent walls, mudroom, irrigation and central vac. Located in the Waukee school district with Northwest HS. Detour Homes deviates from standard housing, creating designs that make every day extraordinary!
$455,000
13098 Pinecrest Lane Clive, IA 50325
- Type:
- Condo
- Sq.Ft.:
- 2,159
- Status:
- Active
- Beds:
- 3
- Lot size:
- 0.19 Acres
- Year built:
- 1995
- Baths:
- 3.00
- MLS#:
- 706033
ADDITIONAL INFORMATION
Townhomes of the Woodlands !! Prime Clive location on private cul-de-sac backing to trees. This walkout ranch has over 3300 sq ft of finish. A one owner townhome that has great sized living areas. Natural light throughout. The oversized no maintenance deck is a perfect place to enjoy your morning coffee. The property is priced for you to make your own updates and improvements. Easy access to Clive Greenbelt. This is a very coveted street and community.
$694,500
17674 Townsend Drive Clive, IA 50325
- Type:
- Single Family
- Sq.Ft.:
- 1,818
- Status:
- Active
- Beds:
- 5
- Lot size:
- 0.28 Acres
- Year built:
- 2024
- Baths:
- 4.00
- MLS#:
- 706028
ADDITIONAL INFORMATION
Check out the new backyard that was just added! High-end ranch home with custom finishes throughout. UNA homes does not disappoint with their newest home in the Shadow Creek development of Clive. This 5 bedroom, walkout ranch has so much space throughout. Whether you need a home office, lots of bedrooms, or storage, this home has space for it all. The tile work and finishes make this home a show stopper. When you walk in from the garage you are greeted with a lovely mudroom room to organize all of your essentials. The open kitchen with large walk in pantry, plenty of cabinetry and a large island is where everyone will want to gather. Not only is there a large dining area to enjoy meals, there is also a covered deck for those lovely Iowa days to sit outside. With a walkout basement, there is a whole other living area with a full wet bar and area for a frig. Along with the 3 bedrooms on the main level there are 2 bedrooms, a flex room and large storage area with shelving in the basement. This home has so much to offer. Come and see all of the beautiful finishes in person.
$315,000
8726 Summit Drive Clive, IA 50325
- Type:
- Single Family
- Sq.Ft.:
- 1,470
- Status:
- Active
- Beds:
- 4
- Lot size:
- 0.2 Acres
- Year built:
- 1966
- Baths:
- 2.00
- MLS#:
- 705716
ADDITIONAL INFORMATION
Wonderful Clive 4 bedroom home ready for a new family! Formal living room with beautiful laminate flooring, formal dining room for family gatherings PLUS eat-in kitchen. New high efficiency appliances; range, dishwasher and refrigerator. Slider to deck and mature back yard. Upstairs are 4 nice sized rooms with hardwood floors and full bath with double sink. Lower level family room with brick wood burning fireplace and gas started. New carpet. This home features newer energy efficient furnace and central air conditioning, fresh paint in and out. Oversized 2 car attached garage for those projects and additional storage. Convenient location near schools and shopping. All information obtained from seller and public records.
Open House:
Sunday, 1/12 1:00-3:00PM
- Type:
- Single Family
- Sq.Ft.:
- 2,082
- Status:
- Active
- Beds:
- 5
- Year built:
- 2024
- Baths:
- 4.00
- MLS#:
- 705721
ADDITIONAL INFORMATION
This stunning walkout ranch home in the desirable Shadow Creek West development (Home of this years HBA Home Show) will be completed in end of October 2024 and offers a total finished living area with basement of 4067 sqft. The main floor features 10-foot ceilings throughout & entry foyer15-foot. Kitchen is equipped with custom ceiling height cabinetry, walk-in pantry. Covered deck with low-maintenance composite Moisture Shield decking provides a perfect outdoor retreat. Andersen windows ensure superior energy efficiency, home includes an automatic humidifier & water softener for added comfort. 5 bedrooms & 3 full bathrooms, each with dual vanities, additional half bathroom, this home provides ample space. The main floor has solid 3/4-inch hardwood floors, electric fireplace. The basement features a wet bar and a second electric fireplace, perfect for entertaining, a storm shelter and a dedicated exercise room. The 3-stall garage includes a 34-foot deep third stall, ideal for larger vehicle or boat and is equipped with an electric car charger. Also includes irrigation system, a passive radon system, a beautifully landscaped yard with patio pavers. There is also rough-in for a future central vacuum system & a gas/electric garage heater. This exquisite home combines luxury, comfort, & functionality, making it the perfect choice to call home. Don't miss the opportunity to own this stunning home in Shadow Creek West by S&K Homes. Contact us today to schedule a showing!
$370,000
2348 NW 150th Street Clive, IA 50325
- Type:
- Condo
- Sq.Ft.:
- 1,824
- Status:
- Active
- Beds:
- 2
- Year built:
- 1996
- Baths:
- 3.00
- MLS#:
- 705040
ADDITIONAL INFORMATION
Welcome to Wood Creek!! This amazing neighborhood is nestled in the heart of Urbandale. This beautiful Gratias Townhome has vaulted ceilings, with floor to ceiling windows, an open Floor Plan with a double sided Fireplace separating the LR from the Den/DR and all of this is open to the kitchen which has new countertops with a center island (breakfast bar), all new SS appliances & beautiful cabinets. The mudroom/laundry is right off the 2 car garage. & a half bath finish 1st floor. Stunning view of the pond & fountain. Upstairs, the loft area is perfect for a tv room or an office and the Master suite has its own FP, 2 WI closets, dbl vanities, whirlpool & step in shower. Downstairs is the 2nd BR & full bath along with a great size Fam Rm & FP with walkout to the patio. This is a gorgeous townhome don't miss out call your realtor today. Low HOA dues and self-administered. All information obtained from seller and public records.
$329,900
2414 NW 160th Court Clive, IA 50325
- Type:
- Condo
- Sq.Ft.:
- 1,429
- Status:
- Active
- Beds:
- 3
- Lot size:
- 0.09 Acres
- Year built:
- 2005
- Baths:
- 3.00
- MLS#:
- 705243
ADDITIONAL INFORMATION
Welcome to Country Club Pointe Townhomes. Situated on a private cul-de-sac, this spacious end-unit ranch offers a finished walk-out lower level and a 3-car garage. The home is in a walkable neighborhood with easy access to a grocery store, pharmacy, restaurant, and a nearby bike trail. The interior has been freshly painted, there is new carpeting throughout, and a new hot water heater. There is over 2,700 SF finished, 3 BRs, 3 baths, 2 family rooms with 2 fireplaces, hard wood floors, maple soft close cabinets, granite counters and SS appliances. All kitchen appliances, washer and dryer are included. There is plenty of space left for storage in the basement. One cat and one dog is allowed.
- Type:
- Condo
- Sq.Ft.:
- 1,437
- Status:
- Active
- Beds:
- 2
- Lot size:
- 0.04 Acres
- Year built:
- 2006
- Baths:
- 3.00
- MLS#:
- 705122
ADDITIONAL INFORMATION
End-unit townhome with 2-car attached garage located in Clive, Waukee schools! You’ll love the adorable wrap-around porch, perfect for relaxing outdoors. The main level boasts a cozy living room with a stone corner gas fireplace, an adjacent dining area with sliders leading to the patio, and a kitchen featuring ample cabinet space, stainless steel appliances, and beautiful wood cabinetry. Conveniently, the kitchen is located close to the garage entrance for easy grocery unloading. A half-bath is also on the main level. Upstairs, you’ll find two spacious bedrooms, each with its own private bathroom and walk-in closet. One bedroom has a vaulted ceiling, and the other features a tray ceiling. The en-suite bathrooms include a tiled walk-in shower in one and a tub/shower combo in the other. Additionally, a loft area in between the two bedrooms provides a versatile flex space perfect for an office, 2nd living area, or playroom. Washer and dryer can stay with the home. Don't miss out—schedule your showing today!
- Type:
- Single Family
- Sq.Ft.:
- 1,745
- Status:
- Active
- Beds:
- 5
- Lot size:
- 0.25 Acres
- Year built:
- 2024
- Baths:
- 3.00
- MLS#:
- 704819
ADDITIONAL INFORMATION
Unmatched quality on an amazing walkout lot! This is the one you've been waiting for! Brothers Company Builders Group presents this 1745 sf ranch w/ an incredible 1368 sf in the finished lower level. The builder spares no expense to ensure each home they build meets their incredibly high standards. You’ll immediately notice the Pella Impervia windows, composite deck w/ Westbury maintenance-free railing, executive trim package & Ruud HVAC system. The open main level showcases a beautiful kitchen w/ oversized island. The large primary bedroom has a spa-like bathroom w/ custom tile shower & large walk-in closet. The LL is an entertainer’s dream w/ beautiful wetbar, additional fireplace & large theater/living space. The LL also features 2 large bedrooms & full bath w/ dual sinks. Don’t miss the generous 3 car garage that’s fully insulated w/ hot and cold water & a 220 hookup for future charging station. This home is entering trim stage so there still may be time to select some finishes.
$525,000
3682 NW 169th Street Clive, IA 50325
- Type:
- Single Family
- Sq.Ft.:
- 2,130
- Status:
- Active
- Beds:
- 4
- Lot size:
- 0.29 Acres
- Year built:
- 2013
- Baths:
- 4.00
- MLS#:
- 704800
ADDITIONAL INFORMATION
This home is absolutely gorgeous!! Right when you pull up it feels like home. Walk in and you are greeted with a beautiful staircase and office off to the right! The living room has a fireplace that makes it cozy and inviting. Kitchen has plenty of counterspace and a pantry. 4 bedrooms upstairs includes a master en-suite. Bedrooms are spaced out. Laundry is upstairs for convenience. Finished basement with family room, bathroom and wet bar. This home comes with ample space! The backyard has a deck that is half covered half not. Fully fenced in backyard with privacy trees!! This home is also close to everything that you will need including restaurants, theaters, shopping and grocery stores. Don't miss out on this property!!
$569,900
4025 NW 181st Street Clive, IA 50325
- Type:
- Single Family
- Sq.Ft.:
- 1,615
- Status:
- Active
- Beds:
- 4
- Lot size:
- 0.28 Acres
- Year built:
- 2023
- Baths:
- 3.00
- MLS#:
- 704701
ADDITIONAL INFORMATION
Fall in love with the charming exterior of this home located in Shadow Creek! The Lincolnshire plan from KRM Custom Homes is sure to check off all your boxes. The interior of this home will impress you with a range of features that will make your life comfortable & enjoyable. The main floor greets you with an electric fireplace open to the kitchen and dining area. The kitchen offers quartz countertops, stainless steel appliances, soft close cabinets with crown molding, a large island, and an expansive walk-in pantry. Feel at home in the primary suite featuring a bath with double vanities, walk-in shower, and huge walk-in closet. Enjoy a great drop zone with built-in lockers as well as a main floor laundry room just off the walk-in closet. The guest wing features 1 additional bedroom and a full bath. Venture downstairs to find even more delights, including 2 additional bedrooms, ¾ bath, family room, and a wet bar. Noteworthy features abound, including a vaulted great room adorned with a distinctive beam for added character, a 12x12 covered deck ideal for outdoor relaxation, and expansive windows inviting abundant natural light into the home. We could go on and on about all the great features this 4 bed and 3 bath home has to offer you. No need to worry about closing costs or origination fees when you choose our preferred lender. Some images are virtually staged for illustration purposes. Furnishings and decor shown are not included. Move-in ready and waiting for you!
$549,900
4063 NW 181st Street Clive, IA 50325
- Type:
- Single Family
- Sq.Ft.:
- 1,611
- Status:
- Active
- Beds:
- 5
- Lot size:
- 0.28 Acres
- Year built:
- 2023
- Baths:
- 3.00
- MLS#:
- 704699
ADDITIONAL INFORMATION
Welcome to Shadow Creek and the Crystal plan from KRM Custom Homes. The range of features in this home will make your life comfortable & enjoyable. The main floor features 1611SF that greets you with an inviting fireplace open to the kitchen and dining area. The kitchen offers quartz countertops, stainless steel appliances, soft close cabinets with crown molding, a large island, and a spacious walk-in pantry. The primary suite features a huge walk-in closet, bath with double vanities, and a walk-in shower. Enjoy a great drop zone with built-in lockers as well as a main floor laundry room just off the walk-in closet. The guest wing features 2 additional bedroom with a full bath. In the lower level, you'll find 2 additional bedrooms, 3/4 bath, huge family room, wet bar and ample storage. A few more features; beautiful tray ceiling featuring hickory beams in the great room, 12x12 covered deck, large windows that flood natural light into the home, and elongated stools. Make this home yours today!
$419,900
17987 Alpine Drive Clive, IA 50325
- Type:
- Single Family
- Sq.Ft.:
- 1,982
- Status:
- Active
- Beds:
- 3
- Lot size:
- 0.16 Acres
- Year built:
- 2024
- Baths:
- 3.00
- MLS#:
- 704772
ADDITIONAL INFORMATION
Another beautiful home from Clearview! This 2-story, 3 bedroom/3 bathroom has all the quality finishes you have been looking for at the value you want. This beautiful home has a modern-style exterior with a sharp double door entry, kitchen with quartz countertops, tile backsplash, full stainless-steel appliance package, great pantry with built-in shelving, great room with modern linear fireplace and cabinet/shelving surround, office, and a drop zone off the 2-car garage with built-ins. The 2nd floor has a large primary suite with spacious tile shower, double vanity with quartz countertops, and a walk-in closet with built-ins. Also on the 2nd floor are 2 additional bedrooms, full bath with quartz counters, and a laundry room with cabinets. 2x6 construction. See for yourself why Clearview is a clear choice. All information obtained from Seller & public records.
$335,000
2345 NW 150th Street Clive, IA 50325
- Type:
- Condo
- Sq.Ft.:
- 1,824
- Status:
- Active
- Beds:
- 2
- Lot size:
- 0.05 Acres
- Year built:
- 1997
- Baths:
- 3.00
- MLS#:
- 704382
ADDITIONAL INFORMATION
Move-in ready townhome with over 2,700 square feet featuring 2 bedrooms, 3 bathrooms, and a walkout basement! Two-story ceiling living room with an abundance of windows and dual sided fireplace. Kitchen with hardwood floors and updated microwave and stove. Upstairs loft area overlooking the living room that’s perfect for an office leads you into the spacious primary suite with a fireplace, two closets, and ensuite with a skylight. Walkout lower level boasts another living room with a fireplace, additional bedroom, bathroom, and storage space. Schedule a showing today to see this unique townhome in a convenient community!
- Type:
- Land
- Sq.Ft.:
- n/a
- Status:
- Active
- Beds:
- n/a
- Lot size:
- 26.86 Acres
- Baths:
- MLS#:
- 704600
ADDITIONAL INFORMATION
Presenting an exceptional opportunity for developers and investors 26.86 acres of prime, undeveloped land in the highly desirable Clive ? Waukee Schools. This parcel offers immense potential for a variety of residential development projects. This listing included two parcels 1222100036 and 1222100037. All the information obtained from Seller and public records.

This information is provided exclusively for consumers’ personal, non-commercial use, and may not be used for any purpose other than to identify prospective properties consumers may be interested in purchasing. This is deemed reliable but is not guaranteed accurate by the MLS. Copyright 2025 Des Moines Area Association of Realtors. All rights reserved.
Clive Real Estate
The median home value in Clive, IA is $525,000. This is higher than the county median home value of $247,000. The national median home value is $338,100. The average price of homes sold in Clive, IA is $525,000. Approximately 73.08% of Clive homes are owned, compared to 22.48% rented, while 4.44% are vacant. Clive real estate listings include condos, townhomes, and single family homes for sale. Commercial properties are also available. If you see a property you’re interested in, contact a Clive real estate agent to arrange a tour today!
Clive, Iowa has a population of 18,323. Clive is more family-centric than the surrounding county with 38.97% of the households containing married families with children. The county average for households married with children is 34.53%.
The median household income in Clive, Iowa is $114,905. The median household income for the surrounding county is $73,015 compared to the national median of $69,021. The median age of people living in Clive is 37.8 years.
Clive Weather
The average high temperature in July is 85.7 degrees, with an average low temperature in January of 12.5 degrees. The average rainfall is approximately 35.9 inches per year, with 34.2 inches of snow per year.
