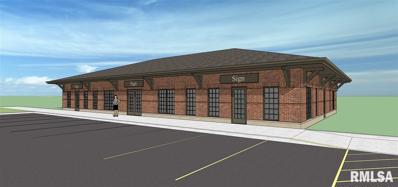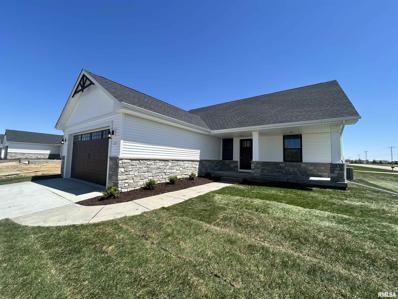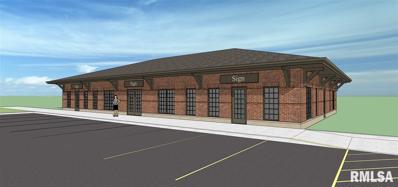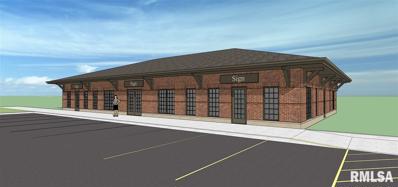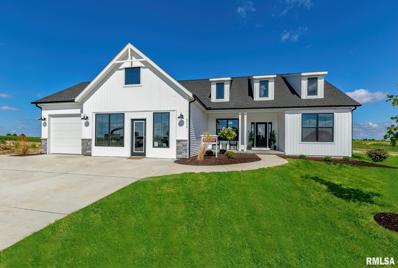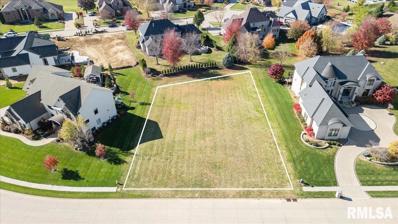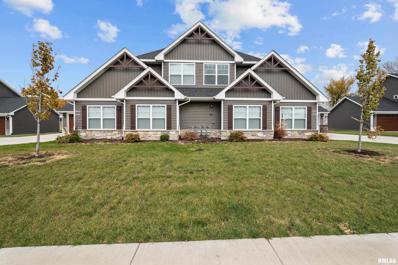Bettendorf IA Homes for Rent
$2,500,000
1401 Kimberly Road Bettendorf, IA 52722
- Type:
- General Commercial
- Sq.Ft.:
- 11,016
- Status:
- Active
- Beds:
- n/a
- Lot size:
- 1.29 Acres
- Baths:
- MLS#:
- QC4258956
ADDITIONAL INFORMATION
INVESTMENT OPPORTUNITY AVAILABLE. MUST BE SOLD AS A PACKAGE. TOTAL PRICE - $6,650,000. Purchase to include 787 Middle Road –(QC4256841) - $2,350,000 , 1401 Kimberly Road – (QC4258956) - $2,500,000 and 1411 Kimberly Road - (QC4258954) – $1,800,000. Must be purchased as a three-building package. All three buildings are in the same development and neighbor each other. Tenant mix includes Upper Iowa University, UnityPoint Clinic, Dunn Bros Coffee, 9Round, Merle Norman, and Red Ginger. Financials available upon request.
- Type:
- Single Family
- Sq.Ft.:
- 1,520
- Status:
- Active
- Beds:
- 3
- Year built:
- 1964
- Baths:
- 2.00
- MLS#:
- QC4258894
- Subdivision:
- Greenbriar
ADDITIONAL INFORMATION
Check out this updated tri-level home in Bettendorf! Located in the popular subdivision of Greenbrier. Just minutes from shopping, schools, and parks. This home has recently been remolded and is ready for you to move in! 3 bedrooms and a full bathroom on the main level. Full living spaces on both the main level and lower level of the home. Schedule your showing today!
- Type:
- Single Family
- Sq.Ft.:
- 2,814
- Status:
- Active
- Beds:
- 4
- Lot size:
- 0.31 Acres
- Year built:
- 1999
- Baths:
- 3.00
- MLS#:
- QC4258877
- Subdivision:
- St Andrew
ADDITIONAL INFORMATION
Beautiful home located in a classy neighborhood! This four bedroom home with three bathrooms and three car garage is in the Bettendorf School District. It has an updated kitchen with granite counter tops, stainless steel appliances, pantry and main floor laundry. Other features include: four large bedrooms with walk-in closets, a rec-room and craft room in the basement, and a sewer rough-in for the fourth bathroom, large deck 20 X 26, and a new roof in 2021, hardwood floors on the main level, and the large swing set stays for the new owner.
$1,800,000
1411 Kimberly Road Bettendorf, IA 52722
- Type:
- General Commercial
- Sq.Ft.:
- 7,785
- Status:
- Active
- Beds:
- n/a
- Lot size:
- 1.09 Acres
- Baths:
- MLS#:
- QC4258954
ADDITIONAL INFORMATION
INVESTMENT OPPORTUNITY AVAILABLE. MUST BE SOLD AS A PACKAGE. TOTAL PRICE - $6,650,000. Purchase to include 787 Middle Road –(QC4256841) - $2,350,000 , 1401 Kimberly Road – (QC4258956) - $2,500,000 and 1411 Kimberly Road - (QC4258954) – $1,800,000. Must be purchased as a three-building package. All three buildings are in the same development and neighbor each other. Tenant mix includes Upper Iowa University, UnityPoint Clinic, Dunn Bros Coffee, 9Round, Merle Norman, and Red Ginger. Financials available upon request.
- Type:
- Single Family
- Sq.Ft.:
- 4,559
- Status:
- Active
- Beds:
- 6
- Lot size:
- 0.34 Acres
- Year built:
- 2024
- Baths:
- 4.00
- MLS#:
- QC4258748
- Subdivision:
- Forest Green
ADDITIONAL INFORMATION
What an absolute stunning custom creation by Chic Design + Build. This exclusive, modern 6-bedroom home is located in one of Bettendorf ’s most up and coming neighborhoods in Forest Green Addition. It boasts an open layout in the heart of the home which extends to a grand covered patio. Extra tall ceilings in the light and airy great room make the room feel larger, while the adjoining kitchen has an island with a single basin sink and a large, hidden walk-in pantry. A private study near the foyer provides a secluded space for peace and quiet. The main-level primary suite considers your future needs, and includes an elegant tray ceiling, 5-fixture bath and large walk-in closet. Step inside from the 3-car garage and discover a sizable mudroom with built-in lockers, bordered by a powder bath and the laundry room. A loft at the top of the stairs leads to three spacious bedrooms. The hall bath provides two sinks, and a separate space for the shower and toilet. Includes finished lower level offering a spacious recreational room with the option of a kitchenette or wet bar and two additional bedrooms that share a 4-fixture bath. Located near Criswell and Forest Grove Road in PV School District. Buyer has opportunity to make some selections so act now!! BUYER MAY CHOOSE NOT TO FINISH BASEMENT. Completion Spring of 2025.
Open House:
Sunday, 3/2 7:00-8:30PM
- Type:
- Single Family
- Sq.Ft.:
- 2,756
- Status:
- Active
- Beds:
- 5
- Lot size:
- 0.24 Acres
- Year built:
- 1969
- Baths:
- 3.00
- MLS#:
- QC4258714
- Subdivision:
- Rolling Hills
ADDITIONAL INFORMATION
This beautifully updated 5-bedroom home is nestled on a quiet cul-de-sac, offering both privacy and convenience. Featuring a brand-new kitchen with modern countertops and custom cabinetry, the home boasts stylish new trim throughout. All bathrooms have been completely renovated with new surrounds and vanities, adding a fresh, contemporary touch. Enjoy outdoor living on the spacious deck, perfect for entertaining or relaxing. This home is truly move-in ready with every detail thoughtfully updated.
- Type:
- Single Family
- Sq.Ft.:
- 3,072
- Status:
- Active
- Beds:
- 4
- Lot size:
- 0.31 Acres
- Year built:
- 2015
- Baths:
- 4.00
- MLS#:
- QC4258623
- Subdivision:
- Hopewell Hills
ADDITIONAL INFORMATION
Wonderful location for your new home! Built by Definitive Builders, this custom built home offers over 3000 square feet of finished living space! The lovely kitchen is designed for entertaining family and friends. Generous amount of granite counter tops and cabinets for storage including a walk in pantry. The flex closet offers many options. Additional coat closet on main floor along with a 1/2 bath and den/office room. The large picture window with built in window seat in the great room is next to the cozy gas fireplace. Efficient mud room accesses the garage entrance. The roomy 2nd floor laundry room has a folding counter and upper cabinets. Primary bedroom has tray ceiling and soft rope lighting. The attached private bath has double sinks, tiled shower and linen closet. Bedroom 2 offers built in book cases and window seat. The carpet on second floor and staircase is brand new as of the first part of November! The interior has fresh neutral paint on main and upper floors. The roof was replace in October 2024. Finished basement is a great place to watch movies & sports when adding your own home theatre equipment to go with the built in speakers and outlet mounted in ceiling. There is a small wet bar and upper and lower cabinets allowing space for beverage center. Daylight and egress windows, built in book case, full bath and 4th bedroom round out the finished space. Call for your private showing today!
- Type:
- Single Family
- Sq.Ft.:
- 1,795
- Status:
- Active
- Beds:
- 3
- Lot size:
- 0.14 Acres
- Year built:
- 1923
- Baths:
- 1.00
- MLS#:
- QC4258593
- Subdivision:
- Bellevue
ADDITIONAL INFORMATION
Well maintained and updated older 2 story waiting for some new owners! Spacious rooms with arched doorways & beautiful hardwood floors & woodwork throughout. Open floor plan to updated kitchen. You will love 2 closets in the main bedroom. Relax in your backyard with a privacy fence and nice landscaping. Close to schools, parks and shopping. Updates include the following...HVAC 2022, Roof 2020...Siding 2019...New screens, smoke detectors, update main bath, plumbing, light in bath, tub surround. Walk up floored attic, could be used to expand your room. Hurry, you must see this gem!
- Type:
- General Commercial
- Sq.Ft.:
- 4,250
- Status:
- Active
- Beds:
- n/a
- Lot size:
- 1.17 Acres
- Baths:
- MLS#:
- QC4258571
ADDITIONAL INFORMATION
Woodlands business park new construction condos available for sale. Own your office space and build equity today. There will be 3 office condos ranging from 1,333 SF for an end cap and 1,478 SF for the in-line space; Building total of 4,250 square feet. Very efficient layout to have 3-4 private offices, conference room, reception area and work area. Developer will work with you to customize your office space. High level of exterior finishes with durable materials and Pella windows will keep your operating expenses low. Price is for warm vanilla shell delivery. Middle office space at $366,900 and entire building at $1,224,900 all to Shell
$1,625,000
4477 Woodland Drive Bettendorf, IA 52722
- Type:
- Single Family
- Sq.Ft.:
- 4,503
- Status:
- Active
- Beds:
- 4
- Lot size:
- 0.47 Acres
- Year built:
- 2022
- Baths:
- 4.00
- MLS#:
- QC4258517
- Subdivision:
- The Woodlands
ADDITIONAL INFORMATION
Welcome to "The Onyx Retreat" an extraordinary ranch by Windmiller Design Build, nestled in coveted Woodlands neighborhood. Offering 4,500+ sq. ft. of luxurious living space, this 4 bed, 4 bath masterpiece is designed for both elegance & comfort. Step inside to discover a chef’s kitchen like no other, featuring custom cabinetry w/ built-in accessories, top-of-the-line Thermador appliances, butler’s pantry, & sprawling island w/ waterfall quartz counters. Adjacent dining room effortlessly flows into screened porch, where you’ll be captivated by serene views of tree-lined backyard. Majestic wall of windows, with southern exposure emphasizes the natural light & creates a warm & inviting ambiance. Walk-out lower level, with impressive 10' ceilings, features a versatile rec room with breathtaking custom tiled fireplace, wet bar with appliances, & garden room with sink, offers boundless potential. 2 additional bedrooms & full bath round out this level, plus a private opening to fenced dog courtyard with heated concrete pad for your loyal companion. Fenced backyard is a dream, featuring deck, covered patio, & ample space for outdoor fun. Exceptional upgrades, like an infrared sauna, steam closet, water distiller, whole-house filtration, upgraded electrical, surround sound, security systems, oversized 4 car garage (floor drain & hot/cold water sink) elevate this home to another level of luxury! Enjoy access to neighborhood pool, lakes, & direct access to Bettendorf rec trail!
- Type:
- Other
- Sq.Ft.:
- 1,850
- Status:
- Active
- Beds:
- 3
- Lot size:
- 0.07 Acres
- Year built:
- 2024
- Baths:
- 3.00
- MLS#:
- QC4258471
- Subdivision:
- Tanglewood Place
ADDITIONAL INFORMATION
ASPEN HOMES MODEL TOWNHOME. This urban inspired townhome is located near the Bettendorf YMCA and has all the amenities you've been waiting for, plus so much more! Convenient location, 3 bedrooms, 2.5 baths, quartz countertops, 9' ceilings, luxury vinyl plank flooring and an unfinished lower level. HOA includes snow removal and lawn maintenance. Enjoy the convenience of walking to the YMCA, restaurants, coffee shop, Bettendorf bike path and more.
- Type:
- Other
- Sq.Ft.:
- 1,126
- Status:
- Active
- Beds:
- 3
- Year built:
- 2000
- Baths:
- 2.00
- MLS#:
- QC4258402
- Subdivision:
- Timber Creek Condominium
ADDITIONAL INFORMATION
Wonderful 3 Bedroom, 2 full bath, 1 car garage condo with a wooded lot overlooking Duck Creek and Devil's Glen Park. Nice open floor plan with fireplace, breakfast bar, informal dining area and private screened-in deck to enjoy the nature and views of the wooded lot. Primary bedroom has full bath and large walk-in closet. Brand new carpet in all bedrooms, updated lighting throughout. In-unit laundry, all appliances included. Attached garage can be accessed from inside the building, no need to walk outside to get to your car in the upcoming winter months!
- Type:
- Other
- Sq.Ft.:
- 1,235
- Status:
- Active
- Beds:
- 3
- Year built:
- 2002
- Baths:
- 2.00
- MLS#:
- QC4258389
- Subdivision:
- Timber Creek Estates
ADDITIONAL INFORMATION
Unit #10. Top floor: Bright, open, and contemporary! Step inside to find brand-new laminate flooring, a wet bar, a cozy fireplace, and a walk-out porch and deck that make a stunning first impression. This home features three bedrooms, two full baths, a convenient desk nook for extra workspace, a master bedroom with direct access to a serene deck, and beautiful wooded views. All appliances, along with the washer and dryer, are included with an accepted offer. Seller will provide warranty of buyer choice. Call today to schedule your appointment!
- Type:
- Single Family
- Sq.Ft.:
- 1,490
- Status:
- Active
- Beds:
- 3
- Year built:
- 1970
- Baths:
- 2.00
- MLS#:
- QC4258452
- Subdivision:
- Candlelight Park
ADDITIONAL INFORMATION
Charming Split-Level Home in Bettendorf! This 3-bedroom, 2-bathroom split-level home is a fantastic opportunity in a desirable Bettendorf location! Featuring a functional layout, this home offers great potential for a variety of buyers. The seller is in the process of updating the interior with brand-new flooring and fresh paint throughout, providing a clean and modern feel for the next owner. Enjoy the fully fenced-in backyard—perfect for pets, kids, or entertaining. Previously a rental, this home is ready for a new chapter and offers a solid foundation for personal touches. Conveniently located near schools, parks, and shopping. Don’t miss out on this great value—schedule your showing today! Major Updates Completed - New water heater, furnace/AC, windows, and roof have all been replaced within the last 5 years, providing peace of mind for years to come. Don't miss out on this promising opportunity in a desirable Bettendorf location!
- Type:
- Single Family
- Sq.Ft.:
- 1,852
- Status:
- Active
- Beds:
- 3
- Year built:
- 1929
- Baths:
- 2.00
- MLS#:
- QC4258333
- Subdivision:
- Bellevue
ADDITIONAL INFORMATION
Absolutely nothing to do but move in. So many updates in this well maintained ranch located in the heart of Bettendorf. Per seller: 2003 entire house re-wired. Windows replaced 2000-2003 (front porch and back porch windows 2020), 2006 furnace, 2016 waterproofed and sump pump, East wall replaced and house leveled. 2020 roof and siding, 2024 water heater. New luxury vinyl flooring. Reverse osmosis in kitchen with ultra violet filter. Garage doors replaced, new openers. Oversized heated garage. Attic storage above the garage. Updated kitchen. Appliances stay, dishwasher new in 2024. Enclosed front porch. 6 panel doors. This home is a must have.
- Type:
- General Commercial
- Sq.Ft.:
- 4,134
- Status:
- Active
- Beds:
- n/a
- Lot size:
- 0.68 Acres
- Year built:
- 1999
- Baths:
- MLS#:
- QC4258295
ADDITIONAL INFORMATION
Sitting in a premium heavy traffic area of Bettendorf you'll find this fantastic, established restaurant that has been serving the QC for over 18 years! The sellers have made sure that the building stayed maintained including new AC/Heating units in 2018 & 2020. The parking lot was just redone in 2024. There is ample seating to be enjoyed & a large kitchen with walk in fridge & walk in freezer. All fixtures & inventory to stay. Keep it a restaurant or bring another dream to life. Close to the new water park going in & the ice rink! Don't miss the rare opportunity to snag a big piece of Bettendorf with the lot being just under an acre at .68!
- Type:
- Single Family
- Sq.Ft.:
- 2,463
- Status:
- Active
- Beds:
- 4
- Year built:
- 2024
- Baths:
- 3.00
- MLS#:
- QC4258289
- Subdivision:
- Forest Grove Crossing
ADDITIONAL INFORMATION
Agent is related to Owner* This home is set to be completed mid fall, and offers a spacious finished basement with a humongous bonus room, and extra large 4th bedroom. This is the 6th and final phase of Forest Grove Crossing and availability is very limited-we are doing a close out sale on the little bit of inventory we have left. Come check out our beautiful ranch homes. The HOA will take care of all mowing and snow removal! Stop by the office model during opens: 6757 Genesis Way on the corner of Genesis Way and Forest Grove.
- Type:
- General Commercial
- Sq.Ft.:
- 4,250
- Status:
- Active
- Beds:
- n/a
- Lot size:
- 1.17 Acres
- Baths:
- MLS#:
- QC4258262
ADDITIONAL INFORMATION
Woodlands business park new construction condos available for sale. Own your office space and build equity today. There will be 3 office condos ranging from 1,333 SF for an end cap and 1,478 SF for the in-line space; Building total of 4,250 square feet. Very efficient layout to have 3-4 private offices, conference room, reception area and work area. Developer will work with you to customize your office space. High level of exterior finishes with durable materials and Pella windows will keep your operating expenses low. Price is for warm vanilla shell delivery. Middle office space at $366,900 and entire building at $1,224,900 all to Shell
- Type:
- General Commercial
- Sq.Ft.:
- 4,250
- Status:
- Active
- Beds:
- n/a
- Lot size:
- 1.17 Acres
- Baths:
- MLS#:
- QC4258261
ADDITIONAL INFORMATION
Woodlands business park new construction condos available for sale. Own your office space and build equity today. There will be 3 office condos ranging from 1,333 SF for an end cap and 1,478 SF for the in-line space; Building total of 4,250 square feet. Very efficient layout to have 3-4 private offices, conference room, reception area and work area. Developer will work with you to customize your office space. High level of exterior finishes with durable materials and Pella windows will keep your operating expenses low. Price is for warm vanilla shell delivery. Middle office space at $366,900 and entire building at $1,224,900 all to Shell
- Type:
- Other
- Sq.Ft.:
- 1,889
- Status:
- Active
- Beds:
- 3
- Year built:
- 1973
- Baths:
- 2.00
- MLS#:
- QC4258166
- Subdivision:
- Terrace Park Townhouses
ADDITIONAL INFORMATION
Super spacious remodeled 3 bedroom, (3rd bedroom is non-conforming in basement), 2 full bathroom townhome with nearly 1,900 square feet of living space and a 2-car garage! Prime location close to shopping, hospital, schools, & restaurants. Enter to the generous size living/dining room combo that features crown moulding. At the back of the home is the family room that has a gas log fireplace & wet bar, along with sliding glass door leading to deck. The kitchen has new countertops and a breakfast bar. Upstairs are 2 large bedrooms that share a completely remodeled Jack & Jill bathroom with all new tub, surround, toilet, vanity with dual sinks, and make up area. Both upstairs bedrooms have spacious walk-in closets. All new luxury vinyl flooring, carpet and paint throughout entire home. Finished basement is great for a home office or use as 3rd non-conforming bedroom with walkout through the garage. Basement also offers a workshop and laundry area. Plenty of closet space and storage. Furnace and A/C new 2019. Much of the electrical and lighting has been recently updated. One year TMI Home Warranty included!
- Type:
- General Commercial
- Sq.Ft.:
- 28,536
- Status:
- Active
- Beds:
- n/a
- Lot size:
- 0.15 Acres
- Year built:
- 1982
- Baths:
- MLS#:
- QC4258156
ADDITIONAL INFORMATION
Premium 2,605-square-foot commercial office condo located in the Commerce Exchange Building in Bettendorf. This prime location offers excellent accessibility, with easy access to both Middle Road and 18th Street. Suite 204, situated on the second floor, features a functional and flexible layout ideal for a wide range of office needs. The space features a reception area, approximately eight individual offices, and a spacious conference room. Additionally, the layout allows for versatility—it can be utilized as a single, expansive office suite or divided into two distinct spaces. The Commerce Exchange Building provides ample parking, common area restrooms, and elevator access to all floors.
$529,990
6773 Jakes Lane Bettendorf, IA 52722
- Type:
- Single Family
- Sq.Ft.:
- 2,009
- Status:
- Active
- Beds:
- 3
- Year built:
- 2020
- Baths:
- 2.00
- MLS#:
- QC4258124
- Subdivision:
- Forest Grove Crossing
ADDITIONAL INFORMATION
Model home move in ready with upgrades galore presented by Silverthorne Homes. This home has been one of the most sought after builds and is finally available to make it yours! This farmhouse elevation is just the start for the upgraded features and once you step inside you will see this home has everything you need. Added fireplace and huge ceiling fan are the focal points of the living room and from there you have premium finishes to the plumbing, lighting, flooring, light fixtures throughout this amazing home. The Bettendorf is the open floor plan with a split bedroom layout for the homeowner who wants something uniquely chic. The foyer opens up to a tremendous great room and dining room accentuated by impressive 13' tray ceilings. The kitchen overlooks the entire area over an angled island with breakfast bar reminiscent of a chic metropolitan penthouse. This luxurious kitchen also includes granite countertops, and 42" dovetail cabinetry with soft close drawers and crown molding. For optimum privacy the two guest bedrooms are split from the master suite and bathroom which offer all indulgence that you could want. Homes built with smart home technology from Honeywell, Schlage, and Lutron.
- Type:
- Land
- Sq.Ft.:
- n/a
- Status:
- Active
- Beds:
- n/a
- Lot size:
- 0.51 Acres
- Baths:
- MLS#:
- QC4258092
- Subdivision:
- Highland Green At Crow Valley
ADDITIONAL INFORMATION
Exceptional lot for sale in the coveted Highland Green subdivision! This spacious parcel offers a unique opportunity to build in one of the area’s most prestigious communities. Surrounded by beautiful homes and lush landscapes, this lot provides both privacy and a strong sense of community. Conveniently located near premier schools, shopping, and dining. An ideal spot to bring your vision to life in Highland Green!
$175,000
724 24th Street Bettendorf, IA 52722
- Type:
- Single Family
- Sq.Ft.:
- 1,282
- Status:
- Active
- Beds:
- 3
- Lot size:
- 0.12 Acres
- Year built:
- 1948
- Baths:
- 2.00
- MLS#:
- QC4258053
- Subdivision:
- Bettendorf Park
ADDITIONAL INFORMATION
You won't want to miss this pristine, beautifully updated home! This 3 bed, 2 full bathroom home is unmatched in the Bettendorf area, with ample backyard space. Multiple updates throughout, there are too many to name. Close to schools and minutes from shops, you can't beat this location. Book your private showing today!
$269,900
3048 Shane Way Bettendorf, IA 52722
- Type:
- Other
- Sq.Ft.:
- 1,565
- Status:
- Active
- Beds:
- 3
- Year built:
- 2022
- Baths:
- 2.00
- MLS#:
- QC4258030
- Subdivision:
- Forest Grove Crossing
ADDITIONAL INFORMATION
Agent is related to Owner* Condo is ready for immediate occupancy! These are the last 3 bedroom condos in the entire community we have for sale. These high end condos offer quality finishes that customers have learned to expect from YCH: Cambria quartz countertops, GE stainless appliances, massive 2 car heated garage, vaulted ceilings, rounded drywall corners, natural stone on the exterior along with cedar style gables/shutters give these a tangible curb appeal! This condo will also include the fridge as well as blinds- which is different than all previous new construction. Owners also love the direct vent gas fireplace in the vaulted great room. This new construction community is in such a great location... Come on, and check it out! 40lb dog limit as per the HOA.
Andrea D. Conner, License 471020674, Xome Inc., License 478026347, [email protected], 844-400-XOME (9663), 750 Highway 121 Bypass, Ste 100, Lewisville, TX 75067

Listings courtesy of RMLS Alliance as distributed by MLS GRID. Based on information submitted to the MLS GRID as of {{last updated}}. All data is obtained from various sources and may not have been verified by broker or MLS GRID. Supplied Open House Information is subject to change without notice. All information should be independently reviewed and verified for accuracy. Properties may or may not be listed by the office/agent presenting the information. Properties displayed may be listed or sold by various participants in the MLS. All information provided by the listing agent/broker is deemed reliable but is not guaranteed and should be independently verified. Information being provided is for consumers' personal, non-commercial use and may not be used for any purpose other than to identify prospective properties consumers may be interested in purchasing. Copyright © 2025 RMLS Alliance. All rights reserved.
Bettendorf Real Estate
The median home value in Bettendorf, IA is $340,000. This is higher than the county median home value of $200,700. The national median home value is $338,100. The average price of homes sold in Bettendorf, IA is $340,000. Approximately 69.98% of Bettendorf homes are owned, compared to 23.02% rented, while 7% are vacant. Bettendorf real estate listings include condos, townhomes, and single family homes for sale. Commercial properties are also available. If you see a property you’re interested in, contact a Bettendorf real estate agent to arrange a tour today!
Bettendorf, Iowa has a population of 38,631. Bettendorf is more family-centric than the surrounding county with 38.56% of the households containing married families with children. The county average for households married with children is 30.36%.
The median household income in Bettendorf, Iowa is $89,375. The median household income for the surrounding county is $67,675 compared to the national median of $69,021. The median age of people living in Bettendorf is 38.9 years.
Bettendorf Weather
The average high temperature in July is 85.2 degrees, with an average low temperature in January of 15 degrees. The average rainfall is approximately 37 inches per year, with 28 inches of snow per year.








