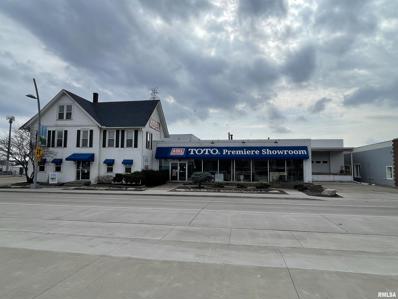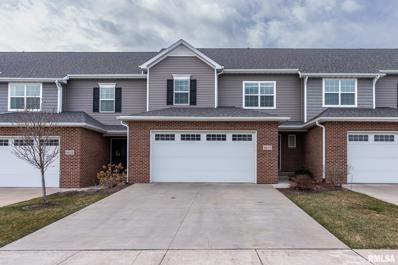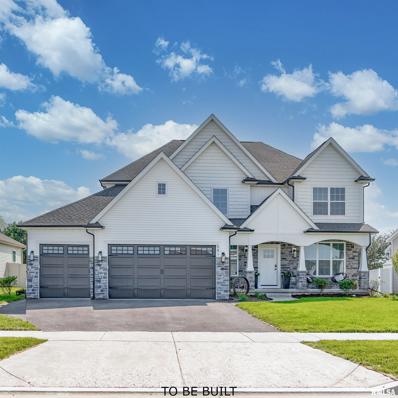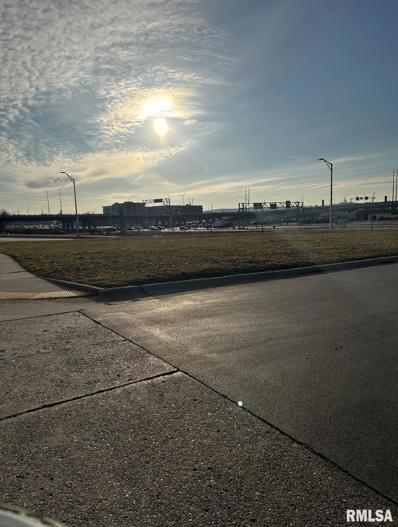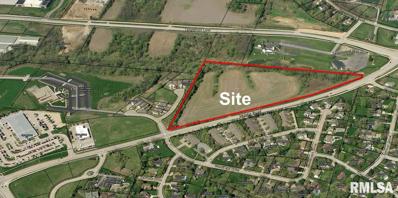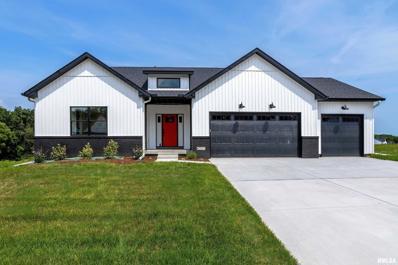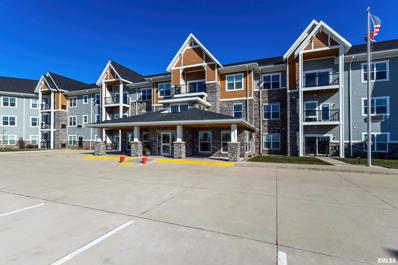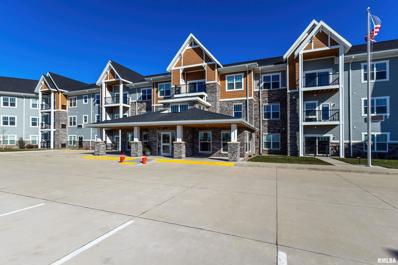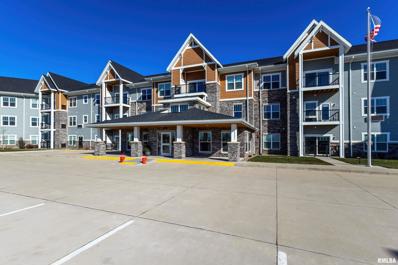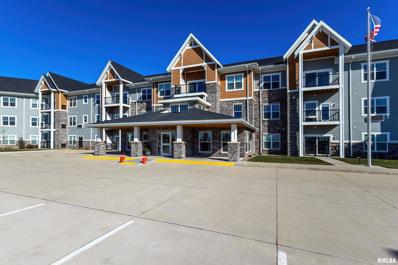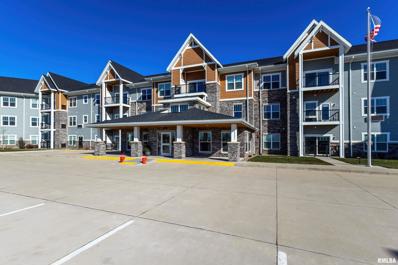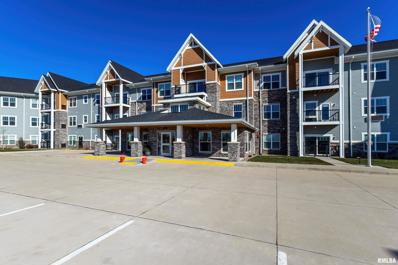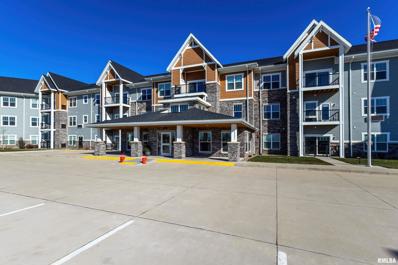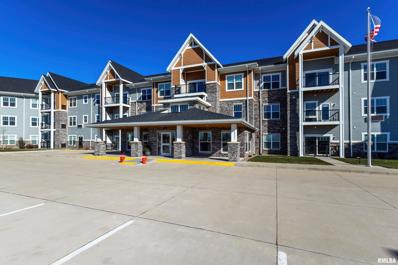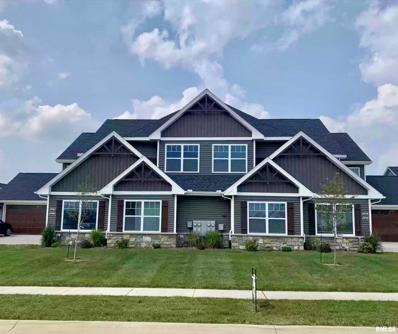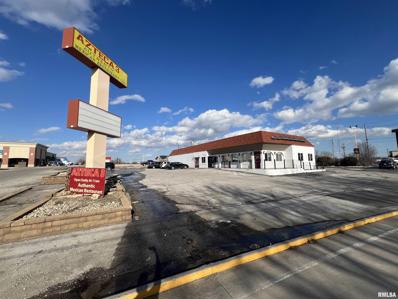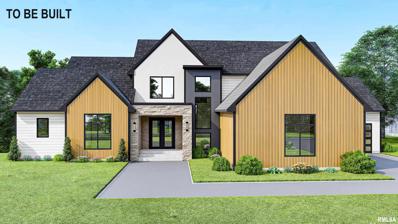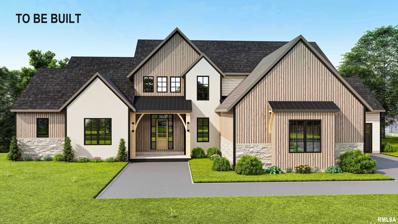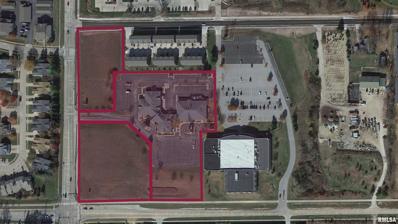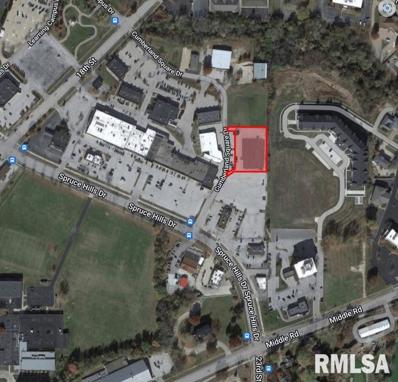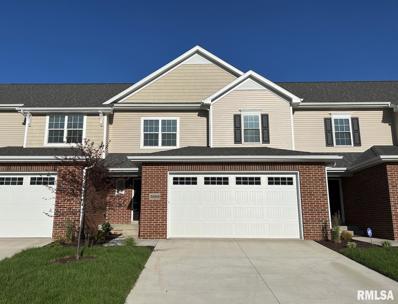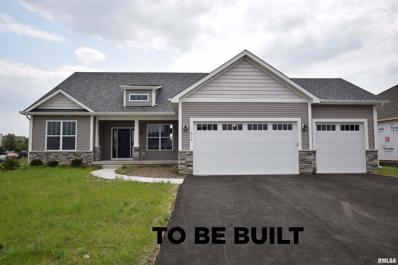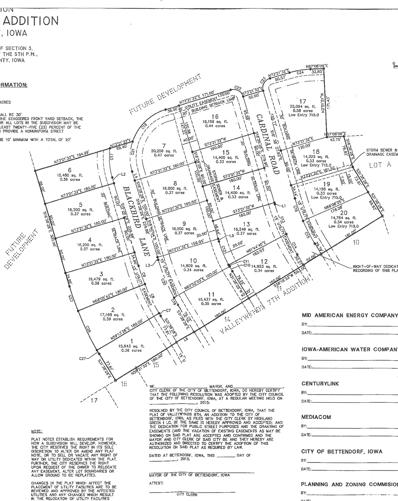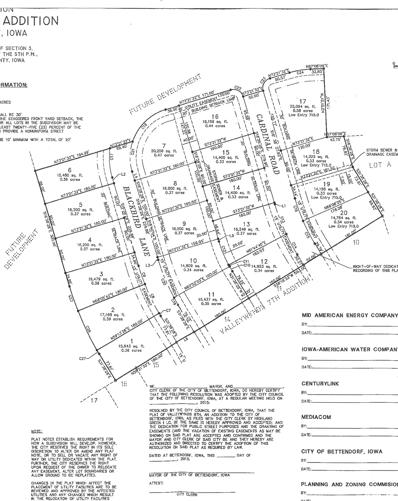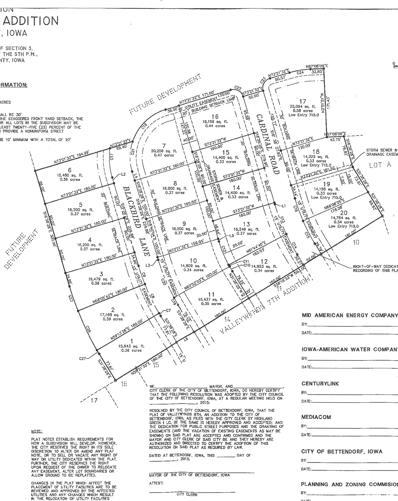Bettendorf IA Homes for Rent
$2,950,000
1101 State Street Bettendorf, IA 52722
- Type:
- General Commercial
- Sq.Ft.:
- 46,326
- Status:
- Active
- Beds:
- n/a
- Lot size:
- 2.73 Acres
- Baths:
- MLS#:
- QC4250633
ADDITIONAL INFORMATION
Prime Mixed-Use Commercial Property in the Heart of Downtown Bettendorf. Discover a rare opportunity for your business or redevelopment venture with this exceptional mixed-use property strategically located in the bustling downtown of Bettendorf. Boasting a coveted position along the majestic Mississippi River and adjacent to the recently constructed 1-74 bridge, this property offers unparalleled visibility and accessibility. With the brand new 1-74 bridge in close proximity, the property ensures easy access to both Illinois and Iowa, enhancing the potential customer base and facilitating seamless transportation. Encompassing two parcels totaling approximately 2.73 acres, the property includes a substantial 43,766 square feet building. This generous space provides versatility for various business types or redevelopment projects. Benefit from the vibrant energy of downtown Bettendorf, surrounded by a mix of commercial, residential, and recreational establishments, creating a dynamic and appealing environment for customers, clients, and residents alike. Seize the opportunity to be part of the growth and transformation of downtown Bettendorf. With its prime location and vast potential, this mixed-use property is the perfect canvas for your business or redevelopment vision.
- Type:
- Other
- Sq.Ft.:
- 2,459
- Status:
- Active
- Beds:
- 4
- Year built:
- 2018
- Baths:
- 4.00
- MLS#:
- QC4250484
- Subdivision:
- Village Of The Woodlands
ADDITIONAL INFORMATION
Absolutely beautiful Windmiller quality built 4-bedroom 3.5 baths condo in Bettendorf, PV schools. Lots of natural light, spacious kitchen with granite counters, breakfast bar, lots of white cabinets, stainless appliances that stay, pantry, and informal dining area, engineered hardwood floors & half bath on the main level. 3 nice sized bedrooms upstairs, the master has a large walk-in closet, & master bath, there is also another main bath upstairs. The basement is professionally finished with a rec room another bedroom and bath. Great location close to everything, HOA fees cover lawn care and snow removal so no worries about taking care of those tasks. See it today!
- Type:
- Single Family
- Sq.Ft.:
- 3,065
- Status:
- Active
- Beds:
- 5
- Lot size:
- 0.31 Acres
- Year built:
- 2023
- Baths:
- 2.00
- MLS#:
- QC4250330
- Subdivision:
- Forest Grove Crossing
ADDITIONAL INFORMATION
Proposed New Construction by Silverthorne Homes. This magnificent home is a perfect blend of timeless elegance and modern comfort, offering the best of both worlds for those looking for their dream home. With a unique layout that can be customized to your liking, the Williamson floor plan is sure to impress. As you enter this home, you will be greeted by a grand foyer that leads into the open living area. The living room is spacious and inviting, with plenty of natural light coming in from the large windows that surround it. The room also boasts a beautiful fireplace, perfect for cozy nights in. Adjacent to the living room is the kitchen and dining area, which are both equally impressive. The kitchen features top-of-the-line stainless steel appliances, a large center island, and ample counter and storage space. The dining area is perfect for hosting dinner parties or meals, with plenty of room for a large table and chairs. The kitchen also has a walk-in pantry, adding extra storage space and convenience. The Williamson floor plan offers four bedrooms, each with its own unique features. The master suite is a true oasis, with a spacious bedroom, luxurious bathroom, and a large walk-in closet. The bathroom features a double vanity, a large soaking tub, and a separate shower. The remaining three bedrooms are located on the opposite side of the home, offering privacy and space for guests. Pictures of previously built homes, some with upgrades.
- Type:
- General Commercial
- Sq.Ft.:
- n/a
- Status:
- Active
- Beds:
- n/a
- Lot size:
- 0.15 Acres
- Baths:
- MLS#:
- QC4250226
ADDITIONAL INFORMATION
$3,950,000
4100 Middle Road Bettendorf, IA 52722
- Type:
- General Commercial
- Sq.Ft.:
- n/a
- Status:
- Active
- Beds:
- n/a
- Lot size:
- 16.61 Acres
- Baths:
- MLS#:
- QC4250277
ADDITIONAL INFORMATION
PRICE REDUCED! Development land with more than 1700 feet of Middle Road frontage. Excellent opportunity for many commercial or mixed uses. All utilities including fiber to site. Subdivision possible. C-2 zoning in place. Easy access to I-74, I-80 & the TBK Bank Sports Complex.
- Type:
- Single Family
- Sq.Ft.:
- 3,291
- Status:
- Active
- Beds:
- 4
- Year built:
- 2024
- Baths:
- 3.00
- MLS#:
- QC4250202
- Subdivision:
- Spencer Hollow
ADDITIONAL INFORMATION
All complete and ready for you! Built by Kent Johnson Builders LLC, this ranch home offers stylish finishes in an open concept plan and sits on a private, wooded walkout lot. 4 bedrooms, 3 baths, a covered deck, and a finished basement await in this stunning and well-built home. Located in the Spencer Hollow subdivision, the home offers privacy on a cul-de-sac but close proximity to PV's newest elementary school, a 95-acre park, tennis courts, and all the shopping, dining, and entertainment of the TBK Sports Complex!
- Type:
- Other
- Sq.Ft.:
- 1,415
- Status:
- Active
- Beds:
- 2
- Year built:
- 2021
- Baths:
- 2.00
- MLS#:
- QC4250175
ADDITIONAL INFORMATION
FINAL PHASE NOW AVAILABLE AT IMPROVED PRICES! The Suites of Bettendorf offers a secure alternative to home ownership that is uniquely designed for those seeking a TOTALLY maintenance-free lifestyle in a "55 and better" community. The “Birch” Unit features a beautiful corner kitchen with island opening to a spacious living room and dining room combo, master bedroom with walk-in closet and ensuite bathroom with double sinks. Also included are a large laundry/storage room with stacked washer/dryer and an outdoor terrace. Birch #203 features: repose grey paint, white painted maple cabinets, and black appliances. Members of this secure cooperative will enjoy a community great room with fireplace and kitchen, clubroom with pool table, fitness center, workshop, garden plots, guest suites, conversation lounge, library, heated underground parking, car wash bay and all utilities, repairs, and taxes included in monthly payment except electric.
- Type:
- Other
- Sq.Ft.:
- 1,641
- Status:
- Active
- Beds:
- 3
- Lot size:
- 0.2 Acres
- Year built:
- 2021
- Baths:
- 2.00
- MLS#:
- QC4250174
ADDITIONAL INFORMATION
FINAL PHASE NOW AVAILABLE AT IMPROVED PRICES! The Suites of Bettendorf offers a secure alternative to home ownership that is uniquely designed for those seeking a TOTALLY maintenance-free lifestyle in a "55 and better" community. The “Cherry” Unit features an open concept kitchen with island overlooking an impressive living room and dining room area. The master bedroom boasts a walk-in closet and en suite bathroom with double vanity. Also included are two additional bedrooms, guest bath, large laundry & storage area with side-by-side washer/dryer, and lovely terrace. Members of this secure cooperative will enjoy a great room with fireplace and kitchen, clubroom, fitness center, workshop, garden plots, guest suites, conversation lounge, library, heated underground parking and all utilities paid except electric
- Type:
- Other
- Sq.Ft.:
- 1,797
- Status:
- Active
- Beds:
- 3
- Year built:
- 2021
- Baths:
- 2.00
- MLS#:
- QC4250173
ADDITIONAL INFORMATION
FINAL PHASE NOW AVAILABLE AT IMPROVED PRICES! The Suites of Bettendorf Cooperative offers a secure alternative to home ownership that is uniquely designed for those seeking a TOTALLY maintenance-free lifestyle in a "55 and better" community. The “Maple” Unit features an open kitchen with 7 foot island overlooking an impressive living room & dining room combo area, large master bedroom with walk-in closet and en suite bath with double vanity. Also included are two additional bedrooms, guest bath, large laundry/storage room with side-by-side washer/dryer. Enjoy a beautiful view from the terrace. Members of this secure cooperative will enjoy a great room with fireplace and kitchen, clubroom, fitness center, workshop, garden plots, guest suites, conversation lounge, library, heated underground parking and all utilities paid except electric.
- Type:
- Other
- Sq.Ft.:
- 1,612
- Status:
- Active
- Beds:
- 3
- Year built:
- 2021
- Baths:
- 2.00
- MLS#:
- QC4250181
ADDITIONAL INFORMATION
FINAL PHASE NOW AVAILABLE AT IMPROVED PRICING! The Suites of Bettendorf Cooperative offers a secure alternative to home ownership that is uniquely designed for those seeking a maintenance-free lifestyle in a "55 and better" community. The “Cypress” Unit features an open kitchen overlooking an impressive living room & dining room combo area, large master bedroom with walk-in closet and ensuite bath with double vanity. Also included are two additional bedrooms, guest bath, large laundry/storage room with side-by-side washer/dryer. Enjoy a beautiful view from the outdoor terrace. Members of this secure cooperative will enjoy a great room with fireplace and kitchen, clubroom with pool table, fitness center, workshop, garden plots, guest suites, conversation lounge, library, heated underground parking and all utilities paid except electric. Cypress Unit #219 features: Frigidare french door fridge, Grey painted maple cabinets, and GORGEOUS White quartz countertops.
- Type:
- Other
- Sq.Ft.:
- 1,409
- Status:
- Active
- Beds:
- 2
- Year built:
- 2021
- Baths:
- 2.00
- MLS#:
- QC4250178
ADDITIONAL INFORMATION
FINAL PHASE NOW AVAILABLE AT IMPROVED PRICING! The Suites of Bettendorf offers a secure alternative to home ownership that is uniquely designed for those seeking a maintenance-free lifestyle in a "55 and better" community. The “Locust” Unit features an open concept kitchen overlooking the impressive living room and dining room and a spacious master bedroom with walk-in closet and ensuite bathroom. Also included are a second bedroom, guest bath, nice den space, large laundry/storage room with side-by-side washer/dryer, and a lovely outdoor terrace. Members of this secure cooperative will enjoy a great room with fireplace and kitchen, clubroom with pool table, fitness center, workshop, garden plots, guest suites, conversation lounge, library, heated underground parking and all utilities paid except electric. Locust Unit 216 Repose Grey paint, White painted maple cabinets and sleek black appliances.
- Type:
- Other
- Sq.Ft.:
- 1,319
- Status:
- Active
- Beds:
- 2
- Year built:
- 2021
- Baths:
- 2.00
- MLS#:
- QC4250176
ADDITIONAL INFORMATION
FINAL PHASE NOW AVAILABLE AT IMPROVED PRICES! The Suites of Bettendorf offers a secure alternative to home ownership that is uniquely designed for those seeking a TOTALLY maintenance-free lifestyle in a "55 and better" community. The “Magnolia” Unit features an open concept kitchen and living room/dining room, spacious master bedroom with walk-in closet & ensuite bathroom, den/office, second bedroom and guest bath. Also included are a laundry and storage room with stacked washer/dryer, and lovely terrace. . Members of this secure cooperative will enjoy a great room with fireplace and kitchen, clubroom with pool table, fitness center, workshop, garden plots, guest suites, conversation lounge, library, heated underground parking and all utilities paid except electric.
- Type:
- Other
- Sq.Ft.:
- 1,232
- Status:
- Active
- Beds:
- 2
- Year built:
- 2021
- Baths:
- 2.00
- MLS#:
- QC4250189
ADDITIONAL INFORMATION
FINAL PHASE NOW AVAILABLE AT IMPROVED PRICING! The Suites of Bettendorf offers a secure alternative to home ownership that is uniquely designed for those seeking a maintenance-free lifestyle in a "55 and better" community. The “Chestnut” Unit features an open concept kitchen overlooking the living room/dining room area and spacious master bedroom with large walk-in closet and ensuite bathroom. Also included are second bedroom, guest bath, laundry/storage room with stacked washer /dryer, and lovely outdoor terrace. Chestnut #310 features: Camel colored luxury vinyl plank and caramel stained maple cabinets. Members of this secure cooperative will enjoy a great room with fireplace and kitchen, clubroom with pool table, fitness center, workshop, garden plots, guest suites, conversation lounge, library, heated underground parking and all utilities paid except electric.
- Type:
- Other
- Sq.Ft.:
- 1,415
- Status:
- Active
- Beds:
- 2
- Year built:
- 2021
- Baths:
- 2.00
- MLS#:
- QC4250168
ADDITIONAL INFORMATION
FINAL PHASE NOW AVAILABLE AT IMPROVED PRICES! The Suites of Bettendorf offers a secure alternative to home ownership that is uniquely designed for those seeking a TOTALLY maintenance-free lifestyle in a "55 and better" community. The “Birch” Unit features a beautiful corner kitchen with island opening to a spacious living room and dining room combo, master bedroom with walk-in closet and ensuite bathroom with double sinks. Also included are a large laundry/storage room with stacked washer/dryer and an outdoor terrace. Birch #103 features Stainless steel appliances and stained birch cabinets. Members of this secure cooperative will enjoy a community great room with fireplace and kitchen, clubroom with pool table, fitness center, workshop, garden plots, guest suites, conversation lounge, library, heated underground parking, car wash bay and all utilities, repairs, and taxes included in monthly payment except electric.
$259,900
2961 Shane Way Bettendorf, IA 52722
Open House:
Saturday, 9/28 4:00-10:00PM
- Type:
- Other
- Sq.Ft.:
- 1,313
- Status:
- Active
- Beds:
- 2
- Year built:
- 2022
- Baths:
- 2.00
- MLS#:
- QC4250140
- Subdivision:
- Forest Grove Crossing
ADDITIONAL INFORMATION
BACK ON THE MARKET! Agent is related to Owner* Available immediately! Back on the market! Youssi Custom Homes has been in this business for 27 years, and counting. These high end condos offer quality finishes that customers have learned to expect from YCH: Cambria quartz countertops, GE stainless appliances, massive 2 car heated garage, vaulted ceilings, rounded drywall corners, natural stone on the exterior along with cedar style gables/shutters give these a tangible curb appeal! Customers also love the direct vent gas fireplace in the vaulted great room. This new construction community is in such a great location... Come on, and check it out! *40lb pet limit.
- Type:
- General Commercial
- Sq.Ft.:
- 4,134
- Status:
- Active
- Beds:
- n/a
- Lot size:
- 0.68 Acres
- Baths:
- MLS#:
- QC4249989
ADDITIONAL INFORMATION
Current Azteca III FOR SALE in Bettendorf. This free standing, move in ready restaurant has been a Bettendorf/Quad Cities staple for over 18 years. With ample seating and parking, this location is prime for many users. Situated along the heavily traveled Spruce Hills Drive and Middle Road, high traffic counts allow for great exposure for your business. Neighboring businesses include: Wendy's, Culver's, Dairy Queen, Happy Joe's and Jimmy's Pancake house. All FF&E included in sale.
$1,590,000
6192 Eagle Ridge Road Bettendorf, IA 52722
- Type:
- Single Family
- Sq.Ft.:
- 4,958
- Status:
- Active
- Beds:
- 5
- Lot size:
- 0.52 Acres
- Year built:
- 2024
- Baths:
- 5.00
- MLS#:
- QC4249644
- Subdivision:
- Highland Green At Crow Valley
ADDITIONAL INFORMATION
HOME TO BE BUILT...If you're interested in this lot in the Highland Green at Crow Valley subdivision and would like to design your NEW CUSTOM HOME consider this updated transitional design from Kerkhoff Homes, Inc. This spacious 1.5 story, 5-bedroom home boasts 4,491 finished square footage and is designed for today’s living. Tons of amazing amenities throughout this home! The main level boasts great room with high ceilings, wood floors and fireplace. The main level primary bedroom has lovely oversized tile shower & huge walk-in closet, while there are 3 additional bedrooms and 2 baths upstairs. The gorgeous kitchen stands out with island & walk-in pantry, mudroom with lockers & bench and a pocket office. The finished lower level will have rec room, bar area, bedroom, bath, game room, wine cellar and additional storage. Deck overlooks large yard. Oversized 3 car garage. Come be part of the Kerkhoff Homes experience and pick out your finishes today!
$1,579,000
5177 Oak Ridge Court Bettendorf, IA 52722
- Type:
- Single Family
- Sq.Ft.:
- 4,958
- Status:
- Active
- Beds:
- 5
- Lot size:
- 0.08 Acres
- Year built:
- 2024
- Baths:
- 5.00
- MLS#:
- QC4249610
- Subdivision:
- Wilderness Pointe
ADDITIONAL INFORMATION
HOME TO BE BUILT...If you're interested in this lot in the popular Wilderness Pointe subdivision and would like to design your NEW CUSTOM HOME consider this updated transitional design from Kerkhoff Homes, Inc. This spacious 1.5 story, 5-bedroom home boasts 4,491 finished square footage and is designed for today’s living. Tons of amazing amenities throughout this home! The main level boasts great room with high ceilings, wood floors and fireplace. The main level primary bedroom has lovely oversized tile shower & huge walk-in closet, while there are 3 additional bedrooms and 2 baths upstairs. The gorgeous kitchen stands out with island & walk-in pantry, mudroom with lockers & bench and a pocket office. The finished lower level will have rec room, bar area, bedroom, bath, game room, wine cellar and additional storage. Patio overlooks large yard. Oversized 3 car garage. Come be part of the Kerkhoff Homes experience and pick out your finishes today!
$7,000,000
4017 Devils Glen Road Bettendorf, IA 52722
- Type:
- General Commercial
- Sq.Ft.:
- 29,210
- Status:
- Active
- Beds:
- n/a
- Lot size:
- 9.63 Acres
- Baths:
- MLS#:
- QC4249922
ADDITIONAL INFORMATION
Medical office building and two great development lots. Great demographics and high traffic.
- Type:
- General Commercial
- Sq.Ft.:
- n/a
- Status:
- Active
- Beds:
- n/a
- Lot size:
- 0.99 Acres
- Baths:
- MLS#:
- QC4249021
ADDITIONAL INFORMATION
Vacant lot .99 acres along Cumberland Square Drive with utilities nearby.
- Type:
- Other
- Sq.Ft.:
- 1,850
- Status:
- Active
- Beds:
- 3
- Lot size:
- 0.07 Acres
- Year built:
- 2024
- Baths:
- 3.00
- MLS#:
- QC4248226
- Subdivision:
- Tanglewood Place
ADDITIONAL INFORMATION
This urban inspired townhome is located near the Bettendorf YMCA and has all the amenities you've been waiting for, plus so much more! Convenient location, 3 bedrooms, 2.5 baths, quartz countertops, 9' ceilings, luxury vinyl plank flooring and an unfinished lower level. HOA includes snow removal and lawn maintenance. Enjoy the convenience of walking to the YMCA, restaurants, coffee shop, Bettendorf bike path and more.
- Type:
- Single Family
- Sq.Ft.:
- 2,009
- Status:
- Active
- Beds:
- 3
- Lot size:
- 0.32 Acres
- Year built:
- 2023
- Baths:
- 3.00
- MLS#:
- QC4248055
- Subdivision:
- Forest Grove Crossing
ADDITIONAL INFORMATION
Proposed New Construction. The Bettendorf is the open floor plan with a split bedroom layout for the homeowner who wants something uniquely chic. The foyer opens up to a tremendous great room and dining room accentuated by impressive 13’ tray ceilings. The kitchen overlooks the entire area over an angled island with breakfast bar reminiscent of a chic metropolitan penthouse. This luxurious kitchen also includes granite countertops, and 42” dovetail cabinetry with soft close drawers and crown molding. For optimum privacy the two guest bedrooms are split from the master suite and bathroom which offer all indulgence that you could want. Homes built with smart home technology from Honeywell, Schlage, and Lutron. Pictures of previously built homes, some with upgrades
- Type:
- Land
- Sq.Ft.:
- n/a
- Status:
- Active
- Beds:
- n/a
- Lot size:
- 0.33 Acres
- Baths:
- MLS#:
- QC4247895
- Subdivision:
- Valley Wynds
ADDITIONAL INFORMATION
Lot 19 ValleyWynds 8th Addition. Build your dream home in this great subdivision in Bettendorf. Bring your own builder or recommendations can be provided for designs and builders. Subdivision has public water supply and city sewer. Approval of building/architectural plan must be given by Developer/Owner. Walkout lot possible - pond view.
- Type:
- Land
- Sq.Ft.:
- n/a
- Status:
- Active
- Beds:
- n/a
- Lot size:
- 0.33 Acres
- Baths:
- MLS#:
- QC4247894
- Subdivision:
- Valley Wynds
ADDITIONAL INFORMATION
Lot 18 ValleyWynds 8th Addition. Build your dream home in this great subdivision in Bettendorf. Bring your own builder or recommendations can be provided for designs and builders. Subdivision has public water supply and city sewer. Approval of building/architectural plan must be given by Developer/Owner. Walkout possible - pond view.
- Type:
- Land
- Sq.Ft.:
- n/a
- Status:
- Active
- Beds:
- n/a
- Lot size:
- 0.58 Acres
- Baths:
- MLS#:
- QC4247893
- Subdivision:
- Valley Wynds
ADDITIONAL INFORMATION
Lot 17 ValleyWynds 8th Addition. Build your dream home in this great subdivision in Bettendorf. Bring your own builder or recommendations can be provided for designs and builders. Subdivision has public water supply and city sewer. Approval of building/architectural plan must be given by Developer/Owner. Corner lot with daylight windows.
Andrea D. Conner, License 471020674, Xome Inc., License 478026347, [email protected], 844-400-XOME (9663), 750 Highway 121 Bypass, Ste 100, Lewisville, TX 75067

All information provided by the listing agent/broker is deemed reliable but is not guaranteed and should be independently verified. Information being provided is for consumers' personal, non-commercial use and may not be used for any purpose other than to identify prospective properties consumers may be interested in purchasing. Copyright © 2024 RMLS Alliance. All rights reserved.
Bettendorf Real Estate
The median home value in Bettendorf, IA is $210,700. This is higher than the county median home value of $151,000. The national median home value is $219,700. The average price of homes sold in Bettendorf, IA is $210,700. Approximately 71.65% of Bettendorf homes are owned, compared to 21.29% rented, while 7.06% are vacant. Bettendorf real estate listings include condos, townhomes, and single family homes for sale. Commercial properties are also available. If you see a property you’re interested in, contact a Bettendorf real estate agent to arrange a tour today!
Bettendorf, Iowa 52722 has a population of 35,293. Bettendorf 52722 is more family-centric than the surrounding county with 40.23% of the households containing married families with children. The county average for households married with children is 32.14%.
The median household income in Bettendorf, Iowa 52722 is $76,900. The median household income for the surrounding county is $57,681 compared to the national median of $57,652. The median age of people living in Bettendorf 52722 is 40.7 years.
Bettendorf Weather
The average high temperature in July is 85.1 degrees, with an average low temperature in January of 14.5 degrees. The average rainfall is approximately 36.5 inches per year, with 31.6 inches of snow per year.
