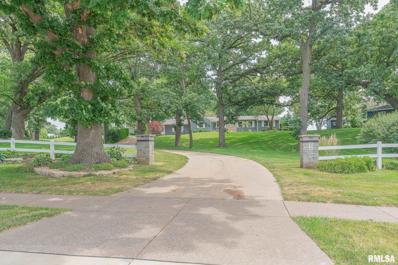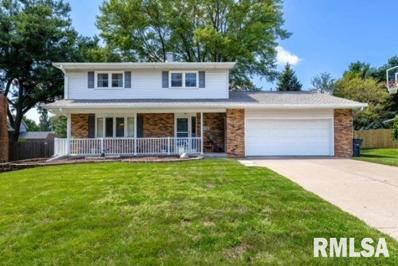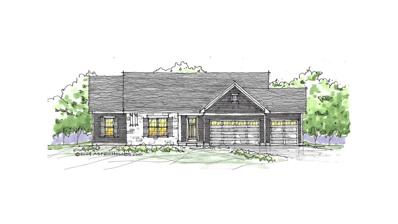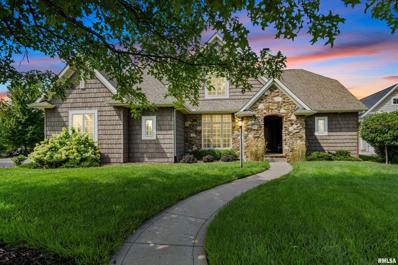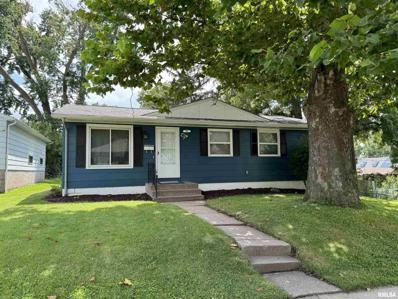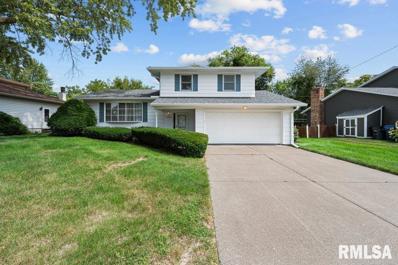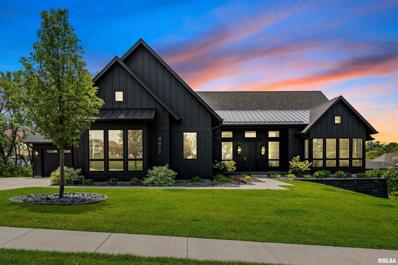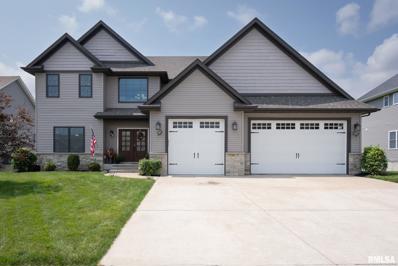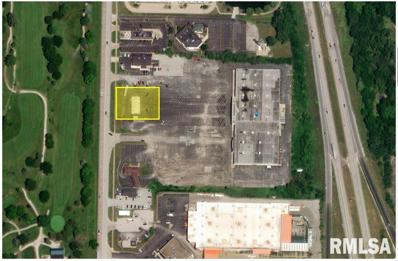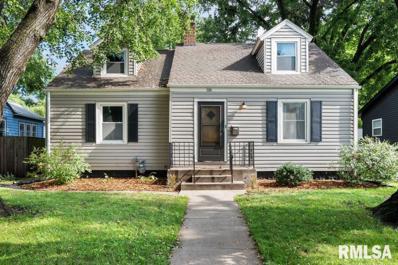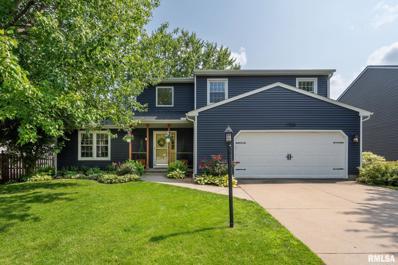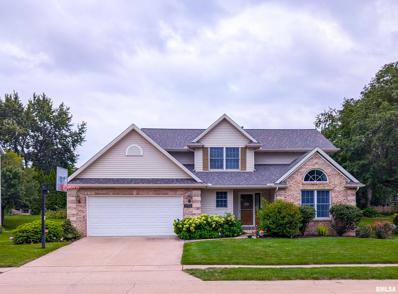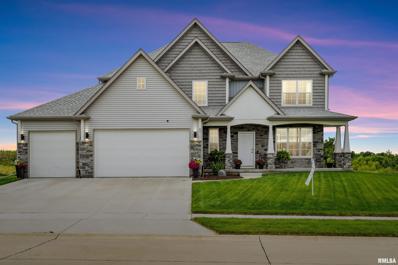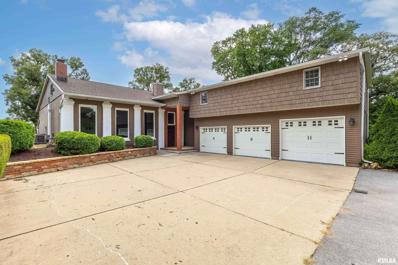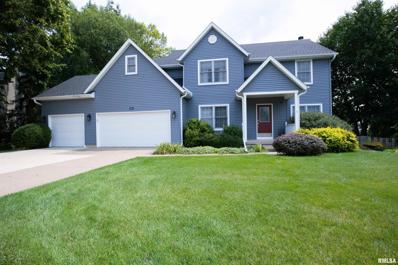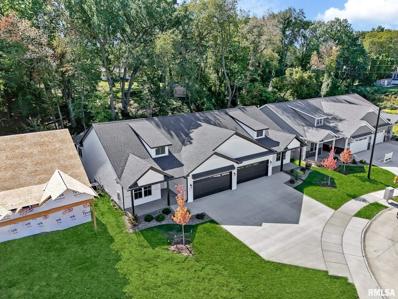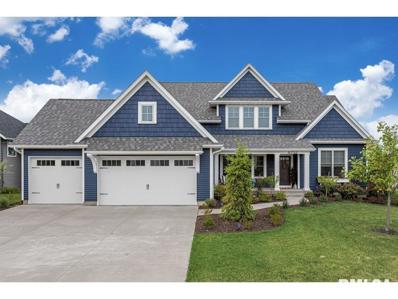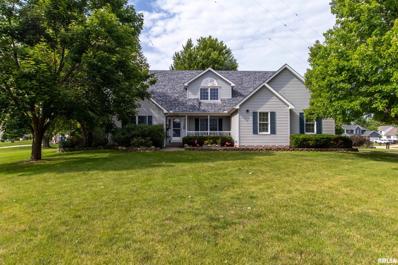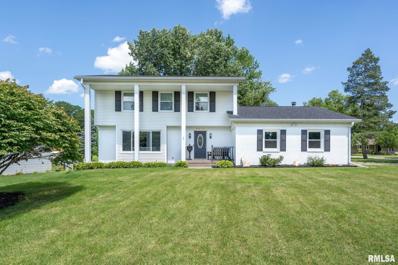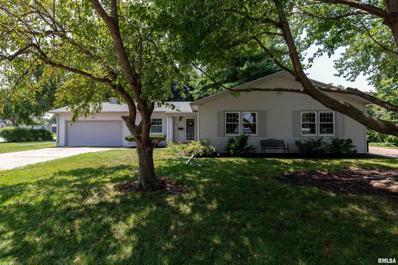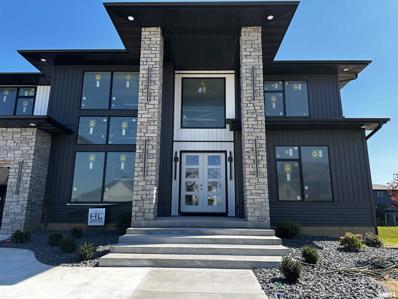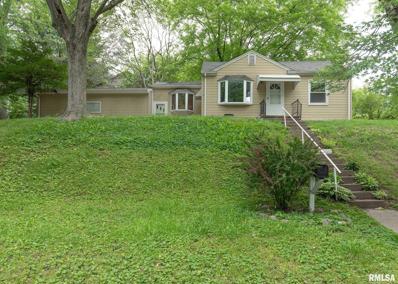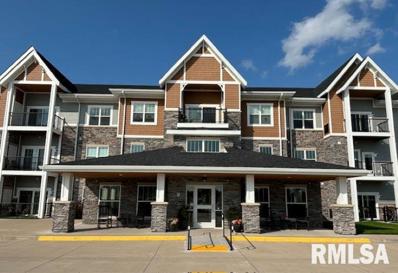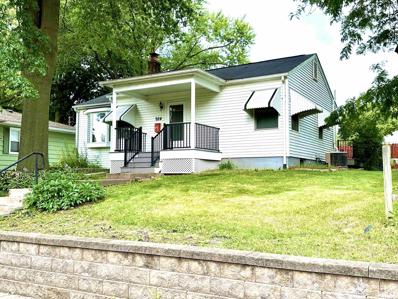Bettendorf IA Homes for Rent
- Type:
- Single Family
- Sq.Ft.:
- 3,843
- Status:
- Active
- Beds:
- 3
- Lot size:
- 0.92 Acres
- Year built:
- 1955
- Baths:
- 3.00
- MLS#:
- QC4255201
- Subdivision:
- Fraser
ADDITIONAL INFORMATION
This beautiful 3 bedroom, 2.5 bathroom, Extra-Large 3 car garage home has everything, close to bike path, new Aquatic Park across the street, on the 7th hole of Palmer Hills Golf Course, close to numerous schools, close to shopping & restaurants, well maintained + many upgrades (see attached list), same owners for 36 years. Home sitting on almost 1 acre park like lot with many mature trees, private driveway. Backside of home features stone fire pit with built in benches, extra-large stone patio, custom stone water fountain, view of #8 Tee of Palmer Hills. Inside, The Great Room is an extra-large warm and inviting space with sky lights and full view windows of Palmer Hills, custom cherry office cabinet built-in and also opens to spacious eat-in kitchen, with a breakfast bar, with granite counters and cherry cabinets. Space also open to formal Living room with wood burning fire place. 2 extra-large bedrooms on main floor along with a full bath on main floor as well. The basement is almost completely finished with custom built in cherry wet bar, large family room and master bedroom with attached master bathroom.
- Type:
- Single Family
- Sq.Ft.:
- 2,377
- Status:
- Active
- Beds:
- 4
- Lot size:
- 0.27 Acres
- Year built:
- 1968
- Baths:
- 3.00
- MLS#:
- QC4255183
- Subdivision:
- Incze
ADDITIONAL INFORMATION
Subject to Sale offer in progress - 48 Hr Clause. Location! Location! Location! Discover comfort and space in this 4 bedroom, 2 1/2 bath home nestled in the heart of Bettendorf. Enjoy watching the fireworks from the front yard and access to the Halloween parade from your private back yard. Walking distance to schools. Updates included furnace "18, roof '20, water heater '23. Don't miss this opportunity to make this house your home! Seller reserves security cameras.
$599,593
7149 Alvie Lane Bettendorf, IA 52722
- Type:
- Single Family
- Sq.Ft.:
- 2,761
- Status:
- Active
- Beds:
- 4
- Lot size:
- 0.3 Acres
- Baths:
- 3.00
- MLS#:
- QC4255124
- Subdivision:
- Spencer Hollow
ADDITIONAL INFORMATION
This charming home features 4 bedrooms and 3 bathrooms, highlighted by light and airy paint colors and elegant trim details. The kitchen is equipped with a full set of appliances and quartz countertops, All the main living areas boast stylish LVP flooring. The primary bedroom includes a bath with a tiled shower, double vanity, and a walk-in closet. The finished lower level offers an additional bedroom, a full bath, and a generously sized rec room. Enjoy the spacious 3-car garage and a backyard patio on a level lot. Situated in Spencer Hollow, the home offers easy access to Forest Grove Park and is within walking distance of Forest Grove Elementary. It is also conveniently close to the Bettendorf Sports Complex, Iron Tee Golf, and many popular dining spots. Completion is anticipated in March 2025.
- Type:
- Single Family
- Sq.Ft.:
- 4,802
- Status:
- Active
- Beds:
- 5
- Lot size:
- 0.69 Acres
- Year built:
- 2012
- Baths:
- 5.00
- MLS#:
- QC4255114
- Subdivision:
- Copper Ridge
ADDITIONAL INFORMATION
Situated on a park-like .69 acre lot with a private treed rear yard is a spectacular 5 bedroom, 4.5 bath, 1.5 story home. A lush green yard with extensive landscaping combined with the beautiful stone and shake exterior greats you as you walk up the winding side walk. A Windmiller Design Build and former parade home, offering a nicely appointed great room with gas fireplace, built-ins and coffered ceiling overlooks a gourmet kitchen with walk in pantry, stainless appliances, double oven, and newer fridge 2023. A preparation island and breakfast bar plus a spacious dinette is so much space to entertain. The glass sliders from the dinette opens to the patio & rear yard. Primary suite includes lighted tray ceiling, large adjoining private bath with soaking tub, walk-in shower & master closet with closet system. Over sized bedroom sizes on 2nd floor with private bath access for each BR. Finished basement includes rec room with projector TV and screen, for movie or game night. A wet bar with microwave and beverage fridge for the late night snacks and drinks. Finalizing the lower level is the 5th BR, exercise room and also a ton of storage. Large 3 car garage with 14x24 & 25x22 spaces. Located in Copper Ridge with a private fishing lake and a short walk to Hopewell elementary.
- Type:
- Single Family
- Sq.Ft.:
- 1,014
- Status:
- Active
- Beds:
- 3
- Year built:
- 1958
- Baths:
- 1.00
- MLS#:
- QC4255097
- Subdivision:
- Bellevue
ADDITIONAL INFORMATION
Welcome to this beautifully remodeled home centrally located in the city of Bettendorf. The main floor offers a bright open floor plan with a kitchen/dining/living room combination. In the kitchen you will find stainless steel appliances, a large breakfast bar and solid surface countertops. There are three bedrooms and a full bath on the main floor and a large unfinished basement. Central air condition was installed in 2021 and one wall a/c unit remains in the living area. There is a level back yard with parking slabs off the alley and street parking in the front. Buyer and buyer's agent to verify measurements, taxes and school district information.
- Type:
- Single Family
- Sq.Ft.:
- 1,728
- Status:
- Active
- Beds:
- 3
- Lot size:
- 0.17 Acres
- Year built:
- 1968
- Baths:
- 2.00
- MLS#:
- QC4255083
- Subdivision:
- Rolling Hills
ADDITIONAL INFORMATION
Quad level home in beautiful Bettendorf. 3 bedrooms, 2 baths, nice size two car attached garage. Private wooded backyard. Maintenance free deck and paver patio. Gas log fireplace in the family room. Very well maintained with some nice updates. Move in ready! All appliances stay.
$1,695,000
4477 Woodland Drive Bettendorf, IA 52722
- Type:
- Single Family
- Sq.Ft.:
- 4,503
- Status:
- Active
- Beds:
- 4
- Lot size:
- 0.47 Acres
- Year built:
- 2021
- Baths:
- 4.00
- MLS#:
- QC4255068
- Subdivision:
- The Woodlands
ADDITIONAL INFORMATION
This exceptional property is a must-see! An extraordinary 4-bedroom, 3.5-bath custom ranch by Windmiller Design Build. Boasting over 4500 sq ft of finish with an oversized 4-car garage. The stunning kitchen is a chef’s dream, featuring custom cabinets with built-in accessories, top-of-the-line Thermador appliances, a butler’s pantry, and an expansive island. The dining room seamlessly flows into a screened porch with views of the picturesque, tree-lined backyard. Natural light streams through an endless number of windows, creating a bright and airy atmosphere. The lower level with 10-foot ceilings offers a versatile rec room with a beautifully custom-tiled fireplace, a play area, a built-in bar w/ appliances, garden room with utility sink, two additional bedrooms, and a full bath. One bedroom opens to a separate fenced dog courtyard, complete with a heated concrete pad for your furry friend. The walk-out lower-level leads to a spacious, fenced-in yard and playhouse, which is available for negotiation. Exclusive features include an infrared sauna, steam closet, a water distiller and whole house filtration system, upgraded electrical throughout, surround sound and security system, and so much more. Located in the highly sought-after Woodlands neighborhood. Residents can enjoy access to the community pool and two lakes. Conveniently close to shopping, TBK Sports Complex, Crow Creek Park, and the Bettendorf bike trail.
- Type:
- Single Family
- Sq.Ft.:
- 4,203
- Status:
- Active
- Beds:
- 5
- Year built:
- 2016
- Baths:
- 4.00
- MLS#:
- QC4255051
- Subdivision:
- Century Heights
ADDITIONAL INFORMATION
Check out this 5-bedroom, 4-bath, two-story home in the Pleasant Valley/ Forest Grove Elementary school district. This is a lot of home in Century Heights for the price. This home offers a main floor den/office and full bathroom, perfect for use as an in-law suite or guest suite. Additional features include second-floor laundry and a fully finished walk-out basement that includes a rec room, bedroom, full bath, and theater room. The primary suite is spacious, featuring a large walk-in closet and double vanities with quartz countertops.
- Type:
- General Commercial
- Sq.Ft.:
- n/a
- Status:
- Active
- Beds:
- n/a
- Lot size:
- 2 Acres
- Baths:
- MLS#:
- QC4255683
ADDITIONAL INFORMATION
Outlot in front of new Lynco Products (former Hobby Lobby) Bettendorf, Iowa. Lot #4 Unity Crossing First Addition to City of Bettendorf Iowa totals 2.0 acres with 238.5' of frontage on busy Kimberly Road. Site measures 238.5 x 362.9' and zoned C-3 "General Business District" to accommodate a wide verity of uses. Ownership will sell the lot or build to suit for a qualified tenant. 2.0 acre outlot available for sale of build to suit. Ideal for Retail / Service use. All utilities will be brought to site
- Type:
- Single Family
- Sq.Ft.:
- 1,671
- Status:
- Active
- Beds:
- 4
- Lot size:
- 0.14 Acres
- Year built:
- 1937
- Baths:
- 1.00
- MLS#:
- QC4255001
- Subdivision:
- River View
ADDITIONAL INFORMATION
Welcome home! This beautifully remodeled 4 bedroom home is ready for its new owners. Close to parks, bike-paths, and centrally located! Quiet and peaceful back yard with large shade trees all around the neighborhood. Spend your nights relaxing on the 3 Season room off the back of the house, enjoying the large rec room in the newly waterproofed basement or at one of the many restaurants nearby.
- Type:
- Single Family
- Sq.Ft.:
- 2,682
- Status:
- Active
- Beds:
- 4
- Lot size:
- 0.19 Acres
- Year built:
- 1988
- Baths:
- 3.00
- MLS#:
- QC4254885
- Subdivision:
- Terrace Park
ADDITIONAL INFORMATION
This 4-bedroom, 3-bathroom Bettendorf 2 story has been updated throughout! Open concept great room with vaulted ceilings & gas fireplace. Large, updated kitchen with granite countertops, stainless steel appliances, pantry, island, breakfast bar, formal & informal dining spaces. Main level laundry. Slider off the kitchen leads to newer patio with firepit, shed, and fully fenced yard! Upstairs has 3 nice size bedrooms. The huge primary suite has an attached full bathroom with shower & tub, double sinks, and walk in closet! The finished basement offers even more space with 4th bedroom, office nook, and rec room plus ample storage! 24x24 2 car attached garage. New roof, siding, gutters, skylights, and soffit 2020. Across from Paul Norton Elementary School, parks, and convenient location minites from shopping & interstate access!
- Type:
- Single Family
- Sq.Ft.:
- 3,212
- Status:
- Active
- Beds:
- 4
- Lot size:
- 0.26 Acres
- Year built:
- 1996
- Baths:
- 4.00
- MLS#:
- QC4254884
- Subdivision:
- Deer Ridge
ADDITIONAL INFORMATION
Great home in Excellent Location. This home has it all. First Floor Boasts a Large Family Room and a 16 x 17 Sunroom. Has an Eat In Kitchen plus a Formal Dining Room. Some Newer Appliances, Dishwasher 2023, Stove 2022 and Refrigerator 2020. Kitchen has a Snack Bar and Hard Surface Countertops. Don't miss the Beautiful Cabinets. Dining Room and Living Room have Beautiful Wood Floors. First Floor Laundry. Upstairs has (4) Bedrooms. Master has Cathedral Ceilings and Large Walk In Closet. Did I mention it has Anderson Windows. Lower Level has Drop Ceilings and a Projection TV. Absolutely Gorgeous Wood Knotty Pine. Also has a 3/4 Bath. 2 Car Garage. This will be an Easy to Sell. Just Show it.
- Type:
- Single Family
- Sq.Ft.:
- 3,792
- Status:
- Active
- Beds:
- 6
- Lot size:
- 0.32 Acres
- Year built:
- 2020
- Baths:
- 4.00
- MLS#:
- QC4254927
- Subdivision:
- Forest Grove Crossing
ADDITIONAL INFORMATION
Check out this better than new 2 Story in popular & convenient Forest Grove Crossing! You will fall in love with the custom finishes and space in this 6 bedroom 4 bath home! Open floor plan with 2 story great room with floor to ceiling brick wall with gas fireplace! Gorgeous kitchen featuring tile backsplash, soft close & full extension drawers, with spacious quartz island, and walk in pantry! New mudroom/garage entry with built in storage, granite counter/drop zone, & utility sink. This area also features washer/dryer hook ups for optional main level laundry. Oversized 3 car garage with a 26' deep stall & trenched floor drain! Plus Irrigation System! Sliders out to concrete patio to enjoy "nature", southern exposure, pond view, AND no neighbors behind you! Don't miss this spectacular better than new home in Pleasant Valley Schools! Just steps to Bettendorf recreational trail and walking distance to shopping, dining, & more!
- Type:
- Single Family
- Sq.Ft.:
- 4,473
- Status:
- Active
- Beds:
- 4
- Lot size:
- 0.78 Acres
- Year built:
- 2008
- Baths:
- 4.00
- MLS#:
- QC4254919
- Subdivision:
- Wyndam Hills
ADDITIONAL INFORMATION
Nestled on a private court in heart of Bettendorf, this exceptional ranch home offers nearly 4,500 sq. ft. of beautiful living space, combining luxury & comfort in every detail. As you step inside, you’ll be captivated by breathtaking year-round views of serene countryside & tranquil pond, all visible in great room w/ soaring 12-ft ceilings. Main level features hrdwd floors & elegant gas fireplace w/ stone & custom built-ins—perfect centerpiece for cozy gatherings. Spacious kitchen is chef’s delight, flooded w/ natural light, & equipped w/ double ovens, walk-in pantry, & gleaming granite counters w/ island perfect for meal prep & entertaining. Walk-out LL designed to relax & entertain, featuring 2nd gas fireplace w/ stone surround, full kitchenette/bar, & massive game room offering endless possibilities for fun. Situated on nearly 1 acre, this home offers unparalleled privacy w/ no neighbors behind & picturesque sunrise views. Enjoy the outdoors on maintenance-free deck & covered patio, surrounded by upgraded landscaping w/ fruit trees, & planter boxes. Additional features include 3-car garage w/ hot & cold-water bibs! Located in Pleasant Valley School District & just a short walk to dining, shopping, & recreational trail, this home is a rare find, combining luxury & convenience.
- Type:
- Single Family
- Sq.Ft.:
- 5,491
- Status:
- Active
- Beds:
- 4
- Lot size:
- 2 Acres
- Year built:
- 1880
- Baths:
- 4.00
- MLS#:
- QC4254850
ADDITIONAL INFORMATION
A private retreat in Bettendorf awaits with the charm, updates, and quality you are looking for in your next home. This wooded property is approximately 2 acres and still conveniently located to PV schools, shopping, downtown, and restaurants. Major renovations in the last 5 years include roof, siding, and mechanicals. Remodel of the interior kept the unique features from the original 1880 structure including the 20 ft high ceilings in the Great Room, brick interior walls, and extra large windows. Main level has the Primary Bedroom with large granite filled ensuite, walk-in closets, and a private covered porch. Upstairs has two large bedrooms and a second kitchen allowing options for an In-law quarters or separate apartment when company comes. A cozy 4 season room, with wood burning stove for the chilly nights, looks out to the low maintenance back patio. An oversized attached 3 car garage, storage shed, and currently covered boat parking give the new owners many options for storage. Bonus room above the garage has a separate entrance and could be used as home office or rec room for kids. This house is a must see to believe with the quality of materials and unique touches that will make it perfect for your next home. See attached sheet for full list of updates.
- Type:
- Single Family
- Sq.Ft.:
- 3,500
- Status:
- Active
- Beds:
- 4
- Lot size:
- 0.56 Acres
- Year built:
- 1993
- Baths:
- 4.00
- MLS#:
- QC4254696
- Subdivision:
- Deerbrook
ADDITIONAL INFORMATION
If you have been waiting for your new home to hit the market in Deerbrook subdivision of Bettendorf, here is your new home! This beautiful 2 story home sits on a .56 acre, fenced in lot, that backs up to Devils Glen Park. The yard itself is its own oasis, with a 2 tiered deck overlooking the picturesque backyard, that’s not only one of the most private yards in the neighborhood, but also contains many assorted fruit trees and easy access to recreational trails and parks. Inside, this home has 3,500 square feet of finished space throughout, with 4 bedrooms + walk-in closets, large primary bedroom with ensuite, and an additional 2.5 baths. The kitchen is complete with ample counter and cabinet space, granite countertops, gas range and all of the essential amenities you could ask for! The informal dining area makes for a sunny breakfast area, with easy access to the deck and the great outdoors beyond. The garage is an oversized 3-car that enters into a private hallway with powder room and main floor laundry. Finished basement with rec room, office, bonus room and bathroom! Updates galore, including 2.5 baths, granite countertops, roof/siding/gutters in 2019, new deck added to the upgraded existing deck in 2021, re-faced front porch and new front door, and so much more. HVAC - 2012, Water heater 2012. HOA includes pool(s), tennis and pickle ball courts and playground.
- Type:
- Other
- Sq.Ft.:
- 2,659
- Status:
- Active
- Beds:
- 3
- Lot size:
- 0.12 Acres
- Year built:
- 2024
- Baths:
- 3.00
- MLS#:
- QC4254680
- Subdivision:
- The Cottages
ADDITIONAL INFORMATION
Brand new construction! This beautiful 3 bedroom, 3 bath ranch features open concept living. dining, and kitchen areas. This home features beautiful open living spaces, a sun room off the dining room, and the kitchen offers island seating and loads of panty and cupboard storage. The master bedroom has a large walk-in closet and adjoins the main level laundry for added convenience. One additional bedroom, as well as a full second bath are located on the main level. The partially finished features the 3rd bedroom, a full bath, and den, yes still leaving ample storage room in the unfinished portion. Dan Dolan and Kevin Dolan are Realtors licensed in IA and Principal in Dolan Homes LLC. Membership in HOA is required by covenants. Monthly cost is $100, and provides weekly lawn mowing, biweekly trimming, snow removal, as well as maintenance of the development's shared outlot spaces.
- Type:
- Single Family
- Sq.Ft.:
- 4,002
- Status:
- Active
- Beds:
- 4
- Year built:
- 2021
- Baths:
- 3.00
- MLS#:
- EB454318
- Subdivision:
- The Woodlands
ADDITIONAL INFORMATION
Welcome Home! . This house has 4 bedrooms, 3 baths and a 3 car garage. The kitchen features hardwood floors, quartz counters, tiled backsplash, stainless steel appliances and pantry. Appliances stay with the home. The primary bedroom is located on the main level and features carpet floors, high ceiling and walk-in closet. The primary bedroom's attached bath includes tile floors, solid surface counters and tiled shower. The finished lower level features 1 bedroom, full bath, workout area and storage area. Many improvements have been made since purchase including porch addition, finishing entire basement and new basketball court. Patio is also wired for hot tub. If you enjoy entertaining you're going to absolutely love the recently finished covered patio and entertainment area. Call today for a private showing.Welcome Home! . This house has 4 bedrooms, 3 baths and a 3 car garage. The kitchen features hardwood floors, quartz counters, tiled backsplash, stainless steel appliances and pantry. Appliances stay with the home. The primary bedroom is located on the main level and features carpet floors, high ceiling and walk-in closet. The primary bedroom's attached bath includes tile floors, solid surface counters and tiled shower. The finished lower level features 1 bedroom, full bath, workout area and storage area. Many improvements have been made since purchase including porch addition, finishing entire basement and new basketball court. Patio is also wired for hot tub. If you enjo
- Type:
- Single Family
- Sq.Ft.:
- 3,873
- Status:
- Active
- Beds:
- 5
- Lot size:
- 0.39 Acres
- Year built:
- 1998
- Baths:
- 4.00
- MLS#:
- QC4254694
- Subdivision:
- Deer Ridge
ADDITIONAL INFORMATION
Gorgeous 5-Bedroom Home in Pleasant Valley School District! This stunning 1.5 story home features a main floor master suite and laundry. The great room boasts soaring vaulted ceilings and a gas fireplace. The kitchen includes an island, a pantry, and both formal and informal dining spaces nearby. The main floor also offers a home office, a master bedroom with an ensuite bath that includes a separate shower, jetted tub, and walk-in closet, as well as a powder room and mudroom conveniently located near the garage entry. Upstairs, you'll find three bedrooms, a cozy sitting room, and a full bath with double vanities. The finished basement provides additional living space with a rec room featuring a fireplace, a full bath, a non-conforming fifth bedroom, a home gym, storage closets, and more. Step out the back to a large screened porch that leads to a maintenance-free deck and a fenced-in yard. Nestled on a corner lot, this home also includes a side-load, 3 -car garage. Don't miss out on this exceptional property in the Pleasant Valley School District! Call today to schedule an appointment!
- Type:
- Single Family
- Sq.Ft.:
- 2,935
- Status:
- Active
- Beds:
- 5
- Lot size:
- 0.33 Acres
- Year built:
- 1962
- Baths:
- 3.00
- MLS#:
- QC4254647
- Subdivision:
- Oak Park Heights
ADDITIONAL INFORMATION
This spacious Bettendorf home is just what you have been waiting for! Many updates in 2023! Windows, floors, & paint! 5 bedrooms, 3 bathrooms, and nearly 3,000 square feet finished! Updated kitchen, appliances stay, eat in area & formal dining space. Family room with wood burning fireplace. Slider off the kitchen leads out to fully fenced yard, 3 season room, composite deck, and shed. The huge primary on the main level has an attached full bathroom, walk in closet, and 3 season room access. Upstairs offers 4 additional nice size bedrooms. The finished basement has a rec room & ample space for storage. 2 car attached garage. Many updates throughout! New flooring, paint, replacement windows, roof 2021. Convenient location near duck creek bike path, shopping, schools, parks, and interstate access! Bettendorf Schools.
- Type:
- Single Family
- Sq.Ft.:
- 2,439
- Status:
- Active
- Beds:
- 3
- Year built:
- 1955
- Baths:
- 3.00
- MLS#:
- QC4254630
- Subdivision:
- Highland Park
ADDITIONAL INFORMATION
Check out this stunning mid-century style ranch situated on a corner lot with invisible fencing! This 3-bedroom, 3-bathroom home showcases beautifully refinished hardwood floors throughout the main level, hallway, and all bedrooms. Enjoy a spacious open-concept living and dining room area with a gas fireplace, complemented by a screened porch. The bright eat-in kitchen features stainless steel appliances. The finished basement offers additional living space with a large family room with built-in storage and a fireplace, a laundry room, a full bathroom, and two storage areas. There's an attached 2-car garage and a delightful patio perfect for entertaining. All appliances are included and have been updated. Per the seller: new roof (2021), newer windows (except picture windows), washer (2024), invisible fence (2023), paint (2024), floors refinished (2018), appliances replaced (2019), and bathroom floors redone (2021).
$1,450,000
6571 Blackbird Lane Bettendorf, IA 52722
- Type:
- Single Family
- Sq.Ft.:
- 6,480
- Status:
- Active
- Beds:
- 5
- Lot size:
- 0.37 Acres
- Year built:
- 2024
- Baths:
- 8.00
- MLS#:
- QC4254566
- Subdivision:
- Valleywynds
ADDITIONAL INFORMATION
Extraordinary!!! This soaring 2 story home is currently under construction and is going to be a show stopper! With its modern appeal offering a unique contemporary look, this builder is ahead of the game with all the features he offers in his homes to give you a spectacular living experience! Some of those features include each of the bedrooms having their own private bathroom, accent mood lighting, 9' ceilings throughout the home, stunning storage lockers, & so much more! The best thing is there's plenty of time for you to choose your own touches! As you enter this home, the 20' ceiling in the foyer lifts your eye to the 6' wide split stairway that soars to the 2nd story. This home boasts 5 bedrooms, plus a main floor office that is complete with a bathroom & closet and could be used for a main level bedroom if you choose. Home offers a massive walk-in pantry off the exquisite kitchen, 4 BR's upstairs w/master BR en-suite including an expansive walk-in closet and folding island, & 2nd level laundry room. The finished basement offers a theatre room, bsmnt BR en-suite, a full wet bar and sink with rec room, and more! 4 car heated garage! The lot will be complete with an irrigation system, a deck, and outdoor patio. This is a whole new way to experience new construction with a tastefully modern look, contemporary features, and lots of space to live your dream!
$189,900
702 25th Street Bettendorf, IA 52722
- Type:
- Single Family
- Sq.Ft.:
- 1,360
- Status:
- Active
- Beds:
- 3
- Lot size:
- 0.3 Acres
- Year built:
- 1952
- Baths:
- 2.00
- MLS#:
- QC4254524
- Subdivision:
- Bettendorf Park
ADDITIONAL INFORMATION
Private park like setting! Situated on corner lot, this 3 Bedroom 2 full bath home has refinished hardwood floors, updated kitchen and bath, main floor family room. Roof 2020, HVAC 2012
- Type:
- Other
- Sq.Ft.:
- 1,319
- Status:
- Active
- Beds:
- 2
- Lot size:
- 7.05 Acres
- Year built:
- 2022
- Baths:
- 2.00
- MLS#:
- QC4254505
ADDITIONAL INFORMATION
The Suites of Bettendorf - a Vintage Cooperative Community offers a secure alternative to home ownership that is uniquely designed for those seeking a maintenance-free lifestyle in a 55+ community. The "Magnolia" Unit features an open concept kitchen and living room/dining room, spacious master bedroom with walk-in closet & En-suite bathroom, den/office, 2nd bedroom and guest bath. Also included are a laundry and storage room, and a lovely terrace. Enjoy the great room with fireplace and kitchen, clubroom, fitness center, workshop, garden plots, guest suites and Library. There is heated underground parking with a carwash bay. You will have Internet, heat, sewer, water, property taxes and a security system. All mentioned services are part of the amenities that are provided with your monthly fee, along with future home replacements reserves and maintenance/ and home repairs. Schedule a tour today!
$199,500
924 24th Street Bettendorf, IA 52722
- Type:
- Single Family
- Sq.Ft.:
- 1,427
- Status:
- Active
- Beds:
- 3
- Year built:
- 1948
- Baths:
- 1.00
- MLS#:
- QC4254468
- Subdivision:
- Stender
ADDITIONAL INFORMATION
Great home in the heart of Bettendorf. This home features hardwood floors through part of the main level, soft close kitchen cabinets and a huge composite deck off the back of the home. Come make this your new home today!
Andrea D. Conner, License 471020674, Xome Inc., License 478026347, [email protected], 844-400-XOME (9663), 750 Highway 121 Bypass, Ste 100, Lewisville, TX 75067

All information provided by the listing agent/broker is deemed reliable but is not guaranteed and should be independently verified. Information being provided is for consumers' personal, non-commercial use and may not be used for any purpose other than to identify prospective properties consumers may be interested in purchasing. Copyright © 2024 RMLS Alliance. All rights reserved.
Bettendorf Real Estate
The median home value in Bettendorf, IA is $210,700. This is higher than the county median home value of $151,000. The national median home value is $219,700. The average price of homes sold in Bettendorf, IA is $210,700. Approximately 71.65% of Bettendorf homes are owned, compared to 21.29% rented, while 7.06% are vacant. Bettendorf real estate listings include condos, townhomes, and single family homes for sale. Commercial properties are also available. If you see a property you’re interested in, contact a Bettendorf real estate agent to arrange a tour today!
Bettendorf, Iowa 52722 has a population of 35,293. Bettendorf 52722 is more family-centric than the surrounding county with 40.23% of the households containing married families with children. The county average for households married with children is 32.14%.
The median household income in Bettendorf, Iowa 52722 is $76,900. The median household income for the surrounding county is $57,681 compared to the national median of $57,652. The median age of people living in Bettendorf 52722 is 40.7 years.
Bettendorf Weather
The average high temperature in July is 85.1 degrees, with an average low temperature in January of 14.5 degrees. The average rainfall is approximately 36.5 inches per year, with 31.6 inches of snow per year.
