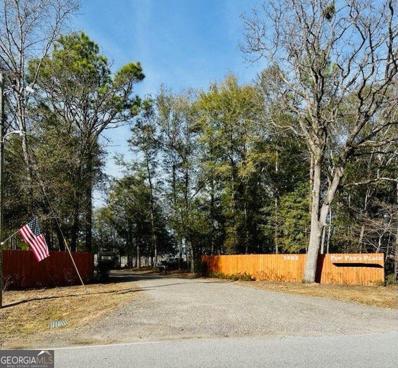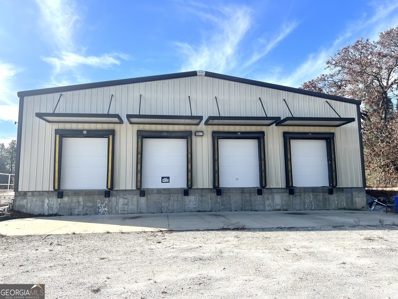Waynesboro GA Homes for Rent
- Type:
- Manufactured Home
- Sq.Ft.:
- 1,568
- Status:
- Active
- Beds:
- 3
- Lot size:
- 1.02 Acres
- Year built:
- 1993
- Baths:
- 2.00
- MLS#:
- 531341
ADDITIONAL INFORMATION
Located in northeast Burke County, this 3 bedroom/2 bath doublewide (with NEW ROOF) is situated on 1.02 acres. WIth 1,568 square feet, the home features a living room, family room with decorative fireplace and sliding doors to back yard, and a split bedroom floorplan. The primary bedroom suite is situated on one side of the home and has an en suite bathroom. Two spare bedrooms and a hall bath are located on the other side of the home. The kitchen includes appliances and has adjacent dining area. Cash or conventional financing only.
- Type:
- Other
- Sq.Ft.:
- 1
- Status:
- Active
- Beds:
- n/a
- Lot size:
- 11.4 Acres
- Year built:
- 2020
- Baths:
- MLS#:
- 10319765
ADDITIONAL INFORMATION
11.4 Acre RV park currently has 28 spaces, two wells, and four septic tanks with room for expansion. All spaces have upgraded electrical with asphalt road with lots of shade trees, perfect for extended stays or weekend camping. Conveniently located to boat ramp, public hunting land, and Plant Vogtle. Seller is related to real estate agent.
$520,000
5955 River Road Waynesboro, GA 30830
- Type:
- General Commercial
- Sq.Ft.:
- 4,800
- Status:
- Active
- Beds:
- n/a
- Lot size:
- 10.43 Acres
- Year built:
- 2016
- Baths:
- MLS#:
- 10281251
ADDITIONAL INFORMATION
RARE OPPORTUNITY! Pleased to present 4800 sq ft commercial red steel building sitting on 10.43 acres with 497.46 ft paved road frontage. The warehouse has 4 bays with a loading dock, office in place and restrooms. This property has 3 phase power, private well and septic tank. RV hookups on site. Located a few miles from Plant Vogtle and 30 minutes from Augusta. Possibilities are endless to expand your business.
$340,000
0 Us-25 Waynesboro, GA 30830
- Type:
- Other
- Sq.Ft.:
- n/a
- Status:
- Active
- Beds:
- n/a
- Lot size:
- 1.6 Acres
- Baths:
- MLS#:
- 526548
ADDITIONAL INFORMATION
Prime commercial property with frontage near high-traffic intersection of US Highway 25 N and US 121-125 in Waynesboro, Georgia. Outparcel including 1.6 acres ith 300 feet of state highway road frontage along US Highway 25 at the Hopkins Corner Shopping Center, anchored by WalMart and also including Dollar Tree, Tractor Supply, Taco Bell/KFC, Burger King and newly constructed drive-through carwash. Multi-unit shopping center in the developemnt is near full occupancy. Center is most high-traffic shopping development in Burke County, Georgia.
- Type:
- Single Family
- Sq.Ft.:
- 24,359
- Status:
- Active
- Beds:
- 2
- Lot size:
- 0.35 Acres
- Year built:
- 1960
- Baths:
- 4.00
- MLS#:
- 522596
ADDITIONAL INFORMATION
Prime & iconic downtown multi-use property in Waynesboro, Georgia. With nearly 25,000 total square feet, the property includes a 3,200 square foot stylish residential loft on the second level, 3 retail storefronts on the ground level, and warehouse space on the second level. A highly-visible anchor building and known for decades as the ''Goldberg's Building,'' this two-story property fronts nearly an entire block along West Sixth Street, plus approximately 90 feet of frontage along Shadrack Street. Building has undergone extensive renovation, including new roof, new HVAC, electrical improvements & cosmetic updates. Ground level retail spaces: Floor to ceiling windows offer high visibility for retail display. Two of the units boast 14-15-foot high ceilings and mezzanines, adding floorspace for showroom, retail or other uses. Mezzanines were engineered in the 1960s when the building was redesigned. East unit has office space and built-in bar height counter with custom accents suitable for entertaining space. West unit has 8-foot ceilings and partitions in place that currently provide display space for antique store tenant. Residential loft: Loft apartment was completed in 2018 as Waynesboro's first residential downtown loft & boasts historic & industrial character, sprawling living spaces, two bedrooms with walk-in closets and en suite bathrooms, large kitchen with center island ideal for entertaining, half bath for guests, spacious laundry room & pantry, and separate walk-in storage room. All kitchen appliances convey as well as the stainless steel LG front load steam washer/dryer (on stands) in the laundry room. High ceilings with exposed 100-year-old beams range from 10-13 feet in height. Hardwired for cable/Internet in bedrooms, kitchen and Living room. Dual zone heating and air. Accessible from interior (staircase and service elevator) and exterior staircase. Exterior staircase has deck space and down to a lawn with 8-foot privacy fence. Turn-key income producing property or an excellent on-site residence for building owner. Warehouse: Nearly 4,600 square feet of warehouse space. Ceiling heights range between 10-12 feet. All windows have been replaced. Accessible by wide staircase situated just inside loading dock at rear of building. Operable freight elevator in place as well, originally used to elevate automobiles to the warehouse for storage when the building was home of Waynesboro's first auto dealership. Loading dock at rear. The warehouse space boasts great potential for additional residential units or office space. This property offers history, character and an opportunity for investment potential or ideal owner-occupant scenario.
- Type:
- Single Family
- Sq.Ft.:
- 2,882
- Status:
- Active
- Beds:
- 5
- Lot size:
- 0.57 Acres
- Year built:
- 1930
- Baths:
- 2.00
- MLS#:
- 514988
ADDITIONAL INFORMATION
Great space, central location and flexibility as Residence OR Bed and Breakfast! This near-century old home is situated in the heart of Waynesboro within walking distance of shopping, dining, medical and more. With more than 2,800 square feet, the home features 5 bedrooms and 2 full bathrooms and is fully appointed as a thriving bed and breakfast (currently marketed through Airbnb with a 5-STAR rating). A deep front porch spans the front of the home, which boasts character and charm. Behind the home is a 30X34-foot garage/shop with concrete floors and a large roll-up door. The side yard totals more than 8,000 square feet, offering additional space for storage, gardening and more. Lots of possibilities for this space, either as a home, bed and breakfast, office space or other.
$188,000
0 Highway 25 Waynesboro, GA 30830
- Type:
- Land
- Sq.Ft.:
- n/a
- Status:
- Active
- Beds:
- n/a
- Lot size:
- 23.5 Acres
- Baths:
- MLS#:
- 452487
ADDITIONAL INFORMATION
This 23.5 +/- acre tract is located on the south end of Waynesboro with approx 2000 feet of frontage onto Hwy 25. It is a wooded lot with the options of residential use or could be used for a commercial purpose if needed. This tract is one of the remaining few that front onto Hwy 25 close to Waynesboro offering lots of options for Buyers.
- Type:
- Land
- Sq.Ft.:
- n/a
- Status:
- Active
- Beds:
- n/a
- Lot size:
- 1.86 Acres
- Baths:
- MLS#:
- 446794
ADDITIONAL INFORMATION
Lot#14. This lot is located in the private Waynesborough Place subdivision. These exclusive building lots are located just outside the city limits and adjoin the Waynesboro Country Club offering golf just a golf cart ride away. This quite neighborhood is a great place for kids and good time with friends. There are covenants that apply and there is an HOA to maintain the grounds keeping it as one of the premiere locations to live in Waynesboro. Active building going on right know so come and pick out your lot.
- Type:
- Land
- Sq.Ft.:
- n/a
- Status:
- Active
- Beds:
- n/a
- Lot size:
- 0.69 Acres
- Baths:
- MLS#:
- 446785
ADDITIONAL INFORMATION
Lot #11.This lot is located in the private Waynesborough Place subdivision. These exclusive building lots are located just outside the city limits and adjoin the Waynesboro Country Club offering golf just a golf cart ride away. This quite neighborhood is a great place for kids and good time with friends. There are covenants that apply and there is an HOA to maintain the grounds keeping it as one of the premiere locations to live in Waynesboro. Active building going on right know so come and pick out your lot.
- Type:
- Land
- Sq.Ft.:
- n/a
- Status:
- Active
- Beds:
- n/a
- Lot size:
- 3.44 Acres
- Baths:
- MLS#:
- 446777
ADDITIONAL INFORMATION
Lot #22. This lot is located in the private Waynesborough Place subdivision. These exclusive building lots are located just outside the city limits and adjoin the Waynesboro Country Club offering golf just a golf cart ride away. This quite neighborhood is a great place for kids and good time with friends. There are covenants that apply and there is an HOA to maintain the grounds keeping it as one of the premiere locations to live in Waynesboro. Active building going on right know so come and pick out your lot.
- Type:
- Land
- Sq.Ft.:
- n/a
- Status:
- Active
- Beds:
- n/a
- Lot size:
- 0.81 Acres
- Baths:
- MLS#:
- 446774
ADDITIONAL INFORMATION
Lot #19. This lot is located in the private Waynesborough Place subdivision. These exclusive building lots are located just outside the city limits and adjoin the Waynesboro Country Club offering golf just a golf cart ride away. This quite neighborhood is a great place for kids and good time with friends. There are covenants that apply and there is an HOA to maintain the grounds keeping it as one of the premiere locations to live in Waynesboro. Active building going on right know so come and pick out your lot.

The data relating to real estate for sale on this web site comes in part from the Broker Reciprocity Program of G.A.A.R. - MLS . Real estate listings held by brokerage firms other than Xome are marked with the Broker Reciprocity logo and detailed information about them includes the name of the listing brokers. Copyright 2024 Greater Augusta Association of Realtors MLS. All rights reserved.

The data relating to real estate for sale on this web site comes in part from the Broker Reciprocity Program of Georgia MLS. Real estate listings held by brokerage firms other than this broker are marked with the Broker Reciprocity logo and detailed information about them includes the name of the listing brokers. The broker providing this data believes it to be correct but advises interested parties to confirm them before relying on them in a purchase decision. Copyright 2024 Georgia MLS. All rights reserved.
Waynesboro Real Estate
The median home value in Waynesboro, GA is $280,000. This is higher than the county median home value of $133,400. The national median home value is $338,100. The average price of homes sold in Waynesboro, GA is $280,000. Approximately 33.04% of Waynesboro homes are owned, compared to 52.18% rented, while 14.78% are vacant. Waynesboro real estate listings include condos, townhomes, and single family homes for sale. Commercial properties are also available. If you see a property you’re interested in, contact a Waynesboro real estate agent to arrange a tour today!
Waynesboro, Georgia has a population of 5,745. Waynesboro is more family-centric than the surrounding county with 27.75% of the households containing married families with children. The county average for households married with children is 27.17%.
The median household income in Waynesboro, Georgia is $43,027. The median household income for the surrounding county is $47,837 compared to the national median of $69,021. The median age of people living in Waynesboro is 30.3 years.
Waynesboro Weather
The average high temperature in July is 92.2 degrees, with an average low temperature in January of 34.1 degrees. The average rainfall is approximately 45.6 inches per year, with 0.3 inches of snow per year.










