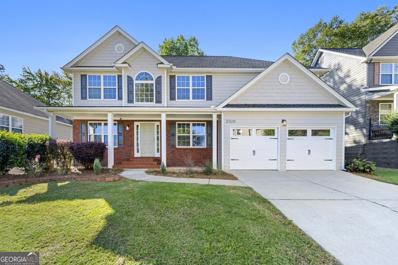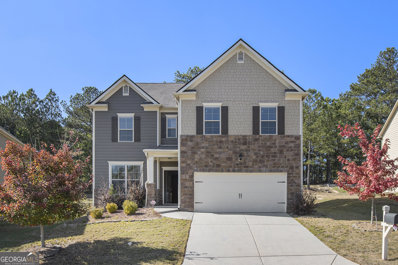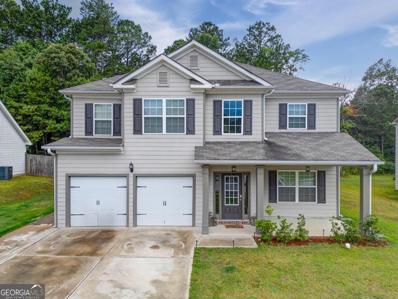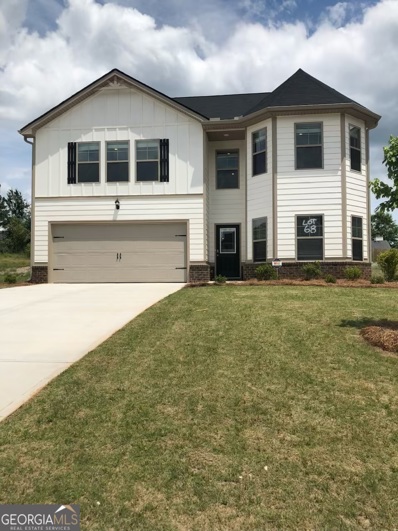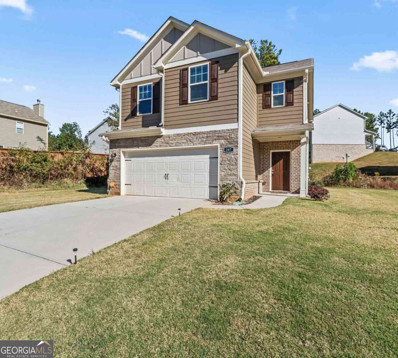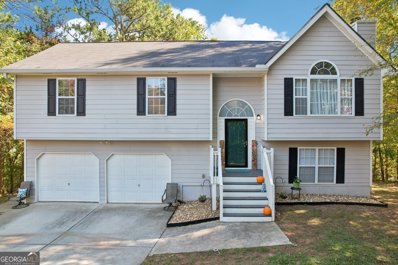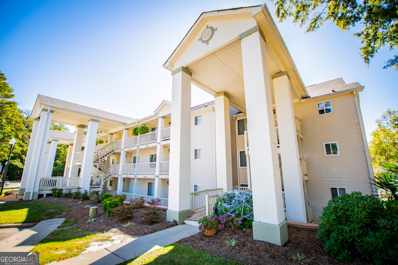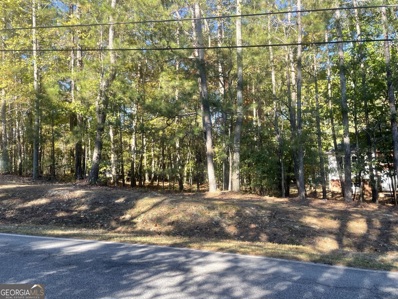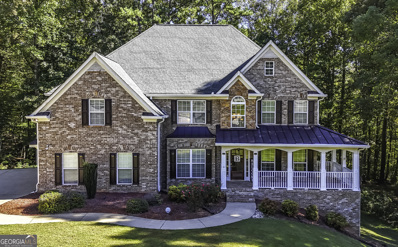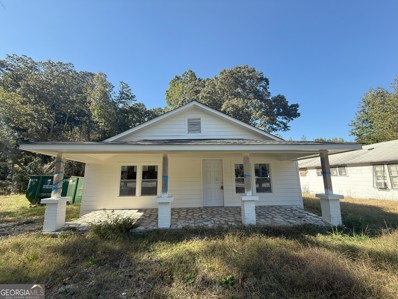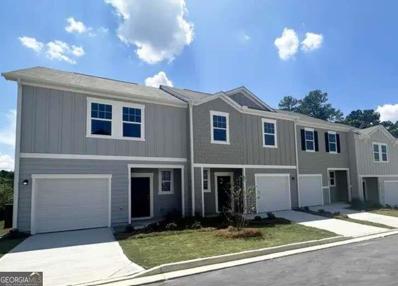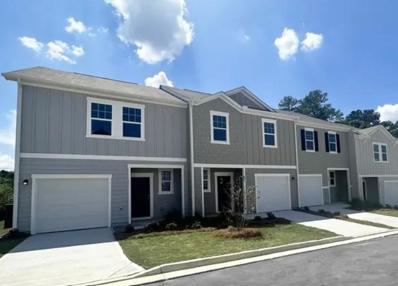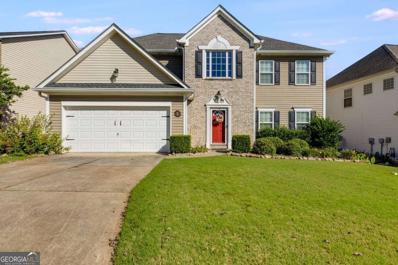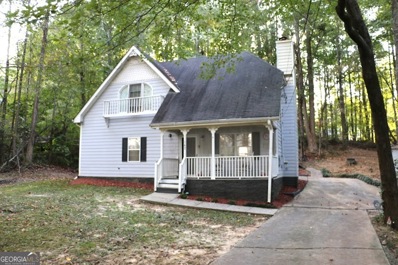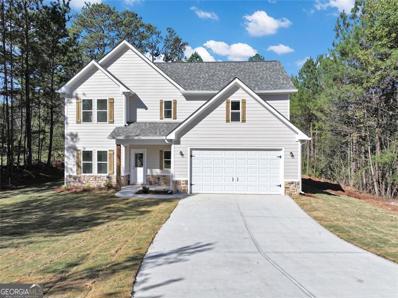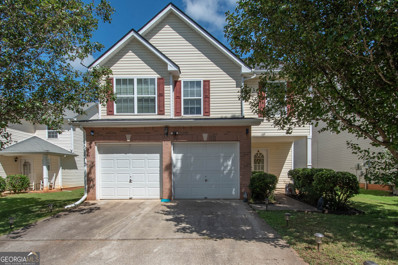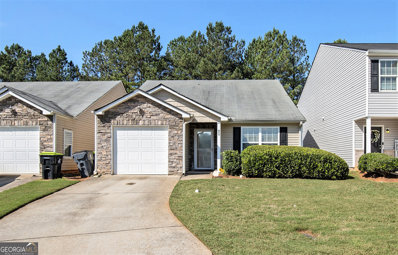Villa Rica GA Homes for Rent
- Type:
- Single Family
- Sq.Ft.:
- 2,784
- Status:
- Active
- Beds:
- 4
- Year built:
- 2006
- Baths:
- 3.00
- MLS#:
- 10401795
- Subdivision:
- Mirror Lake
ADDITIONAL INFORMATION
Seller is offering buyers concessions with competitive offer! Discover your dream home in this beautifully updated property! Featuring a perfect blend of contemporary design and cozy comfort, this residence is ready for you to move in and enjoy. Upon entry you will experience the charm of the natural lit and open foyer. With fresh interior paint, complemented by brand-new flooring throughout the entire home. This home offers three generously sized bedrooms upstairs, plus an additional bedroom and full bath on the main floor-ideal for guests or family. The primary bedroom is a true retreat, featuring a spacious seating area and a luxurious double vanity in the en-suite bathroom. A gourmet kitchen where you can cook and entertain in style with painted cabinets, new stainless steel appliances, and stunning stone countertops. The large kitchen island provides ample space for meal prep and casual dining. Relax in the inviting living room with beautiful fireplace or step out onto the expanded deck-perfect for hosting gatherings or enjoying peaceful evenings outdoors. Enjoy year-round comfort with two HVAC units, along with updated electrical and plumbing fixtures, and new door hardware throughout. An unfinished basement that offers the opportunity to create extra living space, while new garage doors and gutters enhance functionality and curb appeal. Let's not forget the plethora of amenities. This vibrant community has a sparkling pool and tennis courts, perfect for an active lifestyle. With well-maintained grounds, inviting street lights, and top-rated schools just a short walk away, it offers both comfort and convenience for families. Don't miss out on this exceptional home that combines modern updates with ample living space. Schedule your tour today and experience all that this property has to offer!
- Type:
- Single Family
- Sq.Ft.:
- 2,414
- Status:
- Active
- Beds:
- 4
- Lot size:
- 0.43 Acres
- Year built:
- 2018
- Baths:
- 3.00
- MLS#:
- 10401784
- Subdivision:
- Northwoods @Mirror Lake
ADDITIONAL INFORMATION
Sometimes you want to be home and sometimes you want to be entertained so why not have the best of both world? This ultra comfortable, very spacious 4 bedroom, 2.5 bathroom home directly on the golf course is such a good start for both. From the moment you walk in the front door it gives all the cozy vibes, offers versatility with your choice of a dining room, keeping room or an office space. You will find a half bathroom and a coat closet with extra storage space along with the entrance to the house from the two car garage. The open kitchen area is adorned with an island complete with granite counter tops, tile backsplash, can and pendant lights, stainless steel appliances and a walk in pantry. The family room offers a corner fireplace with gas logs and a tile hearth. Upstairs you will find all 4 very spacious bedrooms. The primary bedroom has a walk in closet and an en suite bathroom with a double vanity sink, separate shower, soaking tub, water closet and additional storage space. The laundry room is located on the second floor for convenience. The remaining 3 bedrooms are spacious as well and each have an oversize closet. The secondary bathroom upstairs has a separate area for the toilet and shower from the double vanity sink area. Now that you have taken in the comfort this home offers, take a stroll around the neighborhood and check out the amenities. No matter what you are looking for, the possibilities are endless. Just to name a few, a 36 hole golf course, fishing, swimming, walking trails, a clubhouse, and if that's not enough consider all the local shops and restaurants. It is also convenient to the new Publix grocery store and the interstate.
- Type:
- Single Family
- Sq.Ft.:
- 2,148
- Status:
- Active
- Beds:
- 4
- Lot size:
- 0.23 Acres
- Year built:
- 2019
- Baths:
- 3.00
- MLS#:
- 10401167
- Subdivision:
- Old Town Village
ADDITIONAL INFORMATION
***USDA Eligible - $0 Down Payment*** Welcome to your dream home! This beautiful 4 bedroom, 2.5 bathroom home built in 2019, is like new and ready for you to move in. The home offers an open concept layout that seamlessly blends the kitchen and living room, perfect for entertaining and family gatherings. The kitchen has a large island, ample cabinet space, and sleek granite countertops. In addition to the formal dining room, the eat-in kitchen offers additional dinning space. The spacious primary bedroom features an ensuite bathroom with a double vanity and a large walk-in closet. The additional bedrooms are generously sized, providing ample space for family members or guests. Just minutes from downtown Villa Rica and access to I-20. Schedule your tour today! ***USDA Eligible - $0 Down Payment***
- Type:
- Single Family
- Sq.Ft.:
- n/a
- Status:
- Active
- Beds:
- 5
- Lot size:
- 0.2 Acres
- Year built:
- 2021
- Baths:
- 3.00
- MLS#:
- 10401616
- Subdivision:
- Ashley Place At The Falls At Mirror Lake
ADDITIONAL INFORMATION
Step into this beautiful open floor plan home that boast 5 bedrooms, 3 full baths and 2 car garage. Kitchen hast stainless steel appliances, center island, granite countertops and pantry. Kitchen over looks family room. The community is conveniently located near I-20, Arbor place Mall and small shops.
- Type:
- Single Family
- Sq.Ft.:
- 1,954
- Status:
- Active
- Beds:
- 3
- Lot size:
- 0.29 Acres
- Year built:
- 2020
- Baths:
- 3.00
- MLS#:
- 10400872
- Subdivision:
- AUGUSTA WOODS -VR
ADDITIONAL INFORMATION
Beautiful 3 bed/2.5 bath home in a great neighborhood in Villa Rica! Gorgeous open floor plan is spacious and entertaining. Huge master suite with two walk-in closets and a private bathroom! Community swimming pool and tennis court! This is the one you have been looking for! Come see before its too late!
- Type:
- Single Family
- Sq.Ft.:
- 1,275
- Status:
- Active
- Beds:
- 3
- Lot size:
- 1.42 Acres
- Year built:
- 2001
- Baths:
- 2.00
- MLS#:
- 10400341
- Subdivision:
- Creekview At West Lakes
ADDITIONAL INFORMATION
Welcome to Your Cozy 3-Bedroom, 2-Bath Split-Foyer Home! Picture yourself coming home to this delightful 3-bedroom, 2-bath split-foyer charmer in a fantastic location! Nestled conveniently close to all the shopping hotspots in Villa Rica and just minutes from I-20, you'll have everything you need right at your fingertips. Step into the spacious vaulted family room, perfect for relaxing or entertaining guests by the cozy fireplace. The stylish laminate flooring, updated in 2020, adds a modern touch that's both durable and chic. If you love to cook or gather in the kitchen, you'll fall head over heels for this one! Remodeled in 2020, the kitchen shines with its sleek white shaker-style cabinets, beautiful granite countertops, and stainless steel appliances that are just a few years young-but still look and perform like new. The secondary bedrooms are perfect for family, guests, or even a home office, complete with updated lighting and flooring that adds a bright and inviting atmosphere. And let's not forget peace of mind-this home has a new HVAC and roof from 2020, so all the important upgrades are already in place! Come by and see this lovely home for yourself, where comfort meets convenience in every corner. It's move-in ready and waiting for you to make it your own!
- Type:
- Single Family
- Sq.Ft.:
- 3,086
- Status:
- Active
- Beds:
- 6
- Lot size:
- 0.25 Acres
- Year built:
- 2024
- Baths:
- 4.00
- MLS#:
- 10400270
- Subdivision:
- Twin Oaks
ADDITIONAL INFORMATION
TO BE BUILT ! Step into expansive living with the Jodeco, a versatile 6-bedroom, 4-bathroom haven boasting over 3,000 square feet. The adaptable main floor unfolds with a secondary bedroom or home office, complete with an en suite bathroom, seamlessly flowing into the open-concept kitchen, breakfast bar, and dining room. Unwind under the stars on the covered patio deck, ideal for gatherings. Ascend the stairs to discover three oversized bedrooms, a full hall bath, and a laundry room. The luxurious primary suite, featuring a soaking tub, tiled shower, dual vanity with LED mirrors, and spacious walk-in closet. But the Jodeco's true gem lies below: a finished basement apartment with a private bedroom, bathroom, kitchenette, and laundry room, adding immense value and flexibility - whether you envision multi-generational living, rental income, or a private guest retreat. Lot 56 sits on the corner with a FINISHED BASEMENT with an apartment style layout. This home also includes 2 Laundry Rooms, Full house blinds, granite countertops in the throughout, LED lighting, Smart Home System, Wrought Iron Handrails, 10 X 12 covered deck, Home Warranty and more.
- Type:
- Single Family
- Sq.Ft.:
- 980
- Status:
- Active
- Beds:
- 4
- Lot size:
- 0.45 Acres
- Year built:
- 1983
- Baths:
- 1.00
- MLS#:
- 10399923
- Subdivision:
- RIDGESIDE MHSD -M168
ADDITIONAL INFORMATION
This gorgeous home on a permanent foundation was completely remodeled inside and out less than a year ago. As you walk in the front door you will be blown away with the open concept living room/kitchen/dining area with granite counters and stainless appliances. With 4 bedrooms (more spacious than you'd think) and 2 full bathrooms you have all the space you need. Both bathrooms feature gorgeous tile showers, granite counters, and lighted mirrors. The stunning hardwood floors throughout the whole home are so cozy and inviting. You absolutely have to see this home in person to appreciate it!!
$350,000
705 Berry Court Villa Rica, GA 30180
- Type:
- Condo
- Sq.Ft.:
- 1,112
- Status:
- Active
- Beds:
- 2
- Lot size:
- 0.02 Acres
- Year built:
- 1997
- Baths:
- 2.00
- MLS#:
- 10399618
- Subdivision:
- Fairfield Plantation
ADDITIONAL INFORMATION
Lakefront condo behind the gates of Fairfield Plantation! Prepare to be impressed by this completely updated and professionally decorated 2/2 condo. Kitchen features stainless appliances, quartz counter tops, and custom cabinets. Enjoy entertaining on your covered porch (with retractable screen door) overlooking the lake with a chilled glass of wine from your own wine cooler. Oversized walk in tile showers in both baths. You will love all the amenities...3 lakes, tennis courts, pickle ball courts, private beach, marina w/ restaurant, walking trails, 2 swimming pools, public dock, 2 restaurants, and an 18 hole golf course. Walk directly down to the lake from the back porch. HOA fees for landscaping, termite bond, exterior maintenance, and roof are $120 monthly. Come check out the neighborhood.
- Type:
- Land
- Sq.Ft.:
- n/a
- Status:
- Active
- Beds:
- n/a
- Lot size:
- 0.4 Acres
- Baths:
- MLS#:
- 10399392
- Subdivision:
- Fairfield Plantation
ADDITIONAL INFORMATION
You just found your prime, level, slab lot situated within the sought-after community of Fairfield Plantation. This exceptional property offers the perfect canvas to build your dream home in a secure, gated environment. Imagine waking up in a community that offers everything, with endless opportunities for relaxation, fishing, nature trails, and water sports like boating or jet skiing right at your doorstep. Fairfield Plantation isn't just about the beautiful lakes; it boasts a wealth of amenities to enhance your lifestyle. Enjoy a round of golf on the 18-hole course, dine at the Marina's restaurant, or take in the scenic views from the clubhouse's restaurant. Nature enthusiasts will appreciate the network of breathtaking trails, while those seeking relaxation can unwind in one of the community's two swimming pools. For peace of mind, the community offers top-notch security. If you're ready to explore the possibilities of building your ideal home, we can arrange for a meeting with a reputable builder to discuss your options. This is more than just a lot; it's a gateway to a vibrant and fulfilling lifestyle. Don't miss the chance to make this dream a reality!
- Type:
- Single Family
- Sq.Ft.:
- 2,768
- Status:
- Active
- Beds:
- 4
- Lot size:
- 0.22 Acres
- Year built:
- 2006
- Baths:
- 3.00
- MLS#:
- 7474590
- Subdivision:
- Mirror Lake Southwoods
ADDITIONAL INFORMATION
Discover your dream home in the desirable Mirror Lake subdivision, located in the scenic city of Villa Rica. Sought-after HOA Golf,Lake,Swim and Tennis community. This remarkable two-story single-family residence offers spacious living space, providing ample room to relax and entertain. With 4 bedrooms and 2.5 baths, this home is perfect for families of all sizes. Step inside to find stunning hardwood floors that exude warmth and style throughout the main level. The updated kitchen is a chef's delight, complete with stainless steel appliances. Unwind in the sun-room, where natural light pours in, creating a serene atmosphere. The master bedroom, with its generous size and sitting area, offers a private sanctuary. The two-story family room is an inviting space for gatherings and cherished memories. Additionally, this home features separate living and dining rooms, providing ample space for all your needs. This home also boast new roof, new HVAC, upgraded kitchen/bath floors, new paint and much more. This home will not last long.
- Type:
- Single Family
- Sq.Ft.:
- 5,248
- Status:
- Active
- Beds:
- 6
- Lot size:
- 2.07 Acres
- Year built:
- 2005
- Baths:
- 5.00
- MLS#:
- 10398747
- Subdivision:
- Danielle Estates
ADDITIONAL INFORMATION
Welcome to your dream home! This grand 6 bed/5 bath residence offers a perfect blend of elegance and comfort. From the curb appeal to the sheer space, it is truly a must see! Situated on a cul-de-sac lot with beautiful backyard views. Gourmet kitchen offers granite countertops, stainless steel appliances, exquisite wood cabinetry, and breakfast bar. Enjoy family meals in the separate formal dining room. A large laundry room off the kitchen adds to the home's functionality. Oversized bedrooms and bathrooms, featuring a master suite complete with huge walk-in closet, separate tile shower, soaking tub, and double vanity. The finished basement is a full separate living space, complete with a second kitchen, theatre room, office, gym, storm room, and MORE storage. This stunning property is not only spacious, but is also in a highly desirable area.
- Type:
- Single Family
- Sq.Ft.:
- 2,424
- Status:
- Active
- Beds:
- 4
- Lot size:
- 0.5 Acres
- Year built:
- 1947
- Baths:
- 2.00
- MLS#:
- 10398213
- Subdivision:
- Villa Rica
ADDITIONAL INFORMATION
Fantastic Opportunity in Carroll County! This 4-bedroom, 2-bath property at 1190 Dallas Hwy, Villa Rica, GA 30180 is ready for renovation to suit your vision. Featuring a recently updated exterior, new roof, and a spacious half-acre lot with large front and back yards. Conveniently located just 1 mile from Publix and other shopping options in a thriving area, close to highways, dining, and entertainment. Don't miss out on the chance to make this house your dream home or a great rental investment!
- Type:
- Single Family
- Sq.Ft.:
- 2,775
- Status:
- Active
- Beds:
- 5
- Lot size:
- 0.38 Acres
- Year built:
- 2020
- Baths:
- 3.00
- MLS#:
- 10395873
- Subdivision:
- The Georgian
ADDITIONAL INFORMATION
Your dream home awaits! Beautiful home primely positioned in a cul-de-sac in the hot The Georgian pool and tennis community and right by The Frog Golf Club! This home was just built in 2021 by the fantastic Silverstone Communities builder. This home has an open layout from family room to a kitchen that boasts granite counters and an island, as well as, stainless steel appliances. Sitting on a FULL UNFINISHED BASEMENT, this home is just waiting for you to come make your mark! Not far from Six Flags over Georgia, Little Vine Vineyards, and the Clinton Nature Preserve as well!
- Type:
- Townhouse
- Sq.Ft.:
- n/a
- Status:
- Active
- Beds:
- 3
- Year built:
- 2024
- Baths:
- 3.00
- MLS#:
- 10400550
- Subdivision:
- The Emery
ADDITIONAL INFORMATION
New Construction with payments lower than rent. Located near Downtown Villa Rica. In one of Carroll County's Fastest Selling Gated Community. Our new townhomes are move in ready with standard upgrades such as stainless steel appliances and granite countertops. We also include washer and dryer! You can enjoy more time with family and friends because all landscape maintenance is included. The Emery is the ideal location close to HWY 20 which makes traveling to and from the neighborhood very easy. This great location is close to shopping, dining, The Mill Amphitheater and downtown Villa Rica, not to mention Lions Gate Movie Studio just a few miles away. Offering affordability with our below market interest rates!! We are offering an incredible incentive contributing up to $10,000 towards CLOSING COSTS w/ Prfrd Lender! Call today! Hours are 10am-6pm M-Sat and 11am-6pm on Sunday
- Type:
- Townhouse
- Sq.Ft.:
- 1,421
- Status:
- Active
- Beds:
- 3
- Year built:
- 2024
- Baths:
- 3.00
- MLS#:
- 7473774
- Subdivision:
- The Emery
ADDITIONAL INFORMATION
New Construction with payments lower than rent. Located near Downtown Villa Rica. In one of Carroll County's Fastest Selling Gated Community. Our new townhomes are move in ready with standard upgrades such as stainless steel appliances and granite countertops. We also include washer and dryer! You can enjoy more time with family and friends because all landscape maintenance is included. The Emery is the ideal location close to HWY 20 which makes traveling to and from the neighborhood very easy. This great location is close to shopping, dining, The Mill Amphitheater and downtown Villa Rica, not to mention Lions Gate Movie Studio just a few miles away. Offering affordability with our below market interest rates!! We are offering an incredible incentive contributing up to $10,000 towards CLOSING COSTS w/ Prfrd Lender! Call today! Hours are 10am-6pm M-Sat and 11am-6pm on Sunday
- Type:
- Single Family
- Sq.Ft.:
- n/a
- Status:
- Active
- Beds:
- 4
- Lot size:
- 0.15 Acres
- Year built:
- 2004
- Baths:
- 3.00
- MLS#:
- 10397142
- Subdivision:
- Mirror Lake
ADDITIONAL INFORMATION
Beautifully Updated 4-Bedroom Home in Mirror Lake Community Welcome to your perfect family retreat in the highly sought-after Mirror Lake community! This stunning 4-bedroom, 2.5-bath home features a beautifully updated kitchen, complete with modern finishes and stainless steel appliances, making it a chefCOs delight. The open-concept layout seamlessly connects the kitchen to spacious living areas, ideal for family gatherings and entertaining. Step outside to your fenced backyard oasis, featuring a charming patio thatCOs perfect for outdoor dining and relaxation. The community offers fantastic amenities, including walking trails and a playground, ensuring there's always something for everyone to enjoy. Conveniently located near all that Villa Rica has to offer, this home combines comfort and community living in a picturesque setting. Don't miss your chance to make this your familyCOs new homeCoschedule a showing today!
- Type:
- Single Family
- Sq.Ft.:
- n/a
- Status:
- Active
- Beds:
- 3
- Lot size:
- 0.2 Acres
- Year built:
- 2022
- Baths:
- 3.00
- MLS#:
- 10397763
- Subdivision:
- GOLD POINTE
ADDITIONAL INFORMATION
Welcome to this move in a ready home tucked away near Historic Villa Rica! This open-concept ranch style home was built in 2022, and it still feels fresh and like-new. Experience a welcoming covered front porch. The home is filled with natural light from the many windows that brighten the kitchen, great room, and dining areas. A warm and welcoming space great for hosting friends and family. The bedrooms are generously sized with each room offering spacious closets and storage. The primary bedroom features coffered ceilings making it feel spacious and open, with the primary bathroom having a large shower and granite countertops. In addition, the HOA covers yard maintenance. Nestled in the Gold Pointe community, this home offers closeness to shopping, dining, and the downtown scene.
- Type:
- Single Family
- Sq.Ft.:
- 1,793
- Status:
- Active
- Beds:
- 3
- Lot size:
- 0.64 Acres
- Year built:
- 2003
- Baths:
- 2.00
- MLS#:
- 10397232
- Subdivision:
- Harlan Heights
ADDITIONAL INFORMATION
Welcome Home! Where charm meets convenience in this inviting ranch-style home. Boasting three bedrooms and two bathrooms, this residence sits gracefully on a generous well-manicured .64-acre lot. Inside, the home features bright and spacious living areas, perfect for both relaxing and entertaining guests. The spacious formal dining area as well as breakfast nook gives more than enough room for family dining. The well-appointed bedrooms offer comfort and ample natural light, while the updated bathrooms provide modern convenience. Outside, the backyard is a haven for outdoor activities and gatherings, meticulously maintained and ready for relaxation. Nestled in the desirable Harlan Heights neighborhood, this property combines peaceful suburban living with easy access to local amenities and major highways. Don't miss the chance to make this your new home-schedule a tour today and experience the serenity and charm firsthand!
$250,000
142 Kylee Court Villa Rica, GA 30180
- Type:
- Single Family
- Sq.Ft.:
- 1,269
- Status:
- Active
- Beds:
- 2
- Lot size:
- 0.7 Acres
- Year built:
- 1998
- Baths:
- 2.00
- MLS#:
- 10396470
- Subdivision:
- Wesley Chase
ADDITIONAL INFORMATION
Charming Fixer-Upper with Endless Potential! Discover this 2-bedroom, 2-Bath Gem, perfect for first-time homeowners or savvy investors. Nestled on a spacious lot, this home boasts a long private driveway offering ample parking, and a private backyard that's ideal for relaxation or entertaining. No HOA means freedom to customize your space. With some TLC, this property has the potential to shine and become a true masterpiece. Convenient layout and cozy living spaces make it an excellent investment opportunity or a great starter home for those looking to make it their own. This house is sold AS-IS.
- Type:
- Single Family
- Sq.Ft.:
- 2,300
- Status:
- Active
- Beds:
- 3
- Lot size:
- 0.95 Acres
- Year built:
- 2024
- Baths:
- 3.00
- MLS#:
- 10396624
- Subdivision:
- Carriage Oaks
ADDITIONAL INFORMATION
Come see this beautiful new construction home. This residence is nestled into a tranquil neighborhood and is made with attention to detail. It offers 3 bedrooms, 2.5 spacious bathrooms, and a specially made mudroom. The master bedroom is oversized with a fireplace, and a walk-in closet. The laundry room is conveniently located on the upper floor next to the bedrooms. The kitchen has granite countertops, stainless steel appliances, marble backsplash and opens up to the breakfast area and the living room. the living room has a warm fireplace and an abundance of natural lighting. There is a separate dining room to host dinner with guests. The yard is cleared and partially wooded for privacy ready to meet your dreams.
- Type:
- Single Family
- Sq.Ft.:
- 2,281
- Status:
- Active
- Beds:
- 3
- Year built:
- 2007
- Baths:
- 3.00
- MLS#:
- 10396392
- Subdivision:
- Bearden Place
ADDITIONAL INFORMATION
PRICED TO SELL!!! Looking for the perfect combination of style and value? Look no further than this beautifully designed half front brick home in the desirable Bearden Place community complete with a $3,000 incentive. Walk into this beautiful spacious living room with cozy fireplace, along with a separate dining room and well-maintained kitchen with ample cabinetry (stainless steel appliances will remain with the property). Fall in love with its open space on the second level and the bonus room that could be used for office space, gym or game room. These 3 beds 2.5 bath home offers a new water heater, newer HVAC, 3 yr. old roof, and newer carpet. Tray ceiling in the large master bedroom features large walk-in bathroom with separate shower and tub and walk in closet. Fenced in backyard perfect for family with children or pets. Minutes from interstate and downtown Villa Rica! USDA approved 100% Financing!!! Don't miss your opportunity, come and make this house yours!!!
- Type:
- Single Family
- Sq.Ft.:
- 1,671
- Status:
- Active
- Beds:
- 3
- Lot size:
- 0.87 Acres
- Year built:
- 2005
- Baths:
- 2.00
- MLS#:
- 10396176
- Subdivision:
- Chipley Creek
ADDITIONAL INFORMATION
Welcome to this beautifully updated 3-bedroom, 2-bathroom ranch home nestled on a spacious .87-acre cul-de-sac lot in Villa Rica. This property offers a freshly painted interior and new carpet throughout, making it move in ready! The split-bedroom floor plan provides privacy and convenience, with a primary suite located on the main level featuring his and her sinks, a separate tub and shower, and a generous walk-in closet. The kitchen boasts brand-new stainless steel appliances. The home also includes a full, unfinished basement that is stubbed and ready for your finishing touchesCoperfect for adding additional living space, a workshop, or a home gym. Other features include a 2-car garage and main-level laundry for added convenience. Roof replaced in 2018. Water heater replaced in 2020. Septic tank pumped in September 2023. All that is needed is you!
$235,000
413 Erin Court Villa Rica, GA 30180
- Type:
- Single Family
- Sq.Ft.:
- 1,233
- Status:
- Active
- Beds:
- 3
- Lot size:
- 0.08 Acres
- Year built:
- 2006
- Baths:
- 2.00
- MLS#:
- 10395761
- Subdivision:
- Townsend Village
ADDITIONAL INFORMATION
Welcome to your dream home! This delightful single-story residence boasts 3 spacious bedrooms and 2 modern bathrooms, offering the perfect blend of comfort and style. As you step inside, you'll be greeted by a bright and airy open floor plan, featuring a cozy living area that flows seamlessly into the dining space-ideal for entertaining family and friends. The well-appointed kitchen is a chef's delight, complete with stainless steel appliances, ample cabinetry, and a convenient breakfast bar. Retreat to the tranquil primary suite, which includes an en-suite bathroom and generous closet space. Two additional bedrooms provide flexibility for guests, a home office, or a growing family. Step outside to discover your private backyard oasis, perfect for summer barbecues or peaceful evenings under the stars. The low-maintenance landscaping ensures you can spend more time enjoying your home and less time on upkeep. Located in a friendly neighborhood with top-rated schools, parks, and shopping just minutes away, this home truly has it all. Don't miss your chance to make it yours-schedule a showing today!
- Type:
- Single Family
- Sq.Ft.:
- 1,212
- Status:
- Active
- Beds:
- 3
- Lot size:
- 0.5 Acres
- Year built:
- 1953
- Baths:
- 2.00
- MLS#:
- 10395752
- Subdivision:
- None
ADDITIONAL INFORMATION
Welcome to your dream home in the heart of Villa Rica! This inviting 3-bedroom, 2-bathroom ranch house combines comfort and functionality in a peaceful setting. With no HOA, you have the freedom to truly make this space your own. Step inside to find a bright and airy living area, perfect for relaxing or entertaining. The well-appointed kitchen boasts modern appliances and plenty of storage, making meal prep a breeze. Each cozy bedroom offers a tranquil retreat, while the bathrooms are thoughtfully designed for your convenience. The spacious, fenced-in backyard is ideal for kids and pets to play freely or for hosting weekend gatherings. Enjoy your morning coffee or unwind in the evenings on the charming back porch, where you can soak in the beautiful surroundings. Located close to schools, parks, and shopping, this home offers the perfect blend of suburban comfort and accessibility. Don't miss out on this fantastic opportunity to make this ranch house in Villa Rica your forever home! Eligible for 100% USDA FINANCING

The data relating to real estate for sale on this web site comes in part from the Broker Reciprocity Program of Georgia MLS. Real estate listings held by brokerage firms other than this broker are marked with the Broker Reciprocity logo and detailed information about them includes the name of the listing brokers. The broker providing this data believes it to be correct but advises interested parties to confirm them before relying on them in a purchase decision. Copyright 2024 Georgia MLS. All rights reserved.
Price and Tax History when not sourced from FMLS are provided by public records. Mortgage Rates provided by Greenlight Mortgage. School information provided by GreatSchools.org. Drive Times provided by INRIX. Walk Scores provided by Walk Score®. Area Statistics provided by Sperling’s Best Places.
For technical issues regarding this website and/or listing search engine, please contact Xome Tech Support at 844-400-9663 or email us at [email protected].
License # 367751 Xome Inc. License # 65656
[email protected] 844-400-XOME (9663)
750 Highway 121 Bypass, Ste 100, Lewisville, TX 75067
Information is deemed reliable but is not guaranteed.
Villa Rica Real Estate
The median home value in Villa Rica, GA is $306,362. This is higher than the county median home value of $261,400. The national median home value is $338,100. The average price of homes sold in Villa Rica, GA is $306,362. Approximately 55.38% of Villa Rica homes are owned, compared to 36.97% rented, while 7.66% are vacant. Villa Rica real estate listings include condos, townhomes, and single family homes for sale. Commercial properties are also available. If you see a property you’re interested in, contact a Villa Rica real estate agent to arrange a tour today!
Villa Rica, Georgia has a population of 16,863. Villa Rica is more family-centric than the surrounding county with 34.85% of the households containing married families with children. The county average for households married with children is 29.8%.
The median household income in Villa Rica, Georgia is $76,544. The median household income for the surrounding county is $62,498 compared to the national median of $69,021. The median age of people living in Villa Rica is 34.2 years.
Villa Rica Weather
The average high temperature in July is 87.3 degrees, with an average low temperature in January of 29.6 degrees. The average rainfall is approximately 52.5 inches per year, with 0.9 inches of snow per year.
