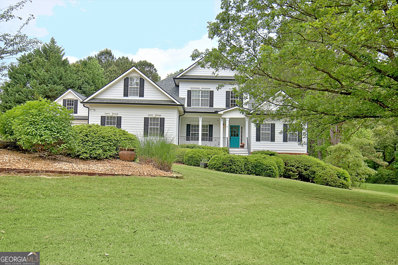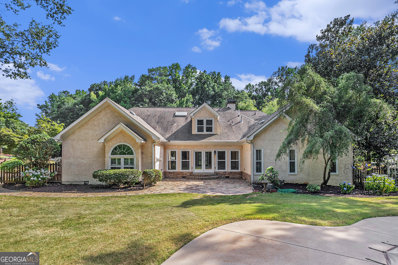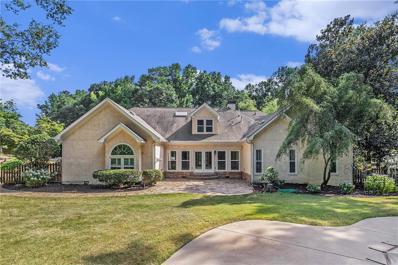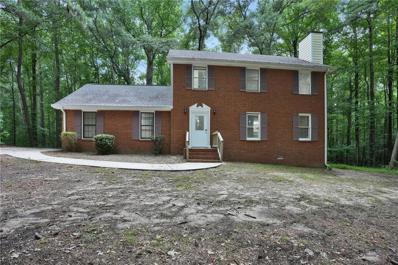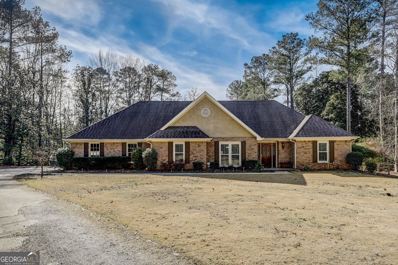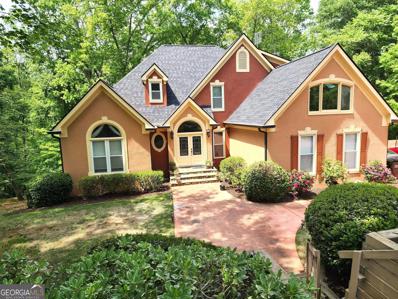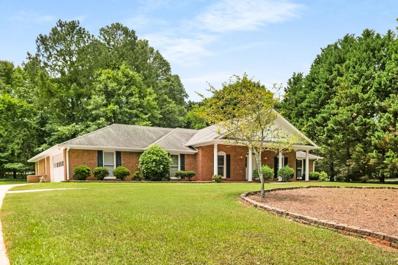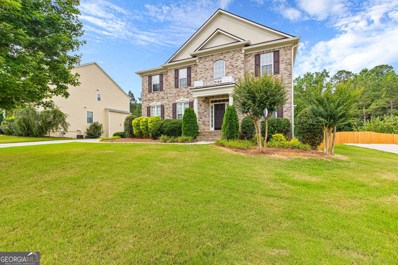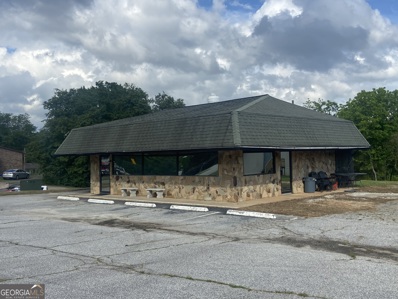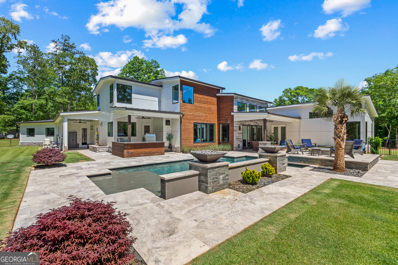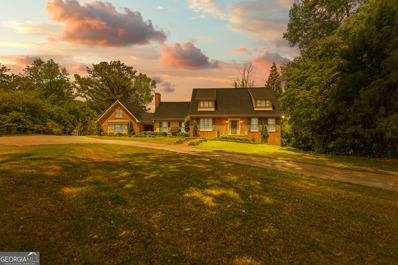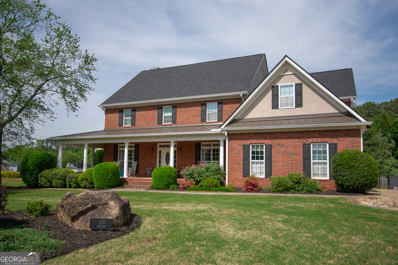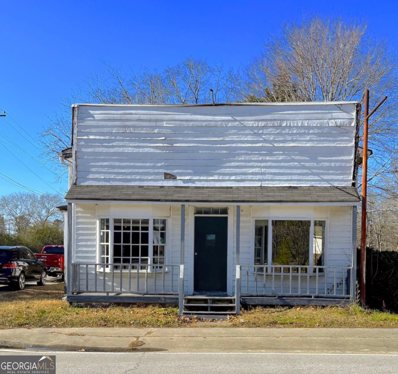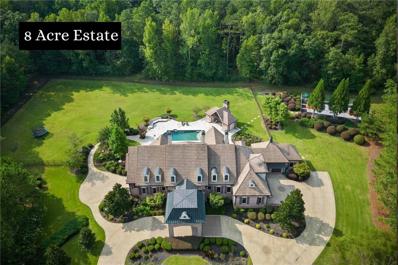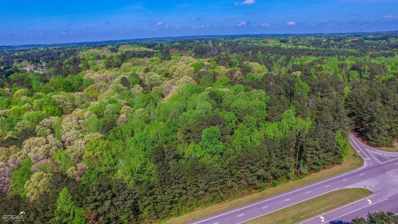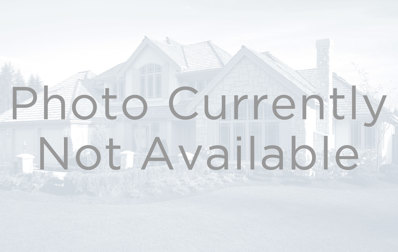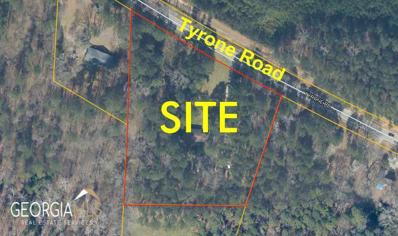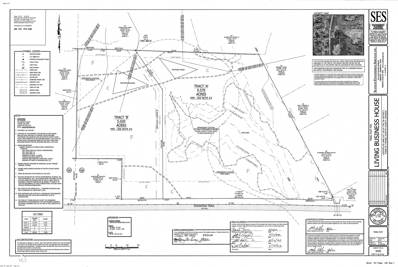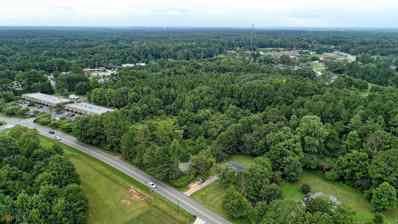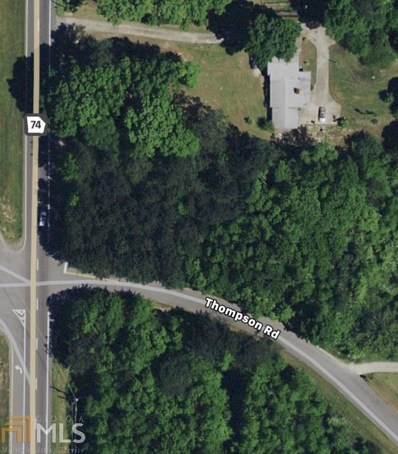Tyrone GA Homes for Rent
$619,900
164 Castlewood Road Tyrone, GA 30290
- Type:
- Single Family
- Sq.Ft.:
- 3,817
- Status:
- Active
- Beds:
- 4
- Lot size:
- 1.01 Acres
- Year built:
- 2000
- Baths:
- 4.00
- MLS#:
- 10333967
- Subdivision:
- Carrowmore
ADDITIONAL INFORMATION
ABSOLUTELY FANTASTIC SHOWPLACE ON PRIME TYRONE LOT + SALT WATER POOL!! An inviting front porch leads into a captivating two-story foyer that seamlessly connects to the elegant dining room, great room, and kitchen. The MAIN level is highlighted by the primary suite, and the gourmet kitchen boasts a breakfast area, granite counters, stainless appliances, and ample cabinetry, flowing into the great room with breathtaking views of the backyard. The primary suite features tray ceilings, double vanities, a soaking tub, a separate shower, and dual walk-in closets. Upstairs, three generous bedrooms share a full bathroom along with a BONUS/flex room/office space. (Note: Fayette County designates septic as three bedrooms.) The expansive daylight BASEMENT, complete with a full bathroom, offers limitless potential. Outside, relax on the covered rear porch overlooking the private manicured backyard or take a dip in the refreshing saltwater POOL. PLUS, a two-car detached GARAGE/WORKSHOP makes this property unique! Imagine embracing a year-round vacation lifestyle in this remarkable home. Don't miss out on this incredible opportunity, complete with a HSA HOME WARRANTY!
$674,900
110 Kylemore Tyrone, GA 30290
- Type:
- Single Family
- Sq.Ft.:
- 4,367
- Status:
- Active
- Beds:
- 4
- Lot size:
- 0.12 Acres
- Year built:
- 1988
- Baths:
- 6.00
- MLS#:
- 10333056
- Subdivision:
- CARROWMORE
ADDITIONAL INFORMATION
Welcome to this charming 4 bedroom, 5.5 bathroom home in the sought-after neighborhood of Tyrone. As you arrive, you are greeted by a beautifully landscaped front yard and inviting front porch. Upon entering the home, you are welcomed by a spacious living room with stunning hardwood floors that flow seamlessly into the dining area. The kitchen is a chef's dream with modern appliances, ample counter space, and plenty of storage. The primary bedroom is a true retreat with a large walk-in closet and a luxurious en-suite bathroom with a soaking tub and separate shower. The second bedroom is perfect for guests or could be used as a home office. The backyard is a private oasis with a covered patio, perfect for relaxing or entertaining guests. The lush landscaping provides plenty of privacy and creates a serene atmosphere. Located in the highly desired Tyrone neighborhood, this home is close to schools, parks, shopping, and dining. Don't miss your chance to own this beautiful property in a prime location. Book your showing today! As an agent, I comply with Fair Housing Laws and ensure that all potential buyers are treated equally and have equal access to this wonderful property.
$674,900
110 Kylemore Pass Tyrone, GA 30290
- Type:
- Single Family
- Sq.Ft.:
- 4,367
- Status:
- Active
- Beds:
- 4
- Lot size:
- 0.12 Acres
- Year built:
- 1988
- Baths:
- 6.00
- MLS#:
- 7416316
- Subdivision:
- CARROWMORE
ADDITIONAL INFORMATION
Welcome to this charming 4 bedroom, 5.5 bathroom home in the sought-after neighborhood of Tyrone. As you arrive, you are greeted by a beautifully landscaped front yard and inviting front porch. Upon entering the home, you are welcomed by a spacious living room with stunning hardwood floors that flow seamlessly into the dining area. The kitchen is a chef's dream with modern appliances, ample counter space, and plenty of storage. The primary bedroom is a true retreat with a large walk-in closet and a luxurious en-suite bathroom with a soaking tub and separate shower. The second bedroom is perfect for guests or could be used as a home office. The backyard is a private oasis with a covered patio, perfect for relaxing or entertaining guests. The lush landscaping provides plenty of privacy and creates a serene atmosphere. Located in the highly desired Tyrone neighborhood, this home is close to schools, parks, shopping, and dining. Don't miss your chance to own this beautiful property in a prime location. Book your showing today! As an agent, I comply with Fair Housing Laws and ensure that all potential buyers are treated equally and have equal access to this wonderful property.
$335,000
771 Tyrone Road Tyrone, GA 30290
- Type:
- Single Family
- Sq.Ft.:
- 1,922
- Status:
- Active
- Beds:
- 3
- Lot size:
- 0.27 Acres
- Year built:
- 1983
- Baths:
- 3.00
- MLS#:
- 7414832
ADDITIONAL INFORMATION
TRADITIONAL HOME ON LARGE, LEVEL, WOODED LOT. THREE BEDROOMS, TWO FULL BATHS, AND A BONUS ROOM ON THE SECOND FLOOR. MAIN LEVEL FEATURES EAT-IN KITCHEN WITH A VIEW TO THE FAMILY ROOM, SEPARATE DINING ROOM, FAMILY ROOM WITH A BRICK FIREPLACE, AND A LARGE DEN THAT COULD BE USED AS A FOURTH BEDROOM. SUSTAINABLE FLOORING ON THE MAIN LEVEL AND NEW CARPET UPSTAIRS. DECK OVERLOOKING PRIVATE, WOODED BACKYARD.
$520,000
355 Ashland Trail Tyrone, GA 30290
- Type:
- Single Family
- Sq.Ft.:
- 2,847
- Status:
- Active
- Beds:
- 3
- Lot size:
- 1 Acres
- Year built:
- 1988
- Baths:
- 2.00
- MLS#:
- 10321767
- Subdivision:
- Windsong
ADDITIONAL INFORMATION
Step into luxury with this captivating ranch-style home, situated on a sprawling one-acre lot. The open floor plan seamlessly connects the living spaces, providing an inviting atmosphere throughout. With three bedrooms and two baths, this residence offers the perfect balance of intimacy and space. As you enter, the living room and great room immediately catch your eye with their skylights, exposed wood beams, and charming brick fireplaces. These design elements create a warm and welcoming ambiance, perfect for both relaxation and entertaining. The gourmet open kitchen is a chef's delight, featuring an abundance of cabinet space and stainless steel appliances. The separate laundry room, complete with cabinets for storage and a utility sink, adds convenience and functionality to your daily routine. A separate dining room provides an elegant setting for meals, while the keeping room boasts a unique charm with a tongue and groove ceiling and exposed brick walls. This room is sure to become a favorite spot for quiet moments and intimate gatherings. Step outside to an expansive deck overlooking an above-ground pool, offering the ideal space for outdoor entertaining and relaxation. The sunroom, bathed in natural light, provides a serene retreat where you can enjoy the beauty of the outdoors year-round. With its thoughtful design, this ranch-style home offers a perfect blend of modern amenities and timeless charm. Make this property your haven, where every detail has been carefully curated to provide comfort, style, and a true sense of home!
$669,900
120 Strandhill Road Tyrone, GA 30290
- Type:
- Single Family
- Sq.Ft.:
- 4,189
- Status:
- Active
- Beds:
- 5
- Lot size:
- 2.97 Acres
- Year built:
- 1990
- Baths:
- 4.00
- MLS#:
- 10320231
- Subdivision:
- Carrowmore Estates
ADDITIONAL INFORMATION
RESORT LIVING IN TYRONE, nestled on two wooded lots on a quiet road, you may never want to leave home!! Everything you go on holiday for is right here: gunite pool, built-in heated spa, gym, sauna, steam, fire pit. Every window looks out on trees, green and gardens. Patio, covered deck, four season sunroom, fireplaces galore, office, work shop, gourmet kitchen complete with wine fridge, huge island, double ovens. Great room with fireplace, soaring ceiling and wet bar with passthrough to kitchen. Originally the builder's home, with great details and so many possibilities. Master Suite with see-through fireplace to joined living room and spa bathroom, steam shower, electric fireplace and garden tub. As idyllic as it seems this home is less than 25 minutes to the airport, 9 miles to the movie studios, 8 miles to Peachtree City and close to shopping. Covenant protected with neighborhood pool, tennis courts and clubhouse. Make an appointment to view this very special home today.
$450,000
445 Pendleton Trail Tyrone, GA 30290
- Type:
- Single Family
- Sq.Ft.:
- 2,733
- Status:
- Active
- Beds:
- 3
- Lot size:
- 0.1 Acres
- Year built:
- 1989
- Baths:
- 2.00
- MLS#:
- 7403610
- Subdivision:
- Pendleton
ADDITIONAL INFORMATION
Homes don't come up for sale often in Pendleton...here's your chance to purchase a one story home and no steps! This 4 sided brick home in top Fayette County is freshly painted with new carpet. Located on nearly an acre, this home has great potential. Formal Living Room would make an ideal Home Office for working remote. Dining Room off Kitchen provides perfect place to host your parties! Large Great Room is flooded with natural light and has a stately brick Fireplace and surrounding built in bookshelves, plus a French door to the expanded patio. Kitchen offers lots of work space and Breakfast area as well as seating around the Breakfast Bar. An oversized Pantry provides lots of storage space for your Costco trips - Huge Laundry/Mud Room off Kitchen will make keeping up with laundry a breeze and provides a great drop off area for shoes, backpacks, etc! This home provides a split bedroom plan, with the Primary Bedroom conveniently located off the Kitchen. As you step into the Primary Bedoom, you'll see a door that leads to the expanded patio, perfect for sipping your morning coffee. Adjoining the Primary Bedroom is the Primary Bathroom with double vanities and big walk-in closet, as well as garden tub and separate shower. Separate Finished Room off Primary Bedroom Suite provides many uses: office, work out room, Man Cave, the possibilities are up to your imagination! The Secondary Bedrooms are good sized and have excellent closet space with a full Bathroom located between the bedrooms. Huge, flat yard is the ideal place for kids or pets! Living in Pendleton gives you access to the lake, pool, clubhouse, tennis courts, running trails and is near Tyrone's golf cart trails. Easy access to shopping, restaurants with the new Trilith Studios a quick drive away. Property to be sold in "As Is" Condition with Right to Inspect. Please note property taxes reflect Senior Discounts. Some photos have been virtually staged. Roof has been inspected by local roofer and listing agents are happy to email that report to you.
- Type:
- Single Family
- Sq.Ft.:
- 3,517
- Status:
- Active
- Beds:
- 4
- Lot size:
- 0.31 Acres
- Year built:
- 2004
- Baths:
- 4.00
- MLS#:
- 10311833
- Subdivision:
- Southampton
ADDITIONAL INFORMATION
NEWLY PAINTED EXTERIOR AND REFINISHED HARDWOOD FLOORS INN KITCHEN!!! Enter into the foyer with gorgeous hardwood flooring extending into the dining room and kitchen. The heart of this home lies in its expansive living areas, perfect for both intimate gatherings and grand entertaining. The spacious family room beckons with its cozy fireplace, offering a welcoming spot to relax and unwind after a long day. Adjacent is the gourmet kitchen, a chef's delight featuring a BRAND NEW STAINLESS STEEL WHIRLPOOL GAS STOVE AND MICROWAVE, custom cabinetry, and a generous island for meal preparation and casual dining. Venture upstairs to a huge open area loft that can be used as a flex space. The owner's suite features a serene and spa-like ensuite bath with separate whirlpool tub and tiled shower. 2 of the 3 additional bedrooms feature a jack and jill style bathroom and the 3rd bedroom could be an in-law suite with pocket door access to the 3rd bathroom. Host your summer barbecues on the newly refinished deck and unwind in the shade of the gazebo. The expansive 1400+ square foot basement is stubbed for a bathroom and ready for your own personal design! Conveniently located near highly rated schools, Publix and shopping within walking distance, dining, and in a swim/tennis community with a fitness center and clubhouse, this home offers the perfect blend of tranquility and accessibility. With the impeccable craftsmanship and thoughtful design of a John Wieland homes community, Southampton is a prime location just minutes from I-85S and 25 minutes away from Hartsfield-Jackson International airport! Don't miss your chance to make this exceptional property your own - schedule your private showing today!
$350,000
927 Senoia Road Tyrone, GA 30290
- Type:
- Other
- Sq.Ft.:
- 1,000
- Status:
- Active
- Beds:
- n/a
- Lot size:
- 0.36 Acres
- Year built:
- 1981
- Baths:
- MLS#:
- 10304800
ADDITIONAL INFORMATION
The old Shamrock Kitchen Restaurant! Purchase includes all kitchen items, table and chairs and more! The restaurant needs some love, but it is in a great location! Property includes 2 tracts. Tract 1 is .36 acre and Tract 2 is .39 acre. Property is on both Senoia Road and Commerce Drive.
$2,150,000
159 Sims Rd Road Tyrone, GA 30290
- Type:
- Single Family
- Sq.Ft.:
- 3,886
- Status:
- Active
- Beds:
- 4
- Lot size:
- 5 Acres
- Year built:
- 2022
- Baths:
- 4.00
- MLS#:
- 10301997
- Subdivision:
- None
ADDITIONAL INFORMATION
Access to PTC Golf Cart Paths * Resort Style Living Minutes from Trilith, Peachtree City, and the upcoming US National Soccer Facility! This Exquisite 5 Acre Estate Nearly 4,000 SF Home Features a Modern/Elegant Flair w/Unique Accents of Yakisugi "Shou Sugi Ban" PIKA-PIKA Shiplap Wood Siding and Commercial Grade Cement Fiber Board Panels * No Detail was Left Undone * Walkthrough the Mahogony front Doors and immediately be Captured by the Cypress Ceilings, Tiled Wall, & Modern Gas Fireplace * Spectacular OPEN Floorplan w/Abundance of Windows * TRUE Custom Chef's Kitchen w/48" Wolf 6 Burner w/Griddle Stove & 2 Ovens, 60" Subzero Refrigerator/Freezer, Miele Built In Coffee Station, Thermador DW, Sharp Microwave Drawer & Pot Filler, Custom Cabinets Featuring a HUGE Hidden Pantry, Quartz Counters & Quartzite Waterfall Island * Beautiful Temperature Controlled Wine Room (STACT Shelving holds 200+ Bottles) * Primary Suite w/Cypress Ceilings leading to a STUNNING Primary En Suite, Tiled Platform w/Modern Soaking Tub & Gorgeous Tiled Shower, 2 Custom Vanities & Makeup Station * HUGE Walk-In Closet w/Island of Drawers on Each Side * First Floor also includes Guest Bedroom & Private Bath * Floating Stairs with Glass Wall leads to 2 Additional Bedrooms & 1 Full Bath * Backyard is as STUNNING w/Travertine Patio Surrounding Custom Pebble Tec Pool w/Beach Landing, Raised Wall with Fire/Water Copper Pots * Raised Gas Firepit perfect for Gatherings * Spectacular Covered Grilling area Featuring Memphis Pro Pellet Grill & Lynx Pizza Oven * Additional Covered Patios * Fenced Backyard with Scenic Park like Setting * Car Enthusiasts will LOVE the Attached 1,480 SF Insulated Garage with its own HVAC System, Epoxy Floors, Cabinets w/Farmhouse Sink, Separate Mechanic Room, 26' deep, 3 Bays w/12' wide & 9' tall Garage Doors * This Luxury Home Features Multiple Architectural Roof Lines, Metal Roof, Foam Insulation in Home & Garage, 2 x 6 Construction, 8' Interior Doors, 7" Site Finished White Oak Floors * Never Lose Power - Brand New Whole Home 26KW Generator w/500 gal Inground Propane Tank & So Much More! Home is Showcased on one of the Top Design Websites Direct From Designer House Plans: https://www.dfdhouseplans.com/plan/9791/ (pictures were taken on completion of the build, however, all other details are not representative of the subject property). The home was built in collaboration with ZENCO Homes, a Premier South Atlanta Custom Home Builder. Proof of Funds are required to Schedule a Private Showing! Agent/Owner Occupied.
- Type:
- Single Family
- Sq.Ft.:
- 4,306
- Status:
- Active
- Beds:
- 3
- Lot size:
- 3.02 Acres
- Year built:
- 1987
- Baths:
- 3.00
- MLS#:
- 10292208
- Subdivision:
- Castle Lake
ADDITIONAL INFORMATION
Discover the timeless elegance of lakeside living with this stunning brick home nestled along the shores of Castle Lake in Tyrone. From its picturesque setting to its gorgeous sunroom with brick floors, every corner of this home exudes character and charm. Step onto the deck and soak in the breathtaking sunsets over the tranquil waters, creating unforgettable moments right in your own backyard. Inside, the cozy kitchen fireplace adds warmth and comfort, while the sunroom offers panoramic lake views that beckon you to relax and unwind. With its unique blend of modern comforts and classic craftsmanship, this home is more than just a place to live-it's a sanctuary where every day feels like a retreat.
$729,000
130 Arabian Tyrone, GA 30290
- Type:
- Single Family
- Sq.Ft.:
- 3,595
- Status:
- Active
- Beds:
- 4
- Lot size:
- 1.05 Acres
- Year built:
- 2000
- Baths:
- 4.00
- MLS#:
- 10283761
- Subdivision:
- South Fork
ADDITIONAL INFORMATION
Discover the perfect blend of charm and convenience in this meticulously maintained brick home nestled on a serene cul-de-sac lot in Tyrone. Boasting an inviting foyer that leads to an office with French doors and a formal dining room, this residence artfully combines functional design with elegance. The main floor, adorned with hardwood floors, flows seamlessly into a living room highlighted by a cozy gas log fireplace, setting the stage for memorable gatherings. The gourmet kitchen is a chef's delight, featuring a central island, walk-in pantry, ice maker, and a wet bar with a wine cooler. Stainless steel appliances and new countertops add a modern touch to this welcoming space. Spacious sunroom with lots of natural lighting. Moving to the second floor, the house's charm continues with a spacious master bedroom boasting a tray ceiling and his/her closets for ultimate relaxation. The master bath includes a double vanity and soaking tub, creating a tranquil space for unwinding. Additionally, three extra bedrooms, a bathroom, and a laundry room complete the upstairs area, providing plenty of space for both family and guests. Outdoor living is elevated with a covered porch overlooking a saltwater pool, a cozy fire pit with seating, a bar area, and a shed, all enclosed in a fenced backyard, making it perfect for entertaining or tranquil leisure. Situated near esteemed Sandy Creek High School, Dorothea Redwine Park, and Trillith Studio.This home has so much to offer! Schedule your tour today!
$120,000
822 Senoia Road Tyrone, GA 30290
- Type:
- General Commercial
- Sq.Ft.:
- 1,488
- Status:
- Active
- Beds:
- n/a
- Lot size:
- 0.2 Acres
- Year built:
- 1965
- Baths:
- MLS#:
- 20166119
ADDITIONAL INFORMATION
Location - Location - Location!!! Amazing commercial investment opportunity for office(s), specialty shop and/or workshop in the heart of Tyrone Business District!! Build-out to your business requirements. Property needs renovation and is much bigger than it looks in photo. Previously used as furniture refurbish/repair shop and office. Parking behind the building and corner lot. Property is sold as is so bring your contractor. Amazing potential as your next business location or commercial rental space.
$3,000,000
175 Westbourne Drive Tyrone, GA 30290
- Type:
- Single Family
- Sq.Ft.:
- 8,520
- Status:
- Active
- Beds:
- 6
- Lot size:
- 8 Acres
- Year built:
- 2005
- Baths:
- 9.00
- MLS#:
- 7305603
- Subdivision:
- River Oaks
ADDITIONAL INFORMATION
The property is perfectly positioned on 8 acres in a prestigious but small subdivision in Tyrone directly off Hwy 74, about 6 miles from the interstate. The home sits far from the private road and past a GATED driveway. Gorgeous formal living room, coffered ceiling, walls of double doors, views of the pool and property. Gourmet kitchen with stunning custom cabinetry and granite countertops, all opening to a cozy keeping room. The master suite on the main level is spacious and elegant, with custom his/her closets straight from magazines. Upstairs are four bedrooms, an open office/children’s school area, and a second living room. The terrace-level basement has a TV room, 2nd kitchen/bar, and a large bedroom suite. There are over 1,800 square feet of unfinished space in the basement for storage or if someone wants to continue building. The home has 6 bedrooms/ 6 baths/ 3 half baths, and several different office spaces you have to see for yourself. The house has many unique features, from custom-made cast iron doors to the most exquisite chandeliers to 4 fireplaces. With a 6-car garage and full-size basketball court, I can only say, “Wow.” The pool-house pavilion, with its outdoor kitchen, is perfect for entertaining. The property spans an impressive 9,259 sqft, accommodating the various bedrooms, living areas, office spaces, and recreational zones. There is so much to see and explore with this one-of-a-kind estate. The property has a little pond and meditation garden that is a short walk through the woods. Several garage bays have air conditioning, which has been used as open workout spaces for celebrity rentals but would make a great workshop space. The expansive property has a tucked-away spot for the owner’s RV through the woods. *12 miles/16 minutes to Atlanta Airport, 5 miles/ 8 minutes to Trilith Studios, and 4 miles to Peachtree City. Check out the walk-through video and the 3-D tour.
$156,000
0 Highway 74 Tyrone, GA 30290
- Type:
- Land
- Sq.Ft.:
- n/a
- Status:
- Active
- Beds:
- n/a
- Lot size:
- 3.36 Acres
- Baths:
- MLS#:
- 20119436
- Subdivision:
- None
ADDITIONAL INFORMATION
3.36 acres located along Highway 74 in Tyrone ready to build. No flood zone. Heavily wooded.
$350,000
0 Highway 74 N SE Tyrone, GA 30290
- Type:
- Land
- Sq.Ft.:
- n/a
- Status:
- Active
- Beds:
- n/a
- Lot size:
- 3.87 Acres
- Baths:
- MLS#:
- 10152831
- Subdivision:
- None
ADDITIONAL INFORMATION
3,87 acres with ~250' of frontage on Hwy 74N zoned C-1/Commercial. The parcel is located just south of the Public Shopping center and retail area and directly across the street from Handley Baseball and Soccer Fields. The unique location offers easy access from both northbound and southbound Hwy 74 as well as access to commercial, retail and restaurants.
$499,000
944 Tyrone Road Tyrone, GA 30290
- Type:
- General Commercial
- Sq.Ft.:
- 1,532
- Status:
- Active
- Beds:
- n/a
- Lot size:
- 3.57 Acres
- Year built:
- 1961
- Baths:
- MLS#:
- 10154907
ADDITIONAL INFORMATION
This +/- 3.57 acre tract is just off busy Hwy. 74. The potential commercial land includes a +/-1,532 SF building and is currently zoned AR. Just minutes to either I-85 or Trilith Studios, the location is convenient to banks, restaurants, and shopping. Priced at $499,000 and located in Tyrone, the property is found in Fayette County. Contact listing agents Brent Randolph, 770.318.6815, or Amanda Gilbert, 404.449.2522, for more information or to schedule a showing. Price: $499,000 Minutes to Trilith Studios All Utilities Except Sewer City: Tyrone County: Fayette
$319,900
0 Dogwood Trail Tyrone, GA 30290
- Type:
- Land
- Sq.Ft.:
- n/a
- Status:
- Active
- Beds:
- n/a
- Lot size:
- 14.62 Acres
- Baths:
- MLS#:
- 20101435
- Subdivision:
- None
ADDITIONAL INFORMATION
Located off Hwy 74 on Dogwood Trail (inside Tyrone City limits). Traffic light access to Hwy 74 from Dogwood Trail. Tract B with approximately 5.02 acres is currently zoned C-1 (Downtown Commercial) and Tract A with approximately 9.576 acres is currently zoned R-20 (Single-Family Residential). Small amount of land in flood plain (approximately 4 acres). Adjacent on West and North is C-1 (Downtown Commercial) and O&I (office & institutional) zoning. Across the street the zoning is EI (educational-institutional).
$1,100,000
142 Palmetto Road Tyrone, GA 30290
- Type:
- Land
- Sq.Ft.:
- n/a
- Status:
- Active
- Beds:
- n/a
- Lot size:
- 7.8 Acres
- Baths:
- MLS#:
- 20067502
- Subdivision:
- None
ADDITIONAL INFORMATION
Introducing a rare real estate opportunity in the heart of Tyrone, this prime 7.8-acre commercial location on Palmetto Road is now available for development. Zoned C1/downtown development, this property offers endless possibilities for a retail/multifamily housing project, medical facility & office space. Situated across from a Montessori school and adjacent to a bustling retail center, the location provides ample visibility and accessibility. Additionally, its proximity to Troll Studio - the second largest movie production studio in the world just 7 miles away from Atl.Hartsfield International Airport only 20 minutes drive make it an ideal investment for those seeking convenience and connectivity. This unique property stands out as one of the few in the area zoned for multifamily residences and shopping centers, presenting an incredible opportunity for investors looking to capitalize on the growing demand for mixed-use developments. Don't miss out on this chance to secure a valuable piece of real estate that has just returned to the market. Contact Christian Swann Group today to learn more about this exceptional offering.
$200,000
0 Highway 74 Tyrone, GA 30290
- Type:
- Land
- Sq.Ft.:
- n/a
- Status:
- Active
- Beds:
- n/a
- Lot size:
- 2.2 Acres
- Baths:
- MLS#:
- 8712101
- Subdivision:
- None
ADDITIONAL INFORMATION
Incredible Opportunity! 2.2 Acres on Highway 74 in Tyrone at Thompson Road. HUGE DEVELOPMENT Happening All Around This Lot! Located just down Hwy 74 from all the New Construction on the Interstate Exit to I85. Perfect Location for a New Retail Shop or Gas Station etc. Corner Lot with access to Hwy 74 and Thompson Rd. Grab this Lot before it is taken by a developer!

The data relating to real estate for sale on this web site comes in part from the Broker Reciprocity Program of Georgia MLS. Real estate listings held by brokerage firms other than this broker are marked with the Broker Reciprocity logo and detailed information about them includes the name of the listing brokers. The broker providing this data believes it to be correct but advises interested parties to confirm them before relying on them in a purchase decision. Copyright 2024 Georgia MLS. All rights reserved.
Price and Tax History when not sourced from FMLS are provided by public records. Mortgage Rates provided by Greenlight Mortgage. School information provided by GreatSchools.org. Drive Times provided by INRIX. Walk Scores provided by Walk Score®. Area Statistics provided by Sperling’s Best Places.
For technical issues regarding this website and/or listing search engine, please contact Xome Tech Support at 844-400-9663 or email us at [email protected].
License # 367751 Xome Inc. License # 65656
[email protected] 844-400-XOME (9663)
750 Highway 121 Bypass, Ste 100, Lewisville, TX 75067
Information is deemed reliable but is not guaranteed.
Tyrone Real Estate
The median home value in Tyrone, GA is $648,000. This is higher than the county median home value of $286,700. The national median home value is $219,700. The average price of homes sold in Tyrone, GA is $648,000. Approximately 77.12% of Tyrone homes are owned, compared to 18.95% rented, while 3.93% are vacant. Tyrone real estate listings include condos, townhomes, and single family homes for sale. Commercial properties are also available. If you see a property you’re interested in, contact a Tyrone real estate agent to arrange a tour today!
Tyrone, Georgia has a population of 7,199. Tyrone is more family-centric than the surrounding county with 37.75% of the households containing married families with children. The county average for households married with children is 35.51%.
The median household income in Tyrone, Georgia is $82,880. The median household income for the surrounding county is $84,861 compared to the national median of $57,652. The median age of people living in Tyrone is 38.5 years.
Tyrone Weather
The average high temperature in July is 90 degrees, with an average low temperature in January of 31.8 degrees. The average rainfall is approximately 51 inches per year, with 2.9 inches of snow per year.
