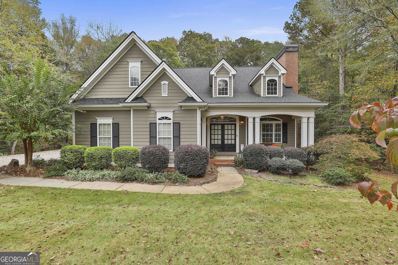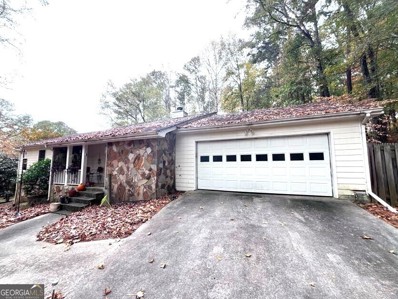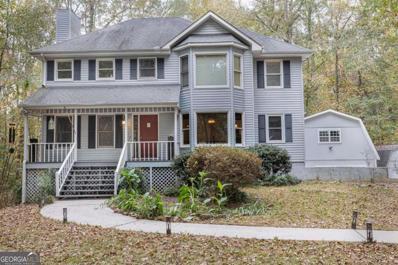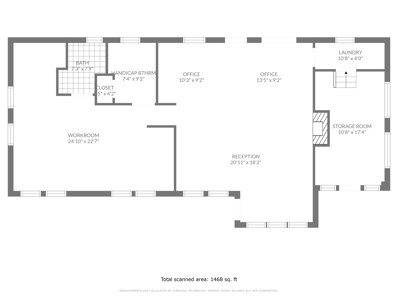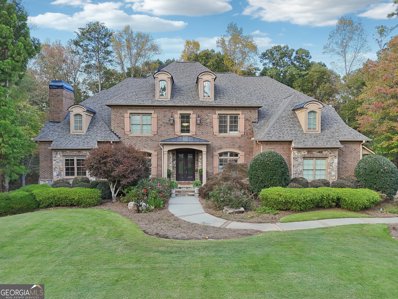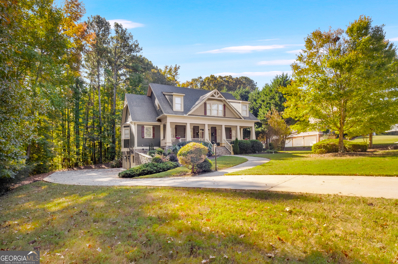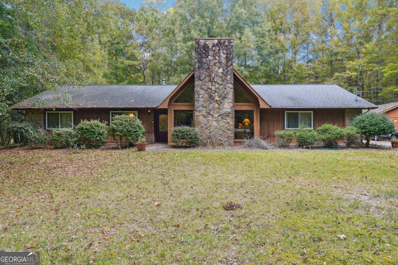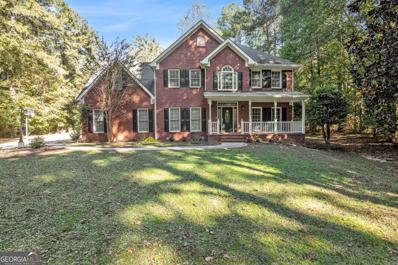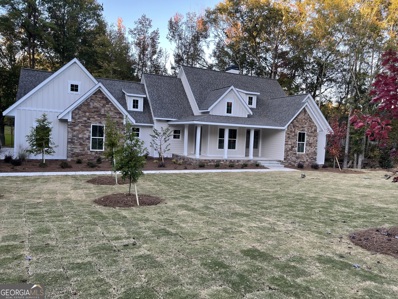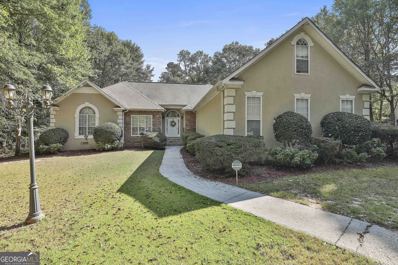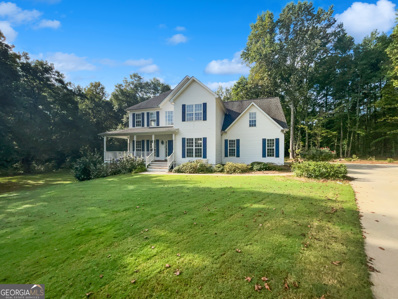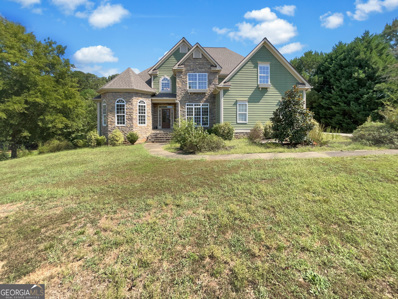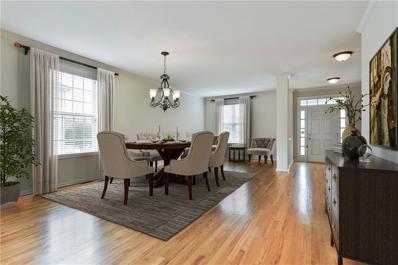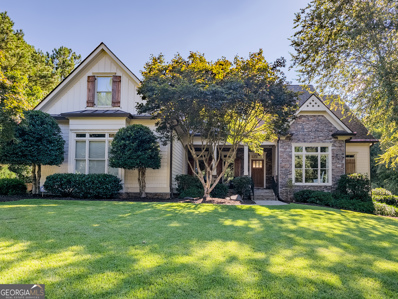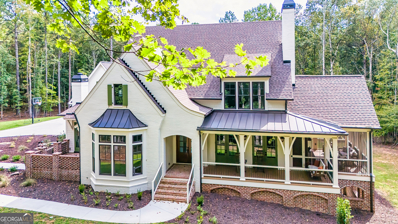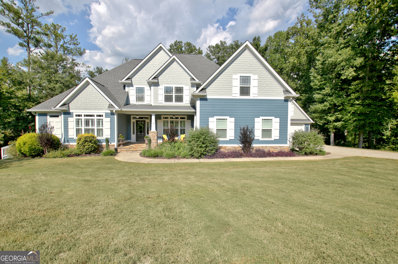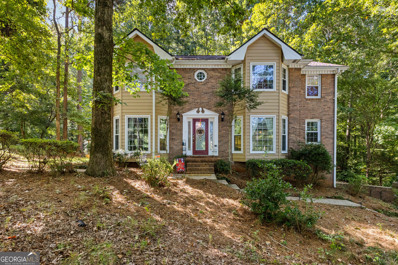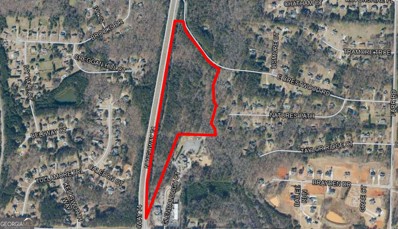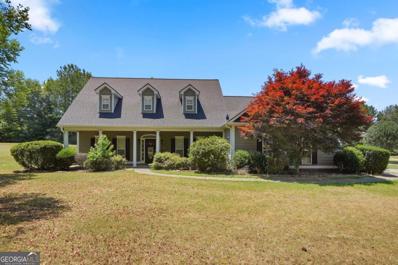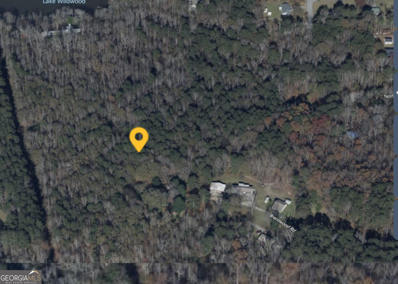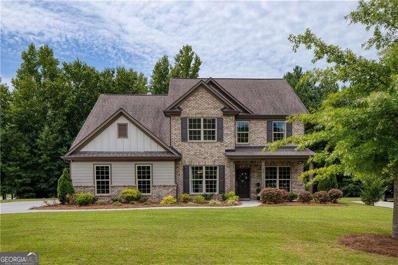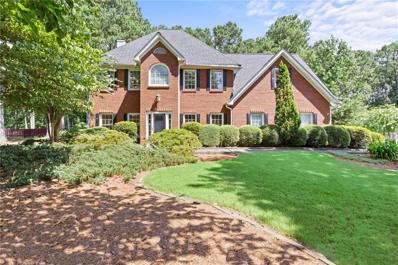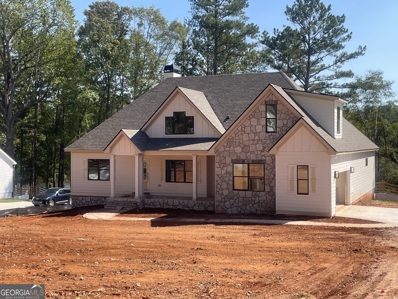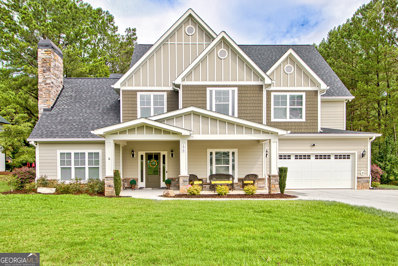Tyrone GA Homes for Rent
The median home value in Tyrone, GA is $585,000.
This is
higher than
the county median home value of $416,500.
The national median home value is $338,100.
The average price of homes sold in Tyrone, GA is $585,000.
Approximately 81.55% of Tyrone homes are owned,
compared to 12.4% rented, while
6.05% are vacant.
Tyrone real estate listings include condos, townhomes, and single family homes for sale.
Commercial properties are also available.
If you see a property you’re interested in, contact a Tyrone real estate agent to arrange a tour today!
$625,000
122 Tullamore Trail Tyrone, GA 30290
Open House:
Tuesday, 11/12 1:00-3:00PM
- Type:
- Single Family
- Sq.Ft.:
- 2,699
- Status:
- NEW LISTING
- Beds:
- 3
- Lot size:
- 0.91 Acres
- Year built:
- 2005
- Baths:
- 3.00
- MLS#:
- 10409348
- Subdivision:
- Tullamore
ADDITIONAL INFORMATION
Tucked away on a cul-de-sac in Tullamore, this charming 3 bedroom, 2.5 bathroom home with loft and bonus room offers a private oasis with a spacious layout. Enter through the inviting covered front porch into the grand living room, where soaring ceilings open up to an upstairs loft. A cozy fireplace anchors the space and flows seamlessly into the dining room, complete with double doors leading to a tranquil screened-in back porch. The kitchen features a large island with seating, a double oven, and abundant cabinet space. An adjacent eat-in area with coffered ceilings adds a touch of sophistication and extra dining flexibility. The main-floor primary suite features trayed ceilings and a luxurious en suite bathroom with dual sinks and a tile stand-up shower. A convenient half bath and laundry room complete the main level. Upstairs, you'll find a spacious loft, two additional bedrooms, a full guest bath, and an oversized bonus room with a separate sitting area-perfect for a home office, playroom, or extra living space. This beautiful home has everything you need to live comfortably, with additional touches that make it truly special.
$310,000
235 Ridge Road Tyrone, GA 30290
- Type:
- Single Family
- Sq.Ft.:
- 2,564
- Status:
- NEW LISTING
- Beds:
- 4
- Lot size:
- 0.16 Acres
- Year built:
- 1983
- Baths:
- 3.00
- MLS#:
- 10409325
- Subdivision:
- Kingsridge
ADDITIONAL INFORMATION
Don't miss out on this incredible property in Tyrone! This recently updated ranch home boasts a beautifully renovated kitchen featuring stainless steel appliances, new granite countertops, and modern finishes. The bathrooms have been fully remodeled, including a custom master bath. Enjoy brand-new flooring throughout, an oversized laundry room, and a finished basement complete with an in-law/teen suite and a private entrance. The eat-in kitchen opens to the deck that overlooks a spacious backyard, perfect for outdoor living. Just minutes from I-85 and close to shopping, this home offers low-maintenance yard care and is nestled in a peaceful, wooded setting providing ample privacy. A true must-see!
$459,900
200 Natures Path Tyrone, GA 30290
- Type:
- Single Family
- Sq.Ft.:
- 2,256
- Status:
- NEW LISTING
- Beds:
- 3
- Lot size:
- 0.12 Acres
- Year built:
- 1987
- Baths:
- 3.00
- MLS#:
- 10409212
- Subdivision:
- Natures Cove
ADDITIONAL INFORMATION
Enjoy the fairytale feelings surrounded by wildlife in this 3 bedroom/2.5 bathroom home on 1+ acres backing up to a stream! The rocking chair porch invites you into the first floor with hardwoods throughout. The large living room with stacked stone fireplace to your left and the large formal dining room to your right, both with plenty of room for entertaining during holidays (or just because). The eat-in kitchen with butler's pantry will delight with central island and stainless steel appliances. The breathtaking sunroom that opens up to a large back deck will be where you spend most of your time -- watching wildlife, soaking in the serene vibes, and embracing your creativity. Upstairs, the large primary suite dazzles with its bay windows and the view of the peaceful backyard, a spa-like primary bath with large soaking tub and separate shower (with instant hot water from the tankless water heater!), and walk-in closet. The sizable secondary bedrooms share a hall bath. On the lower level, you'll find great space for storage or flex space! The backyard has a fenced portion for your furry friends and the opportunity to explore the creek. Additional storage can be found in the shed and the 2 car garage. Perfect studio space above the garage. Located just off of Hwy 74 for easy access 85, Atlanta, shopping, and top-rated schools. Some photos have been virtually staged.
$349,500
458 Senoia Road Tyrone, GA 30290
- Type:
- General Commercial
- Sq.Ft.:
- 1,468
- Status:
- NEW LISTING
- Beds:
- n/a
- Lot size:
- 2 Acres
- Year built:
- 1962
- Baths:
- MLS#:
- 10407603
ADDITIONAL INFORMATION
COMMERCIAL BUILDING and WORKSHOP on 2 ACRES in Downtown Tyrone! The massive 4-bay workshop has 1780 Sq Ft of workspace and storage with additional storage upstairs. Separate Driveway to service the workshop area. BRICK OFFICE has 1468 Sq Ft with NEW SEPTIC system rated for commercial use. Wheelchair ramp and ADA rated restroom are easily accessible. Office has its own driveway entrance as well. *ZONED OFFICE INSTITUTIONAL. (Office Use, School, Medical Office, Fitness, Photography, trade businesses.)
$1,300,000
120 Kettering Trace Tyrone, GA 30290
- Type:
- Single Family
- Sq.Ft.:
- 6,820
- Status:
- Active
- Beds:
- 5
- Lot size:
- 4.09 Acres
- Year built:
- 2005
- Baths:
- 4.00
- MLS#:
- 10396564
- Subdivision:
- River Oaks
ADDITIONAL INFORMATION
Situated in the sought-after River Oaks neighborhood, this impressive home spans over 4 acres and is sure to captivate! As you step into the foyer, you'll be welcomed by a stunning curved staircase and lofty ceilings. The formal living spaces feature a living room with an accent wall, a spacious dining room with architectural accents, and an expansive two-story family room with a wall of windows and warm fireplace. The heart of the home is the kitchen, showcasing generous counter space, top-of-the-line appliances, large island, and a spacious breakfast area that flows effortlessly into the inviting fireside keeping room and a peaceful balcony with retractable screens. For those working from home, the private office/library, complete with its own fireplace, offers a cozy retreat. Upstairs, the primary suite serves as a true haven, boasting an oversized sitting area with fireplace and tons of natural light, hardwood flooring, a private balcony, and a tranquil en-suite bath with dual sinks, plenty of storage space, and a generous walk-in closet. Additionally, there's a guest bedroom with an en-suite bath, two more bedrooms (one featuring a private sitting area), and a convenient Jack-and-Jill bathroom. The main floor also has a guest bedroom with access to a full bath. The full, unfinished basement is stubbed for plumbing, awaiting your vision. The picturesque, private lot provides ample space for a swimming pool. Recent updates include a new roof and water heaters installed in 2021, along with three brand-new decks, two new HVAC units (one just a year old), and fresh paint throughout. Community amenities include a pool, lake, and tennis courts. Don't miss this exceptional opportunity to own a home in Phase I of River Oaks!
$769,900
101 Kenmare Row Tyrone, GA 30290
- Type:
- Single Family
- Sq.Ft.:
- 4,077
- Status:
- Active
- Beds:
- 5
- Lot size:
- 1.4 Acres
- Year built:
- 2003
- Baths:
- 5.00
- MLS#:
- 10405059
- Subdivision:
- Lake Windsong Phase 2B
ADDITIONAL INFORMATION
Discover this impressive Craftsman-style residence featuring a finished basement and a spacious 3-car garage, all nestled on a rare 1.4-acre corner lot that also parallels green-space for a total of almost 3 ac of privacy! Boasting over 4,000 square feet, this 5-bedroom, 4.5-bath home is a perfect blend of elegance and comfort, highlighted by exquisite custom trim moldings, soaring 20-foot ceilings, and energy-efficient spray-foam insulation. The heart of the home is the expansive gourmet kitchen, designed for both functionality and style. It features multiple sink and prep areas, stunning maple cabinetry, luxurious granite countertops, a generous island, and high-end stainless steel appliances-all complemented by a convenient breakfast bar. Extend your living space outdoors with large covered porches and a cozy outdoor fireplace, perfect for entertaining or quiet evenings under the stars. The master bath is a retreat of its own, complete with a spacious double vanity and an oversized walk-in closet. The finished basement suite offers a private ground entrance, full bath, and additional rooms-ideal for guests or as an in-law suite. Located just 5 minutes from Peachtree City and 25 minutes from the airport, this home is part of a community that offers a wealth of amenities and access to a serene lake. Don't miss your chance to own this remarkable property!
$375,000
145 Whitney Court Tyrone, GA 30290
- Type:
- Single Family
- Sq.Ft.:
- 2,335
- Status:
- Active
- Beds:
- 3
- Lot size:
- 1 Acres
- Year built:
- 1983
- Baths:
- 2.00
- MLS#:
- 10391530
- Subdivision:
- Briarhill V
ADDITIONAL INFORMATION
Don't miss out on this ranch-style home on a large-level lot. Bring your golf-cart because this home is conveniently located to the interstate, restaurants, and shopping centers. Inside you will find three spacious bedrooms, two full baths, and a large bonus room that can be used as a theatre, home office, playroom, or workout room. The living room offers a fireplace with a view of the dining area. The kitchen has stainless steel appliances and a view of the gorgeous private backyard. There is also a detached 3-car garage.
$550,000
230 Farr Lake Drive Tyrone, GA 30290
- Type:
- Single Family
- Sq.Ft.:
- n/a
- Status:
- Active
- Beds:
- 4
- Lot size:
- 1.53 Acres
- Year built:
- 1998
- Baths:
- 3.00
- MLS#:
- 10401241
- Subdivision:
- Farr Lake Estates
ADDITIONAL INFORMATION
This charming 4-bedroom, 2.5-bathroom home in Tyrone, GA, offers the perfect blend of privacy and comfort, located just minutes from Tyrone Rd. Nestled among mature trees, this private residence creates a serene atmosphere, complete with a welcoming rocking chair front porch for peaceful relaxation. The main level features a formal living and dining room, a cozy family room with a fireplace, a bright eat-in kitchen, a half bathroom, and a convenient laundry room. Upstairs, youCOll find all 4 bedrooms and 2 full bathrooms. The spacious primary ensuite offers a relaxing sitting room, a double vanity, a separate shower and tub, and a walk-in closet. Ideal for outdoor entertaining, the backyard includes a patio and an additional detached 3-car garage, offering plenty of space for storage and hobbies. Community has a golf trail, with a golf cart path, near tons of restaurants, shopping, dining, and parks. The detached garage has an air compressor install, and theres additional storage shed. Discounted rate options and no lender fee future refinancing may be available for qualified buyers of this home.
- Type:
- Single Family
- Sq.Ft.:
- 2,332
- Status:
- Active
- Beds:
- 4
- Lot size:
- 0.16 Acres
- Year built:
- 2005
- Baths:
- 3.00
- MLS#:
- 10400315
- Subdivision:
- Millbrook Village
ADDITIONAL INFORMATION
Fantastic Two-story home with 4 bedrooms/2.5 baths in Fayette County's community of Millbrook Village. Open floor plan with gorgeous modern white kitchen including quartz counters, gas cooktop, island and enormous walk-in pantry. Main level features a sun-filled large family room with cozy fireplace overlooking private wooded backyard. Formal dining room is being used as a convenient office space. All four bedrooms are on the upper level. Enormous master bedroom with unbelievable walk-in closet. There are three other spacious bedrooms with lots of closet space and second full bath. Convenient laundry on upper level, too. Step outside and you will love the nature-filled backyard, extended deck and privacy fence. Two newer HVACs and newer flooring throughout. Great Fayette County schools. Millbrook Village is conveniently located near shopping, I-85 to Atlanta, Trilith studios and new soccer headquarters. Must see!
$695,000
110 Farr Lake Drive Tyrone, GA 30290
- Type:
- Single Family
- Sq.Ft.:
- 3,757
- Status:
- Active
- Beds:
- 4
- Lot size:
- 1.6 Acres
- Year built:
- 2024
- Baths:
- 4.00
- MLS#:
- 10381221
- Subdivision:
- Farr Lake Estates
ADDITIONAL INFORMATION
Coming Soon: Newly Constructed Craftsman-Style Home on 1.6 Acres - 3,757 SqFt. Step into this exquisite 3,757 sqft. Craftsman-style home nestled on a sprawling 1.6-acre lot, offering both elegance and comfort in a tranquil setting. Designed with an open floor plan and abundant natural light, this home offers a seamless blend of classic craftsmanship and modern conveniences. Key Features: - 4 Bedrooms, 3.5 Bathrooms: Each bedroom is spacious, with the primary suite located on the main level. The primary suite not only includes a luxurious primary bath complete with two walk-in closets, a double vanity, a separate shower, a large soaking tub, and a private toilet room, it has its own private access to the covered lanai, creating a perfect space for relaxation. - Loft-Style Bonus Room: The loft area is a flexible living space with a full bathroom, walk-in closet, and multiple attic access points for additional storage. This space can easily be transformed into a 4th bedroom, guest suite, or playroom. - Vaulted Ceilings: The vaulted ceilings in the great room create an expansive, airy feel, drawing attention to the large gas log fireplace, a centerpiece for cozy family gatherings. - Second Bonus Room: Located off the main living area, with its own vaulted ceilings this bonus room can serve as a home office, study, or private sitting room-perfect for work-from-home professionals or quiet retreats. Indoor/Outdoor Living: -Open Kitchen/Dining Room Combination: A dream for those who love to entertain, this open kitchen and dining space creates the perfect environment for family gatherings and hosting. This kitchen is outfitted with all stainless steel appliances, ample counter space, and cabinetry, offering both function and style. - Covered Wrap-Around Porch: The expansive front porch is ideal for enjoying the peaceful, natural surroundings, offering a welcoming space for outdoor relaxation and entertainment. - Covered Lanai: Accessible from both the primary suite and the great room, the lanai offers an intimate outdoor living area overlooking the large backyard, perfect for morning coffee or evening dinners. Additional Amenities: - 3-Car Garage: A spacious garage provides ample room for vehicles, storage, and a workshop. - Laundry Room: Conveniently located near the just between the kitchen and garage areas, the laundry room is designed for efficiency with ample cabinetry and workspace. This beautifully crafted home offers versatile living spaces and stunning architectural details, making it the perfect retreat for families or individuals looking for a blend of rustic charm and modern amenities.
$549,900
365 Pendleton Trail Tyrone, GA 30290
- Type:
- Single Family
- Sq.Ft.:
- 3,194
- Status:
- Active
- Beds:
- 4
- Lot size:
- 0.95 Acres
- Year built:
- 1995
- Baths:
- 3.00
- MLS#:
- 10397621
- Subdivision:
- Pendleton
ADDITIONAL INFORMATION
Beautiful sprawling ranch on an almost 1-acre lot in a swim, tennis, and lake community. There are 4 bedrooms and 3 full bathrooms. Additionally, there is a large bonus room and a separate office accessed through the garage. The spacious kitchen features newer appliances, a kitchen island, walk-in pantry, hardwood floors and is open to the oversized family room and breakfast area. The family room has vaulted ceilings and custom shelving on either side of the stone fireplace. There is also a formal dining room, sunken living room, and extensive molding throughout. The primary bedroom features a double-tray ceiling and has a door that leads to the screened-in porch. The primary bath features separate vanities, tile floor, and a large walk-in closet. Two of the three additional bedrooms have vaulted ceilings and each additional bath has tile floors. There is a screened-in porch that leads to an oversized deck with synthetic decking overlooking the huge fenced-in and private backyard. There is a circular driveway, so there is plenty of parking. Less than 10 minutes from Trilith Studios and the new U.S. Soccer National Training Center. Excellent Fayette County Schools
$535,000
190 Roscommon Court Tyrone, GA 30290
Open House:
Tuesday, 11/12 8:00-7:00PM
- Type:
- Single Family
- Sq.Ft.:
- 3,151
- Status:
- Active
- Beds:
- 4
- Lot size:
- 1.47 Acres
- Year built:
- 1996
- Baths:
- 4.00
- MLS#:
- 10395386
- Subdivision:
- GAELIC GLEN II
ADDITIONAL INFORMATION
Welcome to this beautiful property that offers a luxurious lifestyle. The home features a cozy fireplace, ideal for chilly evenings. The primary bathroom is a relaxing space with double sinks, a separate tub, and a shower. Step outside to enjoy a private in-ground pool, perfect for hot summer days. The property also includes a patio and deck for outdoor entertaining. The fully fenced backyard ensures privacy. Recent updates include new flooring in some areas. This property is a wonderful blend of comfort and luxury, waiting for you to it home.
$643,000
155 Chaparral Trace Tyrone, GA 30290
Open House:
Tuesday, 11/12 8:00-7:00PM
- Type:
- Single Family
- Sq.Ft.:
- 4,610
- Status:
- Active
- Beds:
- 5
- Lot size:
- 0.88 Acres
- Year built:
- 2002
- Baths:
- 3.00
- MLS#:
- 10389114
- Subdivision:
- South Park Subdivision, Phase II
ADDITIONAL INFORMATION
Welcome to your dream home, where luxury meets comfort! The heart of this home is the kitchen, featuring a spacious island and stainless steel appliances. The neutral color scheme and fresh interior paint offer a blank canvas for your personal touch, while the accent backsplash adds a stylish pop. The primary bathroom is a sanctuary, complete with double sinks, a separate tub, and a shower. Cozy up by the fireplace on chilly evenings or enjoy the outdoors on your covered patio or deck. This home is the epitome of elegance and convenience!
- Type:
- Single Family
- Sq.Ft.:
- 3,517
- Status:
- Active
- Beds:
- 4
- Lot size:
- 0.31 Acres
- Year built:
- 2004
- Baths:
- 4.00
- MLS#:
- 7472130
- Subdivision:
- Southampton
ADDITIONAL INFORMATION
NEWLY PAINTED EXTERIOR AND REFINISHED HARDWOOD FLOORS IN KITCHEN!!! NEW CARPET INSTALLED 10/24!!! Enter into the foyer with gorgeous hardwood flooring extending into the dining room and kitchen. The heart of this home lies in its expansive living areas, perfect for both intimate gatherings and grand entertaining. The spacious family room beckons with its cozy fireplace, offering a welcoming spot to relax and unwind after a long day. Adjacent is the gourmet kitchen, a chef's delight featuring a BRAND NEW STAINLESS STEEL WHIRLPOOL GAS STOVE AND MICROWAVE, custom cabinetry, and a generous island for meal preparation and casual dining. Venture upstairs to a huge open area loft that can be used as a flex space. The owner's suite features a serene and spa-like ensuite bath with separate whirlpool tub and tiled shower. 2 of the 3 additional bedrooms feature a jack and jill style bathroom and the 3rd bedroom could be an in-law suite with pocket door access to the 3rd bathroom. Host your summer barbecues on the newly refinished deck and unwind in the shade of the gazebo. The expansive 1400+ square foot basement is stubbed for a bathroom and ready for your own personal design! Conveniently located near highly rated schools, Publix and shopping within walking distance, dining, and in a swim/tennis community with a fitness center and clubhouse, this home offers the perfect blend of tranquility and accessibility. With the impeccable craftsmanship and thoughtful design of a John Wieland homes community, Southampton is a prime location just minutes from I-85S and 25 minutes away from Hartsfield-Jackson International airport! Don't miss your chance to make this exceptional property your own - schedule your private showing today!
$895,000
309 Roundstone Rock Tyrone, GA 30290
- Type:
- Single Family
- Sq.Ft.:
- 5,458
- Status:
- Active
- Beds:
- 5
- Lot size:
- 1.02 Acres
- Year built:
- 2007
- Baths:
- 4.00
- MLS#:
- 10388061
- Subdivision:
- Lake Windsong
ADDITIONAL INFORMATION
Welcome to this stunning 5-bedroom 4-bath home with a 3-car garage nestled on a one-acre lot with beautiful mature landscaping. Located on a quiet street in the sought-after community of Lake Windsong. This is a custom-built home by Gary Alford with gorgeous wood beam ceilings, eight ft. doors, tall windows, tiled bath/showers, hard wood floors, designer lighting, custom cabinets with slow-close doors/drawers and spacious custom closets. The spacious family room has a vaulted coffered ceiling with a stone fireplace, flanked by windows overlooking the expansive private fenced yard. The gourmet kitchen has beautiful granite counter tops, Subzero refrigerator, 5 burner gas stovetop, double ovens and opens to the vaulted keeping room with a second stone fireplace. Enjoy meals in the beautiful formal dining room or in the breakfast room which has a french door leading to the lovely screen porch and large deck for grilling, gathering with family and friends, or just relaxing. The beautiful primary ensuite is located on the main level boasting an incredible tray ceiling. The office/second bedroom has a coffered ceiling with double french doors, gorgeous windows, and access to the second full bath through a hall entrance. Upstairs there is a loft area with custom desks and a closet. The third bedroom ensuite has a large closet and a window seat for even more storage. The fourth bedroom has a huge closet and pocket doors that lead to the shared bath with double sinks and connects to the fifth bedroom/teen suite with two large closets. The terrace level is partially finished offering great spaces for exercising, working and entertaining. It is fully air conditioned and heated. There is a lot of storage area and is stubbed for a bathroom. An additional room could be finished for a perfect mother-n-law or teen suite with a private entrance. There is an irrigation system for all your landscaping needs and this home also has a gutter guard system. Enjoy Lake Windsong's many amenities, kayaking or fishing from the lake dock, the gorgeous pool and clubhouse overlooking the lake, tennis and pickle ball courts, basketball goal, kids' playground, and splash pad. Also enjoy the many lakes and parks the area has to offer as well as access to Tyrone Township paths. Conveniently located to great dining and shopping; 5 minutes to PTC, 15 mins to Trilith and less than 30 minutes to Serenbe, Senoia, Newnan, and Hartsfield International Airport. Shown by Appointment Only.
$1,850,000
288 Dogwood Trail Tyrone, GA 30290
- Type:
- Single Family
- Sq.Ft.:
- 4,986
- Status:
- Active
- Beds:
- 5
- Lot size:
- 11 Acres
- Year built:
- 2022
- Baths:
- 6.00
- MLS#:
- 10383166
- Subdivision:
- NONE
ADDITIONAL INFORMATION
Welcome to a truly Custom, Well Maintained, Designer Showcase Property on 11 acres in Fabulous Fayette County! This Custom Home designed by Mitch Ginn and built by Henry Cole was purposely placed on the 11 acres from the homeowner and their builder. Surrounded by beautiful land of nature, creeks, and true tranquility, this is a special place! From the drive down to the home from Dogwood Trail, you truly feel as though you are being taken away to something truly exquisite! The inviting front porch with tongue and groove ceiling, along with the porch swing overlooks the beautiful lawn, Enter in the Foyer where you are welcomed with warmth and true design, Spacious Family Room is so relaxing with recessed lighting, brick surround fireplace, and then you step out onto the screened porch overlooking the side of the property with another brick surround fireplace, tongue and groove ceiling with ceiling fan, walk back in through the family room and enjoy the Bright Gourmet Kitchen with absolutely everything you need, the designer and homeowner thought of everything, From Custom Cabinetry with Pull Out Drawers/Sliding Drawers/Spice Racks, Stainless-Steel KitchenAid Appliances, Brick Backsplash, Walk-In Pantry, Huge Island with Solid Surface Counter, Custom Vent Hood, Additional work area with Sink, Storage, and more, The kitchen opens to Keeping Room with Beams in the Ceiling and Brick Surround Fireplace, Also Opens to Dining Room with Beams in the Ceiling as Well, Two Sets of French Doors open from the Dining Room and Keeping Room on a Patio Area, Laundry Room with Sink and Storage, Powder Room, Guest Room on the Main with Walk-In Closet and Full Bathroom offering a Walk-In Tile Surround Shower, Nook area with Recessed Lighting, Primary Bedroom on the Main as well with a Walk In office area with window looking out at the wooded/nature area, Open the Double Doors for the Primary Bathroom, Walk-In Tile Surround Shower w/Bench Seat, Soaking Tub, Two Custom Vanities with Sconce Lighting, Walk-In Closet, Travel Upstairs and Enjoy Two Additional Bedrooms with Walk-In Closets and Ceiling Fans, One Bathroom offers Shower/Tub Combination with Sconce Vanity Lighting while the other offers a Walk-In Tile Surround Shower with Sconce Vanity Lighting, Loft Area offering Twin Bunk Beds on Both Sides of Loft w/Custom Lighting, Mud Bench with Hooks on Both Sides of Loft for each Twin Bunk's, Walk-Out Attic Storage Area on Both Sides, Travel back down two levels and Take In the Finished Terrace Level, Full Kitchen with Stove, Beverage Cooler, Sink with Quartz Counters, Open Family Room, Walk-Out Porch Area, Gym Area, Fifth Bedroom with Two Closets and a Full Bathroom with Tile Flooring, Walk-In Tile Surround Shower, Unfinished Space for Additional Storage, This Home is Electric, has a Propane Tank, 3 Heat Pumps, Tankless Water Heater, Spray Foam Insulation, Hardwood Flooring in many areas, 2 piece crown trim in most areas, 3 Car, Side Entry Garage with Double Doors on the side for the Lawn Equipment and Lawnmowers, Borders the middle on Line Creek, and nature galore. Again, you will see that this is truly a home like no other!
- Type:
- Single Family
- Sq.Ft.:
- 5,970
- Status:
- Active
- Beds:
- 7
- Lot size:
- 3 Acres
- Year built:
- 2015
- Baths:
- 5.00
- MLS#:
- 10378031
- Subdivision:
- Laurel Forest
ADDITIONAL INFORMATION
Introducing the home you've been waiting for-a true gem that combines comfort and functionality in a meticulously maintained package! Perfectly designed for families, friends, and guests, this spacious residence offers room for everyone to gather and create lasting memories. Nestled on a private 3-acre lot in a quiet 10-home community, 115 Laurel Forest Dr. offers the perfect blend of luxury, comfort, and versatility. Built in 2015, this meticulously maintained 6,000 sq. ft. home features seven bedrooms, five full bathrooms, and three levels of beautifully designed living space. The main floor showcases a spacious floor plan with soaring ceilings in the living room, a spacious office and dining room and a huge kitchen. Right off the kitchen is a cozy keeping room with direct access to both an open deck and a screened porch, perfect for year-round entertaining. The gourmet kitchen features ample counter space, high-end appliances, and a large pantry, making meal prep a breeze. A formal dining room with coffered ceilings and a private office that doubles as a bedroom provide flexibility and style. The main floor also includes a convenient laundry room with a sink. The main floor primary suite is a luxurious retreat with vaulted and tray ceilings, a large seating area, and a spa-like master bath featuring double vanities, a soaking tub, a walk-in shower, a private toilet, and a huge walk-in closet. This serene space offers privacy and comfort, perfect for unwinding after a long day. Upstairs, three large bedrooms and two full bathrooms provide ample space for family or guests. An oversized bonus room offers endless possibilities, from a playroom to a media room or additional guest space. But, wait, there is more! This home also boasts a fully finished basement that extends the home's functionality with a family room, two additional bedrooms, a full bathroom, an office, a home gym, and a great little pub entertainment area. The basement also has direct access to a covered patio. These flexible spaces can be customized to suit your needs, whether it's additional guest quarters, a hobby room, or a private home office. The professionally landscaped property includes flowering shrubs, an 8-zone irrigation system, and a renovated treehouse, offering beauty and entertainment for all ages. A detached two-car garage, added in 2019, includes 16 feet wide, 8-foot tall door, 220V electric outlets, and an unfinished loft, providing extra storage or workspace options. An attached two-car garage completes the home's impressive offering. This home has been lovingly maintained and thoughtfully upgraded and also has a new roof, gutters, and downspouts, fresh exterior paint and interior paint. 115 Laurel Forest Dr. is a rare opportunity to enjoy luxurious living with modern conveniences in a peaceful, private setting with spacious interiors, multiple flex spaces, and beautifully maintained outdoor areas. This home offers everything you need for comfortable living and entertaining. Schedule a tour today and discover all that this exceptional property has to offer!
$475,000
119 Castlewood Road Tyrone, GA 30290
- Type:
- Single Family
- Sq.Ft.:
- 2,634
- Status:
- Active
- Beds:
- 3
- Lot size:
- 1 Acres
- Year built:
- 1985
- Baths:
- 4.00
- MLS#:
- 10382162
- Subdivision:
- Windsong
ADDITIONAL INFORMATION
Welcome to this enchanting 3-bedroom, 2-full bath, 2-half bath home, beautifully situated on a peaceful wooded lot that offers both tranquility and convenience. Perfectly balancing modern amenities with classic charm, this property provides a retreat-like atmosphere while still being just minutes from shopping, dining, and local attractions. As you step inside, you're greeted by a spacious living area featuring a cozy gas fireplace-ideal for relaxing evenings at home. The kitchen, complete with a gas cooktop, is a chef's delight, designed to make meal preparation both easy and enjoyable. The main floor also offers a formal dining room, a large combined laundry room and pantry, and a stunning sunroom that adds extra living space, perfect for unwinding or entertaining. Upstairs, the expansive master suite awaits, featuring an ensuite bathroom with both a separate shower and soaking tub, as well as a generous walk-in closet. Two additional bedrooms share a full bathroom, providing ample space for family and guests. Recent upgrades ensure this home is as efficient as it is charming, including a brand-new roof installed in 2023 with gutter guards, updated septic system piping, and new HVAC systems for both the main floor and basement. The property also boasts a versatile detached garage with an unfinished loft space above. Outfitted with HVAC and electrical, this loft presents endless possibilities-whether you're envisioning a home studio, workshop, or an additional living area. Additionally, the basement includes a room with a private entrance, half bath, HVAC, and plumbing, offering an ideal space for a home office, craft room, or even a salon. Outside, the wooded lot provides a low-maintenance, serene setting with plenty of space for outdoor activities. Whether enjoying your morning coffee on the deck overlooking the koi pond or hosting summer barbecues in the backyard, this home offers a perfect escape from everyday life. Situated along the cart paths and just minutes from downtown Tyrone and Hwy 85, this home is only a 25-minute drive to Hartsfield-Jackson International Airport and downtown Atlanta, making it the perfect blend of peaceful seclusion and city convenience.
$5,900,000
0 Hwy 74 Tyrone, GA 30290
- Type:
- Land
- Sq.Ft.:
- n/a
- Status:
- Active
- Beds:
- n/a
- Lot size:
- 23.62 Acres
- Baths:
- MLS#:
- 10381897
- Subdivision:
- None
ADDITIONAL INFORMATION
+/- 23.6 Acres Zoned: AR (Agricultural Residential) Less than 18 miles from Hartsfield Jackson Airport City: Tyrone Price: $250,000/Acre Traffic Counts on Hwy 74: 28,600 VPD All utilities available except for Sewer County: Fayette
- Type:
- Single Family
- Sq.Ft.:
- 3,321
- Status:
- Active
- Beds:
- 5
- Lot size:
- 1.07 Acres
- Year built:
- 1999
- Baths:
- 4.00
- MLS#:
- 10379275
- Subdivision:
- South Fork
ADDITIONAL INFORMATION
Discover luxury living at its finest in this stunning 5-bedroom, 3.5-bathroom home situated on a sprawling quiet corner lot spanning over 1 acre. Boasting a secluded master suite on the main level along with two additional bedrooms connected by a convenient Jack and Jill bathroom. Upstairs, find two additional bedrooms and a spacious bonus room, perfect for a home theater or children's play area! This residence offers both elegance and functionality. The gourmet kitchen and formal dining room are perfect for entertaining, while the beautiful backyard awaits with ample space for a pool. This is a large home with over 3300 sqft, that's perfect for large get togethers. Located in a desirable neighborhood with easy access to amenities, and only 5 minutes from Peachtree City. Located on the golf cart path for Tyrone and Peachtree City. This is the perfect place to call home, come and view it before it's too late!
$625,000
0 Brentwood Road Tyrone, GA 30290
- Type:
- Land
- Sq.Ft.:
- n/a
- Status:
- Active
- Beds:
- n/a
- Lot size:
- 24.3 Acres
- Baths:
- MLS#:
- 10376106
- Subdivision:
- None
ADDITIONAL INFORMATION
Discover 24.3 Acres of Untapped Potential in the Heart of Highly Desired Tyrone!!!! Imagine the possibilities! This beautiful, mostly wooded expanse is the perfect blank canvas for your dream home, secluded retreat, or even a thriving farmstead. Whether you're envisioning a modern estate tucked into nature or a hobby farm where you can grow, explore, and escape, this land holds endless potential. With over 24 acres to play with, you have room to bring your vision to life. The serenity of the woods offers natural privacy, while the open areas invite opportunity for gardening, recreation, or even your very own walking trails. Located in the coveted Tyrone area, you're close enough to all the conveniences of the town yet far enough to truly unwind and create your own haven. This land is a gem just waiting for the right person to uncover its full beauty-whether you're building your dream home, starting a small farm, or simply investing in your future. Come explore it today and let your imagination run wild!
$655,000
200 Bexley Parkway Tyrone, GA 30290
- Type:
- Single Family
- Sq.Ft.:
- n/a
- Status:
- Active
- Beds:
- 5
- Lot size:
- 0.63 Acres
- Year built:
- 2018
- Baths:
- 5.00
- MLS#:
- 10359037
- Subdivision:
- River Crest
ADDITIONAL INFORMATION
Welcome to your dream home! Nestled on a spacious corner lot with breathtaking, wooded views, this exceptional 5-bedroom, 4 1/2 bathroom home manages to seamlessly blend luxury with practicality. Boasting a meticulously designed oversized kitchen with views to the living room, new LVP flooring throughout the main floor and private wooded/landscaped views from front to back of the home. The kitchen features extraordinarily spacious counters, gas countertop stove, an oversized walk-in pantry, breakfast bar with beautiful pendant lights and stainless steel appliances. This layout integrates an elegant dining room, a spacious great room, bedroom on main with a full bathroom creating an inviting space ideal for both everyday living and grand entertaining. The master suite impresses with tray ceilings, dual walk-in closets, a spa-like bathroom complete with raised double vanity, oversized shower, and a soaking tub. Enhanced by numerous builder upgrades - dedicated bathroom to one of the secondary bedrooms upstairs, smart wiring interior and exterior, elegant large sunroom, a generous loft area upstairs, and thoughtfully placed floor outlets. Just a few Owner upgrades are kitchen light pendants, ceiling fans and new flooring on the main floor. The oversized lot provides a creek and tree line of privacy in the back yard with a sought after neighborhood that provides Clubhouse, pool, tennis courts and a playground. This property sits convenient to Highway 85, shopping and parks and entertainment.
$440,000
135 Galway Bend Tyrone, GA 30290
- Type:
- Single Family
- Sq.Ft.:
- 2,342
- Status:
- Active
- Beds:
- 4
- Lot size:
- 1.1 Acres
- Year built:
- 1995
- Baths:
- 3.00
- MLS#:
- 7437715
- Subdivision:
- Gaelic Glen
ADDITIONAL INFORMATION
A brick beauty with a private, expansive, and level backyard to make your own! Welcoming entry foyer is flanked by a formal, separate dining room and living room with a neutral color palette and large windows bring natural light into the home. A cozy family room has a brick fireplace with a raised hearth, and provides views with direct access to the patio. Spacious eat-in kitchen with high ceilings gives an open and airy feeling with more than ample counter and cabinet space. The primary bedroom features a designer trey ceiling, and windows that face the lush backyard for a private view. A garden tub and separate shower in the primary bathroom, provides a picture window with a tree-line view. All of the secondary bedrooms and bathrooms will exceed your expectations in size. The oversized screened-in porch will be the busiest area of the home with multiple ceiling fans, easy-care flooring and direct access to the backyard. The sunny patio is the perfect place to BBQ with room for outdoor furniture. In this sought-after neighborhood without HOA restrictions, this deep lot offers a multitude of opportunities to make this your forever home!
- Type:
- Single Family
- Sq.Ft.:
- 3,017
- Status:
- Active
- Beds:
- 4
- Lot size:
- 1.08 Acres
- Year built:
- 2024
- Baths:
- 4.00
- MLS#:
- 10357457
- Subdivision:
- The Reserve At Lake Windsong
ADDITIONAL INFORMATION
This charming RANCH on a BASEMENT offers beautiful LAKE VIEWS! Trademark Quality Homes presents the Addison A floor plan, featuring a private owner's suite tucked away in the rear of the home. A generous walk-in closet, double vanities, separate tile shower, and soaking tub round out the owner's en suite bath. Two additional bedrooms are located on the opposite side of the home and share a bath. The kitchen has an oversized island for prepping or serving. Upstairs is a fourth bedroom with a full bath, along with a rec/media room that offers perfect flex space for your family's needs. A covered game day porch provides outdoor living year-round. This great floor plan with energy efficient features makes this an excellent place to call home! NOTE..taxes not established yet. Taxes will be estimated at closing.
$650,000
170 Castlewood Road Tyrone, GA 30290
- Type:
- Single Family
- Sq.Ft.:
- 4,020
- Status:
- Active
- Beds:
- 4
- Lot size:
- 1 Acres
- Year built:
- 2020
- Baths:
- 4.00
- MLS#:
- 10345879
- Subdivision:
- Carrowmore
ADDITIONAL INFORMATION
Beautiful unique craftsman style home with hardwood flooring throughout. Stunning entry way! Possible two master suites w/ amazing en-suite baths. Home features a separate living room with fireplace and separate dining room, family room with fireplace is open to kitchen and an additional flex room that could be used as music, library, office or gym on the main level. Kitchen features beautiful unique granite with island, double ovens, cooktop, and huge pantry. Two car garage features extra room for storage with rear exit to back yard. Extra large driveway to accommodate extra parking and easy turrn around and direct access to golf cart paths!!

The data relating to real estate for sale on this web site comes in part from the Broker Reciprocity Program of Georgia MLS. Real estate listings held by brokerage firms other than this broker are marked with the Broker Reciprocity logo and detailed information about them includes the name of the listing brokers. The broker providing this data believes it to be correct but advises interested parties to confirm them before relying on them in a purchase decision. Copyright 2024 Georgia MLS. All rights reserved.
Price and Tax History when not sourced from FMLS are provided by public records. Mortgage Rates provided by Greenlight Mortgage. School information provided by GreatSchools.org. Drive Times provided by INRIX. Walk Scores provided by Walk Score®. Area Statistics provided by Sperling’s Best Places.
For technical issues regarding this website and/or listing search engine, please contact Xome Tech Support at 844-400-9663 or email us at [email protected].
License # 367751 Xome Inc. License # 65656
[email protected] 844-400-XOME (9663)
750 Highway 121 Bypass, Ste 100, Lewisville, TX 75067
Information is deemed reliable but is not guaranteed.
