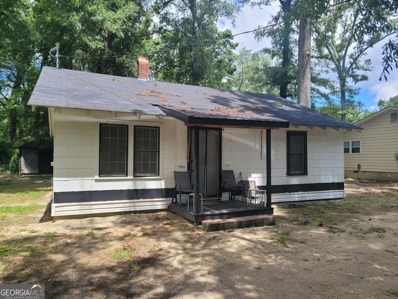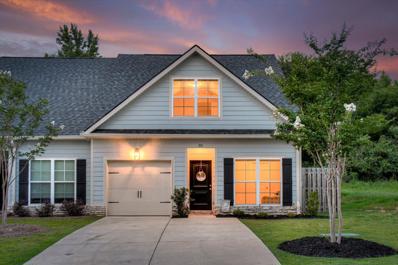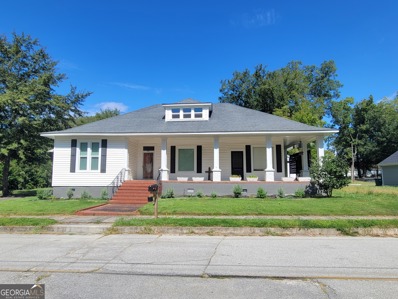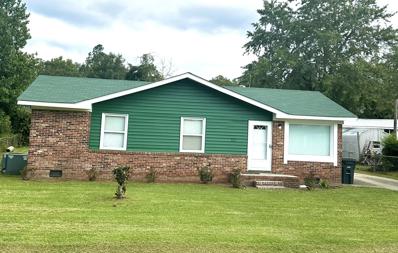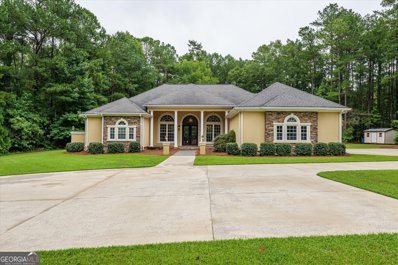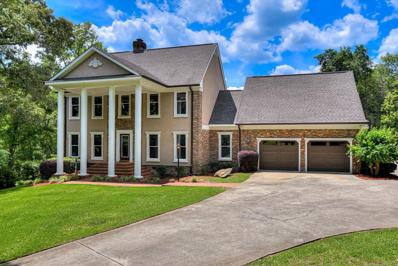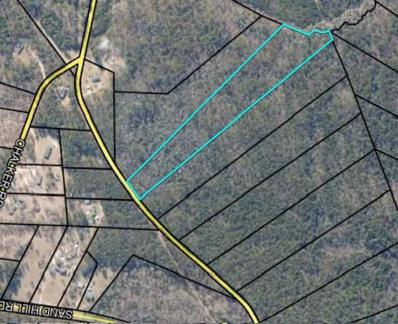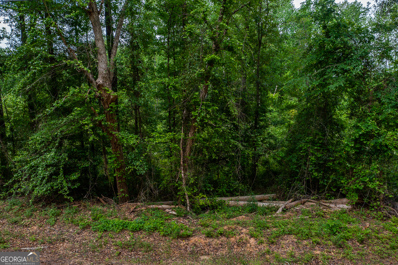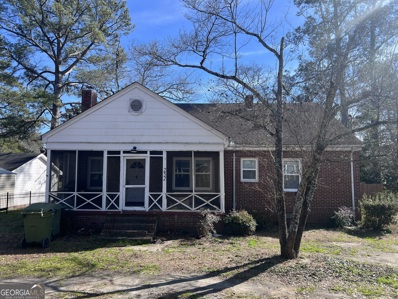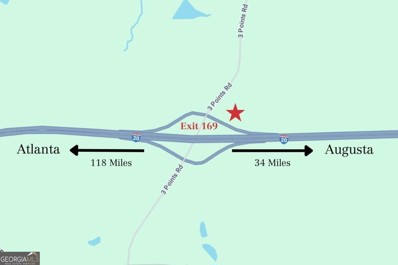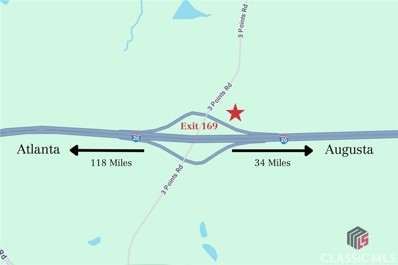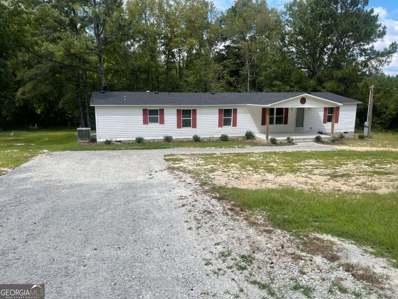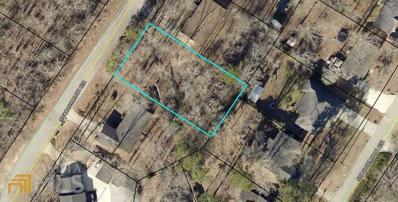Thomson GA Homes for Rent
$250,000
765 Central Road Thomson, GA 30824
- Type:
- Single Family
- Sq.Ft.:
- 1,980
- Status:
- Active
- Beds:
- 3
- Lot size:
- 1.13 Acres
- Year built:
- 1978
- Baths:
- 3.00
- MLS#:
- 10425429
- Subdivision:
- None
ADDITIONAL INFORMATION
Finished basement with your very own secret room. A great corner property ready for another family. This three bedroom/3 bathroom home sits on over an acre with NO HOA and is complete with a white privacy fence so you can enjoy your backyard.
- Type:
- Single Family
- Sq.Ft.:
- 960
- Status:
- Active
- Beds:
- 3
- Lot size:
- 0.41 Acres
- Year built:
- 1950
- Baths:
- 1.00
- MLS#:
- 10357302
- Subdivision:
- None
ADDITIONAL INFORMATION
Cozy starter home or investment opportunity. This home has over 900 square feet with 3 bedrooms and 1 full bath. Located on a little under half an acre lot.
$249,900
301 Bordeaux Drive Thomson, GA 30824
- Type:
- Single Family
- Sq.Ft.:
- 1,959
- Status:
- Active
- Beds:
- 4
- Lot size:
- 0.06 Acres
- Year built:
- 2022
- Baths:
- 3.00
- MLS#:
- 213145
ADDITIONAL INFORMATION
Experience modern luxury in this recently built Magnolia Plan, 4-bedroom, 3-bathroom townhome, offering 1,959 square feet of stylish living space. This elegant home features a spacious open floor plan, high-end finishes, and LVP in the main living space. Enjoy added comfort with two HVAC systems for optimal climate control throughout the home. The gourmet kitchen boasts stainless steel appliances and granite counter-tops, while the master suite provides a serene retreat with a walk-in closet and a spa-like en-suite bathroom. Situated in The Villages at Bordeaux neighborhood, this townhome combines convenience with sophistication. Enjoy private outdoor space, contemporary design, and proximity to local amenities and major roads. Don't miss this opportunity to own a beautifully crafted home in a desirable location.
$350,000
208 W Hall Street Thomson, GA 30824
- Type:
- Single Family
- Sq.Ft.:
- 3,893
- Status:
- Active
- Beds:
- 4
- Lot size:
- 0.43 Acres
- Year built:
- 1869
- Baths:
- 3.00
- MLS#:
- 10350980
- Subdivision:
- None
ADDITIONAL INFORMATION
Home is located in the Historic District of Thomson. Home has 4 bedrooms and 3.5 baths. Vintage feel with transom windows, 9 1/2 foot ceilings, vintage chandeliers, but with modern day conveniences. The second floor has an expansive guest suite , bedroom, bath, extra storage and closet. There is a separate outside storage building behind the house. The home has an area that was once used as a floral shop with access from inside the home but also has its own outside entrance.
$167,000
827 Mimosa Street Thomson, GA 30824
- Type:
- Single Family
- Sq.Ft.:
- 1,681
- Status:
- Active
- Beds:
- 4
- Lot size:
- 0.22 Acres
- Year built:
- 1967
- Baths:
- 2.00
- MLS#:
- 532260
ADDITIONAL INFORMATION
This 4BD/2BA can make the perfect home. Open floor plan with living room leading to large family room, perfect for making memories and entertainment. Fresh paint, new vinyl flooring, like-new HVAC, and more renovations. Don't judge a book by its cover.
- Type:
- Single Family
- Sq.Ft.:
- 3,927
- Status:
- Active
- Beds:
- 3
- Lot size:
- 3.49 Acres
- Year built:
- 2007
- Baths:
- 4.00
- MLS#:
- 10348013
- Subdivision:
- None
ADDITIONAL INFORMATION
Welcome to 3144 Creek Side Dr, a stunning 3-bedroom, 3.5-bathroom estate in Thomson, GA. Nestled on 3.5 acres, this magnificent home offers just under 4,000 sqft of luxurious living space. Step inside to discover a spacious, open floor plan featuring high ceilings and elegant finishes. The gourmet kitchen boasts top-of-the-line appliances, granite countertops, and a large island, perfect for entertaining. The living area is bright and inviting, with large windows providing beautiful views of the expansive property. The master suite is a true retreat with a walk-in closet and a spa-like en-suite bathroom featuring dual vanities, a soaking tub, and a separate shower. The additional bedrooms are generously sized, each with its own bathroom, offering comfort and privacy for family or guests. Step outside to your own private oasis. The backyard features a stunning gunite pool and a fully equipped outdoor kitchen, ideal for summer gatherings. The vast, manicured grounds provide ample space for recreation and relaxation, offering a perfect blend of luxury and tranquility. 3144 Creek Side Dr is conveniently located close to local amenities while providing the privacy and space of country living. Don't miss this rare opportunity to own a piece of paradise in Thomson, GA. Schedule your private tour today!
- Type:
- Single Family
- Sq.Ft.:
- 2,577
- Status:
- Active
- Beds:
- 4
- Lot size:
- 0.7 Acres
- Year built:
- 2024
- Baths:
- 3.00
- MLS#:
- 532085
ADDITIONAL INFORMATION
New construction on an acre lot with a picture perfect pond view! Discover quiet rural elegance with this home built by Mutimer Custom Homes! This property features four bedrooms, two and a half bathrooms, and an optional fifth bedroom or office space situated in the front of the home on the main level. With 9-foot ceilings throughout the main and upper levels, you will experience a spacious and airy feel. The home's layout is designed for both comfort and functionality, including a two-car garage with ample space for a workshop. The primary ensuite is a true retreat, offering a double vanity, a massive walk-in shower with a free-standing tub, and an oversized walk-in closet. This home was designed with the pond and wildlife in mind. You can enjoy the view from the back porch, or from the comfort of your interior with ample windows that line the main floor! Truly the perfect back drop for relaxing and entertaining! This home is a rare find, combining modern luxury with thoughtful design, ready to welcome its first owners. Call today for your private showing!
- Type:
- Single Family
- Sq.Ft.:
- 1,680
- Status:
- Active
- Beds:
- 4
- Lot size:
- 1.35 Acres
- Year built:
- 2024
- Baths:
- 2.00
- MLS#:
- 10338755
- Subdivision:
- None
ADDITIONAL INFORMATION
This brand-new 4-bedroom, 2-bathroom ranch home offers the perfect retreat from the hustle and bustle of everyday life. Spanning an impressive 1,680 square feet, this spacious residence boasts an array of thoughtful amenities that cater to your every need. Step onto the rocking chair-adorned front porch and be welcomed into a bright and airy living room, seamlessly flowing into a formal dining area and a kitchen featuring a convenient island. Retire to the expansive owners' suite, complete with a garden tub, walk-in shower, and dual vanities, or enjoy the privacy of the three additional bedrooms and a hall bath. Outdoors, a back patio provides the perfect setting for relaxation and entertaining. With its new construction and large lot, this home is ready for you to make it your own. Escape the chaos and embrace the tranquility of this serene sanctuary.
$225,000
413 Dixie Drive Thomson, GA 30824
- Type:
- Single Family
- Sq.Ft.:
- 2,136
- Status:
- Active
- Beds:
- 3
- Lot size:
- 1.14 Acres
- Year built:
- 1959
- Baths:
- 2.00
- MLS#:
- 531440
ADDITIONAL INFORMATION
Welcome to 413 Dixie Drive! This spacious 2136 sq ft brick home sits on over an acre and features 3 bedrooms, 2 bathrooms, dining and living room, a breakfast nook, den, 2 gas log fireplaces, and a large screened porch. There's plenty of storage and room to entertain. Enjoy grilling on the sunporch overlooking the backyard with tall hardwood trees. Conveniently located near downtown Thomson, GA. Priced to sell, so schedule your viewing today!
- Type:
- Single Family
- Sq.Ft.:
- 1,550
- Status:
- Active
- Beds:
- 3
- Lot size:
- 1.03 Acres
- Year built:
- 2024
- Baths:
- 2.00
- MLS#:
- 531394
ADDITIONAL INFORMATION
Welcome Home to White Oak Landing. A new development in McDuffie County with gorgeous homes on acreage lots. It's no coincidence that the single-story model is our best-selling home. The beautiful Creston features a split-bedroom setup and an extremely spacious master bedroom. This plan also features a study that's made private by French doors. With a simplistic exterior design and plenty to offer inside, the Creston is an ideal settling spot for a family of any size! Photos are of a ''like'' home, and actual finishes may vary. Submit your sales agreement as soon as possible for the opportunity to make selections and personalize this home. As construction progresses, changes will be limited or unavailable, and the estimated completion date can change. Close proximity to 1-20, Augusta and Lake Thurmond/Clarks Hill Lake. Easy drive under 30 min. to Ft Gordon. Photos are of like home Builder is offering 10,000 in buyers concessions
- Type:
- Other
- Sq.Ft.:
- 2,047
- Status:
- Active
- Beds:
- 3
- Lot size:
- 1 Acres
- Year built:
- 1975
- Baths:
- 2.00
- MLS#:
- 10325354
- Subdivision:
- None
ADDITIONAL INFORMATION
Looking for a great getaway home that is near the lake! - Come enjoy lake life in this updated and renovated home that sits on 1 acre. This home backs up to Raysville Campground, and it is located just minutes to Raysville Marina and Thomson Boat Club. Family features of this home is the humongous screened rear deck that provides the perfect spot for indoor as well as outdoor entertainment; a chef's dream kitchen that has 2 new sinks with pot fillers, 2 stoves (1 is a cooktop and 1 is an electric range) an impressive large island that is great for preparing meals, new cabinets and countertops galore, dishwasher, icemaker refrigerator, and washer and dryer to remain. Other features of this beautiful home is a sunroom, large living room, and dining room; split bedroom plan with Owner's suite that has 2 closets, and a private bath with a jacuzzi tub, separate shower stall with sliding glass doors. LVP, Hardwood, and ceramic tile floors throughout for easy and low care maintenance. Outdoor features includes, covered front porch, metal roof, and 2 exterior storage buildings (1 of these buildings will make the ideal cook house or fish cleaning station. Don't Miss the chance to own a piece of lake life. This home is part mobile home with room additons. Call today for your private viewing and enjoy leisure living near the lake!
$299,985
1457 Elias Station Thomson, GA 30824
- Type:
- Single Family
- Sq.Ft.:
- 2,031
- Status:
- Active
- Beds:
- 4
- Lot size:
- 0.52 Acres
- Year built:
- 2024
- Baths:
- 3.00
- MLS#:
- 529896
ADDITIONAL INFORMATION
HE SALUDA PLAN BY WINCHESTER. THIS PLAN HAS FOUR BEDROOMS AND TWO AND A HALF BATHS. IT IS SITUATED ON HALF ACRE OF PROPERTY. FRONT AND BACK COVERED PORCH. KITCHEN AND GREAT ROOM OPEN. KITCHEN FEATURES ISLAND, STAINLESS APPLIANCES, GRANITE COUNTER AND TILE BACKSPLASH AND WALK IN PANTRY. PRIMARY BEDROOM FEATURES TRAY CEILING, ENSUITE BATH. PRIMARY BATH FEATURES HIS/HER SINK, TUB AND SEPARATE SHOWER AND WALK IN CLOSET. THREE ADDITIONAL BEDROOM UPSTAIRS, LAUNDRY ROOM AND FULL BATH. IRRIGATION SYSTEM. BUILDER WARRANTY. *Estimated Completion August 24' Photo's are of similar model.
$307,730
1517 Elias Station Thomson, GA 30824
- Type:
- Single Family
- Sq.Ft.:
- 2,023
- Status:
- Active
- Beds:
- 4
- Lot size:
- 0.52 Acres
- Year built:
- 2024
- Baths:
- 2.00
- MLS#:
- 529895
ADDITIONAL INFORMATION
THE SIERRA PLAN COVERED FRONT AND BACK PORCH. KITCHEN OPEN TO GREAT ROOM AND BREAKFAST ROOM. KITCHEN FEATURES GRANITE COUNTER TOPS , STAINLESS STEEL APPLIANCES, TILE BACKSPLASH. PRIMARY BEDROOM ON MAIN LEVEL WITH HIS/HER SINK, WALK IN CLOSET, SEPARATE TUB AND SHOWER. TWO ADDITIONAL BEDROOMS DOWNSTAIRS SHARE FULL BATH. LAUNDRY ON MAIN LEVEL. UPSTAIRS ADDITIONAL BEDROOM. IRRIGAITON SYSTEM AND BUILDER WARRANTY.
$900,000
3287 Surrey Road Thomson, GA 30824
- Type:
- Single Family
- Sq.Ft.:
- 4,100
- Status:
- Active
- Beds:
- 4
- Lot size:
- 7.25 Acres
- Year built:
- 1987
- Baths:
- 3.00
- MLS#:
- 529562
ADDITIONAL INFORMATION
Welcome to southern living at its finest nestled in the heart of horse country located in a golf community. This stunning property comprised of over 4,000 square feet and just over 7 acres is second to none. As you enter the grand front entrance you are welcomed by the attention to detail such as the custom moulding and wainscoting. With Harwood floors throughout, wood railings on the stairs, and 9 ft ceilings you will feel transported into a timeless traditional southern home each day. The stunning dining room will welcome countless meals with family and friends. As you enter the kitchen you will overlook an expansive deck and back yard that is what dreams are made of. Working from home will be comfortable in the beautiful home office located just off the kitchen and living room. The owners suite is flanked by a stunning on suite bathroom with soaking/jacuzzi style tub, walk in shower, and double vanities. The beautifully appointed custom his and hers closet/dressing room with its own staircase leading to the garage makes shopping easy! The attached workshop could be used for just that or turned into an additional entertaining space or could be converted back into a garage big enough to hold a boat and tow vehicle. As you walk into the back yard you are entering an oasis complete with an earth bottom gold fish pond. The large swimming pool is flanked by two fire bowls perfect for evening entertaining. The expansive decks and outdoor kitchen will make entertaining a breeze. Take a walk down to the creek that is the back property line or over to the barn. The double car garage is perfect for any family and has easy access to the laundry room. This unique garage has features so that it could be converted into more living space. Located conveniently to The Thomson-McDuffie County Airport, I-20, Clarks Hill Lake, and The Belle Meade Hunt as well as Belle Meade Country Club your family will never lack for things to do. Bring your family, and your horses to this one of a kind property that will be the perfect place to call home.
$100,000
0 Rabun Road Road Thomson, GA 30824
- Type:
- Land
- Sq.Ft.:
- n/a
- Status:
- Active
- Beds:
- n/a
- Lot size:
- 10 Acres
- Baths:
- MLS#:
- 7382544
- Subdivision:
- none
ADDITIONAL INFORMATION
**Tranquil 10-Acre Retreat in Thomson, GA** Escape the hustle and bustle with this picturesque 10-acre property nestled in the heart of Thomson, Georgia. Located just minutes from downtown, this expansive parcel offers the perfect blend of convenience and serenity. As you arrive, you're greeted by a peaceful setting for your dream home or weekend getaway. The property boasts ample space for a variety of uses, from a private estate to recreational activities. Enjoy the beauty of nature as you explore the land, which features a mix of open fields and wooded areas. Whether you're an outdoor enthusiast or simply seeking a tranquil retreat, this property offers endless possibilities. Don't miss this rare opportunity to own a slice of paradise in Thomson, GA. Tour the property today and start envisioning the possibilities!
$100,000
0 Rabun Road Thomson, GA 30824
- Type:
- Land
- Sq.Ft.:
- n/a
- Status:
- Active
- Beds:
- n/a
- Lot size:
- 10 Acres
- Baths:
- MLS#:
- 10293511
- Subdivision:
- None
ADDITIONAL INFORMATION
**Tranquil 10-Acre Retreat in Thomson, GA** Escape the hustle and bustle with this picturesque 10-acre property nestled in the heart of Thomson, Georgia. Located just minutes from downtown, this expansive parcel offers the perfect blend of convenience and serenity. As you arrive, you're greeted by a peaceful setting for your dream home or weekend getaway. The property boasts ample space for a variety of uses, from a private estate to recreational activities. Enjoy the beauty of nature as you explore the land, which features a mix of open fields and wooded areas. Whether you're an outdoor enthusiast or simply seeking a tranquil retreat, this property offers endless possibilities. Don't miss this rare opportunity to own a slice of paradise in Thomson, GA. Tour the property today and start envisioning the possibilities!
- Type:
- Single Family
- Sq.Ft.:
- 1,662
- Status:
- Active
- Beds:
- 3
- Lot size:
- 1.07 Acres
- Year built:
- 2024
- Baths:
- 2.00
- MLS#:
- 526836
ADDITIONAL INFORMATION
Welcome Home to White Oak Landing. A new development in McDuffie County. This Ashford plan features a split bedroom floor plan designed for family living. This ranch-style home offers a wide-open layout complete with a private study with French doors and a sprawling kitchen, including a flat bar top peninsula for drinks and appetizers. In the owner's suite, you'll enjoy a luxury master bathroom equipped with a four-foot shower, separate garden tub and water closet, and double vanities with plenty of space to spare. Looking for a spacious and cozy home to call your own? The Ashford is calling your name! Close proximity to 1-20, Augusta and Lake Thurmond/Clarks Hill Lake. Easy drive under 30 min. to Ft. Gordon Pictures are of like home, once construction is further along actual pictures will be replaced. Sooner an offer is made, more selections can be made. Builder is offering 15,000 in buyer concessions
$219,900
225 Gordon Street Thomson, GA 30824
- Type:
- Single Family
- Sq.Ft.:
- 2,400
- Status:
- Active
- Beds:
- 4
- Lot size:
- 0.26 Acres
- Year built:
- 1951
- Baths:
- 3.00
- MLS#:
- 10248310
- Subdivision:
- None
ADDITIONAL INFORMATION
Welcome to this charming 4-bedroom, 2.5 bath home, where timeless appeal and modern comforts converge. Step inside to discover the allure of hardwood flooring that graces most of the main level, creating an inviting ambiance throughout. The spacious living room, complete with a cozy fireplace, sets the stage for intimate gatherings and moments of warmth. Adjacent, the dining room offers an elegant setting for hosting memorable meals with loved ones with easy flow into the spacious kitchen. The main level also hosts the master bedroom with a full bath, ensuring convenience and privacy, as well as a guest bedroom with an attached half bath and a convenient laundry room. Venture upstairs to find two additional bedrooms and a full bath, each exuding comfort. The upper level also features two multipurpose areas that could serve as additional bedrooms, offering flexibility to accommodate various lifestyle needs. Throughout the upper level, the allure of hardwood flooring, beadboard ceilings, and knotty pine paneling walls creates a cozy and inviting atmosphere, evoking a sense of timeless charm. With its spacious rooms, versatile layout, and an array of desirable amenities to include a front and back screened in porch, this home presents a unique opportunity to embrace a lifestyle of comfort and convenience.
$2,869,750
00 Three Points Road Thomson, GA 30824
- Type:
- Land
- Sq.Ft.:
- n/a
- Status:
- Active
- Beds:
- n/a
- Lot size:
- 114.79 Acres
- Baths:
- MLS#:
- 10246810
- Subdivision:
- None
ADDITIONAL INFORMATION
Sale Price: $25,000/Acre Property Description: New land development opportunity available on Interstate 20, conveniently situated at Exit 169, east of Atlanta. The Three Points Interchange, as per the Thomson Future Land Use Plan, designates this property for Commercial, Industrial, and Manufacturing purposes. This prime location is directly off the I-20 exit, offering excellent accessibility, with Augusta only a 35-minute drive away and Atlanta in under two hours. Location Description: Located at Exit 169 on Interstate 20, east of Atlanta. Easy access to Atlanta and Augusta. Less than 35 miles to Augusta and under two hours to Atlanta. Greensboro and Lake Oconee are also convenient at approximately 40 minutes away.1. Located on Interstate 20, East of Atlanta, 2. Highly Visible Location at Exit 169, 3. Just 35 Miles to Augusta, 4. Under Two Hours to Atlanta, 5. Frontage on Thomson Bypass, 6. Under 40 Minutes to Greensboro
- Type:
- Land
- Sq.Ft.:
- n/a
- Status:
- Active
- Beds:
- n/a
- Lot size:
- 114.79 Acres
- Baths:
- MLS#:
- 1014123
- Subdivision:
- No Recorded Subdivision
ADDITIONAL INFORMATION
Sale Price: $25,000/Acre Property Description: New land development opportunity available on Interstate 20, conveniently situated at Exit 169, east of Atlanta. The Three Points Interchange, as per the Thomson Future Land Use Plan, designates this property for Commercial, Industrial, and Manufacturing purposes. This prime location is directly off the I-20 exit, offering excellent accessibility, with Augusta only a 35-minute drive away and Atlanta in under two hours. Location Description: Located at Exit 169 on Interstate 20, east of Atlanta. Easy access to Atlanta and Augusta. Less than 35 miles to Augusta and under two hours to Atlanta. Greensboro and Lake Oconee are also convenient at approximately 40 minutes away.1. Located on Interstate 20, East of Atlanta, 2. Highly Visible Location at Exit 169, 3. Just 35 Miles to Augusta, 4. Under Two Hours to Atlanta, 5. Frontage on Thomson Bypass, 6. Under 40 Minutes to Greensboro
$307,290
1508 Elias Station Thomson, GA 30824
- Type:
- Single Family
- Sq.Ft.:
- 2,063
- Status:
- Active
- Beds:
- 4
- Lot size:
- 0.5 Acres
- Year built:
- 2024
- Baths:
- 2.00
- MLS#:
- 522758
ADDITIONAL INFORMATION
THE SIERRA PLAN WITH COVERED FRONT AND BACK PORCH. KITCHEN OPEN TO GREAT ROOM AND BREAKFAST ROOM. KITCHEN FEATURES GRANITE COUNTERTOPS,STAINLESS STEEL APPLIANCES, TILE BACKSPLASH. PRIMARY BEDROOM ON MAIN LEVEL WITH HIS/HER SINK, WALK IN CLOSET, SEPARATE TUB AND SHOWER. TWO ADDITIONAL BEDROOMS DOWNSTAIRS SHARE FULL BATH. LAUNDRY ON MAIN LEVEL. UPSTAIRS ADDITIONAL ROOM. IRRIGAITON SYSTEM AND BUILDER WARRANTY.
$308,685
1468 Elias Station Thomson, GA 30824
- Type:
- Single Family
- Sq.Ft.:
- 2,079
- Status:
- Active
- Beds:
- 4
- Lot size:
- 0.5 Acres
- Year built:
- 2024
- Baths:
- 3.00
- MLS#:
- 522746
ADDITIONAL INFORMATION
Gentry II plan offering space and affordability. Home features Rocking Chair Front Porch & Open Floor Plan, Kitchen boasts Island with Granite Counters, Corner Pantry, Powder Rm. on main, Owners Suite w/Walk in Closet, Dbl. Vanities and so much more.
$179,900
811 Frances Drive Thomson, GA 30824
- Type:
- Mobile Home
- Sq.Ft.:
- 2,240
- Status:
- Active
- Beds:
- 3
- Lot size:
- 0.73 Acres
- Year built:
- 1996
- Baths:
- 2.00
- MLS#:
- 10205583
- Subdivision:
- None
ADDITIONAL INFORMATION
HUGE double wide mobile home over 2,200 sq. ft. large corner lot (.73 acres) Just like new - Recently renovated and updated. Quiet and country atmosphere. Roof and water heater only 1 year old. Freshly painted interior; Gorgeous kitchen with new cabinets and counter top. Formal living room and Dining Room, Family room has a fireplace. Many other features includes New Luxury Vinyl Plank floor, split bedroom plan, owner suite has large walk-in closet, new garden tub, new tile shower stall, new vanities, toilets, faucet and light fixtures to be installed. There are 2 additional spacious bedrooms both have walk -in closets (ceiling fans to be installed) The laundry room is large enough for a deep freezer or plenty of space to leave the ironing board up. Enjoy relaxing on the covered front or back porch, This beautiful double wide mobile home should be completed in approximately 30 days. Home qualifies for Cash purchasers or VA financing only. Comes with 1 year home warranty and No HOA. Don't let this one get away! Call today for your private showing.
- Type:
- Single Family
- Sq.Ft.:
- 2,294
- Status:
- Active
- Beds:
- 4
- Lot size:
- 0.9 Acres
- Year built:
- 2023
- Baths:
- 3.00
- MLS#:
- 518534
ADDITIONAL INFORMATION
Welcome Home to White Oak Landing. A new development in McDuffie County. This Mansfield plan features a huge upstairs owner bedroom and a wide open great room with plenty of wall space to spare, the home is situated on almost an acre, will leave none disappointed. This home plan features a downstairs study with French doors as well as spacious spare bedrooms with walk-in closets. The owner bathroom also includes a separate water closet adjacent to a luxurious bathtub and shower. Due to the affects of hurricane Helene in our area, Builder has taken the extra step to include a 30 amp generator with the sale of home as well a install a generator inlet box, which allows you to connect your portable generator to your home quickly and easily. It will power all outlets, lights, refrigerator plus one other appliance. Home is close proximity to 1-20, Augusta and Lake Thurmond/Clarks Hill Lake. Easy drive under 30 min. to Ft Gordon . Builder is offering 15,000 in buyers concessions
- Type:
- Land
- Sq.Ft.:
- n/a
- Status:
- Active
- Beds:
- n/a
- Lot size:
- 0.28 Acres
- Baths:
- MLS#:
- 10101970
- Subdivision:
- Shadowmoor
ADDITIONAL INFORMATION
Great Lot in Shadowmoor Subdivision to build your dream home. Several Lots are available. Great Location in an well established neighborhood.

The data relating to real estate for sale on this web site comes in part from the Broker Reciprocity Program of Georgia MLS. Real estate listings held by brokerage firms other than this broker are marked with the Broker Reciprocity logo and detailed information about them includes the name of the listing brokers. The broker providing this data believes it to be correct but advises interested parties to confirm them before relying on them in a purchase decision. Copyright 2024 Georgia MLS. All rights reserved.

The data relating to real estate for sale on this web-site comes in part from the Internet Data Exchange Program of the Aiken Board of Realtors. The Aiken Board of Realtors deems information reliable but not guaranteed. Copyright 2024 Aiken Board of REALTORS. All rights reserved.

The data relating to real estate for sale on this web site comes in part from the Broker Reciprocity Program of G.A.A.R. - MLS . Real estate listings held by brokerage firms other than Xome are marked with the Broker Reciprocity logo and detailed information about them includes the name of the listing brokers. Copyright 2024 Greater Augusta Association of Realtors MLS. All rights reserved.
Price and Tax History when not sourced from FMLS are provided by public records. Mortgage Rates provided by Greenlight Mortgage. School information provided by GreatSchools.org. Drive Times provided by INRIX. Walk Scores provided by Walk Score®. Area Statistics provided by Sperling’s Best Places.
For technical issues regarding this website and/or listing search engine, please contact Xome Tech Support at 844-400-9663 or email us at [email protected].
License # 367751 Xome Inc. License # 65656
[email protected] 844-400-XOME (9663)
750 Highway 121 Bypass, Ste 100, Lewisville, TX 75067
Information is deemed reliable but is not guaranteed.
Thomson Real Estate
The median home value in Thomson, GA is $250,000. This is higher than the county median home value of $160,600. The national median home value is $338,100. The average price of homes sold in Thomson, GA is $250,000. Approximately 54.36% of Thomson homes are owned, compared to 38.18% rented, while 7.47% are vacant. Thomson real estate listings include condos, townhomes, and single family homes for sale. Commercial properties are also available. If you see a property you’re interested in, contact a Thomson real estate agent to arrange a tour today!
Thomson, Georgia has a population of 6,892. Thomson is less family-centric than the surrounding county with 12.3% of the households containing married families with children. The county average for households married with children is 19.34%.
The median household income in Thomson, Georgia is $37,500. The median household income for the surrounding county is $50,721 compared to the national median of $69,021. The median age of people living in Thomson is 35.6 years.
Thomson Weather
The average high temperature in July is 90.5 degrees, with an average low temperature in January of 31.6 degrees. The average rainfall is approximately 44.5 inches per year, with 0.4 inches of snow per year.

