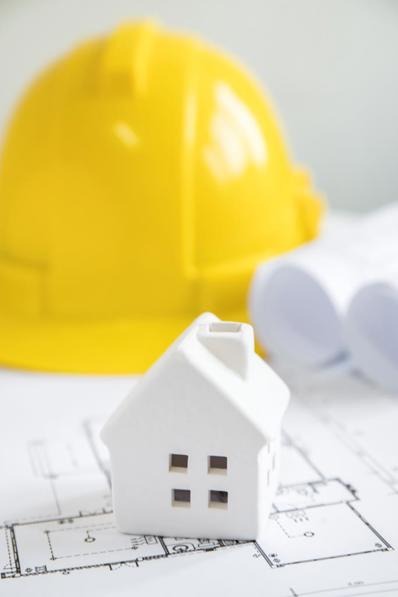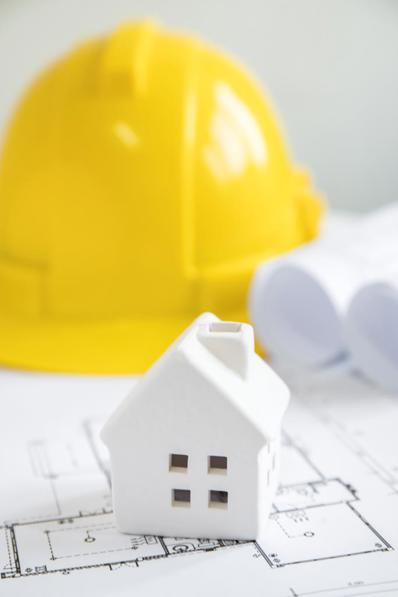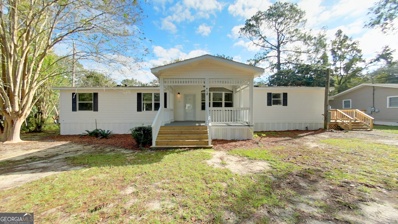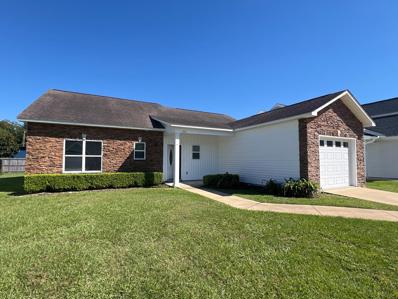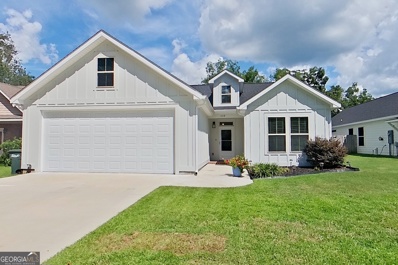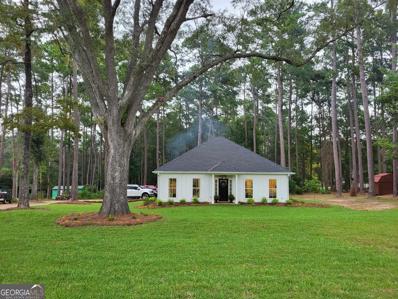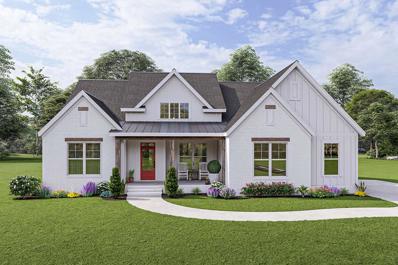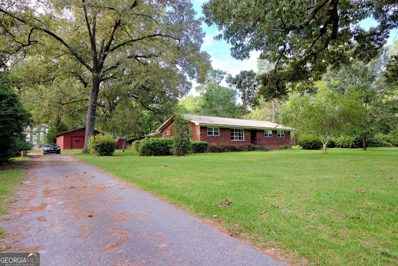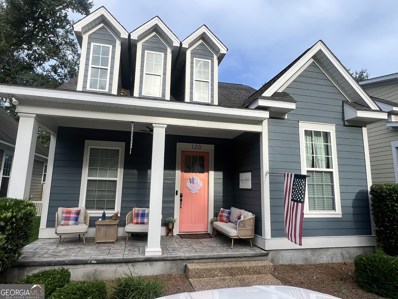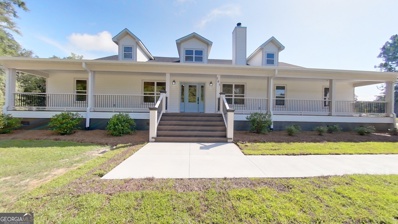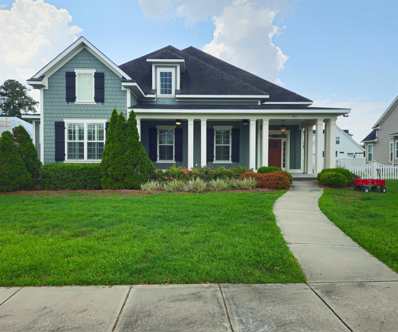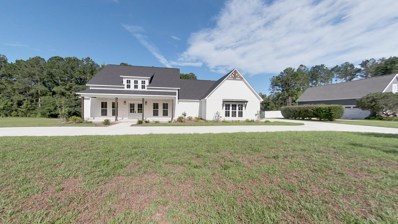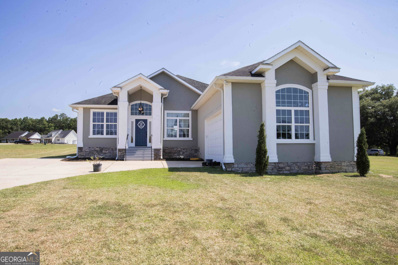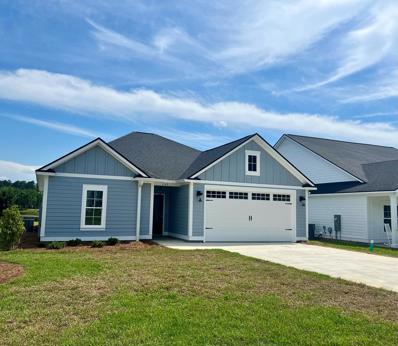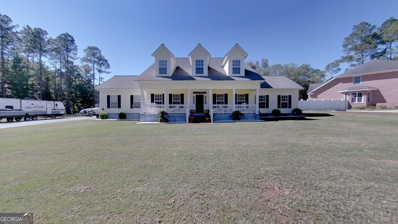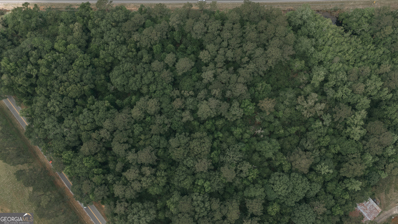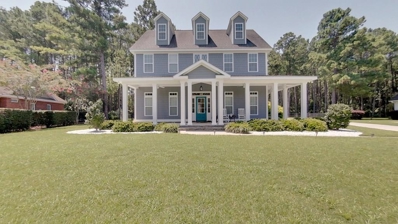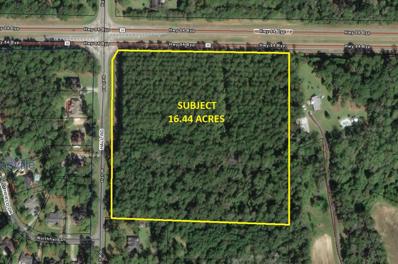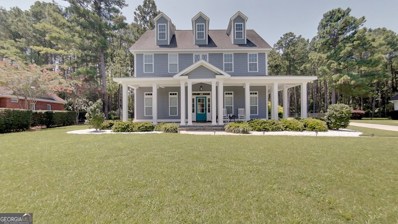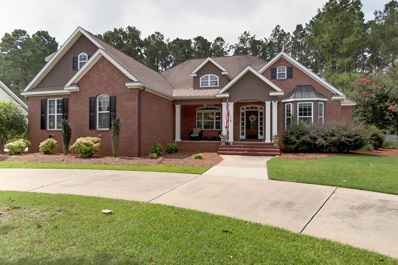Thomasville GA Homes for Rent
The median home value in Thomasville, GA is $189,000.
This is
higher than
the county median home value of $178,200.
The national median home value is $338,100.
The average price of homes sold in Thomasville, GA is $189,000.
Approximately 43.85% of Thomasville homes are owned,
compared to 43.63% rented, while
12.53% are vacant.
Thomasville real estate listings include condos, townhomes, and single family homes for sale.
Commercial properties are also available.
If you see a property you’re interested in, contact a Thomasville real estate agent to arrange a tour today!
- Type:
- Single Family
- Sq.Ft.:
- 3,335
- Status:
- NEW LISTING
- Beds:
- 4
- Year built:
- 2024
- Baths:
- 3.00
- MLS#:
- 143182
- Subdivision:
- Madison Grove
ADDITIONAL INFORMATION
New construction on corner lot in Madison Grove S/D! As you enter the stained 8 foot double wooden door on the main floor you will find a beautiful 21 ft foyer and great room with gas fireplace surrounded by cabinetry, wooden beams, custom designed kitchen with all wood cabinets with a 9 foot island with seating around it, 36 inch gas stove covered by custom hood, stainless steel appliances, dining room which open to a covered porch, master suite and bath are absolutely breathtaking with coffered ceiling, waynes coating , double vanity, free standing tub , custom tile shower, a master closet to meet all your expectations plus more! 2nd bedroom with private bath also located on bottom floor are perfect for your guest . Laundry room/ mud room area offer storage and custom design! Upstairs can be accessed by an inviting staircase with metal railing , once there you will find an open loft and den with custom cabinetry overlooking the foyer and great room that leads to the the 3rd &4th bedroom and bath. the top floor has another covered porch area floored with the new Trex type flooring with a drain system , bead board ceilings and another storage room. Termite bonded, one year builder warranty, all spray foam insulation, gas on demand water heater. 3 car garage. Crown molding throughout home , all wood shelving, warm wood features to warm up those tall ceilings and spacious rooms. Estimated completion date of December 2024. Put this one on top of your list to see! Listing agent is married to seller and a licensed agent in state of Georgia.
- Type:
- Single Family
- Sq.Ft.:
- 1,488
- Status:
- NEW LISTING
- Beds:
- 3
- Year built:
- 2024
- Baths:
- 2.00
- MLS#:
- 143181
- Subdivision:
- Huntington Pointe
ADDITIONAL INFORMATION
Perfect size and location in this 55 and older community! This home offers an open floor plan with a vaulted ceiling in the great room and breakfast area, crown molding throughout home , spacious kitchen with lots cabinets with a bar overlooking great room, a small separate working island, pantry, stainless steel appliances, LVP flooring throughout. Master bedroom/bath are perfect with a walk in closet, a tiled shower, frameless shower door, double vanities, Brushed gold fixtures in baths and kitchens with quartz countertops. Many upgrades in this one! Listing agent is married to seller and is a licensed agent in Georgia . Completion date for week of December!
- Type:
- Mobile Home
- Sq.Ft.:
- 1,792
- Status:
- NEW LISTING
- Beds:
- 3
- Lot size:
- 1.72 Acres
- Year built:
- 1994
- Baths:
- 2.00
- MLS#:
- 10415197
- Subdivision:
- None
ADDITIONAL INFORMATION
Looking for the perfect blend of space, location and convenience? Look no further! Just outside Thomasville, this like-new remodeled mobile home sits on a generous 1.75-acre lot-ideal for those who crave room to grow, entertain, or simply stretch out and relax. Step inside this spacious gem to discover not one, but two living areas! There's a cozy living room and a separate family room with a real wood-burning fireplace-perfect for chilly nights or setting the mood for movie marathons. Open the sliding doors to a large wraparound deck, designed for BBQs, sunsets, and stargazing with friends and family. This home's split-plan layout offers a big dining room with bay windows (natural light, anyone?), plus an open kitchen with all the goodies: new appliances, granite countertops, and soft-close cabinets. The separate dining nook and a laundry area with extra storage off the kitchen add even more functionality. You'll love retreating to the primary suite, featuring custom-built closet shelving and frosted French doors that lead to a super spacious bathroom-complete with a garden tub, dual vanity sinks, and a walk-in shower. And let's not forget the guest bedrooms on the other side of the house, each with custom closets, plus a guest bath with a built-in linen pantry and a new vanity. From top to bottom, this home has had a full makeover: new HVAC system, new roof, fresh LVP flooring, ceiling fans, fixtures, brand new appliances, new paint, new wraparound deck, and a private well. All the hard work has been done; all that's left is for you to move in and make it your own! Ready to see it in person? Don't wait-schedule your tour today and step into your next chapter! Homes like this go fast, and you won't want to miss out.
- Type:
- Single Family
- Sq.Ft.:
- 1,469
- Status:
- Active
- Beds:
- 3
- Lot size:
- 0.18 Acres
- Year built:
- 2014
- Baths:
- 2.00
- MLS#:
- 13527
- Subdivision:
- Peacock Pointe
ADDITIONAL INFORMATION
Welcome home to this sought after quiet neighborhood in Peacock Point. If it's a small family community you're looking for this 3 bed 2 bath home has it. Trey ceilings, open kitchen, screened in lania that has an entrance from the dining room and from the master Bedroom. one car garage and storage area for those extra items. All with a well maintained lawn and a small HOA fee that covers common areas. Call to set up a showing today.
- Type:
- Single Family
- Sq.Ft.:
- 1,741
- Status:
- Active
- Beds:
- 3
- Lot size:
- 0.22 Acres
- Year built:
- 2021
- Baths:
- 2.00
- MLS#:
- 10377161
- Subdivision:
- Jordan Oaks
ADDITIONAL INFORMATION
Welcome home to 110 Kelon Drive. Built in 2021, this stunning 3 bedroom, 2 bath, 1741 sqft home is nestled on a .22-acre lot in Jordan Oaks subdivision. Upon entering through the front door, you are instantly enveloped in comfort. This home showcases LVP flooring throughout, a spacious walk-in pantry, a kitchen with an island designed for meal preparation, snack area or workspace, subway tile in the kitchen creates a clean & contemporary look, complemented by stunning granite countertops, off the kitchen, a large laundry room is conveniently positioned, boasting cabinets ideal for storage and ample room to have a small freezer. The primary bedroom offers ample space and an en-suite with premium features such as double vanity, granite countertops, a private toilet room, a tiled & glass shower and a spacious walk-in closet. Located at the front of the home are two additional bedrooms. This versatile space can be utilized to accommodate loved ones, serve as an office, or function as a game room. The additional bath boasts a double vanity, granite countertops, and a modernized tub/shower combo with glass doors. Outside you'll discover a large backyard, featuring a privacy fence and patio, perfect for relaxation and entertaining friends and family. Located just minutes from shopping, restaurants, schools and downtown Thomasville.
- Type:
- Single Family
- Sq.Ft.:
- n/a
- Status:
- Active
- Beds:
- 3
- Lot size:
- 1 Acres
- Year built:
- 2021
- Baths:
- 2.00
- MLS#:
- 10375447
- Subdivision:
- None
ADDITIONAL INFORMATION
Southern charm meets modern elegance! This plantation-style home, built in 2022, the perfect blend of classic appeal and contemporary comfort. Nestled on a spacious 1- acre lot, providing plenty of room for relaxation and recreation. plantation design with a classic hip roof and an open floor plan. Bathrooms featuring sleek fixtures and finishes. a clean, crisp interior with sophisticated details such as contemporary light fixtures, stylish cabinetry, and elegant granite countertops. This nearly new home a fresh and immaculate living environment.
- Type:
- Single Family-Detached
- Sq.Ft.:
- 3,079
- Status:
- Active
- Beds:
- 4
- Lot size:
- 0.69 Acres
- Year built:
- 2024
- Baths:
- 4.00
- MLS#:
- 163519
- Subdivision:
- Gatlin Creek Trails
ADDITIONAL INFORMATION
New Construction: Modern Farmhouse in Gatlin Creek Trails Welcome to your dream home! This charming modern farmhouse, thoughtfully designed for both style and comfort, will soon be built in the desirable Gatlin Creek Trails subdivision. Scheduled for completion in December 24, 2024, this two-story beauty promises to deliver contemporary elegance with timeless farmhouse appeal. Boasting 4 generously sized bedrooms and 3.5 bathrooms, this home offers ample space for both family living and entertaining. The main level features an inviting open-concept layout, perfect for modern living. The living room flows seamlessly into a sleek kitchen equipped with top-of-the-line appliances, a large island, and custom cabinetry. This home hosts a serene master bedroom with a spa-like en suite bathroom, complete with dual vanities, a soaking tub, and a separate shower. Three additional bedrooms offer flexibility for family, guests, or a home office. An additional full bedroom, bathroom and extra storage complete the upper level. With its crisp lines, stylish finishes, and classic farmhouse elements like a covered front porch and detailed exterior, this home embodies the best of modern farmhouse aesthetics. Designed with energy efficiency in mind, this home includes high-performance windows, modern HVAC systems, and sustainable materials. Situated in the sought-after Gatlin Creek Trails subdivision, residents enjoy a friendly community atmosphere with nearby amenities including parks, walking trails, and excellent schools. Don't miss out on this opportunity to own a stunning, brand-new modern farmhouse in a vibrant community. Contact us today for more details and to learn how you can make this house your new home! *** Custom changes can be made to this home throughout the remaining build process. A list of deadlines will be added below. Build Timeline: Completion: December 24, 2024 Exterior Finish Changes Deadline: October 1st 2024 Exterior Color Change Deadline: November 1st 2024 Interior Finish Changes Deadline: December 1st 2024
- Type:
- Single Family
- Sq.Ft.:
- n/a
- Status:
- Active
- Beds:
- 3
- Lot size:
- 3.59 Acres
- Year built:
- 1962
- Baths:
- 2.00
- MLS#:
- 10371355
- Subdivision:
- Crabapple Hills Area
ADDITIONAL INFORMATION
Lots of room to grow and play! This well-kept brick home on 3.59 acres is the best example of untapped potential on the market, on a private lane off Crabapple Drive! Featuring large, open living spaces and numerous built-in bookshelves and storage cabinets, there is a whole world of possibilities for a buyer with just a little vision. Sliding doors in the living room open to the covered patio, allowing you to bring the outdoors indoors. Majestic trees create a gallery for satsumas, grapevines and beautiful expansive lawns. Property also includes a 24x24 concrete block wired garage, a 16 x16 wired workshop and a 6x8 utility building. There is also an older singlewide mobile home at the back of the property that, with a little sweat equity, could perhaps be rented for extra income in addition to another lot, currently occupied by a mobile home owned by a neighbor. This mobile home could potentially be charged lot rent or removed from the property and replaced with another, increasing the yield from this unique property. With ample room for a vegetable garden or a ballfield, generations to come will love and cherish this very special place.
- Type:
- Single Family
- Sq.Ft.:
- 1,743
- Status:
- Active
- Beds:
- 3
- Lot size:
- 0.07 Acres
- Year built:
- 2012
- Baths:
- 3.00
- MLS#:
- 10361503
- Subdivision:
- Madison Grove
ADDITIONAL INFORMATION
Come see this charming 3/3 cottage for yourself! In the quiet and sought out Madison Grove Subdivision. Master suite is on the main level with a bonus upstairs living space. Ample closet spaces. High ceilings make home feel large and open. Take your golf cart up to the pool or enjoy the gym. Well kept home ready for its new owners!
- Type:
- Single Family
- Sq.Ft.:
- 3,510
- Status:
- Active
- Beds:
- 4
- Lot size:
- 4.27 Acres
- Year built:
- 2017
- Baths:
- 2.00
- MLS#:
- 10353032
- Subdivision:
- Sandy Creek
ADDITIONAL INFORMATION
Where southern charm meets modern day elegance! This inviting remodeled home is filled with custom shelving all throughout, hard surface countertops, LVP flooring, and beautiful real wood tongue and grove ceilings and fireplace hearth. 101 Sandy Creek Lane is situated on over a 4-acre lot with pond view and welcomes you into an open floor plan with 3 spacious bedrooms ,2 bathrooms and large office/study could be a 4th bedroom. Master bathroom has luxury tiled shower and double sinks. A seamlessly blended living, dining, and kitchen combo with a sliding glass door entry way taking you into an extensive screened in porch. Just minutes away from town this home is perfect for you and can be yours! Call your favorite realtor to make an appointment today!
- Type:
- Single Family
- Sq.Ft.:
- 5,481
- Status:
- Active
- Beds:
- 5
- Lot size:
- 0.41 Acres
- Year built:
- 2012
- Baths:
- 5.00
- MLS#:
- 374912
ADDITIONAL INFORMATION
Convenience meets luxury and comfort in every corner in the prestigious Madison Grove community. Step inside this magnificent home and be greeted by soaring ceilings that amplify the natural light flooding the expansive living spaces. The centerpiece of the home is the gourmet kitchen, with a granite-topped bar a water purification system, and high-end stainless-steel appliances-for the culinary enthusiasts and entertainers alike. The open layout flows into the main living space, perfect for both everyday living and entertaining guests. On the main floor, you’ll find not one, but two primary bedrooms, each radiating serenity and style with private baths beautiful vanity sinks, & exquisite tile work. The primary suite boasts a dual vanity sinks, deep soaker tub and a spacious walk-in closet fit for a fashion aficionado. Upstairs, three generously sized bedrooms offer comfort and privacy, complemented by a versatile entertainment/game room-a haven for relaxation and entertaining friends and family. For movie enthusiasts, the 24x24 theater room is equipped with a granite top bar, a refrigerator, microwave, dishwasher and all the necessary theatre equipment. Outside, enjoy the serenity of the 20x20 screened porch, ideal for morning coffee or evening cocktails. Crafted with discerning taste, this home feature custom details including judge’s panels, plantation shutters, intricate celling moldings, and rich pecan wood flooring throughout the main living areas and oversized 2-car garage and creating an ambiance of timeless sophistication. This home is not just about luxury-it’s also about Community. Residents of Madison Grove enjoy access to exceptional amenities such as a clubhouse with gym, a park, and sparkling outdoor pool-an invitation to unwind and connect with neighbors. Schedule your private tour today and discover why this isn’t simply a house, but a place where luxury and comfort converge to create your living experience. Assumable VA Loan option available.
- Type:
- Single Family
- Sq.Ft.:
- 3,484
- Status:
- Active
- Beds:
- 4
- Lot size:
- 0.61 Acres
- Year built:
- 2024
- Baths:
- 2.00
- MLS#:
- 374587
ADDITIONAL INFORMATION
Beautiful Stately home in Gatlin Creek Farms with tons of charm and design. This home is located on a cul-de-sac lot and situated on over an acre. Front covered porch features Wood grain ceilings and double entry doors. Entering to right is a perfect home office or playroom. Large great room has coffered ceilings and open to kitchen and double doors that enter to a sun porch with additional outdoor kitchen. Indoor kitchen features stainless steel gas stove, wall over and microwave, hard surface countertop, walk in pantry, and eat in bar with great dining room space off kitchen. Oversized laundry with hard surface countertop folding area, cand an abundance of cabinets. Primary bathroom with Luxury spa shower, double vanities and soaker tub. Primary bedroom also has coffered ceilings. Home has split floorplan with 3 additional bedrooms each having their own walk-in closet with wood shelving. Additional features include outdoor patio for grilling, high ceilings, ceramic tile throughout, drop zone in mud room area, 2 car garage and wood paneled ceiling in the sunroom. This home has so much charm and lots to offer. A Must See!
- Type:
- Single Family
- Sq.Ft.:
- 2,584
- Status:
- Active
- Beds:
- 4
- Lot size:
- 0.61 Acres
- Year built:
- 2006
- Baths:
- 3.00
- MLS#:
- 10356407
- Subdivision:
- Willow Ridge
ADDITIONAL INFORMATION
Step into modern living at 108 Willow Ridge Circle. Trey ceiling in the master, 12 ft ceilings in the living area, hardwood floors brings the family together in this spacious living area. Plenty of room for the family to dine in the separate dining room, next to the kitchen with lots & lots of cabinet space, Corian countertops, stainless appliances and breakfast area. Split floorplan has a master suite with jacuzzi tub, large tile shower, walk-in closet as well as a linen closet. On the same side of the home with the master is a guest room & bath, perfect for overnighters. Ample laundry room leading out to 2 car garage couldn't be more convenient to bring in the groceries. There are 2 additional bedrooms on the opposite side of the home along with another bathroom. Large deck can be accessed from the french doors. More amenities like security system & programable thermostat to mention a couple. Call your favorite realtor today to see in person!
- Type:
- Single Family
- Sq.Ft.:
- 1
- Status:
- Active
- Beds:
- 3
- Lot size:
- 0.25 Acres
- Year built:
- 2024
- Baths:
- 2.00
- MLS#:
- 12261
- Subdivision:
- Stoney Brooke
ADDITIONAL INFORMATION
Waterfront Living in beautiful StonyBrook subdivision. This well built new construction home by Hendrix Construction has an open floor plan allows loads of natural lighting with great views of the water. Featuring three bedrooms and two full bathrooms. One being the en suite master bath with luxury shower double, garden. tub, Double vanity sink and attached Walkin custom shelved closet. The kitchen is Is the show piece of this property with oversized stained island that allows for large gatherings that also have views of the water front. Wood style Luxury (LVP) flooring throughout the home lends to the spectacular finishes. The large walk in laundry room is centrally located. Step outside and enjoy the expanded covered patio with cooling fan, the perfect place to unwind after a long days work with family and friends. All stainless steel appliances are included with the sale of this stunning property. Located just minutes from county schools and shopping. Come see this new build in this hot area before it's SOLD!
- Type:
- Single Family
- Sq.Ft.:
- 2,942
- Status:
- Active
- Beds:
- 5
- Lot size:
- 0.48 Acres
- Year built:
- 2003
- Baths:
- 4.00
- MLS#:
- 10314411
- Subdivision:
- Ivy Hill
ADDITIONAL INFORMATION
Mother in law suite plus 750 sq ft. Guest house! are just a few of the wonderful features of this home. Home is 5 bedroom/ 3.5 bath with large Master Suite on the Main floor. 4 bedrooms 2 bth upstairs. Home has living room with gas log fireplace, formal dining room sunroom/breakfast room, and additional office/den. Hard surface counter tops, stainless steel appliances and many cabinets. Home also features screened patio, walk-in laundry and nice front porch. Guest house has full kitchen, living room, separate master, full bathroom and laundry area. Backyard is fenced with Above ground pool with nice decking and great patio with firepit. home is located in a great family neighborhood.
- Type:
- Land
- Sq.Ft.:
- n/a
- Status:
- Active
- Beds:
- n/a
- Lot size:
- 12.56 Acres
- Baths:
- MLS#:
- 10302086
- Subdivision:
- Unknown
ADDITIONAL INFORMATION
FOR SALE AT AUCTION: Discover an exceptional opportunity with this highly visible development tract, strategically located near the intersection of the US Hwy 84 / Thomasville Bypass and it's intersection with US Hwy 319 N. Zoned CG and R3, this versatile property with its frontage on US Hwy 319 N and Dillon Road is perfect for a convenience store/travel center or other commercial/residential ventures. With an impressive average daily traffic count of 10,233, the location guarantees high visibility and accessibility. Thomasville is an amazing town poised for growth in this direction, making this property an ideal investment. Available in multiple parcels or as a whole, this is a prime real estate opportunity you won't want to miss! Important Selling Features: Highly Visible Development Tract Currently Zoned CG and R3 Average Daily Traffic Count - 10,233 Over 1000' Frontage on US Hwy 319 N Nearly 1000' Frontage on Dillon Road Offered in Multiple Parcels and as a Whole Property is for sale at auction. Price listed is for reference purposes only. Final price will be determined by competitive online bidding at auction ending TUESDAY, JUNE 25. GA #AU-C003205
- Type:
- Single Family
- Sq.Ft.:
- 3,602
- Status:
- Active
- Beds:
- 5
- Lot size:
- 1.23 Acres
- Year built:
- 2016
- Baths:
- 5.00
- MLS#:
- 372266
ADDITIONAL INFORMATION
Wow! This magnificent home has 5 bedroom/5.5 bath, 3 story home in Sweetbriar Lakes subdivision is amazing! It has room for everyone to have their own space and bathroom. Laminate wood floors throughout and ornate beamed ceilings full of charm. This property has a shaded, wooded lot that looks over to the lakes. The open kitchen has marble, stainless steel appliances, and a huge island overlooking the family room. And wait until you see the walk-in pantry! Home has nice size breakfast nook off kitchen and formal dining room. Primary bathroom features double sinks large walk-in closet, Jacuzzi soaking tub and separate shower. Grab a glass of tea and sit on the porch under the fans while you enjoy this popular neighborhood close to town. Light and Airy with perfect floorplan!
- Type:
- Land
- Sq.Ft.:
- n/a
- Status:
- Active
- Beds:
- n/a
- Lot size:
- 16.44 Acres
- Baths:
- MLS#:
- 135740
- Subdivision:
- N/A
ADDITIONAL INFORMATION
Prime, major, corner land development site in suburban Thomasville. 16.44 acres, SE corner Hwy 84 By-Pass & Hall Rd. Priced at $31,934/acre. In County, adjacent to City, utilities at or near site. Perfect for residential or mixed-use. Zoned R-4 for single-family detached residential; commercial rezoning possible for highway frontage. Survey plat attached. Great footprint, abundant road frontage: 882' By-Pass, 794' Hall Rd. These 2 roads connect north Thomasville with all compass points. Nice gentle slope north to south. No flood areas or wetlands indicated from public records. Thickly wooded with pines and hardwoods for marketable timber. Only 1/2 mile to US Highways 19 & 319. Nice, new, upscale residential & commercial around or near this site. Perfectly positioned in path of new growth. Easy access, tremendous visibility & frontage, outstanding traffic (11,000/day on By-Pass).
- Type:
- Single Family
- Sq.Ft.:
- 3,602
- Status:
- Active
- Beds:
- 5
- Lot size:
- 1.23 Acres
- Year built:
- 2016
- Baths:
- 6.00
- MLS#:
- 10300337
- Subdivision:
- Sweetbriar
ADDITIONAL INFORMATION
Wow! This magnificent home has 5 bedroom/5.5 bath, 3 story home in Sweetbriar Lakes subdivision is amazing! It has room for everyone to have their own space and bathroom. Laminate wood floors throughout and ornate beamed ceilings full of charm. This property has a shaded, wooded lot that looks over to the lakes. The open kitchen has marble, stainless steel appliances, and a huge island overlooking the family room. And wait until you see the walk-in pantry! Home has nice size breakfast nook off kitchen and formal dining room. Primary bathroom features double sinks large walk-in closet, Jacuzzi soaking tub and separate shower. Grab a glass of tea and sit on the porch under the fans while you enjoy this popular neighborhood close to town. Light and Airy with perfect floorplan!
- Type:
- Single Family
- Sq.Ft.:
- 3,335
- Status:
- Active
- Beds:
- 4
- Lot size:
- 1 Acres
- Year built:
- 2006
- Baths:
- 6.00
- MLS#:
- 347619
ADDITIONAL INFORMATION
The Best of the Best! This spectacular home in one of the most desirable neighborhoods in Thomasville is newly remodeled and in nearly perfect condition! Enter from the circle drive centered on a venerable magnolia. The spacious open plan, beautiful oak floors throughout, high ceilings and light and airy interiors with surround sound make this 4 bedroom/4 bath plus 2 half bath home so inviting! The master suite on the main floor includes two walk-in closets and a grand, newly refreshed master bath that features a luxurious double rain shower and separate garden tub. Your most memorable family gatherings always start in the kitchen! Fully remodeled with granite countertops and backsplash, display cabinets, stainless appliances including premium gas range with pot-filler and plenty of room at the eat-in island, it will be the center of the home and a favorite place for friends to assemble. Additionally, the breakfast area overlooks a pretty water feature and herb garden. The family room features custom built-ins, a gas fireplace with customized rustic mantel and twin exit doors to the back porch with a retractable awning and surround sound speakers. Two roomy guest suites with full baths, an impressive office, a formal dining room and breakfast area complete the living spaces. A huge laundry room with a second half-bath is equipped with a large sink and lots of cabinets. A bonus room upstairs along with a full bathroom can serve as a great playroom, bedroom or even a man-cave. In addition to the 2-car garage, there is also a detached 16x24 garage/workshop that could be converted into a guest cottage! The fenced and irrigated backyard is the envy of the neighborhood! You can play host to the best parties! The saltwater pool with pavered deck, playground and a new, fully equipped outdoor kitchen pavilion, complete with pizza oven, grill, sink and refrigerator will have your family and friends begging to spend time in this backyard paradise!


The data relating to real estate for sale on this web site comes in part from the Broker Reciprocity Program of Georgia MLS. Real estate listings held by brokerage firms other than this broker are marked with the Broker Reciprocity logo and detailed information about them includes the name of the listing brokers. The broker providing this data believes it to be correct but advises interested parties to confirm them before relying on them in a purchase decision. Copyright 2024 Georgia MLS. All rights reserved.
Andrea D. Conner, License 367751, Xome Inc., License 65656, [email protected], 844-400-XOME (9663), 750 Highway 121 Bypass, Ste 100, Lewisville, TX 75067
Copyright © 2024 Southwest Georgia Board of Realtors MLS. All rights reserved. All information provided by the listing agent/broker is deemed reliable but is not guaranteed and should be independently verified. Information being provided is for consumers' personal, non-commercial use and may not be used for any purpose other than to identify prospective properties consumers may be interested in purchasing.

Andrea Conner, License #BK3437731, Xome Inc., License #1043756, [email protected], 844-400-9663, 750 State Highway 121 Bypass, Suite 100, Lewisville, TX 75067

The data relating to real estate for sale on this website comes in part from the Internet Data Exchange Program of Tallahassee Board of Realtors. The information is provided exclusively for consumers’ personal, non-commercial use, and may not be used for any purpose other than to identify prospective properties consumers may be interested in purchasing. The data is deemed reliable but is not guaranteed accurate.
