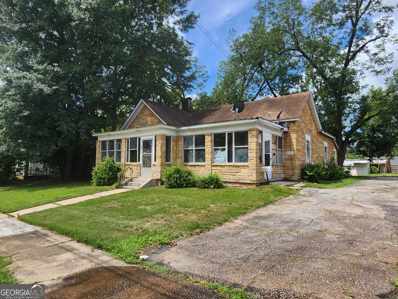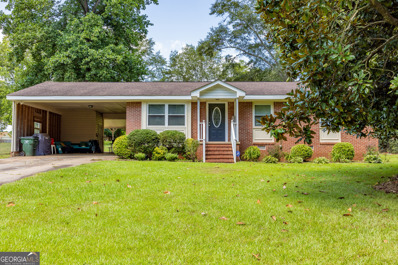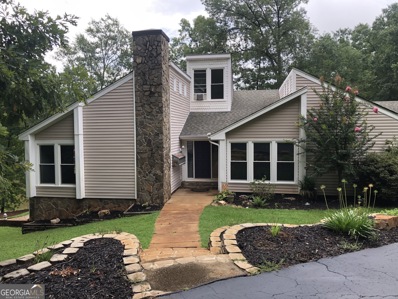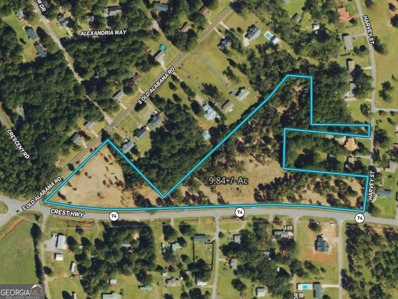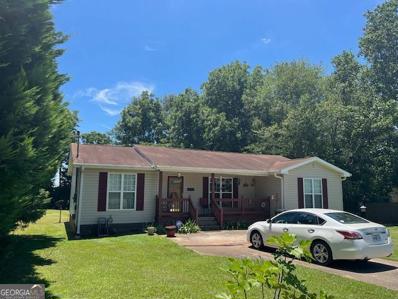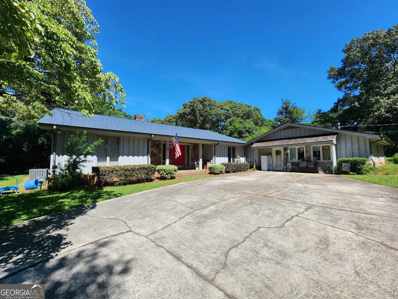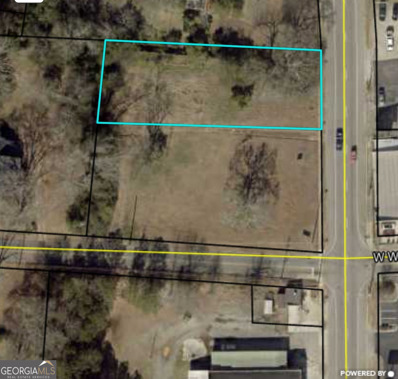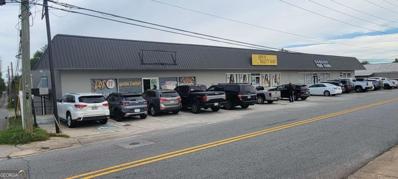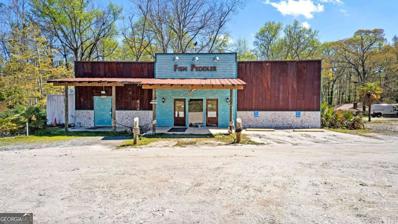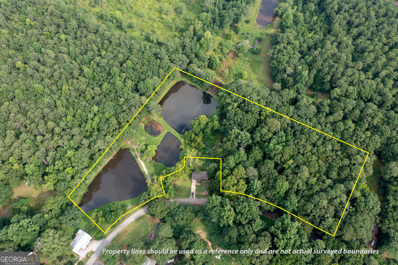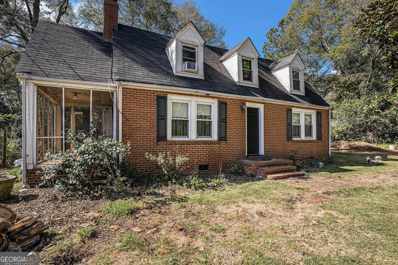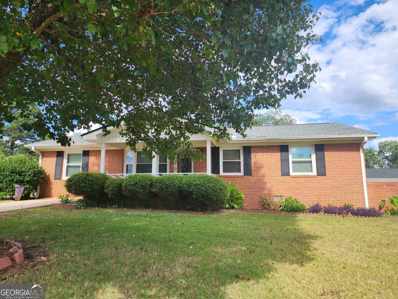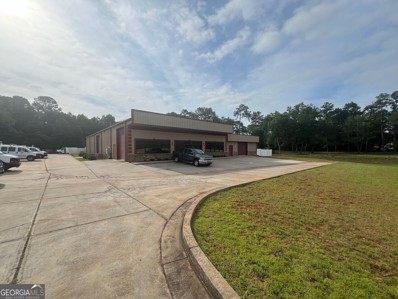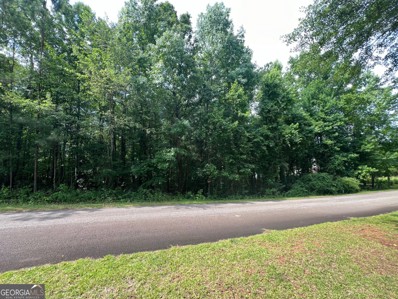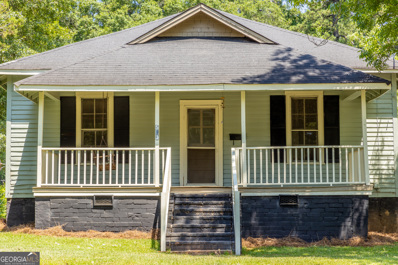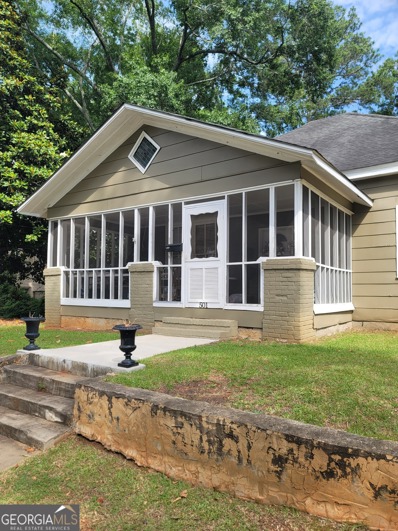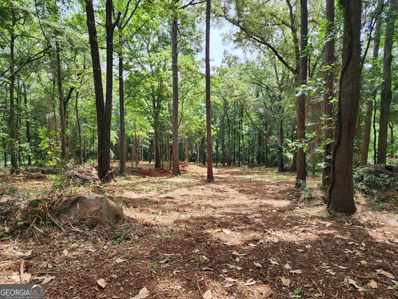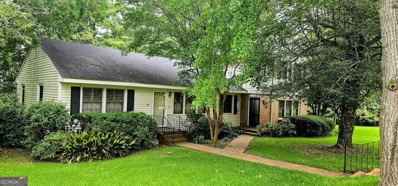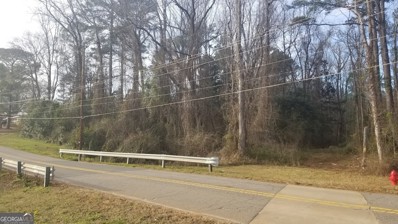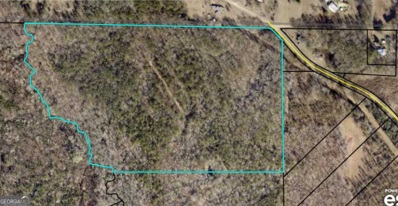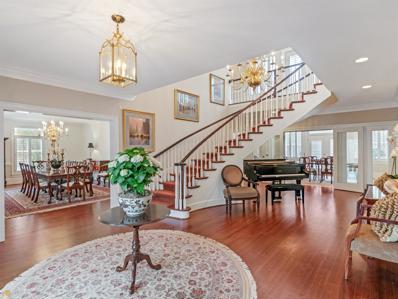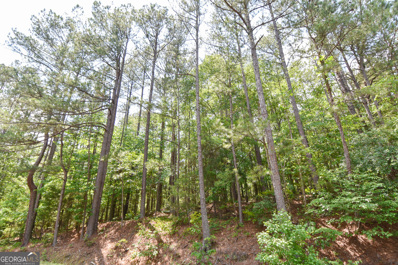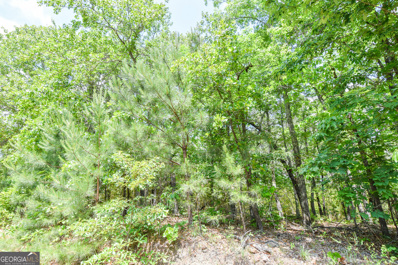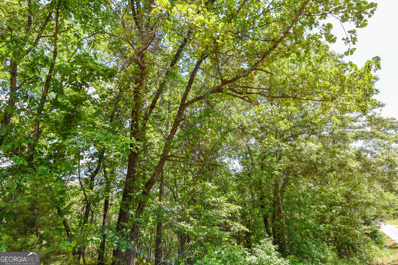Thomaston GA Homes for Rent
- Type:
- Other
- Sq.Ft.:
- 1,832
- Status:
- Active
- Beds:
- n/a
- Lot size:
- 0.44 Acres
- Year built:
- 1957
- Baths:
- MLS#:
- 10346853
ADDITIONAL INFORMATION
Investment opportunity! Three income baring properties with one purchase. Zoned as one property under C1 - Commercial residential. Single family home has 1832 square feet with 3 bedrooms, 1 bath. Two family apartment building is 1056 square feet. Both apartments are 1 bedroom, 1 bath. Commercial building is 1760 total square feet. Building has two storefront opportunities. This could be a great addition to your investment portfolio!! PLEASE DO NOT DISTURB TENANTS!
- Type:
- Single Family
- Sq.Ft.:
- 1,247
- Status:
- Active
- Beds:
- 3
- Year built:
- 1968
- Baths:
- 2.00
- MLS#:
- 10345499
- Subdivision:
- Cherokee Acres
ADDITIONAL INFORMATION
This fabulous, well maintained, brick home in Cherokee Acres has been well cared for. Home features an updated kitchen, open concept, 2 full bathrooms, newer windows and HVAC, spacious family room, hardwood floors, 3 bedrooms, fenced back yard, storage building, and two car garage/carport. This wonderful home has so much to offer. On Northside of town close to everything.
- Type:
- Single Family
- Sq.Ft.:
- 4,656
- Status:
- Active
- Beds:
- 4
- Lot size:
- 2.04 Acres
- Year built:
- 1978
- Baths:
- 3.00
- MLS#:
- 10343407
- Subdivision:
- Smokey Hollow
ADDITIONAL INFORMATION
Here is a rare opportunity to purchase a home with 400 feet of lake frontage on a lake in the city limits of Thomaston. Access fee is only $300.00 per year just to help maintain the spillways. This gorgeous and peaceful neighborhood makes this property just invite you in. Strategically situated on 2.04 acres, this home is huge with over 4600 square feet and is equipped with all the extras that one might expect. On the main level you have the kitchen adorned with very quality cabinets and all new appliances, two story family room with a fireplace complete with gas logs, a foyer, dining room and three bedrooms and two full baths. The master bath has a brand new shower. There are two rooms upstairs for an office, library, workout area or craft room. The finished basement boast of an oversize game/great room with a mini kitchen as well as a bedroom and full bath. The pictures provided will give you a hint of all the extras in this house but you really need to see it to get the whole picture. Septic tank has recently been serviced, there is an irrigation system and total water filtration system and two a/c systems to make sure the house is properly covered. Downstairs unit was replaced in June of 2024 and the upstairs unit was serviced at that time. The well pump was replaced in June of 2020. There is a termite bond currently in effect. These sellers have thought of everything to offer you a roomy, move in ready home with nothing to do. Grab your favorite realtor and see this one for yourself. Don't miss the natural areas and landscaping throughout the two acres.
- Type:
- Land
- Sq.Ft.:
- n/a
- Status:
- Active
- Beds:
- n/a
- Lot size:
- 9.84 Acres
- Baths:
- MLS#:
- 10338960
- Subdivision:
- None
ADDITIONAL INFORMATION
Welcome to the newest prime commercial (Zoned C1C) real estate opportunity on Crest Highway (74) in Thomaston, where the blank canvas for your vision awaits! This exclusive property presents an exceptional land deal with almost unlimited potential for your next project. This large corner lot, located at the intersection of Crest Highway and Old Alabama Road as the gateway to Sprewell Bluff Park holds immense potential for savvy builders and investors. This unique offering includes 9.84+/- acres of undeveloped land with approximately 1,600'+/- frontage on Highway 74, 450'+/- frontage on Old Alabama Road, and 200'+/- frontage on Harvey Street, giving you multiple ingress and egress locations. Don't miss this chance to be part of the evolving growth and landscape of the Thomaston area while also seizing the opportunity to invest in a property that has potential for returns years to come. Call Cary or Fred to set up your private tour. Owner is a licensed Georgia Agent. Licensed Georgia agent must be present when buyer is on property.
$186,500
1216 Shady Lane Thomaston, GA 30286
- Type:
- Single Family
- Sq.Ft.:
- 1,365
- Status:
- Active
- Beds:
- 3
- Year built:
- 2007
- Baths:
- 2.00
- MLS#:
- 10338693
- Subdivision:
- Vestavia Subdivision
ADDITIONAL INFORMATION
This cute little bungalow is perfect for a new family with children! This home has three bedrooms and two full bathrooms with split bedroom plan offering privacy for the master! The kitchen is equipped with black appliances and the large laundry/mudroom is right off to the side. A large deck is out back through the French doors which is perfect for grilling and a large covered front porch offering the perfect amount of shade for morning coffee and a little rocking chair rocking! So, call your favorite realtor or give me a call and let's take a look!
- Type:
- Other
- Sq.Ft.:
- 2,373
- Status:
- Active
- Beds:
- n/a
- Lot size:
- 0.13 Acres
- Year built:
- 1930
- Baths:
- MLS#:
- 10338115
ADDITIONAL INFORMATION
Turn-key business for sale just off the courthouse square in Thomaston. Busy street in downtown with lots of vehicle and foot traffic. Business is set up for an ax throwing venue with a beautiful custom built bar. Abundant opportunities to use this great commercial space. These connected side by side buildings have many unique features, such as 6 ax throwing lanes, an entertainment space with elevated stage, custom kitchen with commercial grade appliances, and a large back deck perfect for overflow seating or private parties. Sale includes business, building, lot, furniture, and equipment. Both buildings have their own parking in the back. Do not miss out on this great location for your business.
$394,500
121 David Drive Thomaston, GA 30286
- Type:
- Single Family
- Sq.Ft.:
- 2,716
- Status:
- Active
- Beds:
- 3
- Year built:
- 1984
- Baths:
- 2.00
- MLS#:
- 10336265
- Subdivision:
- Cherokee Acres
ADDITIONAL INFORMATION
Welcome to your dream home in the highly sought after neighborhood of Cherokee Acres! This stunning 3 bedroom, 2 bath house with a split floor plan, is a must see! As you step inside, you'll be greeted by a spacious living room that floods the home with natural light and boast a beautiful gas log fireplace. The oversized kitchen has plenty of cabinets for storage, an island, as well as a huge pantry. Formal dining room is located right off the kitchen for easy meal transitions. The highlight of this home is undoubtedly the huge master suite, complete with a large en-suite bath and his and her walk-in closets. There is a sunroom located right off the master suite for those mornings you want to just soak in the backyard views. The split floorplan offers privacy for all residents. The mother-in-law suite is perfect for guests or extended family. With 780 square feet of it's own, it's completely renovated and updated, which makes this is a great addition for a elder parent to be close or even a teen that needs their own space. With so many extras throughout and a prime location in a great neighborhood, this home truly has it all. Don't miss your chance to make this exquisite property yours - grab your favorite Realtor and schedule a showing today!
- Type:
- Land
- Sq.Ft.:
- n/a
- Status:
- Active
- Beds:
- n/a
- Lot size:
- 0.4 Acres
- Baths:
- MLS#:
- 10336255
- Subdivision:
- None
ADDITIONAL INFORMATION
This property is located on a main highway and only .3 miles from downtown Thomaston. Currently zoned C-2, mixed use. Perfect location for a fast food, restaurant, office space or more. With possible owner financing, a savvy investor can't miss with this property.
$849,000
699 Short Thomaston, GA 30286
- Type:
- Other
- Sq.Ft.:
- n/a
- Status:
- Active
- Beds:
- n/a
- Lot size:
- 0.78 Acres
- Year built:
- 1980
- Baths:
- MLS#:
- 10336731
ADDITIONAL INFORMATION
That sounds like a fantastic investment opportunity! 95% Occupied Shopping Strip on a busy street An 8% cap rate is quite attractive, indicating a significant potential for return on investment. The fact that it's a shopping strip in a great location suggests a high demand for retail space, which could lead to steady income and potential long-term appreciation in value.
$400,000
1702 U.S. Hwy 19 Thomaston, GA 30286
- Type:
- Other
- Sq.Ft.:
- n/a
- Status:
- Active
- Beds:
- n/a
- Lot size:
- 1.65 Acres
- Year built:
- 2017
- Baths:
- MLS#:
- 10356754
ADDITIONAL INFORMATION
Commercial Space land & building available along U.S. Hwy 19. Formerly used as a restaurant the "Fish Peddler" , this location just a stone's throw from downtown Thomaston is the perfect home for your business! Decor seen inside is being sold and some items may still be available for sale upon request if still available, none of the decor inside comes with the property.
- Type:
- Land
- Sq.Ft.:
- n/a
- Status:
- Active
- Beds:
- n/a
- Lot size:
- 6.8 Acres
- Baths:
- MLS#:
- 10333150
- Subdivision:
- Colquitt Subdivision
ADDITIONAL INFORMATION
Don't miss your opportunity to own this beautiful piece of land with four large ponds. Come build your custom dream home on this almost 7 acre property in Upson County. This sale includes land only! Close to town, hospital, shopping, and restaurants.
- Type:
- Single Family
- Sq.Ft.:
- 2,496
- Status:
- Active
- Beds:
- 3
- Lot size:
- 0.49 Acres
- Year built:
- 1939
- Baths:
- 3.00
- MLS#:
- 10330064
- Subdivision:
- West Residential
ADDITIONAL INFORMATION
GREAT 3BR/3BA, 2,496 SQFT, 4-SIDED BRICK COTTAGE STYLE HOME ON .49 AC LOT IN THOMASTON! FOYER ENTRANCE. OVER-SIZED LIVING ROOM W/BUILT-INS & WOOD BURNING FIREPLACE. PRIVATE COVERED/SCREENED-IN PATIO. SEPARATE DINING ROOM. OPEN, EAT-IN COUNTRY KITCHEN W/SOLID WOOD CABINETS & PANTRY. LAUNDRY/MUD ROOM. MASTER ON MAIN W/LARGE CLOSET AND PRIVATE BATH. 1-ADDITIONAL BEDROOM ON MAIN W/FULL HALL BATH. UPSTAIRS FEATURES LARGE BEDROOM, CLOSET & FULL BATH. PRIVATE, COMPLETELY FENCED BACKYARD. CALL AGENT FOR A PRIVATE OR VIRTUAL TOUR TODAY! WELCOME HOME...
- Type:
- Single Family
- Sq.Ft.:
- 1,607
- Status:
- Active
- Beds:
- 3
- Year built:
- 1964
- Baths:
- 2.00
- MLS#:
- 10329324
- Subdivision:
- Cherokee Acres
ADDITIONAL INFORMATION
Welcome to your charming new home in one of Thomaston's best little neighborhoods! This well-maintained all brick house features 3 bedrooms, 2 bathrooms, and beautiful hardwood floors throughout. Enjoy your morning coffee on the cozy front porch or the screened-in porch overlooking the private fenced backyard, complete with a full bathroom for added convenience. With its cozy atmosphere and convenient location, this home is perfect for those looking for both comfort and convenience. Grab your favorite Realtor and don't miss out on the opportunity to make this house your forever home - schedule your tour today!!
- Type:
- Business Opportunities
- Sq.Ft.:
- 9,280
- Status:
- Active
- Beds:
- n/a
- Lot size:
- 2.3 Acres
- Year built:
- 2007
- Baths:
- MLS#:
- 10327743
ADDITIONAL INFORMATION
Outgrown your current business space and looking for the perfect place to expand and grow, Welcome to 2120 Hwy 19 North in Thomaston GA. This amazing property sits at the beginning of Thomaston's commercial district as you travel Hwy 19 from the North. The possibilities with the site are endless, the property was originally envisioned and worked as an automotive (body repair) shop, it then transformed into a medical equipment refurbishment facility, and later became a communications facility responsible for fiber internet installation, and smart home components. There's approximately 8,200 square feet of warehousing/working space that is accessible through multiple roll up doors, and then approximately 1,000 square feet of office finished area. Upgrades include a tool/stock room, high efficiency LED lighting and custom interior finishes. Additional acreage is available for purchase right next door which would allow for further expansion.Located at the North end on the recently completed Hwy 19 beautification project visibility of this site is truly a premium advantage. Call TODAY before this site is gone. Less than ONE Hour to Atlanta, Stockbridge, McDonugh, Forsyth Macon, Columbus, Lagrange, Newnan, Peachtree City and more, you'll quickly understand why Thomaston is GA's sweet spot..
- Type:
- Land
- Sq.Ft.:
- n/a
- Status:
- Active
- Beds:
- n/a
- Lot size:
- 1 Acres
- Baths:
- MLS#:
- 10316174
- Subdivision:
- Wynnbrook II
ADDITIONAL INFORMATION
Dreaming of building your own home?!? Check out this 1 acre lot in the beautiful Wynnbrook North. Located in an area of beautiful homes just off Highway 19 North of Thomaston this wooded lot offers the perfect opportunity for you to construct your dream home. The lot slopes gently and lends itself easily to a basement build, and has mature old growth trees which will enhance the beauty of your build immediately. Underground utilities compliment the beauty of the neighborhood, Call today before this dream spot is gone!!
- Type:
- Single Family
- Sq.Ft.:
- 1,088
- Status:
- Active
- Beds:
- 2
- Lot size:
- 0.24 Acres
- Year built:
- 1950
- Baths:
- 1.00
- MLS#:
- 10315510
- Subdivision:
- Barnesville Hwy Residential
ADDITIONAL INFORMATION
Cute, affordable ,and move-in ready bungalow close to downtown. Home features galley country kitchen, new laminate floors throughout, new butcher block counter-tops, new paint through out inside and outside, spacious family room, separate dining room, 2 bedrooms, and one updated bath. Close to shopping, dining, schools, and hospital.
- Type:
- Single Family
- Sq.Ft.:
- 1,650
- Status:
- Active
- Beds:
- 3
- Lot size:
- 0.41 Acres
- Year built:
- 1947
- Baths:
- 2.00
- MLS#:
- 10311806
- Subdivision:
- NONE
ADDITIONAL INFORMATION
WELCOME HOME TO INTOWN RUSTIC PRIVATE HOME. LARGE FRONT SCREENED FRONT PORCH, PRIVATE BACK YARD AND OFF STREET PARKING. SKY LIGHTS AND CUSTOM KITCHEN CABINETS FEATURE HIGHLIGHT THE COUNTRY KITCHEN YOU MUST SEE. ALL WALL INSULATION KEEPS THE INTERIOR COOL AND THE OUTSIDE WHERE IT BELONGS. GAS LOGS IN THE FIREPLACE AND CUSTOM WALL SHELVES ARE FEATURED IN THE LIVING AREA. LOT IS PIE SHAPED WITH PRIVATE PARKING AND PATIO AREAS. A LARGE WIRED SHOP AND STORAGE AREA AS WELL AS HOOK UPS FOR YOU TRAVEL TRAILER, ALLOWS THREE CAR PARKING OR MORE. THIS IS A MUST SEE. WALK TO DOWNTOWN, HOUSES OF WORSHIP AND MORE.
- Type:
- Land
- Sq.Ft.:
- n/a
- Status:
- Active
- Beds:
- n/a
- Lot size:
- 2 Acres
- Baths:
- MLS#:
- 10311503
- Subdivision:
- Cherokee Acres
ADDITIONAL INFORMATION
Welcome to the perfect little lot situated in a great neighborhood! This stunning property boasts 2 acres of lush land, completely spot cleared and ready for your dream home to be built. With no pesky HOAs to restrict your creativity, the possibilities are endless. Enjoy the convenience of being close to shopping and dining while still relishing in the peace and tranquility of country living. Don't miss out on this opportunity to make this incredible tract of land yours! Call your favorite Realtor today and let's get the process started.
$245,000
11 Wiley Drive Thomaston, GA 30286
- Type:
- Single Family
- Sq.Ft.:
- 2,200
- Status:
- Active
- Beds:
- 4
- Lot size:
- 0.36 Acres
- Year built:
- 1953
- Baths:
- 3.00
- MLS#:
- 10310710
- Subdivision:
- Southern Heights
ADDITIONAL INFORMATION
Awesome 4 bedroom 3 bath home in city within walking distance to square- 2 primary bedrooms with adjoining bathrooms- split bedroom plan-huge primary on second floor with 2 closets bath has double vanities- other 3 bedrooms are on the main level- kitchen has breakfast room area, opens into family room with bookshelves which opens into a separate dining room--leads into a large living room with beautiful hardwood floors throughout- one of the bedrooms downstairs has 2 closets , another bedroom has a closet and a built in chest of drawers- laundry is in the mud room off the kitchen area- leading up to the front entrance is a beautiful brick walkway with a separate entrance to the family room- this home with the primary bed and bath upstairs would work for an in- law or blended family situation-
- Type:
- Land
- Sq.Ft.:
- n/a
- Status:
- Active
- Beds:
- n/a
- Lot size:
- 12.54 Acres
- Baths:
- MLS#:
- 10303890
- Subdivision:
- None
ADDITIONAL INFORMATION
12.54 acres of land with sewer and city water, electricity, cable, internet, natural gas available-located on a city street- property would make a good residential subdivision or estate lot-this property is located not far from the new courthouse complex on US 19 -
$350,795
0 Bishop Road Thomaston, GA 30286
- Type:
- Land
- Sq.Ft.:
- n/a
- Status:
- Active
- Beds:
- n/a
- Lot size:
- 41.27 Acres
- Baths:
- MLS#:
- 10302867
- Subdivision:
- Northern County
ADDITIONAL INFORMATION
Looking for acreage in North Upson county? Here it is! Don't miss out on this great piece of property! Tax records show Bishop Rd but the road frontage is actually on Stewart Rd. Northeast corner of the property.
- Type:
- Single Family
- Sq.Ft.:
- 5,600
- Status:
- Active
- Beds:
- 5
- Lot size:
- 39 Acres
- Year built:
- 2001
- Baths:
- 5.00
- MLS#:
- 10300093
- Subdivision:
- Upson
ADDITIONAL INFORMATION
Seller Is Motivated! 39 Acres In Middle Georgia With A 5BD/ 4.5 BA house that has high quality materials throughout-including beautiful oak floors, extra-wide plantation shutters, true hardwood doors, 3 gas log/wood burning fireplaces, & exquisite exterior brickwork! Enter into the foyer and you're greeted with a custom built curved suspended staircase. Dining room easily seats 12+ guests! Kitchen has gorgeous cherry cabinets, large island and breakfast room. On the first level you will also find a home office and guests will enjoy their own private suite. On the second level you'll find the primary suite with gas log fireplace and 3 spacious secondary bedrooms. Balcony also boasts a second keeping area and an outdoor porch. Private large level backyard is the perfect spot for a swimming pool or pickleball court. Beautiful land with hardwoods, wildlife, two creeks. Surrounding land owners have large tracts of land also. Very private and Peaceful!
- Type:
- Land
- Sq.Ft.:
- n/a
- Status:
- Active
- Beds:
- n/a
- Lot size:
- 2.61 Acres
- Baths:
- MLS#:
- 10297729
- Subdivision:
- None
ADDITIONAL INFORMATION
Come build your dream home on this beautiful lot!
$55,000
Skelton Road Thomaston, GA 30286
- Type:
- Land
- Sq.Ft.:
- n/a
- Status:
- Active
- Beds:
- n/a
- Lot size:
- 5.01 Acres
- Baths:
- MLS#:
- 10297722
ADDITIONAL INFORMATION
This is a beautiful lot ready for you to build your dream home and live peacefully on a country road!
- Type:
- Land
- Sq.Ft.:
- n/a
- Status:
- Active
- Beds:
- n/a
- Lot size:
- 5.53 Acres
- Baths:
- MLS#:
- 10297718
- Subdivision:
- None
ADDITIONAL INFORMATION
Come build your dream home on this beautiful lot with privacy!

The data relating to real estate for sale on this web site comes in part from the Broker Reciprocity Program of Georgia MLS. Real estate listings held by brokerage firms other than this broker are marked with the Broker Reciprocity logo and detailed information about them includes the name of the listing brokers. The broker providing this data believes it to be correct but advises interested parties to confirm them before relying on them in a purchase decision. Copyright 2024 Georgia MLS. All rights reserved.
Thomaston Real Estate
The median home value in Thomaston, GA is $173,800. This is higher than the county median home value of $152,000. The national median home value is $338,100. The average price of homes sold in Thomaston, GA is $173,800. Approximately 34.54% of Thomaston homes are owned, compared to 51.19% rented, while 14.27% are vacant. Thomaston real estate listings include condos, townhomes, and single family homes for sale. Commercial properties are also available. If you see a property you’re interested in, contact a Thomaston real estate agent to arrange a tour today!
Thomaston, Georgia has a population of 9,665. Thomaston is less family-centric than the surrounding county with 13.83% of the households containing married families with children. The county average for households married with children is 22.96%.
The median household income in Thomaston, Georgia is $28,133. The median household income for the surrounding county is $43,257 compared to the national median of $69,021. The median age of people living in Thomaston is 34.3 years.
Thomaston Weather
The average high temperature in July is 90 degrees, with an average low temperature in January of 31.7 degrees. The average rainfall is approximately 48.6 inches per year, with 0.3 inches of snow per year.
