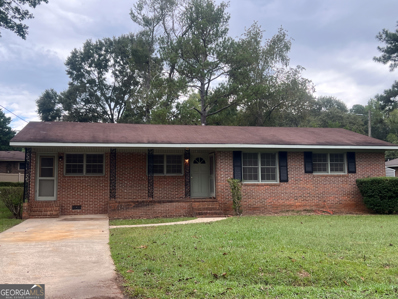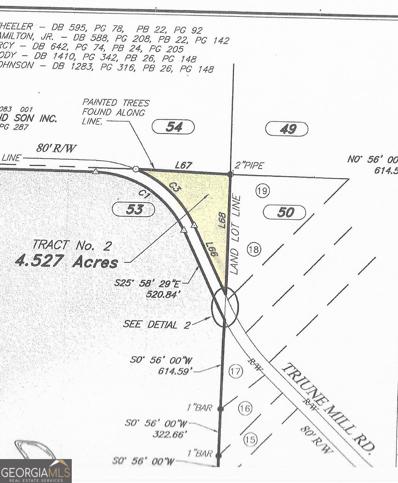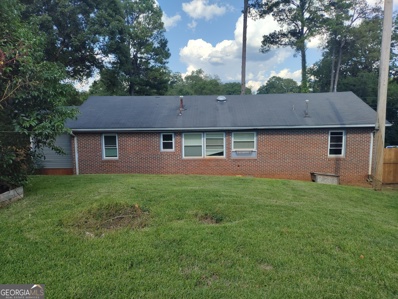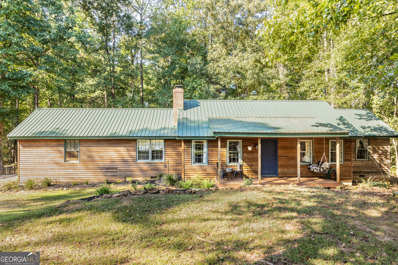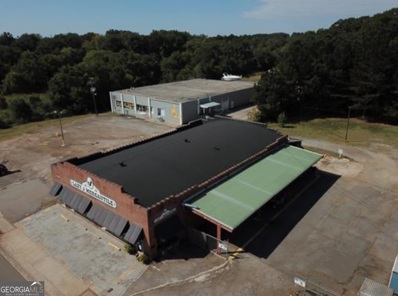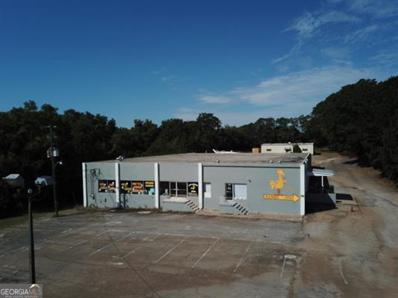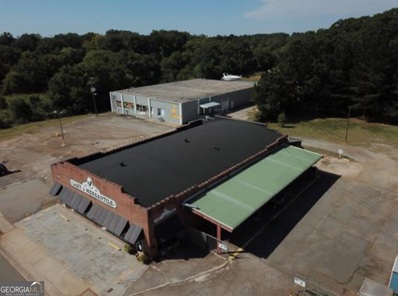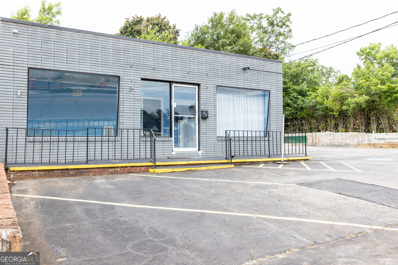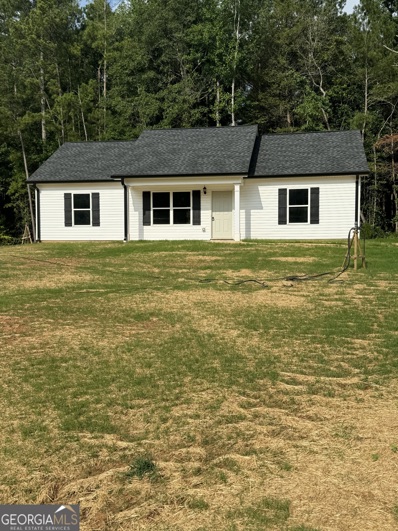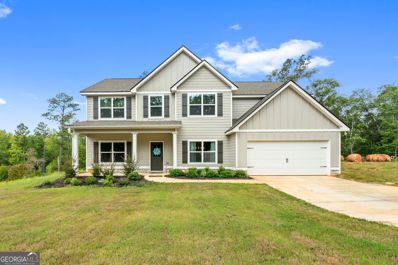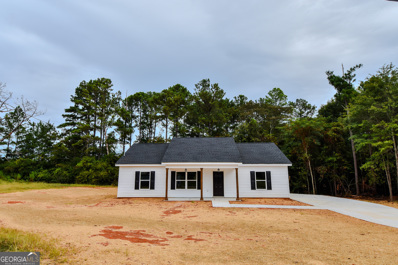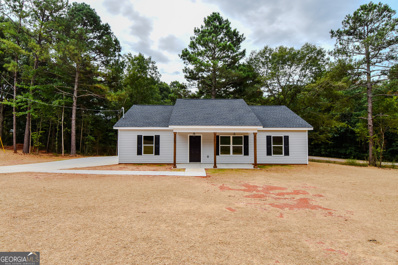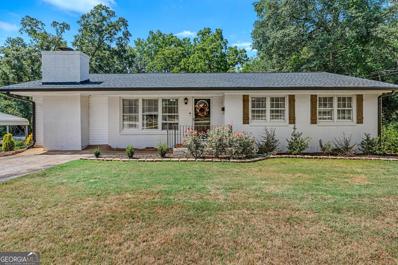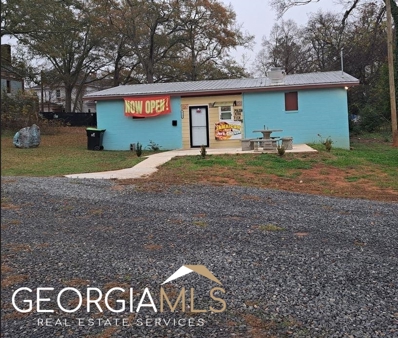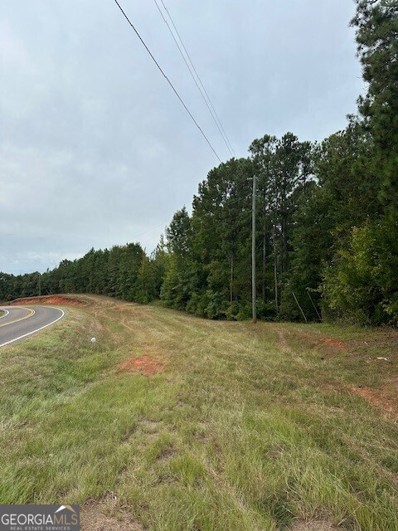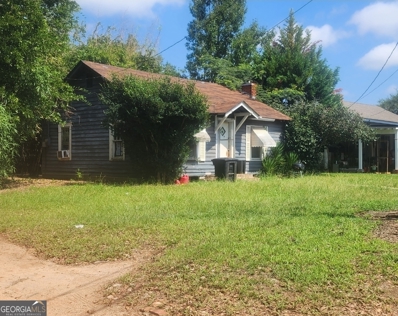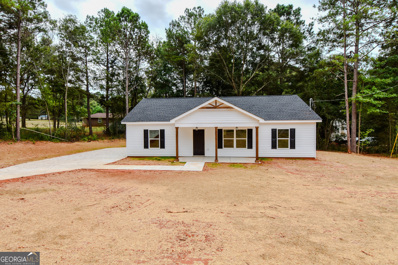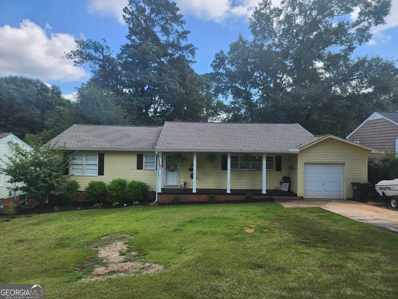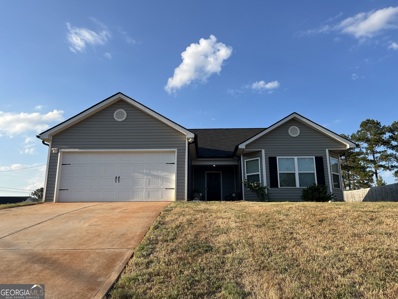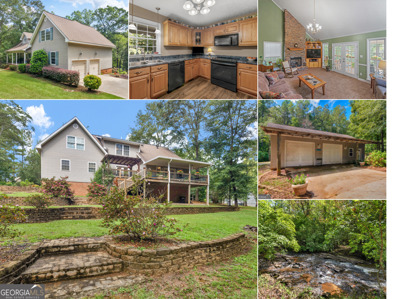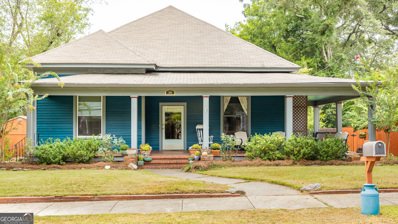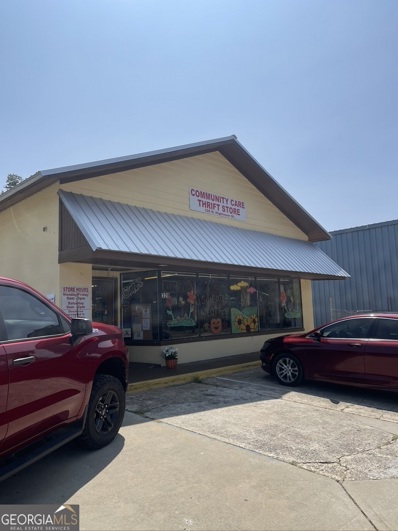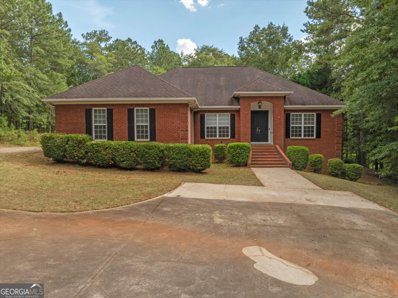Thomaston GA Homes for Rent
- Type:
- Single Family
- Sq.Ft.:
- 1,437
- Status:
- Active
- Beds:
- 4
- Lot size:
- 0.3 Acres
- Year built:
- 1971
- Baths:
- 2.00
- MLS#:
- 10384676
- Subdivision:
- Woodlawn
ADDITIONAL INFORMATION
Adorable 4 bedroom, or 3 bedroom and study/playroom, brick home! Bright living room with closet, large eat-in kitchen with lots of cabinets and counter tops, stove top and wall oven. Nice laundry room convenient to kitchen, extra room off laundry, which could be a 4th bedroom or a study/playroom. Large master bedroom with tiled bath in master suite. Tile bath in hall as well. Central heat and air, covered patio, large fenced in lot in back with extra dog pen. Large workshop, large corner lot. Pictures coming!!! Home is vacant and ready to move into!!! Call for your showing today.
- Type:
- Land
- Sq.Ft.:
- n/a
- Status:
- Active
- Beds:
- n/a
- Lot size:
- 4.53 Acres
- Baths:
- MLS#:
- 10384012
- Subdivision:
- None
ADDITIONAL INFORMATION
4.527 acres more or less wooded with approx. 1,080 feet of pave road frontage on Triune Mill Road. Perfect for building a home. Property has restrictions
- Type:
- Single Family
- Sq.Ft.:
- 1,174
- Status:
- Active
- Beds:
- 2
- Lot size:
- 0.79 Acres
- Year built:
- 1957
- Baths:
- 2.00
- MLS#:
- 10383431
- Subdivision:
- Peachtree Heights
ADDITIONAL INFORMATION
Charming 2-bedroom, 2-bath home located at 210 Forrest Avenue. This cozy residence offers 1,174 square feet of living space, perfect for first-time homeowners or those looking to downsize. The home boasts solid 4-sided brick construction, ensuring durability and low maintenance. Inside, you'll find spacious bedrooms, updated bathrooms, and a comfortable living area. Conveniently located near shopping, dining, and parks, this property offers both comfort and convenience. Water Heater is Gas.
$405,000
178 Roland Road Thomaston, GA 30286
- Type:
- Single Family
- Sq.Ft.:
- 1,320
- Status:
- Active
- Beds:
- 3
- Lot size:
- 14.23 Acres
- Year built:
- 1980
- Baths:
- 2.00
- MLS#:
- 10383396
- Subdivision:
- None
ADDITIONAL INFORMATION
Welcome to your dream retreat, where tranquility meets opportunity on the WEST side of Upson County! Nestled on a serene, paved road just west of Thomaston, this enchanting 3-bedroom, 2-bathroom home offers the perfect blend of comfort and country charm. Much of the property is dedicated to beautiful pasture, ideal for grazing and creating your own mini-farm. Step inside to discover the stunning, updated eat-in kitchen, featuring crisp white cabinetry, stainless-steel appliances, and modern finishes that create a bright and inviting space for family gatherings. This kitchen is not only functional but also a stylish centerpiece for your home, ideal for culinary adventures and entertaining guests. The inviting great room features a cozy fireplace, perfect for chilly evenings and creating lasting memories. With beautiful hardwood floors flowing throughout, this home exudes warmth and elegance. You'll love the two adorable kids' bedrooms, each with large windows that flood the spaces with natural light. These versatile rooms can easily transform into cozy office spaces or charming guest retreats, making them perfect for your evolving needs. The master suite is a true sanctuary, boasting his and hers closets for all your storage needs. A generously sized laundry room, complete with cabinetry and new flooring, adds convenience to your everyday routine. As you venture outside, you'll find a picturesque front porch that beckons you to unwind while taking in sweeping views of your lush land. With ample pasture for your animals and wooded areas for the avid hunter, adventure awaits just beyond your doorstep. Your property comes equipped with a versatile 24 x 27 pole barn and a charming chicken coop, both featuring water and electricity for ultimate convenience-perfect for your farming ambitions or creative projects. The dedicated workshop offers additional space for hobbies or storage, while the double carport provides extra room for your tools and toys. Don't forget to explore the lovely garden area, where you can cultivate your own fresh vegetables and vibrant flowers, creating a serene oasis right at home. With Cyprus siding and a sturdy metal roof, this home is as durable as it is beautiful. Plus, it's under a conservation program, enhancing its appeal and preserving the natural beauty around you. Don't miss your chance to own this captivating country haven-your peaceful escape is just a showing away!
- Type:
- Retail
- Sq.Ft.:
- 6,816
- Status:
- Active
- Beds:
- n/a
- Lot size:
- 1.11 Acres
- Year built:
- 1946
- Baths:
- MLS#:
- 10381269
ADDITIONAL INFORMATION
Welcome to Thomaston, GA. We have multiple buildings with a lot of opportunities. The current use is building is an antique store 327 N Church St: Tax ID: T22 161A Tract C (0.077 acres) Building (1946): 266 sq ft 400 N Church St: Tax ID: T22 161 Tract B (1.028 acres) Building (1946): 6,816 sq ft building is currently leased, and the properties are strategically located near Thomaston Square on Highway 19 The building next door is also for sale.
- Type:
- General Commercial
- Sq.Ft.:
- 16,877
- Status:
- Active
- Beds:
- n/a
- Lot size:
- 2.03 Acres
- Year built:
- 1946
- Baths:
- MLS#:
- 10381267
ADDITIONAL INFORMATION
Welcome to Thomaston, GA. We have multiple buildings with a lot of opportunities. Current use is a resale store big bird. 315 N Church St: Tax ID: T22 162 Tract A (2.028 acres) Warehouse (1962): 16,877 sq ft Garage (1962): 1,400 sq ft Garage Shed (1969): 2,400 sq ft All buildings are currently leased, and the properties are strategically located near Thomaston Square on Highway 19 other building next door Is also for sale.
- Type:
- General Commercial
- Sq.Ft.:
- 25,359
- Status:
- Active
- Beds:
- n/a
- Lot size:
- 3.86 Acres
- Year built:
- 1946
- Baths:
- MLS#:
- 10381265
ADDITIONAL INFORMATION
Welcome to Thomaston, GA. We have multiple buildings with a lot of opportunities. Current uses is one building is an antique store the other is a resale store. 315 N Church St: Tax ID: T22 162 Tract A (2.028 acres) Warehouse (1962): 16,877 sq ft Garage (1962): 1,400 sq ft Garage Shed (1969): 2,400 sq ft 327 N Church St: Tax ID: T22 161A Tract C (0.077 acres) Building (1946): 266 sq ft 400 N Church St: Tax ID: T22 161 Tract B (1.028 acres) Building (1946): 6,816 sq ft All buildings are currently leased, and the properties are strategically located near Thomaston Square on Highway 19
- Type:
- Other
- Sq.Ft.:
- 2,982
- Status:
- Active
- Beds:
- n/a
- Lot size:
- 0.23 Acres
- Year built:
- 1964
- Baths:
- MLS#:
- 10380748
ADDITIONAL INFORMATION
Unlimited potential use for this fabulous location in downtown Thomaston. Could be used as an office building, retail shop, restaurant or a bar. Office space, restrooms, and a lots of storage room. A must see!
$232,500
303 Spring Way Thomaston, GA 30286
- Type:
- Single Family
- Sq.Ft.:
- 1,200
- Status:
- Active
- Beds:
- 3
- Lot size:
- 1.03 Acres
- Year built:
- 2024
- Baths:
- 2.00
- MLS#:
- 10380515
- Subdivision:
- Pickard Place
ADDITIONAL INFORMATION
***New Construction*** Beautiful new home in the quiet, established Pickard Place Subdivision. Large open cul-de-sac lot. Nice 3 bedroom, 2 full bath ranch style home, large family room with ceiling fan, 3 good size bedrooms with nice size closets. Kitchen has beautiful cabinets and comes with dishwasher, stove and built in microwave. Also located near the Skipstone Academy Westwood Campus. NO FHA Financing. Please use Showingtime to schedule showings. House is vacant. Seller will contribute $3,000.00 towards closing costs.
- Type:
- Single Family
- Sq.Ft.:
- 2,894
- Status:
- Active
- Beds:
- 4
- Lot size:
- 2.2 Acres
- Year built:
- 2022
- Baths:
- 3.00
- MLS#:
- 10379355
- Subdivision:
- None
ADDITIONAL INFORMATION
Welcome to this stunning, nearly new home that exudes modern elegance and comfort. Featuring an open kitchen equipped with sleek stainless steel appliances and a spacious island, it's a dream for both cooking enthusiasts and entertainers alike. This beautiful residence boasts 4 bedrooms and 3 bathrooms, offering ample space for family and guests. Conveniently located on the main floor is a guest room, perfect for visitors or as a private office. Upstairs, you'll find the expansive master bedroom, complete with a generous walk-in closet. The master bathroom is a luxurious retreat, featuring double vanities, a separate tiled shower, and a relaxing soaking tub. Additionally, the upper level includes a handy laundry room, two more well-appointed bedrooms, and another full bathroom. This home is designed to provide both convenience and luxury, making it the perfect place to create lasting memories. Don't miss the chance to make it yours!
- Type:
- Single Family
- Sq.Ft.:
- 1,380
- Status:
- Active
- Beds:
- 3
- Lot size:
- 1.2 Acres
- Year built:
- 2024
- Baths:
- 2.00
- MLS#:
- 10377522
- Subdivision:
- Sunset Village
ADDITIONAL INFORMATION
Welcome to this stunning new construction ranch-style home that perfectly blends modern convenience with classic charm! Boasting three spacious bedrooms and two beautifully appointed bathrooms, this open floor plan is designed for both comfort and style. Step inside and be greeted by a bright and airy layout that seamlessly connects the living, dining, and kitchen areas-ideal for entertaining family and friends or enjoying cozy nights in. The heart of the home features gorgeous granite countertops throughout, adding a touch of elegance and durability to your culinary adventures. Retreat to the private split bedroom plan, where you'll discover a luxurious primary suite complete with double vanities and generous walk-in closets, providing ample storage and a serene escape. The additional bedrooms are equally impressive, perfect for guests, kids, or a home office. You'll love the convenience of a dedicated laundry room, making chores a breeze! Situated on a level lot, this home offers a blank canvas for your outdoor oasis-imagine the possibilities! Don't miss out on this fabulous opportunity to make this beauty your own! Schedule your tour today and experience the perfect blend of modern living and thoughtful design!
- Type:
- Single Family
- Sq.Ft.:
- 1,380
- Status:
- Active
- Beds:
- 3
- Lot size:
- 0.53 Acres
- Year built:
- 2024
- Baths:
- 2.00
- MLS#:
- 10377492
- Subdivision:
- Sunset Village
ADDITIONAL INFORMATION
Welcome to this stunning new construction ranch-style home that perfectly blends modern convenience with classic charm! Boasting three spacious bedrooms and two beautifully appointed bathrooms, this open floor plan is designed for both comfort and style. Step inside and be greeted by a bright and airy layout that seamlessly connects the living, dining, and kitchen areas-ideal for entertaining family and friends or enjoying cozy nights in. The heart of the home features gorgeous granite countertops throughout, adding a touch of elegance and durability to your culinary adventures. Retreat to the private split bedroom plan, where you'll discover a luxurious primary suite complete with double vanities and generous walk-in closets, providing ample storage and a serene escape. The additional bedrooms are equally impressive, perfect for guests, kids, or a home office. You'll love the convenience of a dedicated laundry room, making chores a breeze! Situated on a level lot, this home offers a blank canvas for your outdoor oasis-imagine the possibilities! Don't miss out on this fabulous opportunity to make this beauty your own! Schedule your tour today and experience the perfect blend of modern living and thoughtful design!
- Type:
- Single Family
- Sq.Ft.:
- 2,557
- Status:
- Active
- Beds:
- 3
- Lot size:
- 0.77 Acres
- Year built:
- 1964
- Baths:
- 3.00
- MLS#:
- 10377177
- Subdivision:
- Dallas Heights I
ADDITIONAL INFORMATION
*Motivated Sellers!* This is an adorable home that offers a spacious 3-bedroom, 3-full bath home is the perfect blend of comfort and nature. Featuring a partially finished basement and a brand new back deck, you'll love the serene view of the .77-acre lot with a tranquil creek flowing through the backyard. Inside, you'll find an inviting layout, enjoy the fireplace in the family room and entertain guests with the open floor plan! There is a small bonus room, ideal for a home office or hobby space. Enjoy the backyard and relax by the fire pit, while enjoying the sounds of nature. Whether you enjoy the peaceful outdoors or need space for everyday living, this home offers a relaxing retreat with plenty of functionality.
- Type:
- Other
- Sq.Ft.:
- 1,240
- Status:
- Active
- Beds:
- n/a
- Lot size:
- 0.33 Acres
- Year built:
- 1966
- Baths:
- MLS#:
- 10376574
ADDITIONAL INFORMATION
Renovated 2bath carryout restaurant with plenty of parking. Will make a great future dine in restaurant with the right modifications. All showings will be by appointment only business is still in operation. Restaurant sits at top of a residential area with plenty of potential customers to market your product. Walking distance from HWY 19. Won't last. Owner is only selling due to health issues. Newer furnace, patio, electrical. Has grease trap and hood system.
$278,898
0 Woodland Road Thomaston, GA 30286
- Type:
- Land
- Sq.Ft.:
- n/a
- Status:
- Active
- Beds:
- n/a
- Lot size:
- 40.42 Acres
- Baths:
- MLS#:
- 10376082
- Subdivision:
- None
ADDITIONAL INFORMATION
Discover the potential waiting for you in beautiful Upson County. This property offers a canvas for your imagination to roam wild. Encompassing an expansive 3800 feet of road frontage, this land promises ample opportunities, whether you envision constructing your dream home, homesteading, exploring agricultural possibilities, or developing a unique community project. Nature lovers will delight in knowing that the waters of the Flint River are merely half-mile away, complete with bot access. This property is perfect for those who appreciate the balance of peaceful country living while having essential amenities within easy reach.
$45,000
87 H Avenue Thomaston, GA 30286
- Type:
- Single Family
- Sq.Ft.:
- 744
- Status:
- Active
- Beds:
- 1
- Lot size:
- 0.11 Acres
- Year built:
- 1943
- Baths:
- 1.00
- MLS#:
- 10375157
- Subdivision:
- None
ADDITIONAL INFORMATION
Wow! What a deal! This is a 1 bedroom, 1 bath home with 744 sq feet of pure potential. This hidden gem offers spacious rooms, a eat-in kitchen, and an amazing opportunity for first-time homebuyers to achieve their dreams with $0 down using a USDA loan or for those seeking an investment property. Possible Package Deal. Don't let this opportunity pass you by call Valerie English Today 678-576-6027!
- Type:
- Single Family
- Sq.Ft.:
- 1,380
- Status:
- Active
- Beds:
- 3
- Lot size:
- 0.6 Acres
- Year built:
- 2024
- Baths:
- 2.00
- MLS#:
- 10377465
- Subdivision:
- Sunset Village
ADDITIONAL INFORMATION
Welcome to this stunning new construction ranch-style home that perfectly blends modern convenience with classic charm! Boasting three spacious bedrooms and two beautifully appointed bathrooms, this open floor plan is designed for both comfort and style. Step inside and be greeted by a bright and airy layout that seamlessly connects the living, dining, and kitchen areas-ideal for entertaining family and friends or enjoying cozy nights in. The heart of the home features gorgeous granite countertops throughout, adding a touch of elegance and durability to your culinary adventures. Retreat to the private split bedroom plan, where you'll discover a luxurious primary suite complete with double vanities and generous walk-in closets, providing ample storage and a serene escape. The additional bedrooms are equally impressive, perfect for guests, kids, or a home office. You'll love the convenience of a dedicated laundry room, making chores a breeze! Situated on a level lot, this home offers a blank canvas for your outdoor oasis-imagine the possibilities! Don't miss out on this fabulous opportunity to make this beauty your own! Schedule your tour today and experience the perfect blend of modern living and thoughtful design!
- Type:
- Single Family
- Sq.Ft.:
- 1,250
- Status:
- Active
- Beds:
- 2
- Lot size:
- 0.25 Acres
- Year built:
- 1954
- Baths:
- 2.00
- MLS#:
- 10375081
- Subdivision:
- Avalon Pines
ADDITIONAL INFORMATION
Welcome to your new home in the charming neighborhood of Johnston Heights. This 2 bedroom, 2 bathroom house is full of character and charm. Step inside to find beautiful hardwood floors throughout, creating a warm and inviting atmosphere. The spacious living area is perfect for entertaining guests or simply relaxing by the fireplace with loved ones. Enjoy the peaceful surroundings from the screened porch, where you can sip your morning coffee or unwind after a long day. The neighborhood is known for its friendly residents and sense of community, making it the perfect place to call home. Don't miss out on this opportunity to make this house your own. Grab your favorite Realtor and schedule a showing today and experience all that this home has to offer!
$259,900
327 Pardue Drive Thomaston, GA 30286
- Type:
- Single Family
- Sq.Ft.:
- 1,612
- Status:
- Active
- Beds:
- 3
- Lot size:
- 0.5 Acres
- Year built:
- 2021
- Baths:
- 2.00
- MLS#:
- 10374824
- Subdivision:
- Logan'S Landing
ADDITIONAL INFORMATION
100% USDA Loan-Eligible Area. This spacious well maintained home features open floor plan, electric fireplace in Living room, country kitchen with bar top, ample cabinets and pantry for extra storage. Split bedroom plan. Primary suite with en-suite bath, walk in closet, double vanities, soaking tub and separate shower. Covered back porch. Double garage.
$525,000
170 WILLIAMS Way Thomaston, GA 30286
- Type:
- Single Family
- Sq.Ft.:
- 3,174
- Status:
- Active
- Beds:
- 4
- Lot size:
- 2.09 Acres
- Year built:
- 2002
- Baths:
- 3.00
- MLS#:
- 10374389
- Subdivision:
- Grand Monde Estates
ADDITIONAL INFORMATION
**Stunning Creekside Custom Home on 2 Acres with Workshop!** Discover your dream home with breathtaking creek views! This exquisite custom-built residence is set on over 2 acres of beautifully landscaped property at the end of a tranquil cul-de-sac, offering privacy and serenity. Spanning an impressive **3,174 sq ft**, this thoughtfully designed home perfectly balances comfort and elegance. As you approach the property, you'll be welcomed by enchanting hummingbird gardens leading you to an expansive deck-ideal for entertaining or simply soaking in the peaceful ambiance created by the gentle creek that flows gracefully through the backyard. Inside, the heart of the home features a fantastic country kitchen, complete with **new kitchen appliances**, beautiful oak cabinets, a breakfast island, and custom built-ins. This delightful space flows seamlessly into a spacious dining area showcasing a stunning bay window, perfect for hosting gatherings. The living room is a true showstopper, adorned with a marvelous stone gas log fireplace and soaring ceilings that flood the space with natural light. Retreat to the large main-level master bedroom, which boasts lovely French doors opening to the deck overlooking the creek, a massive walk-in closet, and a **brand new spa-sized master shower**-the perfect escape after a long day. Two generously sized secondary bedrooms, each with ample closet space, offer comfort and versatility. Additionally, you'll find a massive bonus room-a blank canvas perfect for a gaming room, theater, teen/in-law suite, library, or whatever suits your lifestyle. For those needing extra workspace, the property features a **dream 1,200 sq ft workshop** equipped with its own 100 amp service, along with a spacious 2-car garage in the workshop and an attached 2-car garage, ensuring ample storage for all your needs. This stunning home truly is a must-see! From the beautifully landscaped surroundings and tranquil sounds of the creek to the elegantly designed interiors, you'll find everything you want and need. Don't miss your chance to make this dream a reality-**call today for your showing!**
- Type:
- Single Family
- Sq.Ft.:
- 2,066
- Status:
- Active
- Beds:
- 3
- Lot size:
- 0.47 Acres
- Year built:
- 1937
- Baths:
- 2.00
- MLS#:
- 10372840
- Subdivision:
- Garner Subdivision
ADDITIONAL INFORMATION
You will fall in love with this beautifully updated craftsman style ranch walking distance from downtown! Home features over 2000 sq/ft, restored original hardwood floors, life-proof floors in the master bedroom and sunroom, new paint throughout, newly painted kitchen cabinets and bookcases, updated kitchen backsplash, and stainless steel refrigerator, stove and dishwasher. Spacious 3 bedrooms, 2 full bathrooms home with traditional floor plan, updated country kitchen leading to the back deck, living room, den, dining room, and large front patio. Exterior workshop & shed with electricity, new built covered back deck, and private fenced back yard. Convenient location to town, shops, and restaurants.
- Type:
- General Commercial
- Sq.Ft.:
- 3,500
- Status:
- Active
- Beds:
- n/a
- Lot size:
- 0.27 Acres
- Year built:
- 1959
- Baths:
- MLS#:
- 10371960
ADDITIONAL INFORMATION
Check out this great commercial well maintained building in downtown Thomaston. Metal roof and HVAC units are less than 3 years old. This open floor plan with office space is perfect for someone looking for a great retail space or can easily be built out to suite your commercial or retail needs. There is a current tenant leasing the building and would continue until the end of the year until as a month to month lease. This is in a very well established commercial area in Thomaston. Come make your business dreams come true today.
- Type:
- Single Family
- Sq.Ft.:
- 2,595
- Status:
- Active
- Beds:
- 3
- Lot size:
- 2.69 Acres
- Year built:
- 2000
- Baths:
- 2.00
- MLS#:
- 10378949
- Subdivision:
- None
ADDITIONAL INFORMATION
Nestled conveniently in town, this nearly three acre estate is spacious inside and out. Inside you'll find generous size rooms, formal dining and formal living room, large kitchen with island, pantry with wood shelving. Large living room with wood burning fireplace with gas starter, 360 sqft screened porch for year round enjoyment . The 800 sqft unfinished basement makes a great workshop and could make a great recreation space or in law suite. The outdoor space offers complete privacy and plenty of room for any desired outdoor living amenities. RV hookup for water, electric, and sewage.
- Type:
- Duplex
- Sq.Ft.:
- n/a
- Status:
- Active
- Beds:
- n/a
- Lot size:
- 0.31 Acres
- Year built:
- 1900
- Baths:
- MLS#:
- 10371873
- Subdivision:
- Hutcherson
ADDITIONAL INFORMATION
House converted into a duplex apartment that consists as follows: Apartment A - 1 bedroom 1 bath, living room, eat-in kitchen, CH/A Unit is Vacant Apartment B - 1 bedroom 1 bath, living room, eat-in kitchen, CH/A Unit is currently rented Situated on nice lot close to the Justice Center that is being built.
- Type:
- Single Family
- Sq.Ft.:
- 1,281
- Status:
- Active
- Beds:
- 3
- Lot size:
- 0.46 Acres
- Year built:
- 1993
- Baths:
- 2.00
- MLS#:
- 10370341
- Subdivision:
- Arthur T. Fallin
ADDITIONAL INFORMATION
What a great home on a quiet dead-end street in North Upson neighborhood! 4-sided brick with 3 bedrooms and 2 bathrooms (master suite on one side), some new flooring and paint, new storm door, new range & water heater, 30-year architectural shingled roof is just 3 yrs old! Large rear deck overlooking private back yard. Move-in ready! Make this home yours at this reasonable price.

The data relating to real estate for sale on this web site comes in part from the Broker Reciprocity Program of Georgia MLS. Real estate listings held by brokerage firms other than this broker are marked with the Broker Reciprocity logo and detailed information about them includes the name of the listing brokers. The broker providing this data believes it to be correct but advises interested parties to confirm them before relying on them in a purchase decision. Copyright 2024 Georgia MLS. All rights reserved.
Thomaston Real Estate
The median home value in Thomaston, GA is $148,400. This is lower than the county median home value of $152,000. The national median home value is $338,100. The average price of homes sold in Thomaston, GA is $148,400. Approximately 34.54% of Thomaston homes are owned, compared to 51.19% rented, while 14.27% are vacant. Thomaston real estate listings include condos, townhomes, and single family homes for sale. Commercial properties are also available. If you see a property you’re interested in, contact a Thomaston real estate agent to arrange a tour today!
Thomaston, Georgia 30286 has a population of 9,665. Thomaston 30286 is less family-centric than the surrounding county with 21.68% of the households containing married families with children. The county average for households married with children is 22.96%.
The median household income in Thomaston, Georgia 30286 is $28,133. The median household income for the surrounding county is $43,257 compared to the national median of $69,021. The median age of people living in Thomaston 30286 is 34.3 years.
Thomaston Weather
The average high temperature in July is 90 degrees, with an average low temperature in January of 31.7 degrees. The average rainfall is approximately 48.6 inches per year, with 0.3 inches of snow per year.
