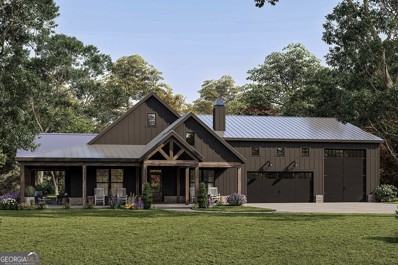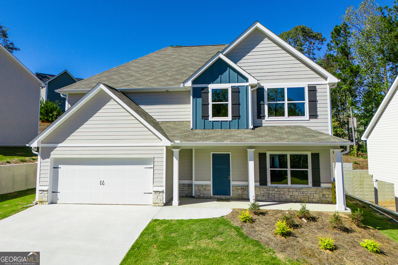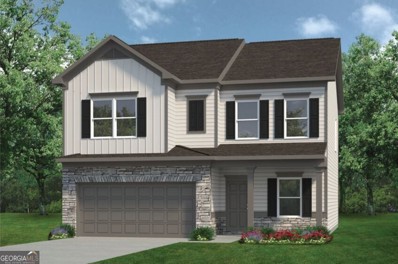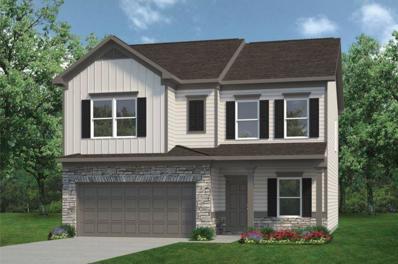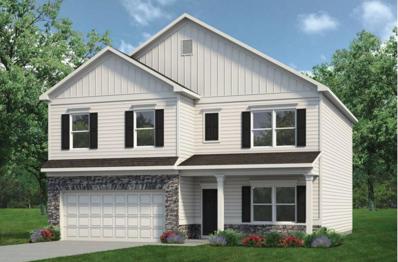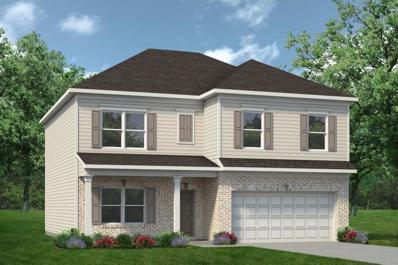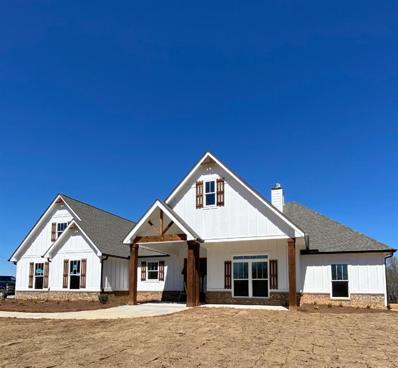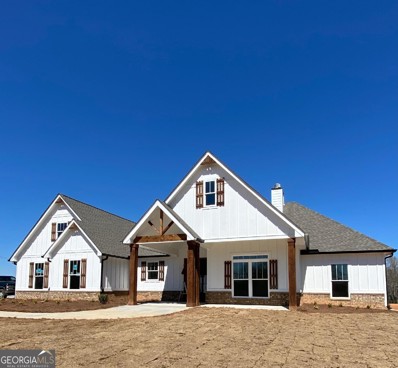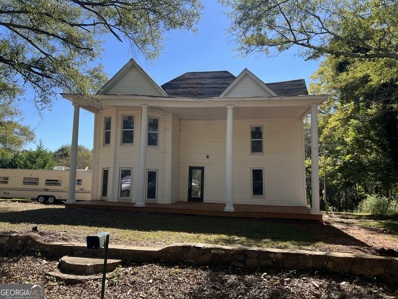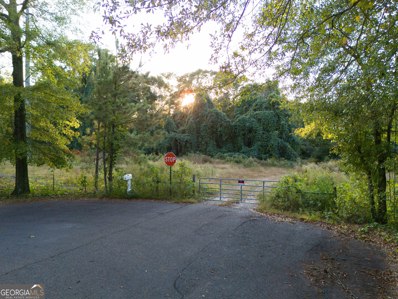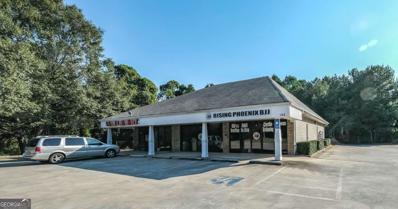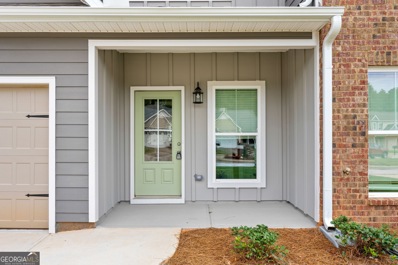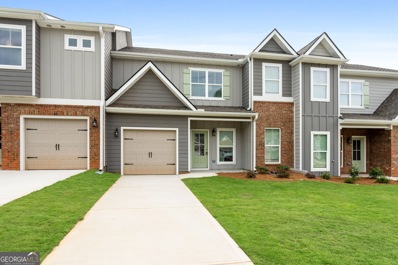Temple GA Homes for Rent
$849,900
0000 Morgan Road Temple, GA 30179
- Type:
- Single Family
- Sq.Ft.:
- 2,582
- Status:
- Active
- Beds:
- 4
- Lot size:
- 13.82 Acres
- Year built:
- 2024
- Baths:
- 4.00
- MLS#:
- 10400746
- Subdivision:
- None
ADDITIONAL INFORMATION
*HOME IS TO BE BUILT* Welcome to country living at its finest! Designer Riverlands Ranch Plan Is Situated On Serene 13+ Acre Setting! BEAUTIFUL Interior Finishes Through Out This Custom Built Barndominium-Style home....The perfect blend of rustic charm and modern comfort! This home features 3 spacious bedrooms and 2 1/2 baths on the main level plus 4th Bedroom / Bonus upstairs with private bath! The open-concept living area is ideal for entertaining, with a seamless flow from the kitchen to the living and dining areas. The highlight of this home is the huge ATTACHED garage with a door suitable for boat or RV parking, in addition to 2-car garage door, providing tons of space for all your vehicle and storage needs. Enjoy the serene surroundings from the expansive porch, perfect for morning coffee or evening gatherings. The large windows throughout the home bring in abundant natural light and provide picturesque views of the surrounding landscape. Well-appointed kitchen with stainless appliances, a cozy fireplace for chilly evenings, and a master suite retreat complete with a luxurious en-suite bath.1-Year Builder Home Warranty Included! There Is Still Time To Make Your Color Selections! Builder Will Pay $2500 Toward Closing Costs With Preferred Lender.
$299,000
1288 Mcbrayer Road Temple, GA 30179
- Type:
- Single Family
- Sq.Ft.:
- 1,819
- Status:
- Active
- Beds:
- 4
- Lot size:
- 2 Acres
- Year built:
- 2003
- Baths:
- 3.00
- MLS#:
- 10400772
- Subdivision:
- Piedmont Estates
ADDITIONAL INFORMATION
Sweet raised ranch with country front porch on a two acre lot located in Temple but near Dallas and Villa Rica. As you enter the home you arrive in the living room with fireplace, bayed window and vaulted ceiling then only four steps up to the "main level". Large eat in area in kitchen. Granite countertops, tile backsplash, white cabinetry and appliances. Three bedrooms on upper level. New carpet in bedrooms and new flooring in baths. Nice tray ceiling in the master bedroom. Master bath has a separate shower, garden tub with a huge window overlooking back yard. A lot of natural light. From the living room, as well, are stairs to the partially finished lower level. There is a bonus/4th bedroom with 2 closets (one in hallway) and a full bath. Great private area for a teen or in-law. Small door from this room goes to garage for two exits. Laundry is at the bottom of the stairs and the entrance to the two car oversized garage. The back yard is partially fenced and beyond the fence there is a pole barn for an RV and a two stall horse barn. There is an outbuilding/shed for storage as well. Low maintenance vinyl siding for your convenience.
- Type:
- Single Family
- Sq.Ft.:
- 2,535
- Status:
- Active
- Beds:
- 4
- Lot size:
- 0.21 Acres
- Year built:
- 2024
- Baths:
- 3.00
- MLS#:
- 10399805
- Subdivision:
- Lakeshore
ADDITIONAL INFORMATION
Spencer Plan features 4 bedrooms, 2.5 bathrooms, almost 2600 Sq Ft. chefs dream for a kitchen with large island, 2 pantries and an extra broom closet, custom cabinets with quartz and designer backsplash, views to the family room, LVP flooring throughout main level, separate dining room with beautiful wood beams, large laundry room upstairs, all bedrooms are upstairs, oversized owners suite, owners bath features dual vanity, his/her walk in closets, granite/quartz countertops, tile floors, soaking tub with glass surround. 10k flex cash, lender credit with preferred TQH lender and $500 grocery gift card.
- Type:
- Single Family
- Sq.Ft.:
- 2,560
- Status:
- Active
- Beds:
- 5
- Lot size:
- 0.23 Acres
- Year built:
- 2019
- Baths:
- 4.00
- MLS#:
- 10399600
- Subdivision:
- Perennial
ADDITIONAL INFORMATION
If you are looking for a move in ready home you have found it! This well maintained 4+ years young 5 bedroom 3 1/2 bathroom home with two masters what more could you ask for. The secondary bedrooms are spacious and with plenty of closet space as well. The kitchen is a chefs dream and with the open floor plan this home is perfect for entertaining. What about the dinning room, that seats 12 so Thanksgiving at your new home will be perfect, what a way to start the holiday time. Lets talk about the yard this home sits on a well front sodded yard you don't have to start from scratch its all ready done for you. The rear yard is partially wooded and offers a patio for those cool evenings of quiet wooded view what a way to relax after long day. This property is located just minuets from I 20 so you can get to downtown Atlanta and the airport in about 30 minutes. Call and make your appointment to see this home ASAP!
$329,130
510 Lanier Way Temple, GA 30179
- Type:
- Single Family
- Sq.Ft.:
- 2,372
- Status:
- Active
- Beds:
- 4
- Lot size:
- 0.28 Acres
- Year built:
- 2024
- Baths:
- 3.00
- MLS#:
- 10398432
- Subdivision:
- Evergreen At Lakeside
ADDITIONAL INFORMATION
Move in Ready December 2024! The McGinnis plan by Smith Douglas Homes located in a new community Evergreen at Lakeside. Just a quick 7-minute drive from Interstate 20, offering seamless access to the vibrant heart of Atlanta. Whether you're commuting or exploring the city's bustling scene, this location is your perfect gateway. One of our most popular sought after two-story floorplans! With a wide entry leading you into a traditional dining room ideal for entertaining and the kitchen and family living toward the rear of the home this home is an entertainer's dream. Featuring many upgrades including a tiled backsplash, center island, upgraded cabinets and granite counters. Adjacent to the kitchen is the fireside family room. Upstairs spacious owner's suite with bath with Garden tub and separate shower, loft, three additional bedrooms, laundry room. 9ft ceiling heights on both floors. Photos representative of plan not of actual home. Incentives with use of preferred lender.
$234,900
413 Kenny Lane Temple, GA 30179
- Type:
- Single Family
- Sq.Ft.:
- 1,828
- Status:
- Active
- Beds:
- 3
- Lot size:
- 0.69 Acres
- Year built:
- 2003
- Baths:
- 2.00
- MLS#:
- 10398406
- Subdivision:
- Meadow Lake
ADDITIONAL INFORMATION
Check out this home that is ideal for someone with a creative vision, looking to personalize and make it their own. Split plan with the Great Room on the Main Level. All Bedrooms are up a few stairs and a finished bonus room a few steps down from the garage with access to the fenced back yard. Don't miss that the front porch wraps all the way around to the rear deck. Are you looking for a place not in an HOA? Bonus, this one does not have an HOA. Super convenient to get into not only Temple city but Villa Rica or Dallas as well.
$324,710
512 Lanier Way Temple, GA 30179
- Type:
- Single Family
- Sq.Ft.:
- 2,053
- Status:
- Active
- Beds:
- 4
- Lot size:
- 0.28 Acres
- Year built:
- 2024
- Baths:
- 3.00
- MLS#:
- 10398453
- Subdivision:
- Evergreen At Lakeside
ADDITIONAL INFORMATION
Move in January 2025! The Coleman plan located in Smith Douglas Homes new community, Evergreen at Lakeside in Temple. Located just 7 minutes from interstate 20 with easy access DT Atlanta! Act now to take advantage of pre-grand opening incentives!! The 4BR/2.5BA Coleman welcomes guests with a spacious foyer that leads to an open concept living/dining/kitchen area. The large eat-in kitchen, features granite countertops, upgraded 42" cabinetry with crown molding, an island, stainless steel appliances and is adjacent to the family room with a linear fireplace. Vinyl plank floors on main living area. An open iron staircase leads to the second story where you will find the Owners suite with a tray ceiling and Owner's bath with large shower as well as three generous bedrooms, a shared bath, and a convenient laundry room. Marble counters in baths. Large closets add an amazing amount of storage. Both floors have 9ft ceiling heights. Photos representative of plan not of actual home being built. Seller incentives use of preferred lender.
$324,710
512 Lanier Way Temple, GA 30179
- Type:
- Single Family
- Sq.Ft.:
- 2,053
- Status:
- Active
- Beds:
- 4
- Lot size:
- 0.28 Acres
- Year built:
- 2024
- Baths:
- 3.00
- MLS#:
- 7474003
- Subdivision:
- Evergreen At Lakeside
ADDITIONAL INFORMATION
Move in January 2025! The Coleman plan located in Smith Douglas Homes new community, Evergreen at Lakeside in Temple. Located just 7 minutes from interstate 20 with easy access DT Atlanta! Act now to take advantage of pre-grand opening incentives!! The 4BR/2.5BA Coleman welcomes guests with a spacious foyer that leads to an open concept living/dining/kitchen area. The large eat-in kitchen, features granite countertops, upgraded 42" cabinetry with crown molding, an island, stainless steel appliances and is adjacent to the family room with a linear fireplace. Vinyl plank floors on main living area. An open iron staircase leads to the second story where you will find the Owners suite with a tray ceiling and Owner's bath with large shower as well as three generous bedrooms, a shared bath, and a convenient laundry room. Marble counters in baths. Large closets add an amazing amount of storage. Both floors have 9ft ceiling heights. Photos representative of plan not of actual home being built. Seller incentives use of preferred lender.
$329,130
510 Lanier Way Temple, GA 30179
- Type:
- Single Family
- Sq.Ft.:
- 2,372
- Status:
- Active
- Beds:
- 4
- Lot size:
- 0.28 Acres
- Year built:
- 2024
- Baths:
- 3.00
- MLS#:
- 7473992
- Subdivision:
- Evergreen At Lakeside
ADDITIONAL INFORMATION
Move in Ready December 2024! The McGinnis plan by Smith Douglas Homes located in a new community Evergreen at Lakeside. Just a quick 7-minute drive from Interstate 20, offering seamless access to the vibrant heart of Atlanta. Whether you're commuting or exploring the city's bustling scene, this location is your perfect gateway. One of our most popular sought after two-story floorplans! With a wide entry leading you into a traditional dining room ideal for entertaining and the kitchen and family living toward the rear of the home this home is an entertainer's dream. Featuring many upgrades including a tiled backsplash, center island, upgraded cabinets and granite counters. Adjacent to the kitchen is the fireside family room. Upstairs spacious owner's suite with bath with Garden tub and separate shower, loft, three additional bedrooms, laundry room. 9ft ceiling heights on both floors. Photos representative of plan not of actual home. Incentives with use of preferred lender.
$341,435
513 Lanier Way Temple, GA 30179
- Type:
- Single Family
- Sq.Ft.:
- 2,372
- Status:
- Active
- Beds:
- 4
- Lot size:
- 0.29 Acres
- Year built:
- 2024
- Baths:
- 3.00
- MLS#:
- 10398185
- Subdivision:
- Evergreen At Lakeside
ADDITIONAL INFORMATION
Move in Ready February 2025! The McGinnis plan by Smith Douglas Homes located in a new community Evergreen at Lakeside. Just a quick 7-minute drive from Interstate 20, offering seamless access to the vibrant heart of Atlanta. Whether you're commuting or exploring the city's bustling scene, this location is your perfect gateway. One of our most popular sought after two-story floorplans! With a wide entry leading you into a traditional dining room ideal for entertaining and the kitchen and the fireside family room toward the rear of the home this home is an entertainer's dream. Featuring many upgrades including a tiled backsplash, center island, upgraded cabinets and granite counters. Adjacent to the kitchen is the fireside family room. Second story has a spacious owner's suite, loft three additional bedrooms and laundry room. 9ft ceiling heights on both floors. Photos representative of plan not of actual home. Seller incentives with use of preferred lender.
$341,435
513 Lanier Way Temple, GA 30179
- Type:
- Single Family
- Sq.Ft.:
- 2,372
- Status:
- Active
- Beds:
- 4
- Lot size:
- 0.29 Acres
- Year built:
- 2024
- Baths:
- 3.00
- MLS#:
- 7473795
- Subdivision:
- Evergreen At Lakeside
ADDITIONAL INFORMATION
Move in Ready February 2025! The McGinnis plan by Smith Douglas Homes located in a new community Evergreen at Lakeside. Just a quick 7-minute drive from Interstate 20, offering seamless access to the vibrant heart of Atlanta. Whether you're commuting or exploring the city's bustling scene, this location is your perfect gateway. One of our most popular sought after two-story floorplans! With a wide entry leading you into a traditional dining room ideal for entertaining and the kitchen and the fireside family room toward the rear of the home this home is an entertainer's dream. Featuring many upgrades including a tiled backsplash, center island, upgraded cabinets and granite counters. Adjacent to the kitchen is the fireside family room. Second story has a spacious owner's suite, loft three additional bedrooms and laundry room. 9ft ceiling heights on both floors. Photos representative of plan not of actual home. Seller incentives with use of preferred lender.
$295,000
372 McGarity Road Temple, GA 30179
- Type:
- Single Family
- Sq.Ft.:
- 1,320
- Status:
- Active
- Beds:
- 3
- Lot size:
- 1 Acres
- Year built:
- 2024
- Baths:
- 2.00
- MLS#:
- 7473538
- Subdivision:
- NONE
ADDITIONAL INFORMATION
The seller is offering an incredible $6,000 in incentives to the buyer! Professional photos coming soon! Construction is complete, and the finishing touches are being added to this stunning step-less ranch home. Enjoy the privacy of this 1-acre lot, conveniently located outside of a subdivision with no HOA! Inside, you'll find upgraded luxury vinyl plank flooring throughout—no carpet here! The main living area boasts vaulted ceilings, creating an open and airy atmosphere. The kitchen features beautiful granite countertops, dark shaker-style cabinets, and a spacious island, with all kitchen appliances included. The primary bedroom offers a generous walk-in closet and an en-suite bathroom with elegant marble countertops and a walk-in shower. All bedrooms are equipped with ceiling fans for added comfort. Secondary bathroom also offers marble countertops. Step out onto the back patio and take in the view of the level backyard. You can't beat this location! In less than a 20-minute drive, you can reach I-20 and the towns of Villa Rica, Dallas, Rockmart, Temple, or Buchanan.
$359,900
524 Earnest Lane Temple, GA 30179
- Type:
- Single Family
- Sq.Ft.:
- n/a
- Status:
- Active
- Beds:
- 4
- Lot size:
- 0.33 Acres
- Year built:
- 2024
- Baths:
- 3.00
- MLS#:
- 10397852
- Subdivision:
- Ivey Lake
ADDITIONAL INFORMATION
Discover The Rose, a stunning new home featuring 4 bedrooms and 3 baths, perfect for your family's needs! This beautiful residence showcases elegant vinyl siding with charming brick accents. Step inside to find a gourmet kitchen equipped with 36-inch cabinets and luxurious granite countertops, seamlessly flowing into the spacious two-story family room. The first floor boasts stylish LVP flooring, while LED lighting throughout enhances the modern ambiance. Enjoy the convenience of a 4th bedroom on the main level and a primary suite complete with a separate tiled shower and soaking tub. An unfinished basement offers endless potential for customization. With construction underway, you can move in within just 45 days-don't miss this incredible opportunity to make The Rose your new home! Photos are not of actual homesite.
$799,900
00 Morgan Road Road Temple, GA 30179
- Type:
- Single Family
- Sq.Ft.:
- 2,700
- Status:
- Active
- Beds:
- 5
- Lot size:
- 13.82 Acres
- Year built:
- 2024
- Baths:
- 4.00
- MLS#:
- 7473413
ADDITIONAL INFORMATION
HOME IS TO BE BUILT*Designer Elam Plan Situated On Serene Over 13 Acre Setting! BEAUTIFUL Interior Finishes ... Elegant One-Level Plan Features Romantic Owner's Suite With SPA-LIKE Bath Featuring Walk-In Closets, Double Vanity & Tiled Shower! Gleaming Hardwood Floors Throughout Main Living Areas Of The Home. Gourmet Kitchen With Island Includes High-End Finishes With Solid Surface Counters, Stainless Appliances, Pantry & Breakfast/Dining Area With Lots Of Windows. 3 Additional Oversized Bedrooms On Main Level With Large Hallway Bath PLUS 5th Bedroom With Private Ensuite Bath Upstairs! Lots Of Storage. Laundry/Utility Room Off Of Master Bedroom. Covered Patio To Enjoy Relaxing, Fall Nights! Convenient Location, Minutes To Shopping, Schools & I-20! 1-Year Builder Home Warranty Included! There Is Still Time To Make Your Color Selections! Builder Will Pay $2500 Toward Closing Costs With Preferred Lender.
$799,900
00 Morgan Road Temple, GA 30179
- Type:
- Single Family
- Sq.Ft.:
- 2,700
- Status:
- Active
- Beds:
- 5
- Lot size:
- 13.82 Acres
- Year built:
- 2024
- Baths:
- 4.00
- MLS#:
- 10397699
- Subdivision:
- None
ADDITIONAL INFORMATION
HOME IS TO BE BUILT*Designer Elam Plan Situated On Serene Over 13 Acre Setting! BEAUTIFUL Interior Finishes ... Elegant One-Level Plan Features Romantic Owner's Suite With SPA-LIKE Bath Featuring Walk-In Closets, Double Vanity & Tiled Shower! Gleaming Hardwood Floors Throughout Main Living Areas Of The Home. Gourmet Kitchen With Island Includes High-End Finishes With Solid Surface Counters, Stainless Appliances, Pantry & Breakfast/Dining Area With Lots Of Windows. 3 Additional Oversized Bedrooms On Main Level With Large Hallway Bath PLUS 5th Bedroom With Private Ensuite Bath Upstairs! Lots Of Storage. Laundry/Utility Room Off Of Master Bedroom. Covered Patio To Enjoy Relaxing, Fall Nights! Convenient Location, Minutes To Shopping, Schools & I-20! 1-Year Builder Home Warranty Included! There Is Still Time To Make Your Color Selections! Builder Will Pay $2500 Toward Closing Costs With Preferred Lender.
- Type:
- Single Family
- Sq.Ft.:
- 2,814
- Status:
- Active
- Beds:
- 7
- Lot size:
- 0.55 Acres
- Year built:
- 1917
- Baths:
- 4.00
- MLS#:
- 10396425
- Subdivision:
- None
ADDITIONAL INFORMATION
Discover the potential of this 7-bedroom, 3.5-bathroom historic home, nestled in the vibrant heart of Temple, GA! Boasting ample square footage and rich character, this property is the perfect canvas for those looking to restore and revitalize this rare structure with a massive potential upside. This home features 7 spacious bedrooms, ideal for large families or multi-generational living, and 3.5 bathrooms offering a solid foundation for modern updates. The original architectural details are waiting to be brought back to life, and the large lot provides plenty of outdoor space for expansion or landscaping. The property is within walking distance to downtown Temple, shopping, and schools. This fixer-upper presents incredible upside for the savvy investor or experienced renovator. With some TLC, it has the potential to become a stunning home or even a profitable multi-family rental. Don't miss this rare opportunity to invest in a prime location with a massive upside.
$499,000
142 Terrell Road Temple, GA 30179
- Type:
- Land
- Sq.Ft.:
- n/a
- Status:
- Active
- Beds:
- n/a
- Lot size:
- 33.73 Acres
- Baths:
- MLS#:
- 10396145
- Subdivision:
- None
ADDITIONAL INFORMATION
Discover this expansive 33.73-acre wooded lot, offering a unique blend of natural beauty and development potential. Currently zoned for agriculture, the property provides the flexibility to maintain its serene landscape or explore subdivision opportunities for residential or other uses, subject to local regulations. Key Features: Size: 33.73 acres of lush, wooded terrain. Zoning: Agricultural, allowing for various land use possibilities. Subdivision Potential: Suitable for subdivision, ideal for developers or those seeking to create multiple parcels. Location: Situated in a tranquil area, offering both privacy and accessibility. Whether you're envisioning a private estate, a community development, or preserving the land's natural state, this property offers a wealth of possibilities. Prospective buyers are encouraged to consult local zoning regulations and land use policies to fully understand the scope of development options.
$449,900
152 Rocking D Road Temple, GA 30179
- Type:
- Other
- Sq.Ft.:
- 3,600
- Status:
- Active
- Beds:
- n/a
- Lot size:
- 0.67 Acres
- Year built:
- 2006
- Baths:
- MLS#:
- 10396433
ADDITIONAL INFORMATION
Discover an exceptional opportunity in the heart of Temple Georgia. This expansive 3,600 sqft commercial building is ideally situated making it perfect for retail, dining, or office use. Currently configured as two separate spaces, the property can easily be transformed into three distinct units, offering flexibility for a variety of business needs. Features: *High Visibility: Located on a busy street with excellent foot traffic and visibility. *Ample Parking *Flexible Layout: Easily adaptable layout suitable for multiple tenants or a single business. *Signage Opportunities: Ample space for prominent signage to attract customers. *Accessibility: Close proximity to public transport and major highways. Interior Highlights: *Large Display Windows: Abundant natural light and visibility for retail merchandise. *Open Floor Plan: Spacious areas ready for customization to fit your business vision. *Restroom Facilities: Each unit has its own facilities *Storage Space: Additional storage areas for inventory or equipment. Location: Situated in a bustling commercial district, this property benefits from a diverse mix of neighboring businesses, ensuring a steady flow of customers. Investment Potential: This property is an ideal investment opportunity for owners and investors alike, with the potential for rental income from multiple tenants or a single lucrative business operation.
- Type:
- Townhouse
- Sq.Ft.:
- 1,619
- Status:
- Active
- Beds:
- 3
- Lot size:
- 0.08 Acres
- Year built:
- 2024
- Baths:
- 3.00
- MLS#:
- 10395627
- Subdivision:
- School House Trace
ADDITIONAL INFORMATION
Welcome to School House Trace by Chisel Mill Homes! This charming townhome offers the perfect blend of comfort, convenience, and style. With 3 spacious bedrooms located upstairs, including 2 full bathrooms and a convenient powder room on the main level, this home is designed for modern living. The heart of the home is the inviting kitchen, which seamlessly opens up to the spacious great room, creating the perfect space for entertaining friends and family or simply relaxing after a long day. The kitchen boasts ample counter space, modern appliances, and plenty of storage, making meal preparation a breeze. Step outside onto the private patio and enjoy your morning coffee or unwind with a good book in the serene outdoor space.
- Type:
- Townhouse
- Sq.Ft.:
- 1,619
- Status:
- Active
- Beds:
- 3
- Lot size:
- 0.08 Acres
- Year built:
- 2024
- Baths:
- 3.00
- MLS#:
- 10395619
- Subdivision:
- Schoolhouse Trace
ADDITIONAL INFORMATION
Welcome to School House Trace by Chisel Mill Homes! This charming townhome offers the perfect blend of comfort, convenience, and style. With 3 spacious bedrooms located upstairs, including 2 full bathrooms and a convenient powder room on the main level, this home is designed for modern living. The heart of the home is the inviting kitchen, which seamlessly opens up to the spacious great room, creating the perfect space for entertaining friends and family or simply relaxing after a long day. The kitchen boasts ample counter space, modern appliances, and plenty of storage, making meal preparation a breeze. Step outside onto the private patio and enjoy your morning coffee or unwind with a good book in the serene outdoor space.
- Type:
- Townhouse
- Sq.Ft.:
- 1,619
- Status:
- Active
- Beds:
- 3
- Lot size:
- 0.08 Acres
- Year built:
- 2024
- Baths:
- 3.00
- MLS#:
- 10395604
- Subdivision:
- Schoolhouse Trace
ADDITIONAL INFORMATION
Welcome to School House Trace by Chisel Mill Homes! This charming townhome offers the perfect blend of comfort, convenience, and style. With 3 spacious bedrooms located upstairs, including 2 full bathrooms and a convenient powder room on the main level, this home is designed for modern living. The heart of the home is the inviting kitchen, which seamlessly opens up to the spacious great room, creating the perfect space for entertaining friends and family or simply relaxing after a long day. The kitchen boasts ample counter space, modern appliances, and plenty of storage, making meal preparation a breeze. Step outside onto the private patio and enjoy your morning coffee or unwind with a good book in the serene outdoor space.
- Type:
- Townhouse
- Sq.Ft.:
- 1,589
- Status:
- Active
- Beds:
- 3
- Lot size:
- 0.08 Acres
- Year built:
- 2024
- Baths:
- 3.00
- MLS#:
- 10395503
- Subdivision:
- School House Trace
ADDITIONAL INFORMATION
Welcome to School House Trace by Chisel Mill Homes! This charming townhome offers the perfect blend of comfort, convenience, and style. With 3 spacious bedrooms located upstairs, including 2 full bathrooms and a convenient powder room on the main level, this home is designed for modern living. The heart of the home is the inviting kitchen, which seamlessly opens up to the spacious great room, creating the perfect space for entertaining friends and family or simply relaxing after a long day. The kitchen boasts ample counter space, modern appliances, and plenty of storage, making meal preparation a breeze. Step outside onto the private patio and enjoy your morning coffee or unwind with a good book in the serene outdoor space.
- Type:
- Townhouse
- Sq.Ft.:
- 1,589
- Status:
- Active
- Beds:
- 3
- Lot size:
- 0.08 Acres
- Year built:
- 2024
- Baths:
- 3.00
- MLS#:
- 10395467
- Subdivision:
- School House Trace
ADDITIONAL INFORMATION
Welcome to School House Trace by Chisel Mill Homes! This charming townhome offers the perfect blend of comfort, convenience, and style. With 3 spacious bedrooms located upstairs, including 2 full bathrooms and a convenient powder room on the main level, this home is designed for modern living. The heart of the home is the inviting kitchen, which seamlessly opens up to the spacious great room, creating the perfect space for entertaining friends and family or simply relaxing after a long day. The kitchen boasts ample counter space, modern appliances, and plenty of storage, making meal preparation a breeze. Step outside onto the private patio and enjoy your morning coffee or unwind with a good book in the serene outdoor space.
- Type:
- Townhouse
- Sq.Ft.:
- 1,590
- Status:
- Active
- Beds:
- 3
- Lot size:
- 0.08 Acres
- Year built:
- 2024
- Baths:
- 3.00
- MLS#:
- 10395408
- Subdivision:
- Schoolhouse Trace
ADDITIONAL INFORMATION
Welcome to School House Trace by Chisel Mill Homes! This charming townhome offers the perfect blend of comfort, convenience, and style. With 3 spacious bedrooms located upstairs, including 2 full bathrooms and a convenient powder room on the main level, this home is designed for modern living. The heart of the home is the inviting kitchen, which seamlessly opens up to the spacious great room, creating the perfect space for entertaining friends and family or simply relaxing after a long day. The kitchen boasts ample counter space, modern appliances, and plenty of storage, making meal preparation a breeze. Step outside onto the private patio and enjoy your morning coffee or unwind with a good book in the serene outdoor space.
- Type:
- Townhouse
- Sq.Ft.:
- 1,590
- Status:
- Active
- Beds:
- 3
- Lot size:
- 0.08 Acres
- Year built:
- 2024
- Baths:
- 3.00
- MLS#:
- 10395449
- Subdivision:
- Schoolhouse Trace
ADDITIONAL INFORMATION
Welcome to School House Trace by Chisel Mill Homes! This charming townhome offers the perfect blend of comfort, convenience, and style. With 3 spacious bedrooms located upstairs, including 2 full bathrooms and a convenient powder room on the main level, this home is designed for modern living. The heart of the home is the inviting kitchen, which seamlessly opens up to the spacious great room, creating the perfect space for entertaining friends and family or simply relaxing after a long day. The kitchen boasts ample counter space, modern appliances, and plenty of storage, making meal preparation a breeze. Step outside onto the private patio and enjoy your morning coffee or unwind with a good book in the serene outdoor space.

The data relating to real estate for sale on this web site comes in part from the Broker Reciprocity Program of Georgia MLS. Real estate listings held by brokerage firms other than this broker are marked with the Broker Reciprocity logo and detailed information about them includes the name of the listing brokers. The broker providing this data believes it to be correct but advises interested parties to confirm them before relying on them in a purchase decision. Copyright 2024 Georgia MLS. All rights reserved.
Price and Tax History when not sourced from FMLS are provided by public records. Mortgage Rates provided by Greenlight Mortgage. School information provided by GreatSchools.org. Drive Times provided by INRIX. Walk Scores provided by Walk Score®. Area Statistics provided by Sperling’s Best Places.
For technical issues regarding this website and/or listing search engine, please contact Xome Tech Support at 844-400-9663 or email us at [email protected].
License # 367751 Xome Inc. License # 65656
[email protected] 844-400-XOME (9663)
750 Highway 121 Bypass, Ste 100, Lewisville, TX 75067
Information is deemed reliable but is not guaranteed.
Temple Real Estate
The median home value in Temple, GA is $314,900. This is higher than the county median home value of $261,400. The national median home value is $338,100. The average price of homes sold in Temple, GA is $314,900. Approximately 79.71% of Temple homes are owned, compared to 12.62% rented, while 7.67% are vacant. Temple real estate listings include condos, townhomes, and single family homes for sale. Commercial properties are also available. If you see a property you’re interested in, contact a Temple real estate agent to arrange a tour today!
Temple, Georgia has a population of 5,093. Temple is more family-centric than the surrounding county with 41.42% of the households containing married families with children. The county average for households married with children is 29.8%.
The median household income in Temple, Georgia is $77,509. The median household income for the surrounding county is $62,498 compared to the national median of $69,021. The median age of people living in Temple is 33.3 years.
Temple Weather
The average high temperature in July is 87.4 degrees, with an average low temperature in January of 29.6 degrees. The average rainfall is approximately 52.4 inches per year, with 0.9 inches of snow per year.
