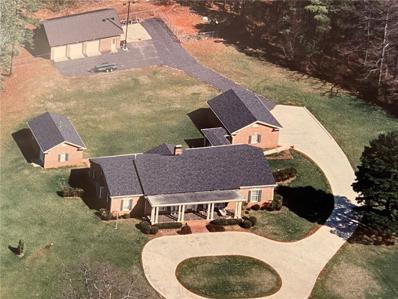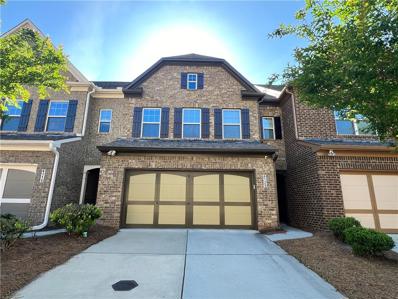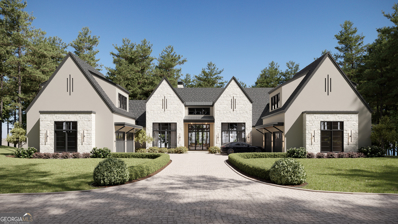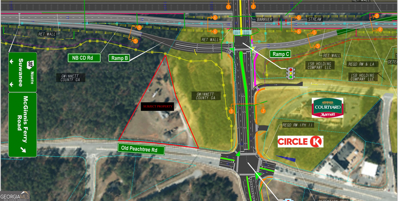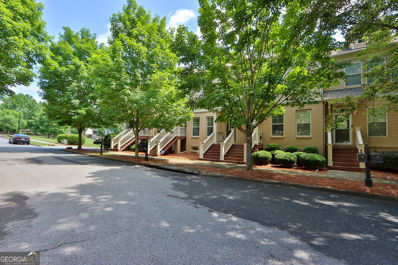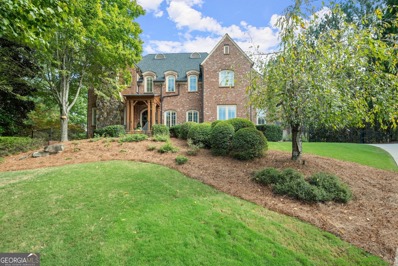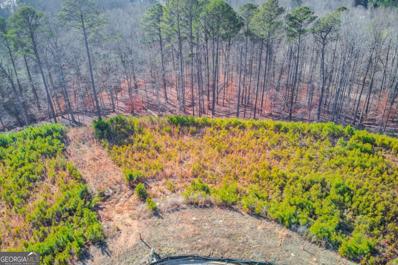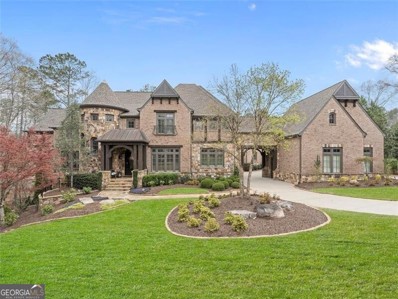Suwanee GA Homes for Rent
$2,900,000
3355 Smithtown Road Suwanee, GA 30024
- Type:
- Single Family
- Sq.Ft.:
- 4,880
- Status:
- Active
- Beds:
- 5
- Lot size:
- 12.89 Acres
- Year built:
- 1979
- Baths:
- 5.00
- MLS#:
- 7417588
- Subdivision:
- Suwanee City Limits
ADDITIONAL INFORMATION
Wonderful Estate in the heart of Suwanee on almost 13 acres, the majority of which are undeveloped. Home features additional outbuildings for car storage, shop as well as equipment shed. Zoned R140, undeveloped land can be subdivided under current zoning per the City of Suwanee Planning and zoning. The wooded acreage gently slopes towards the pond and dam at the back edge of the property. The existing home is very livable, or can be razed to accomodate additional sub-division. Your buyer can reconfigure the property to include building luxury homes as the property is accessable from Smithtown. There is a slightly paved road through the undeveloped property and is very walkable. Taxes reflect the age of the owner. Showings are restricted and the listing agent must accompany all showings. Proof of funds required prior to showing. This is a true prize in the dynamic growth area of Gwinnett County.
- Type:
- Condo
- Sq.Ft.:
- 2,080
- Status:
- Active
- Beds:
- 2
- Lot size:
- 0.01 Acres
- Year built:
- 2010
- Baths:
- 3.00
- MLS#:
- 10321710
- Subdivision:
- Madison Park At Suwanee Town Center Condos
ADDITIONAL INFORMATION
Executive Condo 2 bedrooms (3rd possible) located in Suwanee Town Center Park! These units rarely come available, so this is your opportunity to live here! In the highly acclaimed North Gwinnett School District! Enter the front door from the expansive covered porch to the main level from the entry foyer. to the left is an office/dining room which can also double as a sleeping room, after you will find the gourmet kitchen with stainless-steel appliances & a 5 burner gas cook top. The kitchen is open to the dining room and great room which features a fireplace, brick accent wall, built-in book shelves and a bar room (which is also the area that is famed for a future elevator to the 2nd level) A large walk-in storage closet & a cute little doggie room plus a half bathroom completes this level. The family room balcony overlooks Town Center Park and the city hall lawn area. The 2nd level features a generous owners' suite with an en suite bath with double vanity, separate shower & soaking tub & water closet. The owners suite features dual custom closets. One is a walk-in & the other is a custom floor-to-ceiling wardrobe (professionally designed by fantastic interior designer Flavia Dias Zegarra). The second bedroom is a spacious suite with ensuite bathroom & very large walk-in closet with lots of shelving and racking. The walk-in laundry room is conveniently located in the hall next to the bedrooms. All new paint, new custom closets, new floors, the A/C was replaced 3 years ago, a nearly new tankless water heater (4 years old), plenty of storage space, great shaded balcony overlooking the park. Custom library in the front office/room near the entry door. Secure gated underground with 2 parking spaces. Low utility costs & low condo insurance. HOA fee also includes roof. These units sell FAST. Hurry before it's gone!
$1,250,000
971 Heathchase Drive Suwanee, GA 30024
Open House:
Thursday, 1/2 2:00-5:00PM
- Type:
- Single Family
- Sq.Ft.:
- 3,800
- Status:
- Active
- Beds:
- 4
- Lot size:
- 0.79 Acres
- Year built:
- 2024
- Baths:
- 5.00
- MLS#:
- 10330600
- Subdivision:
- Wildwood At McGinnis Ferry
ADDITIONAL INFORMATION
Only Finishing Touched to Complete on this New Contruction. In Desirable, Mature Neighborhood-Last Homesite Left! Original Builder of Neighborhood Saved Largest Lot for Last with this Large Ranch Home, 4 Bedrooms/4.5 Bathrooms All on Main Level. Huge Working Kitchen with Oversized Island and Many Custom Cabinets. Oversized Family/Great Room with Stained Wood Vaulted Ceiling, Banquet Sized Dining Room, and Mud Room from Garage. Unfinished Terrace Level stubbed for Bathroom and Side Separate Entrance. Brick Front with All Around Water-table and Cement Siding Upper 3 Sides. 3 Car Garage on a .79 acre Lot that Widens in Back as it Slopes Down to Natrual Area and Rolling Creek. Private Lot with Trees and Creek, 2 Story Back Deck and Covered Front Porch. Custom Built Home with 14' and Higher Ceilings on Main and Terrace Level. Upgrades Include Site Built Cabinetry, Generous Master Shower and Master Soaker Tub, Hardwood Flooring on Main Level with Carpet in Bedrooms only. Easy Showing-go when Convenient!
$749,900
3835 Dalwood Drive Suwanee, GA 30024
- Type:
- Single Family
- Sq.Ft.:
- 3,572
- Status:
- Active
- Beds:
- 5
- Year built:
- 2008
- Baths:
- 4.00
- MLS#:
- 7412296
- Subdivision:
- STONEBRIDGE
ADDITIONAL INFORMATION
PRICED BELOW VALUE FOR A QUICK CLOSE!! BRING ALL OFFERS!!! LAMBERT HIGH SCHOOL 3765 square foot approx PLUS unfinished basement home with 5 bedrooms & 4 full baths. Most sought after location, off 141 & mins from Johns Creek Emory. Swim/tennis community. walk to shops/restaurants!!! Enter the home from a covered porch to an open concept living/dining combo. Family Room with a fireplace and open to breakfast & kitchen. There are two full bedrooms on main level connected with a full bath/shower perfect for a guest suite and second one for an office on main level. Walk out to a deck which over looks one of the best & biggest backyards in the community. Wooded/useable/flat & gorgeous. Iron rails & a curved wall take you upstairs to a gorgeous, hardwood loft perfect for a recreation room/play area. Over sized master connects you to Laundry, a double vanity master bath. Two more bedrooms with attached baths. Basement is stubbed for a bathroom, full daylight, ready to be finished. Entire homes is freshly painted with a beautiful, neutral off white, new carpet/pad. NO RENT RESTRICTIONS!!!!
- Type:
- Townhouse
- Sq.Ft.:
- 2,375
- Status:
- Active
- Beds:
- 4
- Lot size:
- 0.06 Acres
- Year built:
- 2014
- Baths:
- 4.00
- MLS#:
- 7411363
- Subdivision:
- Lakepoint At Johns Creek
ADDITIONAL INFORMATION
Location! Location! Location! Welcome to charming 3 stories townhome in Suwanee, Forsyth County. Near parks, Near Hospitals, Near Restaurants, Near Shopping. Excellent School district, Lambert HS/ Riverwatch MS / Johns Creek ES. Schedule your private tour today!
$3,499,999
841 Woodvale Point Suwanee, GA 30024
- Type:
- Single Family
- Sq.Ft.:
- 6,764
- Status:
- Active
- Beds:
- 6
- Lot size:
- 0.72 Acres
- Baths:
- 7.00
- MLS#:
- 10320879
- Subdivision:
- The River Club
ADDITIONAL INFORMATION
This exquisite property being built by Anker Custom Homes in the golf gated community The River Club offering an array of premium features. The home features six spacious bedrooms, each designed for comfort and style, along with 6.5 beautifully appointed bathrooms, ensuring ample space and privacy for all residents and guests. The main floor owner's suite is a luxurious retreat, featuring separate his and her commodes and a remarkable 2-story closet, providing ample storage and a touch of grandeur. With three fireplaces located throughout the home, including one on the patio, the property exudes warmth and elegance. A pre-planned elevator shaft is included, offering future convenience and accessibility options. The home's exterior is crafted from stucco and natural stone, complemented by aluminum clad windows, stacking and pocketing sliding doors, which enhance both aesthetics and functionality. The vaulted covered patio is an outdoor entertainer's dream, complete with a fireplace and grill area, perfect for year-round enjoyment. The home also includes a screened porch for additional outdoor living space. Also, a 4-car garage, providing abundant space for vehicles and storage. The fenced yard offers privacy and security, while the property's location backing onto the Chattahoochee National Forest/Park provides stunning natural views and a sense of tranquility. Nestled in Suwanee, GA, this home offers not just a residence but a community steeped in luxury. Enjoy proximity to local conveniences, top-rated schools, and the scenic beauty that defines The River Club. This distinguished property represents the pinnacle of suburban living. The builder has created the perfect plans for this homesite and reserved the opportunity for all selections to be made by the owner such as pool allowance. Schedule a private viewing to experience the elegance and charm that await in this Suwanee sanctuary.
$2,500,000
295 Old Peachtree Road NW Suwanee, GA 30024
- Type:
- Land
- Sq.Ft.:
- n/a
- Status:
- Active
- Beds:
- n/a
- Lot size:
- 2.53 Acres
- Baths:
- MLS#:
- 10316793
- Subdivision:
- None
ADDITIONAL INFORMATION
To be added.
- Type:
- Townhouse
- Sq.Ft.:
- 2,260
- Status:
- Active
- Beds:
- 3
- Lot size:
- 0.05 Acres
- Year built:
- 2005
- Baths:
- 4.00
- MLS#:
- 10307369
- Subdivision:
- Vilage Grove
ADDITIONAL INFORMATION
Move-In ready, Gorgeous well maintained -3 bed/3.5 baths in desirable Suwanee neighborhood. This townhouse offers ample space to accommodate your family and guests. The elegantly designed neutrally-toned walls and meticulously maintained hardwood floors are sure to impress even the most discerning of buyers. As you step inside, you will be greeted by a spacious living room that features a welcoming fireplace adorned with beautiful marble. The open-concept floor plan seamlessly joins the living room and dining room, making this space perfect for entertaining and relaxing with loved ones. A few feet away, a wonderful eat-in kitchen will delight you with its stunning wide granite countertops, stainless steel appliances, ample storage, and an abundance of natural light. Upstairs enjoy the spacious rooms both with full bathrooms and a convenient laundry room. On the lower level, there is a sizable bedroom, a full bathroom and a home office/study with a desk built in. Don't forget the deck that butts up against green space to enjoy some peaceful downtime after a long day. Village Grove's community amenities, from the swimming pool to tennis courts, playground, walking trails are perfect for leisurely pursuits.
$2,299,000
4545 Whitestone Way Suwanee, GA 30024
- Type:
- Single Family
- Sq.Ft.:
- 7,804
- Status:
- Active
- Beds:
- 6
- Lot size:
- 0.85 Acres
- Year built:
- 2004
- Baths:
- 8.00
- MLS#:
- 10315456
- Subdivision:
- The River Club
ADDITIONAL INFORMATION
Exceptional opportunity to own within the gates of The River Club. A prestigious resort-style community located within the northern suburbs of Atlanta in the award-winning city of Suwanee. Discover luxury living in this beautiful brick home with 6 bedrooms, 8 bathrooms and garages for three cars. The welcoming foyer leads into a banquet-size dining room ideal for hosting large gatherings. The fireside flex room makes for a comfortable study. The heart of the home is where you will find the main level living areas with open concept, free flowing space. The fireside great room is bathed in natural light and overlooks the level, spacious lawn that would make the perfect location for a sparkling pool addition. Well-appointed professional kitchen renovation by award-winning designer features custom cabinetry, expansive serving island, and upgraded appliances. The expansive breakfast area easily accommodates a large family and leads onto the fireside covered patio, a haven for relaxing on breezy southern nights. Tucked away from the living area is a spacious main level bedroom suite with renovated ensuite. Upstairs boasts the owner's retreat with fireside sitting room and luxurious vaulted ceilings leading into renovated spa-like bath and walk-in closet. Three additional bedrooms upstairs are all generous in size. Raised loft is ideal gathering space for family game night, movie night, or create a children's retreat. The expertly finished daylight terrace level adorned with exposed beams and gorgeous stone flooring is the quintessential backdrop for entertainment. Featuring a well-appointed bar, wine cellar, and open spaces that flow seamlessly easily allow for billiards, movie theatre, game night and hosting. An additional bedroom with ensuite can be found on the terrace level. Highly sought-after community in top-rated school district with luxurious amenities including gorgeous clubhouse, dining, golf, and Lifestyle Center featuring swimming, tennis, and casual dining. Full roof replacement installed summer of 2022. All four HVAC units have been replaced, replacement dates are 2024, 2023, 2016, and 2012.
$800,000
3310 Camellia Lane Suwanee, GA 30024
- Type:
- Single Family
- Sq.Ft.:
- n/a
- Status:
- Active
- Beds:
- 5
- Lot size:
- 0.4 Acres
- Year built:
- 2010
- Baths:
- 4.00
- MLS#:
- 10314007
- Subdivision:
- Wentworth Manors
ADDITIONAL INFORMATION
Welcome to luxury living in the prestigious gated community of Wentworth Manors! This stunning 5-bedroom, 4-bathroom residence is a masterpiece of modern elegance and comfort, offering the epitome of upscale living in a highly sought-after location. As you approach this exquisite home, you'll be greeted by its impressive curb appeal and meticulously manicured landscaping. Step inside to discover a world of refined craftsmanship and thoughtful design. The main floor boasts coffered ceilings, gleaming hardwood floors, and plantation shutters, setting the stage for sophisticated living. The heart of the home is the spectacular kitchen, featuring custom cabinets, high-end appliances, and granite countertops. With views to the spacious family room, complete with a picturesque fireplace, this space is perfect for both everyday living and entertaining guests in style. Upstairs, the indulgent owner's suite awaits, offering a serene retreat from the hustle and bustle of daily life. Relax in the quiet sitting area or cozy up by the fireplace on chilly evenings. The ensuite bathroom is a spa-like oasis, complete with a luxurious soaking tub, oversized shower, and dual vanities. And let's not forget the enormous his and her closet - it's a dream come true for any fashion enthusiast! Outside, you'll find the perfect private oasis for outdoor gatherings and al fresco dining. The covered patio provides shade on sunny days, while the beautifully landscaped yard offers plenty of space for children and pets to play. Located within walking distance to Lambert High School and surrounded by top-rated schools, parks, and shopping destinations, this home offers the ultimate combination of convenience and luxury. Don't miss your chance to own a piece of paradise in Wentworth Manors - schedule your private tour today!
$550,000
721 Woodvale Point Suwanee, GA 30024
- Type:
- Land
- Sq.Ft.:
- n/a
- Status:
- Active
- Beds:
- n/a
- Lot size:
- 0.77 Acres
- Baths:
- MLS#:
- 10304119
- Subdivision:
- The River Club
ADDITIONAL INFORMATION
Let Storey Custom Homes price out this magnificent master on the main with guest bedroom on the main plan for you. Floor plan available upon request. One of the final lots remaining in the prestigious and gated, The River Club. If you are looking to custom design your dream home, this is your opportunity! Bring your dreams and everything you could possibly want to life with Storey Custom Homes. Storey is a well respected and generational builder earning the Greater Atlanta Homebuilders Association's coveted Obie Award for custom homes in the 2 million plus range. This homesite is private and affords a full daylight basement. Depending on your design, you could also accomodate a porte de cochere with multiple garages and motor court for you motor enthusiasts. Plenty of room for private pool and more. All of the interior bells as whistles can be up to you. Measuring approximately three quarters of acre, possibilities are endless! The River Club is set on 650 acres bordering the Chattachoochee River and the protected Chattahoochee River Forest featuring a Greg Norman golf course. The family sports center features swimming, poolside bar, kids club, 150 ft water slide, kids splash park, and tons of recreation space. A newly renovated state-of-the-art fitness center and tennis center ensure enjoyment and activities for all ages. With over 10,000 square feet of dining, you can enjoy the finest culinary experiences from dinners to theme nights to the smokehouse at the driving range! Find out more about the River Club lifestyle and building your dream home. Extraordinary living for extraordinary people!
- Type:
- Single Family
- Sq.Ft.:
- n/a
- Status:
- Active
- Beds:
- 6
- Lot size:
- 0.67 Acres
- Year built:
- 1999
- Baths:
- 5.00
- MLS#:
- 10297055
- Subdivision:
- Aberdeeen
ADDITIONAL INFORMATION
WOW!GORGEOUS FULLY RENOVATED VERY SPACIOUS 2 SOTRY HOME*FULL FINISHED BASEMENT*NO EXPENSE SPARED IN MAKING THIS THE ABSOLUTE MODEL HOME*NEW INTERIOR & EXTERIOR PAINT*NEW WHITE KITCHEN WITH HIGH END S.S. APPLIANCES*NEW FLOORING THRU OUT*ALL NEW UPGRADED LIGHT FIXTURES*NEW BATHROOMS*VERY PRIVATE PARK LIKE BACKYARD*A MUST SEE!!!
$3,500,000
922 Chattooga Trace Suwanee, GA 30024
- Type:
- Single Family
- Sq.Ft.:
- 9,730
- Status:
- Active
- Beds:
- 6
- Lot size:
- 0.81 Acres
- Year built:
- 2008
- Baths:
- 8.00
- MLS#:
- 10291061
- Subdivision:
- The River Club
ADDITIONAL INFORMATION
Welcome to your luxurious oasis nestled within the prestigious gated Golf Community of The River Club in Suwanee, GA. This exquisite 6-bedroom, 6-bathroom residence boasts unparalleled elegance and comfort, offering a lavish lifestyle amidst stunning greenery and unparalleled amenities. As you enter, you are greeted by a grand foyer adorned with elegant finishes and abundant natural light. The expansive living spaces are thoughtfully designed and open to beautiful views of the private backyard landscapes. The heart of this home is the gourmet kitchen, featuring top-of-the-line appliances, custom cabinetry (with hidden walk-in pantry), and granite countertops. This is truly an entertainers' and family-friendly home. Retreat to not one, but two luxurious master suites, each offering a private sanctuary. Four additional generously-sized bedrooms, with their own en-suite bathrooms, provide comfort and privacy for family and guests alike, while the two half bathrooms ensure convenience for all. The fully finished walk-out terrace level provides unparalleled additional living and entertaining space-equipped with a full kitchen, office, theater room, your own personal steam room with walkout shower, temperature-controlled walk-in wine cellar, and 2nd primary bedroom. Step outside to your own private paradise, where lush landscaping surrounds a sparkling saltwater pool/hot tub, gas firepit, and large professionally installed putting green, perfect for cooling off on hot summer days or hosting gatherings under the stars. Enjoy the serenity of the meticulously manicured yard, offering plenty of space for outdoor recreation and relaxation. With an array of amenities including a very well-known golf course, tennis courts, pool and clubhouse access, this exclusive community offers a lifestyle of luxury and leisure. This is truly a rare opportunity to own a piece of paradise in one of the most sought-after, private neighborhoods in Suwanee. Don't miss your chance to experience the epitome of luxury living. Schedule your private showing today and make this dream home your reality!
$899,000
3320 Wildwood Road Suwanee, GA 30024
- Type:
- Single Family
- Sq.Ft.:
- 3,077
- Status:
- Active
- Beds:
- 3
- Lot size:
- 4.96 Acres
- Year built:
- 1987
- Baths:
- 3.00
- MLS#:
- 10279117
- Subdivision:
- NONE
ADDITIONAL INFORMATION
Welcome to privacy and convenience in Suwanee, nestled in a PRIME location near the intersection of McGinnis Ferry and Satellite Blvd. Embrace the tranquility of FIVE ACRES with a serene flowing creek, offering a truly secluded retreat. As you venture down the extended driveway, you'll discover a charming 3-bedroom, 3-bathroom ranch-style home with a master suite on the main level. Generous living areas provide ample space for relaxation and entertainment, while a recently renovated kitchen boasts a huge island - perfect for culinary enthusiasts. Multiple decks invite you to enjoy the beauty of the outdoors, complemented by perennial plants that show off all year long! This property features a large attic space offering potential for additional living spaces or customization to suit your needs. In addition to the house, a sizable outbuilding provides ample storage and additional parking. There is plenty of room for animals and the property offers several areas to construct your dream home or create a mini farm! Don't miss this chance to embrace a lifestyle of tranquility and seclusion while enjoying the convenience of everything close by, like Suwanee Town Center which is a short 5 minutes away, restaurants, top-rated schools, parks, healthcare and easy access to I-85!
$3,875,000
929 Middle Fork Trail Suwanee, GA 30024
- Type:
- Single Family
- Sq.Ft.:
- 9,762
- Status:
- Active
- Beds:
- 6
- Lot size:
- 0.84 Acres
- Year built:
- 2004
- Baths:
- 9.00
- MLS#:
- 10277270
- Subdivision:
- The River Club
ADDITIONAL INFORMATION
Experience the pinnacle of luxury in this exquisite stone Italian estate, where meticulous attention to detail is evident at every corner. With its rich heart pine flooring and bespoke Rocky Mountain custom door hardware, the craftsmanship found in this home is unparalleled. Nestled in a secluded setting, the property offers breathtaking views of the 8th hole and adjacent lake, best enjoyed from the splendid outdoor living areas and fireside keeping room. The main floor is a showcase of elegance, featuring a formal dining room, a fireside Great Room, and a guest bedroom suite complete with a steam sauna shower. The study, adorned with leather-paneled walls and brick accents, exudes sophistication, while the kitchen, designed to cater to dual chefs, opens to a cozy breakfast room and a large family keeping room anchored by a stone fireplace. You'll be in awe at every turn, no detail is overlooked and you'll quickly notice that the craftsmanship and millwork is unparalleled. The ownerCOs suite, situated on the second floor, is a retreat within itself, boasting a fireplace, wet bar, private loft access, and features its own terrace with spectacular views. The spa-like bathroom is a sanctuary of luxury with its floor-to-ceiling stone, steam sauna shower, heated floors, a separate soaking tub, and his/her separate water closets. The walk-in closet is designed to perfection, equipped with a hidden cedar closet and dressing mirrors for the ultimate wardrobe experience. Each secondary bedroom is spacious, featuring en-suite bathrooms for maximum privacy. The terrace level is an entertainerCOs dream, complete with a custom Irish-style pub/bar, a billiards room with brick flooring, a media room, a home gym, and both steam and dry saunas adjacent to a massage area. The guest bedroom suite on this level ensures comfort and privacy for visitors. The views are to die for... whether you are gazing at the stars from your owners suite terrace, to an afternoon tea on the enclosed porch or perhaps entertaining around the mesmerizing double infinity edge pool, you're sure to impress your guests. The estateCOs four-car garages, with their carriage-style cedar wood doors and elegant paver driveway, add to the property's charm. Above the garage, a private space awaits, ideal for a golf simulator, gaming, or any hobby imaginable. This home is not just a residence; it's a statement of unparalleled luxury and sophistication. If you appreciate quality and the finest of craftsmanship, you'll be hard pressed to find another home that rivals 929 Middle Fork, one where the finest of materials where used to stand the test of time, "Welcome Home!"
$625,000
900 Woodvale Point Suwanee, GA 30024
- Type:
- Land
- Sq.Ft.:
- n/a
- Status:
- Active
- Beds:
- n/a
- Lot size:
- 0.84 Acres
- Baths:
- MLS#:
- 10273061
- Subdivision:
- The River Club
ADDITIONAL INFORMATION
Embrace the unparalleled opportunity to own a sprawling 0.84-acre cul-de-sac lot, providing an exquisite canvas for the discerning buyer to craft their ultimate dream residence. Nestled within the esteemed confines of The River Club, a gated Greg Norman inspired golf course community, this property offers more than just land-it's a gateway to ultimate privacy with panoramic views of the Chattahoochee reserve. One of the last remaining cul de sac lots. Immerse yourself in luxury living with access to a mountain-resort inspired clubhouse, boasting unparalleled elegance and charm. Indulge in the Lakeside Family Sports Center, an enclave of recreation featuring a comprehensive range of amenities including a fitness center, tennis courts, and pickleball courts. Dive into the oasis of three remarkable pools, including a thrilling 150-foot triple loop waterslide and a whimsical zero-depth entry kids' fun pool. Moreover, the community beckons with 1.4 miles of nature trails, inviting exploration and connection with the breathtaking surroundings. Seize this remarkable opportunity to become part of one of Atlanta's most prestigious communities-a haven where extraordinary living meets unmatched convenience.
$140,000
0 Boyd Road Suwanee, GA 30024
- Type:
- Land
- Sq.Ft.:
- n/a
- Status:
- Active
- Beds:
- n/a
- Lot size:
- 0.7 Acres
- Baths:
- MLS#:
- 20176861
- Subdivision:
- None
ADDITIONAL INFORMATION
Back on market at no fault of Sellers. Over a half an acre located in the highly desirable city of Suwanee! Currently zoned A1, this wooded lot backs up to St. Marlo Country Club and is situated on a private road with a cul-de-sac. This lot is convenient to a variety of shopping, restaurants, and parks. It has all the potential to build your dream home! Photos including property lines are approximate and were obtained by the paid service Regrid. Level 3 Soil Test already has already been performed and shows the lot is suitable for a septic tank. The lot must be rezoned from A1, as the county requires at least 1 acre to build out A1 Zoning.
$3,999,500
918 Big Horn Hollow Suwanee, GA 30024
- Type:
- Single Family
- Sq.Ft.:
- 12,785
- Status:
- Active
- Beds:
- 7
- Lot size:
- 2.03 Acres
- Year built:
- 2006
- Baths:
- 9.00
- MLS#:
- 10272257
- Subdivision:
- The River Club
ADDITIONAL INFORMATION
Welcome to The River Club! Nestled within this prestigious gated golf community you will find a spectacular 2+ acre estate offering 3 levels of extraordinary living in the main residence, as well as a graciously appointed guest cottage complete with full kitchen, dining and living spaces, and private bedroom. Sports enthusiast? The lower level of the guest cottage features a full-size professional batting cage! Baseball not your thing? It could easily convert to suit your personal hobby or sport. This stately home sits at the pinnacle of the cul-de-sac on one of the finest streets in the community and is surrounded by beautiful hardwood trees and professional landscaping. Enter through the porte cochere where you'll notice ample parking for guests, as well as spacious 4 car garages. Step inside the elegant foyer and be enchanted by the curved staircase and stunning architecture. The gentleman's study just off the foyer offers the perfect place for a handsome home office. Entertaining is a breeze in the elegant dining room with butler's pantry flowing beautifully to the main kitchen. The heart of this wonderful home is the stunning main kitchen with large island, custom cabinetry and top of the line appliances. The kitchen opens to the cozy breakfast room and fireside keeping room. This residence boasts a total of 7 bedrooms in the main residence including two thoughtfully designed primary suites, one on the main level, and one on the second level. The terrace level is an entertainer's delight! Enjoy billiards, games, movie night, or head out to the terrace for relaxation around the outdoor fireplace. Smores anyone? Every day can be a vacation day as you enjoy the sparkling saltwater pool and spa and spectacular outdoor living spaces. This estate is brimming with extraordinary features that must be seen to appreciate. The River Club, distinguished for its Greg Norman-designed private championship golf course, offers a wealth of amenities, including a Family Lakeside Sports Center, Fitness Center, and restaurants, enriching the already lavish lifestyle provided by this remarkable residence.
- Type:
- Office
- Sq.Ft.:
- n/a
- Status:
- Active
- Beds:
- n/a
- Lot size:
- 0.02 Acres
- Year built:
- 2024
- Baths:
- MLS#:
- 7359477
ADDITIONAL INFORMATION
These FOUR PRE-BUILT Commercial lots are zoned as Office & Institutional. They are pre-finished with rough grading already in place. The concrete pads have been poured. All 4 units are ready for your finishing touches! Custom build them your way! Two units are 2 story-basement grades, and two are ground - one level units. Bring your builder and find out what you can build here in HOT! HOT!! HOT!!! Suwanee in Gwinnett County. Seller is offering all 4 units for one low price. Remember that the rough pads are already in place with concrete slabs and basements. All four units are in the Riverdance Commercial Condo Association, Inc. These properties are 1.2 miles from Sugarloaf / Old Peachtree, & only 1.2 miles to McGinnis Ferry Rd. Seller has technical designs of all foundation (Basement and Slabs) on request.
$2,850,000
1003 Little Darby Lane Suwanee, GA 30024
- Type:
- Single Family
- Sq.Ft.:
- 9,445
- Status:
- Active
- Beds:
- 7
- Lot size:
- 1.22 Acres
- Year built:
- 2006
- Baths:
- 9.00
- MLS#:
- 7342759
- Subdivision:
- The River Club
ADDITIONAL INFORMATION
Back on the market with fresh updates! Come see this spectacular estate with a transitional modern flair where resort style living combines with incomparable luxury and amazing craftsmanship. The artfully planned interior is entered through beautiful mahogany & iron ten foot doors and is adorned with creamy white walls and beautiful natural stone and wood elements. Large windows flood the entire house with natural light, enhancing the modern and clean design throughout. The home has doubles of many things to make for easy living: double master suites, double laundry rooms, double dishwashers, double-sized kitchen island, double decks. The heart of this home is the luxuriously appointed and HUGE kitchen with fabulous island, a suite of high-end appliances including two dishwashers (Wolf/Bosch/Sub-Zero), and many custom features that create a backdrop for entertaining on a grand scale or small intimate groups. The striking vaulted and beamed ceiling in the kitchen will certainly be memorable to all who visit! The family room is also over-sized with cathedral ceiling and additional impressive beams. The elegant dining room is banquet-sized and easily seats 12, and the sophisticated living room is tastefully appointed. The paneled study is handsome with fireplace (one of five) and coffered ceiling. The "Designed to Indulge" master suite offers another vaulted ceiling, a private deck perfect for morning coffee, an exquisitely designed, marble, spa-like master bathroom, and his-n-hers closet sides. The staircase going up and down is extra wide. Upstairs are four super-sized bedrooms including a junior master suite with double closets. The finished terrace level is a haven for relaxation and entertainment, boasting one of every high end amenity imaginable including a FULL theatre room, an entertaining bar, billiards room, recreation/media room, full gym, wine tasting room, steam shower, sauna, plus additional bedrooms and full bathroom. The lush, manicured grounds boast a private 1.22 acre lot and create a welcome oasis from the pressures of everyday life. Part of the lot is undeveloped creating future possibilities for your outdoor ideas! The jewel in the backyard is the sparkling/heated/saltwater pool that is one of the largest in the neighborhood! It is perfection with a large spa, waterfall, and pretty and unique grotto area. The outdoor kitchen and large screened porch complete the perfect outdoor entertaining area set to the backdrop chorus of beautiful butterflies and birds. Freshly painted so it looks and smells like new. New high end roof (April 2022). Not only is this a gorgeous home but by far the best value in The River Club with pool. *** The River Club is the PREMIER gated community in the north Atlanta suburbs with luxurious amenities including a beautiful and unique clubhouse for dining and access to golf, and a separate Lifestyle Center for exercise, tennis, swimming, and casual dining.
$325,000
561 Nichols Drive Suwanee, GA 30024
- Type:
- Land
- Sq.Ft.:
- n/a
- Status:
- Active
- Beds:
- n/a
- Lot size:
- 1.04 Acres
- Baths:
- MLS#:
- 10241919
- Subdivision:
- Lambert Cove
ADDITIONAL INFORMATION
Large, private flag lot, ready for building your custom dream home. Nestled on the other side of the spring-fed creek running through this beautifully wooded property. The site offers the desirable proximity to the sought-after Lambert High School, Rec Center, walking trails (all less than a 5min walk) and any type of amenity a family needs in the immediate 5mi radius, while feeling as if living in a private mountain retreat.
$325,000
561 Nichols Road Suwanee, GA 30024
- Type:
- Land
- Sq.Ft.:
- n/a
- Status:
- Active
- Beds:
- n/a
- Lot size:
- 1.04 Acres
- Baths:
- MLS#:
- 7323829
- Subdivision:
- Lambert Cove
ADDITIONAL INFORMATION
Large, private flag lot, ready for building your custom dream home. Nestled on the other side of the spring-fed creek running through this beautifully wooded property. The site offers the desirable proximity to the sought-after Lambert High School, Rec Center, walking trails (all less than a 5min walk) and any type of amenity a family needs in the immediate 5mi radius, while feeling as if living in a private mountain retreat.
$1,100,000
3982 Cherokee Trail Suwanee, GA 30024
- Type:
- Church/School
- Sq.Ft.:
- 5,000
- Status:
- Active
- Beds:
- n/a
- Lot size:
- 0.66 Acres
- Year built:
- 1997
- Baths:
- MLS#:
- 10236837
ADDITIONAL INFORMATION
GREAT LOCATION! RIGHT OFF FROM SUWANEE TOWN CENTER- 5000 SF COMMERCIAL OFFICE BUILDING WITH 5 UNIT OFFICE SPACES -MANY PARKING LOT. CURENT TENANTS: CHURCH USE 3UNITS AND CHINESE ACUPUNCTURE OFFICE AND OWNER USE ONE UNIT , Multiple future use either for retail or office, Play ground on the back. **Suwanee Town Center area has to offer! Only steps from boutique shopping, fine dining, and endless events such as food trucks and movies under the stars. Hike the Suwanee Creek Greenway or experience all of the offerings in George Pierce Park! There is so much development happening in this charming city.
- Type:
- Office
- Sq.Ft.:
- n/a
- Status:
- Active
- Beds:
- n/a
- Lot size:
- 14.87 Acres
- Year built:
- 2006
- Baths:
- MLS#:
- 7318105
ADDITIONAL INFORMATION
The Gates Offices! - Spacious Office 4 Suites, each Suite has 4 individual offices. - One (1) break room. - One (1) network room. and One (1) lobby / reception area (or could be used as an office), two restrooms and one large conference room. The property is located in the Johns Creek area, about half mile north of the intersection of Peachtree Parkway (141) and McGinnis Ferry Rd. The office park is located off Laurel Springs Parkway, just a few hundred feet from Peachtree Parkway (141). Close to numerous national retailers, banks, restaurants, hotels, and so much more. It is also near Technology Park North which is the home to many local, regional, national and international corporations. Call today to view this beautiful office condo!
$2,799,000
871 Woodvale Point Suwanee, GA 30024
- Type:
- Single Family
- Sq.Ft.:
- 5,197
- Status:
- Active
- Beds:
- 5
- Lot size:
- 0.78 Acres
- Baths:
- 6.00
- MLS#:
- 10229935
- Subdivision:
- The River Club
ADDITIONAL INFORMATION
Discover the epitome of luxury living in this exquisite 5-bedroom, 5.5-bathroom residence under construction with Colonnade Homes, nestled in the prestigious golf gated community of The River Club in Suwanee, GA. With a grand brick exterior, a 3-car garage, and meticulous attention to detail, this home promises a lifestyle of opulence and comfort. The heart of the home features a gourmet kitchen with high-end appliances, complemented by a scullery for seamless entertaining and culinary excellence. A dedicated dining room sets the stage for elegant meals and gatherings, creating a sophisticated ambiance. The main level boasts a luxurious owners suite with separate his and her closets, creating a private retreat within your own home. Each of the four bedrooms upstairs is a haven of comfort, featuring its own ensuite bathroom for added privacy and convenience. Enjoy a designated family retreat area upstairs, perfect for movie nights, game days, or simply unwinding with loved ones. The expansive daylight basement presents endless possibilities, from entertainment spaces to a home gym or additional living quarters. Extend your living space outdoors with a covered veranda, providing a perfect spot for al fresco dining. Escape to the tranquility of your own private yard, beautifully landscaped and perfect for outdoor relaxation. Nestled in Suwanee, GA, this home offers not just a residence but a community steeped in luxury. Enjoy proximity to local conveniences, top-rated schools, and the scenic beauty that defines The River Club. This distinguished property represents the pinnacle of suburban living. Schedule a private viewing to experience the elegance and charm that await in this Suwanee sanctuary.
Price and Tax History when not sourced from FMLS are provided by public records. Mortgage Rates provided by Greenlight Mortgage. School information provided by GreatSchools.org. Drive Times provided by INRIX. Walk Scores provided by Walk Score®. Area Statistics provided by Sperling’s Best Places.
For technical issues regarding this website and/or listing search engine, please contact Xome Tech Support at 844-400-9663 or email us at [email protected].
License # 367751 Xome Inc. License # 65656
[email protected] 844-400-XOME (9663)
750 Highway 121 Bypass, Ste 100, Lewisville, TX 75067
Information is deemed reliable but is not guaranteed.

The data relating to real estate for sale on this web site comes in part from the Broker Reciprocity Program of Georgia MLS. Real estate listings held by brokerage firms other than this broker are marked with the Broker Reciprocity logo and detailed information about them includes the name of the listing brokers. The broker providing this data believes it to be correct but advises interested parties to confirm them before relying on them in a purchase decision. Copyright 2025 Georgia MLS. All rights reserved.
Suwanee Real Estate
The median home value in Suwanee, GA is $643,900. This is higher than the county median home value of $368,000. The national median home value is $338,100. The average price of homes sold in Suwanee, GA is $643,900. Approximately 64.16% of Suwanee homes are owned, compared to 32.07% rented, while 3.78% are vacant. Suwanee real estate listings include condos, townhomes, and single family homes for sale. Commercial properties are also available. If you see a property you’re interested in, contact a Suwanee real estate agent to arrange a tour today!
Suwanee, Georgia has a population of 20,629. Suwanee is more family-centric than the surrounding county with 38.63% of the households containing married families with children. The county average for households married with children is 38.62%.
The median household income in Suwanee, Georgia is $99,022. The median household income for the surrounding county is $75,853 compared to the national median of $69,021. The median age of people living in Suwanee is 38.2 years.
Suwanee Weather
The average high temperature in July is 87.9 degrees, with an average low temperature in January of 30 degrees. The average rainfall is approximately 54 inches per year, with 1.2 inches of snow per year.
