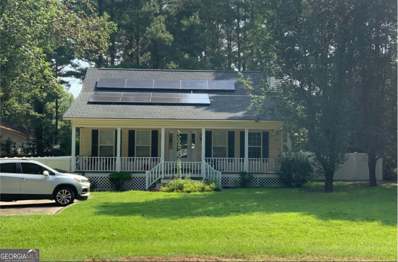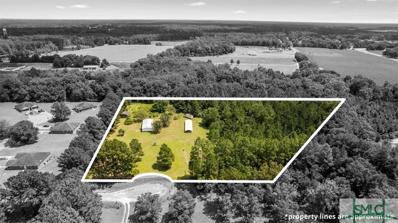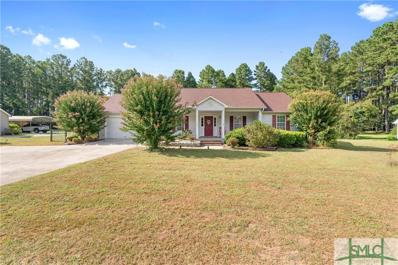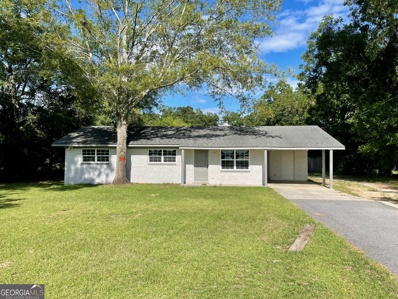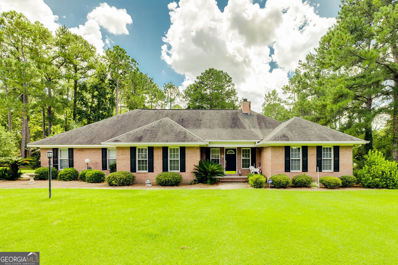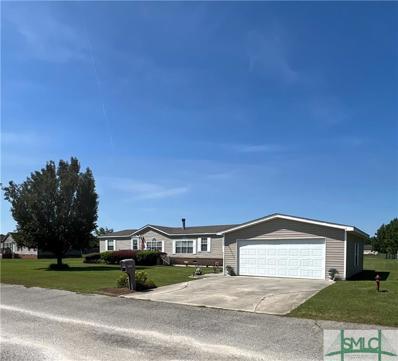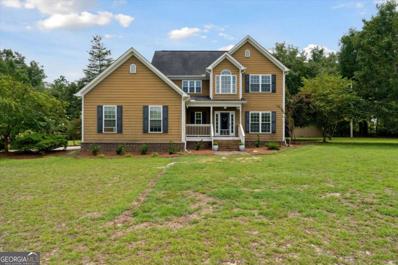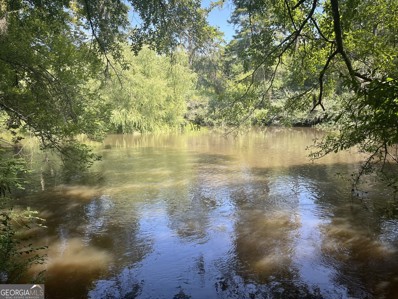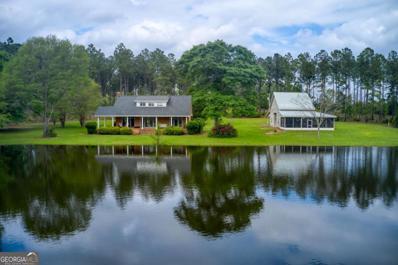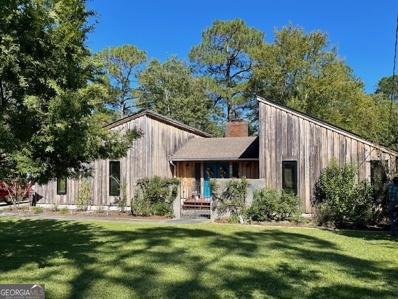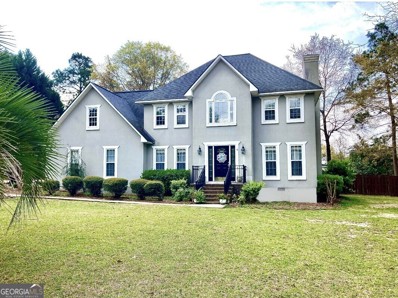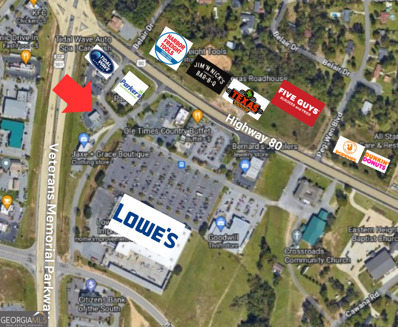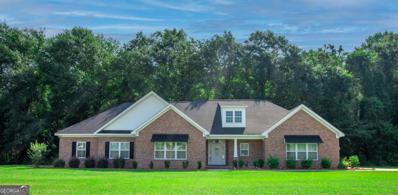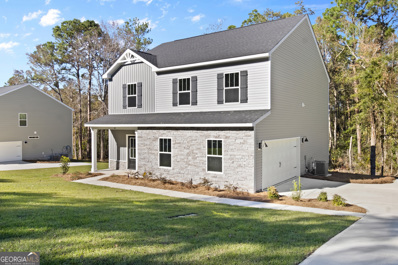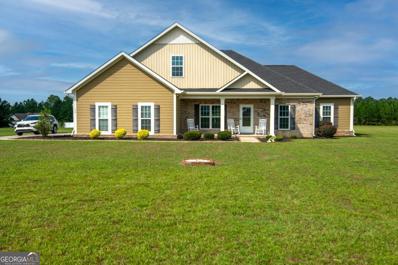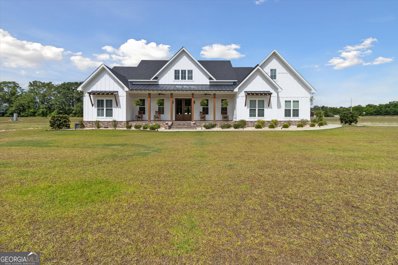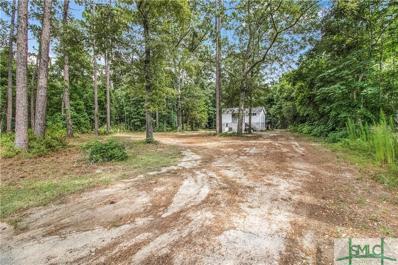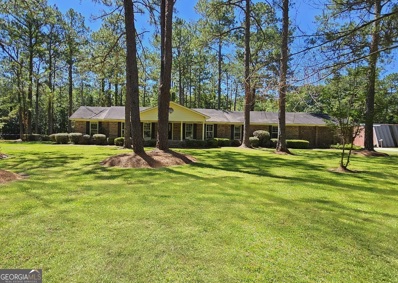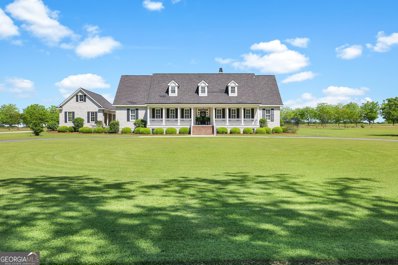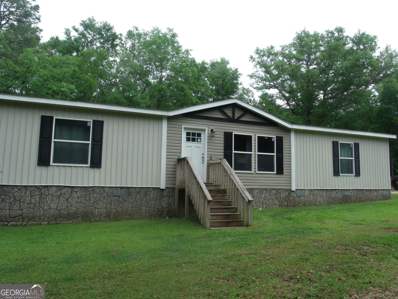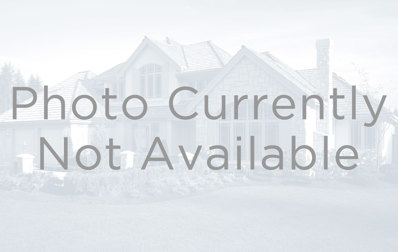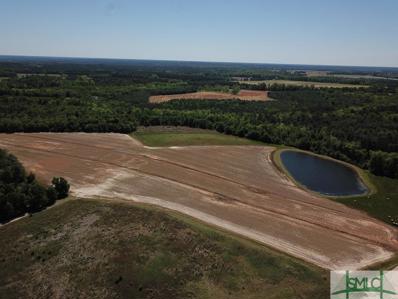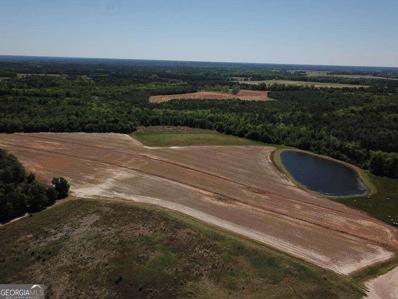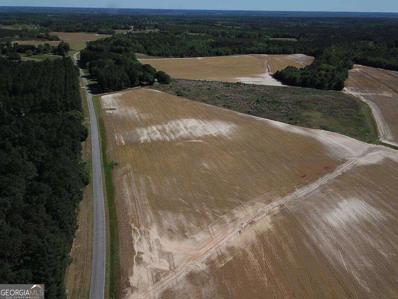Statesboro GA Homes for Rent
- Type:
- Single Family
- Sq.Ft.:
- 1,649
- Status:
- Active
- Beds:
- 3
- Lot size:
- 0.55 Acres
- Year built:
- 2002
- Baths:
- 2.00
- MLS#:
- 10378009
- Subdivision:
- Timberland Point
ADDITIONAL INFORMATION
ATTENTION INVESTORS!!! ADORABLE Southern Charmer on .55 acre lot!!! Welcoming front porch leads to a great room with vaulted ceilings and a cozy fireplace! Open flow to large kitchen with an island, 3 nice size bedrooms & 2 baths. Nice covered patio in the rear with a HUGE privacy fenced backyard!
$425,000
2012 Cody Lane Statesboro, GA 30461
- Type:
- Land
- Sq.Ft.:
- n/a
- Status:
- Active
- Beds:
- n/a
- Lot size:
- 7.21 Acres
- Baths:
- MLS#:
- 319141
ADDITIONAL INFORMATION
Your chance to own over 7 acres in desirable Bulloch County just off of Highway 80! This parcel is nearly cleared, and offers the potential for development or even your own private paradise at the end of a dead end road. Streets adjacent to this lot have cul-de-sacs of duplexes, which could be a reality on this plot as well. Options are endless. Located 5 minutes from central Brooklet, 7 miles to central Statesboro, GA Southern University, and the East Georgia Regional Medical Center. Mobile home currently exists on the property but can be removed.
- Type:
- Single Family
- Sq.Ft.:
- 1,653
- Status:
- Active
- Beds:
- 3
- Lot size:
- 0.67 Acres
- Year built:
- 1997
- Baths:
- 2.00
- MLS#:
- 319015
- Subdivision:
- Middleground Plantation
ADDITIONAL INFORMATION
This charming 3-bedroom, 2-bathroom home, nestled on a spacious 0.67-acre lot, offers 1,653 square feet of comfortable living space. Enjoy your morning coffee on the covered front porch or unwind in the evenings on the peaceful covered back patio. The home boasts a new roof that was replaced in the year of 2023. The kitchen features ample storage space that makes it a delight for any home chef. The spacious primary bedroom includes a walk-in closet, while the primary bathroom offers a separate shower and a relaxing soaking tub. The two-car garage provides additional space, ideal for storage or a workshop area. The backyard is partially fenced, with the property line extending beyond the current fencing that offers extra room for outdoor activities or future expansion of the fencing. Located in the desirable Middleground Plantation Subdivision, this home is perfect for those seeking a blend of charm and convenience.
$321,000
78 Cawana Road Statesboro, GA 30461
- Type:
- Single Family
- Sq.Ft.:
- 2,240
- Status:
- Active
- Beds:
- 3
- Lot size:
- 1.05 Acres
- Year built:
- 1970
- Baths:
- 2.00
- MLS#:
- 10365993
- Subdivision:
- None
ADDITIONAL INFORMATION
BEAUTIFULLY RENOVATED, 3 BED, 2 BATH, SINGLE LEVEL HOME WITH APPROXIMATELY 2,240 SQ FT ON JUST OVER 1 ACRE LOT WITH A MAN CAVE OR SHE SHED LOCATED CLOSE TO EVERYTHING THAT STATESBORO HAS TO OFFER! Don't be fooled because this is one that you REALLY NEED TO SEE IN PERSON to appreciate! Renovations include new windows and doors, updated plumbing and electrical, new well pump and recently serviced septic system, spray foam insulation under a newer shingled roof (30 year architectural), modern kitchen with gorgeous quartz countertops, shaker cabinets (soft close) and moveable island, laminate floor covering throughout (except tiled areas), updated bathrooms with tiled showers, custom trim and shelving (real wood, not MDF), etc! Functionality is great with a living room as well as a den with masonry fireplace, dining areas off of the living room as well as the kitchen, spacious bedrooms including an oversized master suite, great closet and linen space, large laundry room that can also serve as a keeping room, oversized rear patio, etc. Call Weichert, Realtors - Webb & Associates to schedule showings/viewing. Virtual touring is also available.
- Type:
- Single Family
- Sq.Ft.:
- n/a
- Status:
- Active
- Beds:
- 3
- Lot size:
- 0.6 Acres
- Year built:
- 1992
- Baths:
- 4.00
- MLS#:
- 10363330
- Subdivision:
- Georgian Walk
ADDITIONAL INFORMATION
Must See! Welcome to this beautiful all-brick home in the highly desirable Georgian Walk neighborhood. This 3-bedroom, 3.5-bathroom home, with an additional bonus room that can easily be converted into a 4th bedroom, offers everything you need for comfortable and luxurious living.As you step inside, you are greeted by a welcoming foyer that sets the tone for the rest of the home. The great room is the heart of the house, featuring a cozy fireplace with gas logs, perfect for relaxing on chilly evenings. This space is ideal for both everyday living and entertaining guests. Adjacent to the great room is a wet bar, making it easy to serve drinks and snacks during gatherings.The large eat-in kitchen is a chef's dream, offering ample counter space and cabinetry for all your cooking needs. The kitchen also includes a breakfast nook that overlooks the expansive backyard, providing a peaceful spot to enjoy your morning coffee. For more formal occasions, the separate dining room offers plenty of space for hosting family dinners and holiday celebrations.One of the standout features of this home is the covered back porch, which leads to an amazing screened-in ground pool. This outdoor oasis is perfect for enjoying warm summer days in complete privacy. Whether you're swimming laps or lounging poolside, this space offers the perfect retreat from the hustle and bustle of daily life.The home also includes a dedicated office/computer room, providing a quiet space for work or study. The laundry room is conveniently located near the kitchen, making household chores a breeze.The primary suite is a true sanctuary, featuring a spa-like bathroom with double vanities, a jetted tub, and a separate shower. This luxurious space offers the perfect place to unwind after a long day. The additional bedrooms are spacious and well-appointed, with easy access to the home's other full bathrooms.In addition to its many interior features, this home also offers a double garage with plenty of storage space. An outside storage building provides additional room for tools, equipment, or seasonal items. The home is equipped with a security system for added peace of mind, as well as an intercom system in every room, making communication throughout the house easy and convenient.A water softener ensures that your appliances run efficiently and that you enjoy the benefits of softened water throughout the home.This all-brick home has great bones and offers a solid foundation for your personal touches. While it may need a facelift to bring it up to modern standards, its potential is undeniable. The spacious and open floor plan, combined with the quality construction, makes this home a fantastic opportunity for anyone looking to create their dream home.The additional sunroom provides even more living space and can be used as a reading nook, art studio, or just a quiet place to relax and take in the view of the beautifully landscaped yard.In summary, this home offers a combination of comfort, convenience, and potential in one of the most sought-after neighborhoods. With its large, versatile spaces and thoughtful details, it is ready for a new owner to make it their own. Don't miss the opportunity to see all that this incredible property has to offer. Schedule your showing today and start envisioning your life in this beautiful Georgian Walk home!
- Type:
- Other
- Sq.Ft.:
- 2,356
- Status:
- Active
- Beds:
- 3
- Lot size:
- 0.59 Acres
- Year built:
- 2001
- Baths:
- 3.00
- MLS#:
- 317319
- Subdivision:
- Eagles Village Estate
ADDITIONAL INFORMATION
Beautifully maintained 2,356 sq. ft. home situated on a generous .59-acre lot in highly sought-after, Eagles Village. This impressive residence features 3 BD, 2.5 BA with a versatile rm adjoining the owner's suite. Enjoy the comfort of 2 oversized guest BD, each w its own walk-in closet. The home boasts a striking wood-burning, double-sided fireplace, an oversized 2-car garage, w a durable brick pillar foundation. Recent updates include a new roof, stove, and microwave (approx. 2 yrs old), a hot water heater (around 4 yrs old), & a refrigerator (about 6 yrs old). The 5-ton HVAC unit ensures a consistently cool environment during warm southern days. The owner's suite featuring a spa-like tub, double sinks w marble countertops, & a walk-in shower. With no HOA or CCRs to limit your lifestyle, you’ll enjoy unparalleled freedom and flexibility. Conveniently located near GSU, Splash in the Boro, and Mill Creek Recreation Complex, this property offers a blend of tranquility & accessibility!
- Type:
- Single Family
- Sq.Ft.:
- 1,722
- Status:
- Active
- Beds:
- 3
- Lot size:
- 0.61 Acres
- Year built:
- 2006
- Baths:
- 2.00
- MLS#:
- 10358915
- Subdivision:
- Buckhead Plantation
ADDITIONAL INFORMATION
This brick 3-bedroom, 2-bathroom home in the desirable Buckhead Plantation subdivision offers a blend of comfort and convenience directly across from the community pavilion and pond. Featuring solid surface countertops, tile floors, and a large deck. This home combines timeless design with a premier location in the neighborhood. Call today to schedule your private showing!
- Type:
- Other
- Sq.Ft.:
- 2,746
- Status:
- Active
- Beds:
- 3
- Lot size:
- 5.51 Acres
- Year built:
- 2010
- Baths:
- 3.00
- MLS#:
- 10358348
- Subdivision:
- None
ADDITIONAL INFORMATION
Welcome to 810 Rough Rider Road, a stunning custom-built 3 Bed 2.5 Bath home on a beautiful 5.5-acre tract in Statesboro, GA. This two-story masterpiece combines elegance and comfort, with thoughtful design details throughout. Enjoy relaxing on the charming front porch or entertaining on the expansive covered back deck. The outdoor amenities elevate this property to a new level of luxury, featuring an inground pool, a pool house/tiki hut complete with an outdoor kitchen and half bath, and a workshop. Call me today to schedule a showing to tour this beautiful home!
$1,531,200
0 Old River Road N Statesboro, GA 30461
- Type:
- Land
- Sq.Ft.:
- n/a
- Status:
- Active
- Beds:
- n/a
- Lot size:
- 232.04 Acres
- Baths:
- MLS#:
- 10357235
- Subdivision:
- None
ADDITIONAL INFORMATION
This property offers an impressive 2,785 feet of river frontage with private access via truck and a dedicated boat landing. Spanning approximately 203 acres, the land includes 94 acres of 8-year-old loblolly pine and 109 acres of bottomland hardwood, creating a diverse and picturesque landscape. A good road system is in place, and power is available at the road. With 1,043 feet of paved road frontage on Old River Road North, this property is ideal for hunting and fishing, offering both seclusion and accessibility.
$1,200,000
25 George Moore Road Statesboro, GA 30461
- Type:
- Other
- Sq.Ft.:
- n/a
- Status:
- Active
- Beds:
- n/a
- Lot size:
- 30.23 Acres
- Year built:
- 2020
- Baths:
- MLS#:
- 10355336
ADDITIONAL INFORMATION
This property presents an incredible opportunity for investors, whether you're looking for a personal home or an income-producing asset. Its potential as an Airbnb or event venue could generate over $100,000 annually, making it a lucrative investment. The option to sell the property furnished or unfurnished adds flexibility for future owners, catering to different preferences and needs. This adaptability can make it even more appealing to a wide range of buyers or renters. With its beautiful setting and luxurious amenities, this estate can attract guests seeking a unique getaway or individuals looking for a stunning venue for special events. It's a fantastic chance to capitalize on the thriving vacation rental market while enjoying the benefits of a beautiful home. This stunning 30-acre country estate sounds like a dream come true for anyone looking for a blend of luxury and tranquility! With its beautifully appointed brick residence, large pond, and mature pine trees, it offers a perfect retreat. The upscale barn with an ADA in-law suite and a brand new screened-in porch adds to the charm and versatility of the property. The main home, featuring 3 bedrooms and 2.5 baths, is equipped with a gourmet kitchen that boasts new quartz countertops, custom cabinets, and high-end Bosch appliances-perfect for any culinary enthusiast. The newly renovated bathrooms with upscale tiling and modern fixtures elevate the overall experience and comfort. The thoughtful details like motorized blinds, LED lighting, and motion sensors enhance convenience, making everyday living a breeze. Additionally, the new roof and HVAC units ensure that maintenance is minimal, allowing you to focus on enjoying your new home. With ample space for a hobby farm and the convenience of being a short drive from Statesboro or Savannah, this property truly encapsulates the essence of luxury country living. It's an excellent opportunity for anyone looking to invest in a beautiful and functional estate. Experience the perfect balance of privacy and accessibility with this stunning property, nestled on 30 acres of lush land. Enjoy the serenity of nature while being just 5 minutes away from local restaurants, grocery stores, and schools.
- Type:
- Single Family
- Sq.Ft.:
- 1,668
- Status:
- Active
- Beds:
- 3
- Lot size:
- 0.51 Acres
- Year built:
- 1976
- Baths:
- 2.00
- MLS#:
- 10353542
- Subdivision:
- Bel Air
ADDITIONAL INFORMATION
A true unique treasure! This beautiful home offers just about everything. Quiet living on pond with beautiful back porch to watch the birds, fenced in yard with outbuilding and convenient to town. A true oasis in the heart of town. Home features, 3 bed rooms and the master has sliding doors that open to the back porch and water view. It features, tile in kitchen, baths and beautiful rustic flooring all through the rest of the home. Home is being sold as is but seller will provide buyer an America's Preferred Basic Home Warranty. You truly dont want to miss out on this beauty.
- Type:
- Single Family
- Sq.Ft.:
- 3,151
- Status:
- Active
- Beds:
- 5
- Lot size:
- 0.58 Acres
- Year built:
- 1993
- Baths:
- 4.00
- MLS#:
- 10343607
- Subdivision:
- Hunters Pointe
ADDITIONAL INFORMATION
Welcome to this stunning 3,151 sq ft home nestled in the coveted neighborhood of Hunters Pointe. This beautiful property features hardwood floors on main floor, an elegant 20 foot foyer with chandelier, a sophisticated formal dining room, adjacent to the kitchen with pantry. The large living room is warm and welcoming with a fireplace and French doors that open to a screened porch for enjoying the start of your day or relaxing in the evening. The highlight of the main floor is the spacious master suite, complete with a huge bathroom with double vanity, separate shower and tub, and a shelved and organized cedar walk-in closet. Upstairs, discover four generous bedrooms, two full bathrooms, and a versatile bonus room/suite/bedroom that can suit any lifestyle. Step outside to your private backyard oasis, complete with a patio for grilling & outdoor dining, an in-ground spa and plenty of space for a gardening enthusiast. A pergola awaits for additional enjoyment and fruit trees are abundant and prolific. Hunters Pointe community has a common area with a tennis, pickleball and basketball court, playground area, complete with pool and walking trail. Transferrable Home Warranty available. This property is ready and waiting for a growing family to enjoy and live luxuriously in a safe, quiet neighborhood. Don't miss the opportunity to make this delightful residence your new forever home. This property is offered through the Owner/Agent.
$1,100,000
24173 Highway 80 E Statesboro, GA 30461
- Type:
- Business Opportunities
- Sq.Ft.:
- 1,904
- Status:
- Active
- Beds:
- n/a
- Lot size:
- 0.94 Acres
- Year built:
- 2003
- Baths:
- MLS#:
- 10340609
ADDITIONAL INFORMATION
**Prime Location Perfect for Business Opportunity! **Nestled in the heart of Statesboro's rapidly growing area, this property is strategically positioned across from the newest restaurant hubs such as Texas Roadhouse, Jim & Nicks, and the upcoming Five Guys, Dunkin Donuts, and Popeyes. Boasting a generous 1,904 SF space on a .94-acre lot adjacent to Lowes, this property currently operates as a Customer 1st Lube but offers endless possibilities for your thriving business. Benefit from maximum exposure on two bustling roads, Veterans Memorial and Highway 80. The property offers ample amenities including 12 paved parking spots, two overhead commercial doors, two roll-up doors, a lift, and a pit for convenience. Inside, you'll find a welcoming waiting/reception area with stylish LVP flooring, two bathrooms, a break room, a storage closet, and an upstairs office. **Schedule Your Private Tour Today: ** Don't miss out on this incredible opportunity to secure a prime location for your business.
- Type:
- Single Family
- Sq.Ft.:
- 2,210
- Status:
- Active
- Beds:
- 3
- Lot size:
- 2.18 Acres
- Year built:
- 2021
- Baths:
- 3.00
- MLS#:
- 10339964
- Subdivision:
- East Hampton
ADDITIONAL INFORMATION
Custom built, one owner home in a Gated Community. The lot is over 2 acres and has been landscaped with Cypress Trees lining the perimeters for privacy. The open floor plan features a gourmet kitchen with Stainless steel appliances, including refrigerator. Large island for plenty of space to bake, prep, or sit and have a cup of coffee. Kitchen sink overlooks private treed back yard and kitchen leads out to a screened porch for enjoying nature and the outside. Formal dining room is to the left of Kitchen for easy access for serving. The split bedroom plan offers privacy to guests and for the Primary bedroom. Large primary bedroom with trey ceilings with bathroom featuring double vanities, tile shower, Whirlpool tub, walk in closet and more custom features. Laundry room has cabinets and plenty of room for shoe racks or a freezer. Upgraded vinyl plank flooring throughout the home. 2 car garage, hot water heater closet in garage, pull down stairs. Plantation shutters throughout home. Convenient to Statesboro, Mill Creek, Restaurants and more. Owner is a licensed real estate agent in GA.
- Type:
- Single Family
- Sq.Ft.:
- 2,031
- Status:
- Active
- Beds:
- 4
- Lot size:
- 0.84 Acres
- Year built:
- 2024
- Baths:
- 3.00
- MLS#:
- 10336517
- Subdivision:
- Ashford
ADDITIONAL INFORMATION
Last Chance to live in this beautiful Community. This is the last home and Lot available. Completed New Construction and Ready Move in! Ashford Subdivision * Builder is offering a $10,000 Buyers Incentive towards Closing Costs* Lot # 31 on.84 -acre Cul-de-Sac lot New Phase Ashford Subdivision The 2-story "Fleming Plan" by Keystone Homes features 2,031 Sq. Ft. of living space with 4 bedrooms, 2.5 bathrooms and laundry upstairs. Owner's suite includes dual vanities with granite countertops and square undermount sinks, separate shower and garden tub with tile surround, Black matte fixtures, framed mirrors and Huge walk-in closet. Downstairs features a large living space and spacious kitchen with white cabinets, Island, granite counter tops, stainless steel Whirlpool appliances, breakfast bar with pendant lighting and Dining area, with a half bath off the hallway. Mud Room off of Garage with Built ins. Enjoy LVT flooring in all living areas downstairs, 9' ceilings up and down, 2-car garage with auto-opener and fully sodded front and side yard with irrigation. Builders Home Warranty included! ** Call today to preview.
- Type:
- Single Family
- Sq.Ft.:
- 2,122
- Status:
- Active
- Beds:
- 4
- Lot size:
- 2.22 Acres
- Year built:
- 2018
- Baths:
- 3.00
- MLS#:
- 10336030
- Subdivision:
- Windmill Plantation
ADDITIONAL INFORMATION
Beautifully maintained Craftsman style house in Windmill Plantation. This home features an open floor plan designed for an inviting living and entertaining environment. Living Room features vaulted ceiling, fan and with added lighting. Kitchen has custom built cabinets, granite countertops and stainless appliances with a breakfast area. 4 bedrooms and 2.5 bathrooms. Large master suite with 2 walk in closets. Master bathroom has double vanity, separate shower, linen closet. 3 additional bedrooms share a bathroom with double vanities and large closets. Crown molding throughout, additional electric outlets in each room. Home features large front sitting porch and back porch has an added concrete patio. New storm doors and gutters have recently been added. Large 2 car garage with roomy concrete driveway. Home sits on a spacious 2.2 acre lot to enjoy the peace and quiet of country living. Conveniently located close to Mill Creek Park for family activities and minutes from town.
- Type:
- Single Family
- Sq.Ft.:
- 3,414
- Status:
- Active
- Beds:
- 4
- Lot size:
- 8.47 Acres
- Year built:
- 2021
- Baths:
- 4.00
- MLS#:
- 10323607
- Subdivision:
- None
ADDITIONAL INFORMATION
Step into the epitome of craftsmanship and timeless elegance with this meticulously constructed Craftsman style home. Thoughtfully designed to blend luxury with comfort, every aspect of this residence speaks to a commitment to quality. The inviting open floor plan featuring luxury vinyl plank flooring throughout the main living areas, complemented by shiplap walls, tongue and groove in the ceilings, and custom millwork that showcases meticulous attention to detail. The spacious living room centers around a striking fireplace framed by built-in bookcases, enhanced by large windows that flood the space with natural light. A gourmet chef's dream, the kitchen boasts custom cabinetry, quartz countertops, high-end appliances, and a generously sized walk-in pantry, perfect for culinary enthusiasts and entertaining guests. With four well-appointed bedrooms, including a luxurious owner's suite with a spa-like ensuite bath, offer comfort and privacy for all residents. Enjoy the expansive covered back porch overlooking the landscaped yard and pool, creating an ideal setting for dining, relaxation, and seamless indoor-outdoor living. Additional features a dedicated home office, a practical entryway from the garage with built-in storage, and a bonus room that can be tailored for hobbies or recreation, ensuring ample space for every need. Tailored with the discerning homeowner in mind, this home offers the opportunity to personalize finishes and amenities to suit individual preferences and lifestyle. Situated on 8.47 acres, this home is surrounded by tranquility while being conveniently close to all the local amenties, making it a perfect blend of seclusion and accessibility. This custom-built home represents a rare opportunity to own a distinctive residence crafted with enduring quality and style, marrying Craftsman character with modern comforts.
- Type:
- Single Family
- Sq.Ft.:
- 1,400
- Status:
- Active
- Beds:
- 3
- Lot size:
- 2.58 Acres
- Year built:
- 1975
- Baths:
- 2.00
- MLS#:
- 313861
ADDITIONAL INFORMATION
VA APPROVED! Charming Country Home on Over 2.5 Acres! This sale includes TWO parcels! (2.08 Acre lot and an additional .50 acre lot). Welcome to this beautiful three-bedroom, two-bath home nestled in the serene countryside. Set on over two and a half acres of lush land, there's plenty of room to play and explore. The country kitchen boasts a rustic charm, perfect for home-cooked meals, ample cabinet and counter space and a spacious pantry. The cozy open living area offers ample space to hang out and relax on those warm summer nights. Don't miss this opportunity to enjoy country living at its finest! Newer roof and HVAC. Minutes from shopping, restaurants and GSU!
$499,000
908 Kelly Road Statesboro, GA 30461
- Type:
- Single Family
- Sq.Ft.:
- 2,509
- Status:
- Active
- Beds:
- 3
- Lot size:
- 11.3 Acres
- Year built:
- 1976
- Baths:
- 2.00
- MLS#:
- 10315652
- Subdivision:
- None
ADDITIONAL INFORMATION
Country Living with a ton of space!! Beautiful 3 bedroom, 2 bath home on 11.3 acres in Bulloch County. This house has a spacious kitchen with a breakfast area, a walk in pantry, large living room, dedicated office, large laundry room, and a sun room. This property includes a large shop and fenced in back yard. There is a separate septic and power accessible on the property for an additional homesite.
$1,299,000
2980 Lakeview Road Statesboro, GA 30461
- Type:
- Single Family
- Sq.Ft.:
- 4,906
- Status:
- Active
- Beds:
- 4
- Lot size:
- 10.49 Acres
- Year built:
- 2012
- Baths:
- 4.00
- MLS#:
- 10311268
- Subdivision:
- Lakeview
ADDITIONAL INFORMATION
This one checks all of the boxes. An incredible custom designed build situated on over 10 acres. Location, Location, Location. The property is close enough to town to be convenient but secluded enough to escape from the noise. If you are looking for a true custom build, this is it. Enter the property down a fully paved pine tree laced drive that opens to the expansive and meticulously designed yard. A welcoming circular drive takes you to the front entrance and massive front porch. As you enter the foyer, you are greeted by 10' ceilings throughout the main level, a beautiful painted brick archway, heart pine hardwood floors, and custom moldings. The family room has a stained coffered ceiling with custom designed pine built ins and fireplace mantle. This home is perfect for entertaining. The open floor plan flows seamlessly from room to room and the gourmet kitchen is a chef's dream. Marble countertops, uniquely designed cabinetry and extensive moldings create a light and airy space to gather. The adjacent dining room is expansive and made for gatherings both large and small. Just off of the kitchen area is a dedicated home office with expanded storage. The laundry area and mud room are tucked away from the main traffic areas of the house but conveniently located with a secondary refrigerator, full utility cabinets, and built in sink. Antique heart pine flooring of alternating widths are one of the many custom curated details. The master suite is a private oasis with a spa-like bath and a sitting area that overlooks the pool and rear yard. The secondary bedroom on the main level is generously sized with an oversized walk-in close and its own en suite bath. The upstairs is ideal for the growing family with two fully dedicated bedrooms, a shared bathroom, and a massive family and entertaining room. The layout of the house was designed with tons of storage space that is also a great area for potential expansion. The backyard is an entertainer's paradise with a covered porch that extends the length of the home, outdoor grill area, and newly constructed pool. Relax in the pool or on the rear porch as you watch the sunset over the pecan orchard. This home is truly a dream come true.
- Type:
- Mobile Home
- Sq.Ft.:
- 1,568
- Status:
- Active
- Beds:
- 3
- Lot size:
- 5.13 Acres
- Year built:
- 2021
- Baths:
- 2.00
- MLS#:
- 20179726
- Subdivision:
- None
ADDITIONAL INFORMATION
If you are tired of the hustle, and bustle of city life, but you still want to be close to school/college, job, shopping and eating out, we've got just the place for you. It's a 28 X 56 Manufactured Home, with open-consept, 3 Bedrooms, walk-in closets, 2 full baths, primary bath has double sinks, garden tub and a walk in closet. It was built in 2021 by Clayton Homes, Inc. backed by skilled craftmanship. The home sits on a 5.13 acre lot with a rear view of a wooded area lined with trees. Sit back in your back yard and relax while enjoying the picture perfect view that changes every season. Nature is all around you as you watch the many deer as they feed on the fallen oaks from the oak trees. Your furry pets have room to run and play and you can plant your own garden and fruit trees. Plus you have a 10 X 12 pole barn to park your toys under. What are you waiting for? Give us a call.
- Type:
- Land
- Sq.Ft.:
- n/a
- Status:
- Active
- Beds:
- n/a
- Lot size:
- 1.05 Acres
- Baths:
- MLS#:
- 10284699
- Subdivision:
- Old Mill Estates
ADDITIONAL INFORMATION
Beautiful lot in cul-de-sac in Old Mill Estates, ready for your dream home! Contact your favorite realtor today to make this all yours!!
- Type:
- Land
- Sq.Ft.:
- n/a
- Status:
- Active
- Beds:
- n/a
- Lot size:
- 153.97 Acres
- Baths:
- MLS#:
- 310269
ADDITIONAL INFORMATION
Pasture Land: Approximately 154 acres of open pasture, perfect for grazing livestock or cultivating crops. Hunting Land: This property is also perfect, prime hunting land. Abundant wildlife roams through the wooded areas, making it an ideal spot for hunters. Whether you’re after deer, turkey, or other game, this land offers exciting opportunities. Timber: Scattered throughout the property, you’ll find stands of towering trees. These timbered sections provide both aesthetic beauty and potential value. Pond: Nestled within the landscape, there’s a tranquil pond. Imagine fishing on lazy afternoons or watching the sun set over its shimmering surface. Wildlife will also frequent the pond, adding to the overall charm of this fabulous property located just 8 miles north of Statesboro. There are deed restrictions, a farming lease to expire 12/31/2024 and the conservation easement will expire 12/31/2024. Bulloch County zoning is 5 acre lots if divided
- Type:
- Land
- Sq.Ft.:
- n/a
- Status:
- Active
- Beds:
- n/a
- Lot size:
- 153.97 Acres
- Baths:
- MLS#:
- 10281636
- Subdivision:
- None
ADDITIONAL INFORMATION
Pasture Land: Approximately 154 acres of open pasture, perfect for grazing livestock or cultivating crops. Hunting Land: This property is also perfect, prime hunting land. Abundant wildlife roams through the wooded areas, making it an ideal spot for hunters. Whether you're after deer, turkey, or other game, this land offers exciting opportunities. Timber: Scattered throughout the property, you'll find stands of towering trees. These timbered sections provide both aesthetic beauty and potential value. Pond: Nestled within the landscape, there's a tranquil pond. Imagine fishing on lazy afternoons or watching the sun set over its shimmering surface. Wildlife will also frequent the pond, adding to the overall charm of this fabulous property located just 8 miles north of Statesboro. There are deed restrictions, a farming lease to expire 12/31/2024 and the conservation easement will expire 12/31/2024. Bulloch County zoning is 5 acre lots if divided
- Type:
- Land
- Sq.Ft.:
- n/a
- Status:
- Active
- Beds:
- n/a
- Lot size:
- 14.12 Acres
- Baths:
- MLS#:
- 10281620
- Subdivision:
- None
ADDITIONAL INFORMATION
14.12 acres of pristine farm land just 8 miles north of Statesboro. This land is perfect for a homesite in the country on a paved road or a small farm. Deed restrictions apply. Farming lease will expire 12/31/2024 and conservation easement to expire 12/31/2024

The data relating to real estate for sale on this web site comes in part from the Broker Reciprocity Program of Georgia MLS. Real estate listings held by brokerage firms other than this broker are marked with the Broker Reciprocity logo and detailed information about them includes the name of the listing brokers. The broker providing this data believes it to be correct but advises interested parties to confirm them before relying on them in a purchase decision. Copyright 2024 Georgia MLS. All rights reserved.
Statesboro Real Estate
The median home value in Statesboro, GA is $224,100. This is higher than the county median home value of $217,600. The national median home value is $338,100. The average price of homes sold in Statesboro, GA is $224,100. Approximately 20.2% of Statesboro homes are owned, compared to 67.16% rented, while 12.64% are vacant. Statesboro real estate listings include condos, townhomes, and single family homes for sale. Commercial properties are also available. If you see a property you’re interested in, contact a Statesboro real estate agent to arrange a tour today!
Statesboro, Georgia 30461 has a population of 32,400. Statesboro 30461 is less family-centric than the surrounding county with 30.53% of the households containing married families with children. The county average for households married with children is 31.61%.
The median household income in Statesboro, Georgia 30461 is $35,353. The median household income for the surrounding county is $50,583 compared to the national median of $69,021. The median age of people living in Statesboro 30461 is 22.4 years.
Statesboro Weather
The average high temperature in July is 92.9 degrees, with an average low temperature in January of 35.7 degrees. The average rainfall is approximately 46.8 inches per year, with 0.1 inches of snow per year.
