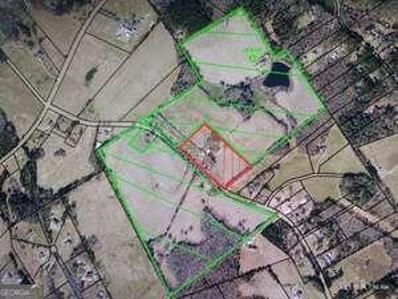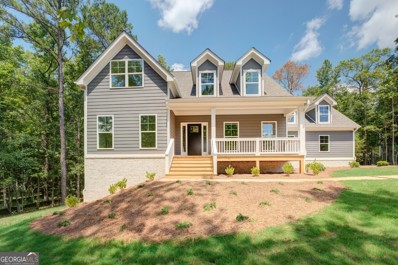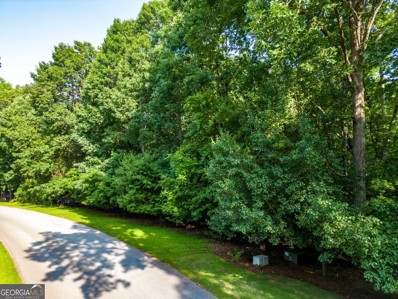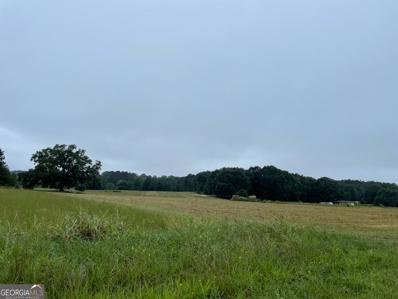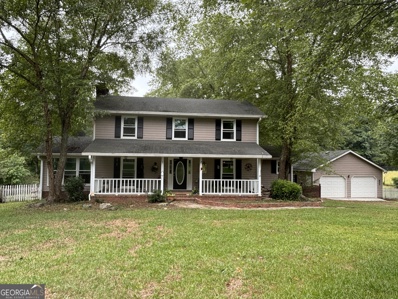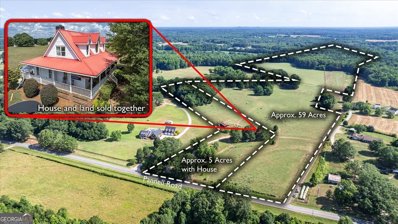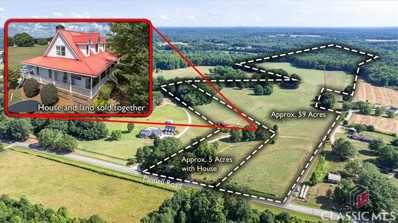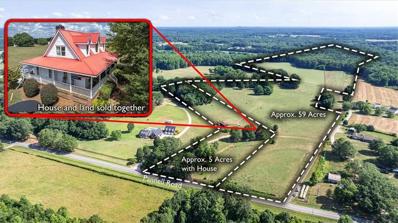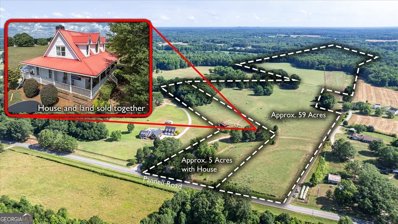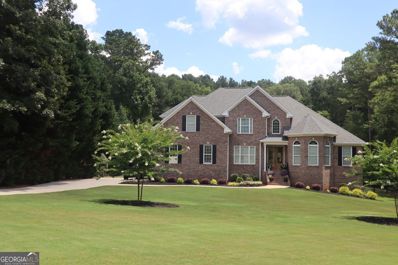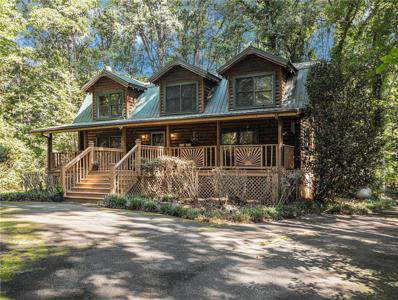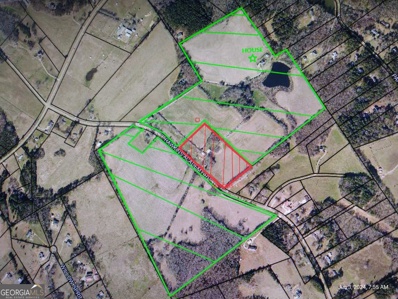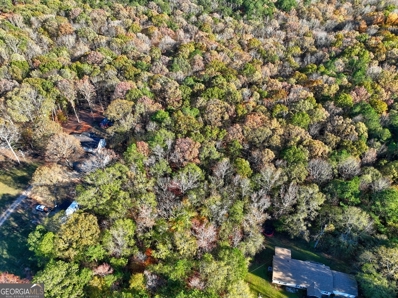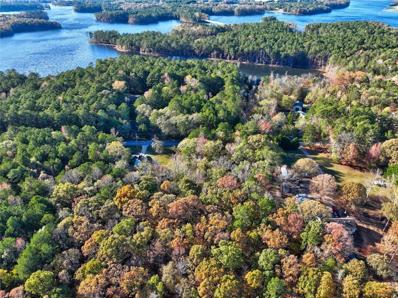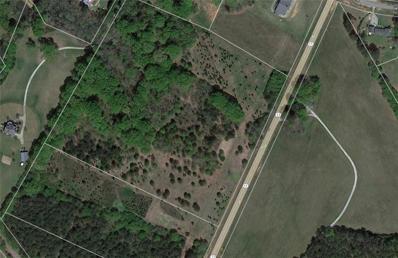Social Circle GA Homes for Rent
$2,800,000
0 Hawkins Academy Rd Social Circle, GA 30025
- Type:
- Land
- Sq.Ft.:
- n/a
- Status:
- Active
- Beds:
- n/a
- Lot size:
- 148.28 Acres
- Baths:
- MLS#:
- 10364916
- Subdivision:
- None
ADDITIONAL INFORMATION
Generational farmland in rural Walton County. Acquired in the late 1940s. Farm has been used for dairy and beef cattle. Growing various crops and bailing hay. Open land 86% roughly and woodlands 14% roughly. 3-acre pond. Brick house 2,344 square foot built in 1999. Detached garage 1140 square foot. NOT FOR SALE: 12 acres with original homestead up by road will be surveyed out and is not for sale. See map diagram in pictures and documents section. No trespassing.
- Type:
- Single Family
- Sq.Ft.:
- 2,685
- Status:
- Active
- Beds:
- 4
- Year built:
- 2024
- Baths:
- 3.00
- MLS#:
- 10360319
- Subdivision:
- Conner Springs
ADDITIONAL INFORMATION
The Sinclair epitomizes both simplicity and sophistication, offering a distinctive and pragmatic living option. The front flex room offers versatility and can be used as an office, play room or formal dining room. You'll love the thoughtfully designed Kitchen with a generous prep island providing seating space, adorned with granite countertops, a convenient cup wash, pendant lighting, a walk-in pantry, and ample cabinet storage. The family room is generously sized, exuding modern charm with its inviting fireplace. Ascending upstairs reveals a loft area perfect for cozy movie nights, along with 3 secondary bedrooms. The expansive primary suite boasts a substantial walk-in closet. Its luxurious En-suite presents a freestanding soaking tub complemented by a tub filler, a tiled shower, double vessel sinks, LED/Bluetooth mirrors, a smart toilet with bidet and seat warmer. The laundry area is intelligently located on the upper floor for added convenience. Don't miss out on this remarkable opportunity! This is a 4 Bedroom 2.5 Bath that can convert into a 5 Bedroom 3 Bath home! **Stock Photos**
- Type:
- Single Family
- Sq.Ft.:
- 2,500
- Status:
- Active
- Beds:
- 4
- Year built:
- 2024
- Baths:
- 3.00
- MLS#:
- 10360312
- Subdivision:
- Conner Springs
ADDITIONAL INFORMATION
Closing Cost Incentives up to $17,500 and an Extra $1K for our Hero Program!!The Hemingway's stylish, classic design is perfect for relaxing or entertaining. The foyer flows into the open concept dining and family room. The kitchen features abundant cabinet and counter space with walk in pantry and large eat in space. The oversized family room includes a recessed fireplace to enjoy regardless of the temperatures outside! Upstairs you'll find a spacious loft area, the primary suite with private bathroom, 3 additional bedrooms, full hall bathroom, and laundry room. **Stock Photos**
- Type:
- Single Family
- Sq.Ft.:
- 2,500
- Status:
- Active
- Beds:
- 4
- Lot size:
- 0.25 Acres
- Year built:
- 2024
- Baths:
- 3.00
- MLS#:
- 10360248
- Subdivision:
- Conner Springs
ADDITIONAL INFORMATION
Closing Cost Incentives up to $20K and an Extra $1K for our Hero Program!! The Hemingway's features a 4 bedroom 3 full bath home on a daylight basement. It's stylish, classic design is perfect for relaxing or entertaining. The foyer flows into the open concept dining and family room. The kitchen features abundant cabinet and counter space with walk in pantry and large eat in space. The oversized family room includes a recessed fireplace to enjoy regardless of the temperatures outside! Upstairs you'll find a spacious loft area, the primary suite with private bathroom, 3 additional bedrooms, full hall bathroom, and laundry room. **Stock Photos**
- Type:
- Single Family
- Sq.Ft.:
- 2,700
- Status:
- Active
- Beds:
- 4
- Year built:
- 2024
- Baths:
- 3.00
- MLS#:
- 10360239
- Subdivision:
- Conner Springs
ADDITIONAL INFORMATION
Closing Cost Incentives up to $17,500 and an Extra $1K for our Hero Program!! The Sinclair epitomizes both simplicity and sophistication, offering a distinctive and pragmatic living option. The front flex room offers versatility and can be used as an office, play room or formal dining room. You'll love the thoughtfully designed Kitchen with a generous prep island providing seating space, adorned with granite countertops, a convenient cup wash, pendant lighting, a walk-in pantry, and ample cabinet storage. The family room is generously sized, exuding modern charm with its inviting fireplace. Ascending upstairs reveals a loft area perfect for cozy movie nights, along with 3 secondary bedrooms. The expansive primary suite boasts a substantial walk-in closet. Its luxurious En-suite presents a freestanding soaking tub complemented by a tub filler, a tiled shower, double vessel sinks, LED/Bluetooth mirrors, a smart toilet with bidet and seat warmer. The laundry area is intelligently located on the upper floor for added convenience. Don't miss out on this remarkable opportunity! This is a 4 Bedroom 2.5 Bath that can convert into a 5 Bedroom 3 Bath home! **Stock Photos**
- Type:
- Single Family
- Sq.Ft.:
- 2,860
- Status:
- Active
- Beds:
- 4
- Year built:
- 2024
- Baths:
- 4.00
- MLS#:
- 10360235
- Subdivision:
- Conner Springs
ADDITIONAL INFORMATION
Closing Cost Incentives up to $21K!! Basement lot is under construction You'll love the amount of space the Sinclair has to offer. The family room easily flows into the kitchen and dining room creating the open concept feel, great for gatherings and entertaining. In the kitchen there are granite countertops, island, abundance cabinets, and a walk-in pantry. The master suite is an oversized room on upper level and additional three bedrooms are located upstairs, along with a loft, and laundry room.**Stock Photos**
- Type:
- Single Family
- Sq.Ft.:
- 2,685
- Status:
- Active
- Beds:
- 4
- Year built:
- 2024
- Baths:
- 3.00
- MLS#:
- 10360252
- Subdivision:
- Conner Springs
ADDITIONAL INFORMATION
Closing Cost Incentives up to $20K!! The Sinclair epitomizes both simplicity and sophistication, offering a distinctive and pragmatic living option. The front flex room offers versatility and can be used as an office, play room or formal dining room. You'll love the thoughtfully designed Kitchen with a generous prep island providing seating space, adorned with granite countertops, a convenient cup wash, pendant lighting, a walk-in pantry, and ample cabinet storage. The family room is generously sized, exuding modern charm with its inviting fireplace. Ascending upstairs reveals a loft area perfect for cozy movie nights, along with 3 secondary bedrooms. The expansive primary suite boasts a substantial walk-in closet. Its luxurious En-suite presents a freestanding soaking tub complemented by a tub filler, a tiled shower, double vessel sinks, LED/Bluetooth mirrors, a smart toilet with bidet and seat warmer. The laundry area is intelligently located on the upper floor for added convenience. Don't miss out on this remarkable opportunity! This is a 4 Bedroom 2.5 Bath! **Stock Photos**
- Type:
- Single Family
- Sq.Ft.:
- 4,685
- Status:
- Active
- Beds:
- 4
- Lot size:
- 2.3 Acres
- Year built:
- 2024
- Baths:
- 4.00
- MLS#:
- 10357419
- Subdivision:
- Little River
ADDITIONAL INFORMATION
Get ready to fall in love!!! This gorgeous home is off the chain! Huge Great room with fireplace and accent shiplap wall! Beautiful white kitchen loaded with upgraded cabinets, gorgeous countertops, tile backsplash, large pantry and huge entertainment island! Owner's suite is on main with his and her closets! Gorgeous en suite with large walk in shower! All secondary bedrooms are extra large with plenty of closet space! All this on a full basement ready for your finishing or storage! Come and see this beautiful home in the desirable Little River Community!
- Type:
- Land
- Sq.Ft.:
- n/a
- Status:
- Active
- Beds:
- n/a
- Lot size:
- 86.57 Acres
- Baths:
- MLS#:
- 7437114
- Subdivision:
- n/a
ADDITIONAL INFORMATION
An amazing picturesque and flat 86.57 acre peninsula land for sale which is surrounding by the tranquility of the Hard Labor Creek Reservoir. This reservoir is a 1,370-acre artificial reservoir with the average depth of 82 feet. There is day parking, a boat ramp facility and modern rest room houses in operation around the reservoir. This peninsula land is 40 miles (64 km) east of Atlanta, around one mile to the wonderful state park, Hard Labor Creek State Park. Also it is located 3 miles from the Rivian EV Plant Site and 4 miles to the Stanton Springs Date Center . Owner of this land has been told by the officials of Walton County that this land can be developed to a subdivision with 2 acre lots. An experienced developer predicted this can be divided into 36 to 40 lots. It has the potential for marketable million dollar or higher value homes due to location near Hard Labor Creek Park, which is known for its golf course, wide range of recreational opportunities in a beautiful, wooded setting. A lakeside beach is popular with swimmers during summer months with more than 24 miles of trails available for hikers and horseback riders. Horse owners even have their own private camping area near stalls. Other overnight guests can choose from fully equipped cottages or a modern campground. Another real estate positive driver is the increaseing job opportunities. Many Jobs have been created by the Data Center and surrounding warehouses. Additionally, another huge job opportunity is planned by Rivian EV plant.
- Type:
- Land
- Sq.Ft.:
- n/a
- Status:
- Active
- Beds:
- n/a
- Lot size:
- 2.95 Acres
- Baths:
- MLS#:
- 10344124
- Subdivision:
- River Cove Meadows
ADDITIONAL INFORMATION
Location!! Centrally located just minutes from the Historic towns of Covington, Social Circle and Madison. This beautiful homesite is located in a neighborhood of custom built, higher end homes. The property is a wooded, gentle rolling 2.95 acre lot with a good mixture of pines and hardwoods and is very suitable for a daylight basement. Swim/tennis is available. The subdivision, River Cove Meadows, is less than 5 minutes to I-20 and is equal distance (45 minutes ) to Atlanta, Athens and Lake Oconee. Hard Labor Creek State Park and Charlie Elliott Wildlife Center are also just a short drive away. Minutes to Takeda Pharmaceuticals, Facebook Data Center, Bridgestone, General Mills. Don't miss this incredible opportunity!
- Type:
- Land
- Sq.Ft.:
- n/a
- Status:
- Active
- Beds:
- n/a
- Lot size:
- 12.5 Acres
- Baths:
- MLS#:
- 10343452
- Subdivision:
- Willow Grove
ADDITIONAL INFORMATION
Quiet gated community in Social Circle school system. Build your dream home and bring your horses on this beautiful 12.5 acre tract. Enjoy the stocked lake. You will own a part of the lake along with 3 other residents. Call agent for access code.
- Type:
- Farm
- Sq.Ft.:
- 2,325
- Status:
- Active
- Beds:
- 3
- Lot size:
- 9.83 Acres
- Year built:
- 1986
- Baths:
- 3.00
- MLS#:
- 10342024
- Subdivision:
- None
ADDITIONAL INFORMATION
Georgia Premier RE Advisors is pleased to present this updated equestrian estate in Social Circle. The 3 bed/2.5 bath farmhouse features new flooring, eat in kitchen, granite countertops, sunroom, wood burning brick fireplace, and remodeled detached two car garage. This beautiful, open property features a newly renovated 6 stall horse barn with tack & storage rooms up front, new round pen/riding arena, newly fenced paddocks for horses, and a creek on the back property line. This horse lovers dream sits back off Fairplay Dr down a shared driveway surrounded by other neighbors with horses. With over 9 acres of pasture and yard, you can bring all your animals and have that country feeling while being conveniently close to Social Circle and Monroe. Come experience this quiet, peaceful home and property for yourself.
$1,789,000
3386 Pannell Road Social Circle, GA 30025
- Type:
- Single Family
- Sq.Ft.:
- 1,787
- Status:
- Active
- Beds:
- 3
- Lot size:
- 5 Acres
- Year built:
- 2007
- Baths:
- 3.00
- MLS#:
- 10341752
- Subdivision:
- None
ADDITIONAL INFORMATION
***0 Pannell Road MUST be sold with 3386 Pannell Road***Step into rural charm meets nature's bounty with this 64-acre lot of stunning pasture and Georgia timberland. It includes a custom-built farmhouse surrounded by a captivating view of lush fields. This farmland can be used for agriculture, raising livestock or a future family compound. Trails wind through the wooded part of the acreage providing nature's own blank canvas to explore. This property features mature hardwoods in the back bordering a neighboring swamp that provides scenic views and sounds of wintering waterfowl. There is plentiful wildlife such as whitetail deer and small game. With two separate entry points and walking trails throughout, you will be able to avoid detection while you slip into your hunting stand or blind. Also, on the backside of the property you will find a flowing branch. Coastal Bermuda fields provide an average of 50 6x6 bales at three cuttings a year producing ample horse hay and livestock hay. Within a stone's throw of the popular Hard labor Creek reservoir, the boat ramp is less than 3 miles away for those avid fishermen or relaxed canoers. This property is the perfect location for the active outdoorsman or nature enthusiast. The farmhouse is a preserved custom-built timestamp of the property's history. Built in 2006 from the original homestead, there are ample touches throughout the bones of this charming home. It provides heart pine flooring throughout the main floor and staircase. The bathroom cabinets, hem around the jacuzzi, mantle in main living room, bay windows in the dining area and breakfast room are all built with timber harvested from the farm. Both bay windows are equipped with pop-up coverings for extra built-in storage. Cathedral ceilings in the living room and foyer provide natural light through the large picture windows. When upstairs on the footway between the 2 bedrooms and full bath, you can look out the picture window as it overlooks the property with an impressive view. This home features a stone fireplace, gas cooktop, new above ground pool and a spacious deck for entertaining. The master bedroom and bath are located on the main floor as well as a half bath for guests. In each upstairs bedroom you have attic access that provides a 6x15' walk-in storage area. The wrap around porch is the homes staple for providing panoramic views of the estate. ***0 Pannell Road MUST be sold with 3386 Pannell Road***
$1,789,000
0 Pannell Road Social Circle, GA 30025
- Type:
- Land
- Sq.Ft.:
- n/a
- Status:
- Active
- Beds:
- n/a
- Lot size:
- 59.87 Acres
- Baths:
- MLS#:
- 1019440
- Subdivision:
- No Recorded Subdivision
ADDITIONAL INFORMATION
***0 Pannell Road MUST be sold with 3386 Pannell Road***Step into rural charm meets nature's bounty with this 64-acre lot of stunning pasture and Georgia timberland. It includes a custom-built farmhouse surrounded by a captivating view of lush fields. This farmland can be used for agriculture, raising livestock or a future family compound. Trails wind through the wooded part of the acreage providing nature's own blank canvas to explore. This property features mature hardwoods in the back bordering a neighboring swamp that provides scenic views and sounds of wintering waterfowl. There is plentiful wildlife such as whitetail deer and small game. With two separate entry points and walking trails throughout, you will be able to avoid detection while you slip into your hunting stand or blind. Also, on the backside of the property you will find a flowing branch. Coastal Bermuda fields provide an average of 50 6x6 bales at three cuttings a year producing ample horse hay and livestock hay. Within a stone's throw of the popular Hard labor Creek reservoir, the boat ramp is less than 3 miles away for those avid fishermen or relaxed canoers. This property is the perfect location for the active outdoorsman or nature enthusiast. The farmhouse is a preserved custom-built timestamp of the property's history. Built in 2006 from the original homestead, there are ample touches throughout the bones of this charming home. It provides heart pine flooring throughout the main floor and staircase. The bathroom cabinets, hem around the jacuzzi, mantle in main living room, bay windows in the dining area and breakfast room are all built with timber harvested from the farm. Both bay windows are equipped with pop-up coverings for extra built-in storage. Cathedral ceilings in the living room and foyer provide natural light through the large picture windows. When upstairs on the footway between the 2 bedrooms and full bath, you can look out the picture window as it overlooks the property with an impressive view. This home features a stone fireplace, gas cooktop, new above ground pool and a spacious deck for entertaining. The master bedroom and bath are located on the main floor as well as a half bath for guests. In each upstairs bedroom you have attic access that provides a 6x15' walk-in storage area. The wrap around porch is the homes staple for providing panoramic views of the estate.
$1,789,000
0 Pannell Road Road Social Circle, GA 30025
- Type:
- Land
- Sq.Ft.:
- n/a
- Status:
- Active
- Beds:
- n/a
- Lot size:
- 59.87 Acres
- Baths:
- MLS#:
- 7423852
ADDITIONAL INFORMATION
***0 Pannell Road MUST be sold with 3386 Pannell Road***Step into rural charm meets nature’s bounty with this 64-acre lot of stunning pasture and Georgia timberland. It includes a custom-built farmhouse surrounded by a captivating view of lush fields. This farmland can be used for agriculture, raising livestock or a future family compound. Trails wind through the wooded part of the acreage providing nature’s own blank canvas to explore. This property features mature hardwoods in the back bordering a neighboring swamp that provides scenic views and sounds of wintering waterfowl. There is plentiful wildlife such as whitetail deer and small game. With two separate entry points and walking trails throughout, you will be able to avoid detection while you slip into your hunting stand or blind. Also, on the backside of the property you will find a flowing branch. Coastal Bermuda fields provide an average of 50 6x6 bales at three cuttings a year producing ample horse hay and livestock hay. Within a stone’s throw of the popular Hard labor Creek reservoir, the boat ramp is less than 3 miles away for those avid fishermen or relaxed canoers. This property is the perfect location for the active outdoorsman or nature enthusiast. The farmhouse is a preserved custom-built timestamp of the property’s history. Built in 2006 from the original homestead, there are ample touches throughout the bones of this charming home. It provides heart pine flooring throughout the main floor and staircase. The bathroom cabinets, hem around the jacuzzi, mantle in main living room, bay windows in the dining area and breakfast room are all built with timber harvested from the farm. Both bay windows are equipped with pop-up coverings for extra built-in storage. Cathedral ceilings in the living room and foyer provide natural light through the large picture windows. When upstairs on the footway between the 2 bedrooms and full bath, you can look out the picture window as it overlooks the property with an impressive view. This home features a stone fireplace, gas cooktop, new above ground pool and a spacious deck for entertaining. The master bedroom and bath are located on the main floor as well as a half bath for guests. In each upstairs bedroom you have attic access that provides a 6x15’ walk-in storage area. The wrap around porch is the homes staple for providing panoramic views of the estate.
$1,789,000
0 Pannell Road Social Circle, GA 30025
- Type:
- Land
- Sq.Ft.:
- n/a
- Status:
- Active
- Beds:
- n/a
- Lot size:
- 59.87 Acres
- Baths:
- MLS#:
- 10341806
- Subdivision:
- None
ADDITIONAL INFORMATION
*** 0 Pannell Road MUST be sold with 3386 Pannell Road.***Step into rural charm meets nature's bounty with this 64-acre lot of stunning pasture and Georgia timberland. It includes a custom-built farmhouse surrounded by a captivating view of lush fields. This farmland can be used for agriculture, raising livestock or a future family compound. Trails wind through the wooded part of the acreage providing nature's own blank canvas to explore. This property features mature hardwoods in the back bordering a neighboring swamp that provides scenic views and sounds of wintering waterfowl. There is plentiful wildlife such as whitetail deer and small game. With two separate entry points and walking trails throughout, you will be able to avoid detection while you slip into your hunting stand or blind. Also, on the backside of the property you will find a flowing branch. Coastal Bermuda fields provide an average of 50 6x6 bales at three cuttings a year producing ample horse hay and livestock hay. Within a stone's throw of the popular Hard labor Creek reservoir, the boat ramp is less than 3 miles away for those avid fishermen or relaxed canoers. This property is the perfect location for the active outdoorsman or nature enthusiast. The farmhouse is a preserved custom-built timestamp of the property's history. Built in 2006 from the original homestead, there are ample touches throughout the bones of this charming home. It provides heart pine flooring throughout the main floor and staircase. The bathroom cabinets, hem around the jacuzzi, mantle in main living room, bay windows in the dining area and breakfast room are all built with timber harvested from the farm. Both bay windows are equipped with pop-up coverings for extra built-in storage. Cathedral ceilings in the living room and foyer provide natural light through the large picture windows. When upstairs on the footway between the 2 bedrooms and full bath, you can look out the picture window as it overlooks the property with an impressive view. This home features a stone fireplace, gas cooktop, new above ground pool and a spacious deck for entertaining. The master bedroom and bath are located on the main floor as well as a half bath for guests. In each upstairs bedroom you have attic access that provides a 6x15' walk-in storage area. The wrap around porch is the homes staple for providing panoramic views of the estate.
- Type:
- Land
- Sq.Ft.:
- n/a
- Status:
- Active
- Beds:
- n/a
- Lot size:
- 1.51 Acres
- Baths:
- MLS#:
- 10337614
- Subdivision:
- St Andrew'S
ADDITIONAL INFORMATION
St. Andrew's Ct presents an established and elegant upscale community lined with beautiful homes. Nestled within the charming town of Social Circle, this 1.01-acre lot offers more than just a place to build your dream home; it provides a gateway to a unique community known for its small-town charm and rich history. Social Circle is often referred to as "Georgia's Greatest Little Town" and is famous for its friendly atmosphere and community events. The town is home to historical sites, quaint shops, and renowned dining options such as the iconic Blue Willow Inn, a beloved Southern restaurant housed in a grand antebellum mansion. The surrounding area, including nearby Covington, adds to the appeal with its vibrant town square, boutique shopping, and cultural attractions. Covington is also known for its picturesque scenes, often featured in TV shows and movies, earning it the nickname "Hollywood of the South." Living in Social Circle offers the perfect balance of peaceful, rural living with convenient access to the amenities and entertainment options of larger cities like Atlanta, which is just a short drive away via I-20. Homes in the community value estimate in the range of $550,000-1,100,000.
- Type:
- Single Family
- Sq.Ft.:
- 2,328
- Status:
- Active
- Beds:
- 3
- Lot size:
- 0.19 Acres
- Year built:
- 2005
- Baths:
- 3.00
- MLS#:
- 10335883
- Subdivision:
- TOWN PARK
ADDITIONAL INFORMATION
*PRICE IMPROVEMENT!* Welcome to active adult living at its finest in historic Social Circle! This 3-bedroom, 2.5-bath, 4-side brick ranch offers handicap-accessible features and low-maintenance convenience. Located just 3.5 miles off I-20, you'll enjoy small-town charm with easy access to Athens, Atlanta, shopping, restaurants, hospitals, and doctors. The spacious eat-in kitchen overlooks a cozy living room with a gas fireplace, perfect for family gatherings. Down the hall, find two extra bedrooms and a full bath. The large master suite features a relaxing sitting area, an attached bath with a stepless tile shower, soaking tub, and a generous walk-in closet. A half bath is located off the foyer for guests. Step into the sunroom that opens to a beautiful patio and enjoy a backyard that backs up to the community clubhouse, complete with an exercise room and outdoor fitness equipment. The double garage features additional storage while still accommodating two cars or a golf cart. Yard maintenance is included with your monthly dues, so you can focus on enjoying this golf cart-friendly community-perfect for driving to downtown shops or Freshway Grocery. Don't miss this opportunity to make Town Park your new home today!
- Type:
- Single Family
- Sq.Ft.:
- 2,638
- Status:
- Active
- Beds:
- 3
- Lot size:
- 6.51 Acres
- Year built:
- 1987
- Baths:
- 2.00
- MLS#:
- 7413059
- Subdivision:
- Willow Wood Farms
ADDITIONAL INFORMATION
Charming authentic log cabin home located at the end of a cul-de-sac on over 6.5 acres, offering complete privacy and tranquility in a serene wooded setting. This beautiful log home features 3 bedrooms, 2 bathrooms, and yellow pine floors throughout. The stunning stone fireplace with a rounded hearth is the centerpiece of the open and airy 2-story great room, which is accented by beams and a wagon wheel-designed railing on the open loft. This cozy home exudes authenticity and rustic charm. The expansive decks and a screened back porch provide endless entertainment options. Additionally, there is a full unfinished basement with a wood-burning stove is stubbed for a bathroom. The long circular driveway allows for easy turnaround, and with a 2-car garage, plenty of parking and no HOA, you can bring all your toys!
- Type:
- Land
- Sq.Ft.:
- n/a
- Status:
- Active
- Beds:
- n/a
- Lot size:
- 2.7 Acres
- Baths:
- MLS#:
- 10323533
- Subdivision:
- Quail Valley
ADDITIONAL INFORMATION
If you like peaceful living and are looking for the perfect spot to build your home, have I got the place for you! You'll find that and so much more on this picturesque 2.7 acre lot. Imagine waking up to the sight of deer frolicking through the woods, the gentle sounds of the creek that borders the back of your property, and the feeling of being miles away from the hustle and bustle of everyday life (but in fact, you'll be just down the street from all conveniences). Key Features: - 2.7 wooded acres - Gently slopes, perfect for a walk-out basement - Secluded yet convenient - Top Rated Schools. Seize the opportunity to build your dream home in a location that offers the peace and privacy of rural living with the convenience of being close to everything you need. Contact us today to schedule a viewing and start envisioning your future here!
$1,500,000
0 Thurman Baccus Rd Social Circle, GA 30025
- Type:
- Land
- Sq.Ft.:
- n/a
- Status:
- Active
- Beds:
- n/a
- Lot size:
- 51.94 Acres
- Baths:
- MLS#:
- 10321826
- Subdivision:
- None
ADDITIONAL INFORMATION
Beautifully wooded corner lot on the Social Circle By-Pass, Can easily be turned into a commercial property. Future sewer and water will be available, New Social Circle Elementary School being built across the road. This property would make a great subdivision or multi use between residential lots and commercial industrial.
$2,800,000
0 Hawkins Academy Rd Social Circle, GA 30025
- Type:
- Single Family
- Sq.Ft.:
- 2,344
- Status:
- Active
- Beds:
- 3
- Lot size:
- 148.28 Acres
- Year built:
- 1999
- Baths:
- 3.00
- MLS#:
- 10310852
- Subdivision:
- None
ADDITIONAL INFORMATION
Generational farmland in rural Walton County. Acquired in the late 1940s. Farm has been used for dairy and beef cattle. Growing various crops and bailing hay. Open land 86% roughly and woodlands 14% roughly. 3-acre pond. Brick house 2,344 square foot built in 1999. Detached garage 1140 square foot. NOT FOR SALE: 12 acres with original homestead up by road will be surveyed out and is not for sale. See map diagram in pictures and documents section. Call Ben only 770-238-9559. No trespassing.
- Type:
- Land
- Sq.Ft.:
- n/a
- Status:
- Active
- Beds:
- n/a
- Lot size:
- 6.19 Acres
- Baths:
- MLS#:
- 10305827
- Subdivision:
- RURAL AREA 4-04000
ADDITIONAL INFORMATION
This 6.19-acre parcel of unimproved land offers a great opportunity for a customized home build or investment. Situated just a short distance from the Hard Labor Creek Reservoir, this tranquil property provides ample space for outdoor and recreational activities. Not only does it offer beautiful surroundings, but it is also conveniently close to shopping, dining, and entertainment. In the esteemed Social Circle City School District, this lot is a prime choice for creating your ideal retreat.
- Type:
- Land
- Sq.Ft.:
- n/a
- Status:
- Active
- Beds:
- n/a
- Lot size:
- 6.19 Acres
- Baths:
- MLS#:
- 7392331
- Subdivision:
- RURAL AREA 4-04000
ADDITIONAL INFORMATION
This 6.19-acre parcel of unimproved land offers a great opportunity for a customized home build or investment. Situated just a short distance from the Hard Labor Creek Reservoir, this tranquil property provides ample space for outdoor and recreational activities. Not only does it offer beautiful surroundings, but it is also conveniently close to shopping, dining, and entertainment. In the esteemed Social Circle City School District, this lot is a prime choice for creating your ideal retreat.
$1,750,000
2599 Hwy 11 Social Circle, GA 30025
- Type:
- Land
- Sq.Ft.:
- n/a
- Status:
- Active
- Beds:
- n/a
- Lot size:
- 20.12 Acres
- Baths:
- MLS#:
- 7336831
- Subdivision:
- NA
ADDITIONAL INFORMATION
Prime Commercial Land Already Zoned B3 offered for sale on Busy Hwy 11. In Between Two Growing Cities Monroe and Social Circle. Nearby, Rivian is Building a $5 Billion Assembly Plant in Walton and Newton County, Bringing Many Jobs to the Area. Access to Interstate 20 is Approximately 7 Miles South of the Property. Approximately 10 Miles from Downtown Covington, Offering an Array of Retail, Dining and Entertainment. Often Called the “hollywood of the South,” as Many Movies and Television Shows Have Been Filmed There. Triple Horse Studios is a Major Film Studio Located in Covington, and Three Ring Studios is a New Film Studio in the Area as Well. Covington Town Center, a 180-acre Mixed-use Project is Located About Few Miles from the Property. Property Lays Flat with Excellent Topography and No Streams. B3 Zoning Allows for Lot of possibilities in the booming to-be electric auto manufacturing hub of Georgia.

The data relating to real estate for sale on this web site comes in part from the Broker Reciprocity Program of Georgia MLS. Real estate listings held by brokerage firms other than this broker are marked with the Broker Reciprocity logo and detailed information about them includes the name of the listing brokers. The broker providing this data believes it to be correct but advises interested parties to confirm them before relying on them in a purchase decision. Copyright 2025 Georgia MLS. All rights reserved.
Price and Tax History when not sourced from FMLS are provided by public records. Mortgage Rates provided by Greenlight Mortgage. School information provided by GreatSchools.org. Drive Times provided by INRIX. Walk Scores provided by Walk Score®. Area Statistics provided by Sperling’s Best Places.
For technical issues regarding this website and/or listing search engine, please contact Xome Tech Support at 844-400-9663 or email us at [email protected].
License # 367751 Xome Inc. License # 65656
[email protected] 844-400-XOME (9663)
750 Highway 121 Bypass, Ste 100, Lewisville, TX 75067
Information is deemed reliable but is not guaranteed.
Social Circle Real Estate
The median home value in Social Circle, GA is $289,000. This is lower than the county median home value of $333,200. The national median home value is $338,100. The average price of homes sold in Social Circle, GA is $289,000. Approximately 67.81% of Social Circle homes are owned, compared to 20.74% rented, while 11.45% are vacant. Social Circle real estate listings include condos, townhomes, and single family homes for sale. Commercial properties are also available. If you see a property you’re interested in, contact a Social Circle real estate agent to arrange a tour today!
Social Circle, Georgia has a population of 4,892. Social Circle is more family-centric than the surrounding county with 33.86% of the households containing married families with children. The county average for households married with children is 32.38%.
The median household income in Social Circle, Georgia is $76,185. The median household income for the surrounding county is $71,692 compared to the national median of $69,021. The median age of people living in Social Circle is 39.9 years.
Social Circle Weather
The average high temperature in July is 90.2 degrees, with an average low temperature in January of 31.4 degrees. The average rainfall is approximately 48.9 inches per year, with 0.7 inches of snow per year.
