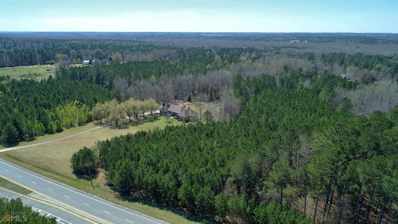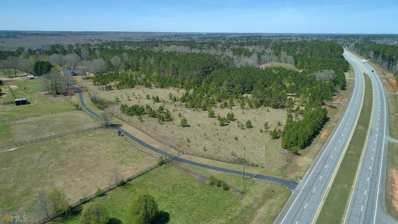Senoia GA Homes for Rent
$3,150,000
1477 Highway 74 Senoia, GA 30276
- Type:
- General Commercial
- Sq.Ft.:
- 3,653
- Status:
- Active
- Beds:
- n/a
- Lot size:
- 13.38 Acres
- Year built:
- 1987
- Baths:
- MLS#:
- 20029692
ADDITIONAL INFORMATION
The Christian Swann Group proudly presents this 13.38 prime potential commercial acres with 3600 sq. ft. brick home, with 4 bedrooms, 3 baths. With additional 16 acre's available. This would be perfect for office/industrial or a potential housing development project. This lot is located on Hwy. 74 in Peachtree City/Senoia area. Just up the street from Starr's Mill High school. Only 10 minutes to Trilith Studios the second largest movie production studio in the world. Minutes to The Avenue in Peachtree City, 5 minutes to downtown Senoia, 20 minutes to Atlanta Hartsfield Airport, 3 minutes to Atlanta Regional Airport. This property is part of an assemblage totaling 42.56 acres.
$2,500,000
1493 Highway 74 Senoia, GA 30276
- Type:
- General Commercial
- Sq.Ft.:
- 3,003
- Status:
- Active
- Beds:
- n/a
- Lot size:
- 9.82 Acres
- Year built:
- 1987
- Baths:
- MLS#:
- 20029683
ADDITIONAL INFORMATION
The Christian Swann Group proudly presents this 9.82 prime potential commercial acres with 3,000 sq. ft. brick home with a finished basement and pool. With an additional total of 42.56 acre's available. This would be perfect for office/industrial or a potential housing development project. This lot is located on Hwy. 74 in Peachtree City/Senoia area. Just up the street from Starr's Mill High school. Only 10 minutes to Trilith Studios the second largest movie production studio in the world. Minutes to The Avenue in Peachtree City, 5 minutes to downtown Senoia, 20 minutes to Atlanta Hartsfield Airport, 3 minutes to Atlanta Regional Airport. This property is part of an assemblage totaling 42.56 acres.

The data relating to real estate for sale on this web site comes in part from the Broker Reciprocity Program of Georgia MLS. Real estate listings held by brokerage firms other than this broker are marked with the Broker Reciprocity logo and detailed information about them includes the name of the listing brokers. The broker providing this data believes it to be correct but advises interested parties to confirm them before relying on them in a purchase decision. Copyright 2025 Georgia MLS. All rights reserved.
Senoia Real Estate
The median home value in Senoia, GA is $590,000. This is higher than the county median home value of $363,900. The national median home value is $338,100. The average price of homes sold in Senoia, GA is $590,000. Approximately 84.37% of Senoia homes are owned, compared to 11.2% rented, while 4.43% are vacant. Senoia real estate listings include condos, townhomes, and single family homes for sale. Commercial properties are also available. If you see a property you’re interested in, contact a Senoia real estate agent to arrange a tour today!
Senoia, Georgia has a population of 4,862. Senoia is more family-centric than the surrounding county with 33.68% of the households containing married families with children. The county average for households married with children is 32.35%.
The median household income in Senoia, Georgia is $99,120. The median household income for the surrounding county is $83,486 compared to the national median of $69,021. The median age of people living in Senoia is 36.2 years.
Senoia Weather
The average high temperature in July is 89.8 degrees, with an average low temperature in January of 31.7 degrees. The average rainfall is approximately 49.8 inches per year, with 1.3 inches of snow per year.

