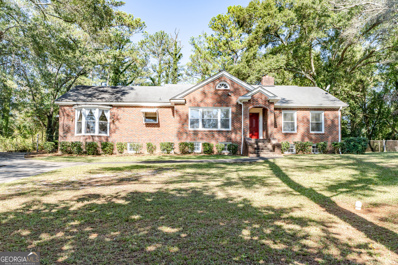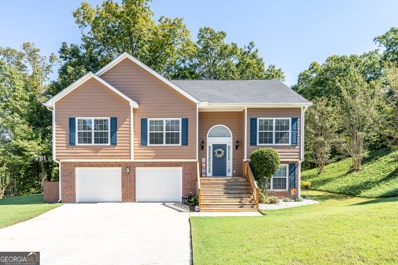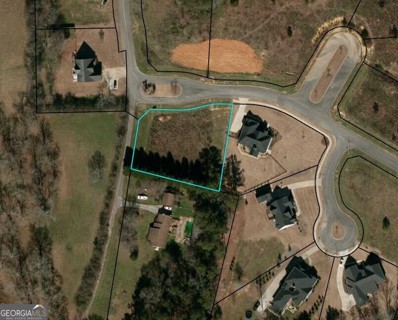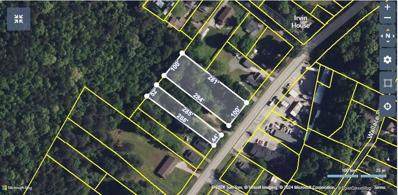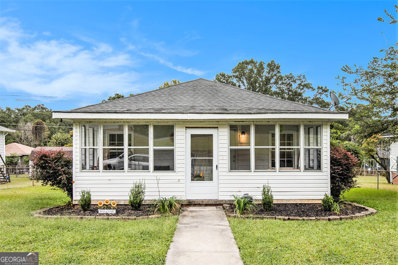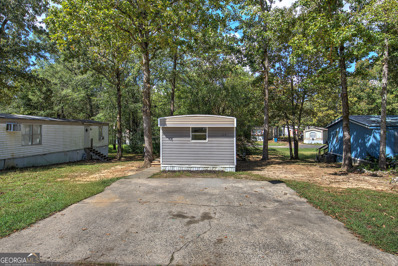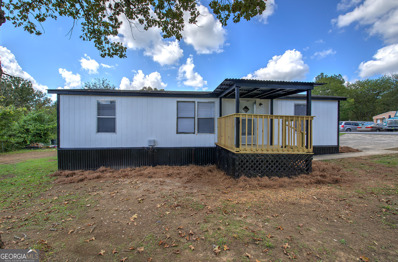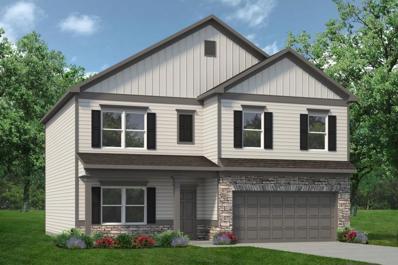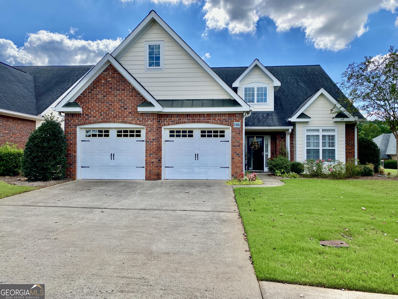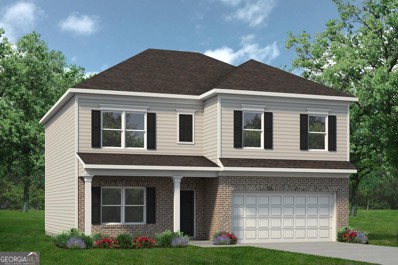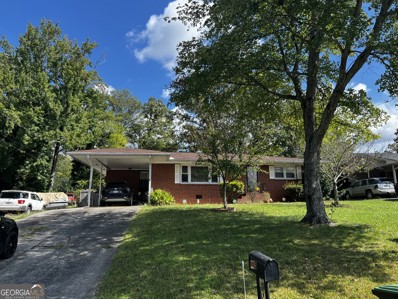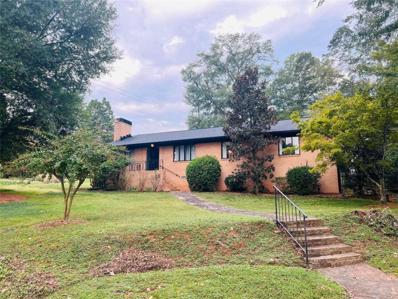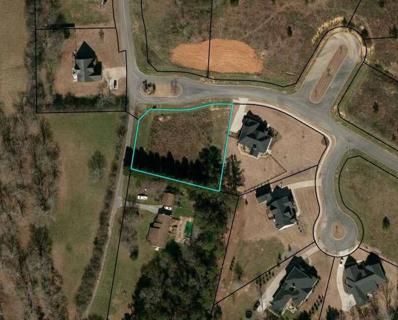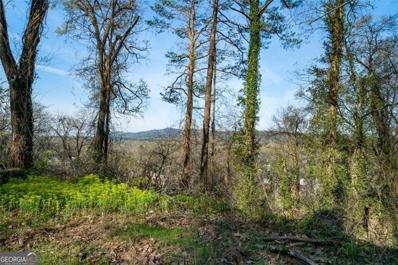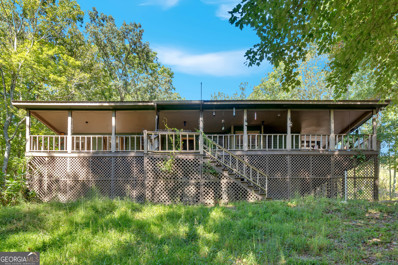Rome GA Homes for Rent
- Type:
- Single Family
- Sq.Ft.:
- 1,278
- Status:
- Active
- Beds:
- 2
- Lot size:
- 2.75 Acres
- Year built:
- 1925
- Baths:
- 2.00
- MLS#:
- 7468612
- Subdivision:
- n/a
ADDITIONAL INFORMATION
Owner/Agent selling a totally remodeled beautiful 2 bedroom 2 bath home sitting on 2.90 private acres! Only 5 minutes from downtown Rome! Walking distance to the Darlington School. Enjoy walking out on your second story deck overlooking the back yard and wooded acreage. This house has been gutted and rebuilt. All new GE refrigerator, stove, microwave and dishwasher! All new quartz counter tops! All new kitchen cabinets! All new light fixtures! All new ceiling fans! Brand new 2.5 ton Goodman HVAC system with new duct work! New hot water heater! Completely new bathrooms which include new sinks, toilets, vanities, faucets, shower/tub combos! All new doors! New LVP flooring throughout the entire house! Every wall inside and out newly painted! New gutters! New deck on the front AND back of the house! Huge amount of room to park as many cars as you want! The back yard has had all overgrown vegetation removed and its cleared and ready to play on! Washer and dryer hookups are located in the basement with a large laundry room along with a full bathroom! The basement is totally finished and could be used for multiple things like a workshop, exercise, crafts, extra den, etc... Don't let this deal get away! Its hard to find homes this nice in this price range! We are ready to sell and move on to the next remodel, all offers welcome!
$285,000
23 Windrush Drive NW Rome, GA 30165
- Type:
- Single Family
- Sq.Ft.:
- 1,458
- Status:
- Active
- Beds:
- 3
- Lot size:
- 0.49 Acres
- Year built:
- 1986
- Baths:
- 2.00
- MLS#:
- 10391997
- Subdivision:
- Northwoods
ADDITIONAL INFORMATION
Beautiful three bedroom two bath ranch in the Northwoods subdivision. This home features a spacious eat in kitchen, screened in porch looking out to the level privacy fenced backyard, tons of storage space, and so much more! Armuchee school district. No HOA!
$415,000
211 Rolling Oaks Rome, GA 30165
- Type:
- Single Family
- Sq.Ft.:
- 2,587
- Status:
- Active
- Beds:
- 4
- Lot size:
- 0.7 Acres
- Year built:
- 1987
- Baths:
- 4.00
- MLS#:
- 10390762
- Subdivision:
- Rollingwood
ADDITIONAL INFORMATION
Charming two-story home in Rollingwood, Rome, GA, featuring a 16' x 32' inground pool. Check out two master suites, a newly renovated kitchen with quartz countertops and new appliances. Other features and updates include LVP floors, recessed lights, fireplace, and bay windows. Out back behind the pool, you'll find a large, fenced yard with a 30' x 21' storage building and workshop. The dual zoned HVAC replaced four years ago.
$124,900
102 E 15th Street SW Rome, GA 30161
- Type:
- Single Family
- Sq.Ft.:
- 690
- Status:
- Active
- Beds:
- 1
- Lot size:
- 0.11 Acres
- Year built:
- 1940
- Baths:
- 1.00
- MLS#:
- 10391033
- Subdivision:
- South Rome
ADDITIONAL INFORMATION
Discover this beautifully renovated 1-bedroom, 1-bath home in the heart of South Rome! This charming residence combines modern updates with classic character, making it perfect for first-time buyers or those seeking a cozy retreat. Key Features: Fully Renovated: Enjoy a fresh, move-in-ready space with stylish finishes throughout. Spacious Living Area: Bright and airy, the living room is perfect for relaxation or entertaining. Modern Kitchen: Featuring new appliances, sleek countertops, and ample cabinetry for all your cooking needs. Comfortable Bedroom: A generous bedroom with natural light and closet space. Updated Bathroom: Stylish fixtures and a clean design for your daily comfort. Outdoor Space: A small yard or patio area ideal for enjoying the outdoors. Located in a vibrant neighborhood, this home is close to local amenities, parks, and dining options. Don't miss this opportunity to own a fully renovated gem in South Rome! Schedule your showing today!
- Type:
- Single Family
- Sq.Ft.:
- 2,286
- Status:
- Active
- Beds:
- 2
- Lot size:
- 1.65 Acres
- Year built:
- 1948
- Baths:
- 2.00
- MLS#:
- 10390812
- Subdivision:
- None
ADDITIONAL INFORMATION
Welcome to this beautiful 2-bedroom, 2-bath brick ranch with over 2,200 sq. ft. of living space. This home offers large bedrooms, tile bathrooms, hardwood floors, and plenty of natural light. Enjoy an oversized kitchen, sunroom, and open living/dining area. This home also features a full unfinished basement that provides potential for a future living space, workshop, or storage. Outside, you'll find a fenced backyard, a 2-car detached carport with storage, and beautiful mature trees in the front yard. Conveniently located near Downtown Rome, Hwy 53, the East Rome Bypass & Hwy 27. Don't miss out on your chance to call this home!
- Type:
- Single Family
- Sq.Ft.:
- n/a
- Status:
- Active
- Beds:
- 3
- Lot size:
- 0.37 Acres
- Year built:
- 1978
- Baths:
- 2.00
- MLS#:
- 10392875
- Subdivision:
- None
ADDITIONAL INFORMATION
Update: New flooring reno and fresh paint make this home a must-see! Charming Ranch-Style Home in West Rome! Welcome to this traditional ranch-style home nestled in the West End school district. This 3-bedroom, 2-bath home offers a seamless one-level living experience with plenty of charm. Key Features: Spacious family room with a stunning stone accent around the (not connected) gas log fireplace, perfect for cozy gatherings. Hardwood, tile, LVP, and laminate flooring throughout, offering both style and low-maintenance care. A bright eat-in kitchen with plenty of storage and space for casual dining. An updated bathroom with a beautiful vanity and walk-in shower. Deck in the back, ideal for outdoor entertaining, overlooking a shaded, fenced backyardCoperfect for relaxing under the trees or letting pets roam freely. A two-car carport with additional driveway space. Separate laundry room for convenience. Special touches throughout, from the thoughtful layout to the inviting living spaces, make this home stand out. Situated on a peaceful street, this home is minutes from downtown Rome's shops, restaurants, and parks. This home is a must-see! Schedule your private tour today!
- Type:
- Single Family
- Sq.Ft.:
- 1,824
- Status:
- Active
- Beds:
- 3
- Lot size:
- 0.94 Acres
- Year built:
- 2003
- Baths:
- 2.00
- MLS#:
- 10390861
- Subdivision:
- The Highlands
ADDITIONAL INFORMATION
Welcome to this beautiful 3-bedroom, 2-bathroom home in the Highlands. With over 1,800 square feet of living space, this home features spacious bedrooms, including a primary suite with vaulted ceilings, a soaking tub & separate shower. The open kitchen boasts granite countertops and overlooks the vaulted living area. Enjoy additional space in the large den and office area downstairs, perfect for a movie room or working at home. Outside, you'll find beautifully landscaped grounds, a screened-in rear porch, and a large patio perfect for outdoor relaxation. The home also includes a two-car garage and ample storage. Don't miss this fantastic opportunity!
- Type:
- Land
- Sq.Ft.:
- n/a
- Status:
- Active
- Beds:
- n/a
- Lot size:
- 0.68 Acres
- Baths:
- MLS#:
- 10390869
- Subdivision:
- North Quarters
ADDITIONAL INFORMATION
Come build your dream home in North Quarters! One of the last available lots left, don't miss out!
- Type:
- Land
- Sq.Ft.:
- n/a
- Status:
- Active
- Beds:
- n/a
- Lot size:
- 1.32 Acres
- Baths:
- MLS#:
- 7467752
- Subdivision:
- Desota Park
ADDITIONAL INFORMATION
$255,000
3 Blueberry Lane SE Rome, GA 30161
- Type:
- Single Family
- Sq.Ft.:
- 2,200
- Status:
- Active
- Beds:
- 4
- Lot size:
- 0.32 Acres
- Year built:
- 2000
- Baths:
- 3.00
- MLS#:
- 10389676
- Subdivision:
- Chulio Hills
ADDITIONAL INFORMATION
Welcome to this beautiful 4-bedroom, 3 full bath split foyer home, if you are seeking comfort, space, and convenience this is the home for you. Located in Pepperell school district and just minutes from Highway 411 for an easy commute. Open Living Area, spacious kitchen with white cabinets leading to a deck with a great view of a large fenced backyard. Priced to sell, so please don't miss your chance to call this beautiful property HOME!
- Type:
- Single Family
- Sq.Ft.:
- 1,244
- Status:
- Active
- Beds:
- 2
- Lot size:
- 0.18 Acres
- Year built:
- 1940
- Baths:
- 1.00
- MLS#:
- 10386024
- Subdivision:
- Burlington
ADDITIONAL INFORMATION
Charming historic bungalow remodeled and ready. New floors, new lights, fixtures, fans, appliances and recent roof and HVAC. Plus lifetime warrantied windows. Located in the quiet, friendly community of Shannon just outside of Rome. "Summertime...and the livin' is eaaasy!"
$329,900
66 Highlander Trail Rome, GA 30165
- Type:
- Single Family
- Sq.Ft.:
- n/a
- Status:
- Active
- Beds:
- 4
- Lot size:
- 0.61 Acres
- Year built:
- 2005
- Baths:
- 3.00
- MLS#:
- 10371572
- Subdivision:
- Highlands
ADDITIONAL INFORMATION
Welcome to your dream home in the coveted Highlands neighborhood! This stunning residence combines timeless elegance with modern convenience, offering 4 bedrooms, 3 bathrooms, and ample space for both entertaining and unwinding. As you step inside, you'll be greeted by an open-concept living room with soaring vaulted ceilings and a beautiful gas fireplace that serves as the centerpiece of the space. The original hardwood floors flow seamlessly throughout the living, dining and kitchen, adding warmth and character. The spacious kitchen is a chef's delight, featuring a charming breakfast nook with custom bench seating and built-in storage. The nook's wine bottle storage adds a touch of sophistication, making it the perfect spot for morning coffee or casual dining. The owner's suite is conveniently located on the main level, offering a private retreat with double vanities, a separate soaking tub, and a stand-up shower. The fully finished basement expands your living space, complete with a movie room/bonus area, an additional smaller fourth bedroom, a full bath, and a laundry room. Step outside to your private oasisCoa large deck overlooking a privacy-fenced backyard, perfect for summer barbecues or peaceful evenings under the stars. Recent updates include a brand-new architectural roof and a new HVAC unit, ensuring peace of mind for years to come. This home is more than just a place to liveCoit's a place to make memories. DonCOt miss the chance to own this remarkable property in The Highlands!
- Type:
- Mobile Home
- Sq.Ft.:
- 580
- Status:
- Active
- Beds:
- 2
- Year built:
- 1980
- Baths:
- 1.00
- MLS#:
- 10389318
- Subdivision:
- Swan Lake
ADDITIONAL INFORMATION
Adorable fully remodeled mobile home located in Swan Lake Mobile Home Park. This charming 2/1 home is perfect for first time home buyers, down sizing, or investors. New kitchen cabinets. New Laminate Countertops. New LVP flooring throughout. New light fixtures. New interior paint. Newer vinyl siding. Whole home Mini split to heat and cool the entire home. New water heater. HOME IS ON LEASED LAND. LOT RENT IS $550 A MONTH. $20 for trash. Water usage is separate and paid with lot rent. Must past background check through Swan Lake Mobile Home Park prior to purchasing the home. Mobile home may be able to be moved after 5 Years of ownership. Schedule your showing today!
- Type:
- Mobile Home
- Sq.Ft.:
- 960
- Status:
- Active
- Beds:
- 3
- Year built:
- 1985
- Baths:
- 2.00
- MLS#:
- 10389304
- Subdivision:
- Swan Lake
ADDITIONAL INFORMATION
Charming fully remodeled mobile home in Swan Lake Mobile Home Park. Enjoy views of the lake in this beautiful updated 3/2 home. This home features new interior and exterior paint. New mini-split unit to heat and cool the entire home. New LVT flooring throughout. New front porch. New kitchen cabinets. New gas oven/range combo. New dishwasher. New countertops. New lighting throughout. Master bathroom features a tub/shower, new toilet, linen storage and new vanity. Walk-in closets. Guest bathroom has been updated with a fresh surround for tub/shower and new vanity. 2 spacious guestrooms. This home is perfect for first time buyers, investors and everyone in-between! HOME IS ON LEASED LAND. LOT RENT IS $550 A MONTH. $20 for trash. Water usage is separate and paid with lot rent. Must past background check through Swan Lake Mobile Home Park prior to purchasing the home. Mobile home may be able to be moved after 5 Years of ownership. Schedule your showing today!
- Type:
- Single Family
- Sq.Ft.:
- 2,372
- Status:
- Active
- Beds:
- 4
- Lot size:
- 0.21 Acres
- Year built:
- 2024
- Baths:
- 3.00
- MLS#:
- 7465902
- Subdivision:
- Emerald Oaks Estates
ADDITIONAL INFORMATION
Move in ready January 2025! The McGinnis plan in Emerald Oaks Estates by Smith Douglas Homes. Owners love this beautifully designed plan that offers an enormous second-story Owner's suite retreat. Unexpected luxuries on the main level include an open living dining-kitchen concept that opens to a large covered patio. Kitchen has upgraded cabinets, island with pendant lighting, tile backsplash and granite counters. Study on the main level, ideal for work at home space. Vinyl plank flooring throughout the main living areas on main level. The open iron staircase leads to the second story where the primary suite is privately tucked away from three additional bedrooms and a loft. Convenient laundry room on second story. Photos are representative of plan not of actual home being built. Ask about Seller incentives with the use of preferred lender.
$429,900
106 Carriage Way SE Rome, GA 30161
- Type:
- Single Family
- Sq.Ft.:
- 2,150
- Status:
- Active
- Beds:
- 2
- Year built:
- 2004
- Baths:
- 3.00
- MLS#:
- 10389004
- Subdivision:
- VILLAGE AT MAPLEWOOD
ADDITIONAL INFORMATION
WONDERFUL 2BR, 2.5BA COTTAGE IN THE VILLAGE AT MAPLEWOOD. BUILT ON A CORNER LOT THAT IS CONVENIENT TO THE CLUBHOUSE AND POOL. A LOVELY GREATROOM FEATURES A FIREPLACE WITH GAS LOGS, OPENING INTO A MAGNIFICENT SUNROOM. THE SPACIOUS MASTER BEDROOM FEATURES A LARGE WALK-IN CLOSET. FEATURES THAT EXTEND THROUGHOUT THE HOME INCLUDE 9' CEILINGS, DEEP CROWN MOLDING AND PLANTATION SHUTTERS. THIS IS A REALLY GREAT, WELL MAINTAINED COTTAGE THAT HAS MANY UNIQUE FEATURES. COMMUNITY INFO: The Village at Maplewood is an attractive, well maintained active adult community offering amenity-filled, maintenance-free living just minutes from downtown Rome. Monthly HOA fee=$547 which includes: water/sewer/trash pick-up; limited exterior maintenance (such as scheduled roof replacement, exterior painting, etc); grounds maintenance and landscaping; clubhouse/fitness center/pool/tennis/pickle ball courts: termite & pest control and insurance on common elements. At closing Buyer pays $1094 (equivalent of 2 months HOA fee) to the Village at Maplewood Homeowners Association as working capital/initiation fee.
- Type:
- Single Family
- Sq.Ft.:
- 2,372
- Status:
- Active
- Beds:
- 4
- Lot size:
- 0.21 Acres
- Year built:
- 2024
- Baths:
- 3.00
- MLS#:
- 10388838
- Subdivision:
- Emerald Oaks Estates
ADDITIONAL INFORMATION
Move in ready January 2025! The McGinnis plan in Emerald Oaks Estates by Smith Douglas Homes. This beautifully designed plan offers an enormous second-story Owner's suite retreat complete with a separate shower and Garden tub with a decorative window above. The McGinnis offers a main level that includes an open living-dining-kitchen concept and a separate dining room! Easy access to a large covered patio with a private backyard. Kitchen has upgraded cabinets, a center island, granite counters and tile backsplash. The staircase leads to the second story where the owner's suite is tucked away from three additional bedrooms and a loft. Convenient laundry room on second story. Photos are representative of plan not of actual home being built. Ask about Seller incentives with the use of preferred lender.
- Type:
- Single Family
- Sq.Ft.:
- 1,404
- Status:
- Active
- Beds:
- 3
- Lot size:
- 0.31 Acres
- Year built:
- 1958
- Baths:
- 1.00
- MLS#:
- 10388017
- Subdivision:
- Cherokee Acres
ADDITIONAL INFORMATION
Discover this charming 3-bedroom, 1-bath ranch-style home has a New Roof and New Glass Cooktop Range and is located in the sought-after Cherokee Acres Subdivision. This 4-sided brick gem is conveniently located near schools, shopping, employment, and transportation, making it an ideal choice for a young family or a retired couple. Enjoy the spacious, fenced backyard-perfect for outdoor gatherings-and beautiful hardwood floors throughout that add warmth and character. Priced to sell, this home won't last long, so schedule your visit today!
$345,000
16 Benvenue Drive Rome, GA 30161
- Type:
- Single Family
- Sq.Ft.:
- 1,933
- Status:
- Active
- Beds:
- 3
- Lot size:
- 0.34 Acres
- Year built:
- 1955
- Baths:
- 2.00
- MLS#:
- 7466526
- Subdivision:
- Old East Rome
ADDITIONAL INFORMATION
This beautifully remodeled ranch style home sits on a beautful corner lot in Old East Rome. As you enter through the front door and into the open concept floor plan the charm surrounds you - a cozy keeping room with fireplace is tucked in to the left and a larger den is on the right. The floorplan flows from the living space into a gorgeous kitchen with island and across to a dining area. A sunroom sits across the back of the home and flows into a generously sized mudroom. The owner's ensuite has a beautiful bathroom with walk-in shower and rain style showerhead. Two generously sized bedrooms share a large full bathroom. This is a must see!
- Type:
- Land
- Sq.Ft.:
- n/a
- Status:
- Active
- Beds:
- n/a
- Lot size:
- 0.68 Acres
- Baths:
- MLS#:
- 7467468
- Subdivision:
- North Quarters
ADDITIONAL INFORMATION
Come build your dream home in North Quarters! One of the last available lots left, don't miss out!
$1,100,000
109 Broad Street Rome, GA 30161
- Type:
- Other
- Sq.Ft.:
- 8,278
- Status:
- Active
- Beds:
- n/a
- Lot size:
- 0.09 Acres
- Year built:
- 1901
- Baths:
- MLS#:
- 10386671
ADDITIONAL INFORMATION
BROAD STREET GEM! What an opportunity to own a piece of history! Take a look at this fully updated 2 plus level building located in the heart of downtown Rome, GA. This beauty boasts both front and rear entrances with great storage on multiple levels! Main level provides one bathroom and a small kitchenette. Multiple levels provide numerous opportunities for new occupant (s)! Contact listing agent for complete details, including timing of occupancy options and owner financed option also! Out of respect to current retail space, please inform agent prior to taking clients through, as permission will be needed to access upper level and storage areas.
- Type:
- Land
- Sq.Ft.:
- n/a
- Status:
- Active
- Beds:
- n/a
- Lot size:
- 0.24 Acres
- Baths:
- MLS#:
- 10385951
- Subdivision:
- Lookout Heights
ADDITIONAL INFORMATION
Mountaintop property with a view!! Minutes to downtown Rome - right off Broad Street. Great location!! Investor opportunity or build your dream home! So close to everything downtown Rome has to offer, restaurants, shopping, hospitals, Shorter College, Berry College, & Coosa River! Also selling two adjacent lots - 111 & 113 Lookout Cir. Can be sold alone or together. Currently Zoned Community Commercial. Seller has applied for re-zoning to single family residential. Call for more info!
- Type:
- Single Family
- Sq.Ft.:
- 1,742
- Status:
- Active
- Beds:
- 2
- Lot size:
- 8.64 Acres
- Year built:
- 1988
- Baths:
- 2.00
- MLS#:
- 10389270
- Subdivision:
- None
ADDITIONAL INFORMATION
Welcome to your serene country retreat at 1825 Big Texas Valley Rd, nestled near the heart of Rome, GA. This expansive property offers the perfect blend of rural tranquility and modern convenience, set on a sprawling lot with stunning views of the surrounding valley and mountains. Whether you're looking for a private escape or a place to grow, this home is an idyllic sanctuary. This beautiful home offers a generous floor plan with multiple living spaces, large windows, and ample natural light throughout. Perfect for family gatherings or entertaining guests. There are 2 bedrooms and 2 bathrooms designed with comfort and relaxation in mind. The primary suite features an updated private bath, oversized walk-in closet and access to the private screened in porch. The fully equipped kitchen boasts modern appliances, ample counter space, gorgeous quartz countertops and plenty of storage - perfect for the home chef. Set on 8 wooded acres, this property offers ample space for either outdoor enthusiasts or those seeking peace and privacy in a lush outdoor setting. Additional Features include a large wrap around porch, sunroom, screened porch, workshop, basement storage and 3 outbuildings. Potential for additional upgrades to suit your personal tastes. Located just outside downtown Rome, this home offers convenient access to schools, shopping, dining, and recreation. Surrounded by the natural beauty of Big Texas Valley, you'll love the serene country living with easy access to modern amenities. Enjoy nearby parks, lakes, hiking trails, and outdoor adventures right at your doorstep. Don't miss your chance to own this beautiful slice of Georgia countryside! Schedule your private tour of 1825 Big Texas Valley Rd today.
- Type:
- Single Family
- Sq.Ft.:
- n/a
- Status:
- Active
- Beds:
- 3
- Lot size:
- 12.61 Acres
- Year built:
- 2008
- Baths:
- 2.00
- MLS#:
- 10383541
- Subdivision:
- Equestrian Farm/None
ADDITIONAL INFORMATION
COMING SOON! Be one of the first to tour this charming 12.6 acre INCOME-PRODUCING farm located just on the outskirts of Rome, GA, home of Berry College and its notable equine program and miles of gorgeous riding trails (trailhead access less than a mile from this farm). LET YOUR HORSES and boarders MAKE YOUR FARM PAYMENTS for you, as you build equity. Originally established and known for years as "Park Your Horse" Stables, this farm was lovingly and expertly curated by its current owners, former Paso Fino owners and enthusiasts, who designed the custom home along with the farm, carefully planning each detail to create a farm that was both easy and practical for its owner/residents to manage. The planning hoped to alleviate any "farm headaches" by addressing all-important needs such as: ample trailer unloading and turn-around in the paddocks, nine well-maintained pastures, three paddocks of which have three-side run-ins to create private stalls in the pastures, water lines run and grading (berms) in place for proper drainage year-round, 5-stalls in "main barn" each with individual dutch-door turnout, wash rack, feed room, tack room, full bath in main barn, solar panel electric throughout farm keeping all horses safe and contained, paved gated main drive access, full-size jumping grassed area (200x400) with jumps at back of farm with drive access and shaded "picnic" are for friends &family to watch the rounds. The nine well-maintained pastures include a "separate" pasture with run-in in the front, perfect for stallions or mare/baby or isolation pasture; the additional 8 pastures are well-maintained ( two have 2-stall mini barns) and there is a central runway for ease of catching and bringing up. Pasture-rotation is a breeze with this layout. The Berry College trails are "around the bend and down the way", you could ride or trailer over to these fantastic trails. The custom home on the property, technically a three bedroom two bath, has ample heated and cooled space in the enormous garage and floored in space above the garage (ready to finish) and could easily be converted to an ideal barn-manager apartment, extended family quarters, or simply used for entertaining as well. There is a two-vehicle covered carport as well, so the number of vehicles to determine best use of space. The custom home was meticulously designed as well, allowing such important features as ADA friendly and one-level living, front of home facing the gorgeous MOUNTAIN VIEWS with access to porch over-looking the farm, pastures and a beautiful picturesque view. Walk out onto porch from either the primary bedroom OR family room to enjoy your coffee and wine and experience one of the prettiest peaceful farm views around. The home is easy-breezy farm living, with 100% hardwood flooring throughout, open floorplan to kitchen with vaulted ceilings, gorgeous granite island and cabinetry and farm views everywhere. The primary bedroom features porch access, walk-in closet, primary en-suite bath, with the other two bedrooms (one currently used as an office) sharing the full bath (located on opposite side of home). There is a large mud-room laundry room off the garage as you enter from that direction as well. The home is filled with light and feels "open and airy" due to the strategic placement of windows facing the barn and mountains. Located on a country road on the outskirts of Rome, GA, farm neighbors abound, yet there is easy access to downtown Rome with its quaint restaurants, shops, pubs not to mention two very large hospitals, and Berry College itself. This area has a "rural" vibe yet is only 20-25 mins to i-75 access which will take you to nearby towns of Calhoun, Dalton, Chattanooga TN, Cartersville Ga then pretty much anywhere on the i-75 north/south corridor, easy to get to horse shows, airports or anywhere on east coast. This is a perfect start-up farm and is ideally suited as a small boarding facility or as a private small farm residence.
$275,000
11 Oreburg Road NW Rome, GA 30165
- Type:
- Single Family
- Sq.Ft.:
- 1,691
- Status:
- Active
- Beds:
- 3
- Lot size:
- 5.37 Acres
- Year built:
- 1952
- Baths:
- 2.00
- MLS#:
- 10388509
- Subdivision:
- None
ADDITIONAL INFORMATION
THIS 3 BEDROOM 2 BATH HOME IS SITUATED ON OVER 5 ACRES WITH PLENTY OF SPACE TO ADD ON IF DESIRED. THE REAR OF THE HOUSE IS OPEN AND THERE IS SOME PARTIALLY WOODED SPACE AS WELL. THE HOME IS LOCATED MINUTES FROM DOWNTOWN ROME AND IS IN THE COOSA SCHOOL DISTRICT. THE HOME WAS RENOVATED IN 2002 AND IS MOVE IN READY.
Price and Tax History when not sourced from FMLS are provided by public records. Mortgage Rates provided by Greenlight Mortgage. School information provided by GreatSchools.org. Drive Times provided by INRIX. Walk Scores provided by Walk Score®. Area Statistics provided by Sperling’s Best Places.
For technical issues regarding this website and/or listing search engine, please contact Xome Tech Support at 844-400-9663 or email us at [email protected].
License # 367751 Xome Inc. License # 65656
[email protected] 844-400-XOME (9663)
750 Highway 121 Bypass, Ste 100, Lewisville, TX 75067
Information is deemed reliable but is not guaranteed.

The data relating to real estate for sale on this web site comes in part from the Broker Reciprocity Program of Georgia MLS. Real estate listings held by brokerage firms other than this broker are marked with the Broker Reciprocity logo and detailed information about them includes the name of the listing brokers. The broker providing this data believes it to be correct but advises interested parties to confirm them before relying on them in a purchase decision. Copyright 2025 Georgia MLS. All rights reserved.
Rome Real Estate
The median home value in Rome, GA is $259,400. This is higher than the county median home value of $187,000. The national median home value is $338,100. The average price of homes sold in Rome, GA is $259,400. Approximately 44.09% of Rome homes are owned, compared to 45.97% rented, while 9.95% are vacant. Rome real estate listings include condos, townhomes, and single family homes for sale. Commercial properties are also available. If you see a property you’re interested in, contact a Rome real estate agent to arrange a tour today!
Rome, Georgia has a population of 37,509. Rome is more family-centric than the surrounding county with 31.18% of the households containing married families with children. The county average for households married with children is 30.78%.
The median household income in Rome, Georgia is $40,000. The median household income for the surrounding county is $52,388 compared to the national median of $69,021. The median age of people living in Rome is 37.7 years.
Rome Weather
The average high temperature in July is 89.9 degrees, with an average low temperature in January of 29.4 degrees. The average rainfall is approximately 53.8 inches per year, with 0.9 inches of snow per year.




